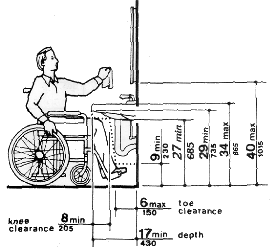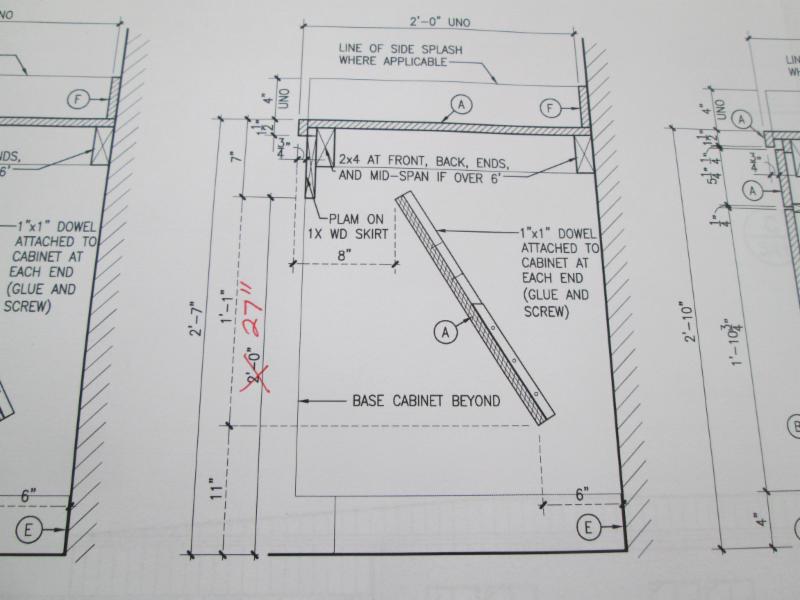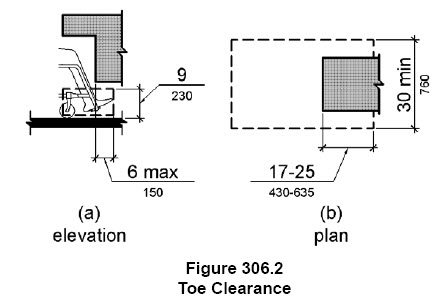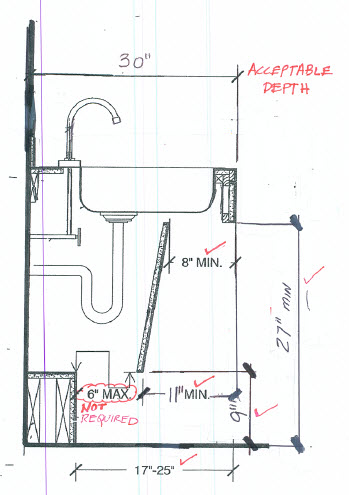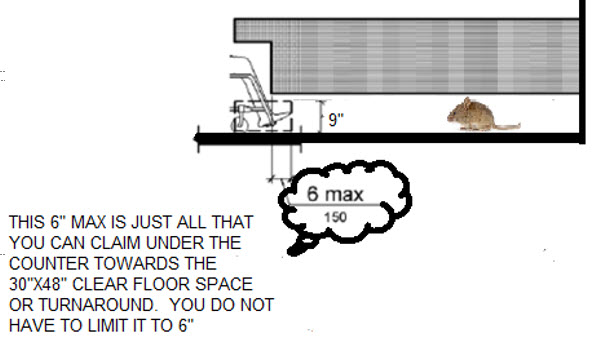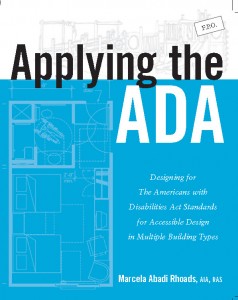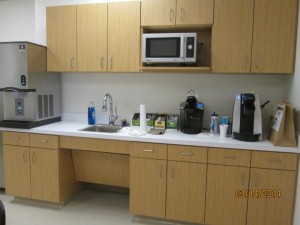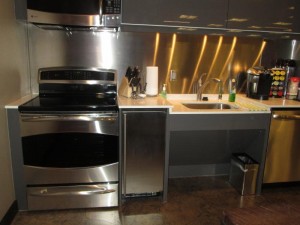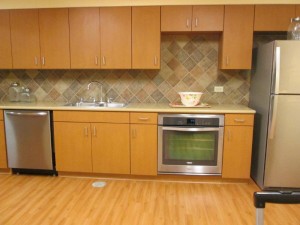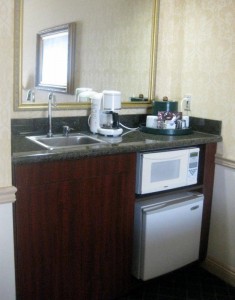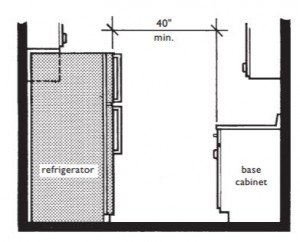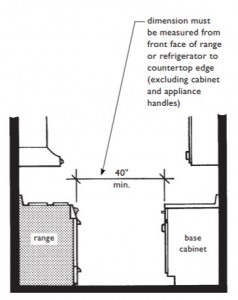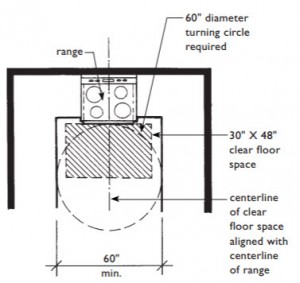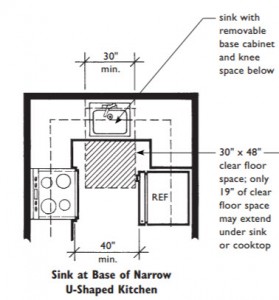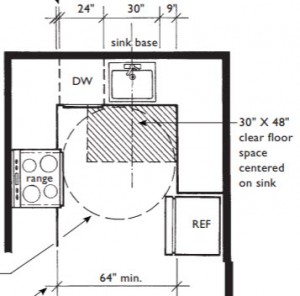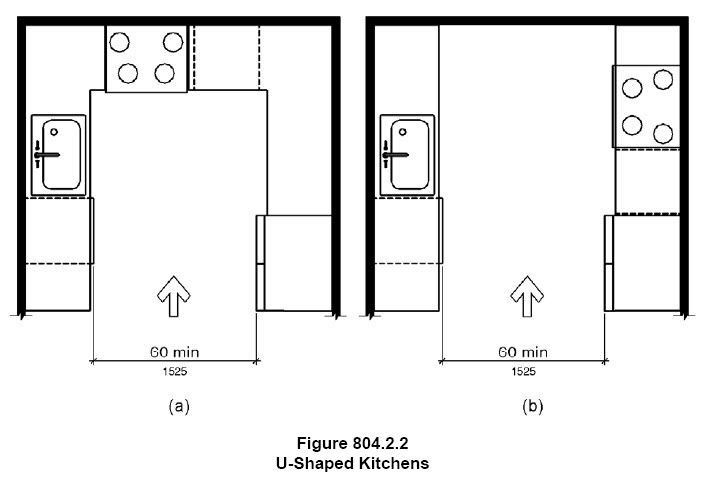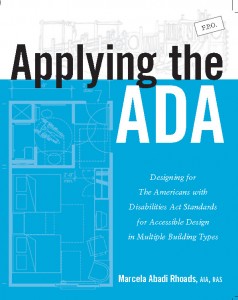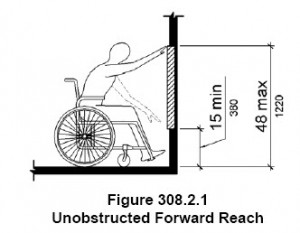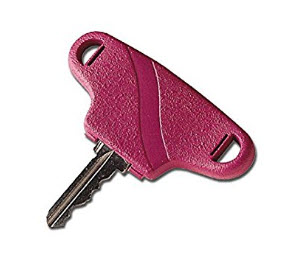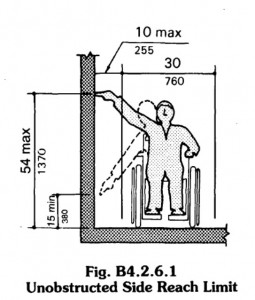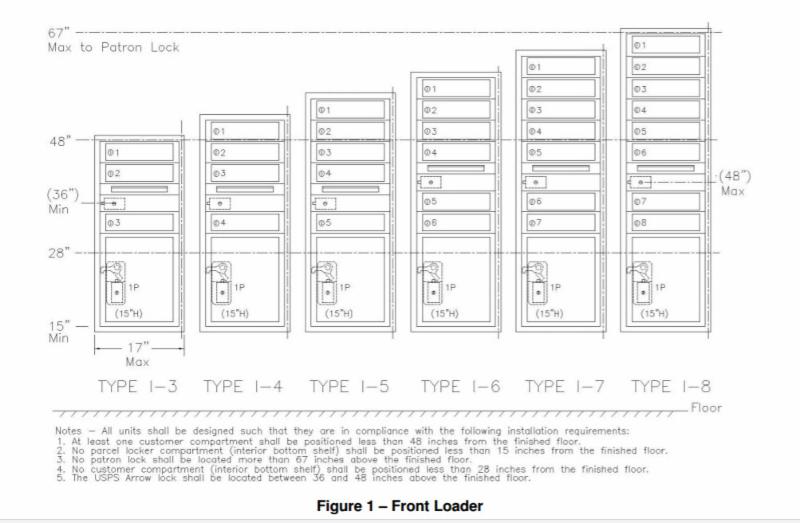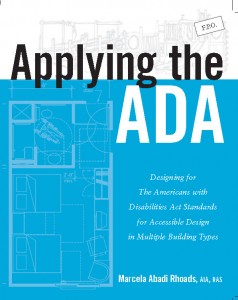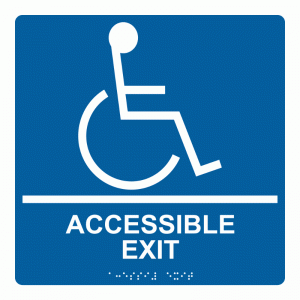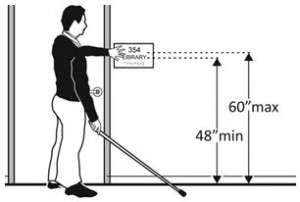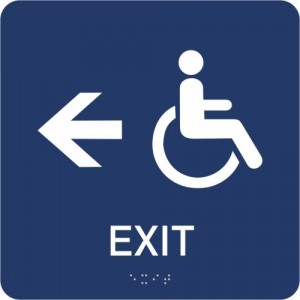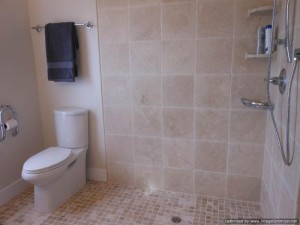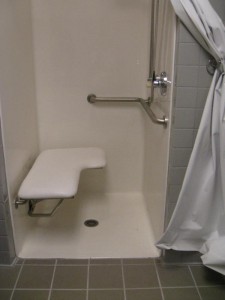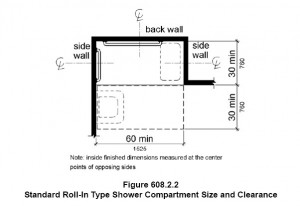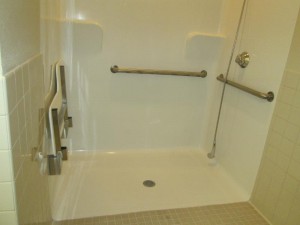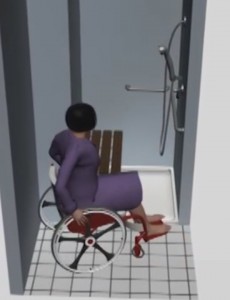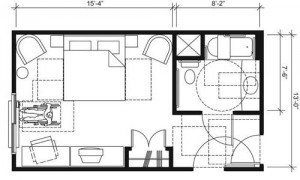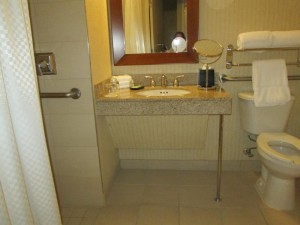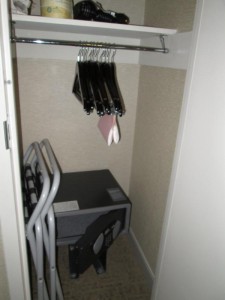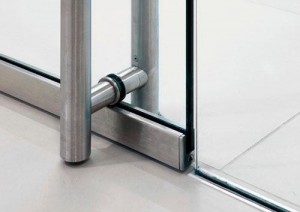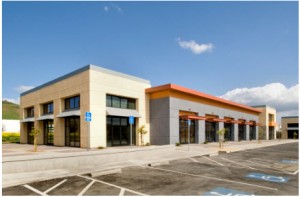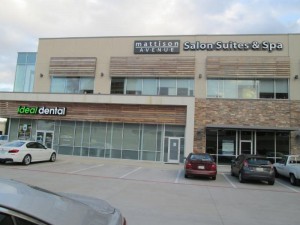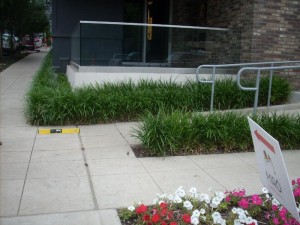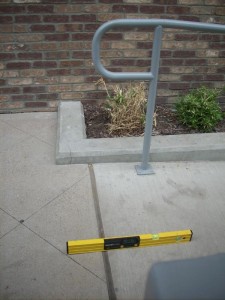2017 AIA Convention Expo in Orlando Florida
I just attended the 2017 AIA Convention Expo and met with some vendors about their new products for barrier free design. I am not endorsing or recommending these products. These are interesting products that might work well for barrier free applications. I hope you find these interesting as well.
LIFT-U Accessor Convertible Walkway
I visited with the folks at LIFT-U on their convertible walkways. If you are walking along a walkway (exterior or interior) and you encounter a change in level, this product will create a ramp for you with a push of a button. It is surface mounted and will require electricity. Below is a video of how it works.
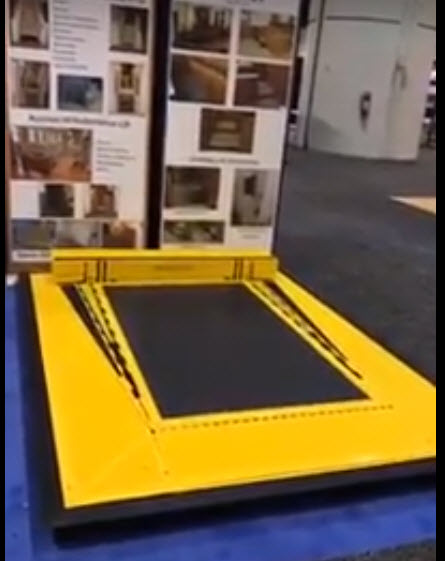
Convertible walkway
One of the limitations with this product is that it will only go up to 6″ in height. The length of the ramp that it creates is only six feet long to achieve a 1:12 maximum slope at a 6″ maximum height curb. So if you encounter a taller change in level, this product will not work for ADA compliance. In addition, if you are approaching a door, it will only comply if there is a 60″ landing in front of the door. But in general, this product seems to have a lot of potential.
Cavity Sliders
We visited with the folks at Cavity Sliders and they showed us their ADA Magnetic accessible hardware by Cavilock. This lock is used for pocket or sliding doors and can be used with one hand, does not require tight grasping, pinching or twisting of the wrist to operate and it requires less than 5 lbs to lock and unlock.
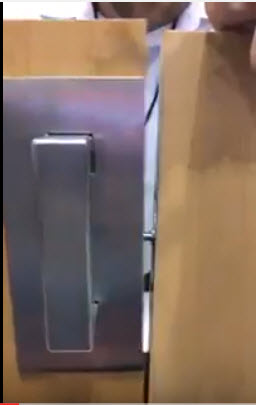
We ran across an interesting product that is installed onto any window to open and close it electronically. This can be used any place that requires operable windows to be accessible. Some examples are assisted living centers, schools, hotels etc. The ADA requires that operable windows meet also the reach range and operation requirements. The lock should be not only mounted within reach range (no higher than 48″ a.f.f.) but also not require more than 5 lbs to lock and unlock. This mechanism assists in the opening and makes the windows accessible.
Just Manufacturing
Just Manufacturing has come up with a way to have an accessible sink that is also deeper than 6 1/2″. They taper than sink in the front 30 degrees which allows for proper knee clearance and makes the sink farther back which allows it to be deep for more practical uses.
ADA Enviro Series 30 degrees lavatory system.
Need CEUs
Building Professionals Institute seminar, Arlington Texas
Understanding the Fair Housing Act- August 10th Metrocon17 Dallas Texas
Green CE On Demand webinar “How Accessible is Your work place?”
Green CE On Demand webinar “ADA and Residential Facilities”
AIA U online course: “Applying the ADA on Existing and Altered Buildings”
or
Green CE “Applying the ADA on Existing and Altered Buildings”
If you are interested in Building Code seminars check out my colleague Shahla Layendecker with SSTL Codes
If you want to learn more about these standards, be sure to check out my books:
“The ADA Companion Guide” “Applying the ADA” published by Wiley.
Section 306 Toe Clearance
In the 1991 ADAAG, there was a figure (Figure 31) which showed dimensions for knee and toe clearances. There was a lot of confusion as to why the “toe” clearance was shown as 6″ MAX? Why not minimum? why couldn’t we have more toe clearance under a sink, drinking fountain or desk?
What was throwing us off was the fact that the figure showed the toe clearance dimension to the rear wall where the sink/lavatory was mounted. That was misleading.
The 6″ dimension on the figure is not a construction dimension. It is not giving you a requirement for a distance to the rear wall. In fact we don’t care where the rear wall is, since we are given guidance about knees and toes which occur in the front of the element.
This section shows a protective skirt with a dimension at the bottom shown 6″ from the rear wall. The 6″ dimension is showing the toe clearance. The dimension that they should have shown is the 17″ min. depth from the front of the counter.
The 2010 ADA Standards revised the figure to remove the rear wall reference. But did it make it more clear?
The question remains: why is the 6″ a maximum and not a minimum?
In order to understand, you must read the words of the standard:
306.1 General. Where space beneath an element is included as part of clear floor or ground space or turning space, the space shall comply with 306. Additional space shall not be prohibited beneath an element but shall not be considered as part of the clear floor or ground space or turning space.
What the standards are trying to explain is that when designing your floor space that will be used by a person in a wheelchair, make sure you allocate the toe clearance so that most of the required 17″-25″ of depth occurs in front of the obstruction, and only 6″ should be counted beyond the obstruction.
The 30″x 48″ rectangle can go underneath a sink for a depth of 17″ where 11″ will be considered knee clearance and 6″ will be considered toe clearance (11″+6″=17″). If the depth is 19″, then the knee space will be allowed to be 13″ and the toe clearance will be 6″ (13″+6″=19″) etc. You can always increase the knee clearance at the front of the obstruction, but the maximum depth that can be designated for the toes will only be 6″.
The toe clearance should be 17″-25″ deep. The blocking shown on the section is not required to be provided to create the 6″ max of toe clearance.
My colleague drew this picture to show this concept. It’s not prohibited to have more than 6″ beyond the protective panel, it’s just not considered part of the “toe clearance”.
The requirement is used for measuring turning spaces or clear floor space that uses the floor under objects such as sinks, lavatories, drinking fountains or desks. So the 6″ under an element is the only amount allowed to be considered “toe clearance”. Any more than 6″ it’s just air space.
News from TDLR
There is a new Technical Memoradum from TDLR explaining the smooth surface at doors.
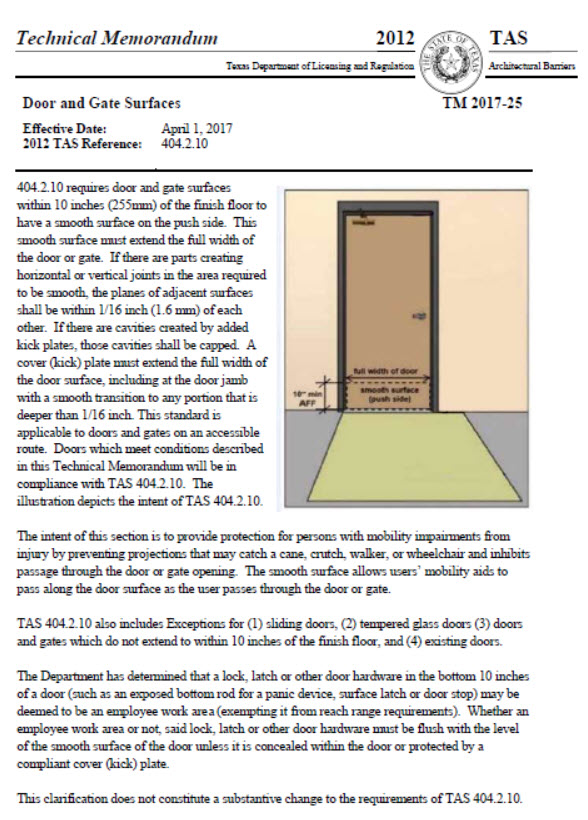
Obstructed High Reach Range
ADA Section 308 gives us guidance on the different types of reach ranges required for persons with disabilities. Most of us understand the high reach and the low reach; forward approach and side approach; unobstructed and obstructed. But there is a subtle rule that is not always understood. The obstructed reach range in a forward approach:
308.2.2 Obstructed High Reach. Where a high forward reach is over an obstruction, the clear floor space shall extend beneath the element for a distance not less than the required reach depth over the obstruction….
In other words, the space provided at the floor underneath the obstruction should equal or be greater than the distance to the object you are reaching for. For example, if you are reaching for a faucet over a counter, and the faucet is 19″ away from the edge of the counter, then there should be 19″ of clearance at the floor space.
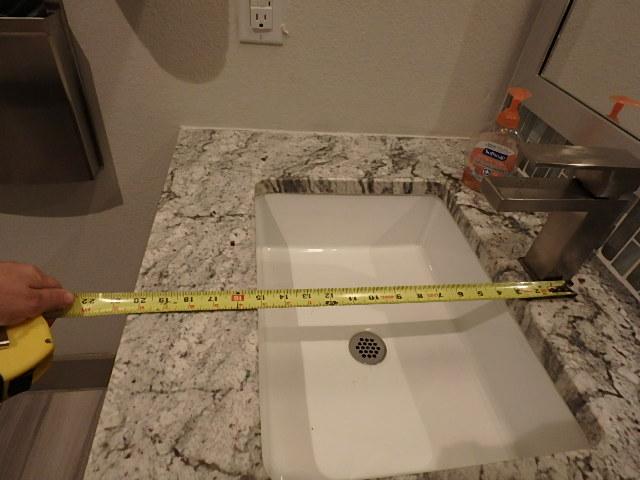
The faucet in this lavatory was located 20″ away from the edge of the counter
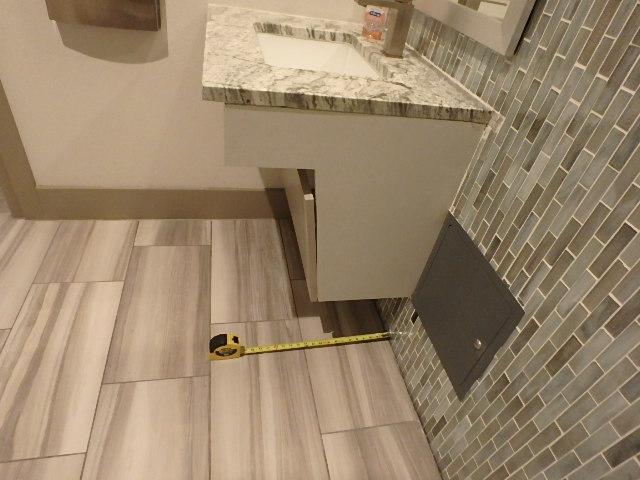
The required floor space should be a minimum 20″ to match the reach range for the faucet on the top of the sink. In this case the floor space is 24″ the same as the sink counter
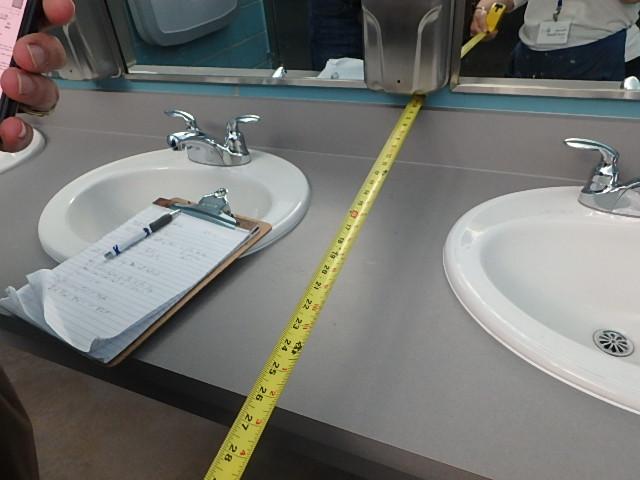
This soap dispenser is 26″ away from the edge of the counter. Because the allowable forward approach reach over an obstruction cannot exceed 25″, It is not compliant no matter how much clear floor space we provide.
Sometimes the floor space is obstructed by a base board or maybe piping. When detailing keep in mind the distance you will need to be compliant.
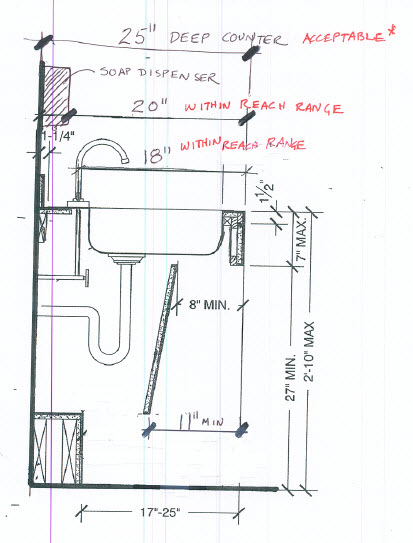
This detail shows blocking at the back wall which is dimensioned 17″-25″ from the edge of the counter to the base board. This would be correct only if the objects we are reaching for (soap dispensers, faucet etc.) was located at 17″ from the edge. The section shows the toilet accessories and fixtures mounted 18″-20″ away. Therefore it is not a compliant reach range.
One thing to keep in mind is that the clear floor space is referring to the clearance right on the floor. It is different than the knee and toe clearance (although part of those clearances occur on the floor as well)
Need CEUs
Green CE On Demand Webinar: “Understanding the 2010 ADA Standards for Accessible Design”
Green CE On Demand webinar “How Accessible is Your work place?”
Green CE On Demand webinar “ADA and Residential Facilities”
AIA U online course: “Applying the ADA on Existing and Altered Buildings”
or
Green CE “Applying the ADA on Existing and Altered Buildings”
If you are interested in Building Code seminars check out my colleague Shahla Layendecker with SSTL Codes
If you want to learn more about these standards, be sure to check out my books:
“The ADA Companion Guide” “Applying the ADA” published by Wiley.
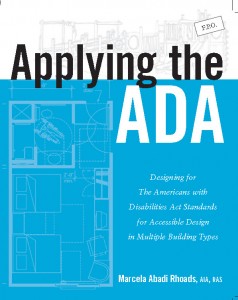
Sinks and Lavatories
In the 2010 ADA and the 2012 TAS requires that 5% but no less than 1 sink must be accessible. One of the requirements of accessibility at sinks is to have a knee space under the sink. But there is a few exceptions. The one we will focus on this time is the first exception:
606.2 Clear Floor Space Exception 1: A parallel approach complying with 305 shall be permitted to a kitchen sink in a space where a cook top or conventional range is not provided, and to wet bars.
The Texas Department of Licensing and Regulation issued a
bulletin whichdefines “kichen sink” And another
technical memo that explains when this exception can be taken and when it cannot. This newsletter will explain it as well.
Does my sink at a break room have to have a knee space?
It depends (don’t you love that answer?)…..
It depends on whether the break room is a kitchen or not. But it can’t be our definition of a “kitchen”, but the dictionaries definition. When dealing with terms that the ADA and TAS do not define, we are directed by the US Access Board to use the Webster’s definitions:
-Kitchen: A place (as a room) with cooking facilities.
-Kitchenette: A small kitchen or alcove containing cooking facilities.
-Wet Bar: A bar for mixing drinks that contains a sink with running water.
-Cooking Facilities: Fixed or built-in range, cook top, oven, microwave, or convection oven.
-Fixed Appliance: When attached to a cabinet, shelf or other surface or to a gas supply.
-Built -In Appliance: When cabinetry design or location of utilities (i.e.. gas supply or 220V electrical outlets) creates a dedicated shelf or space for the appliance.
So, if a break room has no fixed “cooking facilities” within, then it is not considered a “kitchen” and therefore it must have a proper knee clearance at the sink.
This break room has a microwave in a shelf, but it is not fixed or built in. Because it is not considered a “fixed cooking facility”, this space is not a ‘kitchen” and the sink will require a knee space.
If on the other hand, the break room has a fixed cooking appliance, like a fixed microwave, wall ovens, or a range, then it is a kitchen.
If it is a kitchen and has a cook top or a range, then a knee space at the sink will be required.
This break room is a kitchen because it has both a range and a fixed microwave oven. Therefore the sink must have a knee space. In addition, all appliances must be accessible, and 50% of the shelving must be within reach. This breakroom should follow section 804 for kitchens.
But if the break room has a built in microwave or oven, then it will still be considered a “kitchen” but now the sink can take the exception and have a parallel approach rather than a front approach.
This break room has a built in oven, but no range or cook top. This break room is considered a “kitchen”, but can take the exception for the knee space per 606.2
Wet bars and other sinks
According to Exception #1, another location where a knee space at a sink is not required is at wet bars. Wet bars is a place where drinks are mixed.They are typically found either at hotels or sometimes even at waiting rooms. According to TDLR, a break room is not a wet bar.
This is a wet bar and does not require a knee space
Sinks that are part of a “work” area and only used for work related things, like a commercial kitchen, teacher’s work room, medical labs etc., are exempted from having to comply.
Need CEUs
If you are interested in Building Code seminars check out my colleague Shahla Layendecker with
SSTL CodesIf you want to learn more about these standards, be sure to check out my books:
Accessible Kitchens
Kitchens have certain requirements when it comes to accessibility. In order to understand the requirements you first have to define what kind of kitchens are required to comply with accessibility standards like the ADA, ANSI or FHA. The type of kitchens required to comply are ones that are:
- Kitchens that are not staffed with employees that have fixed cooking appliances
- kitchens located in residential facilities like multi-family housing units, dorms, social service facilities, assisted living facilities or emergency personnel facilities like fire stations used by residents
In kitchens when there are counters facing each other all the standards require a certain amount of distance between the counters, depending what kind of kitchen it is. The ADA, ANSI and FHA have similar requirements, but this newsletter will describe the small differences that might get us in trouble if we don’t understand them.
What does the Fair Housing Act Design Guidelines require at accessible counters in kitchens?
There are two types of kitchens described in the Fair Housing Act: Parallel or U-Shape. The parallel or pass through type kitchen requires 40″ between counters. This is measured between counters not the base cabinet.
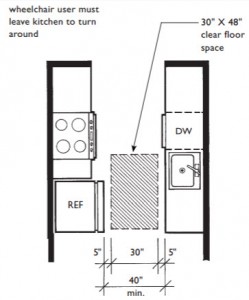
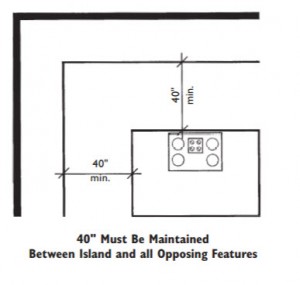
A question arises when appliances are located within the counters, like a refrigerator, which extends a bit beyond the counter’s depth. The guidelines will require that the 40″ clearance be measured at the appliance face, exclusive of the hardware and handles.
The second type of kitchen are “u-shape” kitchens. The distance between two counters that are facing each other in a u-shaped kitchen is 60″
In the fair housing act design guidelines, there are two exceptions: one where there is a sink with a knee space which then allows the distance between counters to be 40″
And the other exception is when there is a u-shape kitchen but the cook top and the dishwasher are on the same base cabinet at the end of the kitchen. That configuration requires 64″ in width between the counter
What does the 2009 ANSI design guidelines require?
Just like the Fair Housing Act Design Guidelines, the ANSI Standards also requires 40″ at the face of the base cabinet, counters or applicances at a pass through kitchen.
804.2.1 Pass-through Kitchens. In pass-through kitchens where counters, appliances or cabinets are on two opposing sides, or where counters, appliances or cabinets are opposite a parallel wall, clearance between all opposing base cabinets, counter tops, appliances, or walls within kitchen work areas shall be 40 inches (1015 mm) minimum. Pass through kitchens shall have two entries.
There are two differences between the FHA and ANSI
a) The clearance is not just between counters, but also between walls and counters. Below the 2009 ANSI A117.1 figures
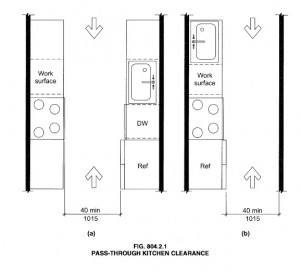
b) The second difference is that the ANSI does not stipulate that the clearance should not be measured from the face of the hardware.
The requirements for the U-Shape kitchen is only for 60″ between counters. There is no exception for a narrower or wider kitchen. Below the 2009 ANSI A117.1 Standard figure.
What does the 2010 ADA Standards for Accessible design require?
Just like the other standards require 40″ at the face of the base cabinet, counters or appliances at a pass through kitchen. And just like the Fair Housing Act design guidelines, the clearance is measured from the face of the appliance and not from the hardware of the appliance. Below the 2010 ADA Standard for Accessible Design figures
Advisory 804.2 Clearance. Clearances are measured from the furthest projecting face of all opposing base cabinets, counter tops, appliances, or walls, excluding hardware
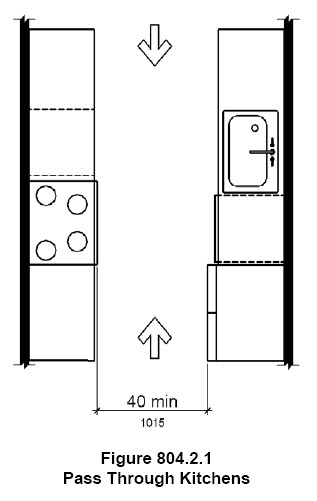
And just like the ANSI Standard, the U-shape kitchens only has the 60″ clearance required between counters. Below the 2010 ADA Standard for Accessible Design figures
Need CEUs
If you are interested in Building Code seminars check out my colleague Shahla Layendecker with
SSTL CodesIf you want to learn more about these standards, be sure to check out my books:
Saturday, December 24th, 2016
Mailboxes and the ADA
Mailboxes found in public accommodations, according the 2010 ADA Standards for Accessible Design, are considered storage. 5% of the mailboxes must be within reach range. These would be found in post offices and retail stores that offer mail box rentals for example.
In ADA the mail boxes could be approached either on a side approach or forward approach and follow the reach ranges shown on the figures below.
In addition, they must also follow the section 309 and have hardware that does not require tight grasping and twisting of the wrist, no more than five pounds and must be able to be operated with one hand. Since most of the time, mail boxes require a key to unlock, a
special key could be provided that would allow for easier operation.
Mailboxes and Fair Housing Act and ANSI A117.1
According to HUD, in a non-elevator building, where the only required or “covered” units are on the first floor, only the number of mailboxes for those units are required. But in a building with an elevator where all units must meet the FHA requirements, then all mailboxes must be accessible. A letter was sent from HUD to the USPS that explains this ruling.
Click here for the letter.
The FHA requirements for accessible mailboxes are as follows:
- The high reach range can be no higher than 54″ a.f.f. to the operable part of the mail box
- The lowest reach range can be no lower than 15″ a.f.f. to the operable part
- Mailboxes should be on an accessible route and have clear floor space in front of it.
ANSI is similar to ADA and only 5% are required to comply. The 5% should coincide with the Type A units.
US Postal Service requirements
To confuse the issue, the USPS has entirely different standards. They wrote the USPS-STD-4C. The reach ranges are higher than the Fair Housing.
- The top reach is 67″ a.f.f.
- the bottom reach is 15″ a.f.f.
These are not dictating accessible reach ranges, therefore the accessible mailboxes must still meet the ADA, ANSI and Fair Housing guidelines in order to comply. The ADA reach ranges are a safe harbor since they are the most strict.
Below is one example
Need CEUs
If you are interested in Building Code seminars check out my colleague Shahla Layendecker with
SSTL CodesIf you want to learn more about these standards, be sure to check out my books:
They are available for sale now. (also available as an e-book)
If you have any questions about these or any other topics, please feel free to contact me anytime.
Marcela Abadi Rhoads, RAS #240
Abadi Accessibility
214. 403.8714
marhoads@abadiaccess.com
www.abadiaccess.com
Monday, October 24th, 2016
Accessible means of egress exit stairway
The 2010 ADA Standards Section 207 references the International Building Code (IBC)-2000 (including 2001 Supplement to the International Codes) and IBC-2003 for means of egress, areas of refuge, and railings provided on fishing piers and platforms.
At least one accessible means of egress is required for every accessible space and at least two accessible means of egress are required where more than one means of egress is required. The technical criteria for accessible means of egress allow the use of exit stairways and evacuation elevators when provided in conjunction with horizontal exits or areas of refuge. While typical elevators are not designed to be used during an emergency evacuation, evacuation elevators are designed with standby power and other features according to the elevator safety standard and can be used for the evacuation of individuals with disabilities.
The IBC also provides requirements for areas of refuge, which are fire-rated spaces on levels above or below the exit discharge levels where people unable to use stairs can go to register a call for assistance and wait for evacuation.
Doorways
Entry doorways are subject to the ADA standards. If the door is an entrance and a means of egress they must comply. But a means of egress only door does not. According the the US Access board The ADA Standard requires the door entering into the egress stair to comply. It is technically considered an “entrance” to the exit stairway.
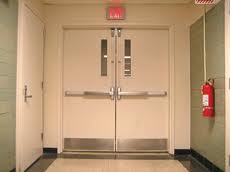
This means of egress door is allowing entry into the exit stair and therefore will have to comply with door hardware, vision light location and maneuvering clearnaces among other things.
After entering compliance is required with IBC thus the door maneuvering clearance is not required in the stairwell for re-entry but could be required by the IBC. The door at the bottom at the stairs is also subject to IBC requirements.
This photo shows a door maneuvering from the inside of the stairway leading back into the building. It is not 18″ min., but since it is not an entry door into the stairway it only has to meet the requirements per the IBC. Maneuvering clearances that the ADA dictate may not apply in this case.
Signage
Doors at exit passageways, exit discharge, and exit stairways shall be identified by tactile signs complying with ADA Section 703.1 which states that a visual and tactile characters must be provided; Section 703.2 which describes the raised or tactile characters required including braille (section 703.3) and how to mount it (703.4); and Section 703.5 which describes the requirements for visual characters.
This sign shows raised characters and braille
An exit passageway is a horizontal exit component that is separated from the interior spaces of the building by fire-resistance-rated construction and that leads to the exit discharge or public way. The exit discharge is that portion of an egress system between the termination of an exit and a public way.
Signs required by section 1003.2.13.6 of the International Building Code (2000 edition) or section 1007.7 of the International Building Code (2003 edition) (incorporated by reference, see “Referenced Standards” in Chapter 1) to provide directions to accessible means of egress shall comply with Section 703.5.
Need CEUs
If you are interested in Building Code seminars check out my colleague Shahla Layendecker with
SSTL CodesIf you want to learn more about these standards, be sure to check out my books:
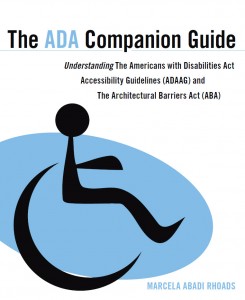
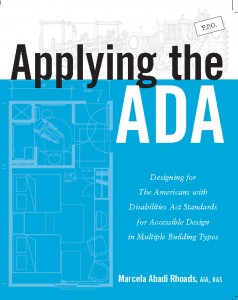
They are available for sale now. (also available as an e-book)
If you have any questions about these or any other topics, please feel free to contact me anytime.
Marcela Abadi Rhoads, RAS #240
Abadi Accessibility
214. 403.8714
marhoads@abadiaccess.com
www.abadiaccess.com
Monday, August 1st, 2016
Accessibility in showers have been a topic of conversation with my clients lately. There is a new trend to create a “European” type showers and we wonder if these can be used by people with disabilities. This newsletter will try to explain the standards on sizes and grab bar placement and then let you decide.
This is an example of European showers that become part of the restroom and is not in a separate compartment
Transfer Showers
This type of shower allows a person who uses a wheelchair to place their wheelchair next to the bench and transfer onto the seat.
These type of showers require a seat to be provided. It can be foldable or not, but it must be permanently attached to the wall. This seat must not be farther than 3″ from the entry point of the shower since a person who must transfer has to be able to reach it without danger of falling.
The size of transfer showers must be exactly 36″ wide x 36″ deep. There should not be any deviation on that size. This allows a person to sit at the bench and reach the grab bars and controls.
This transfer sower is the correct size so that a person who transfers onto the seat will be able to reach all the components
Roll in Showers
A roll in shower is the type of shower where a person that uses a wheelchair will roll in with their chair to use it. This shower has a minimum dimension, therefore it can be bigger if they want. But it should not be any smaller than 30″x 60″.
Keep in mind that the seat is optional in a roll in shower, except in a transient lodging type project. If you add a seat, the controls should not be any farther than 27″ away. Also, because grab bars can not be any farther than 6″ from the adjacent walls the larger the shower, the longer the grab bars must be.
This roll in shower has a seat, but the controls are too far way (farther than 27″) and they cannot be reached if a person is seated
Alternate Roll-In Shower
An alternate roll in shower is almost a hybrid of the transfer shower and the standards roll in shower. As you can see the width can be a minimum 60″. So it can get longer….but the depth must be held to 36″ exactly (no more and no less). The seat is optional on this type of shower. The entrance must be 36″ wide minimum. Again, when you add a seat, the controls should not be farther than 27″ away from it.

More information
The US Access board created this short video about bathing facilities. It is pretty informative. Here is the
link
Need CEUs
August 16th: “Top Mistakes made in designing for acccessibility” at
AIA Dallas (Time TBD)
If you are interested in Building Code seminars check out my colleague Shahla Layendecker with
SSTL CodesIf you want to learn more about these standards, be sure to check out my books:
Friday, July 1st, 2016
It is summer and it is time to take vacations! As you travel you might stay at hotels or motels. People with disabilities also enjoy traveling and the ADA has requirements for guest rooms in hotels (as well as other type of transient lodging) that will accommodate mobility impairments, visual impairments and hearing impairments as well. This newsletter outlines a few of the requirements for designing transient lodging facilities for people with disabilities.
Guest Rooms with Mobility features
A hotel must have a certain number of rooms provided with features that people in wheelchairs and other mobility equipment will use. The number of guest rooms required is based on the total number of guest rooms in the hotel and based on the table below
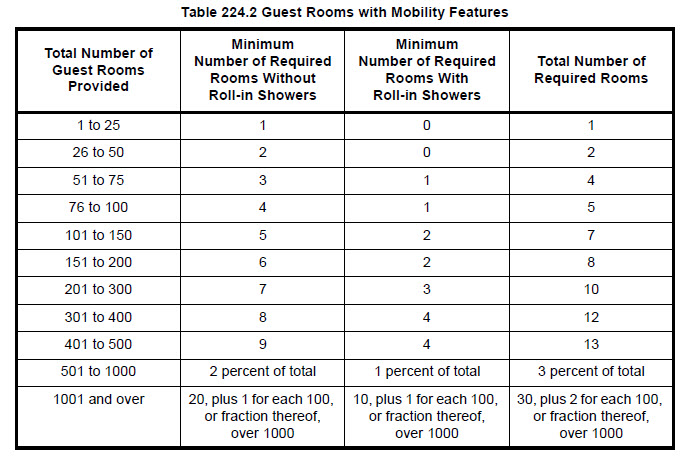
This table will also tell you how many rooms without “roll in showers” are required. Once you have more than 50 guest rooms then you will need to provide a roll in shower (and it the number gets greater as the number of guest rooms increase). When a guest room states that a room should not have roll in showers, then a accessible tub or transfer shower should be provided.
In addition, these rooms must be dispersed by type of rooms, type of beds and type of amenities provided in the room.
Other items that are required for mobility are the following:
1) All doors in the hotel must have a clear width of 32″ min. Since traveling is a social activity, and people with disabilities would travel with friends and family, they should be able to go “visit” another room. The clear width makes that possible. Mobility rooms doors must also meet the requirement in
Section 4042) Living and dining areas within the guest room must be accessible.
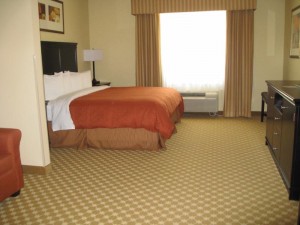
3) At least one sleeping area shall provide a clear floor space complying with 305 on both sides of a bed. The clear floor space shall be positioned for parallel approach to the side of the bed.
4) At least one bathroom that is provided as part of a guest room shall comply with
603. No fewer than one water closet, one lavatory, and one bathtub or shower shall comply with applicable requirements of 603 through 610. In addition, required roll-in shower compartments should have a seat within.
This restroom is not compliant due to the fact that there is no enough clearance at the toilet, the mirror is mounted too high and the flush control is located opposite of the transfer side. There are other issues with the shower.
5) If vanity counter top space is provided in non-accessible guest toilet or bathing rooms, comparable vanity counter top space, in terms of size and proximity to the lavatory, shall also be provided in accessible guest toilet or bathing rooms.
6) Kitchens and kitchenettes shall comply with
804.7) Turning space shall be provided within the guest room.
8) Where operable windows are provided in accessible rooms for operation by occupants, at least one opening shall comply with
309.
9) Other elements must comply with the standards, such as reach ranges for closet rods, locks, and other fixed elements.
Guest Rooms with Communication features
In addition to mobility features, a certain number of rooms must also provide communication features. These would be for people that are hearing impaired and visually impaired. The number of rooms with communication features are found in the table below:
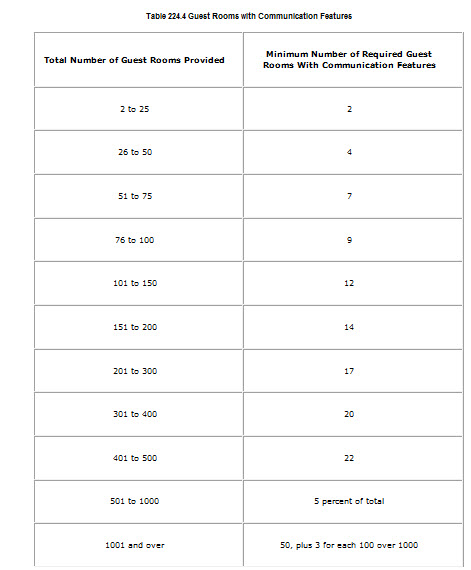
These rooms must be dispersed also by type of rooms. Only 10% of the communication rooms can also be a mobility rooms.Factors to be considered in providing an equivalent range of options may include, but are not limited to, room size, bed size, cost, view, bathroom fixtures such as hot tubs and spas, smoking and nonsmoking, and the number of rooms provided.
Some other requirements for these rooms are:
- Where emergency warning systems are provided, alarms complying with 702 shall be provided in rooms with communication features
- Visible notification devices shall be provided to alert room occupants of incoming telephone calls and a door knock or bell. Notification devices shall not be connected to visible alarm signal appliances. Telephones shall have volume controls compatible with the telephone system and shall comply with 704.3. Telephones shall be served by an electrical outlet complying with 309 located within 48 inches (1220 mm) of the telephone to facilitate the use of a TTY
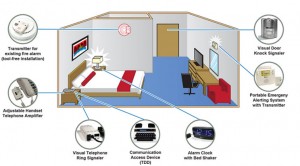
Need CEUs
August 16th: “ADA and Urban Regeneration” at AIA Dallas (Time TBD)
If you are interested in Building Code seminars check out my colleague Shahla Layendecker with
SSTL CodesIf you want to learn more about these standards, be sure to check out my books:
Wednesday, June 1st, 2016
The Texas Department of Licensing and Regulation requires that commercial projects that are over $50,000 in construction cost get a third party plan review as well as inspection. During inspections I often see violations that tend to occur more often than others. In this newsletter you will find three examples of items that happen often enough where I think it would be important to bring it to your attention. Hope this prevents these violations to happen to you.
Door Hardware
Herculite doors are very popular in office buildings. The door hardware varies in location and size. Some of the hardware that we see are vertical handles that will sometimes reach the floor.
This door has vertical handle that almost reaches the ground.
The 2010 ADA and the 2012 TAS require that the bottom surface of swing doors have smooth surfaces up to 10″ a.f.f. on the push side.
404.2.10 Door and Gate Surfaces. Swinging door and gate surfaces within 10 inches (255 mm) of the finish floor or ground measured vertically shall have a smooth surface on the push side extending the full width of the door or gate. Parts creating horizontal or vertical joints in these surfaces shall be within 1/16 inch (1.6 mm) of the same plane as the other. Cavities created by added kick plates shall be capped.
When the door hardware extends to the ground, or below 10″ a.f.f., the door would not have a smooth surface.
Shell building finish out
When I inspect empty shell buildings at strip shopping centers or office parks, I inspect elements that are new and installed. Since there are no tenants at the point of the inspection, the entry door that is provided is only inspected for slopes and heights at threshold. The location of the parking spaces in relation to the doors that are provided is also inspected, since the ADA and TAS require that the accessible parking space is located at the shortest distance to the door.
208.3.1 General. Parking spaces complying with 502 that serve a particular building or facility shall be located on the shortest accessible route from parking to an entrance complying with 206.4. Where parking serves more than one accessible entrance,parking spaces complying with 502 shall be dispersed and located on the shortest accessible route to the accessible entrances.
In this shell building the accessible parking spaces are located at the shortest accessible route to just one door. Since there are several entrances, the parking spaces should be dispersed.
As tenants move in and new doors are added, parking spaces may be in violation of the proximity to the entry. Every time a new tenant moves in and alters his space, the inspection will include the existing parking that might have already been inspected during the shell building inspection. The existing parking might be a violation to an already inspected building if the location is not the shortest route to the entry.
The accessible parking space in this shopping center is located in front of one tenant space. There are other doors which imply that new tenants will move in and therefore the parking for those will be in violation.
Handrail extensions
Many times I see new ramps get built into existing sites. ADA and TAS require that ramp handrails extend 12″ on the top and bottom of the ramp.
505.10 Handrail Extensions. Handrail gripping surfaces shall extend beyond and in the same direction of stair flights and ramp runs in accordance with 505.10.
EXCEPTIONS: 1. Extensions shall not be required for continuous handrails at the inside turn of switchback or dogleg stairs and ramps.
2. In assembly areas, extensions shall not be required for ramp handrails in aisles serving seating where the handrails are discontinuous to provide access to seating and to permit crossovers within aisles.
3. In alterations, full extensions of handrails shall not be required where such extensions would be hazardous due to plan configuration
Many times the handrail extension is not done correctly. I typically see them turning the corner.
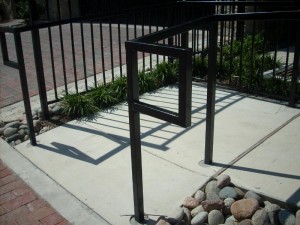
This ramp handrail does not extend 12″ beyond the ramp run, but instead it turns to avoid projecting into the existing sidewalk. Because this is a new ramp, during design there would have been an opportunity to give enough room for the ramp handrail extension.
As you can see in this picture, there is a level on the sidewalk. This indicates a slope which is part of the ramp. The handrails were not extended all the way to the end of the ramp run on this ramp.
The hand rail extension is located just shy of the end of the ramp run in this ramp.
Need CEUs
If you are interested in Building Code seminars check out my colleague Shahla Layendecker with
SSTL Codes
If you want to learn more about these standards, be sure to check out my books:
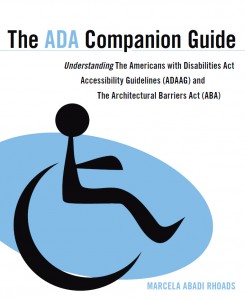

They are available for sale now. (also available as an e-book)
If you have any questions about these or any other topics, please feel free to contact me anytime.
Marcela Abadi Rhoads, RAS #240
Abadi Accessibility
214. 403.8714
marhoads@abadiaccess.com
www.abadiaccess.com



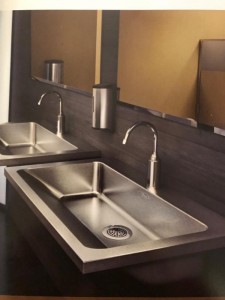
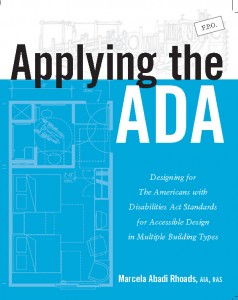

 Abadi
Abadi 

