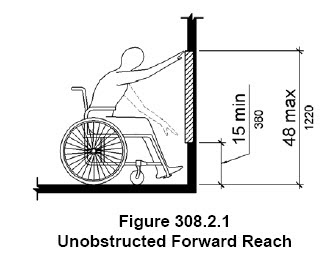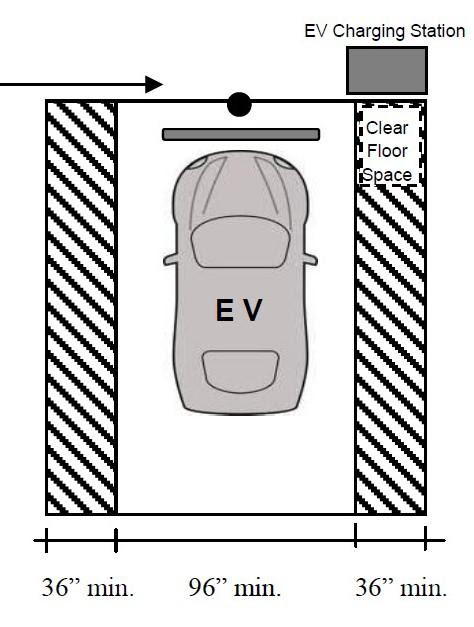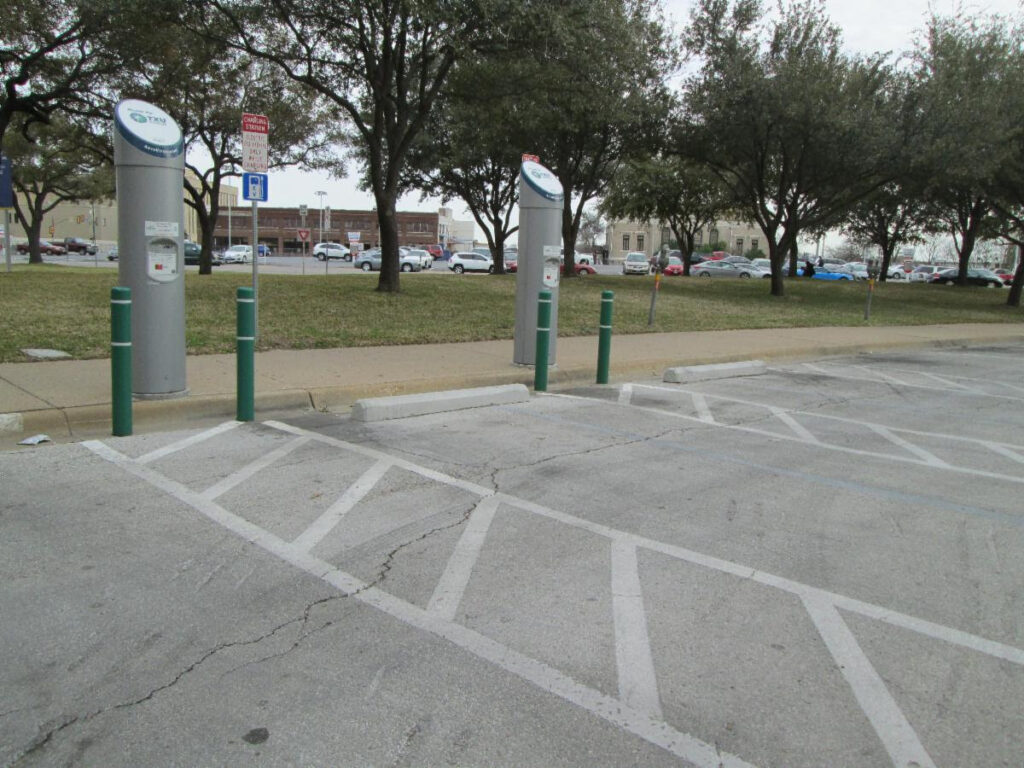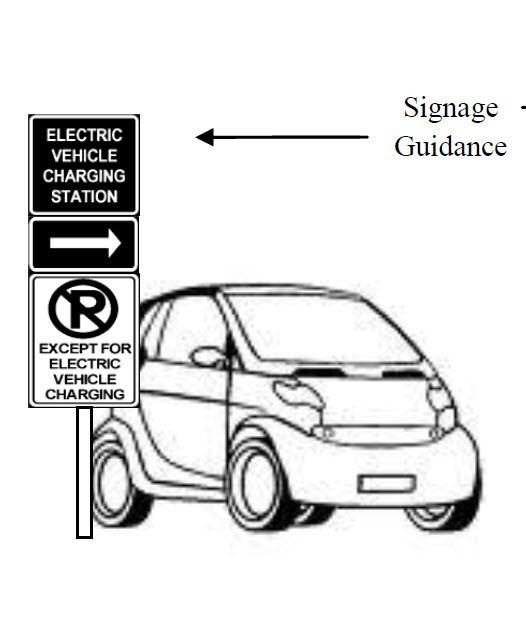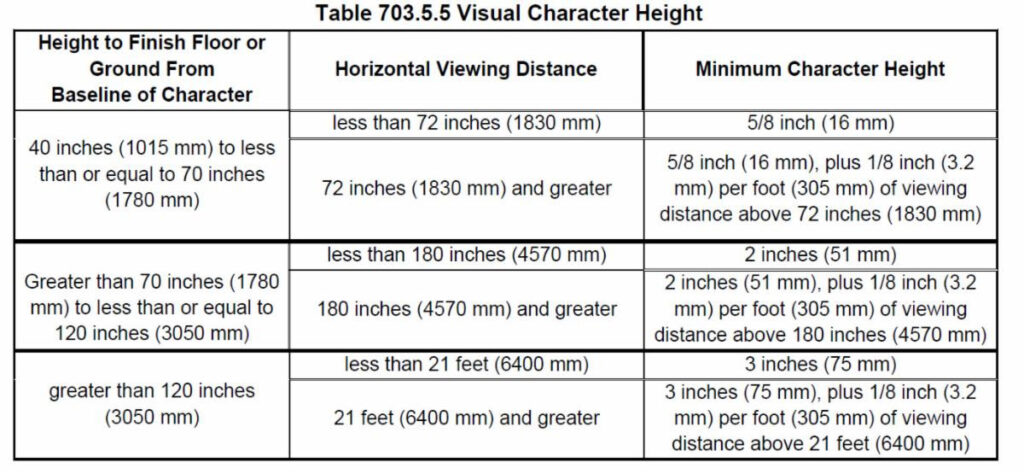Roads
Wednesday, January 3rd, 2024

BECAUSE IT WAS A PROTRUDING OBJECT
What is a protruding object?
Most of the rules in the 2010 ADA Standards for Accessible design seems to be relating to people who use wheelchairs. But the guidelines apply to other disabilities besides mobility. There are guidelines to assist person who are hearing impaired, congnitively impaired as well as visually impaired.
People who are visually impaired use the built environment to find the way. They might use a cane to “feel” objects which will guide them and will assist them to avoid any hazards. People who use a cane can only detect objects that are located along their circulation path and mounted BELOW 27″ a.f.f.
A circulation path is not the same as an accessible route.
When you see the words “accessible route” in the ADA Standards it is describing the path a person in a wheelchair would use to get around. When you see the words “circulation path” in the ADA Standards it describes any path that a pedestrian would take regardless of disability. Most of the time, the circulation path applies to persons that are visually impaired.
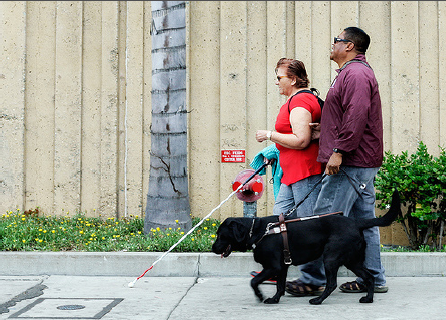
People who are visually impaired use the built environment to find the way. They might use a cane to “feel” objects which will guide them and will assist them to avoid any hazards. People who use a cane can only detect objects that are located along their circulation path and mounted BELOW 27″ a.f.f.
Anything that is mounted ABOVE 27″ a.f.f. or below 80″ a.f.f. could be considered a protruding object IF it is more than 4″ from the mounting surface.
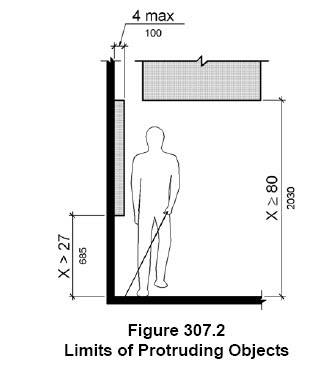
But are any object that extends more than 4″ from its mounting surface a “protruding object”?
No….only if they are also located in a circulation path.
A circulation path in the ADA is not the same as what we design professionals think of a circulation path. We think of it ONLY as corridors, walkway, elevators, stairs….
A circulation path in the ADA describes ANY place that a able bodied pedestrian will be going. This would include the path you would take to go from the doorway to the toilet inside a restroom, the path from the toilet to the sink inside a restroom, the path from a doorway to your seat in a conference room or classroom, the path from one room to a different room etc.
“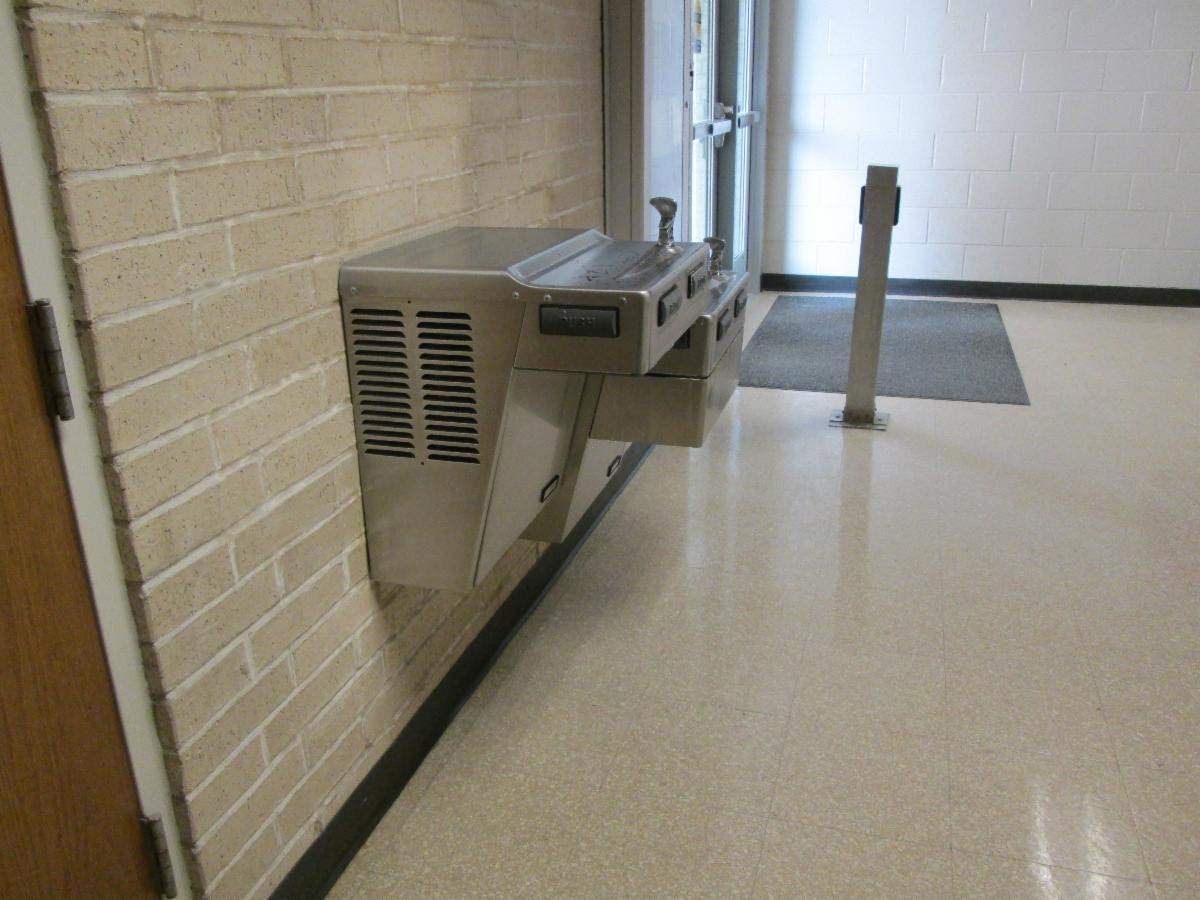
The photo above is showing a drinking fountain in a circulation path from one room to another
Some people ask me, but there is plenty of room in the middle of the corridor where the drinking fountain does not protrude…..Yes, but a person who is visually impaired who uses a cane to find their way is trained to walk close to the walls in order that they can tap the cane on a surface which will gude them to where they are going. So the middle of the corridor would not be THEIR circulation path.
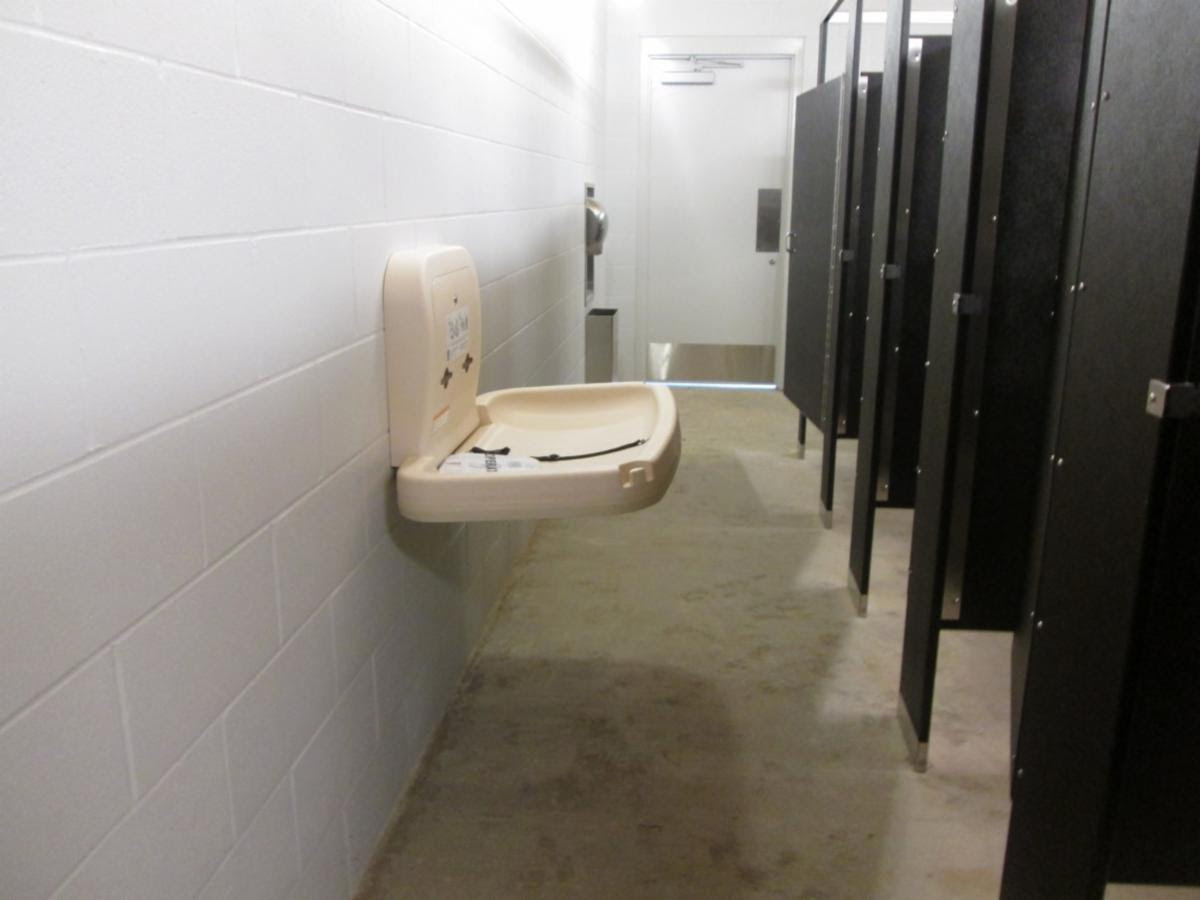
The photo above is showing a diaper counter located in the circulation path to the toilet compartments as well as the exit door. It also projects more than 4″ onto that circulation path making it a protruding object.

The photo above is showing a pendant light fixture mounted lower than 80″ a.f.f. and in a circulation path from one side of the room to the other. But you might say that there is a seat located right below it. Unless that seat is FIXED or BUILT IN it does not constitute a cane detectable element because it could be moved from that location. Only permanent elements will be able to be used as cane detection.
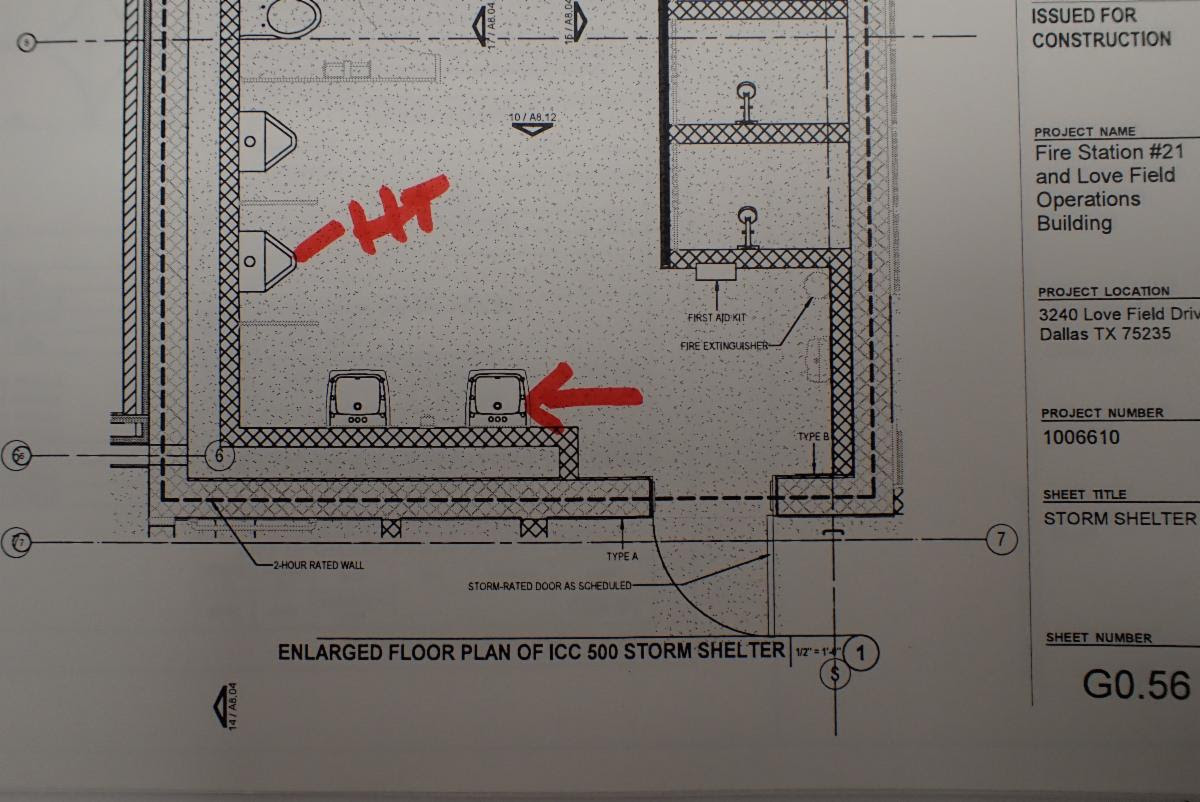
The drawing above is showing a plan of a lavatory located on the way to the urinals and showers at this lavatory might be a protruding object if the leading edge is mounted higher than 27″ a.f.f. which is possible since the knee space for a lavatory is required to be a minimum of 27″ a.f.f.
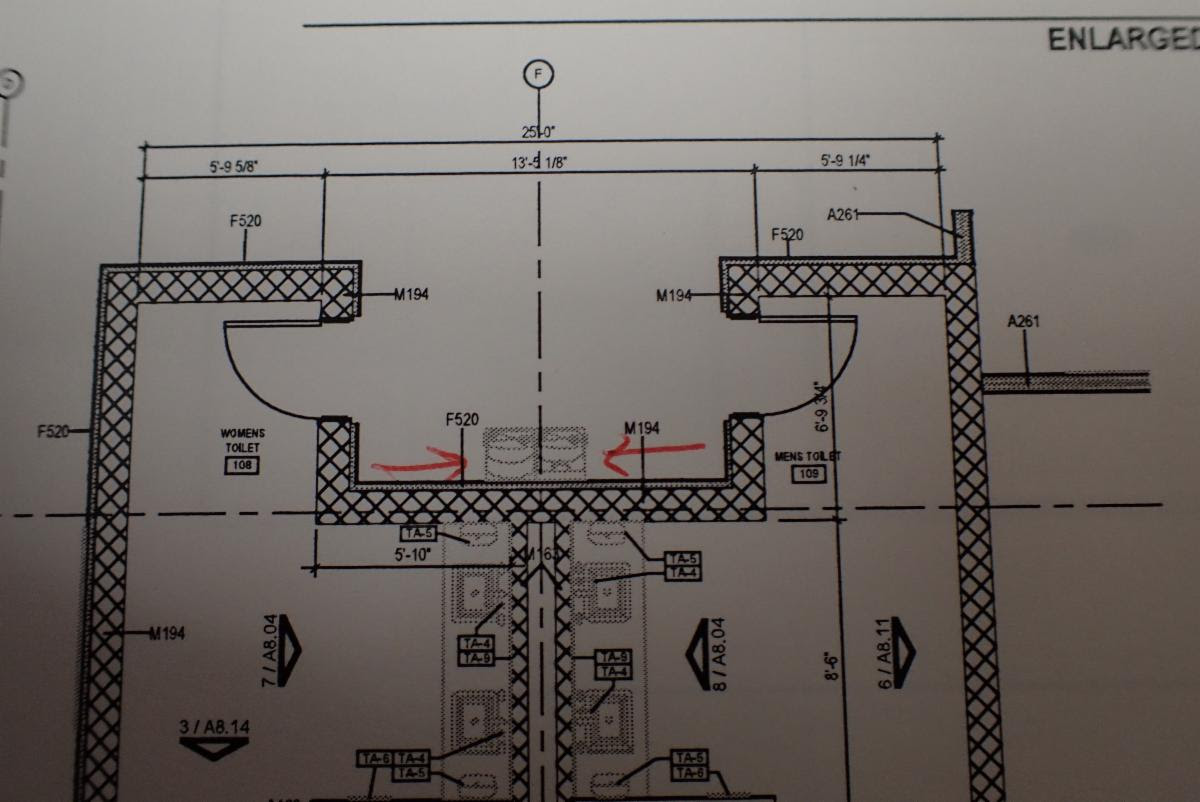
The floor plan above is showing a set of drinking fountains in an alcove. It appears as though the alcove puts them away from the circulation path, but because the alcove is wide a person who is visually impaired could accidentally walk into the drinking fountain if one of the leading edges are higher than 27″ a.f.f.

The photo above is showing a clock mounted on a wall in a corridor of a school and lower than 80″ a.f.f.. The clock is a hazard to people who are visually impaired because it protrudes more than 4″ onto the circulation path.
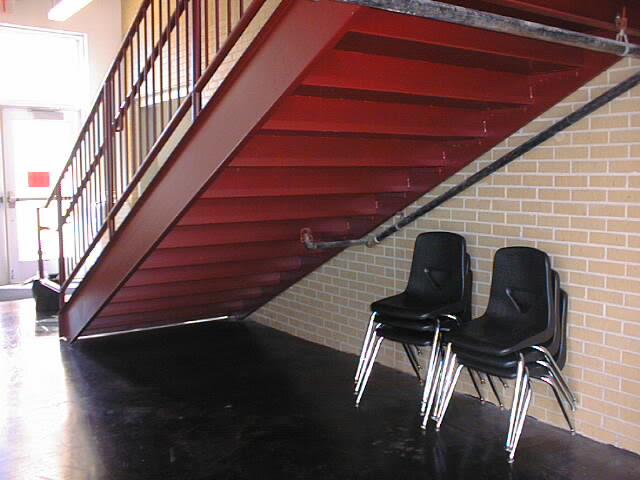
The photo above is showing stair with exposed risers and treads. There is no cane detection and a person who is visually impaired could bump their head on the edges.
There are some requirements that sometimes get mistaken for protruding objects. For example, there is a rule that forbids certain objects to overlap the clearance of the toilet in a restroom. Designers might think that the rule pertains to protruding objects and as long as the object within the clearance of the toilet is less than 4″ it is allowed to overlap.
That is not correct.. The protuding object rule, remember, has to do with persons who are visually impaired. The requirement at the toilet has to do with persons in wheelchairs where such objects would prevent them from easily transfer onto the water closet.
“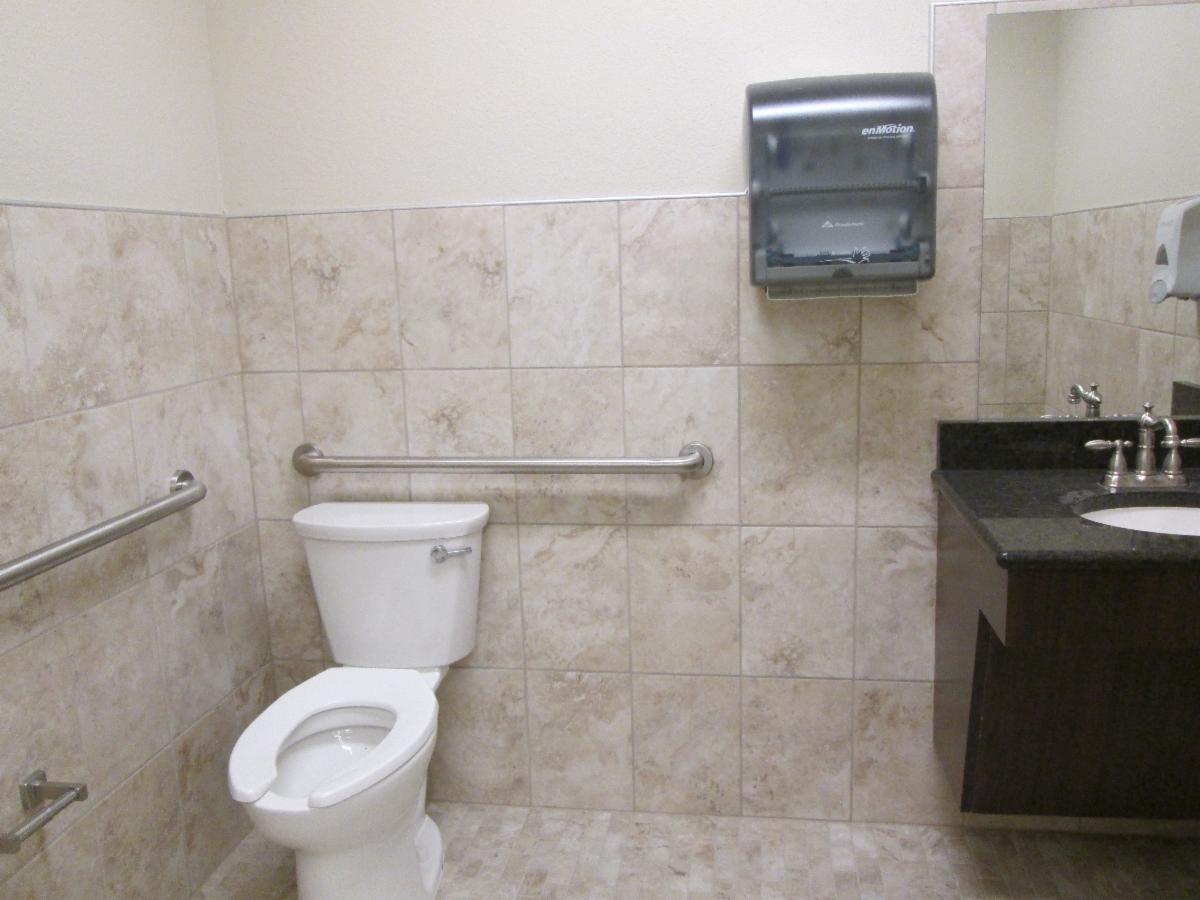
The photo above is showing a paper towel dispenser that is overlapping the clearance around the toilet. This is NOT a protruding object because it is not lcoated in a circulation path. The paper towel dispenser is located between the toilet and the lavatory which both act as cane detection away from the paper towel dispenser. This however is a violation of the overlap rule for toilets (ADA section 604.3.2)
Some Solutions
Below are some solutions to resolve the protruding objects.
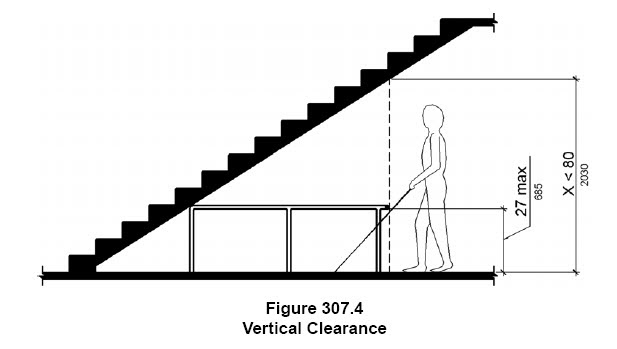
The figure above shows a way to provide cane detection by using a rail below an open stair
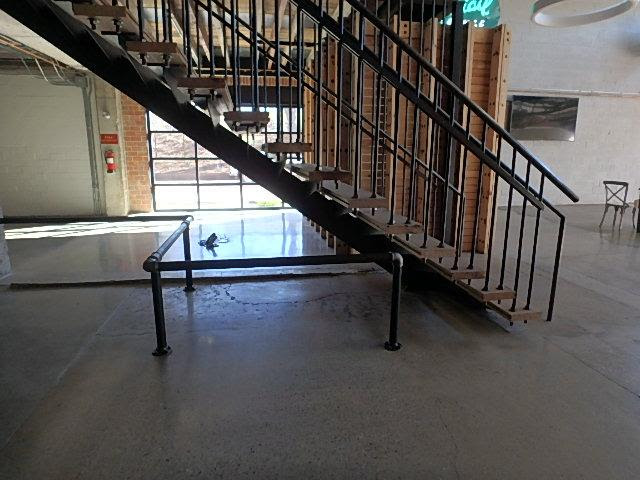
The photo above shows a rail below an open stair that acts as cane detection

The figure above shows a way to provide cane detection by using a rail below an open stair
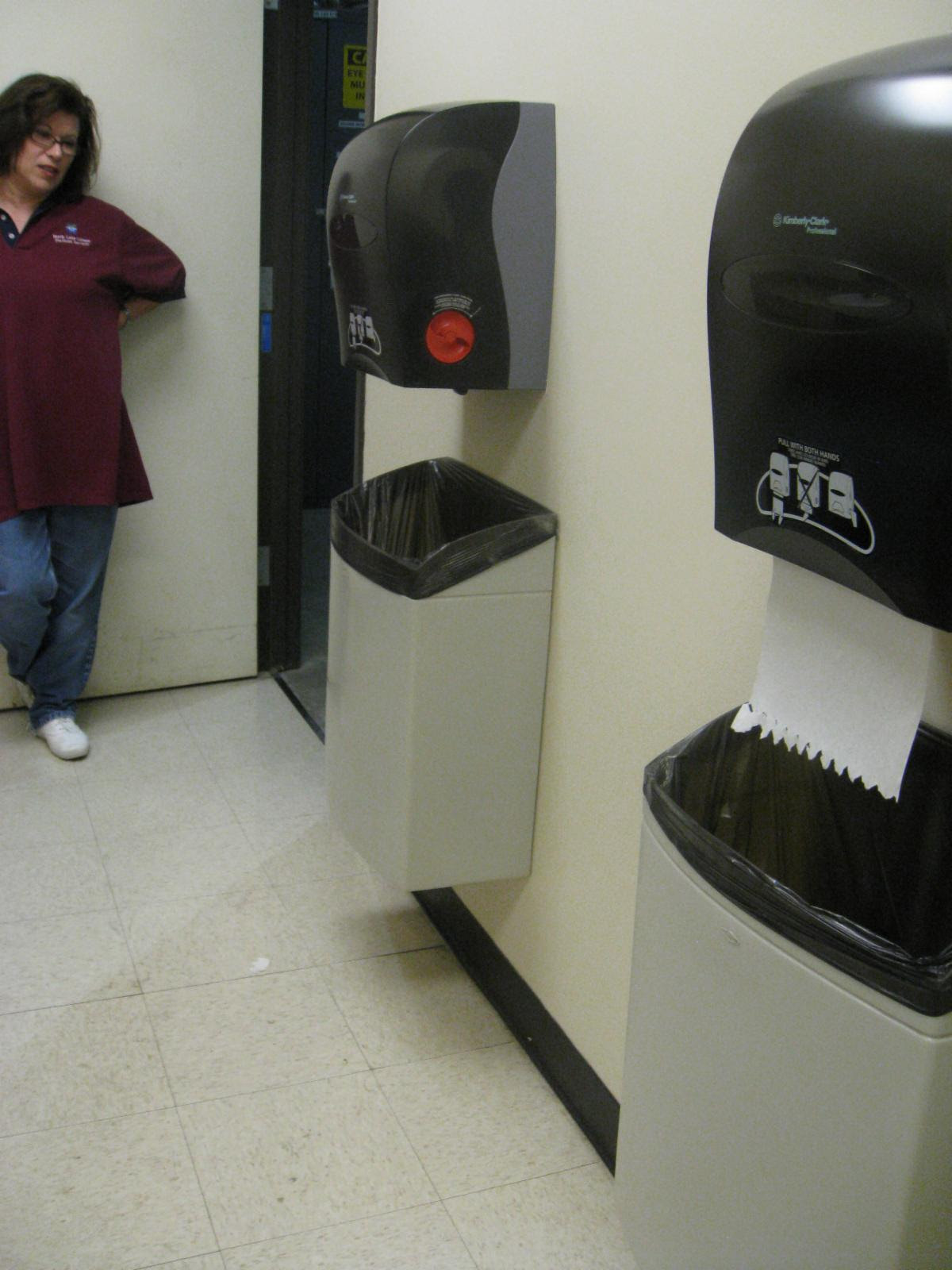
The photo above trash receptable mounted below the paper towel dispensers that are protruding more than 4″ onto a circulation path inside the restroom. This trash receptible reaches below 27″ a.f.f. which makes it cane detectable.

The photo above shows a cane detectable apron that is an accessory you can specify to be installed below the leading edge of the high drinking fountain. The cane detectable apron should be mounted exactly at 27″ a.f.f. so that it acts as cane detection and allows the wheelchair drinking fountain to have the required knee clearance.
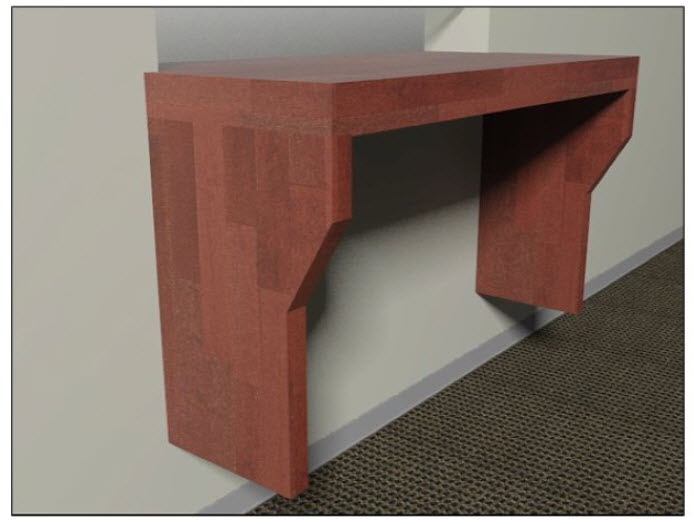
The photo above shows panels on either side of a wall mounted counter which acts as cane detection
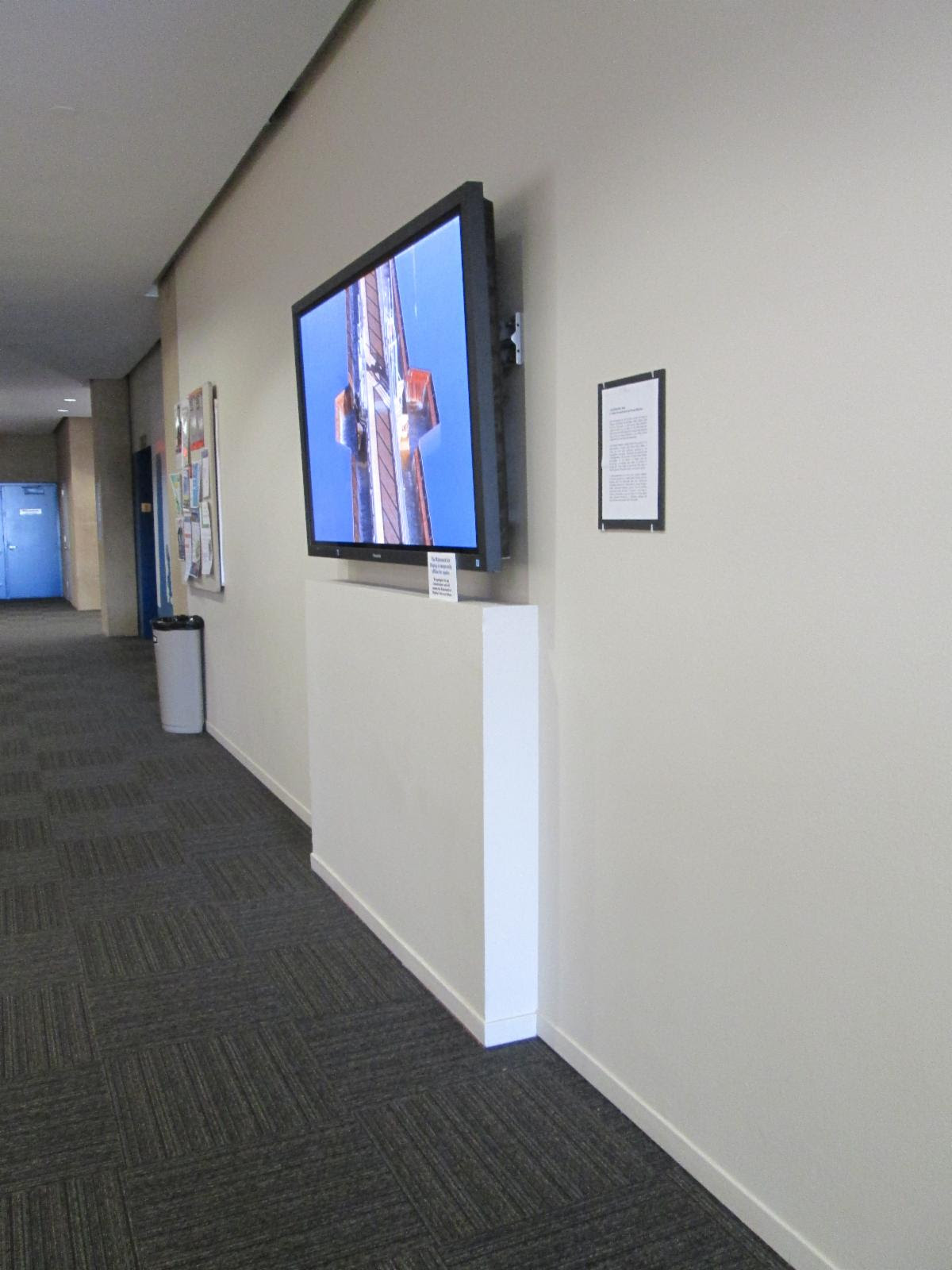
The photo above shows a furred out wall that acts as cane detection to the wall mounted TV located in a circulation path.
Friday, December 1st, 2023
This newsletter will be discussing the requirements for the 2010 ADA Standards for Accessible Design as well as the 2012 Texas Accessibility Standards. Other Standards and Codes might have different requirements
Accessible Means of Egress
Every once in a while I receive a phone call asking me about accessible exits. They wonder about the location of the exit, whether the door needs to be accessible, about stairs, stoops etc. My answer always confuses them:
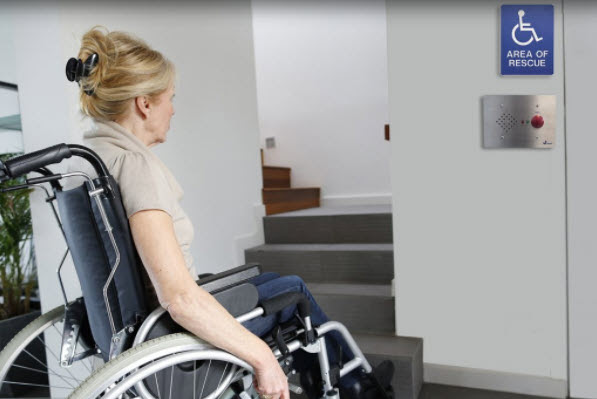
In section 207 of The 2010 ADA and 2012 TAS have the following requirements:
- Means of Egress shall comply with section 1003.2.13 of the IBC (2000 edition and 2001 supplement) or
- Means of egress shall comply with section 1007 of the IBC 2003 edition
That means that The ADA and TAS DO NOT have jurisdiction over the requirements for accessible means of egress. Only the AHJ will have oversight over the number and location of the accessible means of egress.
TAS and ADA do focus on entrances. So if an exit door is also an entrance then it would have to comply (if it is a required accessible entrance). The door, shown in the photo below, does not have door hardware to enter, so this would be a purely a means of egress and would not be required to comply on the exterior. There might be requirements depending on where it is located to be accessible on the interior if it was considered an entrance to the exterior (you would be “entering” the exterior)
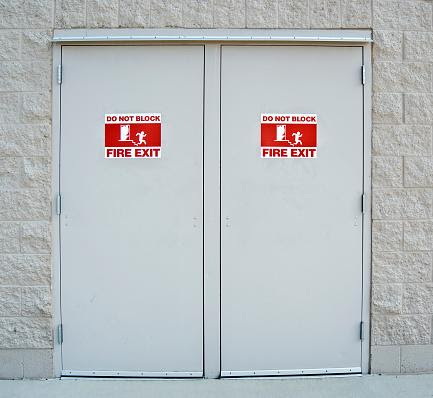

The photo shown above is an exit door that has hardware on the exterior. If this door is also an entrance then it will have to comply
Section 207 of the ADA and TAS has two exceptions that might not be the same as the IBC:
- The accessible means of egress can share the common path of egress if permitted by local building or life safety codes
- Areas of refuge shall not be required in detention and correctional facilities.
There is an advisory, not required but advisable that the ADA and TAS also have regarding the accessible means of egress:
Advisory 105.2.4 ICC/IBC.
International Building Code (IBC)-2000 (including 2001 Supplement to the International Codes) and IBC-2003 are referenced for means of egress, areas of refuge, and railings provided on fishing piers and platforms.
At least one accessible means of egress is required for every accessible space and at least two accessible means of egress are required where more than one means of egress is required.
The technical criteria for accessible means of egress allow the use of exit stairways and evacuation elevators when provided in conjunction with horizontal exits or areas of refuge. While typical elevators are not designed to be used during an emergency evacuation, evacuation elevators are designed with standby power and other features according to the elevator safety standard and can be used for the evacuation of individuals with disabilities.
The IBC also provides requirements for areas of refuge, which are fire-rated spaces on levels above or below the exit discharge levels where people unable to use stairs can go to register a call for assistance and wait for evacuation.
Signage at the accessible means of egress is also required by ADA and TAS. Those rules will not be covered in this newsletter, but can be found in section 216.4
“
Tuesday, August 1st, 2023
Introduction
There are times during inspections that I find some interesting cases of either violations to the ADA/TAS or some innovation in design that I sometimes share with my clients for them to learn for future projects.
Below are some examples:
But it is only finishes……
If you read my last newsletter (June: Alterations vs. Maintenance) I explained about alterations as defined by the ADA Standards as well as TAS. One of the still misunderstood projects that is considered alterations are flooring changes. The definition of alteration includes “re-surfacing of circulation paths”. A circulation path would include any flooring or ground surface where people walk or use their mobility devices on.
Alteration: A change to a building or facility that affects or could affect the usability of the building or facility or portion thereof. Alterations include, but are not limited to, remodeling, renovation, rehabilitation, reconstruction, historic restoration, resurfacing of circulation paths or vehicular ways,
changes or rearrangement of the structural parts or elements, and changes or rearrangement in the plan configuration of walls and full-height partitions.
Flooring changes, even if it is replacing a floor finish with the SAME floor finish (carpet with carpet) will be considered an alteration and the ADA standards and the TAS will have to be applied. So what sections would apply?
Section 302 which requires firm, stable and slip resistant flooring. No openings greater than 1/2″.
Section 303 no changes in level greater than 1/4″ without a bevel, 1/2″ with a bevel or ramp when greater than 1/2″
And if the flooring occurs in areas that are considered a primary function, it will also trigger compliance with section 202.4

Installing new flooring will be considered an alteration.

Replacing one or two damaged carpet tile would be considered maintenance. Replacing an entire carpet would be an alteration.
Handrail extensions
When you have a ramp along an accessible route (that is not a curb ramp), and if the ramp has a height of 6″ or more, then handrails on both sides of the ramp will have to be provided. And at the end of the ramp run, if the handrail is not continous, they must extend 12″ at the top and bottom of the ramp runs. And that extension must be
505.10 Handrail Extensions. Handrail gripping surfaces shall extend beyond and in the same direction of stair flights and ramp runs in accordance with 505.10.
505.10.1 Top and Bottom Extension at Ramps. Ramp handrails shall extend horizontally above the landing for 12 inches (305 mm) minimum beyond the top and bottom of ramp runs. Extensions shall return to a wall, guard, or the landing surface, or shall be continuous to the handrail of an adjacent ramp run.
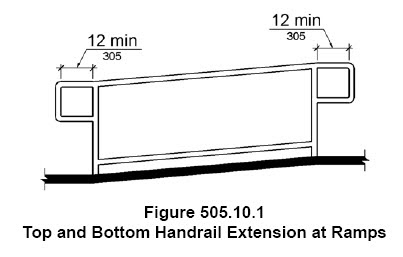
This figure shows the handrail extension that extends horizontally above the landing and returns to the post.
At several inspections recently, I have encountered handrails that rather than extending 12″ horizontally in the same direction of the ramp run beyond the top or bottom of the ramp run, they eiither turn 90 degrees, or don’t fully extend.
“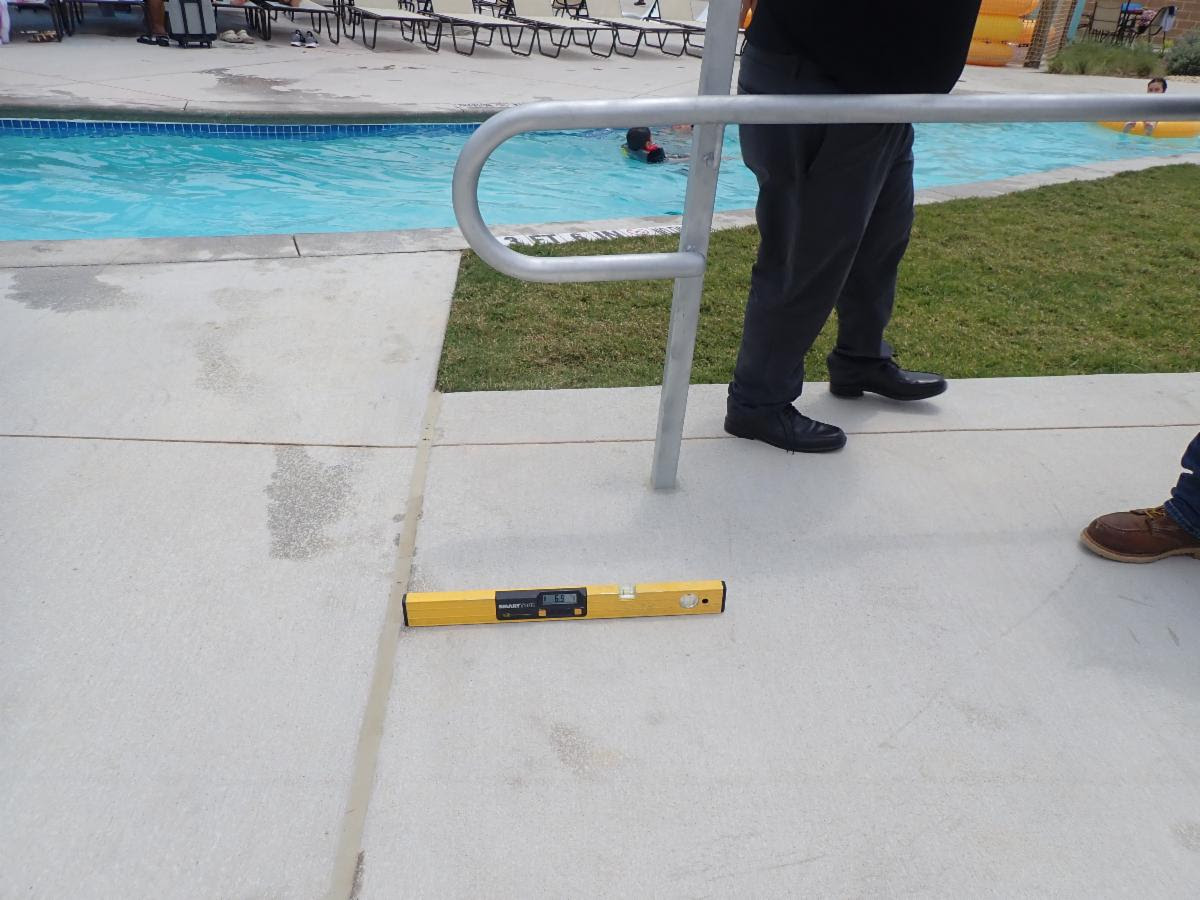
This photo above shows a handrail that did not extend 12″ beyond the bottom of the ramp run
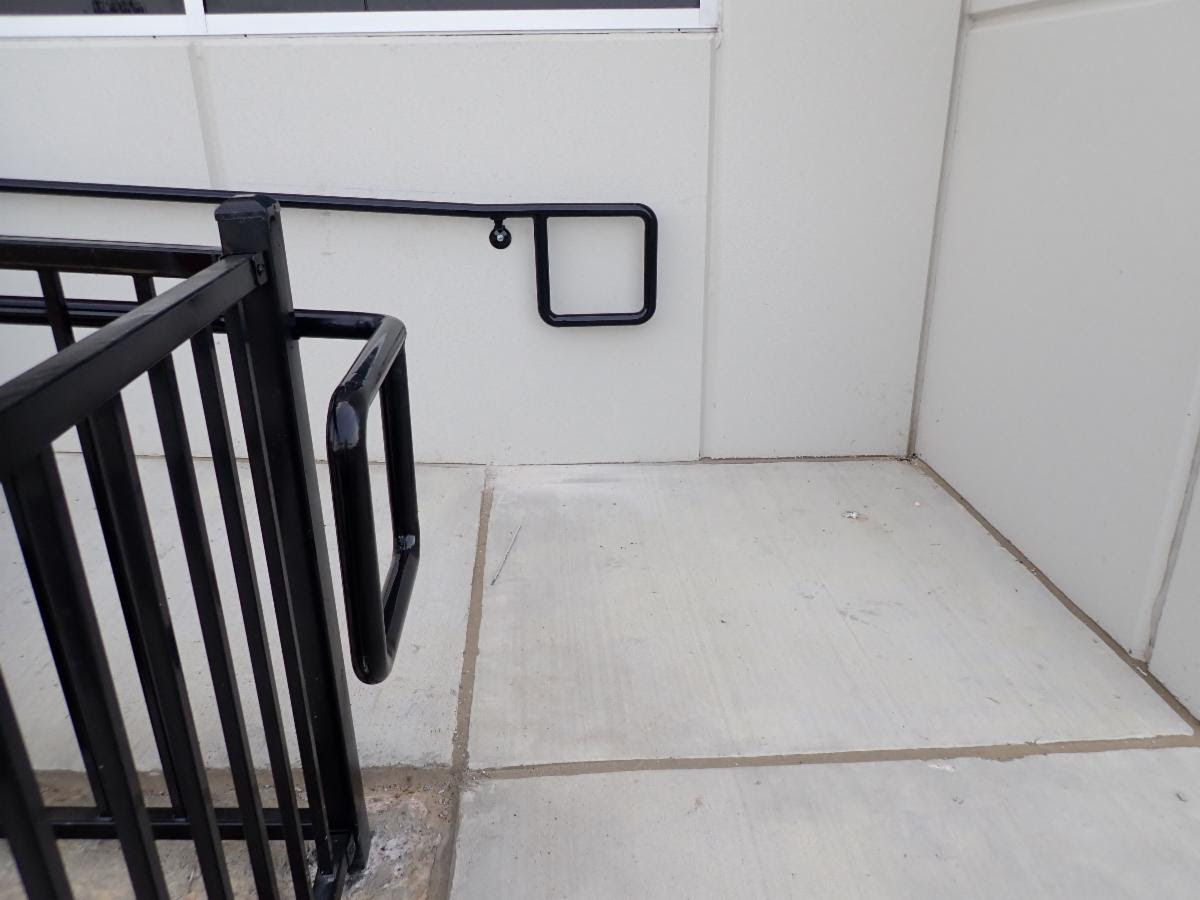
The handrail in the photo above did not extend 12″ in the same direction as the ramp run, but rather it turns 90 degrees which is not an extension and it is not allowed (unless the ramp was existing per excepton listed below)
There are a few exceptions for when handrails do not have to extend:
EXCEPTIONS:
1. Extensions shall not be required for continuous handrails at the inside turn of switchback or dogleg stairs and ramps.
2. In assembly areas, extensions shall not be required for ramp handrails in aisles serving seating where the handrails are discontinuous to provide access to seating and to permit crossovers within aisles.
3. In alterations, full extensions of handrails shall not be required where such extensions would be hazardous due to plan configuration.
Wednesday, February 1st, 2023
Electrical Vehicles are very popular and the need for Electrical Vehicle Charging Stations (EV) has been on the rise. Even though there were electrical vehicles before the ADA Standards were published and there were Electrical Vehicle Charging Stations (EV), the ADA did not have requirements for accessible electrical vehicle parking or charging stations. The US Department of Energy did issue a directive on work place EV stations, but it has not been adopted as part of the ADA.
“As the U.S. Department of Justice has not issued formal accessibility guidelines addressing electric vehicle charging stations, the Texas Department of Licensing and Regulation issues the following technical clarifications until such time as federal standards become available and are adopted”.The Texas Department of Licensing and Regulation (TDLR) issued Technical Memo TM 2012-01 which gives the requirments for the electrical vehicle charging parking spaces and this newsletter will explain and give examples.
Electrical Vehicle Charging Stations
Per TM 2012-01: “If electric charging stations are provided in new or existing parking lots, parking garages or other location containing parking spaces, twenty percent (20%) but not less than one, of each type of charging station in each cluster on a site shall meet the following criteria:
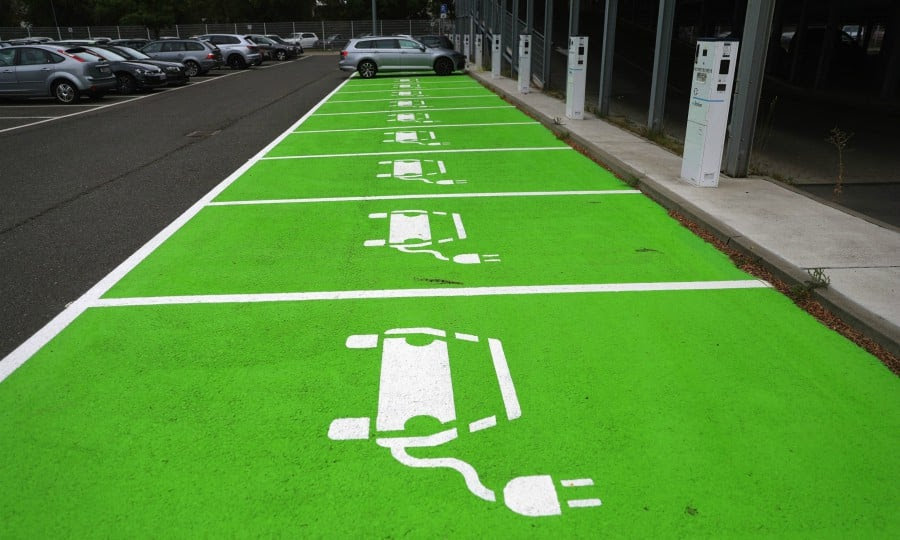
In the photo above, there are no accessible EV stations. 20% but not less than one of these electrical vehicle charging stations are required to be provided for persons with disabilities.
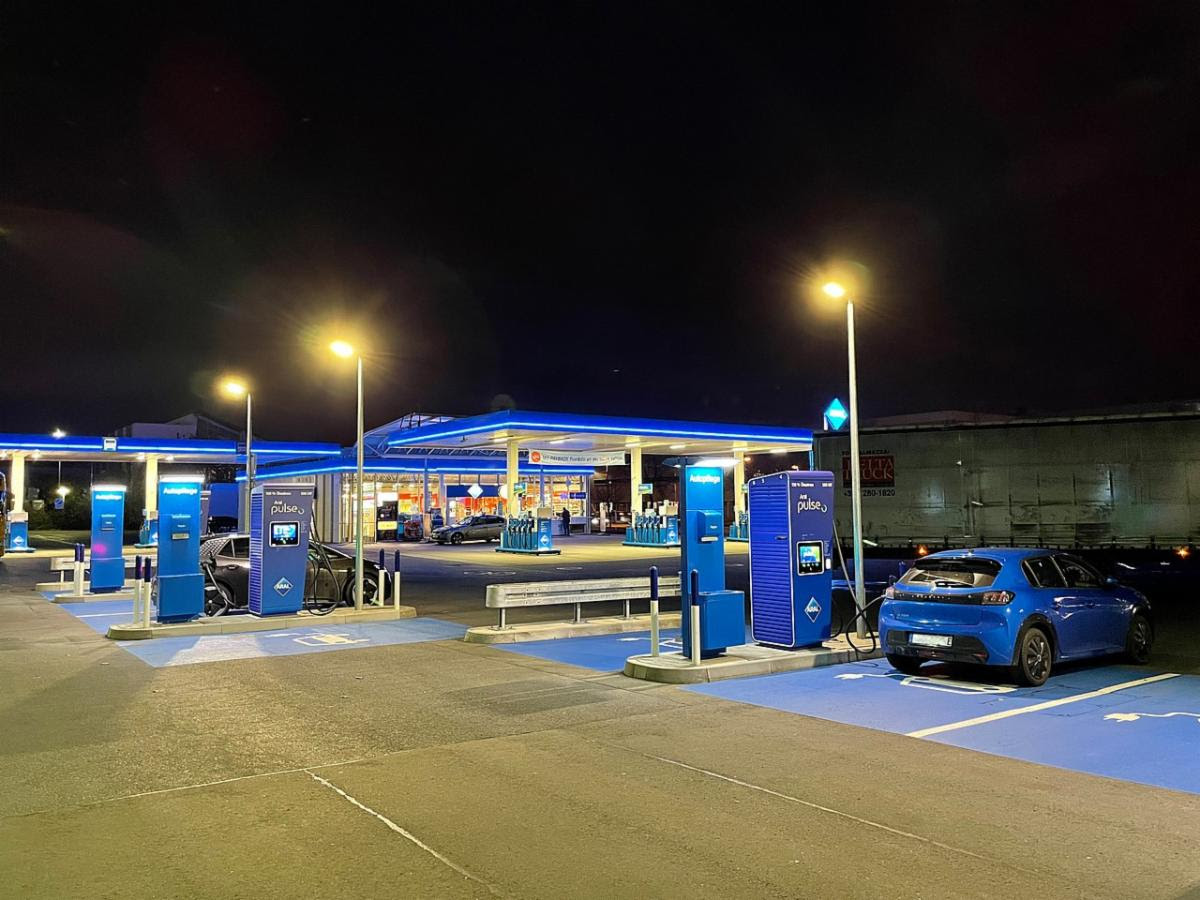
Each cluster of electrical vehicle charging spaces will have to comply with the 20% rule.
Controls:
Controls and operating mechanisms for the accessible charging station shall comply with TAS 309 and shall be within the forward reach ranges specified in TAS 308.2;
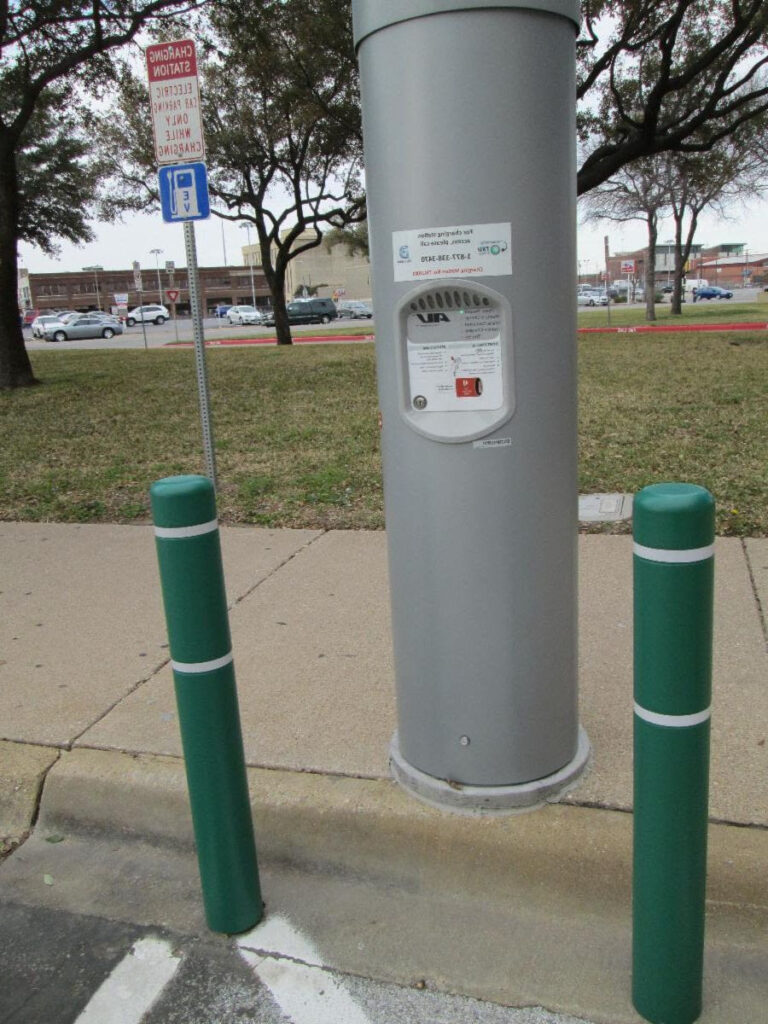
Charging stations must have a clear floor space measuring 30″x48″ minimum so a person in a wheelchair can approach it and use it. That clear floor space, must have a slope of 2% in all directions.
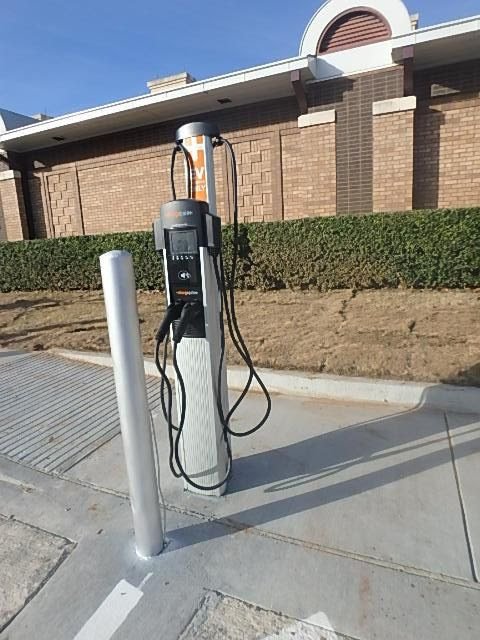
There is a bollard in the way of the controls at this EV station
Charging stations controls should be within reach range for either a forward or side approach depending on the space allowed. The controls in the photo above shows it far from the edge and higher than 48″ a.f.f. which appears to not be within reach.
Size of Vehicle spaces and access aisle
Per TM 2012-01: The vehicle space(s) with the accessible charging station shall be at least 96 inches wide and shall provide a 36 inch wide (minimum) accessible route complying with TAS 402 on both sides of the vehicle space to allow the user adequate space to exit their vehicle and access both sides of the vehicle.
The charging stations in the photo above shows the two 36″ aisle on both sides of the space.
Signage:
Directional and informational signage complying with TAS 216.3/703.5 shall designate the location of the accessible charging stations.
If not all EV stations are accessible, there needs to be a directional signage that shows a person with disabilities where it is located.
Some recommendations: NOT MANDATORY
Striping of the accessible routes is recommended but not required.
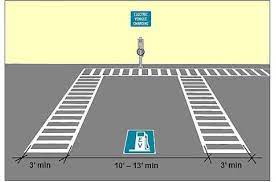
The striping at the accessible route is not required, but it is advisory to provide it. This is an image from the California code
The symbol of accessibility is recommended but not required.
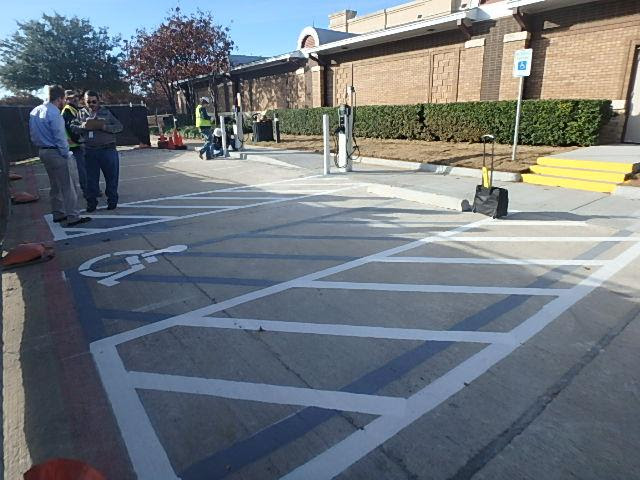
The International Symbol of Accessibility shown in the photo above is for the accessible parking space which is also being used as the accessible EV station. The accessible EV station may not be the accessible parking for non-electrical vehicles. They must have its own separate parking spaces.
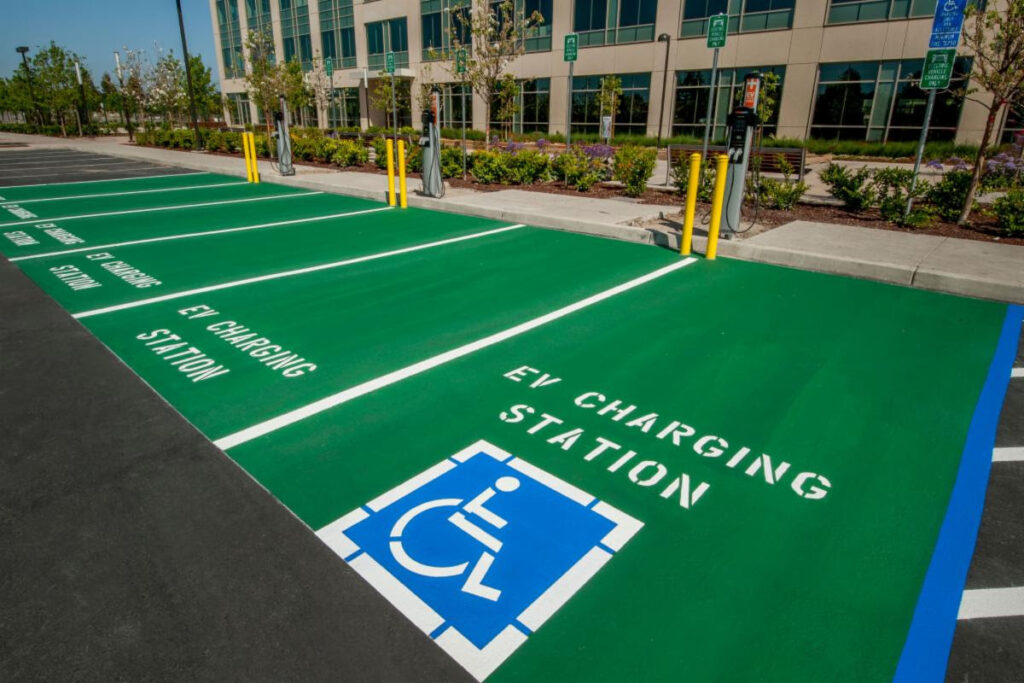
The International Symbol of Accessibility shown in the accessible electrical vehicle charging station parking space is not rerquired. The photo above shows the symbol, but it does not meet the minimum requirements in Texas or California
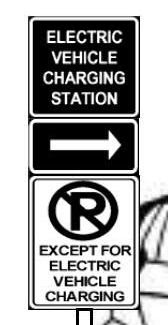
The signs above are examples and layout of signage. They are for illustrative purposes only and are not intended to imply that there are no other options available.
Tuesday, June 1st, 2021
Inspector’s Corner
Today’s newsletter I bring you some examples of violations that I found during my on site inspections. These specific ones are violations that were made because the standards were not so well understood. Hopefully these examples will give you some clarity for future installations.
Clearance at the drinking fountains
The drinking fountains that are mounted along a circulation path might be a protruding object if the leading edge is higher than 27″ a.f.f. When the leading edge is higher than 27″ a.f.f. which most of the time it will be the drinking fountains for standing persons, then that drinking fountain will be considered a protruding object. To resolve the violation, we typically see a cane detectable apron installed at the bottom edge of the high drinking fountain. Since the high drinking fountain is not for people in wheelchairs, but for people who are standing but have trouble bending down to drink, a knee clearance is not required. So technically the cane detectable apron could be mounted at any height as long as it reaches a minimum of 27″ a.f.f.
The misunderstanding is of the requirement that the clear floor space of the wheelchair be located centered with the low unit for them to use
602.2 Clear Floor Space. Units shall have a clear floor or ground space complying with 305 positioned for a forward approach and centered on the unit. Knee and toe clearance complying with 306 shall be provided.
So that means that the 30″ clear floor space will be partially located under the high drinking fountain
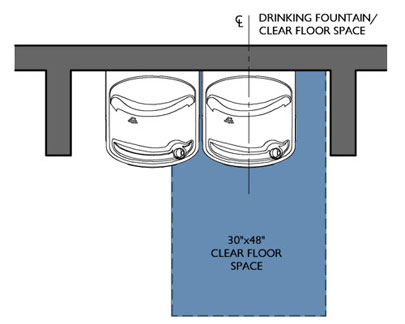
If the cane detectable apron located at the high drinking fountain is lower than 27″ a.f.f., it will reduce the required knee clearance at the low drinking fountain
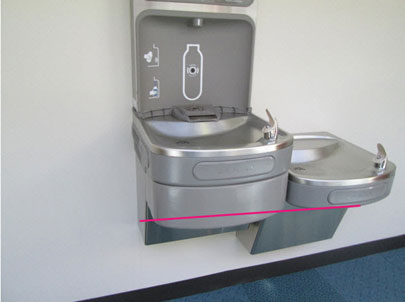
The cane detactable apron is lower than 27″ a.f.f. which reduces the knee clearance which is centered at the low drinking fountain
In order to not have that violation, the cane detectable apron must be mounted exactly at 27″ a.f.f.
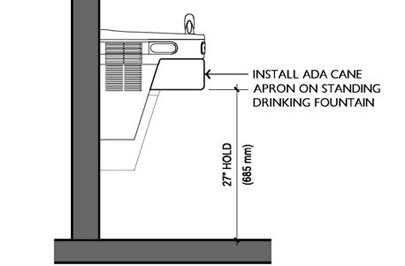
Post-mounted protruding objects
(this is not exactly examples of violations, but rather why it is not a violation)
The rules for protruding objects allows post or pylon mounted obects to project 12″ from its mounting surface. The figure below is from the ADA and TAS section 307.3 which shows the parameters of the protrusion limits.
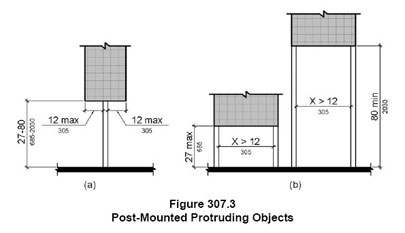
My example is from an interior play area where there was a statue of one of their characters mounted on a pylon or tall base. The statue had a little hand and pigtail that projected beyond the edge of the base. But because the ADA and TAS allows a 12″ protrusion limit along the circulation path, the statue was not a protruding object.


The little hand of the statue projected 6″ beyond the base, which was compliant.
Another example of a post mounted protruding object is a stand pipe located at a means of egress stair landing. Because the means of egress is essentially a circulation path it will require that the protrusion limits that the ADA and TAS describe in section 307 be adhered to.
The stand pipe in the photo below does have an extension where the valve is projecting more 12″ beyond the pipe and mounted higher than 27″ a.f.f.
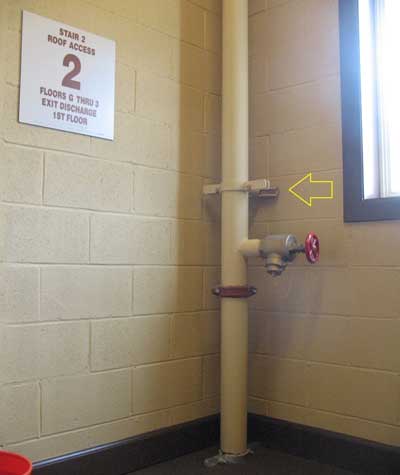
The stand pipe is a protruding object because the valve projects more than 12″ from the post onto the circulation path
Pendant lights as protruding objects
Sometimes the protruding objects occurs because the object is mounted below 80″ a.f.f. Pendant lights can be protruding objects if mounted too low. The condition shown in the photos below shows a play room with furniture mounted below the pendant lights. The pendant lights are mounted at 70″ a.f.f. and therefore are protruding objects.
But you might be asking why is it a violation since the furniture acts as our cane detection?
Good question…
What is a misunderstanding is that the only cane detection that is allowed must be fixed or buil-in (see the requirement below)
201.1 Scope. These standards apply to fixed or built-in elements of buildings, structures, site improvements, and pedestrian routes or vehicular ways located on a site.
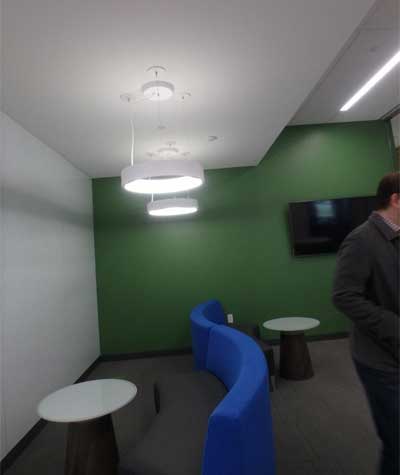
because the furniture below the pendant lights are movable and not built in they cannot be use as cane detection
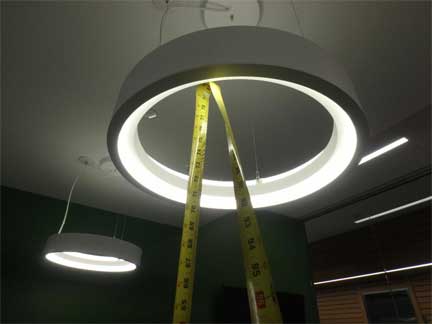
the pendant light is mounted at 70″ a.f.f. and is considered a protruding object
Monday, May 3rd, 2021
The 2010 ADA Standards for Accessible Design (The ADA for short) is sometimes used as a catch-all term for all requirements for designing for persons with dissabilities. What is sometimes misunderstood is that the ADA is a Civil Rights law with design guidelines for public accommodations and commercial facilities. But there are other laws and standards that govern how to design for persons with disabilities that are different from the ADA and still have to be followed. One of the standards are found in the building code. If a municipality has adopted Chapter 11 of the IBC that chapter references another Standards call the ANSI A117.1. The ADA and ANSI are very similar, but there are some differences. In this newsletter I will give you a few examples.
For the sake of this newsletter I wilil be discussing the 2017 ANSI A117.1 Standards. This may or may not be the Standared that has been adopted by the municipality you are designing under and you will need to verify which version you need to follow. Not all the versions have the same requirements.
304 Turning Space
Both the ADA and ANSI A117.1 have requirements for the size of a circular turning space. They used to be the same (60″ diameter), but In the 2017 version of the ANSI the size increased to 67″ min.
Below is the new figure for the 2017 ANSI
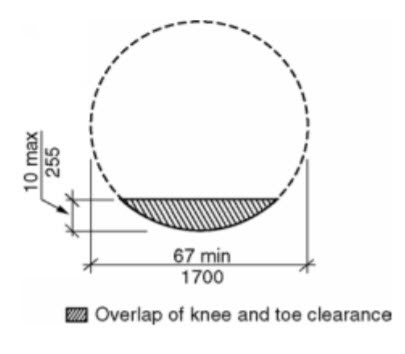
604.5.2 Rear Wall Grab Bar
Both in the ADA and the ANSI the section that discusses the rear wall grab bars is 604.5.2 But the location of the grab bar is measured differently in the ANSI than in the ADA. this confuses most installers and we typically find ADA violations based on the assumption that they are both the same.
Note the figure below. It is from the 2017 ANSI A117.1 604.5.2
It shows that the rear wall grab bar is located in relation to the side wall. It should measure 6″ from the side wall to the inner edge of the grab bar and it should have an overall dimension of 42″ min. from the side wall to the outer edge.

This is figure ANSI A117.1 604.5.2 from the 2017 version
Note the figure below. It is from the 2010 ADA section 604.5.2
It shows that the rear wall grab bar is located in relation to toilet. It should also be 36″ long min. just like the ANSI, but we locate it from the center of the toilet so that there is 12″ min. from the center to the inner edge and 24″ min. from the center to the outer edge.
The ADA rear wall grab bar location has no relation to the side wall.
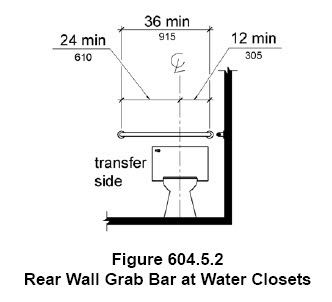
This is figure 604.5.2 from the 2010 ADA Standards. It shows the rear wall grab bar and its lcoation in relation to the toilet.
502 Parking
There are two sections that the ANSI has that the ADA does not: parallel parking and Electrical vehicle charging station parking.
502.9 Parallel Parking
The 2017 ANSI Standards has guidelines for parallel parking for on-street parking. It requires a vehicle space plus an access aisle parallel to the curb and a curb ramp or accessible route close to the spaces.
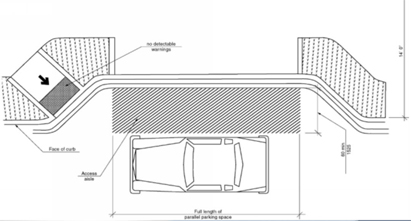
The figure 502.9.1 above shows on-street parallel parking
502.11 Electrical Vehicle Charging Stations
The 2017 ANSI Standards provide requirements for Electrical Vehicle charging stations. Some of them are
- Operable parts should be within reach
- There should be an access aisl adjacent to the parking space with clear floor sapce next to the unit
- Any protection bollards, curbs and wheel stops should not be located so it obstructs the route or the reaching.
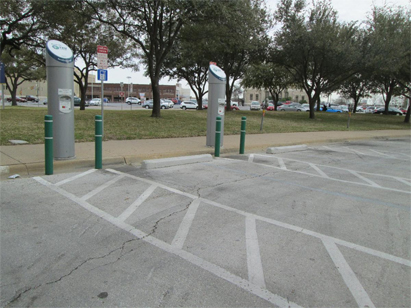
Friday, October 2nd, 2020
Introduction
This month’s newsletter we are excited to speak to Ms. Marsha Godeaux from TDLR where she will be clarifying a common question they receive. It has to do with the reach range over obstructions and clear floor spaces below the obstruction.
The 2010 ADA Standards and the 2012 TAS (even the 2009 ICC ANSI A117.1) has a requirement that the depth of the clear floor space below an obstruction should equal the high reach range over an obstruction.
308.2.2 Obstructed High Reach. Where a high forward reach is over an obstruction, the clear floor space shall extend beneath the element for a distance not less than the required reach depth over the obstruction.
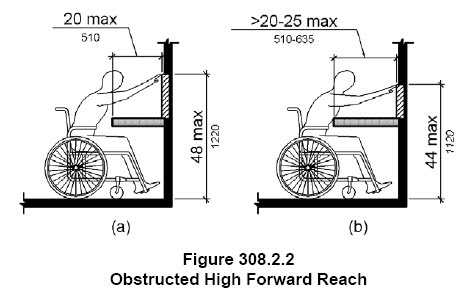
Therefore if we have to reach to a faucet, or a soap dispenser mounted behind the sink then we are also required to have the same amount of space at the floor directly under the operable part.
And the way we measure the clear floor space is to use the figure showing the toe clearance. The 30″x48″ clear floor space should be measured from the operable part above and must be no deeper than 25″ and no less than 17″.
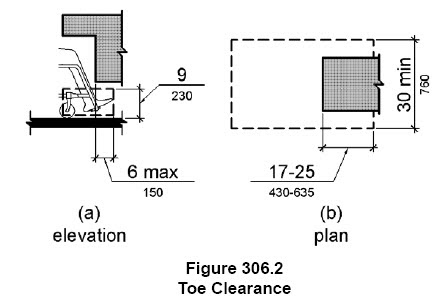
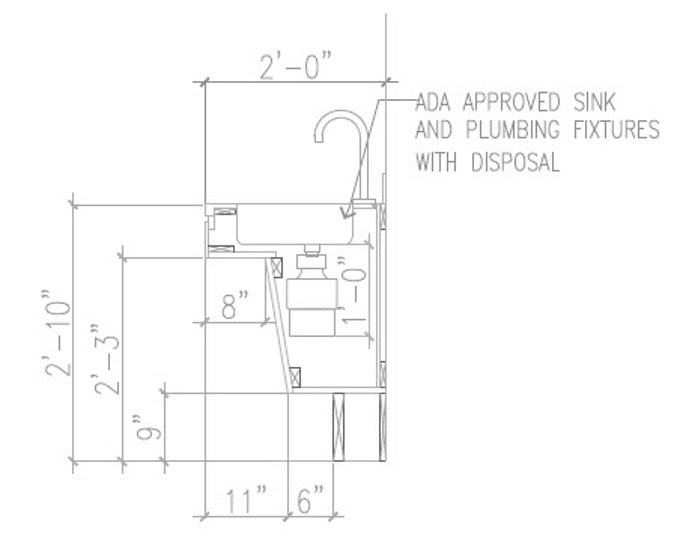
This sink section shows all the correct knee and toe clearance but it also shows a piece of blocking at the base board which measures 17″. Unless the faucet is also at 17″ from the edge of the counter, this detail does not provide the correct amount of clear floor space under the sink to allow for the reach range to the faucet.
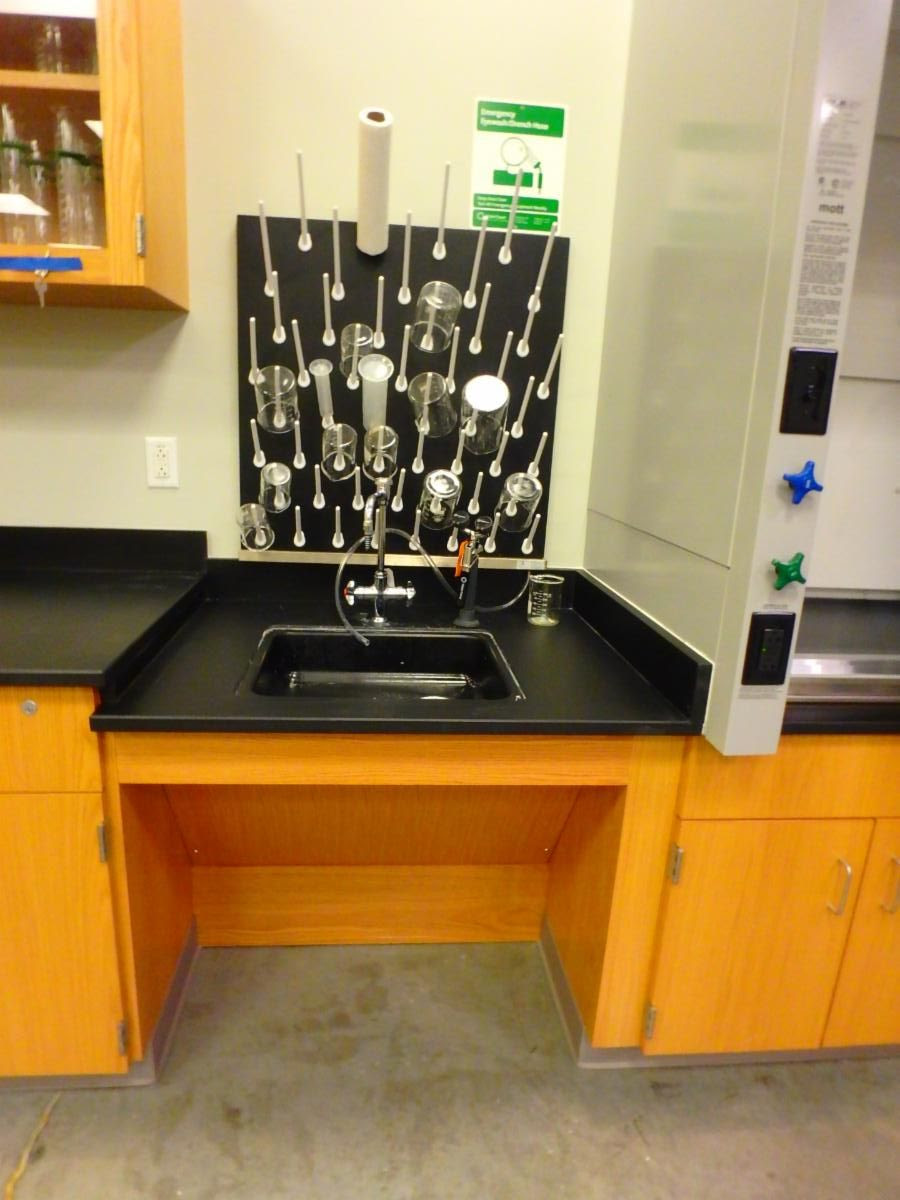
This sink was built in a similar design as the detail with only 17″ of depth at the toe clearance, which was not enough clear floor space for the high reach required to the faucet or the test tube racks or even the outlet behind the sink.
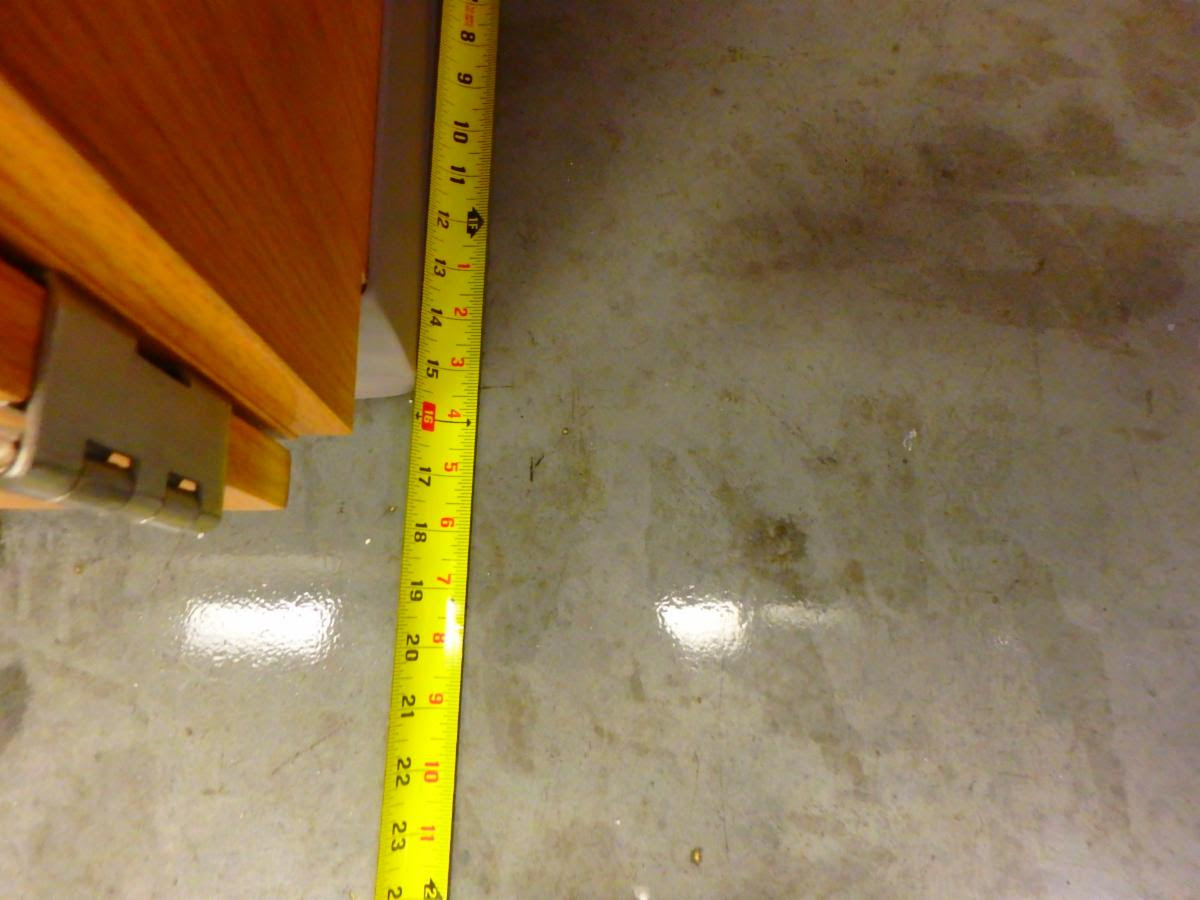
This clear floor space was only 17″
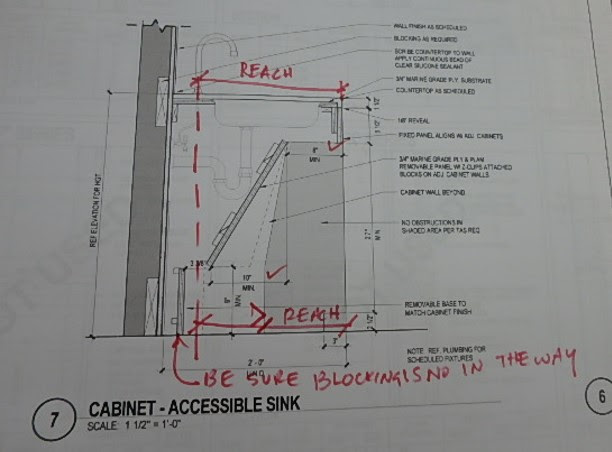
This section shows the relationship between the high reach above and the clear floor space below.
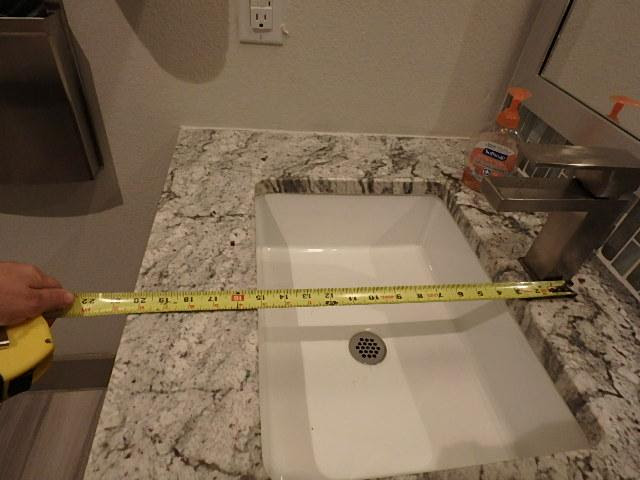
This lavatory has a faucet 20″ from the edge of the counter.
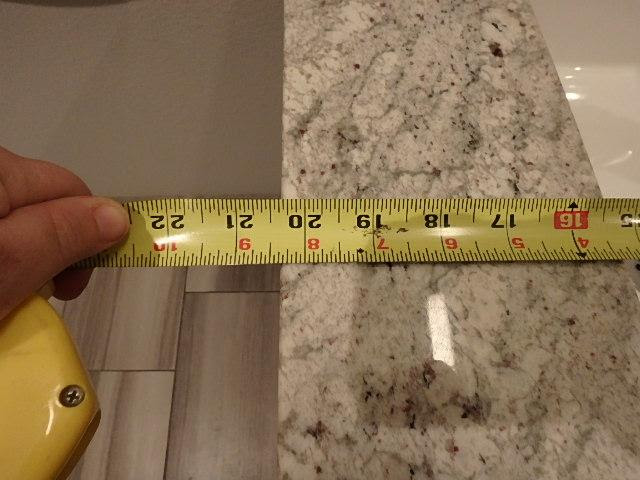
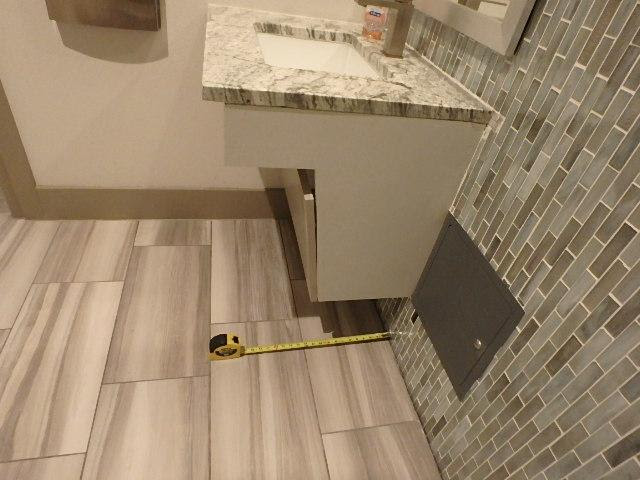
The clear floor space below the lavatory is more than 20″ from the operable part which is compliant.
The reach range at the sink or lavatories should always be a forward approach even though high reach can also be parallel.
So to summarize, the amount of depth required to reach an operable part above a sink or lavatory (such as faucets, soap dispensers, paper towel dispensers, electric outlets etc) should have an equal or greater amount of clear floor space below the operable part.
Tuesday, September 1st, 2020
Introduction
In Texas, Beginning Aug. 1, 2020, a new rule from The Texas Department of Licensing of Regulation relating to markings and signage required for Accessible Parking Spaces went into effect. Rule 68.104 (Texas Administrative Code) implements House Bill 3163, passed by the 86th Texas Legislature in 2019. The Elimination of Architectural Barriers (EAB) Advisory Committee recommended adoption of the rule during its June 15, 2020 meeting, and it was adopted by the Texas Commission of Licensing and Regulation at their June 30, 2020, meeting.
All projects registered with TDLR on or after August 1, 2020 must comply with the rule, as well as Texas Accessibility Standards requirements related to parking spaces. Any new or alteration construction projects that begin on or after August 1, 2020 (including those that do not meet the $50,000 threshold requiring registration with TDLR), must also satisfy the rule if they include accessible parking requirements. Rule 68.104 is available on TDLR’s Elimination of Architectural Barriers webpage.
Rule 68.104 is available on TDLR’s Elimination of Architectural Barriers webpage.
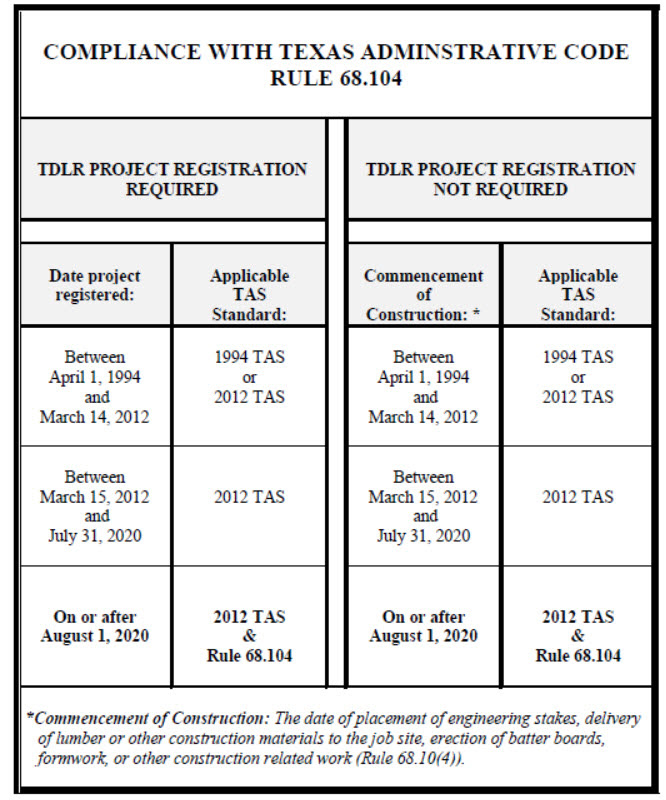
68.104. Accessible Parking Spaces.
(New section effective August 1, 2020, 45 TexReg 5166)
- (a) A paved accessible parking space must include:
- (1) the International Symbol of Accessibility painted conspicuously on the surface in a color that contrasts the pavement;
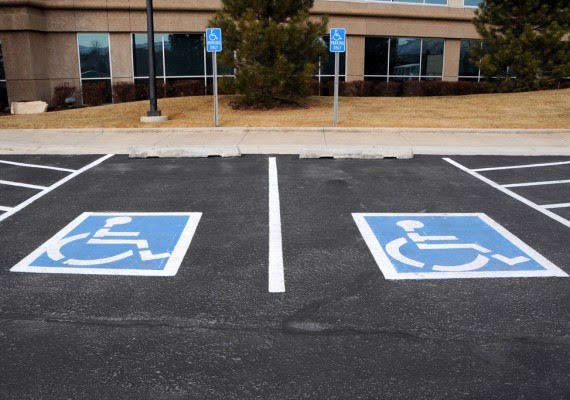
(2) the words “NO PARKING” painted on any access aisle adjacent to the parking space. The words must be painted:
- in all capital letters;
- with a letter height of at least twelve inches, and a stroke width of at least two inches; and
- centered within each access aisle adjacent to the parking space and;

These images are from California Code Title 24 but it is very close to what TDLR is requiring
(3) a sign identifying the consequences of parking illegally in a paved accessible parking space. The sign must:
- at a minimum state “Violators Subject to Fine and Towing” in a letter height of at least one inch;
- be mounted on a pole, post, wall or freestanding board;
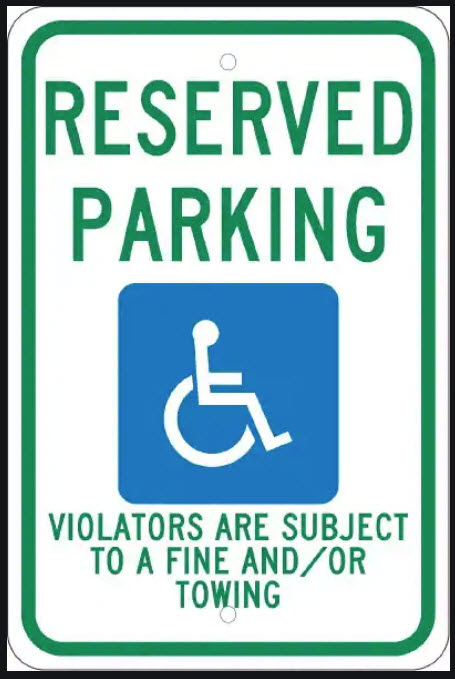
- be no more than eight inches below a sign required by Texas Accessibility Standards, 502.6; and
- be installed so that the bottom edge of the sign is no lower than 48 inches and no higher than 80 inches above ground level.
- (b) A parking space identification sign that complies with Texas Accessibility Standards, 502.6, that includes the requirements in subsection (a)(3)(A) satisfies subsection (a)(3).

This sign complies with TAS 502.6 which is acceptable for the new requirements
Need Barrier Free CEUs?


















 Abadi
Abadi 















