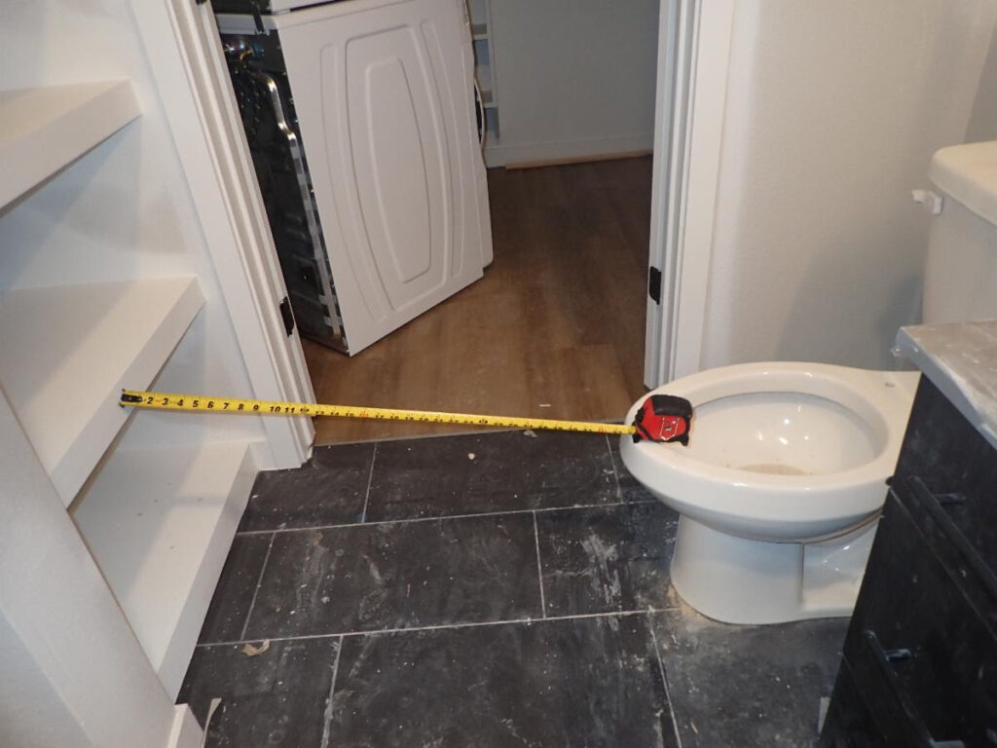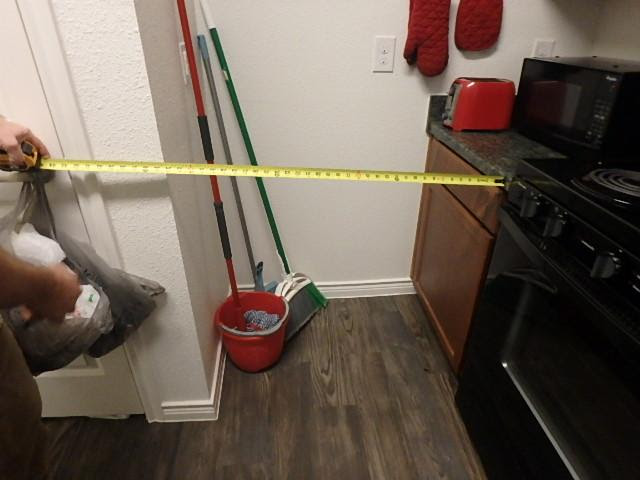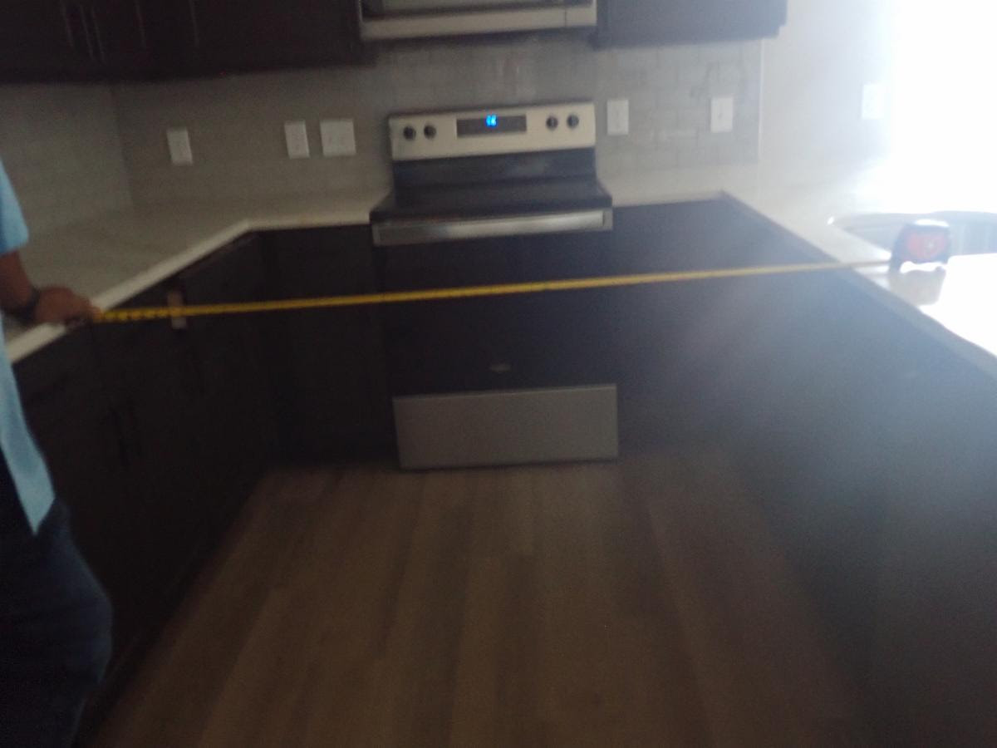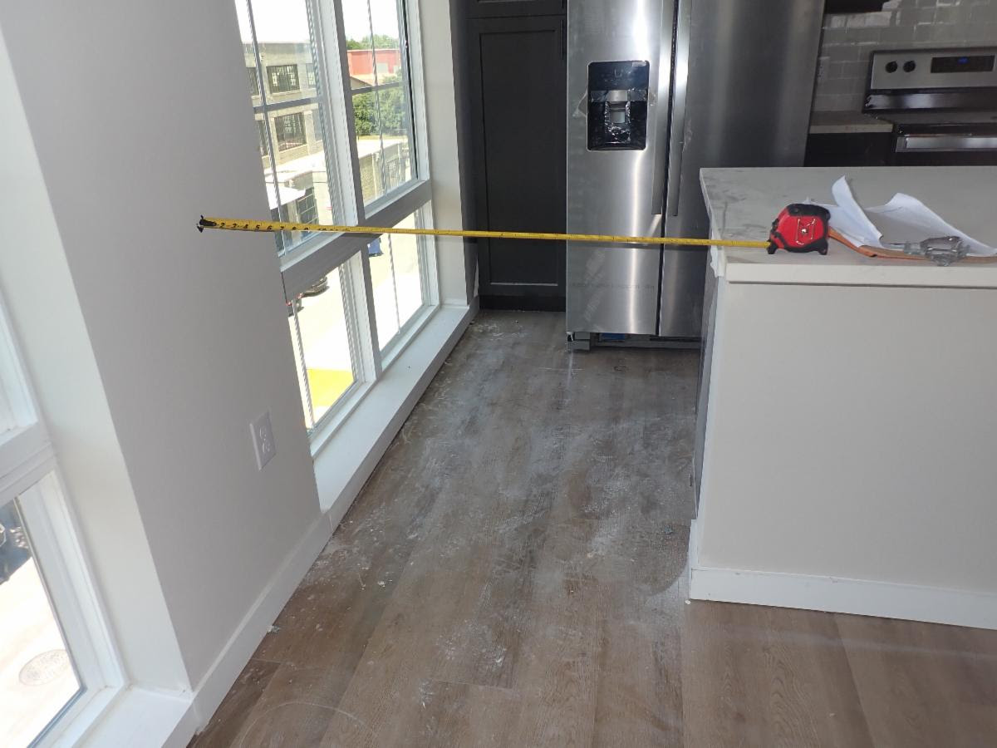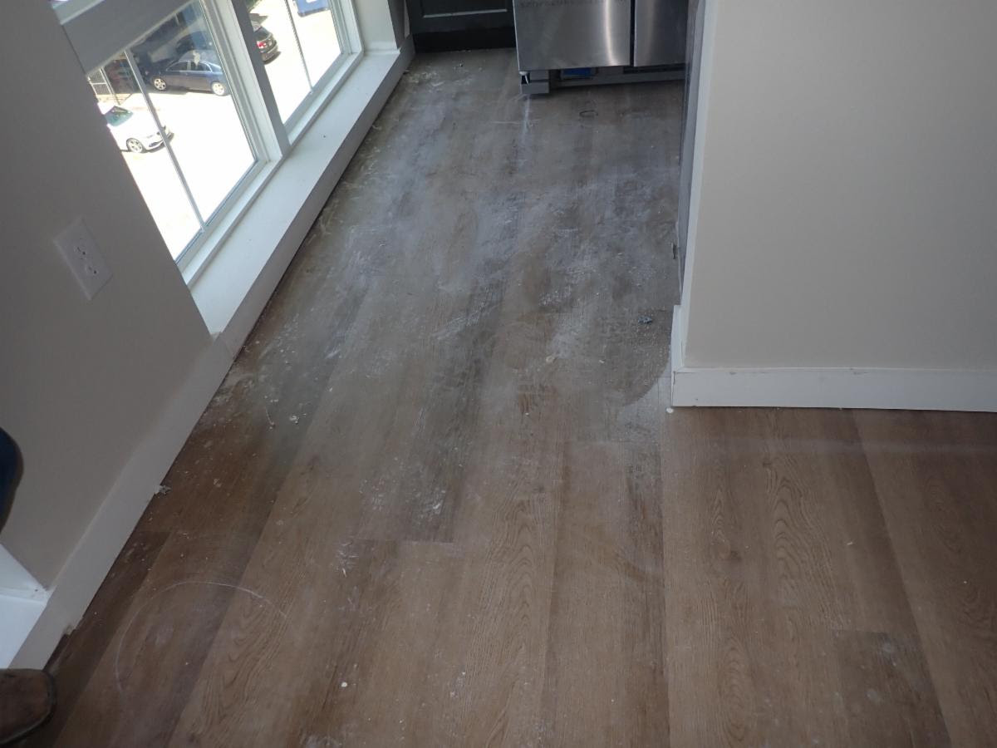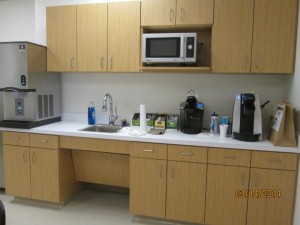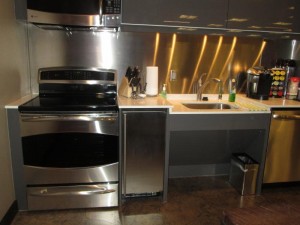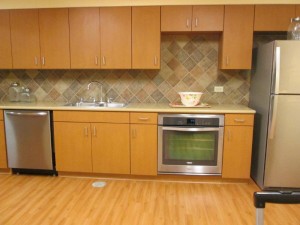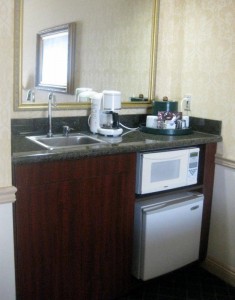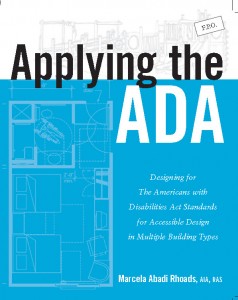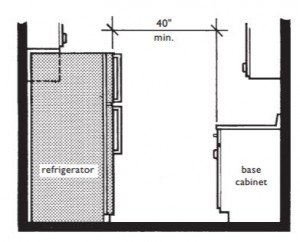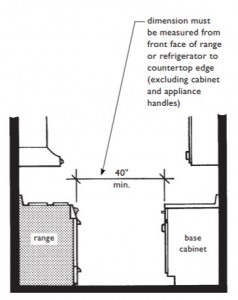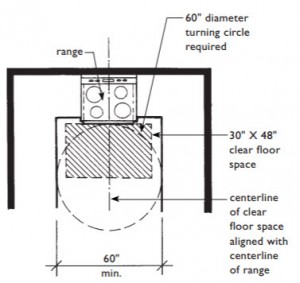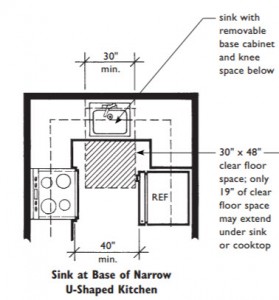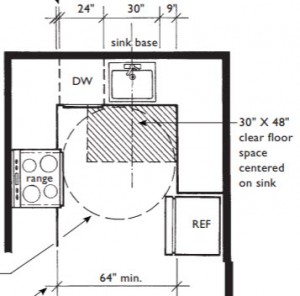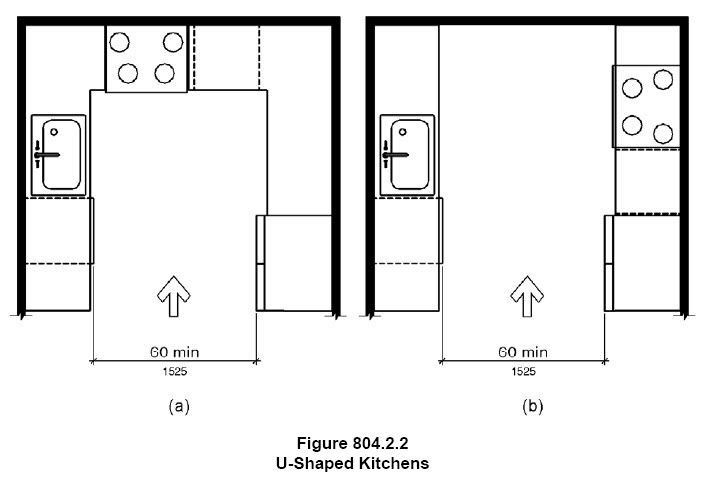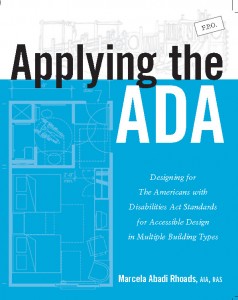Kitchens
Thursday, June 1st, 2023
I have had several projects latetly where my clients have asked me to write them a letter that explains that their project was excempted from having to be reviewed or inspected because they were not “alterations”. One of them said that all they were doing was MEP upgrades and “finishes”. That made me question their request….
- What finishes?
- Where are the MEP upgrades occurring?
- Were they just doing mechanical and electrical upgrades?
- or werer there also plumbing changes involved?
- Were they installing new lighting or light switches as part of the upgrades?
- What finishes? painting, flooring, new cabinetry?
The concept of “alterations” is a confusing concept for most of us. The basic confusion is what is an alteration? The answers to my questions above would have given me some clarity. In the ADA and TAS an “alteration” has a specific (not so specific) definition. And in the definition it also tells you what is NOT an alteration. I will put the definition below and then I will explain why the request was not able to be fulfilled.
Alteration: A change to a building or facility that affects or could affect the usability of the building or facility or portion thereof. Alterations include, but are not limited to, remodeling, renovation, rehabilitation, reconstruction, historic restoration, resurfacing of circulation paths or vehicular ways,
changes or rearrangement of the structural parts or elements, and changes or rearrangement in the plan configuration of walls and full-height partitions.
Below are some examples:

Reconstruction….even if it is demolishing something and re-building it EXACTLY IN THE SAME PLACE….or as my clients like to explain…BUILDING IT IN KIND….it is still an alteration.
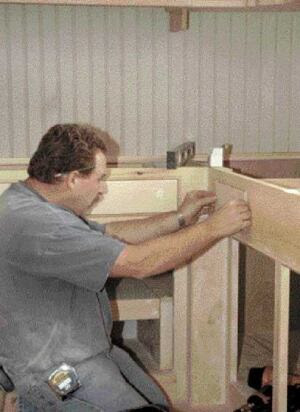
Reconstruction of a cabinet even it is going to be put back exactly where it was, will be considered an alteration.
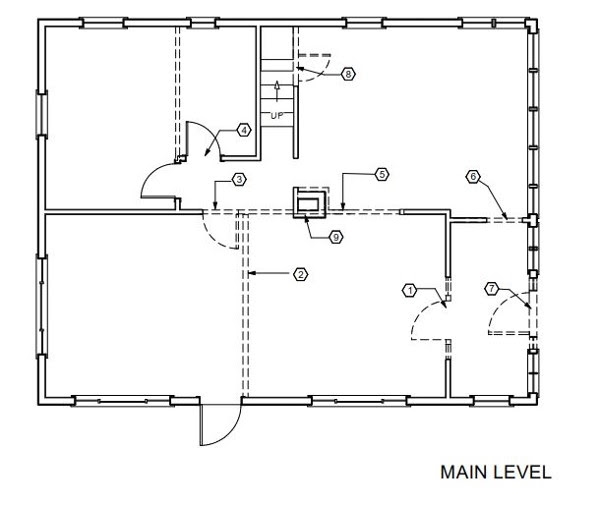
Reconfiguration of a floor plan, by either removing walls, adding or re-building walls, adding or re-building millwork (even if it was there before) is an alteration.
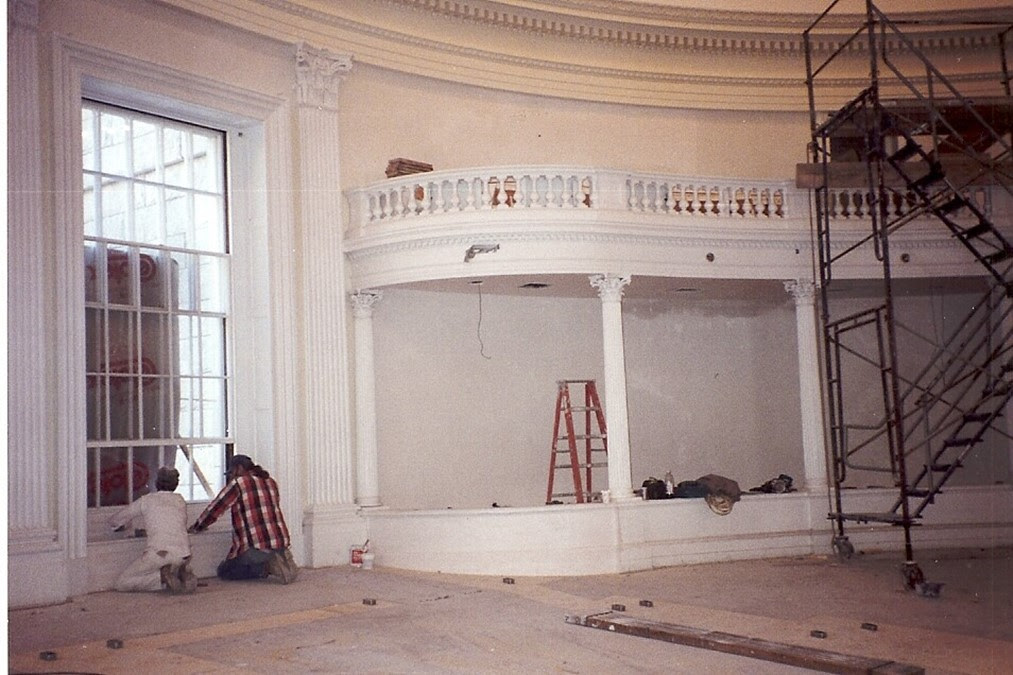
Historic Restoration, depending on what is being restored might be considered an alteration. If it happens in the vertical plane or the ceiling it may not because it may not affect the usabilitity.
“
The definition of alteration, includes “re-surfacing of circulation paths”. This would include flooring. Even if the flooring is being replaced “IN KIND” with the same material that was there before….it is an alteration.
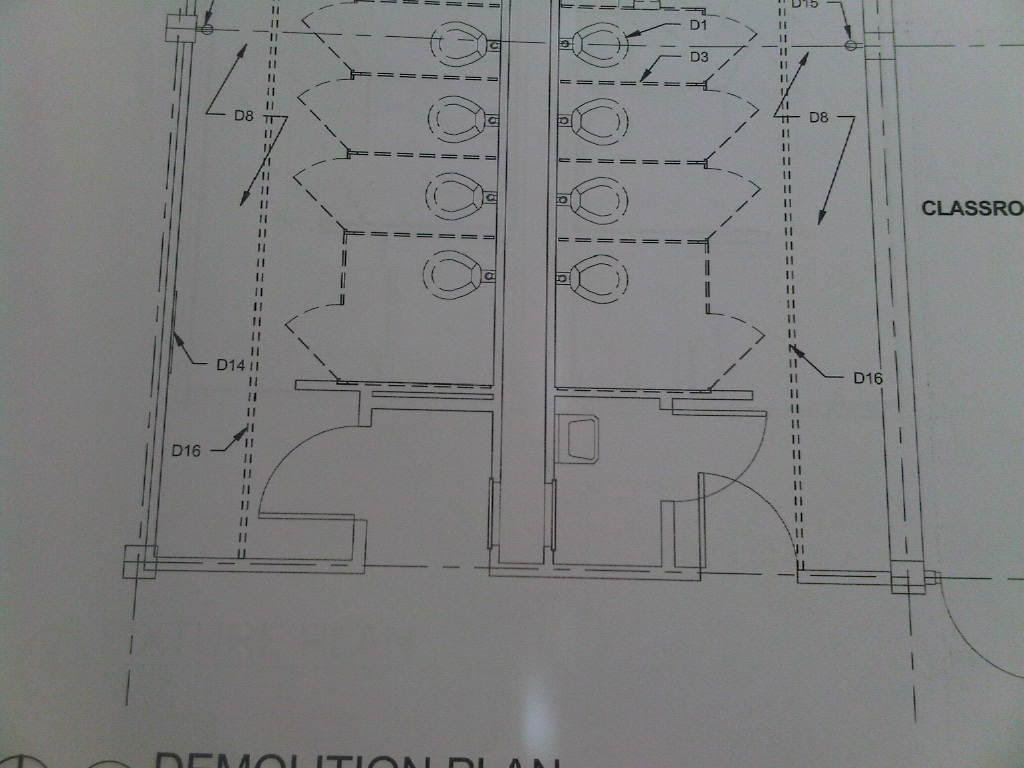
Removing toilet partitions and replacing them is an alteration. Be careful when re-installing them. If they were not compliant before, they will need to be compliant at the time of installantion.

Rebuidling toilet compartments will require that they comply. Even if they were put back exactly where they were, it is an alteration. The wheelchair accessible toilet compartment will have to comply with the standards even if it did not originally. DON’T ASSUME THEY WERE COMPLIANT BEFORE

In an alteration, the standards only requires that the element that you are altering be compliant. In this project, they were only replacing the lavatory, therefore the lavatory is the only thing in the restroom that will need to comply at the end of the project.
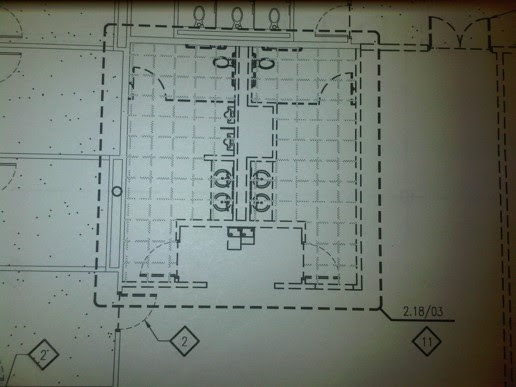
In this restroom, all the elements were removed and will be re-built. Even if they are all going back exactly where they were before, each new element will have to comply with the standards.
Therefore when alterations ocur based on the definition, it will trigger ADA and TAS to be applied. Everything that is newly installed will have to comply.
The definition continues with this clarification:
Normal maintenance, reroofing, painting or wallpapering, or changes to mechanical and electrical systems are not alterations unless they affect
the usability of the building or facility.
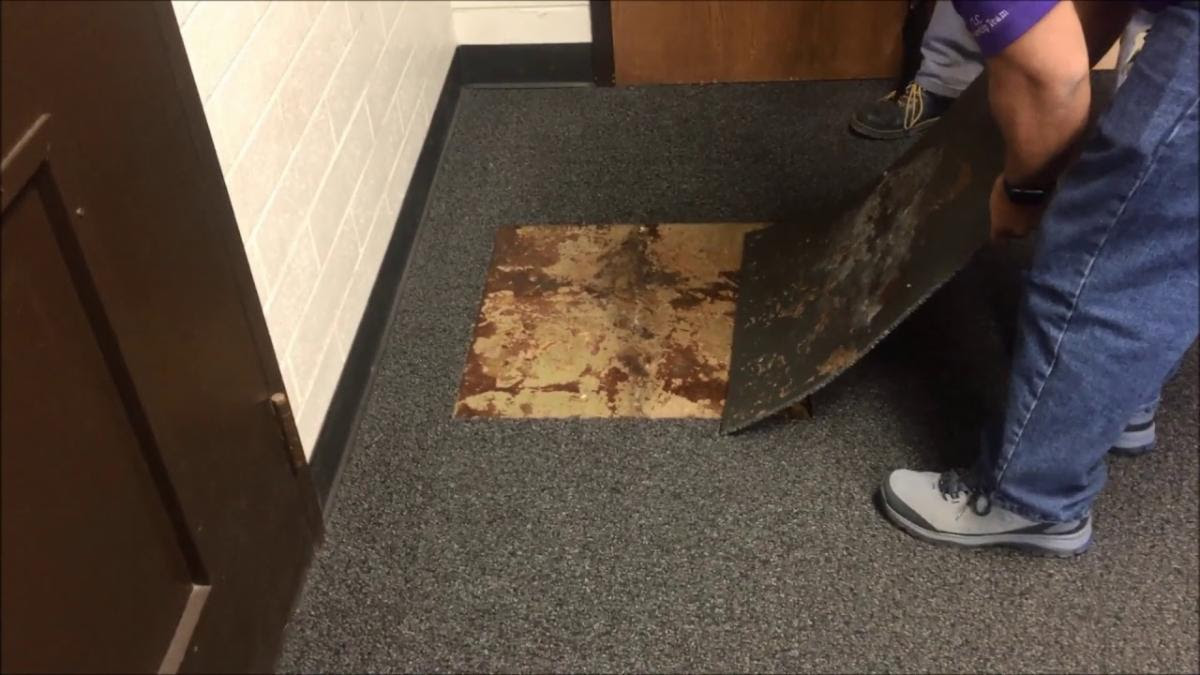
Replacing one or two damaged carpet tile would be considered maintenance. Replacing an entire carpet would an alteration.

painting is not an alteration because it does not affect the usability of the building for persons with disabilities
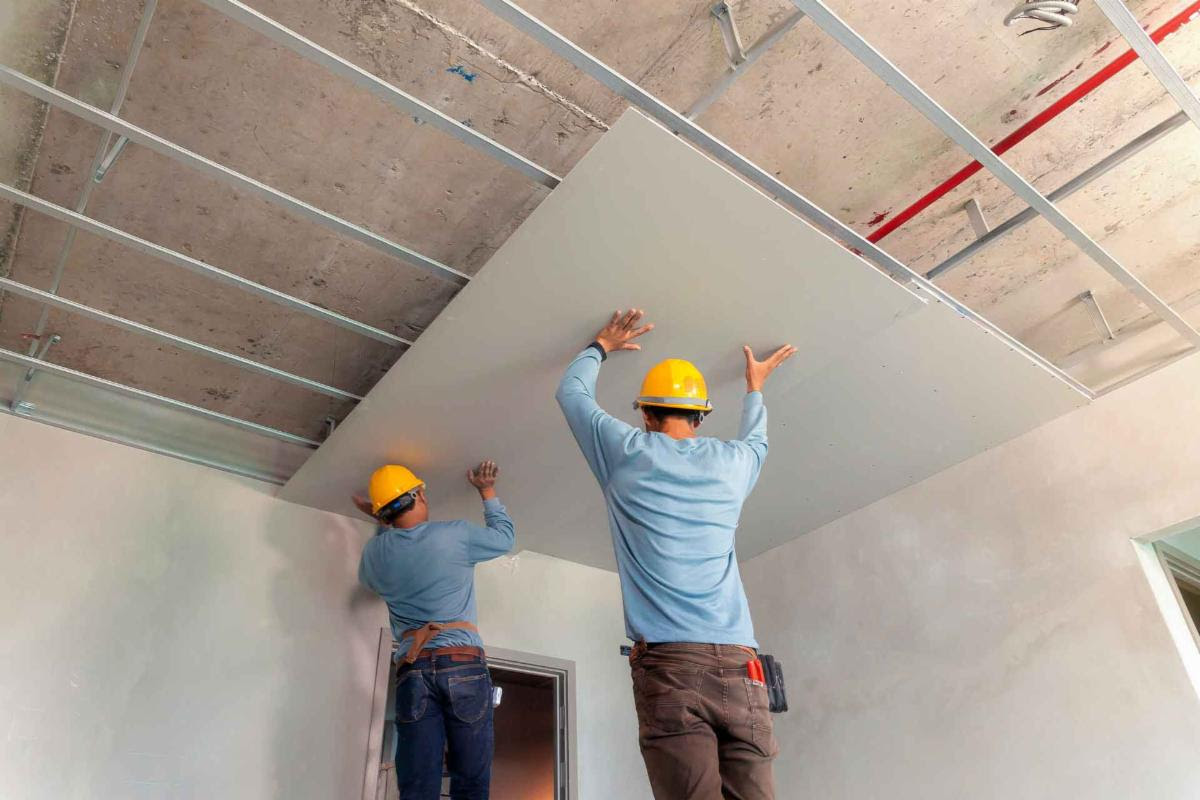
changing ceilings is NOT an alteation becuase it does not affect the usability
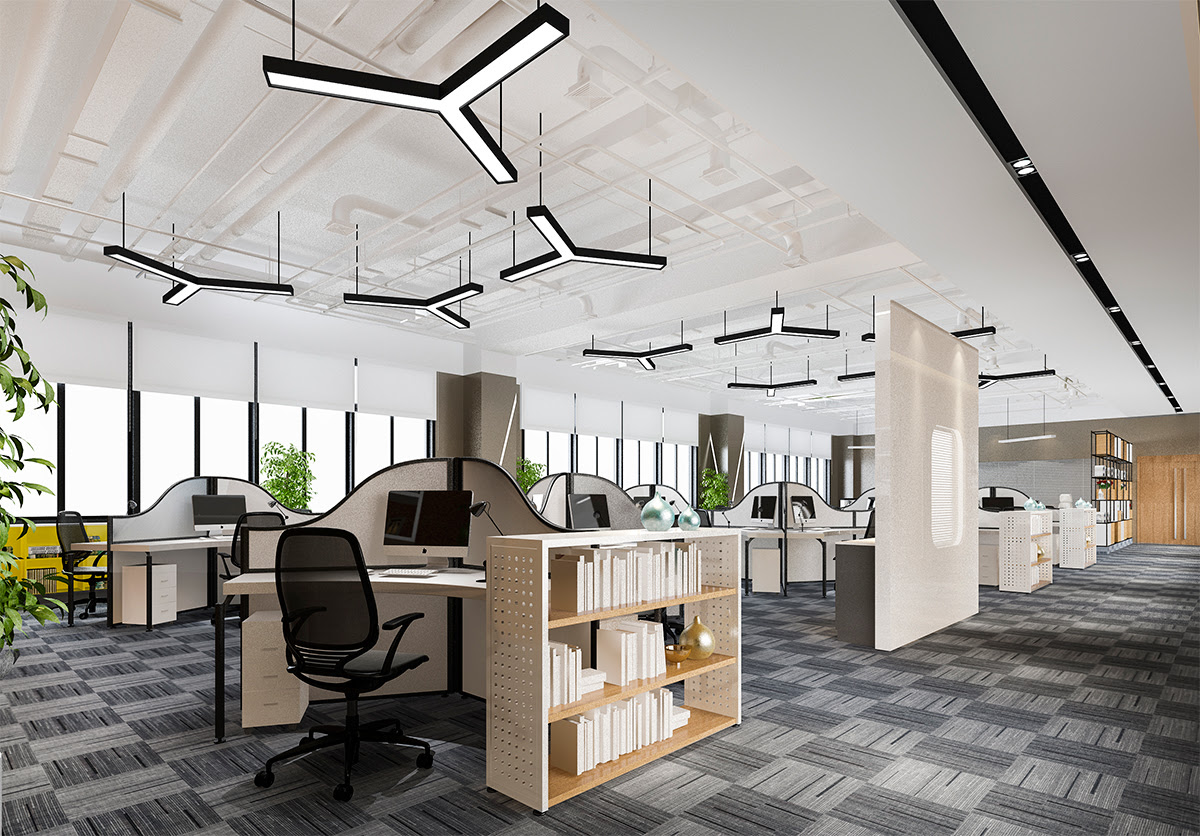
adding pendant light fixtures could affect the usability, therefore adding them to an existing space will be an alteration.
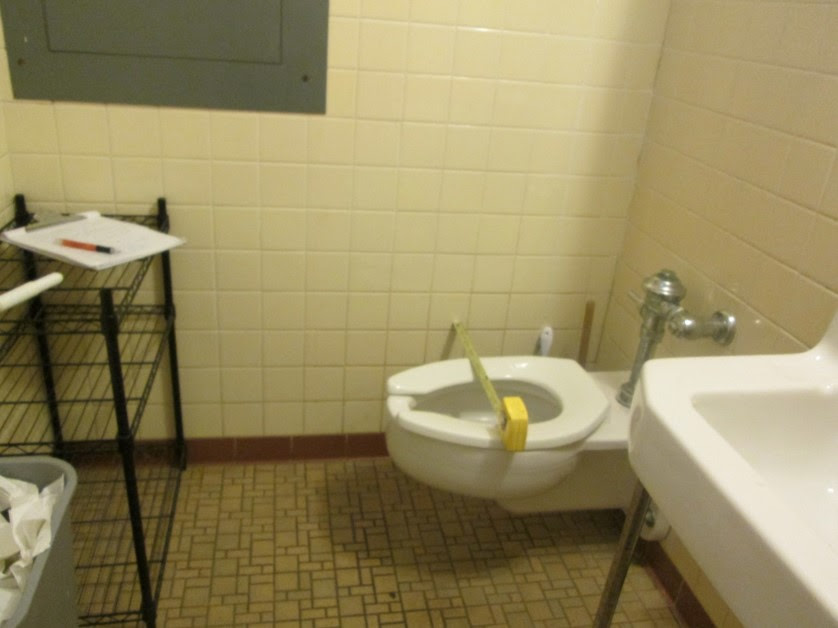
replacing a broken toilet, may be considered “maintenance” if it does not require a permit and other elements are being altered. This will need to be evaluated on a case by case basis.
Alterations in Areas that contain a Primary Function:
Once you determine that your project is an alteration, then we have to explore where it happens? Is it located inside an area of your facility that is considered to have a function that is a major activity to the facility? This area would be considered a “primary function” according to the ADA and TAS
Definition of: Primary Function. A major activity for which the facility is intended. Areas that contain a primary function include, but are not limited to, the customer services lobby of a bank, the dining area of a cafeteria, the meeting rooms in a conference center, as well as offices and other work areas in which the activities of the public accommodation or other private entity using the facility are carried out.
If the area you are altering is considered a primary function, then Section 202.4 will apply:
202.4 Alterations Affecting Primary Function Areas. In addition to the requirements of 202.3, an alteration that affects or could affect the usability of or access to an area containing a primary function shall be made so as to ensure that, to the maximum extent feasible, the path of travel to the altered
area, including the parking areas, rest rooms, telephones, and drinking fountains (and in Texas they added parking) serving the altered area, are readily accessible to and usable by individuals with disabilities, unless such alterations are disproportionate to the overall alterations in terms of cost and scope.
Mechanical rooms, boiler rooms, supply storage rooms, employee lounges or locker rooms, janitorial closets, entrances, corridors, and restrooms are not areas containing a primary function.
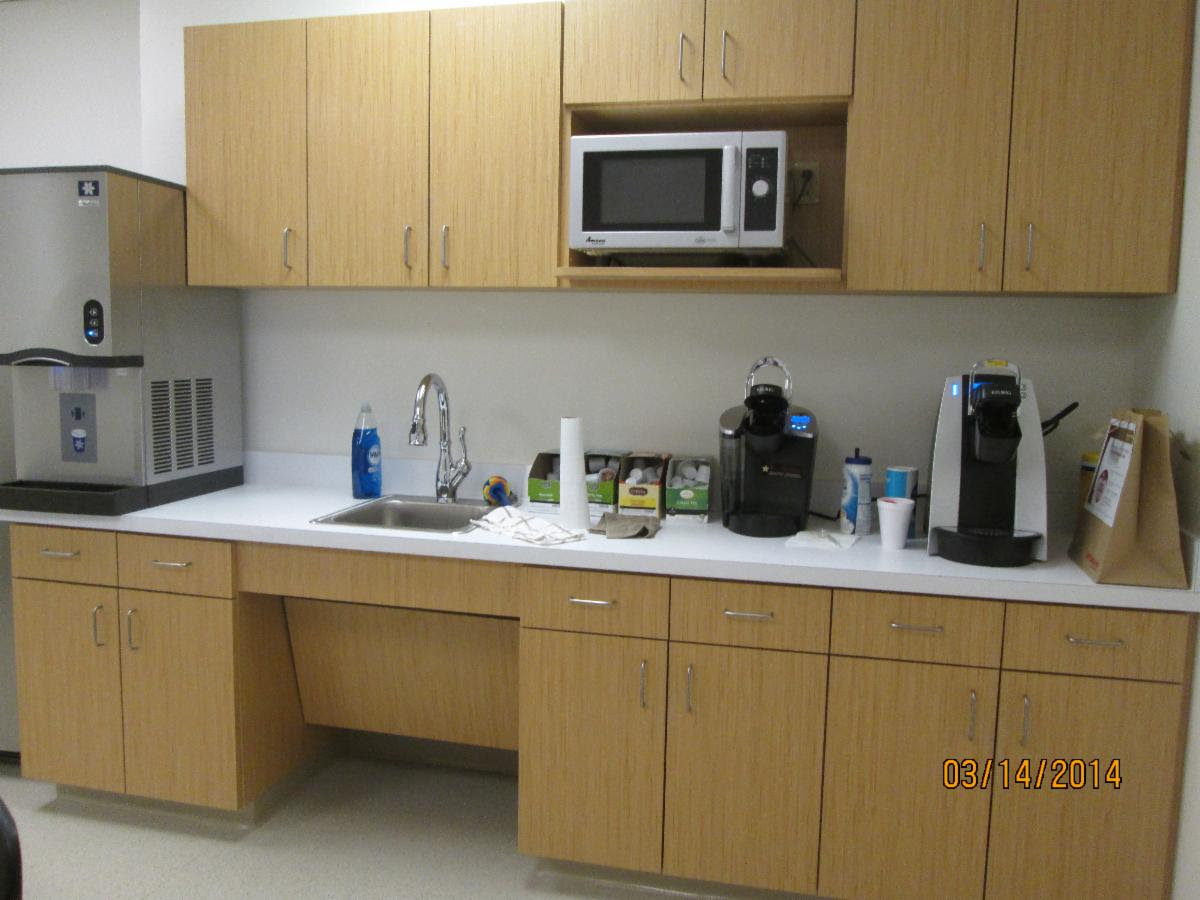
break rooms are not considered a “primary function”. If any renovation occurs inside the break room, it will not trigger the “path of travel” elements to be in compliance
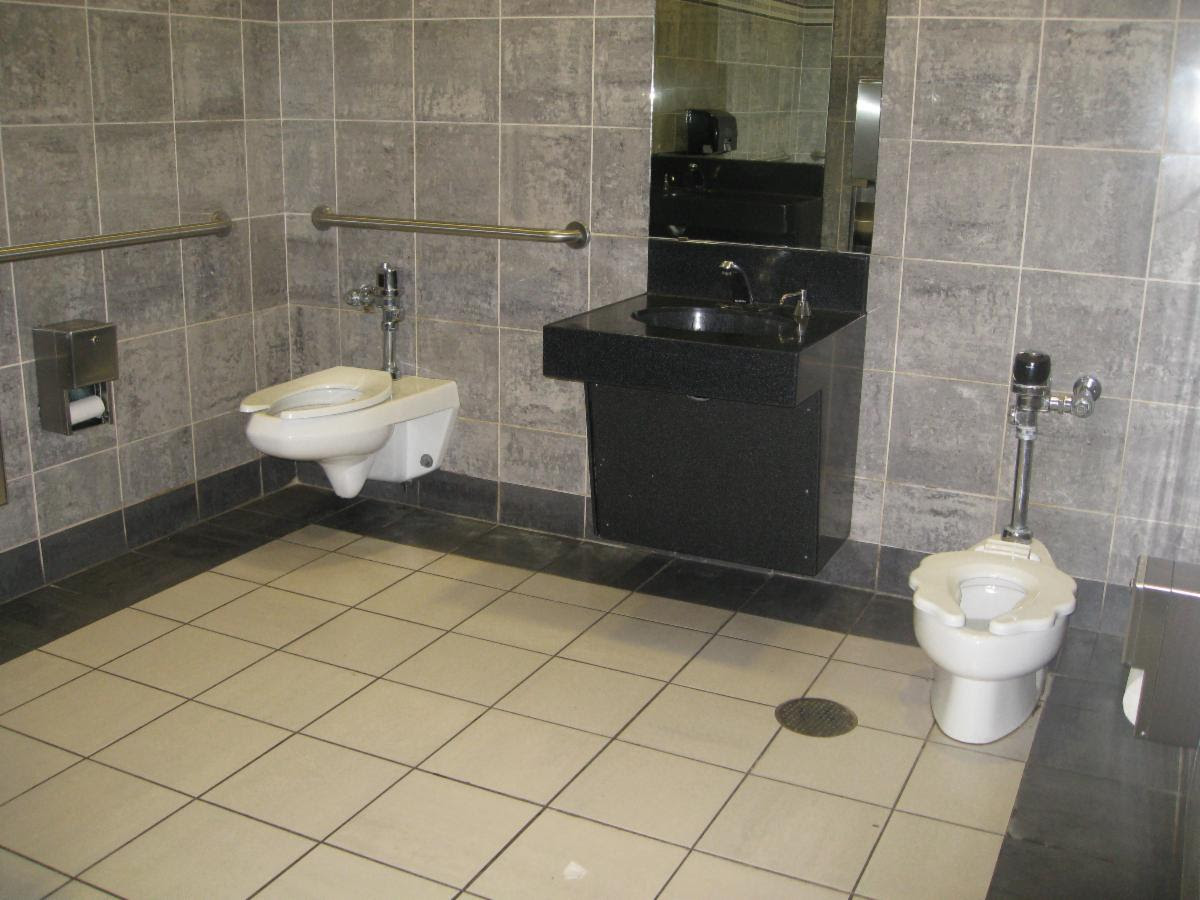
restrooms are not considered a “primary function” except in rest stops. If any renovation occurs inside the restrooms (other than at rest stops), it will not trigger the “path of travel” elements to be in compliance

parking is not the “primary function” of a facilty and therefore will not trigger compliance with the path of travel elements.
Alterations that affect the usability of or access to an area containing a primary function include, but are not limited to:
(i) Remodeling merchandise display areas or employee work areas in a department store;
(ii) Replacing an inaccessible floor surface in the customer service or employee work areas of a
(iii) Redesigning the assembly line area of a factory; or
(iv) Installing a computer center in an accounting firm.
For the purposes of this section, alterations to windows, hardware, controls, electrical outlets, and signage shall not be deemed to be alterations that affect the usability of or access to an area containing a primary function.
Then the existing elements located within the path of travel will have to comply. This requirement comes from the alteration section 202.4
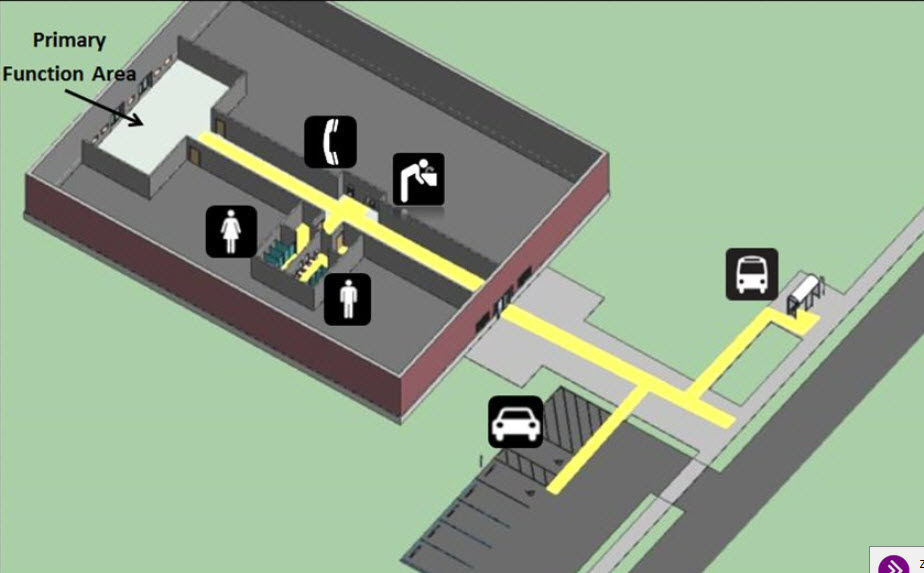
The figure above shows a visual of the “path of travel” elements. The existing path of travel to the altered area will have to comply in this project (EVEN IF IT IS NOT PART OF THE ORIGINAL SCOPE OF WORK) because it serves the altered area which occurs in an area that contains a primary function. The ADA and TAS requires that at least 20% of the construction budget is used for barrier removal and ADA upgrades.
I hope this newsletter made some of these items a bit more clear. This topic is very confusing and frustrating…if you have more questions, feel free to reach out.
Monday, May 1st, 2023
Introduction:
The Fair Housing Design Manual as well as the ICC ANSI A117.1 has a requirement for clearances between counter and appliances. They also have clearance requirements between kitchen counters and walls. But when the kitchen counter is next to a wall that is not part of the kitchen it gets a bit confusing how to apply the standards. This newsletter will give you some examples and will explain the difference in the requirements.
Clear width along the accessible route vs. Clearance between counters
In the fair housing design manual Requirement 4: Accessible route into and through the covered unit, the clear width of the accessible route must be a minimum of 36″ wide. Keep in mind that the clear width through the unit is measured from finished wall to finished wall (including base boards)
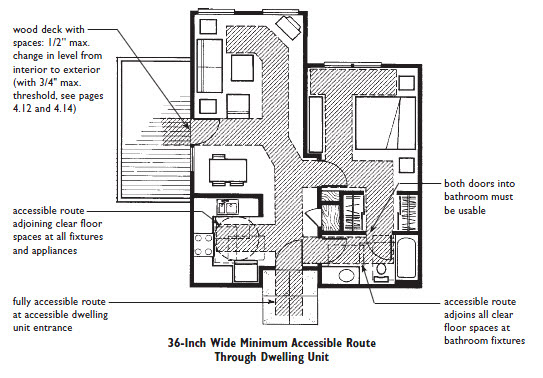
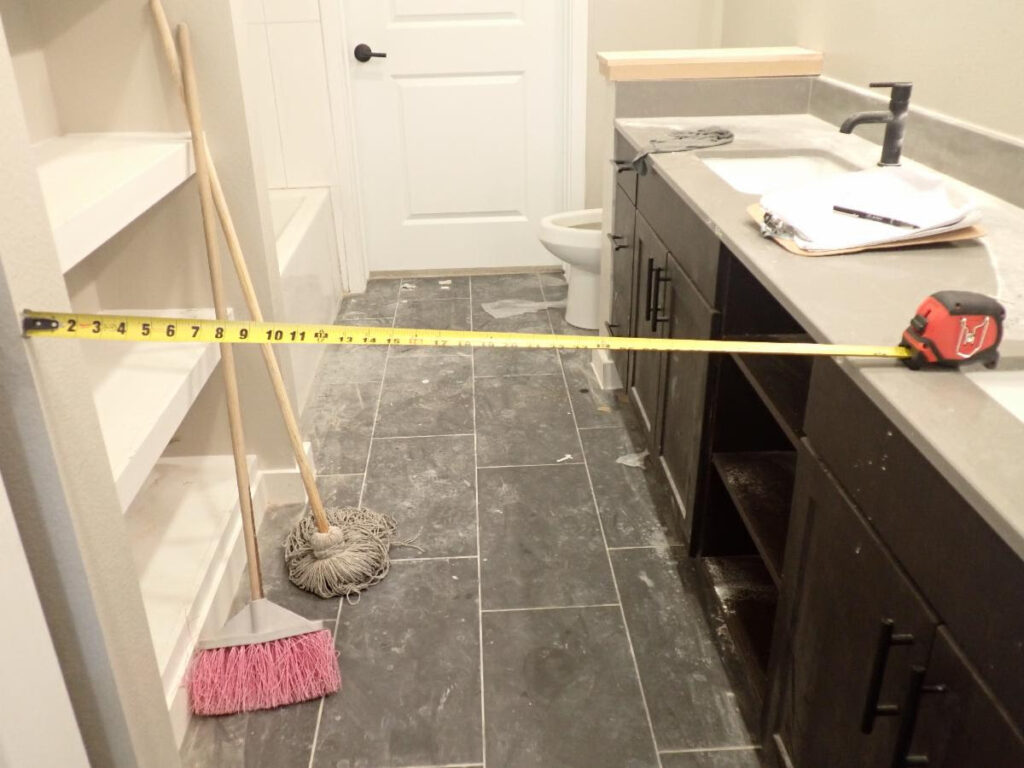
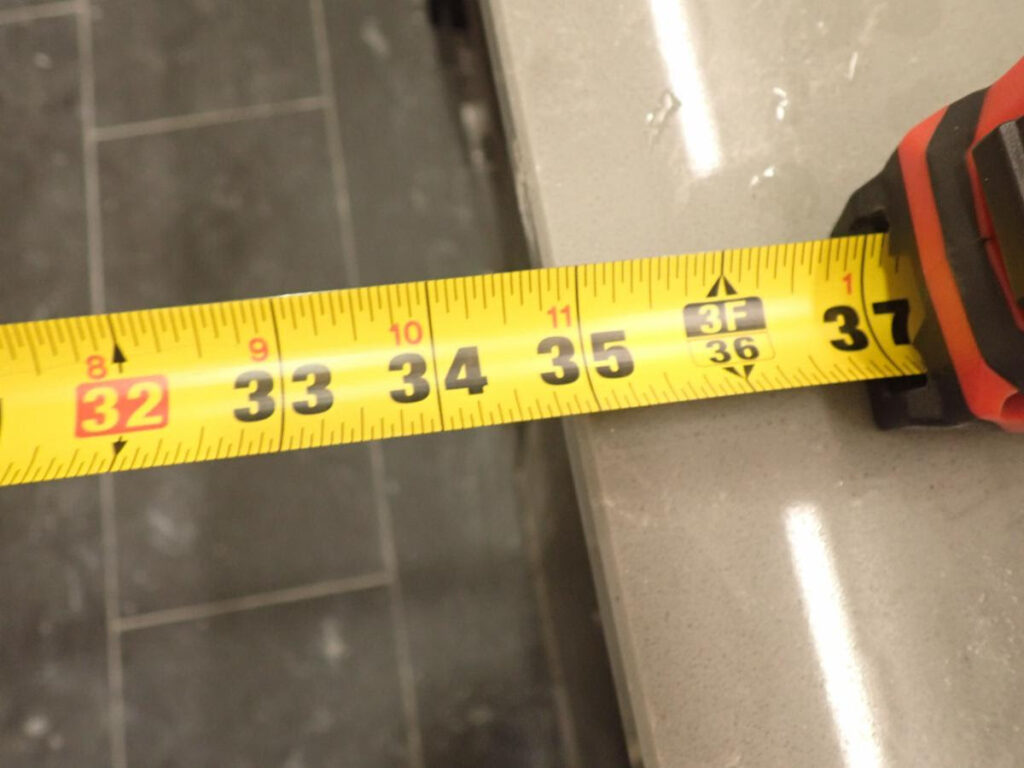
“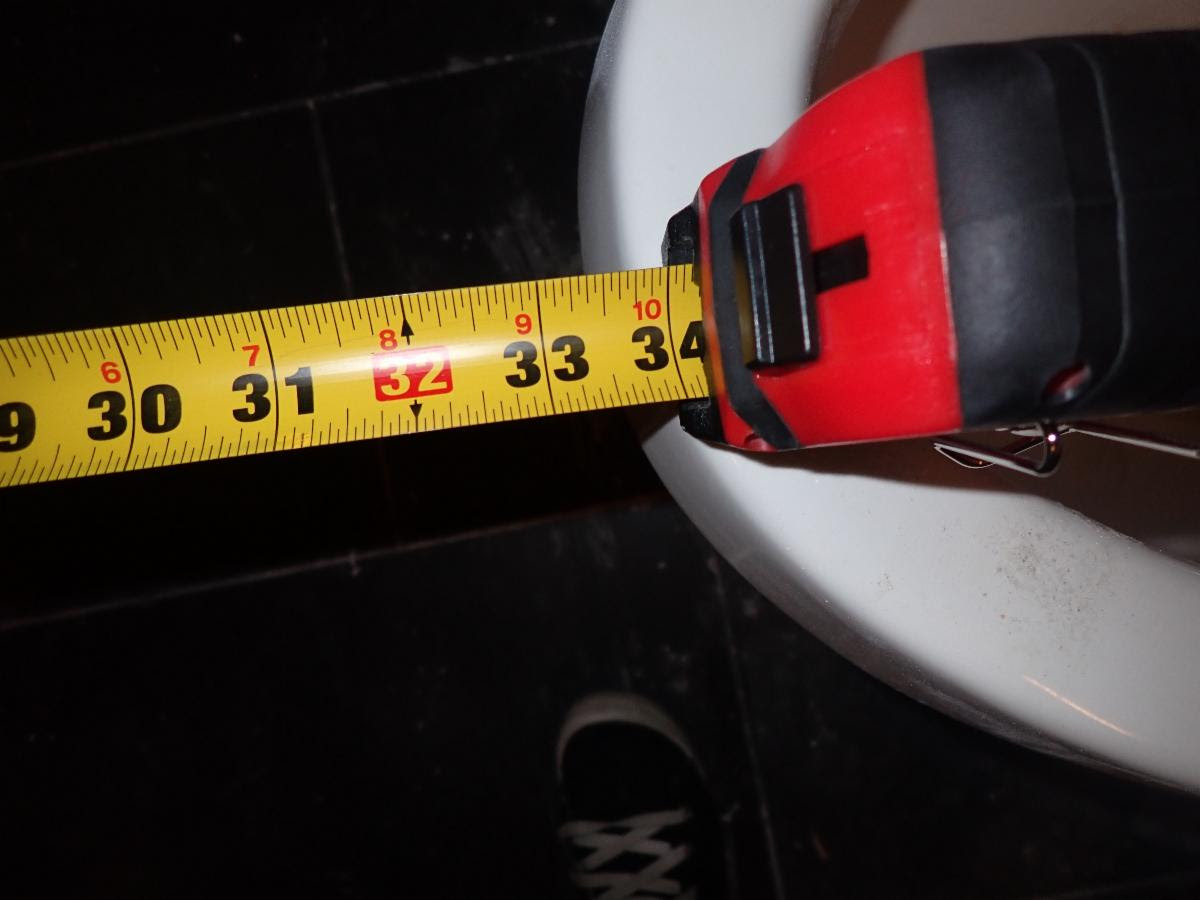
The accessible route inside this bathroom was less than 36″ wide. The lavatory counter and toilet reduced the clear width of the path to the closet
When designing kitchens using the Fair Housing (and even ANSI and ADA) there is a requirement to have a minimum clearance between counters and even kitchen walls and counter that is wider than the accessible route. Requirement 7: Usable Kitchens provides guidance on clearance between counters:
(1) Usable Kitchens. Usable kitchens would meet section
100.205(c) (3)(iv) if:
(b) Clearance between counters and all opposing base cabinets, countertops, appliances or walls is at least 40 inches.
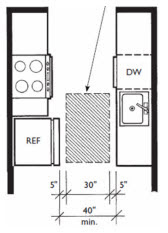
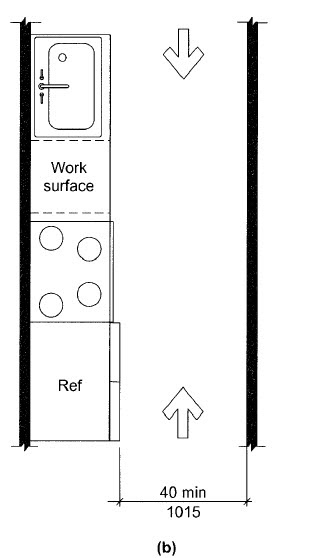
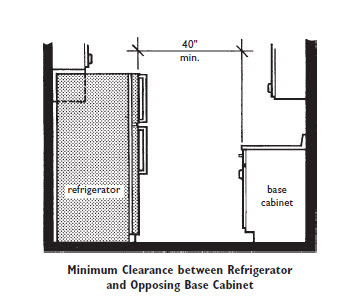
The figures above show the required distance between counters and between counters and kitchen walls. The Design manual also gives us information that the distance is between counters and appliances can be taken without the handle of the appliance. The figure above shows the refrigerator handle inside the clearance.
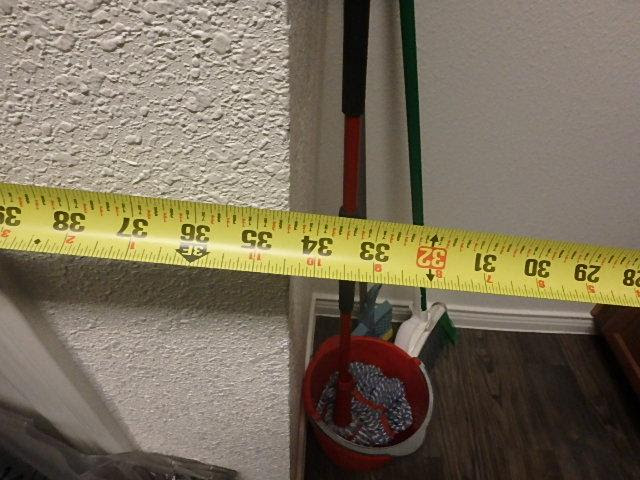
The pictures above shows a kitchen counter facing the pantry wall that is less than 40″ clearance
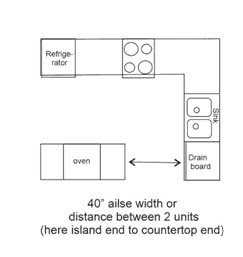
counters and walls that are associated with the ktichen must be 40″ away from the facing counter or wall in a pass through or galley kitchen
Requirement 7 continues:
(c) In U-shape kitchens with sink or range or cooktop at the base of the “U”, a 60 inch turning radius is provided to allow parallel approach, or base cabinets are removable at the location to allow knee space for a forward approach.
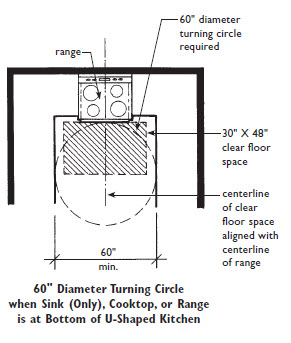
There are a couple of exceptions in the Fair Housing depending on where the sink is located. See the figure below
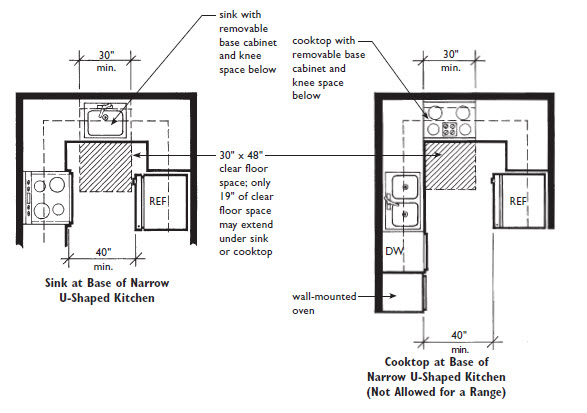
The figure above shows two Fair Housing exceptions when there is a sink at the end of the “U”, a 40” clearance is allowed.
The ADA has a different interpretation of a “U-Shape” kitchen and when there is a dead end/galley but no pass through, it will also require a 60” clearance
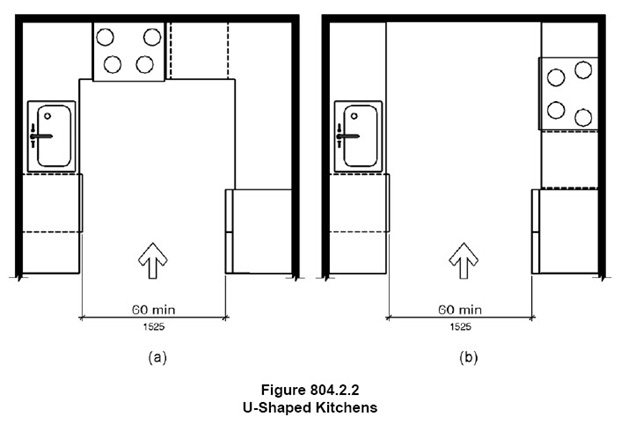
This is the ADA figure showing that kitchens require a turning space, therefore when it is not a pass through galley kitchen layout, it will require a minimum of 60” from counter to counter.
The ANSI A117.1 Standards shows a similar galley type kitchen that is not a pass through and might create a “U-Shape” but it does not require a wider space.
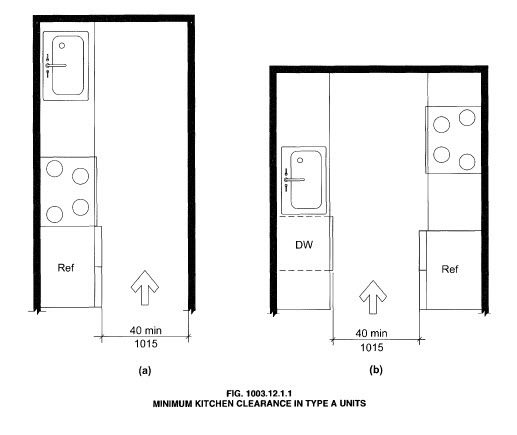
The figure above is of the ANSI A117.1 Standards for Type A unit kitchen. Type B is similar.

This kitchen had U-shape counters but the clearance was less than 60″ wide
What is you have a kitchen next to an accessible route? Is the wall that is part of the accessible route but next to the kitchen considered part of the kitchen? That is the confusing part. When in doubt you can use the 40″ clearance since the accessible route is just a minimum. But below are some examples of when the walls adjacent to a a kitchen may be considered the accessible route and only require 36″ clear width.
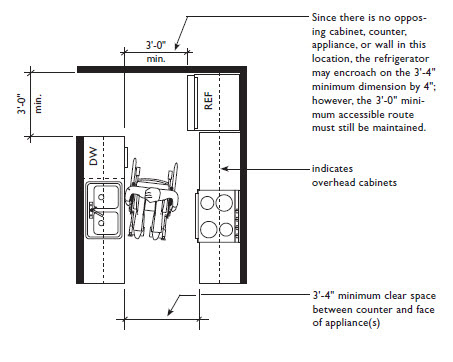
This graphic shows the minimum clear width at the accessible route to ENTER the kitche which must be a minimum of 36″ wide, AND the minimum 40″ clearance between counters INSIDE the kitchen.
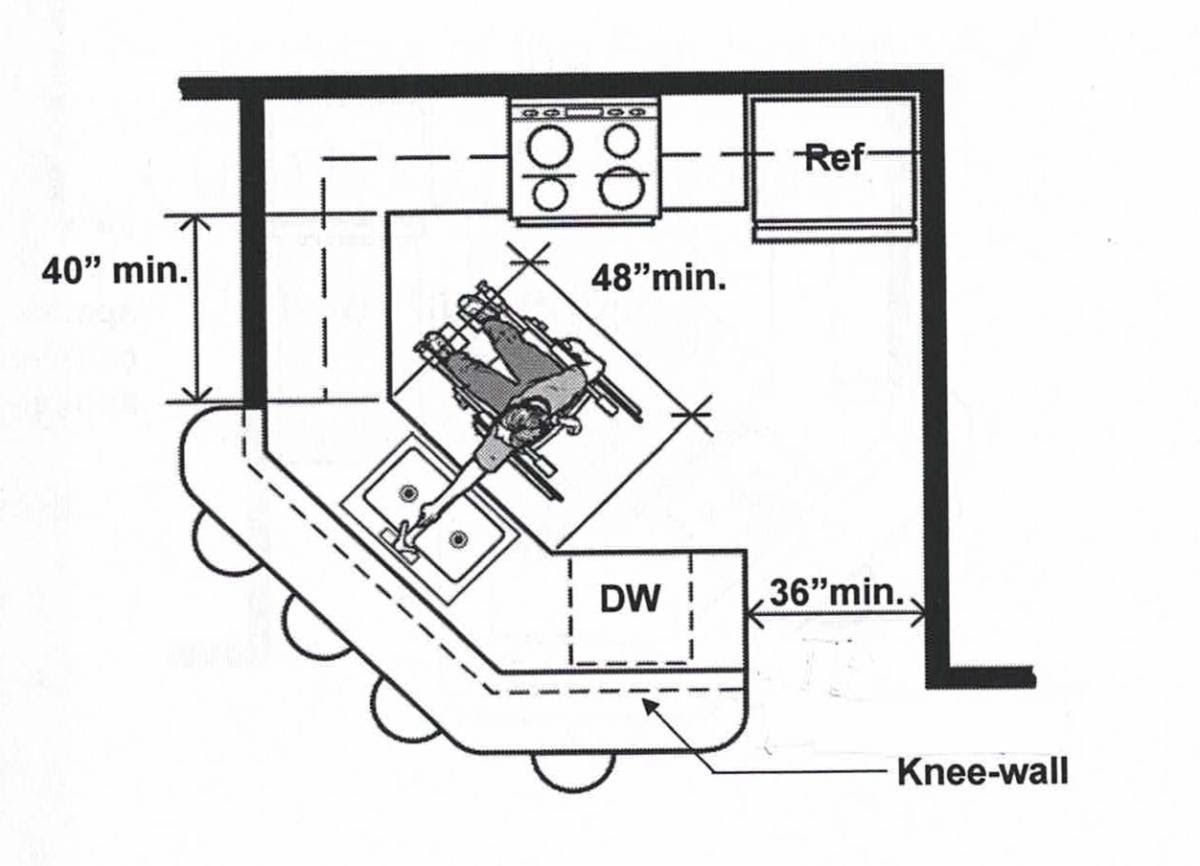
This graphic shows a peninsula counter. The wall next to the end counter is the entrance to the kitchen and can be 36″ minimum clear width
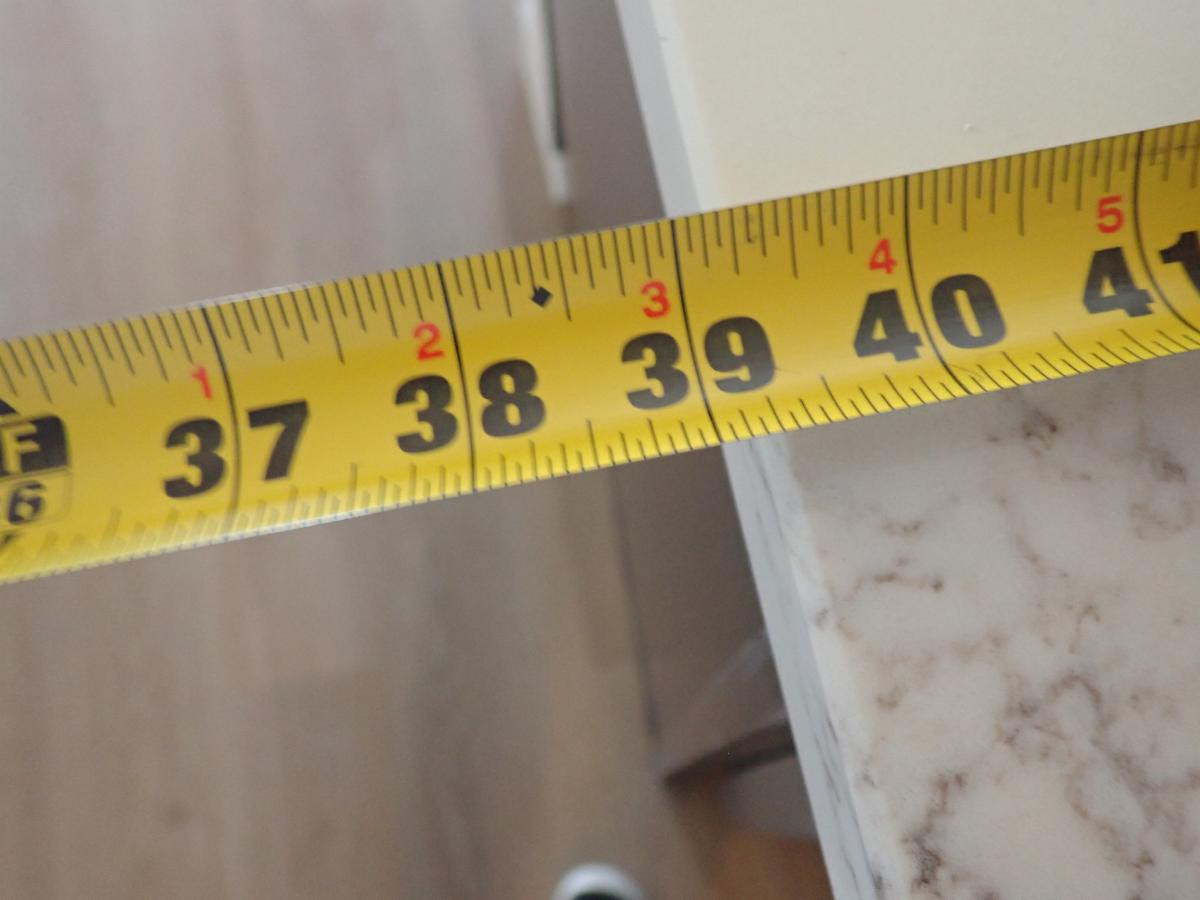
This is a kitchen counter next to a wall that is not in the kitchen. That clearance only has to be a minimum of 36″ clear width because that is part of the accessible route through the unit.
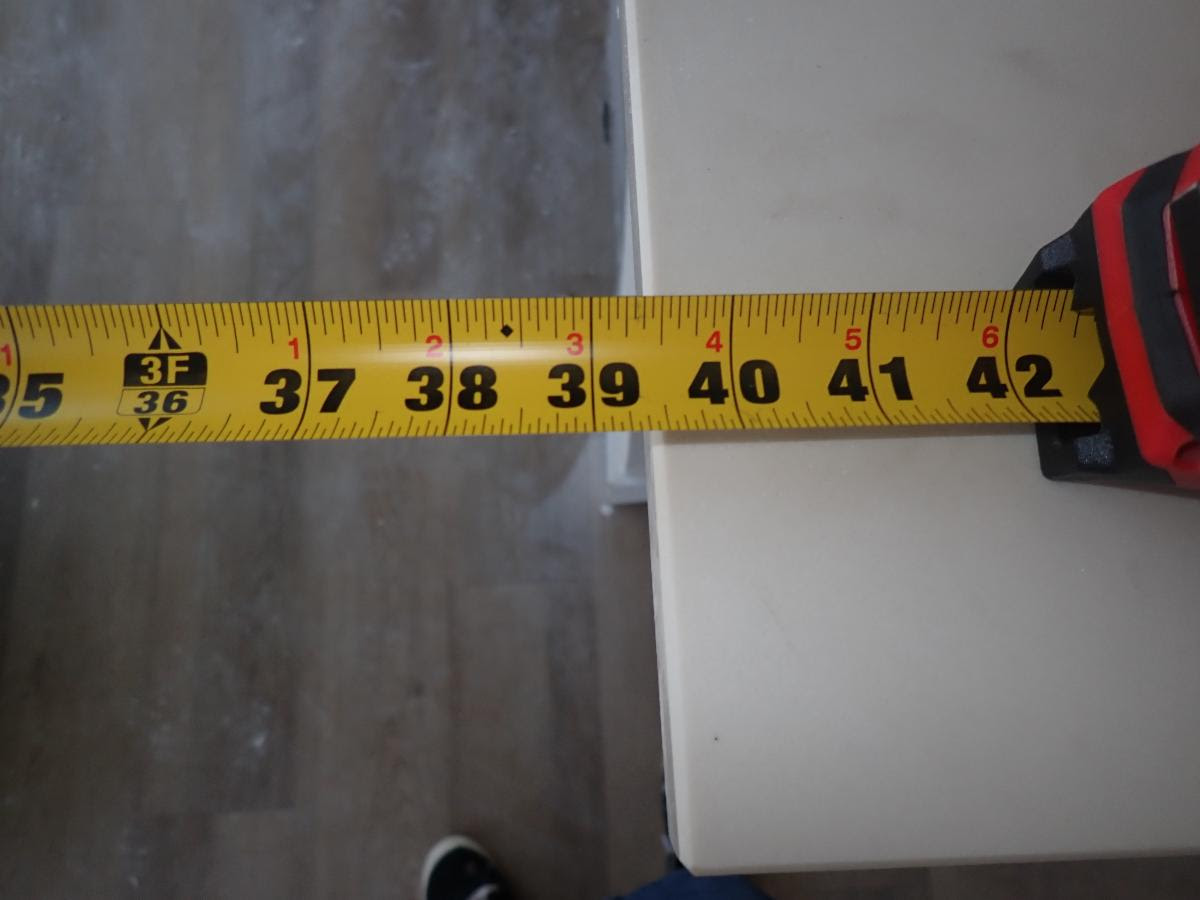
Even though the island counter is part of the kitchen the aisle between the window and the island is considered the accessible route into the kitchen. That clearance can be 36″ minimum. This clearance was 39″ which is acceptable.
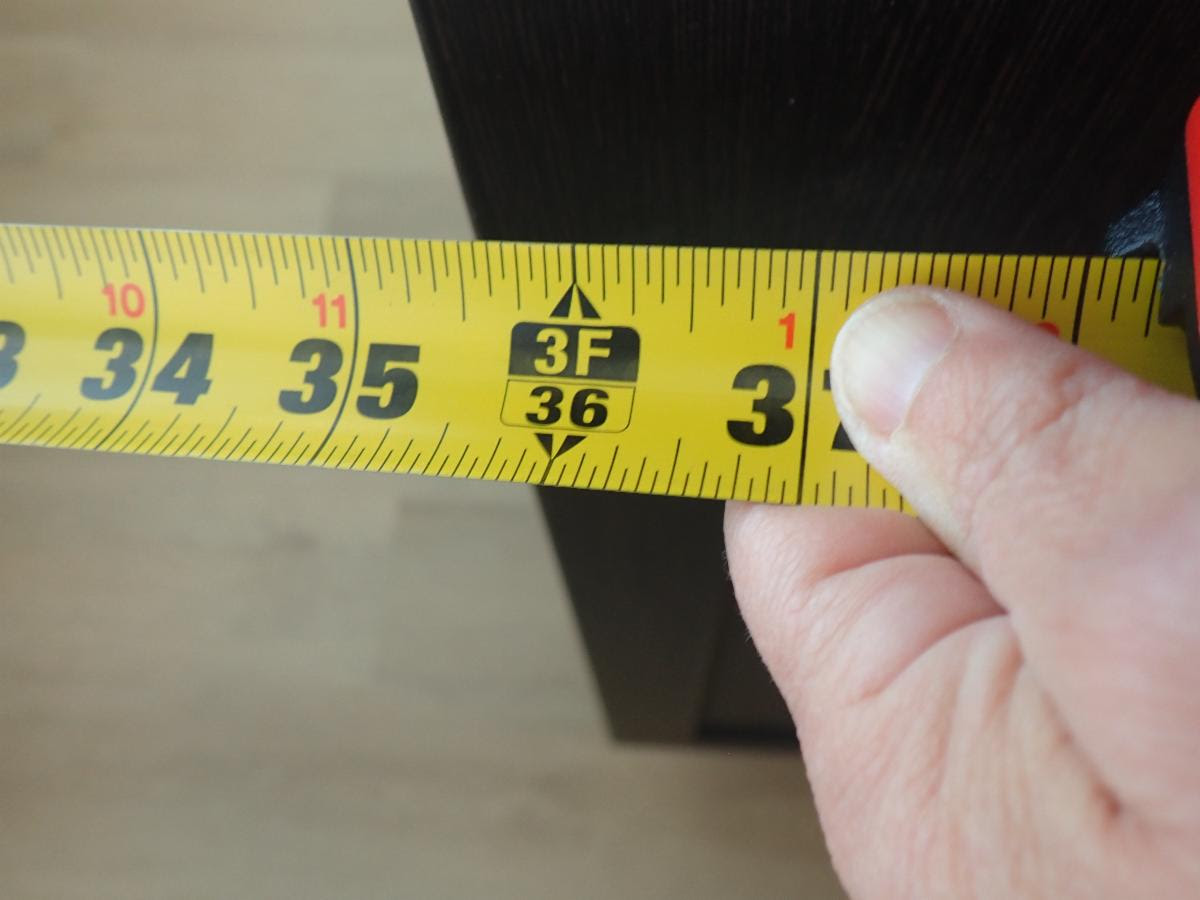
This kitchen island located next to a “corridor” to enter the kitchen had a base cabinet ALMOST 36″ from the adjacent wall, but the counter itself had an overhang and it was only 30″ from the adjacent wall which narrows the clear width to less than 36″ wide
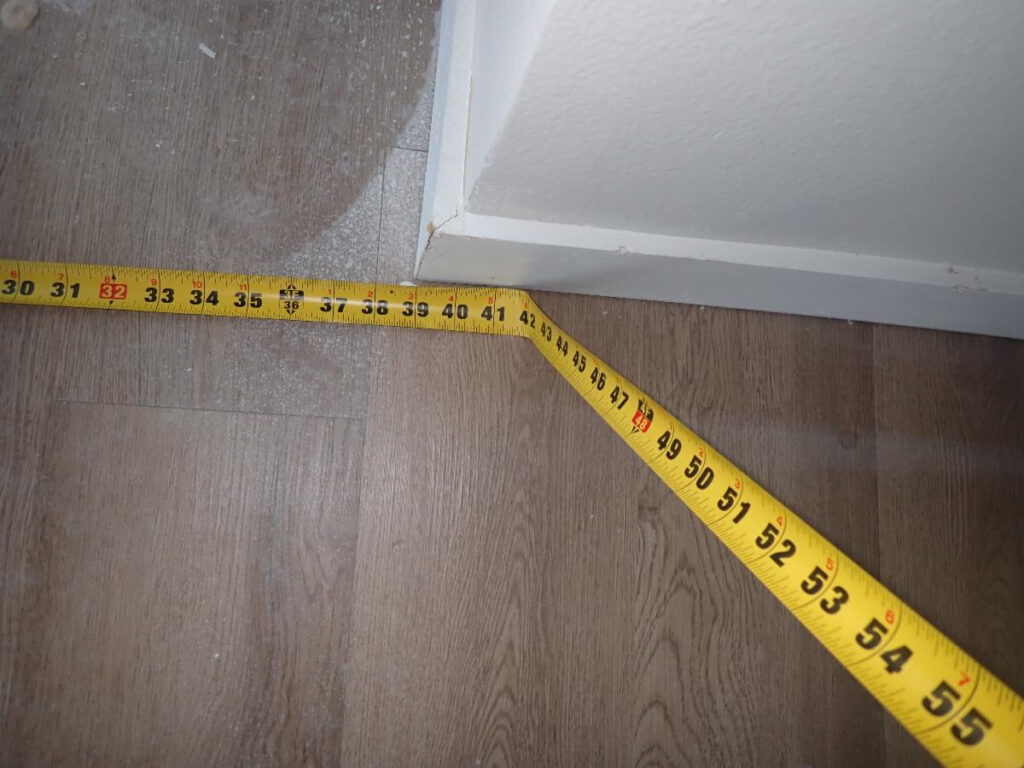
When measuring the clear with we measure it to the narrowest points. The base boards in dwelling units might reduce the clear with. Make sure you allow for tile thickness, base board thickness or overhangs when you design to ensure that your end result will yield a MINIMUM of 36″ clear width
Tuesday, November 1st, 2022
There seems to be a lot of confusion regarding the parallel (side) approach at sinks. The ADA, TAS and ANSI standards require all sinks and lavatories have a forward approach with a knee and toe clearance provided.
ADA and TAS (ANSI A117.1 similar) 606.2 Clear Floor Space. A clear floor space complying with 305, positioned for a forward approach, and knee and toe clearance complying with 306 shall be provided.
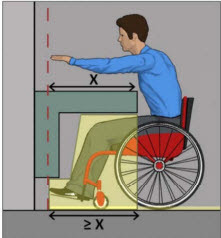
There are some exceptions that we will cover in this newsletter. Exceptions don’t have to be used, but if you need them, they are available.
Kitchen sinks WITHOUT a cook top or range
Exception 1. A parallel approach complying with 305 shall be permitted to a kitchen sink in a space where a cook top or conventional range is not provided and to wet bars.
The confusion in this exception is what is a “kitchen” sink. When there is not a clear definition in the definition section of the standards, they recommend that a dictionary definition may be used. TDLR did go on record as explaining what is their definition of kitchen with their Technical Memo TM2012-09.
In essense, a space with a fixed or built in cooking appliance will be considered a kitchen. And if the kitchen DOES NOT have a cooktop or range, then a parallel approach at the sink can be used.

The photo above is of a space with a built in oven. It is a built in cooking appliance, therefore it is considered a kitchen. Because this “kitchen” does not have a cook top or a range, the sink may have a parallel approach.
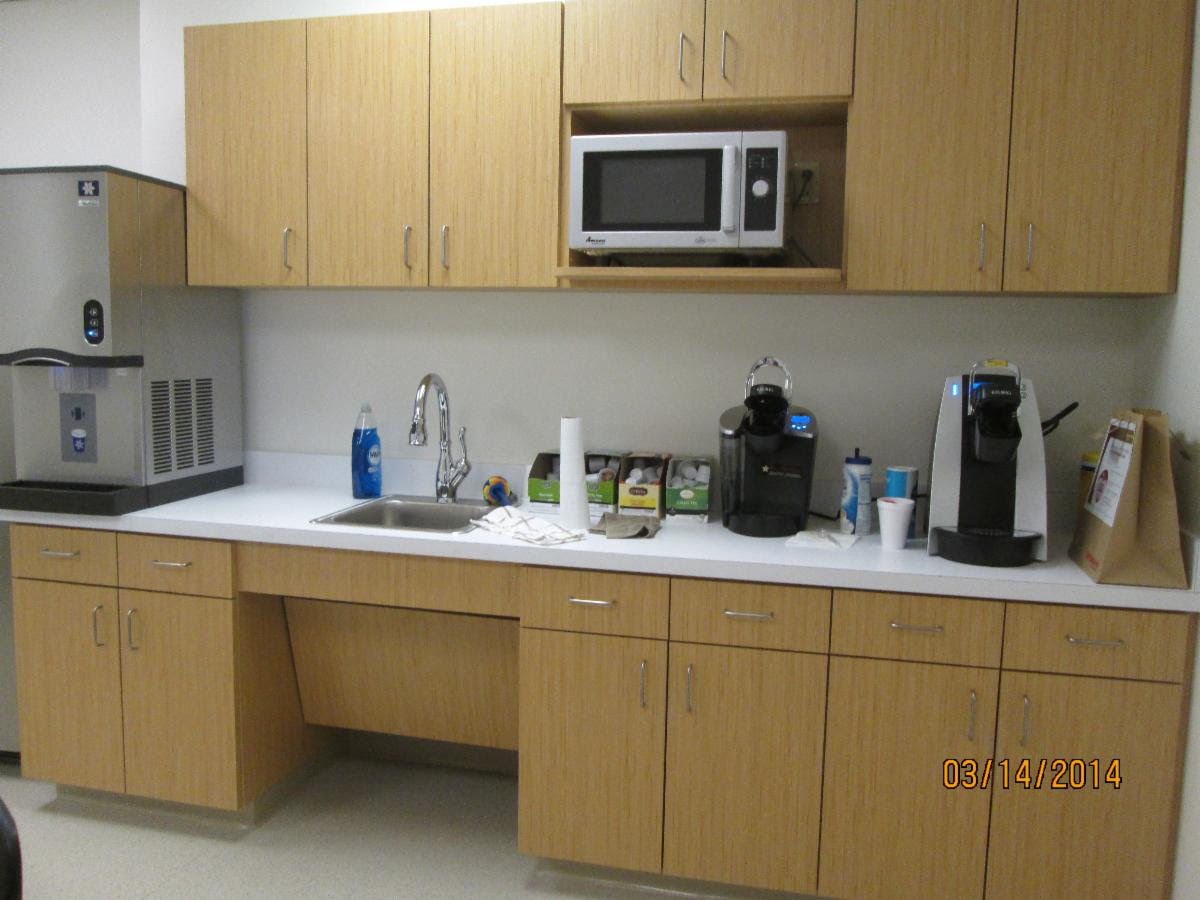
The photo above is of a space with a movable microwave oven on a shelf. Since the microwave is not built in, this is not considered a “kitchen” and a parallel approach cannot be used at the sink. The sink must have a forward appraoch with a knee and toe clearance as shown.
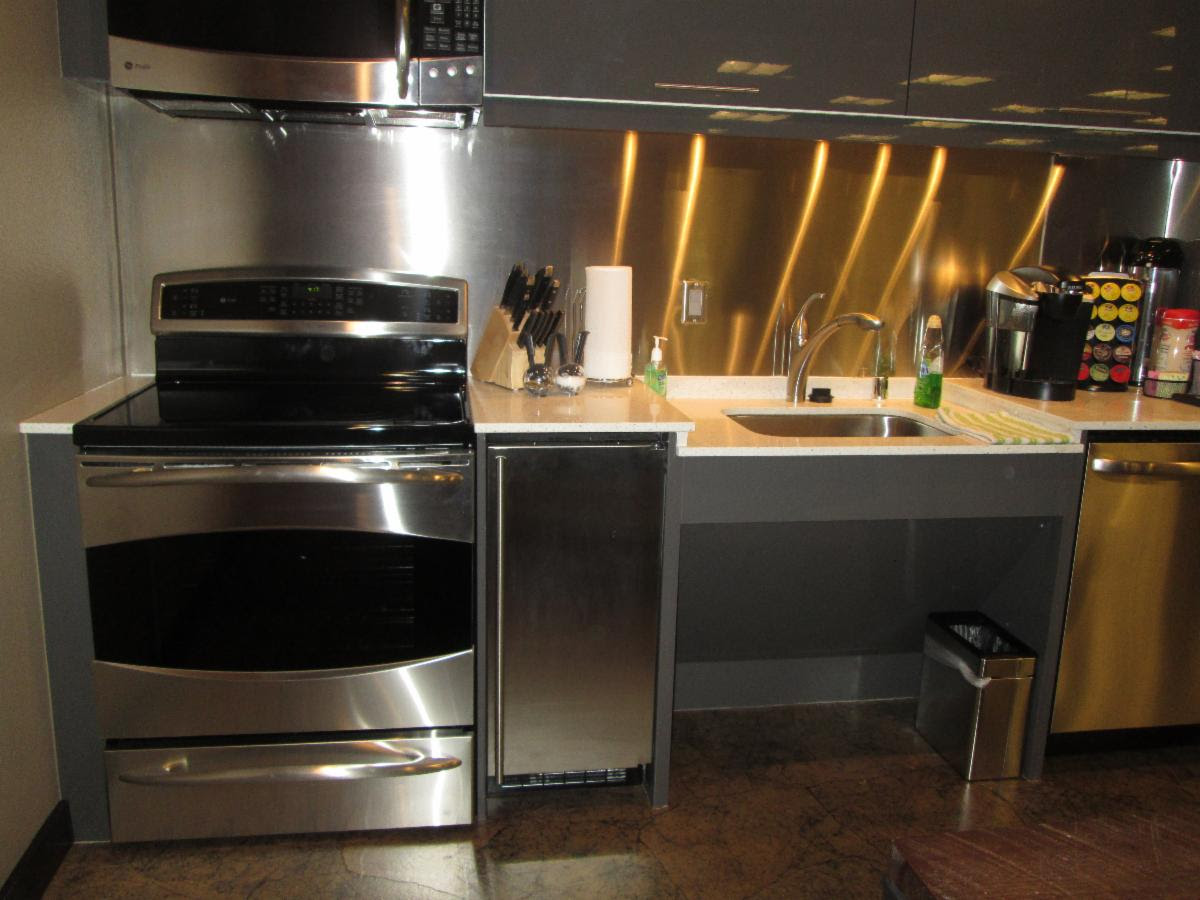
The photo above is of a space with a built in microwave oven and a built in range. This is considered a kitchen. And since it has a range, it cannot take the parallel approach exception and a knee clearance must be provided (as shown) at the sink.
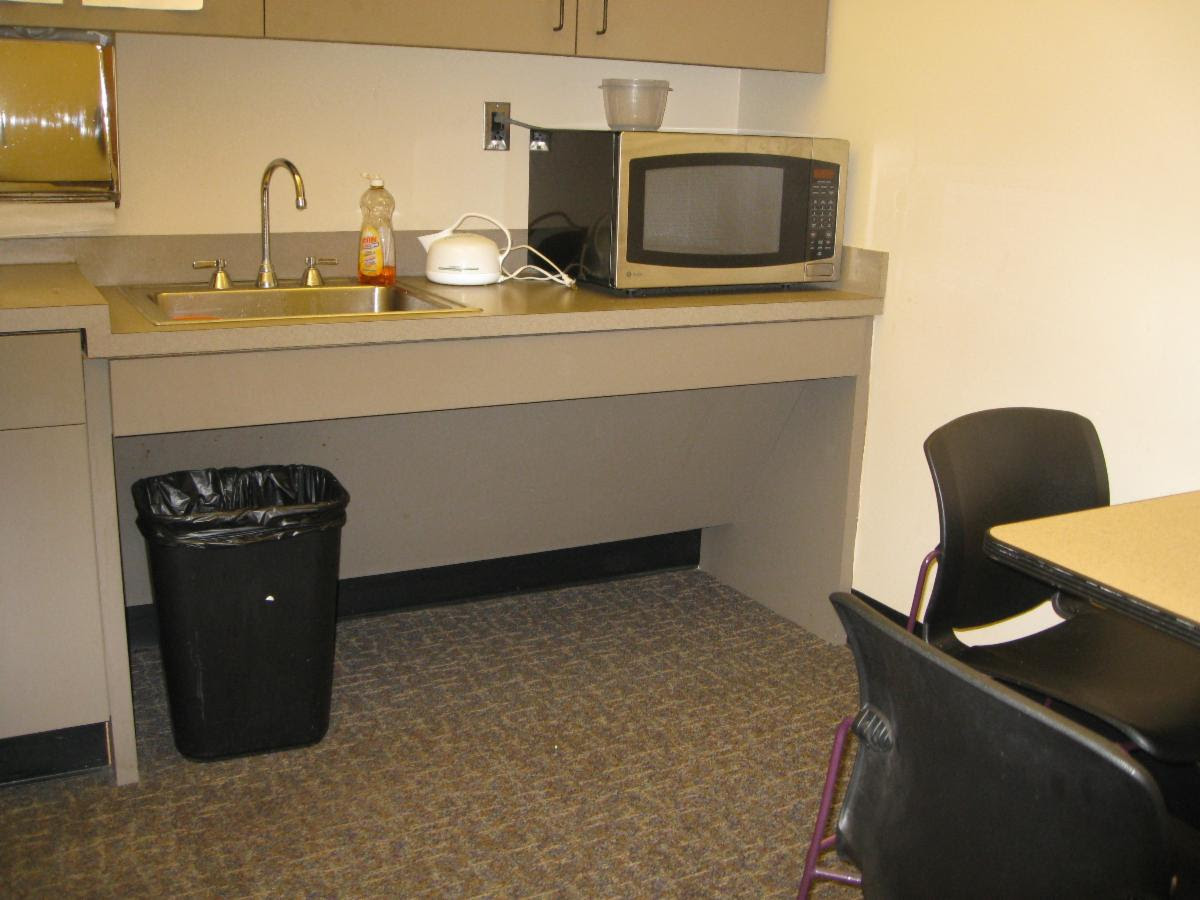
The photo above is of a space with a microwave on the counter. Because the microwave is not built in, it is not considered a kitchen. Therefore, it cannot take the parallel approach exception and a knee clearance must be provided (as shown) at the sink.
Outdoor Kitchen Sinks
The photo below is of an outdoor kitchen for an office space. It is in essense an outdoor break area. The outdoor kitchen is scoped per TAS 212, 606, and 804. The sink is not eligible for 606.2 exception 1 because a fixed cooking facility is provided (grill). The parallel approach is not compliant because the kitchen does not meet the definition of a wet bar – it provides a fixed cooking facility and it is used as a range/cook top.
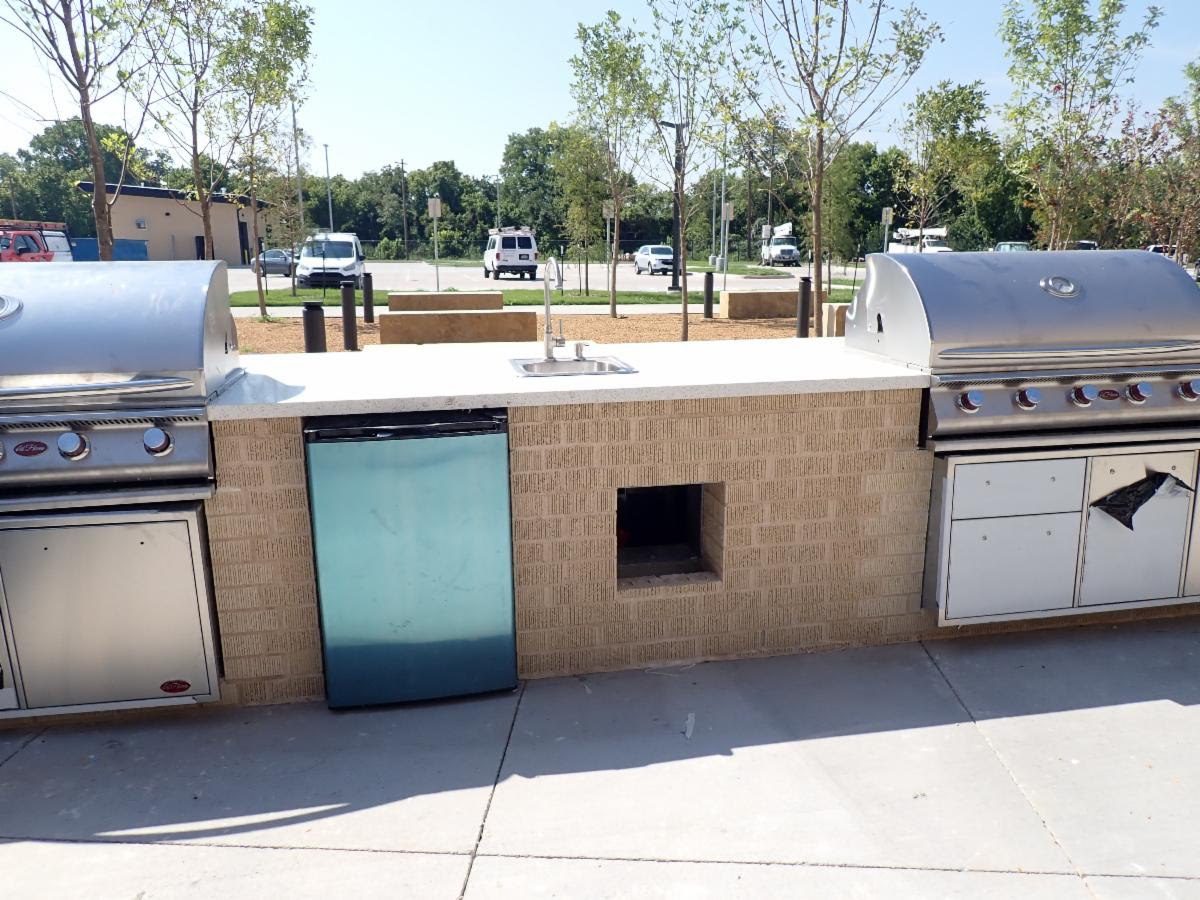
The photo above is of an outdoor break area with a sink and a range
Wet Bars
Exception 1. A parallel approach complying with 305 shall be permitted to a kitchen sink in a space where a cook top or conventional range is not provided and to wet bars.
Part of this exception allows a parallel approach if the sink is part of a “wet bar”. A wet bar is essentially a place where only drinks will be served or prepared. These most commonly occur at waiting rooms or at hotel rooms without kitchennettes.
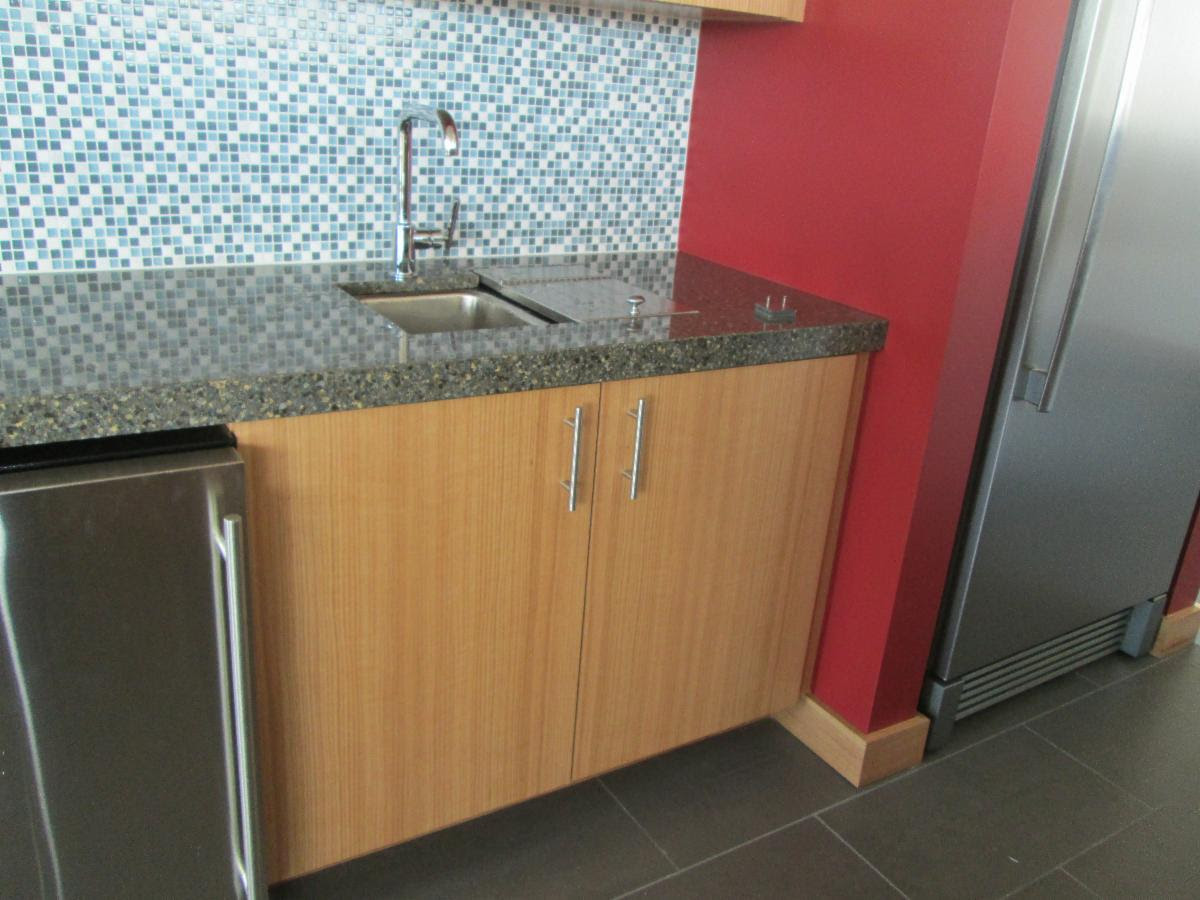
The photo above is of “wet bar” at a waiting room in a clinic
Lavatory at a private bathroom (accessed from a private office)
Exception 2. A lavatory in a toilet room or bathing facility for a single occupant accessed only through a private office and not for common use or public use shall not be required to provide knee and toe clearance complying with 306.
A office is deemed “private” if it is only for one person and not located in a common area. A “private” bathroom is deemed private if it is only accessed from the private office and only used by one person.
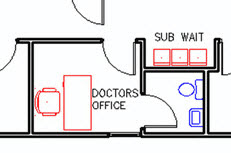
The image above is of a “private bathroom” that is accessed by a doctor’s office. The lavatory may take excepton 2
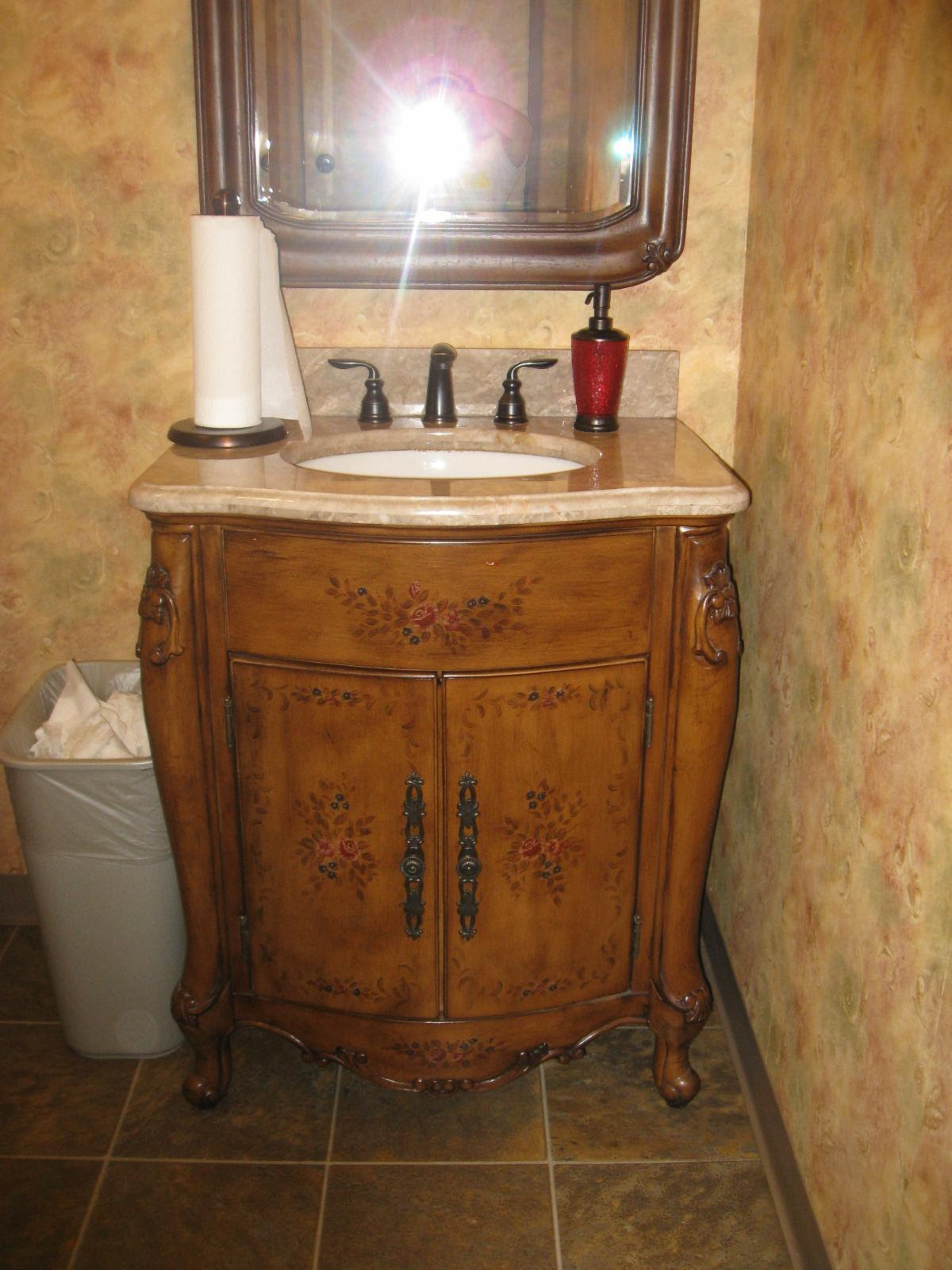
The photo above is of the lavatory at the private restroom that is accessed by a doctor’s office. The lavatory may take excepton 2 and can have a parallel approach.
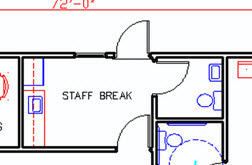
The image above is of a restroom accessed from the staff break room. This is NOT a private bathroom and the lavatory must have a forward approach w
ANSI A117.1, ADA and TAS Residential Lavatory and Kitchen Sinks
Exception 3. In residential dwelling units, cabinetry shall be permitted under lavatories and kitchen sinks provided that all of the following conditions are met:
(a) the cabinetry can be removed without removal or replacement of the fixture;
(b) the finish floor extends under the cabinetry; and
(c) the walls behind and surrounding the cabinetry are finished
This exception can be taken only at residential dwelling units. If it is taken a door can be used to cover the knee clearance, but the floor finish must extend to the back wall and the pipes must be protected. In addition the cabinetry must be able to be removed without having to re-build the knee clearance.
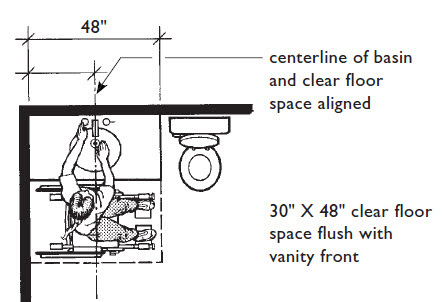
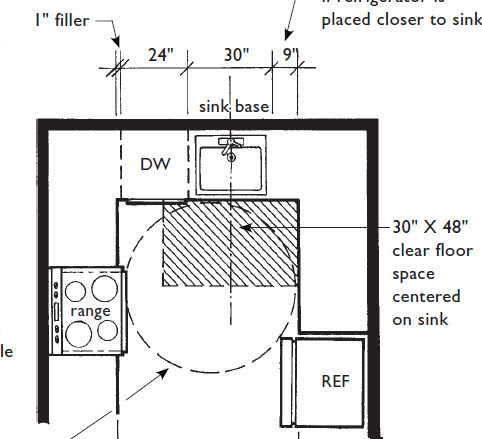
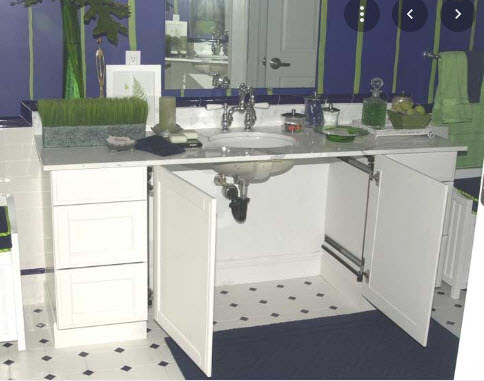
The image above shows a sink at a residential dwelling unit that has doors in front of the knee space. Once the doors are open, the floor finish and all the side walls around the sink are finished as well.
Sinks and lavatories for children 5 years old and younger
Exception 5. A parallel approach complying with 305 shall be permitted to lavatories and sinks used primarily by children 5 years and younger.
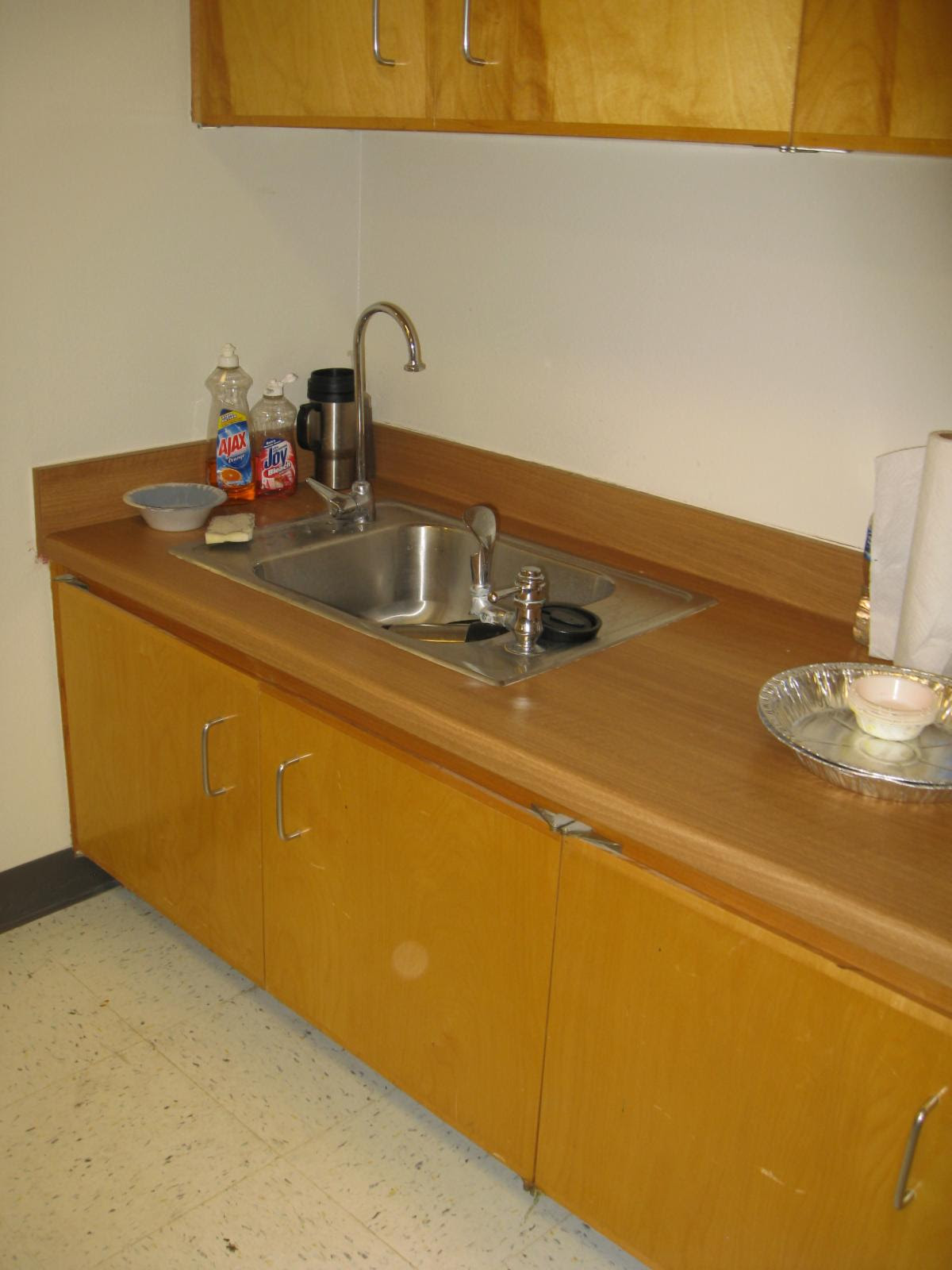
The image above shows a sink at a classroom for children five years old and younger
Upcoming Classes
November 17, 2022
8:30-9:30 a.m.
“Understanding and Complying with Barrier-Free Requirements in Outdoor Spaces” 1 HR HSW Barrier Free CEU
Webinar for HalfMoon Education
Monday, October 3rd, 2022
The ADA is not the only Standard that requires clear floor space to be centered. The Fair Housing Design Guidelines and ANSI A117.1 also does. This newsletter will provide guidance on when the clear floor space in a residential dwelling unit must be centered.
Fair Housing Kichen Appliances
The parallel clear floor space at sinks, as at sink when bowls are ranges and cooktops, must be centered on the bowl of unequal size or appliance.
In addition to the turning space, the kitchen must be arranged so there is a 30-inch x 48-inch clear floor space for a parallel approach centered on the sink, range, or cooktop. The centerline of the fixture or appliance must be aligned with the centerline of the clear floor space.
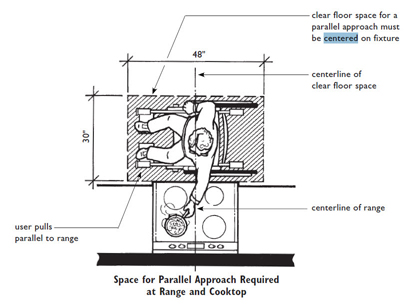
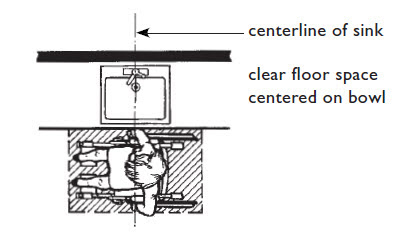
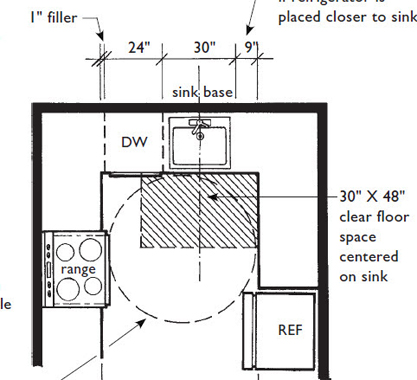
Fair Housing Clear Floor Space Bathroom Lavatories
A 30-inch x 48-inch clear floor space is required at the lavatory so a person who uses a wheelchair or scooter can get close enough to the basin and controls to use the fixture. When knee space is not provided for a forward approach, this 30-inch x 48-inch clear floor space must be parallel to the cabinet or counter front and centered on the basin.
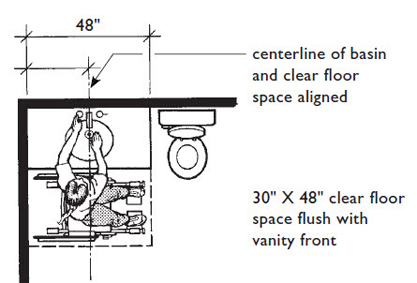
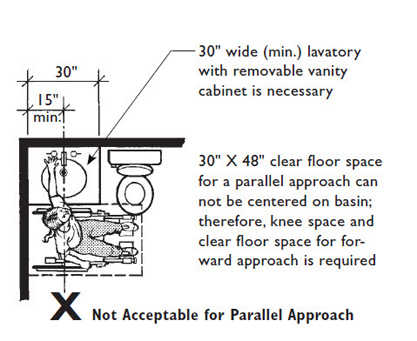

ANSI A117.1 Washer and Dryer
611.2 Clear Floor Space. A clear floor space complying with Section 305, positioned for parallel approach, shall be provided. For top loading machines, the clear I floor space shall be centered on the appliance. For front loading machines, the centerline of the clear floor space shall be offset 24 inches (610 mm) maximum from the centerline of the door opening.
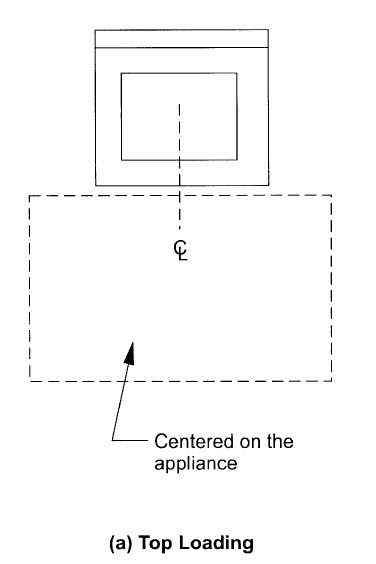
ANSI A117.1 Residential Kichen Work Surface
In kitchens of residential dwelling units there is a requirement to provide a “work surface” with a knee clearance with a floor space centered and allowing a forward approach.
804.3 Kitchen Work Surface (Residential only)
804.3.1 Clear Floor or Ground Space. A clear floor space complying with 305 positioned for a forward approach shall be provided. The clear floor or ground space shall be centered on the kitchen work surface and shall provide knee and toe clearance complying with 306.
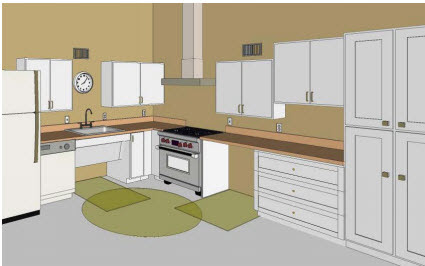
The image above shows a residential kitchen with a sink as well as a “work surface” which provides a forward approach. The work surface is required that the clear floor space below it be centered at the surface. The sink is not required to provide a clear floor space that is centered.
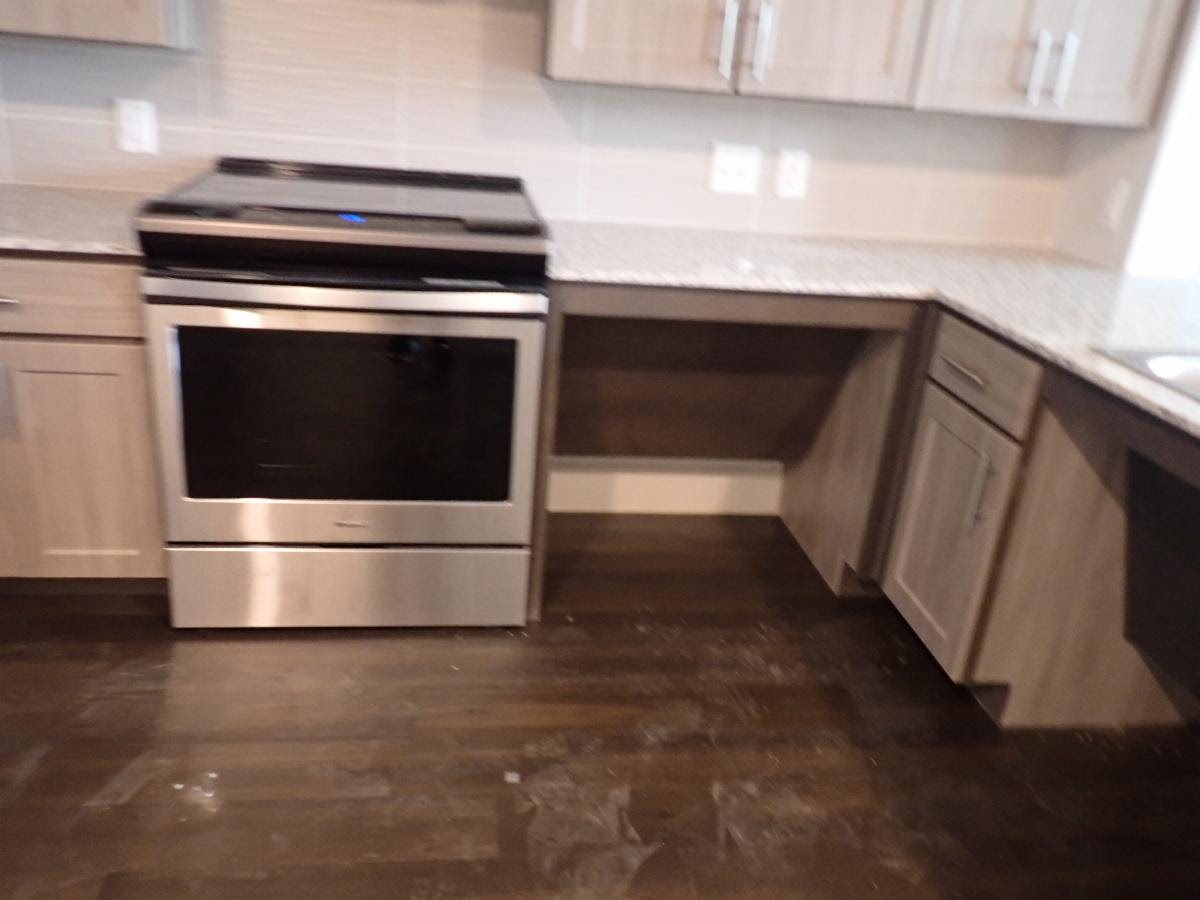
The image above shows a residential kitchen work surface and it is centered at the surface.
Thursday, April 1st, 2021
It’s been a while since I have done an “Inspector’s Corner”….It was actually last April…must be an April Fools thing…but it is not. I go to many inspections and see some really interesting violations (amid all the common ones). I even learn from them. Here are three that I saw that are good to learn from:
Ambulatory Toilet compartments
There are two types of toilet compartments required by the ADA: one for wheelchairs and another for other mobility devices such as walkers, crutches, knee scooters etc. Those are called Ambulatory and the requirements are found in section 604.8.
Since they are for different types of disabilities they do have different configurations.
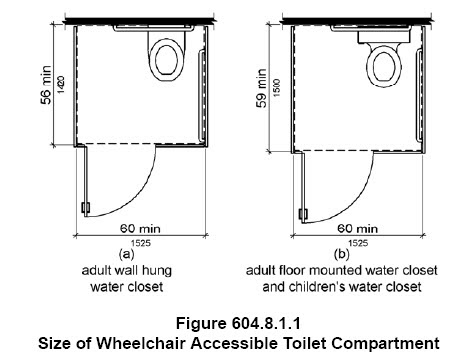
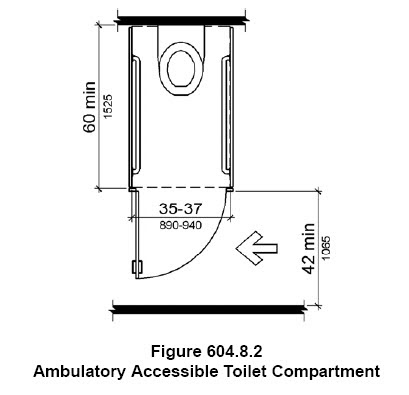
Some of the obvious things that are different is the width. The wheelchair toilet compartment is required to be 60″ min. wide while the ambulatory must be between 35″-37″. Also the location of the grab bars are different. But one of that was missed during my inspection was the length of the ambulatory.
If you see the size of the wheelchair toilet compartment you will notice that the depth can be between 56″ to 59″ depending on the type of toilet used.
The Ambulatory toilet compartment must be 60″ minimum.
So if you are designing the wheelchair toilet compartment to its minimum depth and the ambulatory is built the same, there will be a violation since the depths are slightly different
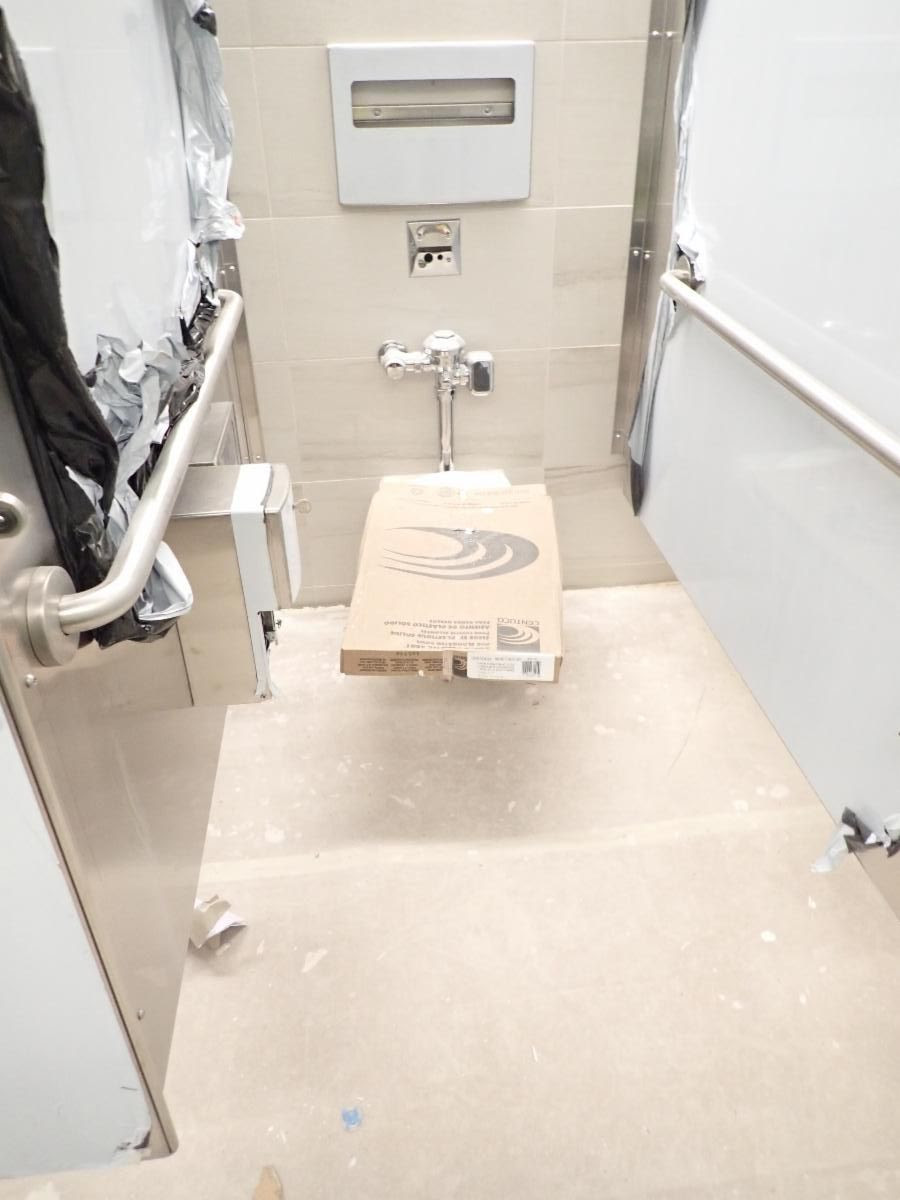
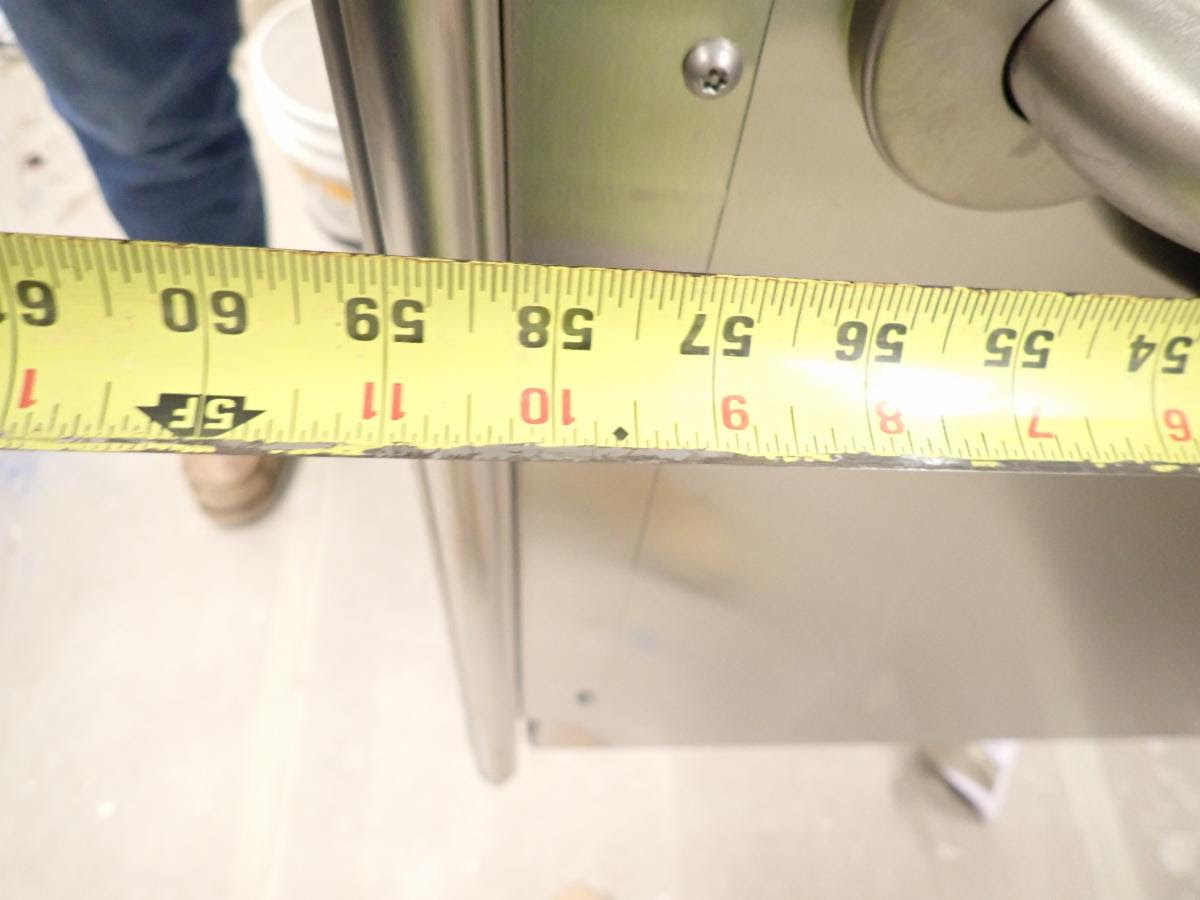
The ambulatory compartment was located next to the wheelchair compartment which was only 58″ long
Cane detectable aprons at Electric Water Closets
As we have learned, persons who are visually impaired will require feeling their way through the built environment rather than seeing. So if there are any objects along the path that they will use to circulate that might be mounted above 27″ a.f.f. (which is the height where they cannot detect the object with their cane), then the object should not be deeper than 4″ or it will be considered a “protruding object” and will violate the standards.
One object that is typically considered protruding objects are electric water cooler (EWC) or drinking fountains.
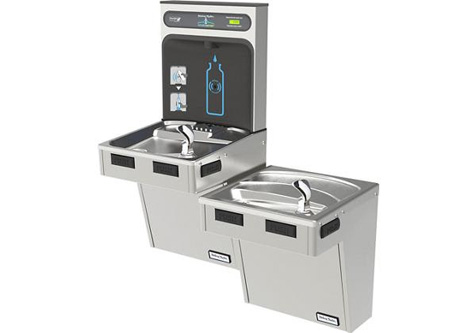
The drinking fountain shown above if mounted along a circulation path the high one will not be detectable and will be considered a protruding object
A good solution for drinking fountains that are protruding onto the circulation path is to create “cane detection” by using a cane detectable apron which most manufactures have as an accessory that can be added after market. The apron should be located under the “protruding object” which is typically the high drinking fountain. If mounted correctly it will reach the 27″ a.f.f. which provides cane detection and will resolve the violation.
The issue becomes when the use of the cane detectable apron is misunderstood. Some contractors do not understand why they are being installed and will mount them to the wrong drinking fountain.
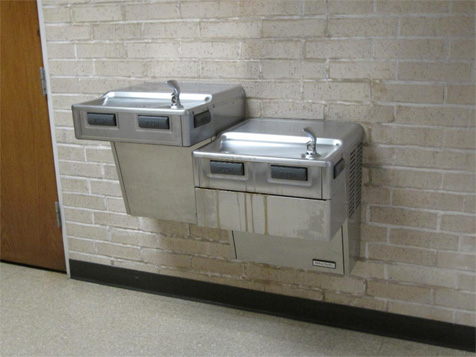
The drinking fountain shown above has a cane detectable apron mounted under the wheelchair accessible drinking fountain. That drinking fountain was not the protruding object but in addition not the wheelchair drinking fountain does not have a knee clearance due to the apron.
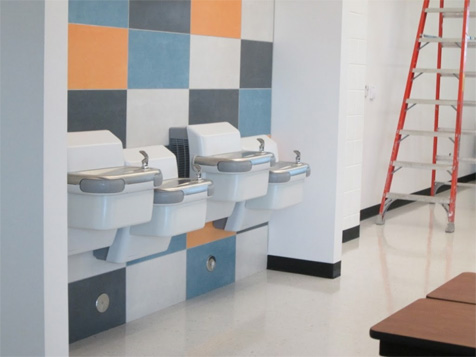
the cane detectable apron was mounted under all the drinking fountains. In addition, the cane detectable apron was not required since the wing walls that were installed would have been used as cane detection as well.
Changes in Level
The ADA Standards has a chapter called “Changes in Level” which states that along the accessible route you may not have any changes in level greater than 1/4″ or 1/2″ with a bevel.
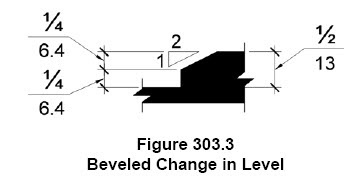
One of my inspections had a roll in shower inside a restroom. The turning space of the restroom was partially located inside the roll in shower. The roll in shower had a collapsable curb which reached 1/4″ of heigh once the wheelchair would rolll on it.

The drawing is showing the location of the turning space which overlaps inside the roll in shower.
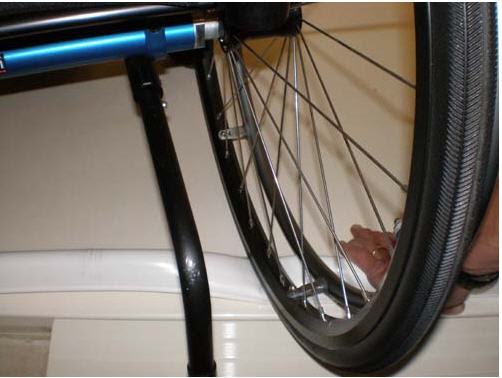
This was a photo of the collapsable curb at the roll in shower.
Based on the advisory of section 304 which discusses turning spaces, this is acceptable:
Advisory Advisory 304.2 Floor or Ground Surface Exception.
As used in this section, the phrase “changes in level” refers to surfaces with slopes and to surfaces with abrupt rise exceeding that permitted in Section 303.3. Such changes in level are prohibited in required clear floor and ground spaces, turning spaces, and in similar spaces where people using wheelchairs and other mobility devices must park their mobility aids such as in wheelchair spaces, or maneuver to use elements such as at doors, fixtures, and telephones.
Monday, March 1st, 2021
ADA Section 213 Toilet Facilities and Bathing Facilities
Section 213.2 of the ADA explains that where toilet room and bathing rooms are provided, each one must comply with the Standards.
There are a few exceptions that allow some toilet rooms and bathing rooms not to have to comply. This newsletter will explain those exceptions and when they can be taken.
ADA Section 213.2 Exceptions
Exception #1 explains that not all restrooms would be required to comply in an alteration when it is technically infeasible to comply and cannot be made compliant due to existing conditions, they do not all have to comply and a the owner must apply for a variance with the AHJ. In such cases, a single user restroom can be used instead.
Exception #2 In a Historic facility (a facility regsitered with the National Register or Landmark Commission) is not required to have all toilet rooms accessible. One unisex restroom will be allowed to be used.
Exception #3 if there are multiple single user portable toilet or bathing rooms that are clustered at a single location, no more than 5% of each must comply.
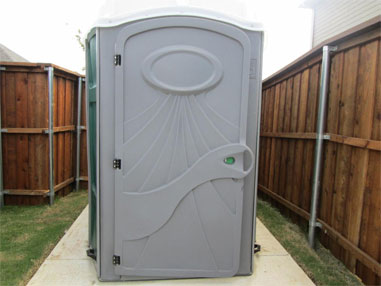
This is a single user portable toilet room
Exception #4 Where multiple single user toilet rooms are clustered at a single location, no more than 50% of the single user toilet rooms for each use at each cluster shall be required to comply. This section only gives the exception to toilet rooms (even though it is part of the same section that also discusses bathing rooms)
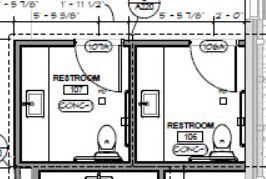
The above image is of two single user restrooms clustered together. Only one must comply
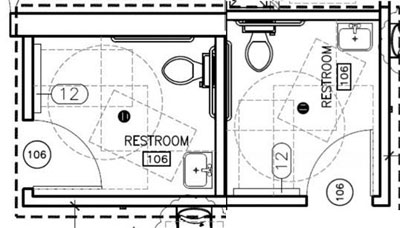
The above image is of two single user restrooms that are not in a cluster because the doors open to separate areas. In the Advisory it explains that a cluster are “within sight of or adjacent to one another”. Both of these toilet rooms must comply
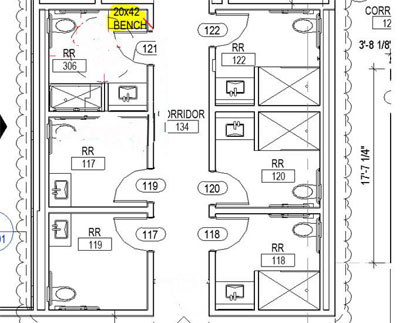
The above image is of multiple single user toilet rooms and multiple single user bathing rooms in a cluseter. In this plan only restroom 117 and 119 can take the exception because they are toilet rooms in a cluster and they are of the same kind.
All the other toilet rooms have showers and therefore are considered bathing rooms. Even though they are in a cluster, there is no exception for bathing rooms that are in a cluster, so all of the bathing rooms must comply.
Section 213.2.1 Unisex or single user restroom or Family restroom and unisex bathing rooms is defined as containing no more than one lavatory,and two water closets without urinals or one water closet, one urinal and one urinal. In addition, a unisex bathing room is considered unisex when it has one shower or one shower/tub, one lavatory and one water closet.
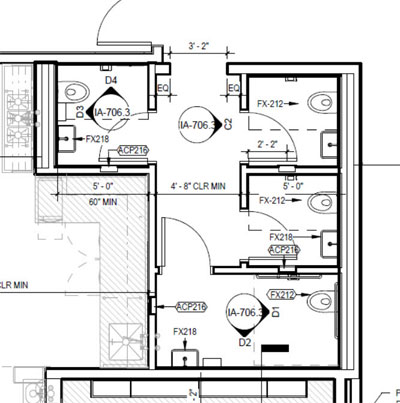
Even though these individual toilet compartments have a lavatory and a water closet, they are located inside a multi-user toilet room and therefore only one compartment is required to comply. These are not single user toilet rooms. These are toilet compartments inside one multi-user toilet room.
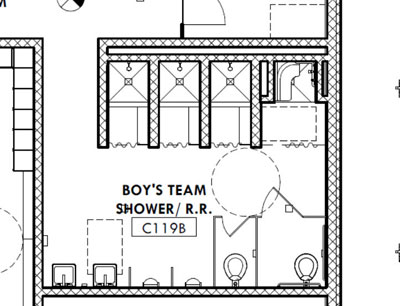
Even though these individual shower compartments, they are located inside a multi-user toilet room and therefore only one compartment is required to comply.
Monday, February 1st, 2021
Before we start designing…..
Before starting to design operable parts by looking in section 309, we should begin in section 106.5 Defined Terms. This section will give us guidance on what is defined as an operable part:
Operable Part. A component of an element used to insert or withdraw objects, or to activate, deactivate, or adjust an element.
Now that we know what is defined as an “operable part” we can then go to Section 205 which gives us information on how many and which type are required to comply with the technical standards found in 309.
Section 205 begins with some exceptions. According to this section, operable parts on an accessible element, accessible route and in accessible rooms must comply. In the same section we also have a few exceptions.
1.Operable parts that are intended for the use only by service or maintenance personnel do not have to comply:
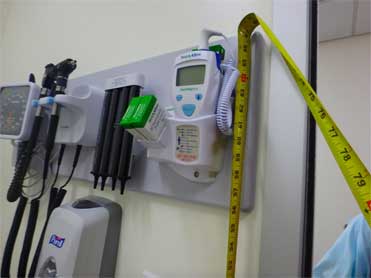
The medical equipment in this patient room is only for the use of the medical service personnel and does not have to be mounted within reach range
2 . Dedicated use electrical receptacles do not have to comply
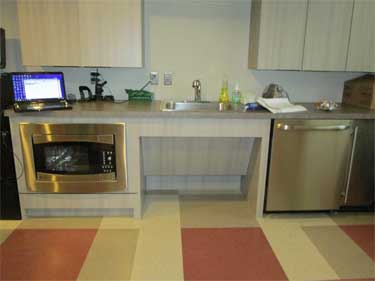
The outlets that are used for appliances or specific electrical uses above the counter will not have to comply
3 . Where two or more outlets are provided in a kitchen above the length of counter top that is uninterrupted by a sink or appliance, one outlet shall not be required to comply

There are two outlets above the counter. Because they are not interrupted by a sink or appliance only one outlet will have to comply
4 . Floor outlets are not required to comply
5 . HVAC diffusers shall not be required to comply
6 Redundant controls (except light switches) for a single element, one control in each space shall not be required to comply
7 . Cleats and other boat securement devices shall not be required to comply.
8 . Exercise machines and exercise equipment shall not be required to comply
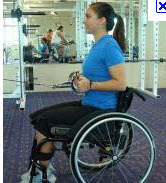
The exercise equipment controls do not have to comply.
Section 309 Operable parts
Once we have determined which operable parts are required to comply, we read the requirements on those operable parts in section 309: There are several requirements but in this newsletter we will focus on reach ranges which are found in section 308.
The rules about reach ranges are to locate the maximum and minimum heights to the operable parts.. In essense the height to the parts of the element that will need to be operated so that the element can work.
309.3 Height. Operable parts whsll be placed within one or more of the reach ranges in section 308
Section 308 requires that the operable part be within reach. Either unobstructed forward or side.



This light switch was mounted so that its operable part is at 48 1/2″ a.f.f. rather than the required BELOW 48″ a.f.f. to the top of the switch (which is what make it operate)
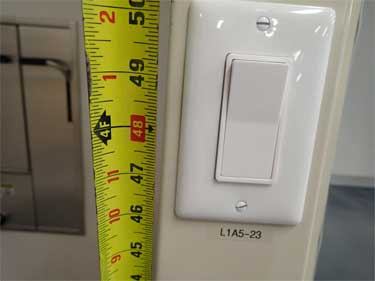
The rocker light switch was mounted so that it was 48″ a.f.f. to the middle of the switch. The problem with this is that the switch is operable by pushing the top or the bottom of the switch, not the middle.
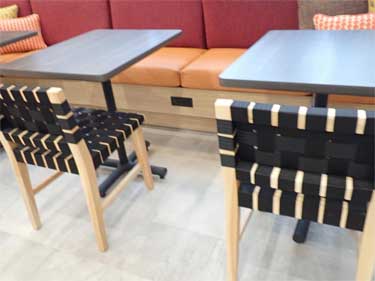
The low reach (forward or side) can be no lower than 15″ a.f.f The charging outlet at these booths are mounted 8″ a.f.f.


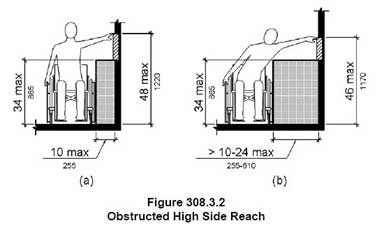
Operable parts could also be located so that they are reached over an obstruction, either forward or side approach.
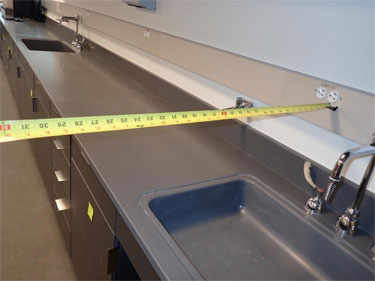
the outlet at the wall behind the counter is a type of operable part that will need to be within reach range. Most of the times the outlets are located at the gyp board, which in this case it is located more than 25″ away from the edge
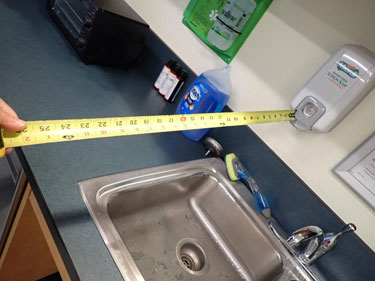
operable parts over the obstruction can only be located a maximum of 25″ from the edge of the obstruction. The soap dispenser is located 26″ away
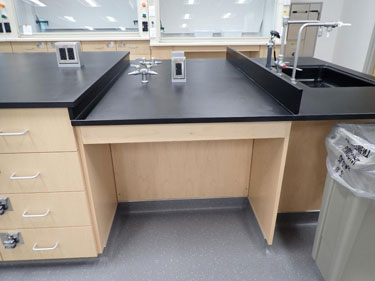
operable parts at classroom lab tables must be within reach also
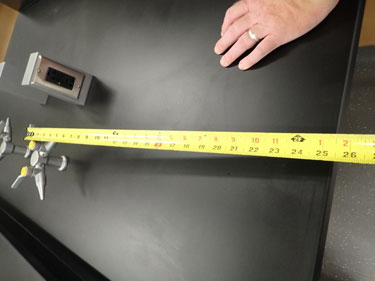
the operable part is more than 25″ from the edge of the obstruction
Operable parts have many requirements, including the ability to reach it in order to operate if. The reach range requirements are to the part of the element to operate it, rather than the middle of the element, or the top of bottom. In addition, the location should never be exactly at the “maximum” or “minimum” . Construction is not a perfect science and tolerances are built in to the requirements. So when we are designing the elements keep in mind how it is operated and always design within the reach range, not higher or lower.

Monday, December 2nd, 2019
After almost 20 years in my business I am still learning things about the ADA and TAS. I want to share with you some things that might not be so apparent when you read the standards.
|
Location of Work Surface in a Residential Kitchen
When designing a residential kitchen that will be used by the public (e.g. a an assisted living resident room, a kitchen in an emergency personnel facility, an apartment for a resident hall director or RA etc.) the appliances that you choose will have to be compliant with the ADA and TAS. One of the requirements is typically missed or overlooked. It is the one pertaining to a work surface in a “residential kitchen”.
804.3 Kitchen Work Surface. In residential dwelling units required to comply with 809, at least one 30 inches (760 mm) wide minimum section of counter shall provide a kitchen work surface that complies with 804.3
804.6.5.1 Side-Hinged Door Ovens. Side-hinged door ovens shall have the work surface required by 804.3 positioned adjacent to the latch side of the oven door.
804.6.5.2 Bottom-Hinged Door Ovens. Bottom-hinged door ovens shall have the work surface required by 804.3 positioned adjacent to one side of the door.
|
|
| Where a work surface is required and the kitchen has an oven, the work surface needs to be located adjacent the oven. |
Keep in mind, this only applies to “residential” kitchens….not all kitchens. So a break room or common use kitchen not located in a residential dwelling unit (as defined by the ADA) does not require a work surface.
|
Clearance vs. Clear Floor Space
There are two concepts that are sometimes thought to be interchangeable in the ADA and TAS: “Clearance” and “Clear Floor Space”. Section 305 lists the requirements for “Clear floor space” . Clear floor space is required adjacent beds, under counters, lavatories, sinks, at operable parts for reaching, inside platform lifts, at drinking fountains, at toilet room fixtures, at washer and dryers, at saunas and steam rooms, at ATM, at signage, at work surfaces, at jury boxes and adjacent exercise equipment.
Some of the requirements are listed below from Section 305:
305.2 Floor or Ground Surfaces. Floor or ground surfaces of a clear floor or ground space shall comply with 302. Changes in level are not permitted.
EXCEPTION: Slopes not steeper than 1:48 shall be permitted.
305.3 Size. The clear floor or ground space shall be 30 inches (760 mm) minimum by 48 inches (1220 mm) minimum.
Any time that the words “clear floor space” is found in the Standards these are the requirements that must be followed. Some of those instances will be at the clear floor space to reach objects, a clear floor space at wheelchair seating in assembly areas or clear floor space at toilet rooms.
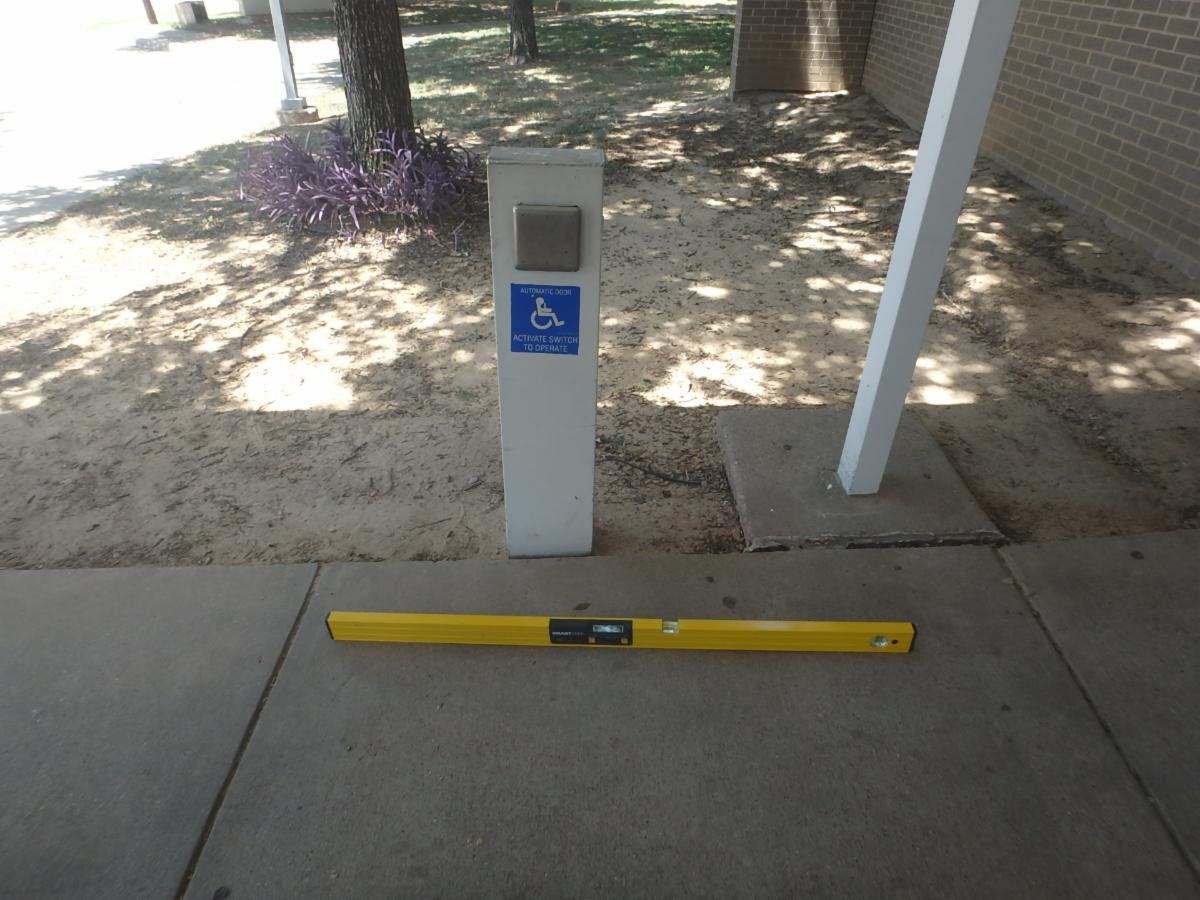 A clear floor space is required at the push button. The clear floor space needs to have a slope no steeper than 1:48 . This clear floor space is steeper.
|
|
Clearance
What sometimes gets conflated are the “clearance” at plumbing fixtures like toilets, showers and tubs. “Clear floor space” is defined, but “clearance” is not….except to describe its size and location.
608.2.2.1 Clearance [at roll in showers]. A 30 inch (760 mm) wide minimum by 60 inch (1525 mm) long minimum clearance shall be provided adjacent to the open face of the shower compartment.
The clearance is mentioned to let us know what size we need to provide and where it should be located…but it does not mention slope.
Unlike the clear floor space where a slope cannot exceed 1:48, a clearance at the shower for example is not defined. So the clearance at the roll in shower can have a slope that exceeds 1:48
|
|
| This roll in shower has a slope up to the shower pan which is acceptable (although may not be recommended) |
|
Friday, February 24th, 2017
Sinks and Lavatories
In the 2010 ADA and the 2012 TAS requires that 5% but no less than 1 sink must be accessible. One of the requirements of accessibility at sinks is to have a knee space under the sink. But there is a few exceptions. The one we will focus on this time is the first exception:
606.2 Clear Floor Space Exception 1: A parallel approach complying with 305 shall be permitted to a kitchen sink in a space where a cook top or conventional range is not provided, and to wet bars.
The Texas Department of Licensing and Regulation issued a
bulletin whichdefines “kichen sink” And another
technical memo that explains when this exception can be taken and when it cannot. This newsletter will explain it as well.
Does my sink at a break room have to have a knee space?
It depends (don’t you love that answer?)…..
It depends on whether the break room is a kitchen or not. But it can’t be our definition of a “kitchen”, but the dictionaries definition. When dealing with terms that the ADA and TAS do not define, we are directed by the US Access Board to use the Webster’s definitions:
-Kitchen: A place (as a room) with cooking facilities.
-Kitchenette: A small kitchen or alcove containing cooking facilities.
-Wet Bar: A bar for mixing drinks that contains a sink with running water.
-Cooking Facilities: Fixed or built-in range, cook top, oven, microwave, or convection oven.
-Fixed Appliance: When attached to a cabinet, shelf or other surface or to a gas supply.
-Built -In Appliance: When cabinetry design or location of utilities (i.e.. gas supply or 220V electrical outlets) creates a dedicated shelf or space for the appliance.
So, if a break room has no fixed “cooking facilities” within, then it is not considered a “kitchen” and therefore it must have a proper knee clearance at the sink.
This break room has a microwave in a shelf, but it is not fixed or built in. Because it is not considered a “fixed cooking facility”, this space is not a ‘kitchen” and the sink will require a knee space.
If on the other hand, the break room has a fixed cooking appliance, like a fixed microwave, wall ovens, or a range, then it is a kitchen.
If it is a kitchen and has a cook top or a range, then a knee space at the sink will be required.
This break room is a kitchen because it has both a range and a fixed microwave oven. Therefore the sink must have a knee space. In addition, all appliances must be accessible, and 50% of the shelving must be within reach. This breakroom should follow section 804 for kitchens.
But if the break room has a built in microwave or oven, then it will still be considered a “kitchen” but now the sink can take the exception and have a parallel approach rather than a front approach.
This break room has a built in oven, but no range or cook top. This break room is considered a “kitchen”, but can take the exception for the knee space per 606.2
Wet bars and other sinks
According to Exception #1, another location where a knee space at a sink is not required is at wet bars. Wet bars is a place where drinks are mixed.They are typically found either at hotels or sometimes even at waiting rooms. According to TDLR, a break room is not a wet bar.
This is a wet bar and does not require a knee space
Sinks that are part of a “work” area and only used for work related things, like a commercial kitchen, teacher’s work room, medical labs etc., are exempted from having to comply.
Need CEUs
If you are interested in Building Code seminars check out my colleague Shahla Layendecker with
SSTL CodesIf you want to learn more about these standards, be sure to check out my books:
Tuesday, January 24th, 2017
Accessible Kitchens
Kitchens have certain requirements when it comes to accessibility. In order to understand the requirements you first have to define what kind of kitchens are required to comply with accessibility standards like the ADA, ANSI or FHA. The type of kitchens required to comply are ones that are:
- Kitchens that are not staffed with employees that have fixed cooking appliances
- kitchens located in residential facilities like multi-family housing units, dorms, social service facilities, assisted living facilities or emergency personnel facilities like fire stations used by residents
In kitchens when there are counters facing each other all the standards require a certain amount of distance between the counters, depending what kind of kitchen it is. The ADA, ANSI and FHA have similar requirements, but this newsletter will describe the small differences that might get us in trouble if we don’t understand them.
What does the Fair Housing Act Design Guidelines require at accessible counters in kitchens?
There are two types of kitchens described in the Fair Housing Act: Parallel or U-Shape. The parallel or pass through type kitchen requires 40″ between counters. This is measured between counters not the base cabinet.
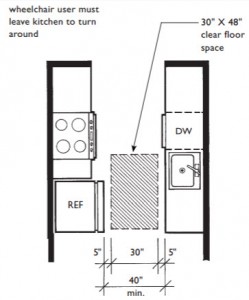
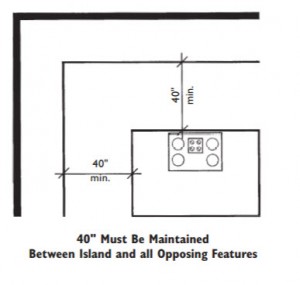
A question arises when appliances are located within the counters, like a refrigerator, which extends a bit beyond the counter’s depth. The guidelines will require that the 40″ clearance be measured at the appliance face, exclusive of the hardware and handles.
The second type of kitchen are “u-shape” kitchens. The distance between two counters that are facing each other in a u-shaped kitchen is 60″
In the fair housing act design guidelines, there are two exceptions: one where there is a sink with a knee space which then allows the distance between counters to be 40″
And the other exception is when there is a u-shape kitchen but the cook top and the dishwasher are on the same base cabinet at the end of the kitchen. That configuration requires 64″ in width between the counter
What does the 2009 ANSI design guidelines require?
Just like the Fair Housing Act Design Guidelines, the ANSI Standards also requires 40″ at the face of the base cabinet, counters or applicances at a pass through kitchen.
804.2.1 Pass-through Kitchens. In pass-through kitchens where counters, appliances or cabinets are on two opposing sides, or where counters, appliances or cabinets are opposite a parallel wall, clearance between all opposing base cabinets, counter tops, appliances, or walls within kitchen work areas shall be 40 inches (1015 mm) minimum. Pass through kitchens shall have two entries.
There are two differences between the FHA and ANSI
a) The clearance is not just between counters, but also between walls and counters. Below the 2009 ANSI A117.1 figures
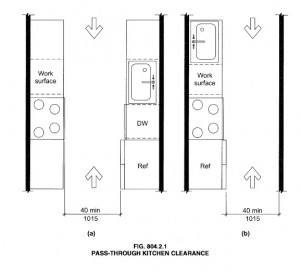
b) The second difference is that the ANSI does not stipulate that the clearance should not be measured from the face of the hardware.
The requirements for the U-Shape kitchen is only for 60″ between counters. There is no exception for a narrower or wider kitchen. Below the 2009 ANSI A117.1 Standard figure.
What does the 2010 ADA Standards for Accessible design require?
Just like the other standards require 40″ at the face of the base cabinet, counters or appliances at a pass through kitchen. And just like the Fair Housing Act design guidelines, the clearance is measured from the face of the appliance and not from the hardware of the appliance. Below the 2010 ADA Standard for Accessible Design figures
Advisory 804.2 Clearance. Clearances are measured from the furthest projecting face of all opposing base cabinets, counter tops, appliances, or walls, excluding hardware
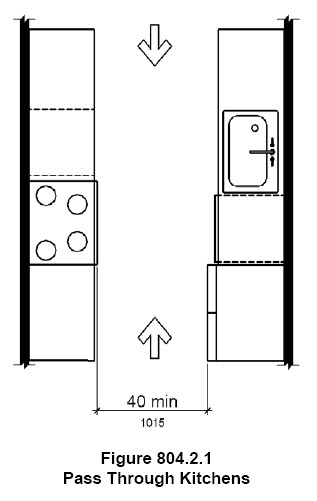
And just like the ANSI Standard, the U-shape kitchens only has the 60″ clearance required between counters. Below the 2010 ADA Standard for Accessible Design figures
Need CEUs
If you are interested in Building Code seminars check out my colleague Shahla Layendecker with
SSTL CodesIf you want to learn more about these standards, be sure to check out my books:


















 Abadi
Abadi 




