|
|
|
|
|
|
|
|
|
|
|
|
|
|
|
|
|
|
|
|
|
|
|
|
|
|
|
|
|
|
|
|
|
|
|
|
|
|
|
|
|
I haven’t shared in a while some errors that I find during my inspections. This newsletter will highlight a few that I thought would be helpful for you to see.
|
|
|
|
Objects within the clear floor space of the Water closet
One of the gray areas of the Standards is the rule that a clear floor space of 60″x56″ min. at the water closet is required, and that it must be “clear” of certain objects.
604.3.1 Size. Clearance around a water closet shall be 60 inches (1525 mm) minimum measured perpendicular from the side wall and 56 inches (1420 mm) minimum measured perpendicular from the rear wall.
Paragraph 604.3.2 it gives you a list of the objects and elements that ARE allowed to overlap the clear floor space. I have highlighted the word “dispensers” because there is a difference of opinion on whether it means “associated” dispensers or any dispenser. TDLR has decided that the word dispensers are the ones associated with the toilet. So in essence only the toilet paper dispenser would be allowed to overalp. Here is the Technical Memo that explains their position
604.3.2 Overlap. The required clearance around the water closet shall be permitted to overlap the water closet, associated grab bars, dispensers, sanitary napkin disposal units, coat hooks, shelves, accessible routes, clear floor space and clearances required at other fixtures, and the turning space. No other fixtures or obstructions shall be located within the required water closet clearance.
This interpretation becomes problematic in tight spaces like single user restrooms where there is not enough wall spaces to locate a paper towel dispenser. Especially if we want to locate it close to the lavatory. The photograph below shows a typical single user restroom that has the paper towel dispenser overlapping the clear floor space of the toilet.
|
|
Low reach ranges
Most of us keep in mind the high reach ranges of 48″ a.f.f. maximum that the ADA requires. But many of us forget that the guidelines are also for low reaching.
For a person in wheelchairs the lowest they can reach is 15″ a.f.f. . New designs in universities and hotels and even restaurants, the facilities are providing “charging” stations in the fixed seating and table areas. But many of them are located lower than 15″ a.f.f.
|
|
Showers at Fair Housing units
The ADA allows a roll in shower to be 30″x60″ in size. But fair housing is a little different. They require a minimum of 36″ x 36″ to be provided at showers if the shower is the only bathing facility in the unit.
Page 7.58 Fair Housing Design Manual states:
Shower as Only Bathing Fixture
In both Specification A and B bathrooms, when a stall shower is the only bathing fixture in the covered dwelling unit it must be at least 36 inches x 36 inches in size.
This is overlooked because we are so used to the ADA letting us have a smaller depth. So I have found that in residential dwelling units of multi-family housing projects of Independent Living facilities, they miss that requirement if the shower is the only fixture in the unit.
|
|
Need CEUs
Due to Covid-19 our face to face classes have been suspended for a while, but there are still online courses you can take. For those and other resources on the ADA, TAS and other Accessibility issues, visit our website Resource Page. You can also invite us to give virtual classes. We are here to help!
Stay Safe and Stay Healthy!
|
|
In a perfect world all architectural barriers that prevent persons with disabilities to access and use facilities would be eliminated.
But we live in an imperfect world where buildings were not designed for accessibility prior to the guidelines being published. Buildings were built in existing sites that had constraints that may not allow easy access. Or maybe mistakes were made during construction which prevents access.
When buildings and facilities cannot easily be made accessible there are avenues that a building owner can use to postpone the corrections or to get permissions from an AHJ (Authority having jurisdiction) to no have to remove the barrier per the standards but possibly find a different solution. This is sometimes achieved through a “variance” process.
This newsletter will speak about the process in Texas on variances. It could apply also to the ADA, although the DOJ does not grant variances. They expect compliance when it is “readily achievable”.
When is a variance allowed? |
|
Existing buildings that were built before 1991 which is when the ADA Standards were first published, typically are not accessible. In order to make them compliant with the current standards it might take some structural changes which may not be easily achieved or it may be cost prohibitive. The ADA was passed so that persons with disabilities could be included in our society. It was not meant to make building owners to go bankrupt trying to do make them accessible. The ADA Standards and other State guidelines have mechanisms in place that allow building owners to request that a standard be waived in certain circumstances.
In the Standards there are some prerequisites that if present could be used to make the case to an AHJ that the standard could not be followed:
Disproportionality.
Alterations made to provide an accessible path of travel to the altered area will be deemed disproportionate to the overall alteration when the cost exceeds 20% of the cost of the alteration to the primary function area.
Technically InfeasibleWith respect to an alteration of a building or a facility, something that has little likelihood of being accomplished because existing structural conditions would require removing or altering a load-bearing member that is an essential part of the structural frame; or because other existing physical or site constraints prohibit modification or addition of elements, spaces, or features that are in full and strict compliance with the minimum requirements.
Exception for structural impracticability. (i) Full compliance with the requirements of this section is not required where a public entity can demonstrate that it is structurally impracticable to meet the requirements. Full compliance will be considered structurally impracticable only in those rare circumstances when the unique characteristics of terrain prevent the incorporation of accessibility features.
|
Technically InfeasibleOne of my review projects was of a high school that was built in 1955. It had an auditorium with stadium seating where they were going to install a control booth within the seats. That alteration would then require that the entire seating area be brought up to 2010 ADA compliance, including vertical an horizontal dispersion. In order to make it happen, the foundation would have to be altered as well.
A variance was requested due to technical infeasibility. The AHJ did grant them a variance to postpone making the seats accessible.
An old building had small gang toilet rooms where they were not able to make a larger accessible toilet compartment due to the plumbing code requirements. The building owner asked for a variance to add a single user restroom in lieu of updating the existing multi-user restroom. The variance was granted with the idea that when it was readily achievable they would bring the existing restroom up to compliance.
|
When the ADA Standards conflict with other codesIn new construction there are times when the ADA conflicts with other codes and standards. One of those examples is in a hospital which requires the installation of an emergency call pull chord close to the floor. This requirement comes from the DSHS Standard Title 25, Chapter 133(L)(ii) which requires that the chord be positions within 6″ from the floor. This is not compliant with the reach range requirements of the ADA which requires a 15″ a.f.f. min. for reaching.
The building owner requested a variance based on the fact that both standards could not be met at the same time. They got the variance.
My last example is also at a hospital. The DSHS Title 25 Chapter 33 require an assisted bathing room. This bathing room does not meet the ADA requirements for an accessible restroom. It would be technically infeasible to meet both standards. A variance was granted.
In Texas, TDLR allows the building owner to apply for a variance using the attached form. It may not take too long, but be prepared for a month or two before you receive a ruling. You may also appeal their ruling if you think you may not have provided enough information.
TDLR will most of the time provide a “postponement” rather than an approval (although it is a technically an approval). This is because they would like for the barrier to be removed and therefore leave it open ended so that when it is readily achievable then it can get it corrected.
|
Work AreasAccording to the ADA the definition of an employee work area is:
Employee Work Area. All or any portion of a space used only by employees and used only for work. Corridors, toilet rooms, kitchenettes and break rooms are not employee work areas.
Work Area Equipment. Any machine, instrument, engine, motor, pump, conveyor, or other apparatus used to perform work. As used in this document, this term shall apply only to equipment that is permanently installed or built-in in employee work areas. Work area equipment does not include passenger elevators and other accessible means of vertical transportation.
Per the 2010 ADA Standards for Accessible Design:
203.9 Employee Work Areas. Spaces and elements within employee work areas shall be designed and constructed so that individuals with disabilities can approach, enter, and exit the employee work area.
An example of a work area that only requires an approach, enter and exit would be a janitor’s closet. Elements within the janitor’s closet such as the faucet for the mop sink will not be required to comply.
An exam room is partially a “work” area and partially a “patient” area. The area that is only used by the doctor (the sink) will be exempted from having to comply.
Employee work areas, or portions of employee work areas, other than raised courtroom stations, that are less than 300 square feet and elevated 7 inches or more above the finish floor or ground where the elevation is essential to the function of the space shall not be required to comply with these requirements or to be on an accessible route.
What happens when an employee is disabled?The Standards sometimes provide additional guidance through “advisories”. These are NOT requirements, but they are suggestions that might make your design a better one. Below are some of the advisories on work areas:
Advisory 203.9 Employee Work Areas. Although areas used exclusively by employees for work are not required to be fully accessible, consider designing such areas to include non-required turning spaces, and provide accessible elements whenever possible.
Under the Title I of the ADA, employees with disabilities are entitled to reasonable accommodations in the workplace; accommodations can include alterations to spaces within the facility. Designing employee work areas to be more accessible at the outset will avoid more costly retrofits when current employees become temporarily or permanently disabled, or when new employees with disabilities are hired.
Circulation within a work areaIn addition to approach, enter and exit, if the employee work area is larger than 1,000 s.f.. then a common path within the work area to common use spaces shall be provided 206.2.8 Employee Work Areas. Common use circulation paths within employee work areas shall comply with 402.
Section 402 states that a minimum 36″ width shall be provided along the circulation path.
EXCEPTIONS:
1. Common use circulation paths located within employee work areas that are less than 1000 square feet (93 m2) and defined by permanently installed partitions, counters, casework, or furnishings shall not be required to comply with 402.2.
If the path is around work area equipment, then it will not have to comply with the 36″ clear width.
Common use circulation paths located within exterior employee work areas that are fully exposed to the weather shall not be required to comply with 402.
Modular furniture that is not permanently installed are not required to comply. This is for any furniture in general. They also do not require knee clearances, heights of counters etc. (according to Advisory 206.2.8 Employee Work Areas Exception 1)
|
Employee areas that are not work relatedThe requirements thus far have been for areas that are considered part of the “work” areas in a space. But there are other areas that are also part of an employee area, but are not related to the work they perform. Those areas that are NOT related to their job description will not be exempted and must comply. Below are a few examples of areas that might be for employees only, but must be fully compliant with the Standards:
Break Rooms
LEED Showers for employees
Employee Restrooms
Employee Locker Rooms
Employee dining counters
Employee parking
|
Vocational or Professional schoolsVocational schools and professional school, such as nursing school, dental school, or medical schools, and culinary schools, where they teach how to use certain “work area equipment” is not exempted. Because it is considered a “public accommodation” , the equipment or access to it will have to be provided.
One example that I have encountered lately is a nursing school with “Exam” rooms that they use to simulate being in a Dr. office examination room. In the real work area the sinks and counter and equipment in those rooms would be exempted. But in a school setting, because you cannot discriminate against a student who might be disabled, and must provide the opportunity to attend the course, accommodations will have to be available.
The number of exam rooms that must be accessible is not scoped. So in escense all teaching exam rooms would require that everything within be accessible. Sometimes that is not reasonable, and at that situation, the school will have to get a variance from TDLR or provide reasonable accommodations for the students with disabilities
|
The VA Barrier Free Design Standards
On May 27th we remember all the Veterans who have sacrificed with their lives to keep our country safe. According to the Journal of Rehabilitation, “It is estimated that for every military personnel that we lose in foreign wars and conflicts, there are at least sixteen wounded, and many will return to the United States with some type of disability”. The Department of Veteran Affairs has facilities to assist those veterans that will need assistance in rehabilitation and treatment.
To provide building access, Federal government facilities are required to follow the Architectural Barriers Act (ABA). Because the percentage of disabled persons at VA hospitals is much higher than the percentage of disabled persons in the general population, The VA developed additional standards that we must follow. Those requirements are listed in The VA Barrier Free Design Standards This newsletter will give you some examples of the additional requirements found in the Standards.

.
In the technical chapters of the ABA, just like in the ADA, one toilet compartment should be provided for persons in wheelchairs. In addition depending on how many compartments you have in the restroom if you have six or more toilets and urinals, you are also required to provide an “ambulatory” compartment. Both those compartments require that grab bars be installed.
The VA also requires a wheelchair compartment and ambulatory when applicable. But in addition to the accessible compartments, every other toilet compartment is required to have grab bars.

In facilities that treat SCI patients, hospitals and long term care facilities the patient toilets must all have pull-down grab bars
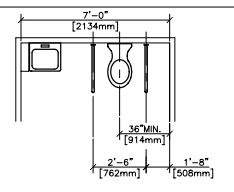
The VA requires that its facilities have 1% more parking spaces than the ABA mandates. in addition, in facilities dealing with Spinal cord Injury (SCI) the number of parking spaces will be determined by the number of beds in the facility.
0.2 accessible spaces per Inpatient bed; 0.5 per LongTerm Care bed; 5.6 per Outpatient Exam Room Dedicated for SCI/D patients
The parking spaces also have a slightly different configuration that an ABA parking space. Each parking space must have their own access aisle. They are not allowed to share between cars.



|
One of the guidelines that seem to be misunderstood is for operable parts. This guideline requires that an accessible operable part have a mechanism that allows for operating or use without tight grasping or pinching, twisting of the wrist, with less than 5 lbs of force and to operate using only one hand.
ADA section 309.4 Operable parts shall be operable with one hand and shall not require tight grasping, pinching, or twisting of the wrist. The force required to activate operable parts shall be 5 pounds (22.2 N) maximum.
Why this is required?
There are persons that don’t have proper use of their hands. People with rheumatoid arthritis for example, or cerebral palsy, have a hard time grasping elements. Also, there are people, like amputees, or people that were born without hands or fingers that cannot operate elements which require tight pinching. In addition, some people with disabilities or older people may not have the amount of strength required to operate an element or activate an operable part if the force required is more than 5 lbs. Therefore, the ADA design guidelines provides rules to assist those people to navigate their environment in an equal manner.
|
Scoping:Operable parts on accessible elements, accessible routes, and in accessible rooms
and spaces shall comply with with the standards. There are some exceptions which explain that certain operable parts do not have to comply: 1. Operable parts that are intended for use only by service or maintenance personnel
2. Electrical or communication receptacles serving a dedicated use (like a refrigerator) 3. Where two or more outlets are provided in a kitchen above a length of counter top that is uninterrupted by a sink or appliance, one outlet shall not be required to comply 4. Floor electrical receptacles 5. HVAC diffusers 6. Except for light switches, where redundant controls are provided for a single element, one control in each space shall not be required to comply 7. Cleats and other boat securement devices 8. Exercise machines and exercise equipment 9. Operable windows that are only operated by staff and not occupants
There is an advisory that gives us more guidance and explanation;
205.1 General. Controls covered by 205.1 include, but are not limited to, light switches, circuit breakers, duplexes and other convenience receptacles, environmental and appliance controls, plumbing fixture controls, and security and intercom systems.
Section 309
Operable parts have three requirements:
1) They must be within reach ranges as spelled out in the Section 308
2) They must have a 30″x 48″ clear floor space to reach the operable part as specified on 305. The clear floor space should have a slope no steeper than 1:48 (2%) in all directions.
3) and the operable part should be the type that will not require tight grasping and twisting of the wrist and no more than 5 lbs, like explained before.
Below are some more examples.
|
Fire Extinguisher cabinetI get this question a lot about fire extinguisher cabinets:
“Do we mount the cabinet so that the top of the fire extinguisher is between 15″-48″ a.f.f.?”
The answer is no. The reach range is for “operable parts” of fixed elements. So a fire extinguisher would not be the operable part, but the handle to open the cabinet would be. So one should locate the fire extinguisher cabinet door handle between 15″-48″ a.f.f.
|
Emergency Nurse callingAnother operating mechanism that is confusing is the emergency call button located in medical care facilities and long term care facilities. They are used when a patient or resident needs a nurse. They are typically located next to the toilet and in the shower and they are required to have a string that reaches the floor. The string is used if a patient or resident falls and they need to pull the string if they can’t get up.
In order for the call button to be compliant, it must not only have the string, but it should have a second way of calling the nurse which will not require tight grasping and pulling.
|
Adjustable mechanism at the hand held showerOne of the operating mechanism that is forgotten is the one required to adjust a hand held shower unit.
Once the height is adjusted, the mechanism to loosen or tighten the adjustable part is not always used again. But the initial action to adjust must meet the requirements. So the adjustable mechanism must also comply.
|
Need Barrier Free CEUs?We are giving classes in the following locations:
Metrocon18-Dallas Texas
Thursday August 9th 12:30-1:30 “APPLYING THE ADA AND AVOIDING VIOLATIONS IN ACCESSIBLE DESIGN”
Online courses:
Green CE On Demand Webinar: “Understanding the 2010 ADA Standards for Accessible Design”
Green CE On Demand webinar “How Accessible is Your work place?”
Green CE On Demand webinar “ADA and Residential Facilities”
AIA U online course: “Applying the ADA on Existing and Altered Buildings”
or
If you want to learn more about these standards, be sure to check out my books:
|
Let’s understand the turning space requirements:
A turning space within a room or space is typically depicted by a dashed circle or a dashed “T”. It is an imaginary space that we allocate for turning by a person in a wheelchair. But it can really be located anywhere within that room or space as long as there is adequate room and no obstructions. There are some restrictions for the turning space, and this newsletter will explain them.

Where are turning spaces required?
A turning space is not required in every space. The ADA requires turning spaces in the following spaces:
1) Toilet and bathing rooms
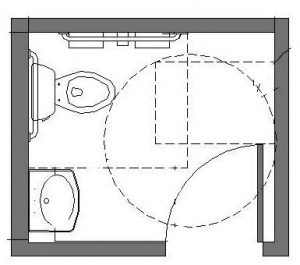
2) Saunas and Steam rooms
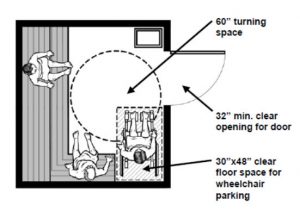
3) Dressing, Fitting and Locker rooms
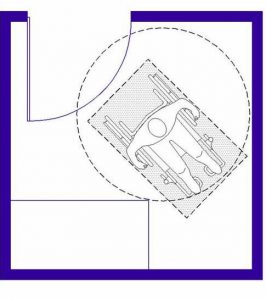
4) Patient rooms in medical care and long term care facilities
5) Kitchens and Kitchennettes
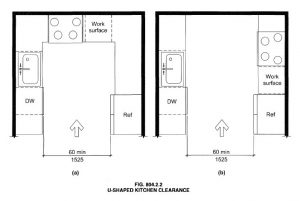
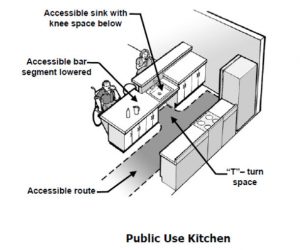
6) Holding cells
7) courtrooms
8) All rooms in a residential dwelling unit served by an accessible route (except if that space is less than 30″ wide or deep)
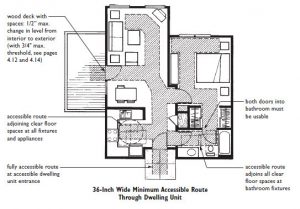
9) Amusement ride loading zones
10) Fishing piers
11) Play components in the same level (or next to a swing)
12) Shooting facilities
ANSI A117.1 also requires turning space at doors in series
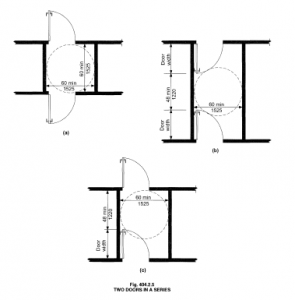
Changes in Level at Turning Spaces
Besides the size of the turning space as shown in the introduction, the ADA also requires that the turning space have a stable firm and slip resistant ground surface, no slope greater than 1:48 and no changes in level are allowed.
304.2 Floor or Ground Surfaces. Floor or ground surfaces of a turning space shall comply with 302. Changes in level are not permitted.
EXCEPTION: Slopes not steeper than 1:48 shall be permitted.
But in the same section, there is an advisory that explain “changes in level”
Advisory 304.2 Floor or Ground Surface Exception.
As used in this section, the phrase “changes in level” refers to surfaces with slopes and to surfaces with abrupt rise exceeding that permitted in Section 303.3.
In other words, if you have a change in level that meets the exact requirements in section 303, but doesn’t exceed them, then it is permitted within the turning space.
Below are the figures which illustrate the two changes in level that are permitted within a turning space.

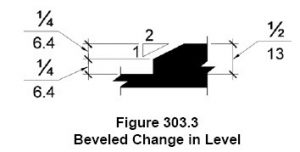
A change in level that is 1/4″ tall is acceptable in a turning space
A change in level that is 1/2″ tall with a beveled edge is also acceptable
So how does this information get applied? One example is a restroom with a roll-in shower.
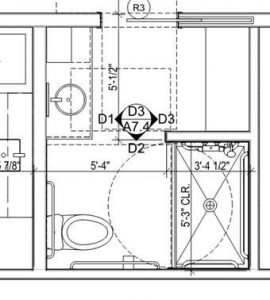
Can the turning space be partly inside the shower as shown in the image above? What if the shower had a 1/2″ curb? Then can the turning space be partially inside the shower?
The answer is, yes, if the curb meets the requirements of Figure 303.3.
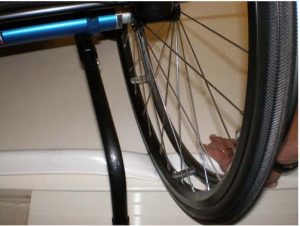
a collapsable curb can be part of a turning space as long as it collapses to 1/4″ max
Need Barrier Free CEUs?
Online courses:
Green CE On Demand Webinar: “Understanding the 2010 ADA Standards for Accessible Design”
Green CE On Demand webinar “How Accessible is Your work place?”
Green CE On Demand webinar “ADA and Residential Facilities”
AIA U online course: “Applying the ADA on Existing and Altered Buildings”
or
Green CE “Applying the ADA on Existing and Altered Buildings”
If you want to learn more about these standards, be sure to check out my books:
“The ADA Companion Guide” “Applying the ADA” published by Wiley.
book cover
(also available as an e-book)
Accessible TelephonesThe 2010 ADA Standards for Accessible Design has a section 217 which tells us which telephones are required to comply with the standards. The ones listed are coin-operated public pay telephones, coinless public pay telephones, public closed-circuit telephones, public courtesy phones, or other types of public telephones.
Most people assume the ones that are required to comply are “pay” telephones
But there are many others that are required to comply that we don’t always think about. As the list above explains, not just pay telephones, but also courtesy phones, and “other types”. Other types will also include emergency calling devices.
|
Requirements for Accessible TelephonesThe ADA section 217 states that the telephones and calling devices that are required to comply should follow section 704
Section 704 tells us the following:
1) At least one of the telephones must be designed for the use by people who are in wheelchairs.
a) A 30″x48″ clear floor space must be provided. The clear floor or ground space shall not be obstructed by bases, enclosures, or seats
b) If the clear floor space is positioned for a parallel approach, it should be located as shown in the figure below
c) If the clear floor space is positioned for a forward approach, it should be located as shown in the figure below
c) Operable parts shall comply with 308 and 309. Telephones shall have push-button controls where such service is available.
d) The cord from the telephone to the handset shall be 29 inches (735 mm) long minimum.
2. The telephones should also be designed for the hearing impaired to have the ability to use it. Some telephones are required to provide volume control and TTY (An abbreviation for teletypewriter)
a) All public telephones are required to have volume controls. Volume controls shall be equipped with a receive volume control that provides a gain adjustable up to 20 dB minimum. For incremental volume control, provide at least one intermediate step of 12 dB of gain minimum. An automatic reset shall be provided.
b) TTYs required at a public pay telephone and shall be permanently affixed within, or adjacent to, the telephone enclosure. Where an acoustic coupler is used, the telephone cord shall be sufficiently long to allow connection of the TTY and the telephone receiver.
|
Emergency Calling DevicesEmergency calling devices are not specifically scoped in the 2010 ADA Standards. Some have considered these emergency calling devices to be subject as a two-way communication element if they only allow communication between the called and one party. The standards only address two-way communication systems under 230 and 708 where admittance to a building or restricted space is dependent on the two-way communication system. The closest similar device for these emergency calling devices is a “closed circuit telephone” per the definition section of the standards.
Closed circuit telephones must also comply with the requirements listed above and in section 704. But volume control is not a common feature for these devices. The use of the variance process in Texas is the only way you can achieve compliance. In the ADA there is no variance process and therefore when providing devices that are not fully compliant, you can use “equivalent facilitiation” to achieve compliance and documenting this within the owner’s organization.
|
SummaryThe telephones that are required to comply are not just the public pay phones that we are used to seeing in public buildings. There are many more types of telephones that are provided in different facilities that require compliance. Airports, Hotels, schools and other places of public accommodations will provide a “courtesy” or “emergency” phones and will also require compliance with the ADA Standards so that persons with different disabilities can also communicate.
|
Seats are not always required at bathing facilities, but there are some situations that will require showers seats to be added. For instance, a transfer shower always requires a seat. Also, in transient lodging facilities (hotels, halfway houses, dorms), a seat is required not only in transfer showers but also in roll-in showers.
The shower must be permanently attached to the shower and not be movable. The one exception will be at residential facilities which require blocking for future seats.
This article will explain how the seat should be installed and how it affects the location of controls and other elements.
There are two types of showers: Transfer showers and roll in showers. Transfer showers are one’s people with mobility impairment will “transfer” onto. Roll-in showers are the ones that a person in a wheelchair will roll their wheelchair into.
ADA Section 608.4 requires permanent shower seats in transfer showers.

Roll-in showers are not required to provide a shower seat per section 608.4. There are two exceptions where seats are required to be provided in roll-in showers:
 This photo shows a folding seat mounted on a roll in shower. The controls are located in the correct location, but there is a grab bar above it. A grab bar should not be provided where the seat is located. |
 This shower was intended as a roll in shower, but the seat provided is not “folding”, therefore a person in a wheelchair could not roll in and use it easily. |
|
Sections 610.3 describes the types of seats allowed at showers. There can be a rectangular seat or an “L-shape” seat:
1) Where a seat is provided, the seat shall extend from the back wall to a point within 3″ of the compartment entry.
This seat did not extend from the back wall to 3″ of the entry
The seat is 9″ away from the entry
Sometimes, the seat is located around a gyp wall and the shower sits back a few inches. So do we consider the wing wall part of the shower when measuring the location of the seat? According to the Texas Department of Licensing, the shower begins at the shower pan and therefore the wing wall is not counted as part of the shower.
2) The top of the seat shall be 17″-19″ above the bathroom finish floor. 3)They can be rectangular meeting figure 610.3.1
This seat is 4″ away from the end wall rather than 1 1/2″ max 4) Or they can be “L-shape” meeting figure 610.3.2
5) The structural strength should be able to sustain 250 lbs of applied force on the seat, fastener, mounting device or support structure. |
Roll-in Showers |
|
There are two types of roll in shower configurations allowed by the ADA. The shower seat location in these showers will dictate where the controls and grab bars will be located. The Standard Roll-in shower with seat:
The alternate shower with a seat. An alternate shower is a combination of a transfer shower and roll in shower, so it is larger in depth than a standard roll-in shower.
The photo above shows an alternate roll-in shower
Depending on where the seat is located, the controls must be located no farther than 27″ away from the seat.
|
Clear Floor Space |
||||
|
In order to transfer onto the seat, there should be a clear floor space that meets the requirements at 305 parallel to the shower seat. The requirements include the size to be 30″x48″ and that the slope is not steeper than 1:48.
|
Would you like to receive helpful information like the above article? Subscribe to our accessibility newsletter. We send it only once per month. We promise not to spam you.
|
The 2010 ADA Standards states that only stairs that are part of a means of egress must comply with the ADA sections 504 and 505. That means that grand stairs that are typically found in a lobby of an office building, for example, will not have to comply because typically are not part of a means of egress according to the building code.
ADA 210.1 General. Interior and exterior stairs that are part of a means of egress shall comply with 504
What happens when a stair that is part of a means of egress is getting modified or altered?
According to ADA Section 210 Exception #2, in alterations, existing stairs between levels that are already connected by an accessible route (like an elevator or ramp) is not required to comply with 504, except for the handrails. The handrails will have to be brought up to compliance with ADA section 505.
|
|
What if you add a new adjoining stair between floors?
A typical scenario that has been occurring in office buildings is that a tenant will take two floors and create a connection within their suite with an adjoining stair.
If the stair did not exist in the space before, and even if the building core has an elevator, an accessible route will be required in the same area. That means that an elevator or wheelchair lift would also would have to be installed in the suite.
It would not be acceptable to make a person in a wheelchair exit the space and find the elevator in the core and then re-enter the space on the upper floor.
The Texas Department of Licensing and regulation wrote a technical memo to explain their position. Click here for the memo
|