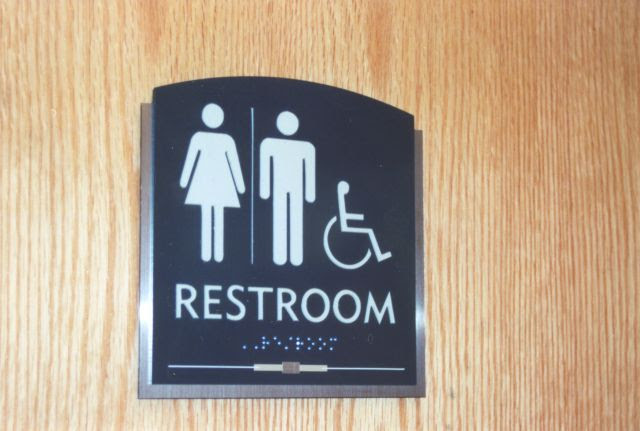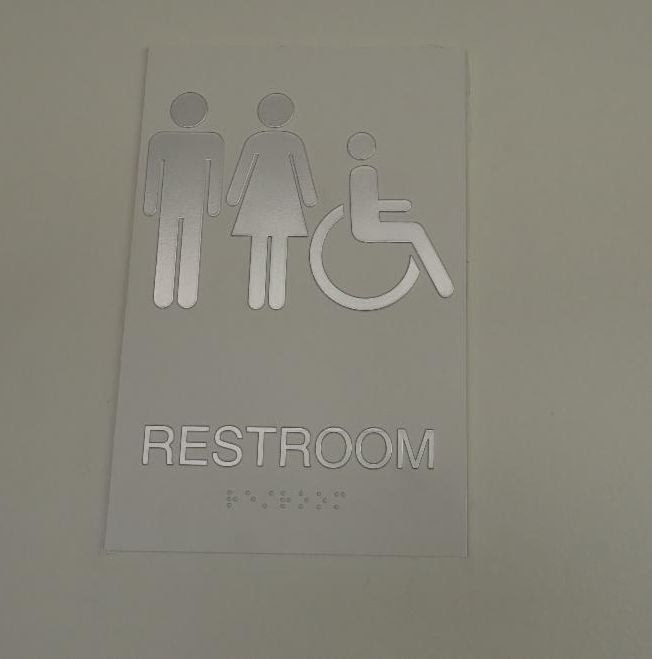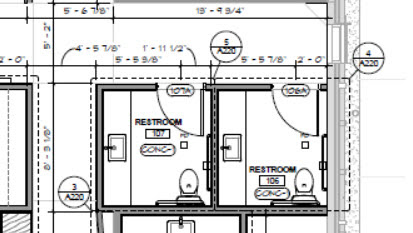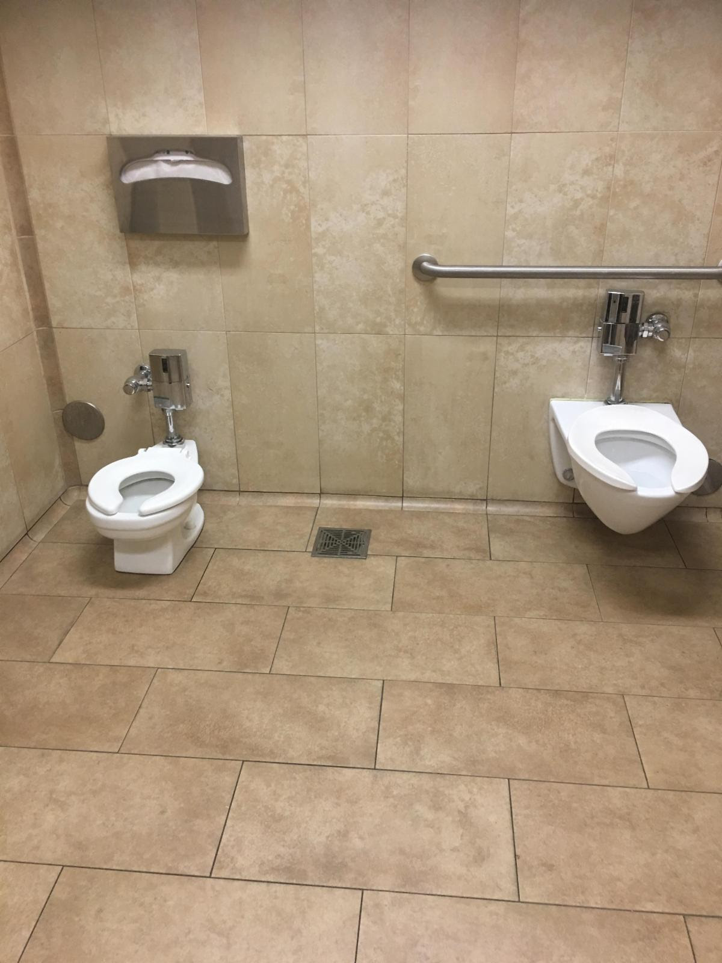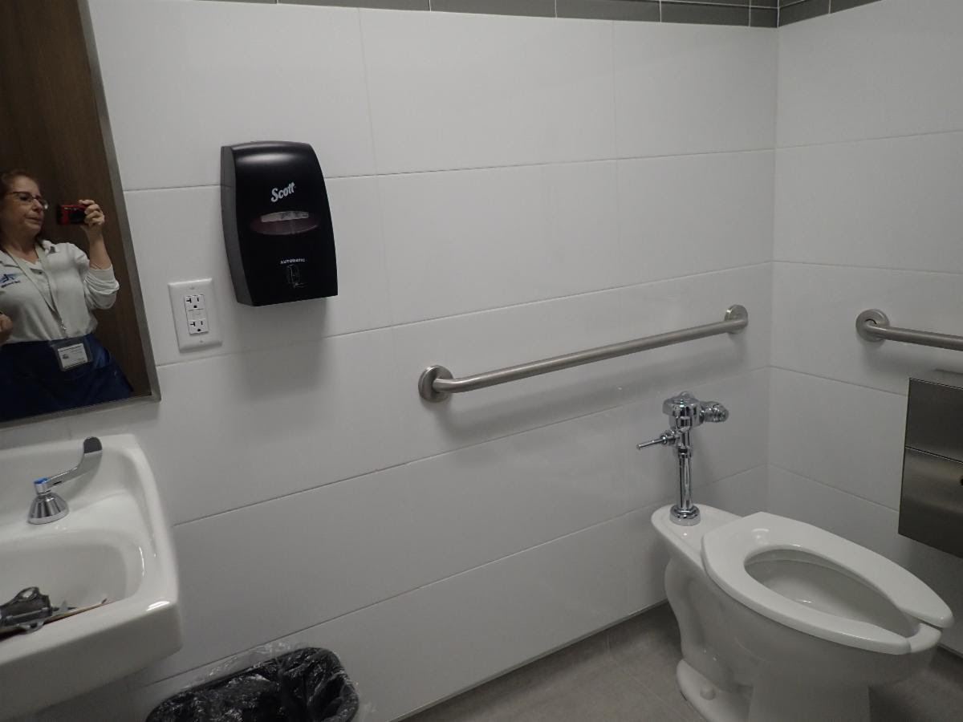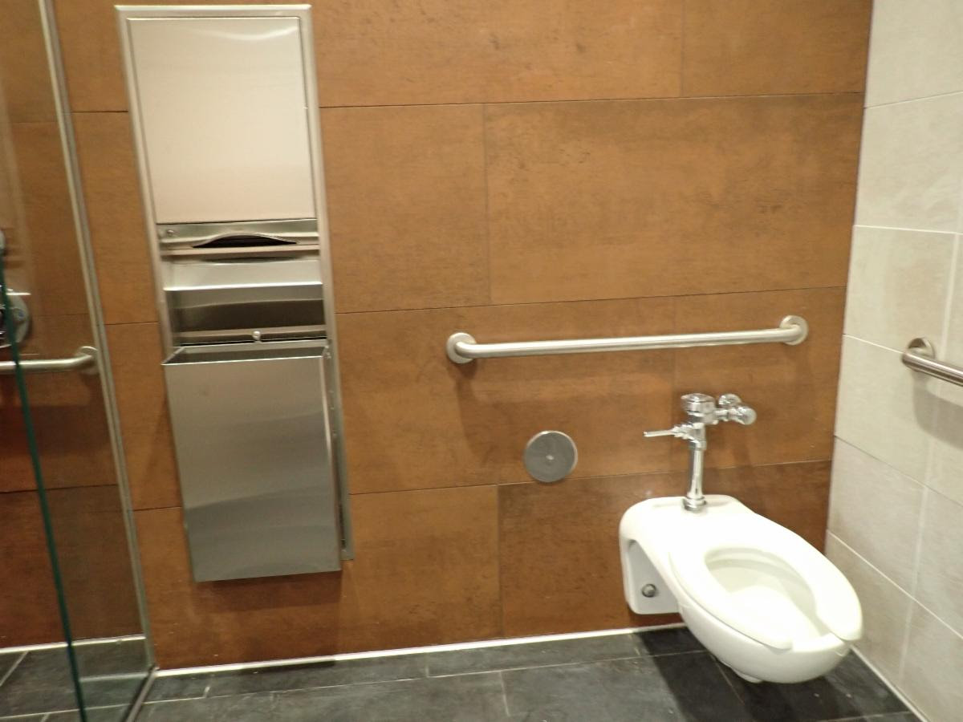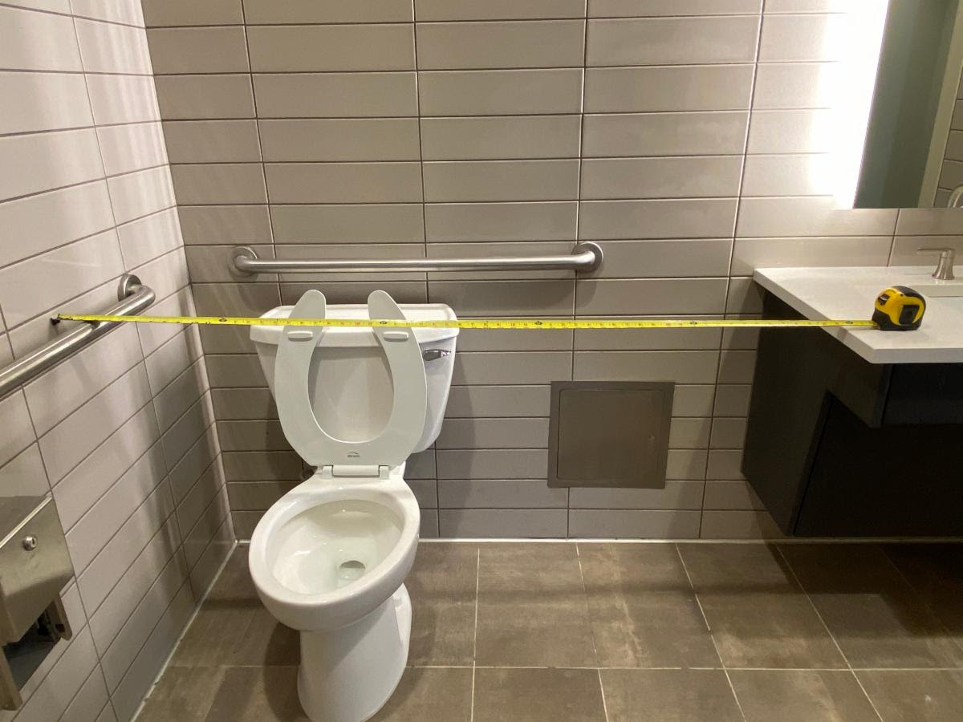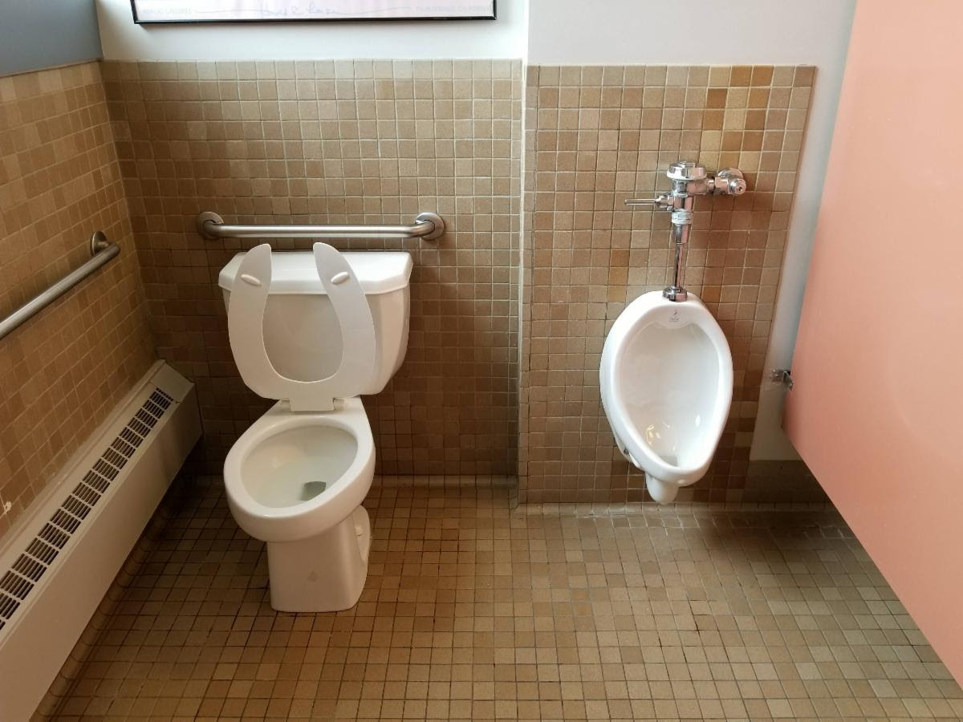Bathrooms
Monday, June 3rd, 2024
Accessible Signage Location
The 2010 ADA (and other States standards like Texas) section 216 requires that signage that designates interior rooms that are permanent (which means that their function will not change in the future due to the fixtures within). Those signs must have raised characters and braille. Although pictograms and symbols are not required, if they are provided, they must also comply with the standards.
Some of the requirements are for height and location of signs. This newsletter will focus on that requirement and will provide examples of some problematic rules.

Height of the sign
The 2010 ADA states that the signs required to comply must have raised characters and there should be brailled that matches the words of the raised characters and located directly below the corresponding words.
703.2 Raised Characters. Raised characters shall comply with 703.2 and shall be duplicated in braille complying with 703.3.
The height of the sign is in relationship to the raised characters. In other words, the Standards require that the bottom of the raised characters be located between 48″-60″ a.f.f.
703.4.1 Height Above Finish Floor or Ground. Tactile characters on signs shall be located 48 inches (1220 mm) minimum above the finish floor or ground surface, measured from the baseline of the lowest tactile character and 60 inches (1525 mm) maximum above the finish floor or ground surface, measured from the baseline of the highest tactile character.


Door Signage that has both name of room and room numbers must also meet the requirements. The bottom most baseline of the raised characters should not be mounted lower than 48″ a.f.f. and the top most baseline should not be mounted higher than 60″ a.f.f.

The sign is mounted higher than 60″ a.f.f. to the baseline of the raised characters
Where should the sign be located?
Signs have requirements on where they need to be located.
1. If it is provided at a door, they must be mounted alongside the door at the latch side. Although they are allowed to be located on the push side of doors with closers.

The sign must be located adjacent the latch side of the door. If there is a sign on the door, it can stay there as long as there is also a second sign where it is required

The sign should not be located on the door on the pull side of the door because if a person is reading it, the door could open and hit them
2. Where a tactile sign is provided at double doors with one active leaf, the sign shall be located on the inactive leaf.
3.. Where a tactile sign is provided at double doors with two active leafs, the sign shall be located to the right of the right hand door.

4..Where there is no wall space at the latch side of a single door or at the right side of double doors, signs shall be located on the nearest adjacent wall.


Sign located at the wall adjacent the latch/handle of the door

The wall beyond the swing of the door is less than 18″ and therefore the sign did not have the centerline at 9″ at the floor space beyond the arc.

The sign can be mounted to a glass wall if it is adjacent the latch side of the door
5..Signs containing tactile characters shall be located so that a clear floor space of 18 inches (455 mm) minimum by 18 inches (455 mm) minimum, centered on the tactile characters, is provided beyond the arc of any door swing between the closed position and 45 degree open position.

The ADA figure shows the 18″x18′ clear floor space at the sign. It must be centered at the sign and also located beyond the arc of the door.

The clear floor space of 18″x18″ was obstructed by a drinking fountain

The clear floor space at the sign was obstructed by a drinking fountain.
Monday, May 13th, 2024
Usable Bathrooms
In the Fair Housing Design Manual, Requirement 7 states that a covered dwelling unit must have usable bathrooms. The definition of usable bathrooms is not fully accessible, like the ADA or the ICC ANSI A117.1, but rather required to:
Bathrooms must be designed and constructed so a person in a wheelchair can maneuver about the space and use fixtures and appliances. The guidelines provide specifications for baths which, when applied, provide a minimum level of accessibility.
To create Fair Housing “usable bathrooms” there are just a few requirements that we must incorporate into our designs. But some can be a bit confusing. This newsletter will explain those requirements and give you examples of when the confusion occcurs. This newsletter will only cover the bathroom for the dwelling units and not the common and public spaces.

Definition of bathroom
In The fair housing defines bathrooms as a room:
“which includes a water closet (toilet), lavatory (sink), and bathtub or shower. It does not include single-fixture facilities or those with only a water closet and lavatory”
Therefore powder rooms will not be required to be “usable” as outlined in the Guidelines, except for a few requirements that will be listed below.


Examples of powder rooms
Usable Bathrooms Usable bathroom specifications include:
1. An accessible route to and into the bathroom with a nominal 32- inch clear door opening (Requirements 3 and 4).
“The Guidelines specify that kitchens and all bathrooms, including powder rooms, must be on an accessible route; therefore, no part of kitchens or bathrooms may be located in a raised or sunken area unless an accessible route can be provided to that area.”
This requirement applies to all bathrooms, and also to powder rooms when the powder room is the only toilet facility on the entry level of a multistory dwelling unit in an elevator building.

2. Switches, outlets, and controls in accessible locations (Requirement 5).

3. Reinforced walls to allow for the later installation of grab bars around the toilet, tub, and shower stall; under certain conditions provisions for reinforcing must be made in shower stalls to permit the installation of a wall-hung bench seat (Requirement 6).

Hotel Ballroom for conferences or events

These are the minimums sizes for blocking, but keep in mind that to install future grab bars for mobility, it is recommended that longer ones be installed for longer grab bars in the future.
4. Maneuvering space within the bathroom to permit a person using a mobility aid to enter the room, close and reopen the door, and exit (Requirement 7).

5. Maneuvering and clear floor space within the bathroom to permit a person using a mobility aid to approach and use fixtures; fixture dimensions and placement are specified under certain conditions (Requirement 7).



clearances at the different fixtures in the usable bathrooms


clearance at the toilet can have an obstruction, but only 24″ deep

showers can only have a parallel approach
In dwelling units containing more than one bathroom
Some dwelling units have more than one bathroom. So the question is, how many of the bathrooms have to be “usable”? The answer is it depends (gotta love that answer)
The fair housing gives us two choices: Spec A or Spec B
(This is not to be confused with Type A and Type B units that are described in the ICC ANSI A117.1. Those are different standards and requirements.)
If you choose Spec A bathroom layout then ALL the bathrooms have to meet the “usable” requirements.
If you choose Spec B then only one must be usable
If Specification A is selected as the basis for designing a bathroom, all bathrooms in the dwelling unit also must comply with the A Specifications.


Spec A Batrhoom
(plumbing fixtures all in the same wet wall. perpendicular approach at bathing allowed and facility and clear floor space beyond the door)
If Specification B is selected, only one bathroom in the dwelling unit must meet those requirements;

Spec B Batrhoom
(fixtures are in different wet walls. parallel approach at bathing facility and clear floor space beyond the door)
all other bathrooms in the dwelling unit must be
1) on an accessible route (Requirement 4),
2) have doors with a nominal 32-inch clear opening (Requirement 3),
3) have switches, outlets, and controls in accessible locations
(Requirement 5),
4) and have reinforced walls around toilets, tubs, and shower stalls (Requirement 6).

Spec B Batrhoom only one of the bathrooms required to be “usable”
but the others must be on an accessible route
Friday, February 2nd, 2024
Edge protection at ramps
There is a standard that requires that the side edges of a ramp be protected from wheelchair casters from falling off the edge if the ramp edges are open and located 10″ above the ground. Edge protection along ramp runs and landings keep wheelchair casters and crutch tips on the surface and can be provided by curbs, barriers, or extended surfaces.
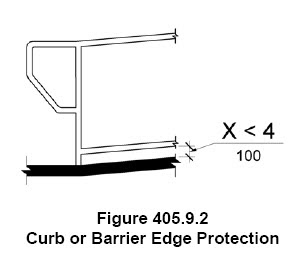
At one of my inspections yesterday, there was a ramp that had handrails alongside of low planter wall (so the edges were not open). But it also had a low bar that was mounted 4″ above the surface of the ramp. The additional edge protection was not required, since there was no drop off on either side of the ramp edges.
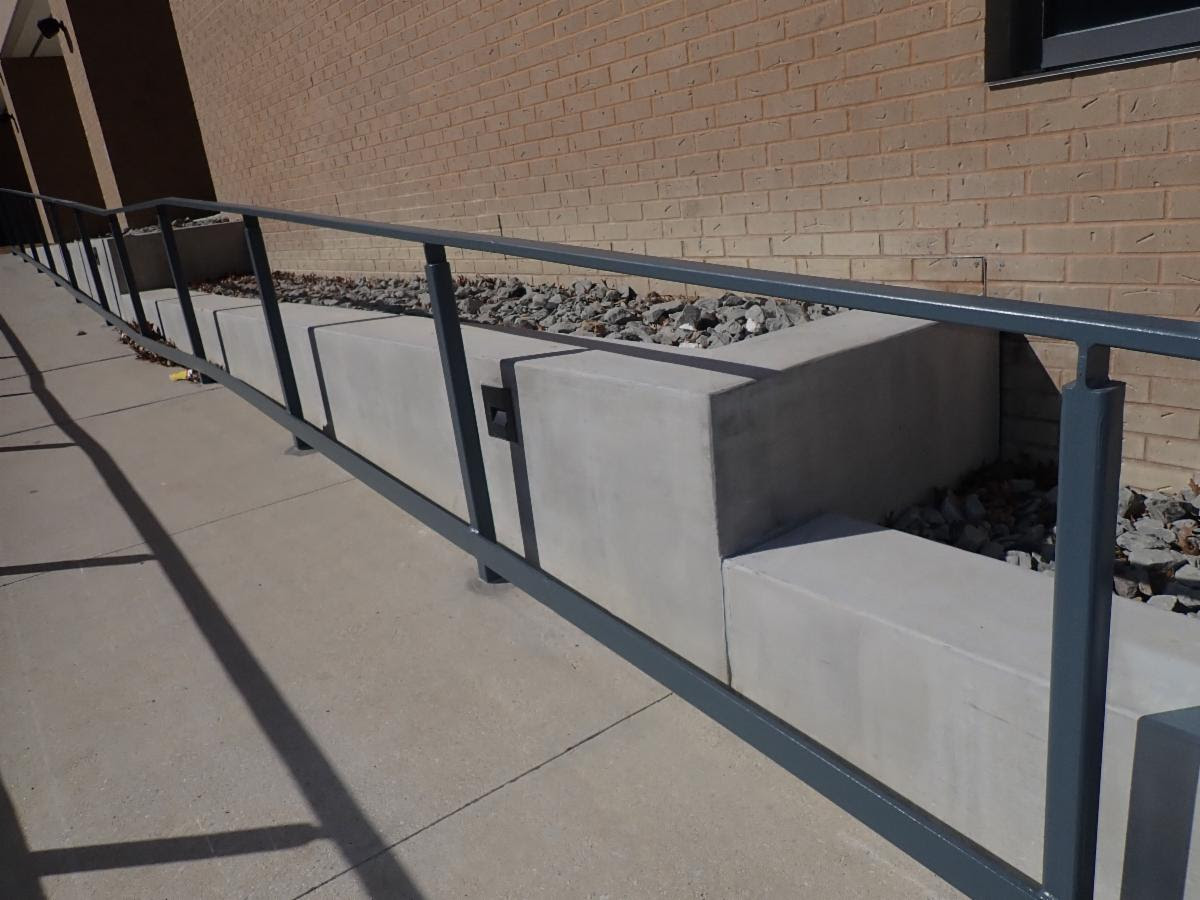
The ramp shown above had a low wall that acted as edge protection AND a low rail that was also intended to be edge protection.“
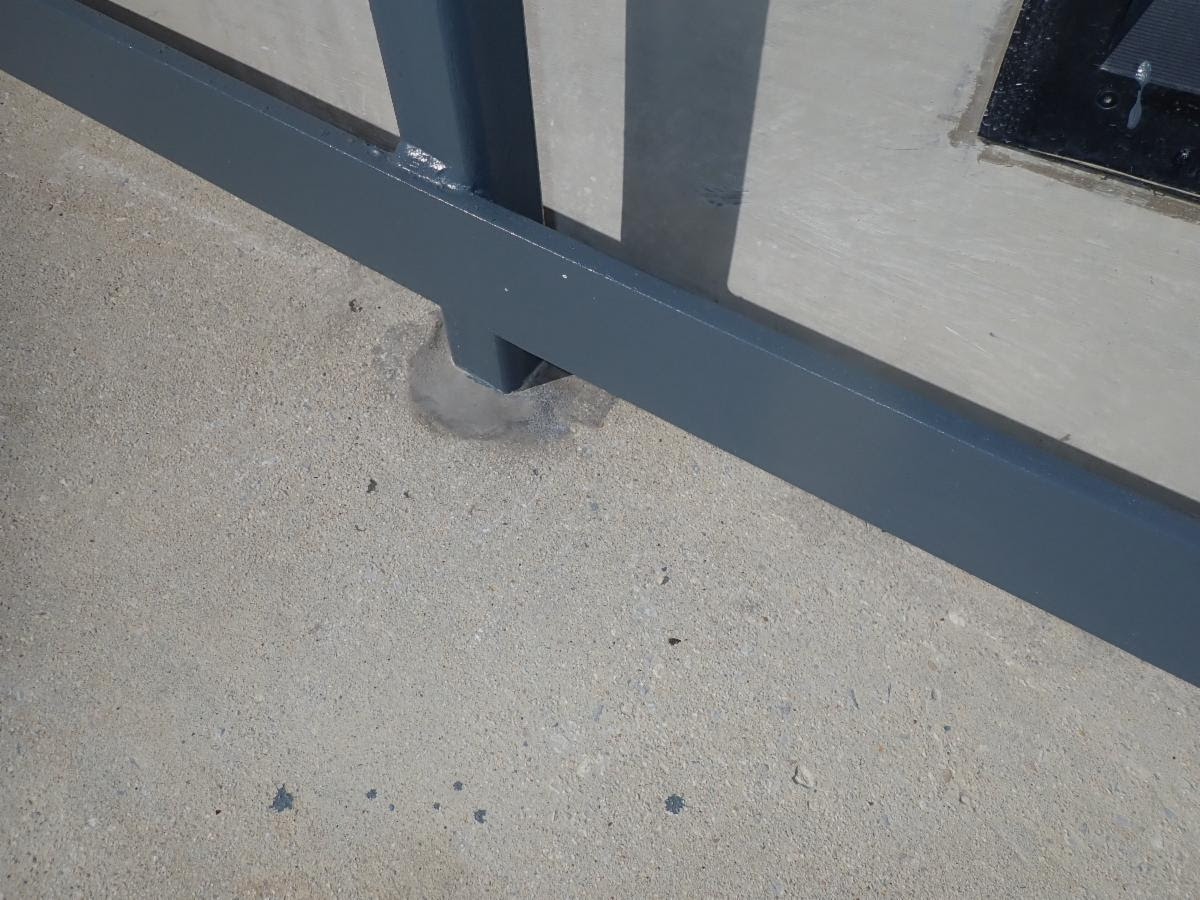
The photo above shows the low rail that was intended as edge protection. The ramp did not require it since the edges were not exposed.
Cane detection
When an object is located along a circulation path and mounted higher than 27″ a.f.f. , said object is not “cane detectable” (read last month’s newsletter which discussed Protruding Objects)
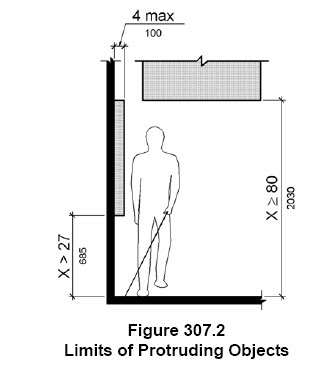
At one of my inspections yesterday, there were two examples of cane detection: one was not necessary and one was a good example of a prevention from becoming a protruding object.
Below are the two examples:
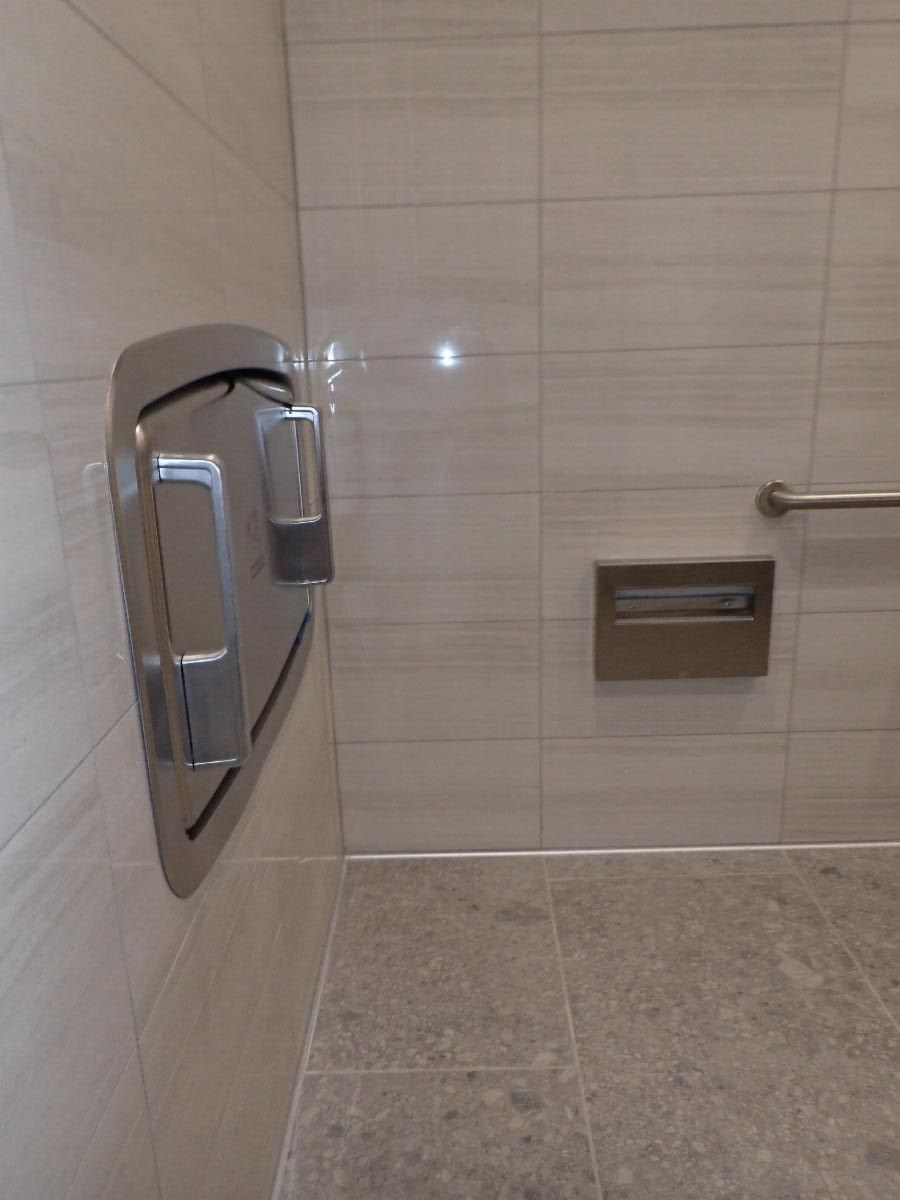
The photo above shows a diaper counter located along a circulation path in a restroom. It is a recessed type diaper counter with handles that project out onto the path. (the diaper counter was a Koala product)
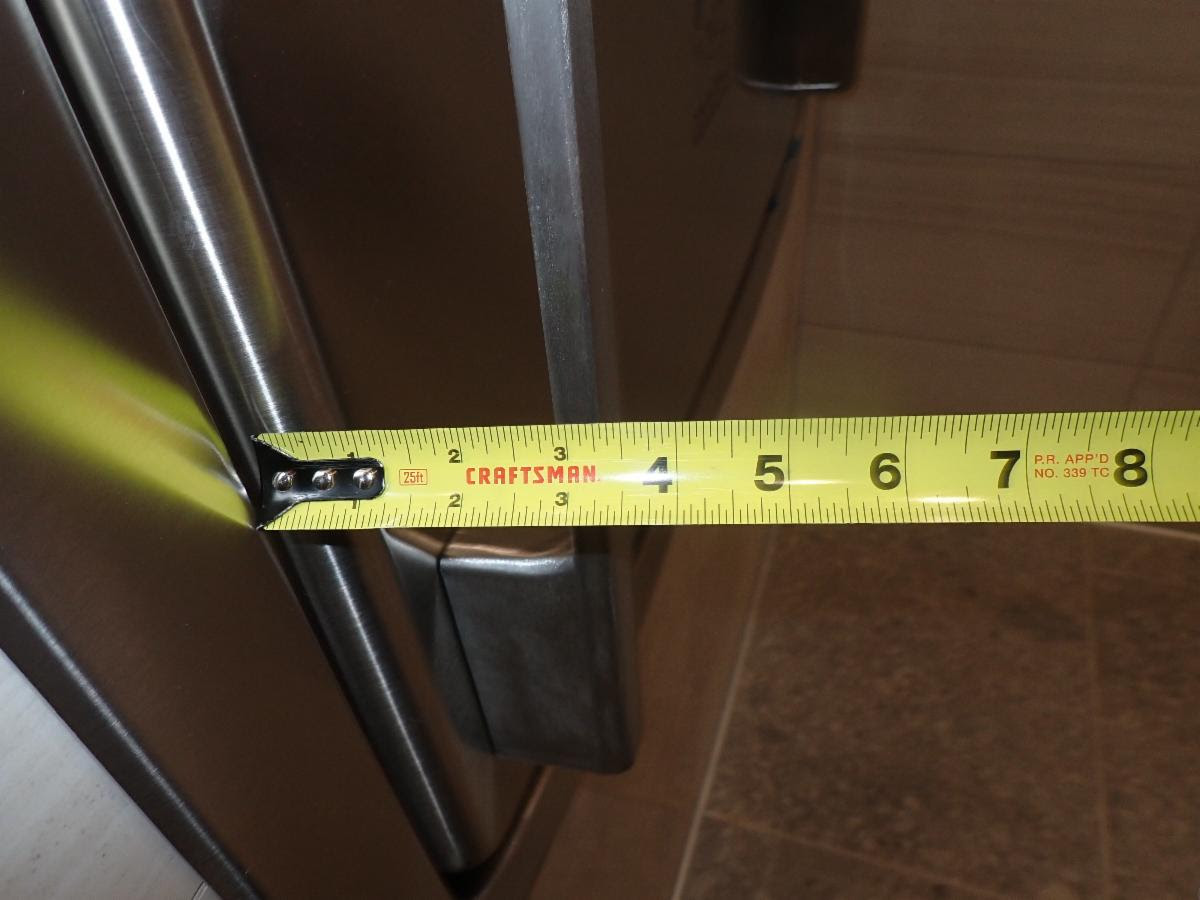
But the handles are only 3 1/2″ from the mounting surface which does not make it a protruding object.
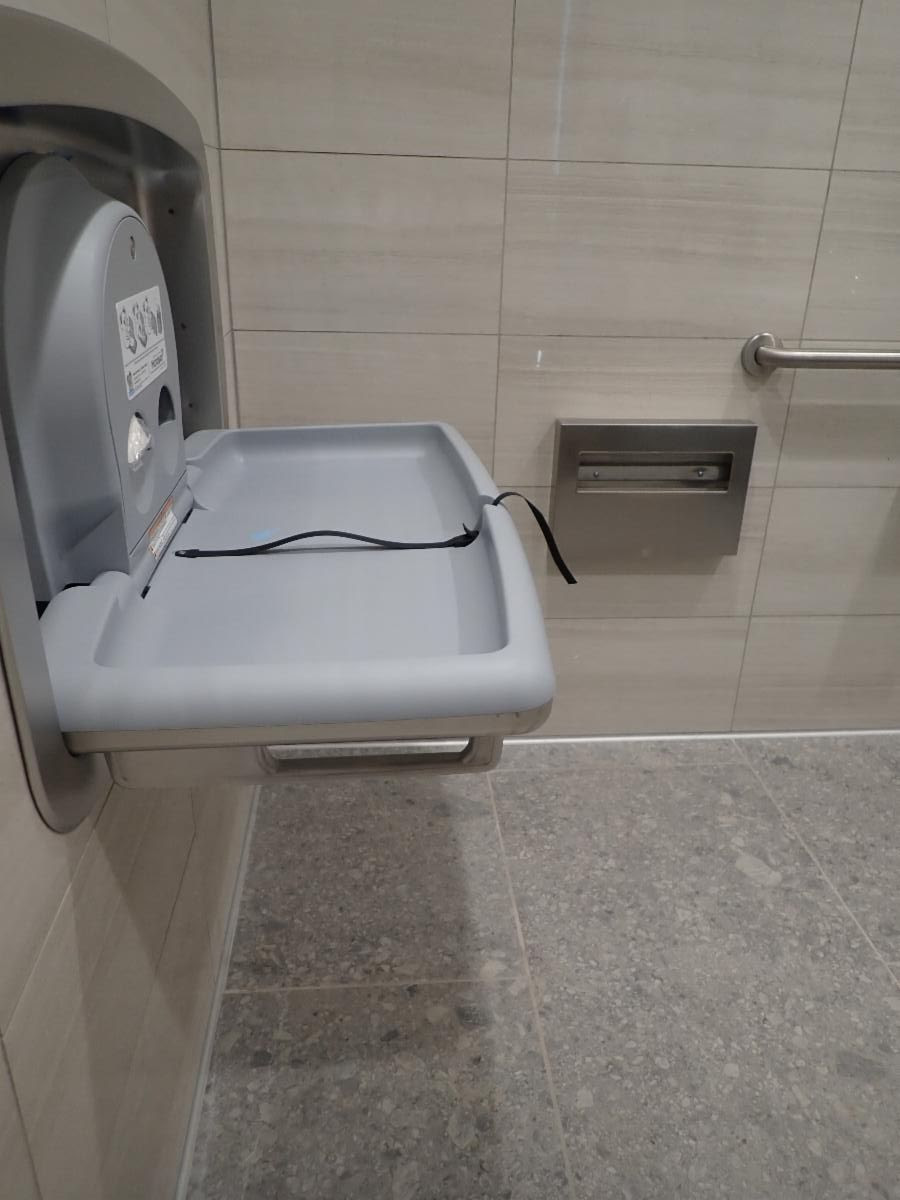
Once the diaper counter is down, and if it is left down, It could be a protruding object….but the handles are now below the counter and will act as cane detection.
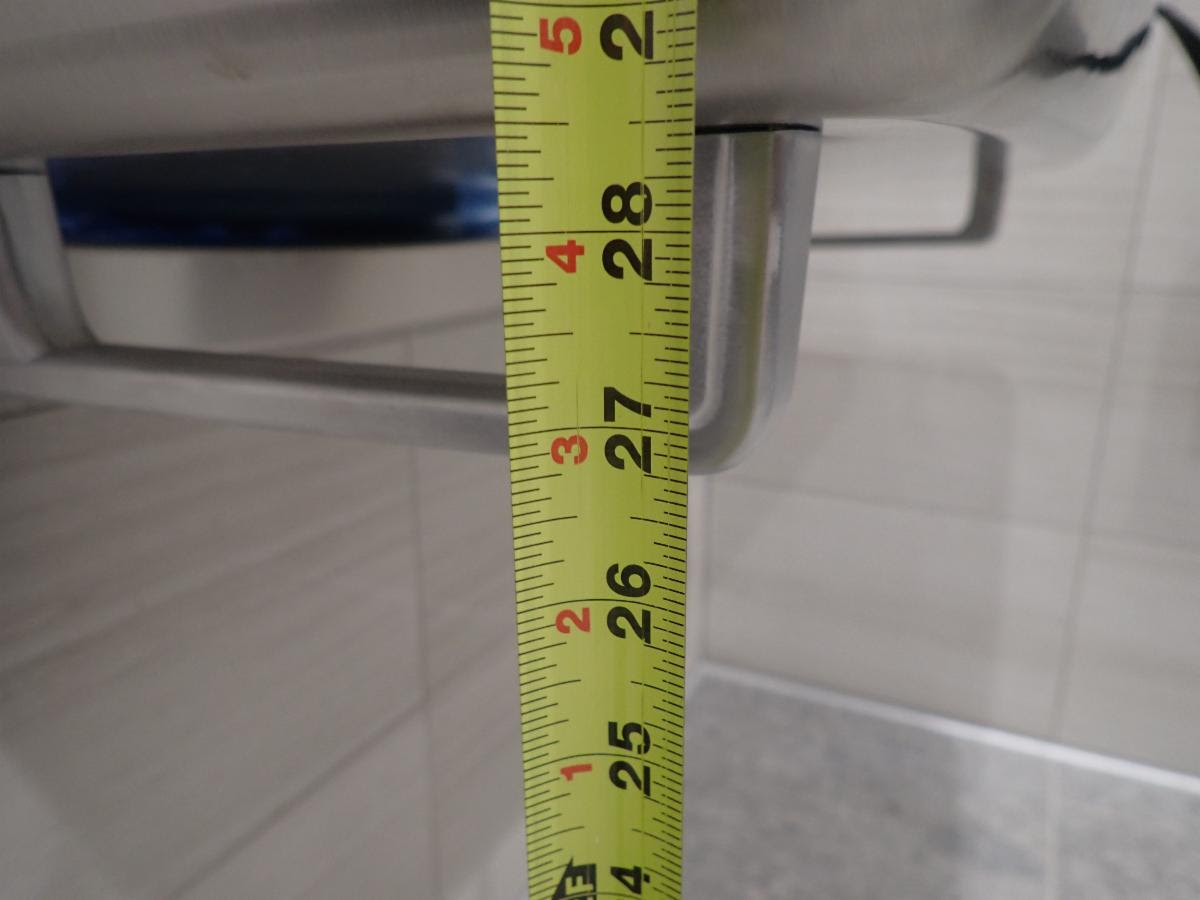
The photo above shows the handles below the counter that are mounted lower than 27″ a.f.f. and act as cane detection.
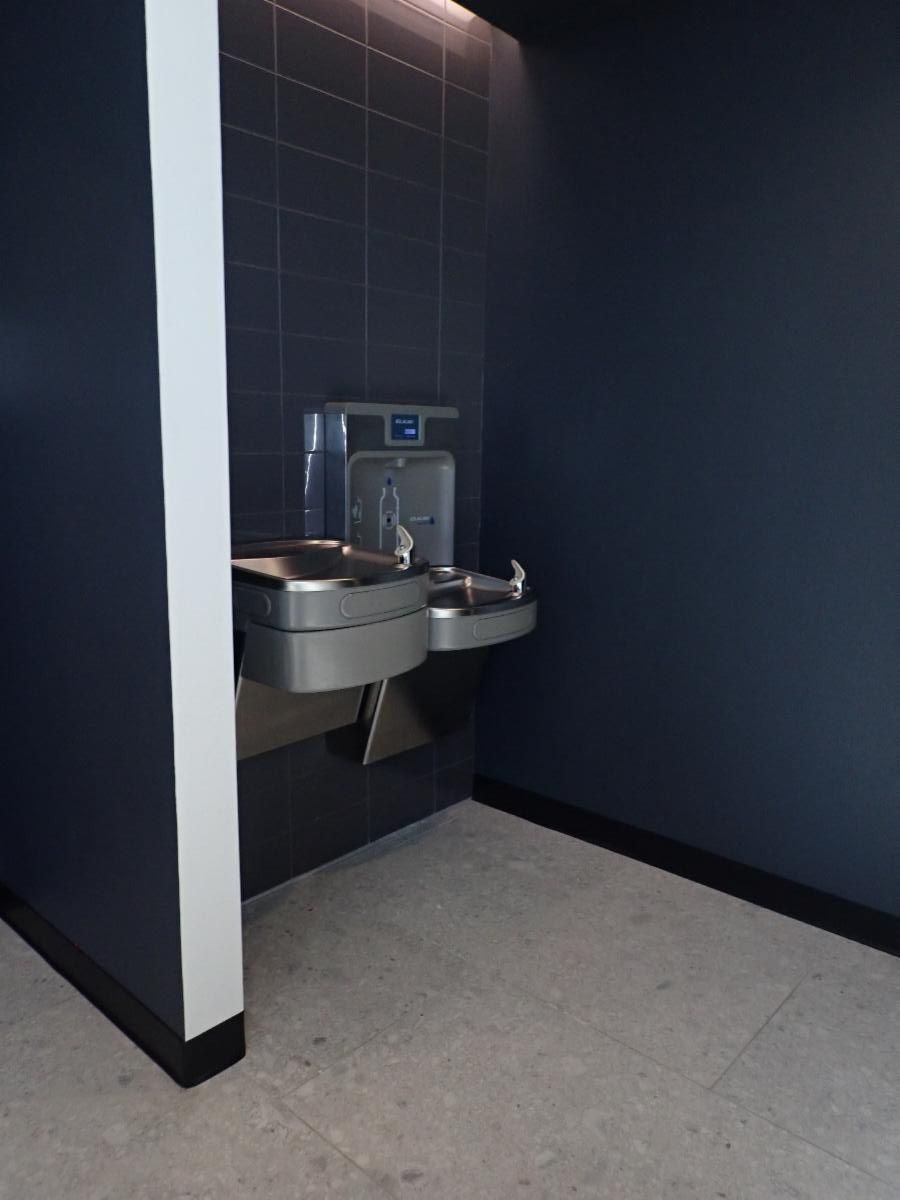
The photo above shows a drinking fountain located in an alcove. It is not technically protruding onto a circulation path and the walls on either side of the drinking fountains act as cane detection. So the cane detectable apron installed under the “high” drinking fountain was not required.
Wednesday, January 3rd, 2024

BECAUSE IT WAS A PROTRUDING OBJECT
What is a protruding object?
Most of the rules in the 2010 ADA Standards for Accessible design seems to be relating to people who use wheelchairs. But the guidelines apply to other disabilities besides mobility. There are guidelines to assist person who are hearing impaired, congnitively impaired as well as visually impaired.
People who are visually impaired use the built environment to find the way. They might use a cane to “feel” objects which will guide them and will assist them to avoid any hazards. People who use a cane can only detect objects that are located along their circulation path and mounted BELOW 27″ a.f.f.
A circulation path is not the same as an accessible route.
When you see the words “accessible route” in the ADA Standards it is describing the path a person in a wheelchair would use to get around. When you see the words “circulation path” in the ADA Standards it describes any path that a pedestrian would take regardless of disability. Most of the time, the circulation path applies to persons that are visually impaired.
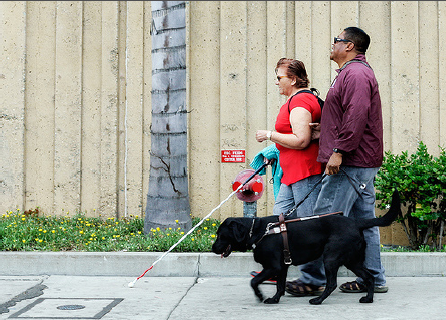
People who are visually impaired use the built environment to find the way. They might use a cane to “feel” objects which will guide them and will assist them to avoid any hazards. People who use a cane can only detect objects that are located along their circulation path and mounted BELOW 27″ a.f.f.
Anything that is mounted ABOVE 27″ a.f.f. or below 80″ a.f.f. could be considered a protruding object IF it is more than 4″ from the mounting surface.
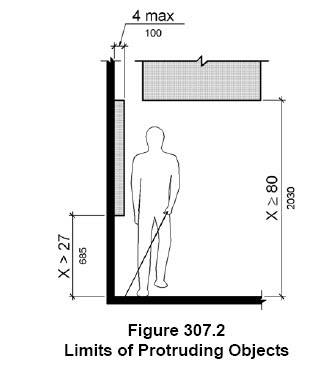
But are any object that extends more than 4″ from its mounting surface a “protruding object”?
No….only if they are also located in a circulation path.
A circulation path in the ADA is not the same as what we design professionals think of a circulation path. We think of it ONLY as corridors, walkway, elevators, stairs….
A circulation path in the ADA describes ANY place that a able bodied pedestrian will be going. This would include the path you would take to go from the doorway to the toilet inside a restroom, the path from the toilet to the sink inside a restroom, the path from a doorway to your seat in a conference room or classroom, the path from one room to a different room etc.
“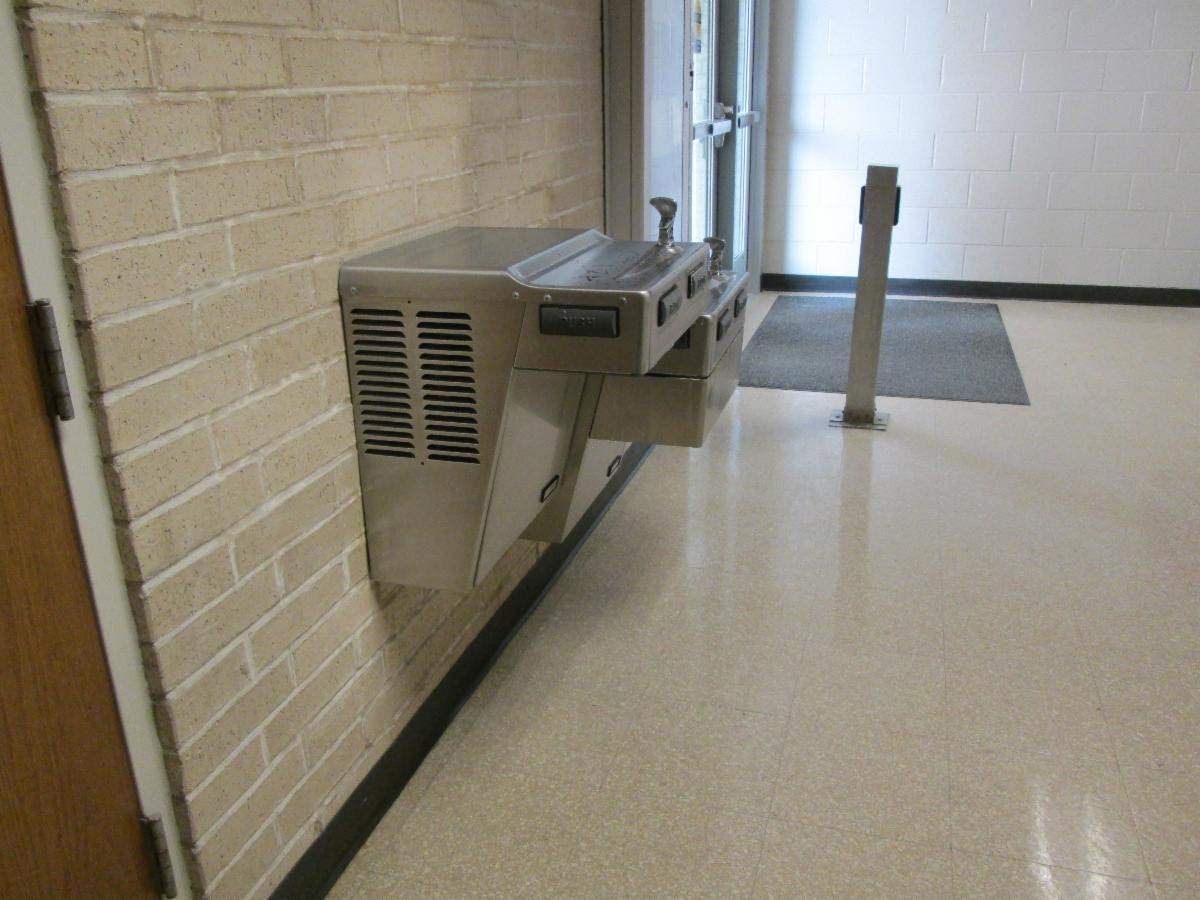
The photo above is showing a drinking fountain in a circulation path from one room to another
Some people ask me, but there is plenty of room in the middle of the corridor where the drinking fountain does not protrude…..Yes, but a person who is visually impaired who uses a cane to find their way is trained to walk close to the walls in order that they can tap the cane on a surface which will gude them to where they are going. So the middle of the corridor would not be THEIR circulation path.

The photo above is showing a diaper counter located in the circulation path to the toilet compartments as well as the exit door. It also projects more than 4″ onto that circulation path making it a protruding object.
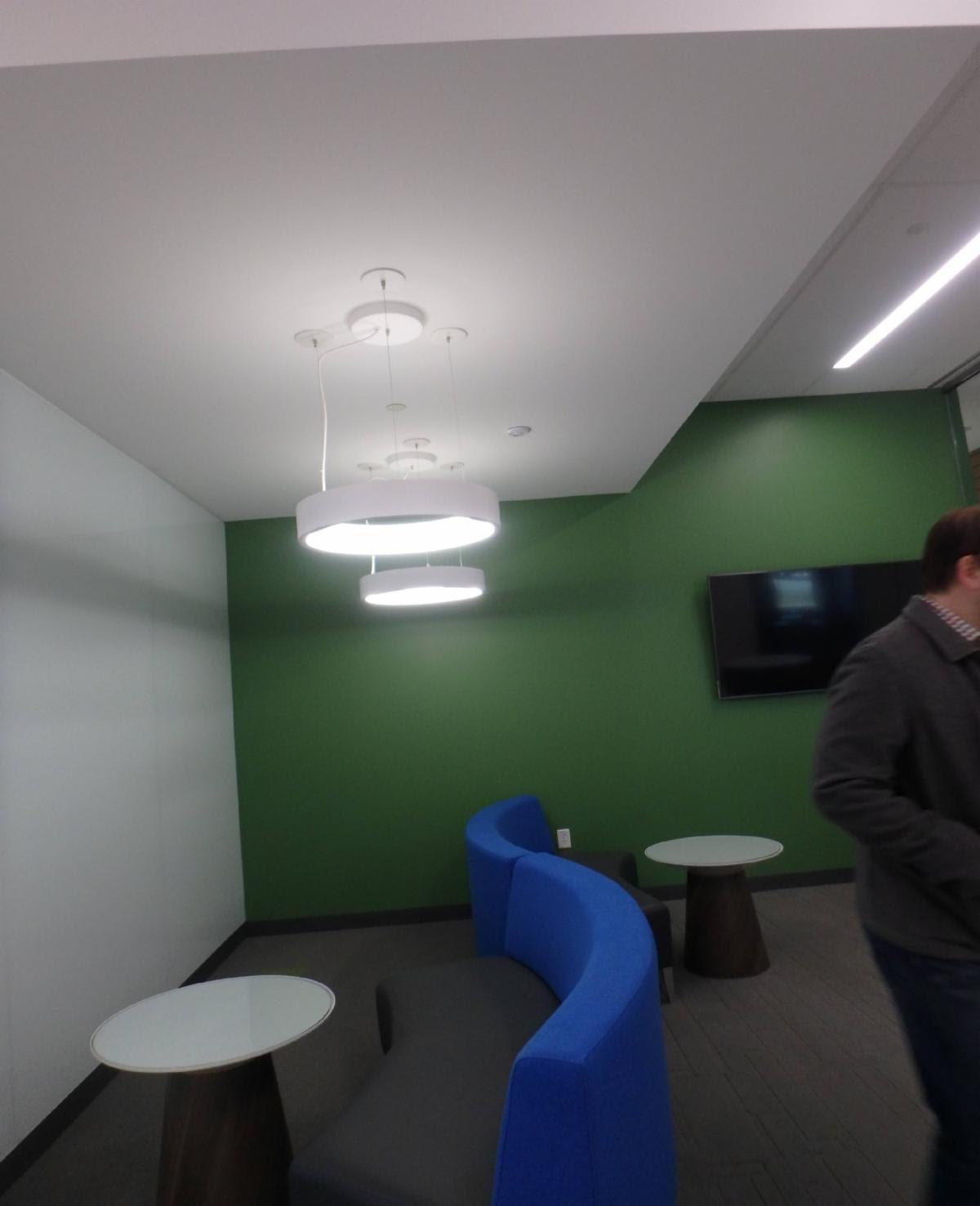
The photo above is showing a pendant light fixture mounted lower than 80″ a.f.f. and in a circulation path from one side of the room to the other. But you might say that there is a seat located right below it. Unless that seat is FIXED or BUILT IN it does not constitute a cane detectable element because it could be moved from that location. Only permanent elements will be able to be used as cane detection.
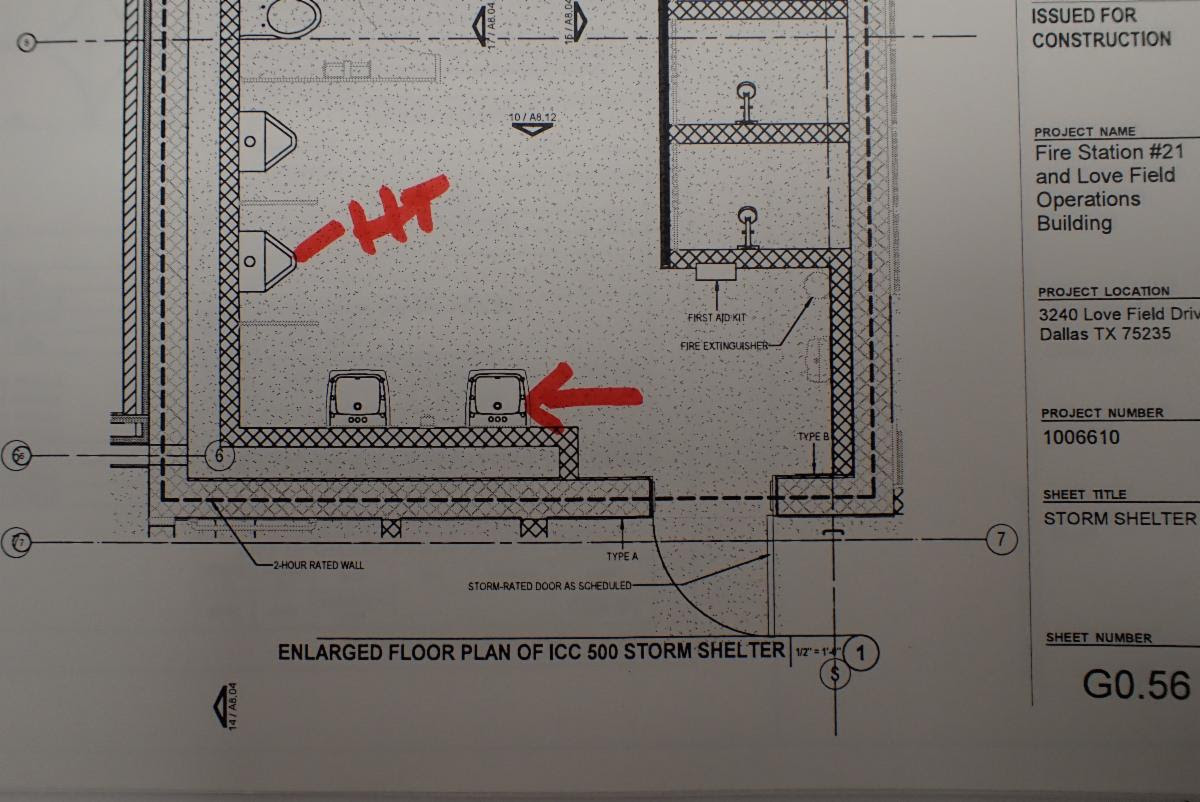
The drawing above is showing a plan of a lavatory located on the way to the urinals and showers at this lavatory might be a protruding object if the leading edge is mounted higher than 27″ a.f.f. which is possible since the knee space for a lavatory is required to be a minimum of 27″ a.f.f.
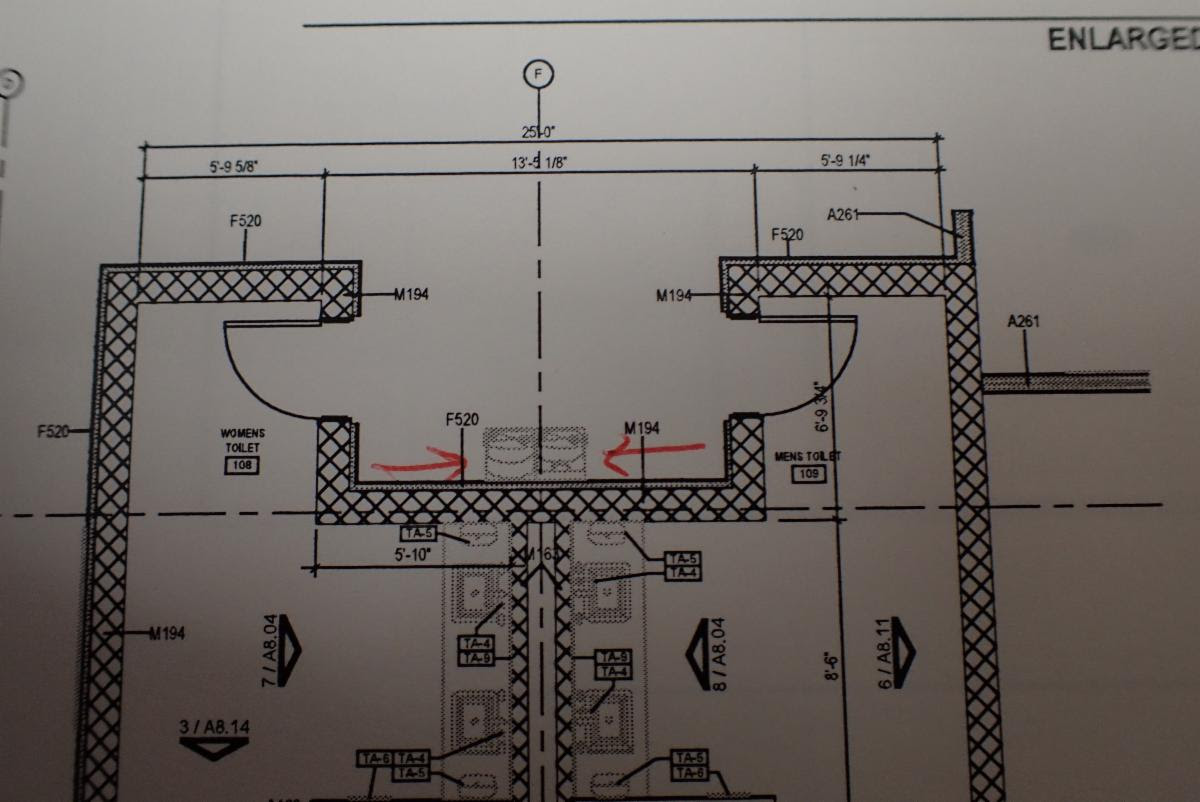
The floor plan above is showing a set of drinking fountains in an alcove. It appears as though the alcove puts them away from the circulation path, but because the alcove is wide a person who is visually impaired could accidentally walk into the drinking fountain if one of the leading edges are higher than 27″ a.f.f.

The photo above is showing a clock mounted on a wall in a corridor of a school and lower than 80″ a.f.f.. The clock is a hazard to people who are visually impaired because it protrudes more than 4″ onto the circulation path.
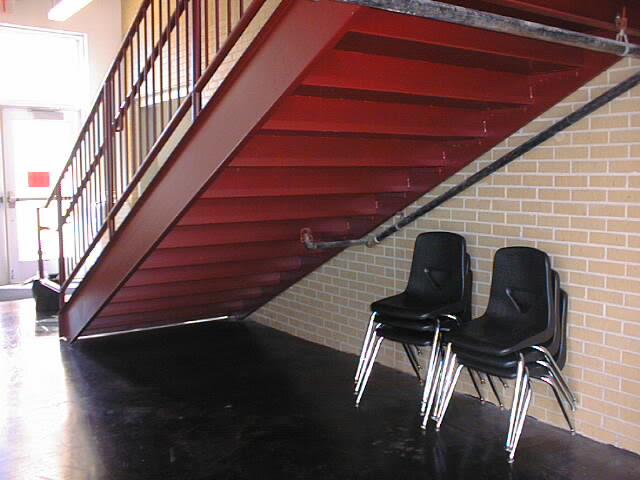
The photo above is showing stair with exposed risers and treads. There is no cane detection and a person who is visually impaired could bump their head on the edges.
There are some requirements that sometimes get mistaken for protruding objects. For example, there is a rule that forbids certain objects to overlap the clearance of the toilet in a restroom. Designers might think that the rule pertains to protruding objects and as long as the object within the clearance of the toilet is less than 4″ it is allowed to overlap.
That is not correct.. The protuding object rule, remember, has to do with persons who are visually impaired. The requirement at the toilet has to do with persons in wheelchairs where such objects would prevent them from easily transfer onto the water closet.
“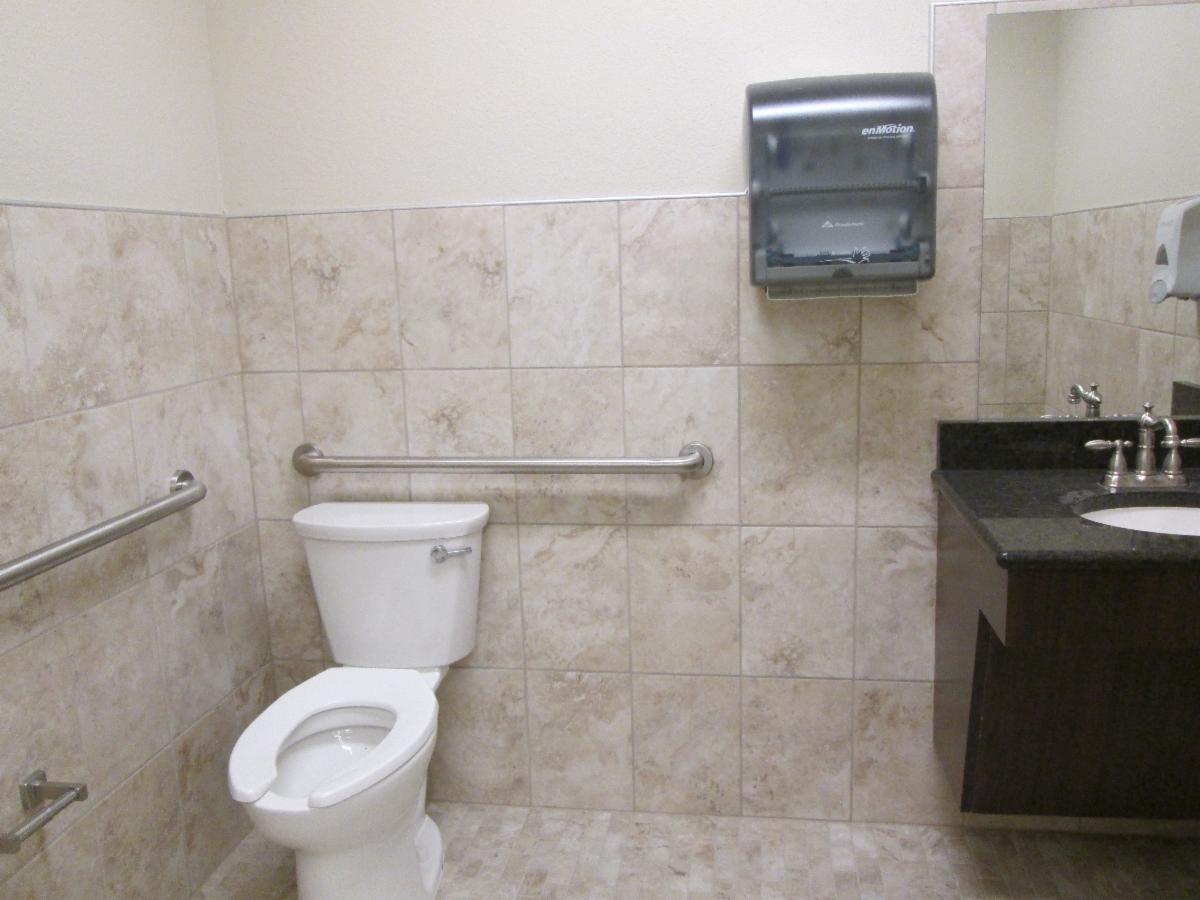
The photo above is showing a paper towel dispenser that is overlapping the clearance around the toilet. This is NOT a protruding object because it is not lcoated in a circulation path. The paper towel dispenser is located between the toilet and the lavatory which both act as cane detection away from the paper towel dispenser. This however is a violation of the overlap rule for toilets (ADA section 604.3.2)
Some Solutions
Below are some solutions to resolve the protruding objects.
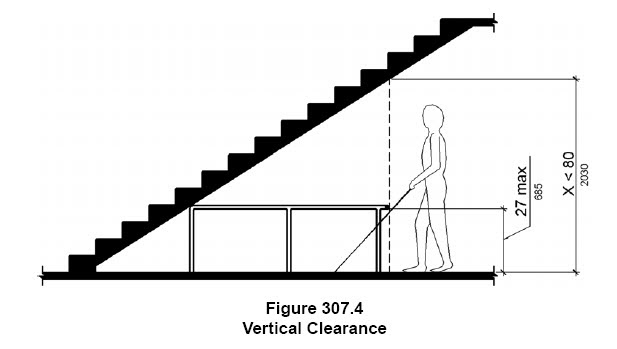
The figure above shows a way to provide cane detection by using a rail below an open stair
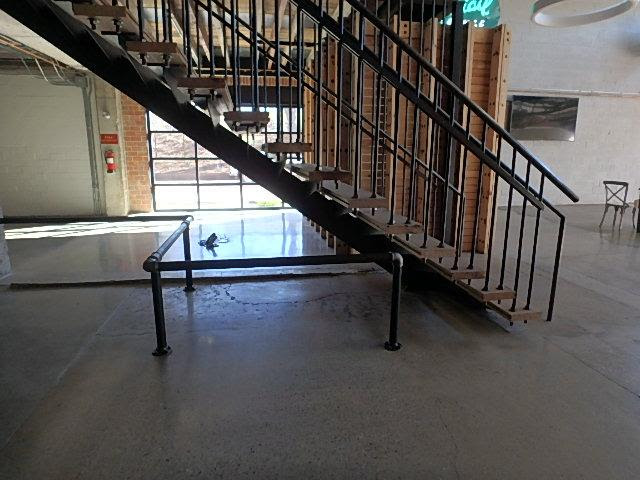
The photo above shows a rail below an open stair that acts as cane detection
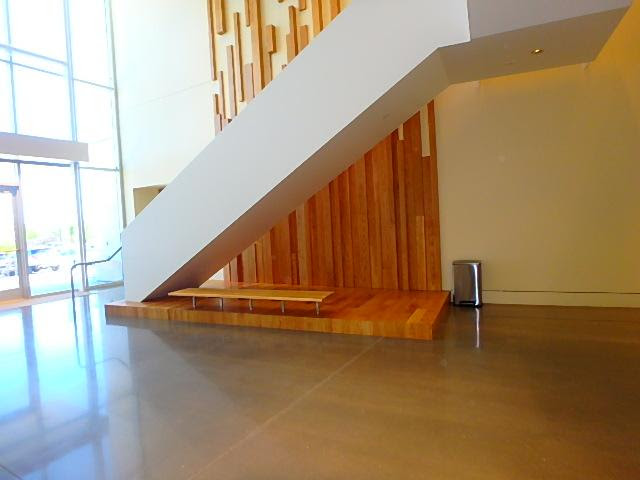
The figure above shows a way to provide cane detection by using a rail below an open stair
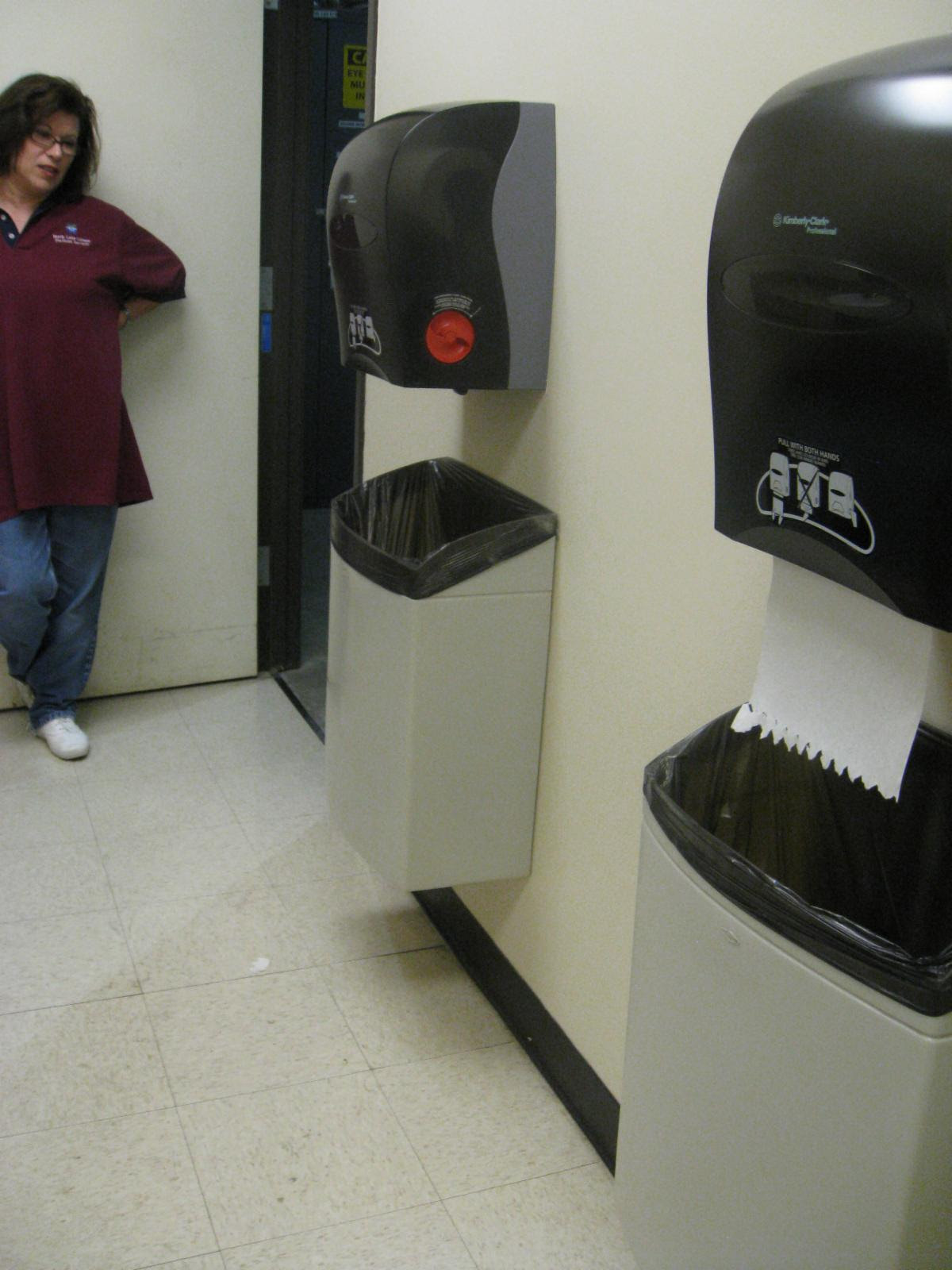
The photo above trash receptable mounted below the paper towel dispensers that are protruding more than 4″ onto a circulation path inside the restroom. This trash receptible reaches below 27″ a.f.f. which makes it cane detectable.
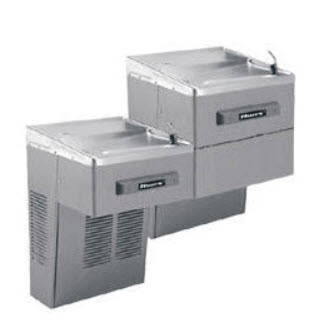
The photo above shows a cane detectable apron that is an accessory you can specify to be installed below the leading edge of the high drinking fountain. The cane detectable apron should be mounted exactly at 27″ a.f.f. so that it acts as cane detection and allows the wheelchair drinking fountain to have the required knee clearance.
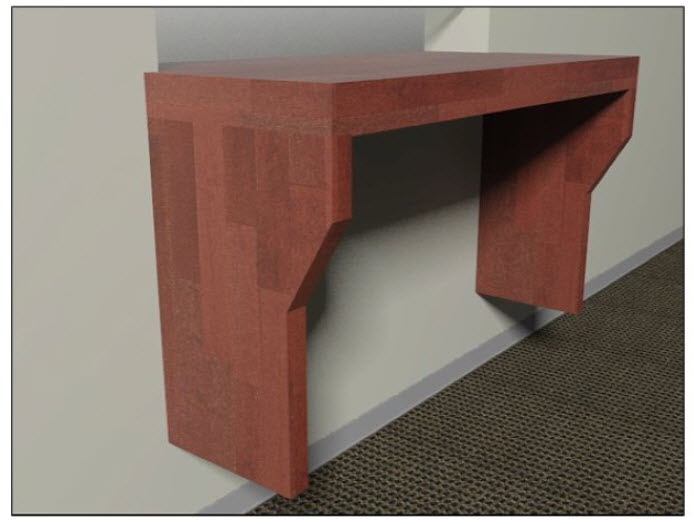
The photo above shows panels on either side of a wall mounted counter which acts as cane detection
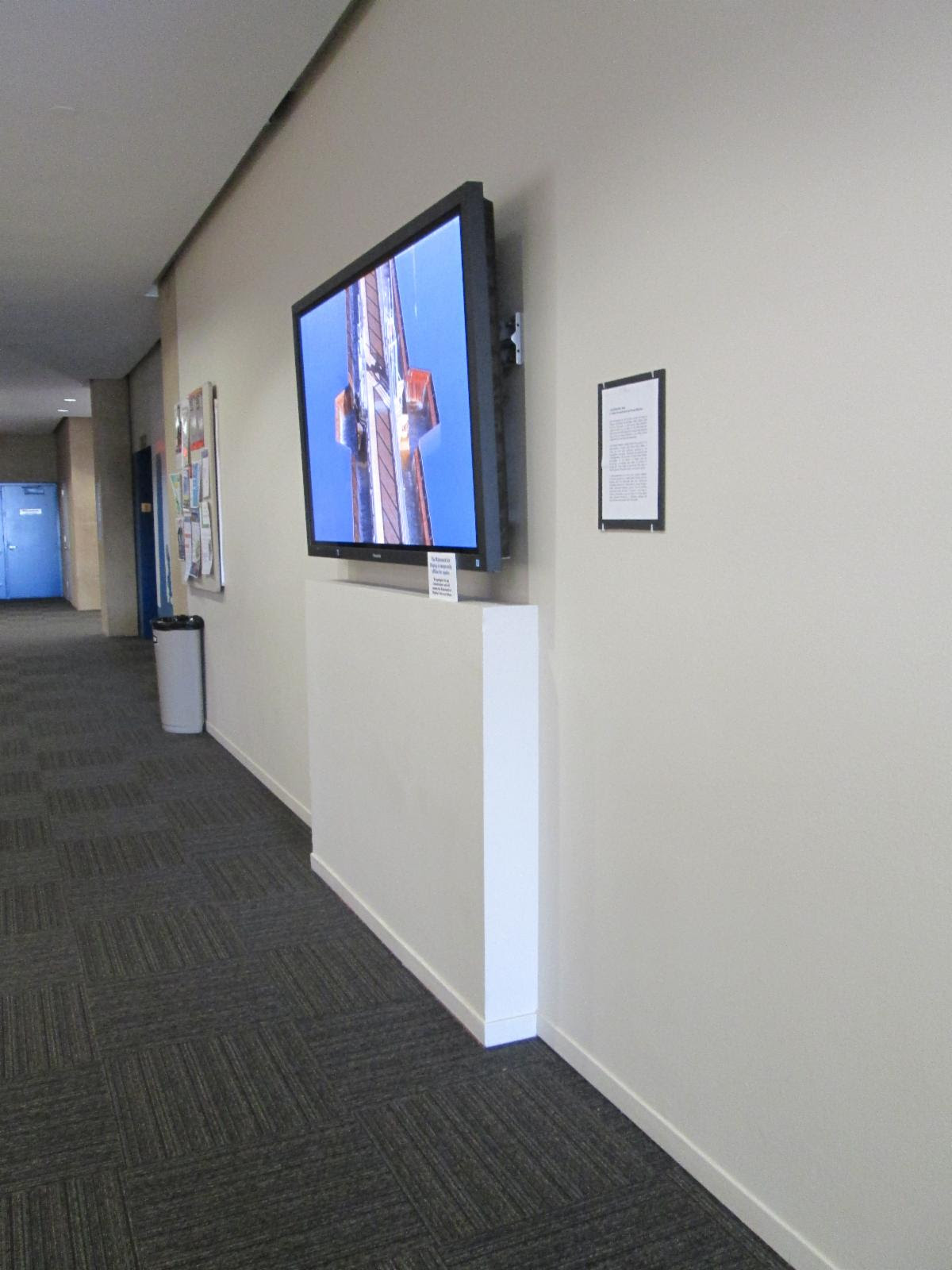
The photo above shows a furred out wall that acts as cane detection to the wall mounted TV located in a circulation path.
Wednesday, November 1st, 2023
Signage clearance
The ADA and TAS requires that an 18″x18″ centered clear floor space be provided at the permanent room signage
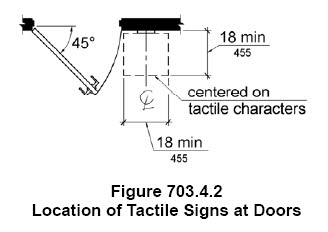
Sometimes elements get inadvertaly placed in front of the signage which violates this requirment.

The above image is of a drinking fountain located in front of the restroom signage which does not allow for the 18″x18″ space at the floor centered below the sign.
Not all shower seats are created equal
When showers require seats to be provided, it can’t just be any shower seat. There are requirements that we must follow:
- No more than 3″ from the entrance of the shower
- No more than 1 1/2″ from the side wall and
- 2 1/2″ from the rear wall
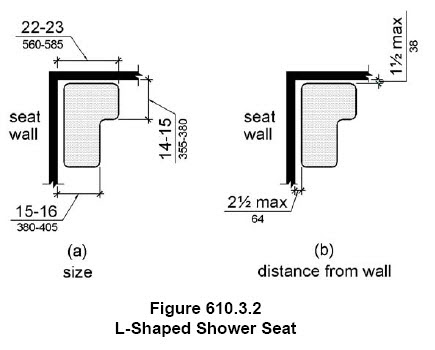
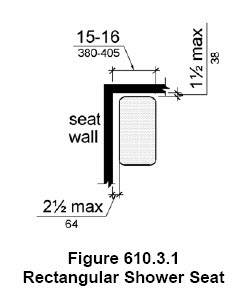
Many times, I have seen shower seats that are too short to meet the requirements. Most of the time they don’t take into consideration the depth of the shower and the seat is typically farther than 3″ fron the entry
“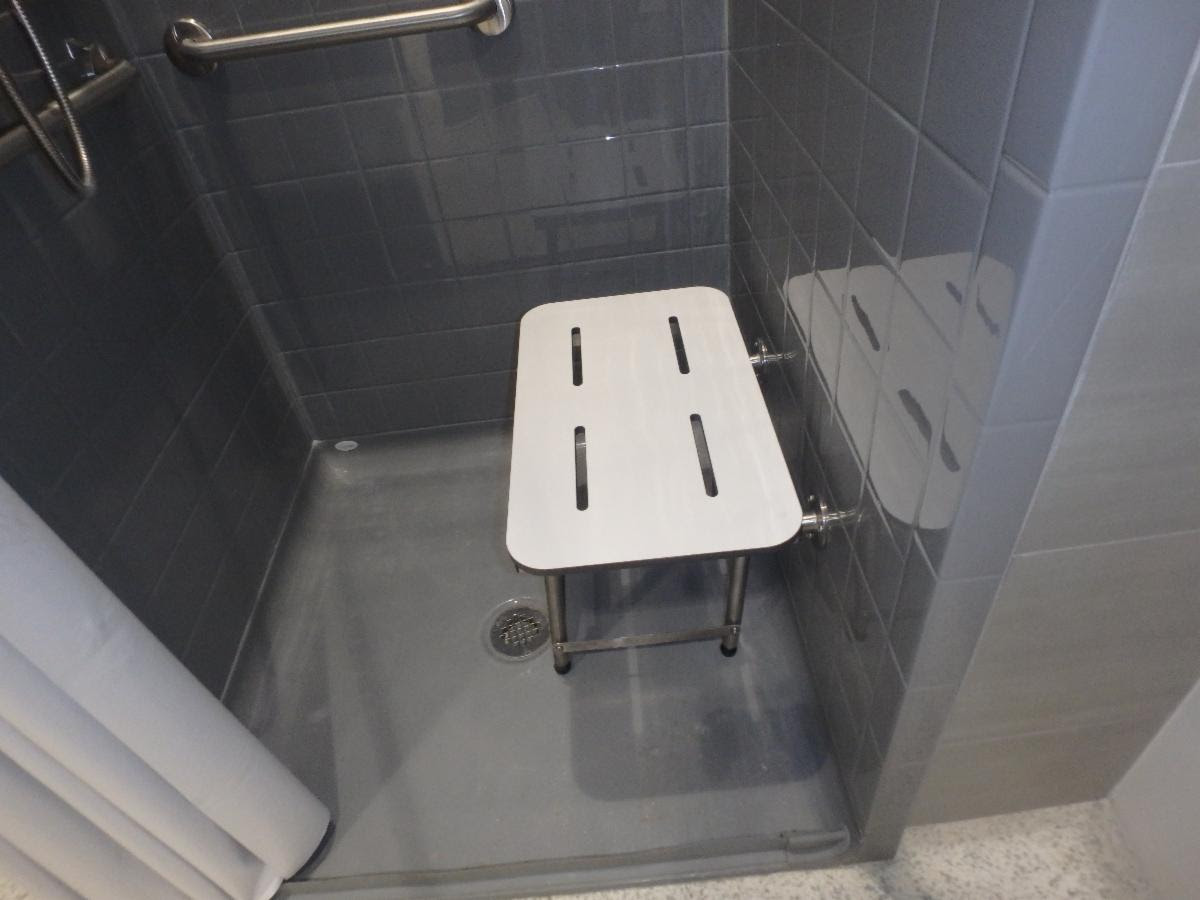
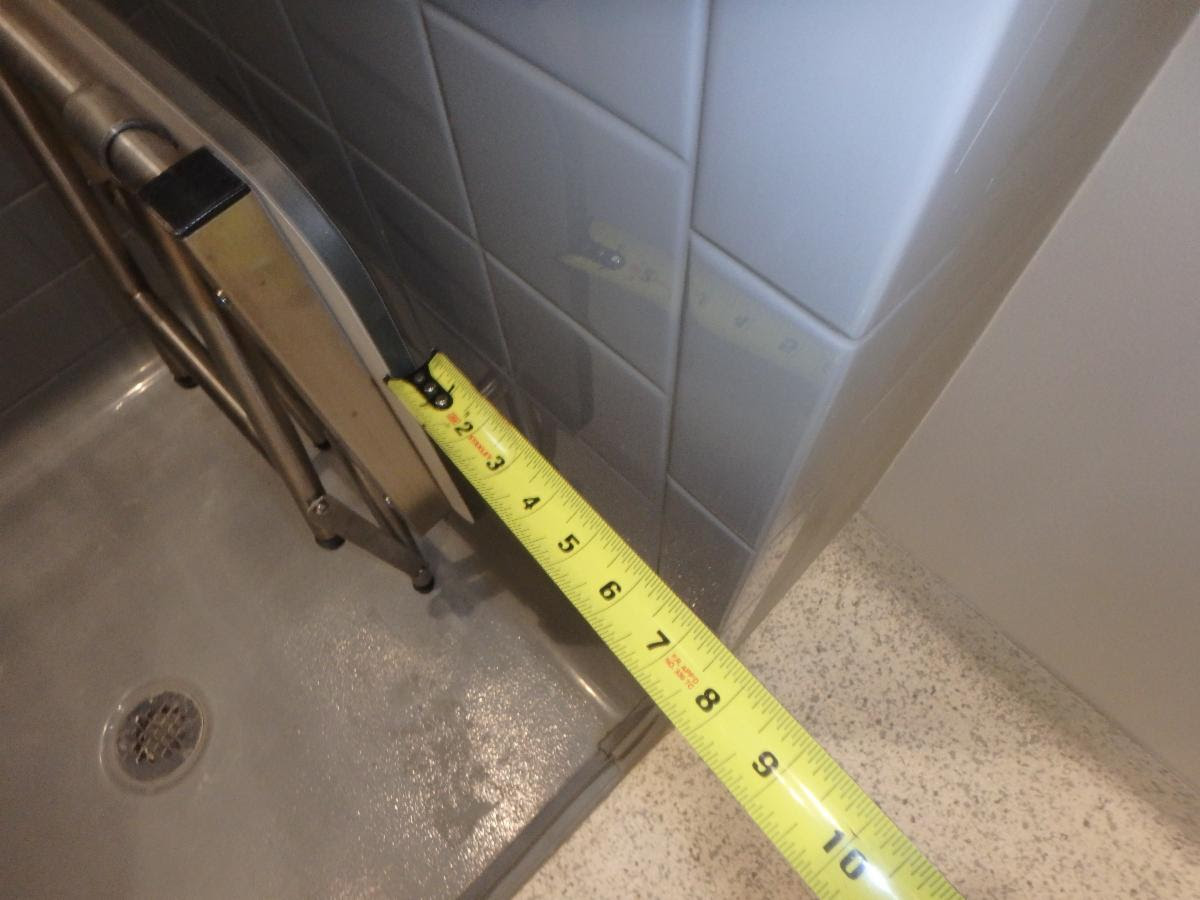
The shower seat in the photo above was located 7″ from the entrance
What are the cane detectable apron at drinking fountains for?
There is an accessory that is available to specify for drinking fountains called “cane detectable apron”. And they are not cheap….

This accessory is for Halsey Taylor but other drinking fountains also carry it.
The apron is used when the high drinking fountain (for standing persons) is located along a circulation path and possibly a protruding object. The apron is installed under the high drinking fountain bringing the leading edge to 27″ a.f.f. making it detectable to canes used by people with visual impairments..
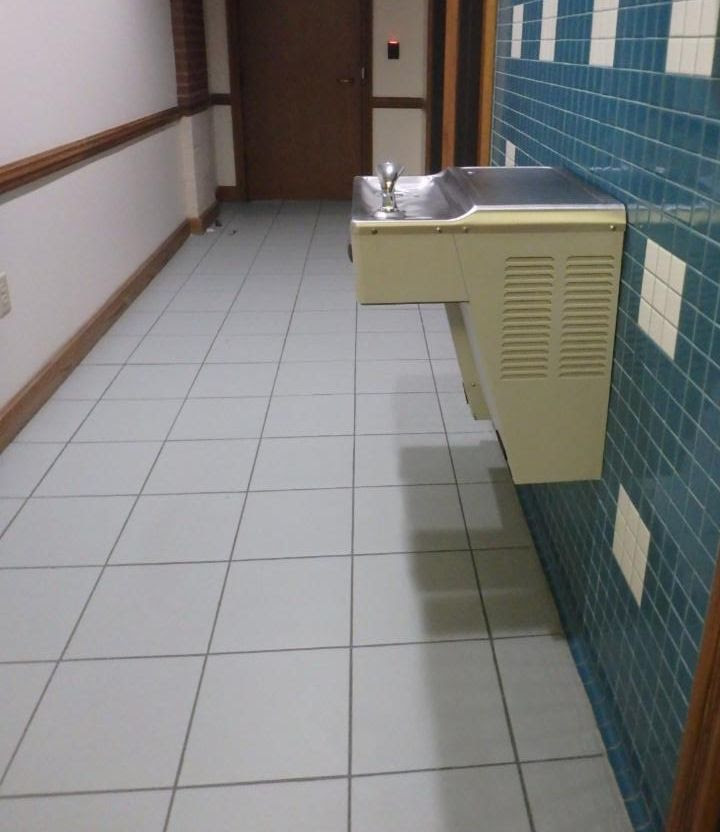
This drinking fountain is located where pedetrians would circulate and mounted where a person that is visually impaired would not be able to detect it.
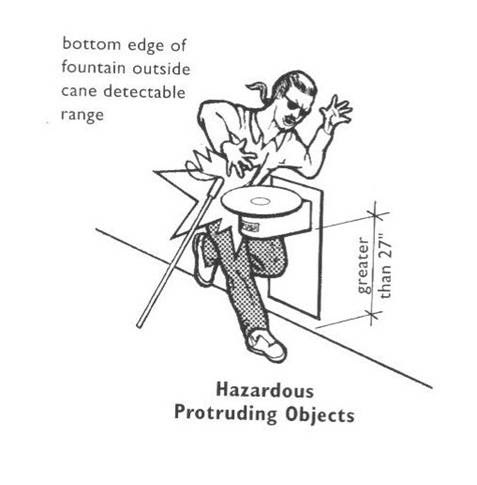
This depicts a drinking fountain that is not cane detectable.

This photo shows the cane detectable apron installed at the high drinking fountain making it cane detectable.
TheBut not everyone understands how to install it and how it works. At some of my inspections I have found the apron mounted to the low drinking fountain which is not needed and removes the knee clearance. I have also seen them installed where built cane detection was provided.
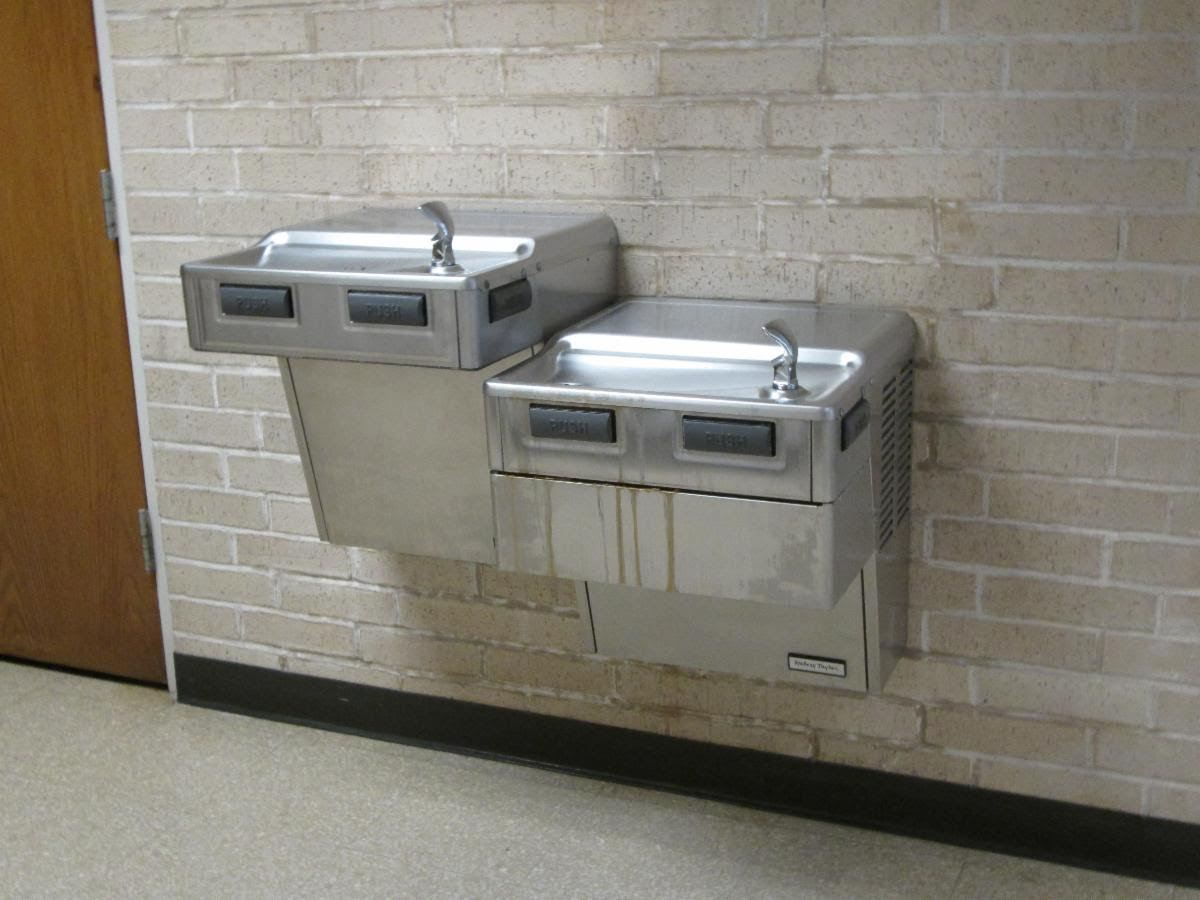
This photo shows the cane detectable apron installed at the low drinking fountain instead of the high one
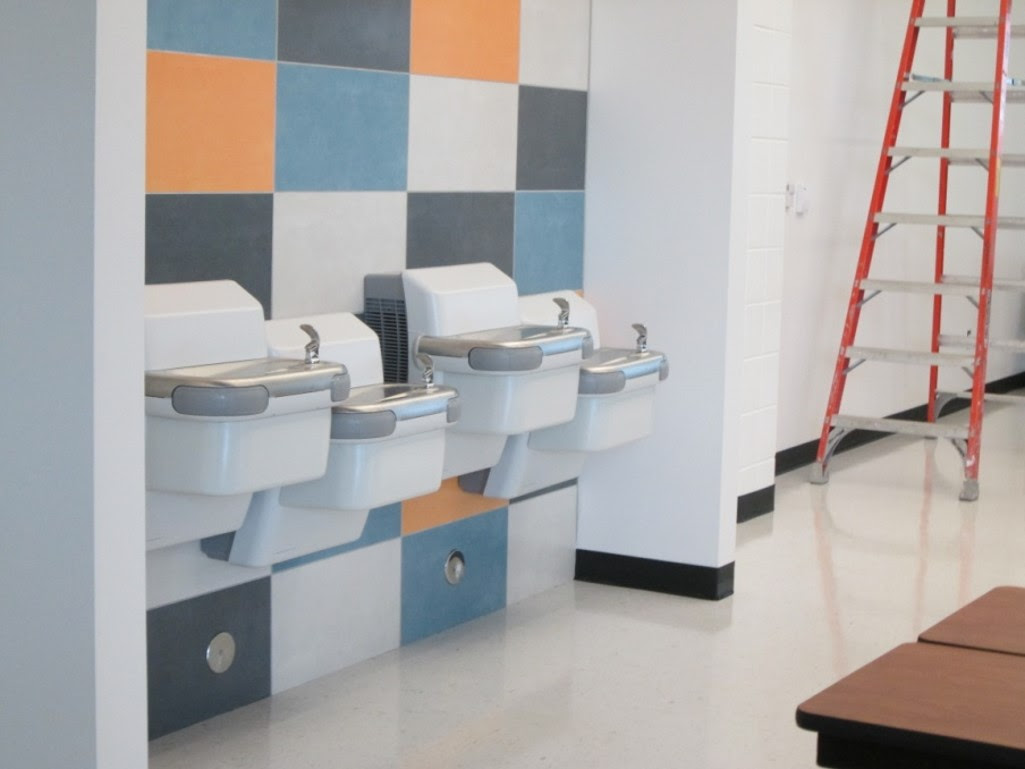
This photo shows the cane detectable apron installed at all drinking fountains (high and low), but because the drinking fountains were recessed in an alcove, they weren’t even required. The walls that make the alcove acts as cane detection. None of these drinking fountains were protruding objects.
Monday, October 2nd, 2023
Rear wall grab bar
In the ADA Standards, Texas Accessibility Standards A117.1 the rear wall grab bar is required to be a minimum 36″. It should be mounted in relation to the CENTERLINE OF THE TOILET as shown in the figure below:
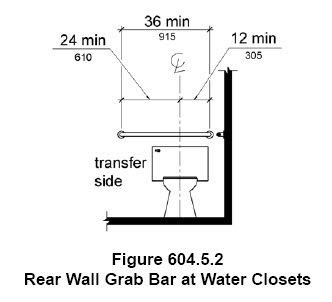
604.5.2 Rear Wall. The rear wall grab bar shall be 36 inches (915 mm) long minimum and extend from the centerline of the water closet 12 inches (305 mm) minimum on one side and 24 inches (610 mm) minimum on the other side.
There are some exceptions. One of them is for when the flush valve interferes with the location. This could be if there is a bed pan cleaner at hospital paitent rooms, or at children’s toilet when the flush valve is required to be higher.
EXCEPTIONS:
2. Where an administrative authority requires flush controls for flush valves to be located in a position that conflicts with the location of the rear grab bar, then the rear grab bar shall be permitted to be split or shifted to the open side of the toilet area.
The exception, though, can ONLY be taken IF there is an administrative authority that requires the flush control to be in a specific location. Therefore it is not IF we specifiy a toilet with a flush valve which interferes, or if the contractor locates them in the wrong place. There must be a reason that would make it technically infeasible to achieve the required mounting location.
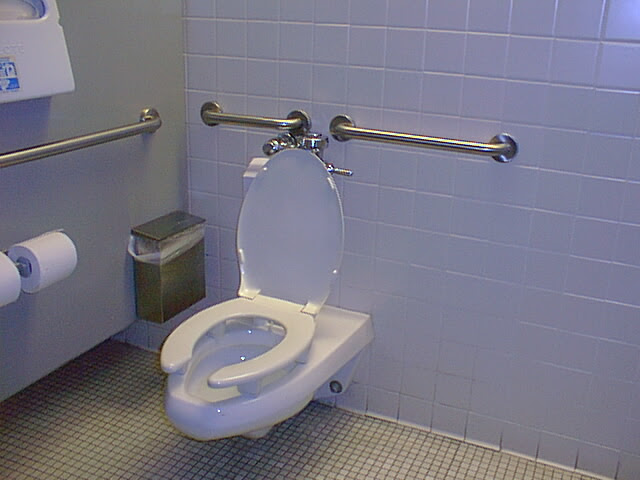
This is rear wall grab bar was allowed to be split
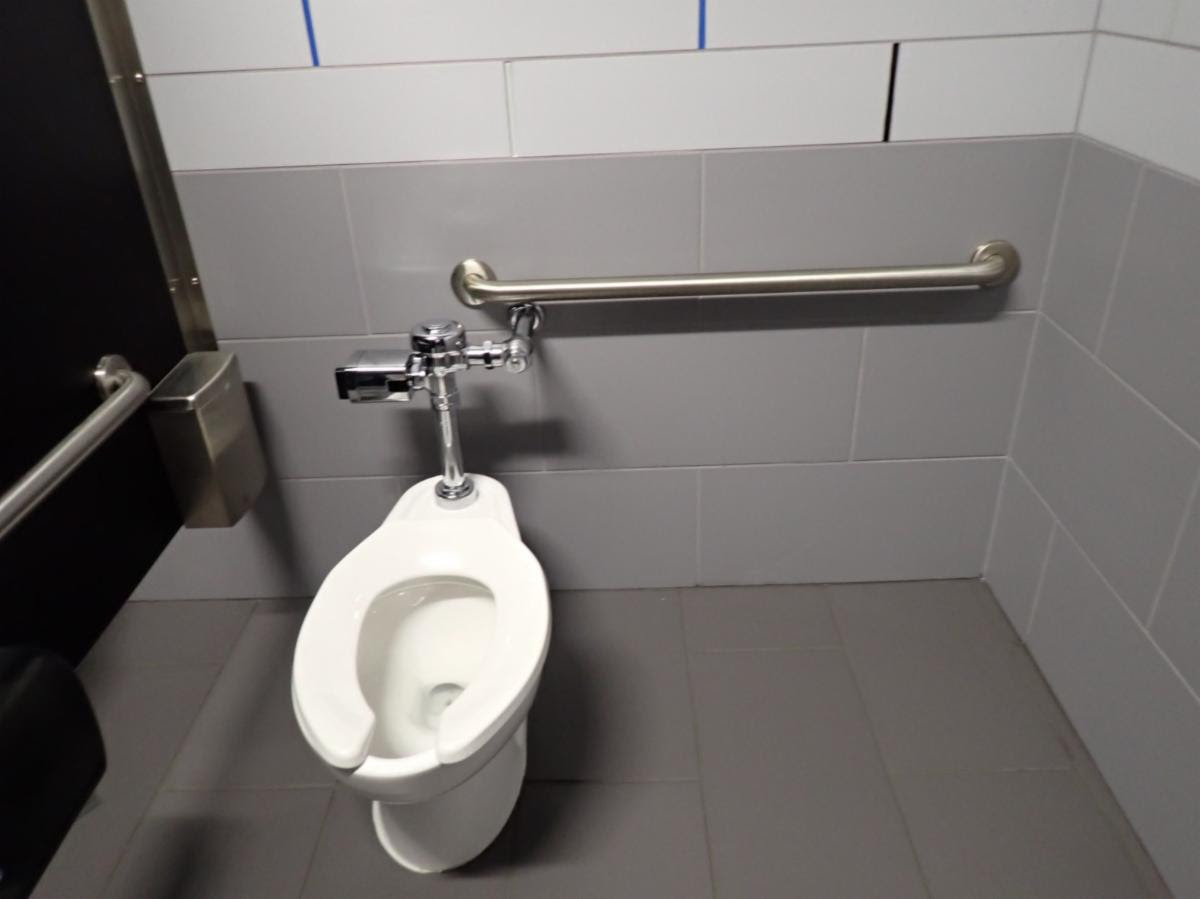
This is rear wall grab bar was allowed to be shifted
ADA classes
October 19th Gannet Flemming is hosting a course called: Designing for All: A Conversation Around the Principles of Inclusive Architecture and Accessibility.
Here is the link to register
Thursday, June 1st, 2023
I have had several projects latetly where my clients have asked me to write them a letter that explains that their project was excempted from having to be reviewed or inspected because they were not “alterations”. One of them said that all they were doing was MEP upgrades and “finishes”. That made me question their request….
- What finishes?
- Where are the MEP upgrades occurring?
- Were they just doing mechanical and electrical upgrades?
- or werer there also plumbing changes involved?
- Were they installing new lighting or light switches as part of the upgrades?
- What finishes? painting, flooring, new cabinetry?
The concept of “alterations” is a confusing concept for most of us. The basic confusion is what is an alteration? The answers to my questions above would have given me some clarity. In the ADA and TAS an “alteration” has a specific (not so specific) definition. And in the definition it also tells you what is NOT an alteration. I will put the definition below and then I will explain why the request was not able to be fulfilled.
Alteration: A change to a building or facility that affects or could affect the usability of the building or facility or portion thereof. Alterations include, but are not limited to, remodeling, renovation, rehabilitation, reconstruction, historic restoration, resurfacing of circulation paths or vehicular ways,
changes or rearrangement of the structural parts or elements, and changes or rearrangement in the plan configuration of walls and full-height partitions.
Below are some examples:

Reconstruction….even if it is demolishing something and re-building it EXACTLY IN THE SAME PLACE….or as my clients like to explain…BUILDING IT IN KIND….it is still an alteration.
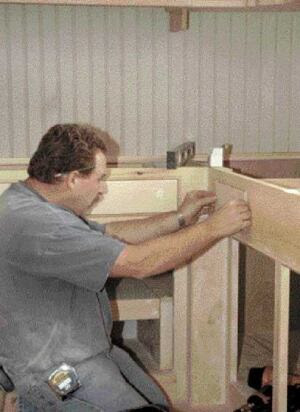
Reconstruction of a cabinet even it is going to be put back exactly where it was, will be considered an alteration.
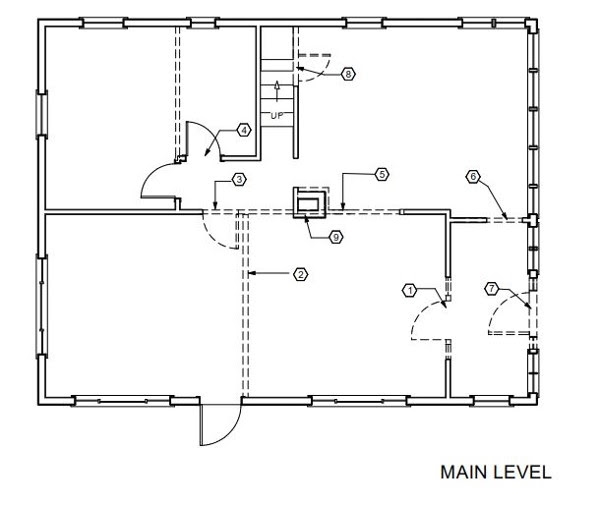
Reconfiguration of a floor plan, by either removing walls, adding or re-building walls, adding or re-building millwork (even if it was there before) is an alteration.
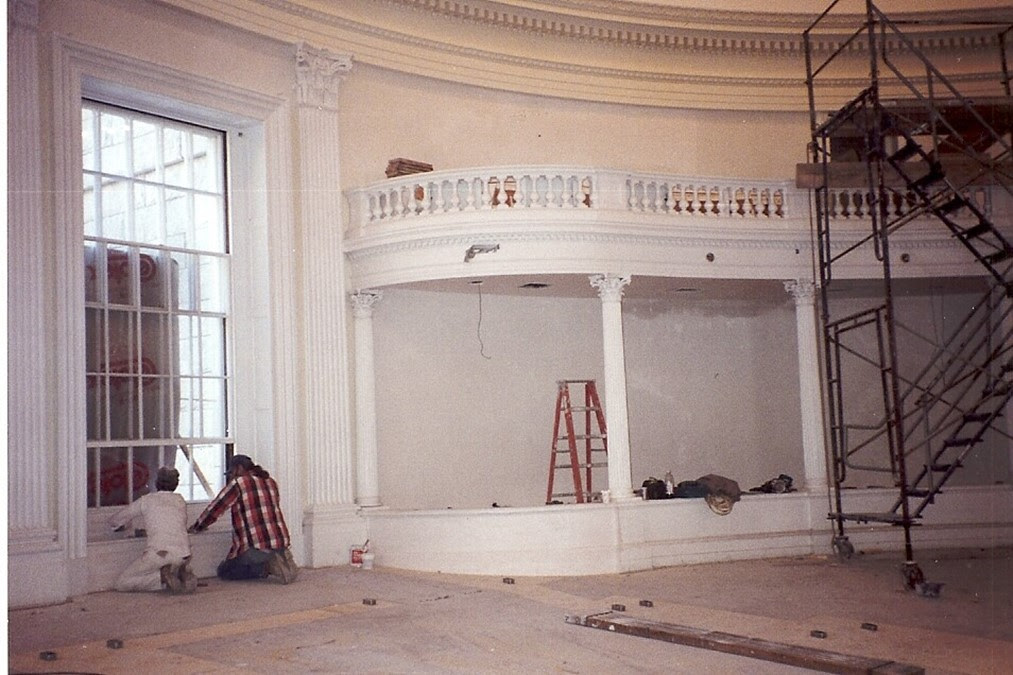
Historic Restoration, depending on what is being restored might be considered an alteration. If it happens in the vertical plane or the ceiling it may not because it may not affect the usabilitity.
“
The definition of alteration, includes “re-surfacing of circulation paths”. This would include flooring. Even if the flooring is being replaced “IN KIND” with the same material that was there before….it is an alteration.
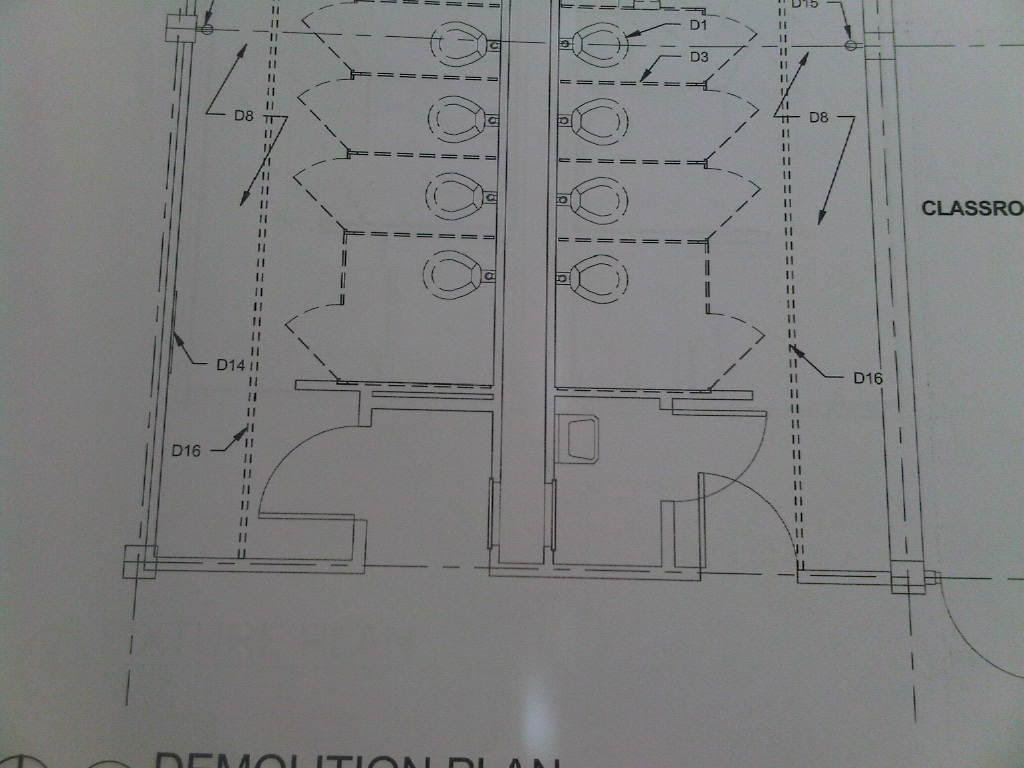
Removing toilet partitions and replacing them is an alteration. Be careful when re-installing them. If they were not compliant before, they will need to be compliant at the time of installantion.

Rebuidling toilet compartments will require that they comply. Even if they were put back exactly where they were, it is an alteration. The wheelchair accessible toilet compartment will have to comply with the standards even if it did not originally. DON’T ASSUME THEY WERE COMPLIANT BEFORE

In an alteration, the standards only requires that the element that you are altering be compliant. In this project, they were only replacing the lavatory, therefore the lavatory is the only thing in the restroom that will need to comply at the end of the project.
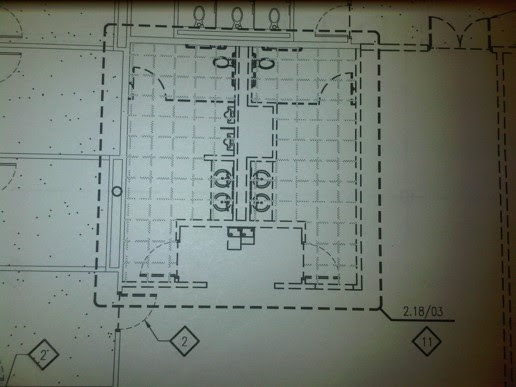
In this restroom, all the elements were removed and will be re-built. Even if they are all going back exactly where they were before, each new element will have to comply with the standards.
Therefore when alterations ocur based on the definition, it will trigger ADA and TAS to be applied. Everything that is newly installed will have to comply.
The definition continues with this clarification:
Normal maintenance, reroofing, painting or wallpapering, or changes to mechanical and electrical systems are not alterations unless they affect
the usability of the building or facility.
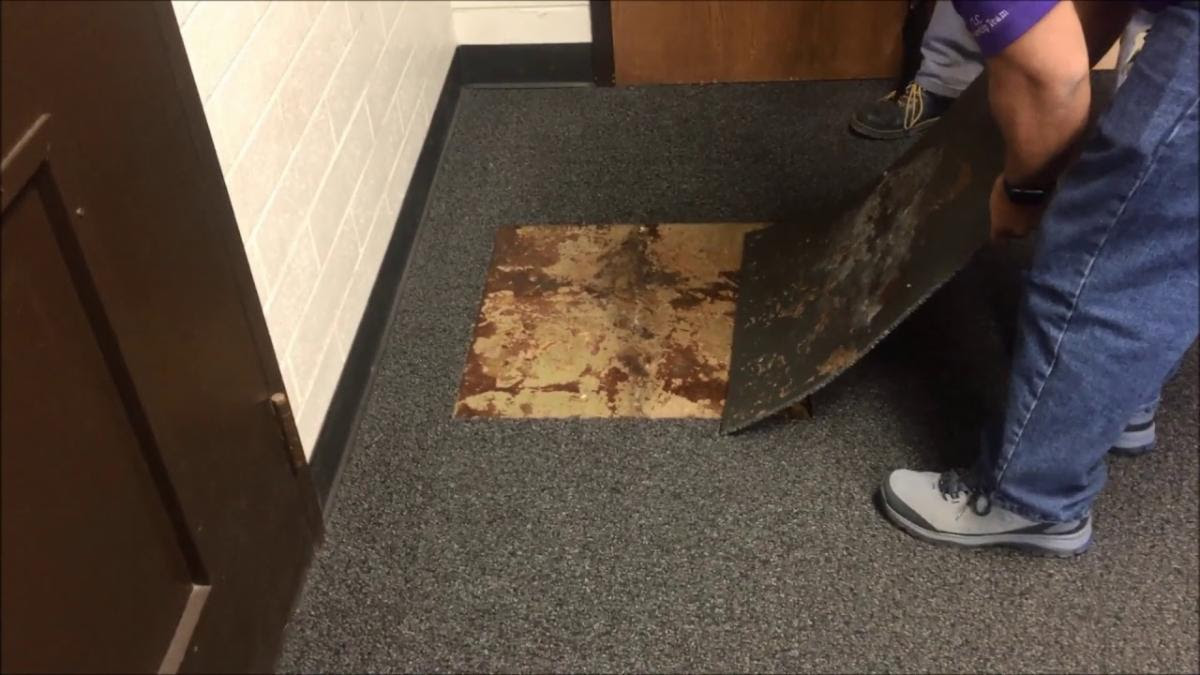
Replacing one or two damaged carpet tile would be considered maintenance. Replacing an entire carpet would an alteration.

painting is not an alteration because it does not affect the usability of the building for persons with disabilities
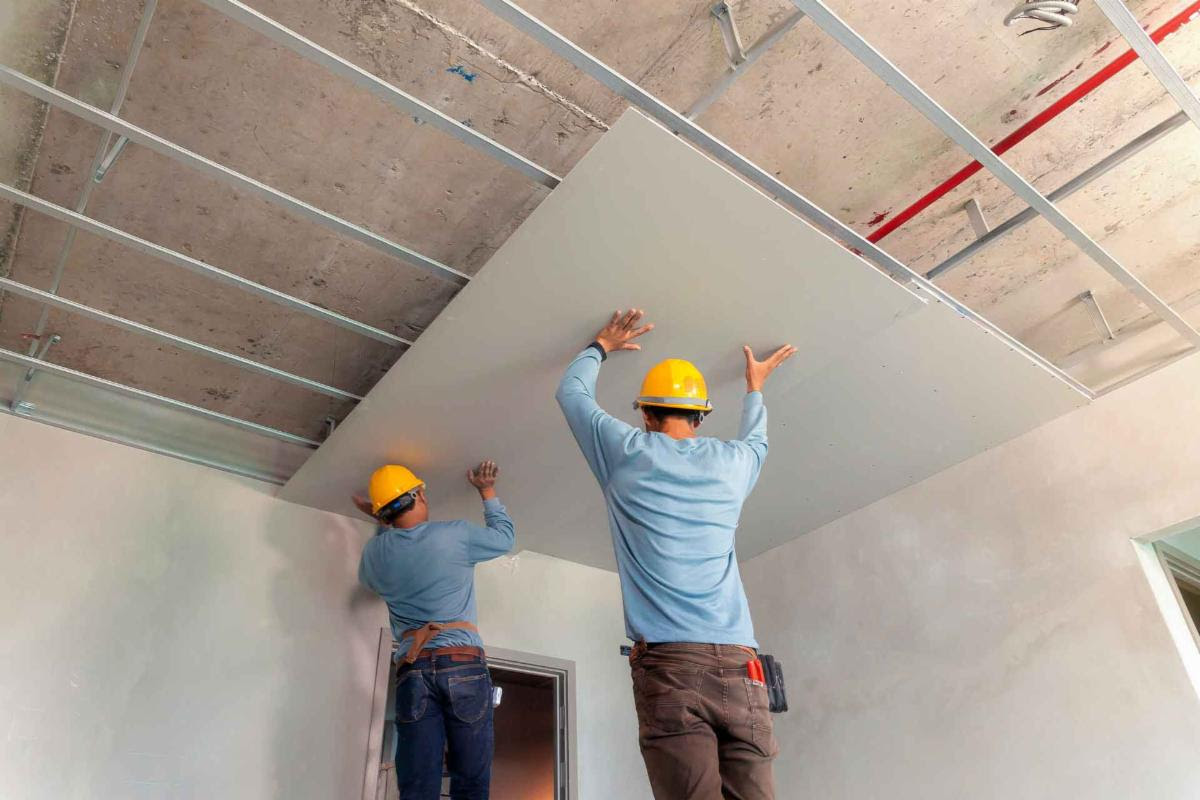
changing ceilings is NOT an alteation becuase it does not affect the usability
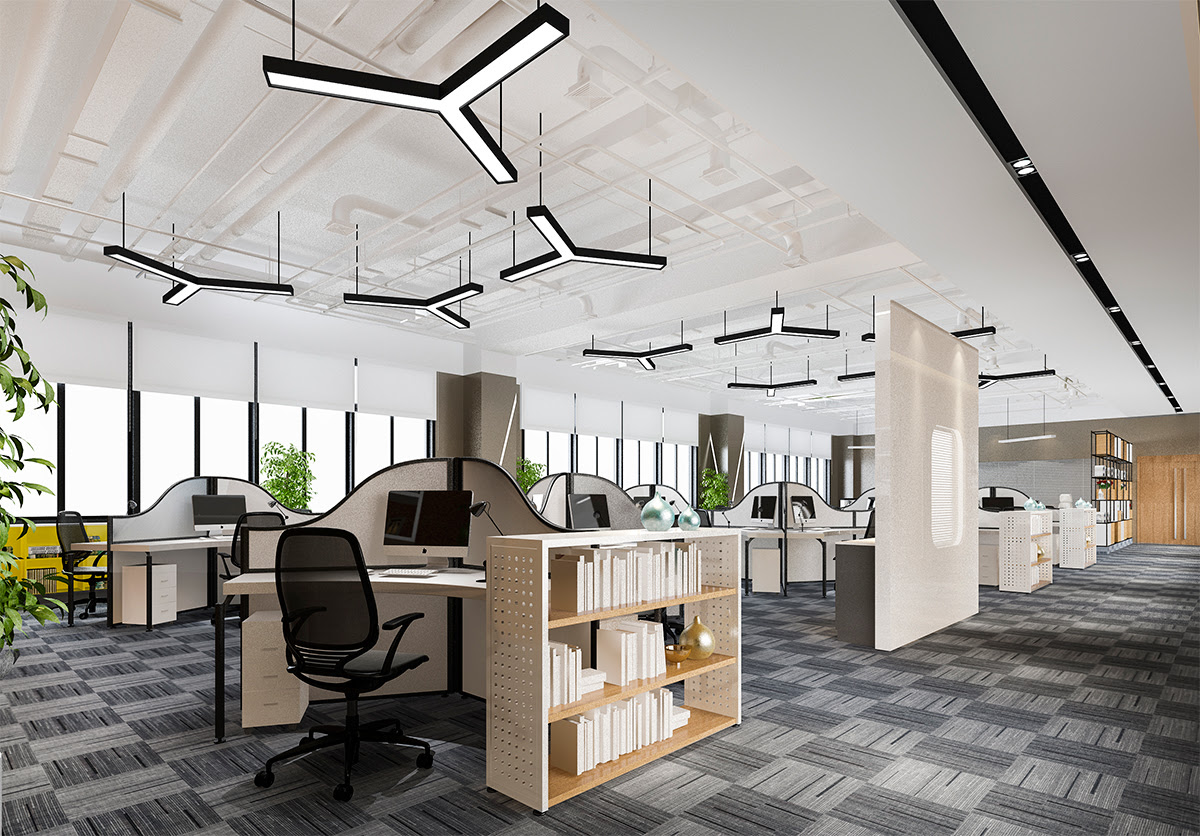
adding pendant light fixtures could affect the usability, therefore adding them to an existing space will be an alteration.
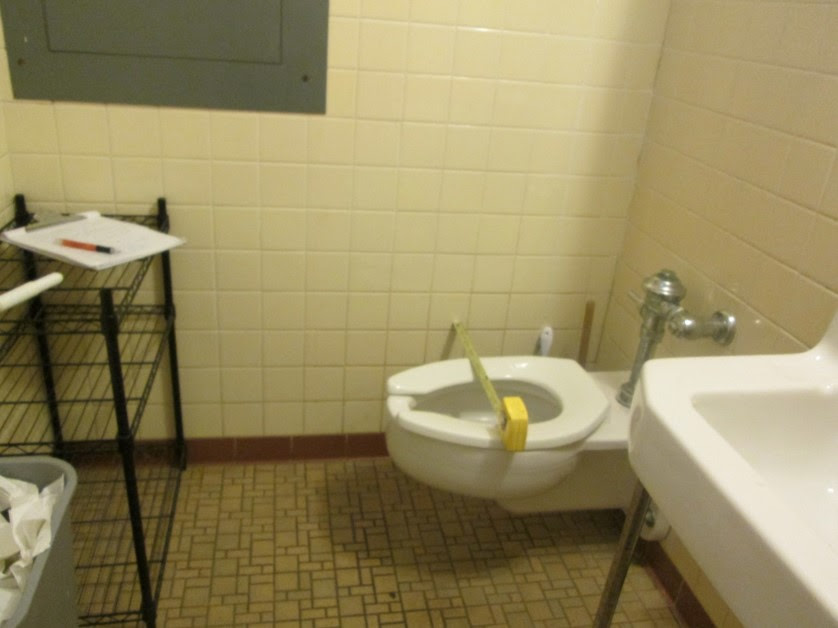
replacing a broken toilet, may be considered “maintenance” if it does not require a permit and other elements are being altered. This will need to be evaluated on a case by case basis.
Alterations in Areas that contain a Primary Function:
Once you determine that your project is an alteration, then we have to explore where it happens? Is it located inside an area of your facility that is considered to have a function that is a major activity to the facility? This area would be considered a “primary function” according to the ADA and TAS
Definition of: Primary Function. A major activity for which the facility is intended. Areas that contain a primary function include, but are not limited to, the customer services lobby of a bank, the dining area of a cafeteria, the meeting rooms in a conference center, as well as offices and other work areas in which the activities of the public accommodation or other private entity using the facility are carried out.
If the area you are altering is considered a primary function, then Section 202.4 will apply:
202.4 Alterations Affecting Primary Function Areas. In addition to the requirements of 202.3, an alteration that affects or could affect the usability of or access to an area containing a primary function shall be made so as to ensure that, to the maximum extent feasible, the path of travel to the altered
area, including the parking areas, rest rooms, telephones, and drinking fountains (and in Texas they added parking) serving the altered area, are readily accessible to and usable by individuals with disabilities, unless such alterations are disproportionate to the overall alterations in terms of cost and scope.
Mechanical rooms, boiler rooms, supply storage rooms, employee lounges or locker rooms, janitorial closets, entrances, corridors, and restrooms are not areas containing a primary function.
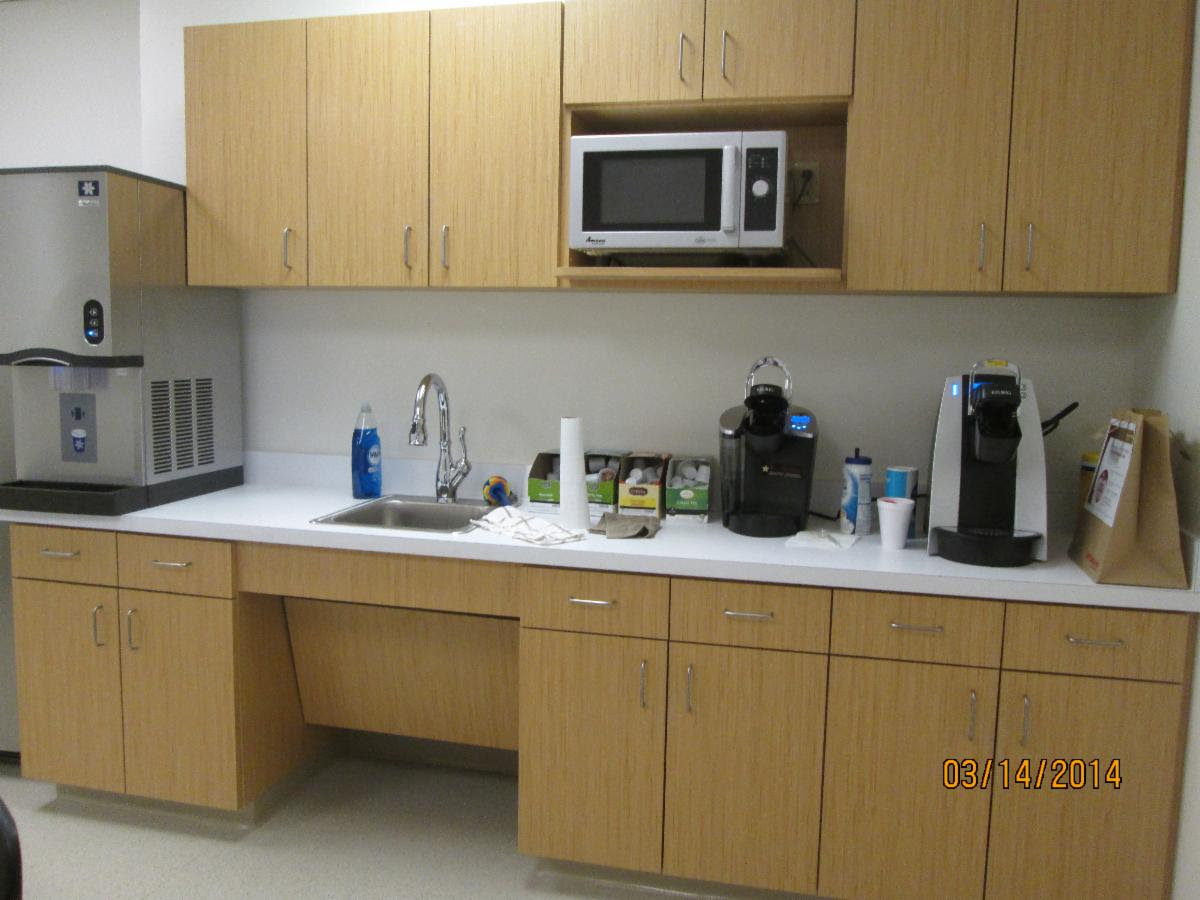
break rooms are not considered a “primary function”. If any renovation occurs inside the break room, it will not trigger the “path of travel” elements to be in compliance
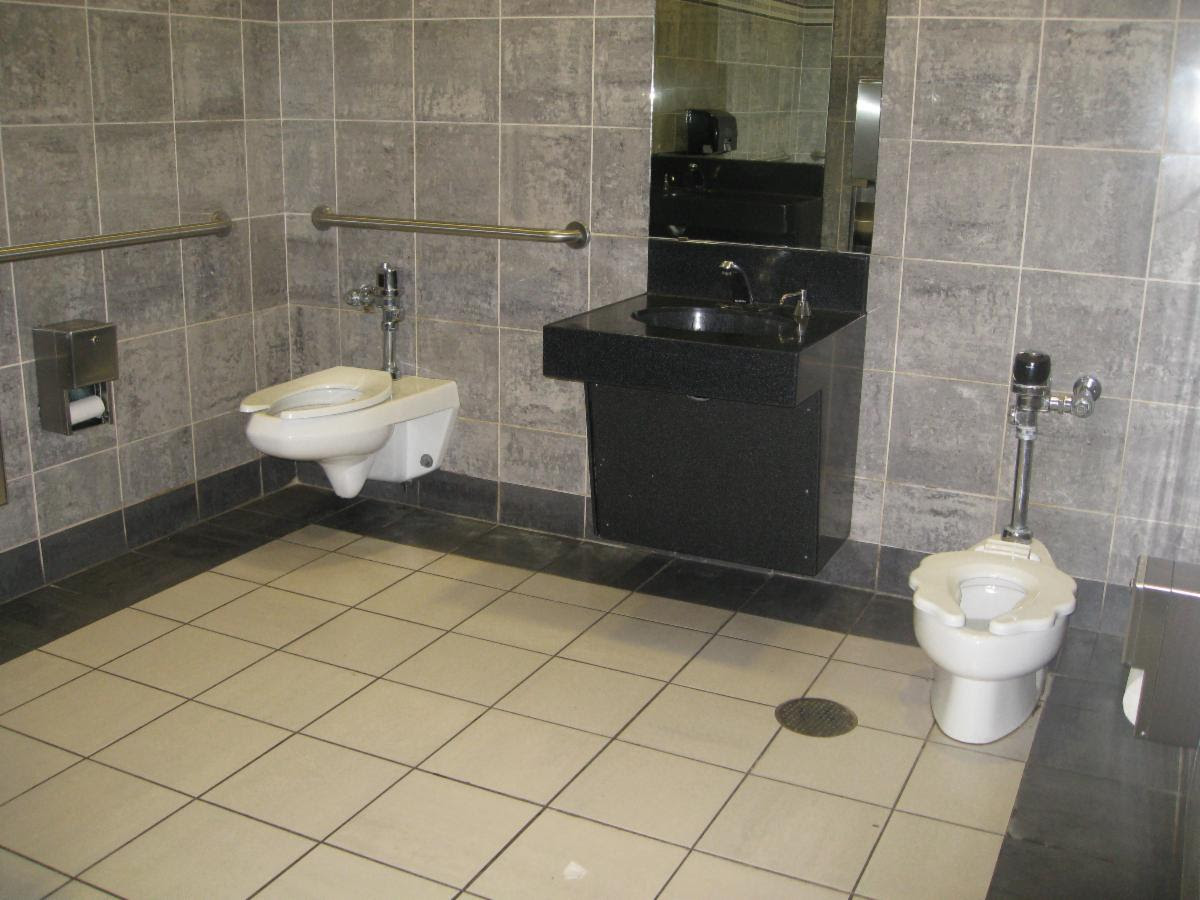
restrooms are not considered a “primary function” except in rest stops. If any renovation occurs inside the restrooms (other than at rest stops), it will not trigger the “path of travel” elements to be in compliance

parking is not the “primary function” of a facilty and therefore will not trigger compliance with the path of travel elements.
Alterations that affect the usability of or access to an area containing a primary function include, but are not limited to:
(i) Remodeling merchandise display areas or employee work areas in a department store;
(ii) Replacing an inaccessible floor surface in the customer service or employee work areas of a
(iii) Redesigning the assembly line area of a factory; or
(iv) Installing a computer center in an accounting firm.
For the purposes of this section, alterations to windows, hardware, controls, electrical outlets, and signage shall not be deemed to be alterations that affect the usability of or access to an area containing a primary function.
Then the existing elements located within the path of travel will have to comply. This requirement comes from the alteration section 202.4
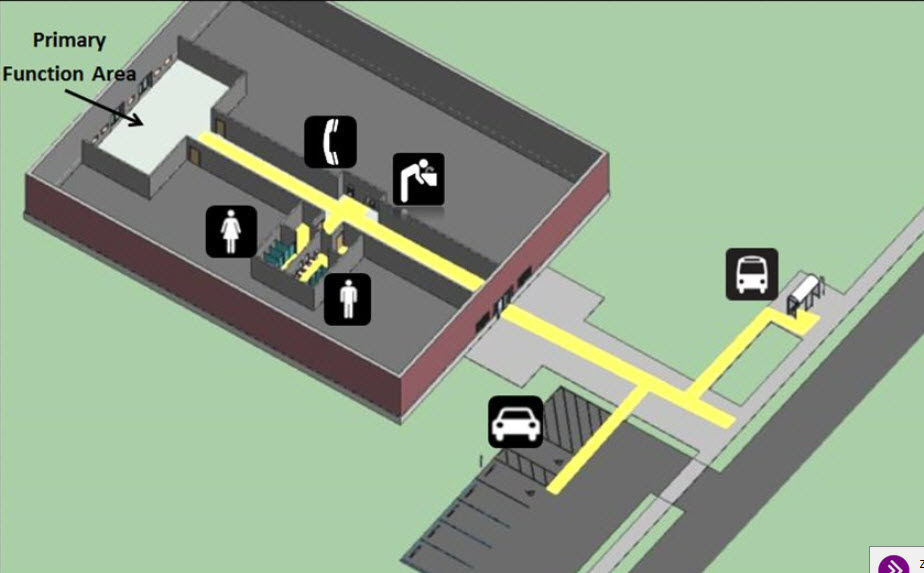
The figure above shows a visual of the “path of travel” elements. The existing path of travel to the altered area will have to comply in this project (EVEN IF IT IS NOT PART OF THE ORIGINAL SCOPE OF WORK) because it serves the altered area which occurs in an area that contains a primary function. The ADA and TAS requires that at least 20% of the construction budget is used for barrier removal and ADA upgrades.
I hope this newsletter made some of these items a bit more clear. This topic is very confusing and frustrating…if you have more questions, feel free to reach out.
Monday, April 3rd, 2023
Accessible signage can be a very confusing topic. Even after all these years of practicing my accessibility consulting, I am still learning a thing or two. Sadly they can even be confusing to signage manufacturers and installers.
Accessible signs require the following things:
- Raised and Brailled Characters
- Contrasting background
- San Serif Fonts
- Height and location
- If using Pictogram, there are requirements
- If depicting accessible spaces the use of the ISA (International Symbol of Access)
This newsletter will focus on a few common errors I encounter during my inspections mainly about Raised and Braille characters, contrasting background and location
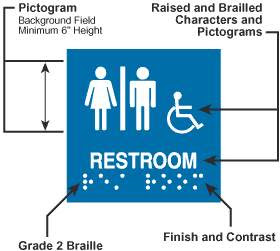
Raised Characters
The accessible signage will require that the characters describing the space whether it be a number or letters, must be raised. They should be at least 1/32″ above the surface of the sign.
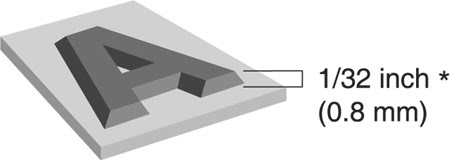
This graphic shows the minimum requirement for the raised characters of a sign.
There should also be Braille below the words that states the same words that are provided. So all words and numbers should be duplicated by Braille
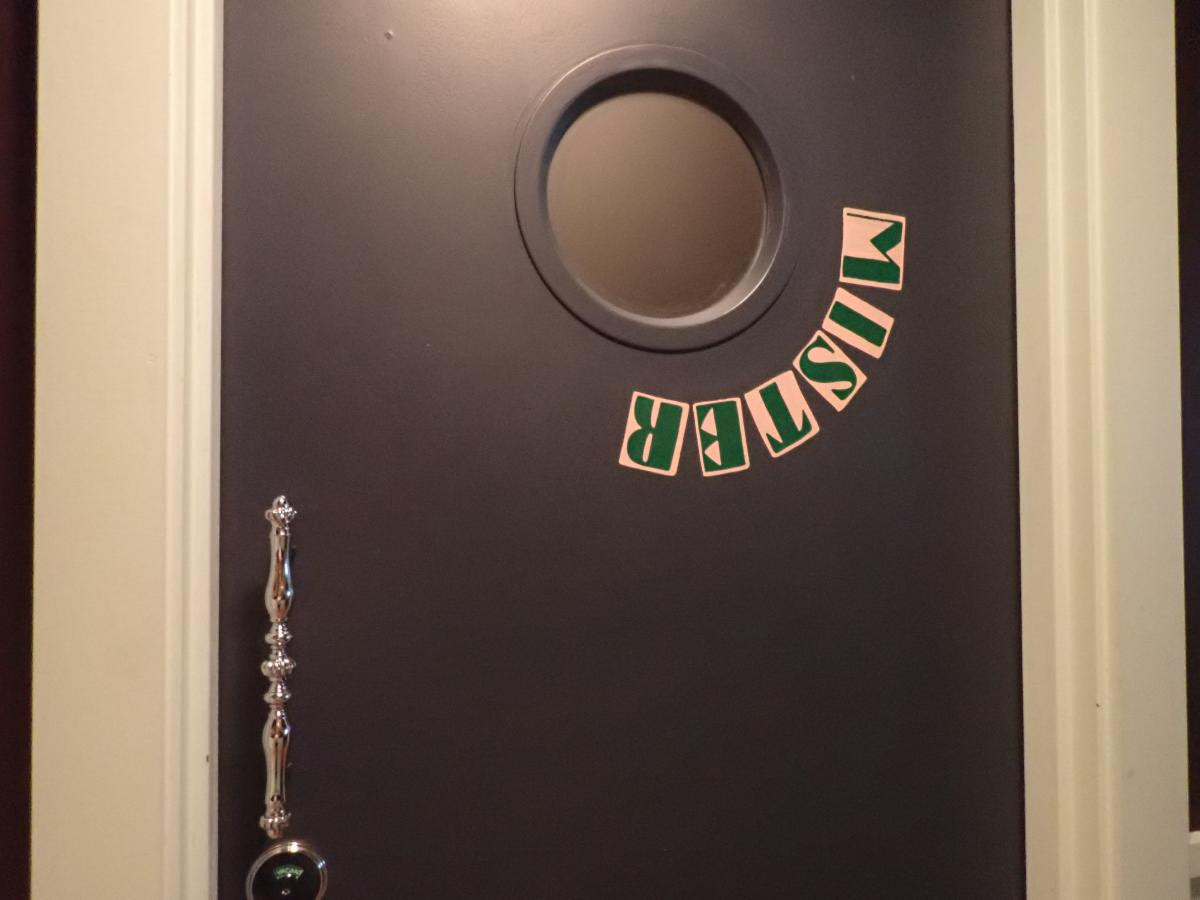
The restroom had a painted sign on the door but the characters were not raised and it did not have brailled as a duplicate. This is not compliant
This restroom has more than six toilets and urinals combined, therefore one compartment should be for wheelchairs and one compartment should be for other mobility devices (ambulatory)
Contrasting Background
At one of my inspections I encountered some signs that were all white. The raised characters were white as well as the background. The raised characters and the background were too similar in color and therefore there was no adequate contrast.
The requirement for contrasting color is intended for people with low vision. The sign would be too difficult to read without contrast.
The sign shown above did not have the required contrast between the raised characters and the background
Location
Signage that identify permanent rooms must be located on the latch side of the door or as close as possible on the latch side of the door. It must be located between 48″-60″ to the bottom of the raised characters and there must be a floor space of 18″x18″
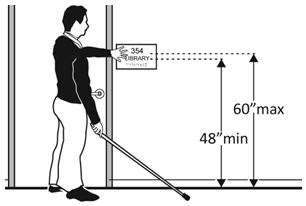
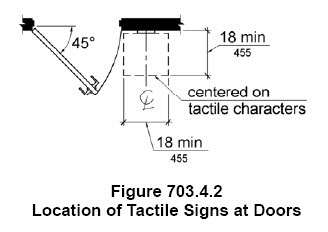
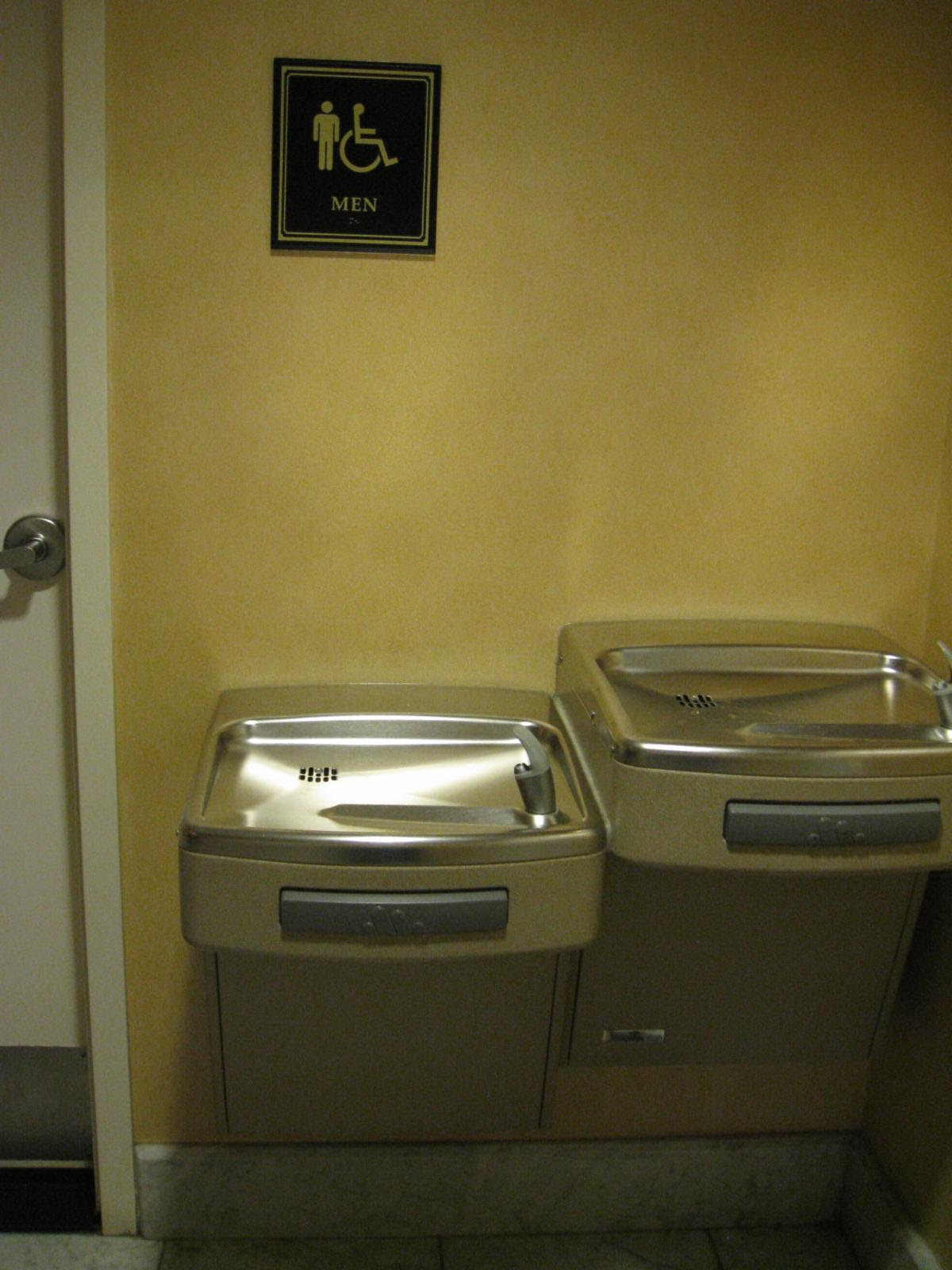
The sign shown above did had a drinking fountain at the floor area and did not have a clear 18″x18″ at the floor in front of the sign
In addition to permanent rooms, signage with Braille and raised characters must also be located at Exit Stair, Exit Passage Way and Door
ADA Section 216.4.1 Exit Doors. Doors at exit passageways, exit discharge, and exit stairways shall be identified by tactile signs complying with 703.1, 703.2, and 703.5.
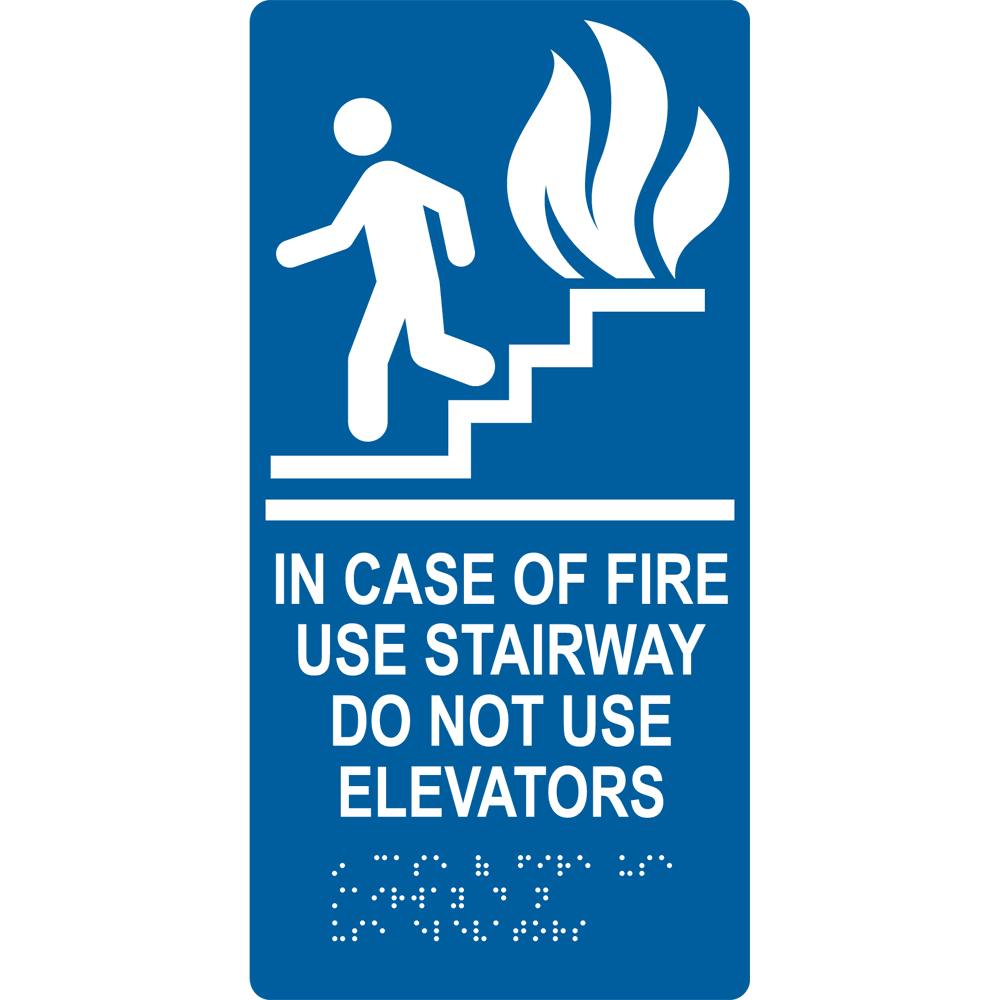
In addition to permanent rooms, signage with Braille and raised characters must also be located at Exit Stair, Exit Passage Way and Door
ADA Section 216.4.1 Exit Doors. Doors at exit passageways, exit discharge, and exit stairways shall be identified by tactile signs complying with 703.1, 703.2, and 703.5.
When are accessible signs NOT required?
Not all signs have to meet the accessibility guidelines. Here are the ones that do not required raised characters, brailled etc.
1. Building directories, menus, seat and row designations in assembly areas, occupant names, building addresses, and company names and logos shall not be required to comply with 216.2.
2. In parking facilities, signs shall not be required to comply with 216.2, 216.3, and 216.6 through 216.12.3.
3. Temporary, 7 days or less, signs shall not be required to comply with 216.4. In detention and correctional facilities, signs not located in public use areas shall not be required to comply with 216
Wednesday, March 1st, 2023
One of my clients inspired me to write this newsletter. She asked me how many toilets needed to be accessible by the 2010 ADA/2012 TAS. This newsletter will cover multi-user restrooms, single user restrooms and restrooms that could be used for both adults and children.
Multi-User Restrooms
In a multi-user (Gang restroom) one of the toilet compartments must have an accessible toilet used for wheelchairs. The size depends on whether the toilet is wall hung or floor mounted. Also if you are designing for children and they will be the primary user, then the size will be similar to having a floor mounted toilet even if you use a wall mounted. See the figure below
The ADA and TAS has an advisory describing what is a toilet compartment:
Advisory 213.3.1 Toilet Compartments. A toilet compartment is a partitioned space that is located within a toilet room, and that normally contains no more than one water closet. A toilet compartment may also contain a lavatory. A lavatory is a sink provided for hand washing. Full-height partitions and door assemblies can comprise toilet compartments where the minimum required spaces are provided within the compartment.
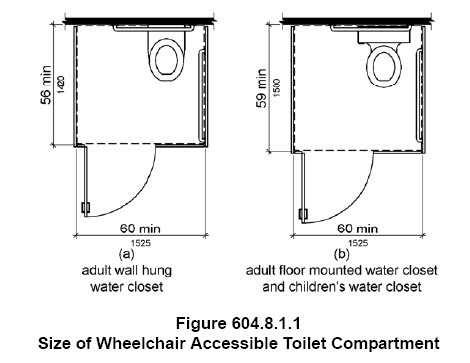
This is the figure found in the 2010 ADA and the 2012 TAS that shows the size of the wheelchair toiilet compartment.
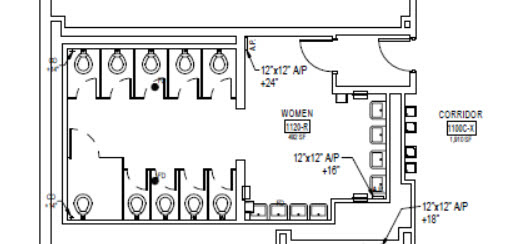
This photo shows mulitple toilet compartments. Only one compartment will have to be provided for wheelchair users. And there are more than six toilet compartments which also requires an ambulatory compartment.
What is an Ambulatory compartment?
If the restroom has six or more waterclosets/toilets and urinals then the ADA and TAS requires that an ambulatory toilet compartment be provided IN ADDITION TO the wheelchair toilet compartment. These are for people who use other mobility devices such as walkers, crutches, etc.
2010 ADA 213.3.1 Toilet Compartments. Where toilet compartments are provided, at least one toilet compartment shall comply with 604.8.1. In addition to the compartment required to comply with 604.8.1, at least one compartment shall comply with 604.8.2 where six or more toilet compartments are provided, or where the combination of urinals and water closets totals six or more fixtures.
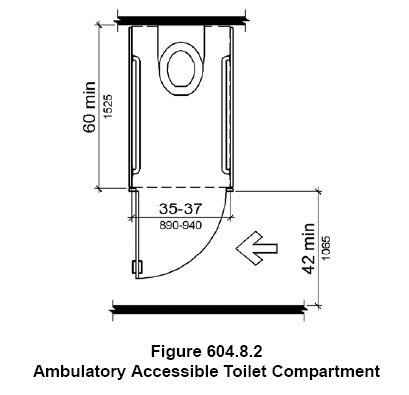
This figure shows the requirements for ambulatory toilet compartments. Notice the depth. Even though the wheelchair toilet compartment allows a 56″ depth, the ambulatory requries a minimum of 60″.
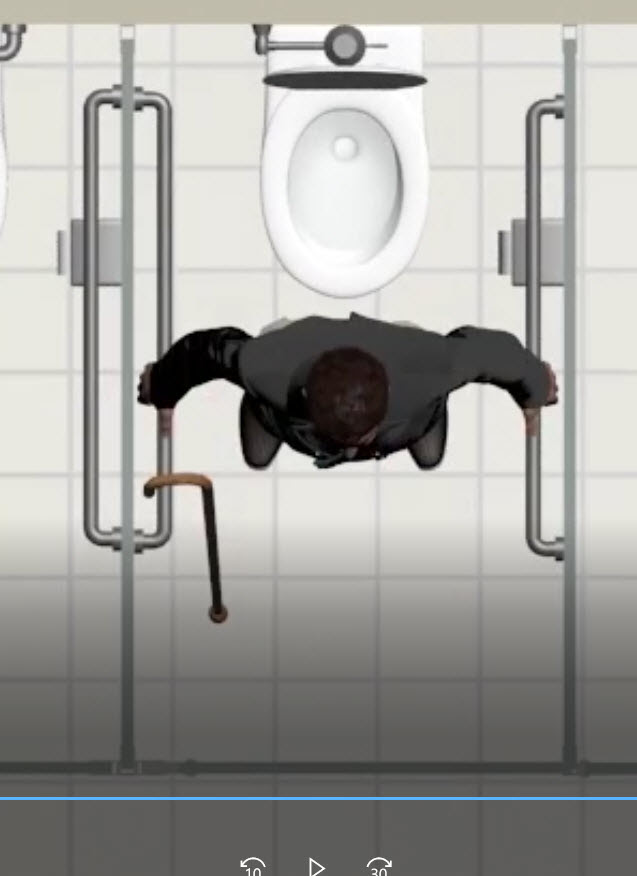
This figure shows a person that uses a cane using the ambulatory toilet compartment.
This restroom has more than six toilets and urinals combined, therefore one compartment should be for wheelchairs and one compartment should be for other mobility devices (ambulatory)
Single User Toilet Rooms
The ADA and TAs both require that EVERY toilet room provided be accessible.
213.2 Toilet Rooms and Bathing Rooms. Where toilet rooms are provided, each toilet room shall comply with 603.
There are several exceptions to this:
EXCEPTIONS:
1. In alterations where it is technically infeasible to comply with 603, altering existing toilet or bathing rooms shall not be required where a single unisex toilet room or bathing room complying with 213.2.1 is provided and located in the same area and on the same floor as existing inaccessible toilet or bathing rooms.
2. Where exceptions for alterations to qualified historic buildings or facilities are permitted by 202.5, no fewer than one toilet room for each sex complying with 603 or one unisex toilet room complying with 213.2.1 shall be provided.
3. Where multiple single user portable toilet or bathing units are clustered at a single location, no more than 5 percent of the toilet units and bathing units at each cluster shall be required to comply with 603. Portable toilet units and bathing units complying with 603 shall be identified by the International Symbol of Accessibility complying with 703.7.2.1.
4. Where multiple single user toilet rooms are clustered at a single location, no more than 50 percent of the single user toilet rooms for each use at each cluster shall be required to comply with 603.
Based on exception 4, when you have single user restrooms in a cluster, then only 50% are required to be accessible. Make sure you round up to the nearest whole number (so if you have three restrooms in a cluster, you would need two accessible ones)
This image shows two single user restrooms in a cluster and only one would have to comply. They opted not to take the exception, but they could have.
In a single user restrooms is provided with one toilet, then that one toilet must be accessible. If the single user restroom has two toilets, again only one of the toilets is required to be accessible.
213.3.2 Water Closets. Where water closets are provided, at least one shall comply with 604.213.3.3
This restroom shows two toilets. Even though one is for adults and one is for children, the ADA only requires that one be accessible. Of course this is a minimum requirement and would be a good idea to have both be accessible since they will be used by different people.
Tuesday, January 3rd, 2023
There is a lot of confusion in the ADA on what clearances and elements are allowed to overlap each other. The main idea for restrictions to having elements overlap is the inability for a person in a wheelchair to use the element or the space efficiently. The amount of clearance that we design by translates to the amount of space that should be provided for one wheelchair. Floor clearances are not fixed elements and if they overlap each other it does not impede the usage of the clearance. But if a fixed element overlaps the clearance, that might reduce the clearance and prevents a person from using the element.
In addition, there is a confusion about protruding objects and elements that are overlapping the clearances of plumbing fixtures.
This newsletter will explain which elements can overlap since they don’t impede the usage of the space or element, and which ones may not overlap. All the rulings are taken from the 2010 ADA Standards.
Fixture clearances and turning space
In a toilet room, the floor space and other clearances including the turning space can overlap each other.
603.2.2 Overlap . Required clear floor spaces, clearance at fixtures, and turning space shall be permitted to overlap.
As was explained in the introduction, the clear floor space of the plumbing fixtures are not fixed elements. When we show them in plan it is a depiction of where a wheelchair can be in order to utilitize the fixtures. Therefore those clearances can overlap without preventing a wheelchair to utilize or manuever around the fixtures.
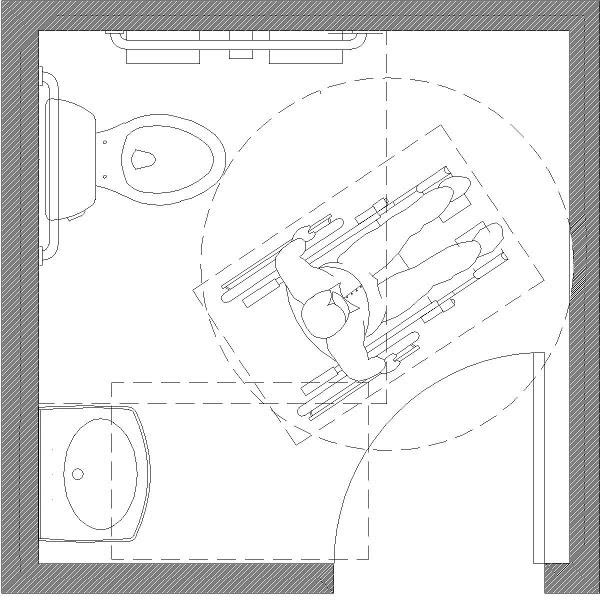
The drawing above shows the turning space overlaping the clerances of fixtures and the door clearance can also overlap the turning space. This turning space is essentially a representation of where a person in a wheelchair could use to turn, but it is not a permanent element. The drawing is also showing the lavatory and water closet clearances that can also overlap.
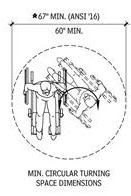
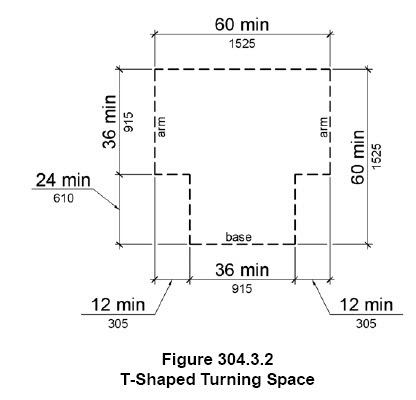
Clearance around a water closet
Toilets require a minimum of 60″ wide x 56″ depth clearance in order for a person in a wheelchair to transfer onto the water closet. The clearance must not be obstructed. There are only certain elements that are allowed to overalp the clearance:
- the water closet
- associated grab bars
- dispensers*
- sanitary napkin disposal units,
- coat hooks
- shelves
- accessible routes
- clear floor space and clearances required at other fixtures
- the turning space
Per the 2010 ADA Standards for Accessible Design:
604.3.2 Overlap. The required clearance around the water closet shall be permitted to overlap the water closet, associated grab bars, dispensers, sanitary napkin disposal units, coat hooks, shelves, accessible routes, clear floor space and clearances required at other fixtures, and the turning space. No other fixtures or obstructions shall be located within the required water closet clearance.
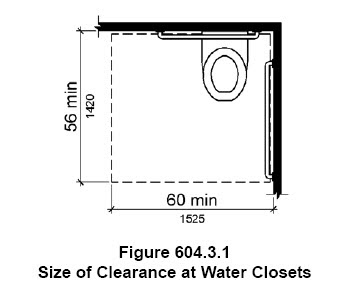
*Clearance around a water closet
*The part of the section that is not clear is the “dispensers”. We think of dispensers in a restroom as soap dispesers, paper towel dispensers, femenine napkin dispensers for example. So if the list includes “dispensers” we may be inclined to provide those within the clearance of the toilet. You might want to check with the AHJ at your State, but in Texas the AHJ (TDLR) came on record as stating in their
Technical Memo 2013-17 that the word “dispenser” is describing those associated with the toilet and therefore any other dispenser is not allowed to be inside the clearance of the toilet.
This toilet in the picture above had a soap dispenser that overlaps the clearance which it is not allowed
This toilet in the picture above had a paper towel dispenser and waste receptable that overlaps the clearance which it is not allowed. Note that the paper towel dispenser was recessed in the wall and did not overlap the clearance. if the element is completely recessed it is not considered overlapping.
The picture above had a lavatory overlapping the clearance of the toilet. Remember that the clearance includes the overhang of the counter.
The picture above had a urinal overlapping the clearance of the toilet.
“But it is less than 4 inches”
Some of my clients conflate the “overlap” rule and the “protruding object” rule. They think that as long as the element projects less than 4″ from the wall then it is allowed to overlap the clearance. Those are two different requirements:
The protruding object rule is for people who are visually impaired that cannot detect objects mounted in their circulation path and could get hurt. So the standards suggests that if there are any objects located on a pedestrian circulation path that it should not project more than 4″ onto that path.
The clearance around the toilet rule is for people in wheelchairs to provide a clear space for them to transfer on. the US Access Board did their research and determined that any object (no matter how big or small) inside the toilet clearance makes it difficult to transfer onto the toilet.














 Abadi
Abadi 


















































































