The Texas Department of Licensing and Regulation requires that commercial projects that are over $50,000 in construction cost get a third party plan review as well as inspection. During inspections I often see violations that tend to occur more often than others. In this newsletter you will find three examples of items that happen often enough where I think it would be important to bring it to your attention. Hope this prevents these violations to happen to you.
Door Hardware
Herculite doors are very popular in office buildings. The door hardware varies in location and size. Some of the hardware that we see are vertical handles that will sometimes reach the floor.
This door has vertical handle that almost reaches the ground.
The 2010 ADA and the 2012 TAS require that the bottom surface of swing doors have smooth surfaces up to 10″ a.f.f. on the push side.
404.2.10 Door and Gate Surfaces. Swinging door and gate surfaces within 10 inches (255 mm) of the finish floor or ground measured vertically shall have a smooth surface on the push side extending the full width of the door or gate. Parts creating horizontal or vertical joints in these surfaces shall be within 1/16 inch (1.6 mm) of the same plane as the other. Cavities created by added kick plates shall be capped.
When the door hardware extends to the ground, or below 10″ a.f.f., the door would not have a smooth surface.
Shell building finish out
When I inspect empty shell buildings at strip shopping centers or office parks, I inspect elements that are new and installed. Since there are no tenants at the point of the inspection, the entry door that is provided is only inspected for slopes and heights at threshold. The location of the parking spaces in relation to the doors that are provided is also inspected, since the ADA and TAS require that the accessible parking space is located at the shortest distance to the door.
208.3.1 General. Parking spaces complying with 502 that serve a particular building or facility shall be located on the shortest accessible route from parking to an entrance complying with 206.4. Where parking serves more than one accessible entrance,parking spaces complying with 502 shall be dispersed and located on the shortest accessible route to the accessible entrances.
In this shell building the accessible parking spaces are located at the shortest accessible route to just one door. Since there are several entrances, the parking spaces should be dispersed.
As tenants move in and new doors are added, parking spaces may be in violation of the proximity to the entry. Every time a new tenant moves in and alters his space, the inspection will include the existing parking that might have already been inspected during the shell building inspection. The existing parking might be a violation to an already inspected building if the location is not the shortest route to the entry.
The accessible parking space in this shopping center is located in front of one tenant space. There are other doors which imply that new tenants will move in and therefore the parking for those will be in violation.
Handrail extensions
Many times I see new ramps get built into existing sites. ADA and TAS require that ramp handrails extend 12″ on the top and bottom of the ramp.
505.10 Handrail Extensions. Handrail gripping surfaces shall extend beyond and in the same direction of stair flights and ramp runs in accordance with 505.10.
EXCEPTIONS: 1. Extensions shall not be required for continuous handrails at the inside turn of switchback or dogleg stairs and ramps.
2. In assembly areas, extensions shall not be required for ramp handrails in aisles serving seating where the handrails are discontinuous to provide access to seating and to permit crossovers within aisles.
3. In alterations, full extensions of handrails shall not be required where such extensions would be hazardous due to plan configuration
Many times the handrail extension is not done correctly. I typically see them turning the corner.
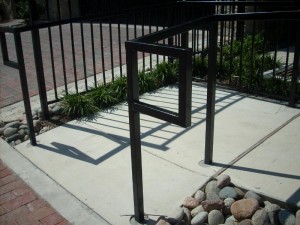
This ramp handrail does not extend 12″ beyond the ramp run, but instead it turns to avoid projecting into the existing sidewalk. Because this is a new ramp, during design there would have been an opportunity to give enough room for the ramp handrail extension.
As you can see in this picture, there is a level on the sidewalk. This indicates a slope which is part of the ramp. The handrails were not extended all the way to the end of the ramp run on this ramp.
The hand rail extension is located just shy of the end of the ramp run in this ramp.
Need CEUs
If you are interested in Building Code seminars check out my colleague Shahla Layendecker with
SSTL Codes
If you want to learn more about these standards, be sure to check out my books:
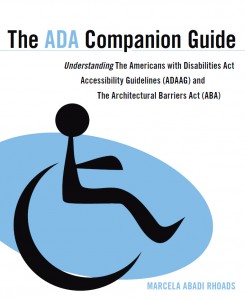
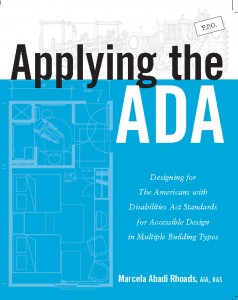
They are available for sale now. (also available as an e-book)
If you have any questions about these or any other topics, please feel free to contact me anytime.
Marcela Abadi Rhoads, RAS #240
Abadi Accessibility
214. 403.8714
marhoads@abadiaccess.com
www.abadiaccess.com

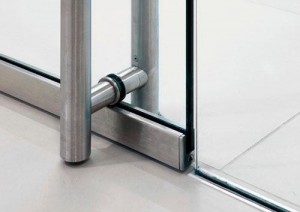
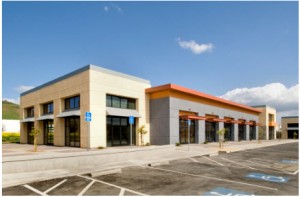
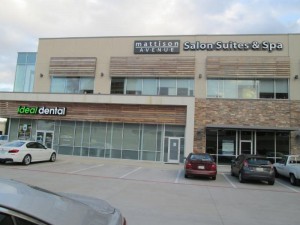

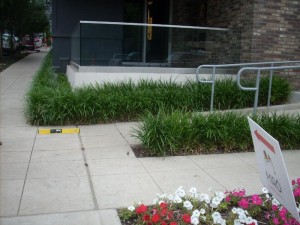
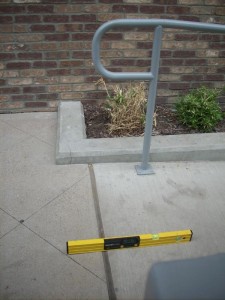


 Abadi
Abadi 
