schools
Friday, April 5th, 2024
What ADA considers “Assembly” vs. IBC
When designing, we designers must remember that there are multiple regulations that we might have to follow. There is the local model codes that are adopted by the City or municipality that we are designing in. There is State requirements as well as Federal. One of the regulations we need to follow is the ones that require equal access for persons with disabilities. But as we design and reference the different codes and standards, we need to be aware that they are not the same or have the same requirements. For example the term “Assembly” is different in its application and definition in the IBC and ADA.
The ADA and TAS treat “assembly” differently than the IBC. The IBC defines assembly as an occupancy:
IBC 303.1 Assembly Group A
Assembly Group A occupancy includes, among others, the use of a building or structure, or a protion thereof, for the gathering of persons for purposes such as civic, social or religious functions;recreation, food or drink consumption or awaiting transportation.
This implies that any place a person gathers is considered “assembly”. These occupancies will also include spaces that do not have fixed elements, such as seats or counter.
The ADA and TAS on the other hand,treats “assembly” as an area. The Definition states that assembly areas:
106.5.10 Assembly Area. A building or facility, or portion thereof, used for the purpose of entertainment, educational or civic gatherings, or similar purposes. For the purposes of these requirements, assembly areas include, but are not limited to, classrooms, lecture halls, courtrooms, public meeting rooms, public hearing rooms, legislative chambers, motion picture houses, auditoria, theaters, playhouses, dinner theaters, concert halls, centers for the performing arts, amphitheaters,arenas, stadiums, grandstands, or convention centers
This implies that only certain areas that are meant for entertainment, educational or civic gatherings. And those areas must have fixed seating since the ADA and TAS only have scoping for Assembly Seating which are fixed.
Below are some examples of the required “assembly areas” that will need to comply with the Standards
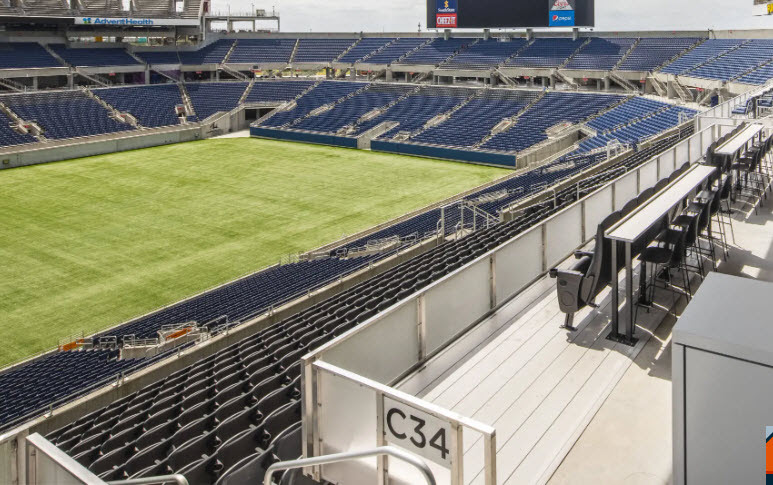
Sports spectator seatiing must meet ADA Standards
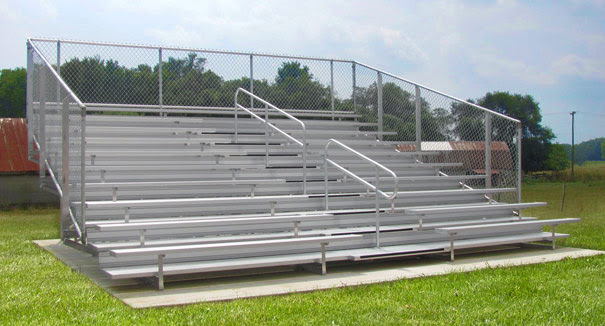
Outdoor or indoor bleachers for spectators
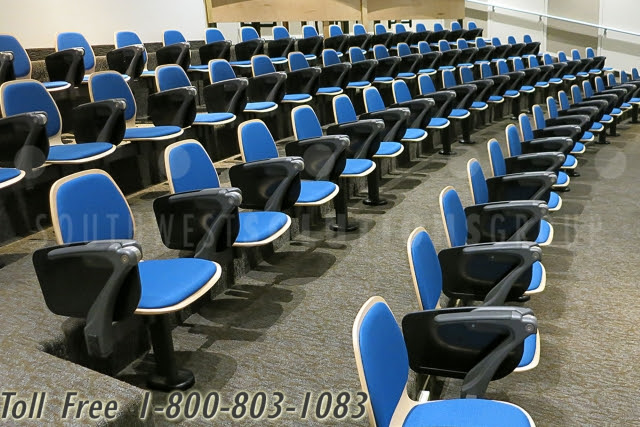
Outdoor or indoor bleachers for spectators
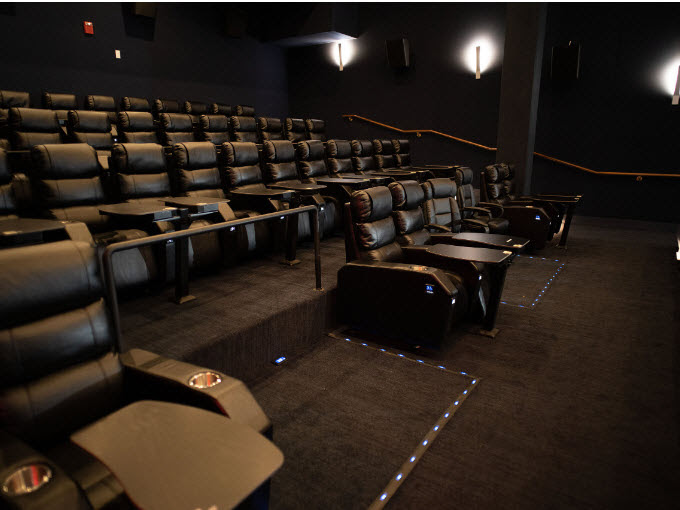
Outdoor or indoor bleachers for spectators

Performance Theater
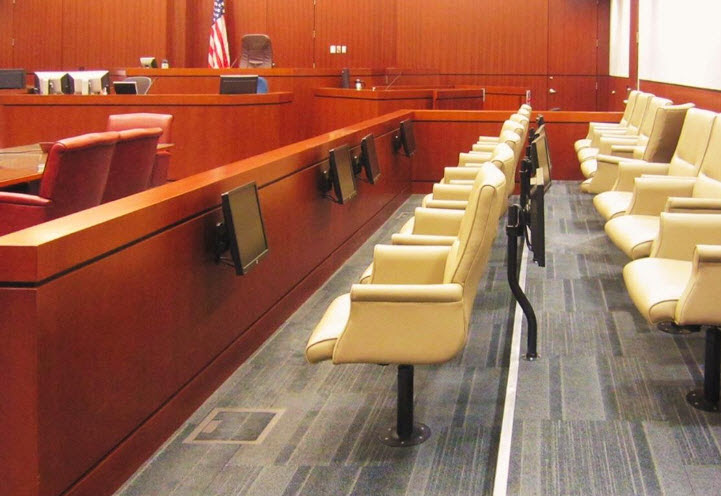
Court rooms
Assembly Seating
The ADA and TAS have requirements (Scoping) for assembly and it is mainly dealing with fixed seating. Assembly seating is ONLY located in the assembly areas listed in the definition: classrooms, theaters, court rooms etc. And they must be fixed for them to meet the criteria for ADA/TAS requirements to be met.
One of my clients is an airport and they were concerned about the lounge seating at the terminal gate waiting area. A passenger lounge at the terminal gate is NOT an assembly area per ADA and TAS, and therefore no wheelchair seats are required. In addition, most of the lounges have seats that are not fixed and are considered “furniture” which are also not required to comply with persons with disabilities.
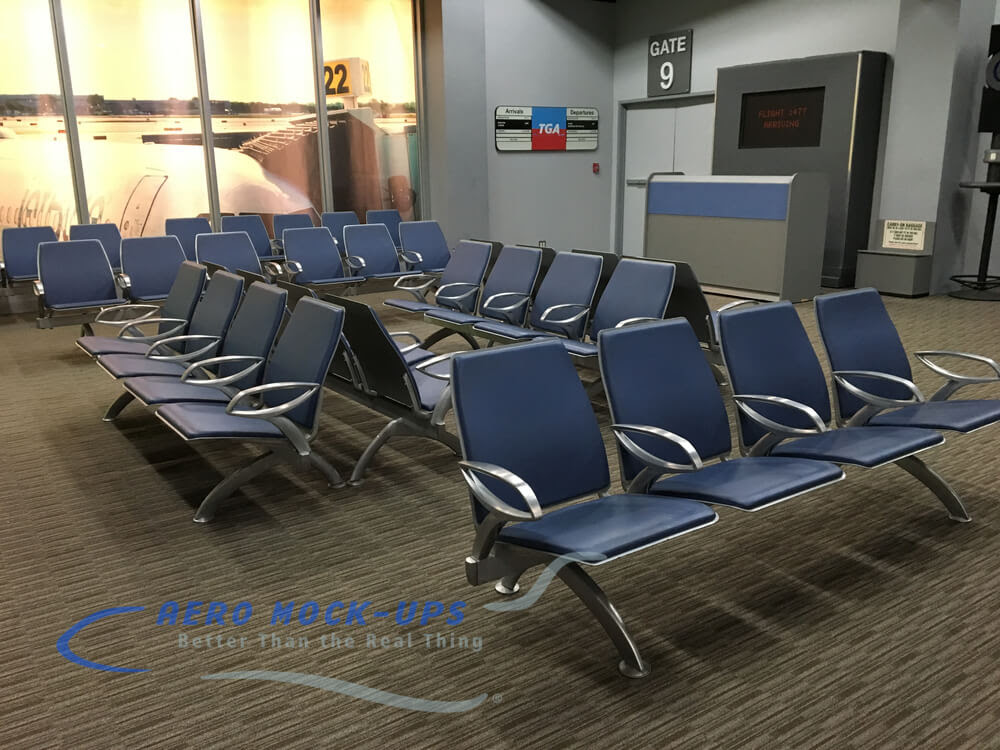
Airport terminal Gate passenger waiting lounge. These seats are not located in a TAS/ADA defined “assembly” area. Therefore there is no requirements to provide accessible seating in the lounge.
What is NOT assembly areas per ADA but are Assembly occupancies
The IBC catagorizes areas where people congregate as assembly occupancies. The Assembly occupancy is broad and encompasses many facilities. They are not all required to comply with the ADA Assembly seating requirements. Below are some examples of what the IBC considers an Assembly occupancy, but will not trigger compliance with ADA Assembly areas.

Restaurants. If they were fixed tables, they would have to comply with ADA section 226 and 902

Classrooms with non fixed seating or tables. If they were fixed tables, they would have to comply with ADA section 226 and 902

Hotel Ballroom for conferences or events
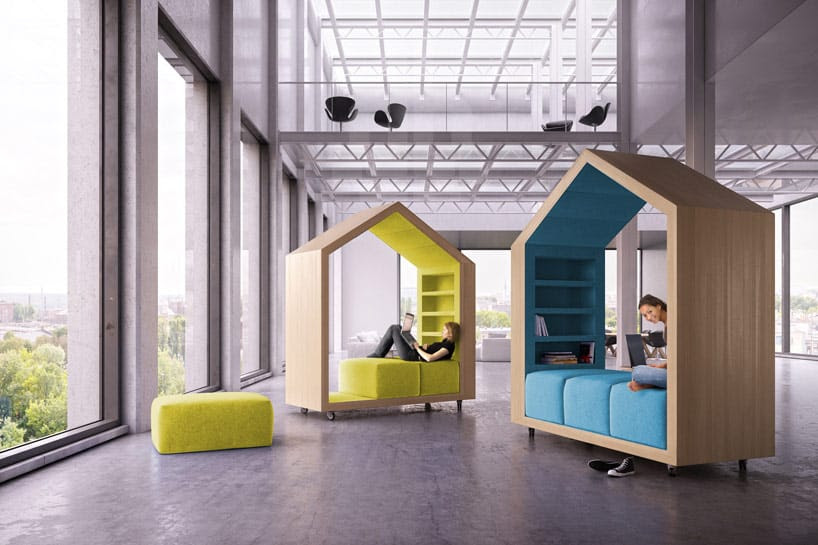
Library reading areas. Even if they were fixed seats they would not be required to comply
Friday, March 1st, 2024
Addition of Electrical rooms
The ADA and TAS both apply to new construction as well as alterations in existing facilities. So when there is new construction or an “alteration”, then those spaces being built or altered will have to comply with the Standards. There are some exceptions.
Electrical rooms are considered machinery spaces and are exempted by section 203 and therefore do not have to comply with ADA or TAS.
203.5 Machinery Spaces. Spaces frequented only by service personnel for maintenance, repair, or occasional monitoring of equipment shall not be required to comply with these requirements or to be on an accessible route. Machinery spaces include, but are not limited to, elevator pits or elevatorpenthouses; mechanical, electrical or communications equipment rooms; piping or equipment catwalks; water or sewage treatment pump rooms and stations; electric substations and transformer vaults; and highway and tunnel utility facilities.
So when a project is just to construct or renovate electrical rooms we could assume that the entire project will not have to comply….but you might not be correct.
One of my clients was adding electrical closets in a college campus. These rooms were sometimes located in existing closets. Some of the electrical rooms were being added along corridors. But some were getting built new inside classrooms. This is where it gets complicated…..
As stated above, the ADA standards will apply to existing building or spaces being altered (based on the definition of alteration).
Definition of Alteration: 106.5.5 Alteration. A change to a building or facility that affects or could affect the usability of the building or facility or portion thereof.

The drawing above is of a classroom in a college where part of the wall is being demolished in order to provide a new IT closet.
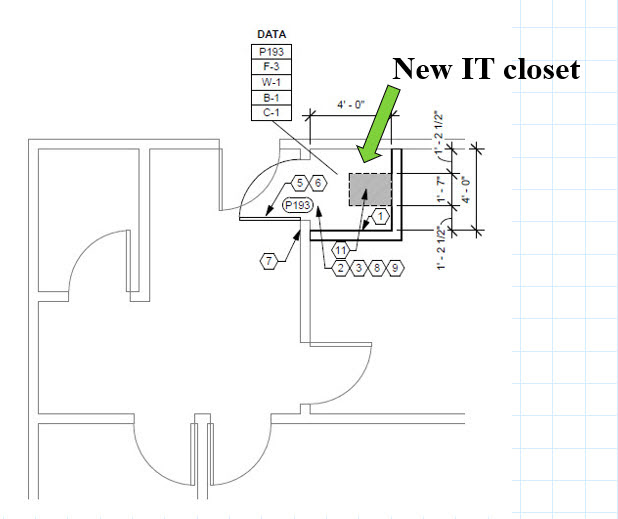
The drawing above shows the new electrical room inside the existing classroom
The new IT closet inside the existing classroom is considered an alteration of the classroom. Since the classroom is an area that contains a primary function and it will trigger the path of travel elements that serve the classroom to be compliant.
202.4 Alterations Affecting Primary Function Areas. In addition to the requirements of 202.3, an alteration that affects or could affect the usability of or access to an area containing a primary function shall be made so as to ensure that, to the maximum extent feasible, the path of travel to the altered area, including the parking areas, rest rooms, telephones, and drinking fountains serving the altered area, are readily accessible to and usable by individuals with disabilities, unless such alterations are disproportionate to the overall alterations in terms of cost and scope.
So by adding the electrical closet to the existing classroom, the room layout changed and even though the closet is exempted, it triggered compliance with the rest of the building areas that serve the classroom.
Wednesday, June 1st, 2022
Introduction:
Accessible signage can be a very confusing topic. Even after all these years of practicing my accessibility consulting, I am still learning a thing or two. Sadly they can even be confusing to signage manufacturers and installers.
Accessible signs require the following things:
- Raised and Brailled Characters
- Contrasting background
- San Serif Fonts
- If using Pictogram, there are requirements
- If depicting accessible spaces the use of the ISA (International Symbol of Access)
This newsletter will focus on a few common errors I encounter during my inspections.
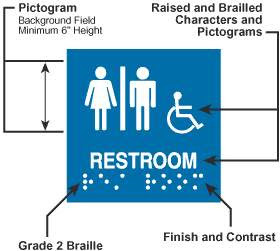
Raised Characters
The accessible signage will require that the characters describing the space whether it be a number or letters, must be raised. They should be at least 1/32″ above the surface of the sign.
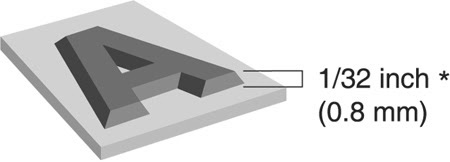
This graphic shows the minimum requirement for the raised characters of a sign.
There should also be Braille below the words that states the same words that are provided. So all words and numbers should be duplicated by Braille
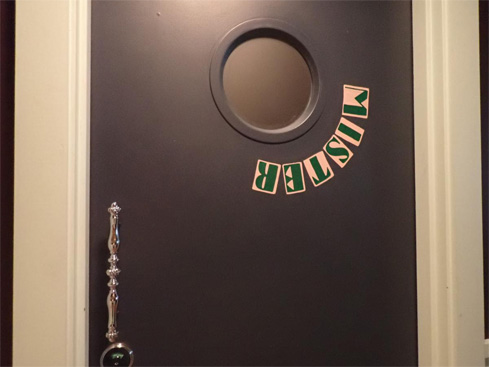
The restroom had a painted sign on the door but the characters were not raised and it did not have brailled as a duplicate. This is not compliant
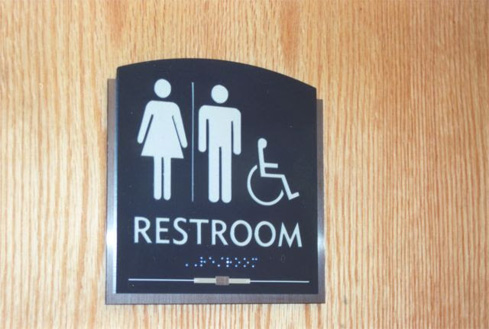
The restroom sign has both raised letters and characters and braille duplicated below the words. This is a compliant sign..
Pictograms
What are pictograms? It is a figure that represents the words of the sign. Pictograms are not required, but if you use them the field they are in should be 6″ minimum. The pictogram can be smaller than that, but the field must be at least 6″ tall.

Pictograms must be located ABOVE the words they are describing. Per section 703
703.6.3 Text Descriptors. Pictograms shall have text descriptors located directly below the pictogram field. Text descriptors shall comply with 703.2, 703.3 and 703.4.
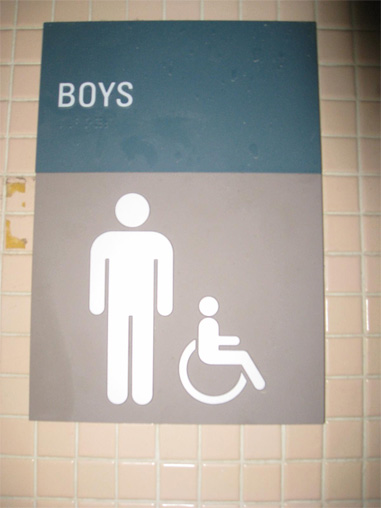
The pictogram at this sign is located below the words describing it. That is not compliant
Monday, May 2nd, 2022
Introduction:
Changes to the Texas Accessiblity Standards have been proposed and are open for public comments. The new standard, once adopted would be called The 2022 Texas Accessibility Standards.
This newsletter will give you a few proposed changes. These have not been adopted yet, and if you have any comments for TDLR before they implement them, the comments will be accepted until May 9th, 2022 using this link
2022 Texas Accessibility Standards Changes
Here are a few of the changes that are being proposed:
1. Outdoor Developed Areas. There will be a brand new chapter for Outdoor developed areas, Section 245 and Chapter 11. These will include trails, beaches, camping and picnic areas (just to name a few).
2. Advisory. Many of the advisories have become part of the Standards
3. Definition of Alteration. The definition of “alteration” has change slightly to include clarification on “circulation paths”. It now includes flooring as part of the definition:
106.5.5 Alteration. A change to a building or facility that affects or could may affect the usability of the building or facility or portion thereof. Alterations include, but are not limited to, remodeling, renovation, rehabilitation, reconstruction, historic restoration, resurfacing of circulation paths or vehicular ways including carpets, floors, or fields, changes or rearrangement of the structural parts or elements, and changes or rearrangement in the plan configuration of walls and full-height partitions.
Normal maintenance, reroofing, painting or wallpapering, or changes to mechanical and electrical systems are not alterations unless they affect the usability of the building or facility
The exemption for employee work areas clarified what “approach, enter and exit” means
203.9 Employee Work Areas. …..
“Approach, enter, and exit” means that people using wheelchairs must be able to enter and back out of the space. Employee work area doors, doorways, and gates, therefore, must comply with TAS 404 except the maneuvering clearance is limited to the “enter” side unless required for egress by TAS 207.1.
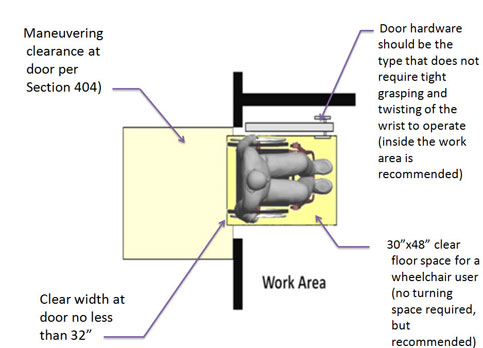
The picture above shows the diagram which explains the requirements for a work area entrance.
4. Licensed Physical and Occupational Therapy spacesused to have to go through a variance process in order to allow them not to be accessible. The proposed changes makes them not required and will no longer need a variance.
203.15 Licensed Physical and Occupational Therapy Training Areas Including Bathrooms and Kitchens. Licensed provider areas that are purposefully inaccessible for the intent of training persons with disabilities to function in a simulated home environment for when they leave therapy and return home shall not be required to comply with accessible features. The user must be able to get to the area but may not necessarily be required to provide an accessible route within the space for training purposes.
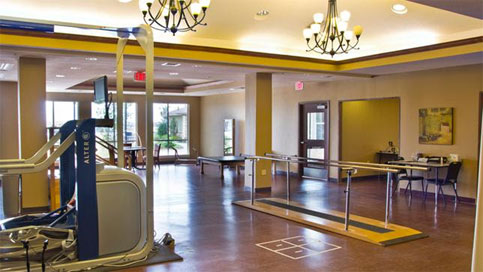
Physical Therapy areas will no longer require a variance not to comply
5. Electrical Vehicle Charging Stations. TDLR has issued many Technical Memos throughout the years. The 2022 TAS will incorporate some as part of the standards. One of them is about Electrical Vehicle parking and charging spaces. The requirements will now be part of the 2022 TAS in section 244, 208 and 502.
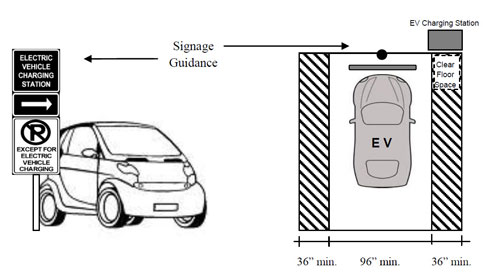
This is the requirements from the Technical Memo for Electrical Vehicle Charging Stations. They will now be part of the new standards
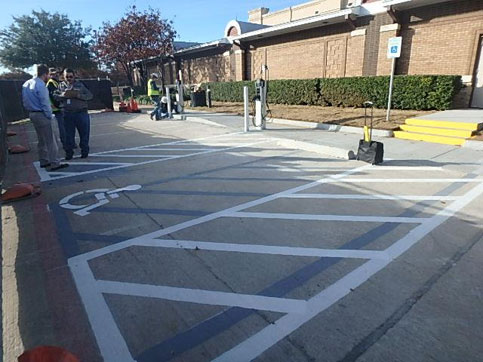 .
.
A built example
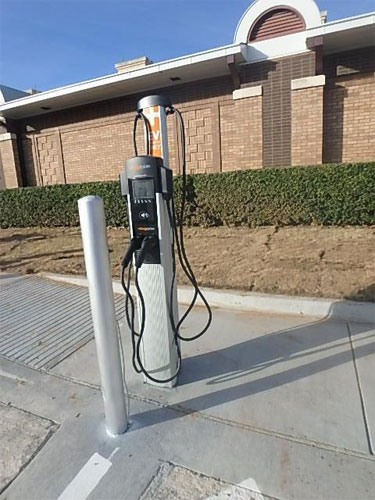
A charging station. The 2022 TAS will require a clear floor space to reach the accessible one.
6. 208.1 Parking Facilties. TDLR has clarified that parking facilities that are served by valet parking are not exempted from compliance with 208 and must have accessible parking.
7. Curb ramps at public right of way. THEY’RE BACK!!! Detectable warnings (truncated domes with contrasting color) are being proposed to come back on the Standards. Don’t kill me!
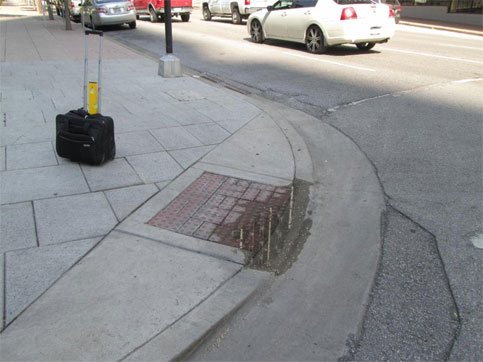
curb ramps located within the public right of way are proposed to have detectable warnings.
Be sure you get involved in the public comments. We need your voices and opinions to be heard to ensure that the Standards are clear and are providing proper guidance for design professionals so we can design and build environments for persons with disabilities that are inclusive and safe.
Friday, April 1st, 2022
Introduction:
If you have been around for a minute in the building industry you have seen our esteemed “truncated domes” come and go, and come and go…well it happened again….When the ADAAG was published in 1991, there was a section called “Detectable Warnings”. These were elements used for people that were visually impaired to assist them in navigating their exterior environment. A detectable warning had texture and contrasting color so a person who used a cane could feel the texture as he walked and maybe if they had low vision they could detect a change in color. Both of these methods allowed them to be aware that there might be a hazard on its way.
The detectable warning texture was required to be “truncated domes” located at a curb ramp and later it was added to pedges at a train track platforms.
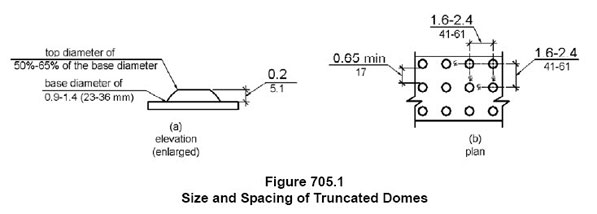
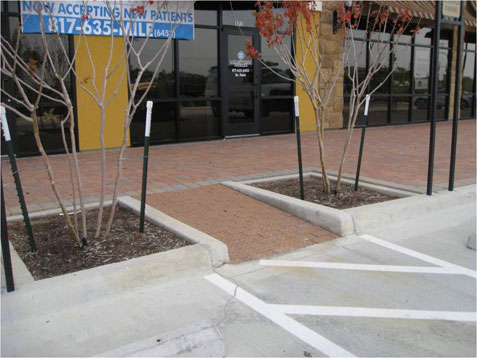
This is a curb ramp inside the property line with detectable warnings.
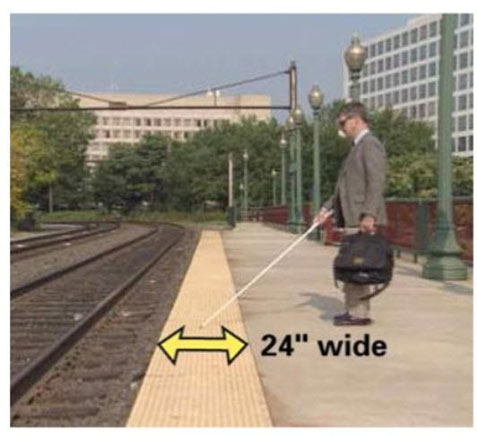
This is a train platform edge with detectable warnings.
The ADA Standards for Accessible Design and the Texas Accessibility Standards
After the 2010 ADA Standards for Accessible Design was passed into law, the rules about detectable warnings changed. Before, detectable warnings were required at curb ramps. The new version now only requires it at train platform edges. Curb ramps inside of the property line (which is all that ADA regulates) will no longer require texture or color on it.

The picture above built in microwaves mounted above the 48″ allowable reach range. They added a counter top microwave that was not built in. This does not alleviate the lack of reach range.
Public Right of Way
The Public Right of Way guidelines (which are only proposed and have not been adopted), as well as municipalities and Department of Transportation may require that detectable warnings be provided at the bottom 24″ of the curb ramp. This will allow people that are visually impaired be aware that there might be a hazard beyond the texture.
The ADA does not have requirements beyond the property line. Therefore the public right of way does not fall under the ADA.
The Texas Department of Licensing and Regulation used to have a section in Chapter 68 which required detectable warnings at curb ramps within the public right of way, but they eliminated that in the most current version of the Rules. Click Here to see what they require.
TDLR no longer requires detectable warning at curb ramps at the public right of way.
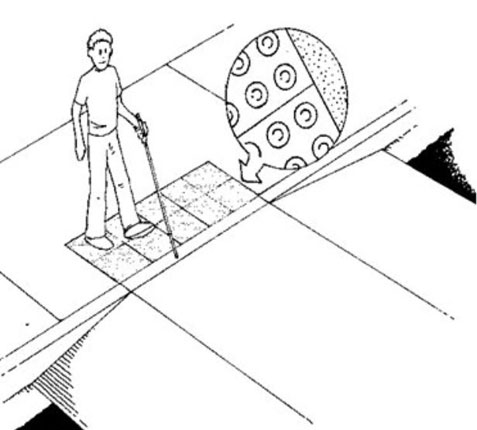
The figure above shows the requirement for detectable warnings listed in the Public Right of Way Guidelines
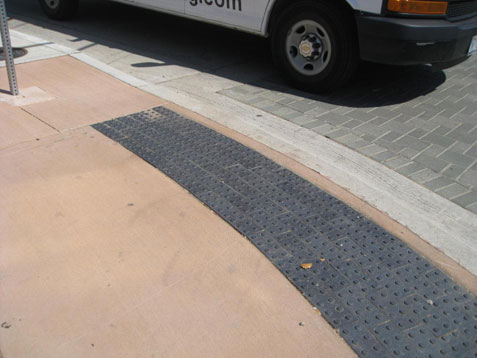
The curb ramp has detectable warnings per the Department of Transportation and the Public Right of Way Guidelines. Check your municipality to make sure what it requires
Tuesday, March 1st, 2022
Introduction:
I perform ADA, Fair Housing and Texas Accessibility Standards on site inspection and assessments every Wednesday. Some days I find unique conditions that I like to share with you so we can learn from them and be sure they do not happen to you also. This newsletter will give you some of my latest intersting finds.
Vision Lights at Doors
The ADA requires that all doors that require user passage comply with all the portions of the section 404. Door that reqired “user passage”
But are all doors required to comply? What about doors that are only used for employees? The doors shown below are into a commercial kitchen. The vision lights for doors that allow user passage must be mounted no higher than 43″ a.f.f., but these type of doors have the vision light mounted higher. Here is the standard:
404.2.11 Vision Lights. Doors, gates, and side lights adjacent to doors or gates, containing one or more glazing panels that permit viewing through the panels shall have the bottom of at least one glazed panel located 43 inches (1090 mm) maximum above the finish floor.
The vision lights requirement are for ALL doors that require user passage unless the room beyond is excempted (like IT closets or other machinery spaces). Employee work area doors must have the ability to approach, enter and exit, therefore those doors into employee work areas like commercial kitchens will also have to comply.
During one of my inspections, I went to a restaurant and they had the door into the kitchen with vision lights higher than 43″ a.f.f. The owner was confused. It is not so simple to understand why this door would have to comply, but keep in mind that the ADA protects persons with disabilities from discrimination at the work place. If a person in a wheelchair gets hired as manager, the vision light allows them to see inside so they don’t get hit by the door. Be sure to specify one of the doors with the vision lights lower.
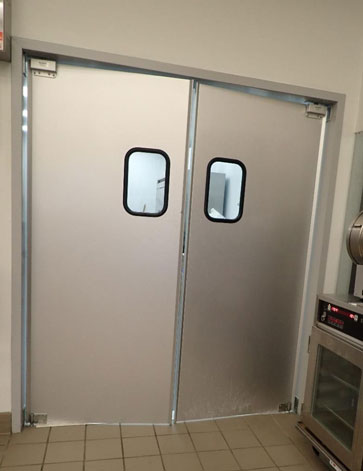

The picture above shows a commercial kitchen door with vision lights mounted higher than 43″ a.f.f. This is not compliant.
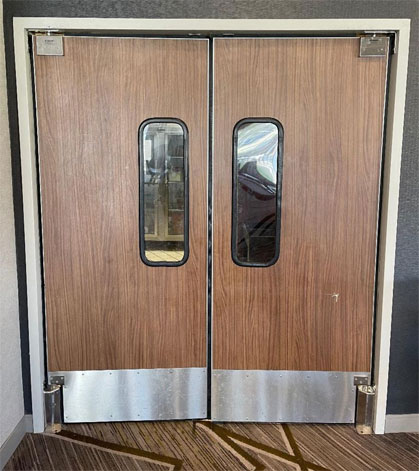
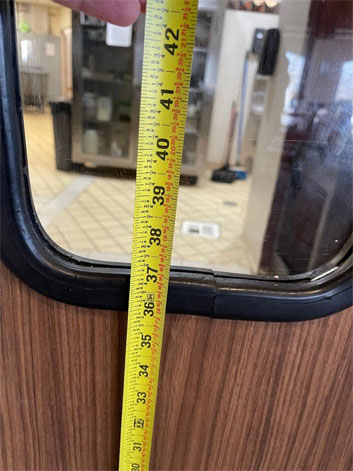
The picture above shows a commercial kitchen door with vision lights mounted lower than 43″ a.f.f. This is compliant.
Fixed or Built in elements
The ADA only deals with fixed or built in elements. At one of my inspections there was a break room with built in microwaves that were mounted higher than the allowable reach range. To solve the violation they added a microwave to the counter. This did not resolve the violation, because it is not a “built in” element and does not satisfy the requirement. Below is what the ADA states about what elements are scoped in the standards:
“Scope of coverage. The 1991 Standards and the 2010 Standards apply to fixed or built-in elements of buildings, structures, site improvements, and pedestrian routes or vehicular ways located on a site. Unless specifically stated otherwise, the advisory notes, appendix notes, and figures contained in the 1991 Standards and the 2010 Standards explain or illustrate the requirements of the rule; they do not establish enforceable requirements.”
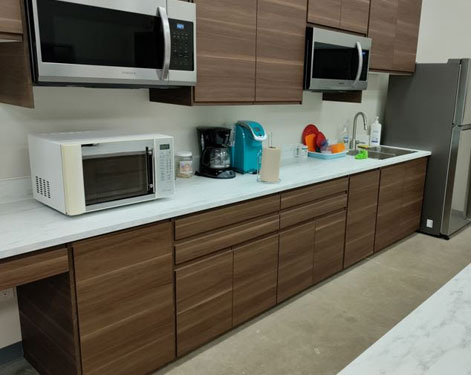
The picture above built in microwaves mounted above the 48″ allowable reach range. They added a counter top microwave that was not built in. This does not alleviate the lack of reach range.
Protruding Objects
There are rules in the ADA Standards that pertain to people who are visually impaired. Since they cannot detect objects mounted higher than 27″ a.f.f. we typically design and built the objects so that they are recessed or have some sort of cane detection. But in one of my inspections, the drinking fountain was recessed, but not far enough, so that the leading edge was still projecting onto the circulation path more than 4″
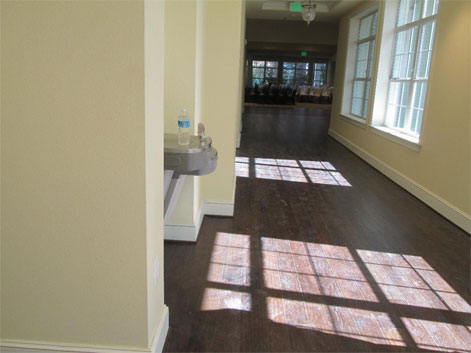
The picture above shows a recessed drinking fountain that is located in a corridor. But the leading edge still projects more than 4″ onto the circulation path and therefore was considered a violation of the protruding object rule
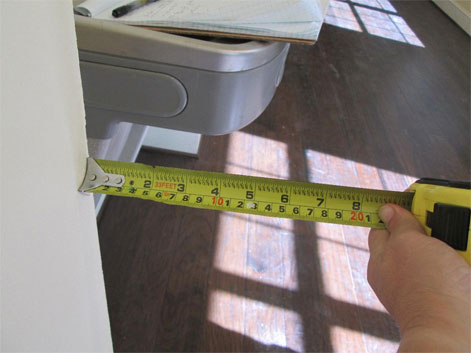
The drinking fountain projects 5″ ontothe circulation path
Thursday, April 1st, 2021
It’s been a while since I have done an “Inspector’s Corner”….It was actually last April…must be an April Fools thing…but it is not. I go to many inspections and see some really interesting violations (amid all the common ones). I even learn from them. Here are three that I saw that are good to learn from:
Ambulatory Toilet compartments
There are two types of toilet compartments required by the ADA: one for wheelchairs and another for other mobility devices such as walkers, crutches, knee scooters etc. Those are called Ambulatory and the requirements are found in section 604.8.
Since they are for different types of disabilities they do have different configurations.
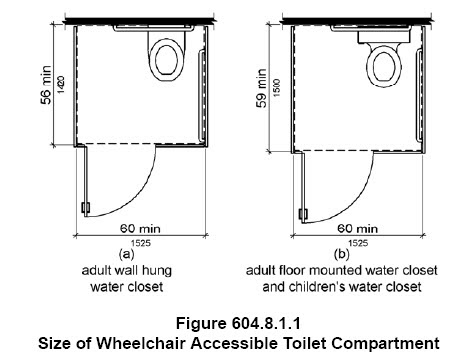
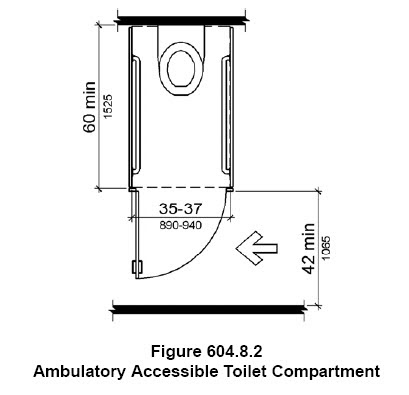
Some of the obvious things that are different is the width. The wheelchair toilet compartment is required to be 60″ min. wide while the ambulatory must be between 35″-37″. Also the location of the grab bars are different. But one of that was missed during my inspection was the length of the ambulatory.
If you see the size of the wheelchair toilet compartment you will notice that the depth can be between 56″ to 59″ depending on the type of toilet used.
The Ambulatory toilet compartment must be 60″ minimum.
So if you are designing the wheelchair toilet compartment to its minimum depth and the ambulatory is built the same, there will be a violation since the depths are slightly different
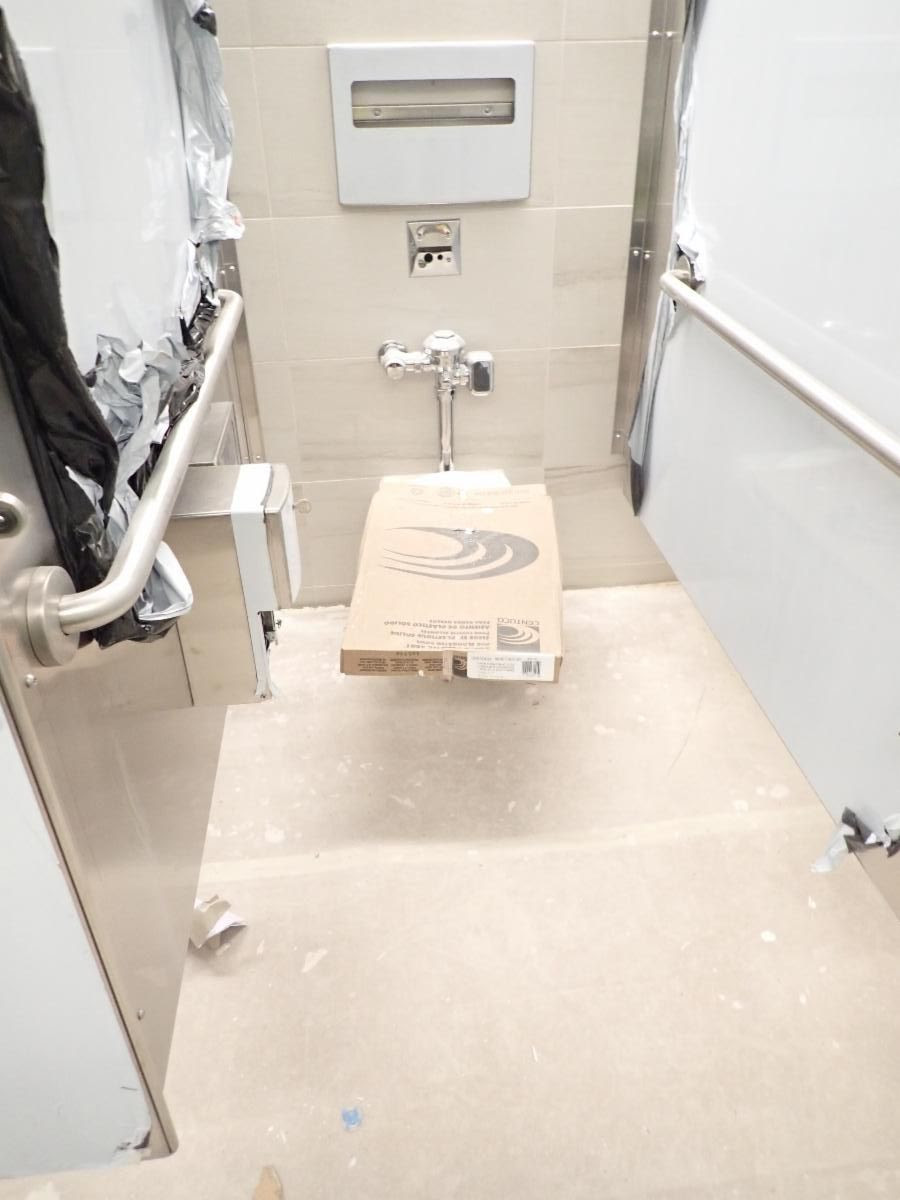

The ambulatory compartment was located next to the wheelchair compartment which was only 58″ long
Cane detectable aprons at Electric Water Closets
As we have learned, persons who are visually impaired will require feeling their way through the built environment rather than seeing. So if there are any objects along the path that they will use to circulate that might be mounted above 27″ a.f.f. (which is the height where they cannot detect the object with their cane), then the object should not be deeper than 4″ or it will be considered a “protruding object” and will violate the standards.
One object that is typically considered protruding objects are electric water cooler (EWC) or drinking fountains.
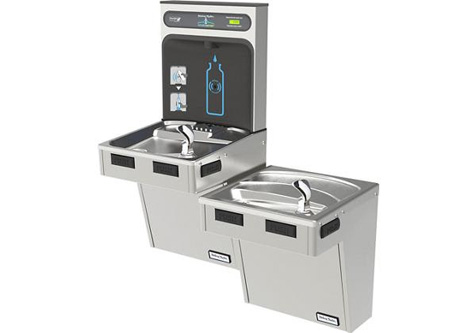
The drinking fountain shown above if mounted along a circulation path the high one will not be detectable and will be considered a protruding object
A good solution for drinking fountains that are protruding onto the circulation path is to create “cane detection” by using a cane detectable apron which most manufactures have as an accessory that can be added after market. The apron should be located under the “protruding object” which is typically the high drinking fountain. If mounted correctly it will reach the 27″ a.f.f. which provides cane detection and will resolve the violation.
The issue becomes when the use of the cane detectable apron is misunderstood. Some contractors do not understand why they are being installed and will mount them to the wrong drinking fountain.
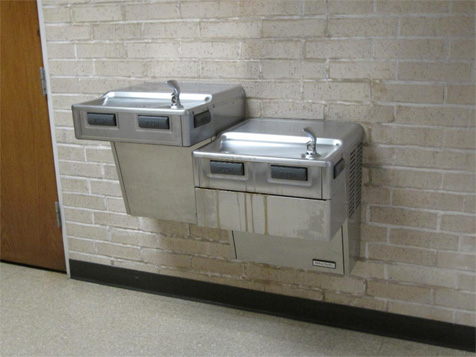
The drinking fountain shown above has a cane detectable apron mounted under the wheelchair accessible drinking fountain. That drinking fountain was not the protruding object but in addition not the wheelchair drinking fountain does not have a knee clearance due to the apron.
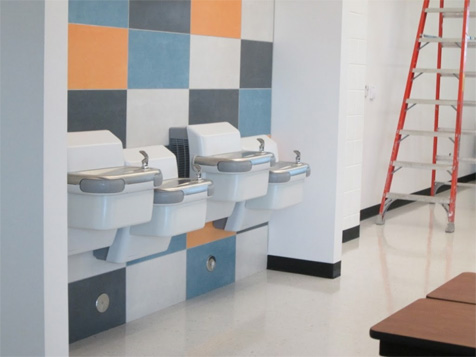
the cane detectable apron was mounted under all the drinking fountains. In addition, the cane detectable apron was not required since the wing walls that were installed would have been used as cane detection as well.
Changes in Level
The ADA Standards has a chapter called “Changes in Level” which states that along the accessible route you may not have any changes in level greater than 1/4″ or 1/2″ with a bevel.
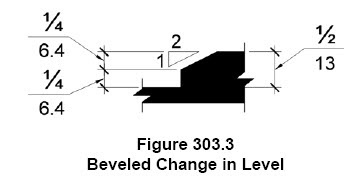
One of my inspections had a roll in shower inside a restroom. The turning space of the restroom was partially located inside the roll in shower. The roll in shower had a collapsable curb which reached 1/4″ of heigh once the wheelchair would rolll on it.

The drawing is showing the location of the turning space which overlaps inside the roll in shower.
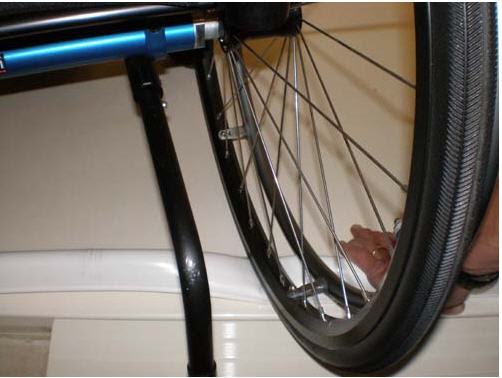
This was a photo of the collapsable curb at the roll in shower.
Based on the advisory of section 304 which discusses turning spaces, this is acceptable:
Advisory Advisory 304.2 Floor or Ground Surface Exception.
As used in this section, the phrase “changes in level” refers to surfaces with slopes and to surfaces with abrupt rise exceeding that permitted in Section 303.3. Such changes in level are prohibited in required clear floor and ground spaces, turning spaces, and in similar spaces where people using wheelchairs and other mobility devices must park their mobility aids such as in wheelchair spaces, or maneuver to use elements such as at doors, fixtures, and telephones.
Monday, March 1st, 2021
ADA Section 213 Toilet Facilities and Bathing Facilities
Section 213.2 of the ADA explains that where toilet room and bathing rooms are provided, each one must comply with the Standards.
There are a few exceptions that allow some toilet rooms and bathing rooms not to have to comply. This newsletter will explain those exceptions and when they can be taken.
ADA Section 213.2 Exceptions
Exception #1 explains that not all restrooms would be required to comply in an alteration when it is technically infeasible to comply and cannot be made compliant due to existing conditions, they do not all have to comply and a the owner must apply for a variance with the AHJ. In such cases, a single user restroom can be used instead.
Exception #2 In a Historic facility (a facility regsitered with the National Register or Landmark Commission) is not required to have all toilet rooms accessible. One unisex restroom will be allowed to be used.
Exception #3 if there are multiple single user portable toilet or bathing rooms that are clustered at a single location, no more than 5% of each must comply.
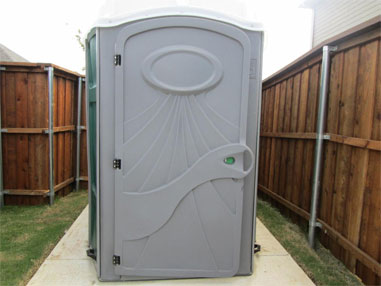
This is a single user portable toilet room
Exception #4 Where multiple single user toilet rooms are clustered at a single location, no more than 50% of the single user toilet rooms for each use at each cluster shall be required to comply. This section only gives the exception to toilet rooms (even though it is part of the same section that also discusses bathing rooms)
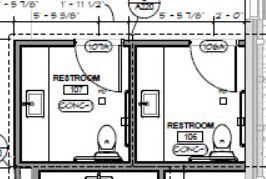
The above image is of two single user restrooms clustered together. Only one must comply
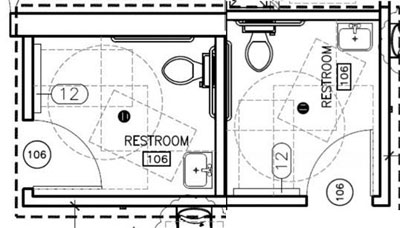
The above image is of two single user restrooms that are not in a cluster because the doors open to separate areas. In the Advisory it explains that a cluster are “within sight of or adjacent to one another”. Both of these toilet rooms must comply
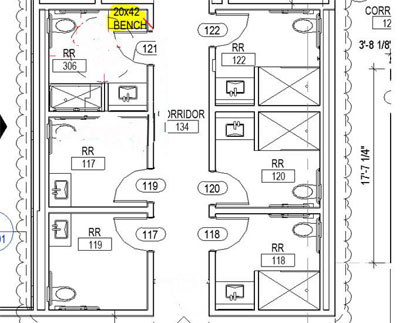
The above image is of multiple single user toilet rooms and multiple single user bathing rooms in a cluseter. In this plan only restroom 117 and 119 can take the exception because they are toilet rooms in a cluster and they are of the same kind.
All the other toilet rooms have showers and therefore are considered bathing rooms. Even though they are in a cluster, there is no exception for bathing rooms that are in a cluster, so all of the bathing rooms must comply.
Section 213.2.1 Unisex or single user restroom or Family restroom and unisex bathing rooms is defined as containing no more than one lavatory,and two water closets without urinals or one water closet, one urinal and one urinal. In addition, a unisex bathing room is considered unisex when it has one shower or one shower/tub, one lavatory and one water closet.
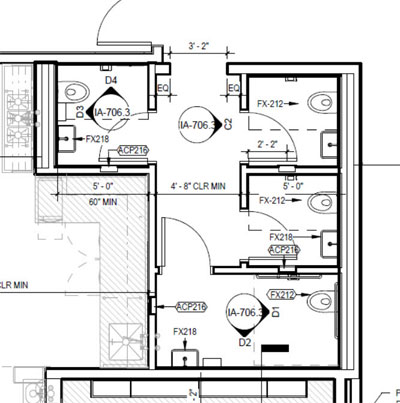
Even though these individual toilet compartments have a lavatory and a water closet, they are located inside a multi-user toilet room and therefore only one compartment is required to comply. These are not single user toilet rooms. These are toilet compartments inside one multi-user toilet room.
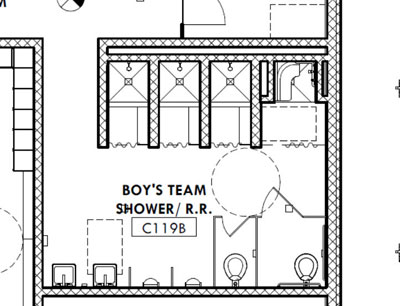
Even though these individual shower compartments, they are located inside a multi-user toilet room and therefore only one compartment is required to comply.
Monday, February 1st, 2021
Before we start designing…..
Before starting to design operable parts by looking in section 309, we should begin in section 106.5 Defined Terms. This section will give us guidance on what is defined as an operable part:
Operable Part. A component of an element used to insert or withdraw objects, or to activate, deactivate, or adjust an element.
Now that we know what is defined as an “operable part” we can then go to Section 205 which gives us information on how many and which type are required to comply with the technical standards found in 309.
Section 205 begins with some exceptions. According to this section, operable parts on an accessible element, accessible route and in accessible rooms must comply. In the same section we also have a few exceptions.
1.Operable parts that are intended for the use only by service or maintenance personnel do not have to comply:
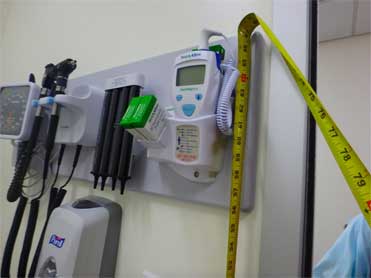
The medical equipment in this patient room is only for the use of the medical service personnel and does not have to be mounted within reach range
2 . Dedicated use electrical receptacles do not have to comply
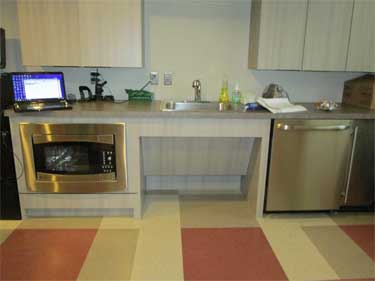
The outlets that are used for appliances or specific electrical uses above the counter will not have to comply
3 . Where two or more outlets are provided in a kitchen above the length of counter top that is uninterrupted by a sink or appliance, one outlet shall not be required to comply

There are two outlets above the counter. Because they are not interrupted by a sink or appliance only one outlet will have to comply
4 . Floor outlets are not required to comply
5 . HVAC diffusers shall not be required to comply
6 Redundant controls (except light switches) for a single element, one control in each space shall not be required to comply
7 . Cleats and other boat securement devices shall not be required to comply.
8 . Exercise machines and exercise equipment shall not be required to comply
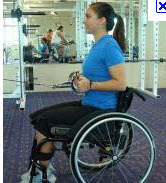
The exercise equipment controls do not have to comply.
Section 309 Operable parts
Once we have determined which operable parts are required to comply, we read the requirements on those operable parts in section 309: There are several requirements but in this newsletter we will focus on reach ranges which are found in section 308.
The rules about reach ranges are to locate the maximum and minimum heights to the operable parts.. In essense the height to the parts of the element that will need to be operated so that the element can work.
309.3 Height. Operable parts whsll be placed within one or more of the reach ranges in section 308
Section 308 requires that the operable part be within reach. Either unobstructed forward or side.



This light switch was mounted so that its operable part is at 48 1/2″ a.f.f. rather than the required BELOW 48″ a.f.f. to the top of the switch (which is what make it operate)
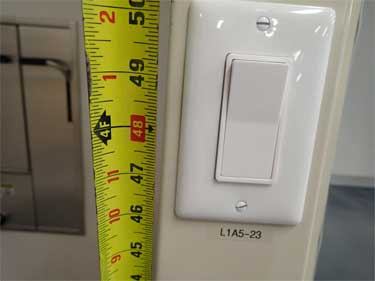
The rocker light switch was mounted so that it was 48″ a.f.f. to the middle of the switch. The problem with this is that the switch is operable by pushing the top or the bottom of the switch, not the middle.
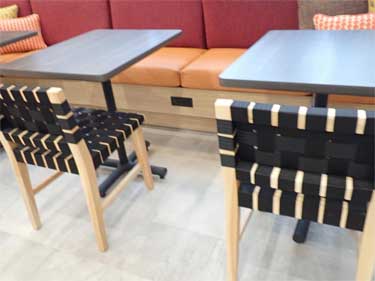
The low reach (forward or side) can be no lower than 15″ a.f.f The charging outlet at these booths are mounted 8″ a.f.f.


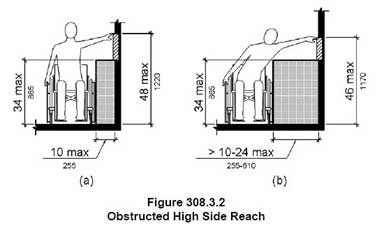
Operable parts could also be located so that they are reached over an obstruction, either forward or side approach.
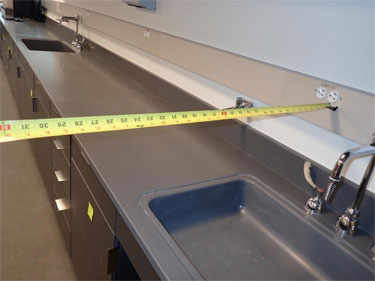
the outlet at the wall behind the counter is a type of operable part that will need to be within reach range. Most of the times the outlets are located at the gyp board, which in this case it is located more than 25″ away from the edge
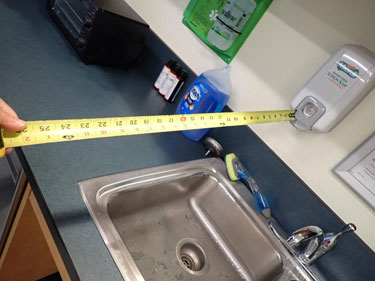
operable parts over the obstruction can only be located a maximum of 25″ from the edge of the obstruction. The soap dispenser is located 26″ away
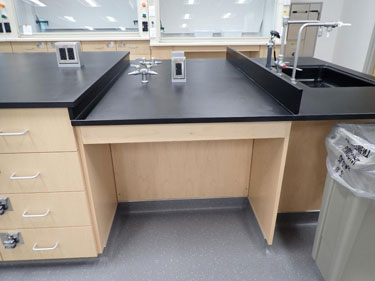
operable parts at classroom lab tables must be within reach also
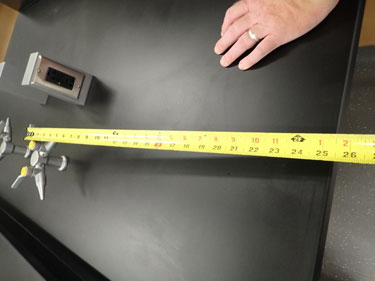
the operable part is more than 25″ from the edge of the obstruction
Operable parts have many requirements, including the ability to reach it in order to operate if. The reach range requirements are to the part of the element to operate it, rather than the middle of the element, or the top of bottom. In addition, the location should never be exactly at the “maximum” or “minimum” . Construction is not a perfect science and tolerances are built in to the requirements. So when we are designing the elements keep in mind how it is operated and always design within the reach range, not higher or lower.
Monday, August 3rd, 2020
Introduction
The ADA Standards (and the Texas Accessibility Standards) states:
106.5.5 Alteration. A change to a building or facility that affects or could affect the usability of the building or facility or portion thereof. Alterations include, but are not limited to, remodeling, renovation, rehabilitation, reconstruction, historic restoration, resurfacing of circulation paths or vehicular ways, changes or rearrangement of the structural parts or elements, and changes or rearrangement in the plan configuration of walls and full-height partitions.
Normal maintenance, reroofing, painting or wallpapering, or changes to mechanical and electrical systems are not alterations unless they affect the usability of the building or facility.
|
|
When doing “alterations” in buildings you have two sets of requirements: Requirements for alterations ( ADA Section 202.3) and requirements for alterations that occur in an area that contains a primary function ( ADA Section 202.4) If your alteration is in an area that is not a primary function, only the new things will have to comply. Some examples are doing renovation in bathrooms, break rooms, closets etc.
If your alterations are in an area that is considered primary function then all the new things must comply, but also the path of travel elements that serve the altered area including: accessible route, entrance, restrooms, drinking fountains and telephones that serve the altered area. In Texas they included parking that serves the altered area.
|
|
The yellow line in the figure above depicts the path of travel elements that must be compliant when an alteration occurs in an area that contains a primary function
|
|
Case studies
With the above information, let’s take a look at a few examples and what it would trigger:
Case Study #1: What if we do an alteration in an existing school of an entire bathroom?
|
|
This is an existing school building where they were going to renovate the existing toilet room.
- Restrooms are not a primary function
- They are demo-ing the entire restroom
- They are installing new fixtures and new partitions.
|
|
Because the toilet rooms are not a “primary function” in the school, only the new elements installed would have to comply
|
|
Case Study #2: What if we only renovate one element in the restroom?
|
|
This is an existing restroom, but only the lavatory will be altered. Because the ADA allows element by element alteration, only the lavatory will have to comply. The rest of the restroom that was not altered will remain as is and will not be required to be brought up to compliance.
|
|
Case Study #3: What if only the toilet is altered?
|
|
This one is a little more complicated. Just like with the lavatory, only the toilet would have to comply. But does that mean that it would also require compliant grab bars? What about compliant toilet paper dispenser? The answer is yes. Those are also elements that are part of the water closet.
One gray area question is whether the clearance around the water closet part of the toilet? Would the clearance need to be 60″ wide? If the toilet room was built prior to 2012, then it is allowed to remain at 36″ clearance.
|
|
The image on the left is the 1991 ADAAG clearance at the toilet. The image on the right is the 2010 ADA Standards clearance at the toilet. If the toilet was built prior to 2012 (the year that the new standard became mandatory) then it is compliant.
|
|
Case Study #4: What if new bleachers are installed in an existing gymnasium in the school?
- The gymnasium is a primary function
- The bleachers will have to comply
- The path of travel elements that serve the altered area must also comply
|
|
Case Study #5: What if we alter the floor at the gymnasium only?
- The gymnasium is a primary function
- The flooring must comply
- The path of travel elements that serve the altered area must also comply
|
|
Case Study #6
What if we paint the walls in the gymnasium only
- The gymnasium is a primary function
- Painting doesn’t affect the usability and therefore it is not an alteration
|
|
-
In Summary:
•Existing buildings are not “grandfathered”. They must comply
•Texas requires compliance at the time of construction
•ADA requires compliance when it is readily achievable
•Existing buildings that comply with 1991 ADAAG/1994 TAS are a safe harbor
•Altered elements must comply
•Altered elements in an area of primary function must comply, plus:
•Accessible entrance
•Accessible route
•Accessible restrooms
•Drinking fountains
•Telephones
•Parking
Here is a presentation I did about the subject
|
|






 Abadi
Abadi 

















 .
.
























































