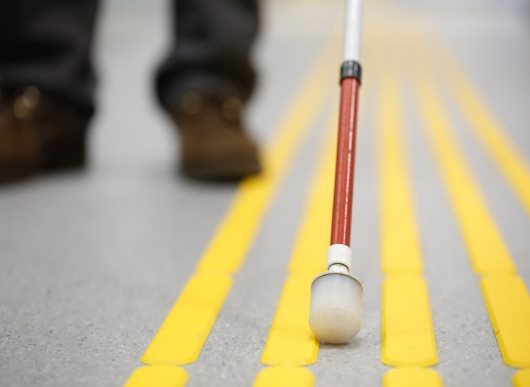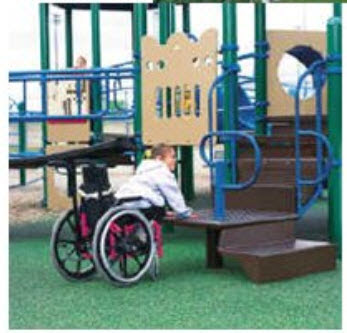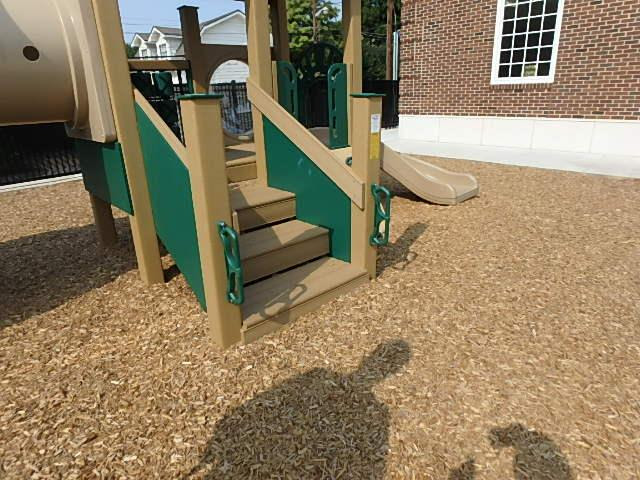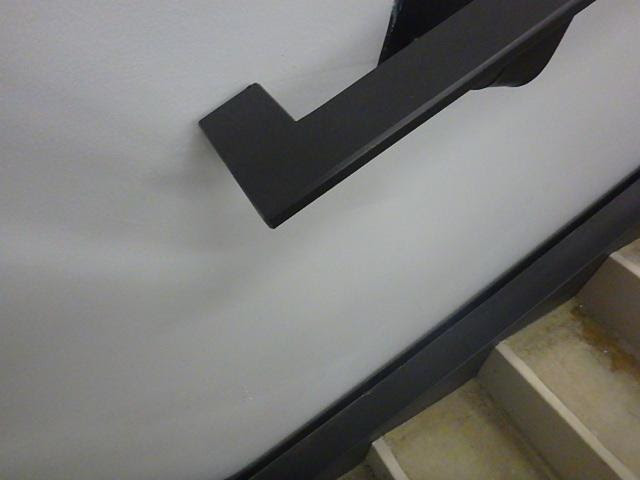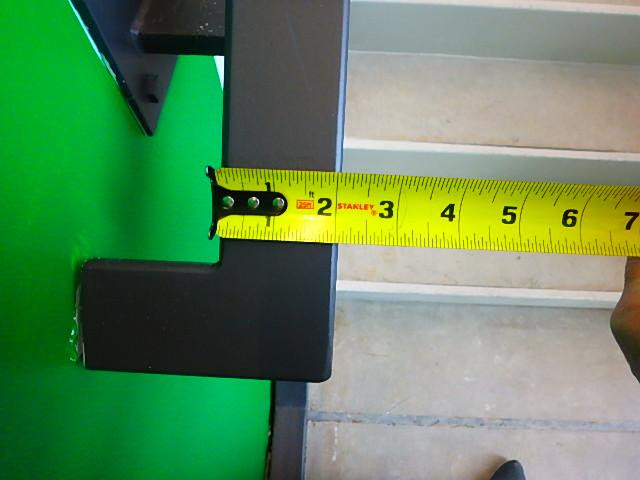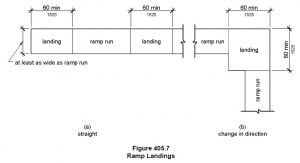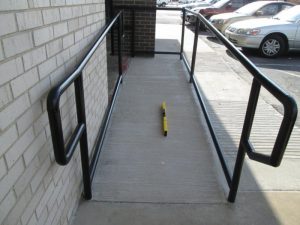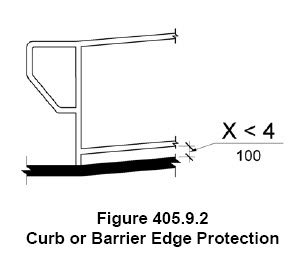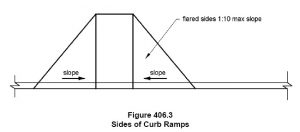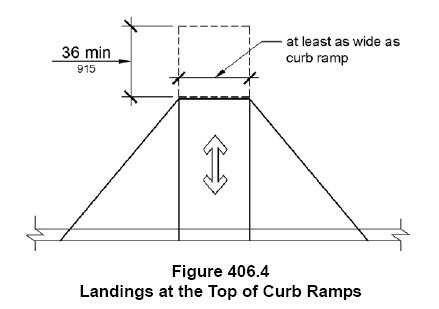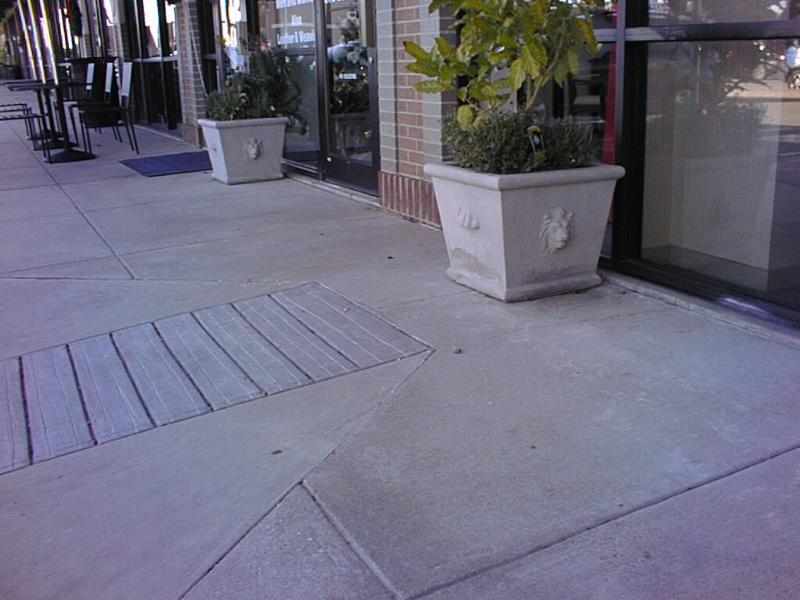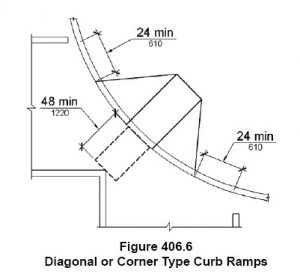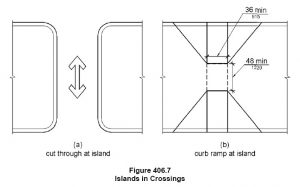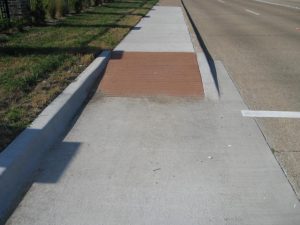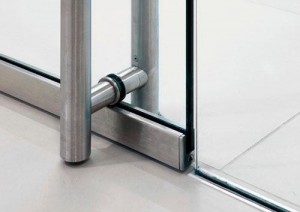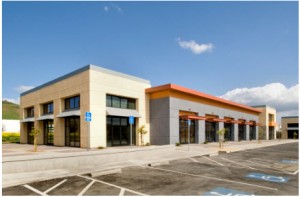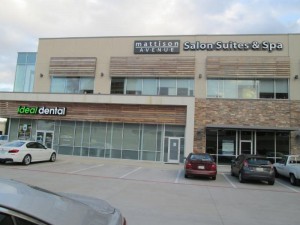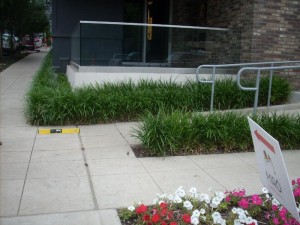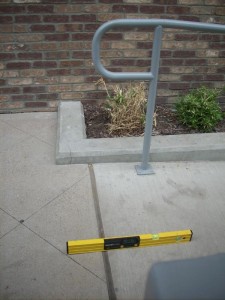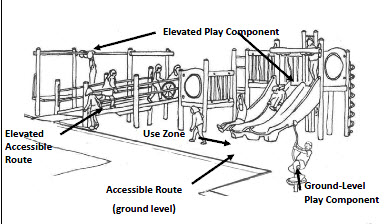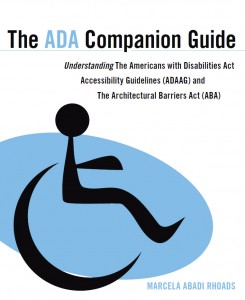ADA Section 405 Ramps and 406 Curb Ramps
We all know that one of the ways that people in wheelchairs maneuver between changes in level greater than 1/2″ is by using a ramp. When an accessible route crosses a curb, it requires a “curb ramp”. There is confusion between requirements for ramps vs. curb ramps. Let’s see if we can make it more clear:
1. The first thing to remember is that curb ramps are also ramps. The main difference is that a “curb ramp” is located at a curb and a “ramp” is located elsewhere (like along the route to the front door, or on the interior of the building)

The curb ramp is the one that crossed a curb at the parking spaces. The ramp in the background is part of the entry and does not cross the curb
2. Both ramps and curb ramps require a maximum running slope of 1:12 and a maximum cross slope of 1:48 (per 405.2 and 405.3)
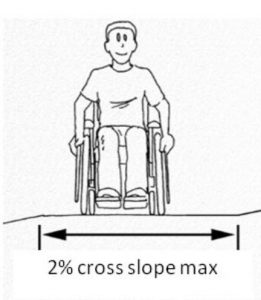
Cross slope
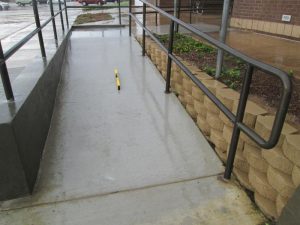
running slope
3. Both ramps and curb ramps require that the surface be stable, firm and slip resistant and should not have changes in level at ramp runs. (per 405.4)
4. Both ramps and curb ramps require a minimum clear width of 36″ (per 405.5). The width is measured inside the handrails if they are provided.
5. and Both ramps and curb ramps and their landings require that they do not accumulate water. (per section 405.10)
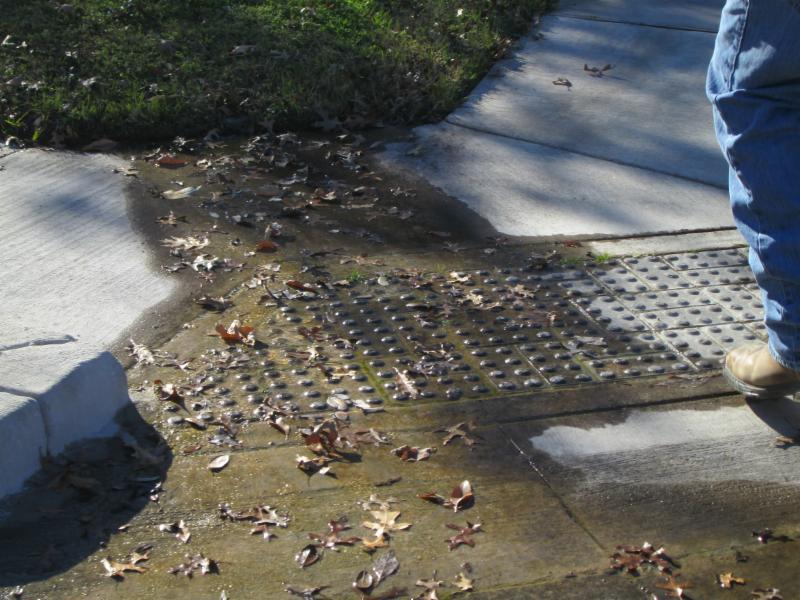
The curb ramp shows water accumulated
Those are the only requirements that they share. There are other requirements that only apply to Ramps and some that only apply to Curb Ramps.
ADA Section 405 Ramps
Besides all the items listed above, ramps have other requirements. These requirements only apply to ramps and NOT to curb ramps:
1. Only a ramp cannot have a vertical rise greater than 30″ without a landing. In other words, if a ramp rises more than 30″ it must have a landing before the next run begins (per section 405.6)
2. Only a ramp requires flat landing at the top and bottom of the ramp run (per section 405.7). Flat can be no steeper than 1:48 that is 60″ deep and the width of the ramp (like the figure shown above). Only a ramp requires a 60″x60″ landing when it changes direction
3) Only a ramp ramp requires handrails on both sides (except if the rise is less than 6″).
4) Only a ramp requires edge protection if there is a drop off on either side of the ramp. So even if a curb ramp is higher than 6″ in vertical rise, it will not require handrails.
ADA Section 406 Curb Ramps
Curb ramps have the following unique requirements that regular ramps do not require:
1. Only a curb ramp requires that the bottom of the ramp have a slope no steeper than 1:20. This is called a counter slope. (Per section 406.2). A regular ramp will require a landing at the bottom with a slope no steeper than 1:48 in all directions.
2. Only a curb ramp requires its side have flares if located along a walkway. The flared sides are not required, but if they are provided they must comply with section 406.3
Flare sides are recommended if the curb ramp is located within a path of travel. This would prevent any tripping. Since the flared sides are not “required” a parallel curb ramp is allowed to be used.
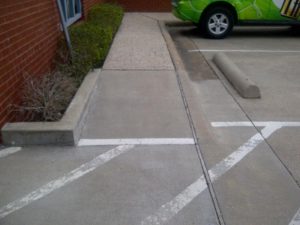
this curb ramp is parallel with the curb and no flares are required
3. Only a curb ramp requires a 36″ deep landing at the top. The slope of that landing is not specified and it would depend on where is it located. For example, if the curb ramp terminates at a sidewalk that is parallel to the ramp, then the slope could be as steep as 1:20 (5%). But if it is located so that the ramp and the walkway are perpendicular, then the landing must not have a slope steeper than 1:48 since it will also be part of the cross slope of the sidewalk. (per 406.4)
4. Curb ramps and the flared sides cannot project onto a vehicular way or parking spaces and access aisles. (per section 406.5)

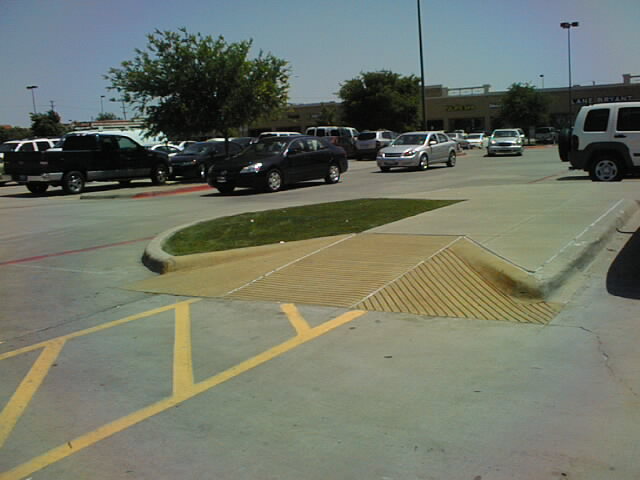
this curb ramp did not require the flared sides_ and the one_s provided project onto the vehicular way
5. A diagonal curb ramp will require a counter close 48″ in length and located outside of the traffic area (per section 406.6)
6. When curb ramps are located in a traffic island or median, then the landing must not interfere with another curb ramp. A 48″ space along the direction of travel must also be provided (per section 406.7)
Curb Ramps at Public Rights of Way
If you are wondering why we haven’t mentioned detectable warnings (i.e. contrasting color and texture/truncated domes), it is because curb ramps do not require them anymore. Some Departments of Transportation in different States have adopted a Public Right of Way Guidelines that give us a scoping for when the detectable warnings are required.
Basically any curb ramp located inside the property line will not require detectable warnings.
Any curb ramp that is located in the public right of way will require a portion of the ramp to have detectable warnings. The bottom 24″ of the curb ramp must have the truncated domes and the contrasting color.
Check your municipality on what they have adopted to see if their curb ramps need it.
Helping Houston
Abadi Accessibility will be donating 5% of the fees received in the month of September to help the victims of hurricaine Harvey. Thank you for your assistance!
Need Barrier Free CEUs?
September 18- TAID Day of Education: “Common mistakes in the Texas Accessibility Standards” at the Dallas Market Center
Save the dates: October 24 and 25th- “Barrier Free Design Room by Room” 2 hr Barrier Free HSW class at Inspire! 2017, Dallas Texas
Online courses:
or
If you are interested in Building Code seminars check out my colleague Shahla Layendecker with
SSTL CodesIf you want to learn more about these standards, be sure to check out my books:
If you have any questions about these or any other topics, please feel free to contact me anytime.
Marcela Abadi Rhoads, FAIA RAS #240
Abadi Accessibility
214. 403.8714
The Texas Department of Licensing and Regulation requires that commercial projects that are over $50,000 in construction cost get a third party plan review as well as inspection. During inspections I often see violations that tend to occur more often than others. In this newsletter you will find three examples of items that happen often enough where I think it would be important to bring it to your attention. Hope this prevents these violations to happen to you.
Door Hardware
Herculite doors are very popular in office buildings. The door hardware varies in location and size. Some of the hardware that we see are vertical handles that will sometimes reach the floor.
This door has vertical handle that almost reaches the ground.
The 2010 ADA and the 2012 TAS require that the bottom surface of swing doors have smooth surfaces up to 10″ a.f.f. on the push side.
404.2.10 Door and Gate Surfaces. Swinging door and gate surfaces within 10 inches (255 mm) of the finish floor or ground measured vertically shall have a smooth surface on the push side extending the full width of the door or gate. Parts creating horizontal or vertical joints in these surfaces shall be within 1/16 inch (1.6 mm) of the same plane as the other. Cavities created by added kick plates shall be capped.
When the door hardware extends to the ground, or below 10″ a.f.f., the door would not have a smooth surface.
Shell building finish out
When I inspect empty shell buildings at strip shopping centers or office parks, I inspect elements that are new and installed. Since there are no tenants at the point of the inspection, the entry door that is provided is only inspected for slopes and heights at threshold. The location of the parking spaces in relation to the doors that are provided is also inspected, since the ADA and TAS require that the accessible parking space is located at the shortest distance to the door.
208.3.1 General. Parking spaces complying with 502 that serve a particular building or facility shall be located on the shortest accessible route from parking to an entrance complying with 206.4. Where parking serves more than one accessible entrance,parking spaces complying with 502 shall be dispersed and located on the shortest accessible route to the accessible entrances.
In this shell building the accessible parking spaces are located at the shortest accessible route to just one door. Since there are several entrances, the parking spaces should be dispersed.
As tenants move in and new doors are added, parking spaces may be in violation of the proximity to the entry. Every time a new tenant moves in and alters his space, the inspection will include the existing parking that might have already been inspected during the shell building inspection. The existing parking might be a violation to an already inspected building if the location is not the shortest route to the entry.
The accessible parking space in this shopping center is located in front of one tenant space. There are other doors which imply that new tenants will move in and therefore the parking for those will be in violation.
Handrail extensions
Many times I see new ramps get built into existing sites. ADA and TAS require that ramp handrails extend 12″ on the top and bottom of the ramp.
505.10 Handrail Extensions. Handrail gripping surfaces shall extend beyond and in the same direction of stair flights and ramp runs in accordance with 505.10.
EXCEPTIONS: 1. Extensions shall not be required for continuous handrails at the inside turn of switchback or dogleg stairs and ramps.
2. In assembly areas, extensions shall not be required for ramp handrails in aisles serving seating where the handrails are discontinuous to provide access to seating and to permit crossovers within aisles.
3. In alterations, full extensions of handrails shall not be required where such extensions would be hazardous due to plan configuration
Many times the handrail extension is not done correctly. I typically see them turning the corner.
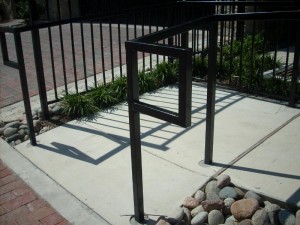
This ramp handrail does not extend 12″ beyond the ramp run, but instead it turns to avoid projecting into the existing sidewalk. Because this is a new ramp, during design there would have been an opportunity to give enough room for the ramp handrail extension.
As you can see in this picture, there is a level on the sidewalk. This indicates a slope which is part of the ramp. The handrails were not extended all the way to the end of the ramp run on this ramp.
The hand rail extension is located just shy of the end of the ramp run in this ramp.
Need CEUs
If you are interested in Building Code seminars check out my colleague Shahla Layendecker with
SSTL Codes
If you want to learn more about these standards, be sure to check out my books:
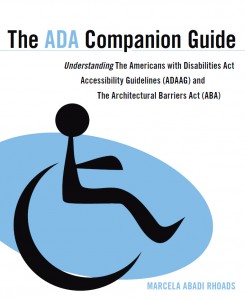
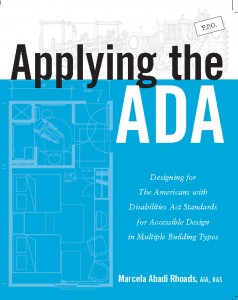
They are available for sale now. (also available as an e-book)
If you have any questions about these or any other topics, please feel free to contact me anytime.
Marcela Abadi Rhoads, RAS #240
Abadi Accessibility
214. 403.8714
marhoads@abadiaccess.com
www.abadiaccess.com
Tuesday, March 1st, 2016
Before the 2010 ADA Standars were adopted, children with disabilities didn’t have provisions and requirements for access. One of the items that were included in the ADA Standards as of 2012 were playgrounds and play areas. The playground equipment themselves have to be accessible for children. There are requirements for access on the following items:
- Ground level play components: A playground equipment that is accessed from the grounds. Some examples of ground level play components are spring rockers, swings and diggers
- Elevated play components: A playground equipment that is accessed above the grounds. Some examples of elevated play components are slides and monkey bars.
- the accessible route: An uninterrupted path of travel that connects the entry and exit of play components. A 60″ wide accessible route must be provided. The running slope should be no steeper than 1:16 and the cross slope no steeper than 1:48.
- Use zones: The ground level area beneath and immediately adjacent to a play structure or play equipment that is used for circulation around the play equipment and where it is predicted that a user would land when falling from or exiting the play equipment.
Play components
The number of play components that must be on an accessible route is determined by how many “elevated components” are provided. There is a table in the ADA that we use to determine that number. But a minimum of one of each type of ground level component should be provided.
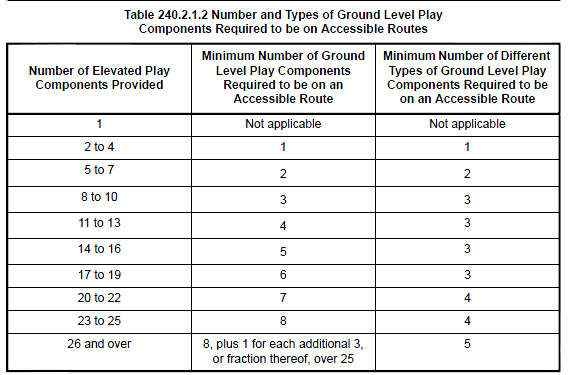

This table sand box is considered a ground level play component and will require knee and toe clearances for children with wheelchairs to have access
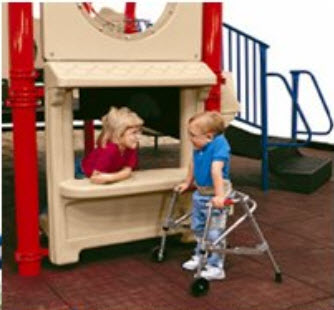
Activity Centers are an example of ground level play component. An accessible route should be provided at the entry and exit. In addition a turning space inside the component and elements within children’s reach ranges should also be provided
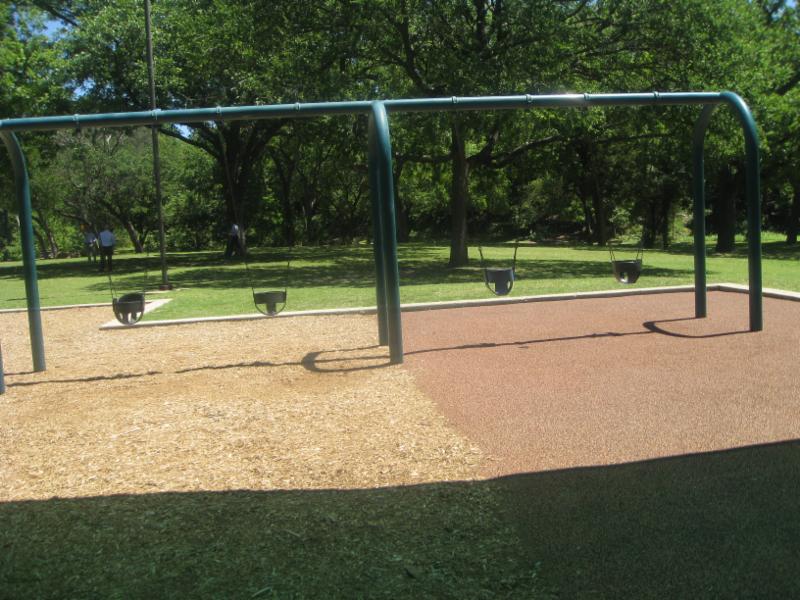
Swing sets are also ground level play components. This picture shows a ground surface that is more stable, but wood chips are also acceptable.
For elevated play components 50% must have either a ramp or a transfer system to access them and be on an accessible route. Ramp runs should have a running slope no steeper than 1:16 and the rise of any ramp shall be no more than 12″ and, where required, handrails must also be provided. Handrails at these ramps do not require an extension at the top and bottom.
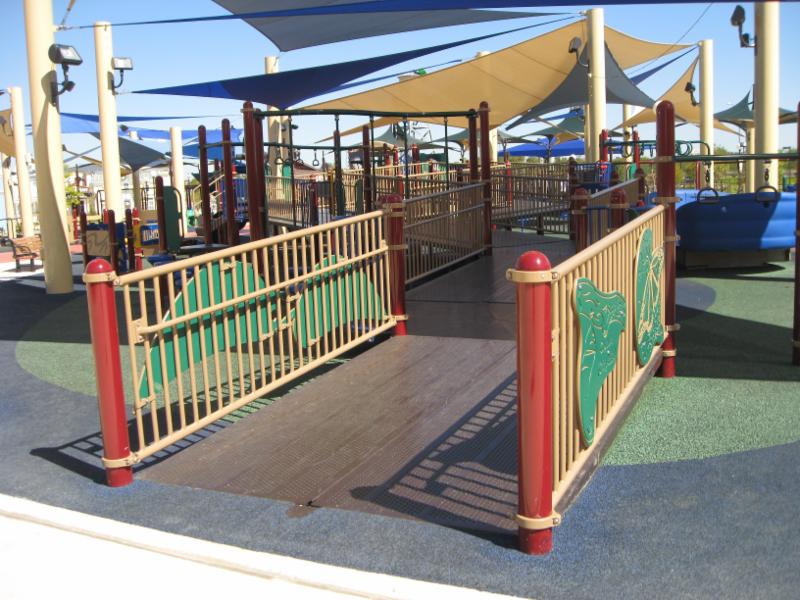
This ramp connects elevated play components. The handrail provided must be between 20″-28″ a.f.f.
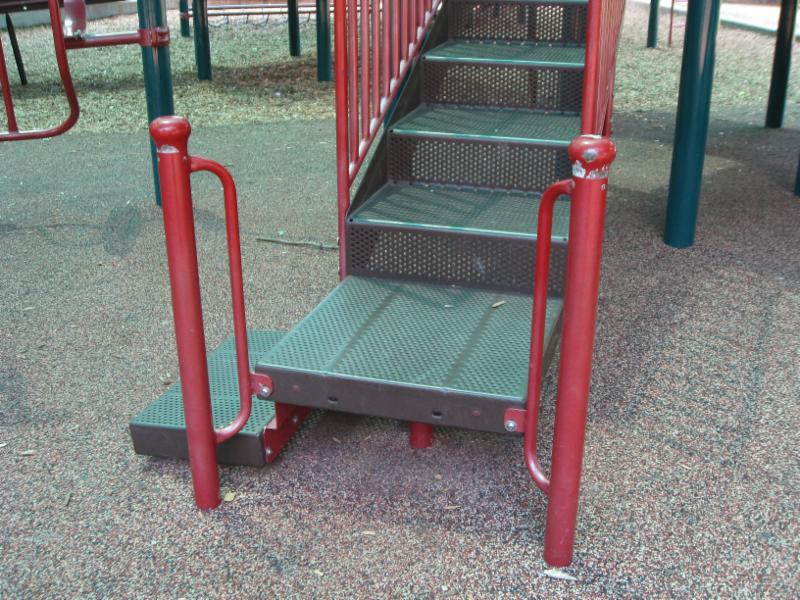
This photo shows both a platform on one side and a transfer step on the other
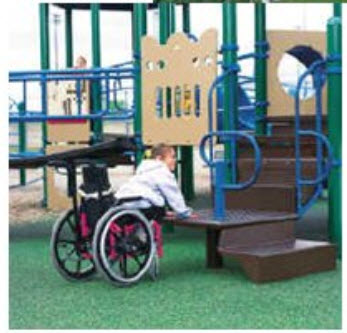
A transfer platform should be between 11″-18″ a.f.f. and should have a clear floor space that is 48″ long centered on the platform
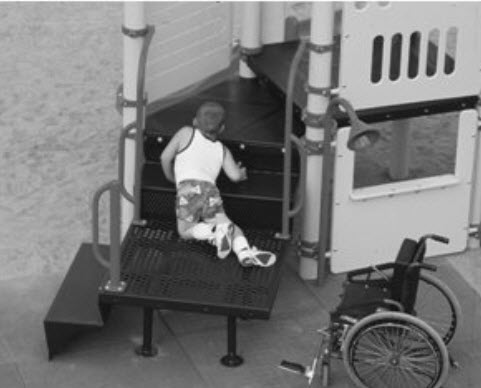
Children with mobility issues will use their upper body to climb the steps once they reach the platform
Besides the accessible route and play components, use zones must be provided adjacent or below the playground equipment. They should have a ground surface that complies with ASTM F1292 (1999 or 2004 edition).

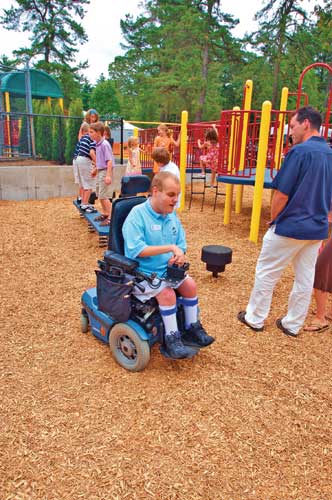
This playground shows the ground surface that complies with ASTM 1292
Interior play areas and soft contained play structures
The play structures and play areas that are located in restaurants and shopping centers must also be accessible. Accessible routes connecting the different play components must be provided. A transfer system is the most common means of access.
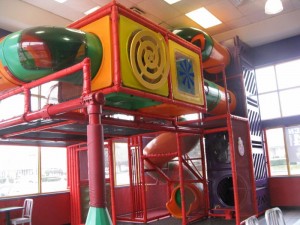
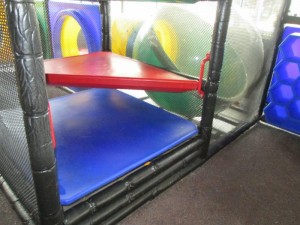
This play structure does not have the required transfer system. A child with disabilities would not be able to enter the structure.
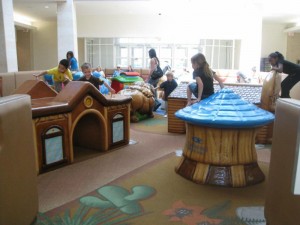
The play components in this play area are considered ground level components and only require an accessible route to the entrance and exit of the component. If there are any operable elements, they should be within reach range.
Need CEUs
If you are interested in Building Code seminars check out my colleague Shahla Layendecker with
SSTL CodesIf you want to learn more about these standards, be sure to check out my books:

Thursday, August 20th, 2015
My family and I just finished our first vacation to Disney World! We had such an incredible time riding all the rides, eating all the junk food and navigating our way around the various theme parks. My children did have to endure a few embarrassing “mom” moments, however — more than most kids usually have to put up with on a family vacation. In addition to enjoying our first Disney adventure, I made it my mission to document some of the new amusement park requirements in the 2010 ADA, which meant standing in line a few extra minutes to wait for any accessible seats, photographing complete strangers without their knowledge, and a few other tasks that completely shamed my children. Isn’t that what most parents do when they take their family to the happiest place on earth?
The Results Are In
The results of my undercover mission were quite impressive. It was truly amazing to me how accessible the entire Disney system was. There were so many people using wheelchairs and other mobility aids, not to mention people who had temporary mobility issues and even baby strollers. I was very impressed with Disney for how sensitive and accommodating their parks were for persons with disabilities.
Common Areas
As with any public accommodation, an amusement park has common areas that are open to the everyone and therefore must be in compliance. Disney succeeded in all areas, from the transportation system to restrooms to accessible ramps throughout every park. Take a look for yourself:
Designated loading areas at every bus stop and on every bus.
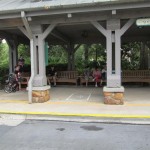
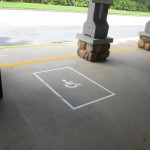
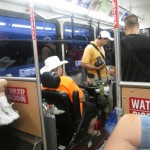
Accessible restrooms throughout every park.
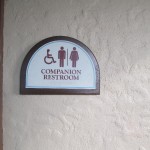
Ramps along all routes.
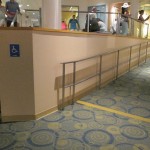

Lifts and other means of entry in the swimming pool areas at each of the resorts.
Accessible dining surfaces and seating at the attractions in abundance.
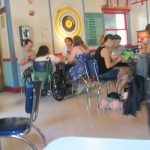
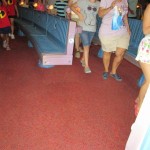
Accessible Rides
The 2010 ADA devotes an entire section to creating accessible amusement park rides. With special spaces designated for people in wheelchairs, companion seats, accessible loading areas and ramps, Disney passed with flying colors.
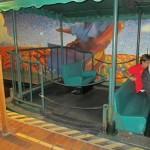

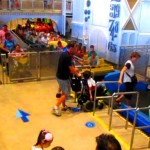
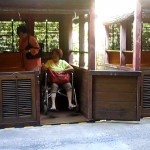
Dreams Come True…For Everyone
I’m pleased to share that our first family trip to Disney World was a rousing success. Disney has created an accessible place where everyone can enjoy a magical experience, including my family, who, I’m proud to say, survived the entire vacation with their “crazy mom on a mission.”
Because the standard requirements for amusement parks are very detailed, I encourage you to study the 2010 ADA. You may also read more in my books:
“The ADA Companion Guide”
“Applying the ADA” published by Wiley.
They are available for sale now. (also available as an e-book)
Monday, August 3rd, 2015
July 26th, 2015 was the 25th anniversary of the ADA. On July 23rd the AIA Dallas organized an awareness day exercise called “Wheelchair in A Day” where we asked 10 architects to sit in a wheelchair and record their experiences throughout the day. The day was a huge success and the stories they retold were so important. This newsletter will give you a few examples of the participants.

Thank you to Bob Bullis, AIA; Beth Brandt, AIA; Daivd Dillard, FAIA; Bob Borson, AIA; Peter Darby AIA, Laurel Stone, Amanda Adler, Jason Dugas, AIA for participating and for sharing your experience with the rest of us!
Traveling by Airplane on a wheelchair
AIA Dallas President Bob Bullis, AIA participated in the “Wheelchair for a Day” event. He had a meeting in Houston which he decided to keep. So he flew in his wheelchair and tweeted about his experience. We asked him what was his biggest challenge. He told us about his trials with TSA….and I will not get into the “search” pat down he received…Southwest Airlines was very accommodating, and allowed him to remain in the chair so he could experience what it was like. He got to go to the front of the line and board first.

He liked the feel of the Terrazzo flooring the best….easier to push on. But noticed that even the slightest slope was hard to navigate

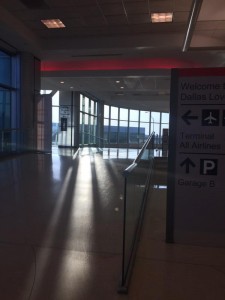
Being in the office and going out to lunch
Two architects experienced their day in a wheelchair: Bob Borson, AIA and David Dillard, FAIA
Bob Borson, AIA experienced his day in the office doing his typical duties: making copies, taking drawings from his car to his desk, and even going out to lunch. All a very eye opening experiences….read his blog post for a more detailed account
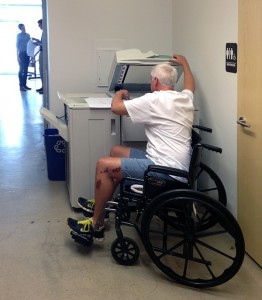
I bet Bob was glad that the doors of his office had the proper widths and maneuvering clearances

When Bob wen out to lunch here is what he experienced
“Next challenge? Going out to lunch. Again, long arms to the rescue, but I am acutely aware of how freakishly long my arms are and as a result, I am acutely aware of how difficult going through a cafeteria line would be for people who don’t have the physical proportions of a simian. “
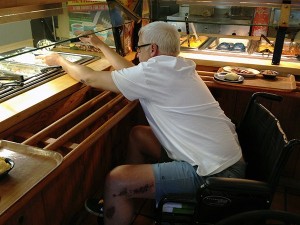
Taking the tray back to his table was a big challenge…glad he didn’t drop his food!

when he got to his table he noticed that there was no place for a wheelchair except at the end….he made everyone move and find a better table (It’s good to be the boss)

David Dillard, FAIA also stayed in his office and also experienced his daily routine in a wheelchair. Meetings are easier when you are the designer of the office and make accommodations…Good job David!
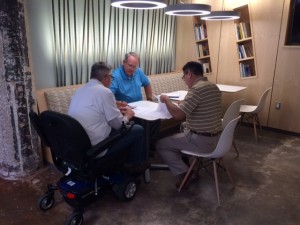
David also had doors he had to maneuver…although his experience was different since he had an electric wheelchair
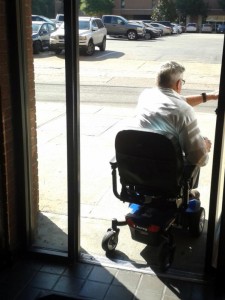
The City of Dallas didn’t plan properly the locations of stop signs and fire hydrants. David found them right in the middle of his accessible route. I bet those were fun to maneuver.

At lunch they found a restaurant with a wheelchair lift that accommodated him so he could dine with his colleagues
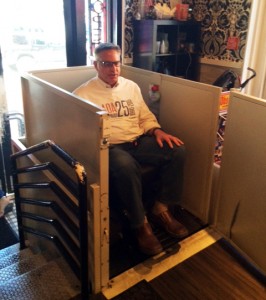
Experiences like these makes architects and designers more sensitive to the people they are designing for.
Taking public transportation
The last example was of our friend Peter Darby, AIA who decided to spend his day in a wheelchair navigating the public transportation system in the City of Dallas
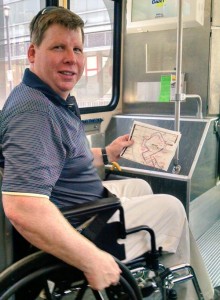
Peter rode in buses, light rail, taxis and even Uber
“Quite a few impediments today. Blocked, Crooked pavements or sidewalks to nowhere! “

He experienced getting onto light rail via ramps
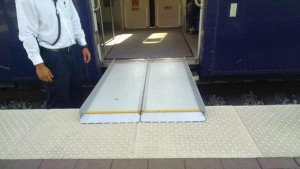
And buses
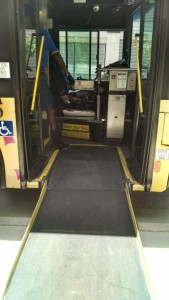
Getting assistance from rail operators
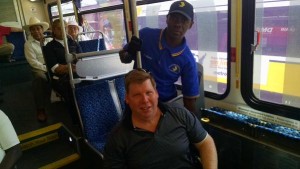
It takes so much longer to get from point A to point B when you are in a wheelchair taking public transportation, but most people with disabilities, especially visually impaired people use public transportation to get around. It is so important that we have these accommodations to enable them to be independent and as sense of dignity and empowerment.
Upcoming Continuing Education Opportunities
August 7, 2015 Accessibility Professionals Association Regional training Plano, Texas
8:00 – 10:00 am- Difference between TAS and ADA Standards- 2 CE/LU/HSW
10:15 am -11:15 pm- Retail Stores and Spaces- TDLR 1 CE #13464, AIA #155 1 LU/HSW- Detail Review of Retail Spaces Barrier Removal;Common errors; Path of Travel Requirements; Retail Accessible Parking and Accessible Routes,
An ADA Case Study of Existing & Remodeled Interiors
11:00 a.m. and 1:00PM
If you are interested in Building Code seminars check out my colleague Shahla Layendecker with SSTL Codes
If you want to learn more about these standards, be sure to check out my books:
“The ADA Companion Guide” “Applying the ADA” published by Wiley.
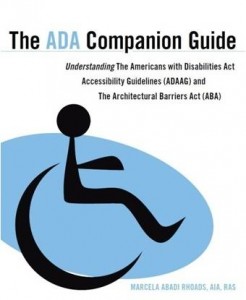
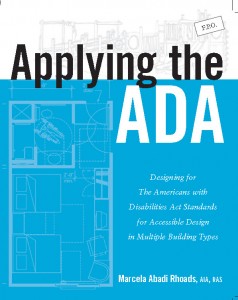
They are available for sale now. (also available as an e-book)
If you have any questions about these or any other topics, please feel free to contact me anytime.
Marcela Abadi Rhoads, RAS #240
Abadi Accessibility
214. 403.8714
marhoads@abadiaccess.com
www.abadiaccess.com
Useful Links
Sunday, August 24th, 2014
My family and I just finished our first family vacation to Disney World! It was amazing to me how accessible it was. There were so many people using wheelchairs and other mobility aids, not to mention people that had temporary mobility issues and even baby strollers. I decided to document some of the new requirements in the 2010 ADA for amusement parks. I was very impressed with Disney for how sensitive and accommodating their parks were for persons with disabilities.
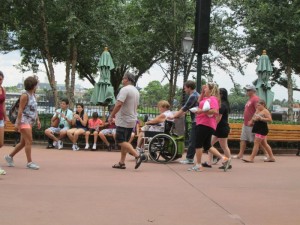
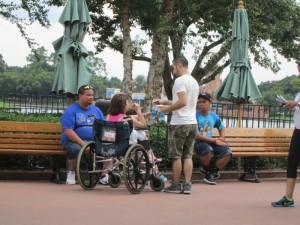

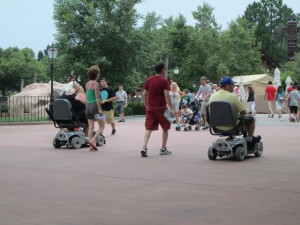
In this newsletter we will discuss the basic requirements that the 2010 ADA Standards require when building a new amusement park or renovating an existing. An existing amusement park rides are exempted from having to comply. If you want further information, refer to “Applying the ADA” chapter 7 which is an entire chapter on accessible amusement parks.
Common use areas at the Park
As any public accommodation, an amusement park has common areas that are open to the public which will have to comply. At Disney World, this was achieved beginning with their transportation and throughout the park. They had accessible bus stops, restrooms, accessible ramps throughout the park as well as accommodation at restaurants and other public areas.


Designated bus stop loading areas are available at every bus stop
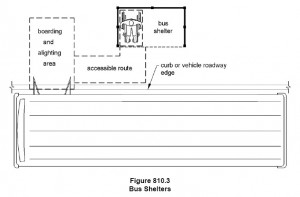

Every bus is equipped with areas designated for wheelchairs
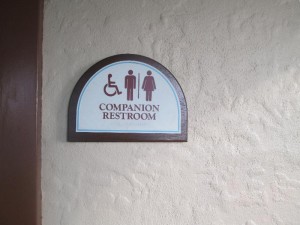
Accessible restrooms were located everywhere in the park
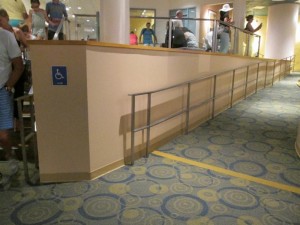
Ramps were located along all routes, making them all accessible
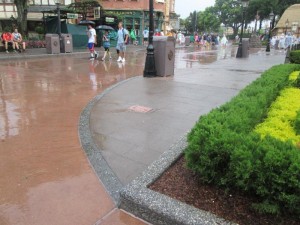

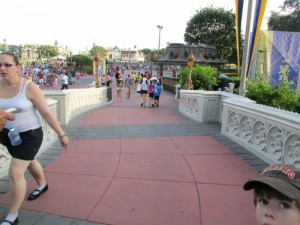

Pool lifts and other means of entry were located in swimming pool areas at their resorts
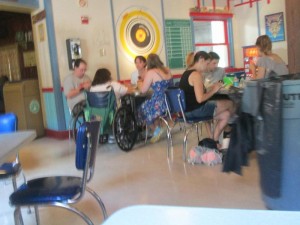
Accessible dining surfaces were available throughout the park

Several of the attractions in Disney World are shows. They also had accessible seating and companion seating available at almost every show.
Accessible Amusement Rides
The 2010 ADA has an entire section devoted on creating accessible amusement rides. The scoping states:
234.2 Load and Unload Areas. Load and unload areas serving amusement rides shall comply with 1002.3.
234.3 Minimum Number.
– Amusement rides shall provide at least one wheelchair space complying with 1002.4
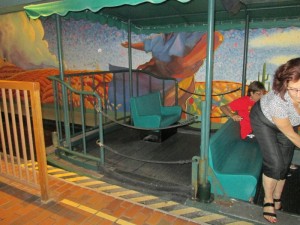
This ride had a space designated for people with wheelchairs. A companion seat was also provided alongside it.
This ride has a ramp that deploys and allows a person in a wheelchair to enter the ride.
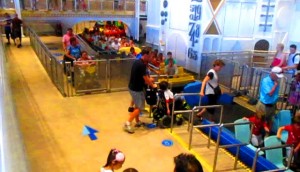
This photo shows an accessible loading area onto a boat ride
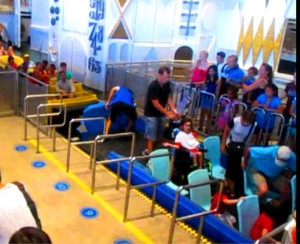
This photo shows the person in a wheelchair in the designated seat for persons with disabilities.
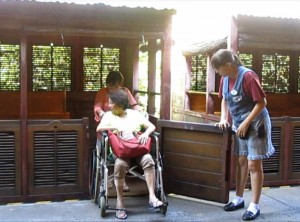
This is a train ride with a space for the wheelchair
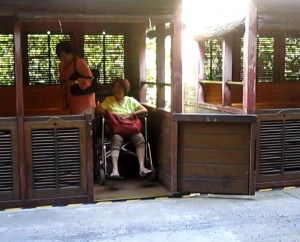
Companion seats are provided for the designated wheelchair spaces
– or at least one amusement ride seat designed for transfer complying with 1002.5,
– or at least one transfer device complying with 1002.6.
EXCEPTIONS:
- Amusement rides that are controlled or operated by the rider shall not be required to comply with 234.3.
- Amusement rides designed primarily for children, where children are assisted on and off the ride by an adult, shall not be required to comply with 234.3.
- Amusement rides that do not provide amusement ride seats shall not be required to comply with 234.3.
The technical Standards have requirements for the following elements of the amusement rides. They are very detailed and we encourage you to read up on them if you are designing amusement rides.
1002.2 Accessible Routes. An Accessible route will have to be provided to the loading and unloading area
1002.3 Load and Unload Areas.
Here is a video showing how the load unload areas work
1002.4 Wheelchair Spaces in Amusement Rides
Here is a video showing a spot for the amusement ride together with companion seating next to each other
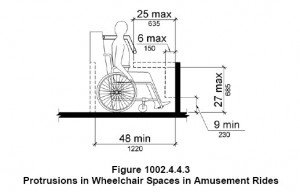
1002.5 Amusement Ride Seats Designed for Transfer.
1002.6 Transfer Devices for Use with Amusement Rides.
Kudos to Disney World for their commitment to persons with disabilities!
Upcoming CEU opportunities
August 5th- “Applying the ADA and TAS: Avoiding common violations” at AIA Dallas
August 14- “Avoiding ADA Violations during Construction” Metrocon in Dallas Texas
Sponsored by Accessibility Professionals Assocation
August 19- “Applying the ADA in Existing Buildings” Webinar for Green CE
September 9- Procrastinator’s Day Barrier Free Seminar at AIA Dallas
November 6- Early Bird Three Hr Seminar: Applying TAS in Existing and Renovated Buildings” at the TSA Convention in Houston Texas
We are celebrating our 10th year of service to the building industry as a Registered Accessibility Specialist! Mention this newsletter and receive 10% off your next review or inspection.
If you want to learn more about these standards, be sure to check out my books:
“The ADA Companion Guide”
“Applying the ADA” published by Wiley.
They are available for sale now. (also available as an e-book)
If you have any questions about these or any other topics, please feel free to contact me anytime.
Marcela Abadi Rhoads, RAS #240
Abadi Accessibility
214. 403.8714
marhoads@abadiaccess.com
www.abadiaccess.com
Useful Links
Monday, August 20th, 2012
The Americans with Disabilities Act became the civil rights law for disabled Americans in 1990. Ever since then, the disabled community has been able to get jobs, enjoy independence and become productive members of our society. The ADA is organized in five “titles”. In this post we will focus on the Title III which requires that places of public accommodation and commercial facilities be made accessible to persons with disabilities. We will also touch on Title I which states that a business cannot discriminate against a person with disabilities when they are hiring or firing. They can’t decide not to hire someone or fire someone based on their disability. In essence the ADA makes sure that persons with disabilities get treated equally. So how does a building owner and landlord comply?
Part of the ADA required that places of public accommodation and commercial facilities be made accessible to persons with disabilities. By this mandate, building owners had to make their buildings, new or existing accessible. This requirement was sometimes more difficult than was first thought. For newly constructed buildings, they had to make sure that their architect and contractor understood the requirements otherwise their building would not be in compliance and there could be a risk of complaints or worse, a law suit. Ultimately it is the building Owner’s responsibility to make sure things comply, therefore hiring architects, interior designer and contractors that understand the rules, is a huge help.
There are different rules for new construction and remodels. The rules for new construction are a bit simpler. Whatever you build must be in compliance. It only gets complicated if the new constructed areas are spaces that are not required to comply. Some examples of areas that do not require accessibility are mechanical rooms, telephone equipment rooms and electrical rooms. These are exempted based on the fact that they are considered “machinery” spaces. Those are spaces that only have equipment inside and only periodically gets monitored by an employee.
Another area of confusion during design and building are employee areas. Employee areas are not necessarily excempted from having to comply. I hear a lot of building owners say “nobody will ever go back there” when they speak of employee areas. They are correct in making the statement because customers may not necessarily be allowed to go to an exclusively employee or staff area. But what it is not clear is that their employees and staff will be going “back there” and using the facility. This is where Title III of the ADA gets intermingled with Title I. Title III recognizes that not every employee will need the facility to be accessible at the time construction is complete and that the business may not have a disabled person working there. Therefore they are not required to provide accessible “work areas” or areas where the work is happening at the time the project is finished. As soon as a disabled person wants to work there, or if (G-d forbid) an employee becomes disabled while working there, accommodations will have to be provided. Thus the work areas are exempted from the Title III of the ADA except for the ability to approach the area, enter the area and exit the area. For example, if there is a stock room or a copy room in an office space, those are considered work areas and only require approach, enter and exit. The elements within the space, such as counters and shelving or even sinks, will not be required to comply.
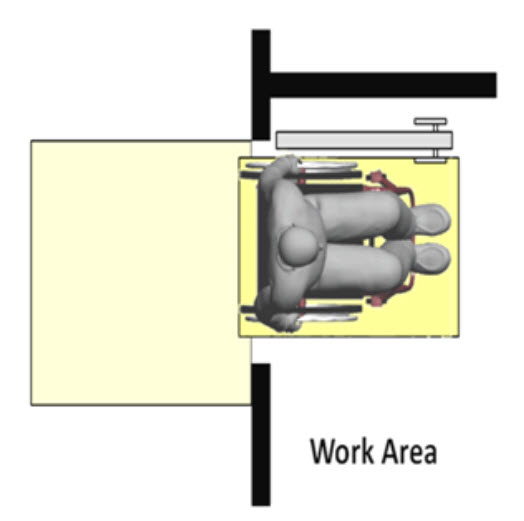
But it is not ALL employee areas. This exemption is only allowed to be taken for work areas. Therefore employee restrooms or employee break rooms are not exempted and must be accessible. The reason is that these spaces are not part of the job description, but rather where they take breaks from work. Private offices that have restrooms inside them, are also exempted for certain elements. The restroom should have the proper clearances, but grab bars, knee space at sinks and knee spaces at sinks will not be required at the onset.
The next type of construction is an alteration. This type of construction is a bit more complicated to decide what is required and what is not. The first thing one has to determine is what area of the building is being remodeled or altered. Does the area contain a primary function of the space? If it does not, such as a restroom or a storage room for example, then only the new elements must comply. So if a new paper towel dispenser in a restroom is getting added, or even if an entire restroom is getting remodeled, only the restroom must comply and nothing else outside the restroom, including the entrance to the restroom. But if the answer is that yes, the area being altered contains a primary function, then the new elements and spaces must comply but in addition to the new elements, existing path of travel from the main entrance of the building must also comply. If the existing path of travel contains restrooms, drinking fountains and public telephones, those also must comply with the ADA Standards. In Texas, the Texas Accessibility Standards added parking to the list. Therefore the parking that serves the altered area must also be in compliance.
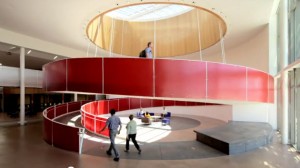
There is a new exception to this rule of the path of travel. If the building owner is leasing the space to a tenant and the tenant is the one who is paying for the finish out, then the path of travel elements within the building that leads to the tenant space does not have to be brought up to compliance if they don’t already comply. If the landlord pays for any of the tenant finish out via an allowance or any other financial means, then the same rules apply for the alteration of a primary function and the path of travel elements will have to be brought up to compliance. Also, if the facility and the elements along the path of travel comply, but they comply with the old Standards (1991 ADAAG or 1994 TAS), then those are considered a “safe harbor” and also do not have to be brought up to compliance.
If during the alteration, it is discovered that the upgrade to the elements found along the path of travel would cost more than 20% of the total construction cost, the Department of Justice considers it “disproportionate”. Due to disproportionality, the DOJ allows a postponement to the upgrades. If the upgrades will be postponed, the DOJ requires that certain things be done in a certain priority level. Costs that may be counted as expenditures required to provide an accessible path of travel may include:
1) Costs associated with providing an accessible entrance and an accessible route to the altered area, for example, the cost of widening doorways or installing ramps;
2) Costs associated with making restrooms accessible, such as installing grab bars, enlarging toilet stalls, insulating pipes, or installing accessible faucet controls;
3) Costs associated with providing accessible telephones, such as relocating the telephone to an accessible height, installing amplification devices, or installing a text telephone (TTY); and
4) Costs associated with relocating an inaccessible drinking fountain.
The DOJ has established a priority list of items that are required to comply and what priority to give them. A building owner may not decide to fix the door hardware of interior doors before they fix the main entrance. In choosing which accessible elements to provide, priority should be given to those elements that will provide the greatest access, in the following order:
(1) An accessible entrance;
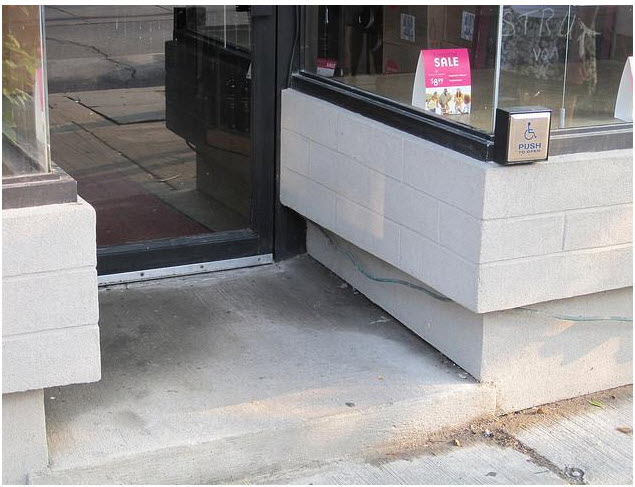
(2) An accessible route to the altered area;
(3) At least one accessible restroom for each sex or a single unisex restroom;
(4) Accessible telephones;
(5) Accessible drinking fountains; and
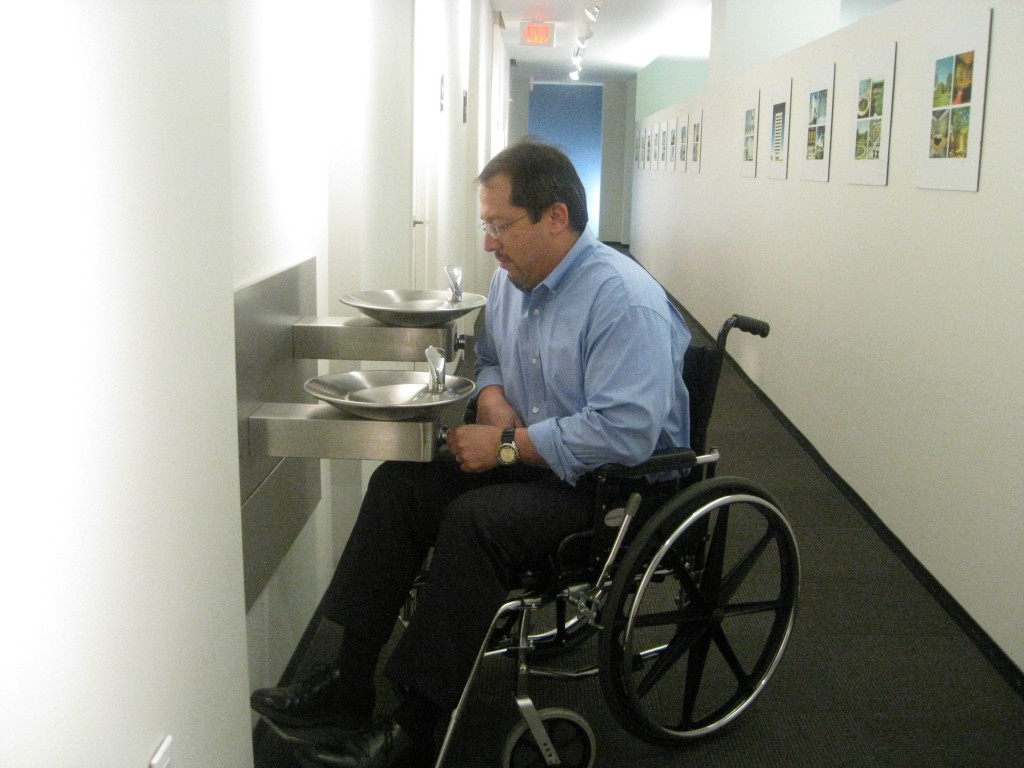
(6) When possible, additional accessible elements such as parking, storage, and alarms.
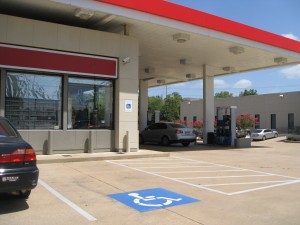
Sometimes the best efforts finds that access cannot be accomplished because existing structural conditions would require removing or altering a load-bearing member that is an essential part of the structural frame or because other existing physical or site constraints prohibit modification. In those cases, speaking to local authorities and the DOJ to get a variance or waiver might be the proper action to take. But even if it is not possible to provide access for wheelchair users, the building owner is still required to make sure other disabilities are accommodated. Accommodations in buildings should be provided for the visually impaired, hearing impaired and people with other mobility issues such as walkers, crutches and braces.
With all the complicated rules and regulations that we might encounter during the design process, it is important to keep in mind the big picture. What was the reason for all this extra effort? Before the ADA was enacted, a person with disabilities was relegated to stay home or in an institution. They depended on others for transportation and for every day tasks. The ADA was enacted to encourage and promote the rehabilitation of persons with disabilities, to eliminate unnecessary architectural barriers for persons with disabilities, to not restrict the ability to engage in gainful occupation and to not restrict the ability to achieve maximum personal independence. As building owners we must keep in mind our customers and how at the end of the day we are opening our doors to a large portion of the population that wasn’t thought of before. And the struggle will continue as Americans age and as more of us become disabled. But these guidelines are universal. When we remove barriers for one group, we are essentially removing barriers for everyone. And the more architectural barriers we remove, the more cultural and social barriers we remove as well.

This post was published in the CREST Publications’s Network Magazine September 2012 edition
 Abadi
Abadi 

