Employee Work Areas
Posted on - Monday, May 2nd, 2016Work Areas
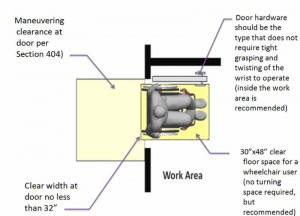
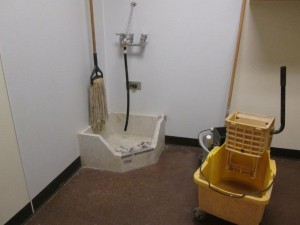

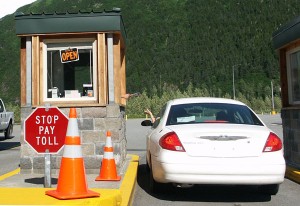
This toll booth is less than 300 s.f. and elevated more than 7″ a.f.f. and therefore do not require an accessible route to it or the ability to approach it and enter it.
The Standards sometimes provide additional guidance through “advisories”. These are NOT requirements, but they are suggestions that might make your design a better one. Below are some of the advisories on work areas:
Advisory 203.9 Employee Work Areas. Although areas used exclusively by employees for work are not required to be fully accessible, consider designing such areas to include non-required turning spaces, and provide accessible elements whenever possible.
Under the Title I of the ADA, employees with disabilities are entitled to reasonable accommodations in the workplace; accommodations can include alterations to spaces within the facility. Designing employee work areas to be more accessible at the outset will avoid more costly retrofits when current employees become temporarily or permanently disabled, or when new employees with disabilities are hired.

In addition to approach, enter and exit, the employee work area shall also comply with the following sections of the ADA Standards: 206.2.8, 207.1, and 215.3. These will be explained in detail below.
206.2.8 Employee Work Areas. Common use circulation paths within employee work areas shall comply with 402.
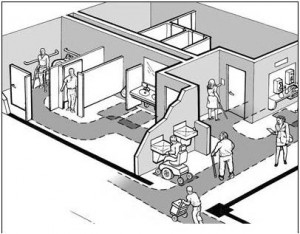
The circulation path should meet the requirements for ADA Section 402 which includes a minimum 36″ width along the circulation path.
EXCEPTIONS:
1. Common use circulation paths located within employee work areas that are less than 1000 square feet (93 m2) and defined by permanently installed partitions, counters, casework, or furnishings shall not be required to comply with 402.2.
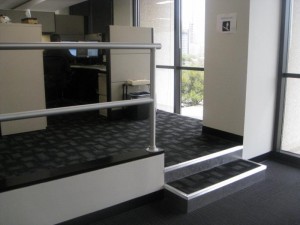
This employee work area is less than 1,000 s.f. and therefore the step is allowed
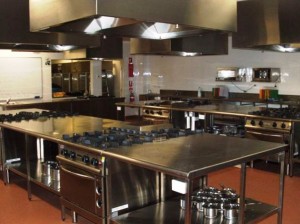
This commercial kitchen has equipment that is an integral part of the work area. The 36″ min. circulation path in this space is not required to comply due to the location of the work area equipment.
Advisory 206.2.8 Employee Work Areas
Exception 2. Large pieces of equipment, such as electric turbines or water pumping apparatus, may have stairs and elevated walkways used for overseeing or monitoring purposes which are physically part of the turbine or pump. However, passenger elevators used for vertical transportation between stories are not considered “work area equipment” as defined in Section 106.5.
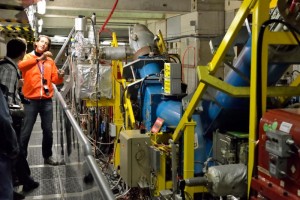
An accessible route/circulation path up to the elevated walkway used to monitor work area equipment is not required to be provided.
Common use circulation paths located within exterior employee work areas that are fully exposed to the weather shall not be required to comply with 402.
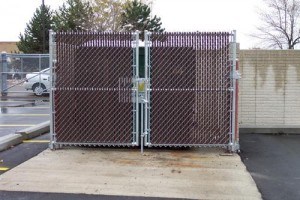
A dumpster is considered an extension of a work area. Although a circulation path within the work area might be required, because the dumpster is located on the exterior and fully exposed to the weather, a circulation path will not be required.
Advisory 206.2.8 Employee Work Areas Exception 1. Modular furniture that is not permanently installed is not directly subject to these requirements
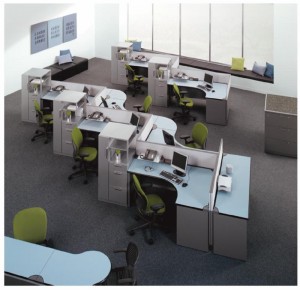
The modular furniture in an open office is not required to be installed so that there is a minimum 36″ width is provided. They are essentially exempted from having to comply (unless they are permanently attached to the ground or wall)
207.1 Employee work areas are required to have an accessible means of egress per the requirements in the IBC
215.3 Employee Work Areas. Where employee work areas have audible alarm coverage, the wiring system shall be designed so that visible alarms complying with 702 can be integrated into the alarm system.
Employee Areas that are not work related
The requirements thus far have been for areas that are considered part of the “work” areas in a space. But there are other areas that are also part of an employee area, but are not related to the work they perform. Those areas that are NOT related to their job description will not be exempted and must comply. Below are a few examples of areas that might be for employees only, but must be fully compliant with the Standards:
Break Rooms
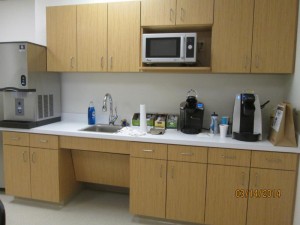
The sink in this break room and the height of the counter are required to comply. The microwave shown in this photo is not permanently attached and therefore the reach range is not required to comply.
LEED Showers for employees
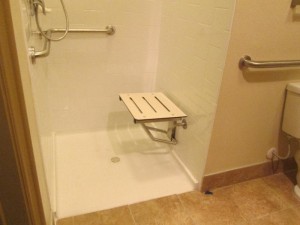
Some showers that are accessed through a private office have less requirements. But if it is a common use shower for all employees to use, then they must comply with section 608
Employee Restrooms

All restrooms including employee restrooms must comply with the requirements in Sections 603-606
Employee Locker Rooms
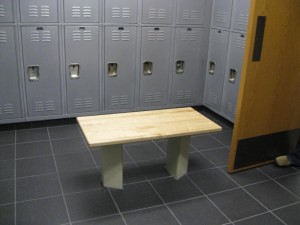
The lockers as well as the bench in this locker/dressing room must comply with the Standards
Employee dining counters

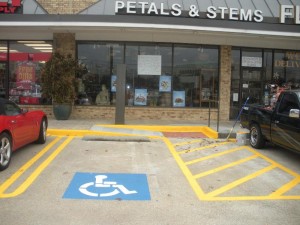
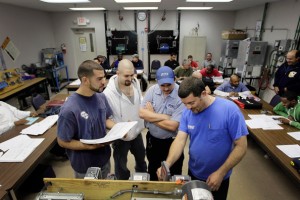
Barrier Free Day in Dallas Texas
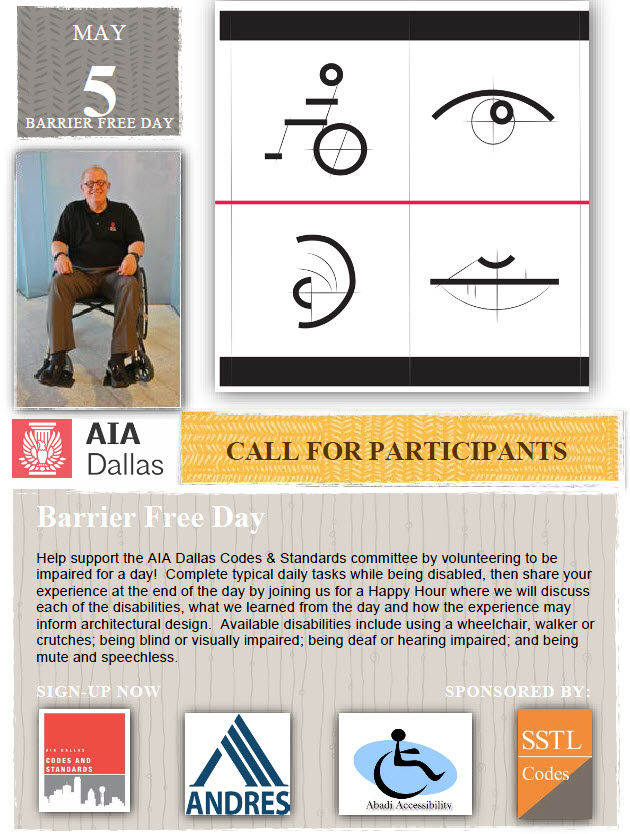
Need CEUs
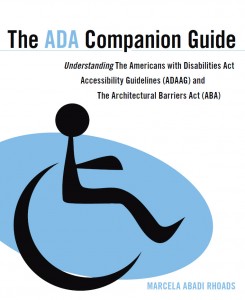
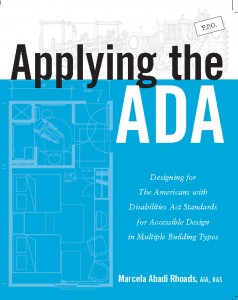
They are available for sale now. (also available as an e-book)
If you have any questions about these or any other topics, please feel free to contact me anytime.
Marcela Abadi Rhoads, RAS #240
Abadi Accessibility
214. 403.8714
marhoads@abadiaccess.com
www.abadiaccess.com
 Abadi
Abadi 
