Accessible Kitchens
Kitchens have certain requirements when it comes to accessibility. In order to understand the requirements you first have to define what kind of kitchens are required to comply with accessibility standards like the ADA, ANSI or FHA. The type of kitchens required to comply are ones that are:
- Kitchens that are not staffed with employees that have fixed cooking appliances
- kitchens located in residential facilities like multi-family housing units, dorms, social service facilities, assisted living facilities or emergency personnel facilities like fire stations used by residents
In kitchens when there are counters facing each other all the standards require a certain amount of distance between the counters, depending what kind of kitchen it is. The ADA, ANSI and FHA have similar requirements, but this newsletter will describe the small differences that might get us in trouble if we don’t understand them.
What does the Fair Housing Act Design Guidelines require at accessible counters in kitchens?
There are two types of kitchens described in the Fair Housing Act: Parallel or U-Shape. The parallel or pass through type kitchen requires 40″ between counters. This is measured between counters not the base cabinet.
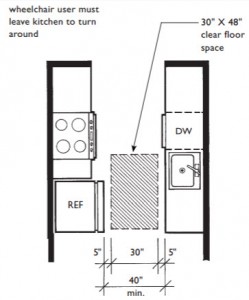
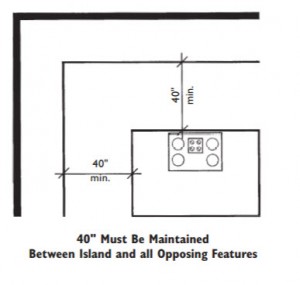
A question arises when appliances are located within the counters, like a refrigerator, which extends a bit beyond the counter’s depth. The guidelines will require that the 40″ clearance be measured at the appliance face, exclusive of the hardware and handles.
The second type of kitchen are “u-shape” kitchens. The distance between two counters that are facing each other in a u-shaped kitchen is 60″
In the fair housing act design guidelines, there are two exceptions: one where there is a sink with a knee space which then allows the distance between counters to be 40″
And the other exception is when there is a u-shape kitchen but the cook top and the dishwasher are on the same base cabinet at the end of the kitchen. That configuration requires 64″ in width between the counter
What does the 2009 ANSI design guidelines require?
Just like the Fair Housing Act Design Guidelines, the ANSI Standards also requires 40″ at the face of the base cabinet, counters or applicances at a pass through kitchen.
804.2.1 Pass-through Kitchens. In pass-through kitchens where counters, appliances or cabinets are on two opposing sides, or where counters, appliances or cabinets are opposite a parallel wall, clearance between all opposing base cabinets, counter tops, appliances, or walls within kitchen work areas shall be 40 inches (1015 mm) minimum. Pass through kitchens shall have two entries.
There are two differences between the FHA and ANSI
a) The clearance is not just between counters, but also between walls and counters. Below the 2009 ANSI A117.1 figures
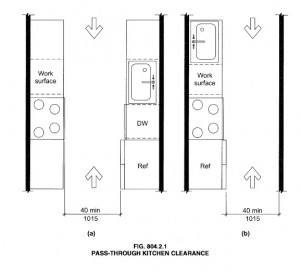
b) The second difference is that the ANSI does not stipulate that the clearance should not be measured from the face of the hardware.
The requirements for the U-Shape kitchen is only for 60″ between counters. There is no exception for a narrower or wider kitchen. Below the 2009 ANSI A117.1 Standard figure.
What does the 2010 ADA Standards for Accessible design require?
Just like the other standards require 40″ at the face of the base cabinet, counters or appliances at a pass through kitchen. And just like the Fair Housing Act design guidelines, the clearance is measured from the face of the appliance and not from the hardware of the appliance. Below the 2010 ADA Standard for Accessible Design figures
Advisory 804.2 Clearance. Clearances are measured from the furthest projecting face of all opposing base cabinets, counter tops, appliances, or walls, excluding hardware
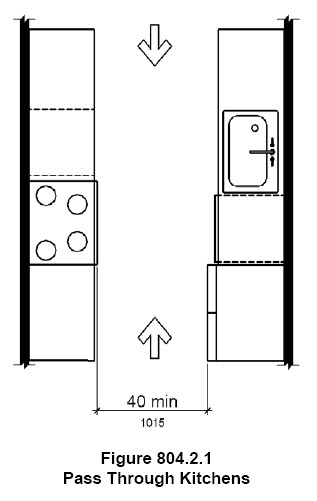
And just like the ANSI Standard, the U-shape kitchens only has the 60″ clearance required between counters. Below the 2010 ADA Standard for Accessible Design figures
Need CEUs
If you are interested in Building Code seminars check out my colleague Shahla Layendecker with
SSTL CodesIf you want to learn more about these standards, be sure to check out my books:


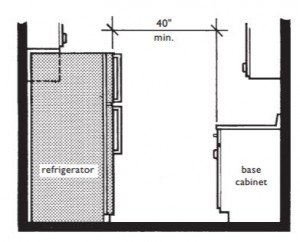
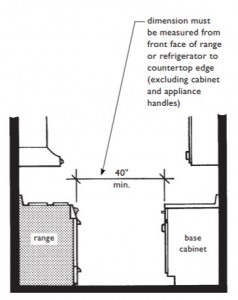
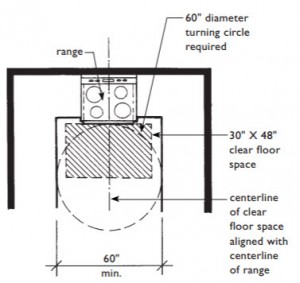
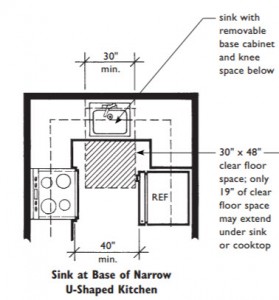
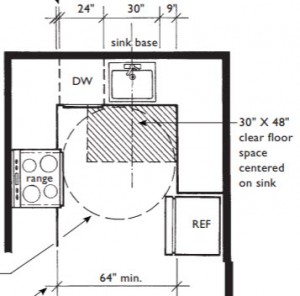

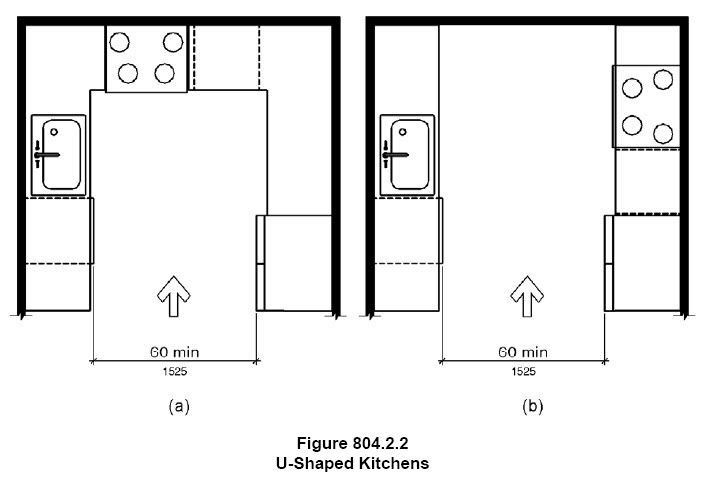


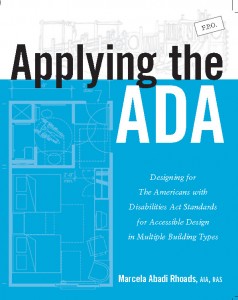

 Abadi
Abadi 
