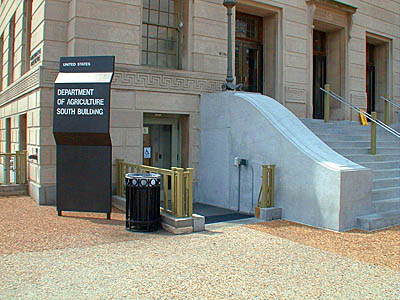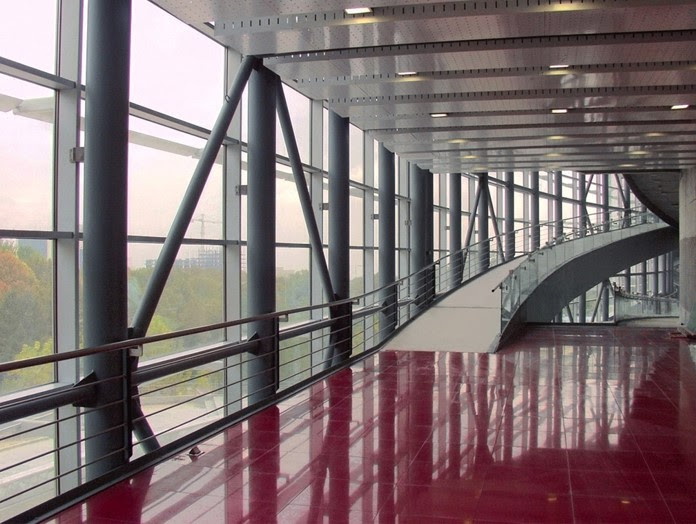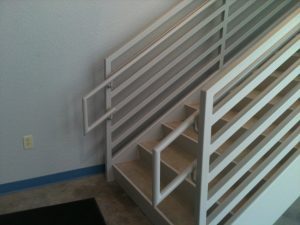Edge protection at ramps
There is a standard that requires that the side edges of a ramp be protected from wheelchair casters from falling off the edge if the ramp edges are open and located 10″ above the ground. Edge protection along ramp runs and landings keep wheelchair casters and crutch tips on the surface and can be provided by curbs, barriers, or extended surfaces.
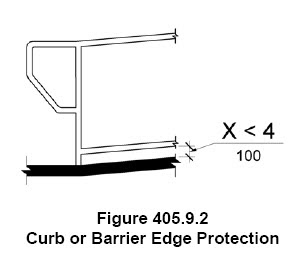
At one of my inspections yesterday, there was a ramp that had handrails alongside of low planter wall (so the edges were not open). But it also had a low bar that was mounted 4″ above the surface of the ramp. The additional edge protection was not required, since there was no drop off on either side of the ramp edges.
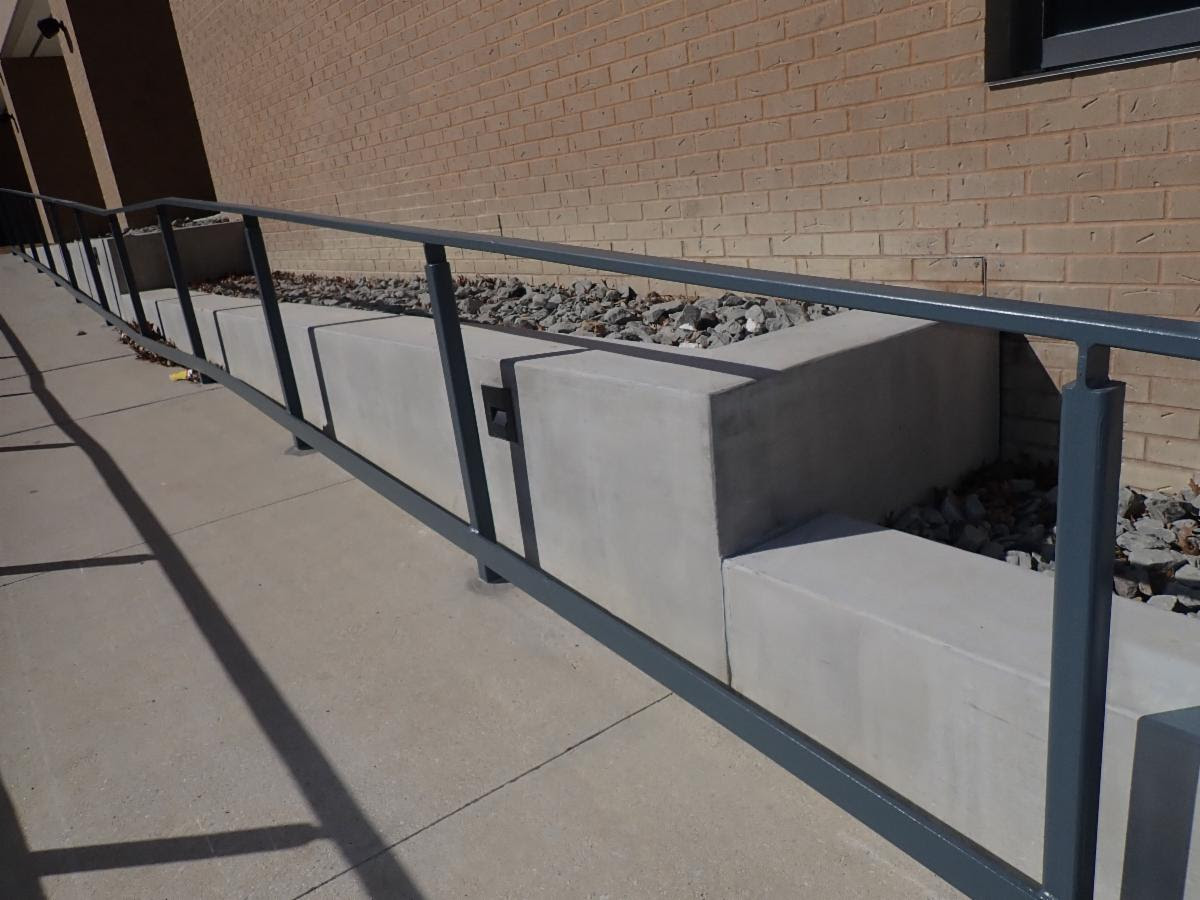
The ramp shown above had a low wall that acted as edge protection AND a low rail that was also intended to be edge protection.“
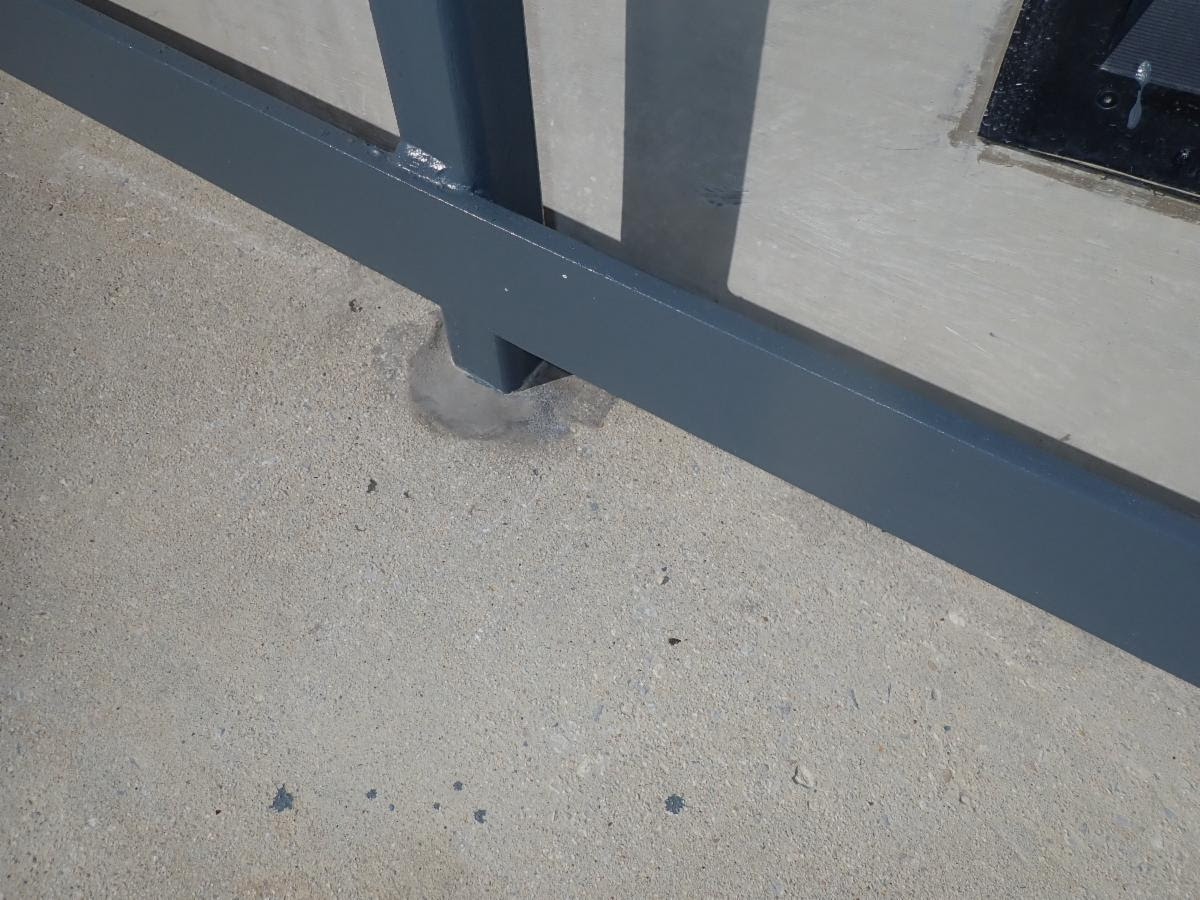
The photo above shows the low rail that was intended as edge protection. The ramp did not require it since the edges were not exposed.
Cane detection
When an object is located along a circulation path and mounted higher than 27″ a.f.f. , said object is not “cane detectable” (read last month’s newsletter which discussed Protruding Objects)
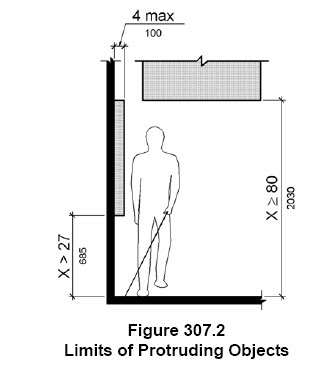
At one of my inspections yesterday, there were two examples of cane detection: one was not necessary and one was a good example of a prevention from becoming a protruding object.
Below are the two examples:
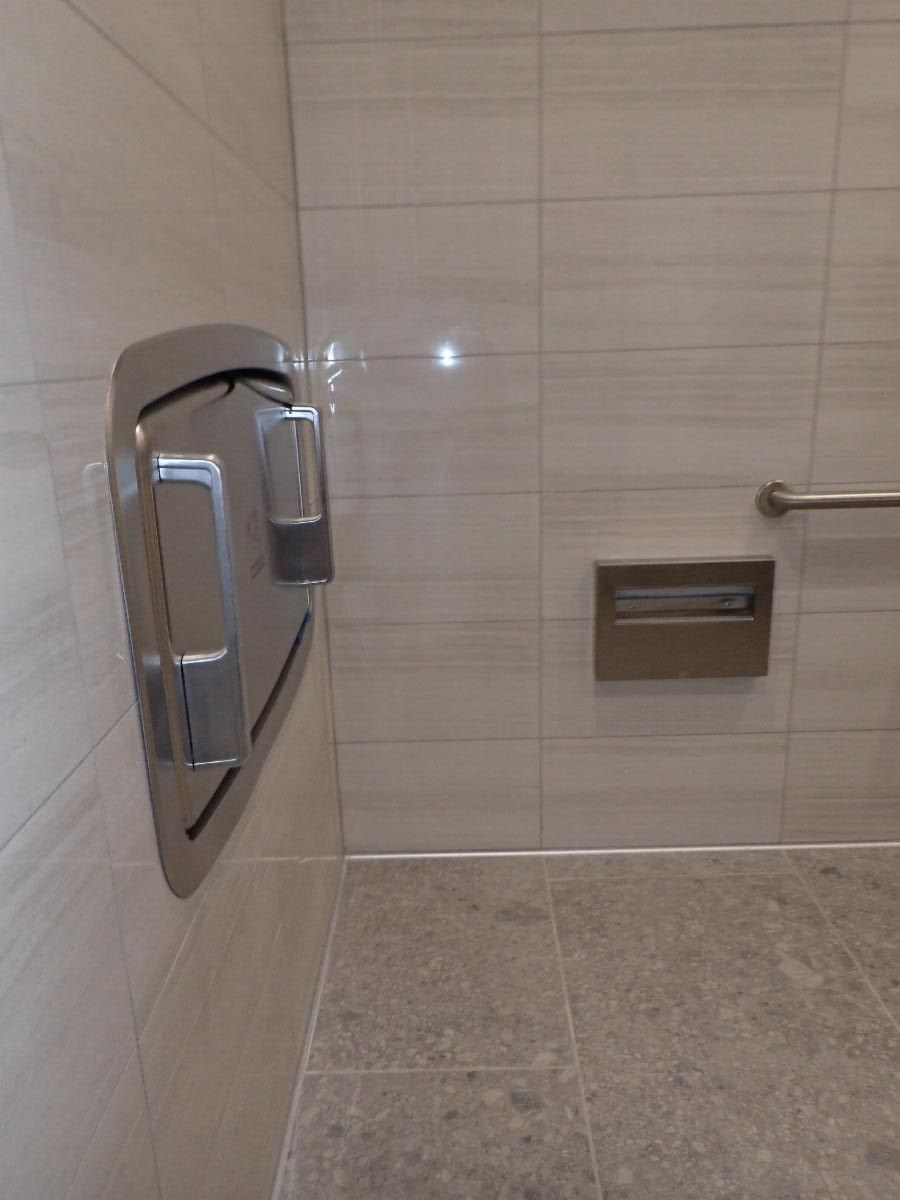
The photo above shows a diaper counter located along a circulation path in a restroom. It is a recessed type diaper counter with handles that project out onto the path. (the diaper counter was a Koala product)
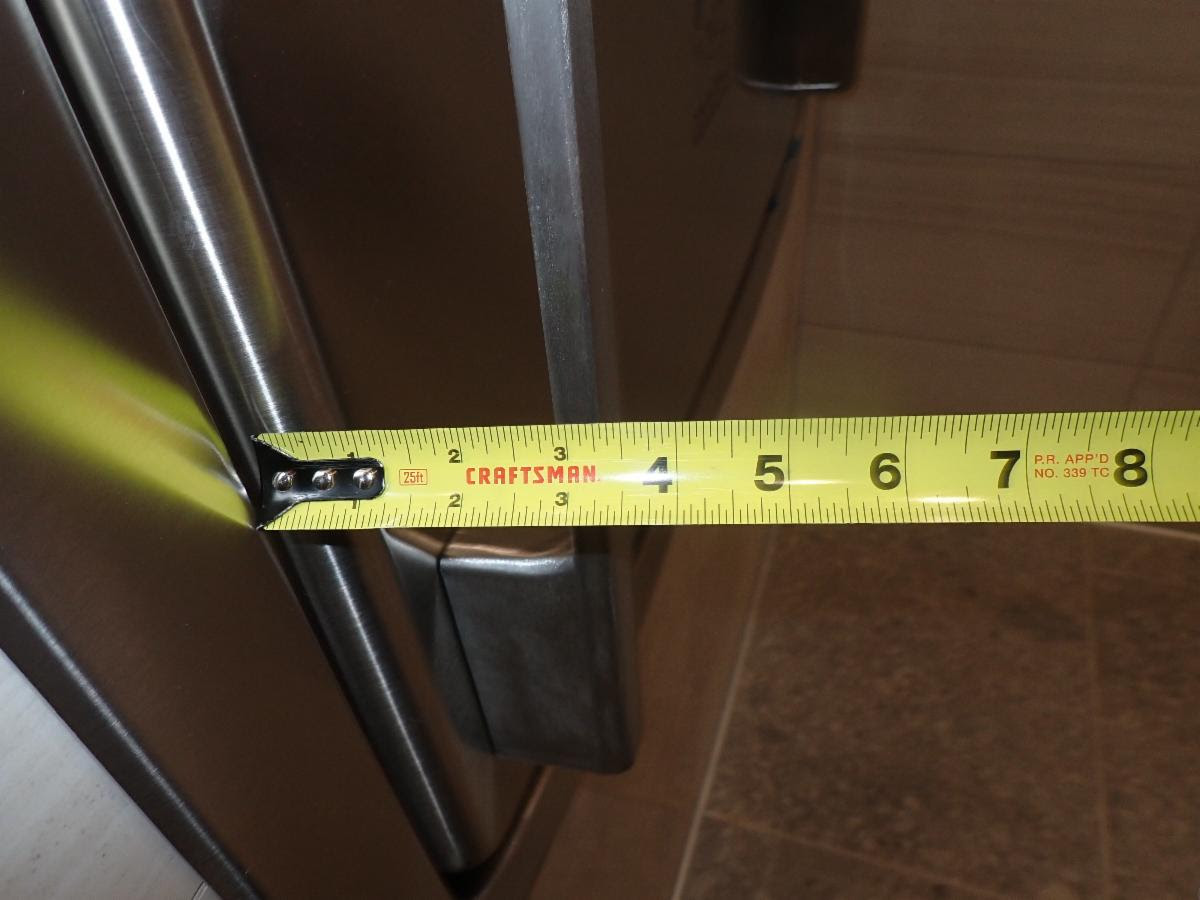
But the handles are only 3 1/2″ from the mounting surface which does not make it a protruding object.
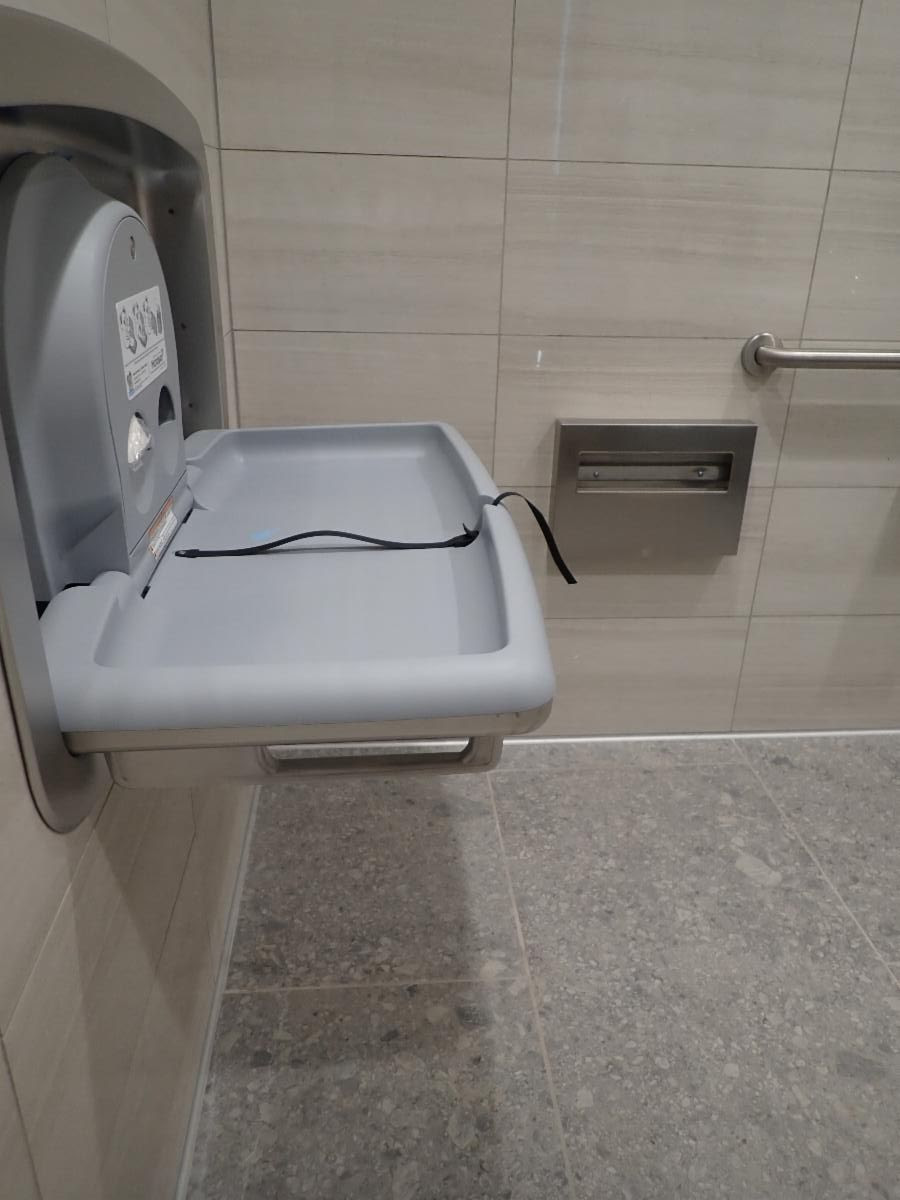
Once the diaper counter is down, and if it is left down, It could be a protruding object….but the handles are now below the counter and will act as cane detection.
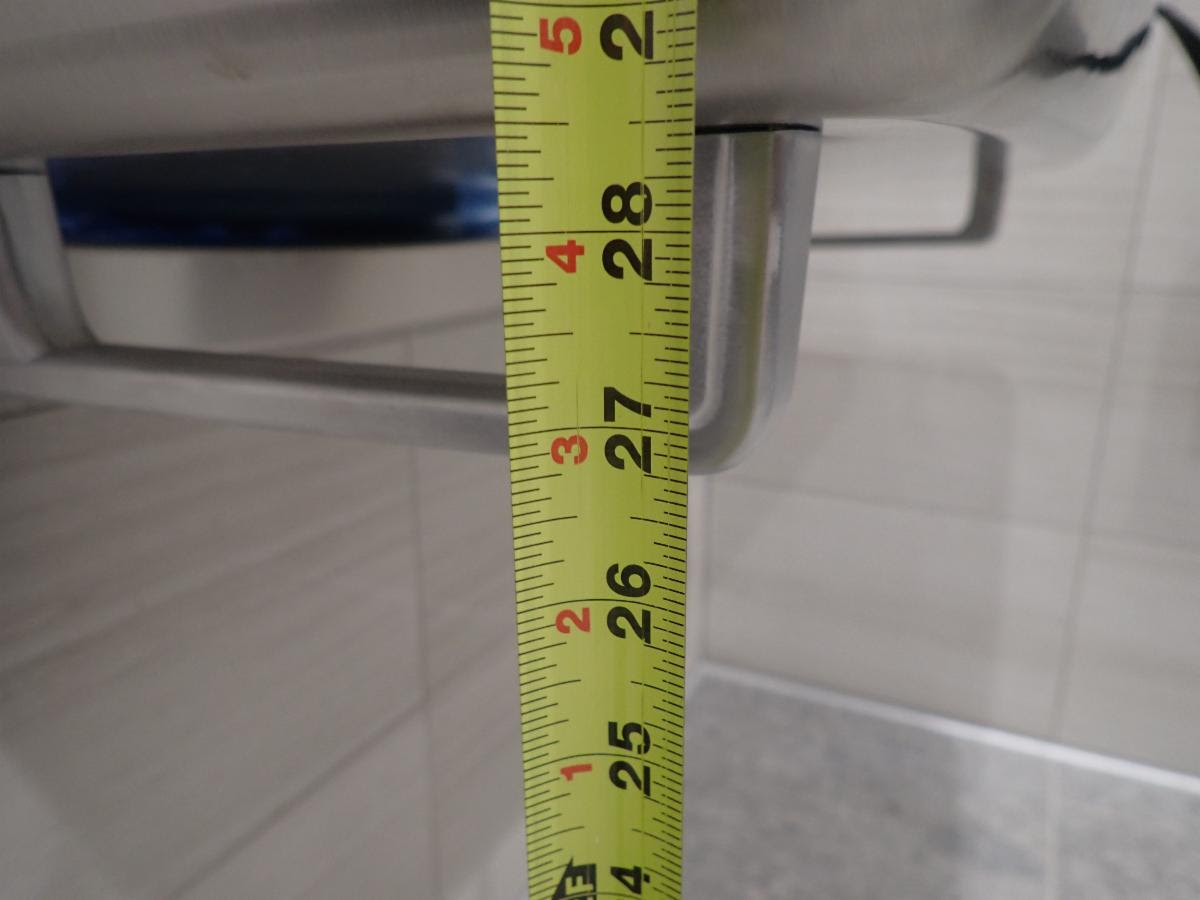
The photo above shows the handles below the counter that are mounted lower than 27″ a.f.f. and act as cane detection.
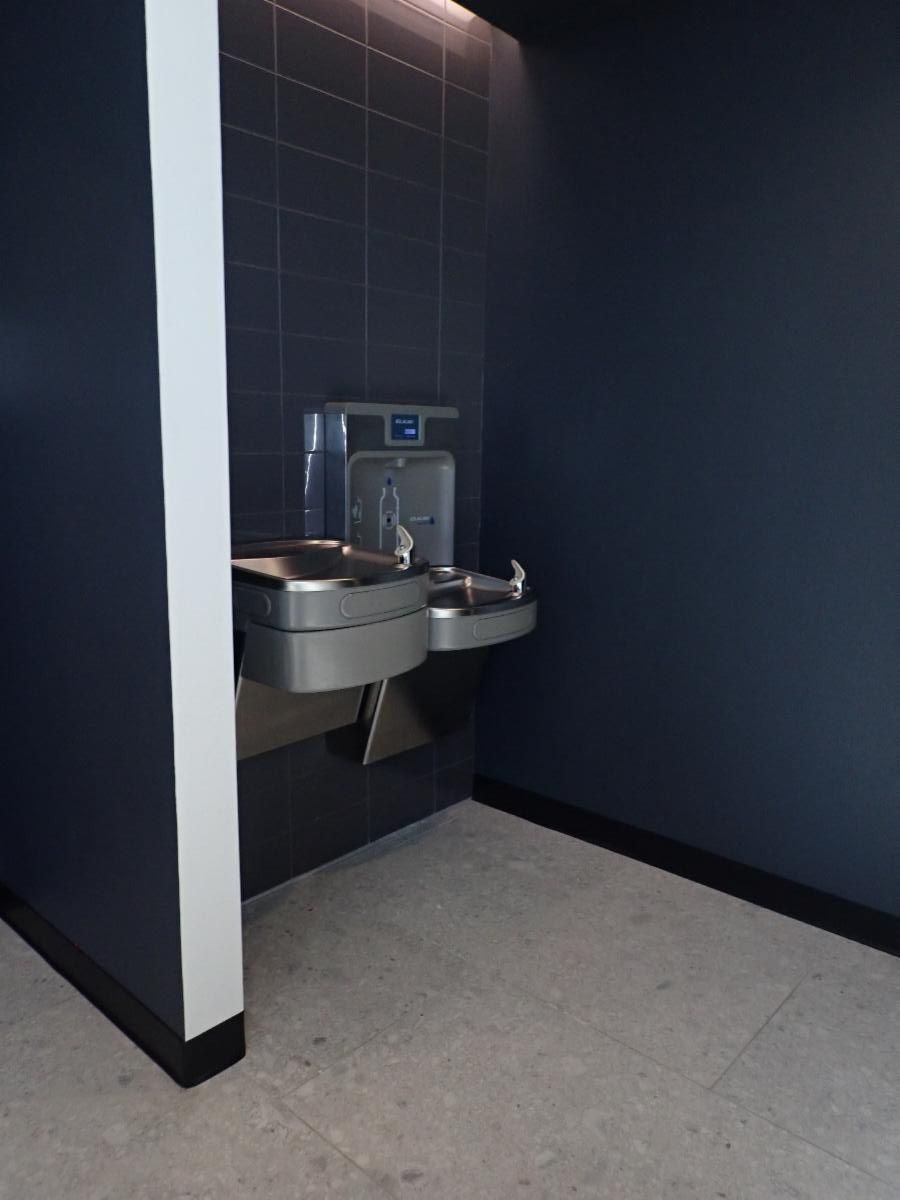
The photo above shows a drinking fountain located in an alcove. It is not technically protruding onto a circulation path and the walls on either side of the drinking fountains act as cane detection. So the cane detectable apron installed under the “high” drinking fountain was not required.
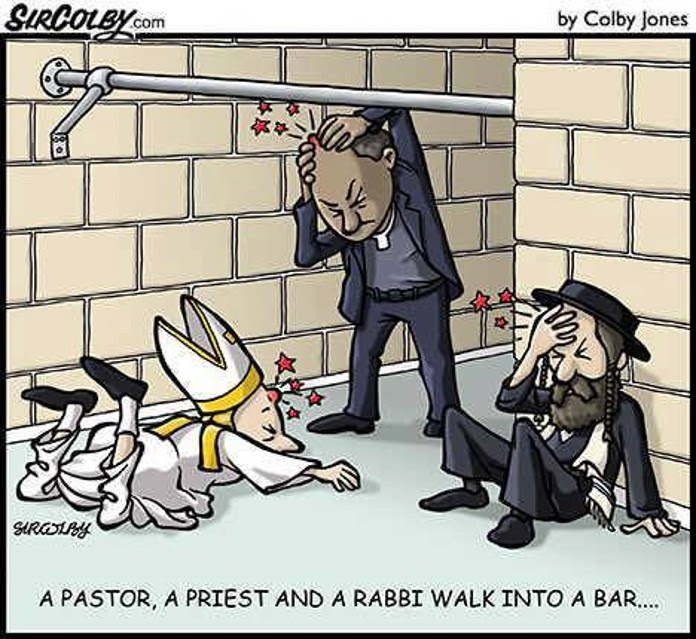
BECAUSE IT WAS A PROTRUDING OBJECT
What is a protruding object?
Most of the rules in the 2010 ADA Standards for Accessible design seems to be relating to people who use wheelchairs. But the guidelines apply to other disabilities besides mobility. There are guidelines to assist person who are hearing impaired, congnitively impaired as well as visually impaired.
People who are visually impaired use the built environment to find the way. They might use a cane to “feel” objects which will guide them and will assist them to avoid any hazards. People who use a cane can only detect objects that are located along their circulation path and mounted BELOW 27″ a.f.f.
A circulation path is not the same as an accessible route.
When you see the words “accessible route” in the ADA Standards it is describing the path a person in a wheelchair would use to get around. When you see the words “circulation path” in the ADA Standards it describes any path that a pedestrian would take regardless of disability. Most of the time, the circulation path applies to persons that are visually impaired.
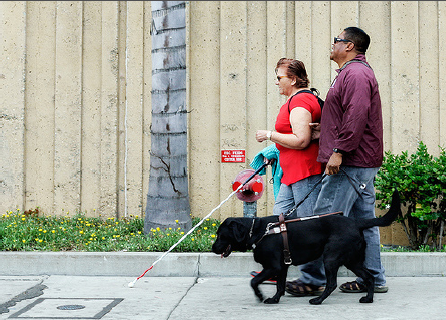
People who are visually impaired use the built environment to find the way. They might use a cane to “feel” objects which will guide them and will assist them to avoid any hazards. People who use a cane can only detect objects that are located along their circulation path and mounted BELOW 27″ a.f.f.
Anything that is mounted ABOVE 27″ a.f.f. or below 80″ a.f.f. could be considered a protruding object IF it is more than 4″ from the mounting surface.
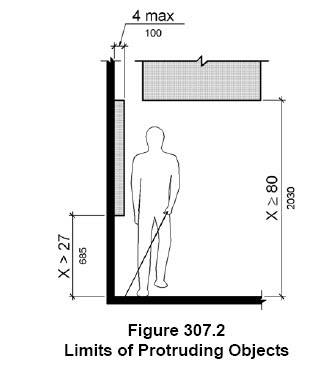
But are any object that extends more than 4″ from its mounting surface a “protruding object”?
No….only if they are also located in a circulation path.
A circulation path in the ADA is not the same as what we design professionals think of a circulation path. We think of it ONLY as corridors, walkway, elevators, stairs….
A circulation path in the ADA describes ANY place that a able bodied pedestrian will be going. This would include the path you would take to go from the doorway to the toilet inside a restroom, the path from the toilet to the sink inside a restroom, the path from a doorway to your seat in a conference room or classroom, the path from one room to a different room etc.
“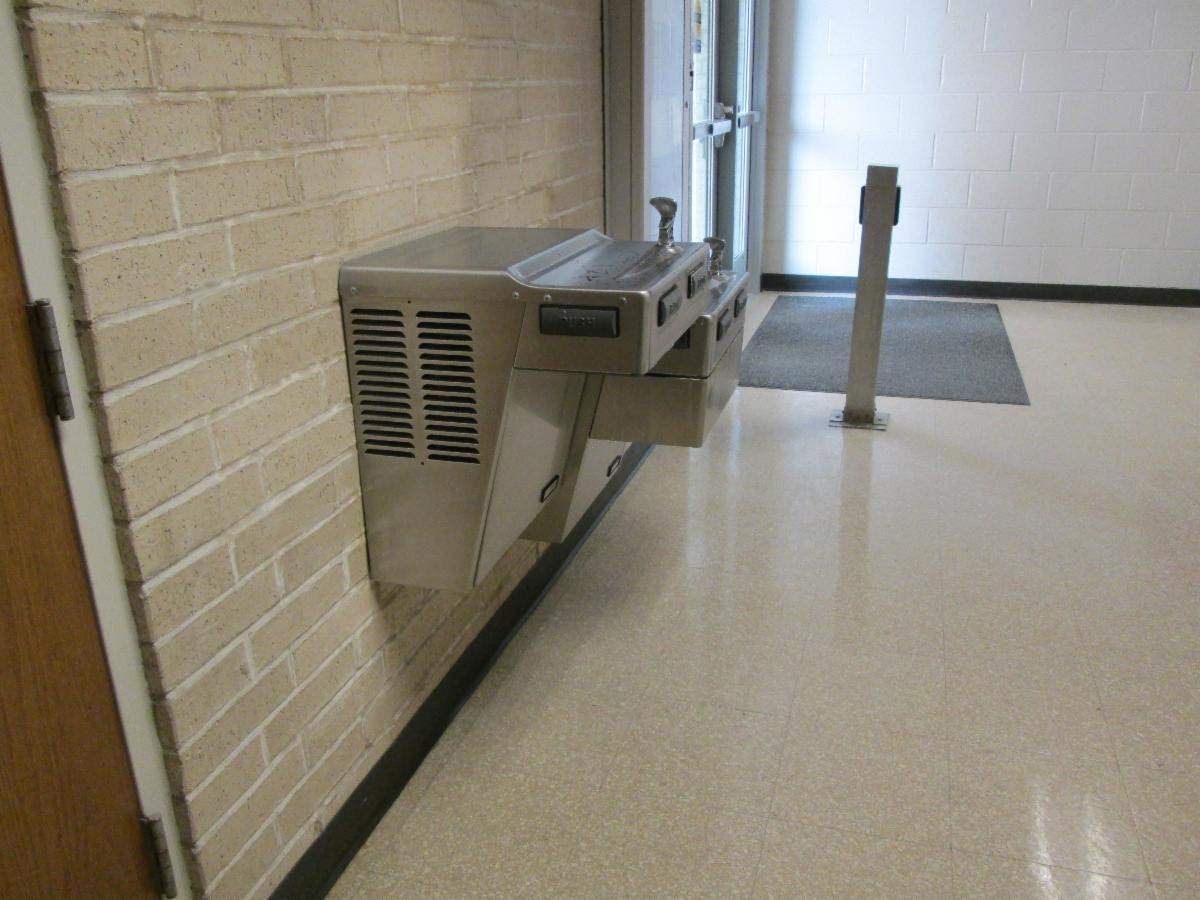
The photo above is showing a drinking fountain in a circulation path from one room to another
Some people ask me, but there is plenty of room in the middle of the corridor where the drinking fountain does not protrude…..Yes, but a person who is visually impaired who uses a cane to find their way is trained to walk close to the walls in order that they can tap the cane on a surface which will gude them to where they are going. So the middle of the corridor would not be THEIR circulation path.

The photo above is showing a diaper counter located in the circulation path to the toilet compartments as well as the exit door. It also projects more than 4″ onto that circulation path making it a protruding object.
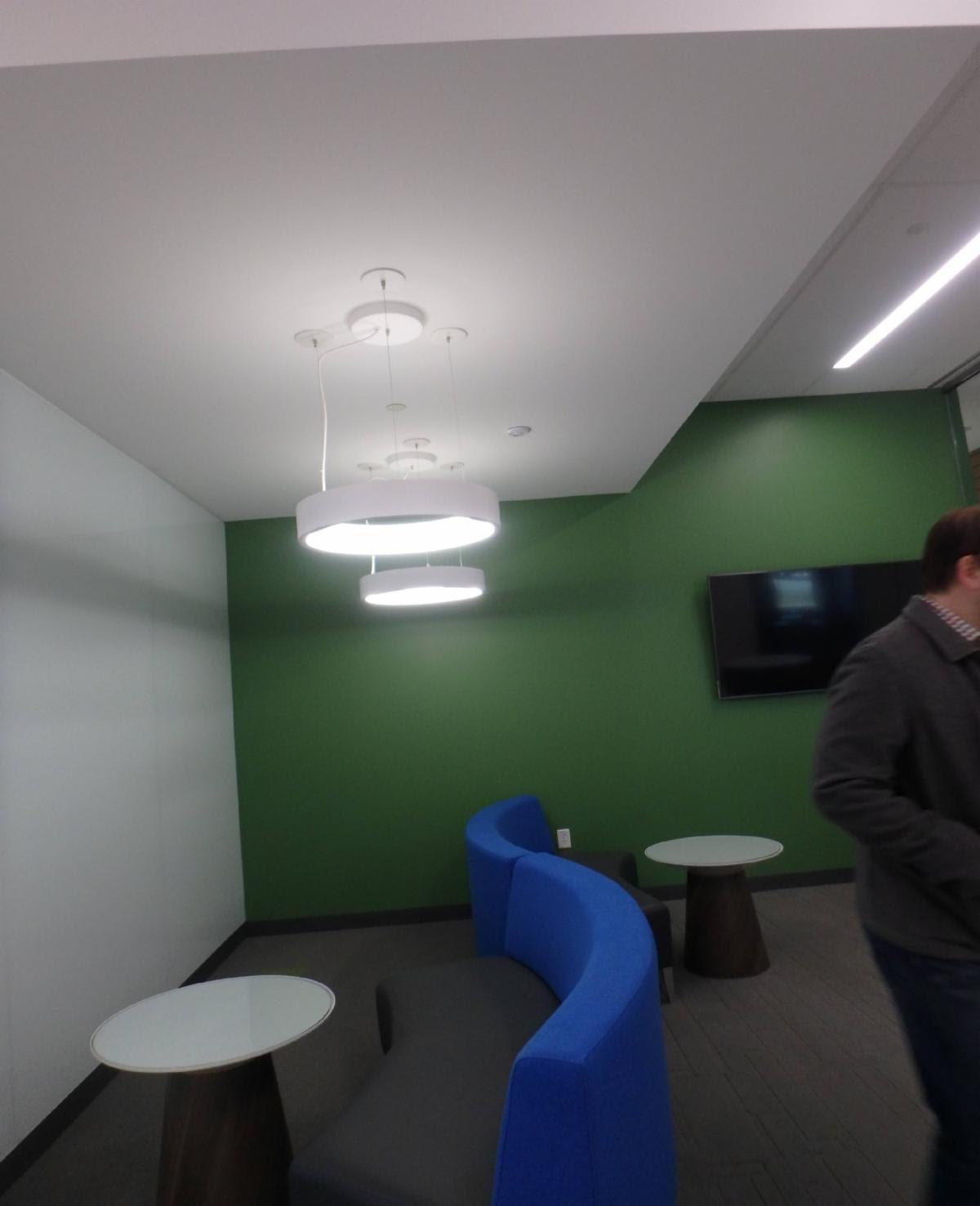
The photo above is showing a pendant light fixture mounted lower than 80″ a.f.f. and in a circulation path from one side of the room to the other. But you might say that there is a seat located right below it. Unless that seat is FIXED or BUILT IN it does not constitute a cane detectable element because it could be moved from that location. Only permanent elements will be able to be used as cane detection.
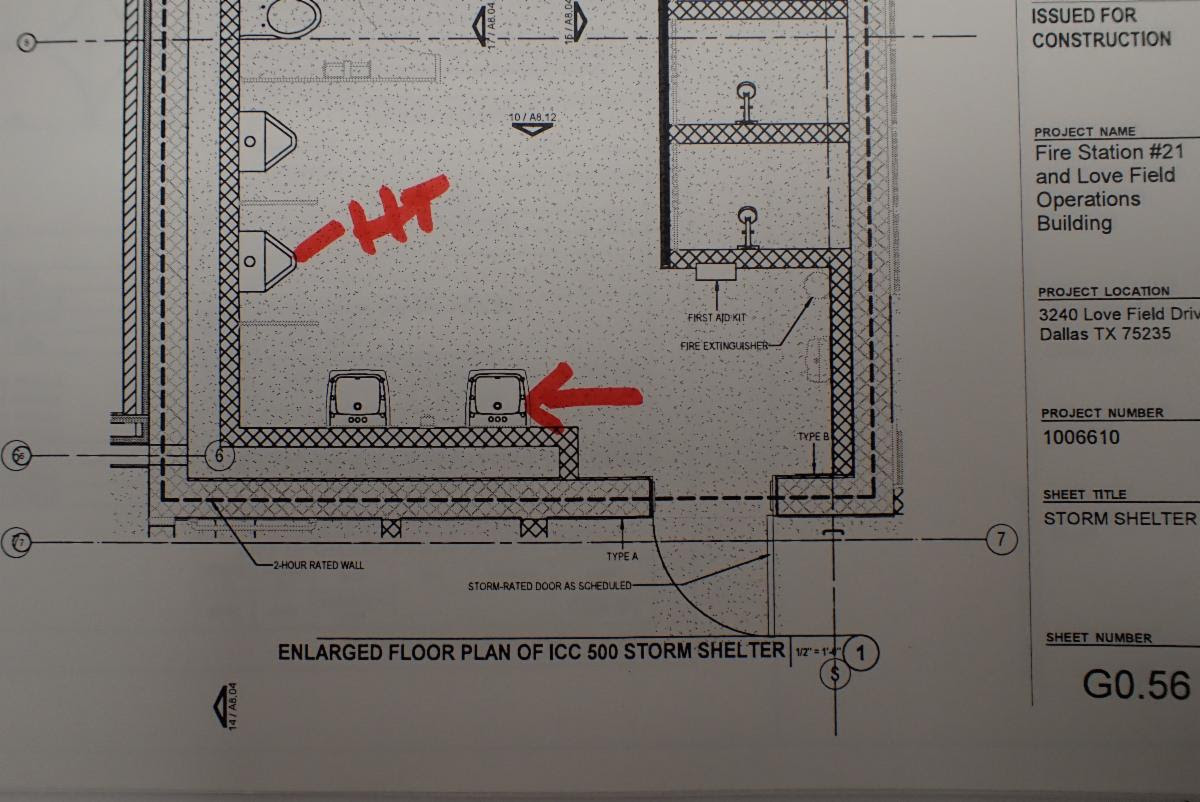
The drawing above is showing a plan of a lavatory located on the way to the urinals and showers at this lavatory might be a protruding object if the leading edge is mounted higher than 27″ a.f.f. which is possible since the knee space for a lavatory is required to be a minimum of 27″ a.f.f.
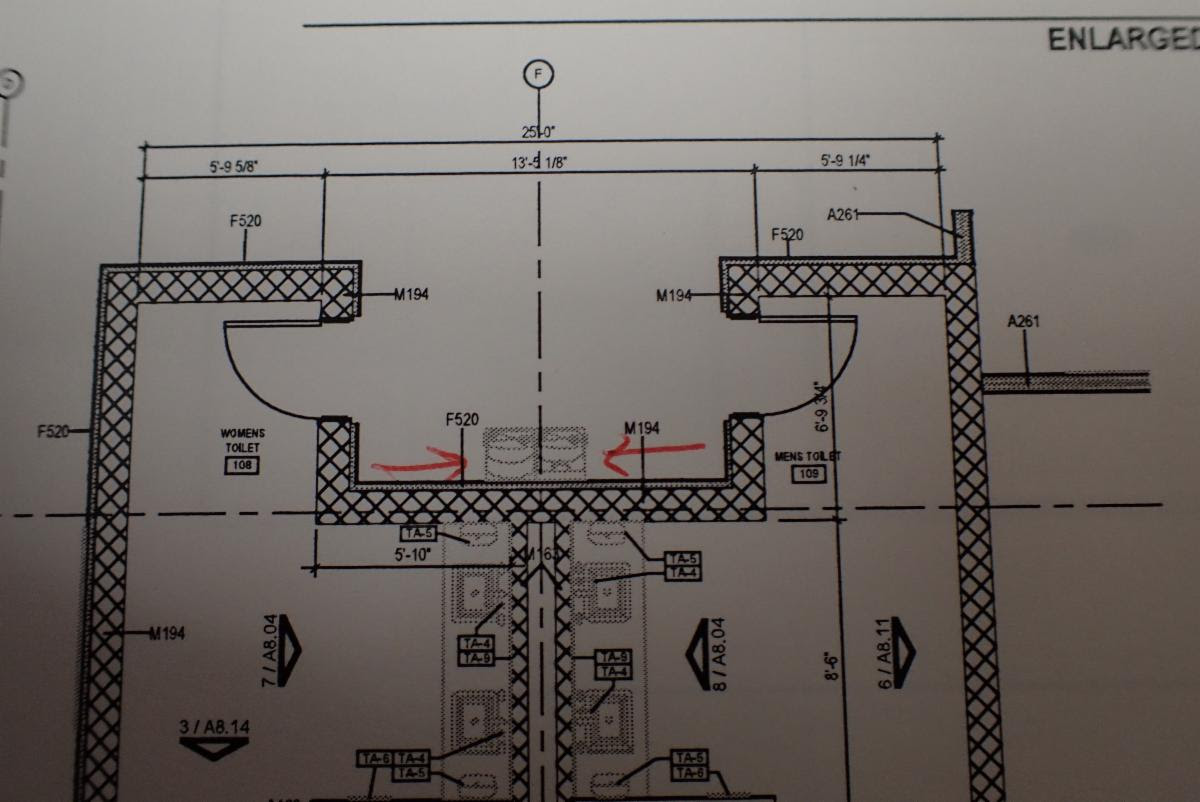
The floor plan above is showing a set of drinking fountains in an alcove. It appears as though the alcove puts them away from the circulation path, but because the alcove is wide a person who is visually impaired could accidentally walk into the drinking fountain if one of the leading edges are higher than 27″ a.f.f.

The photo above is showing a clock mounted on a wall in a corridor of a school and lower than 80″ a.f.f.. The clock is a hazard to people who are visually impaired because it protrudes more than 4″ onto the circulation path.
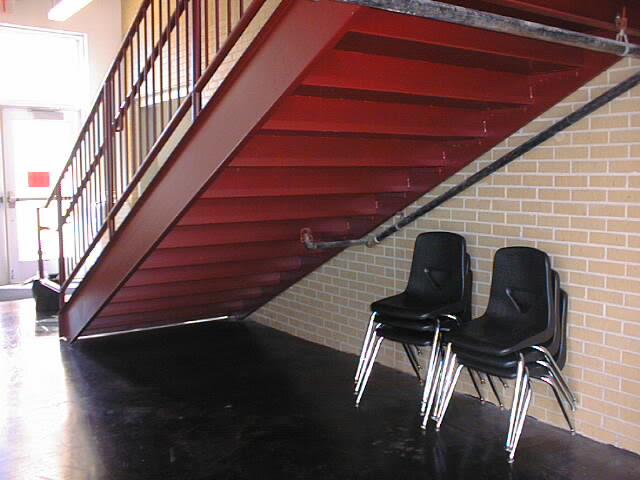
The photo above is showing stair with exposed risers and treads. There is no cane detection and a person who is visually impaired could bump their head on the edges.
There are some requirements that sometimes get mistaken for protruding objects. For example, there is a rule that forbids certain objects to overlap the clearance of the toilet in a restroom. Designers might think that the rule pertains to protruding objects and as long as the object within the clearance of the toilet is less than 4″ it is allowed to overlap.
That is not correct.. The protuding object rule, remember, has to do with persons who are visually impaired. The requirement at the toilet has to do with persons in wheelchairs where such objects would prevent them from easily transfer onto the water closet.
“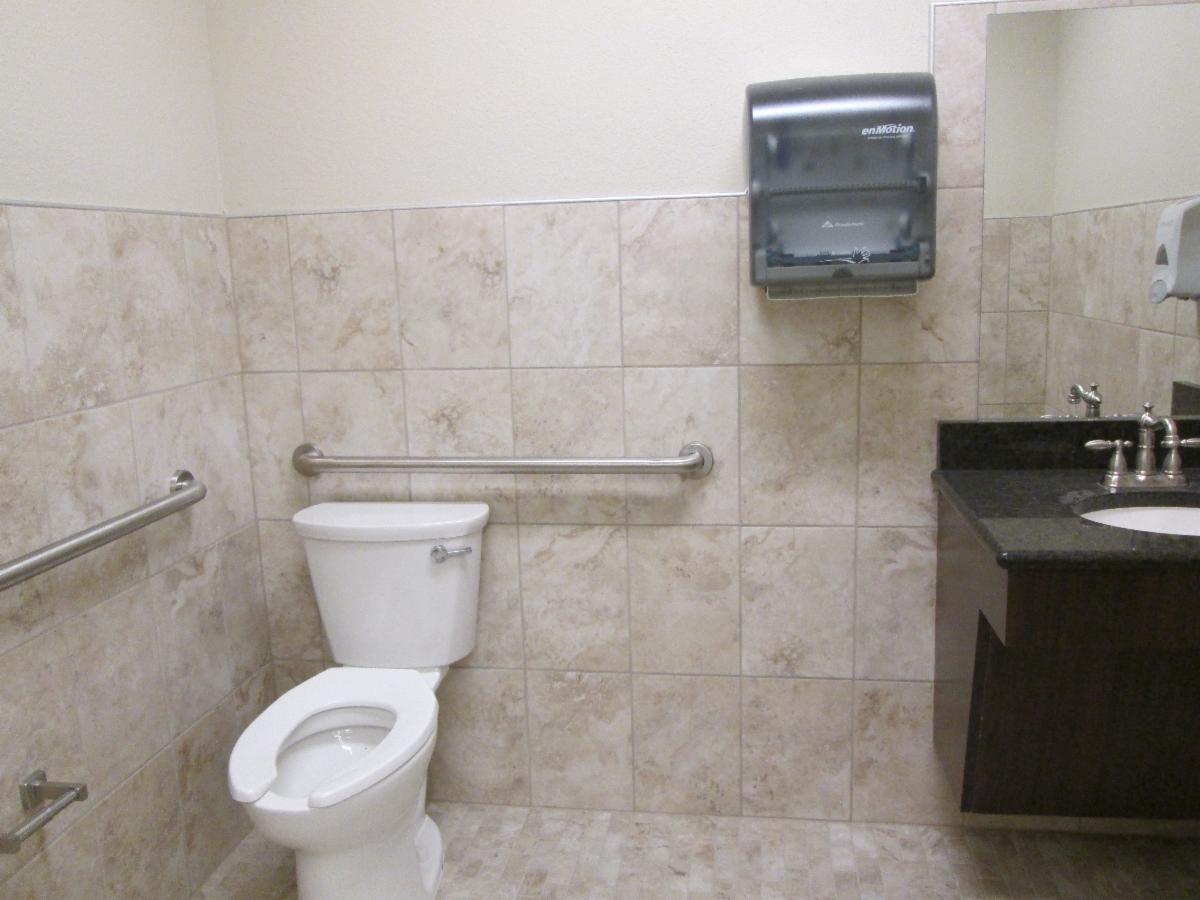
The photo above is showing a paper towel dispenser that is overlapping the clearance around the toilet. This is NOT a protruding object because it is not lcoated in a circulation path. The paper towel dispenser is located between the toilet and the lavatory which both act as cane detection away from the paper towel dispenser. This however is a violation of the overlap rule for toilets (ADA section 604.3.2)
Some Solutions
Below are some solutions to resolve the protruding objects.
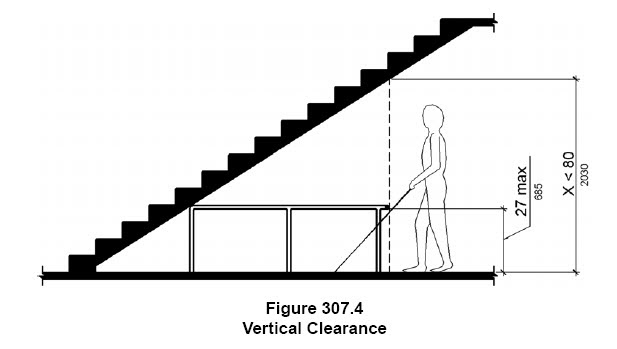
The figure above shows a way to provide cane detection by using a rail below an open stair
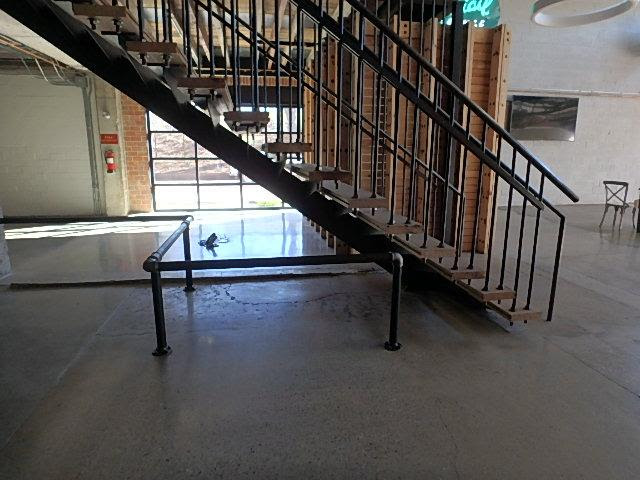
The photo above shows a rail below an open stair that acts as cane detection
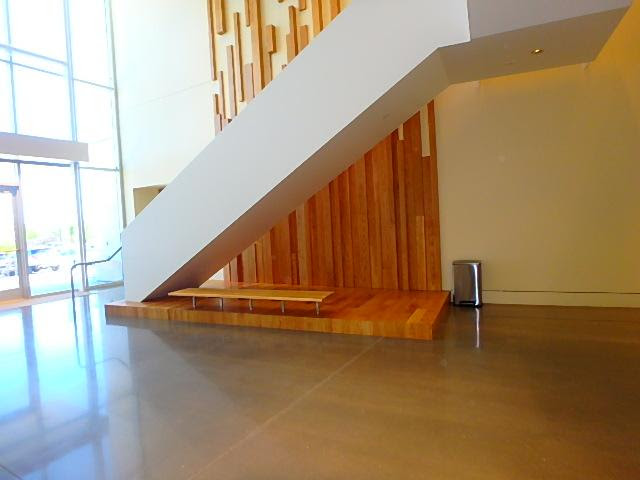
The figure above shows a way to provide cane detection by using a rail below an open stair
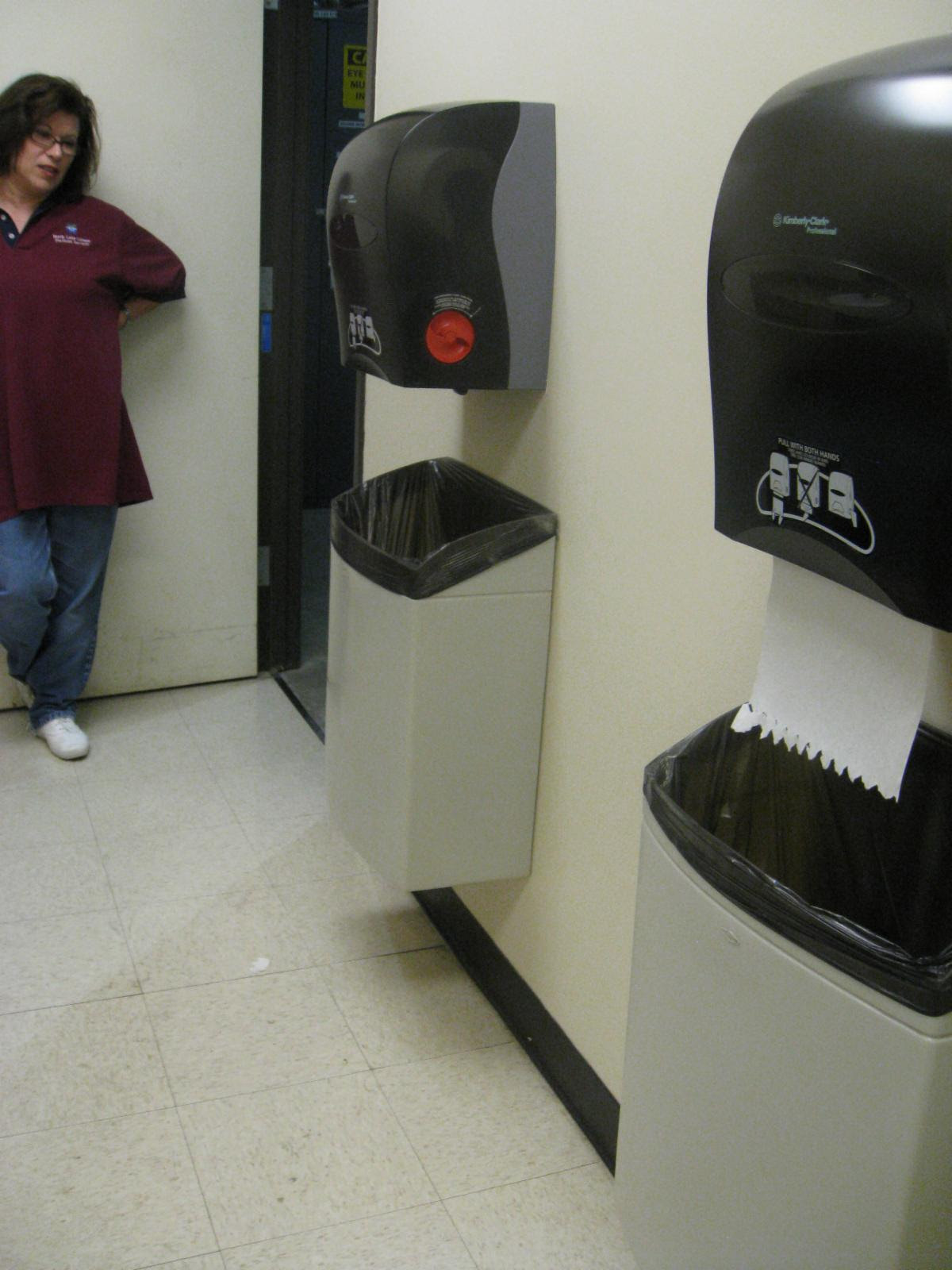
The photo above trash receptable mounted below the paper towel dispensers that are protruding more than 4″ onto a circulation path inside the restroom. This trash receptible reaches below 27″ a.f.f. which makes it cane detectable.

The photo above shows a cane detectable apron that is an accessory you can specify to be installed below the leading edge of the high drinking fountain. The cane detectable apron should be mounted exactly at 27″ a.f.f. so that it acts as cane detection and allows the wheelchair drinking fountain to have the required knee clearance.
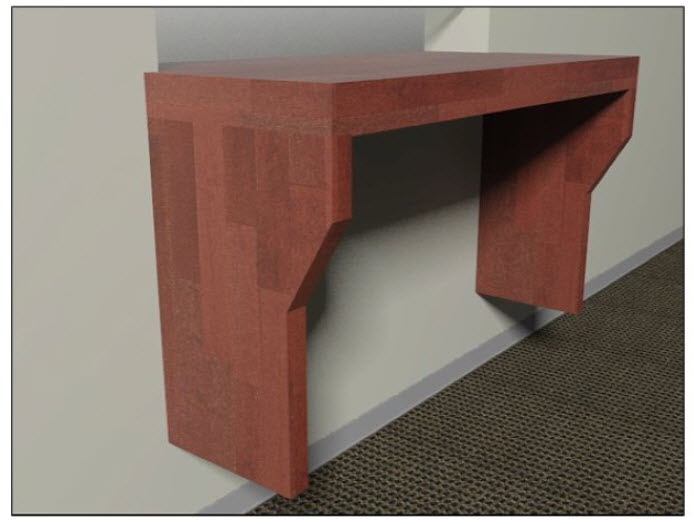
The photo above shows panels on either side of a wall mounted counter which acts as cane detection
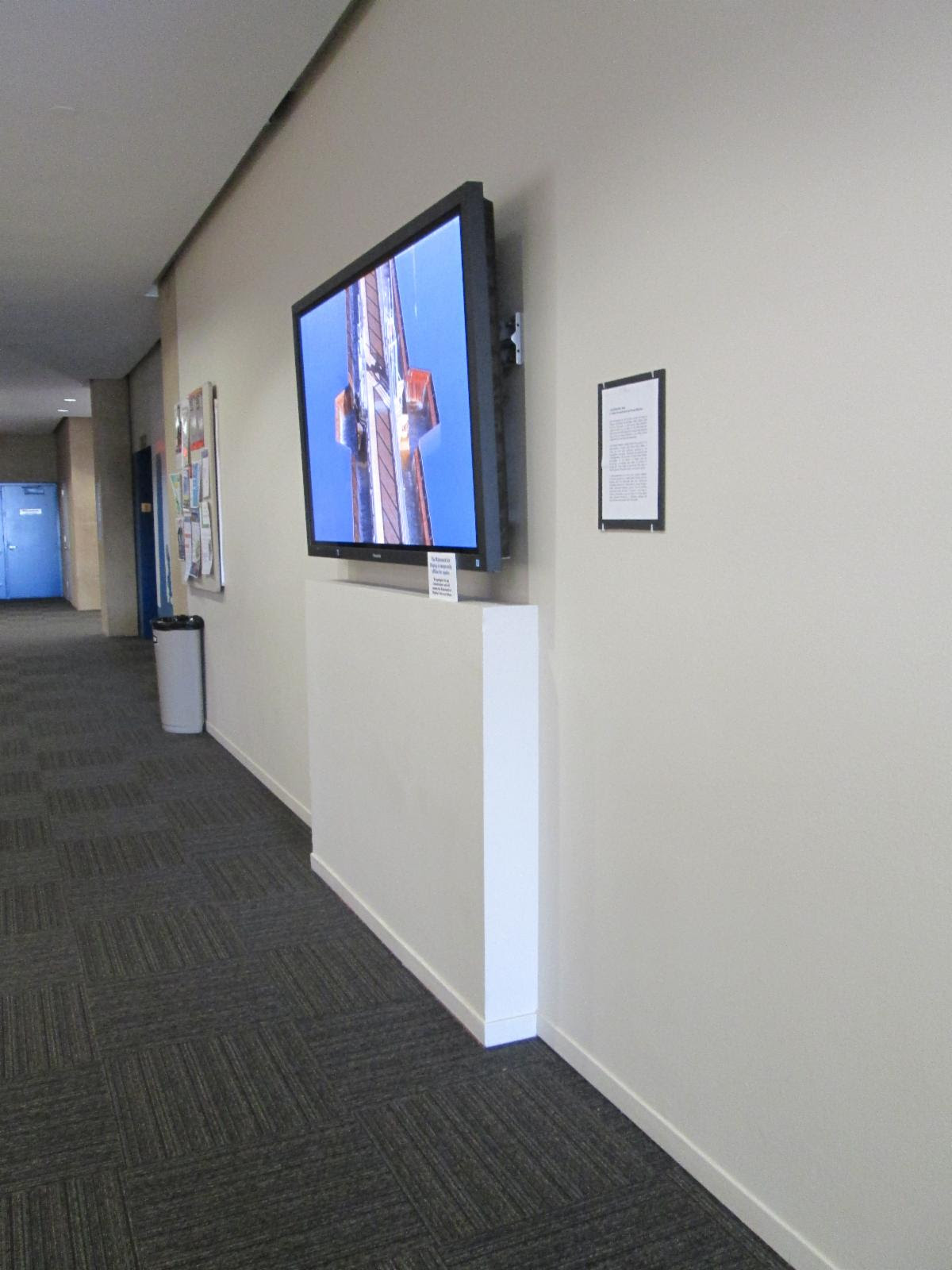
The photo above shows a furred out wall that acts as cane detection to the wall mounted TV located in a circulation path.









 Abadi
Abadi 



















