The 2010 ADA Standards Section 207 references the International Building Code (IBC)-2000 (including 2001 Supplement to the International Codes) and IBC-2003 for means of egress, areas of refuge, and railings provided on fishing piers and platforms.
At least one accessible means of egress is required for every accessible space and at least two accessible means of egress are required where more than one means of egress is required. The technical criteria for accessible means of egress allow the use of exit stairways and evacuation elevators when provided in conjunction with horizontal exits or areas of refuge. While typical elevators are not designed to be used during an emergency evacuation, evacuation elevators are designed with standby power and other features according to the elevator safety standard and can be used for the evacuation of individuals with disabilities.
The IBC also provides requirements for areas of refuge, which are fire-rated spaces on levels above or below the exit discharge levels where people unable to use stairs can go to register a call for assistance and wait for evacuation.
This means of egress door is allowing entry into the exit stair and therefore will have to comply with door hardware, vision light location and maneuvering clearnaces among other things.
After entering compliance is required with IBC thus the door maneuvering clearance is not required in the stairwell for re-entry but could be required by the IBC. The door at the bottom at the stairs is also subject to IBC requirements.
This photo shows a door maneuvering from the inside of the stairway leading back into the building. It is not 18″ min., but since it is not an entry door into the stairway it only has to meet the requirements per the IBC. Maneuvering clearances that the ADA dictate may not apply in this case.
Signage
Doors at exit passageways, exit discharge, and exit stairways shall be identified by tactile signs complying with ADA Section 703.1 which states that a visual and tactile characters must be provided; Section 703.2 which describes the raised or tactile characters required including braille (section 703.3) and how to mount it (703.4); and Section 703.5 which describes the requirements for visual characters.
This sign shows raised characters and braille
An exit passageway is a horizontal exit component that is separated from the interior spaces of the building by fire-resistance-rated construction and that leads to the exit discharge or public way. The exit discharge is that portion of an egress system between the termination of an exit and a public way.
Signs required by section 1003.2.13.6 of the International Building Code (2000 edition) or section 1007.7 of the International Building Code (2003 edition) (incorporated by reference, see “Referenced Standards” in Chapter 1) to provide directions to accessible means of egress shall comply with Section 703.5.
Need CEUs
If you are interested in Building Code seminars check out my colleague Shahla Layendecker with
SSTL CodesIf you want to learn more about these standards, be sure to check out my books:
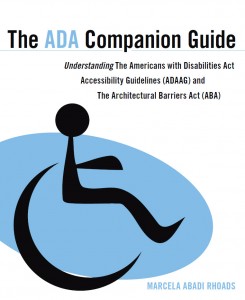
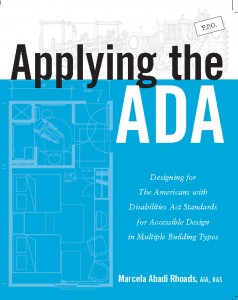
They are available for sale now. (also available as an e-book)
If you have any questions about these or any other topics, please feel free to contact me anytime.
Marcela Abadi Rhoads, RAS #240
Abadi Accessibility
214. 403.8714
marhoads@abadiaccess.com
www.abadiaccess.com
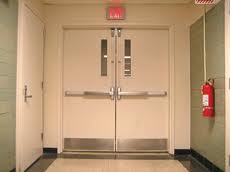

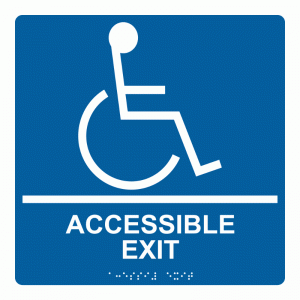
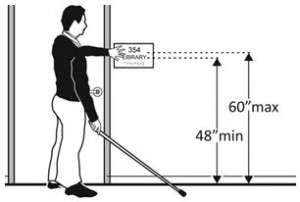
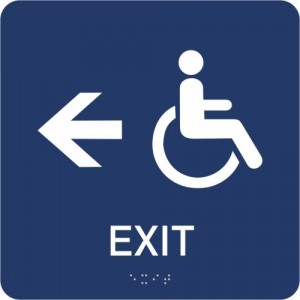


 Abadi
Abadi 
