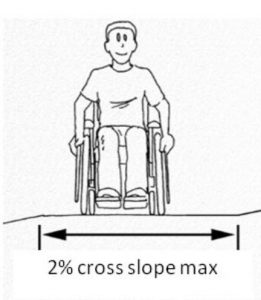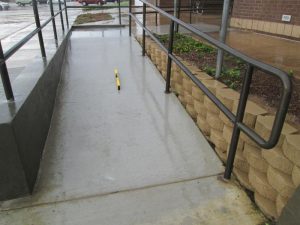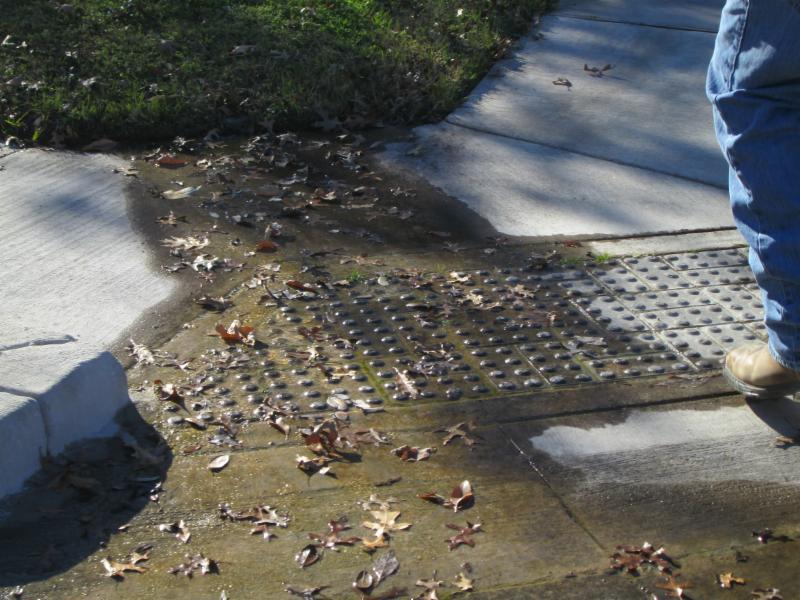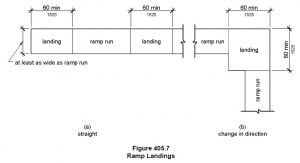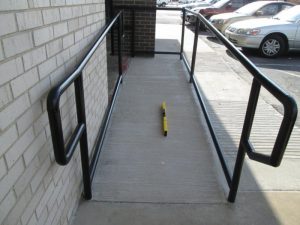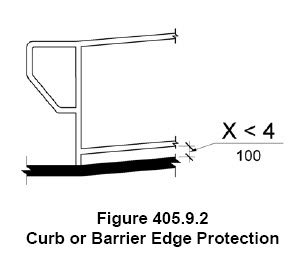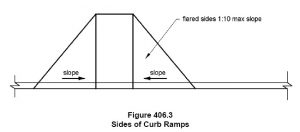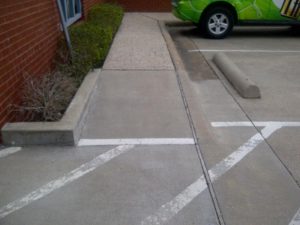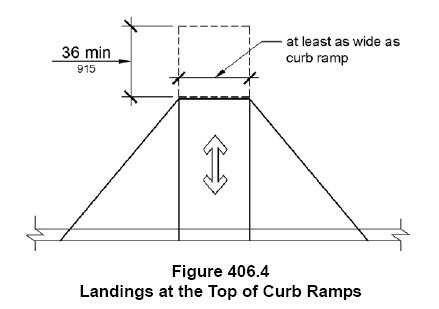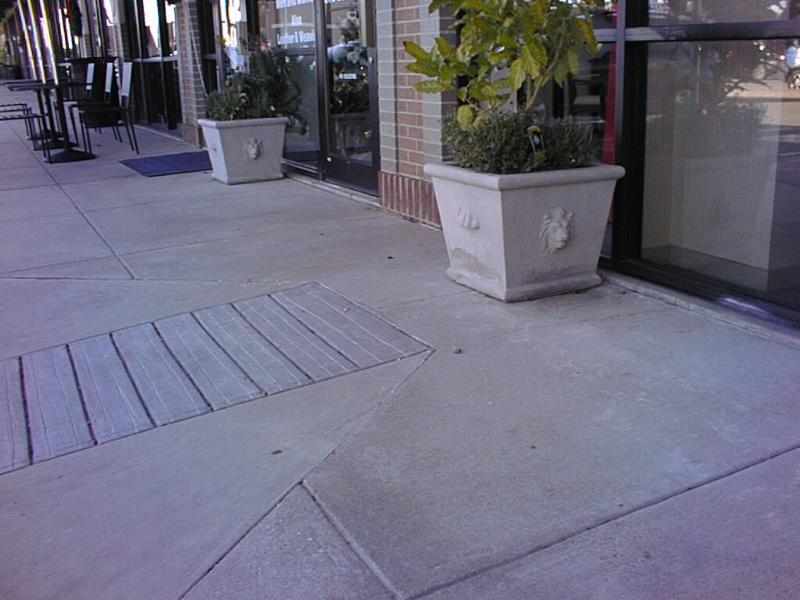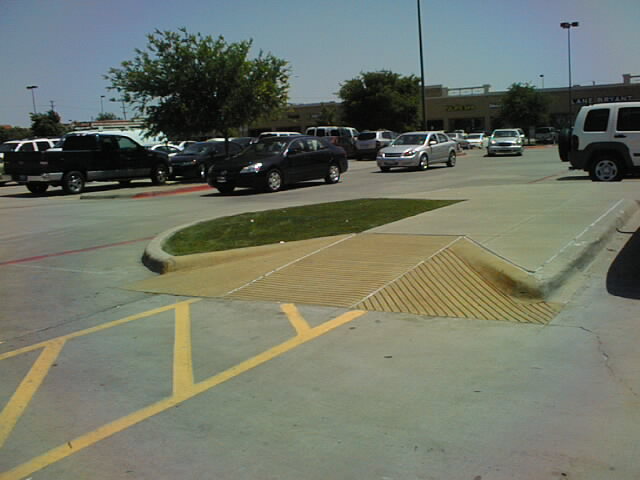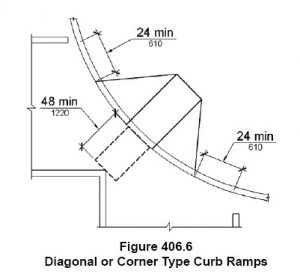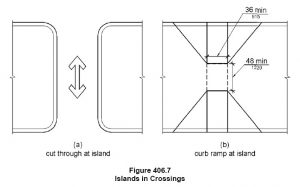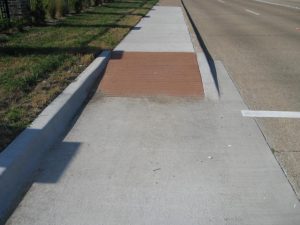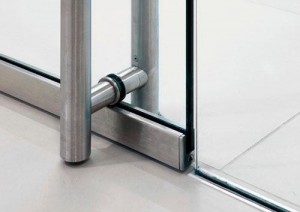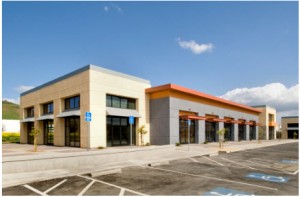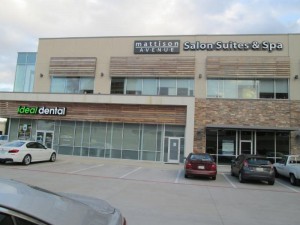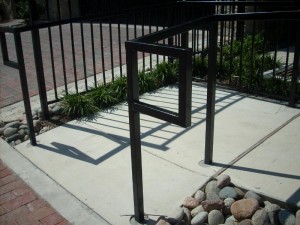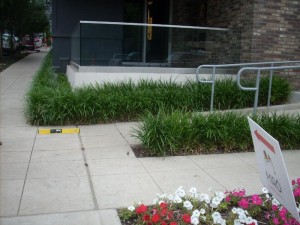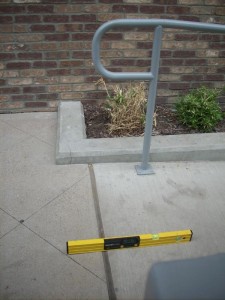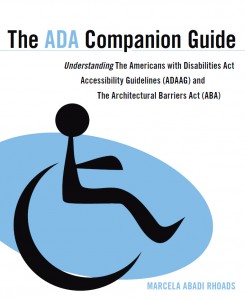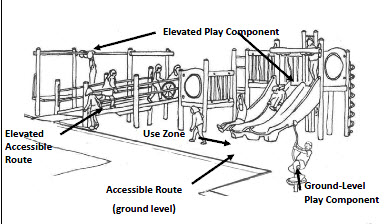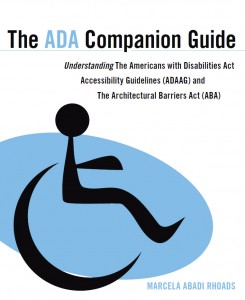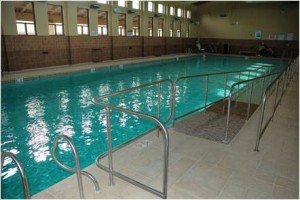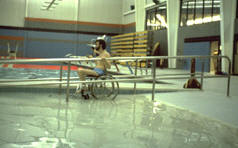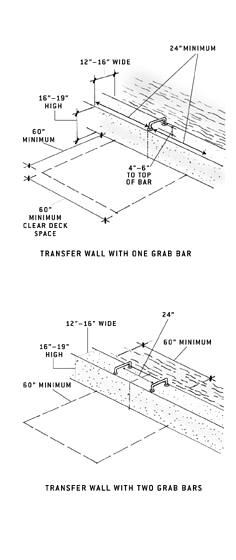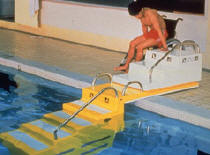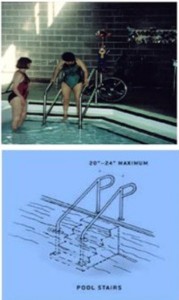The Texas Department of Licensing and Regulation requires that commercial projects that are over $50,000 in construction cost get a third party plan review as well as inspection. During inspections I often see violations that tend to occur more often than others. In this newsletter you will find three examples of items that happen often enough where I think it would be important to bring it to your attention. Hope this prevents these violations to happen to you.
Herculite doors are very popular in office buildings. The door hardware varies in location and size. Some of the hardware that we see are vertical handles that will sometimes reach the floor.
This door has vertical handle that almost reaches the ground.
When I inspect empty shell buildings at strip shopping centers or office parks, I inspect elements that are new and installed. Since there are no tenants at the point of the inspection, the entry door that is provided is only inspected for slopes and heights at threshold. The location of the parking spaces in relation to the doors that are provided is also inspected, since the ADA and TAS require that the accessible parking space is located at the shortest distance to the door.
This ramp handrail does not extend 12″ beyond the ramp run, but instead it turns to avoid projecting into the existing sidewalk. Because this is a new ramp, during design there would have been an opportunity to give enough room for the ramp handrail extension.
As you can see in this picture, there is a level on the sidewalk. This indicates a slope which is part of the ramp. The handrails were not extended all the way to the end of the ramp run on this ramp.
The hand rail extension is located just shy of the end of the ramp run in this ramp.
Before the 2010 ADA Standars were adopted, children with disabilities didn’t have provisions and requirements for access. One of the items that were included in the ADA Standards as of 2012 were playgrounds and play areas. The playground equipment themselves have to be accessible for children. There are requirements for access on the following items:
- Ground level play components: A playground equipment that is accessed from the grounds. Some examples of ground level play components are spring rockers, swings and diggers
- Elevated play components: A playground equipment that is accessed above the grounds. Some examples of elevated play components are slides and monkey bars.
- the accessible route: An uninterrupted path of travel that connects the entry and exit of play components. A 60″ wide accessible route must be provided. The running slope should be no steeper than 1:16 and the cross slope no steeper than 1:48.
- Use zones: The ground level area beneath and immediately adjacent to a play structure or play equipment that is used for circulation around the play equipment and where it is predicted that a user would land when falling from or exiting the play equipment.
Play components
The number of play components that must be on an accessible route is determined by how many “elevated components” are provided. There is a table in the ADA that we use to determine that number. But a minimum of one of each type of ground level component should be provided.
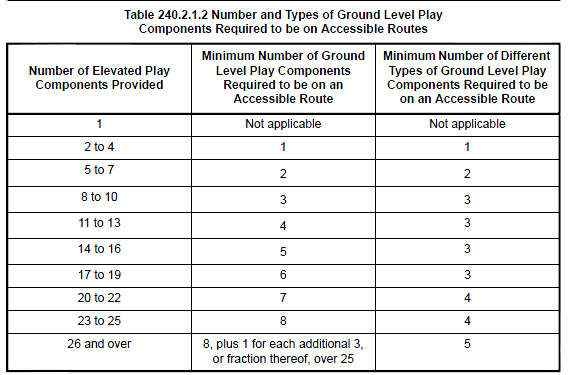
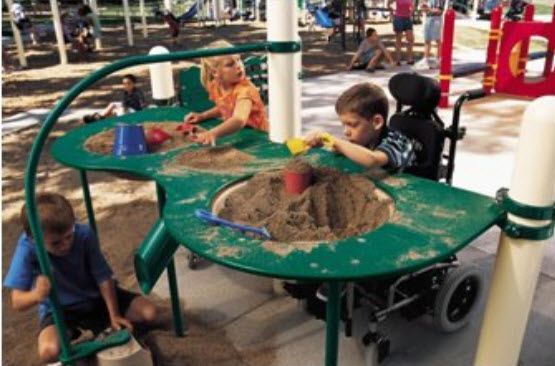
This table sand box is considered a ground level play component and will require knee and toe clearances for children with wheelchairs to have access
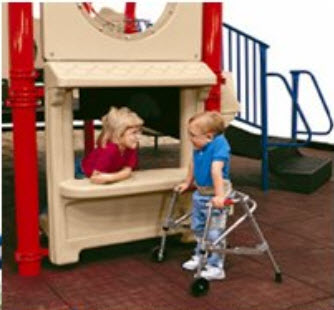
Activity Centers are an example of ground level play component. An accessible route should be provided at the entry and exit. In addition a turning space inside the component and elements within children’s reach ranges should also be provided
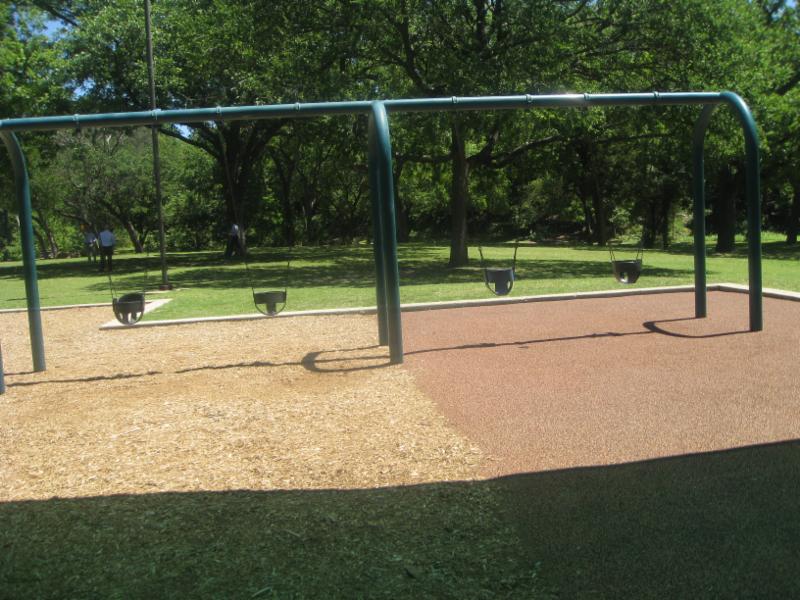
Swing sets are also ground level play components. This picture shows a ground surface that is more stable, but wood chips are also acceptable.
For elevated play components 50% must have either a ramp or a transfer system to access them and be on an accessible route. Ramp runs should have a running slope no steeper than 1:16 and the rise of any ramp shall be no more than 12″ and, where required, handrails must also be provided. Handrails at these ramps do not require an extension at the top and bottom.
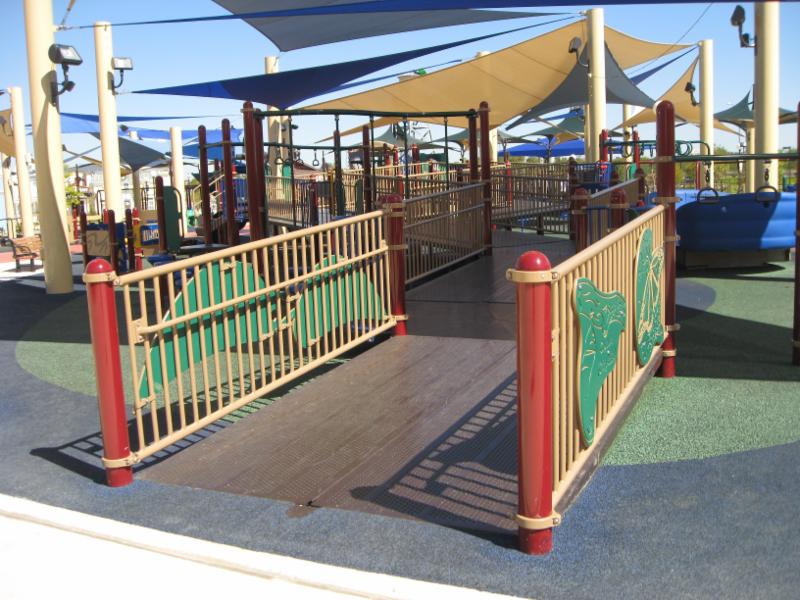
This ramp connects elevated play components. The handrail provided must be between 20″-28″ a.f.f.
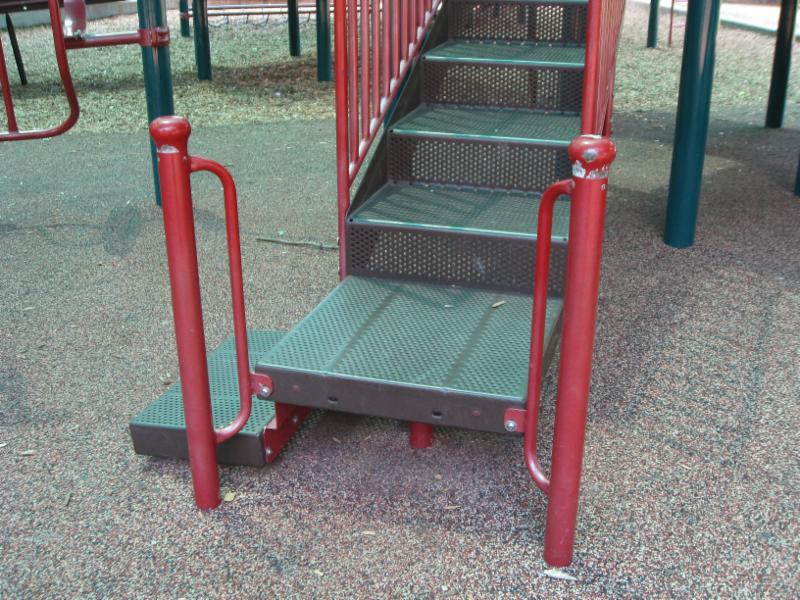
This photo shows both a platform on one side and a transfer step on the other
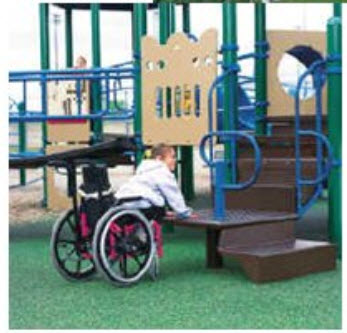
A transfer platform should be between 11″-18″ a.f.f. and should have a clear floor space that is 48″ long centered on the platform
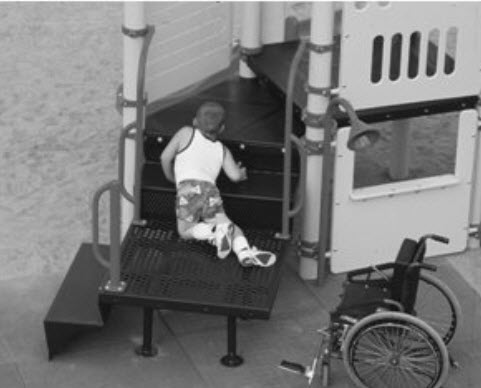
Children with mobility issues will use their upper body to climb the steps once they reach the platform
Besides the accessible route and play components, use zones must be provided adjacent or below the playground equipment. They should have a ground surface that complies with ASTM F1292 (1999 or 2004 edition).

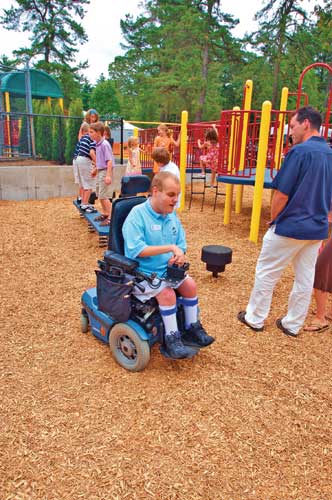
This playground shows the ground surface that complies with ASTM 1292
Interior play areas and soft contained play structures
The play structures and play areas that are located in restaurants and shopping centers must also be accessible. Accessible routes connecting the different play components must be provided. A transfer system is the most common means of access.
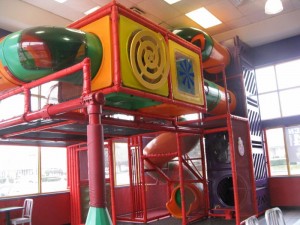
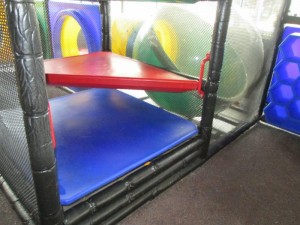
This play structure does not have the required transfer system. A child with disabilities would not be able to enter the structure.
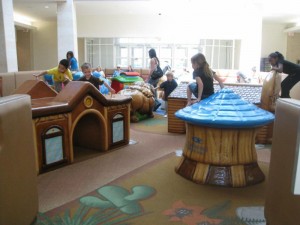
The play components in this play area are considered ground level components and only require an accessible route to the entrance and exit of the component. If there are any operable elements, they should be within reach range.
Need CEUs
If you are interested in Building Code seminars check out my colleague Shahla Layendecker with
SSTL CodesIf you want to learn more about these standards, be sure to check out my books:
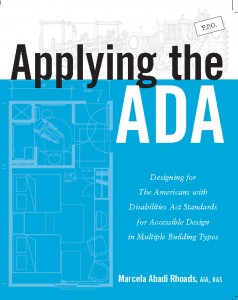
Wednesday, April 1st, 2015
The 1991 ADAAG required that all exits that served as a means of egress as defined in the IBC be accessible. the 2010 ADA Standards no longer scopes how many means of egress must be accessible, but it refers to the 2003 IBC edition or 2000 IBC edition with 2001 supplement for the accessible means of egress requirements. Typically, the IBC requires, if there is one means of egress it must be accessible. If there are two or more means of egress, then two accessible means of egress are required.
Although the ADA Standards do not have specific requirements for accessible means of egress, it references the IBC and adopts their requirements. This newsletter will explain where the IBC ends and the ADA begins when determining the means of egress requirements.
Accessible Means of Egress
An accessible means of egress, according to the IBC, is a “continuous and unobstructed way of egress travel from any point in a building or facility that provides an accessible route to an area of refuge, a horizontal exit, or a public way.
Exit access is any path from any location in a building to an exit. Although we must follow what the IBC dictates on the means of egress requirements, an exit access in the ADA cannot be less than 36″ wide. The IBC typically requires it to be wider (48″ min).
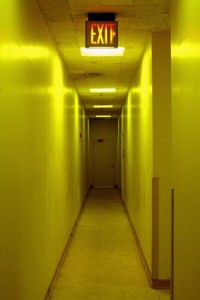
Exits include doors to the outside, enclosed exit stairways or horizontal exits. The ADA requires that doors used to pass through a space to the exit meet the guidelines of section 404. Those guidelines require maneuvering clearances, door hardware, opening force and closing speed to comply. Means of egress doors could include doors into exit stairwell, doors leading to exterior exits or doors leading to exit corridors just to name a few.
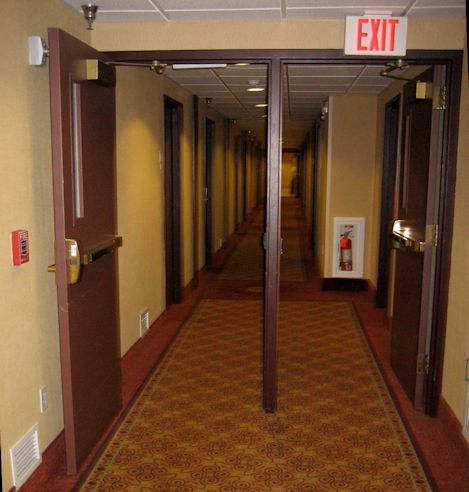
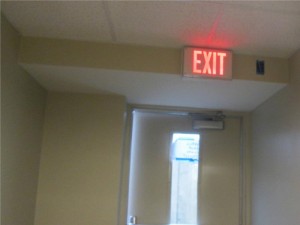
This exit door had a push side approach with both a closer and a latch. The maneuvering was a forward approach, and the door was recessed more than 8″, therefore it required a 12″ additional space on the latch side (even though it was a means of egress door).
An exit discharge is the path from an exit to a public way (i.e. street or alley). The ADA does not have guidelines directly relating to an exit discharge. Exit discharged are scoped by reference. Assisted rescue including area of refuge are not scoped in the ADA, but may be in the IBC depending on whether the building is sprinklered or not.
Means of Egress Stairs
If there are any new stairs on the exterior or interior that are part of the means of egress, they must follow the guidelines on section 504 and 505.
Whereas the IBC will focus on the number of stairs required, including the width etc, the ADA focuses on the walking surface inclusing the depth of threads and height of risers, and whether the stair treads have nosings. The ADA will also give guidelines on the handrails heights, size, shape and continuity.
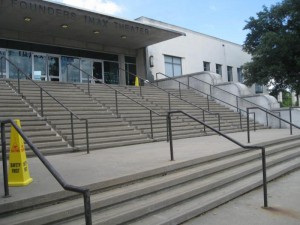
Existing stairs are excempted
Signage
The ADA section 216.4 sets guidelines for exit doors, area of refuge, and directional signs that provide directions to accessible means of egress. These signs must not only comply with the ADA sections 703 but also the IBC sections specified in the Standards.
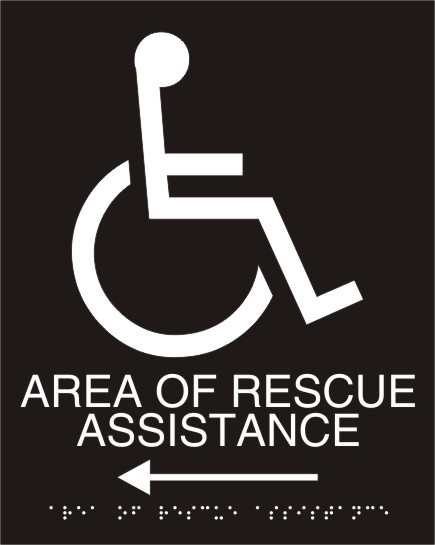
Means of egress signs should have raised characters and visual characters with a certain size, depth, case, style and proportions all found in ADA section 703.2 and 703.5 If the visual characters are accompanied by braille that complies with ADA 703.3, then the visual characters provided do not have to have a specific case, style, height, proportions, height, or spacing.
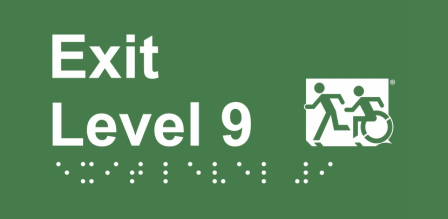
Upcoming Continuing Education Opportunities
“How Accessible is Your Work Place” By Green CE online Webinar- April 16th 3 p.m. CST
We will be presenting at the 2015 National AIA convention in Atlanta. Our class will be “Applying the ADA in Existing and altered facilities: TH118 on May 14th
If you are interested in getting a Barrier Free/ADA CEU online, I partnered with Green CE. We will be presenting live webinars this year. We will post details as they become available
If you are interested in Building Code seminars check out my colleague Shahla Layendecker with SSTL Codes
If you want to learn more about these standards, be sure to check out my books:
“The ADA Companion Guide” “Applying the ADA” published by Wiley.

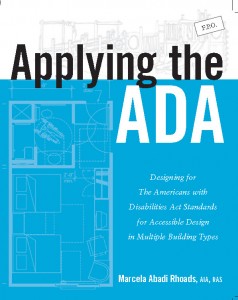
They are available for sale now. (also available as an e-book)
If you have any questions about these or any other topics, please feel free to contact me anytime.
Marcela Abadi Rhoads, RAS #240
Abadi Accessibility
214. 403.8714
marhoads@abadiaccess.com
www.abadiaccess.com
Useful Links
Wednesday, September 24th, 2014
Americans love to travel. Travelling gives us the freedom to go to different destinations and experience different places. People with disabilities also travel, and as such, the airports must be accessible. For designers and airport operators, it is sometimes confusing what accessibility guidelines should be followed.
Under Part 382 of the Air Carrier Access Act (ACAA), air carriers are responsible for airport facilities or services that they “own, lease, operate, or otherwise control. The facilities, according the ACAA should follow the ADA Title III in those areas that are considered public accommodations and commercial areas.
Although the ADA’s statutory language exempts transportation “by aircraft:, airport terminals owned and operated by government entities are covered by Title II of the ADA which requires that the services are made available, and airport terminals open to the public are “public accommodation” covered by Title III of the ADA which requires building access. Both are subject to ADA access requirements of the Americans with Disabilities Act Accessibility Guidelines (ADAAG).
Additionally, airports that receive federal financial assistance are subject to Section 504 of the Rehabilitation Act. According to the U.S. Department of Transportation (DOT), “in order to be in compliance with Section 504, recipients must also be in compliance with all applicable regulations under the ADA.”
This newsletter will try to explain what those regulations.
Ticket Counters and Information Desks
Ticket counters and information desks outside the secured area fall under the ADA section 904 and possibly 902 since they are a public accommodation. Section 904 discusses service and sales counters. If the ticket counters are used for selling tickets or to provide some type of service, such as information, getting boarding passes, or checking in bags, those counters will require that a portion of the public side of the counter be no higher than 36″ a.f.f., and no shorter than 36″ in length. A parallel or forward approach is allowed.
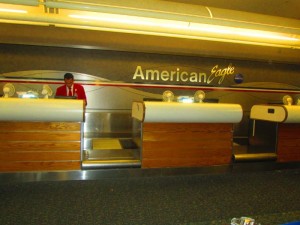
This ticket counter does not have a portion at 36″ a.f.f. , although the area where the baggage is turned in is open and lower. It could be argued that the entire counter is part of the work area for the ticket agent, but in reality it is also where a customer approaches the ticket counter to receive their boarding pass or baggage claim stubs. This is not a compliant service counter.
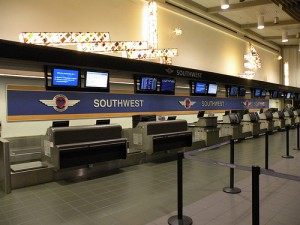
This ticket counter has a shallow counter that is at 36″ a.f.f. which was allowed by the 1991 ADAAG and it is a safe harbor, but a person with disabilities will have difficulty communicating with the ticket agent since the ticket counter is higher than 36″ a.f.f.
More and more you find that self service check in are being offered. A passenger will not approach a ticket counter but a self service kiosk. These should be within reach range per section 308 of the ADA. There are other requirements that these might need for people that are visually impaired.
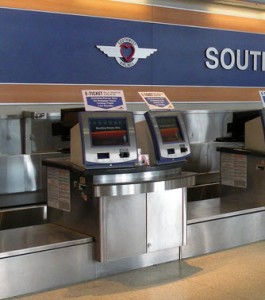
Self-service kiosk systems clearly fall within the ACAA encompassing language, which incorporates the Americans with Disabilities Act (ADA) Title III standard for accessible design. This means that these kiosks should meet the reach ranges specified by the ADA but in addition it should have similar privacy requirements as the ATMs do. The kiosks should have the ability to communicate with the visually impaired as well s the hearing impaired patrons. This is not yet happening, but the industry is aware of the deficiency and will hopefully act on that in the near future.
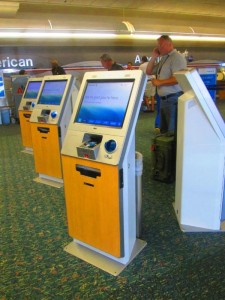
In the same area as the ticket counter there might be counters for filling out baggage tags. These would fall under the ADA Section 902. 5% of the counters must be accessible and have a forward approach. They should be no higher than 34″ a.f.f and they should have a knee space complying with ADA section 306
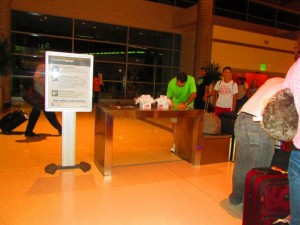
Other areas of the airport might have information counters. Those will fall under the service counters of ADA Section 904. They should also have a portion at 36″ a.f.f. so that a passenger can communicate with the person behind the counter. According to 904.4 the accessible portion of the counter top shall extend the same depth as the sales or service counter top. Therefore a separate counter attached to the front of the service counter may not be used.
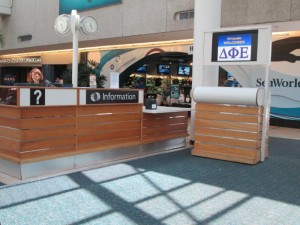
Car rental counters are also considered a service counter and are required to be accessible and follow ADA Standards section 904
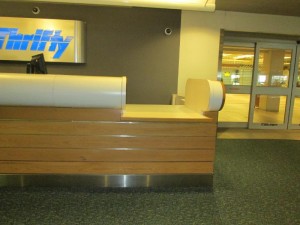
Terminal Gates
Once a passenger passes through security and is at their gate, the counters at the gate are also required to follow ADA section 904. The counter shown on the picture below followed the 1991 ADAAG which allowed a separate counter to be used which was not the same depth as the service counter itself. Like we explained above, these separate counters are difficult for persons with disabilities because they cannot easily community with the agent behind the taller counter. That is why the 2010 ADA Standards requires that a lower counter which is the same depth as the main counter be provided.
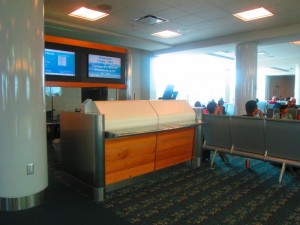
At the gate, sometimes the air carriers offer tables for people to use which they wait for their plane to board. These would fall under ADA Section 902 as a non-employee work surface. These should have a portion of the counter at 34″ a.f.f. maximum and have a knee space per section 306.
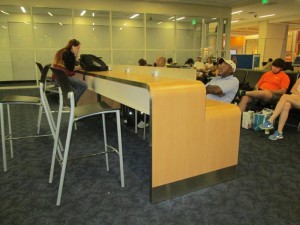
If there are power outlets located at the counter, those should be within reach range.
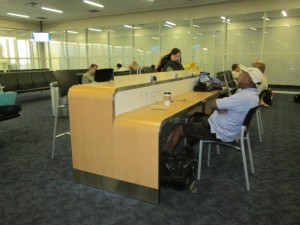
Jet Bridge and Airplanes
At the terminal gate, passengers go through a door and enter the Jet bridge. This is essentially a movable piece of equipment which allows passenger to board the plane. This is technically not part of the airport and will not fall under the ADA. The requirements for the jet bridge, the slope, handrails etc. will be found in the ACAA. Same with the requirements for inside the airplane. People with disabilities do not enter the plane on their own. There are procedures that air carriers follow with all their passengers with disabilities.
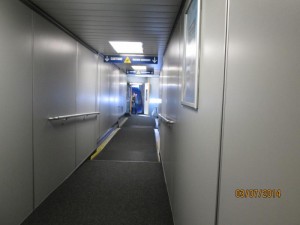
Upcoming CEU opportunities
Note: We will be closed on September 25 and 26
September 4- How to Make Interior Spaces Accessible TAID 1-3 p.m.
September 9- Procrastinator’s Day Barrier Free Seminar at AIA Dallas
November 6- Early Bird Three Hr Seminar: Applying TAS in Existing and Renovated Buildings” at the TSA Convention in Houston Texas
November 13- Half Moon Class 10:45 a.m.
November 13- CSI Dallas Meeting 7-8 p.m.
We are celebrating our 10th year of service to the building industry as a Registered Accessibility Specialist! Mention this newsletter and receive 10% off your next review or inspection.
If you want to learn more about these standards, be sure to check out my books:
“The ADA Companion Guide”
“Applying the ADA” published by Wiley.
They are available for sale now. (also available as an e-book)
If you have any questions about these or any other topics, please feel free to contact me anytime.
Marcela Abadi Rhoads, RAS #240
Abadi Accessibility
214. 403.8714
marhoads@abadiaccess.com
www.abadiaccess.com
Useful Links
Saturday, November 24th, 2012
There are just 5 days before we all get out and vote for President of the United States. Voting is a right that is protected for everyone who is eligible, including the disabled community. Polling places must be accessible. Even though they are temporary places, they are still a voting place and will require some form of access. The voter who is disabled must be able to have the same privacy as everyone else. The voter who is disabled must have access to the same ballot and the same method of voting as everyone else. So how does a polling place provide this access? The ADA website has a pamphlet that they put out in 2004 that explains how to provide access even when the polling place is only temporary. The Election Assistance Commission has a video that is also helpful for polling places to provide access. Below is a summary
Polling Places Accessibility requirements
A. Accessible parking or passenger drop off should be available
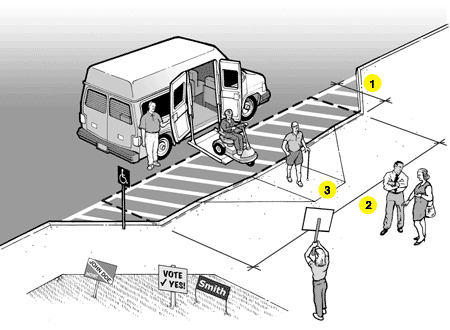
Passenger Drop Off
- Access aisle depth is at least 5′-0″
- Access aisle lenght is at least 20 feet
- Curb ramp connects access aisle to the accessible route to the accessible entrance of the polling places.
Parking

- Marked access aisle
- no more than 2% slope for both parking and access aisle
- Parking sign
- Accessible route from parking up to the entrance of the polling place
B. An Accessible route to the entrance
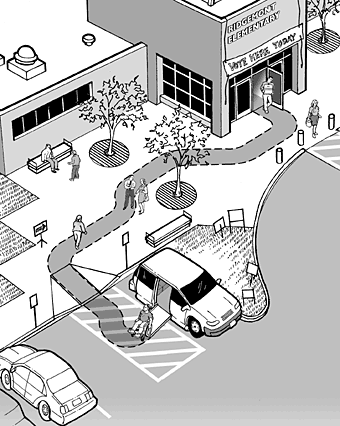
Route must be unobstructed
C. An accessible entrance to the voting site (It can be a temporary ramp)

Ramp
- At least 36″ between handrails
- Top landing part of the walk
- Bottom landing part of walk
- Handrails height 34″ to 38″
- Edge Protection
D. A route free from hazards
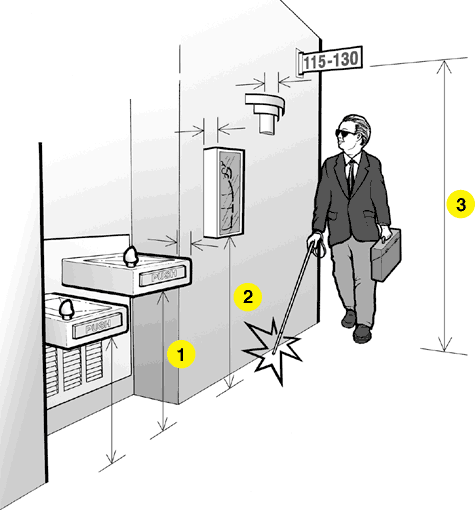
- Wall mounted drinking fountains are a hazard when the front projects more than 4″ beyond the wall and the bottom is more than 47″ above the floor
- Wall mounted objects cannot project more than 4 inches beyond the wall if the bottom is not in the cane-detectable area below 27 inches off the floor
- Overhead objects must be at least 80 inches off the floor
E. A route to the voting booth and to all the common spaces within the facility
- Accessible route connects building entrance with the voting area, including voter check in and accessible voting machine
- Accessible route connects the accessible entrance with voting areas
- Accessible door and doorway to voting area,
Note: A turning space should also be provided. If there are deaf voters who need assistance, the blinds should be closed behind the check-in so voters who read lips can communicate with the voting staff.
F. Temporary Solutions for Election Day
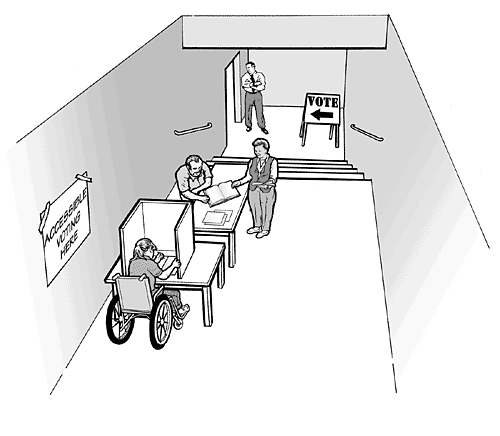
If a polling area is not accessible, find an accessible space near the voting area. Counter or table where the voting is taking place should be between 28 in to 34 inches in height and a forward approach knee space should be provided
Everyone should go to their polling places and make sure there are facilities that are accessible for voters in wheelchairs, voters who are visually impaired as well as hearing impaired. Let’s try and make this election an accessible one.
Continuing Education Opportunities
November 2- International Facilities Managers Association Convention in San Antonio, Texas
November 7- provided by SSTL Codes 4 hr ADA seminar in Tulsa OK
If you want to learn more about the new Standards, The ADA Companion Guide explains the 2004 ADAAG Guidelines with commentary and explanations throughout. The 2004 Guidelines were adopted by the DOJ to create the 2010 Standards and by Texas to create the 2012 TAS. This book explains the technical requirements for both.
If you have any questions about these or any other topics, please feel free to contact me anytime.
Marcela Abadi Rhoads, RAS #240
Abadi Accessibility
214. 403.8714
Sunday, June 24th, 2012
|
|
|
ADA Section 242 Swimming Poools, Wading Pools and Spas
For swimming pools to be accessible they must have at least one accessible means of entry. The ADA Standards allows the following methods of entry into a pool:
Pool Lifts
They must be located in an area shallower than 48″ deep. If the entire pool is deeper than 48″ then location is not dictated and it can go anywhere.
Must be permanently installed.
Sloped Entry
They are just like ramps, but do not require slip resistant surface or handrail extensions. They should only go as deep as 30″ below the water level. If the pool is deeper, a platform at 30″ that is 5′-0″ wide should be provided. The sloped entry does not extend beyond that.
Transfer Walls
Transfer System
Pools Stairs

If the pool is larger than 300 linear feet of pool wall, then two means of entry should be provided. At least one of the means of entry should be a lift or a sloped entry.
|
Swimming facilities- Per US Access Board
|
|
Aquatic Recreation Facilities
Wave action pools, leisure rivers, sand bottom pools, and other pools where access to the water is limited to one area and where everyone gets in and out at the same place, must provide at least one accessible means of entry, no matter how many linear feet of pool wall is provided. The accessible means of entry can be either a pool lift, sloped entry, or transfer system.

Catch Pools
A catch pool is a body of water where water slide flumes drop users into the water. An accessible means of entry or exit is not required into the catch pool. However, an accessible route must connect to the edge of the catch pool.

Wading Pools
A wading pool is a pool designed for shallow depth and is used for wading. Each wading pool must provide at least one sloped entry into the deepest part. Other forms of entry may be provided as long as a sloped entry is provided. The sloped entries for wading pools are not required to have handrails.
Spas
Spas must provide at least one accessible means of entry, which can be a pool lift, transfer wall, or transfer system. If spas are provided in a cluster, 5 percent of the total-or at least one spa-must be accessible. If there is more than one cluster, one spa or 5 percent per cluster must be accessible.

Footrests are not required on pool lifts provided at spas. However, footrests or retractable leg supports are encouraged, especially on lifts used in larger spas, where the water depth is 34 inches or more and there is sufficient space.
|
|
|
|
Department of Justice Requirements
Since swimming pools were not required to be accessible in the 1991 ADAAG, this brand new requirement applies to new construction that occurs after the mandatory date of March 15, 2012. But the DOJ also required that existing facilities be brought up to compliance “as it is readily achievable”. What this means is that means is that compliance should be achieved without much effort and expense.
For existing facilities with swimming pools, what this means is that the means of entry should be provided if there is enough money and if it does not cause undue burden for the building owner. These terms are very subjective and they must be backed up with financial proof. Many members of the hospitality industry were concerned about these new requirements, and therefore the DOJ gave an extension until January 31, 2013 to comply with these requirements. My colleague Ken Otten wrote a great blog about it. I recommend that you read it to gain a better understanding of this ruling.
|
Tuesday, June 12th, 2012
This guest blog is brought to you by my friend William J. Martin, WJM Architect (photo credit Mike Pollio). I met William on Twitter and have been following his amazing work for over two years. He is amazing and I’m grateful and flattered that he decided to write a blog post for our site. Enjoy!
What prevents businesses from making the changes that make their businesses handicap accessible has many parts. Many business owners tell me it’s about money and construction cost — a big investment without any financial return. I do understand that no one likes to spend money on things they don’t believe necessary to operate their business, but what if it turns out to be good business?
Sometimes events occur that help to illustrate the value of consulting with an accessibility design professional to bring your business into compliance with the accessibility codes and the Americans with Disabilities Act (ADA) requirements.
I recently had a project that involved ADA upgrades to a long established restaurant. This particular project was not that much different than many of the other projects that I had designed in the past, with one exception…. It was severely damaged by fire and was over 140 years old. It was damaged, but not destroyed. The beloved building would be repaired and rebuilt.
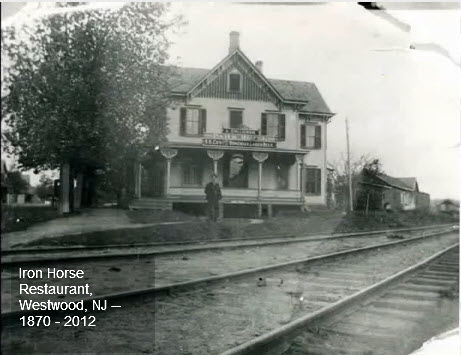
Whenever there is a fire in a building, it is a tragedy. If the building is 140 years old and has a fire, it is a serious tragedy. Buildings like that are vital to the heritage of their community. Having something as permanent as a beloved local building damaged by fire can be extremely unsettling for many people.
My client called me the day after the fire and said “This building is 140 years old, we have been here for 40 years, we just had a severe fire. You have to help me!”
After I saw the damage and got over my personal shock, I comforted the owners, “don’t worry,” I said, “the structural damage can be repaired.” I then began to contemplate the task at hand. My client would have loved to blink his eyes and have everything put back exactly as it was before the fire. However, the extent of the damage was more than sufficient to require building code upgrades, including accessibility upgrades. The multilevel interior dining rooms would have to change. Toilet facilities would have to be addressed.
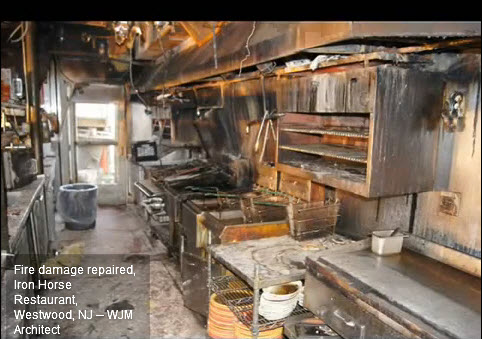
After assisting in obtaining the cleanup and selective demolition permit, the very next thing I did was to prepare a comprehensive building code analysis to identify the exact upgrades that would be required based on the extent of the damage. This had to be done first, since it affected the overall approach to the fire damage repair and rebuild design work. I met with the building officials and had them review and sign off on the code analysis and required upgrades. This way I had a clear and unchanging set of requirements specific to this project. The full extent of required upgrades were established and I could now begin the redesign work.
With significant concern in his eyes my client said… ”I can’t lose paying customer tables and seats for ramps and toilets that I did not have before the fire. You have to help me! I assured him I would do the very best I could to resolve all issues and get the restaurant open as soon as possible. His response was direct, “If it was so easy, don’t you think I would have made those handicap changes already.” [Note: we prefer the word accessible rather than handicap]
This was a normal reaction from a very savvy businessman assessing a difficult situation. For an accessibility design professional , this was a design problem to be solved.
Armed with my ADA/ANSI code analysis, I began to look for solutions. The dining rooms were 2 steps up and down from one another. It seemed like there were steps everywhere. The ladies toilet rooms were on the second floor, a full flight of stairs up from the dining rooms. The mens toilet room was actually 2 small individual toilet rooms just off the dining room. The 140 year old wood framed building had been a Victorian house, a hotel, rooming house, bar, and finally, most recently, the fire damaged restaurant.
Built right up to the street line, there was no front yard for any kind of ramp.
The main building had long ago been connected and combined with the buildings next door. These connected buildings were why every floor was at a different level. They were built as separate buildings and combined later into the dining rooms, kitchen and bar of the restaurant.
The old connected storefront was previously converted into an emergency exit and alarmed to prevent casual use. Even though there was a step to the doorway, the recess of the storefront allowed for a ramp to meet the sidewalk. There was my new accessible entry. The four steps up at the existing traditional entry could remain as I designed this entry adjacent to serve as a new ramped entry. There were no tables allowed in front of this emergency exit, so no tables and chairs were affected by this change.
Next the dining room levels had to be addressed. I could get a ramp in from outside, but now I had to find an accessible route within the space. The 14 inch difference between floor levels meant a 14 foot long ramp in the dining rooms with landing space, railings, turning clearances, etc. This would certainly affect tables and chairs in the dining rooms and this was what my client felt was devastating to his restaurant seat count. I began to get a headache.
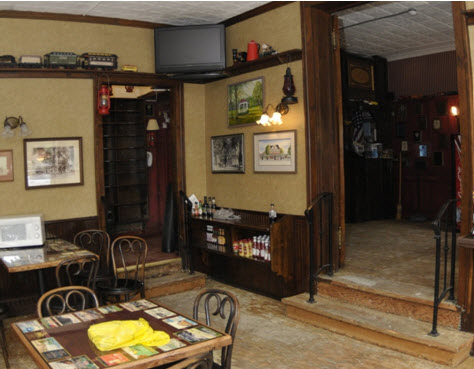
Since circulation space could also serve as ramp landing space, I analyzed the circulation around the tables and the kitchen area. The kitchen was also 2 steps higher than the dining room. The hallways connecting the dining rooms to the kitchen could not be used for tables regardless.
Instead of a single 14 foot long ramp, I designed two 7 foot ramp sections — one in each dining room using these existing hallways. The two ramps met at a new mid level where I created a comfortable landing with proper turning radius. Kitchen entry was shifted over slightly. The fire had begun in the kitchen and this doorway move could be done easily during the kitchen redesign.
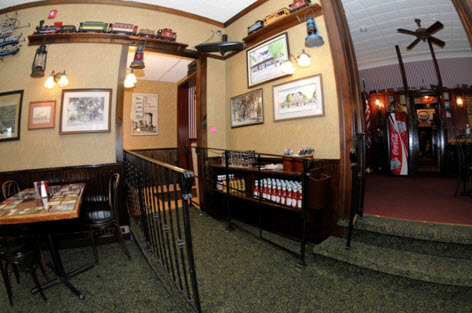
Adjacent to the new ramp landing space was a large storage closet where beverages were dispensed and glasses stored. I relocated the beverage function into the new efficient commercial kitchen design and used this closet space for a unisex accessible toilet room.
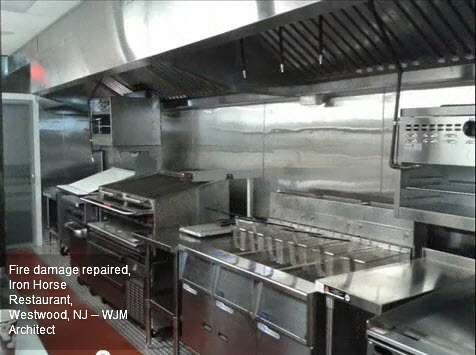
I aligned the toilet room floor at the new landing mid level, with the door to the toilet room opening off the ramp landing. There was proper clearance for the ramps, turning, handrails, and the required toilet room door approach clearances. The closet interior was slightly larger than was needed for the a compliant toilet room.
I now had the interior accessible route connecting the dining room levels and the required unisex handicap toilet room. This was accomplished without displacing a single customer seat.
After I confirmed all of the many overlapping ADA clearance requirements, I grabbed my sketch and met with the owner to explain how it would work. At first he could not believe it. The ramps were much shorter than he was told would be necessary. When I explained the new mid level between the two ramps, his eyes grew big as he realized that it was possible after all.
Nearly any building can be made accessible, it’s really a matter of architectural creativity and open minded problem solving.
The fire damaged restaurant, with the handicap accessibility changes, was completed and re-opened. Like any beloved neighborhood business, the outpouring of public support resulted in increased business in the weeks and months since the re-opening.
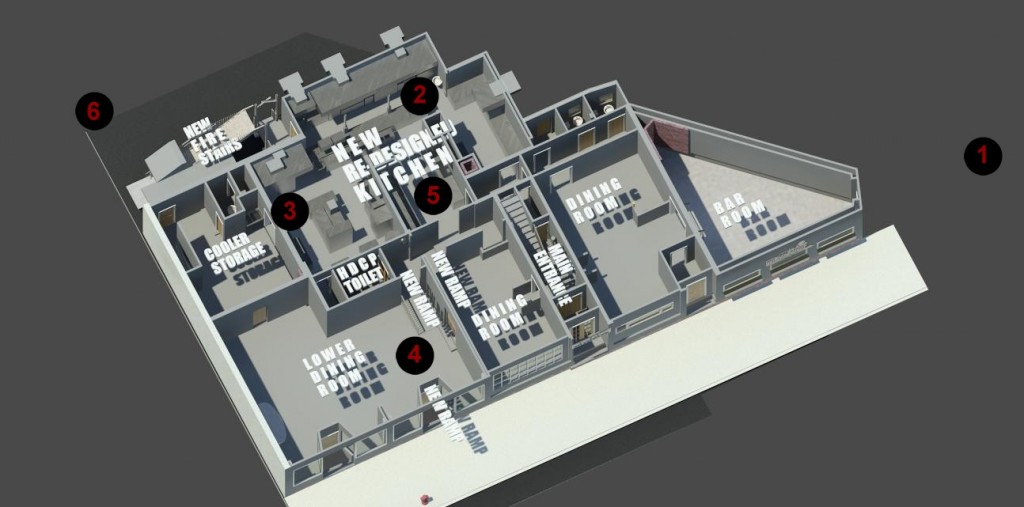
I suggested to the owner that they include in their advertising a few words about the new accessible features. The result has been a sustained increase in their business. Able bodied people now bring disabled relatives to eat. More elderly patrons, many with only minor mobility issues, now flock in groups to enjoy the best burgers around. Some people come just to see the inside of the 140 year old building. They never thought they would be able move freely between the levels and now they come just because they can.
In the end my client told me the changes that were made, made good business sense. People who had difficulty entering the restaurant because of the front steps now come to dine and bring with them their families and friends AND their dollars…
Accessibility professionals know that making your business accessible isn’t just part of the building code, it’s good for your business.
Over the years I have assisted businesses and witnessed them benefit substantially from handicap accessible modifications made to their buildings, especially service businesses.
Wednesday, May 23rd, 2012
The 2010 ADA Standards require that swimming pools, wading pools and spas be made accessible to the disabled community. Existing pools also have to comply , but the Department of Justice allows that to happen “as it is readily achievable”. This newsletter explains what the requirements are and what the deadlines to comply will be.
ADA Section 242 Swimming Poools, Wading Pools and Spas
For swimming pools to be accessible they must have at least one accessible means of entry. The ADA Standards allows the following methods of entry into a pool:
Pool Lifts
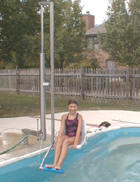
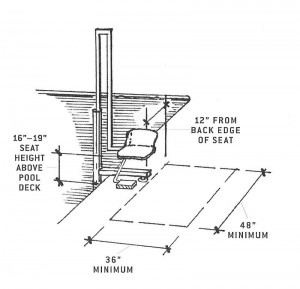
They are not required if the pool is deeper than 48″
Must be permanently installed.
Sloped Entry
They are just like ramps, but do not require slip resistant surface or handrail extensions.
Transfer Walls
Transfer System
Pools Stairs
If the pool is larger than 300 linear feet of pool wall, then two means of entry should be provided. At least one of the means of entry should be a lift or a sloped entry.
Swimming facilities- Per US Access Board
Aquatic Recreation Facilities
Wave action pools, leisure rivers, sand bottom pools, and other pools where access to the water is limited to one area and where everyone gets in and out at the same place, must provide at least one accessible means of entry, no matter how many linear feet of pool wall is provided. The accessible means of entry can be either a pool lift, sloped entry, or transfer system.
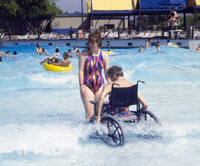
Catch Pools
A catch pool is a body of water where water slide flumes drop users into the water. An accessible means of entry or exit is not required into the catch pool. However, an accessible route must connect to the edge of the catch pool.
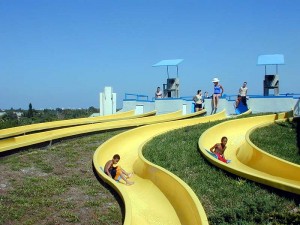
Wading Pools
A wading pool is a pool designed for shallow depth and is used for wading. Each wading pool must provide at least one sloped entry into the deepest part. Other forms of entry may be provided as long as a sloped entry is provided. The sloped entries for wading pools are not required to have handrails.
Spas
Spas must provide at least one accessible means of entry, which can be a pool lift, transfer wall, or transfer system. If spas are provided in a cluster, 5 percent of the total-or at least one spa-must be accessible. If there is more than one cluster, one spa or 5 percent per cluster must be accessible.
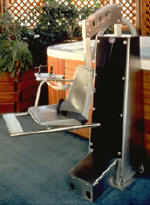
Footrests are not required on pool lifts provided at spas. However, footrests or retractable leg supports are encouraged, especially on lifts used in larger spas, where the water depth is 34 inches or more and there is sufficient space.
Department of Justice Requirements
Since swimming pools were not required to be accessible in the 1991 ADAAG, this brand new requirement applies to new construction that occurs after the mandatory date of March 15, 2012. But the DOJ also required that existing facilities be brought up to compliance “as it is readily achievable”. What this means is that means is that compliance should be achieved without much effort and expense.
For existing facilities with swimming pools, what this means is that the means of entry should be provided if there is enough money and if it does not cause undue burden for the building owner. These terms are very subjective and they must be backed up with financial proof. Many members of the hospitality industry were concerned about these new requirements, and therefore the DOJ gave an extension until May 15th to comply with these requirements. My colleague Ken Otten wrote a great blog about it. I recommend that you read it to gain a better understanding of this ruling.
What’s next….
Continuing Education:
May 2nd: DOJ will be having a free webinar explaining swimming pools. Register here
May 11th: AIA Knowledge Communities will have part 2 of the three part webinar about Universal Design. Space is limited, so sign up here
If you want to learn more about the new Standards, The ADA Companion Guide explains the 2004 ADAAG Guidelines with commentary and explanations throughout. The 2004 Guidelines were adopted by the DOJ to create the 2010 Standards and by Texas to create the 2012 TAS. This book explains the technical requirements for both.
If you have any questions about these or any other topics, please feel free to contact me anytime.
Marcela Abadi Rhoads, RAS #240
Abadi Accessibility
214. 403.8714

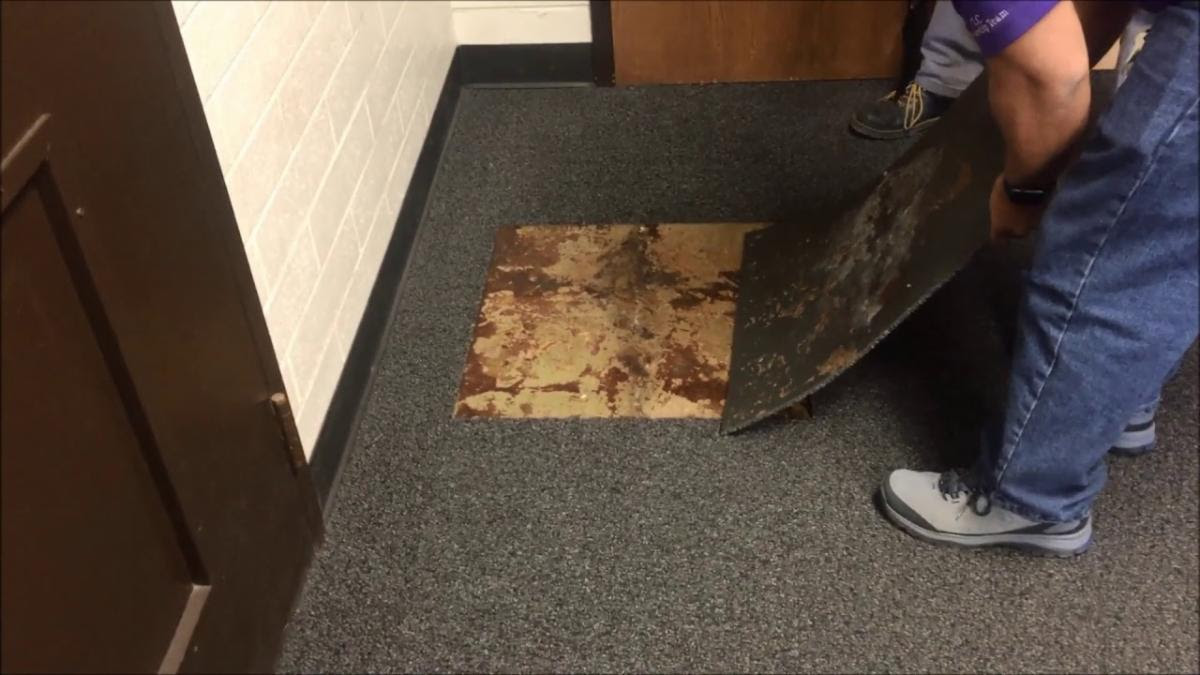
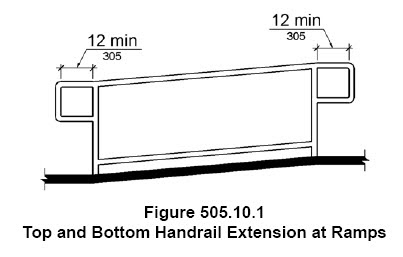
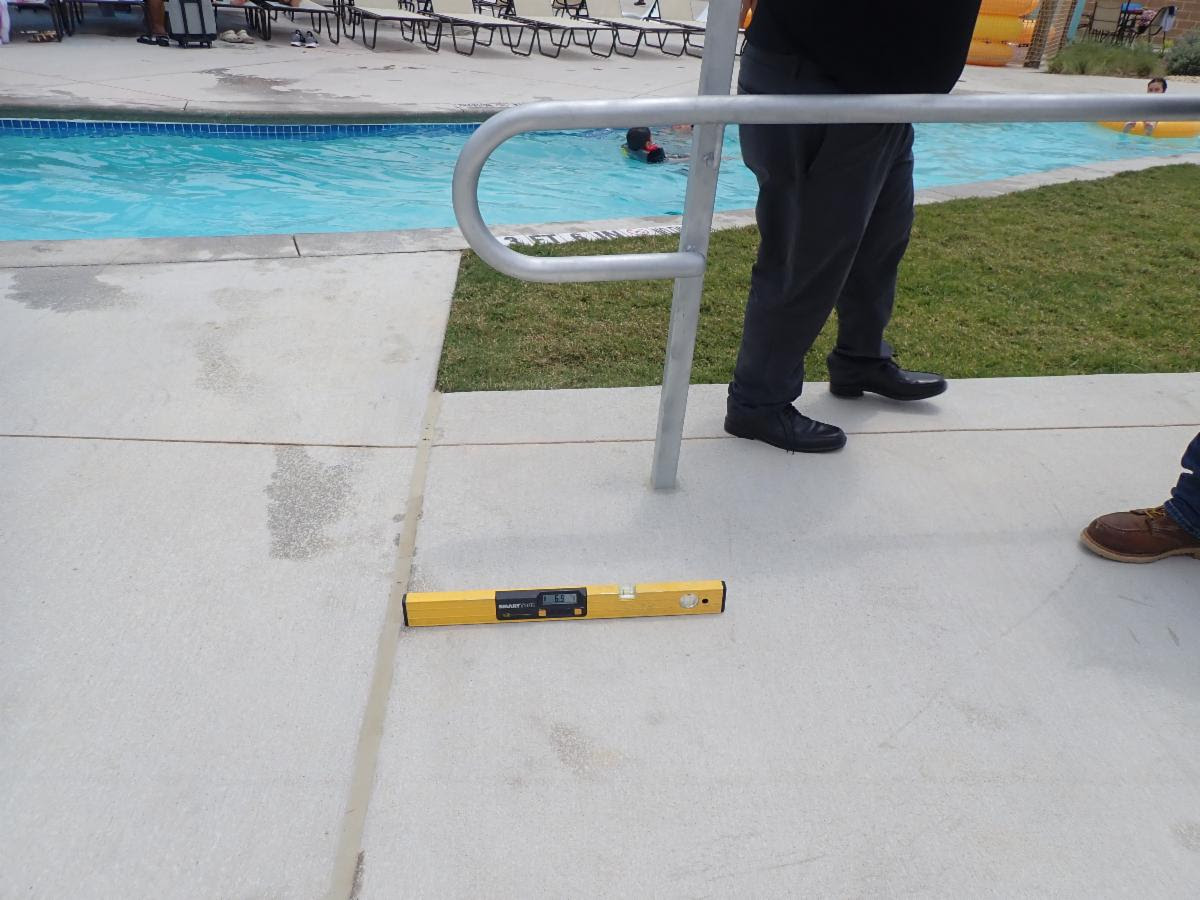
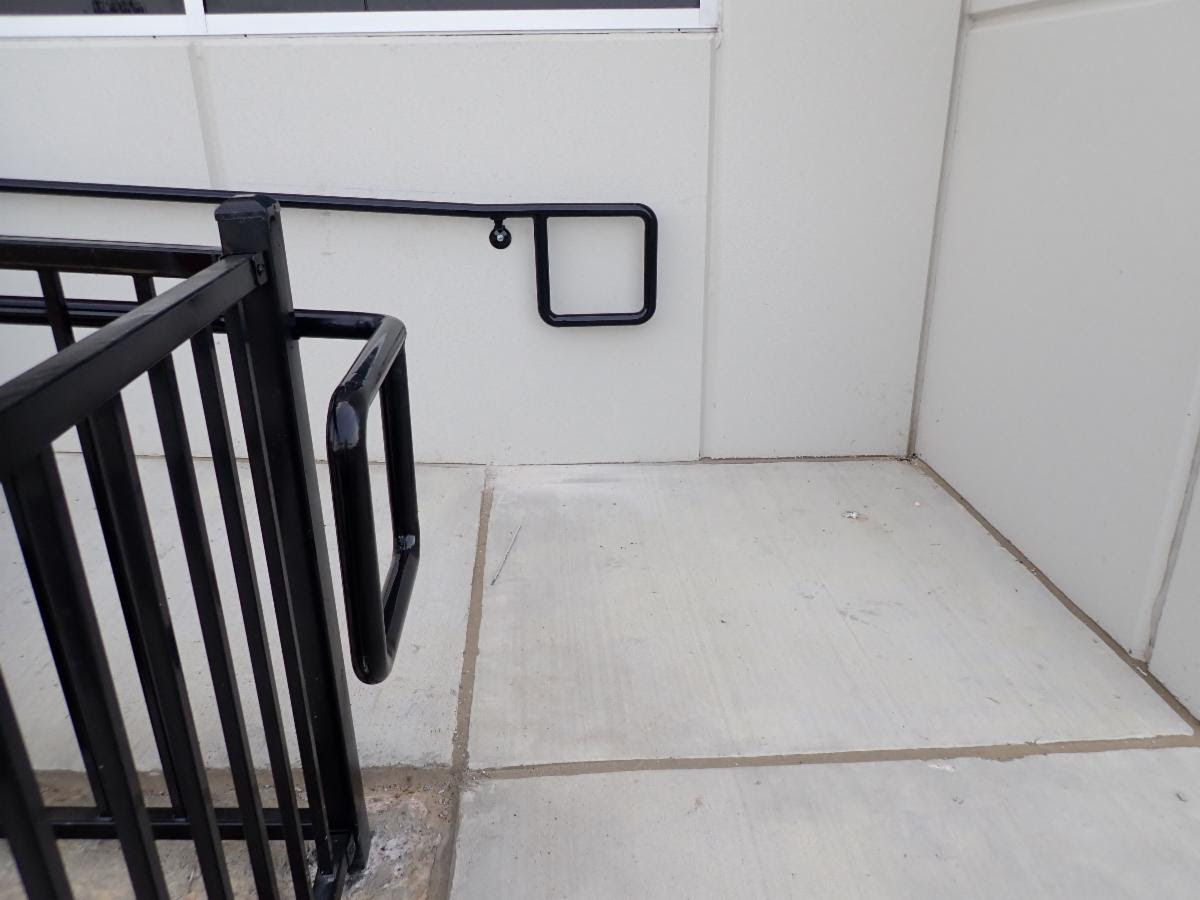
 Abadi
Abadi 


