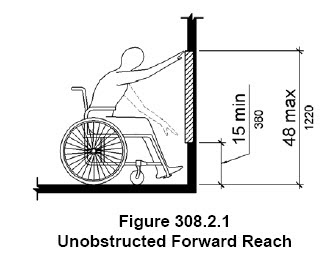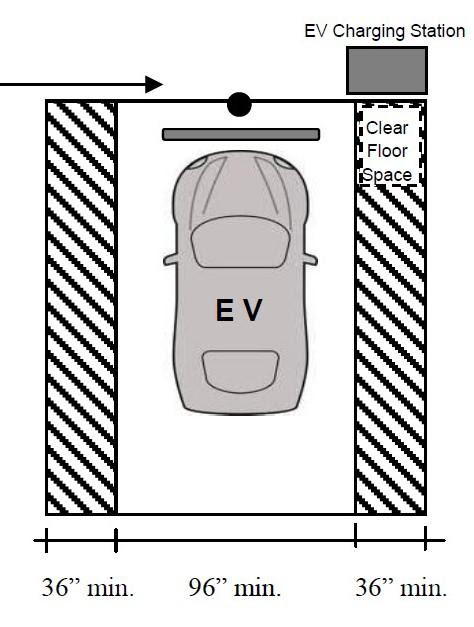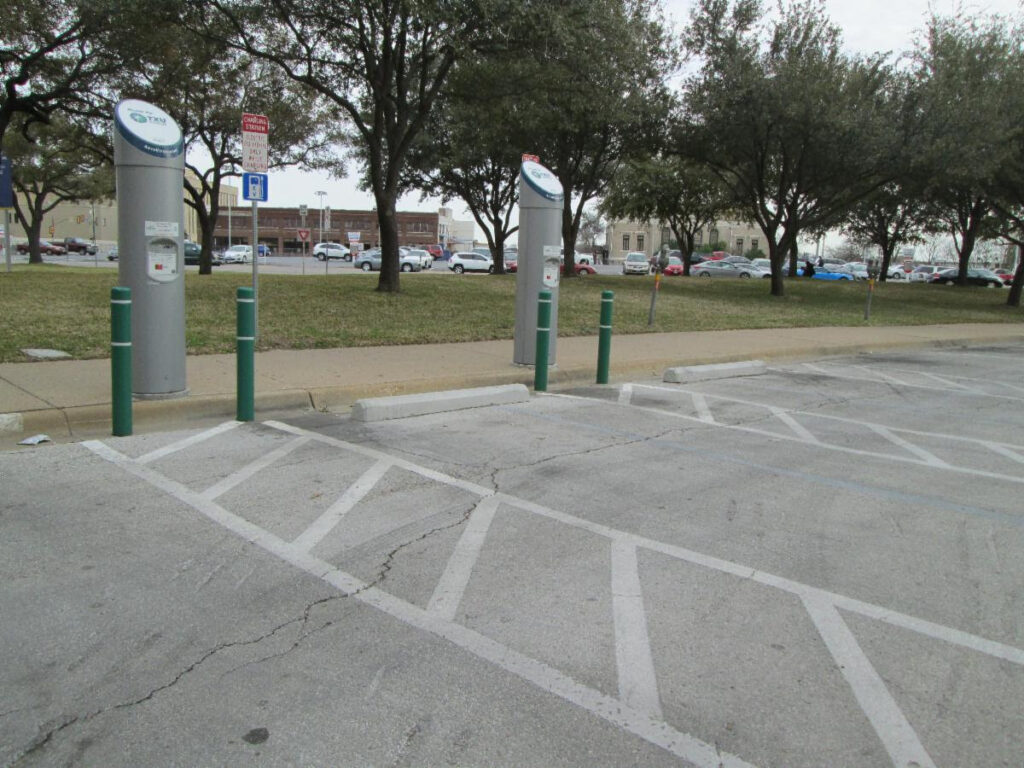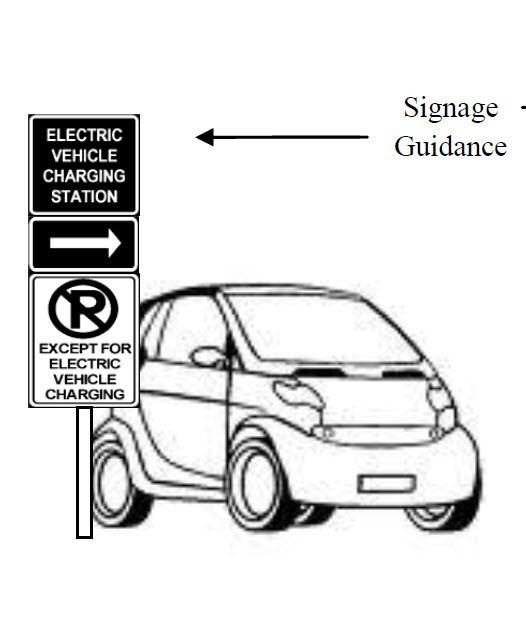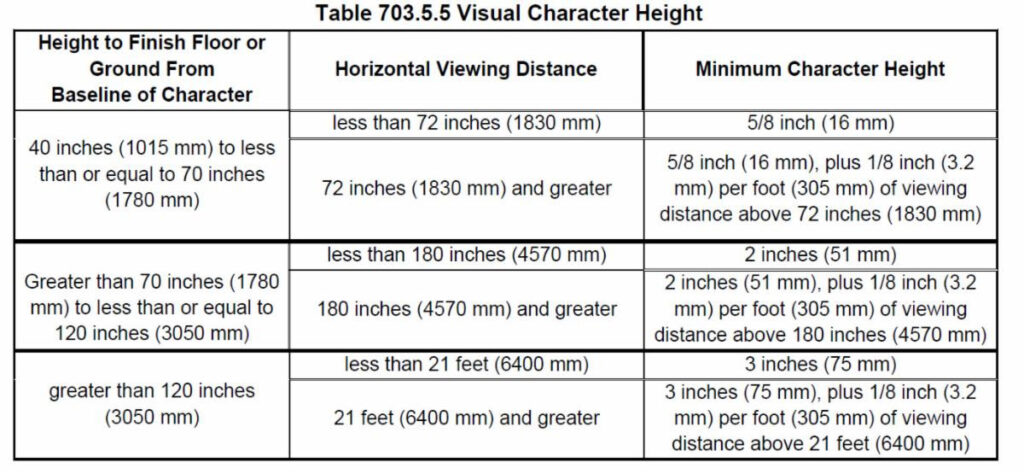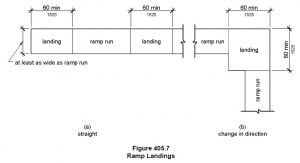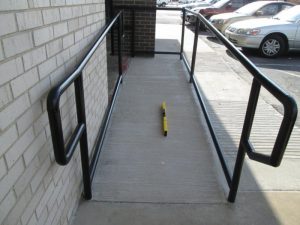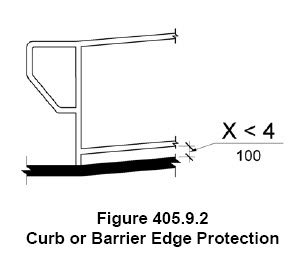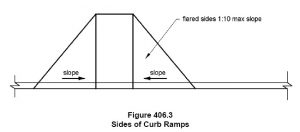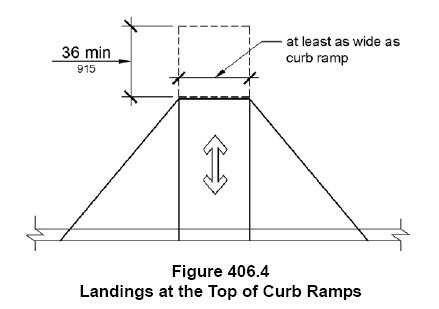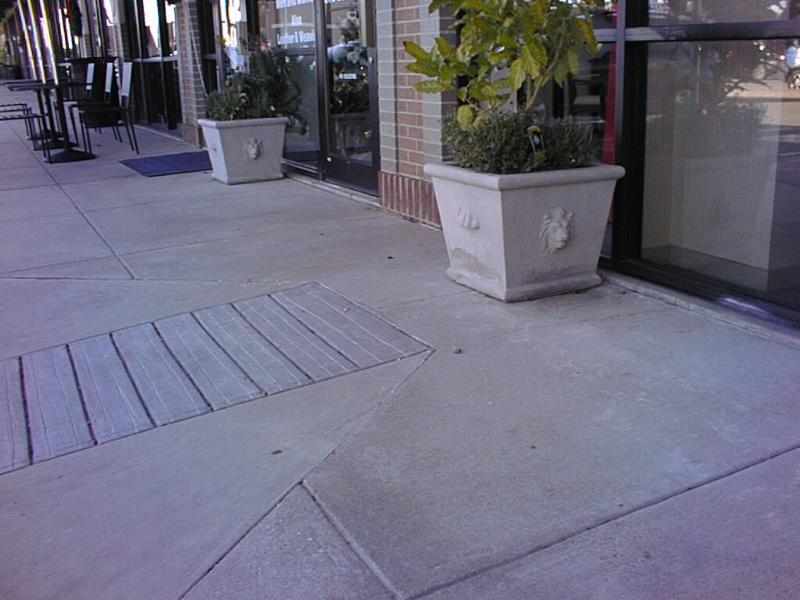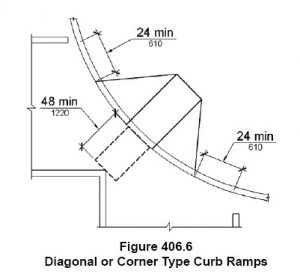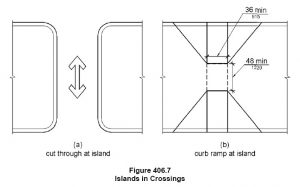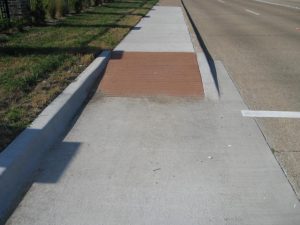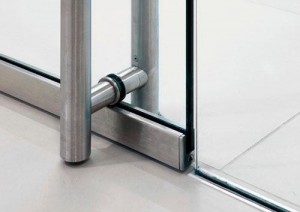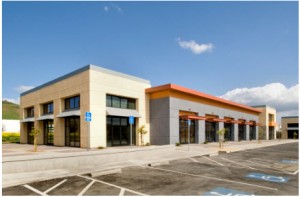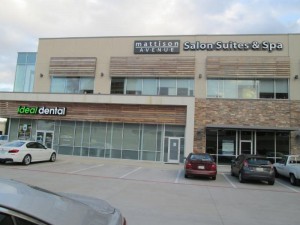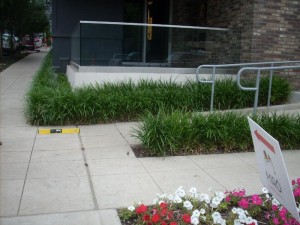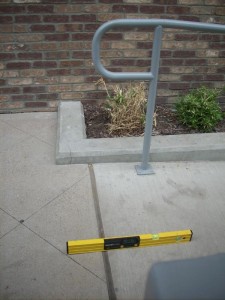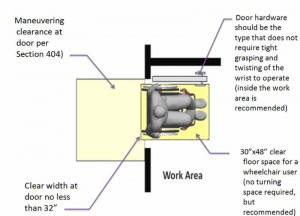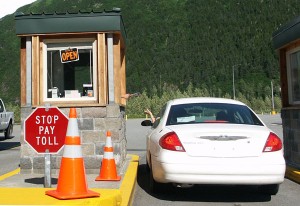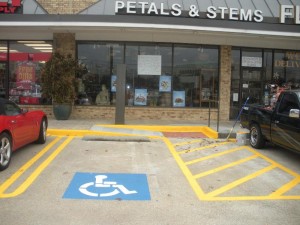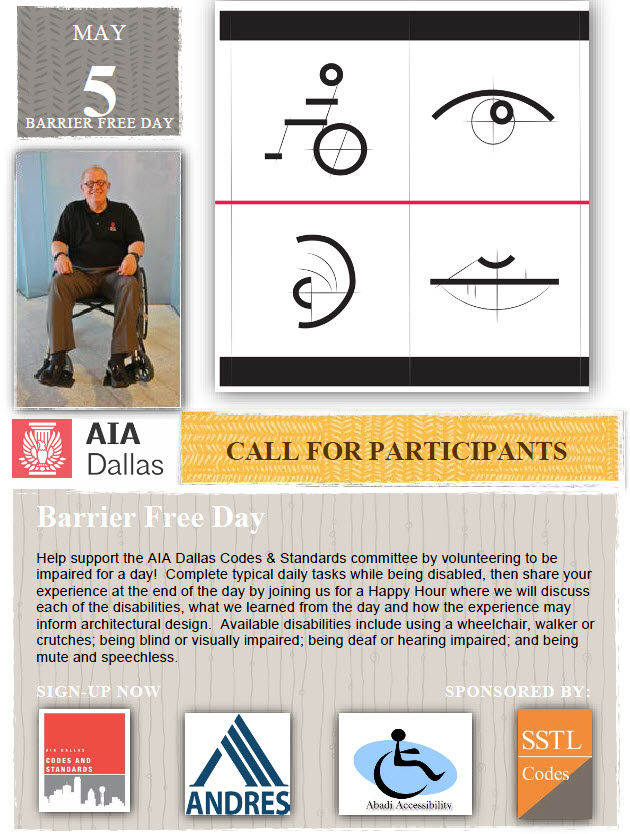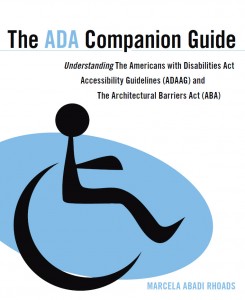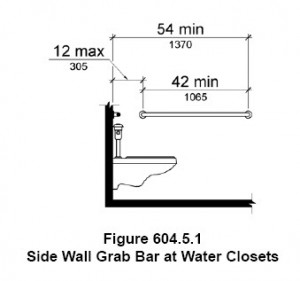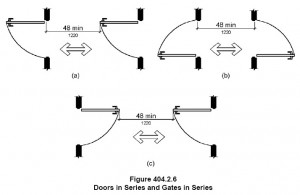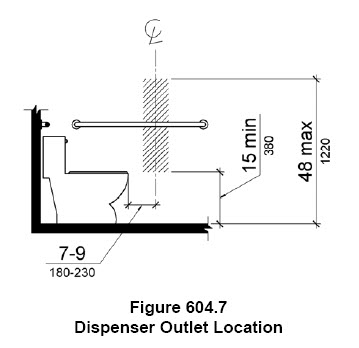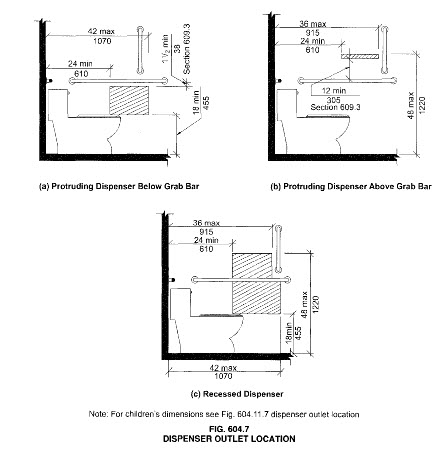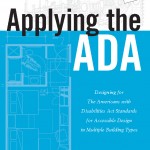Parking
Thursday, June 1st, 2023
I have had several projects latetly where my clients have asked me to write them a letter that explains that their project was excempted from having to be reviewed or inspected because they were not “alterations”. One of them said that all they were doing was MEP upgrades and “finishes”. That made me question their request….
- What finishes?
- Where are the MEP upgrades occurring?
- Were they just doing mechanical and electrical upgrades?
- or werer there also plumbing changes involved?
- Were they installing new lighting or light switches as part of the upgrades?
- What finishes? painting, flooring, new cabinetry?
The concept of “alterations” is a confusing concept for most of us. The basic confusion is what is an alteration? The answers to my questions above would have given me some clarity. In the ADA and TAS an “alteration” has a specific (not so specific) definition. And in the definition it also tells you what is NOT an alteration. I will put the definition below and then I will explain why the request was not able to be fulfilled.
Alteration: A change to a building or facility that affects or could affect the usability of the building or facility or portion thereof. Alterations include, but are not limited to, remodeling, renovation, rehabilitation, reconstruction, historic restoration, resurfacing of circulation paths or vehicular ways,
changes or rearrangement of the structural parts or elements, and changes or rearrangement in the plan configuration of walls and full-height partitions.
Below are some examples:

Reconstruction….even if it is demolishing something and re-building it EXACTLY IN THE SAME PLACE….or as my clients like to explain…BUILDING IT IN KIND….it is still an alteration.

Reconstruction of a cabinet even it is going to be put back exactly where it was, will be considered an alteration.
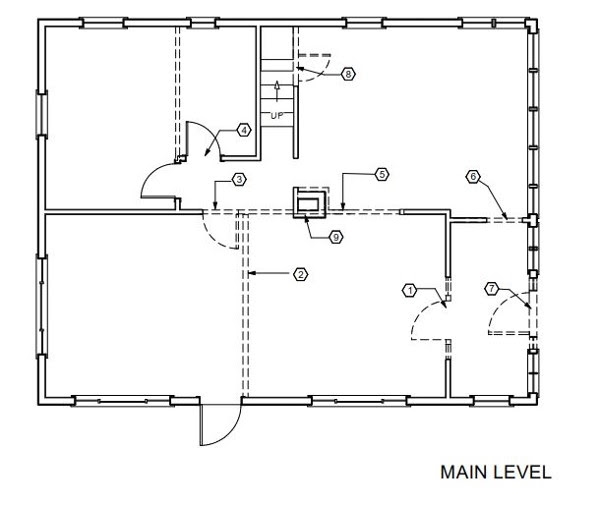
Reconfiguration of a floor plan, by either removing walls, adding or re-building walls, adding or re-building millwork (even if it was there before) is an alteration.

Historic Restoration, depending on what is being restored might be considered an alteration. If it happens in the vertical plane or the ceiling it may not because it may not affect the usabilitity.
“
The definition of alteration, includes “re-surfacing of circulation paths”. This would include flooring. Even if the flooring is being replaced “IN KIND” with the same material that was there before….it is an alteration.
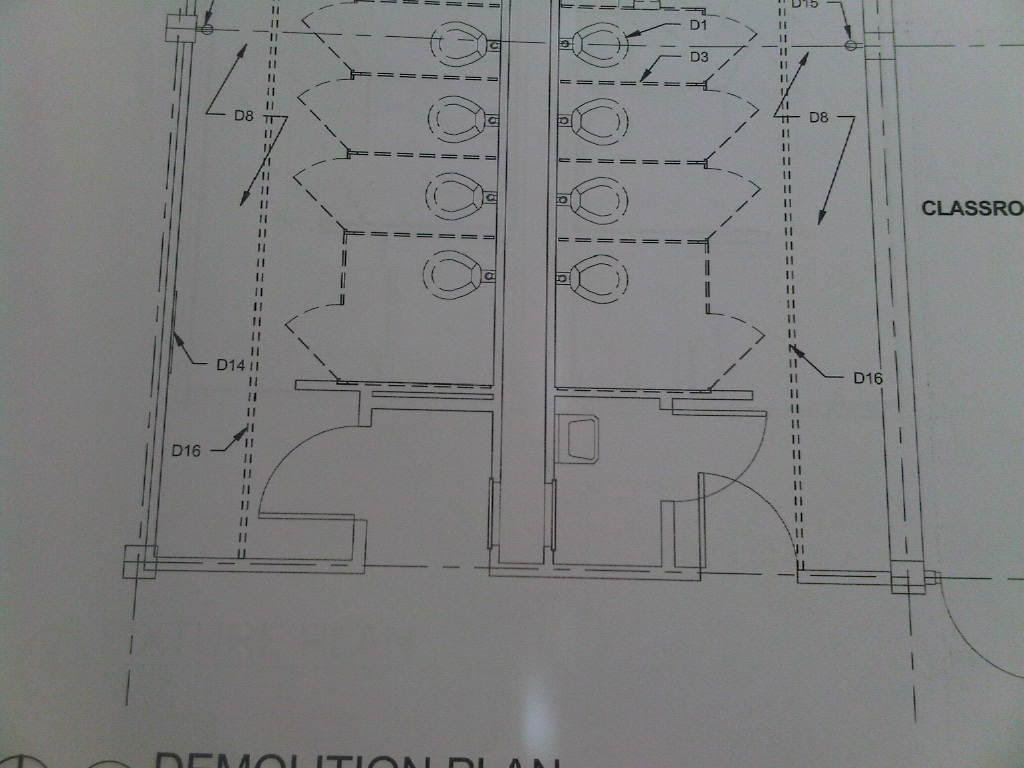
Removing toilet partitions and replacing them is an alteration. Be careful when re-installing them. If they were not compliant before, they will need to be compliant at the time of installantion.

Rebuidling toilet compartments will require that they comply. Even if they were put back exactly where they were, it is an alteration. The wheelchair accessible toilet compartment will have to comply with the standards even if it did not originally. DON’T ASSUME THEY WERE COMPLIANT BEFORE

In an alteration, the standards only requires that the element that you are altering be compliant. In this project, they were only replacing the lavatory, therefore the lavatory is the only thing in the restroom that will need to comply at the end of the project.
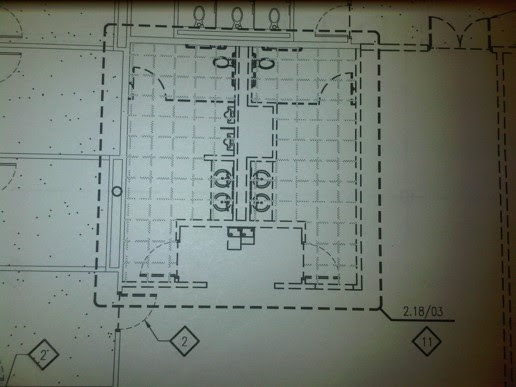
In this restroom, all the elements were removed and will be re-built. Even if they are all going back exactly where they were before, each new element will have to comply with the standards.
Therefore when alterations ocur based on the definition, it will trigger ADA and TAS to be applied. Everything that is newly installed will have to comply.
The definition continues with this clarification:
Normal maintenance, reroofing, painting or wallpapering, or changes to mechanical and electrical systems are not alterations unless they affect
the usability of the building or facility.

Replacing one or two damaged carpet tile would be considered maintenance. Replacing an entire carpet would an alteration.

painting is not an alteration because it does not affect the usability of the building for persons with disabilities

changing ceilings is NOT an alteation becuase it does not affect the usability

adding pendant light fixtures could affect the usability, therefore adding them to an existing space will be an alteration.

replacing a broken toilet, may be considered “maintenance” if it does not require a permit and other elements are being altered. This will need to be evaluated on a case by case basis.
Alterations in Areas that contain a Primary Function:
Once you determine that your project is an alteration, then we have to explore where it happens? Is it located inside an area of your facility that is considered to have a function that is a major activity to the facility? This area would be considered a “primary function” according to the ADA and TAS
Definition of: Primary Function. A major activity for which the facility is intended. Areas that contain a primary function include, but are not limited to, the customer services lobby of a bank, the dining area of a cafeteria, the meeting rooms in a conference center, as well as offices and other work areas in which the activities of the public accommodation or other private entity using the facility are carried out.
If the area you are altering is considered a primary function, then Section 202.4 will apply:
202.4 Alterations Affecting Primary Function Areas. In addition to the requirements of 202.3, an alteration that affects or could affect the usability of or access to an area containing a primary function shall be made so as to ensure that, to the maximum extent feasible, the path of travel to the altered
area, including the parking areas, rest rooms, telephones, and drinking fountains (and in Texas they added parking) serving the altered area, are readily accessible to and usable by individuals with disabilities, unless such alterations are disproportionate to the overall alterations in terms of cost and scope.
Mechanical rooms, boiler rooms, supply storage rooms, employee lounges or locker rooms, janitorial closets, entrances, corridors, and restrooms are not areas containing a primary function.
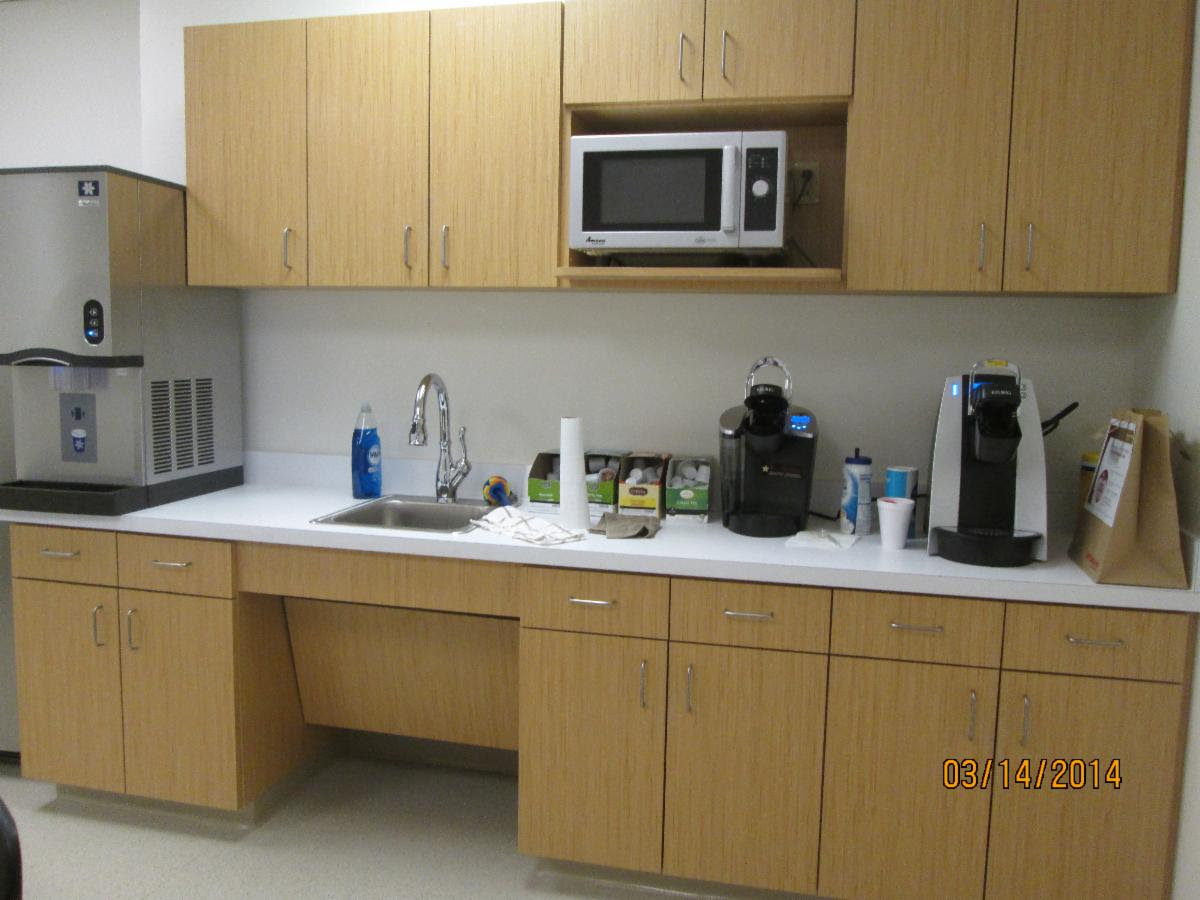
break rooms are not considered a “primary function”. If any renovation occurs inside the break room, it will not trigger the “path of travel” elements to be in compliance
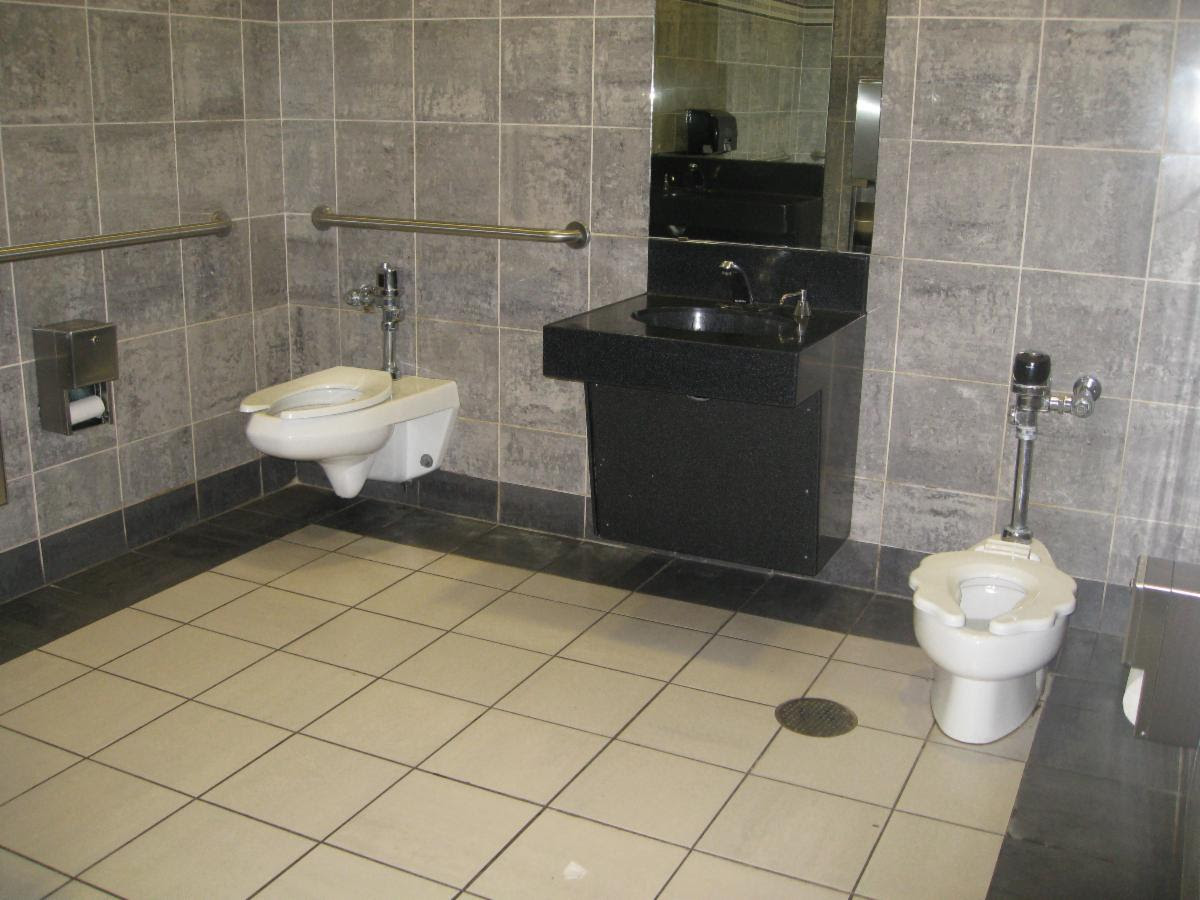
restrooms are not considered a “primary function” except in rest stops. If any renovation occurs inside the restrooms (other than at rest stops), it will not trigger the “path of travel” elements to be in compliance

parking is not the “primary function” of a facilty and therefore will not trigger compliance with the path of travel elements.
Alterations that affect the usability of or access to an area containing a primary function include, but are not limited to:
(i) Remodeling merchandise display areas or employee work areas in a department store;
(ii) Replacing an inaccessible floor surface in the customer service or employee work areas of a
(iii) Redesigning the assembly line area of a factory; or
(iv) Installing a computer center in an accounting firm.
For the purposes of this section, alterations to windows, hardware, controls, electrical outlets, and signage shall not be deemed to be alterations that affect the usability of or access to an area containing a primary function.
Then the existing elements located within the path of travel will have to comply. This requirement comes from the alteration section 202.4
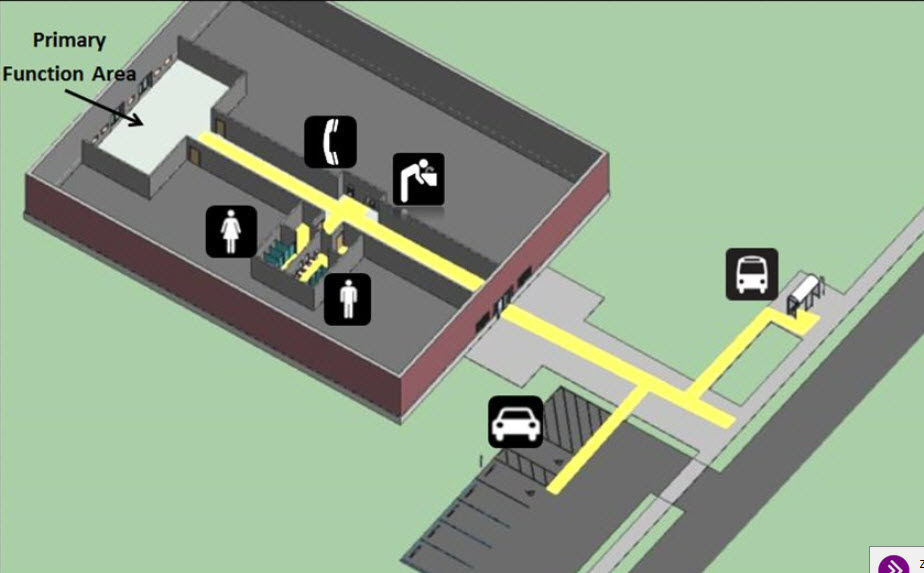
The figure above shows a visual of the “path of travel” elements. The existing path of travel to the altered area will have to comply in this project (EVEN IF IT IS NOT PART OF THE ORIGINAL SCOPE OF WORK) because it serves the altered area which occurs in an area that contains a primary function. The ADA and TAS requires that at least 20% of the construction budget is used for barrier removal and ADA upgrades.
I hope this newsletter made some of these items a bit more clear. This topic is very confusing and frustrating…if you have more questions, feel free to reach out.
Wednesday, February 1st, 2023
Electrical Vehicles are very popular and the need for Electrical Vehicle Charging Stations (EV) has been on the rise. Even though there were electrical vehicles before the ADA Standards were published and there were Electrical Vehicle Charging Stations (EV), the ADA did not have requirements for accessible electrical vehicle parking or charging stations. The US Department of Energy did issue a directive on work place EV stations, but it has not been adopted as part of the ADA.
“As the U.S. Department of Justice has not issued formal accessibility guidelines addressing electric vehicle charging stations, the Texas Department of Licensing and Regulation issues the following technical clarifications until such time as federal standards become available and are adopted”.The Texas Department of Licensing and Regulation (TDLR) issued Technical Memo TM 2012-01 which gives the requirments for the electrical vehicle charging parking spaces and this newsletter will explain and give examples.
Electrical Vehicle Charging Stations
Per TM 2012-01: “If electric charging stations are provided in new or existing parking lots, parking garages or other location containing parking spaces, twenty percent (20%) but not less than one, of each type of charging station in each cluster on a site shall meet the following criteria:
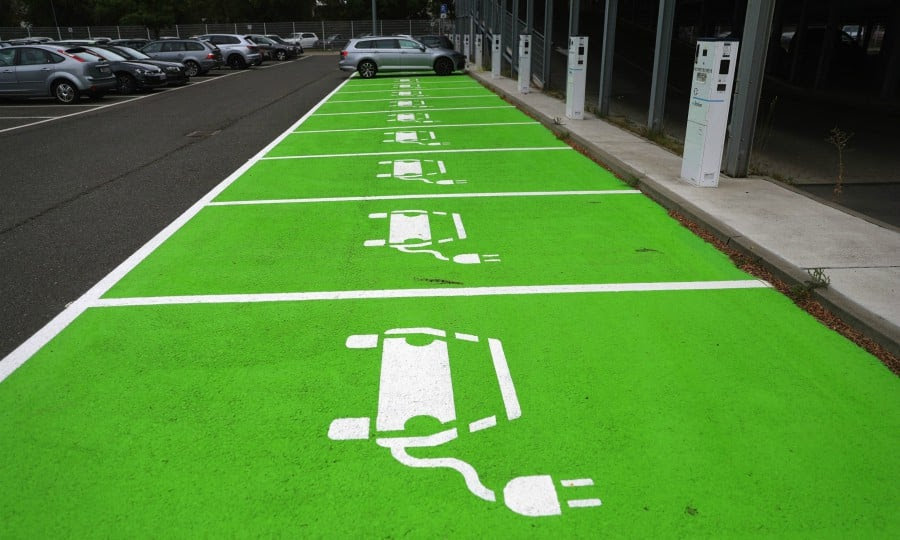
In the photo above, there are no accessible EV stations. 20% but not less than one of these electrical vehicle charging stations are required to be provided for persons with disabilities.
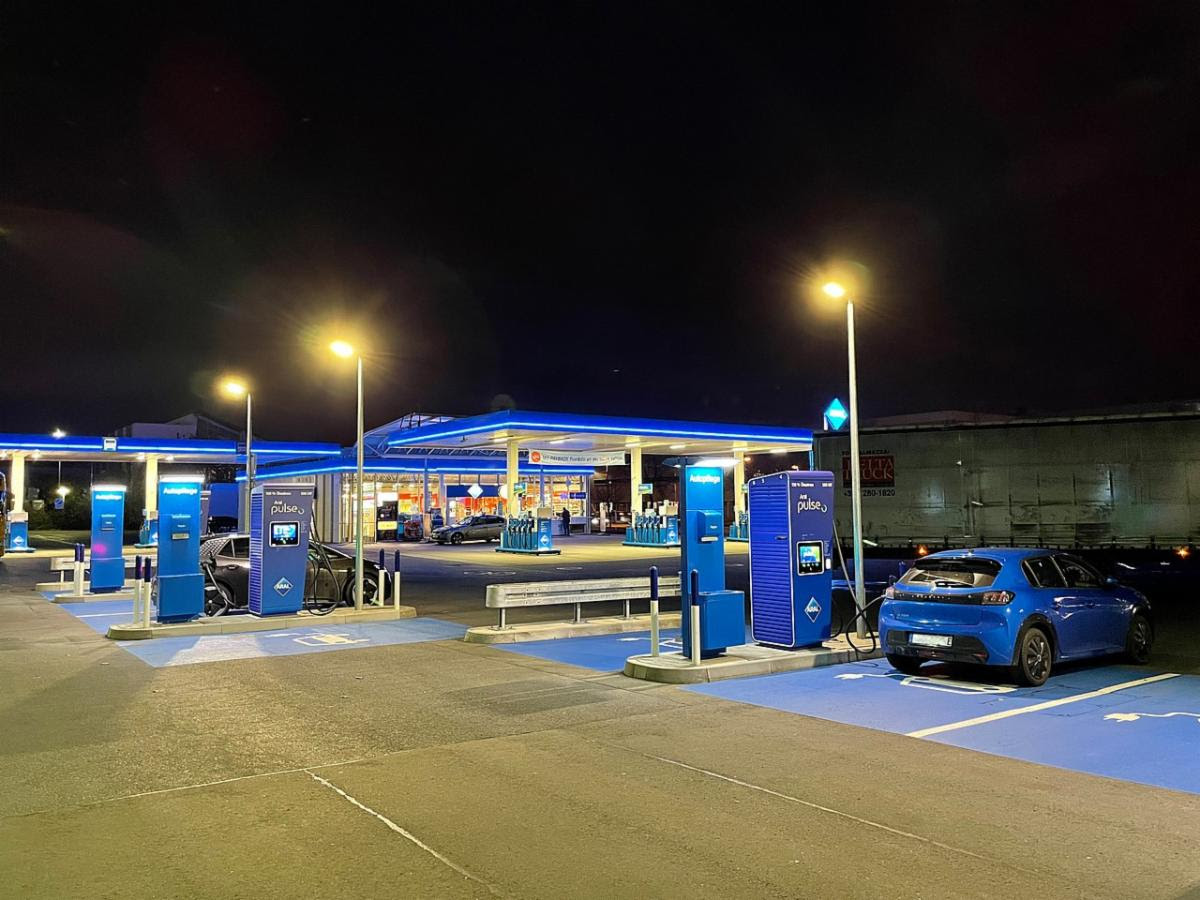
Each cluster of electrical vehicle charging spaces will have to comply with the 20% rule.
Controls:
Controls and operating mechanisms for the accessible charging station shall comply with TAS 309 and shall be within the forward reach ranges specified in TAS 308.2;
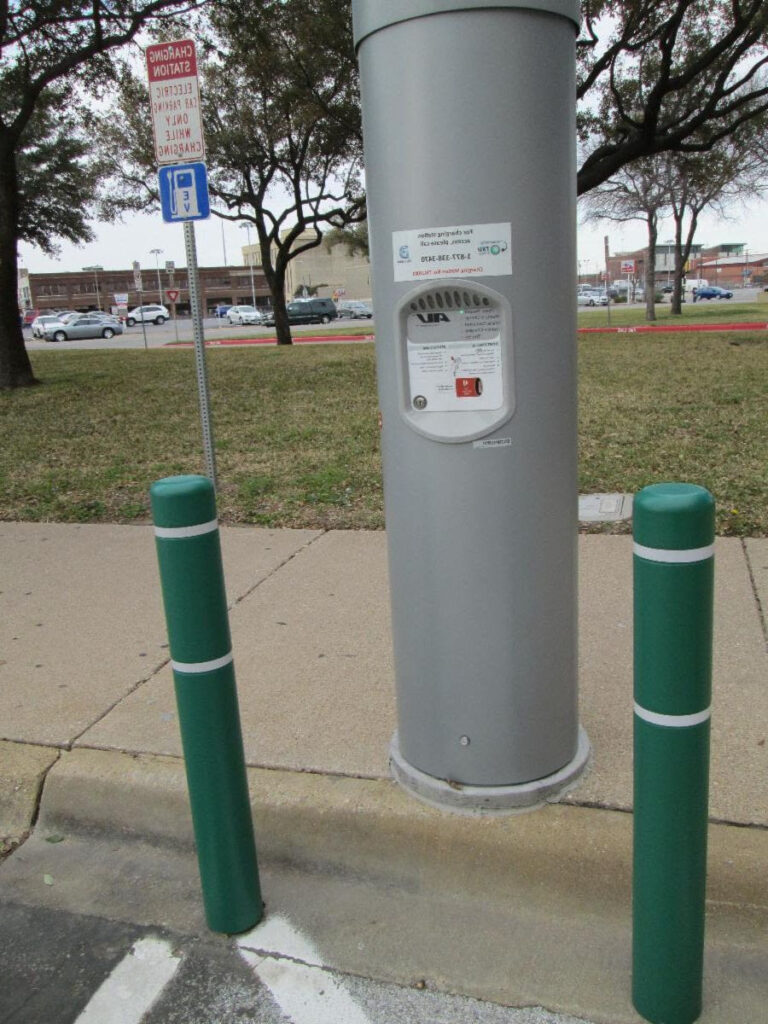
Charging stations must have a clear floor space measuring 30″x48″ minimum so a person in a wheelchair can approach it and use it. That clear floor space, must have a slope of 2% in all directions.
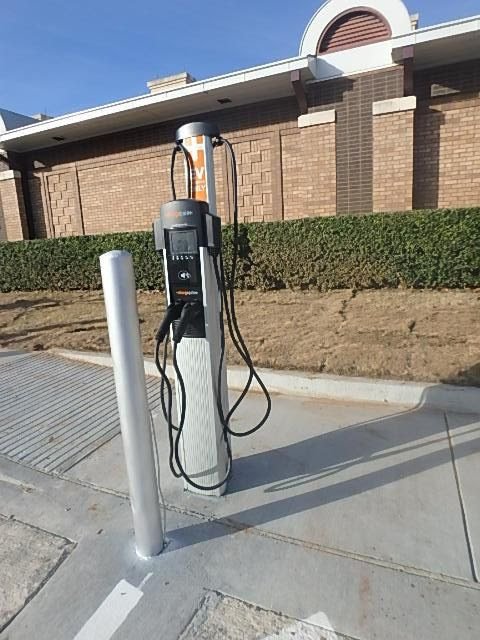
There is a bollard in the way of the controls at this EV station
Charging stations controls should be within reach range for either a forward or side approach depending on the space allowed. The controls in the photo above shows it far from the edge and higher than 48″ a.f.f. which appears to not be within reach.
Size of Vehicle spaces and access aisle
Per TM 2012-01: The vehicle space(s) with the accessible charging station shall be at least 96 inches wide and shall provide a 36 inch wide (minimum) accessible route complying with TAS 402 on both sides of the vehicle space to allow the user adequate space to exit their vehicle and access both sides of the vehicle.
The charging stations in the photo above shows the two 36″ aisle on both sides of the space.
Signage:
Directional and informational signage complying with TAS 216.3/703.5 shall designate the location of the accessible charging stations.
If not all EV stations are accessible, there needs to be a directional signage that shows a person with disabilities where it is located.
Some recommendations: NOT MANDATORY
Striping of the accessible routes is recommended but not required.
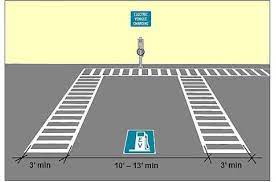
The striping at the accessible route is not required, but it is advisory to provide it. This is an image from the California code
The symbol of accessibility is recommended but not required.
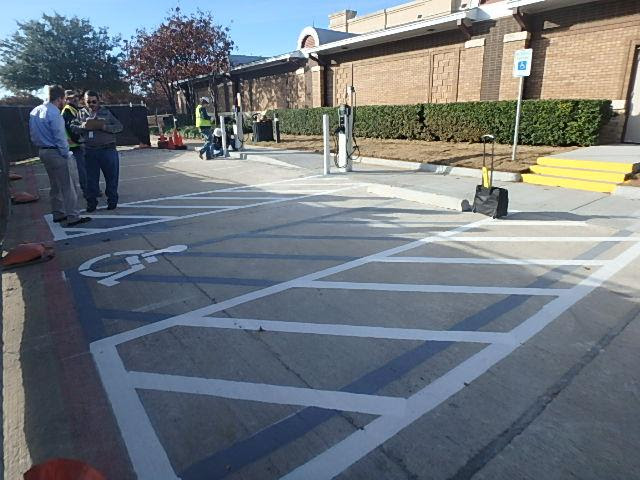
The International Symbol of Accessibility shown in the photo above is for the accessible parking space which is also being used as the accessible EV station. The accessible EV station may not be the accessible parking for non-electrical vehicles. They must have its own separate parking spaces.
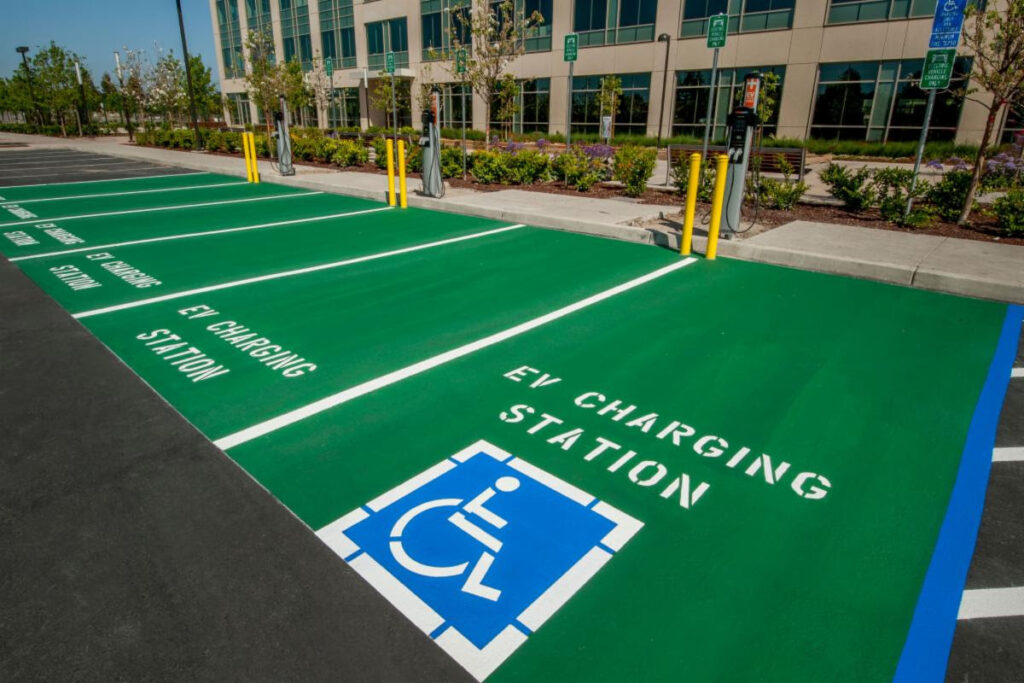
The International Symbol of Accessibility shown in the accessible electrical vehicle charging station parking space is not rerquired. The photo above shows the symbol, but it does not meet the minimum requirements in Texas or California
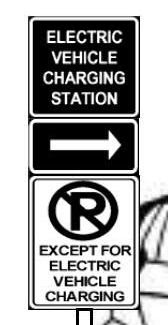
The signs above are examples and layout of signage. They are for illustrative purposes only and are not intended to imply that there are no other options available.
Monday, May 3rd, 2021
The 2010 ADA Standards for Accessible Design (The ADA for short) is sometimes used as a catch-all term for all requirements for designing for persons with dissabilities. What is sometimes misunderstood is that the ADA is a Civil Rights law with design guidelines for public accommodations and commercial facilities. But there are other laws and standards that govern how to design for persons with disabilities that are different from the ADA and still have to be followed. One of the standards are found in the building code. If a municipality has adopted Chapter 11 of the IBC that chapter references another Standards call the ANSI A117.1. The ADA and ANSI are very similar, but there are some differences. In this newsletter I will give you a few examples.
For the sake of this newsletter I wilil be discussing the 2017 ANSI A117.1 Standards. This may or may not be the Standared that has been adopted by the municipality you are designing under and you will need to verify which version you need to follow. Not all the versions have the same requirements.
304 Turning Space
Both the ADA and ANSI A117.1 have requirements for the size of a circular turning space. They used to be the same (60″ diameter), but In the 2017 version of the ANSI the size increased to 67″ min.
Below is the new figure for the 2017 ANSI
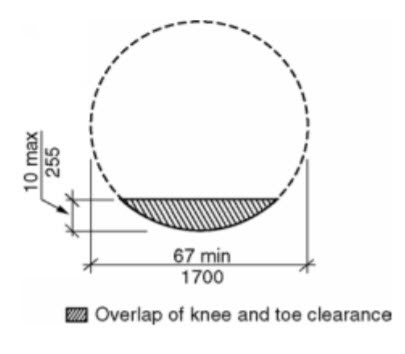
604.5.2 Rear Wall Grab Bar
Both in the ADA and the ANSI the section that discusses the rear wall grab bars is 604.5.2 But the location of the grab bar is measured differently in the ANSI than in the ADA. this confuses most installers and we typically find ADA violations based on the assumption that they are both the same.
Note the figure below. It is from the 2017 ANSI A117.1 604.5.2
It shows that the rear wall grab bar is located in relation to the side wall. It should measure 6″ from the side wall to the inner edge of the grab bar and it should have an overall dimension of 42″ min. from the side wall to the outer edge.

This is figure ANSI A117.1 604.5.2 from the 2017 version
Note the figure below. It is from the 2010 ADA section 604.5.2
It shows that the rear wall grab bar is located in relation to toilet. It should also be 36″ long min. just like the ANSI, but we locate it from the center of the toilet so that there is 12″ min. from the center to the inner edge and 24″ min. from the center to the outer edge.
The ADA rear wall grab bar location has no relation to the side wall.
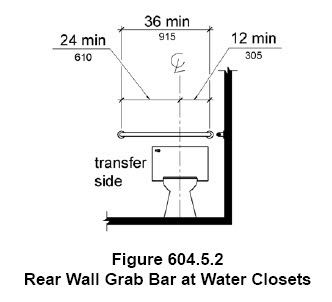
This is figure 604.5.2 from the 2010 ADA Standards. It shows the rear wall grab bar and its lcoation in relation to the toilet.
502 Parking
There are two sections that the ANSI has that the ADA does not: parallel parking and Electrical vehicle charging station parking.
502.9 Parallel Parking
The 2017 ANSI Standards has guidelines for parallel parking for on-street parking. It requires a vehicle space plus an access aisle parallel to the curb and a curb ramp or accessible route close to the spaces.
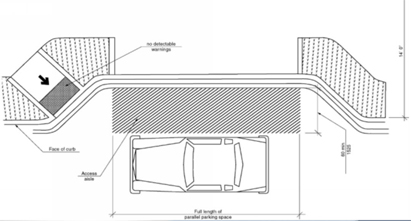
The figure 502.9.1 above shows on-street parallel parking
502.11 Electrical Vehicle Charging Stations
The 2017 ANSI Standards provide requirements for Electrical Vehicle charging stations. Some of them are
- Operable parts should be within reach
- There should be an access aisl adjacent to the parking space with clear floor sapce next to the unit
- Any protection bollards, curbs and wheel stops should not be located so it obstructs the route or the reaching.
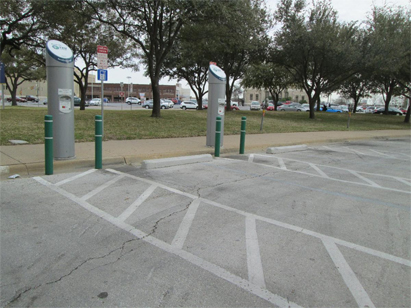
Monday, January 4th, 2021
Where are accessible benches required?
Compliance with ADA Section 903 (Benches) shall be required only when specifically referenced in the 2010 ADA Standards for Accessible Design. This also applies to Texas 2012 Texas Accessibility Standards. There is no specific scoping for benches, except when they are required in the the different sections of the ADA Standards. Because the ADA Standards only deals with fixed or built in elements, benches must be fixed or built in as well.
Benches complying with section 903 are only required at the following spaces:
- Saunas (per section 612)
- Locker Rooms (per section 803)
- Dressing Rooms (per section 803)
- Fitting Rooms (per section 803)
- Holding Cells (807)
And all those benches must follow the requirements in section 903:
903.2 A Clear Floor or Ground Space next to the short axis.
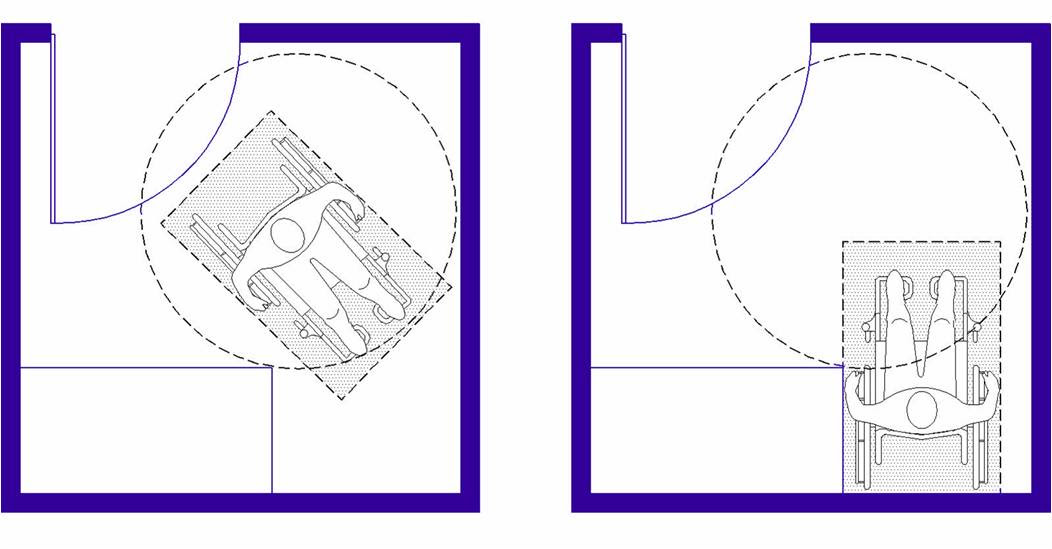
The bench shown in the figure above is inside a dressing room which requires that the bench have back support as well as the 30″x48″ clearance parallel with the short axis of the bench
903.3 Size should be 42″ long and between 20″ and 24″ deep
903.4 Back Support.
903.5 Height should be 17″-19″
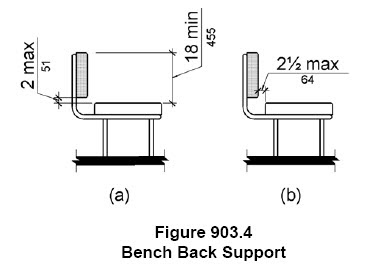
903.6 will holds 250 lbs
903.7 at Wet Locations the seat shall be slip resistant and does not accumulate water.
Saunas and Steam Rooms ADA 612.2
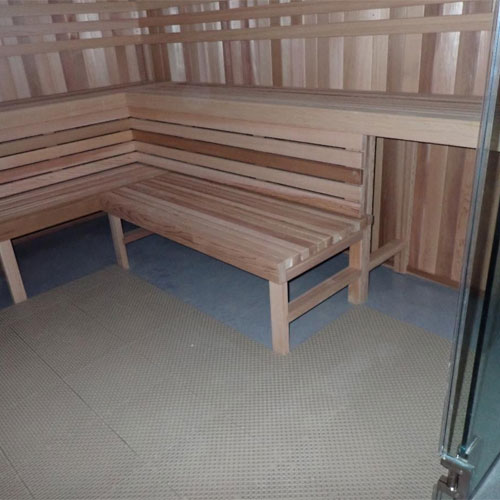
The sauna has a bench with back support, the proper length of 42″ and depth of 24″ with a 30″ x 48″ space next to its short axis
Dressing, Fitting, and Locker Rooms ADA 803.4
Dressing rooms are typically private rooms in doctor’s offices, imaging centers etc. which are provided for the purpose of changing out of clothes and into other garments
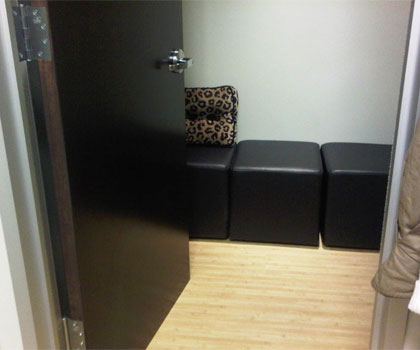
This dressing room does not have a compliant bench because the bench is movable, the door swings into it and no 30″ next to its short axis .
Fitting rooms are private rooms provided at retail stores for the purpose of trying on clothing for purchase.
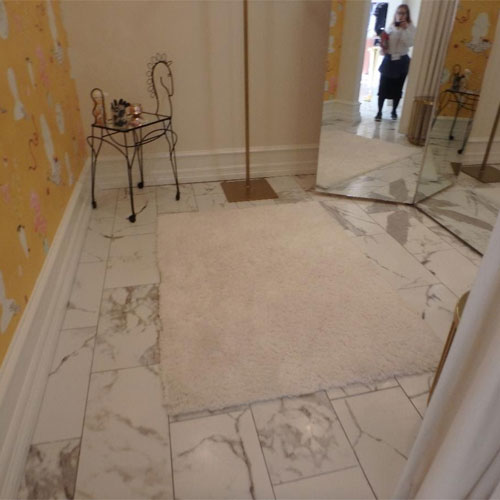
This dressing room does not have a compliant bench in the room.

This fitting room does not have a compliant bench because it doesn’t have a 30″ space next to the short axis
Locker rooms are also considered “dressing rooms” if the lockers are used to keep uniforms or clothing like at a gym or a medical building where people will change into clothes for a specific purpose.
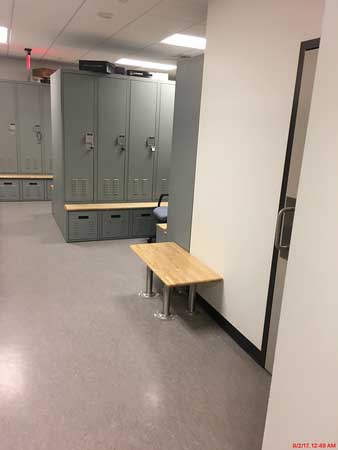
This bench is located up against the wall in a locker room and therefore has back support. Note that the 30″x48″ clear floor space is in front of the door which (although not recommended) it is allowed
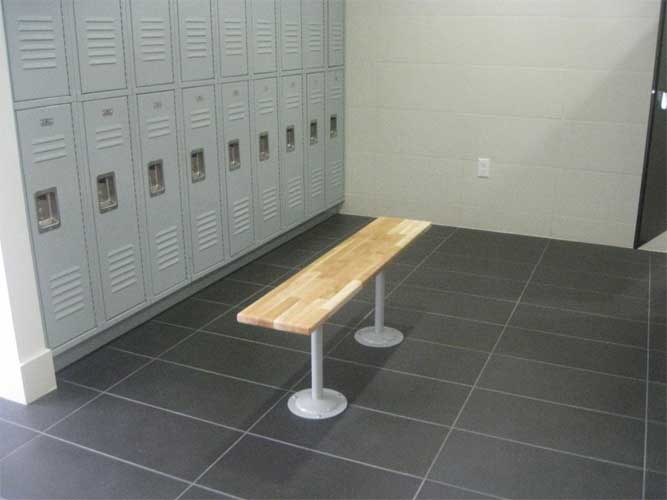
This locker room does not have a compliant bench. It lacks back support and it is not a minimum of 20″ deep.
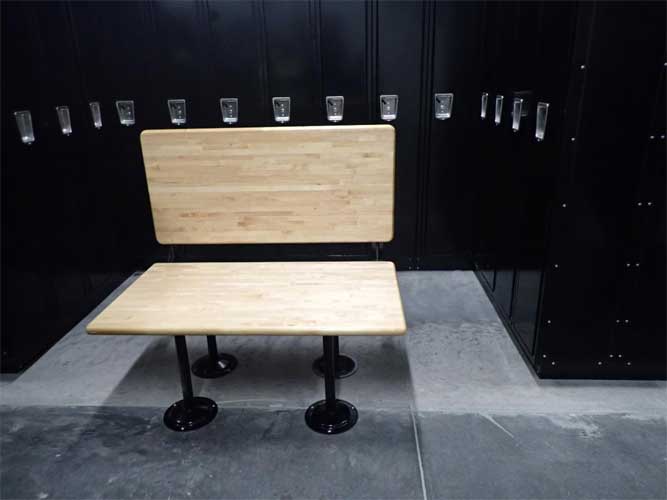
This is a bench that is not up against the wall so back support per figure 903.4 was provided, but they did not provide the 30″ x 48″ space next to the short axis. The lockers were in the way reducing the clearance to 21″ (see next photo)
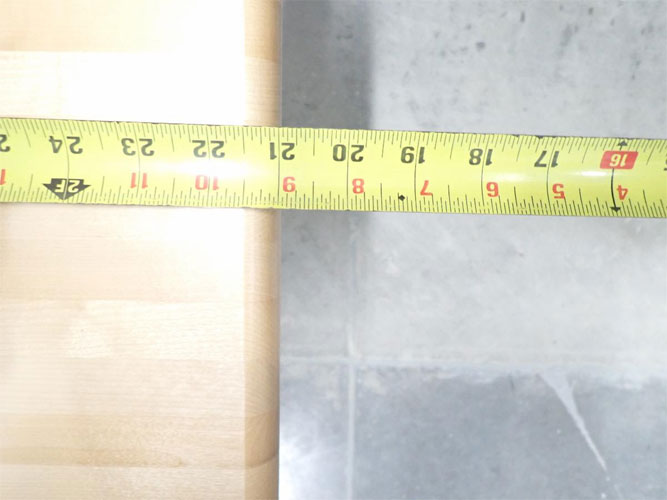
This photo is the dimension of 21″ between the edge of the bench and the edge of the lockers next to it. The clearance should have been 30″ minimum
Holding Cells and Housing Cells ADA 807.2.2
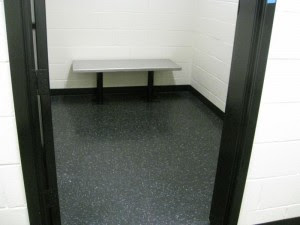
This holding cell has a bench with back support, but it does not have a 30″ clearance next to the short side.
Other Bench locations
There may be other locations where benches are used. If a fixed bench is provided in other spaces besides the ones specifically listed in the Standards, they do not have to comply with section 903. Below are other locations where benches may be provided, but do not have to comply with the standards or be on an accessible route.
Benches on the exterior
What about fixed or built in benches at courtyards, amphitheaters or or even at parks? If they are part of an assembly area (with four or more benches for the use of an audience or seating for spectators) then it would have to comply only with assembly seating per section 221 and 802.
Otherwise, these benches are not scoped and do not have to comply with the requirements in section 903.

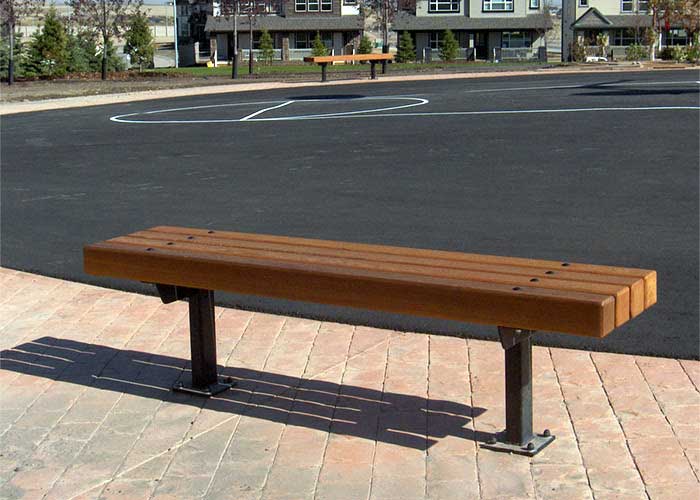
The benches shown in the photos above are located in a park. These benches are not required to comply. Even the one at the basketball court is not considered assembly seating unless there are four or more and meant to be part of the spectator seating.
Benches at shower rooms
Shower rooms often have benches, but those are not required to comply because a shower room is not technically a “dressing” room even though dressing and undressing might occur inside.
Benches are different than shower seats. The photo below shows a shower with a bench but no seat.
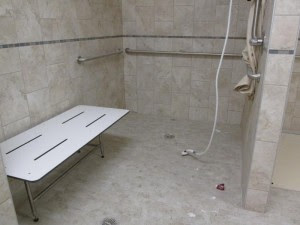
The bench shown in the photos above are located in a shower room. It is not inside the shower and therefore not considered a shower seat. Benches are not required in shower rooms and therefore do not have to comply with the Standards.
Bus stops also might have a bench
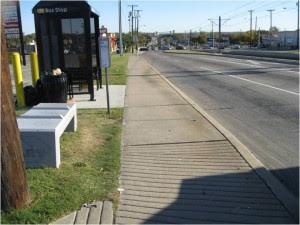
The bench adjacent to the bus stop and the one located inside the bus stop are not required to comply with either section 903 or section 802.
ADA only requires compliance in dressing rooms, fitting rooms, locker rooms, saunas, and holding cells. The spaces shown above are not required to provide a bench, therefore if a bench is provided it will not have to comply.
TDLR has a Technical Memo that explains this fact.
Friday, October 2nd, 2020
Introduction
This month’s newsletter we are excited to speak to Ms. Marsha Godeaux from TDLR where she will be clarifying a common question they receive. It has to do with the reach range over obstructions and clear floor spaces below the obstruction.
The 2010 ADA Standards and the 2012 TAS (even the 2009 ICC ANSI A117.1) has a requirement that the depth of the clear floor space below an obstruction should equal the high reach range over an obstruction.
308.2.2 Obstructed High Reach. Where a high forward reach is over an obstruction, the clear floor space shall extend beneath the element for a distance not less than the required reach depth over the obstruction.
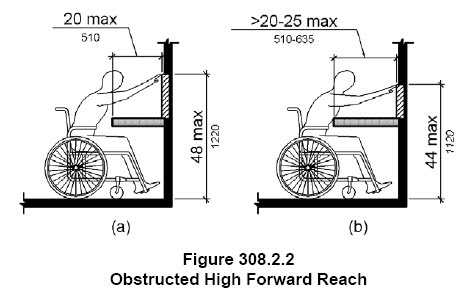
Therefore if we have to reach to a faucet, or a soap dispenser mounted behind the sink then we are also required to have the same amount of space at the floor directly under the operable part.
And the way we measure the clear floor space is to use the figure showing the toe clearance. The 30″x48″ clear floor space should be measured from the operable part above and must be no deeper than 25″ and no less than 17″.
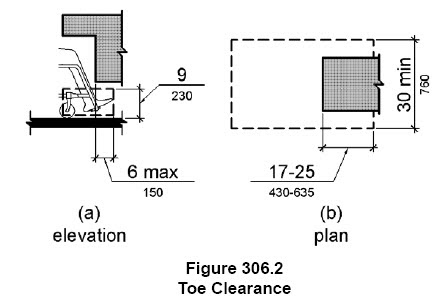
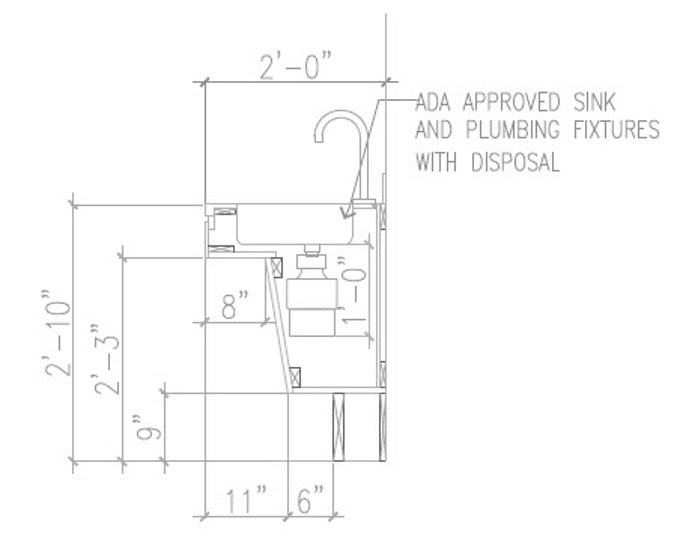
This sink section shows all the correct knee and toe clearance but it also shows a piece of blocking at the base board which measures 17″. Unless the faucet is also at 17″ from the edge of the counter, this detail does not provide the correct amount of clear floor space under the sink to allow for the reach range to the faucet.
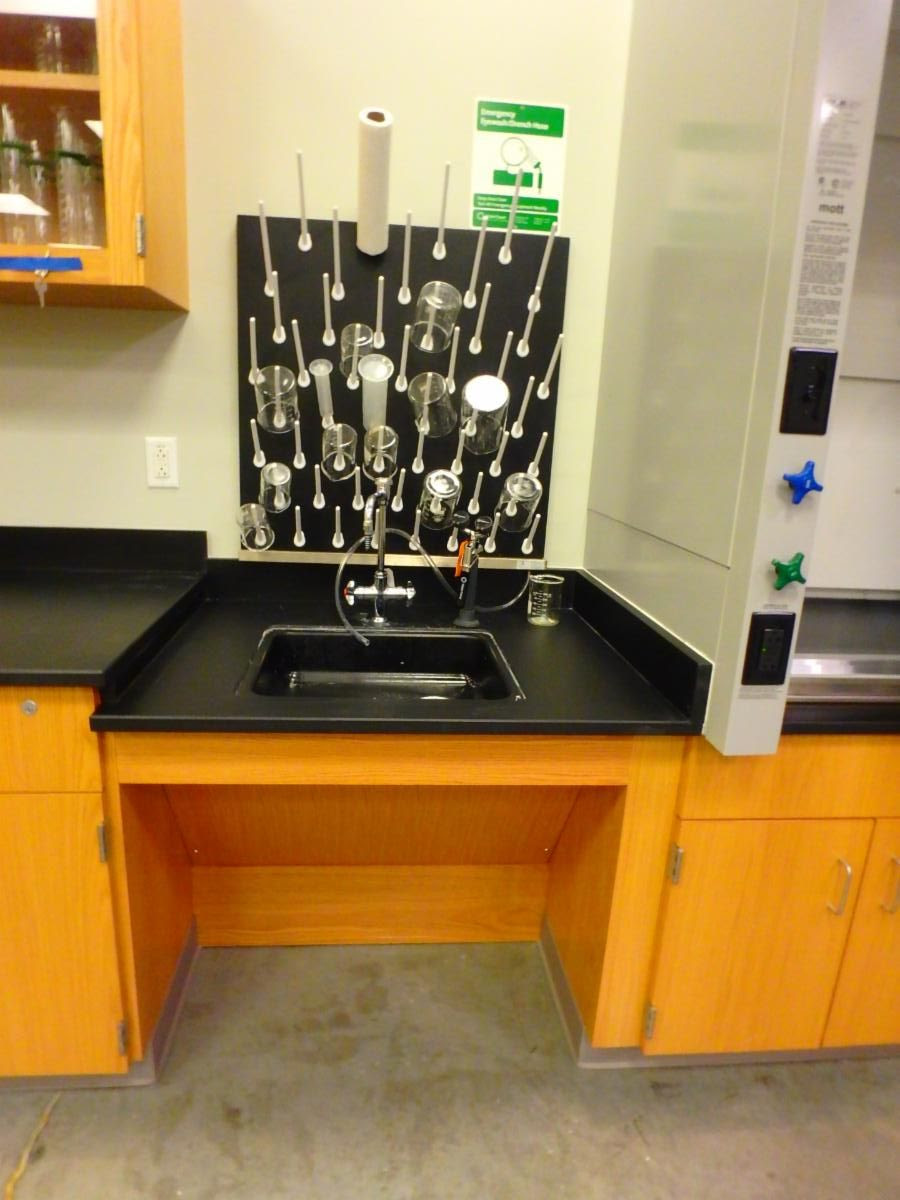
This sink was built in a similar design as the detail with only 17″ of depth at the toe clearance, which was not enough clear floor space for the high reach required to the faucet or the test tube racks or even the outlet behind the sink.
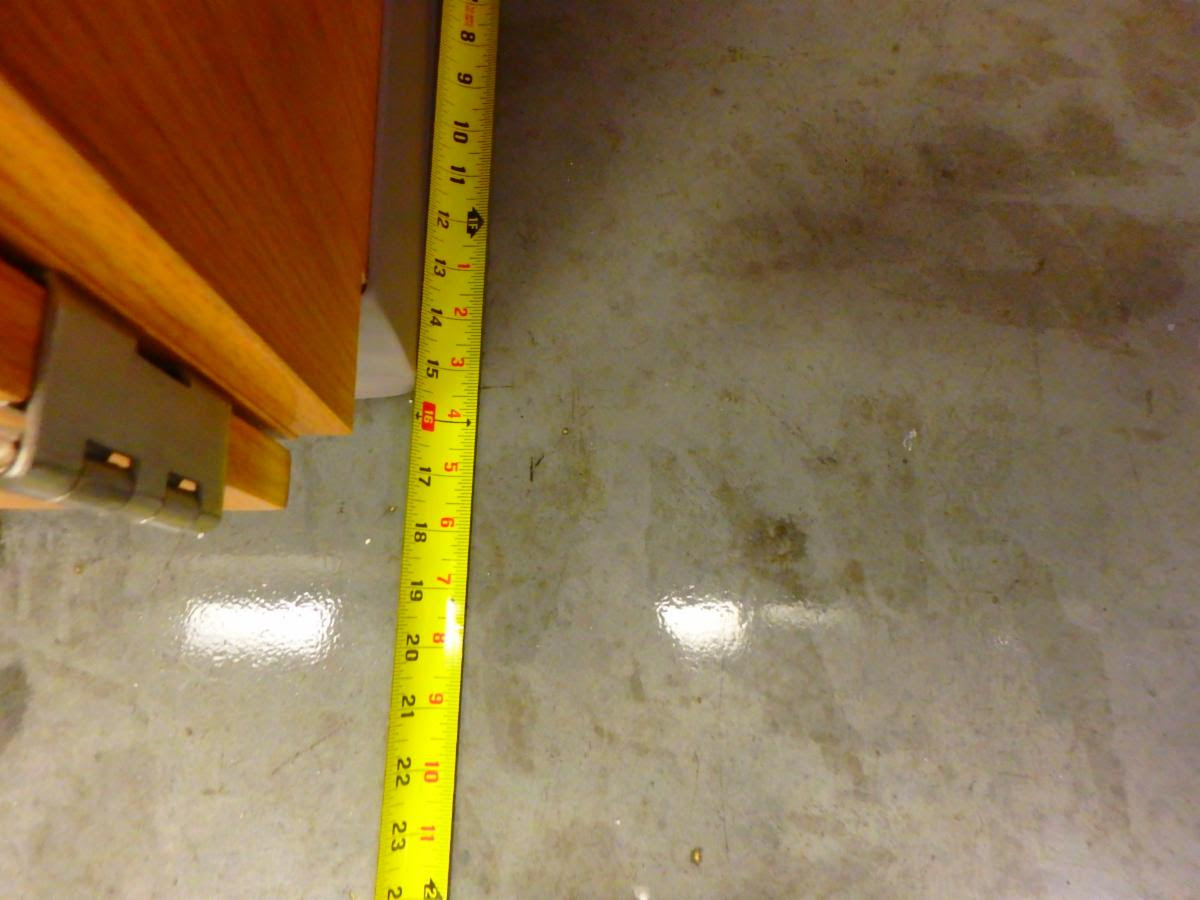
This clear floor space was only 17″
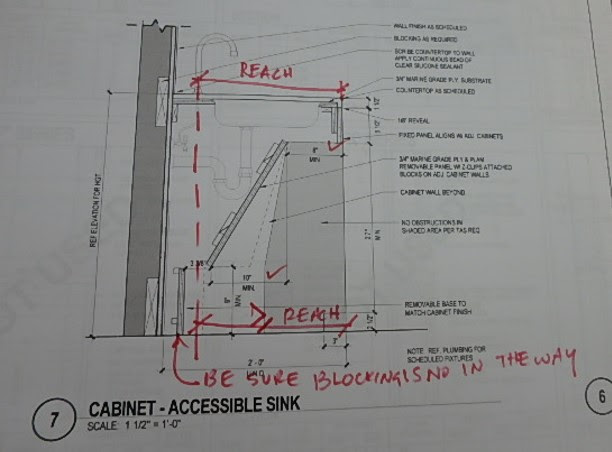
This section shows the relationship between the high reach above and the clear floor space below.
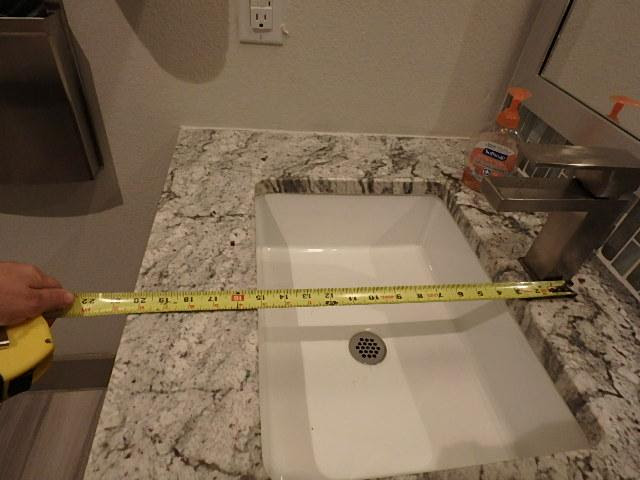
This lavatory has a faucet 20″ from the edge of the counter.
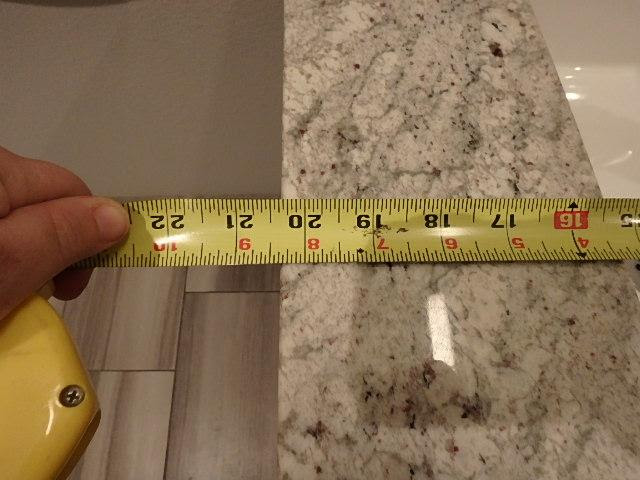
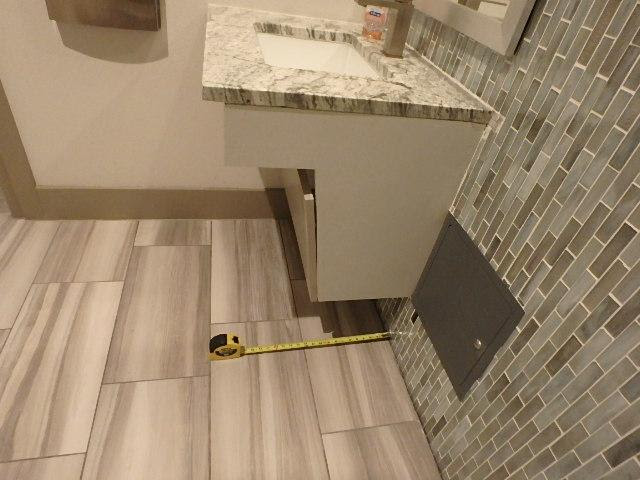
The clear floor space below the lavatory is more than 20″ from the operable part which is compliant.
The reach range at the sink or lavatories should always be a forward approach even though high reach can also be parallel.
So to summarize, the amount of depth required to reach an operable part above a sink or lavatory (such as faucets, soap dispensers, paper towel dispensers, electric outlets etc) should have an equal or greater amount of clear floor space below the operable part.
Tuesday, September 1st, 2020
Introduction
In Texas, Beginning Aug. 1, 2020, a new rule from The Texas Department of Licensing of Regulation relating to markings and signage required for Accessible Parking Spaces went into effect. Rule 68.104 (Texas Administrative Code) implements House Bill 3163, passed by the 86th Texas Legislature in 2019. The Elimination of Architectural Barriers (EAB) Advisory Committee recommended adoption of the rule during its June 15, 2020 meeting, and it was adopted by the Texas Commission of Licensing and Regulation at their June 30, 2020, meeting.
All projects registered with TDLR on or after August 1, 2020 must comply with the rule, as well as Texas Accessibility Standards requirements related to parking spaces. Any new or alteration construction projects that begin on or after August 1, 2020 (including those that do not meet the $50,000 threshold requiring registration with TDLR), must also satisfy the rule if they include accessible parking requirements. Rule 68.104 is available on TDLR’s Elimination of Architectural Barriers webpage.
Rule 68.104 is available on TDLR’s Elimination of Architectural Barriers webpage.
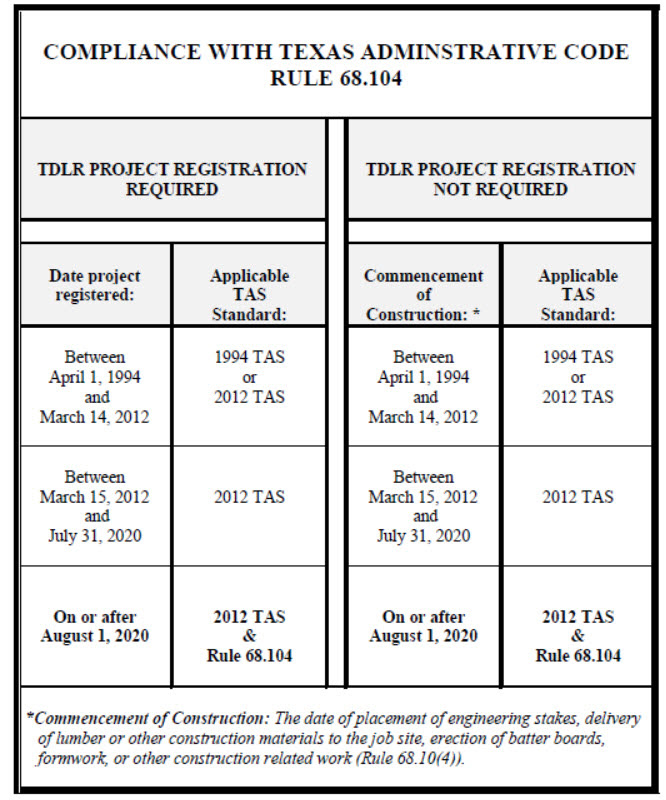
68.104. Accessible Parking Spaces.
(New section effective August 1, 2020, 45 TexReg 5166)
- (a) A paved accessible parking space must include:
- (1) the International Symbol of Accessibility painted conspicuously on the surface in a color that contrasts the pavement;
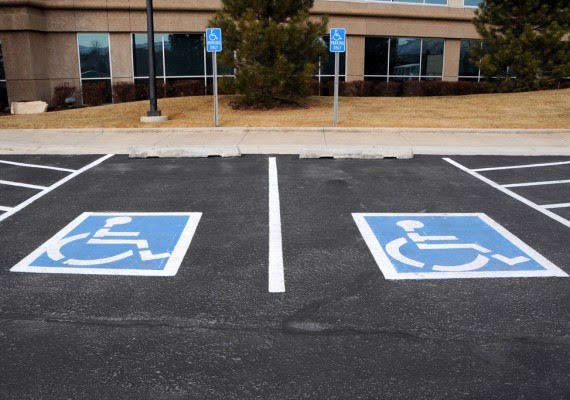
(2) the words “NO PARKING” painted on any access aisle adjacent to the parking space. The words must be painted:
- in all capital letters;
- with a letter height of at least twelve inches, and a stroke width of at least two inches; and
- centered within each access aisle adjacent to the parking space and;

These images are from California Code Title 24 but it is very close to what TDLR is requiring
(3) a sign identifying the consequences of parking illegally in a paved accessible parking space. The sign must:
- at a minimum state “Violators Subject to Fine and Towing” in a letter height of at least one inch;
- be mounted on a pole, post, wall or freestanding board;
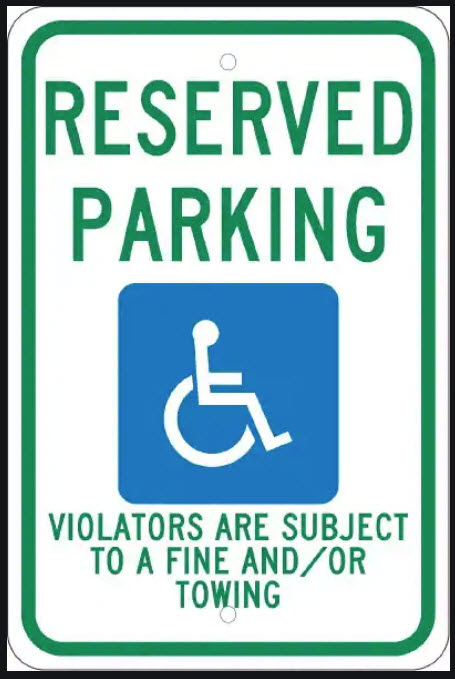
- be no more than eight inches below a sign required by Texas Accessibility Standards, 502.6; and
- be installed so that the bottom edge of the sign is no lower than 48 inches and no higher than 80 inches above ground level.
- (b) A parking space identification sign that complies with Texas Accessibility Standards, 502.6, that includes the requirements in subsection (a)(3)(A) satisfies subsection (a)(3).

This sign complies with TAS 502.6 which is acceptable for the new requirements
Need Barrier Free CEUs?
Wednesday, September 20th, 2017
ADA Section 405 Ramps and 406 Curb Ramps
We all know that one of the ways that people in wheelchairs maneuver between changes in level greater than 1/2″ is by using a ramp. When an accessible route crosses a curb, it requires a “curb ramp”. There is confusion between requirements for ramps vs. curb ramps. Let’s see if we can make it more clear:
1. The first thing to remember is that curb ramps are also ramps. The main difference is that a “curb ramp” is located at a curb and a “ramp” is located elsewhere (like along the route to the front door, or on the interior of the building)

The curb ramp is the one that crossed a curb at the parking spaces. The ramp in the background is part of the entry and does not cross the curb
2. Both ramps and curb ramps require a maximum running slope of 1:12 and a maximum cross slope of 1:48 (per 405.2 and 405.3)
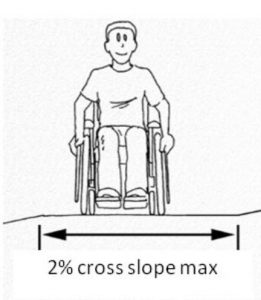
Cross slope
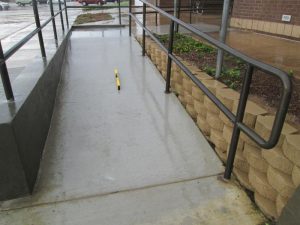
running slope
3. Both ramps and curb ramps require that the surface be stable, firm and slip resistant and should not have changes in level at ramp runs. (per 405.4)
4. Both ramps and curb ramps require a minimum clear width of 36″ (per 405.5). The width is measured inside the handrails if they are provided.
5. and Both ramps and curb ramps and their landings require that they do not accumulate water. (per section 405.10)

The curb ramp shows water accumulated
Those are the only requirements that they share. There are other requirements that only apply to Ramps and some that only apply to Curb Ramps.
ADA Section 405 Ramps
Besides all the items listed above, ramps have other requirements. These requirements only apply to ramps and NOT to curb ramps:
1. Only a ramp cannot have a vertical rise greater than 30″ without a landing. In other words, if a ramp rises more than 30″ it must have a landing before the next run begins (per section 405.6)
2. Only a ramp requires flat landing at the top and bottom of the ramp run (per section 405.7). Flat can be no steeper than 1:48 that is 60″ deep and the width of the ramp (like the figure shown above). Only a ramp requires a 60″x60″ landing when it changes direction
3) Only a ramp ramp requires handrails on both sides (except if the rise is less than 6″).
4) Only a ramp requires edge protection if there is a drop off on either side of the ramp. So even if a curb ramp is higher than 6″ in vertical rise, it will not require handrails.
ADA Section 406 Curb Ramps
Curb ramps have the following unique requirements that regular ramps do not require:
1. Only a curb ramp requires that the bottom of the ramp have a slope no steeper than 1:20. This is called a counter slope. (Per section 406.2). A regular ramp will require a landing at the bottom with a slope no steeper than 1:48 in all directions.
2. Only a curb ramp requires its side have flares if located along a walkway. The flared sides are not required, but if they are provided they must comply with section 406.3
Flare sides are recommended if the curb ramp is located within a path of travel. This would prevent any tripping. Since the flared sides are not “required” a parallel curb ramp is allowed to be used.
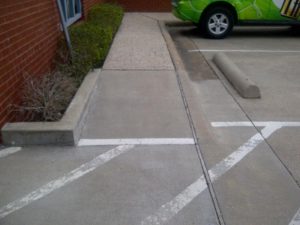
this curb ramp is parallel with the curb and no flares are required
3. Only a curb ramp requires a 36″ deep landing at the top. The slope of that landing is not specified and it would depend on where is it located. For example, if the curb ramp terminates at a sidewalk that is parallel to the ramp, then the slope could be as steep as 1:20 (5%). But if it is located so that the ramp and the walkway are perpendicular, then the landing must not have a slope steeper than 1:48 since it will also be part of the cross slope of the sidewalk. (per 406.4)
4. Curb ramps and the flared sides cannot project onto a vehicular way or parking spaces and access aisles. (per section 406.5)

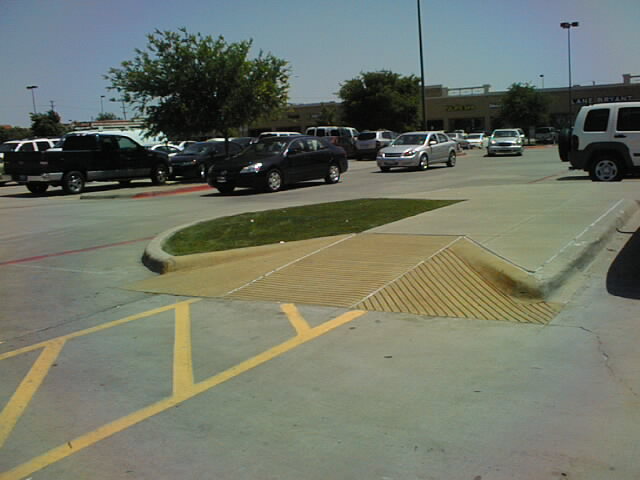
this curb ramp did not require the flared sides_ and the one_s provided project onto the vehicular way
5. A diagonal curb ramp will require a counter close 48″ in length and located outside of the traffic area (per section 406.6)
6. When curb ramps are located in a traffic island or median, then the landing must not interfere with another curb ramp. A 48″ space along the direction of travel must also be provided (per section 406.7)
Curb Ramps at Public Rights of Way
If you are wondering why we haven’t mentioned detectable warnings (i.e. contrasting color and texture/truncated domes), it is because curb ramps do not require them anymore. Some Departments of Transportation in different States have adopted a Public Right of Way Guidelines that give us a scoping for when the detectable warnings are required.
Basically any curb ramp located inside the property line will not require detectable warnings.
Any curb ramp that is located in the public right of way will require a portion of the ramp to have detectable warnings. The bottom 24″ of the curb ramp must have the truncated domes and the contrasting color.
Check your municipality on what they have adopted to see if their curb ramps need it.
Helping Houston
Abadi Accessibility will be donating 5% of the fees received in the month of September to help the victims of hurricaine Harvey. Thank you for your assistance!
Need Barrier Free CEUs?
September 18- TAID Day of Education: “Common mistakes in the Texas Accessibility Standards” at the Dallas Market Center
Save the dates: October 24 and 25th- “Barrier Free Design Room by Room” 2 hr Barrier Free HSW class at Inspire! 2017, Dallas Texas
Online courses:
or
If you are interested in Building Code seminars check out my colleague Shahla Layendecker with
SSTL CodesIf you want to learn more about these standards, be sure to check out my books:
If you have any questions about these or any other topics, please feel free to contact me anytime.
Marcela Abadi Rhoads, FAIA RAS #240
Abadi Accessibility
214. 403.8714
Wednesday, June 1st, 2016
The Texas Department of Licensing and Regulation requires that commercial projects that are over $50,000 in construction cost get a third party plan review as well as inspection. During inspections I often see violations that tend to occur more often than others. In this newsletter you will find three examples of items that happen often enough where I think it would be important to bring it to your attention. Hope this prevents these violations to happen to you.
Door Hardware
Herculite doors are very popular in office buildings. The door hardware varies in location and size. Some of the hardware that we see are vertical handles that will sometimes reach the floor.
This door has vertical handle that almost reaches the ground.
The 2010 ADA and the 2012 TAS require that the bottom surface of swing doors have smooth surfaces up to 10″ a.f.f. on the push side.
404.2.10 Door and Gate Surfaces. Swinging door and gate surfaces within 10 inches (255 mm) of the finish floor or ground measured vertically shall have a smooth surface on the push side extending the full width of the door or gate. Parts creating horizontal or vertical joints in these surfaces shall be within 1/16 inch (1.6 mm) of the same plane as the other. Cavities created by added kick plates shall be capped.
When the door hardware extends to the ground, or below 10″ a.f.f., the door would not have a smooth surface.
Shell building finish out
When I inspect empty shell buildings at strip shopping centers or office parks, I inspect elements that are new and installed. Since there are no tenants at the point of the inspection, the entry door that is provided is only inspected for slopes and heights at threshold. The location of the parking spaces in relation to the doors that are provided is also inspected, since the ADA and TAS require that the accessible parking space is located at the shortest distance to the door.
208.3.1 General. Parking spaces complying with 502 that serve a particular building or facility shall be located on the shortest accessible route from parking to an entrance complying with 206.4. Where parking serves more than one accessible entrance,parking spaces complying with 502 shall be dispersed and located on the shortest accessible route to the accessible entrances.
In this shell building the accessible parking spaces are located at the shortest accessible route to just one door. Since there are several entrances, the parking spaces should be dispersed.
As tenants move in and new doors are added, parking spaces may be in violation of the proximity to the entry. Every time a new tenant moves in and alters his space, the inspection will include the existing parking that might have already been inspected during the shell building inspection. The existing parking might be a violation to an already inspected building if the location is not the shortest route to the entry.
The accessible parking space in this shopping center is located in front of one tenant space. There are other doors which imply that new tenants will move in and therefore the parking for those will be in violation.
Handrail extensions
Many times I see new ramps get built into existing sites. ADA and TAS require that ramp handrails extend 12″ on the top and bottom of the ramp.
505.10 Handrail Extensions. Handrail gripping surfaces shall extend beyond and in the same direction of stair flights and ramp runs in accordance with 505.10.
EXCEPTIONS: 1. Extensions shall not be required for continuous handrails at the inside turn of switchback or dogleg stairs and ramps.
2. In assembly areas, extensions shall not be required for ramp handrails in aisles serving seating where the handrails are discontinuous to provide access to seating and to permit crossovers within aisles.
3. In alterations, full extensions of handrails shall not be required where such extensions would be hazardous due to plan configuration
Many times the handrail extension is not done correctly. I typically see them turning the corner.
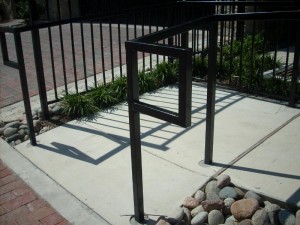
This ramp handrail does not extend 12″ beyond the ramp run, but instead it turns to avoid projecting into the existing sidewalk. Because this is a new ramp, during design there would have been an opportunity to give enough room for the ramp handrail extension.
As you can see in this picture, there is a level on the sidewalk. This indicates a slope which is part of the ramp. The handrails were not extended all the way to the end of the ramp run on this ramp.
The hand rail extension is located just shy of the end of the ramp run in this ramp.
Need CEUs
If you are interested in Building Code seminars check out my colleague Shahla Layendecker with
SSTL Codes
If you want to learn more about these standards, be sure to check out my books:
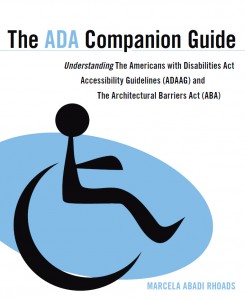
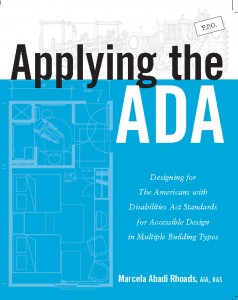
They are available for sale now. (also available as an e-book)
If you have any questions about these or any other topics, please feel free to contact me anytime.
Marcela Abadi Rhoads, RAS #240
Abadi Accessibility
214. 403.8714
marhoads@abadiaccess.com
www.abadiaccess.com
Monday, May 2nd, 2016
A work place can be complicated to understanding as it pertains to the requirements for accessibility. Some spaces in work areas are exempted while some require full access. Because the ADA requires that a person with disabilities is given the same opportunity to seek employment, an employer may not decide that his establishment will not employ persons with disabilities, and therefore will not make the work areas accessible. So what does the ADA require the employer to provide?
This newsletter will give an overview of what requirements exist in the ADA about work areas and when the ADA Standards apply.
Work Areas
According to the ADA the definition of an employee work area is:
Employee Work Area. All or any portion of a space used only by employees and used only for work. Corridors, toilet rooms, kitchenettes and break rooms are not employee work areas.
Work Area Equipment. Any machine, instrument, engine, motor, pump, conveyor, or other apparatus used to perform work. As used in this document, this term shall apply only to equipment that is permanently installed or built-in in employee work areas. Work area equipment does not include passenger elevators and other accessible means of vertical transportation.
Per the 2010 ADA Standards for Accessible Design:
203.9 Employee Work Areas. Spaces and elements within employee work areas shall be designed and constructed so that individuals with disabilities can approach, enter, and exit the employee work area.
An example of a work area that only requires an approach, enter and exit would be a janitor’s closet. Elements within the janitor’s closet such as the faucet for the mop sink will not be required to comply.
An exam room is partially a “work” area and partially a “patient” area. The area that is only used by the doctor (the sink) will be exempted from having to comply.
Employee work areas, or portions of employee work areas, other than raised courtroom stations, that are less than 300 square feet and elevated 7 inches or more above the finish floor or ground where the elevation is essential to the function of the space shall not be required to comply with these requirements or to be on an accessible route.
This toll booth is less than 300 s.f. and elevated more than 7″ a.f.f. and therefore do not require an accessible route to it or the ability to approach it and enter it.
The Standards sometimes provide additional guidance through “advisories”. These are NOT requirements, but they are suggestions that might make your design a better one. Below are some of the advisories on work areas:
Advisory 203.9 Employee Work Areas. Although areas used exclusively by employees for work are not required to be fully accessible, consider designing such areas to include non-required turning spaces, and provide accessible elements whenever possible.
Under the Title I of the ADA, employees with disabilities are entitled to reasonable accommodations in the workplace; accommodations can include alterations to spaces within the facility. Designing employee work areas to be more accessible at the outset will avoid more costly retrofits when current employees become temporarily or permanently disabled, or when new employees with disabilities are hired.

In addition to approach, enter and exit, the employee work area shall also comply with the following sections of the ADA Standards: 206.2.8, 207.1, and 215.3. These will be explained in detail below.
206.2.8 Employee Work Areas. Common use circulation paths within employee work areas shall comply with 402.
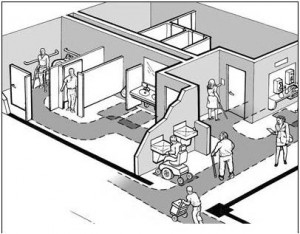
The circulation path should meet the requirements for ADA Section 402 which includes a minimum 36″ width along the circulation path.
EXCEPTIONS:
1. Common use circulation paths located within employee work areas that are less than 1000 square feet (93 m2) and defined by permanently installed partitions, counters, casework, or furnishings shall not be required to comply with 402.2.
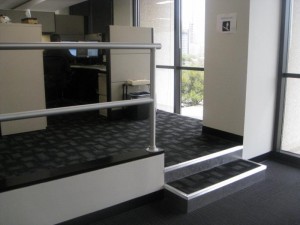
This employee work area is less than 1,000 s.f. and therefore the step is allowed
Common use circulation paths located within employee work areas that are an integral component of work area equipment shall not be required to comply with 402.3.
This commercial kitchen has equipment that is an integral part of the work area. The 36″ min. circulation path in this space is not required to comply due to the location of the work area equipment.
Advisory 206.2.8 Employee Work Areas
Exception 2. Large pieces of equipment, such as electric turbines or water pumping apparatus, may have stairs and elevated walkways used for overseeing or monitoring purposes which are physically part of the turbine or pump. However, passenger elevators used for vertical transportation between stories are not considered “work area equipment” as defined in Section 106.5.

An accessible route/circulation path up to the elevated walkway used to monitor work area equipment is not required to be provided.
Common use circulation paths located within exterior employee work areas that are fully exposed to the weather shall not be required to comply with 402.
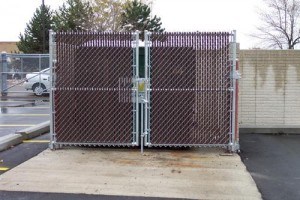
A dumpster is considered an extension of a work area. Although a circulation path within the work area might be required, because the dumpster is located on the exterior and fully exposed to the weather, a circulation path will not be required.
Advisory 206.2.8 Employee Work Areas Exception 1. Modular furniture that is not permanently installed is not directly subject to these requirements

The modular furniture in an open office is not required to be installed so that there is a minimum 36″ width is provided. They are essentially exempted from having to comply (unless they are permanently attached to the ground or wall)
207.1 Employee work areas are required to have an accessible means of egress per the requirements in the IBC
215.3 Employee Work Areas. Where employee work areas have audible alarm coverage, the wiring system shall be designed so that visible alarms complying with 702 can be integrated into the alarm system.
Employee Areas that are not work related
The requirements thus far have been for areas that are considered part of the “work” areas in a space. But there are other areas that are also part of an employee area, but are not related to the work they perform. Those areas that are NOT related to their job description will not be exempted and must comply. Below are a few examples of areas that might be for employees only, but must be fully compliant with the Standards:
Break Rooms
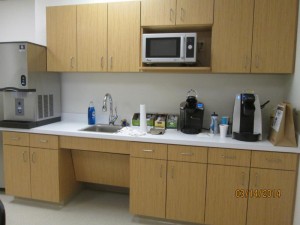
The sink in this break room and the height of the counter are required to comply. The microwave shown in this photo is not permanently attached and therefore the reach range is not required to comply.
LEED Showers for employees
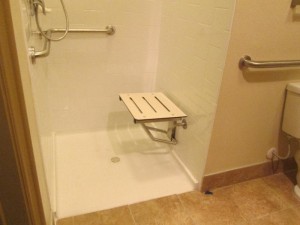
Some showers that are accessed through a private office have less requirements. But if it is a common use shower for all employees to use, then they must comply with section 608
Employee Restrooms

All restrooms including employee restrooms must comply with the requirements in Sections 603-606
Employee Locker Rooms
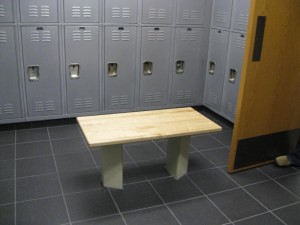
The lockers as well as the bench in this locker/dressing room must comply with the Standards
Employee dining counters
5% of the dining counter is required to be between 28″-34″ a.f.f. and provide a knee space like the photo above.
Parking that is designated for employees should have accessible spaces as well.
Vocational schools where they teach how to use certain “work area equipment” is not exempted. Because it is considered a “public accommodation” , the equipment or access to it will have to be provided. Sometimes that is not reasonable, and at that situation, the school will have to get a variance from TDLR or provide reasonable accommodations for the students with disabilities
Barrier Free Day in Dallas Texas
Experience what it is like to have a disability and be in a work space. The AIA Dallas Codes and Standards Committee is having their annual Barrier Free Day this May 5th. If you would like to participate,
please sign up today. If you would like to just get a 1 hr. Barrier Free CEU, join us at the happy hour where participants will share their experience of their day with a disability.
Monday, January 4th, 2016
What is ANSI?
ANSI is part of a model code. The IBC Model code has requirements for accessibility. It is found in Chapter 11 and references the
ANSI A117.1 Guidelines. ANSI on its own does not have any scoping requirements. In other words, it doesn’t tell you how many elements must be accessible. It mainly gives you technical guidelines on how to make elements accessible to people with disabilities.
ADA, on the other hand, is a civil rights law that is not tied to a building code.
Title III of the ADA requires that certain elements within facilities be accessible to the disabled community. Whether or not there is construction in a facility, the ADA still applies. Below you will find some other technical differences on the requirements between the ADA and ANSI guidelines.
Some Differences between ADA Design Guidelines and ANSI A117.1
In the 2010 ADA Standards, the side wall grab bars are required to be horizontal per the figure below
ANSI A117.1 , in addition to the horizontal grab bar, it requires a vertical grab bar at the side wall.
In the ADA, a set of doors in series has a certain dimension between the two doors.
But in ANSI A117.1 the same doors in series also require a turning space within the interim space.
Toilet paper dispensers at the water closet also have different requirements between ADA and ANSI. The 2010 ADA Standards requires that the dispenser be located between 7″-9″ from the face of the toilet
The ANSI Standards is more flexible on the position, and gives the designer more options
Inspector’s Corner
While doing an ANSI inspection at a multi-family housing project, I noticed the accessible parking space for one of the residential dwelling units. It was a covered parking space, but they forgot to also cover the access aisle. The post that is supporting the roof for the covered parking is in the way of the access aisle. A driver will have a hard time opening their door and maneuvering onto the access aisle with this parking space
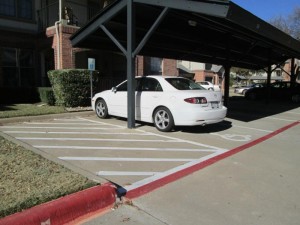
Need CEUs
If you are interested in Building Code seminars check out my colleague Shahla Layendecker with
SSTL CodesIf you want to learn more about these standards, be sure to check out my books:


















 Abadi
Abadi 






