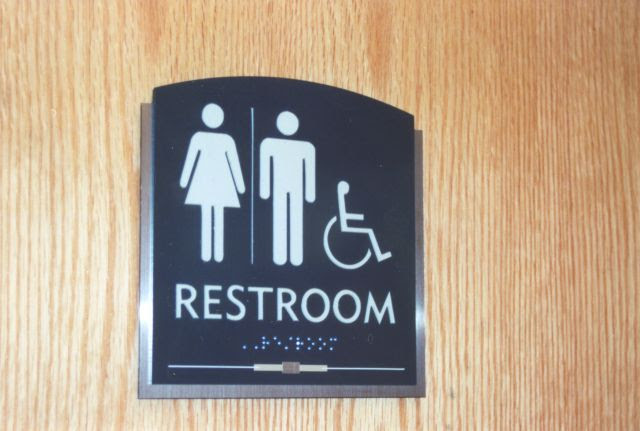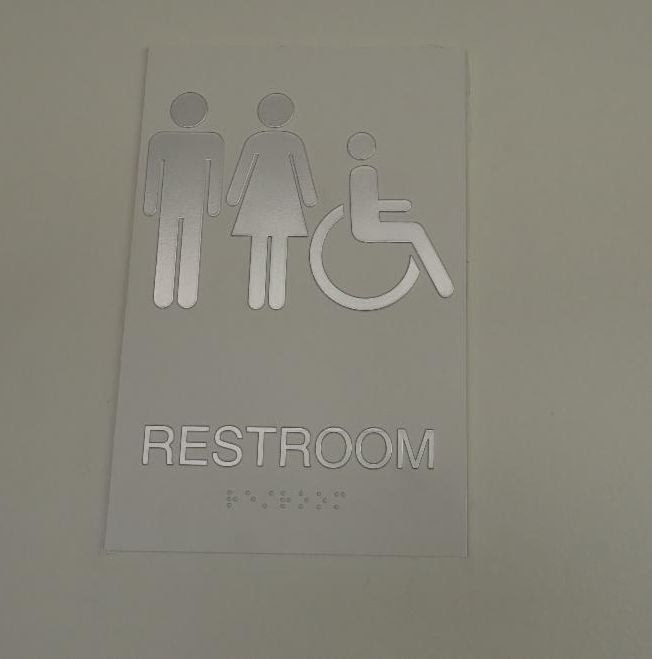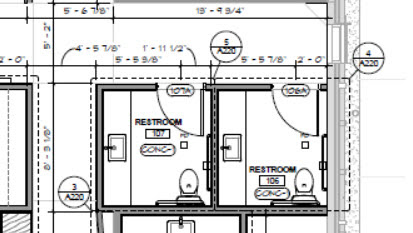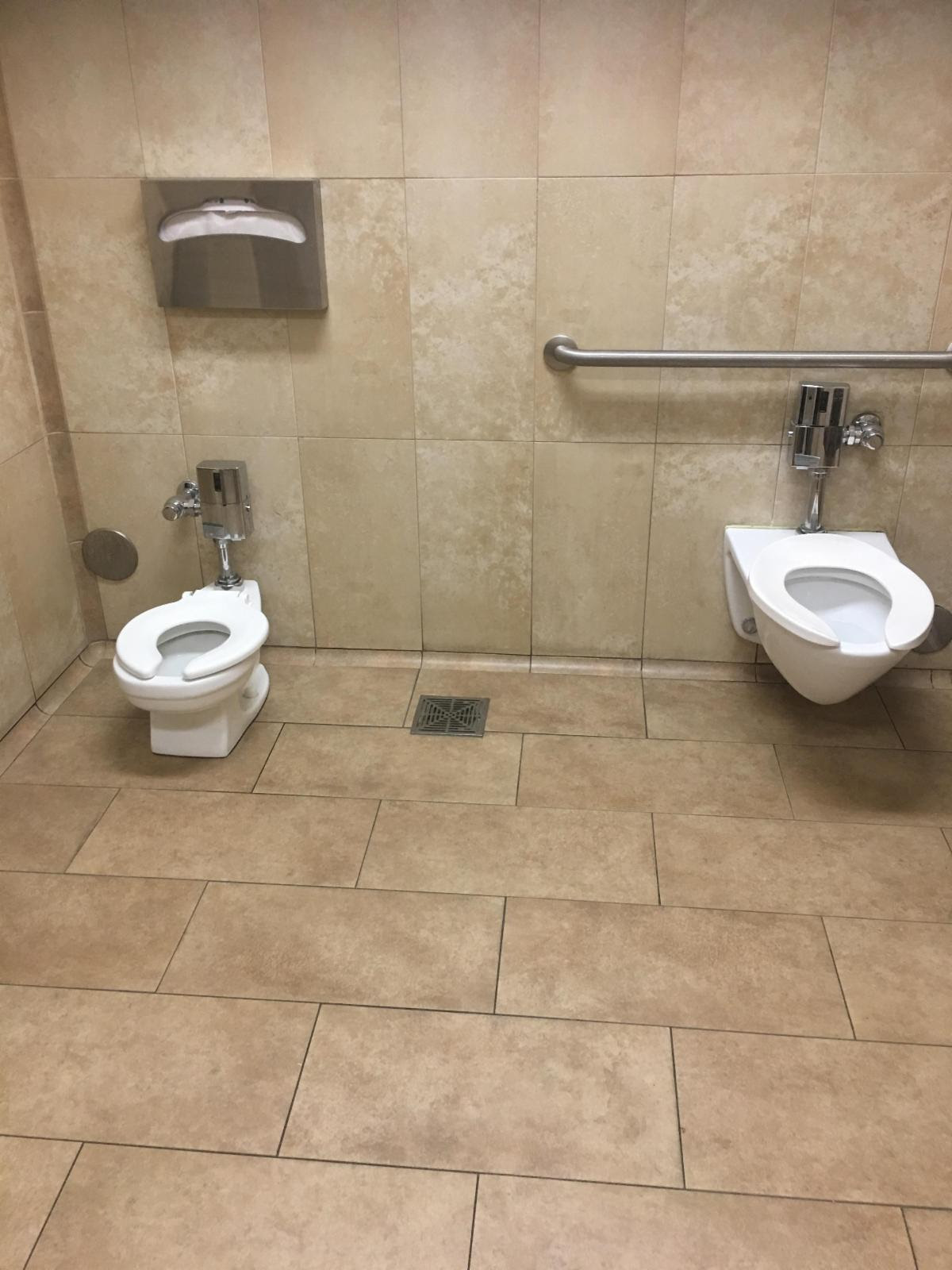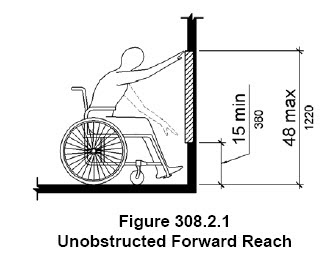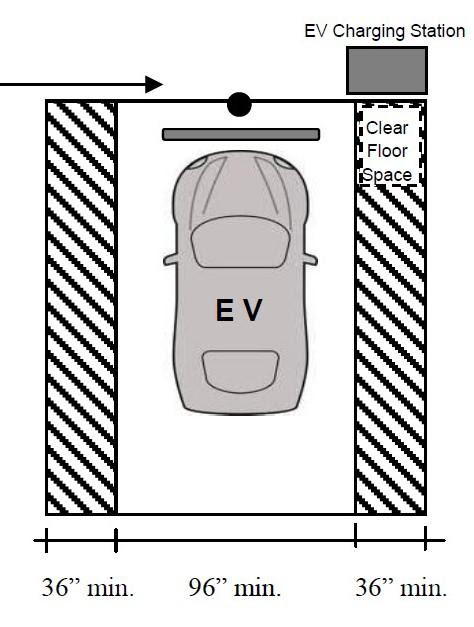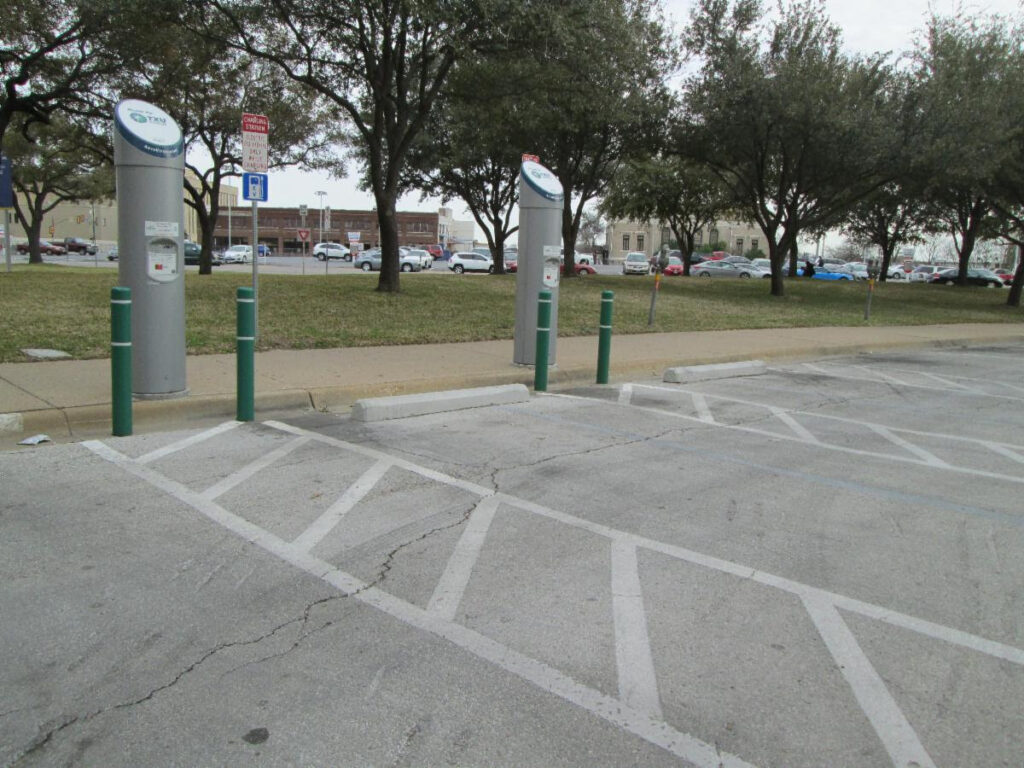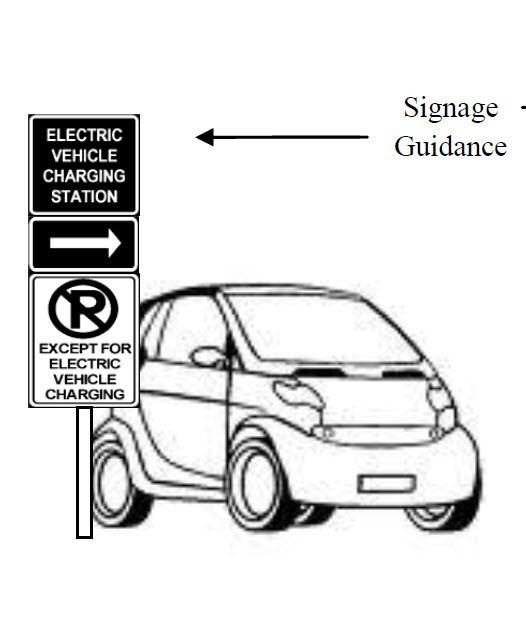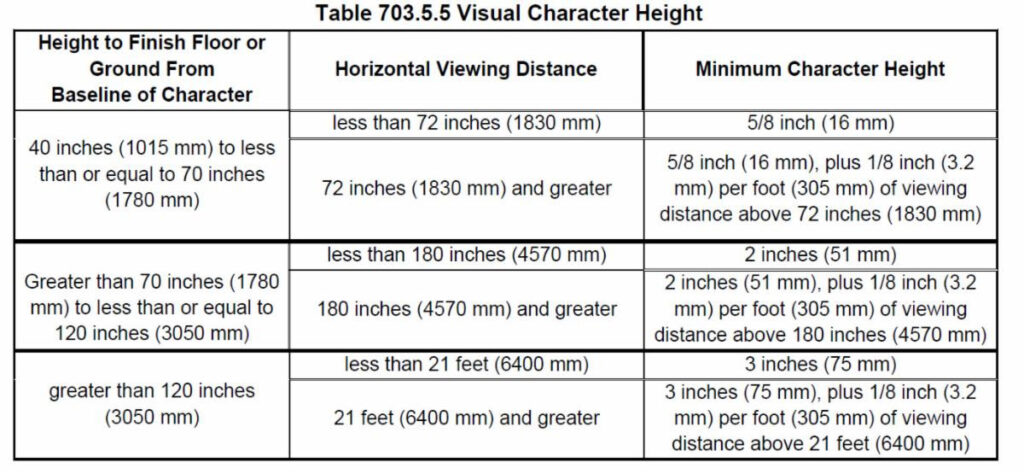Public Spaces
Monday, June 3rd, 2024
Accessible Signage Location
The 2010 ADA (and other States standards like Texas) section 216 requires that signage that designates interior rooms that are permanent (which means that their function will not change in the future due to the fixtures within). Those signs must have raised characters and braille. Although pictograms and symbols are not required, if they are provided, they must also comply with the standards.
Some of the requirements are for height and location of signs. This newsletter will focus on that requirement and will provide examples of some problematic rules.

Height of the sign
The 2010 ADA states that the signs required to comply must have raised characters and there should be brailled that matches the words of the raised characters and located directly below the corresponding words.
703.2 Raised Characters. Raised characters shall comply with 703.2 and shall be duplicated in braille complying with 703.3.
The height of the sign is in relationship to the raised characters. In other words, the Standards require that the bottom of the raised characters be located between 48″-60″ a.f.f.
703.4.1 Height Above Finish Floor or Ground. Tactile characters on signs shall be located 48 inches (1220 mm) minimum above the finish floor or ground surface, measured from the baseline of the lowest tactile character and 60 inches (1525 mm) maximum above the finish floor or ground surface, measured from the baseline of the highest tactile character.


Door Signage that has both name of room and room numbers must also meet the requirements. The bottom most baseline of the raised characters should not be mounted lower than 48″ a.f.f. and the top most baseline should not be mounted higher than 60″ a.f.f.

The sign is mounted higher than 60″ a.f.f. to the baseline of the raised characters
Where should the sign be located?
Signs have requirements on where they need to be located.
1. If it is provided at a door, they must be mounted alongside the door at the latch side. Although they are allowed to be located on the push side of doors with closers.

The sign must be located adjacent the latch side of the door. If there is a sign on the door, it can stay there as long as there is also a second sign where it is required

The sign should not be located on the door on the pull side of the door because if a person is reading it, the door could open and hit them
2. Where a tactile sign is provided at double doors with one active leaf, the sign shall be located on the inactive leaf.
3.. Where a tactile sign is provided at double doors with two active leafs, the sign shall be located to the right of the right hand door.

4..Where there is no wall space at the latch side of a single door or at the right side of double doors, signs shall be located on the nearest adjacent wall.


Sign located at the wall adjacent the latch/handle of the door

The wall beyond the swing of the door is less than 18″ and therefore the sign did not have the centerline at 9″ at the floor space beyond the arc.

The sign can be mounted to a glass wall if it is adjacent the latch side of the door
5..Signs containing tactile characters shall be located so that a clear floor space of 18 inches (455 mm) minimum by 18 inches (455 mm) minimum, centered on the tactile characters, is provided beyond the arc of any door swing between the closed position and 45 degree open position.

The ADA figure shows the 18″x18′ clear floor space at the sign. It must be centered at the sign and also located beyond the arc of the door.

The clear floor space of 18″x18″ was obstructed by a drinking fountain

The clear floor space at the sign was obstructed by a drinking fountain.
Friday, April 5th, 2024
What ADA considers “Assembly” vs. IBC
When designing, we designers must remember that there are multiple regulations that we might have to follow. There is the local model codes that are adopted by the City or municipality that we are designing in. There is State requirements as well as Federal. One of the regulations we need to follow is the ones that require equal access for persons with disabilities. But as we design and reference the different codes and standards, we need to be aware that they are not the same or have the same requirements. For example the term “Assembly” is different in its application and definition in the IBC and ADA.
The ADA and TAS treat “assembly” differently than the IBC. The IBC defines assembly as an occupancy:
IBC 303.1 Assembly Group A
Assembly Group A occupancy includes, among others, the use of a building or structure, or a protion thereof, for the gathering of persons for purposes such as civic, social or religious functions;recreation, food or drink consumption or awaiting transportation.
This implies that any place a person gathers is considered “assembly”. These occupancies will also include spaces that do not have fixed elements, such as seats or counter.
The ADA and TAS on the other hand,treats “assembly” as an area. The Definition states that assembly areas:
106.5.10 Assembly Area. A building or facility, or portion thereof, used for the purpose of entertainment, educational or civic gatherings, or similar purposes. For the purposes of these requirements, assembly areas include, but are not limited to, classrooms, lecture halls, courtrooms, public meeting rooms, public hearing rooms, legislative chambers, motion picture houses, auditoria, theaters, playhouses, dinner theaters, concert halls, centers for the performing arts, amphitheaters,arenas, stadiums, grandstands, or convention centers
This implies that only certain areas that are meant for entertainment, educational or civic gatherings. And those areas must have fixed seating since the ADA and TAS only have scoping for Assembly Seating which are fixed.
Below are some examples of the required “assembly areas” that will need to comply with the Standards
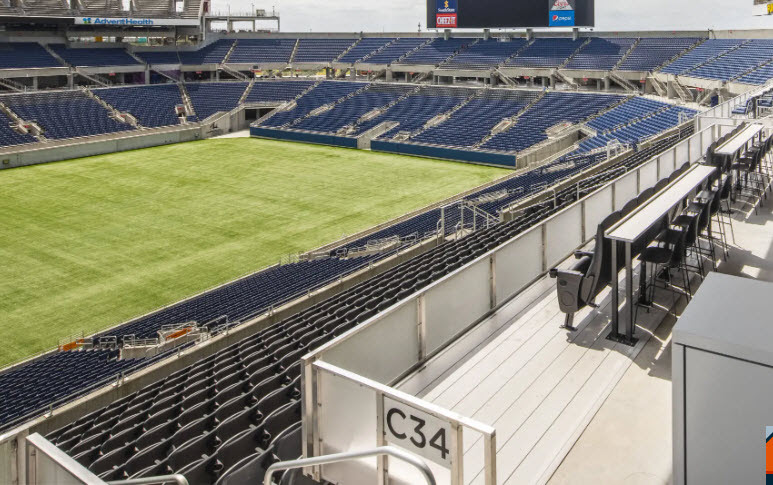
Sports spectator seatiing must meet ADA Standards
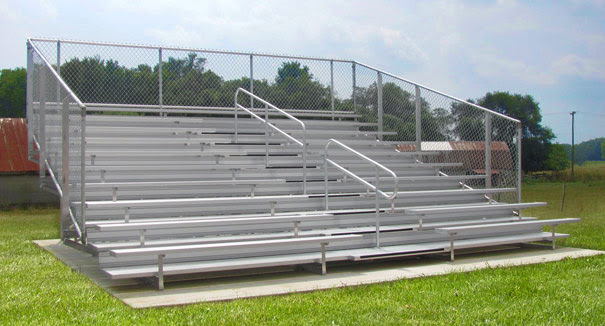
Outdoor or indoor bleachers for spectators
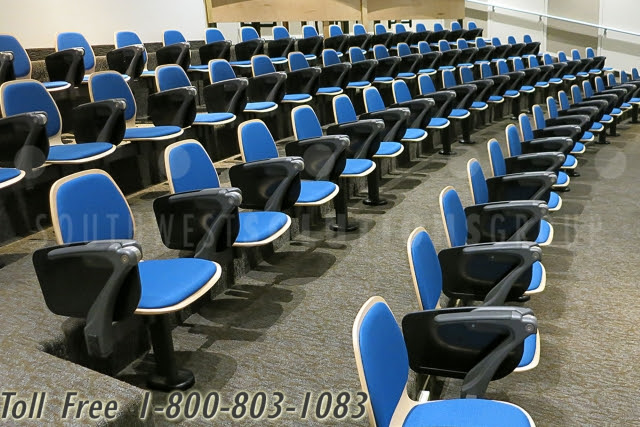
Outdoor or indoor bleachers for spectators
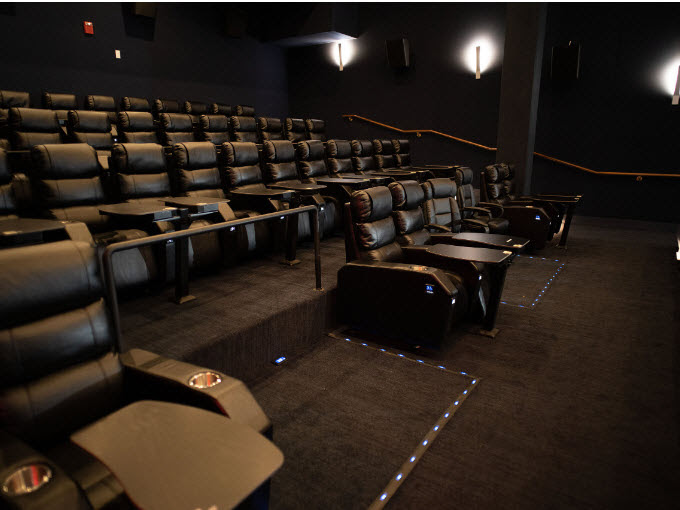
Outdoor or indoor bleachers for spectators

Performance Theater
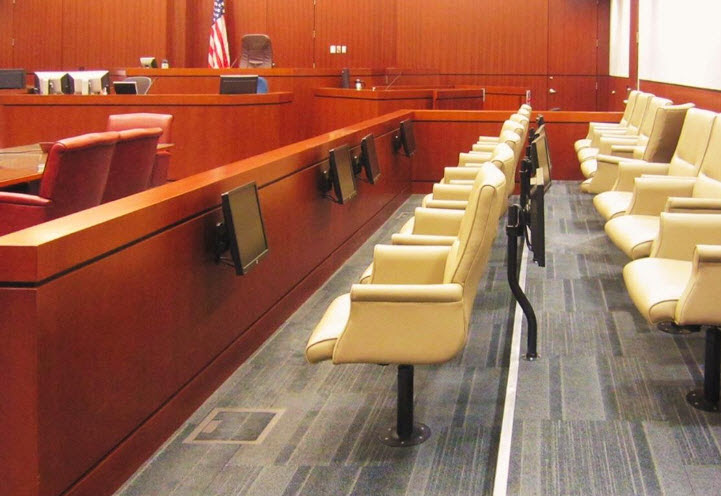
Court rooms
Assembly Seating
The ADA and TAS have requirements (Scoping) for assembly and it is mainly dealing with fixed seating. Assembly seating is ONLY located in the assembly areas listed in the definition: classrooms, theaters, court rooms etc. And they must be fixed for them to meet the criteria for ADA/TAS requirements to be met.
One of my clients is an airport and they were concerned about the lounge seating at the terminal gate waiting area. A passenger lounge at the terminal gate is NOT an assembly area per ADA and TAS, and therefore no wheelchair seats are required. In addition, most of the lounges have seats that are not fixed and are considered “furniture” which are also not required to comply with persons with disabilities.
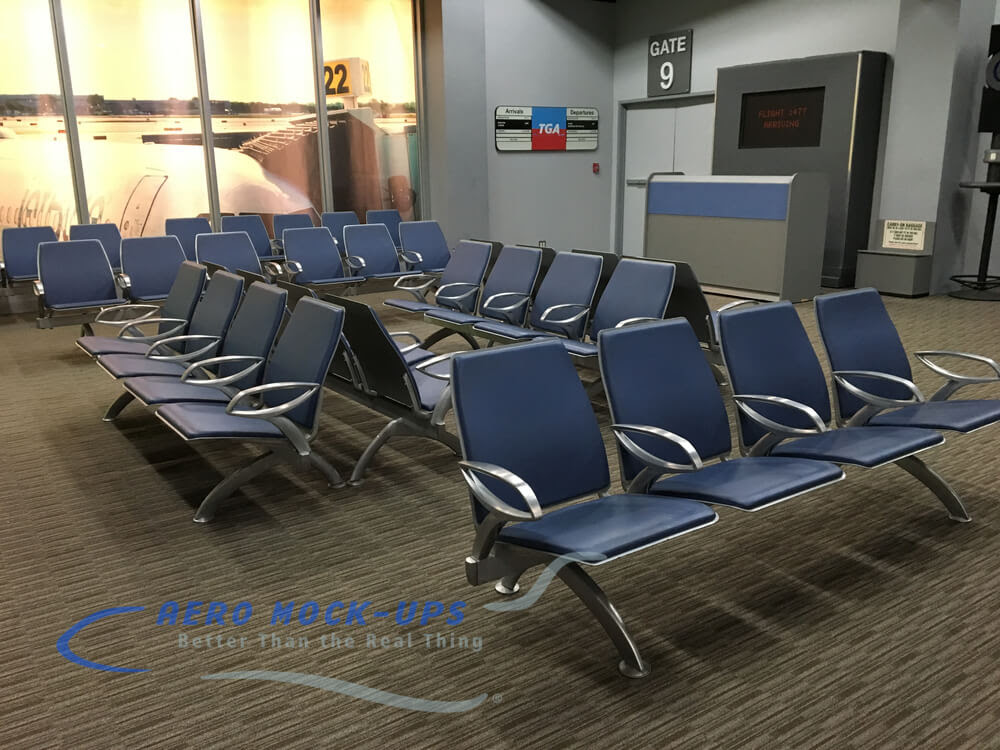
Airport terminal Gate passenger waiting lounge. These seats are not located in a TAS/ADA defined “assembly” area. Therefore there is no requirements to provide accessible seating in the lounge.
What is NOT assembly areas per ADA but are Assembly occupancies
The IBC catagorizes areas where people congregate as assembly occupancies. The Assembly occupancy is broad and encompasses many facilities. They are not all required to comply with the ADA Assembly seating requirements. Below are some examples of what the IBC considers an Assembly occupancy, but will not trigger compliance with ADA Assembly areas.

Restaurants. If they were fixed tables, they would have to comply with ADA section 226 and 902

Classrooms with non fixed seating or tables. If they were fixed tables, they would have to comply with ADA section 226 and 902

Hotel Ballroom for conferences or events

Library reading areas. Even if they were fixed seats they would not be required to comply
Wednesday, January 3rd, 2024

BECAUSE IT WAS A PROTRUDING OBJECT
What is a protruding object?
Most of the rules in the 2010 ADA Standards for Accessible design seems to be relating to people who use wheelchairs. But the guidelines apply to other disabilities besides mobility. There are guidelines to assist person who are hearing impaired, congnitively impaired as well as visually impaired.
People who are visually impaired use the built environment to find the way. They might use a cane to “feel” objects which will guide them and will assist them to avoid any hazards. People who use a cane can only detect objects that are located along their circulation path and mounted BELOW 27″ a.f.f.
A circulation path is not the same as an accessible route.
When you see the words “accessible route” in the ADA Standards it is describing the path a person in a wheelchair would use to get around. When you see the words “circulation path” in the ADA Standards it describes any path that a pedestrian would take regardless of disability. Most of the time, the circulation path applies to persons that are visually impaired.
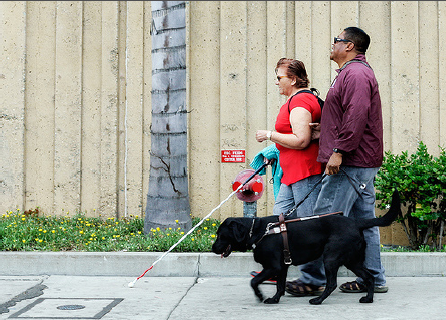
People who are visually impaired use the built environment to find the way. They might use a cane to “feel” objects which will guide them and will assist them to avoid any hazards. People who use a cane can only detect objects that are located along their circulation path and mounted BELOW 27″ a.f.f.
Anything that is mounted ABOVE 27″ a.f.f. or below 80″ a.f.f. could be considered a protruding object IF it is more than 4″ from the mounting surface.
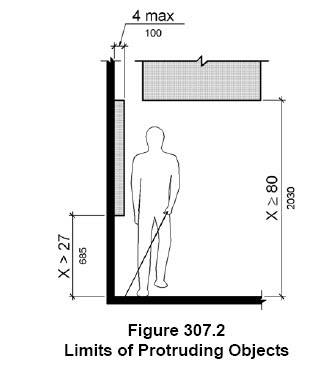
But are any object that extends more than 4″ from its mounting surface a “protruding object”?
No….only if they are also located in a circulation path.
A circulation path in the ADA is not the same as what we design professionals think of a circulation path. We think of it ONLY as corridors, walkway, elevators, stairs….
A circulation path in the ADA describes ANY place that a able bodied pedestrian will be going. This would include the path you would take to go from the doorway to the toilet inside a restroom, the path from the toilet to the sink inside a restroom, the path from a doorway to your seat in a conference room or classroom, the path from one room to a different room etc.
“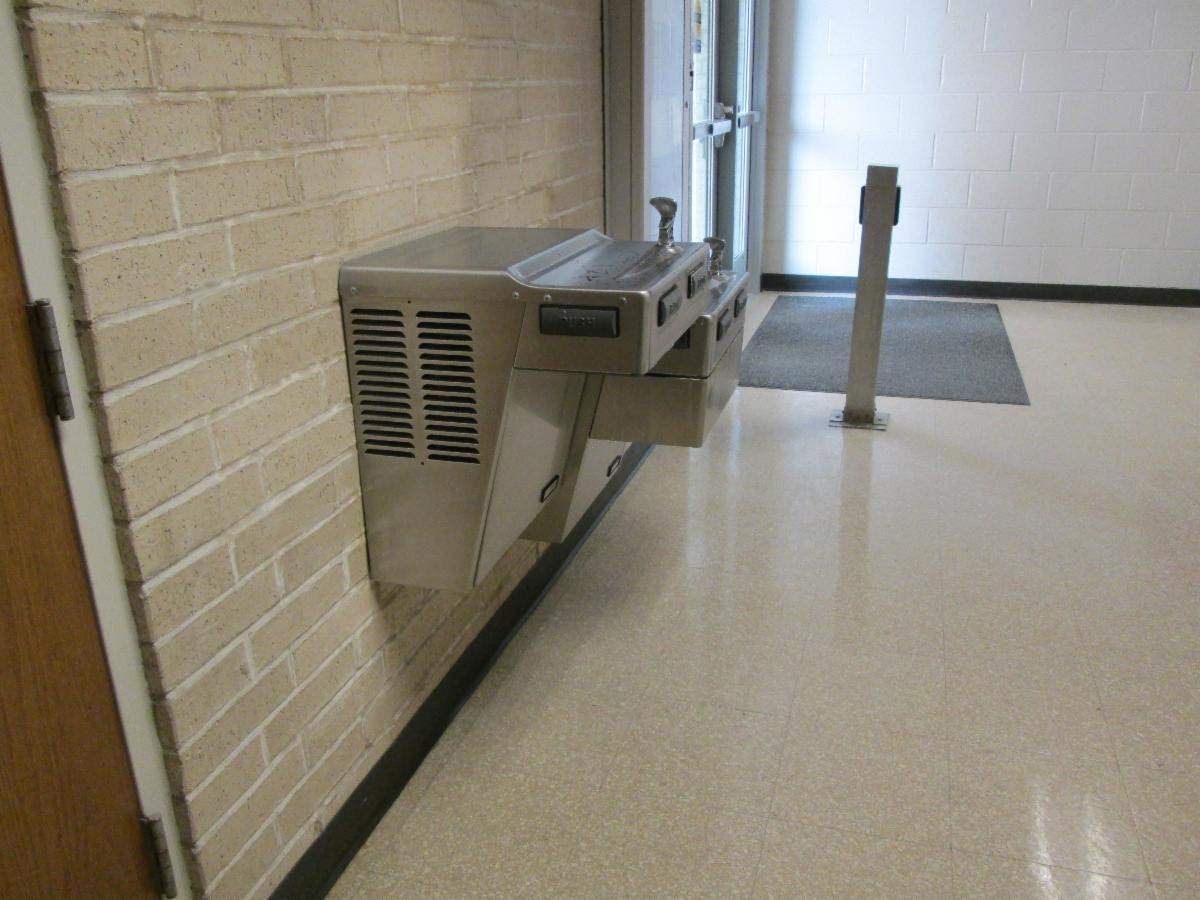
The photo above is showing a drinking fountain in a circulation path from one room to another
Some people ask me, but there is plenty of room in the middle of the corridor where the drinking fountain does not protrude…..Yes, but a person who is visually impaired who uses a cane to find their way is trained to walk close to the walls in order that they can tap the cane on a surface which will gude them to where they are going. So the middle of the corridor would not be THEIR circulation path.
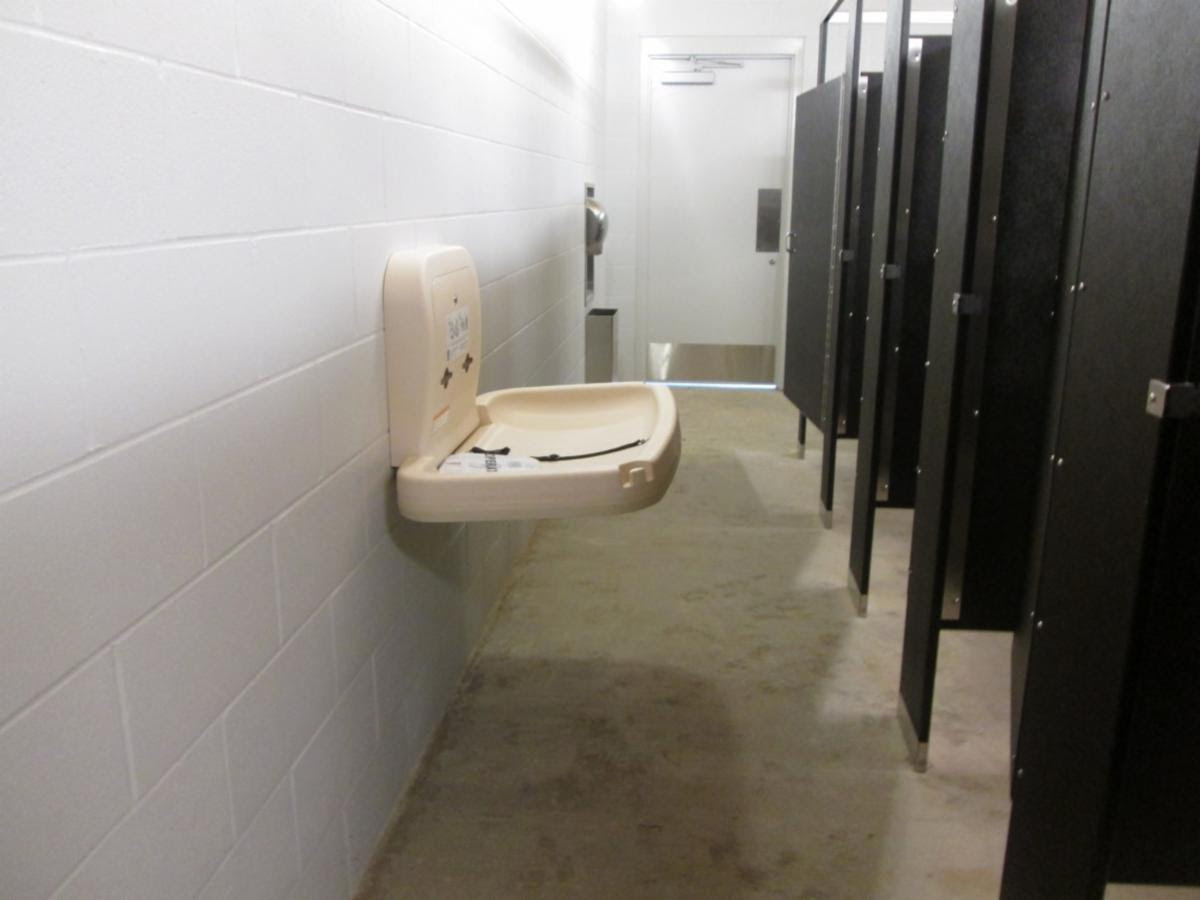
The photo above is showing a diaper counter located in the circulation path to the toilet compartments as well as the exit door. It also projects more than 4″ onto that circulation path making it a protruding object.
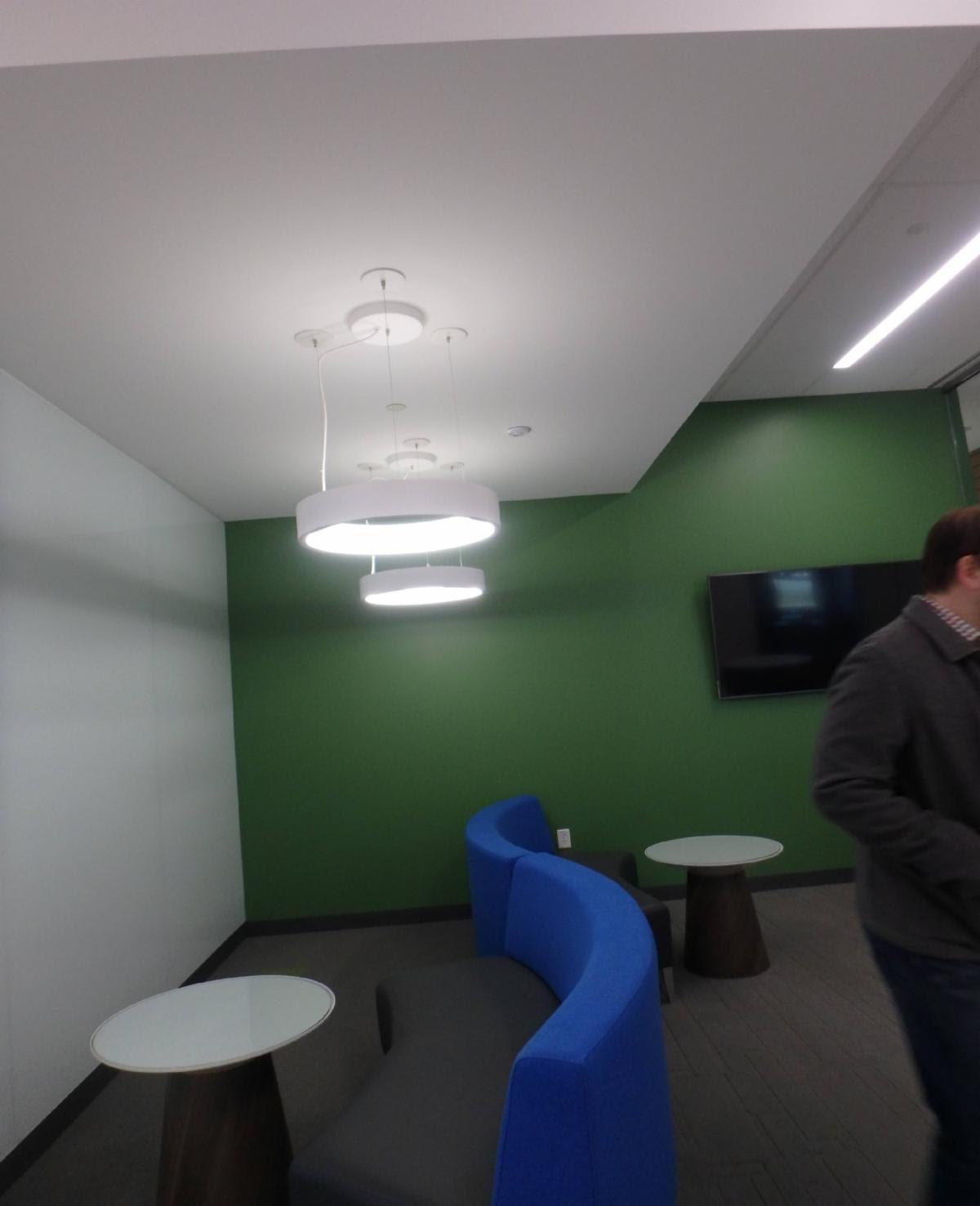
The photo above is showing a pendant light fixture mounted lower than 80″ a.f.f. and in a circulation path from one side of the room to the other. But you might say that there is a seat located right below it. Unless that seat is FIXED or BUILT IN it does not constitute a cane detectable element because it could be moved from that location. Only permanent elements will be able to be used as cane detection.
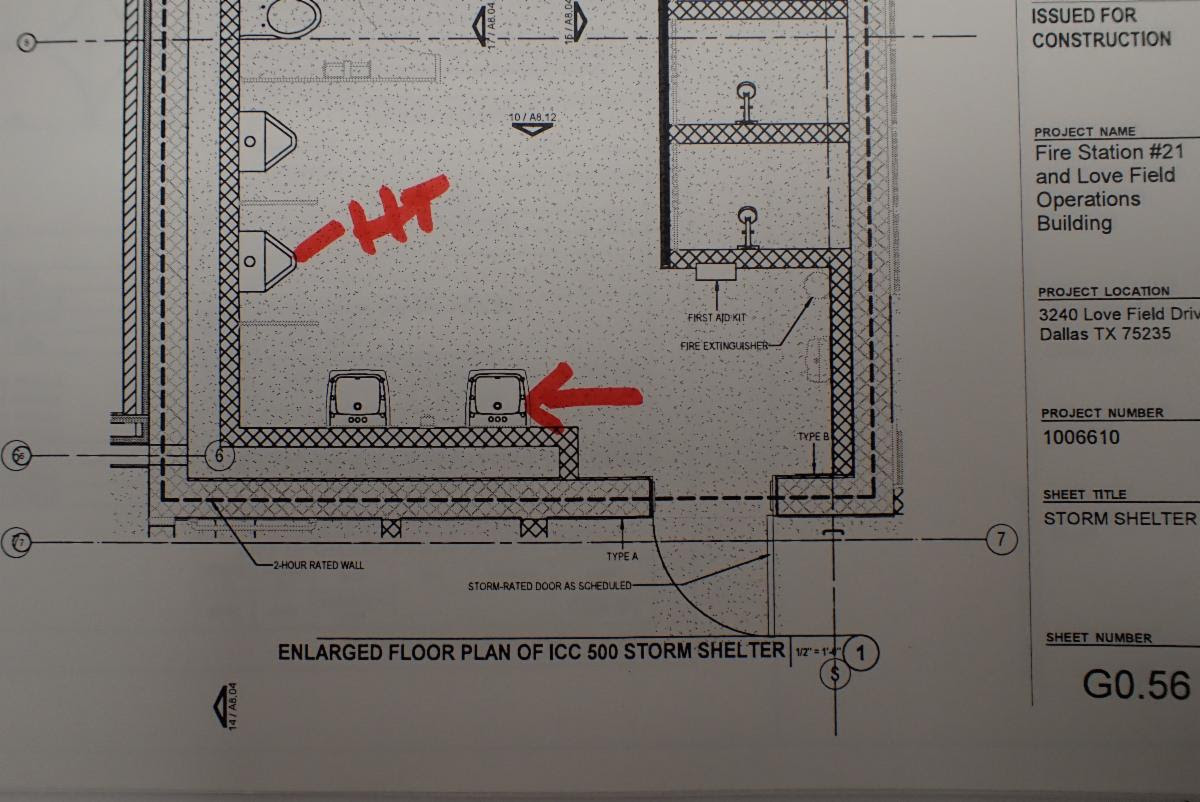
The drawing above is showing a plan of a lavatory located on the way to the urinals and showers at this lavatory might be a protruding object if the leading edge is mounted higher than 27″ a.f.f. which is possible since the knee space for a lavatory is required to be a minimum of 27″ a.f.f.
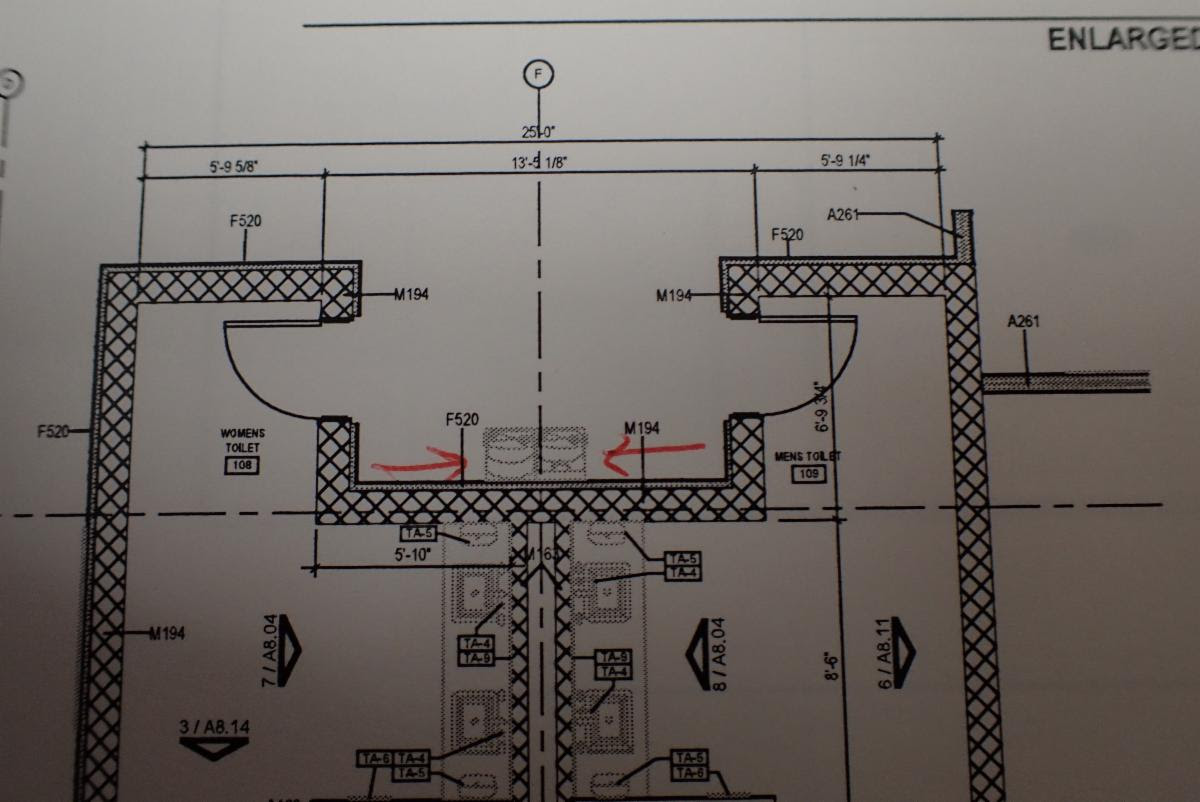
The floor plan above is showing a set of drinking fountains in an alcove. It appears as though the alcove puts them away from the circulation path, but because the alcove is wide a person who is visually impaired could accidentally walk into the drinking fountain if one of the leading edges are higher than 27″ a.f.f.

The photo above is showing a clock mounted on a wall in a corridor of a school and lower than 80″ a.f.f.. The clock is a hazard to people who are visually impaired because it protrudes more than 4″ onto the circulation path.
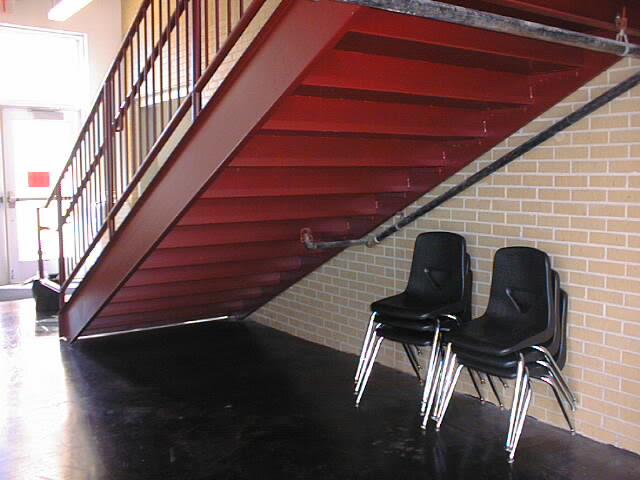
The photo above is showing stair with exposed risers and treads. There is no cane detection and a person who is visually impaired could bump their head on the edges.
There are some requirements that sometimes get mistaken for protruding objects. For example, there is a rule that forbids certain objects to overlap the clearance of the toilet in a restroom. Designers might think that the rule pertains to protruding objects and as long as the object within the clearance of the toilet is less than 4″ it is allowed to overlap.
That is not correct.. The protuding object rule, remember, has to do with persons who are visually impaired. The requirement at the toilet has to do with persons in wheelchairs where such objects would prevent them from easily transfer onto the water closet.
“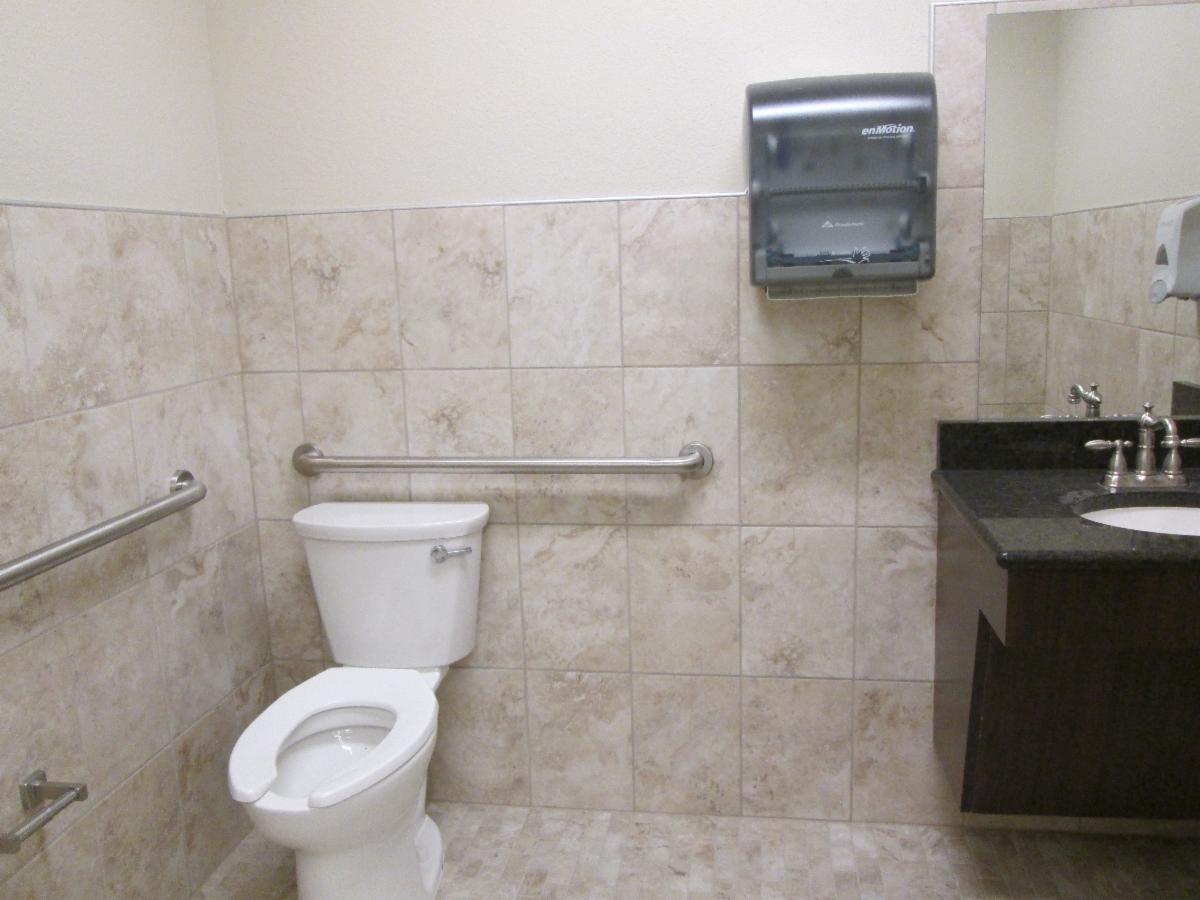
The photo above is showing a paper towel dispenser that is overlapping the clearance around the toilet. This is NOT a protruding object because it is not lcoated in a circulation path. The paper towel dispenser is located between the toilet and the lavatory which both act as cane detection away from the paper towel dispenser. This however is a violation of the overlap rule for toilets (ADA section 604.3.2)
Some Solutions
Below are some solutions to resolve the protruding objects.
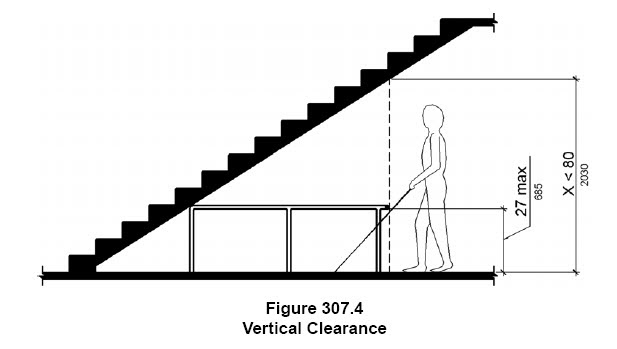
The figure above shows a way to provide cane detection by using a rail below an open stair
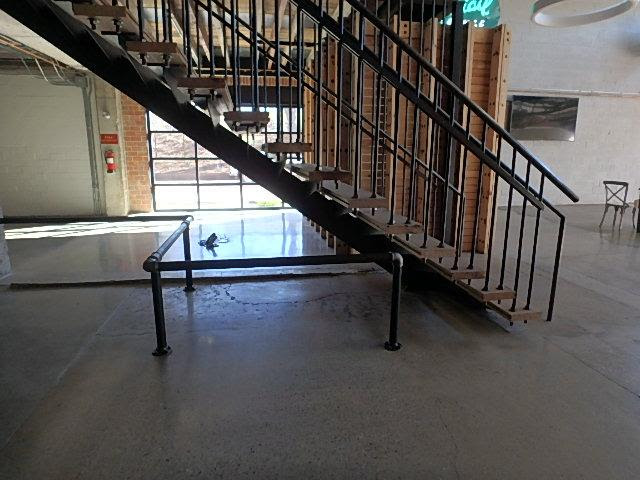
The photo above shows a rail below an open stair that acts as cane detection
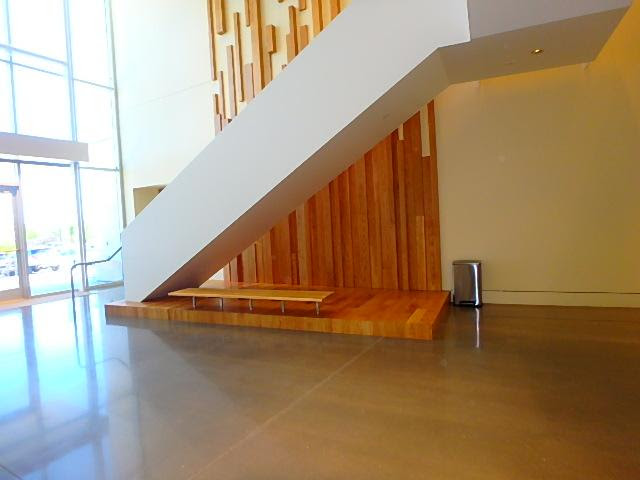
The figure above shows a way to provide cane detection by using a rail below an open stair
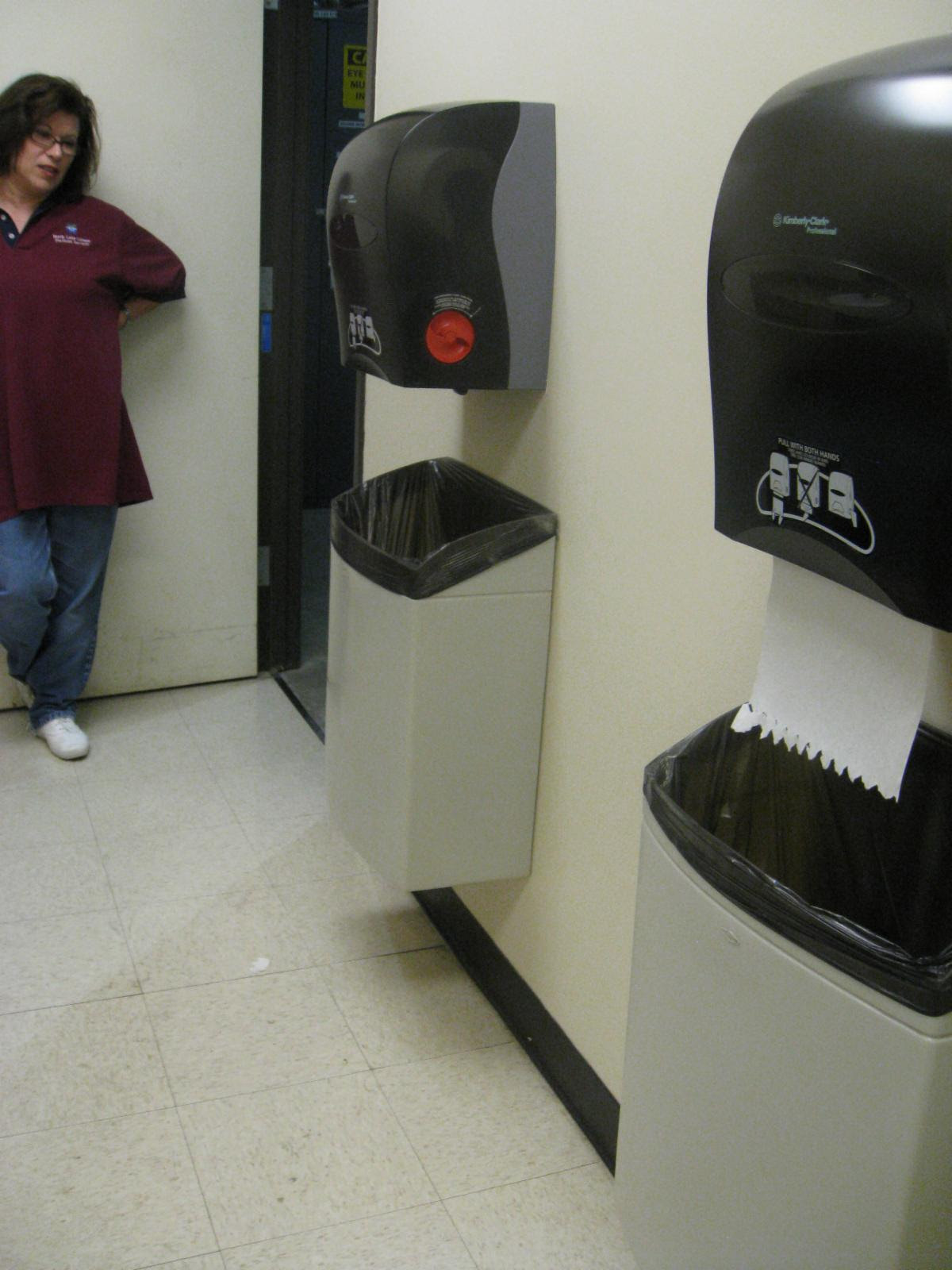
The photo above trash receptable mounted below the paper towel dispensers that are protruding more than 4″ onto a circulation path inside the restroom. This trash receptible reaches below 27″ a.f.f. which makes it cane detectable.

The photo above shows a cane detectable apron that is an accessory you can specify to be installed below the leading edge of the high drinking fountain. The cane detectable apron should be mounted exactly at 27″ a.f.f. so that it acts as cane detection and allows the wheelchair drinking fountain to have the required knee clearance.
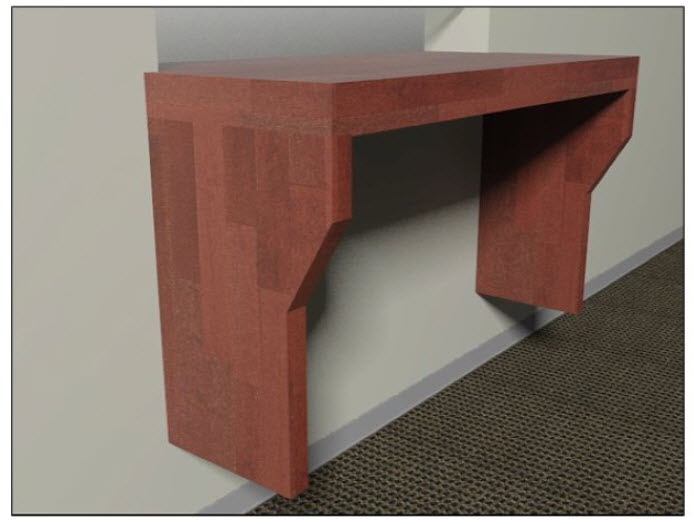
The photo above shows panels on either side of a wall mounted counter which acts as cane detection
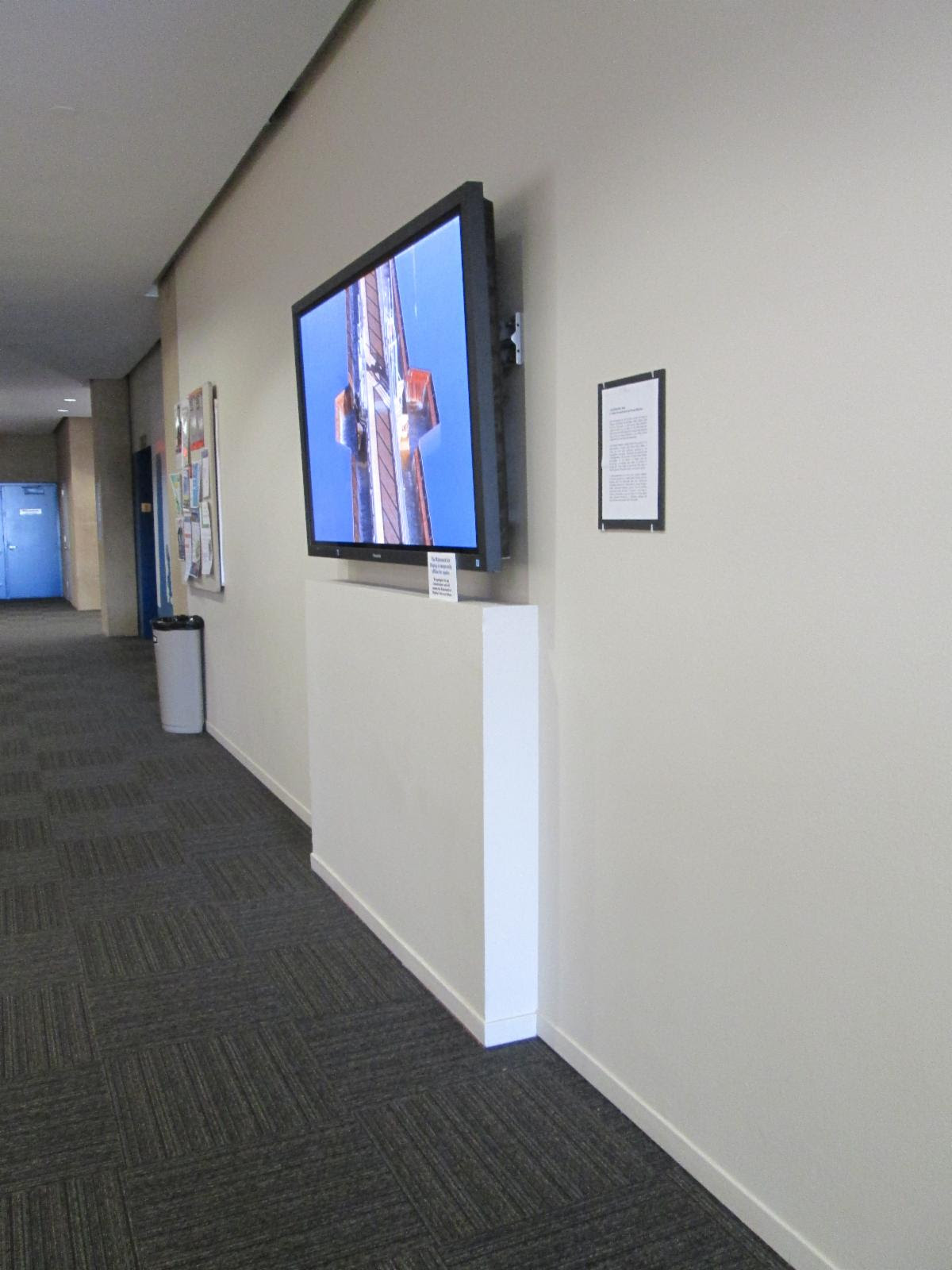
The photo above shows a furred out wall that acts as cane detection to the wall mounted TV located in a circulation path.
Friday, December 1st, 2023
This newsletter will be discussing the requirements for the 2010 ADA Standards for Accessible Design as well as the 2012 Texas Accessibility Standards. Other Standards and Codes might have different requirements
Accessible Means of Egress
Every once in a while I receive a phone call asking me about accessible exits. They wonder about the location of the exit, whether the door needs to be accessible, about stairs, stoops etc. My answer always confuses them:
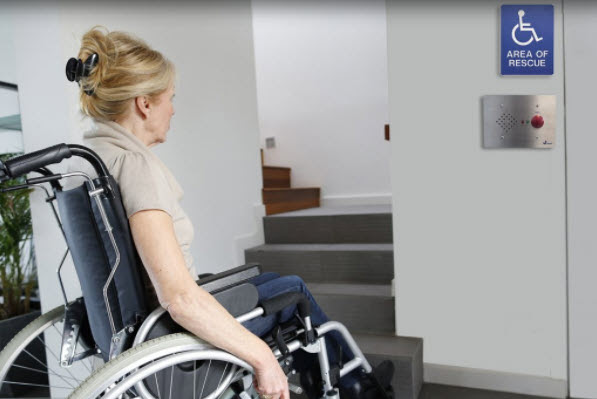
In section 207 of The 2010 ADA and 2012 TAS have the following requirements:
- Means of Egress shall comply with section 1003.2.13 of the IBC (2000 edition and 2001 supplement) or
- Means of egress shall comply with section 1007 of the IBC 2003 edition
That means that The ADA and TAS DO NOT have jurisdiction over the requirements for accessible means of egress. Only the AHJ will have oversight over the number and location of the accessible means of egress.
TAS and ADA do focus on entrances. So if an exit door is also an entrance then it would have to comply (if it is a required accessible entrance). The door, shown in the photo below, does not have door hardware to enter, so this would be a purely a means of egress and would not be required to comply on the exterior. There might be requirements depending on where it is located to be accessible on the interior if it was considered an entrance to the exterior (you would be “entering” the exterior)
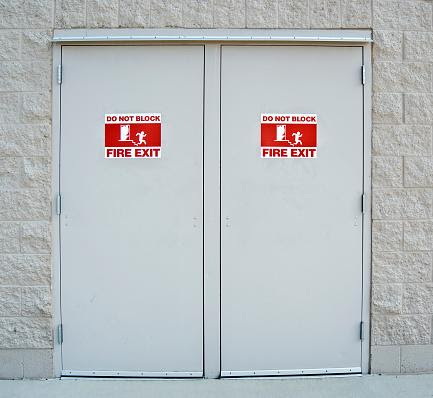
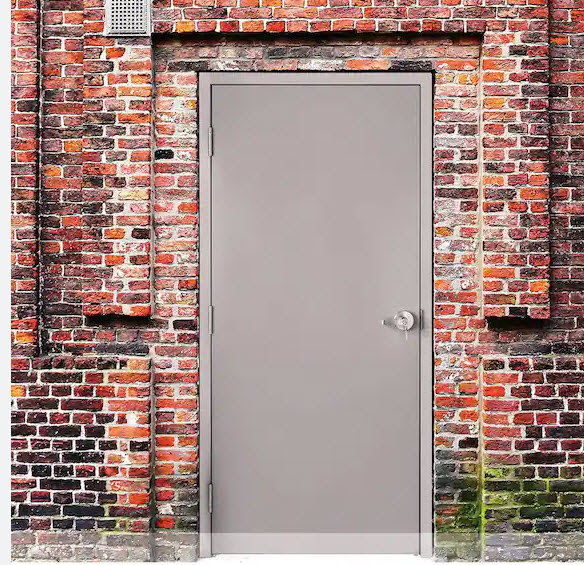
The photo shown above is an exit door that has hardware on the exterior. If this door is also an entrance then it will have to comply
Section 207 of the ADA and TAS has two exceptions that might not be the same as the IBC:
- The accessible means of egress can share the common path of egress if permitted by local building or life safety codes
- Areas of refuge shall not be required in detention and correctional facilities.
There is an advisory, not required but advisable that the ADA and TAS also have regarding the accessible means of egress:
Advisory 105.2.4 ICC/IBC.
International Building Code (IBC)-2000 (including 2001 Supplement to the International Codes) and IBC-2003 are referenced for means of egress, areas of refuge, and railings provided on fishing piers and platforms.
At least one accessible means of egress is required for every accessible space and at least two accessible means of egress are required where more than one means of egress is required.
The technical criteria for accessible means of egress allow the use of exit stairways and evacuation elevators when provided in conjunction with horizontal exits or areas of refuge. While typical elevators are not designed to be used during an emergency evacuation, evacuation elevators are designed with standby power and other features according to the elevator safety standard and can be used for the evacuation of individuals with disabilities.
The IBC also provides requirements for areas of refuge, which are fire-rated spaces on levels above or below the exit discharge levels where people unable to use stairs can go to register a call for assistance and wait for evacuation.
Signage at the accessible means of egress is also required by ADA and TAS. Those rules will not be covered in this newsletter, but can be found in section 216.4
“
Friday, September 1st, 2023
Recessed Fixtures adjacent to water closets
In the ADA Standards, Texas Accessibility Standards and ICC ANSI A117.1 the rear wall grab bar is required to be a minimum 36″. There is an exception to be able to use a shorter when the water closet is located on the same wall as a recessed plumbing fixture.
604.5.2 Rear Wall. The rear wall grab bar shall be 36 inches (915 mm) long minimum and extend from the centerline of the water closet 12 inches (305 mm) minimum on one side and 24 inches (610 mm) minimum on the other side.
EXCEPTIONS:
1. The rear grab bar shall be permitted to be 24 inches (610 mm) long minimum, centered on the water closet, where wall space does not permit a length of 36 inches (915 mm) minimum due to the location of a recessed fixture adjacent to the water closet.
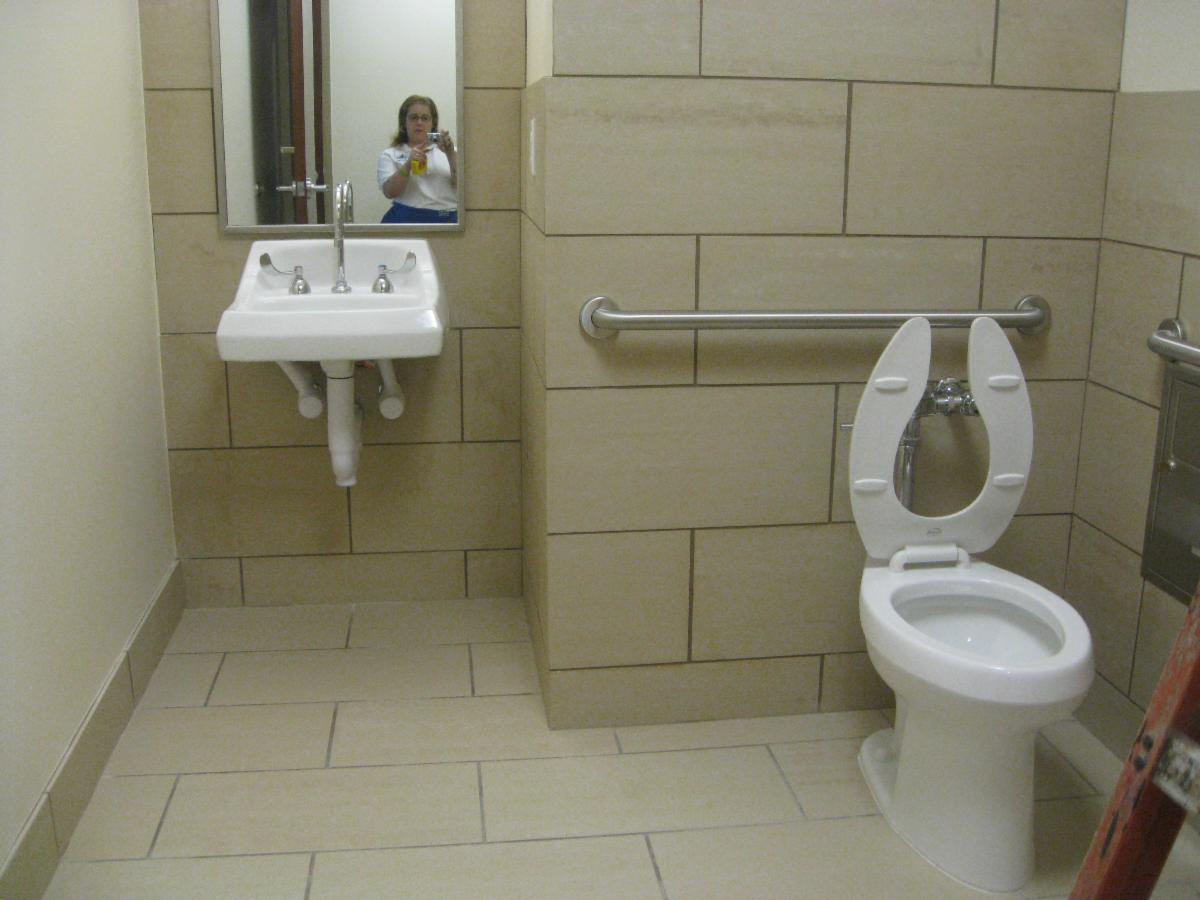
This is recessed lavatory adjacent to the the water closet
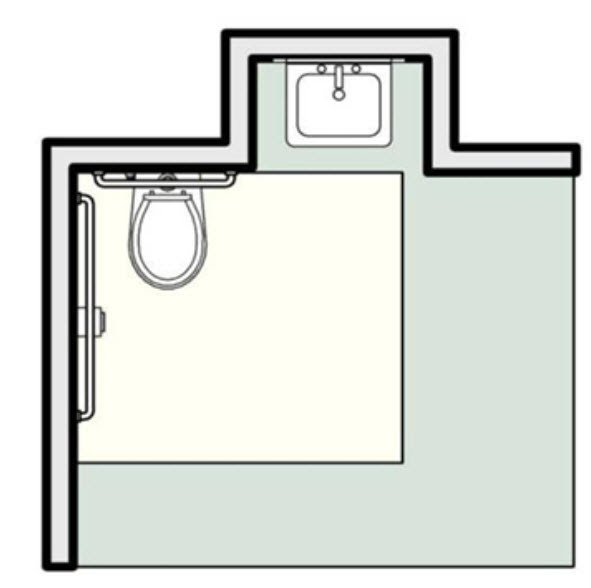
This is a plan view of the recessed lavatory adjacent to the water closet which creates the wall condition too short to install a 36″ grab bar. This condition is allowed to have a 24″ rear wall grab bar installed centered on the toilet.
But is a lavatory the only fixture allowed to be recessed adjacent to the toilet? No. Actually any fixture that is recessed will allow the rear wall grab bar to be shorter. A shower that is recessed and adjacent to the toilet will also allow the exception to be taken
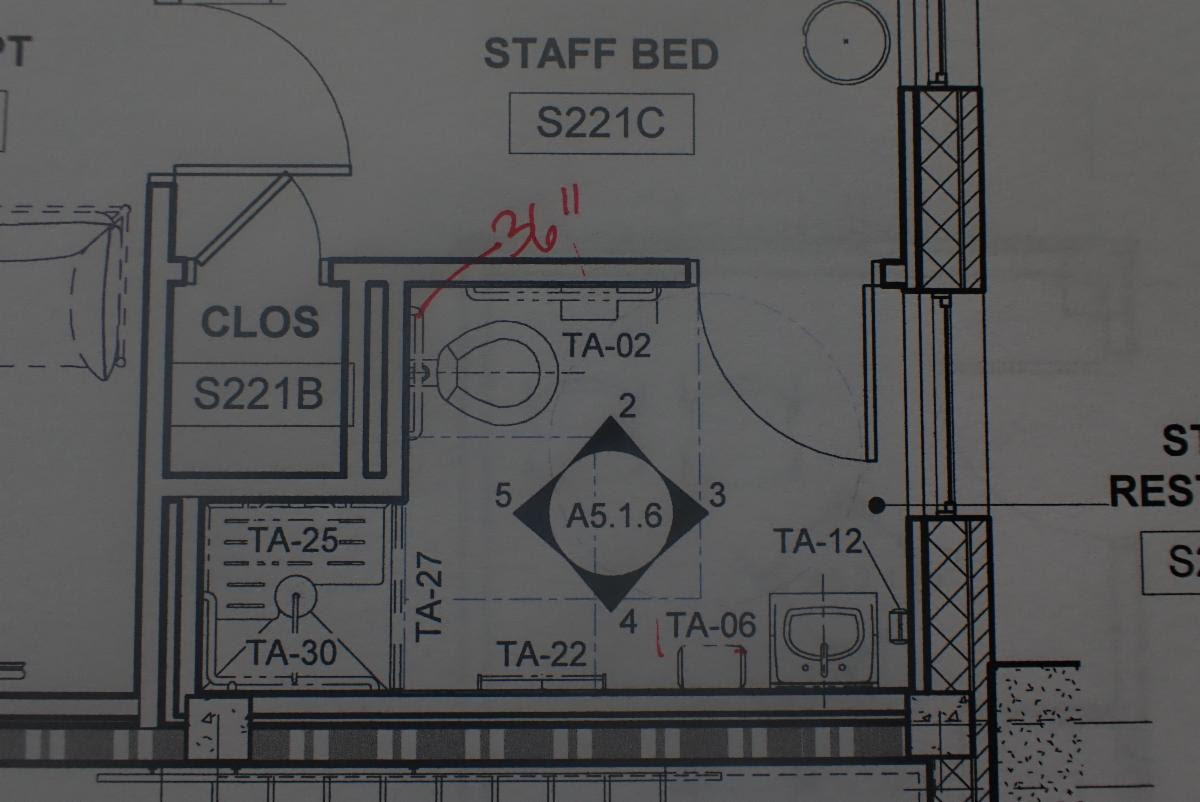
This is a plan view of the recessed shower adjacent to the water closet which creates the wall condition too short to install a 36″ grab bar. This condition is also allowed to have a 24″ rear wall grab bar installed centered on the toilet.
Recessed Doors
A door that is located within a wall that is no thicker than 8″ measured from its face to the front of the wall will be considered a “recessed” door. Also if there is an object located next to the door latch and it is not 8″ perpendicular from the face of the door to the front of the object, it will also be considered a “recessed” door.
404.2.4.3 Recessed Doors and Gates. Maneuvering clearances for forward approach shall be provided when any obstruction within 18 inches (455 mm) of the latch side of a doorway projects more than 8 inches (205 mm) beyond the face of the door, measured perpendicular to the face of the door or gate.
“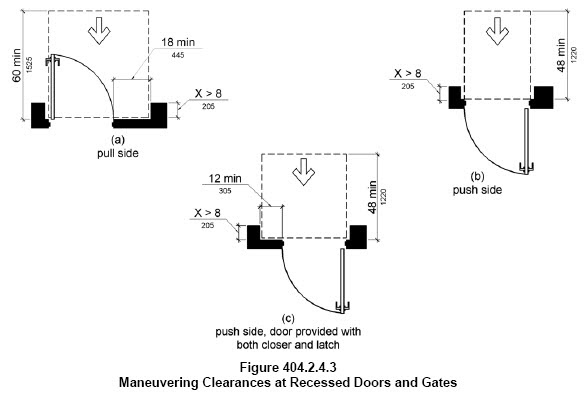
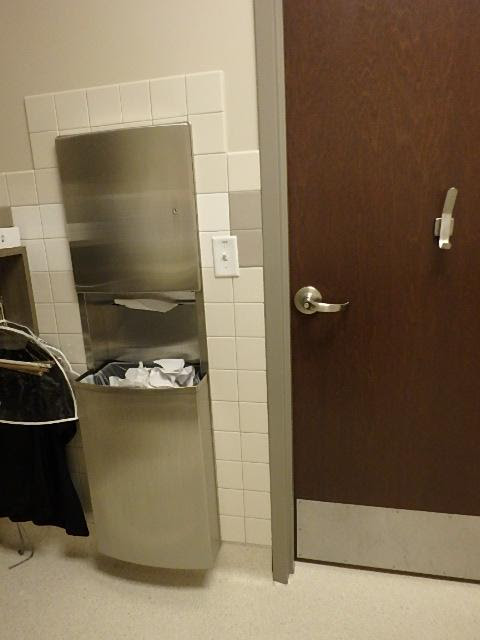
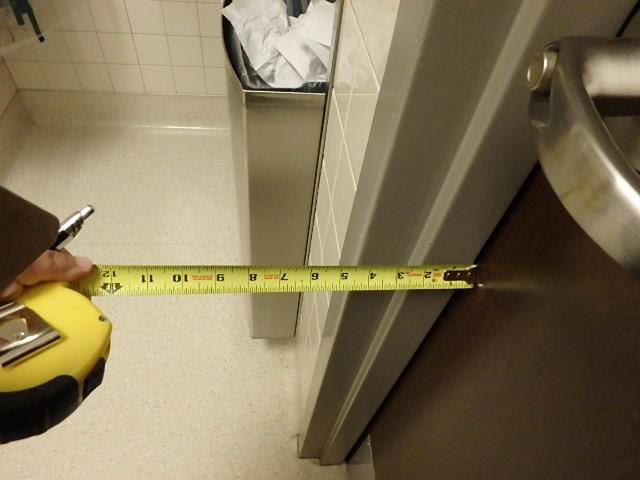
The door shown above has a trash receptacle within the maneuvering clearance. Since the trash receptable is less than 8″ it is allowed to be included in the manuevering clearance to reach the door handle

The door shown above is located in a small alcove that is 8″ deep. The maneuvering clearance will be acceptable for a “recessed” door.
Recessed elements in Alcoves
A clear floor space for wheelchairs is required to be a minimum of 30″ x 48″. But if an element is located in an alcove that is more than 24″ deep, then the clear floor space will need to increase to 36″ wide for a forward approach or 60″ long for a side approach.
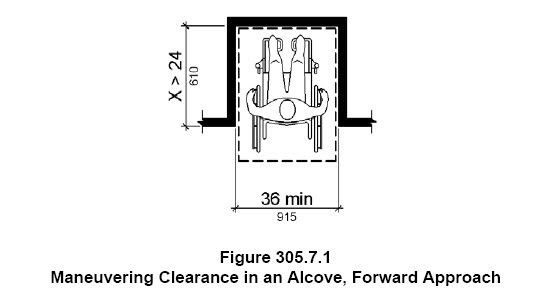
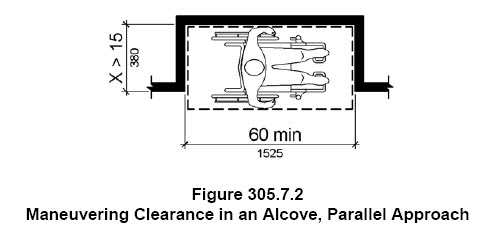 .
.
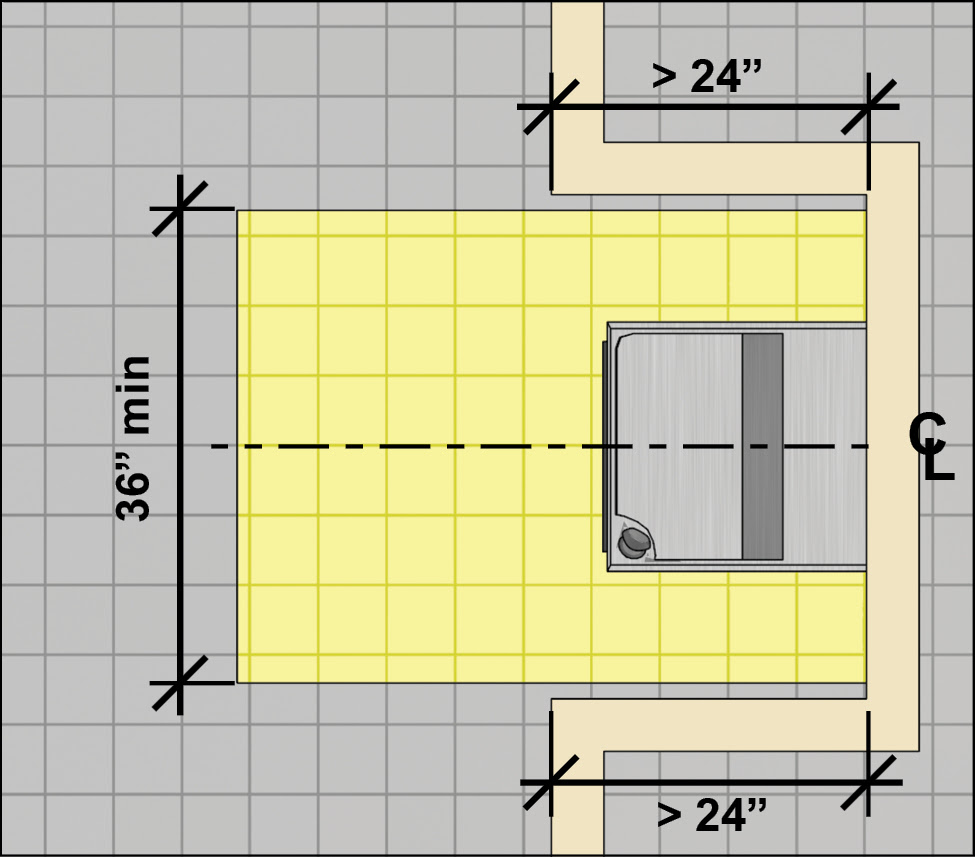
The drinking fountain shown above is an alcove and therefore the clear floor space must be 36″ min. wide
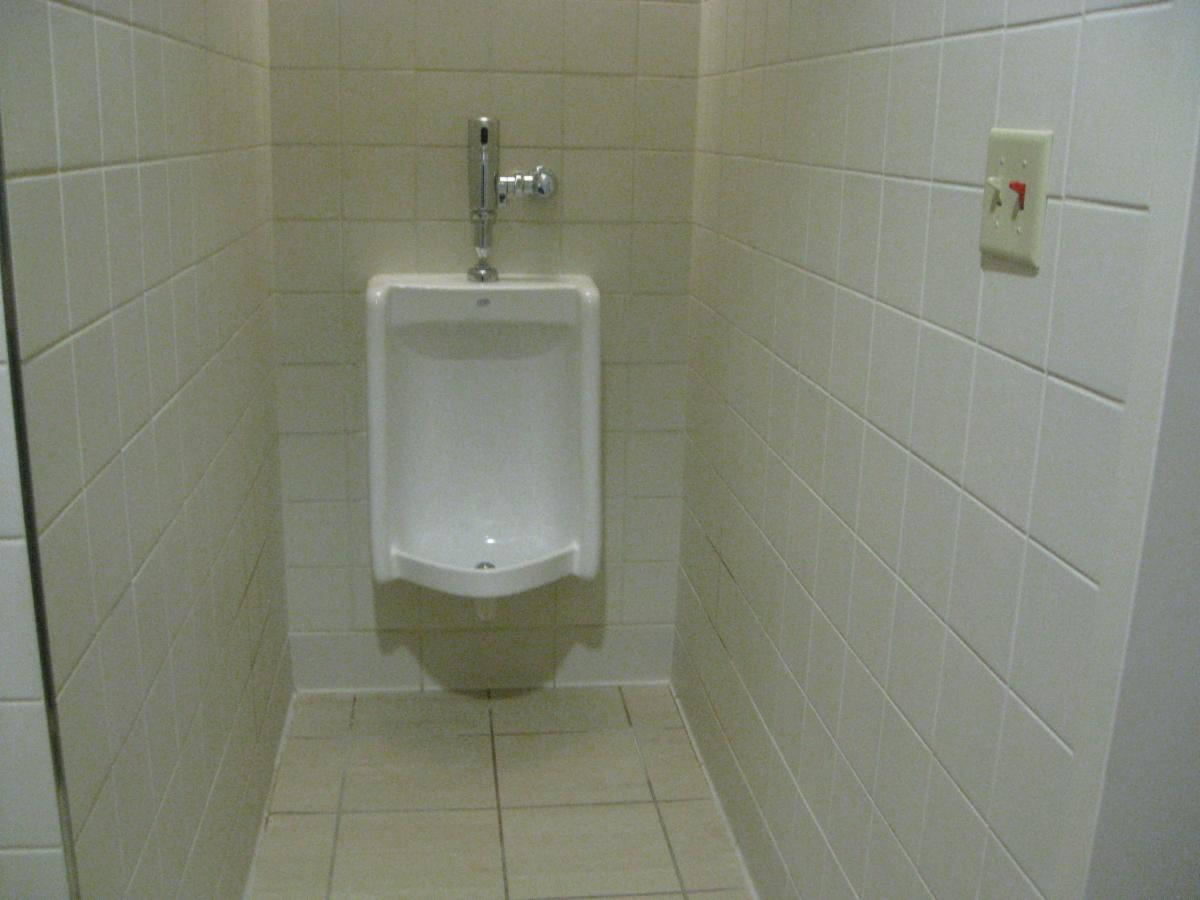
The urinal shown above is an alcove and therefore the clear floor space must be 36″ min. wide. The width was less than 36″
Wednesday, August 2nd, 2023
Cane detectable apron
Lately I have been observing during my ADA/TAS inspections that most drinking fountains for standing people will have a cane detectable apron. A cane detectable apron is an item that is offered by the drinking fountain manufacturer in order to make their drinking fountains detectable for persons who are visually impaired. Since the person cannot see, they need to “feel” their way around. A person who uses a white cane to detect their environment will only be able to detect objects mounted at 27″ a.f.f. or below.
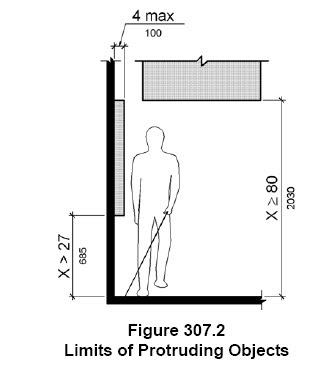
This ADA figure shows the extent of what is cane detectable
Keeping that in mind, if a drinking fountain is located in a circulation path where a person who is visually impaired would walk, it must either not project more than 4″ onto the path, or be mounted 27″ a.f.f. or lower so that they can “dectect” the object.
Since drinking fountain is required to have a knee and toe clearance for a forward approach so that a person in a wheelchair can use it, a minimum of 27″ a.f.f. below the drinking fountain will be required for the knee clearance, but it could be higher. Since it could be higher than 27″ a.f.f. it might be a possibility that it will not be cane detectable.
There is also a second requirement where an additional drinking fountain needs to be provided for standing persons. This requirement is for persons who have a disability where they cannot bend down and therefore the spout of the drinking fountain should be higher than that of a wheelchair. This drinking fountain does not require a knee and toe clearance, but most manufacturers have designed them to have one. When the drinking fountain is mounted so that a person who is standing can reach the spout, the bottom edge will be mounted higher than 27″ a.f.f.

When is the apron needed?
When the drinking fountain is located along the circulation path and the bottom edge is higher than 27″ a.f.f. a cane detectable apron can be used to provide cane detection. The apron is typically mounted below the high drinking fountain (for standing pesons) because those are the ones that most of the time have their leading edge higher than 27″ a.f.f.

WBeware that there is a requirement that the clear floor space for the wheelchair accessible drinking fountain must be centered. This means that if the low drinking fountain is adjacent the high drinking fountain, half of the 30″ clear floor space will be located under the drinking fountain for standin persons.
If a cane detectable apron will be required at the high drinking fountain, it cannot be located lower than 27″ a.f.f. since it will also reduce the knee clearance for the low drinking fountain located adjacent to it.
“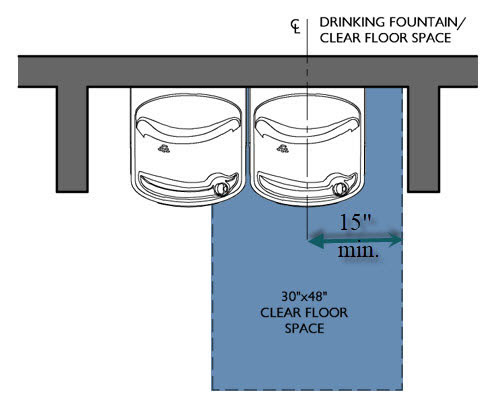
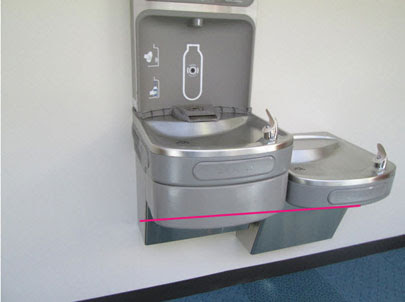
The cane detectable apron was lower than 27″ a.f.f. For standing persons this works since they don’t need a knee clearance, but for wheelchairs it does not work, because part of the knee space will be located below the apron
When is the apron NOT needed?
If the drinking fountains are already in an alcove, or a recess, then they will not need a cane detectable apron because the built in elements becomes the cane detection.
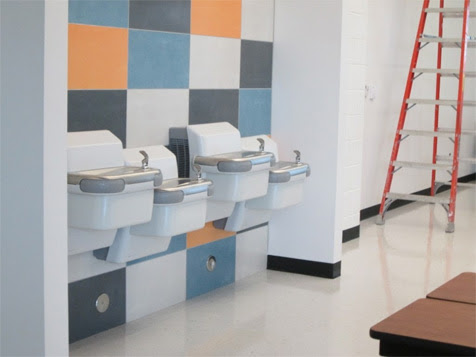
The cane detectable apron was not needed, sine they built walls to create an alcove where the drinking fountains would be mounted. These were not in a circulation path. In addition, they added the aprons to the low drinking fountain and reduced the knee space to less than 27″ a.f.f.

When there are misunderstanding
If I have seen many projects where cane detectable aprons are added when they are not needed.
- They are added at the drinking fountains for wheelchair users which then reduce the knee clearance
- They may be added when the drinking fountain is recessed
- They may be added lower than 27″ a.f.f. which reduces the knee clearance at the drinking fountain for wheelchair users adjacent.
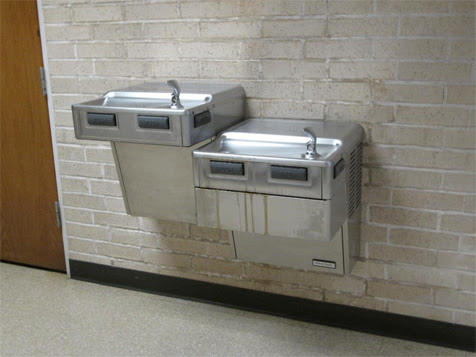
The cane detectable apron was mounted at the wheelchair accessible drinking fountain which reduced the knee clearance
Tuesday, August 1st, 2023
Introduction
There are times during inspections that I find some interesting cases of either violations to the ADA/TAS or some innovation in design that I sometimes share with my clients for them to learn for future projects.
Below are some examples:
But it is only finishes……
If you read my last newsletter (June: Alterations vs. Maintenance) I explained about alterations as defined by the ADA Standards as well as TAS. One of the still misunderstood projects that is considered alterations are flooring changes. The definition of alteration includes “re-surfacing of circulation paths”. A circulation path would include any flooring or ground surface where people walk or use their mobility devices on.
Alteration: A change to a building or facility that affects or could affect the usability of the building or facility or portion thereof. Alterations include, but are not limited to, remodeling, renovation, rehabilitation, reconstruction, historic restoration, resurfacing of circulation paths or vehicular ways,
changes or rearrangement of the structural parts or elements, and changes or rearrangement in the plan configuration of walls and full-height partitions.
Flooring changes, even if it is replacing a floor finish with the SAME floor finish (carpet with carpet) will be considered an alteration and the ADA standards and the TAS will have to be applied. So what sections would apply?
Section 302 which requires firm, stable and slip resistant flooring. No openings greater than 1/2″.
Section 303 no changes in level greater than 1/4″ without a bevel, 1/2″ with a bevel or ramp when greater than 1/2″
And if the flooring occurs in areas that are considered a primary function, it will also trigger compliance with section 202.4

Installing new flooring will be considered an alteration.

Replacing one or two damaged carpet tile would be considered maintenance. Replacing an entire carpet would be an alteration.
Handrail extensions
When you have a ramp along an accessible route (that is not a curb ramp), and if the ramp has a height of 6″ or more, then handrails on both sides of the ramp will have to be provided. And at the end of the ramp run, if the handrail is not continous, they must extend 12″ at the top and bottom of the ramp runs. And that extension must be
505.10 Handrail Extensions. Handrail gripping surfaces shall extend beyond and in the same direction of stair flights and ramp runs in accordance with 505.10.
505.10.1 Top and Bottom Extension at Ramps. Ramp handrails shall extend horizontally above the landing for 12 inches (305 mm) minimum beyond the top and bottom of ramp runs. Extensions shall return to a wall, guard, or the landing surface, or shall be continuous to the handrail of an adjacent ramp run.
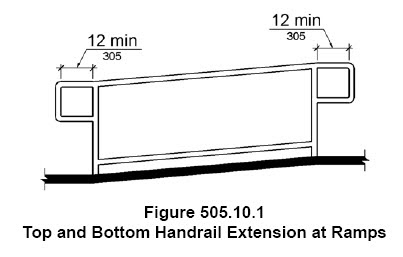
This figure shows the handrail extension that extends horizontally above the landing and returns to the post.
At several inspections recently, I have encountered handrails that rather than extending 12″ horizontally in the same direction of the ramp run beyond the top or bottom of the ramp run, they eiither turn 90 degrees, or don’t fully extend.
“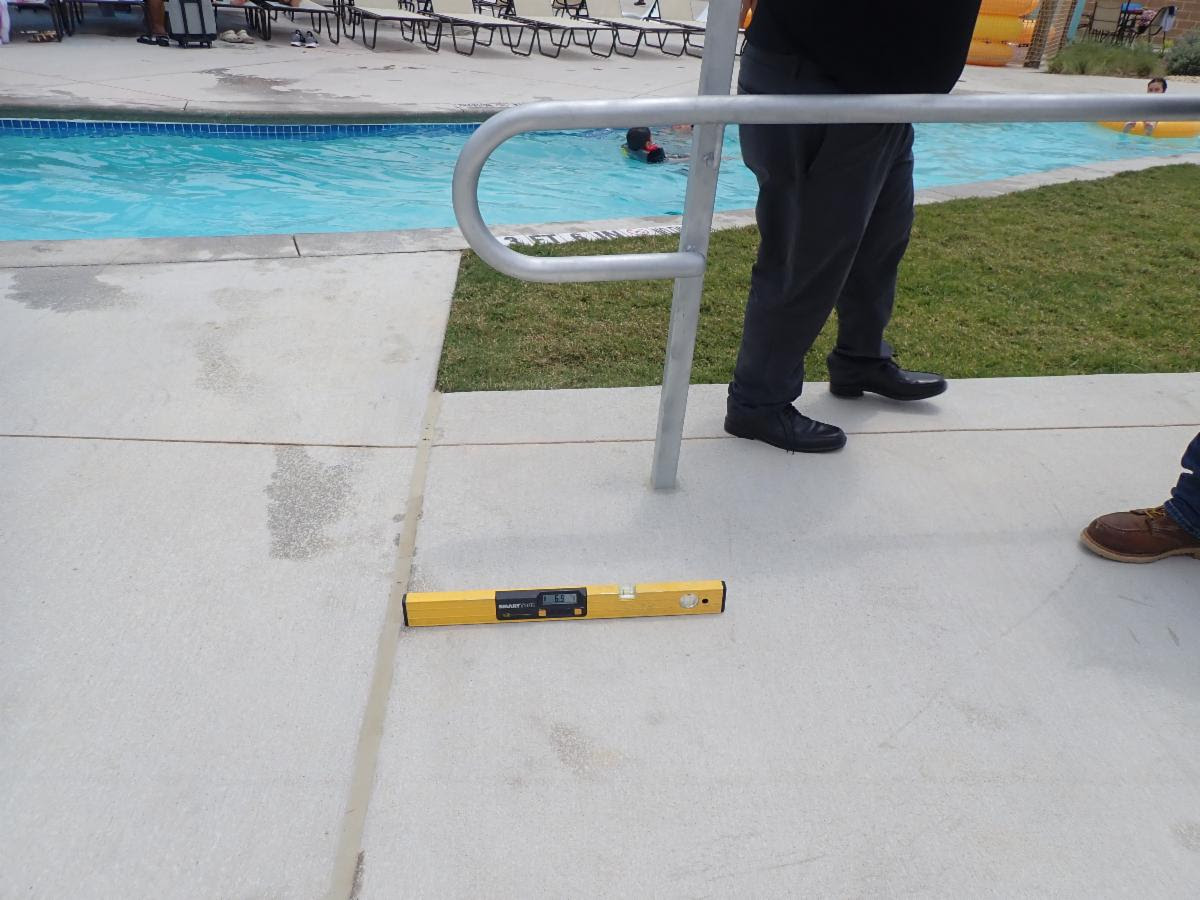
This photo above shows a handrail that did not extend 12″ beyond the bottom of the ramp run
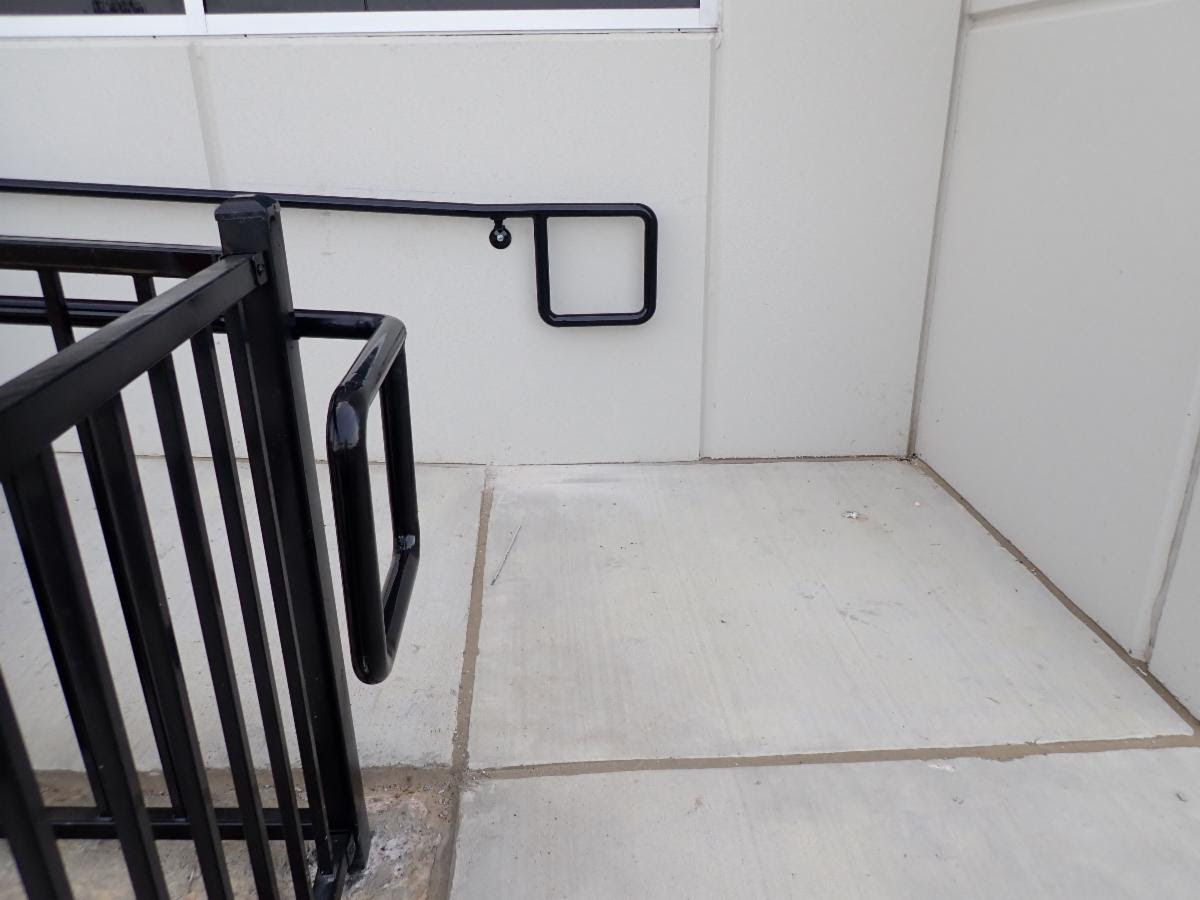
The handrail in the photo above did not extend 12″ in the same direction as the ramp run, but rather it turns 90 degrees which is not an extension and it is not allowed (unless the ramp was existing per excepton listed below)
There are a few exceptions for when handrails do not have to extend:
EXCEPTIONS:
1. Extensions shall not be required for continuous handrails at the inside turn of switchback or dogleg stairs and ramps.
2. In assembly areas, extensions shall not be required for ramp handrails in aisles serving seating where the handrails are discontinuous to provide access to seating and to permit crossovers within aisles.
3. In alterations, full extensions of handrails shall not be required where such extensions would be hazardous due to plan configuration.
Monday, April 3rd, 2023
Accessible signage can be a very confusing topic. Even after all these years of practicing my accessibility consulting, I am still learning a thing or two. Sadly they can even be confusing to signage manufacturers and installers.
Accessible signs require the following things:
- Raised and Brailled Characters
- Contrasting background
- San Serif Fonts
- Height and location
- If using Pictogram, there are requirements
- If depicting accessible spaces the use of the ISA (International Symbol of Access)
This newsletter will focus on a few common errors I encounter during my inspections mainly about Raised and Braille characters, contrasting background and location
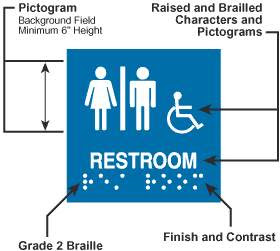
Raised Characters
The accessible signage will require that the characters describing the space whether it be a number or letters, must be raised. They should be at least 1/32″ above the surface of the sign.
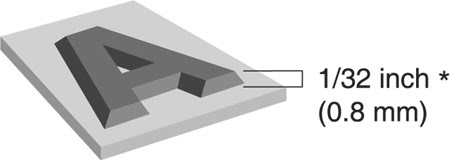
This graphic shows the minimum requirement for the raised characters of a sign.
There should also be Braille below the words that states the same words that are provided. So all words and numbers should be duplicated by Braille
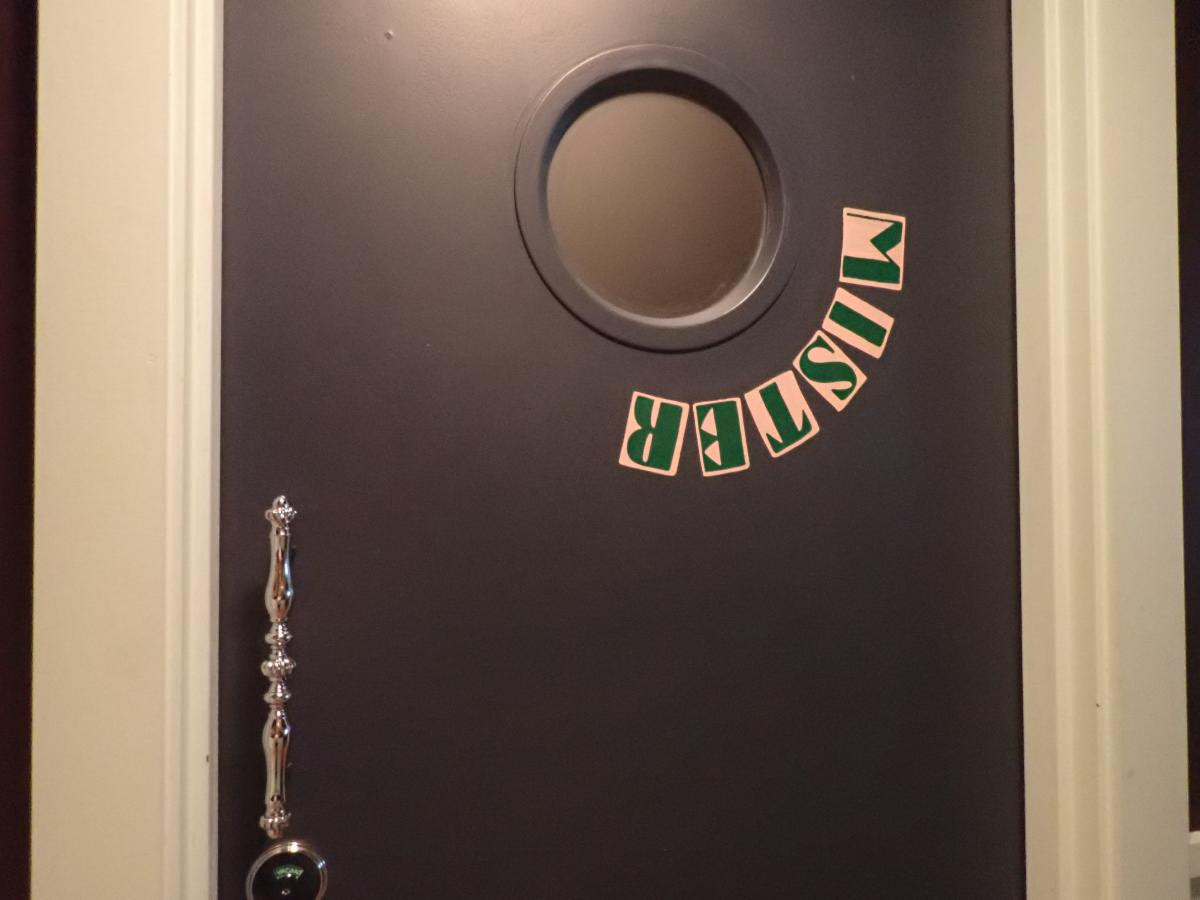
The restroom had a painted sign on the door but the characters were not raised and it did not have brailled as a duplicate. This is not compliant
This restroom has more than six toilets and urinals combined, therefore one compartment should be for wheelchairs and one compartment should be for other mobility devices (ambulatory)
Contrasting Background
At one of my inspections I encountered some signs that were all white. The raised characters were white as well as the background. The raised characters and the background were too similar in color and therefore there was no adequate contrast.
The requirement for contrasting color is intended for people with low vision. The sign would be too difficult to read without contrast.
The sign shown above did not have the required contrast between the raised characters and the background
Location
Signage that identify permanent rooms must be located on the latch side of the door or as close as possible on the latch side of the door. It must be located between 48″-60″ to the bottom of the raised characters and there must be a floor space of 18″x18″
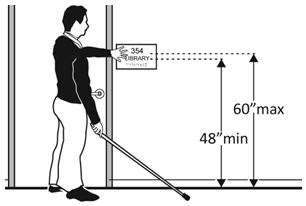
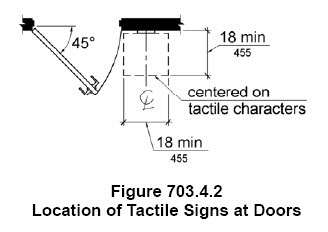
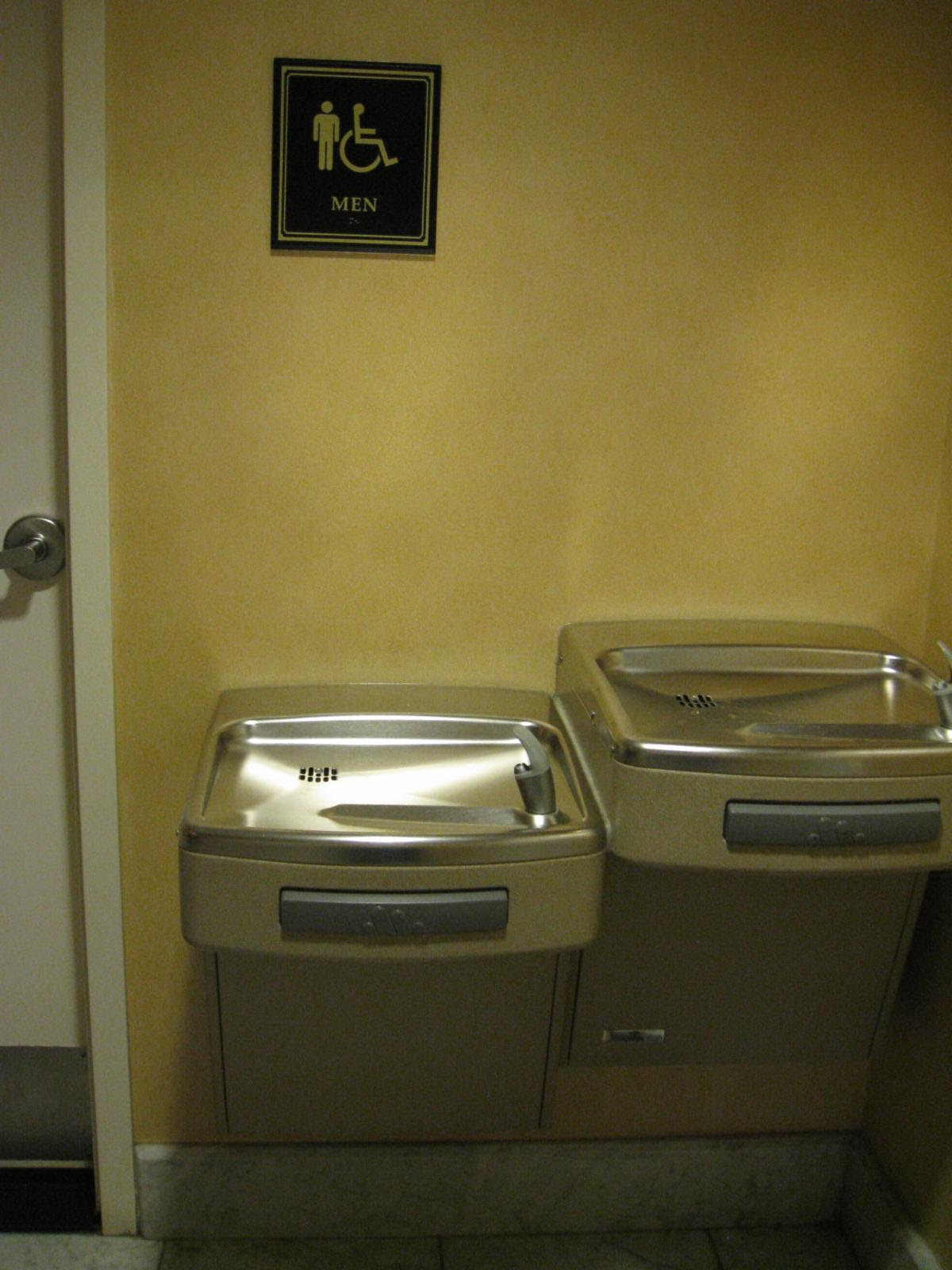
The sign shown above did had a drinking fountain at the floor area and did not have a clear 18″x18″ at the floor in front of the sign
In addition to permanent rooms, signage with Braille and raised characters must also be located at Exit Stair, Exit Passage Way and Door
ADA Section 216.4.1 Exit Doors. Doors at exit passageways, exit discharge, and exit stairways shall be identified by tactile signs complying with 703.1, 703.2, and 703.5.
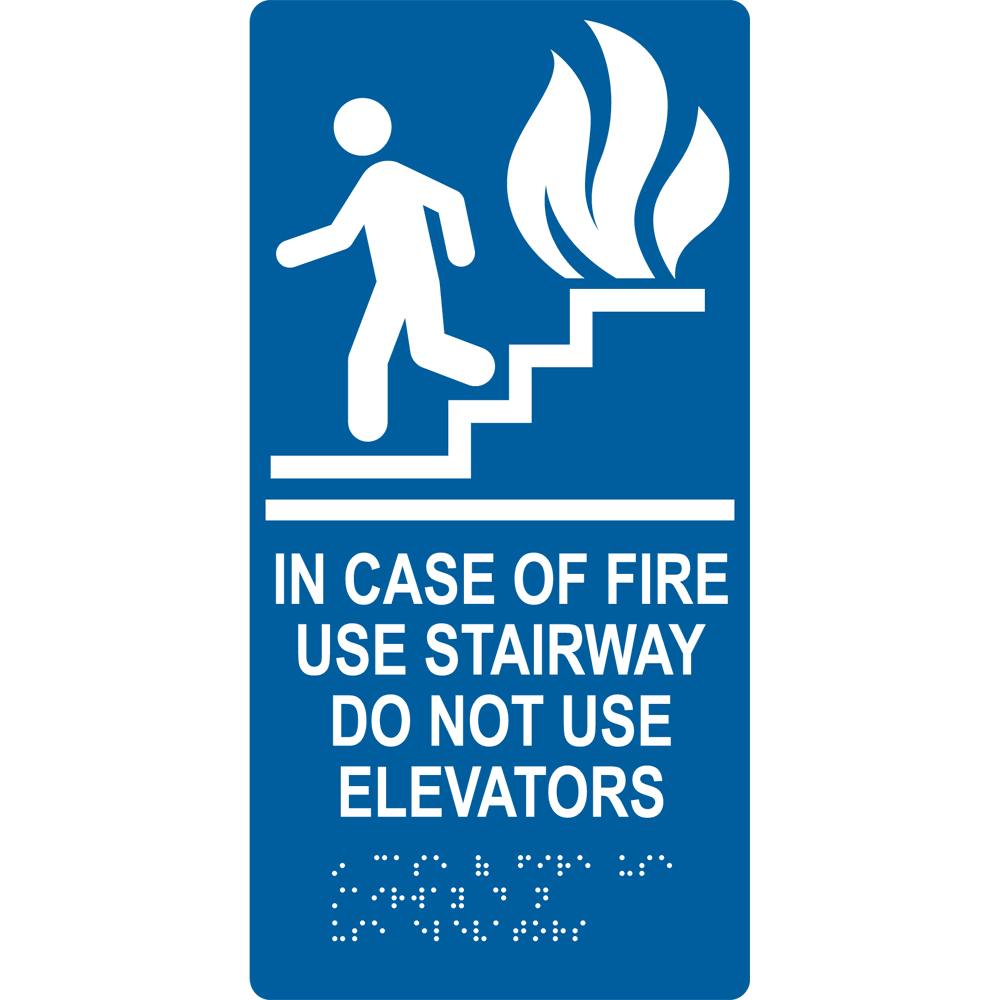
In addition to permanent rooms, signage with Braille and raised characters must also be located at Exit Stair, Exit Passage Way and Door
ADA Section 216.4.1 Exit Doors. Doors at exit passageways, exit discharge, and exit stairways shall be identified by tactile signs complying with 703.1, 703.2, and 703.5.
When are accessible signs NOT required?
Not all signs have to meet the accessibility guidelines. Here are the ones that do not required raised characters, brailled etc.
1. Building directories, menus, seat and row designations in assembly areas, occupant names, building addresses, and company names and logos shall not be required to comply with 216.2.
2. In parking facilities, signs shall not be required to comply with 216.2, 216.3, and 216.6 through 216.12.3.
3. Temporary, 7 days or less, signs shall not be required to comply with 216.4. In detention and correctional facilities, signs not located in public use areas shall not be required to comply with 216
Wednesday, March 1st, 2023
One of my clients inspired me to write this newsletter. She asked me how many toilets needed to be accessible by the 2010 ADA/2012 TAS. This newsletter will cover multi-user restrooms, single user restrooms and restrooms that could be used for both adults and children.
Multi-User Restrooms
In a multi-user (Gang restroom) one of the toilet compartments must have an accessible toilet used for wheelchairs. The size depends on whether the toilet is wall hung or floor mounted. Also if you are designing for children and they will be the primary user, then the size will be similar to having a floor mounted toilet even if you use a wall mounted. See the figure below
The ADA and TAS has an advisory describing what is a toilet compartment:
Advisory 213.3.1 Toilet Compartments. A toilet compartment is a partitioned space that is located within a toilet room, and that normally contains no more than one water closet. A toilet compartment may also contain a lavatory. A lavatory is a sink provided for hand washing. Full-height partitions and door assemblies can comprise toilet compartments where the minimum required spaces are provided within the compartment.
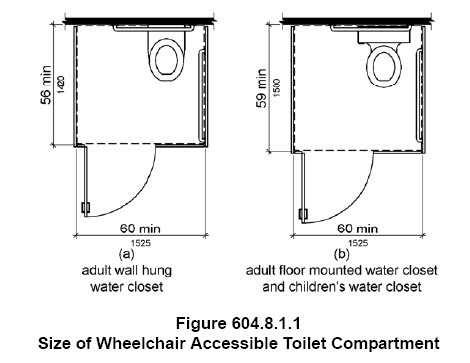
This is the figure found in the 2010 ADA and the 2012 TAS that shows the size of the wheelchair toiilet compartment.
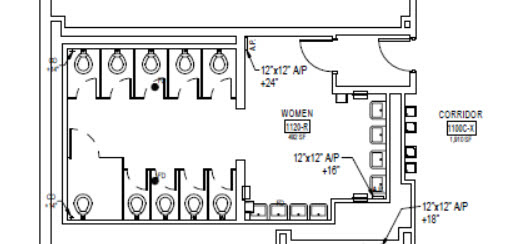
This photo shows mulitple toilet compartments. Only one compartment will have to be provided for wheelchair users. And there are more than six toilet compartments which also requires an ambulatory compartment.
What is an Ambulatory compartment?
If the restroom has six or more waterclosets/toilets and urinals then the ADA and TAS requires that an ambulatory toilet compartment be provided IN ADDITION TO the wheelchair toilet compartment. These are for people who use other mobility devices such as walkers, crutches, etc.
2010 ADA 213.3.1 Toilet Compartments. Where toilet compartments are provided, at least one toilet compartment shall comply with 604.8.1. In addition to the compartment required to comply with 604.8.1, at least one compartment shall comply with 604.8.2 where six or more toilet compartments are provided, or where the combination of urinals and water closets totals six or more fixtures.
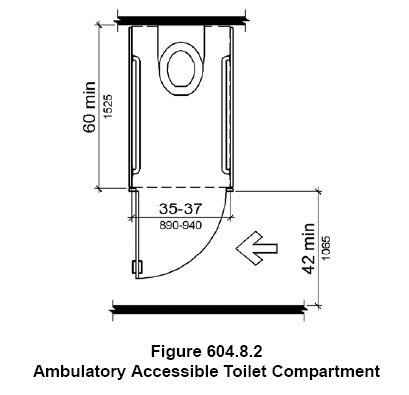
This figure shows the requirements for ambulatory toilet compartments. Notice the depth. Even though the wheelchair toilet compartment allows a 56″ depth, the ambulatory requries a minimum of 60″.
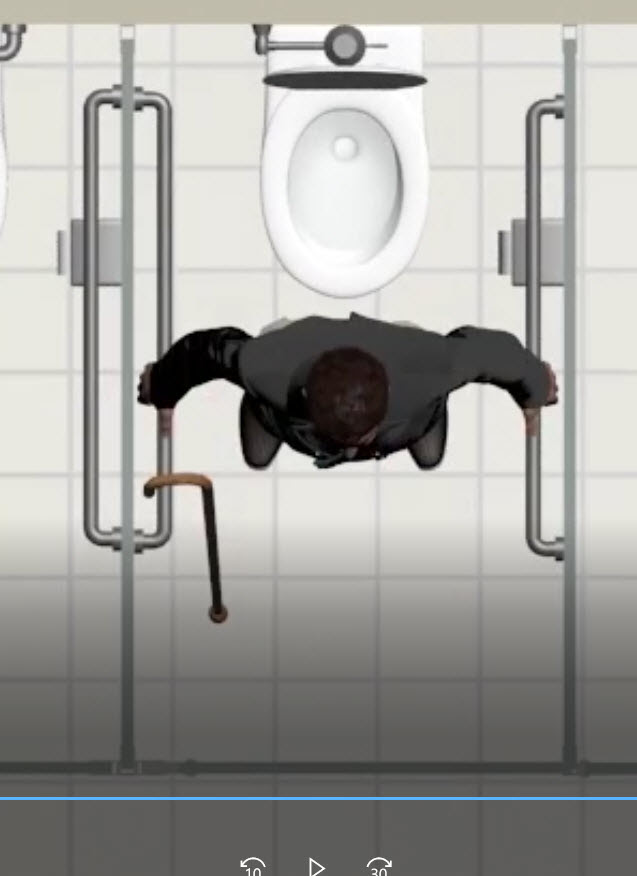
This figure shows a person that uses a cane using the ambulatory toilet compartment.
This restroom has more than six toilets and urinals combined, therefore one compartment should be for wheelchairs and one compartment should be for other mobility devices (ambulatory)
Single User Toilet Rooms
The ADA and TAs both require that EVERY toilet room provided be accessible.
213.2 Toilet Rooms and Bathing Rooms. Where toilet rooms are provided, each toilet room shall comply with 603.
There are several exceptions to this:
EXCEPTIONS:
1. In alterations where it is technically infeasible to comply with 603, altering existing toilet or bathing rooms shall not be required where a single unisex toilet room or bathing room complying with 213.2.1 is provided and located in the same area and on the same floor as existing inaccessible toilet or bathing rooms.
2. Where exceptions for alterations to qualified historic buildings or facilities are permitted by 202.5, no fewer than one toilet room for each sex complying with 603 or one unisex toilet room complying with 213.2.1 shall be provided.
3. Where multiple single user portable toilet or bathing units are clustered at a single location, no more than 5 percent of the toilet units and bathing units at each cluster shall be required to comply with 603. Portable toilet units and bathing units complying with 603 shall be identified by the International Symbol of Accessibility complying with 703.7.2.1.
4. Where multiple single user toilet rooms are clustered at a single location, no more than 50 percent of the single user toilet rooms for each use at each cluster shall be required to comply with 603.
Based on exception 4, when you have single user restrooms in a cluster, then only 50% are required to be accessible. Make sure you round up to the nearest whole number (so if you have three restrooms in a cluster, you would need two accessible ones)
This image shows two single user restrooms in a cluster and only one would have to comply. They opted not to take the exception, but they could have.
In a single user restrooms is provided with one toilet, then that one toilet must be accessible. If the single user restroom has two toilets, again only one of the toilets is required to be accessible.
213.3.2 Water Closets. Where water closets are provided, at least one shall comply with 604.213.3.3
This restroom shows two toilets. Even though one is for adults and one is for children, the ADA only requires that one be accessible. Of course this is a minimum requirement and would be a good idea to have both be accessible since they will be used by different people.
Wednesday, February 1st, 2023
Electrical Vehicles are very popular and the need for Electrical Vehicle Charging Stations (EV) has been on the rise. Even though there were electrical vehicles before the ADA Standards were published and there were Electrical Vehicle Charging Stations (EV), the ADA did not have requirements for accessible electrical vehicle parking or charging stations. The US Department of Energy did issue a directive on work place EV stations, but it has not been adopted as part of the ADA.
“As the U.S. Department of Justice has not issued formal accessibility guidelines addressing electric vehicle charging stations, the Texas Department of Licensing and Regulation issues the following technical clarifications until such time as federal standards become available and are adopted”.The Texas Department of Licensing and Regulation (TDLR) issued Technical Memo TM 2012-01 which gives the requirments for the electrical vehicle charging parking spaces and this newsletter will explain and give examples.
Electrical Vehicle Charging Stations
Per TM 2012-01: “If electric charging stations are provided in new or existing parking lots, parking garages or other location containing parking spaces, twenty percent (20%) but not less than one, of each type of charging station in each cluster on a site shall meet the following criteria:
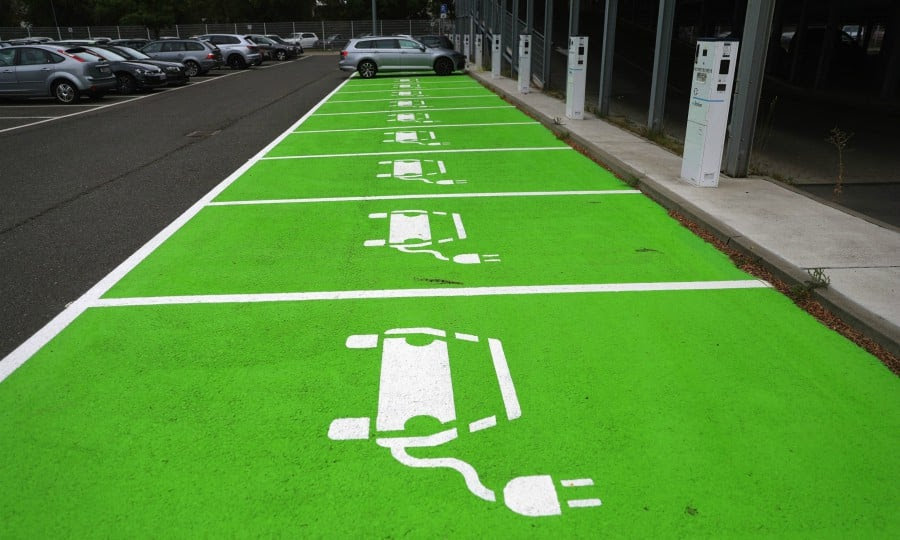
In the photo above, there are no accessible EV stations. 20% but not less than one of these electrical vehicle charging stations are required to be provided for persons with disabilities.
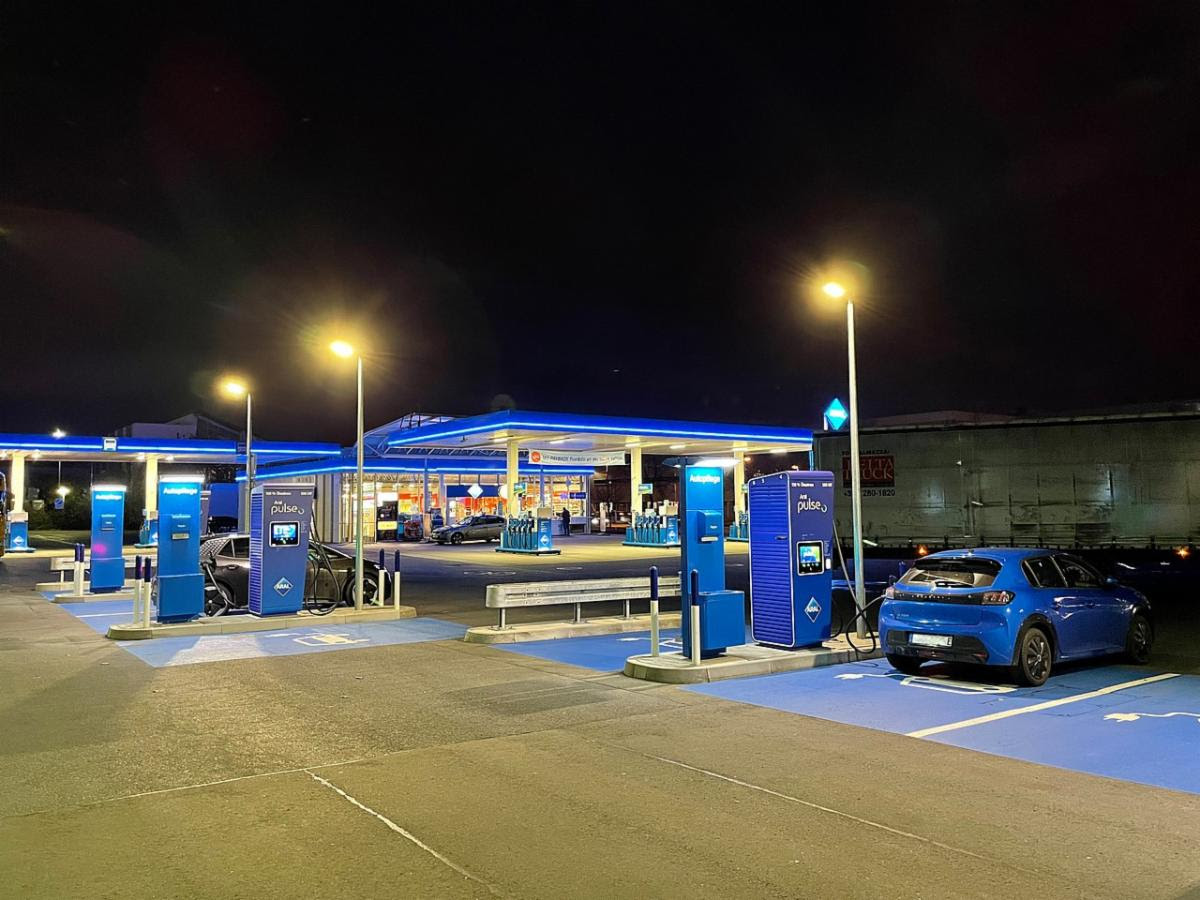
Each cluster of electrical vehicle charging spaces will have to comply with the 20% rule.
Controls:
Controls and operating mechanisms for the accessible charging station shall comply with TAS 309 and shall be within the forward reach ranges specified in TAS 308.2;
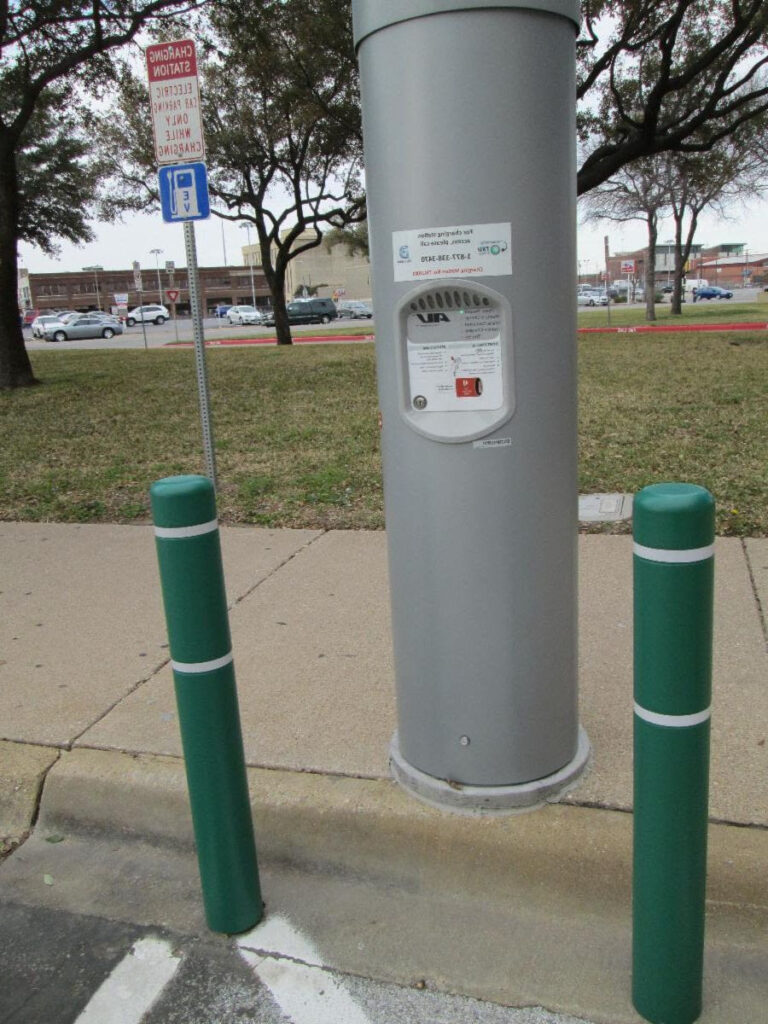
Charging stations must have a clear floor space measuring 30″x48″ minimum so a person in a wheelchair can approach it and use it. That clear floor space, must have a slope of 2% in all directions.
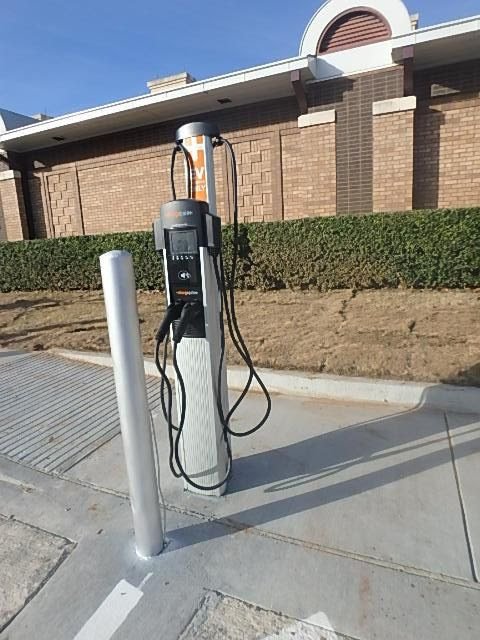
There is a bollard in the way of the controls at this EV station
Charging stations controls should be within reach range for either a forward or side approach depending on the space allowed. The controls in the photo above shows it far from the edge and higher than 48″ a.f.f. which appears to not be within reach.
Size of Vehicle spaces and access aisle
Per TM 2012-01: The vehicle space(s) with the accessible charging station shall be at least 96 inches wide and shall provide a 36 inch wide (minimum) accessible route complying with TAS 402 on both sides of the vehicle space to allow the user adequate space to exit their vehicle and access both sides of the vehicle.
The charging stations in the photo above shows the two 36″ aisle on both sides of the space.
Signage:
Directional and informational signage complying with TAS 216.3/703.5 shall designate the location of the accessible charging stations.
If not all EV stations are accessible, there needs to be a directional signage that shows a person with disabilities where it is located.
Some recommendations: NOT MANDATORY
Striping of the accessible routes is recommended but not required.
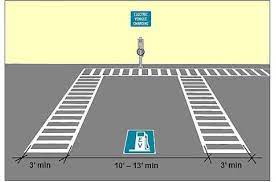
The striping at the accessible route is not required, but it is advisory to provide it. This is an image from the California code
The symbol of accessibility is recommended but not required.
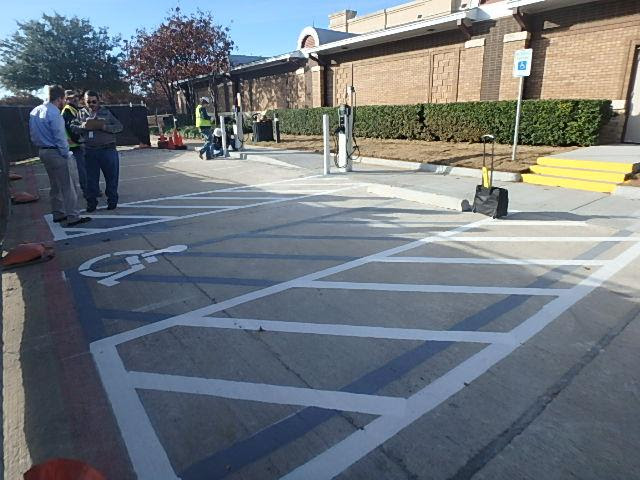
The International Symbol of Accessibility shown in the photo above is for the accessible parking space which is also being used as the accessible EV station. The accessible EV station may not be the accessible parking for non-electrical vehicles. They must have its own separate parking spaces.
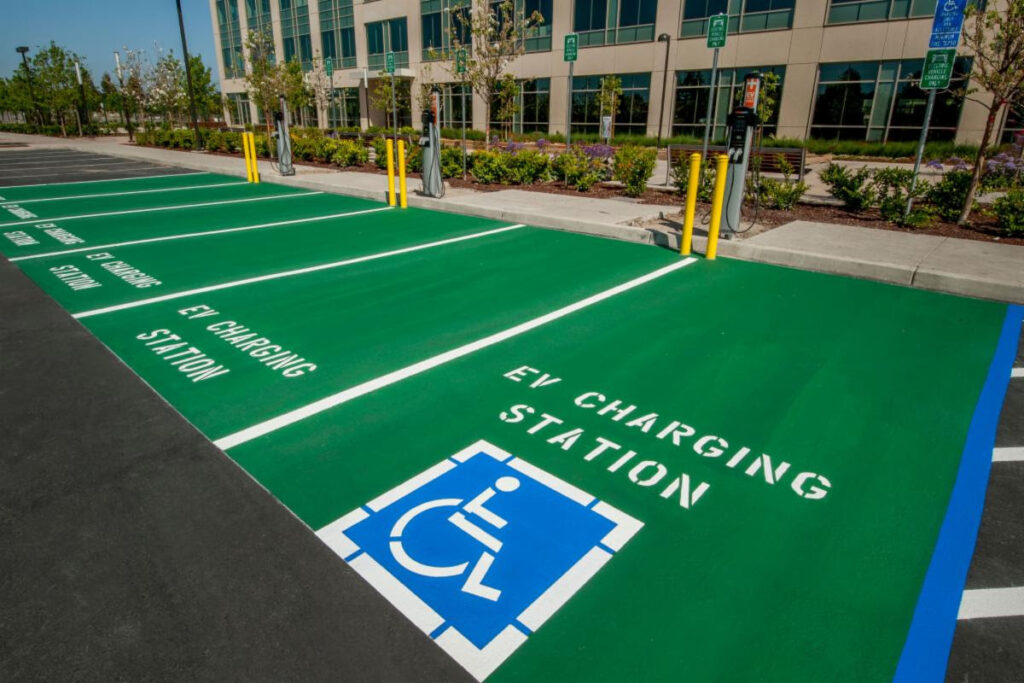
The International Symbol of Accessibility shown in the accessible electrical vehicle charging station parking space is not rerquired. The photo above shows the symbol, but it does not meet the minimum requirements in Texas or California
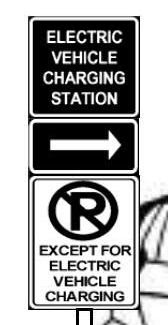
The signs above are examples and layout of signage. They are for illustrative purposes only and are not intended to imply that there are no other options available.














 Abadi
Abadi 










































 .
.

















