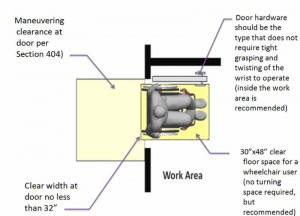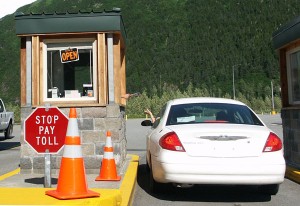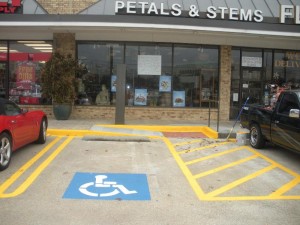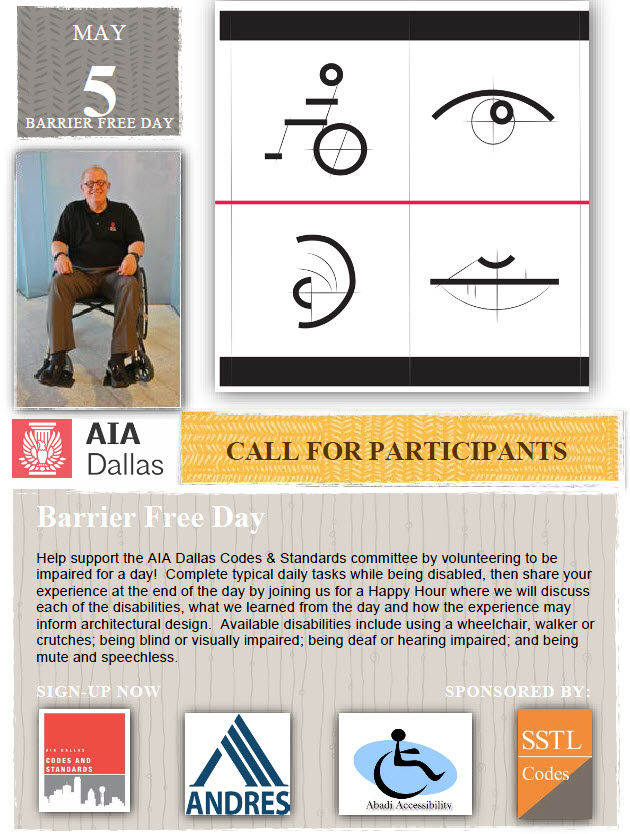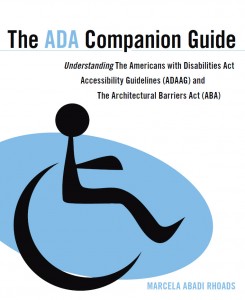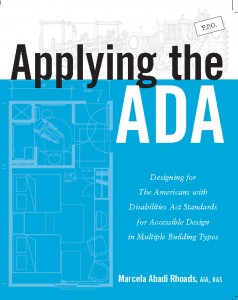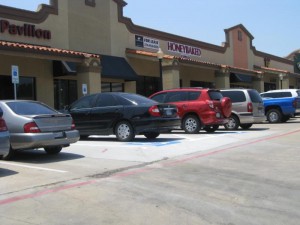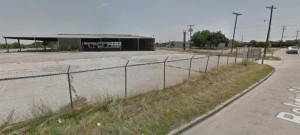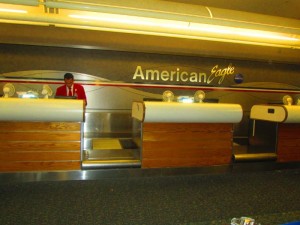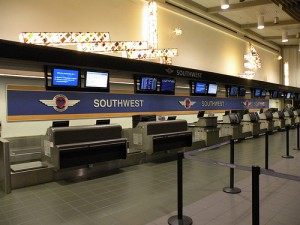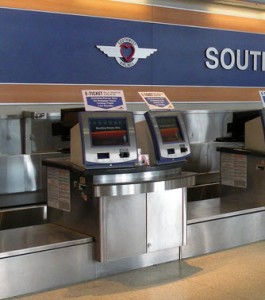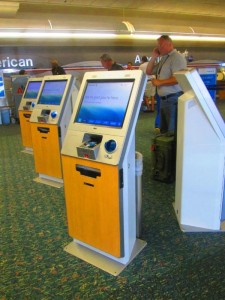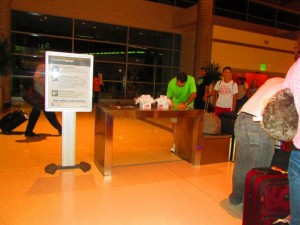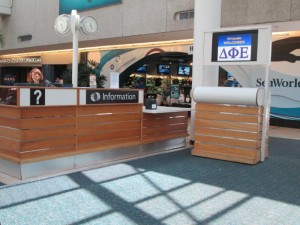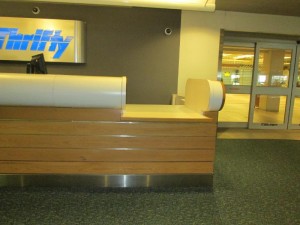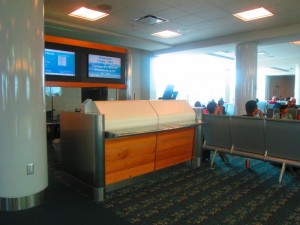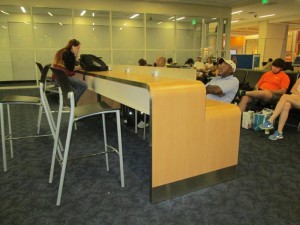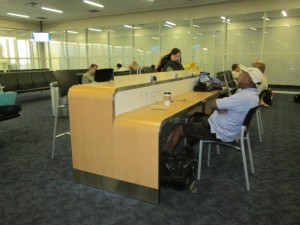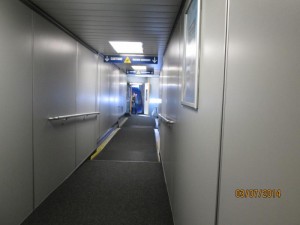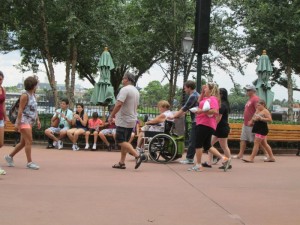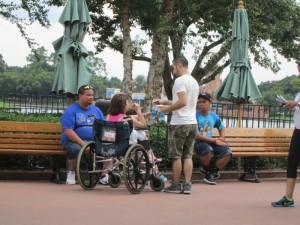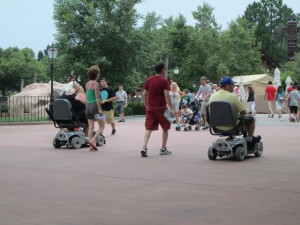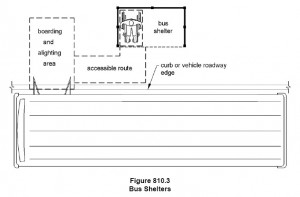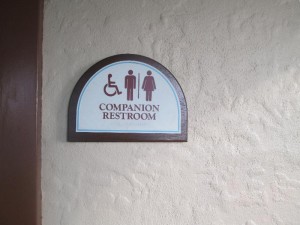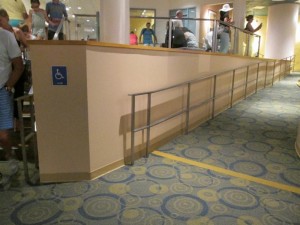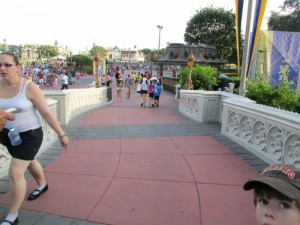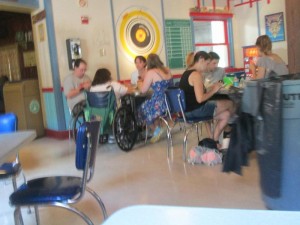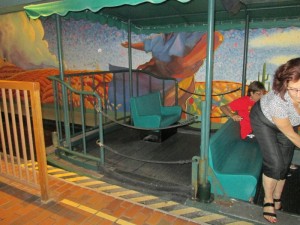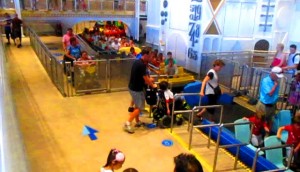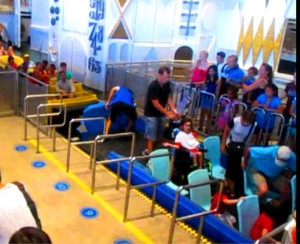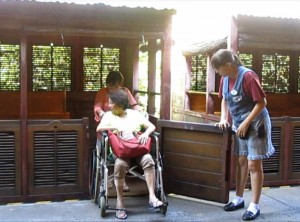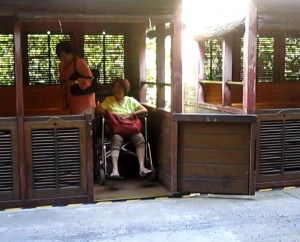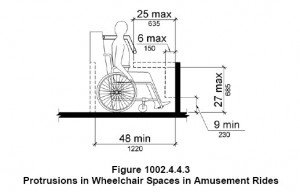Transportation
Wednesday, February 1st, 2023
Electrical Vehicles are very popular and the need for Electrical Vehicle Charging Stations (EV) has been on the rise. Even though there were electrical vehicles before the ADA Standards were published and there were Electrical Vehicle Charging Stations (EV), the ADA did not have requirements for accessible electrical vehicle parking or charging stations. The US Department of Energy did issue a directive on work place EV stations, but it has not been adopted as part of the ADA.
“As the U.S. Department of Justice has not issued formal accessibility guidelines addressing electric vehicle charging stations, the Texas Department of Licensing and Regulation issues the following technical clarifications until such time as federal standards become available and are adopted”.The Texas Department of Licensing and Regulation (TDLR) issued Technical Memo TM 2012-01 which gives the requirments for the electrical vehicle charging parking spaces and this newsletter will explain and give examples.
Electrical Vehicle Charging Stations
Per TM 2012-01: “If electric charging stations are provided in new or existing parking lots, parking garages or other location containing parking spaces, twenty percent (20%) but not less than one, of each type of charging station in each cluster on a site shall meet the following criteria:
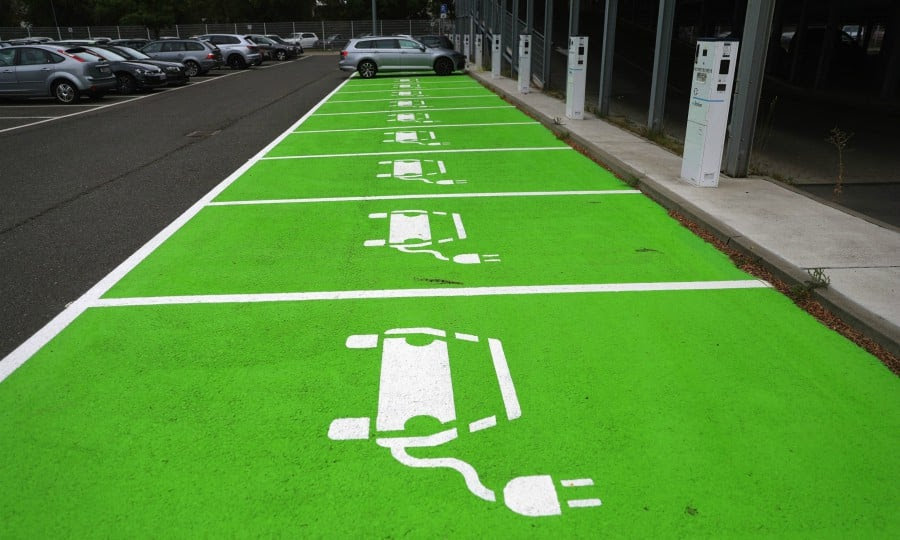
In the photo above, there are no accessible EV stations. 20% but not less than one of these electrical vehicle charging stations are required to be provided for persons with disabilities.
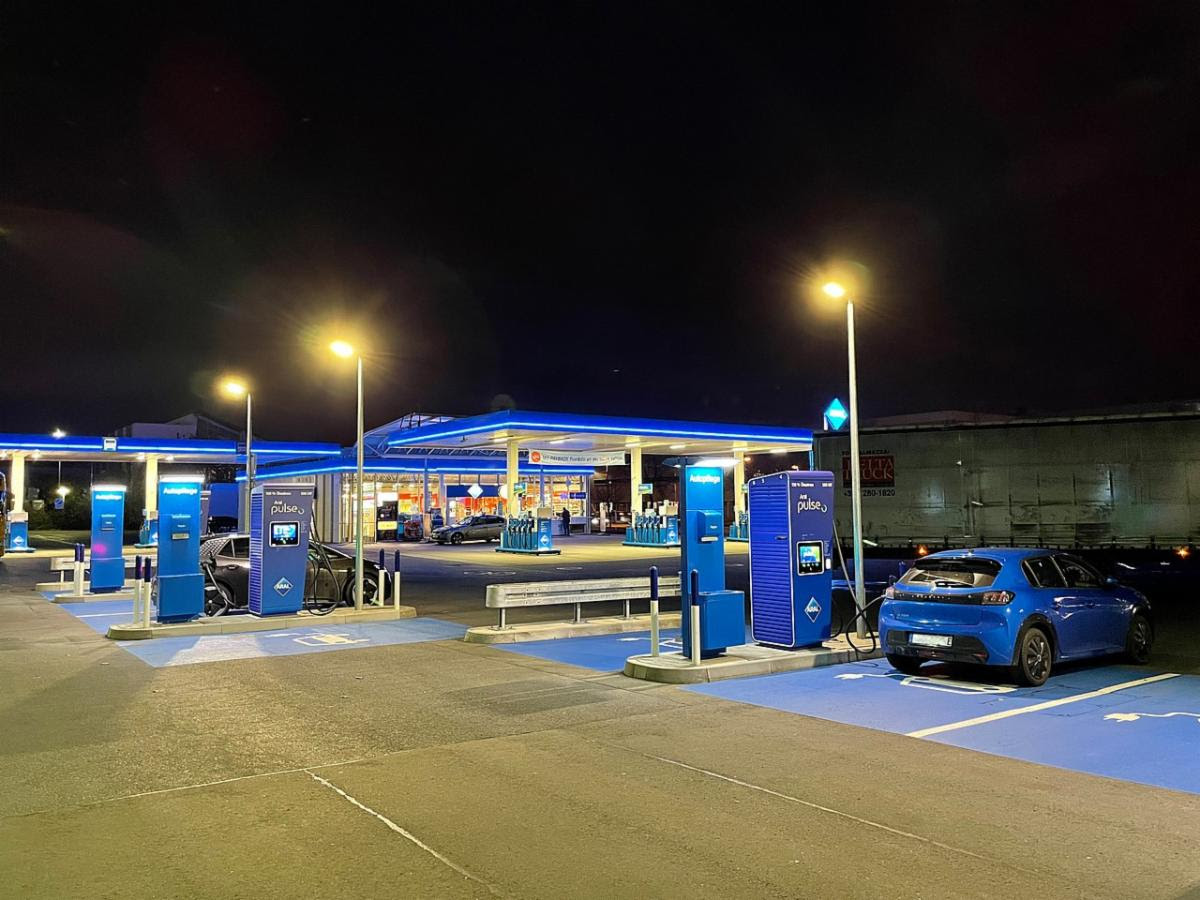
Each cluster of electrical vehicle charging spaces will have to comply with the 20% rule.
Controls:
Controls and operating mechanisms for the accessible charging station shall comply with TAS 309 and shall be within the forward reach ranges specified in TAS 308.2;
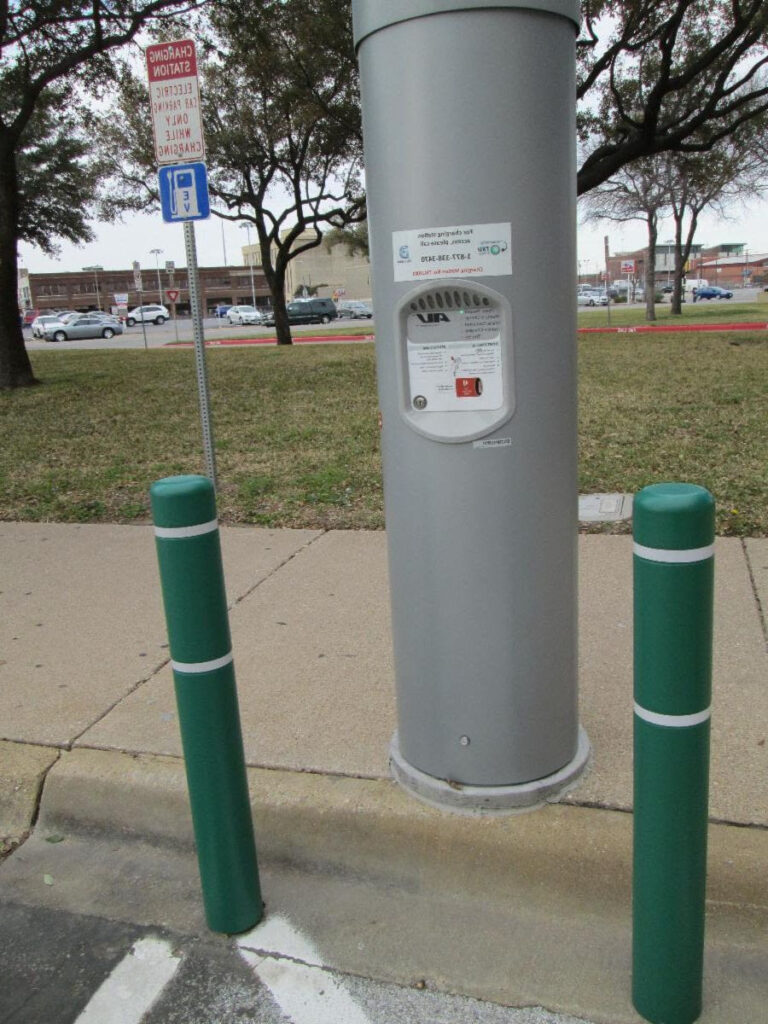
Charging stations must have a clear floor space measuring 30″x48″ minimum so a person in a wheelchair can approach it and use it. That clear floor space, must have a slope of 2% in all directions.
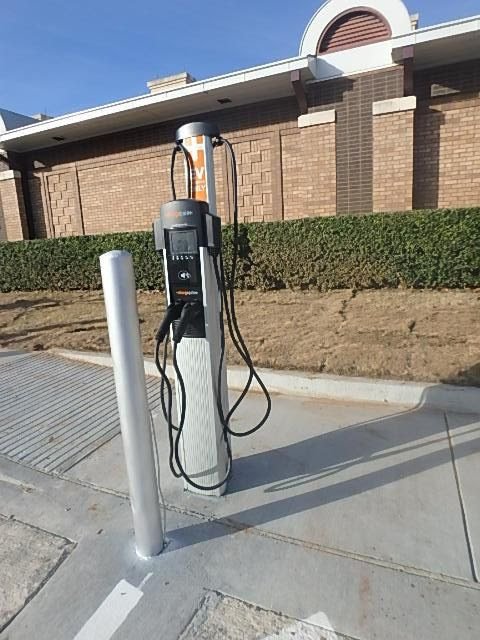
There is a bollard in the way of the controls at this EV station
Charging stations controls should be within reach range for either a forward or side approach depending on the space allowed. The controls in the photo above shows it far from the edge and higher than 48″ a.f.f. which appears to not be within reach.
Size of Vehicle spaces and access aisle
Per TM 2012-01: The vehicle space(s) with the accessible charging station shall be at least 96 inches wide and shall provide a 36 inch wide (minimum) accessible route complying with TAS 402 on both sides of the vehicle space to allow the user adequate space to exit their vehicle and access both sides of the vehicle.
The charging stations in the photo above shows the two 36″ aisle on both sides of the space.
Signage:
Directional and informational signage complying with TAS 216.3/703.5 shall designate the location of the accessible charging stations.
If not all EV stations are accessible, there needs to be a directional signage that shows a person with disabilities where it is located.
Some recommendations: NOT MANDATORY
Striping of the accessible routes is recommended but not required.
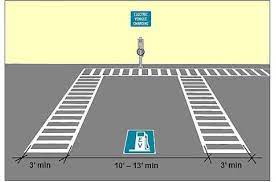
The striping at the accessible route is not required, but it is advisory to provide it. This is an image from the California code
The symbol of accessibility is recommended but not required.
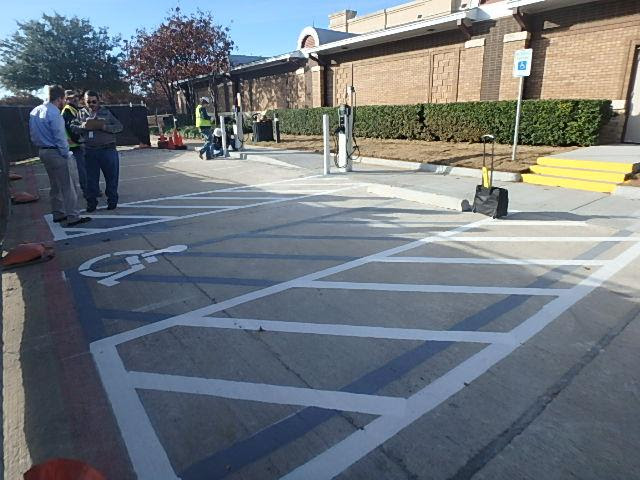
The International Symbol of Accessibility shown in the photo above is for the accessible parking space which is also being used as the accessible EV station. The accessible EV station may not be the accessible parking for non-electrical vehicles. They must have its own separate parking spaces.
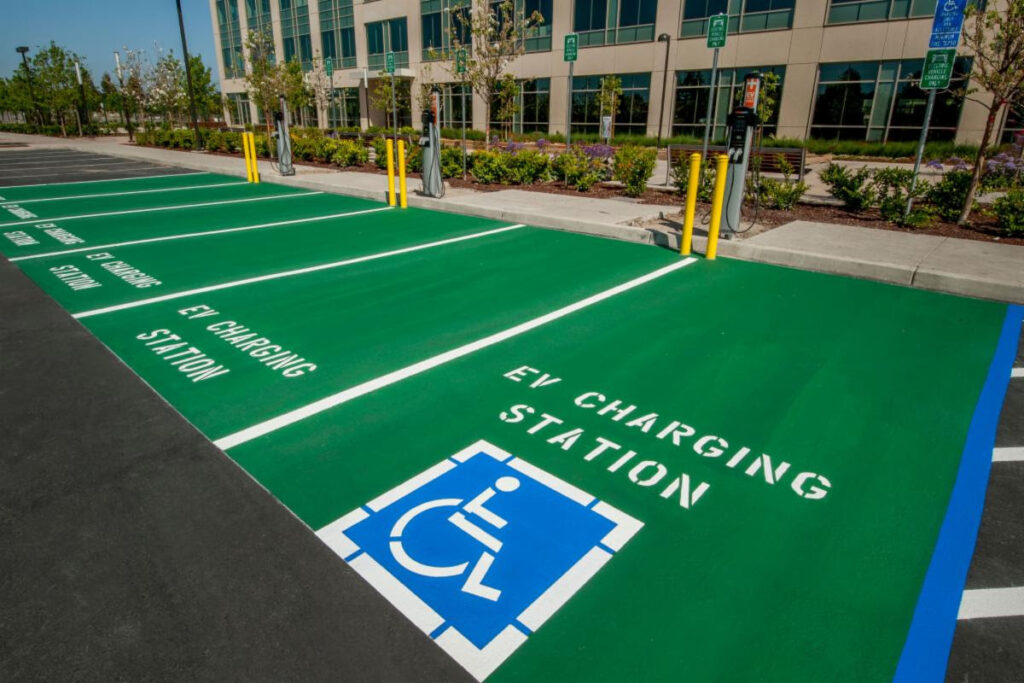
The International Symbol of Accessibility shown in the accessible electrical vehicle charging station parking space is not rerquired. The photo above shows the symbol, but it does not meet the minimum requirements in Texas or California
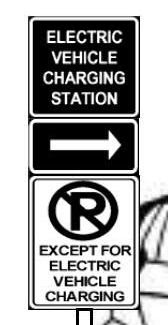
The signs above are examples and layout of signage. They are for illustrative purposes only and are not intended to imply that there are no other options available.
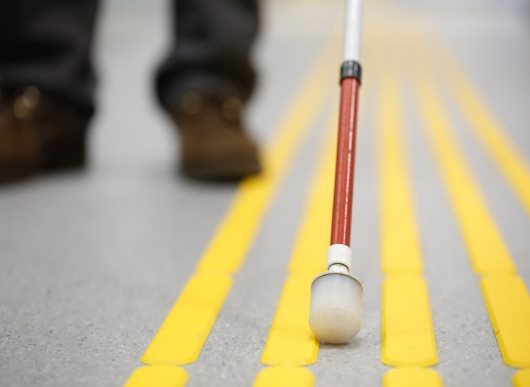
Monday, February 4th, 2019
#ADAFact
Detectable warnings are only required at curb ramps located in the public right of way and platform boarding edges.
Detectable warnings are used to assist persons that are visually impaired in detecting hazards along their wayfinding. A person who is visually impaired uses a sense of touch to find their way. Detectable warnings is one of those methods. In the 1991 ADAAG, detectable warnings were described as having contrasting color and texture. Contrasting color meant that it should have a different color than its surroundings (either light to dark or dark to light) and texture was achieved by using truncated domes. They were required at curb ramps and the edges between pedestrian and vehicular ways.
But in the 2010 ADA Standards they were limited to only platform boarding edges. The Public Right of Way Accessible Guidelines (PROWAG) and the 2012 Texas Accessibility Standards (TAS) also requires detectable warnings at curb ramps located within the public right of way.
|
|
| detectable warnings at the platform edge of a train stop |
This blog will give you the required regulations governing detectable warnings
Platform Boarding Edges
The ADA standards requires that detectable warnings be located along the boarding edges of trains or bus platforms.
ADA 705.2 (train) Platform Edges. Detectable warning surfaces at platform boarding edges shall be 24 inches (610 mm) wide and shall extend the full length of the public use areas of the platform.
ADA 810.5.2 (Bus) Detectable Warnings. Platform boarding edges not protected by platform screens or guards shall have detectable warnings complying with 705 along the full length of the public use area of the platform.
|
|
| light rail boarding platform edge has a lightly colored detectable warning |
|
Public Rights of Way
There are also requirements for public rights of way (located outside the property line). The federal standards are called the “Public Right of Way Accessibility Guidelines” (PROWAG). These are still a draft and have not been adopted, although they are recommended. In Texas, TDLR wrote in their administrative rules a set of guidelines for public rights of way. Below is a brief summary of each.
PROWAG state:
R208 Detectable Warning Surfaces
R208.1 Where Required. Detectable warning surfaces complying with R305 shall be provided at the
following locations on pedestrian access routes and at transit stops:
1. Curb ramps and blended transitions at pedestrian street crossings;
2. Pedestrian refuge islands;
3. Pedestrian at-grade rail crossings not located within a street or highway;
4. Boarding platforms at transit stops for buses and rail vehicles where the edges of the boarding platform are not protected by screens or guards; and
5. Boarding and alighting areas at sidewalk or street level transit stops for rail vehicles where the side of the boarding and alighting areas facing the rail vehicles is not protected by screens or guards.
R305.1.4 Size.
– Detectable warning surfaces shall extend 610 mm (2.0 ft) minimum in the direction of
pedestrian travel.
– At curb ramps and blended transitions, detectable warning surfaces shall extend
the full width of the ramp run (excluding any flared sides), blended transition or turning space.
– At pedestrian at-grade rail crossings not located within a street or highway, detectable warnings shall extend the full width of the crossing.
– At boarding platforms for buses and rail vehicles, detectable warning surfaces shall extend the full length of the public use areas of the platform.
– At boarding and alighting areas at sidewalk or street level transit stops for rail vehicles, detectable warning surfaces shall extend the full length of the transit stop.
R305.2 Placement. The placement of detectable warning surfaces shall comply with R305.2.
R305.2.3 Blended Transitions. On blended transitions, detectable warning surfaces shall be
placed at the back of curb. Where raised pedestrian street crossings, depressed corners, or other
level pedestrian street crossings are provided, detectable warning surfaces shall be placed at the
flush transition between the street and the sidewalk.
R305.2.4 Pedestrian Refuge Islands. At cut-through pedestrian refuge islands, detectable warning
surfaces shall be placed at the edges of the pedestrian island and shall be separated by a 610 mm
(2.0 ft) minimum length of the surface without detectable warnings
TDLR AB Rules requires:
These requirements are not located in the Texas Accessibility Standards, but rather in the TDLR Administrative Rules Chapter 68
68.102. Public Right-of-Ways Projects
(2) Curb Ramps-
(A) At perpendicular curb ramps constructed within the public right of way, detectable warnings complying with TAS 705 at a minimum of 24″ in depth (in the direction of pedestrian travel) and extending the full width of the curb ramp shall be provided where the pedestrian access route enters a crosswalk or other hazardous vehicular area.
(B) At parallel curb ramps constructed within the public right-of-way, detectable warnings complying with TAS 705 at a minimum of 24″ in depth (in the direction of pedestrian travel) and extending the full width of the landing shall be provided where the pedestrian access route enters a crosswalk or other hazardous vehicular area.
(C) At diagonal curb ramps constructed within the public right-of-way, detectable warnings complying with TAS 705 at a minimum of 24″ in depth (in the direction of pedestrian travel) and extending the full width of the curb ramp or landing, shall be provided where the pedestrian access route enters a crosswalk or other hazardous vehicular area. Additionally, the department will allow the detectable warning to be curved with the radius of the corner.
The detectable warning shall be located so that the edge nearest the curb line is 6″ minimum and 10″ maximum from the curb line.
For more information about PROWAG and its requirements click on this link
TABS (Texas Architectural Barriers online System)
If you do work in Texas you should be aware that there is a new system for online registration and keeping track of the projects. The Texas Department of Licensing and Regulation has now created a system that eliminates most paper forms and makes many things cloud-based.
The main differences are as follows:
1) In order to register a project, you will have to create an account with TDLR here2) The TDLR registration occurs in the pull-down menu shown below. You can also fill out the registration form and send it to your RAS for her to do it for you.
3) If you register the project yourself, you must also upload the Proof of Submission Form, Owner agent form (if there is an owner agent) and a digital copy of the drawings
4) when you register the project (or fill out the registration form), you will also be required to submit the square footage of the building. If it is not a building, make your best faith effort to estimate it.
5) Once you register the project you will be able to view results and other saved items in the online “file cabinet”
In this new system you will be able to update information to the project, upload revised drawings, and check the status of the project.
If you have any questions about this new system you can reach our office or TDLR directly.
|
Wednesday, September 20th, 2017
ADA Section 405 Ramps and 406 Curb Ramps
We all know that one of the ways that people in wheelchairs maneuver between changes in level greater than 1/2″ is by using a ramp. When an accessible route crosses a curb, it requires a “curb ramp”. There is confusion between requirements for ramps vs. curb ramps. Let’s see if we can make it more clear:
1. The first thing to remember is that curb ramps are also ramps. The main difference is that a “curb ramp” is located at a curb and a “ramp” is located elsewhere (like along the route to the front door, or on the interior of the building)

The curb ramp is the one that crossed a curb at the parking spaces. The ramp in the background is part of the entry and does not cross the curb
2. Both ramps and curb ramps require a maximum running slope of 1:12 and a maximum cross slope of 1:48 (per 405.2 and 405.3)
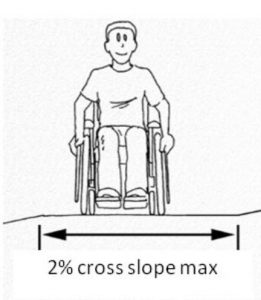
Cross slope
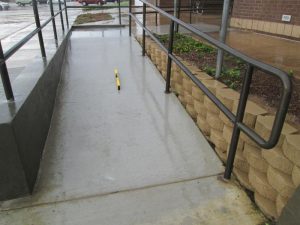
running slope
3. Both ramps and curb ramps require that the surface be stable, firm and slip resistant and should not have changes in level at ramp runs. (per 405.4)
4. Both ramps and curb ramps require a minimum clear width of 36″ (per 405.5). The width is measured inside the handrails if they are provided.
5. and Both ramps and curb ramps and their landings require that they do not accumulate water. (per section 405.10)
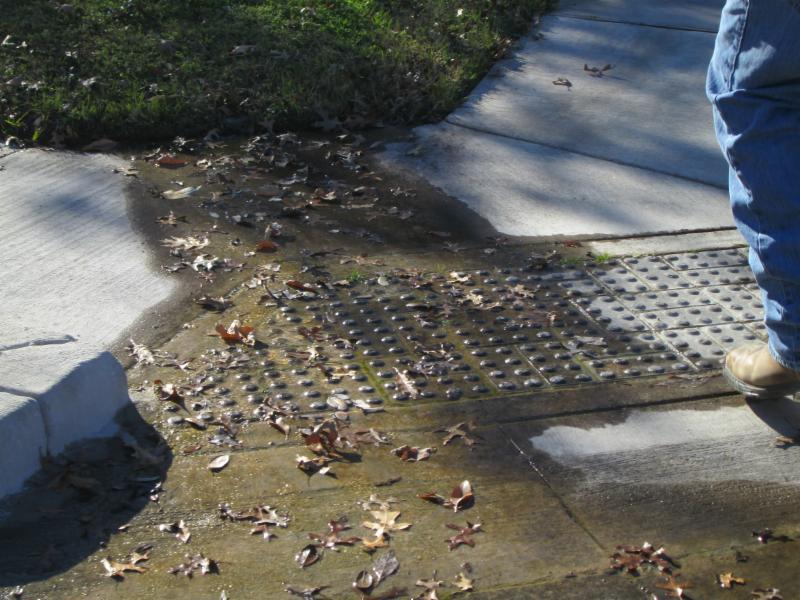
The curb ramp shows water accumulated
Those are the only requirements that they share. There are other requirements that only apply to Ramps and some that only apply to Curb Ramps.
ADA Section 405 Ramps
Besides all the items listed above, ramps have other requirements. These requirements only apply to ramps and NOT to curb ramps:
1. Only a ramp cannot have a vertical rise greater than 30″ without a landing. In other words, if a ramp rises more than 30″ it must have a landing before the next run begins (per section 405.6)
2. Only a ramp requires flat landing at the top and bottom of the ramp run (per section 405.7). Flat can be no steeper than 1:48 that is 60″ deep and the width of the ramp (like the figure shown above). Only a ramp requires a 60″x60″ landing when it changes direction
3) Only a ramp ramp requires handrails on both sides (except if the rise is less than 6″).
4) Only a ramp requires edge protection if there is a drop off on either side of the ramp. So even if a curb ramp is higher than 6″ in vertical rise, it will not require handrails.
ADA Section 406 Curb Ramps
Curb ramps have the following unique requirements that regular ramps do not require:
1. Only a curb ramp requires that the bottom of the ramp have a slope no steeper than 1:20. This is called a counter slope. (Per section 406.2). A regular ramp will require a landing at the bottom with a slope no steeper than 1:48 in all directions.
2. Only a curb ramp requires its side have flares if located along a walkway. The flared sides are not required, but if they are provided they must comply with section 406.3
Flare sides are recommended if the curb ramp is located within a path of travel. This would prevent any tripping. Since the flared sides are not “required” a parallel curb ramp is allowed to be used.
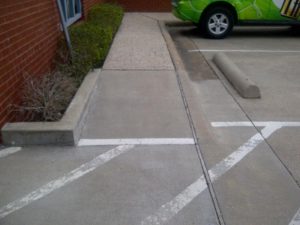
this curb ramp is parallel with the curb and no flares are required
3. Only a curb ramp requires a 36″ deep landing at the top. The slope of that landing is not specified and it would depend on where is it located. For example, if the curb ramp terminates at a sidewalk that is parallel to the ramp, then the slope could be as steep as 1:20 (5%). But if it is located so that the ramp and the walkway are perpendicular, then the landing must not have a slope steeper than 1:48 since it will also be part of the cross slope of the sidewalk. (per 406.4)
4. Curb ramps and the flared sides cannot project onto a vehicular way or parking spaces and access aisles. (per section 406.5)

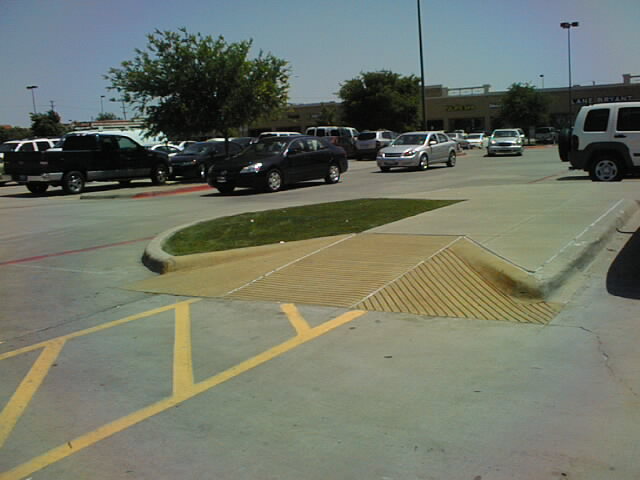
this curb ramp did not require the flared sides_ and the one_s provided project onto the vehicular way
5. A diagonal curb ramp will require a counter close 48″ in length and located outside of the traffic area (per section 406.6)
6. When curb ramps are located in a traffic island or median, then the landing must not interfere with another curb ramp. A 48″ space along the direction of travel must also be provided (per section 406.7)
Curb Ramps at Public Rights of Way
If you are wondering why we haven’t mentioned detectable warnings (i.e. contrasting color and texture/truncated domes), it is because curb ramps do not require them anymore. Some Departments of Transportation in different States have adopted a Public Right of Way Guidelines that give us a scoping for when the detectable warnings are required.
Basically any curb ramp located inside the property line will not require detectable warnings.
Any curb ramp that is located in the public right of way will require a portion of the ramp to have detectable warnings. The bottom 24″ of the curb ramp must have the truncated domes and the contrasting color.
Check your municipality on what they have adopted to see if their curb ramps need it.
Helping Houston
Abadi Accessibility will be donating 5% of the fees received in the month of September to help the victims of hurricaine Harvey. Thank you for your assistance!
Need Barrier Free CEUs?
September 18- TAID Day of Education: “Common mistakes in the Texas Accessibility Standards” at the Dallas Market Center
Save the dates: October 24 and 25th- “Barrier Free Design Room by Room” 2 hr Barrier Free HSW class at Inspire! 2017, Dallas Texas
Online courses:
or
If you are interested in Building Code seminars check out my colleague Shahla Layendecker with
SSTL CodesIf you want to learn more about these standards, be sure to check out my books:
If you have any questions about these or any other topics, please feel free to contact me anytime.
Marcela Abadi Rhoads, FAIA RAS #240
Abadi Accessibility
214. 403.8714
Tuesday, June 6th, 2017
When determine an accessible route between levels, a question frequently comes up about mezzanines or half levels. The question is, do you need an accessible routes to mezzanines?
First we have to define what a mezzanine is. According to the 2010 ADA Standards a mezzanine is defined as:
An intermediate level or levels between the floor and ceiling of any story with an aggregate floor area of not more than one-third of the area of the room or space in which the level or levels are located. Mezzanines have sufficient elevation that space for human occupancy can be provided on the floor below.
So a floor or story that is only one-third the size of the area below it will be considered a mezzanine. Generally, an accessible route must connect each story and mezzanine. But there are exceptions.
Generally, an accessible route must connect each story and mezzanine. However, there are exceptions.
In a privately owned multi-story building, per ADA section 206.2.3 an accessible route is not required if:
a) the building has less than three stories OR
b) if the building has more than three stories but each story is less than 3,000 s.f. per story.
This only applies if the building is not a “shopping center, a shopping mall, the professional office of a health care provider, a terminal, depot or other station used for specified public transportation, an airport passenger terminal, or another type of facility as determined by the Attorney General.”
In a publicly funded multi-story building, an accessible route is not required if it is a two story building and one of the stories has an occupant load of five or fewer persons.
But since a story is not a mezzanine, there is also an exception specifically for mezzanines: Per ADA section 206.2.4 exception 3, If you have a one story building and it has a mezzanine within (per the definition of a mezzanine), then no accessible route will be required to the mezzanine.
|
|
The photo above shows a one story building, and even though it is a shopping center, the second story is actually a mezzanine and will not require an accessible route to it. It is advisable that a route be provided, since a person with disabilities might want to shop on the mezzanine and should not be denied access. |
|
|
| The second story in this “one story” fitness center shown in the photo above is less than one-third of the space below and therefore is considered a mezzanine. An accessible route to the mezzanine is not required |
Mezzanines in Restaurants and Cafeterias

According to ADA Section 206.2.5 an accessible route shall be provided to all dining areas, including raised or sunken dining areas, and outdoor dining areas. But if there is a dining area located on a mezzanine that contains less than 25% of the total combined area for seating, and if the same decor and services are provided in an accessible part of the restaurant, then an accessible route is not required to the mezzanine.
Mezzanines as part of a work area
A “work” area is where employees perform work. Even though the work area is not open to the “public” it is not entirely exempted from the Standards. According to the ADA a work area is required to have an approach, the ability to enter and to exit.
So what happens when you have a mezzanine within a work area that is used for work? If it is a one story building and the work area on the second level is less than one-third the area below, then it will not require an accessible route up to it.
|
|
| The photo above is a one story warehouse with a mezzanine for storage. Even though the space above is a “work” area, because it is a mezzanine it does not require an accessible route. |
Note: A mezzanine that is used to house mechanical equipment is always exempted no matter how large it is.
Monday, May 2nd, 2016
A work place can be complicated to understanding as it pertains to the requirements for accessibility. Some spaces in work areas are exempted while some require full access. Because the ADA requires that a person with disabilities is given the same opportunity to seek employment, an employer may not decide that his establishment will not employ persons with disabilities, and therefore will not make the work areas accessible. So what does the ADA require the employer to provide?
This newsletter will give an overview of what requirements exist in the ADA about work areas and when the ADA Standards apply.
Work Areas
According to the ADA the definition of an employee work area is:
Employee Work Area. All or any portion of a space used only by employees and used only for work. Corridors, toilet rooms, kitchenettes and break rooms are not employee work areas.
Work Area Equipment. Any machine, instrument, engine, motor, pump, conveyor, or other apparatus used to perform work. As used in this document, this term shall apply only to equipment that is permanently installed or built-in in employee work areas. Work area equipment does not include passenger elevators and other accessible means of vertical transportation.
Per the 2010 ADA Standards for Accessible Design:
203.9 Employee Work Areas. Spaces and elements within employee work areas shall be designed and constructed so that individuals with disabilities can approach, enter, and exit the employee work area.
An example of a work area that only requires an approach, enter and exit would be a janitor’s closet. Elements within the janitor’s closet such as the faucet for the mop sink will not be required to comply.
An exam room is partially a “work” area and partially a “patient” area. The area that is only used by the doctor (the sink) will be exempted from having to comply.
Employee work areas, or portions of employee work areas, other than raised courtroom stations, that are less than 300 square feet and elevated 7 inches or more above the finish floor or ground where the elevation is essential to the function of the space shall not be required to comply with these requirements or to be on an accessible route.
This toll booth is less than 300 s.f. and elevated more than 7″ a.f.f. and therefore do not require an accessible route to it or the ability to approach it and enter it.
The Standards sometimes provide additional guidance through “advisories”. These are NOT requirements, but they are suggestions that might make your design a better one. Below are some of the advisories on work areas:
Advisory 203.9 Employee Work Areas. Although areas used exclusively by employees for work are not required to be fully accessible, consider designing such areas to include non-required turning spaces, and provide accessible elements whenever possible.
Under the Title I of the ADA, employees with disabilities are entitled to reasonable accommodations in the workplace; accommodations can include alterations to spaces within the facility. Designing employee work areas to be more accessible at the outset will avoid more costly retrofits when current employees become temporarily or permanently disabled, or when new employees with disabilities are hired.

In addition to approach, enter and exit, the employee work area shall also comply with the following sections of the ADA Standards: 206.2.8, 207.1, and 215.3. These will be explained in detail below.
206.2.8 Employee Work Areas. Common use circulation paths within employee work areas shall comply with 402.
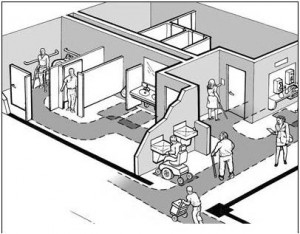
The circulation path should meet the requirements for ADA Section 402 which includes a minimum 36″ width along the circulation path.
EXCEPTIONS:
1. Common use circulation paths located within employee work areas that are less than 1000 square feet (93 m2) and defined by permanently installed partitions, counters, casework, or furnishings shall not be required to comply with 402.2.
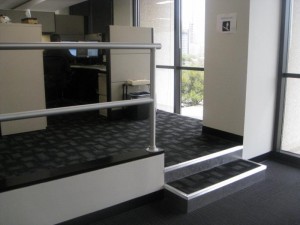
This employee work area is less than 1,000 s.f. and therefore the step is allowed
Common use circulation paths located within employee work areas that are an integral component of work area equipment shall not be required to comply with 402.3.
This commercial kitchen has equipment that is an integral part of the work area. The 36″ min. circulation path in this space is not required to comply due to the location of the work area equipment.
Advisory 206.2.8 Employee Work Areas
Exception 2. Large pieces of equipment, such as electric turbines or water pumping apparatus, may have stairs and elevated walkways used for overseeing or monitoring purposes which are physically part of the turbine or pump. However, passenger elevators used for vertical transportation between stories are not considered “work area equipment” as defined in Section 106.5.

An accessible route/circulation path up to the elevated walkway used to monitor work area equipment is not required to be provided.
Common use circulation paths located within exterior employee work areas that are fully exposed to the weather shall not be required to comply with 402.
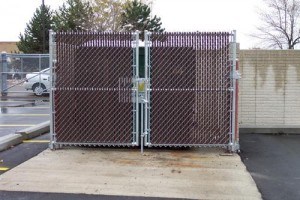
A dumpster is considered an extension of a work area. Although a circulation path within the work area might be required, because the dumpster is located on the exterior and fully exposed to the weather, a circulation path will not be required.
Advisory 206.2.8 Employee Work Areas Exception 1. Modular furniture that is not permanently installed is not directly subject to these requirements

The modular furniture in an open office is not required to be installed so that there is a minimum 36″ width is provided. They are essentially exempted from having to comply (unless they are permanently attached to the ground or wall)
207.1 Employee work areas are required to have an accessible means of egress per the requirements in the IBC
215.3 Employee Work Areas. Where employee work areas have audible alarm coverage, the wiring system shall be designed so that visible alarms complying with 702 can be integrated into the alarm system.
Employee Areas that are not work related
The requirements thus far have been for areas that are considered part of the “work” areas in a space. But there are other areas that are also part of an employee area, but are not related to the work they perform. Those areas that are NOT related to their job description will not be exempted and must comply. Below are a few examples of areas that might be for employees only, but must be fully compliant with the Standards:
Break Rooms
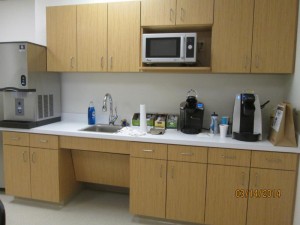
The sink in this break room and the height of the counter are required to comply. The microwave shown in this photo is not permanently attached and therefore the reach range is not required to comply.
LEED Showers for employees
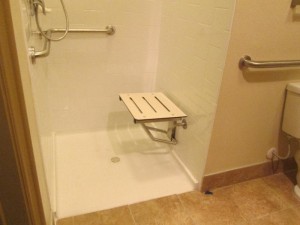
Some showers that are accessed through a private office have less requirements. But if it is a common use shower for all employees to use, then they must comply with section 608
Employee Restrooms

All restrooms including employee restrooms must comply with the requirements in Sections 603-606
Employee Locker Rooms
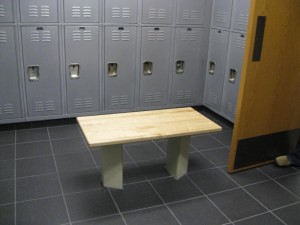
The lockers as well as the bench in this locker/dressing room must comply with the Standards
Employee dining counters
5% of the dining counter is required to be between 28″-34″ a.f.f. and provide a knee space like the photo above.
Parking that is designated for employees should have accessible spaces as well.
Vocational schools where they teach how to use certain “work area equipment” is not exempted. Because it is considered a “public accommodation” , the equipment or access to it will have to be provided. Sometimes that is not reasonable, and at that situation, the school will have to get a variance from TDLR or provide reasonable accommodations for the students with disabilities
Barrier Free Day in Dallas Texas
Experience what it is like to have a disability and be in a work space. The AIA Dallas Codes and Standards Committee is having their annual Barrier Free Day this May 5th. If you would like to participate,
please sign up today. If you would like to just get a 1 hr. Barrier Free CEU, join us at the happy hour where participants will share their experience of their day with a disability.
Tuesday, September 1st, 2015
The ADA and TAS have requirements for building entrances. The building code also has requirements for means of egress. Both ADA and the building code connect entrances and means of egress to either a public way or a public street. This newsletter will explain the difference between a public way and a public street and will give examples of how these can be applied to our accessible designs.
Definition of Public Way
The ADA defines a “Public way” as follows:
Public Way. Any street, alley or other parcel of land open to the outside air leading to a public street, which has been deeded, dedicated or otherwise permanently appropriated to the public for public use and which has a clear width and height of not less than 10 feet (3050 mm).
If you notice the definition, in addition to the public way being a street or alley, it also speaks about “other parcel of land open to the outside air leading to a public street” .
But what does that mean? My very smart client Josh Williams from D2 Architecture pointed out to me that “other parcel of land” could be a parking lot that is located within the property line as long as it is open to the outside air and connected to a public street. A parking garage would not meet that definition.
Public Way and Accessible Means of Egress
When designing an accessible means of egress, you are required to create a continuous and unobstructed path of travel to a safe area for a person with disabilities to reach in case of an emergency.
The definition of this path of travel is:
Accessible Means of Egress. A continuous and unobstructed way of egress travel from any point in a building or facility that provides an accessible route to an area of refuge, a horizontal exit, or a public way.
An accessible means of egress can terminate at a public way. As we saw on the previous section, the public way can be a parking lot.
This parking lot is an acceptable “public way” for the purposes of providing a route for an accessible means of egress from the shopping center to the right.
Public Way and Accessible Route
Although, as we read in the previous section, an accessible means of egress is only required up to the “public way”, an accessible route has to connect the buildings or facility to a site arrival. A site arrival would also include public sidewalks and public transportation stops even if they are outside the property line.
206.2.1 Site Arrival Points. At least one accessible route shall be provided within the site from accessible parking spaces and accessible passenger loading zones; public streets and sidewalks; and public transportation stops to the accessible building or facility entrance they serve.
Even though this bus stop is not within the property line of the shopping mall that we see behind it, it must have an accessible route from the bus stop to the mall entrance.
EXCEPTION:
1. Where exceptions for alterations to qualified historic buildings or facilities are permitted by 202.5, no more than one accessible route from a site arrival point to an accessible entrance shall be required.
2. An accessible route shall not be required between site arrival points and the building or facility entrance if the only means of access between them is a vehicular way not providing pedestrian access.
This photo shows a building but no pedestrian access. This would not require an accessible route all the way to the street.
Upcoming Continuing Education Opportunities
November 5 and 6: “Texas Accessibility Standards: A Success story of inclusion for over 20 years” TSA convention in Dallas, Texas (pricing for the convention go up on September 2nd)
If you are interested in Building Code seminars check out my colleague Shahla Layendecker with SSTL Codes
If you want to learn more about these standards, be sure to check out my books:
“The ADA Companion Guide” “Applying the ADA” published by Wiley.
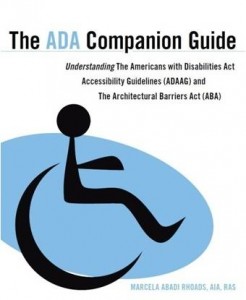
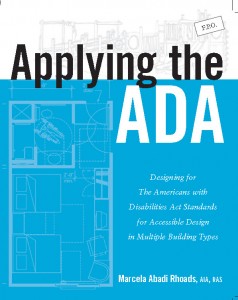
They are available for sale now. (also available as an e-book)
If you have any questions about these or any other topics, please feel free to contact me anytime.
Marcela Abadi Rhoads, RAS #240
Abadi Accessibility
214. 403.8714
marhoads@abadiaccess.com
www.abadiaccess.com
Useful Links
My family and I just finished our first vacation to Disney World! We had such an incredible time riding all the rides, eating all the junk food and navigating our way around the various theme parks. My children did have to endure a few embarrassing “mom” moments, however — more than most kids usually have to put up with on a family vacation. In addition to enjoying our first Disney adventure, I made it my mission to document some of the new amusement park requirements in the 2010 ADA, which meant standing in line a few extra minutes to wait for any accessible seats, photographing complete strangers without their knowledge, and a few other tasks that completely shamed my children. Isn’t that what most parents do when they take their family to the happiest place on earth?
The Results Are In
The results of my undercover mission were quite impressive. It was truly amazing to me how accessible the entire Disney system was. There were so many people using wheelchairs and other mobility aids, not to mention people who had temporary mobility issues and even baby strollers. I was very impressed with Disney for how sensitive and accommodating their parks were for persons with disabilities.
Common Areas
As with any public accommodation, an amusement park has common areas that are open to the everyone and therefore must be in compliance. Disney succeeded in all areas, from the transportation system to restrooms to accessible ramps throughout every park. Take a look for yourself:
Designated loading areas at every bus stop and on every bus.
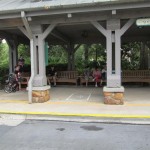
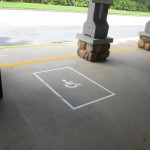
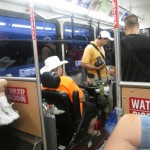
Accessible restrooms throughout every park.
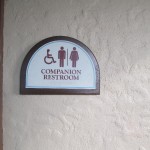
Ramps along all routes.
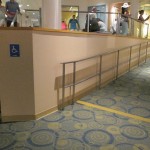

Lifts and other means of entry in the swimming pool areas at each of the resorts.
Accessible dining surfaces and seating at the attractions in abundance.
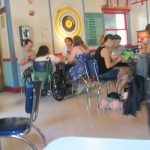

Accessible Rides
The 2010 ADA devotes an entire section to creating accessible amusement park rides. With special spaces designated for people in wheelchairs, companion seats, accessible loading areas and ramps, Disney passed with flying colors.
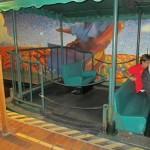

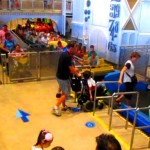
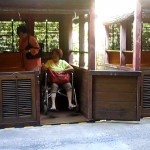
Dreams Come True…For Everyone
I’m pleased to share that our first family trip to Disney World was a rousing success. Disney has created an accessible place where everyone can enjoy a magical experience, including my family, who, I’m proud to say, survived the entire vacation with their “crazy mom on a mission.”
Because the standard requirements for amusement parks are very detailed, I encourage you to study the 2010 ADA. You may also read more in my books:
“The ADA Companion Guide”
“Applying the ADA” published by Wiley.
They are available for sale now. (also available as an e-book)
July 26th, 2015 was the 25th anniversary of the ADA. On July 23rd the AIA Dallas organized an awareness day exercise called “Wheelchair in A Day” where we asked 10 architects to sit in a wheelchair and record their experiences throughout the day. The day was a huge success and the stories they retold were so important. This newsletter will give you a few examples of the participants.

Thank you to Bob Bullis, AIA; Beth Brandt, AIA; Daivd Dillard, FAIA; Bob Borson, AIA; Peter Darby AIA, Laurel Stone, Amanda Adler, Jason Dugas, AIA for participating and for sharing your experience with the rest of us!
Traveling by Airplane on a wheelchair
AIA Dallas President Bob Bullis, AIA participated in the “Wheelchair for a Day” event. He had a meeting in Houston which he decided to keep. So he flew in his wheelchair and tweeted about his experience. We asked him what was his biggest challenge. He told us about his trials with TSA….and I will not get into the “search” pat down he received…Southwest Airlines was very accommodating, and allowed him to remain in the chair so he could experience what it was like. He got to go to the front of the line and board first.

He liked the feel of the Terrazzo flooring the best….easier to push on. But noticed that even the slightest slope was hard to navigate
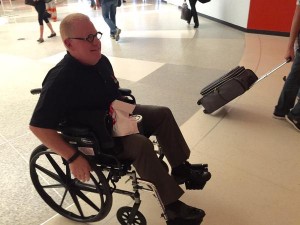
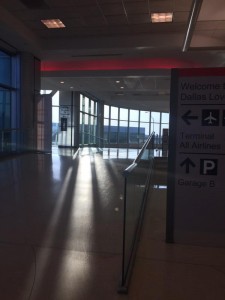
Being in the office and going out to lunch
Two architects experienced their day in a wheelchair: Bob Borson, AIA and David Dillard, FAIA
Bob Borson, AIA experienced his day in the office doing his typical duties: making copies, taking drawings from his car to his desk, and even going out to lunch. All a very eye opening experiences….read his blog post for a more detailed account
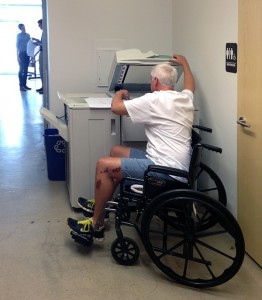
I bet Bob was glad that the doors of his office had the proper widths and maneuvering clearances

When Bob wen out to lunch here is what he experienced
“Next challenge? Going out to lunch. Again, long arms to the rescue, but I am acutely aware of how freakishly long my arms are and as a result, I am acutely aware of how difficult going through a cafeteria line would be for people who don’t have the physical proportions of a simian. “
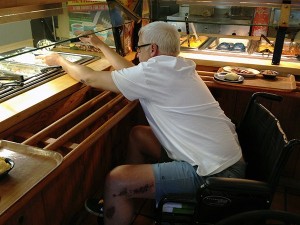
Taking the tray back to his table was a big challenge…glad he didn’t drop his food!

when he got to his table he noticed that there was no place for a wheelchair except at the end….he made everyone move and find a better table (It’s good to be the boss)

David Dillard, FAIA also stayed in his office and also experienced his daily routine in a wheelchair. Meetings are easier when you are the designer of the office and make accommodations…Good job David!
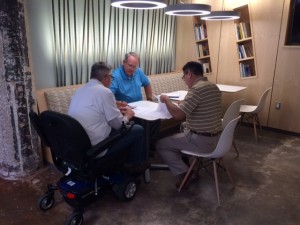
David also had doors he had to maneuver…although his experience was different since he had an electric wheelchair
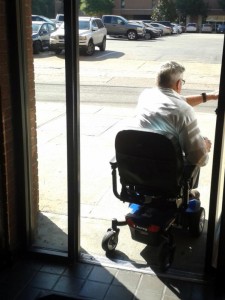
The City of Dallas didn’t plan properly the locations of stop signs and fire hydrants. David found them right in the middle of his accessible route. I bet those were fun to maneuver.

At lunch they found a restaurant with a wheelchair lift that accommodated him so he could dine with his colleagues
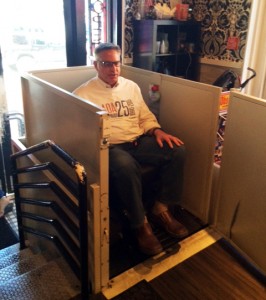
Experiences like these makes architects and designers more sensitive to the people they are designing for.
Taking public transportation
The last example was of our friend Peter Darby, AIA who decided to spend his day in a wheelchair navigating the public transportation system in the City of Dallas
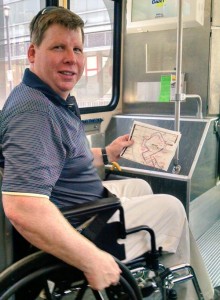
Peter rode in buses, light rail, taxis and even Uber
“Quite a few impediments today. Blocked, Crooked pavements or sidewalks to nowhere! “

He experienced getting onto light rail via ramps
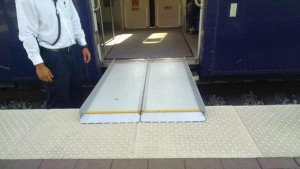
And buses
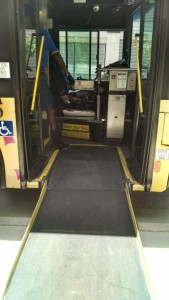
Getting assistance from rail operators
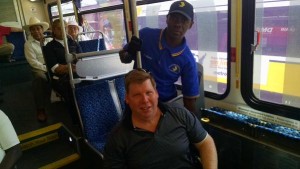
It takes so much longer to get from point A to point B when you are in a wheelchair taking public transportation, but most people with disabilities, especially visually impaired people use public transportation to get around. It is so important that we have these accommodations to enable them to be independent and as sense of dignity and empowerment.
Upcoming Continuing Education Opportunities
August 7, 2015 Accessibility Professionals Association Regional training Plano, Texas
8:00 – 10:00 am- Difference between TAS and ADA Standards- 2 CE/LU/HSW
10:15 am -11:15 pm- Retail Stores and Spaces- TDLR 1 CE #13464, AIA #155 1 LU/HSW- Detail Review of Retail Spaces Barrier Removal;Common errors; Path of Travel Requirements; Retail Accessible Parking and Accessible Routes,
An ADA Case Study of Existing & Remodeled Interiors
11:00 a.m. and 1:00PM
If you are interested in Building Code seminars check out my colleague Shahla Layendecker with SSTL Codes
If you want to learn more about these standards, be sure to check out my books:
“The ADA Companion Guide” “Applying the ADA” published by Wiley.


They are available for sale now. (also available as an e-book)
If you have any questions about these or any other topics, please feel free to contact me anytime.
Marcela Abadi Rhoads, RAS #240
Abadi Accessibility
214. 403.8714
marhoads@abadiaccess.com
www.abadiaccess.com
Useful Links




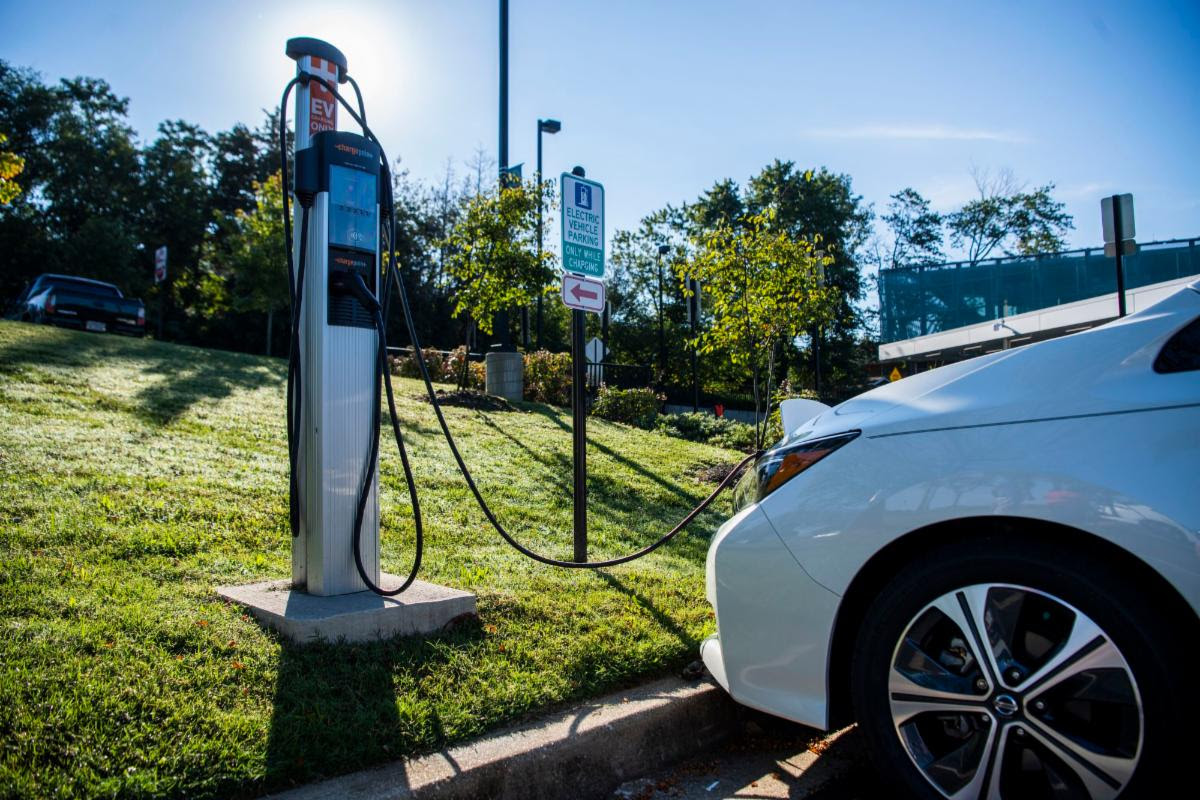
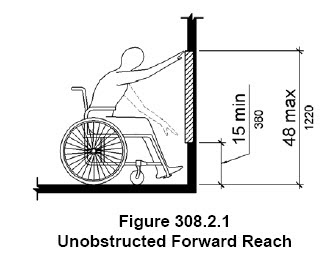
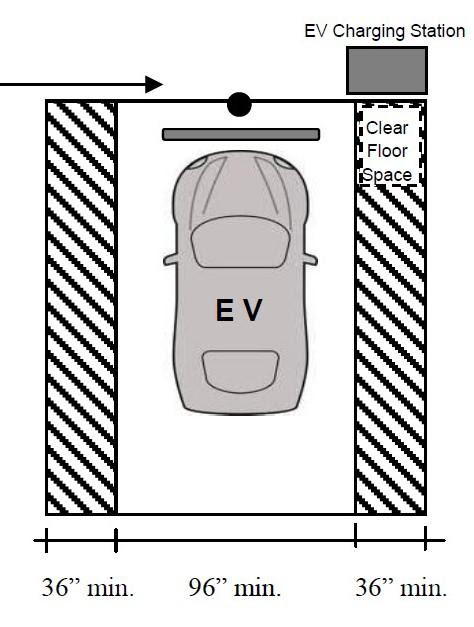
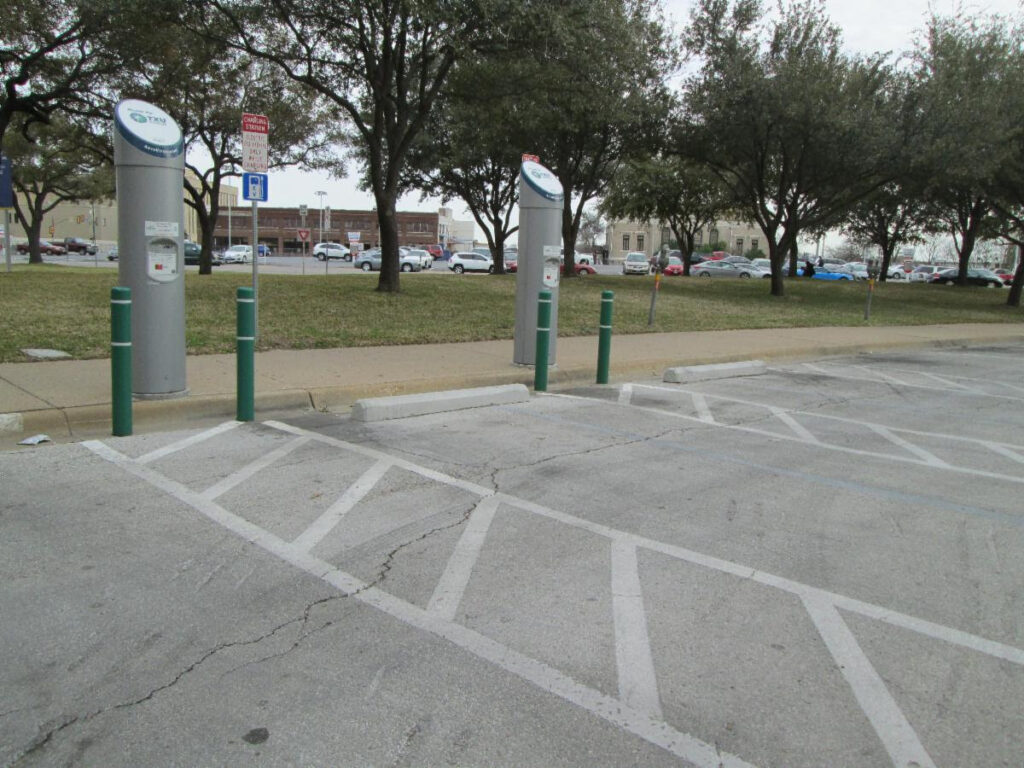
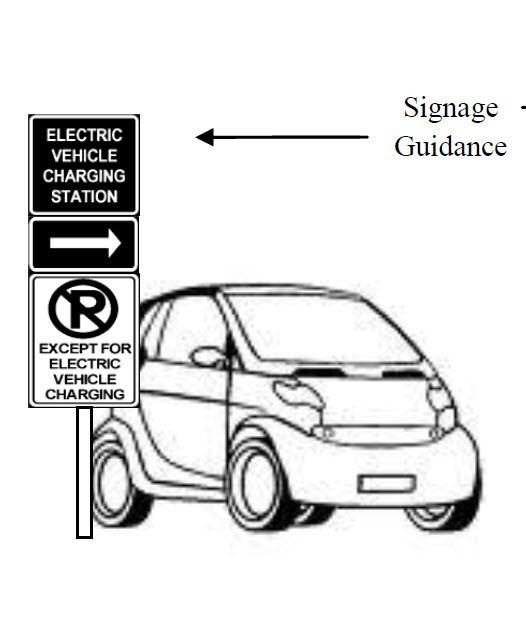
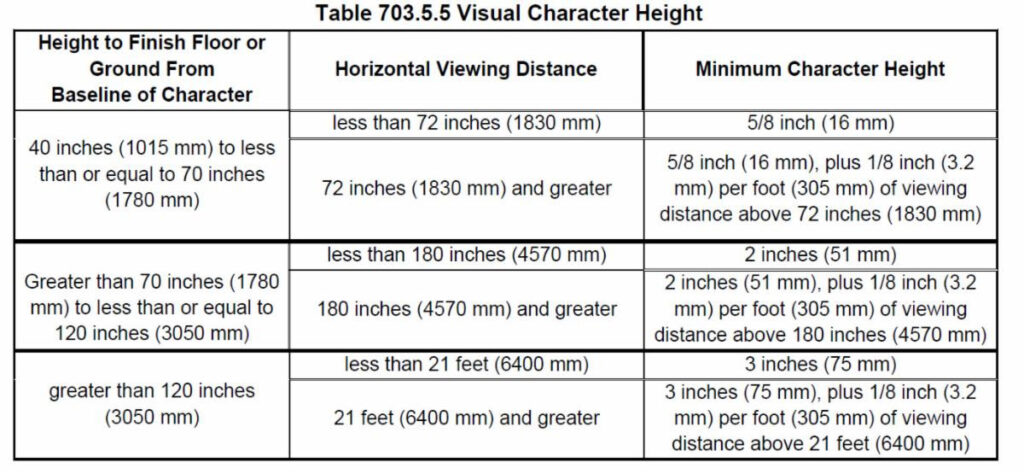




 Abadi
Abadi 


















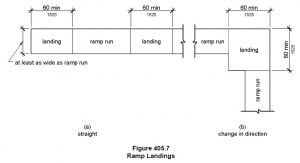


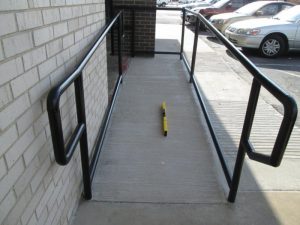
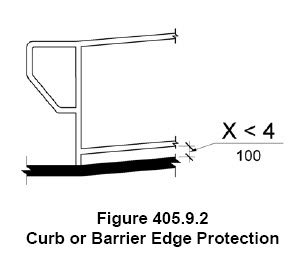

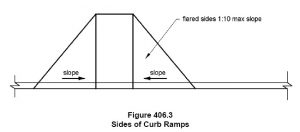

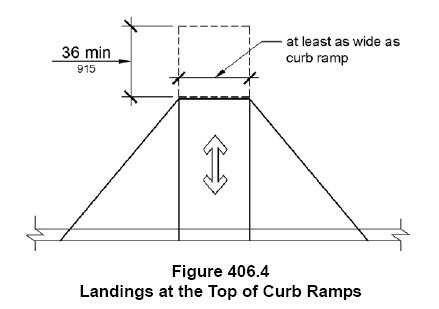
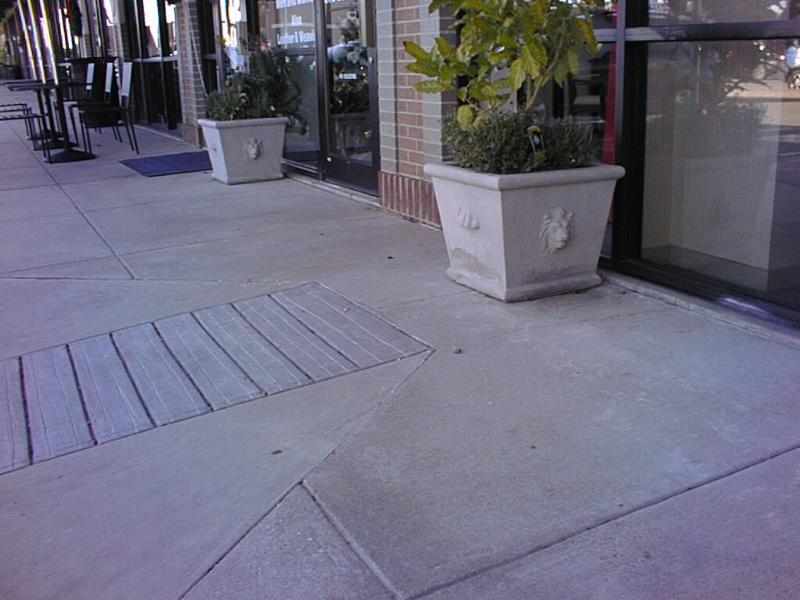


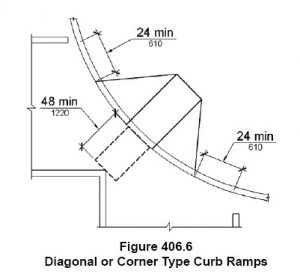
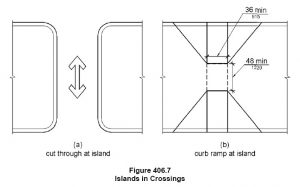
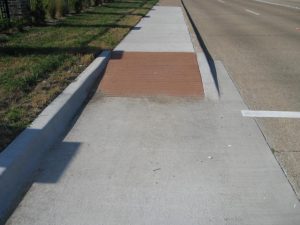





 According to ADA Section 206.2.5 an accessible route shall be provided to all dining areas, including raised or sunken dining areas, and outdoor dining areas. But if there is a dining area located on a mezzanine that contains less than 25% of the total combined area for seating, and if the same decor and services are provided in an accessible part of the restaurant, then an accessible route is not required to the mezzanine.
According to ADA Section 206.2.5 an accessible route shall be provided to all dining areas, including raised or sunken dining areas, and outdoor dining areas. But if there is a dining area located on a mezzanine that contains less than 25% of the total combined area for seating, and if the same decor and services are provided in an accessible part of the restaurant, then an accessible route is not required to the mezzanine.
