Accessibility in showers have been a topic of conversation with my clients lately. There is a new trend to create a “European” type showers and we wonder if these can be used by people with disabilities. This newsletter will try to explain the standards on sizes and grab bar placement and then let you decide.
This is an example of European showers that become part of the restroom and is not in a separate compartment
Transfer Showers
This type of shower allows a person who uses a wheelchair to place their wheelchair next to the bench and transfer onto the seat.
These type of showers require a seat to be provided. It can be foldable or not, but it must be permanently attached to the wall. This seat must not be farther than 3″ from the entry point of the shower since a person who must transfer has to be able to reach it without danger of falling.
The size of transfer showers must be exactly 36″ wide x 36″ deep. There should not be any deviation on that size. This allows a person to sit at the bench and reach the grab bars and controls.
This transfer sower is the correct size so that a person who transfers onto the seat will be able to reach all the components
Roll in Showers
A roll in shower is the type of shower where a person that uses a wheelchair will roll in with their chair to use it. This shower has a minimum dimension, therefore it can be bigger if they want. But it should not be any smaller than 30″x 60″.
Keep in mind that the seat is optional in a roll in shower, except in a transient lodging type project. If you add a seat, the controls should not be any farther than 27″ away. Also, because grab bars can not be any farther than 6″ from the adjacent walls the larger the shower, the longer the grab bars must be.
This roll in shower has a seat, but the controls are too far way (farther than 27″) and they cannot be reached if a person is seated
Alternate Roll-In Shower
An alternate roll in shower is almost a hybrid of the transfer shower and the standards roll in shower. As you can see the width can be a minimum 60″. So it can get longer….but the depth must be held to 36″ exactly (no more and no less). The seat is optional on this type of shower. The entrance must be 36″ wide minimum. Again, when you add a seat, the controls should not be farther than 27″ away from it.

More information
The US Access board created this short video about bathing facilities. It is pretty informative. Here is the
link
Need CEUs
August 16th: “Top Mistakes made in designing for acccessibility” at
AIA Dallas (Time TBD)
If you are interested in Building Code seminars check out my colleague Shahla Layendecker with
SSTL CodesIf you want to learn more about these standards, be sure to check out my books:
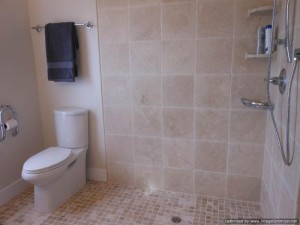
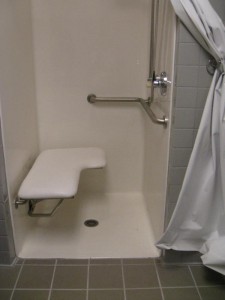
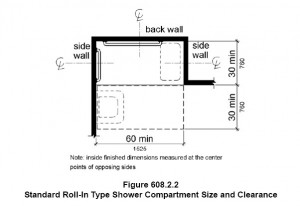
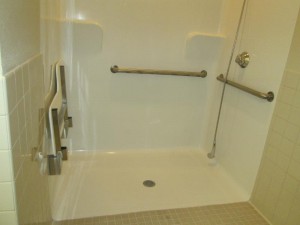

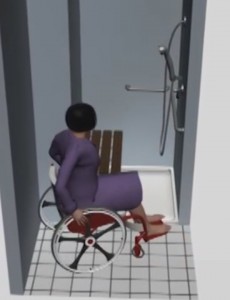


 Abadi
Abadi 
