Section 306 Toe Clearance
In the 1991 ADAAG, there was a figure (Figure 31) which showed dimensions for knee and toe clearances. There was a lot of confusion as to why the “toe” clearance was shown as 6″ MAX? Why not minimum? why couldn’t we have more toe clearance under a sink, drinking fountain or desk?
What was throwing us off was the fact that the figure showed the toe clearance dimension to the rear wall where the sink/lavatory was mounted. That was misleading.
The 6″ dimension on the figure is not a construction dimension. It is not giving you a requirement for a distance to the rear wall. In fact we don’t care where the rear wall is, since we are given guidance about knees and toes which occur in the front of the element.
This section shows a protective skirt with a dimension at the bottom shown 6″ from the rear wall. The 6″ dimension is showing the toe clearance. The dimension that they should have shown is the 17″ min. depth from the front of the counter.
The 2010 ADA Standards revised the figure to remove the rear wall reference. But did it make it more clear?
The question remains: why is the 6″ a maximum and not a minimum?
In order to understand, you must read the words of the standard:
306.1 General. Where space beneath an element is included as part of clear floor or ground space or turning space, the space shall comply with 306. Additional space shall not be prohibited beneath an element but shall not be considered as part of the clear floor or ground space or turning space.
What the standards are trying to explain is that when designing your floor space that will be used by a person in a wheelchair, make sure you allocate the toe clearance so that most of the required 17″-25″ of depth occurs in front of the obstruction, and only 6″ should be counted beyond the obstruction.
The 30″x 48″ rectangle can go underneath a sink for a depth of 17″ where 11″ will be considered knee clearance and 6″ will be considered toe clearance (11″+6″=17″). If the depth is 19″, then the knee space will be allowed to be 13″ and the toe clearance will be 6″ (13″+6″=19″) etc. You can always increase the knee clearance at the front of the obstruction, but the maximum depth that can be designated for the toes will only be 6″.
The toe clearance should be 17″-25″ deep. The blocking shown on the section is not required to be provided to create the 6″ max of toe clearance.
My colleague drew this picture to show this concept. It’s not prohibited to have more than 6″ beyond the protective panel, it’s just not considered part of the “toe clearance”.
The requirement is used for measuring turning spaces or clear floor space that uses the floor under objects such as sinks, lavatories, drinking fountains or desks. So the 6″ under an element is the only amount allowed to be considered “toe clearance”. Any more than 6″ it’s just air space.
News from TDLR
There is a new Technical Memoradum from TDLR explaining the smooth surface at doors.
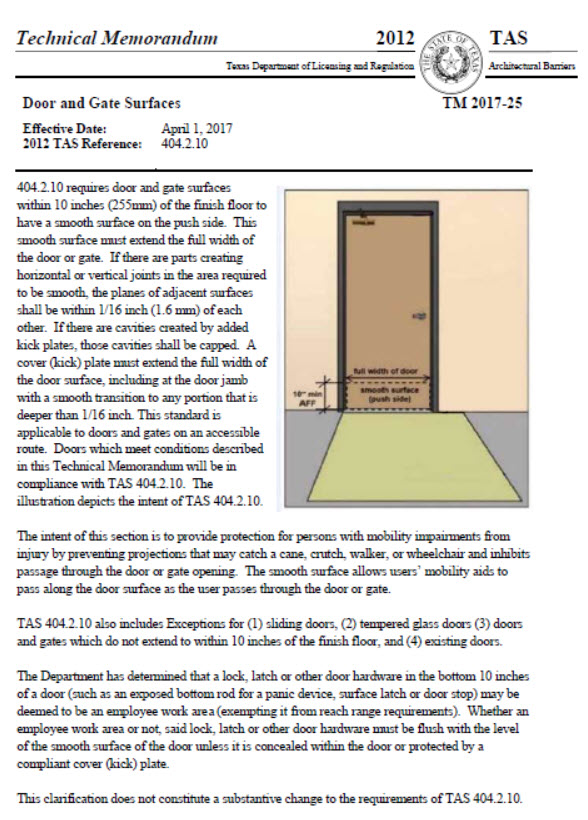
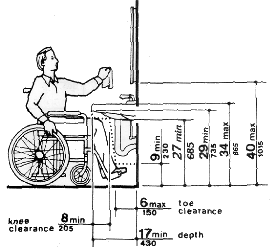
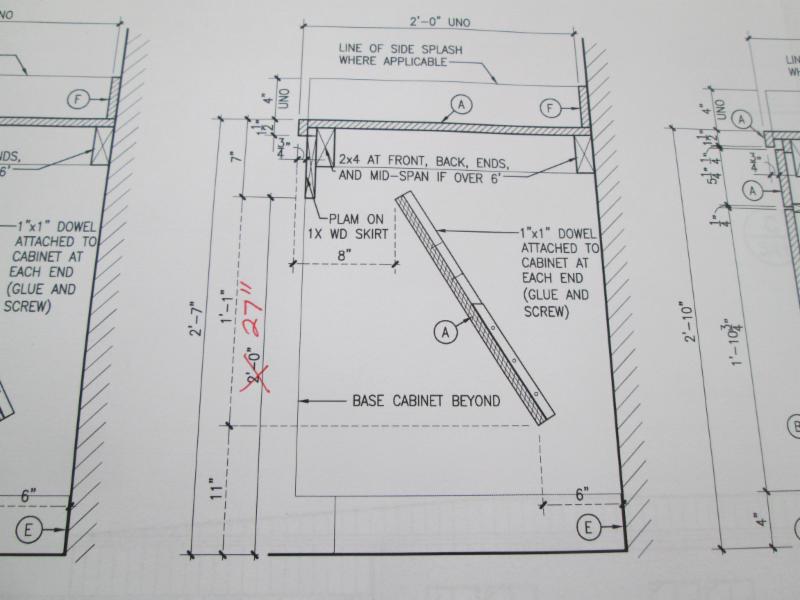
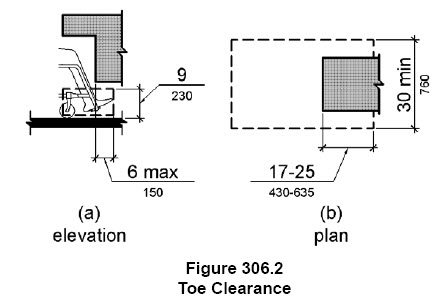
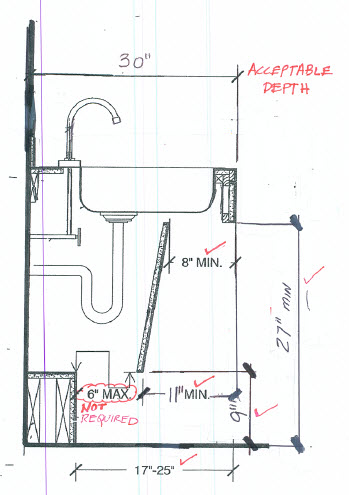
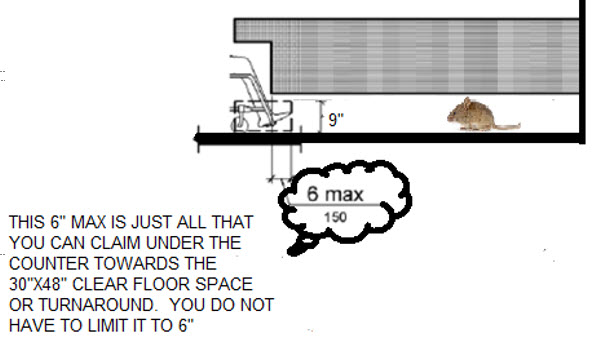

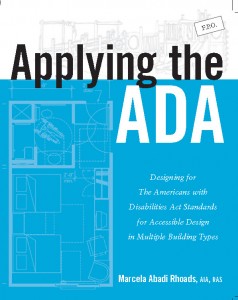

 Abadi
Abadi 
