Inspector’s Corner
Posted on - Thursday, April 1st, 2021It’s been a while since I have done an “Inspector’s Corner”….It was actually last April…must be an April Fools thing…but it is not. I go to many inspections and see some really interesting violations (amid all the common ones). I even learn from them. Here are three that I saw that are good to learn from:
Ambulatory Toilet compartments
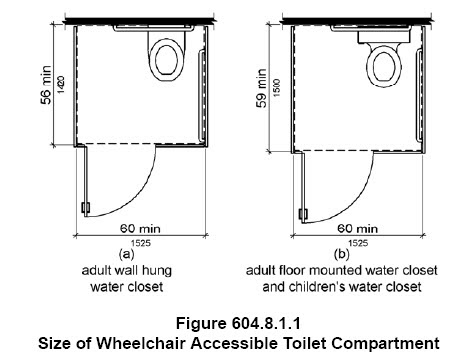
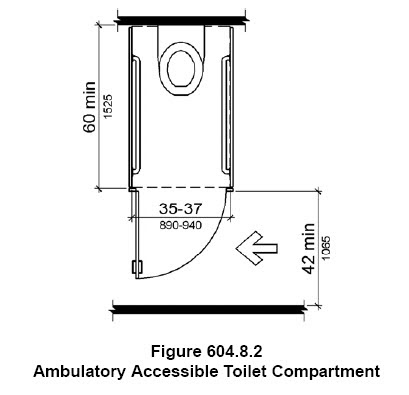
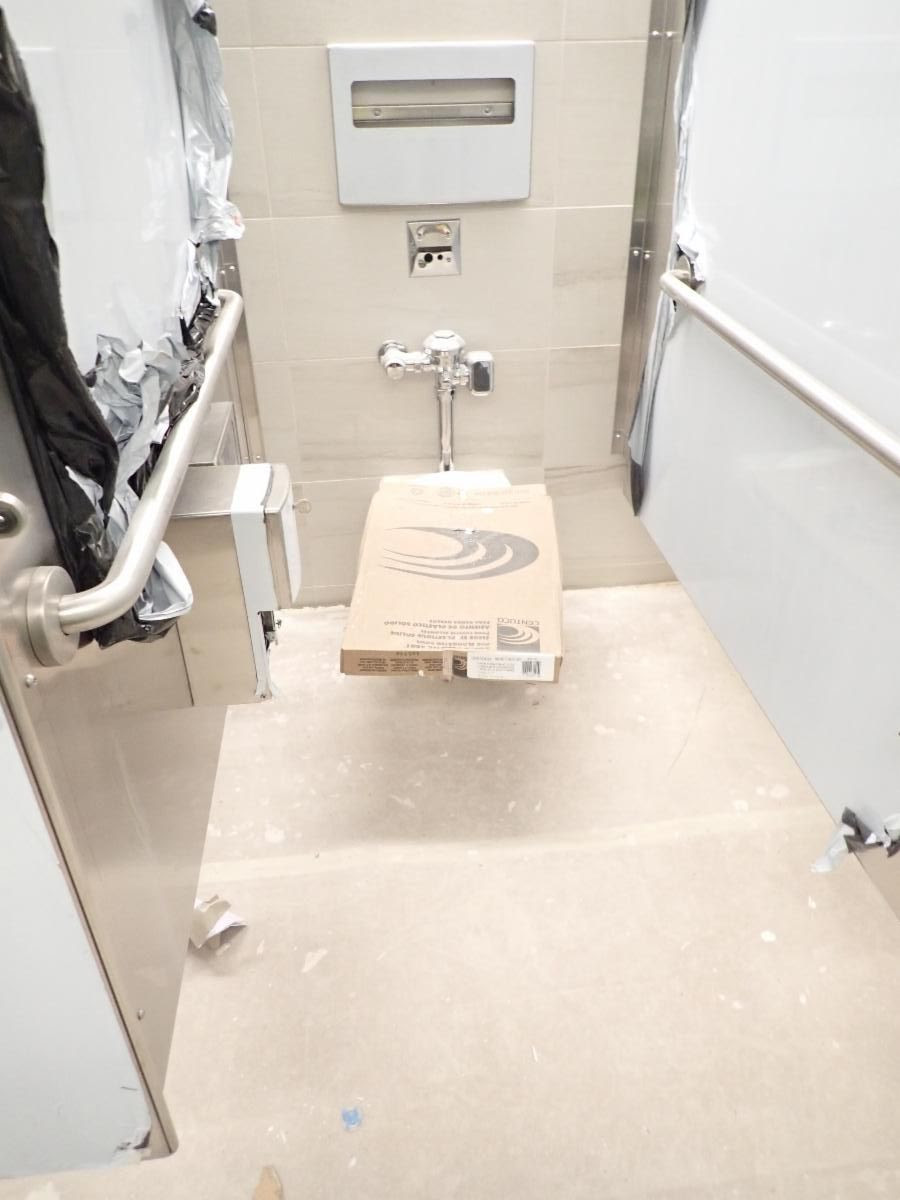
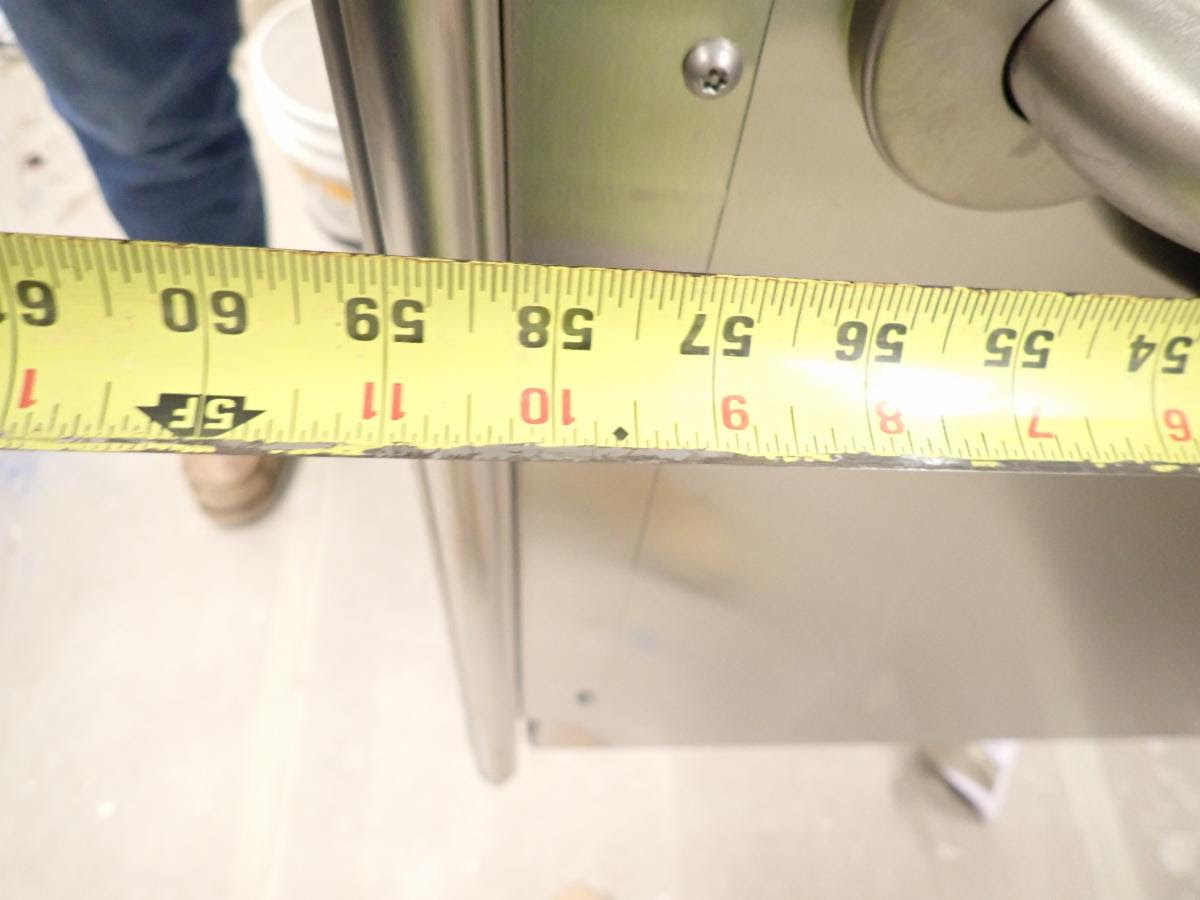
The ambulatory compartment was located next to the wheelchair compartment which was only 58″ long
Cane detectable aprons at Electric Water Closets
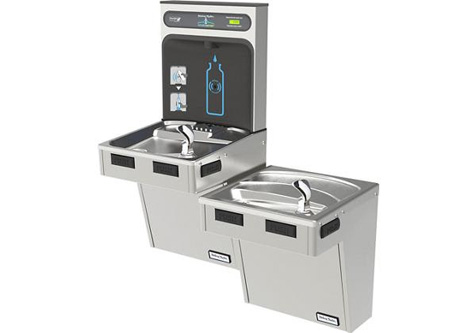
The drinking fountain shown above if mounted along a circulation path the high one will not be detectable and will be considered a protruding object
A good solution for drinking fountains that are protruding onto the circulation path is to create “cane detection” by using a cane detectable apron which most manufactures have as an accessory that can be added after market. The apron should be located under the “protruding object” which is typically the high drinking fountain. If mounted correctly it will reach the 27″ a.f.f. which provides cane detection and will resolve the violation.
The issue becomes when the use of the cane detectable apron is misunderstood. Some contractors do not understand why they are being installed and will mount them to the wrong drinking fountain.
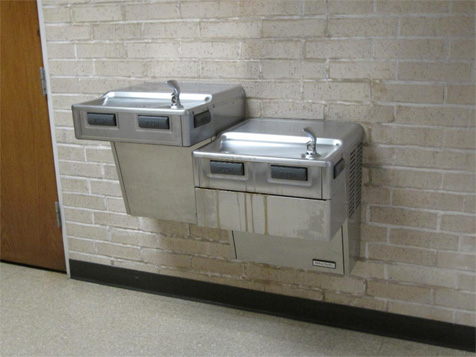
The drinking fountain shown above has a cane detectable apron mounted under the wheelchair accessible drinking fountain. That drinking fountain was not the protruding object but in addition not the wheelchair drinking fountain does not have a knee clearance due to the apron.
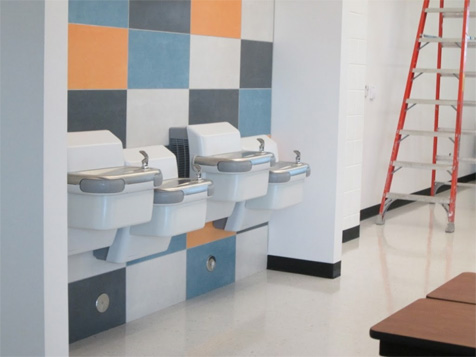
the cane detectable apron was mounted under all the drinking fountains. In addition, the cane detectable apron was not required since the wing walls that were installed would have been used as cane detection as well.
Changes in Level
The ADA Standards has a chapter called “Changes in Level” which states that along the accessible route you may not have any changes in level greater than 1/4″ or 1/2″ with a bevel.
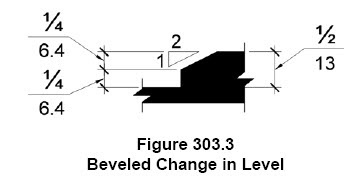

The drawing is showing the location of the turning space which overlaps inside the roll in shower.
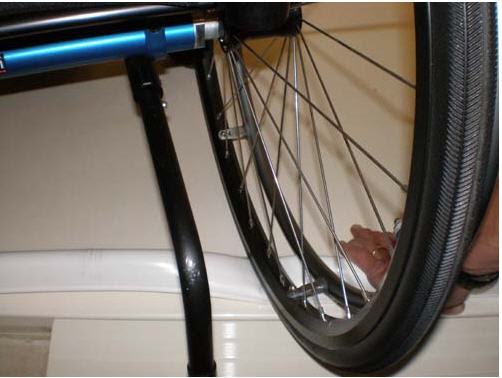
This was a photo of the collapsable curb at the roll in shower.
Based on the advisory of section 304 which discusses turning spaces, this is acceptable:
Advisory Advisory 304.2 Floor or Ground Surface Exception.
As used in this section, the phrase “changes in level” refers to surfaces with slopes and to surfaces with abrupt rise exceeding that permitted in Section 303.3. Such changes in level are prohibited in required clear floor and ground spaces, turning spaces, and in similar spaces where people using wheelchairs and other mobility devices must park their mobility aids such as in wheelchair spaces, or maneuver to use elements such as at doors, fixtures, and telephones.
 Abadi
Abadi 
