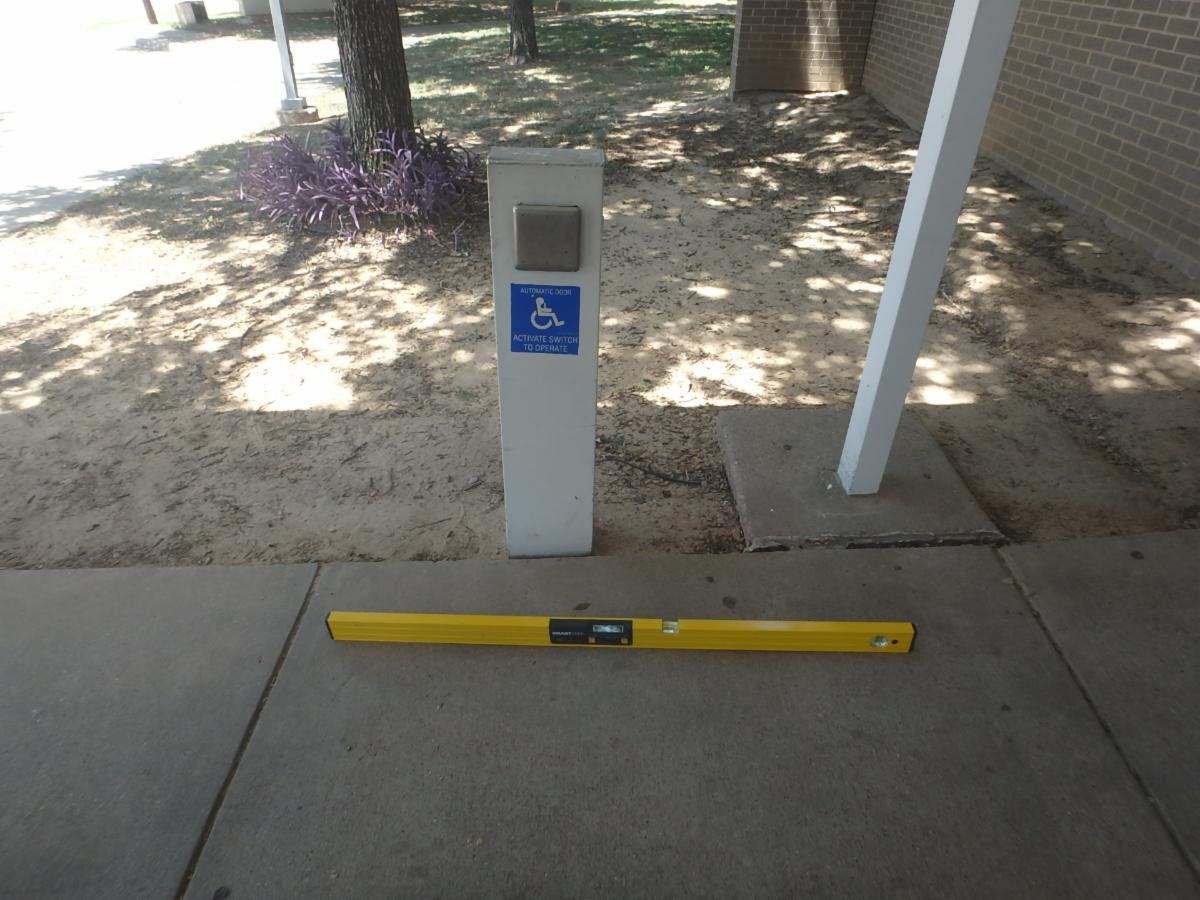About the ADA and TAS. What you might not know?
Posted on - Monday, December 2nd, 2019|
After almost 20 years in my business I am still learning things about the ADA and TAS. I want to share with you some things that might not be so apparent when you read the standards.
|
|
|
Location of Work Surface in a Residential KitchenWhen designing a residential kitchen that will be used by the public (e.g. a an assisted living resident room, a kitchen in an emergency personnel facility, an apartment for a resident hall director or RA etc.) the appliances that you choose will have to be compliant with the ADA and TAS. One of the requirements is typically missed or overlooked. It is the one pertaining to a work surface in a “residential kitchen”.
804.3 Kitchen Work Surface. In residential dwelling units required to comply with 809, at least one 30 inches (760 mm) wide minimum section of counter shall provide a kitchen work surface that complies with 804.3
804.6.5.1 Side-Hinged Door Ovens. Side-hinged door ovens shall have the work surface required by 804.3 positioned adjacent to the latch side of the oven door.
804.6.5.2 Bottom-Hinged Door Ovens. Bottom-hinged door ovens shall have the work surface required by 804.3 positioned adjacent to one side of the door.
Keep in mind, this only applies to “residential” kitchens….not all kitchens. So a break room or common use kitchen not located in a residential dwelling unit (as defined by the ADA) does not require a work surface. |
Clearance vs. Clear Floor SpaceThere are two concepts that are sometimes thought to be interchangeable in the ADA and TAS: “Clearance” and “Clear Floor Space”. Section 305 lists the requirements for “Clear floor space” . Clear floor space is required adjacent beds, under counters, lavatories, sinks, at operable parts for reaching, inside platform lifts, at drinking fountains, at toilet room fixtures, at washer and dryers, at saunas and steam rooms, at ATM, at signage, at work surfaces, at jury boxes and adjacent exercise equipment.
Some of the requirements are listed below from Section 305:305.2 Floor or Ground Surfaces. Floor or ground surfaces of a clear floor or ground space shall comply with 302. Changes in level are not permitted.
EXCEPTION: Slopes not steeper than 1:48 shall be permitted. 305.3 Size. The clear floor or ground space shall be 30 inches (760 mm) minimum by 48 inches (1220 mm) minimum.
Any time that the words “clear floor space” is found in the Standards these are the requirements that must be followed. Some of those instances will be at the clear floor space to reach objects, a clear floor space at wheelchair seating in assembly areas or clear floor space at toilet rooms.
ClearanceWhat sometimes gets conflated are the “clearance” at plumbing fixtures like toilets, showers and tubs. “Clear floor space” is defined, but “clearance” is not….except to describe its size and location. 608.2.2.1 Clearance [at roll in showers]. A 30 inch (760 mm) wide minimum by 60 inch (1525 mm) long minimum clearance shall be provided adjacent to the open face of the shower compartment.
The clearance is mentioned to let us know what size we need to provide and where it should be located…but it does not mention slope. Unlike the clear floor space where a slope cannot exceed 1:48, a clearance at the shower for example is not defined. So the clearance at the roll in shower can have a slope that exceeds 1:48
|
 Abadi
Abadi 






