Fair Housing Kitchen Clearances
Posted on - Monday, May 1st, 2023Introduction:
The Fair Housing Design Manual as well as the ICC ANSI A117.1 has a requirement for clearances between counter and appliances. They also have clearance requirements between kitchen counters and walls. But when the kitchen counter is next to a wall that is not part of the kitchen it gets a bit confusing how to apply the standards. This newsletter will give you some examples and will explain the difference in the requirements.
Clear width along the accessible route vs. Clearance between counters
In the fair housing design manual Requirement 4: Accessible route into and through the covered unit, the clear width of the accessible route must be a minimum of 36″ wide. Keep in mind that the clear width through the unit is measured from finished wall to finished wall (including base boards)
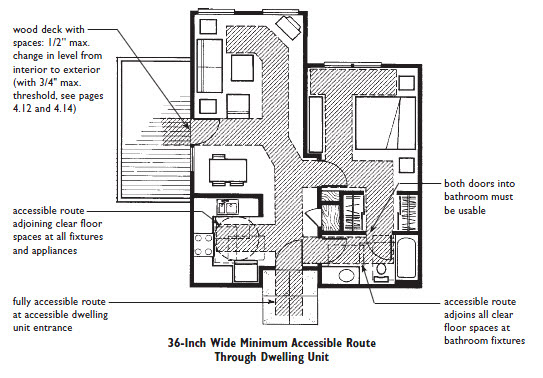
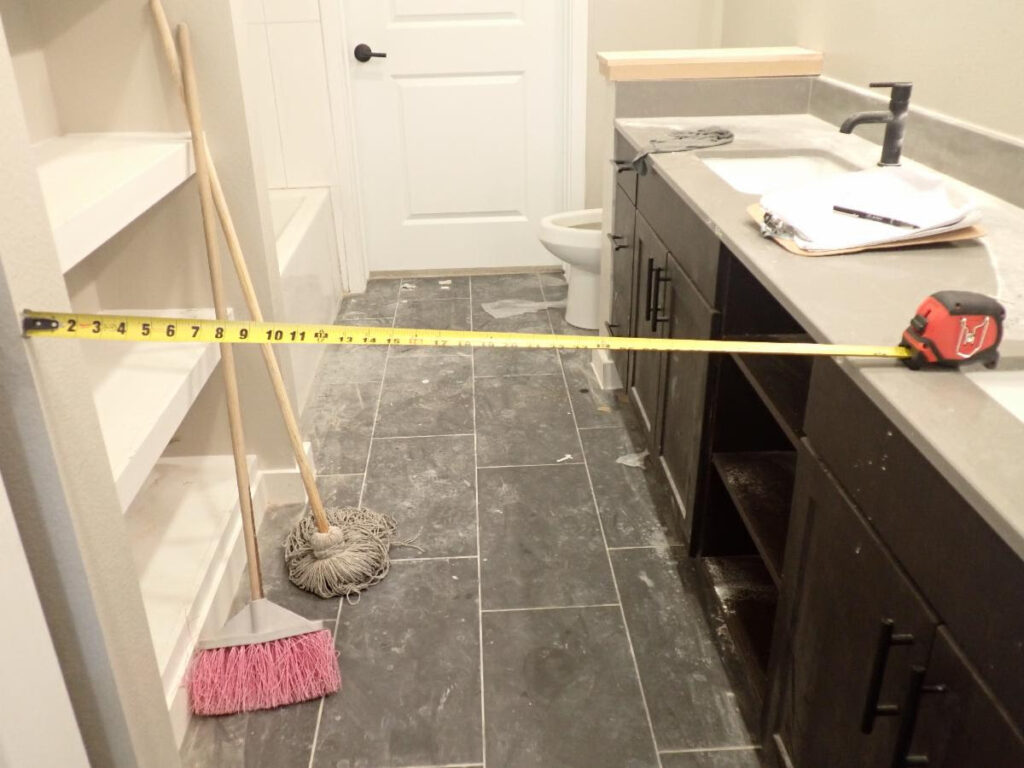
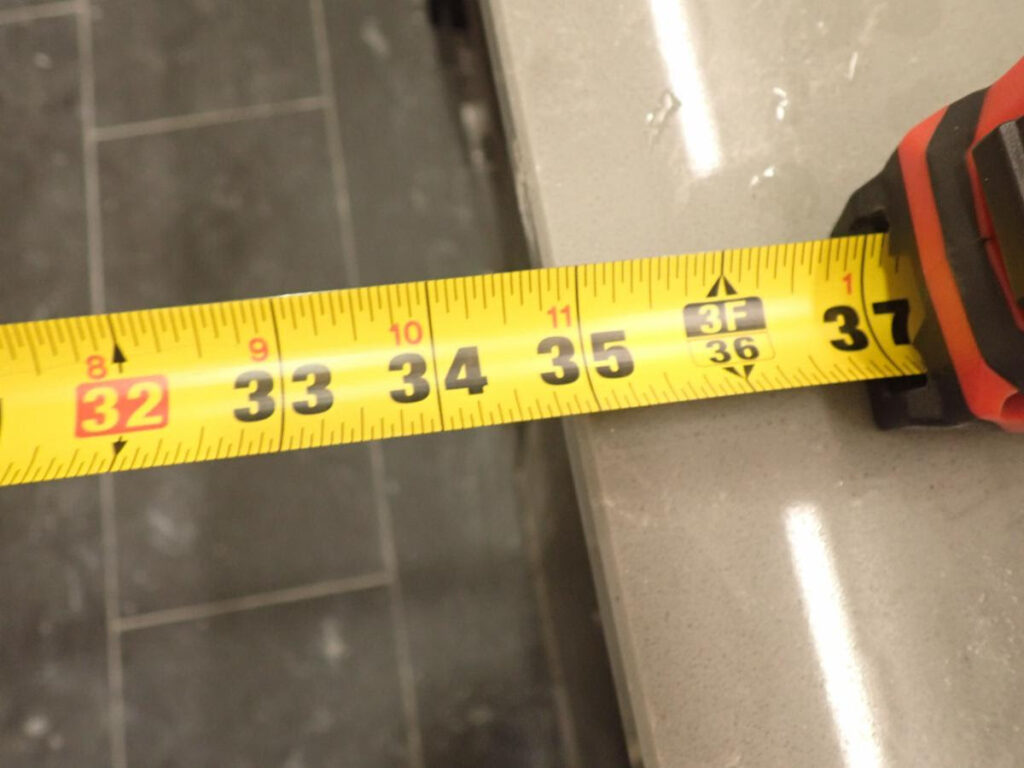
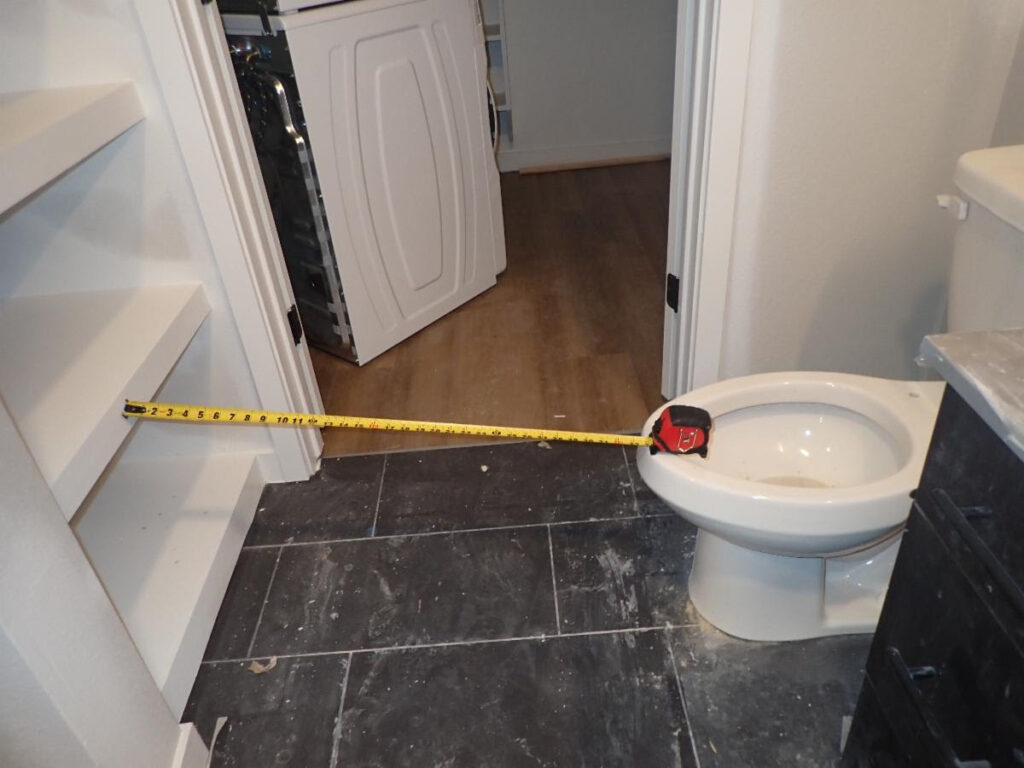
“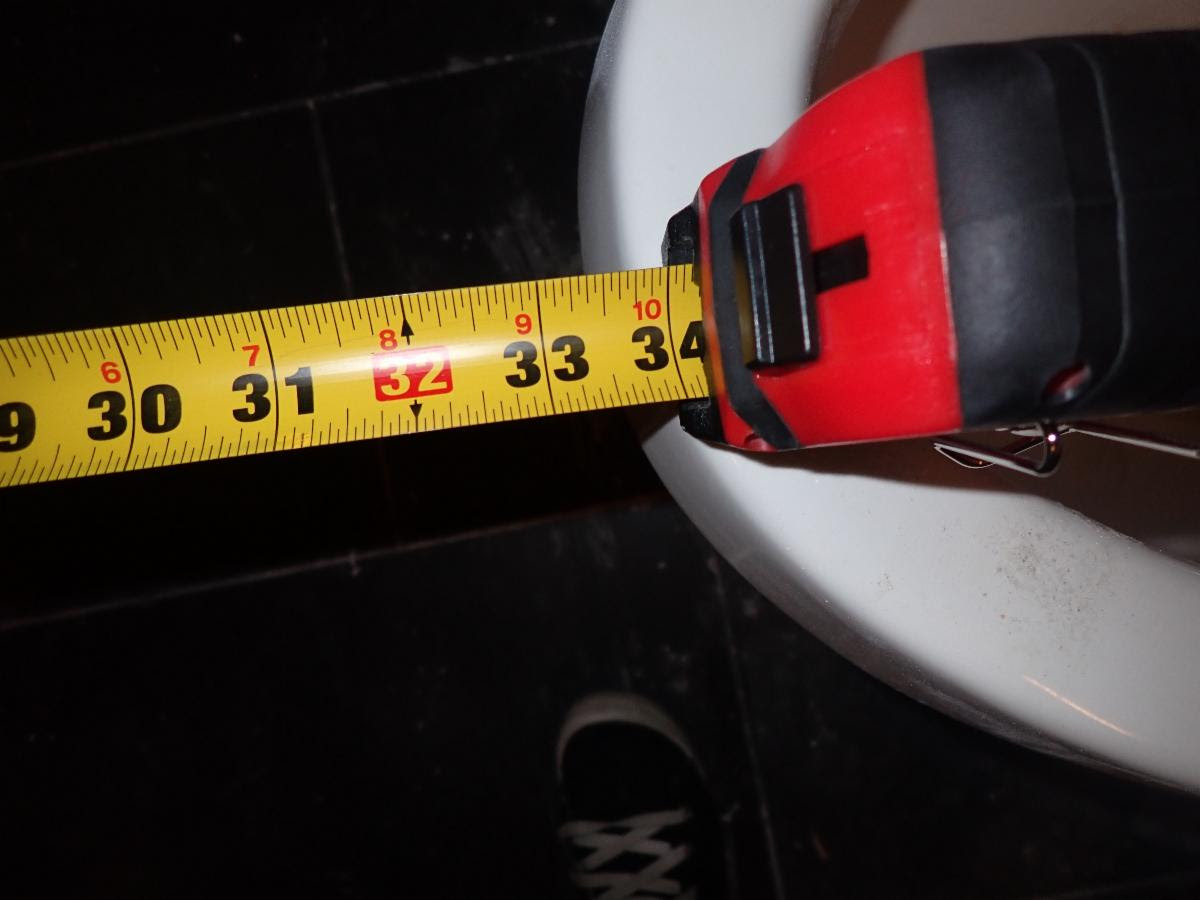
The accessible route inside this bathroom was less than 36″ wide. The lavatory counter and toilet reduced the clear width of the path to the closet
When designing kitchens using the Fair Housing (and even ANSI and ADA) there is a requirement to have a minimum clearance between counters and even kitchen walls and counter that is wider than the accessible route. Requirement 7: Usable Kitchens provides guidance on clearance between counters:
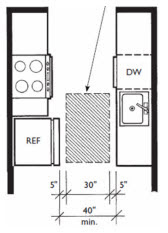
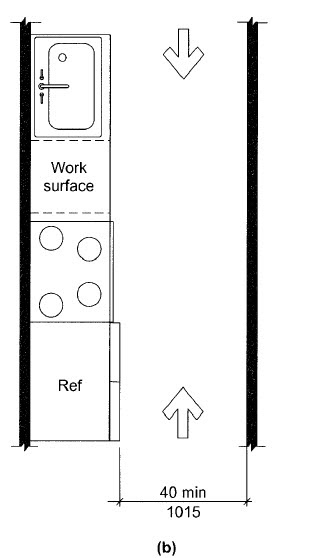
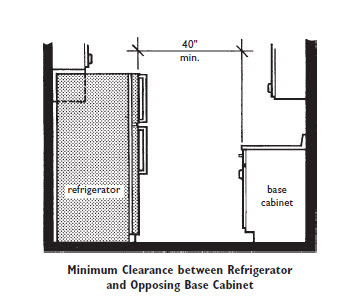
The figures above show the required distance between counters and between counters and kitchen walls. The Design manual also gives us information that the distance is between counters and appliances can be taken without the handle of the appliance. The figure above shows the refrigerator handle inside the clearance.
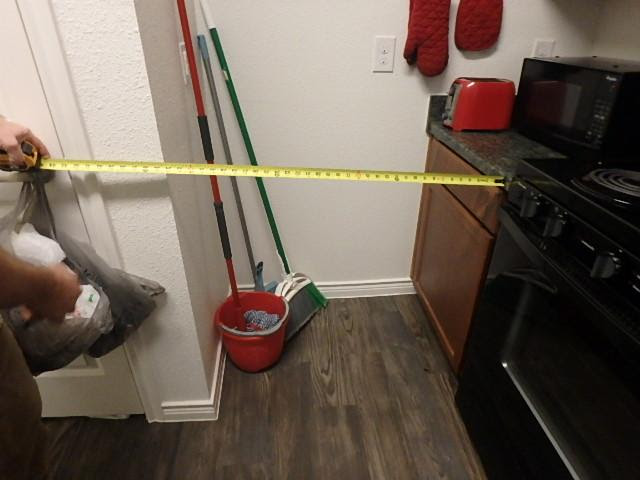
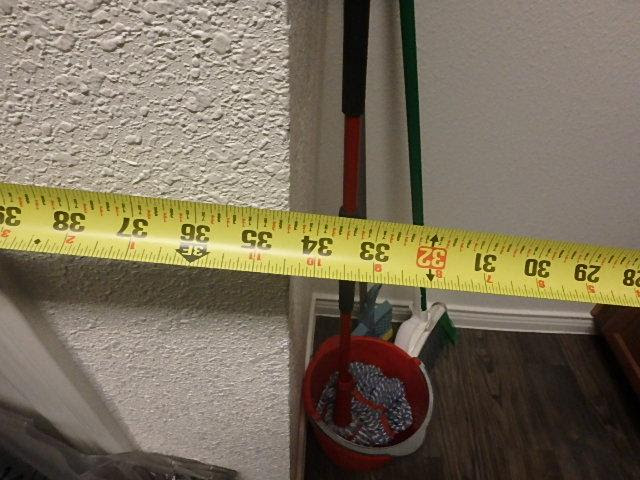
The pictures above shows a kitchen counter facing the pantry wall that is less than 40″ clearance
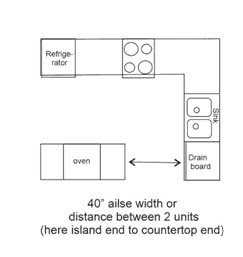
counters and walls that are associated with the ktichen must be 40″ away from the facing counter or wall in a pass through or galley kitchen
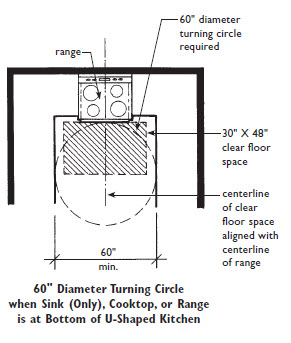
There are a couple of exceptions in the Fair Housing depending on where the sink is located. See the figure below
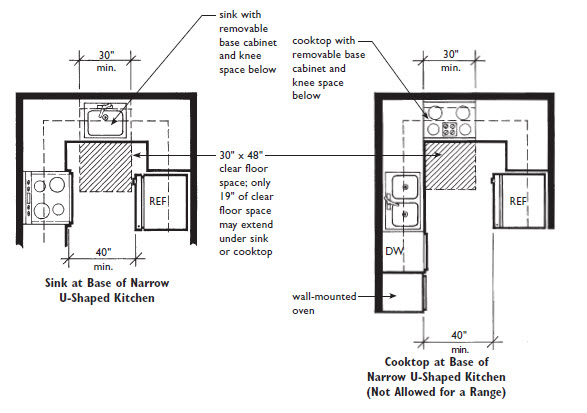
The figure above shows two Fair Housing exceptions when there is a sink at the end of the “U”, a 40” clearance is allowed.
The ADA has a different interpretation of a “U-Shape” kitchen and when there is a dead end/galley but no pass through, it will also require a 60” clearance
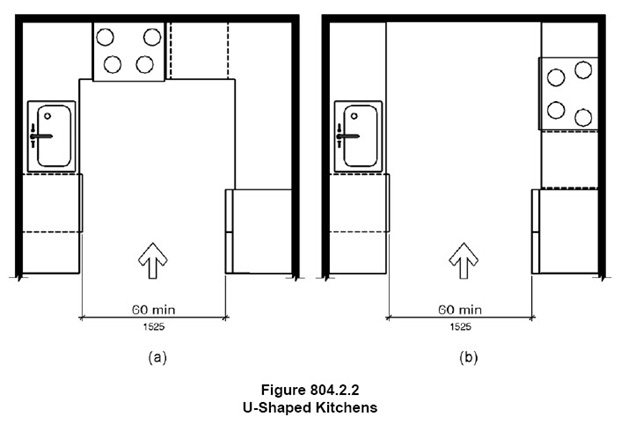
This is the ADA figure showing that kitchens require a turning space, therefore when it is not a pass through galley kitchen layout, it will require a minimum of 60” from counter to counter.
The ANSI A117.1 Standards shows a similar galley type kitchen that is not a pass through and might create a “U-Shape” but it does not require a wider space.
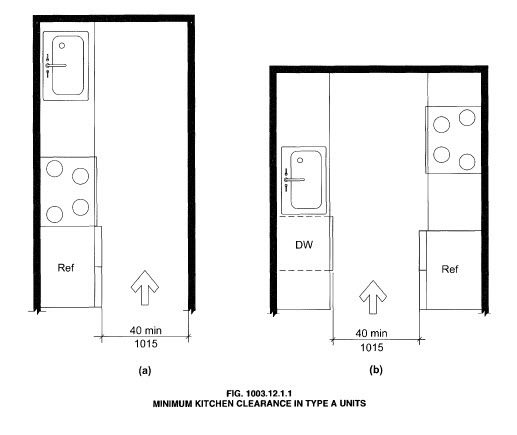
The figure above is of the ANSI A117.1 Standards for Type A unit kitchen. Type B is similar.
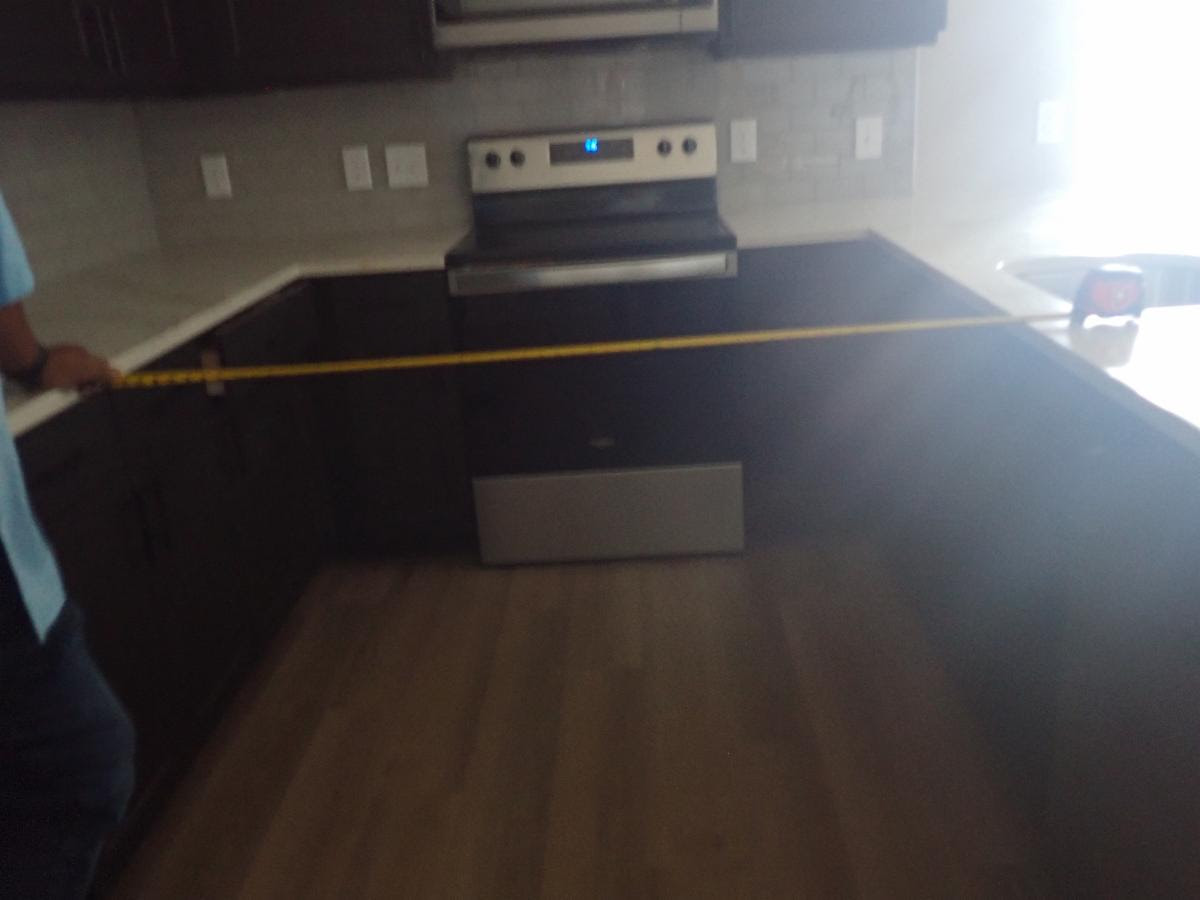
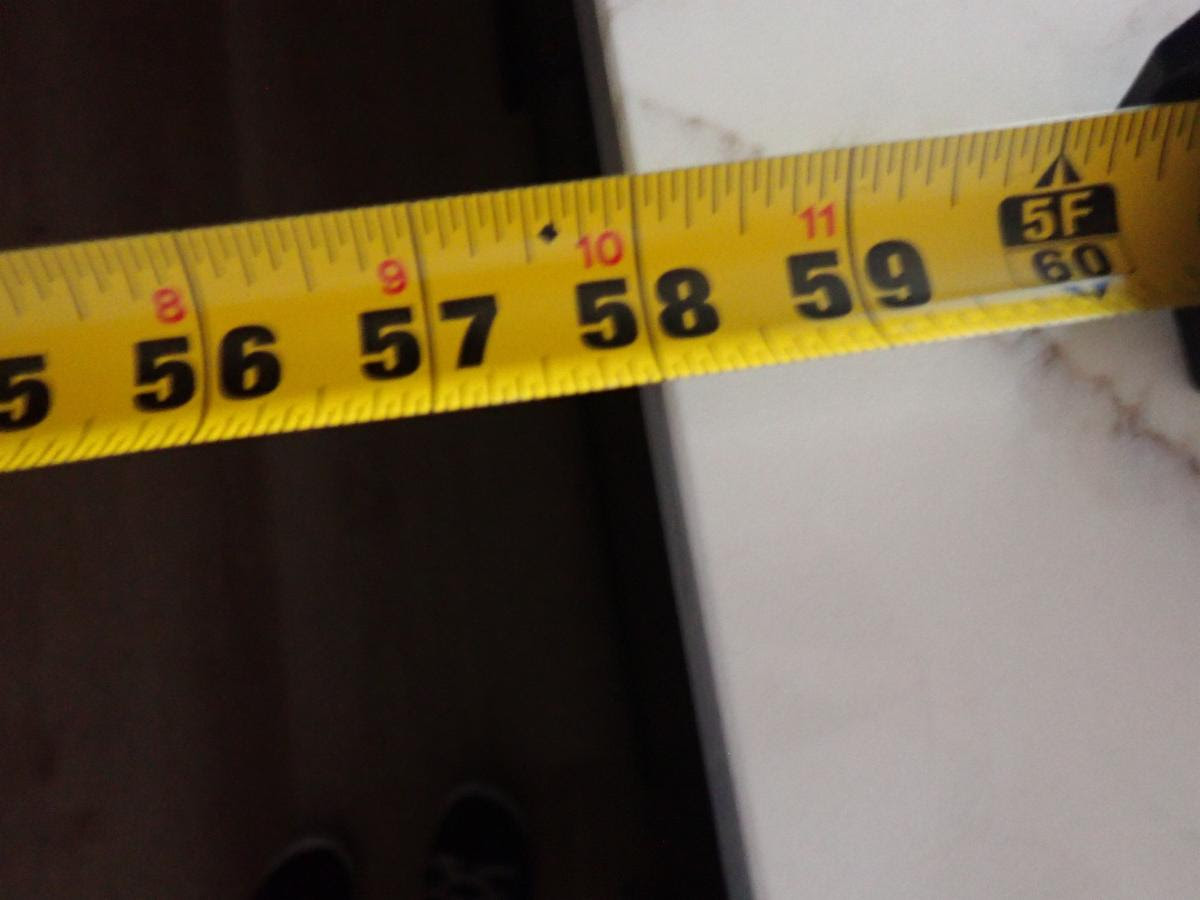
This kitchen had U-shape counters but the clearance was less than 60″ wide
What is you have a kitchen next to an accessible route? Is the wall that is part of the accessible route but next to the kitchen considered part of the kitchen? That is the confusing part. When in doubt you can use the 40″ clearance since the accessible route is just a minimum. But below are some examples of when the walls adjacent to a a kitchen may be considered the accessible route and only require 36″ clear width.
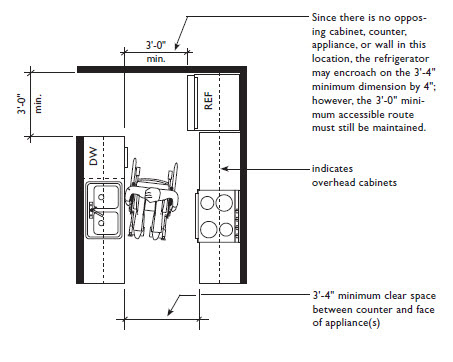
This graphic shows the minimum clear width at the accessible route to ENTER the kitche which must be a minimum of 36″ wide, AND the minimum 40″ clearance between counters INSIDE the kitchen.
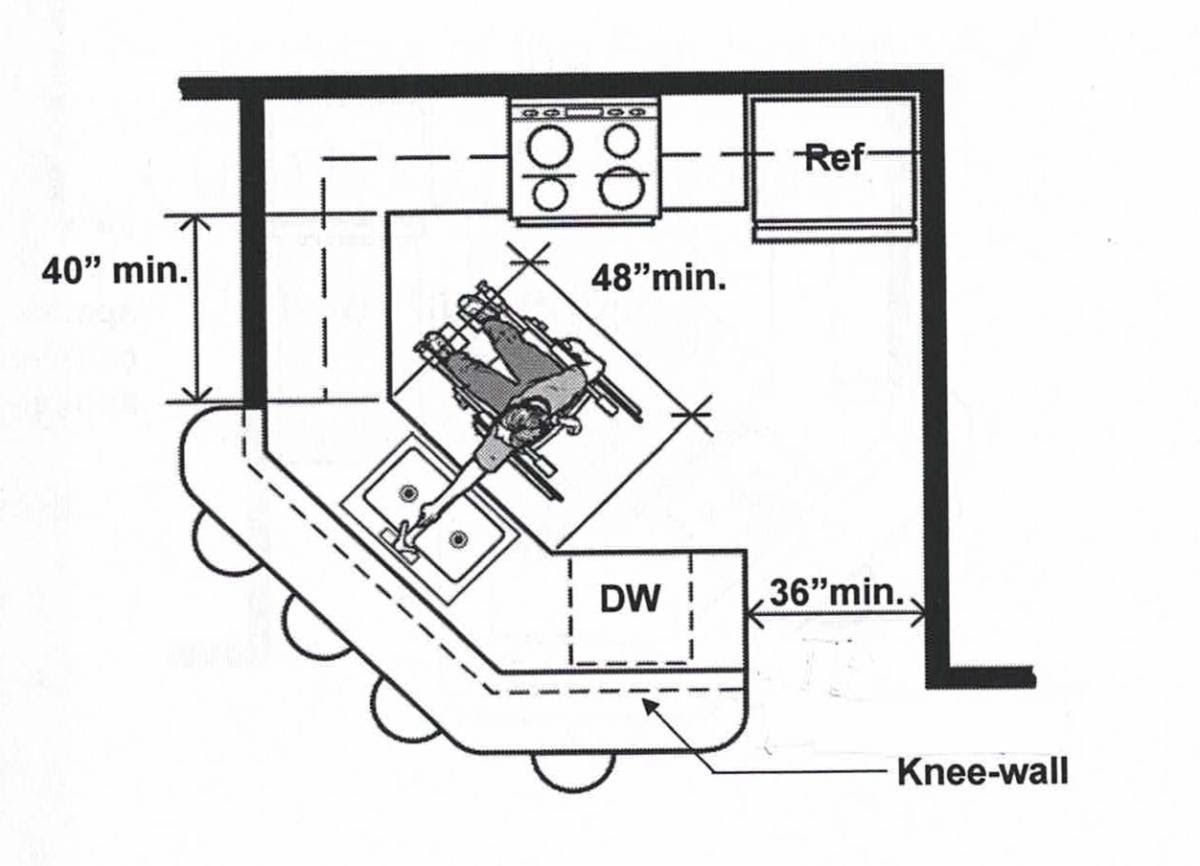
This graphic shows a peninsula counter. The wall next to the end counter is the entrance to the kitchen and can be 36″ minimum clear width

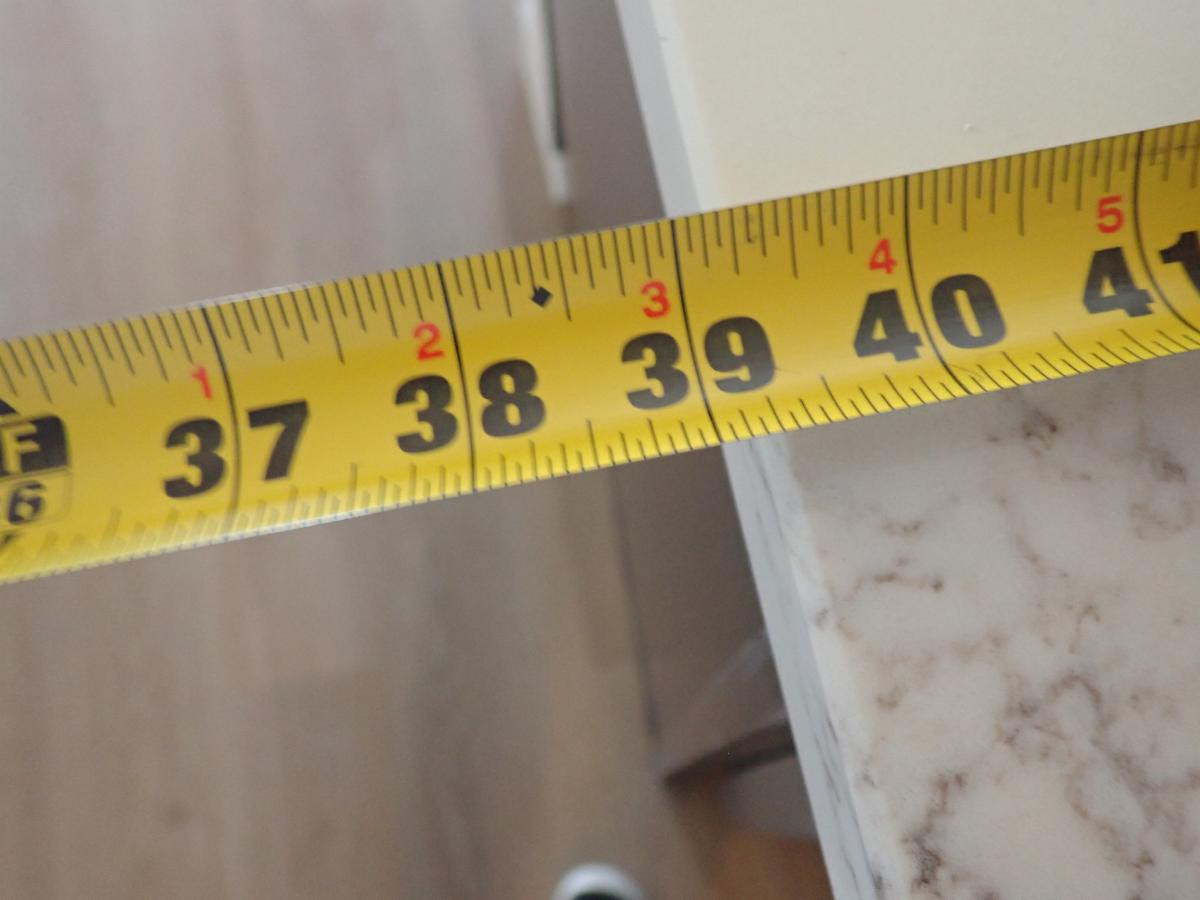
This is a kitchen counter next to a wall that is not in the kitchen. That clearance only has to be a minimum of 36″ clear width because that is part of the accessible route through the unit.
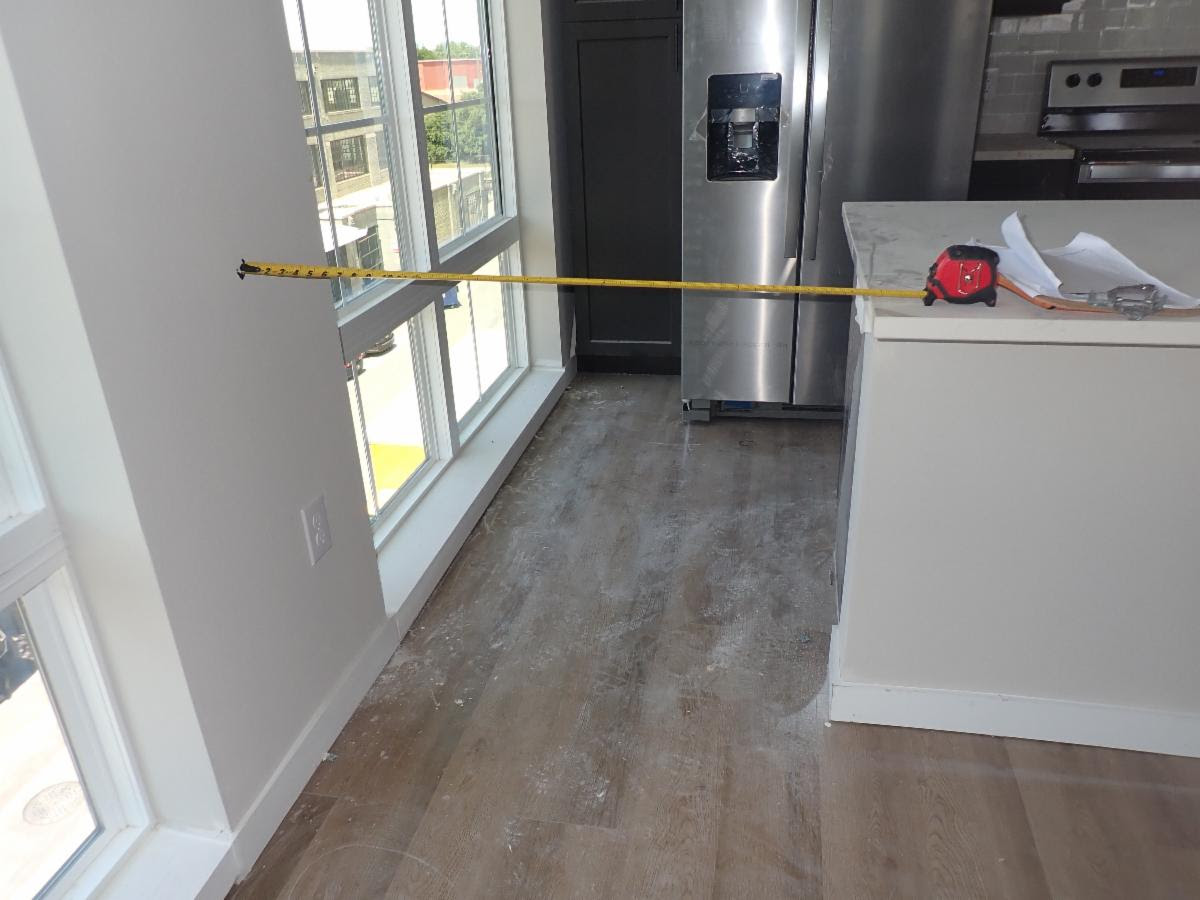
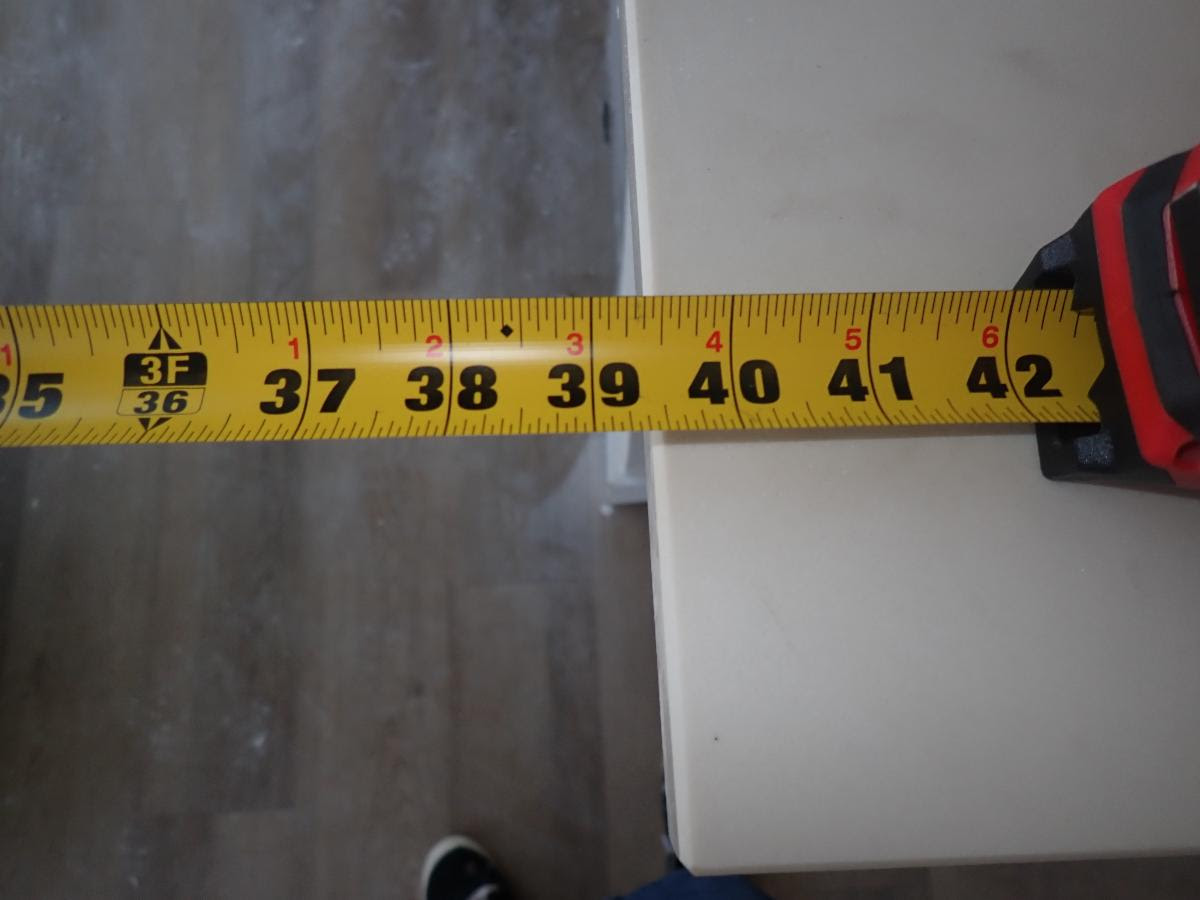
Even though the island counter is part of the kitchen the aisle between the window and the island is considered the accessible route into the kitchen. That clearance can be 36″ minimum. This clearance was 39″ which is acceptable.

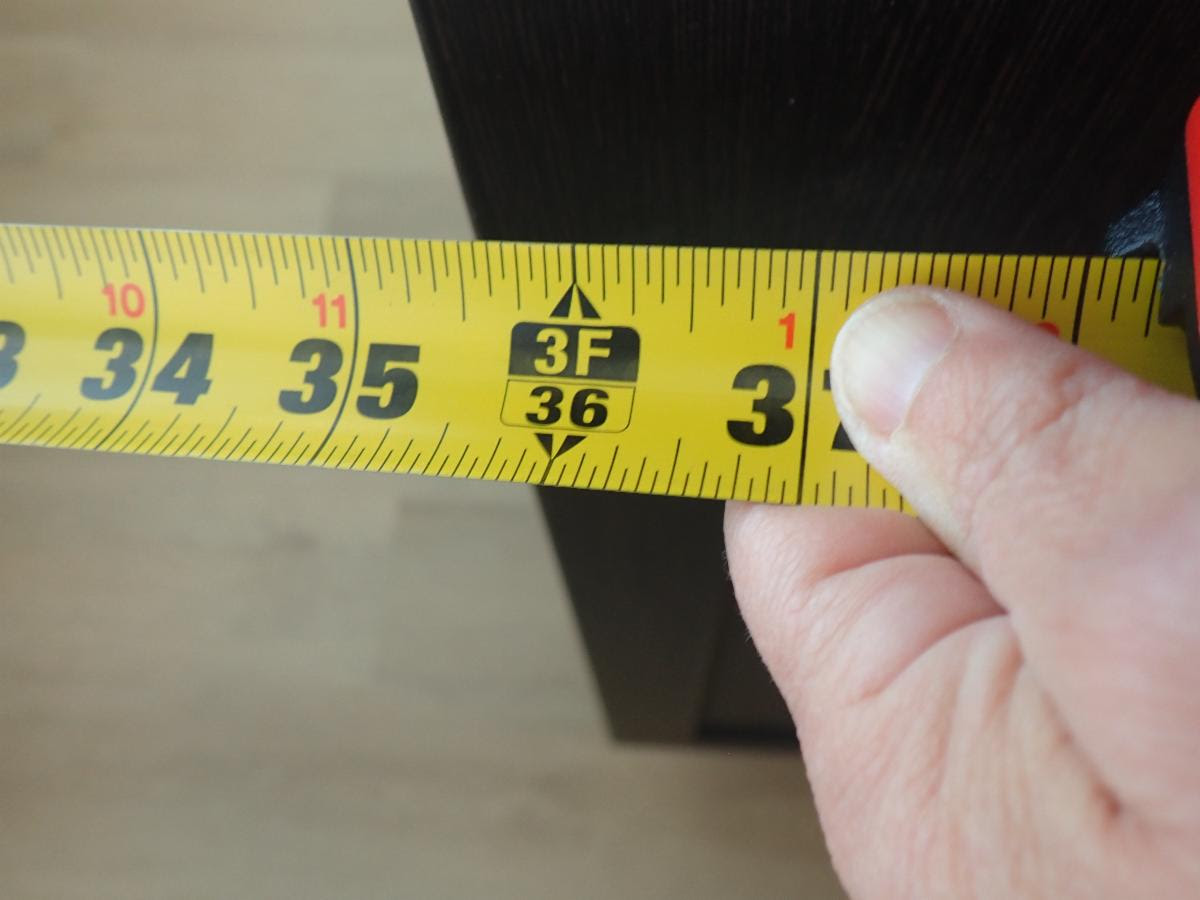
This kitchen island located next to a “corridor” to enter the kitchen had a base cabinet ALMOST 36″ from the adjacent wall, but the counter itself had an overhang and it was only 30″ from the adjacent wall which narrows the clear width to less than 36″ wide
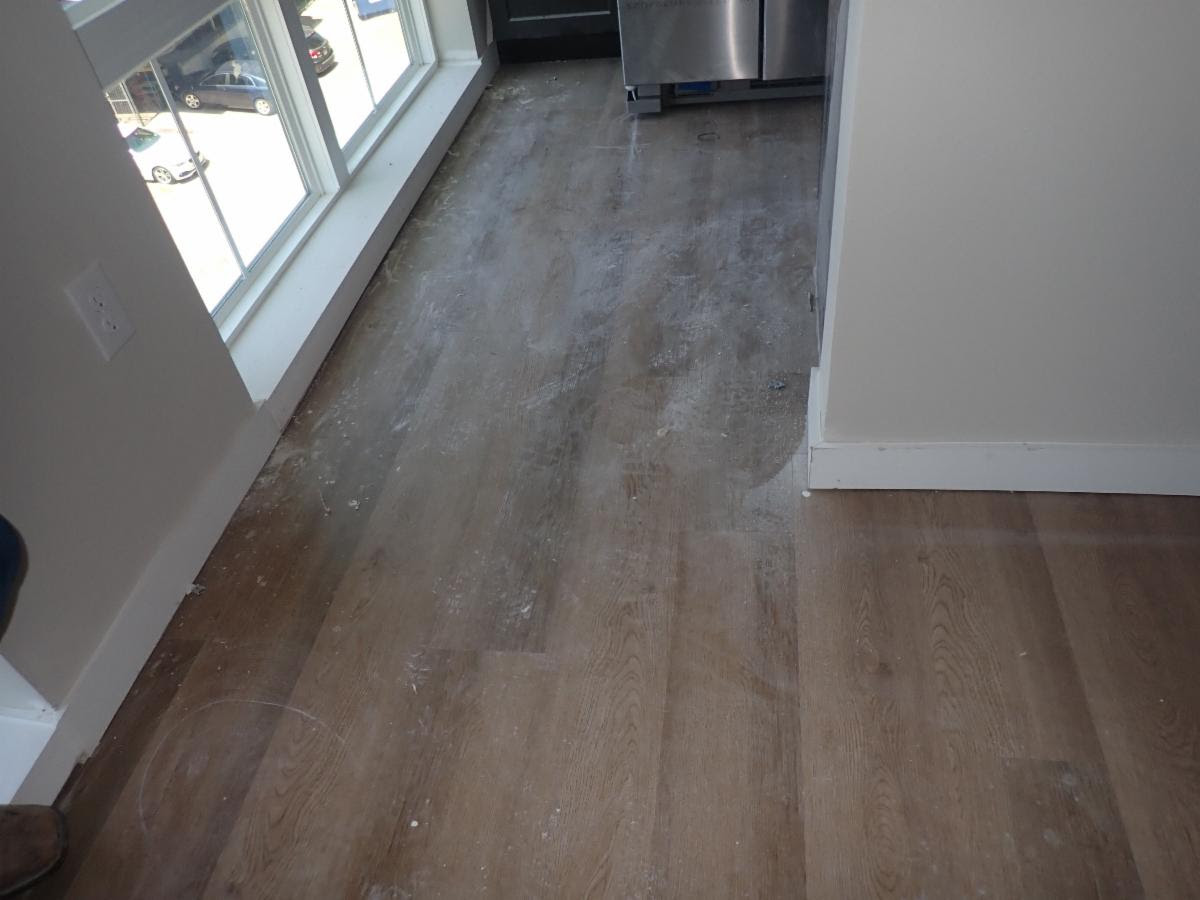
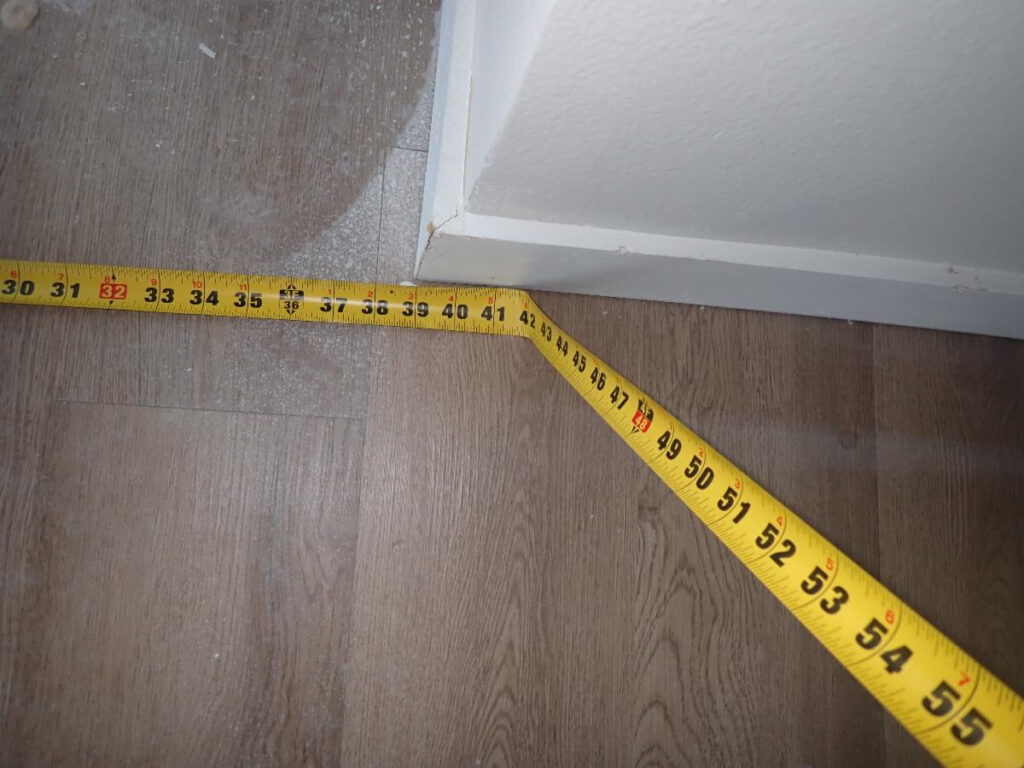
When measuring the clear with we measure it to the narrowest points. The base boards in dwelling units might reduce the clear with. Make sure you allow for tile thickness, base board thickness or overhangs when you design to ensure that your end result will yield a MINIMUM of 36″ clear width
 Abadi
Abadi 
