When can a sink be allowed to have a parallel approach?
Posted on - Tuesday, November 1st, 2022There seems to be a lot of confusion regarding the parallel (side) approach at sinks. The ADA, TAS and ANSI standards require all sinks and lavatories have a forward approach with a knee and toe clearance provided.
ADA and TAS (ANSI A117.1 similar) 606.2 Clear Floor Space. A clear floor space complying with 305, positioned for a forward approach, and knee and toe clearance complying with 306 shall be provided.
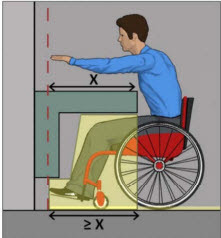
There are some exceptions that we will cover in this newsletter. Exceptions don’t have to be used, but if you need them, they are available.
Kitchen sinks WITHOUT a cook top or range
Exception 1. A parallel approach complying with 305 shall be permitted to a kitchen sink in a space where a cook top or conventional range is not provided and to wet bars.
The confusion in this exception is what is a “kitchen” sink. When there is not a clear definition in the definition section of the standards, they recommend that a dictionary definition may be used. TDLR did go on record as explaining what is their definition of kitchen with their Technical Memo TM2012-09.
In essense, a space with a fixed or built in cooking appliance will be considered a kitchen. And if the kitchen DOES NOT have a cooktop or range, then a parallel approach at the sink can be used.

The photo above is of a space with a built in oven. It is a built in cooking appliance, therefore it is considered a kitchen. Because this “kitchen” does not have a cook top or a range, the sink may have a parallel approach.
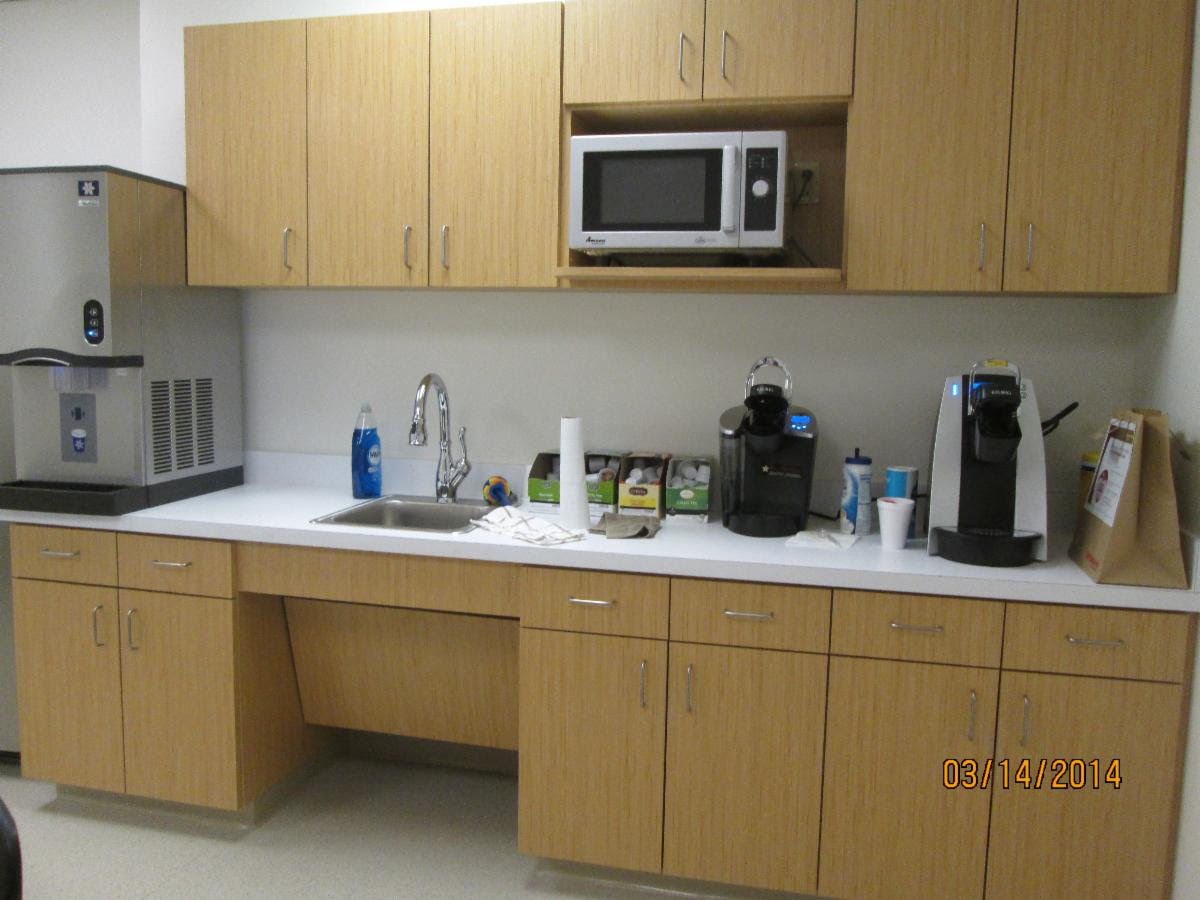
The photo above is of a space with a movable microwave oven on a shelf. Since the microwave is not built in, this is not considered a “kitchen” and a parallel approach cannot be used at the sink. The sink must have a forward appraoch with a knee and toe clearance as shown.
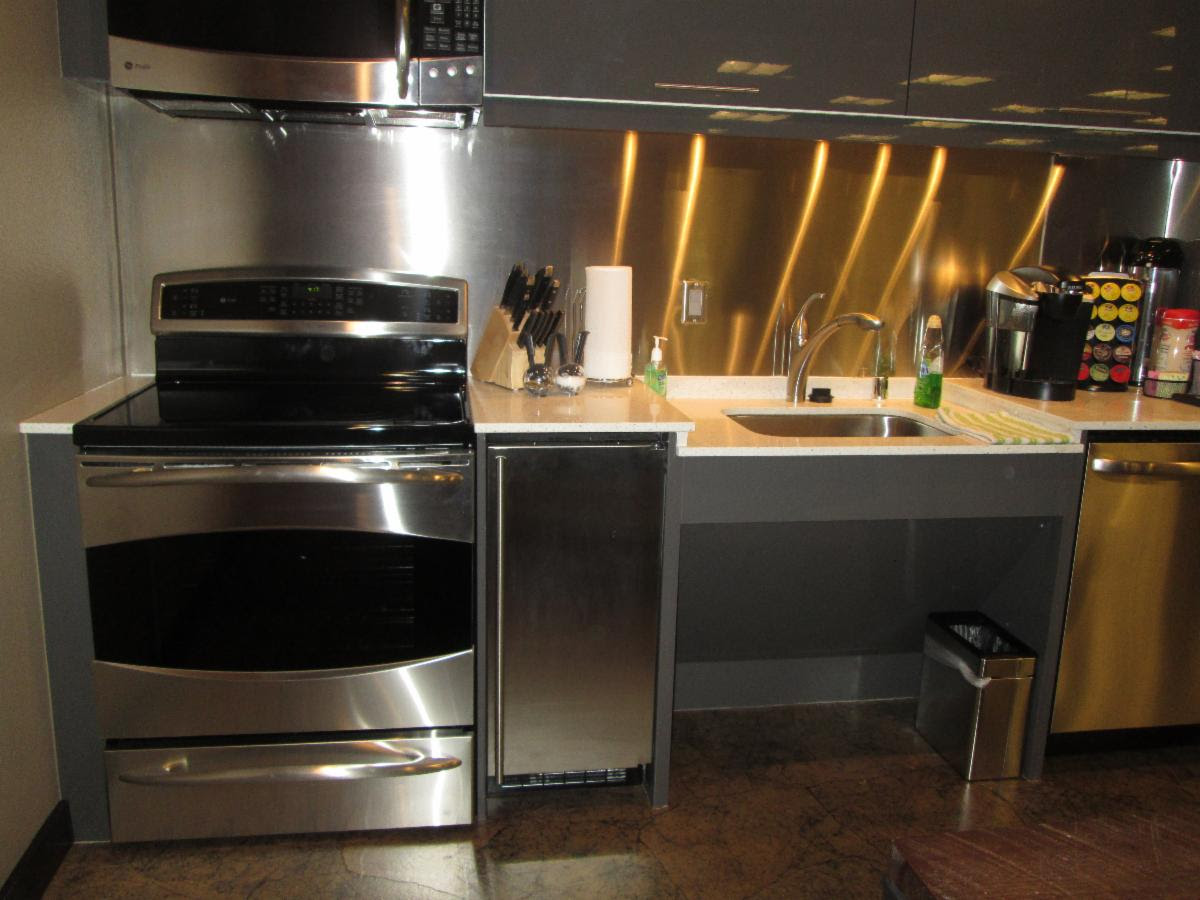
The photo above is of a space with a built in microwave oven and a built in range. This is considered a kitchen. And since it has a range, it cannot take the parallel approach exception and a knee clearance must be provided (as shown) at the sink.
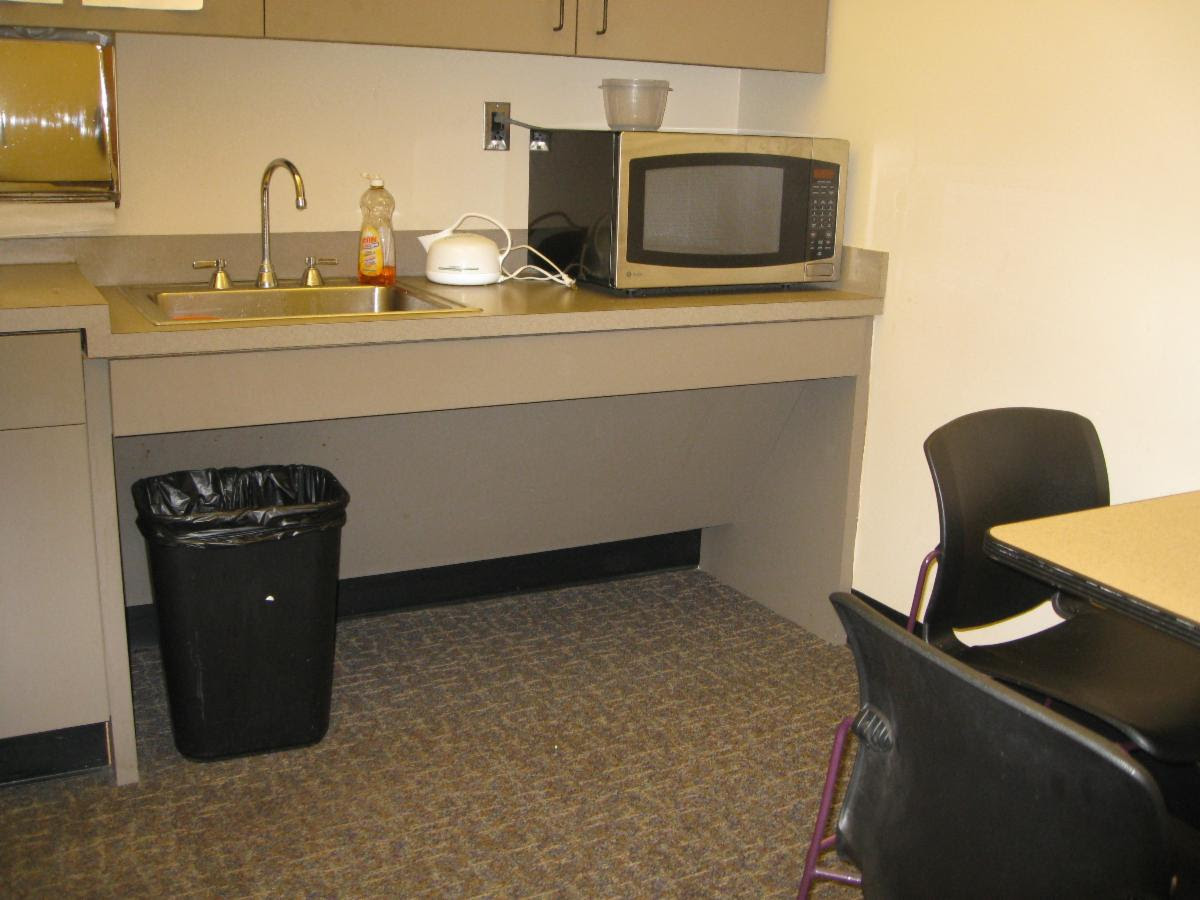
The photo above is of a space with a microwave on the counter. Because the microwave is not built in, it is not considered a kitchen. Therefore, it cannot take the parallel approach exception and a knee clearance must be provided (as shown) at the sink.
Outdoor Kitchen Sinks
The photo below is of an outdoor kitchen for an office space. It is in essense an outdoor break area. The outdoor kitchen is scoped per TAS 212, 606, and 804. The sink is not eligible for 606.2 exception 1 because a fixed cooking facility is provided (grill). The parallel approach is not compliant because the kitchen does not meet the definition of a wet bar – it provides a fixed cooking facility and it is used as a range/cook top.
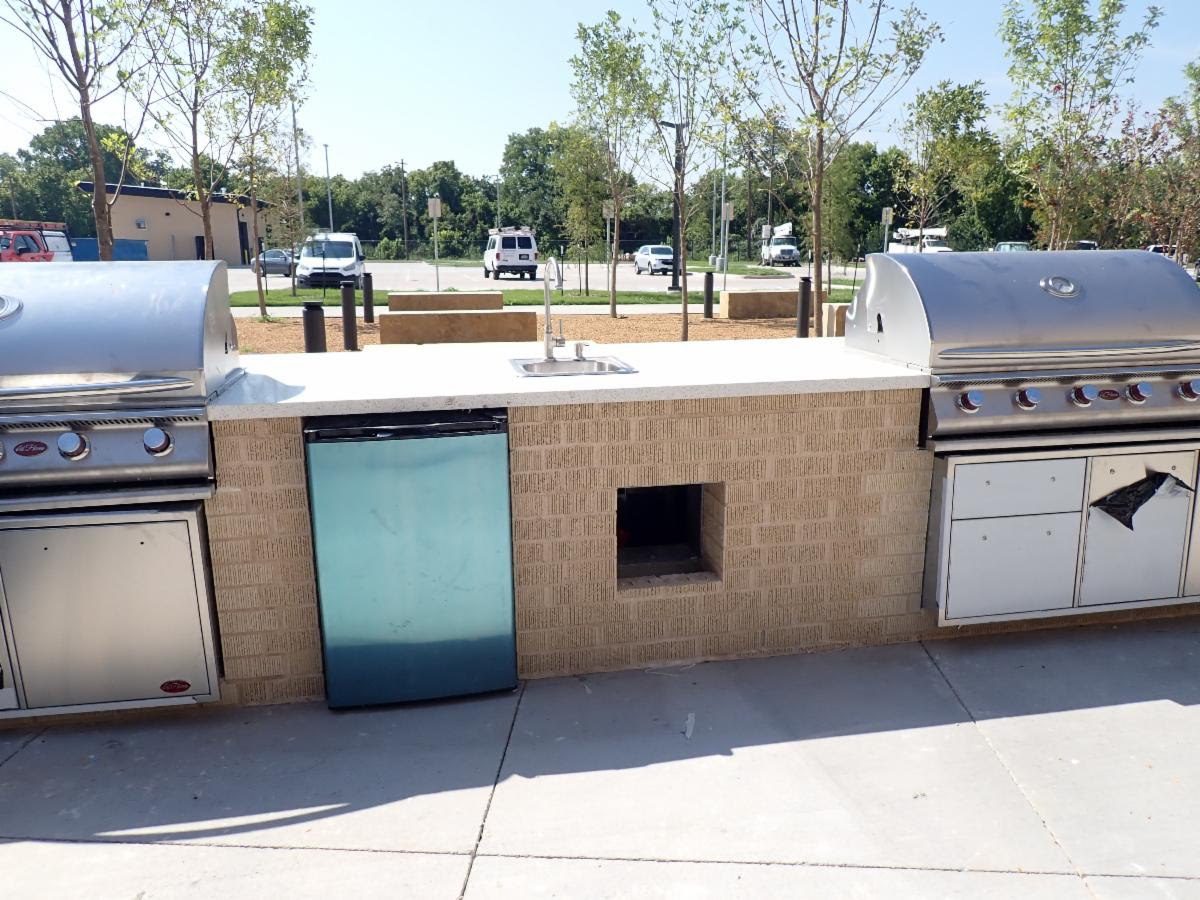
The photo above is of an outdoor break area with a sink and a range
Wet Bars
Exception 1. A parallel approach complying with 305 shall be permitted to a kitchen sink in a space where a cook top or conventional range is not provided and to wet bars.
Part of this exception allows a parallel approach if the sink is part of a “wet bar”. A wet bar is essentially a place where only drinks will be served or prepared. These most commonly occur at waiting rooms or at hotel rooms without kitchennettes.
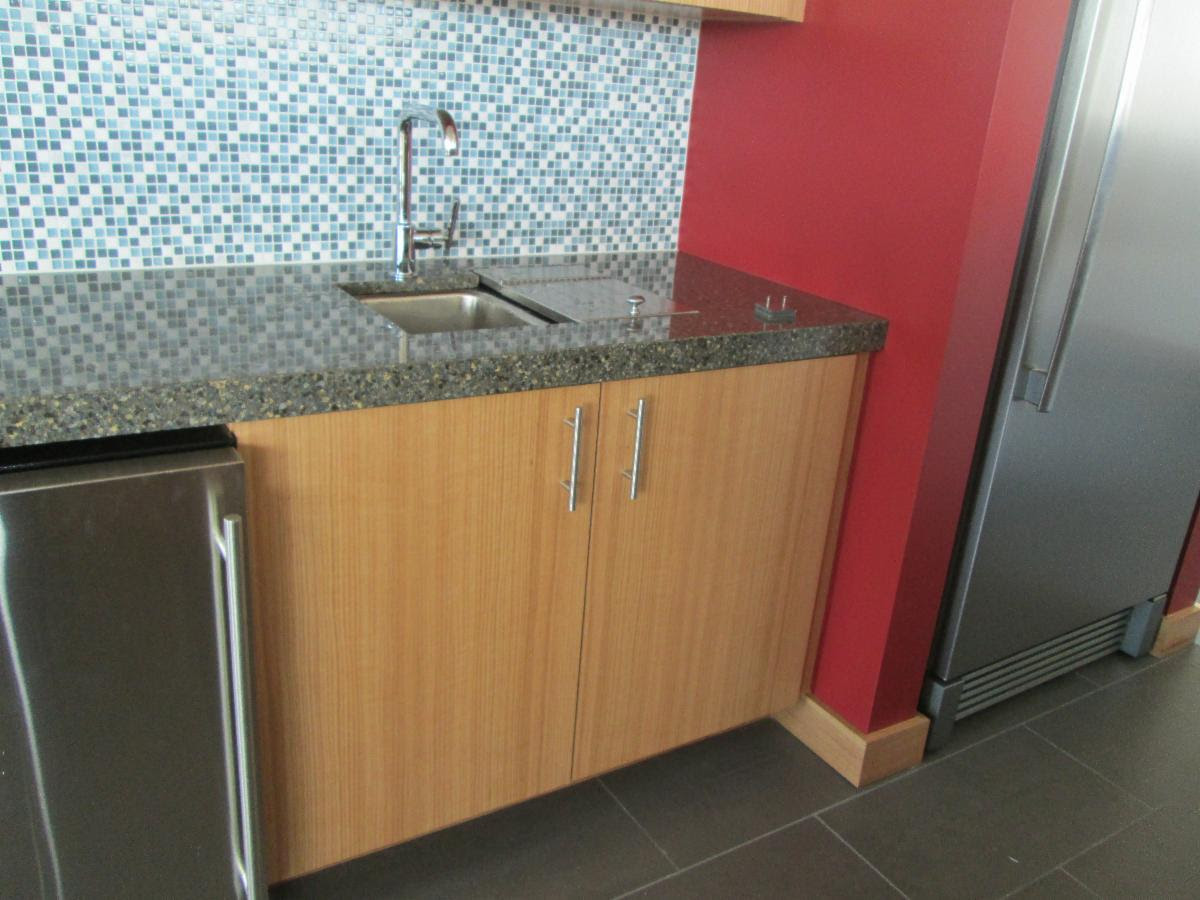
The photo above is of “wet bar” at a waiting room in a clinic
Lavatory at a private bathroom (accessed from a private office)
Exception 2. A lavatory in a toilet room or bathing facility for a single occupant accessed only through a private office and not for common use or public use shall not be required to provide knee and toe clearance complying with 306.
A office is deemed “private” if it is only for one person and not located in a common area. A “private” bathroom is deemed private if it is only accessed from the private office and only used by one person.
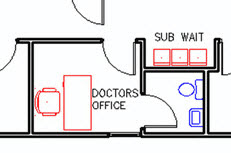
The image above is of a “private bathroom” that is accessed by a doctor’s office. The lavatory may take excepton 2
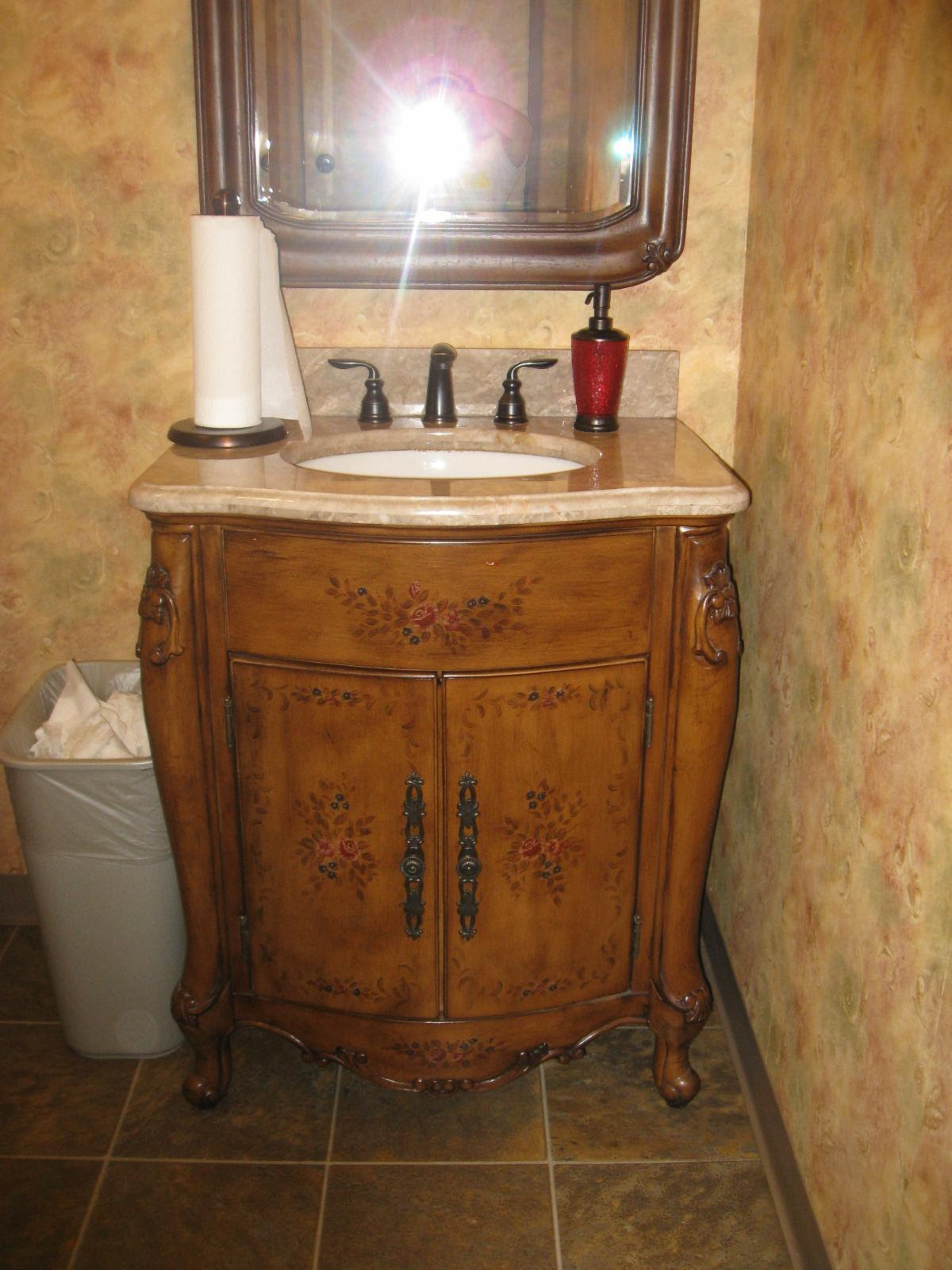
The photo above is of the lavatory at the private restroom that is accessed by a doctor’s office. The lavatory may take excepton 2 and can have a parallel approach.
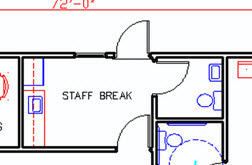
The image above is of a restroom accessed from the staff break room. This is NOT a private bathroom and the lavatory must have a forward approach w
ANSI A117.1, ADA and TAS Residential Lavatory and Kitchen Sinks
Exception 3. In residential dwelling units, cabinetry shall be permitted under lavatories and kitchen sinks provided that all of the following conditions are met:
(a) the cabinetry can be removed without removal or replacement of the fixture;
(b) the finish floor extends under the cabinetry; and
(c) the walls behind and surrounding the cabinetry are finished
This exception can be taken only at residential dwelling units. If it is taken a door can be used to cover the knee clearance, but the floor finish must extend to the back wall and the pipes must be protected. In addition the cabinetry must be able to be removed without having to re-build the knee clearance.
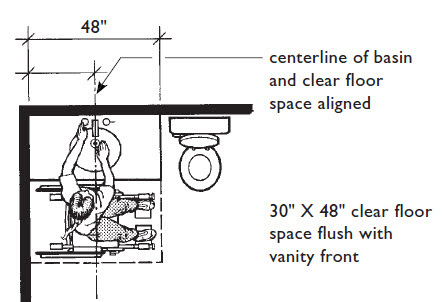
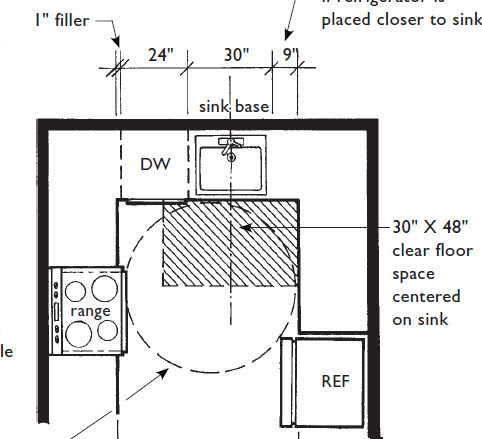
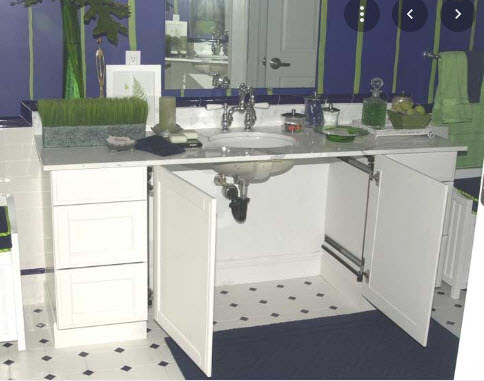
The image above shows a sink at a residential dwelling unit that has doors in front of the knee space. Once the doors are open, the floor finish and all the side walls around the sink are finished as well.
Sinks and lavatories for children 5 years old and younger
Exception 5. A parallel approach complying with 305 shall be permitted to lavatories and sinks used primarily by children 5 years and younger.
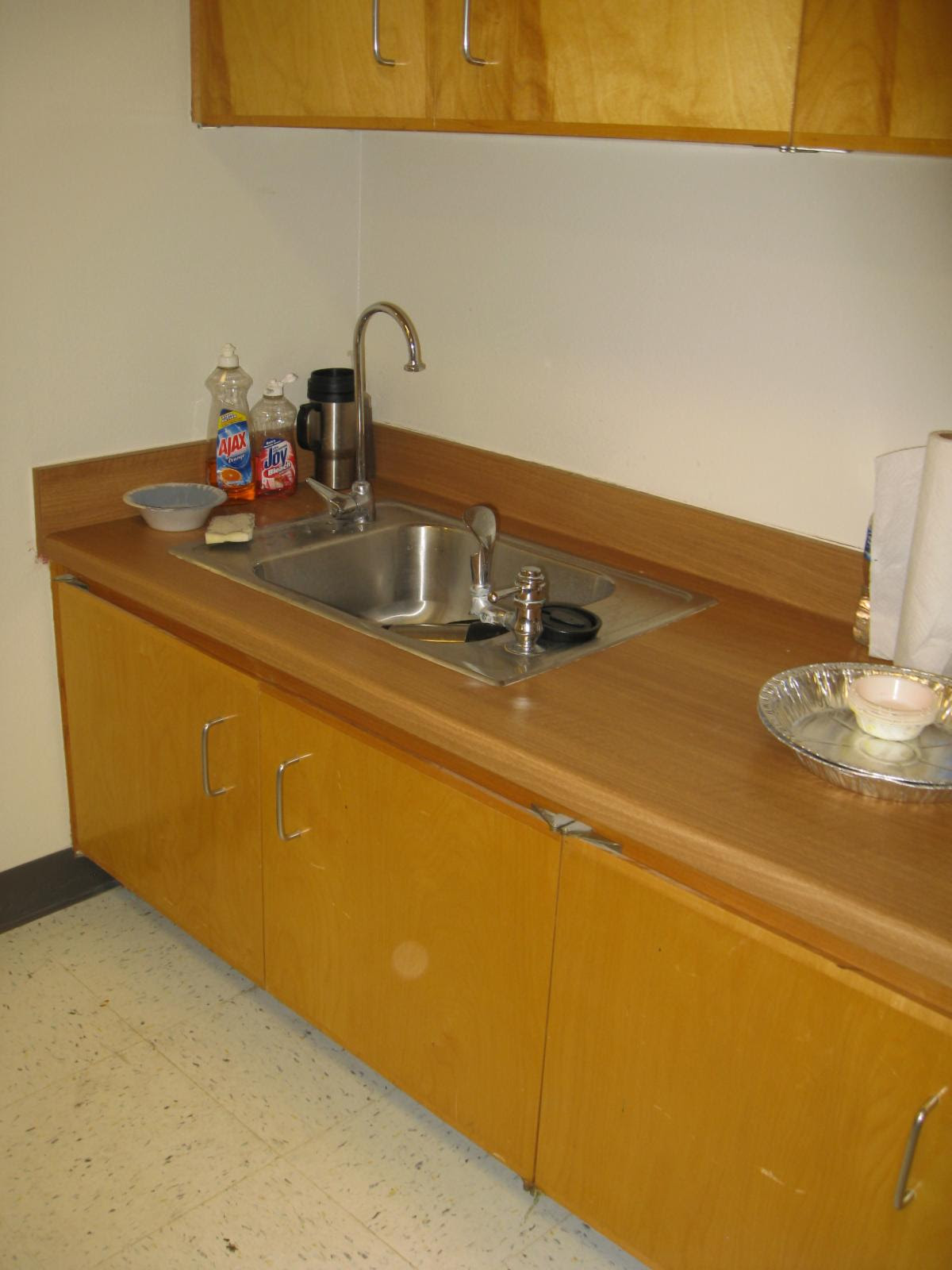
The image above shows a sink at a classroom for children five years old and younger
Upcoming Classes
November 17, 2022
8:30-9:30 a.m.
“Understanding and Complying with Barrier-Free Requirements in Outdoor Spaces” 1 HR HSW Barrier Free CEU
 Abadi
Abadi 
