When does the Fair Housing Require a centered approach?
Posted on - Monday, October 3rd, 2022The ADA is not the only Standard that requires clear floor space to be centered. The Fair Housing Design Guidelines and ANSI A117.1 also does. This newsletter will provide guidance on when the clear floor space in a residential dwelling unit must be centered.
Fair Housing Kichen Appliances
The parallel clear floor space at sinks, as at sink when bowls are ranges and cooktops, must be centered on the bowl of unequal size or appliance.
In addition to the turning space, the kitchen must be arranged so there is a 30-inch x 48-inch clear floor space for a parallel approach centered on the sink, range, or cooktop. The centerline of the fixture or appliance must be aligned with the centerline of the clear floor space.
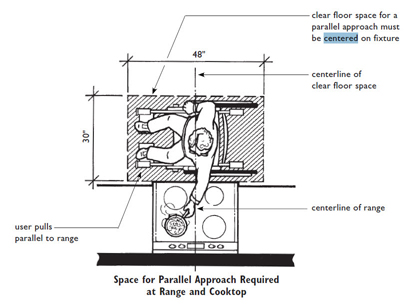
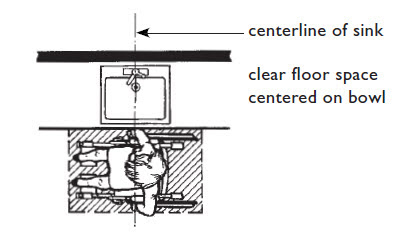
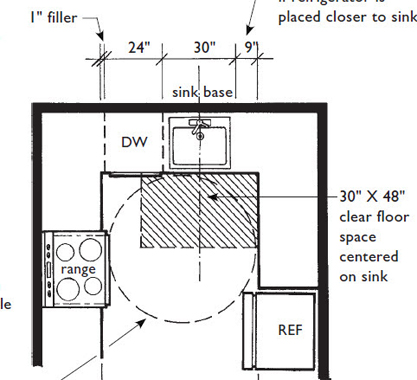
Fair Housing Clear Floor Space Bathroom Lavatories
A 30-inch x 48-inch clear floor space is required at the lavatory so a person who uses a wheelchair or scooter can get close enough to the basin and controls to use the fixture. When knee space is not provided for a forward approach, this 30-inch x 48-inch clear floor space must be parallel to the cabinet or counter front and centered on the basin.
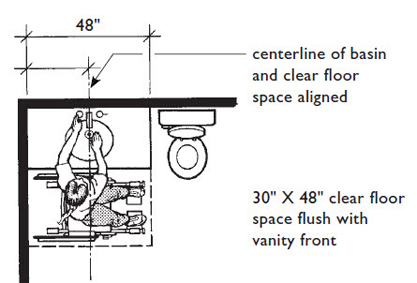
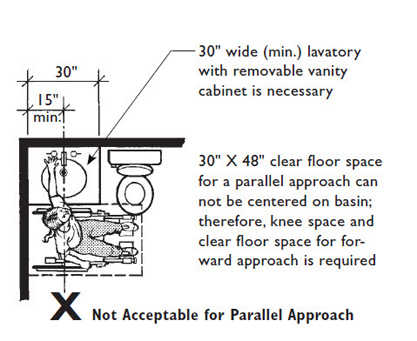

ANSI A117.1 Washer and Dryer
611.2 Clear Floor Space. A clear floor space complying with Section 305, positioned for parallel approach, shall be provided. For top loading machines, the clear I floor space shall be centered on the appliance. For front loading machines, the centerline of the clear floor space shall be offset 24 inches (610 mm) maximum from the centerline of the door opening.
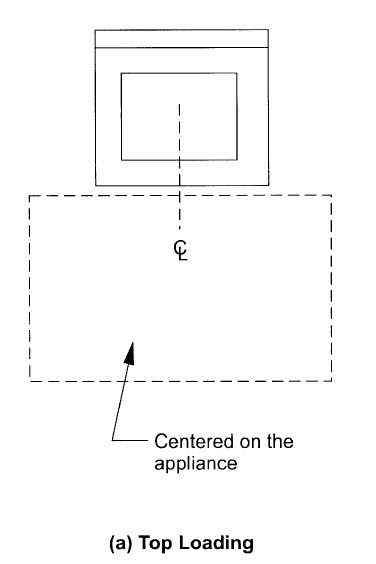
ANSI A117.1 Residential Kichen Work Surface
In kitchens of residential dwelling units there is a requirement to provide a “work surface” with a knee clearance with a floor space centered and allowing a forward approach.
804.3 Kitchen Work Surface (Residential only)
804.3.1 Clear Floor or Ground Space. A clear floor space complying with 305 positioned for a forward approach shall be provided. The clear floor or ground space shall be centered on the kitchen work surface and shall provide knee and toe clearance complying with 306.
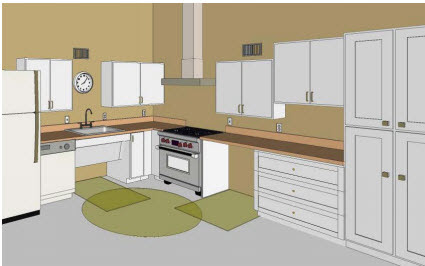
The image above shows a residential kitchen with a sink as well as a “work surface” which provides a forward approach. The work surface is required that the clear floor space below it be centered at the surface. The sink is not required to provide a clear floor space that is centered.
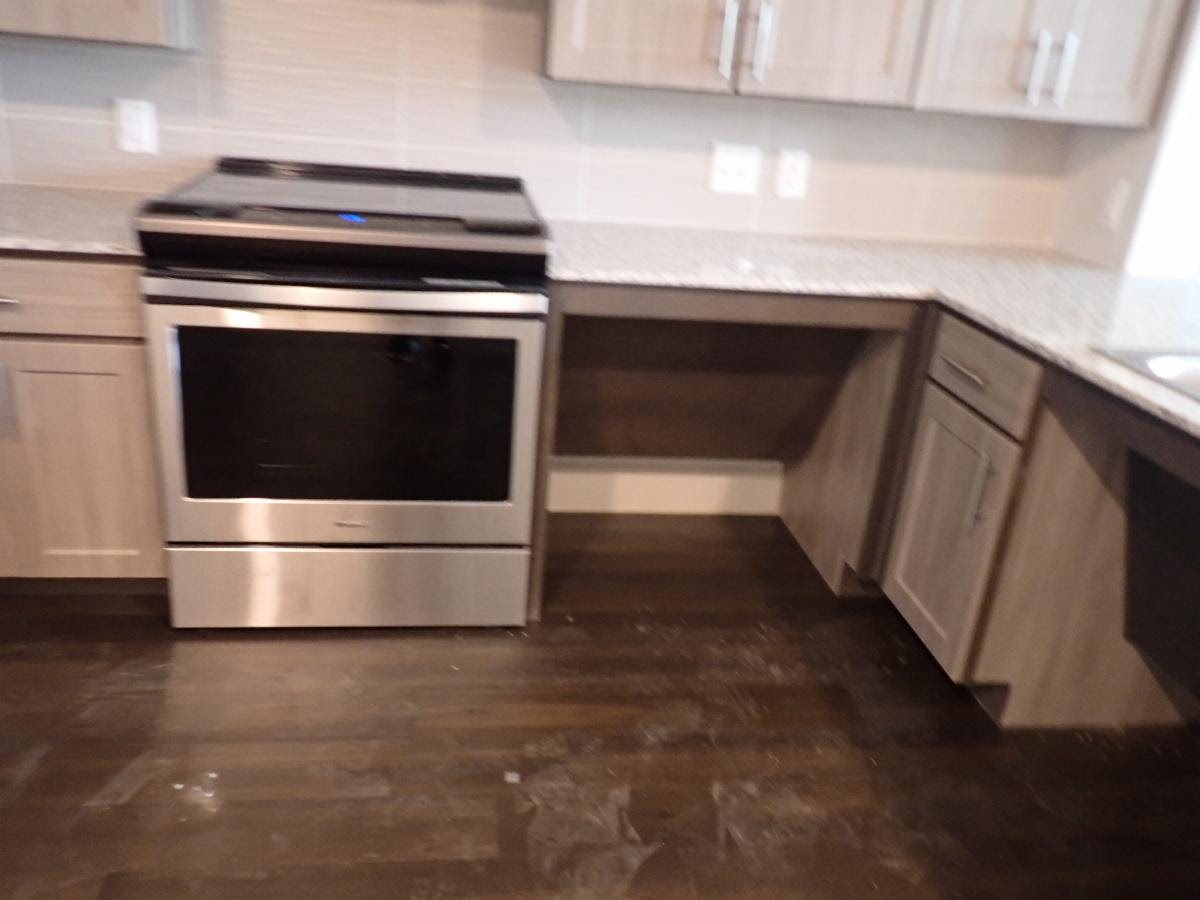
The image above shows a residential kitchen work surface and it is centered at the surface.
 Abadi
Abadi 
