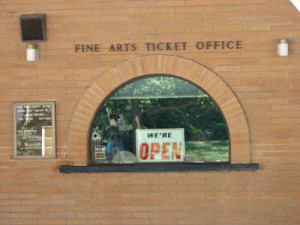Uncategorized
Sunday, November 24th, 2013
The ADA was developed for the sole purpose of making sure that the disabled community was included in all areas of our society. This includes going out to eat with family, friends or just on their own. It also includes being able to go shopping, to the bank or to the library on their own.
In the ADA Standards Section 226 and 902 speak about dining surfaces as well as work surfaces which, when designed correctly, gives people with disabilities the freedom to use facilities and commercial buildings independently.
Dining Surfaces
The ADA requirements apply to “fixed” or “built-in” dining surfaces where food or drink will be consumed. I will use the words “tables” and “counters” interchangeably with dining surfaces. At a restaurant (for example), 5% of each type of fixed tables and counters used for either sitting or standing are required to be accessible. They also must be dispersed throughout the space. The accessibility requirements are:
– A clear floor space positioned for a forward approach meeting the requirements for section 305 and 306 shall be provided. In the photo below, there is a clear floor space, but it is not 30″ minimum like section 305 requires.
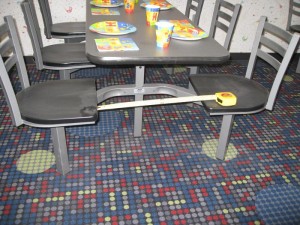
– A dining surface should be a minimum of 28″ a.f.f. and a maximum of 34″ a.f.f. in height. The dining counter in the photo below is 42″ a.f.f. and it did not have a portion that was lower. Since this is a different type of seating, it will also be required to comply, even though there might be fixed tables elsewhere in the dining facility.
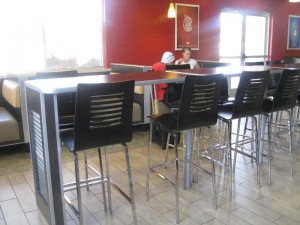
Furniture that is lose will not be subject to these standards. And because the standards apply to fixed “surfaces”, if there is fixed seating but no fixed tables, it will not comply. The booth in the photo below, had fixed seating, but the “accessible” table was not built in.
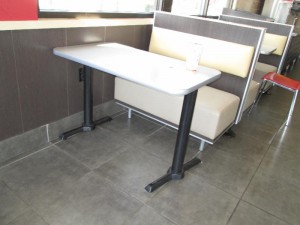
Bar counters must also be accessible (even if there are tables near by that can be used to serve drinks). Since the requirements states that 5% of the counter must comply, the ADA requires that we take the entire length of the bar and make 5% of it accessible. A minimum width of 30″ must be provided in order to meet the requirements of section 305. In addition, the depth of the counter must be a minimum of 17″ so that a forward approach can be achieved per section 306. The bar in the photo below does have a lower portion but it does not have the 17″ in depth required for a wheelchair to pull up and drink at the counter.

The Texas Department of Licensing and Regulation issued a Technical Memorandum TM 2013-14 which explains how they would like the amount of space required for a wheelchair at bars to be calculated. They explain that a measurement of 18″ per person shall be used to calculate the number of seating and standing capacity of a dining surface. Then we take 5% of that number to determine the number of accessible spaces required at the bar.

“Work Surfaces”
Section 902 also discusses non-employee “work surfaces”. These are surfaces such as check writing surfaces at retail stores, counters that are used to fill out forms at reception desks or bank teller counters, and even counters that are used to study like in a library. 5% of the work surfaces must meet the requirements. Work surfaces have a forward approach with proper knee space and be no higher than 34″ a.f.f.
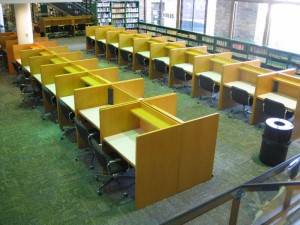
This counter is another example of a “work surface”
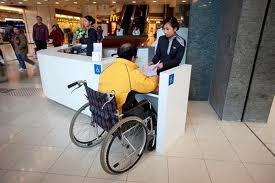
Inspector’s Corner: Dining counters
A lower dining counter at 34″ a.f.f. maximum is required for people in wheelchairs, but we have to keep in mind that a “clear” floor space that is 30″x48″ is also required. The counter below is at 34″ a.f.f. but the fixed stools do not allow a wheelchair user to sit at it.

Upcoming Continuing Education Opportunities
Below are some upcoming seminars where I’ll be teaching for AIA approved CEU:
November 7: Transforming Inaccessible Buildings into Inclusive ones for all: TSA Convention in Ft. Worth
November 19th Understanding the 2010 Accessibile Standards Webinar for GreenCE
December 17th: Applying the ADA in Existing and Altered Buildings Webinar for GreenCE
Announcing the release of our second book: “Applying the ADA” published by Wiley. It is available for sale now. (also available as an e-book)
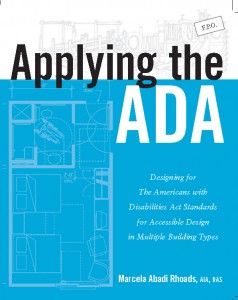
If you want to learn more about the new Standards, The ADA Companion Guide explains the 2004 ADAAG Guidelines with commentary and explanations throughout. The 2004 Guidelines were adopted by the DOJ to create the 2010 Standards and by Texas to create the 2012 TAS. This book explains the technical requirements for both.
If you have any questions about these or any other topics, please feel free to contact me anytime.
Marcela Abadi Rhoads, RAS #240
Abadi Accessibility
214. 403.8714
Thursday, October 24th, 2013
Forgive me, but in this issue I will be on a “roll” speaking about dispensers……
But seriously, the 2010 ADA guidelines speak about dispensers such as toilet paper dispensers and others. The vague rules are not always easy to decipher. This newsletter will attempt to explain these vague things.
Dispenser location
In a nutshell, toilet paper dispensers should be located horizontally 7″-9″ to the centerline of the dispenser from the front of the toilet.
604.7 Dispensers. Toilet paper dispensers shall comply with 309.4 and shall be 7 inches (180 mm) minimum and 9 inches (230 mm) maximum in front of the water closet measured to the centerline of the dispenser. The outlet of the dispenser shall be 15 inches (380 mm) minimum and 48 inches (1220 mm) maximum above the finish floor and shall not be located behind grab bars. Dispensers shall not be of a type that controls delivery or that does not allow continuous paper flow.
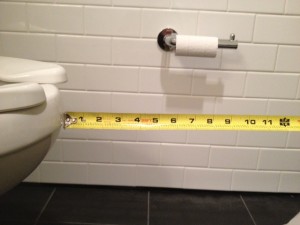
In the vertical direction, toilet paper dispenser should be located 15″ min and 48″ maximum to the dispenser outlet location.
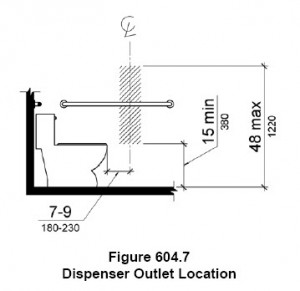
This figure shows the location of the dispenser as 7″-9″ to the centerline also, but the title of the figure throws us off. It seems as if now the rules are saying that the horizontal dimension should be 7″-9″ to the centerline of the “outlet” or where the toilet paper comes out. A rule of thumb is to only use the figure as a reference. If there is a seeming contradiction, always double check with the text. The text is what rules in the Guidelines.
What happens if you have a double roll?
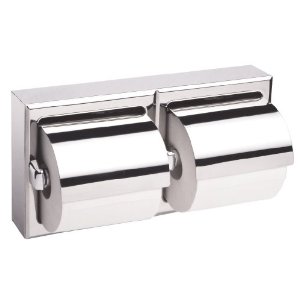
Remember that the guidelines state that you measure the location to the centerline of the dispenser.
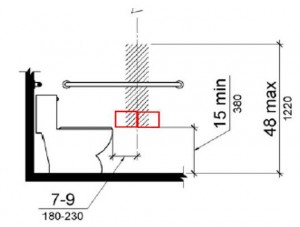
Dispensers within the clear floor space
A water closet must have a 60″ clear floor space.
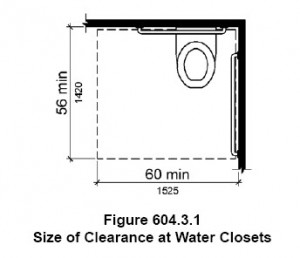
But there is an exception:
604.3.2 Overlap. The required clearance around the water closet shall be permitted to overlap the water closet, associated grab bars, dispensers, sanitary napkin disposal units, coat hooks, shelves, accessible routes, clear floor space and clearances required at other fixtures, and the turning space. No other fixtures or obstructions shall be located within the required water closet clearance.
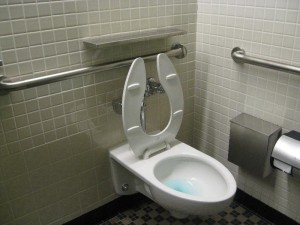
When you read the text it tells us that “dispensers” can overlap the water closet clear floor space. So does that mean that any dispenser can overlap? What about a paper towel dispenser or a soap dispenser?
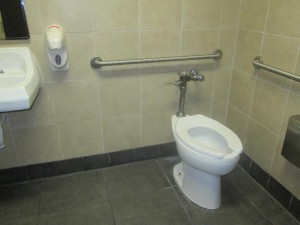
According to the US Access board, the word “dispenser” is not specified as toilet paper dispensers, so any dispenser can overlap the clear floor space.
But TDLR (in Texas) has come on record as saying that only dispensers that are associated with the water closet are allowed. This ruling can be found in the Technical Memorandum TM 2013-17
Inspector’s Corner: Odd dispensers
Here are some interesting dispenser locations that I’ve seen throughout my inspections
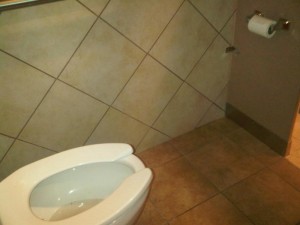
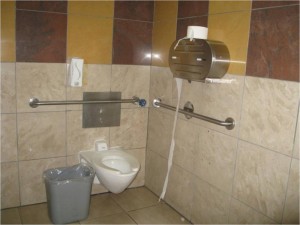
And these others are not mine…but I always find them amusing
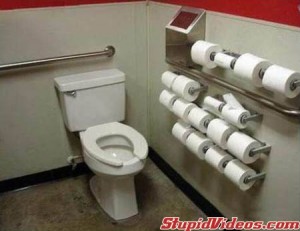
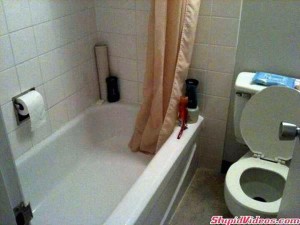
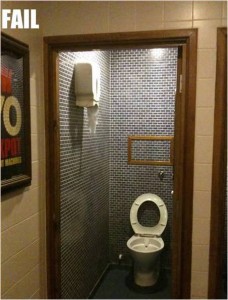
Upcoming Continuing Education Opportunities
Below are some upcoming seminars where I’ll be teaching for AIA approved CEU:
November 7: TSA Convention in Ft. Worth
Announcing the release of our second book: “Applying the ADA” published by Wiley. It is available for sale now. (also available as an e-book)
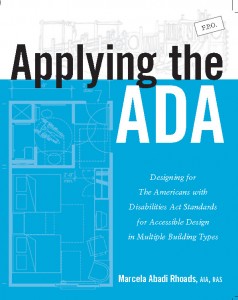
Download the android app for my website (Marcela Abadi Rhoads)
If you want to learn more about the new Standards, The ADA Companion Guide explains the 2004 ADAAG Guidelines with commentary and explanations throughout. The 2004 Guidelines were adopted by the DOJ to create the 2010 Standards and by Texas to create the 2012 TAS. This book explains the technical requirements for both.
If you have any questions about these or any other topics, please feel free to contact me anytime.
Marcela Abadi Rhoads, RAS #240
Abadi Accessibility
214. 403.8714
Tuesday, September 24th, 2013
Toilet compartments (or toilet stalls as they are commonly referred) might be simple to design, but many complications can occur depending on what kind of material the compartment is made of, where the door is mounted and where the toilet is located within. Scoping section 213.3.1 Toilet Compartments states that, when provided, at least one toilet compartment shall be accessible. In addition, if six or more water closets and urinals are found in a restroom, an ambulatory compartment will also be required.
This newsletter will explain the vague technical requirements for those accessible toilet comparmtnets based on the 2010 ADA Standards.
Toilet compartment size and door locations
A standard toilet compartment should be a minimum of 60″ wide (measured perpendicular from side wall to side wall) and 56″ deep (measured perpendicular from the rear wall to the inside of the front wall) for wall hung water closet and 59″ deep for a floor mounted water closet. See Figure 604.8.1.1
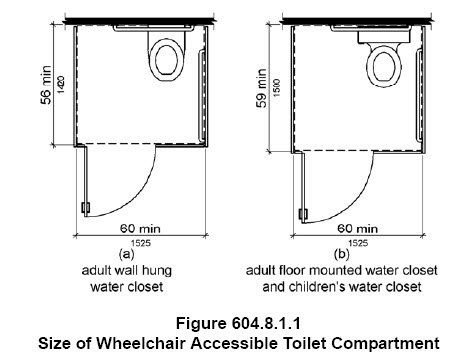
Toilet compartments for children should be 60″ wide and 59″ deep min. regardless of whether it is wall or floor mounted water closet.
This minimum space required in toilet compartments is provided so that a person using a wheelchair can maneuver into position at the water closet as well as turn around to exit. This space cannot be obstructed by a baby changing tables or other fixtures.
Since a person using a wheelchair has to be able to turn around and exit the toilet compartment using such a tight space, toe clearances should be provided at the front and on the side of the partitions. This toe clearance allows the toes to project out of the compartment and allow the person to maneuver using more space beyond. The toe clearances should be 9″ high for adults, 12″ high for children and it should extend 6″ beyond the partition.
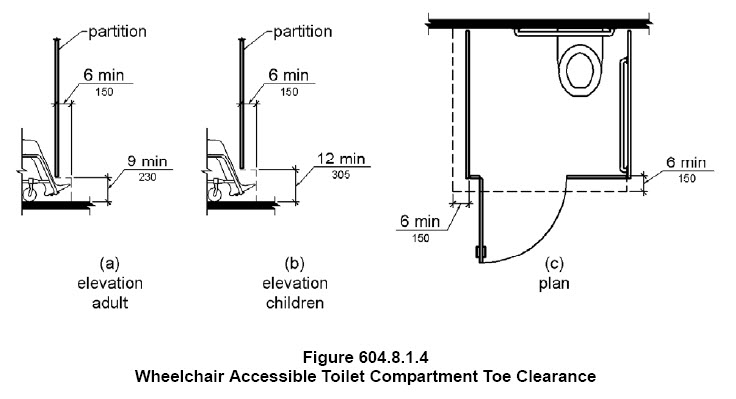
If the toilet compartment does not have toe clearances, then the compartment must be larger. It should be 66″ wide, and 62″ deep for wall mounted water closet or 65″ deep for floor mounted water closet or for children size compartment. This would be required at a hard wall toilet compartment since those typically do not have any toe clearances.
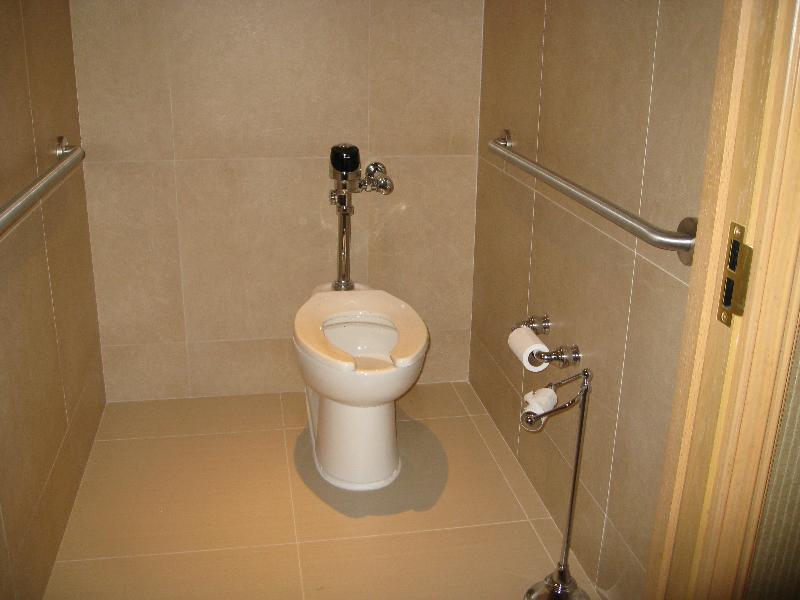
This hard wall toilet compartment did not have toe clearances,and it also didn’t have the proper placement for the grab bars.
Toilet compartment doors
The door to an accessible toilet compartment should be a minimum of 32″ wide, self closing and have pulls on both sides. The locking mechanism should be the type that does not require tight grasping and twisting of the wrist to operate per ADA section 309.
The door should have the same maneuvering clearances as other doors and meet the requirements of ADA section 404 (e.g. 18″ min on the pull side). If the approach is on the latch side of the compartment door, clearances between the door side of the compartment and any other obstruction (lavatories or doors) should be 42″ min. (see figure 604.8.1.2)
But if the approach is other than on the latch side (on the hinge side for example), then the maneuvering clearances should follow ADA figure 404.2.4.1
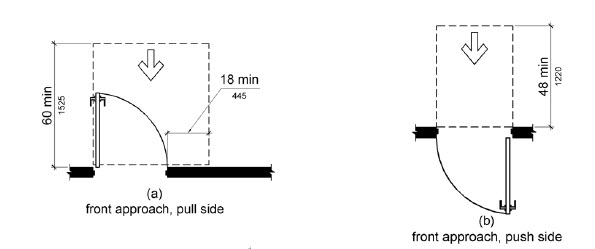
One requirement that is missed quite often is that the door must be located so that the hinge is 4″ away from the side wall and located on the opposite side of the water closet.
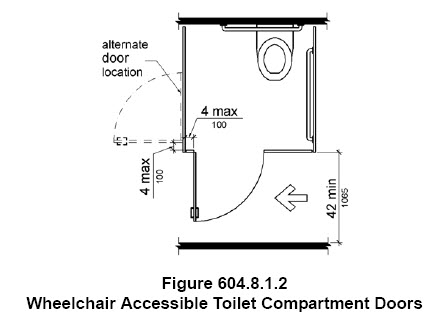
The door should never open in front of the water closet and the door should not swing into the required compartment area.
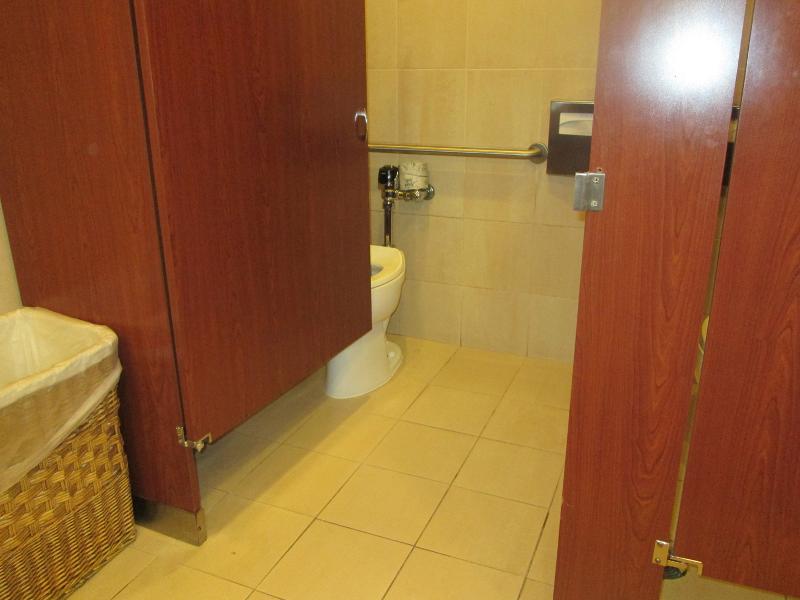
This photo shows several requirements that were not met: The door is swinging in, the door does not have pulls on both sides and the hinge is farther away than 4″ from the side wall.
Upcoming Continuing Education Opportunities
NOTE: Our office will be closed the following days in September:
September 5, 6, 19, 20, 26 and 27
Below are some upcoming seminars where I’ll be teaching for AIA approved CEU:
November 7: TSA Convention in Ft. Worth
Announcing the release of our second book: “Applying the ADA” published by Wiley. It is available for sale now. (also available as an e-book)
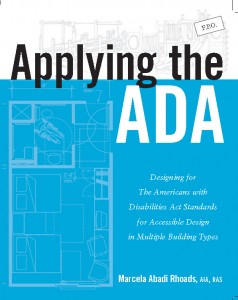
Download the android app for my website (Marcela Abadi Rhoads)
If you want to learn more about the new Standards, The ADA Companion Guide explains the 2004 ADAAG Guidelines with commentary and explanations throughout. The 2004 Guidelines were adopted by the DOJ to create the 2010 Standards and by Texas to create the 2012 TAS. This book explains the technical requirements for both.
If you have any questions about these or any other topics, please feel free to contact me anytime.
Marcela Abadi Rhoads, RAS #240
Abadi Accessibility
214. 403.8714
Saturday, August 24th, 2013
This month’s newsletter will discuss the new requirements for assistive listening devices, when they are needed and what is required to be compliant with the 2010 ADA standards. Assistive Listening devices are:
“An amplification system utilizing transmitters, receivers, and coupling devices to bypass the acoustical space between a sound source and a listener by means of induction loop, radio frequency, infrared, or direct-wired equipment.”
These devices are used by the hearing impaired in order to allow them to hear more clearly when amplification systems are provided in the space. For more information here is a website I found http://ideasconsultinginc.com/stay-independent/media/ccid.pdf
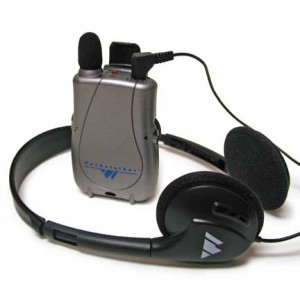
Where are assistive listening devices required to be provided?
Per the scoping of the 2010 ADA Standards 219, assistive listening devices will be required at assembly spaces where audible communications is integral to the use of the space. Some examples of assembly spaces are classrooms, lecture halls, performance areas and even courtrooms.
The 2010 Standards define the term “assembly area” to include facilities used for entertainment, educational, or civic gatherings.
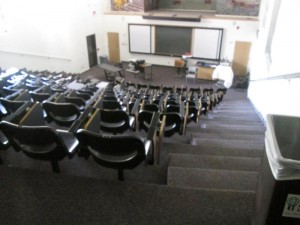
There is an exemption that if the assembly areas don’t have audio amplification systems (like speakers and microphones), then an assistive listening device will not be required. This exception does not apply to courtrooms, where they are required even if amplification systems are not provided.

Courtrooms always have to have assistive listening devices even if there is no amplification devices.
It is recommended (in the advisory), but not required, to provide assistive listening devices where there is a security glass with communication systems.

How many assistive listening devices are required
The number of receivers for assistive listening devices that are required in each assembly area is determined by the seating capacity in each assembly space. The calculations come from Table 219.3
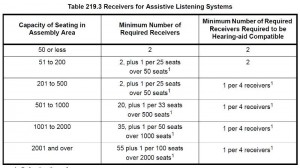
There is an exception per 219.3 that states if there are more than one assembly area that requires assistive listening devices, and they are all under one management, you can calculate the number of receivers based on the total in the entire building.

The amount of receivers used to be only in spaces where fixed seating was provided, but it is no longer calculated based on fixed seating. Any type of seating that is provided will count in this table.
Other requirements
Besides the number and locations for the assistive listening devices, there are other requirements listed in 216 and 706:
- 25% but no fewer than two receivers should be hearing aid compatible per ADA Section 706.
- Receivers required for use with an assistive listening system shall include a 1/8 inch (3.2 mm) standard mono jack.
- Assistive listening systems shall be capable of providing a sound pressure level of 110 dB minimum and 118 dB maximum with a dynamic range on the volume control of 50 dB.
- The signal-to-noise ratio for internally generated noise in assistive listening systems shall be 18 dB minimum.
- Peak clipping shall not exceed 18 dB of clipping relative to the peaks of speech.
- At each assembly area required to provide assistive listening systems, a sign informing patrons of the availability of the assistive listening system must be provided. The signs must meet the requirements in sections 703.5 and shall include the International Symbol of Access for Hearing Loss.
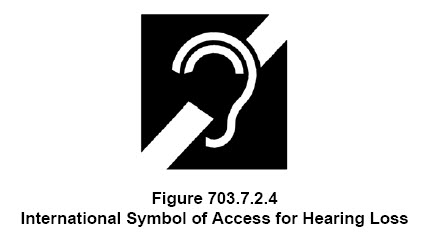
There is an exception that states, where ticket offices or windows are provided, signs shall not be required at each assembly area provided that signs are displayed at each ticket office or window informing patrons of the availability of assistive listening systems.
Upcoming Continuing Education Opportunities
Below are some upcoming seminars where I’ll be teaching for AIA approved CEU:
August 15: Metrocon13 in Dallas Texas: “Applying the ADA in Interiors Spaces” Two sessions one at 12:30 and one at 2:00
November 7: TSA Convention in Ft. Worth
Announcing the release of our second book: “Applying the ADA” published by Wiley. It is available for sale now. .

Download the android app for my book (Applying the ADA) and my website (Marcela Abadi Rhoads)
If you want to learn more about the new Standards, The ADA Companion Guide explains the 2004 ADAAG Guidelines with commentary and explanations throughout. The 2004 Guidelines were adopted by the DOJ to create the 2010 Standards and by Texas to create the 2012 TAS. This book explains the technical requirements for both.
If you have any questions about these or any other topics, please feel free to contact me anytime.
Marcela Abadi Rhoads, RAS #240
Abadi Accessibility
214. 403.8714
Wednesday, July 24th, 2013
Every time I go to conventions and Expos I am fascinated by all the different products that are coming out that deal with accessibility and ADA. I just came back from the 2013 National AIA convention in Denver and there were some interesting new products that I wanted to share with you.
Even though I am sharing with you some of the products I saw at the Expo, it does not constitute an endorsement of the product. We suggest you find out about it and figure out if it will be a good product for your project.
Plumbing Fixtures
There were some very interesting plumbing fixtures that were exhibited. The first one I saw was a very cool faucet with built in hand dryer by Dyson. It was very universally designed. If built correctly (into an accessible counter with proper knee clearances) it meets ADA compliance. Click on the image and it will take you to a video of how it works
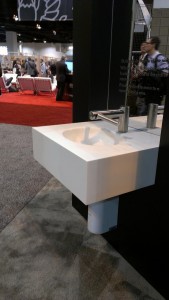
Even though bariatrics patients are not included in the ADA and measurements for these individuals were not taken into consideration in the Standards, manufacturers are becoming more aware of this condition and are designing products for them. One company Zurn, was displaying a water closet that can withstand 1,000 lbs of force. I only wish I would have sat on it so I could show you the size in context. If you notice the tile below is 12″x12″ so the width of the water closet is close to 24″ in width. It was very impressive.
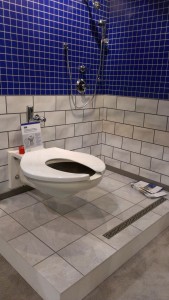
Accessible showers are always also displayed at Expos. What I like to see when I go is the innovative products for curbless showers. There were three companies that I saw that had excellent drainage products for their accessible showers: Zurn, Quick Drain USA and Schlutter
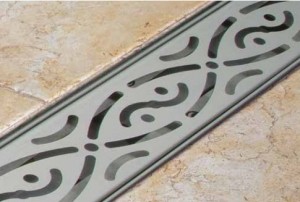
In addition to drains, products such as shower seats and grab bars were also showcased by different companies. A nice permanent wooden bench that also closes easily was displayed by Best Bath Systems. The same company had nice grab bars (by Great Grabz) that met the requirements without looking institutional.
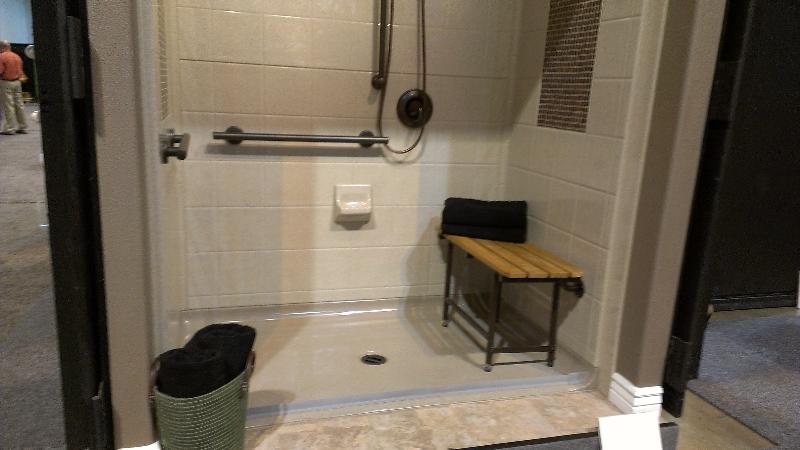
Door and Window Hardware
There were some interesting sliding door hardware and locks from Hafele. One of the locks allows a person without grasping and pulling or twisting of the wrist to operate it (although it might require more than 5 lbs to operate, so you should inquire more). At a closed position it is flush with the door so that it does not decrease the clear width when fully recessed into the pocket cavity. To operate it, a person would use a knucle to push the button and release the handle which can then be pulled to close the door.

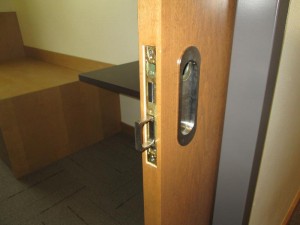
Locker hardware was another type of hardware that was displayed. The accessible options for lockers are push button type locking mechanism. Remember that 5% of locker must be accessible and that they will also have to have proper operating mechanism.
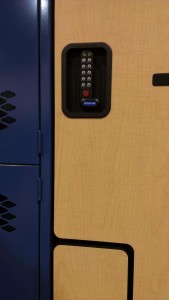
Window hardware, which is now required to be accessible by the 2010 ADA Standards, were also displayed. Marvin windows had a great example of a push out casement window hardware that was easy to open with a closed fist

Interesting products
There was an interesting elevator that is powered by air. It was called “Pnuematic Vaccuum Elevator”. This elevator is for residential applications and does not meet the ADA (yet). It is very interesting and maybe they will come up with one for commercial applications.
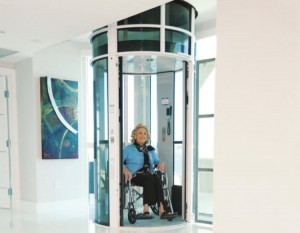
Upcoming Continuing Education Opportunities
Below are some upcoming seminars where I’ll be teaching for AIA approved CEU:
August 15: Metrocon13 in Dallas Texas: “Applying the ADA in Interiors Spaces” Two sessions one at 12:30 and one at 2:00
November 7: TSA Convention in Ft. Worth
Announcing the release of our second book: “Applying the ADA” published by Wiley. It is available for sale now. .

Download the android app for my book (Applying the ADA) and my website (Marcela Abadi Rhoads)
If you want to learn more about the new Standards, The ADA Companion Guide explains the 2004 ADAAG Guidelines with commentary and explanations throughout. The 2004 Guidelines were adopted by the DOJ to create the 2010 Standards and by Texas to create the 2012 TAS. This book explains the technical requirements for both.
If you have any questions about these or any other topics, please feel free to contact me anytime.
Marcela Abadi Rhoads, RAS #240
Abadi Accessibility
214. 403.8714
Monday, June 24th, 2013
There is a new section in the ADA Standards which deals with all types of recreation and sports facilities. Some examples of these are amusement parks, sports like bowling, arcades, swimming pools, mini-golf , and play area just to mention a few.
When designing or building recreational facilities look at ADA sections in the 2010 ADA to look at for scoping are: 226, 227, 234, 235, 236, 237, 239, 240, 242 and 243. ADA sections in the 2010 ADA to look at for technical requirements are: 902, 904 and Chapter 10.
This newsletter will focus on the type of facilities like an all inclusive arcade for children and adults that have bowling, arcades, and other games like laser tag and even rock climbing. These facilities will probably also have dining areas and service areas which have been explained in other newsletters.
Are arcade games required to be accessible?
Only elements in a facility that are “fixed” or “built-in” are subject to the requirements for accessibiltiy under Title III. Furnishings and equipment that are not permanent will not be subject and do not have to comply.
This applies to arcade games such as pinball machines, video games, pool tables, air hockey and the like. In an arcade, the games are not required to be accessible, but an accessible route to them should be provided. This is similar to the requirements in an exercise or fitness room where a route to the equipment and also a clear floor space next to each type of equipment should be provided.
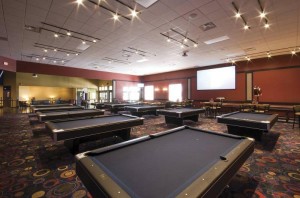
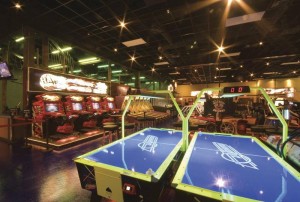
Other games such as laser tag, sand volley-ball, or even rock climbing are considered “area of sport activity”. The areas of sport activity according to the 2010 ADA Standards are exempted from certain requirements, such as changes in level inside the area, type of flooring, and protruding objects within the area. The Standards advises that an accessible route up to the activity be provided. The interior of the court or sport activity area itself is not required to fully comply. Therefore, a route up to the laser tag entrance is required, but the course itself is not required to comply.

What games in an recreational facility have to be accessible?
Even though most of the games within the recreational facility/arcade might be considered either equipment or areas of sport activity, there are a few type of games that are scoped in the ADA. Some examples are mini-golf, bowling, and play areas (even the elevated play areas found on the interior of some facilities).
Mini-Golf requirements are found in ADA sections 239 and 1007. Some of the requirements are:
a) 50% of the holes should be accessible and consecutive
b) A clear floor space (30″x48″) should be provided at the first hole
c) Areas within holes where golf balls rest shall be within 36″ max of the clear floor space so the golf club can reach it.
d) The accessible route should comply with all the requirements of the accessible route chapters, but there are some exceptions which readers should be aware of.

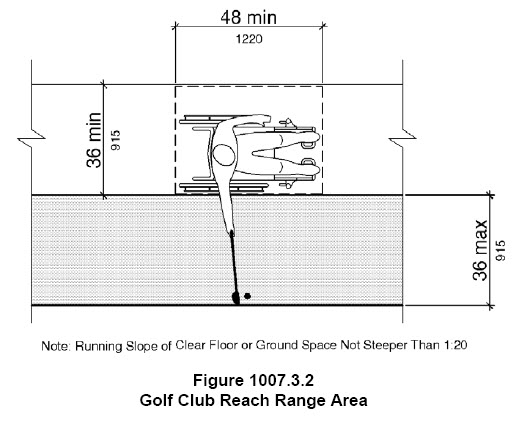
Bowling alleys are not excempted and are subject. Section 206.2.11 states “Where bowling lanes are provided, at least 5% but no fewer than one of each type of bowling lane, shall be on an accessible route”
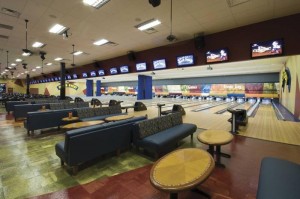
Soft contained play structures are also scoped and are required to comply. Section 206.2.17.2 states that at least one entry point shall be located on an accessible route. Where four or more entry points are provided for soft contained play structures, at least two entry points shall be on an accessible route.

What’s new?
TDLR just issued 9 new Technical Memoradum that explain the vague areas of the Standards. These only apply to the Texas Accessibilty Standards, but might be useful in other States, when they are clarifying technical standards that are also found in the 2010 ADA Standards chapters 3-10. These are only clarifications and do not constitute a change to the compliance requirements. Here is the list:
TM 2013-10 Clustered Toilet Rooms. 2012 TAS Reference 213.2 Exception #4
TM 2013-11 Benches. 2012 TAS Reference 903
TM 2013-12 Number of Accessible elements. 2012 TAS Reference 201.1
TM 2013-13 Housing at Places of Education. 2012 TAS Reference 224.6
TM 2013-14 Dining Surfaces. 2012 TAS Reference 226 and 902
TM 2013-15 Baby Changing Tables. 2012 TAS Reference 902
TM 2013-16 Residential Amenity Centers. 2012 TAS Reference 68.30 (5)
TM 2013-17 Water Closet Clearance-Overlap. 2012 TAS Reference 604.3.2
TM 2013-18 Sinks. 2012 TAS Reference 212.3 and 804.4
Upcoming Continuing Education Opportunities
Below are some upcoming seminars where I’ll be teaching for AIA approved CEU:
June 13th: 4 hr Understanding the 2010 ADA for SSTL Code– Class is Full but check for other dates on her website
June 20th: AIA National convention in Denver, Colorado: “TH315 Building Leaders Creating True Sustainable Environments: How the ADA and LEED work together”
August 15: Metrocon13 in Dallas Texas: “Applying the ADA in Interiors Spaces” Two sessions one at 12:30 and one at 2:00
November 7: TSA Convention in Ft. Worth
Announcing the release of our second book: “Applying the ADA” published by Wiley. It is available for sale now. . Congratulations to Daniel Steenstra from HGA Mid-Atlantic LLC in Alexandria Virginia who won a copy of my book in honor of Architecture Month in April!
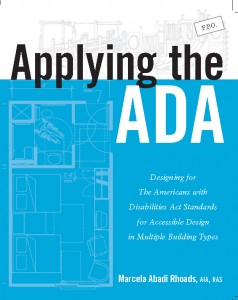
If you want to learn more about the new Standards, The ADA Companion Guide explains the 2004 ADAAG Guidelines with commentary and explanations throughout. The 2004 Guidelines were adopted by the DOJ to create the 2010 Standards and by Texas to create the 2012 TAS. This book explains the technical requirements for both.
If you have any questions about these or any other topics, please feel free to contact me anytime.
Marcela Abadi Rhoads, RAS #240
Abadi Accessibility
214. 403.8714
Friday, May 24th, 2013
Last month I spoke about assembly seating. This month I want to correct one my figures about companion seating and elaborate on sight lines (thanks to my friend Senior Designer at 5G Studio Collaborative, Dan Vlach who has many years of experience in stadium type theaters). I hope you find it useful.
Companion Seating-Correction!
Section 802.3 in the 2010 ADA Standards discusses companion seats. Companion seats are seats for able bodied companions that will sit next to the person in a wheelchair. Each wheelchair seat will require one companion seat.
When locating these companion seats, we need to remember is that the seat for the companion should be aligned with the wheelchair space shoulder to shoulder. This is achieved by placing the front of the floor space for the wheelchair 36″ to the middle of the companion seat like the figure below.
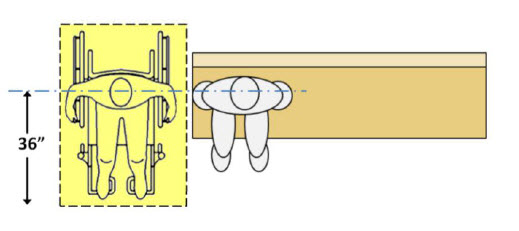
In addition, each wheelchair should have a companion seat next to it. If there are two wheelchair spaces next to each other, there should be one companion seat on either side of the wheelchair spaces.
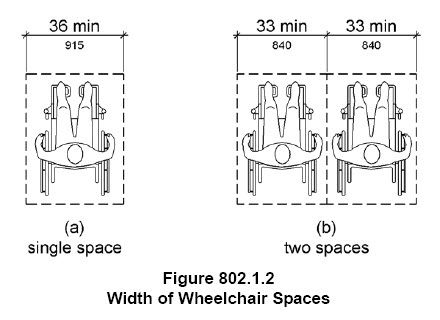
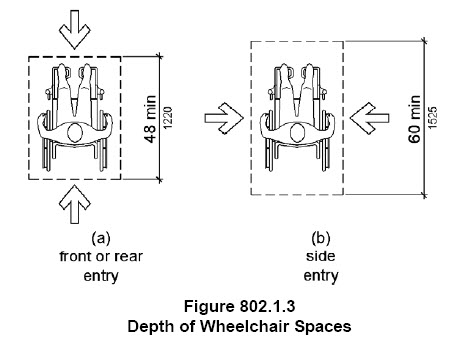
Companion seats must be equivalent in size, quality, comfort and amenities as the other seating in the immediate area and it should be in the same level as the wheelchair space. They should be dispersed among all areas that have an accessible route.
If a wheelchair user is not in attendance, the spaces can be used by others by placing a movable chair at the wheelchair space is located. In addition, the seats must be incorporated into the rest of the seats and should not be located in a circulation path.
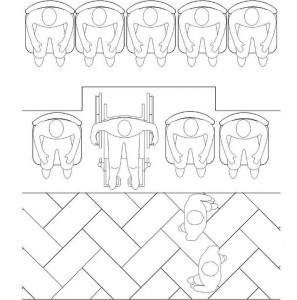
Sight Lines at Stadium style movie theaters explained
Dan Vlach, Senior designer at 5G Studio Collaborative, created this sketch and asked me to make sure it met the spirit of the law. It does (and TDLR confirmed it)
2010 ADA States:
221.1 General. Assembly areas shall provide wheelchair spaces, companion seats, and designated aisle seats complying with 221 and 802. In addition, lawn seating shall comply with 221.5.
. . .
(4) In stadium-style movie theaters, wheelchair spaces and companion seats are located on a riser or
cross-aisle in the stadium section that satisfies at least one of the following criteria –
(i) It is located within the rear 60% of the seats provided in an auditorium; or
(ii) It is located within the area of an auditorium in which the vertical viewing angles (as measured
to the top of the screen) are from the 40th to the 100th percentile of vertical viewing angles for all
seats as ranked from the seats in the first row (1st percentile) to seats in the back row (100th percentile).
So what does that all mean? This sketch is a good representation. Notice where the wheelchair space is located in relation to the angles from the top of the screen.
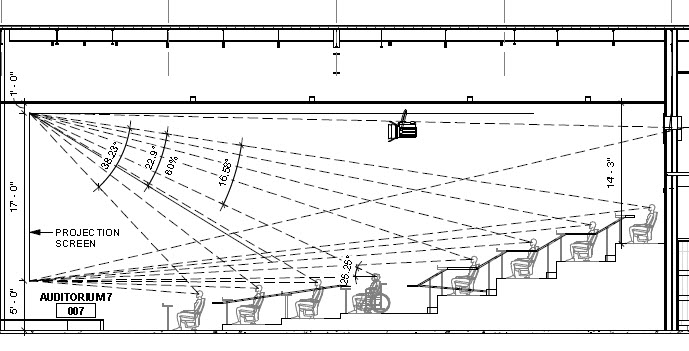
Basically the accessible seats should be able to be located on the rear 60% of the seating area as one of your options and it is also located within the area between 40th and 100th percentile of the viewing angles measured from the top of the screen.
Assembly seating at Bars and Restaurants
The 1991 ADAAG had an exception in the section for Restaurants and Bars which allowed for a bar not to be at an accessible height if at the tables near the bar also provided the same service. This was later deemed “not equivalent accommodations” and in the 2010 ADA, they took that exception away.
The 2010 ADA (and the 2012 TAS) Scoping 226.1 requires that 5% of dining surfaces for seating and standing spaces must meet section 902 and be at an accessible height (no higher than 34″ a.f.f.). In addition, scoping section 226.2 these counters must be dispersed. If there is a bar at the smoking section and a bar at the non-smoking section (if those even exist anymore), there would need to be accessible counters in each section.
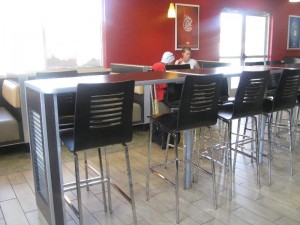
This is a dining counter that is higher than 34″ a.f.f.
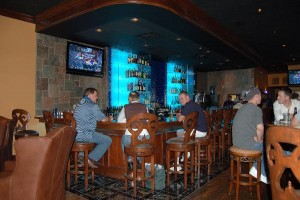
This is a bar where drinks are served. 5% of the counter will need to be accessible
Upcoming Continuing Education Opportunities
Below are some upcoming seminars where I’ll be teaching for AIA approved CEU:
May 7th- TAID in Dallas, Texas :9:40-10:40 “How to apply the ADA on Interior Spaces”
May 7th AIA Dallas: 12-1 “Title II ADA- How it affects your design”
June 20th: AIA National convention in Denver, Colorado: “TH315 Building Leaders Creating True Sustainable Environments: How the ADA and LEED work together”
August 15: Metrocon13 in Dallas Texas: “Applying the ADA in Interiors Spaces”
November 7: TSA Convention in Ft. Worth
NOTE: Our offices will be closed on May 15th and 16th
Announcing the release of our second book: “Applying the ADA” published by Wiley. It is available for sale now.
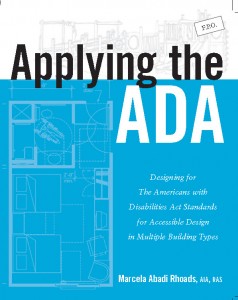
If you want to learn more about the new Standards, The ADA Companion Guide explains the 2004 ADAAG Guidelines with commentary and explanations throughout. The 2004 Guidelines were adopted by the DOJ to create the 2010 Standards and by Texas to create the 2012 TAS. This book explains the technical requirements for both.
If you have any questions about these or any other topics, please feel free to contact me anytime.
Marcela Abadi Rhoads, RAS #240
Abadi Accessibility
214. 403.8714
Wednesday, April 24th, 2013
One of the most common areas of law suits are in movie theaters and assembly seating. In order to avoid these, an understanding of what the ADA requires will be needed. This newsletter will give you a brief overview of the minimum requirements of seating.
Section 221 and 802 in the 2010 ADA and the ABA Standards discusses what assembly areas are required to be accessible. It states that within assembly areas shall provide wheelchair spaces, companion seats and designated aisle seats which must comply. Lawn seats are also required to comply in an assembly area by being connected to an accessible route.
In general, in order to determine how many wheelchair spaces we are required to provide, we follow the Table 221.2.1.1
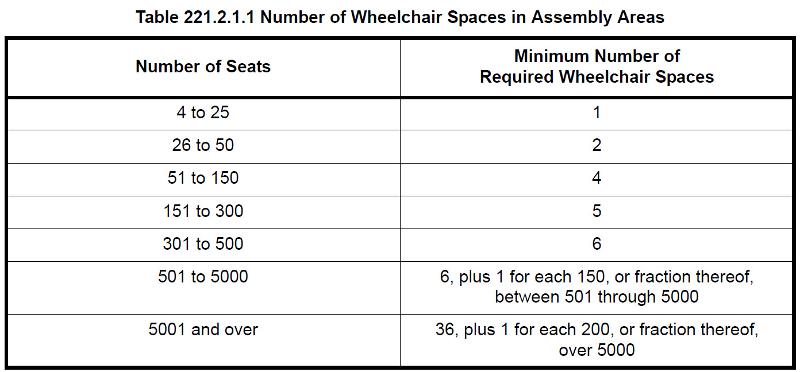
This table applies to general seating in assembly spaces, as well as luxury boxes, club boxes, and suites in arenas, stadiums and grandstands. Team player seating will not follow this table, but at least one wheelchair space must be provided where team players sit.
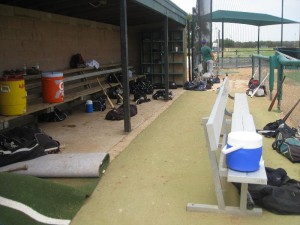
Team Player Seating
Section 221 also discusses dispersion of the accessible seating (horizontal and vertical), companion seats and designated aisle seats. The rest of the newsletter will discuss companion seats.
Companion Seating
Section 802.3 in the 2010 ADA Standards discusses companion seats.
Companion seats are seats for able bodied companions that will sit next to the person in a wheelchair. Each wheelchair seat will require one companion seat.
When locating these companion seats, we need to remember is that the seat for the companion should be aligned with the wheelchair space and have a shoulder to shoulder alignment. This is achieved by placing the front of the floor space for the wheelchair 36″ in front of the companion seat like the figure below.
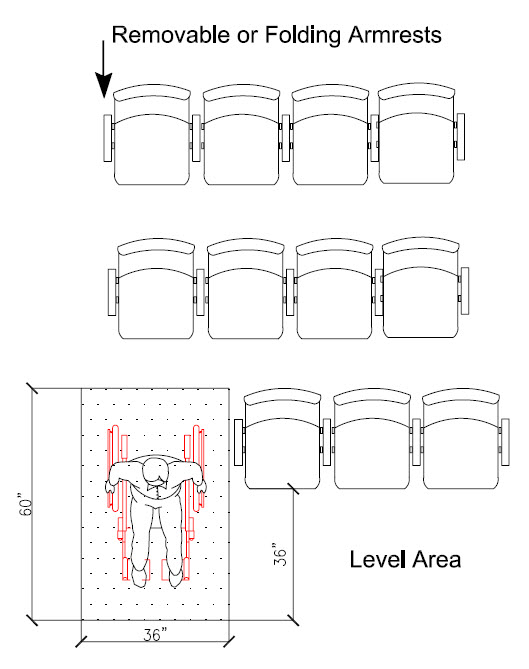
This figure shows a 60″ deep wheelchair space, but it can also be a 48″ space depending on the approach. Refer to figures 802.1.2 and 802.1.3 in the ADA Standards for the different depths and widths required (see below)


Companion seats must be equivalent in size, quality, comfort and amenities as the other seating in the immediate area.
Examples of Assembly Seating
Besides the obvious theater seating, assembly seating are also found in classrooms. The one difference is that the seating won’t be dispersed by price.
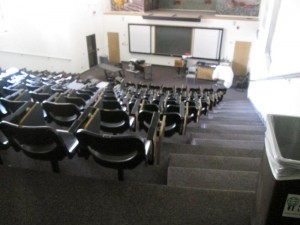
Another place where assembly seating is found are in sports venues. Even indoor gymnasiums that have fixed bleachers would be required to comply with the assembly seating section. Any sports venue, including court sports and arena sports that have fixed seating for spectators will be required to comply.

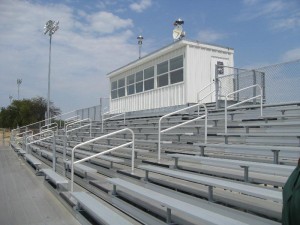
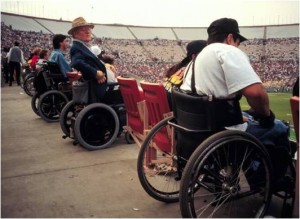
One obscure example of assembly seating are exterior benches. These do not follow the requirements for section 903 (benches in a dressing room). These would follow the assembly seating in section 802. But because assembly seating requirements begin when you have four seats, if you have three or less benches in an outdoor plaza or park then they would not have to follow these standards.
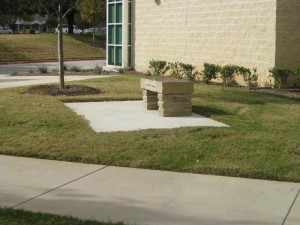
Upcoming Continuing Education Opportunities
Below are some upcoming seminars where I’ll be teaching for AIA approved CEU:
May 7th- TAID : “How to apply the ADA on Interior Spaces”
May 7th AIA Dallas: 12-1 “Title II ADA- How it affects your design”
June 20th: AIA National convention in Denver: “TH315 Building Leaders Creating True Sustainable Environments: How the ADA and LEED work together”
August 15: Metrocon13 in Dallas Texas: “Applying the ADA in Interiors Spaces”
November 7: TSA Convention in Ft. Worth
NOTE: Our offices will be closed on April 1st and 2nd and we’ll be performing an inspection out of town on April 3rd.
Announcing the release of our second book: “Applying the ADA” published by Wiley. It is available for sale now.
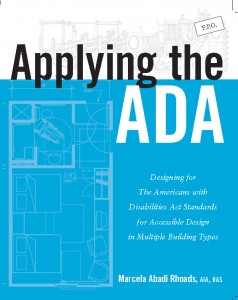
If you want to learn more about the new Standards, The ADA Companion Guide explains the 2004 ADAAG Guidelines with commentary and explanations throughout. The 2004 Guidelines were adopted by the DOJ to create the 2010 Standards and by Texas to create the 2012 TAS. This book explains the technical requirements for both.
If you have any questions about these or any other topics, please feel free to contact me anytime.
Marcela Abadi Rhoads, RAS #240
Abadi Accessibility
214. 403.8714
Sunday, March 24th, 2013
In the new ADA there are residential scoping and technical guidelines. But these guidelines only deal with Federally funded housing, residences in places of education or social service establishments that have dwelling within. Other residential facilities, do not fall under the ADA, but Fair Housing or Model Codes. There are four types of residential projects, but only two are required to follow the ADA Standards.
- Single Family Housing
- Multi-Family Housing
- Federally funded multi-family housing
- Residential facilities as defined by ADA
This newsletter will explain single and multi-family housing that are not required to meet ADA Standards.
Privately funded Multi-Family Housing
The Fair Housing Act requires that any multi-family project be made accessible to the disabled community. Therefore the owner of a multi-famly property cannot discriminate against a family or individual who is disabled on the grounds that the property is not accessible.
ALL multi-family housing projects are required to be accessible per the Fair Housing Act. This includes apartment complexes, and even condominiums as long as there are four or more units in the property.
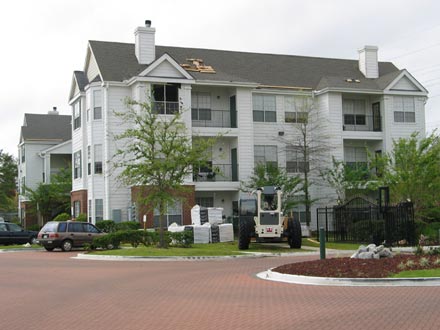
Here are the requirements from the fair housing act guidelines:
– At walk-ups (no elevator) ALL ground level units must meet the requirements
– in an elevator building ALL units must meet the requirements
Building code and ADA does have percentages for how many units are required to be fully compliant vs. adaptable, but fair housing does not. Therefore all units must be designed using the minimum guidelines listed below.
There are seven requirements:
1) Accessible building entrance on an accessible route: At least one entrance into the building or unit
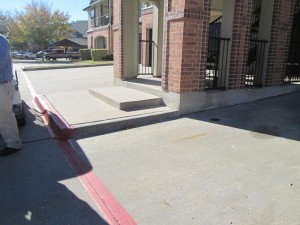
2) Accessible and Usable public and common use areas: Places such as parking lots, mail boxes, recreational area, lobbies, laundry areas, community building must be accessible and usable.
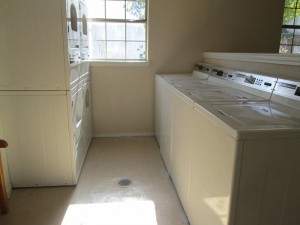
3) Usable doors: all doors that allow passage must be wide enough (32″ nominal) and the main entrance must have proper hardware
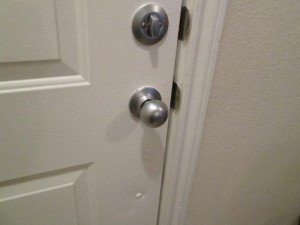
4) Accessible route into and through the covered dwelling unit

5) Light switches, Electrical outlets, thermostat and other environmental controls in accessible locations
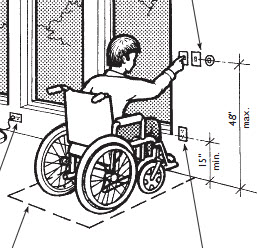
6) Reinforced walls in bathrooms for future installation of grab bars

7) Usable kitchens and bathrooms: Should be designed and constructed so an individual in a wheelchair can maneuver in the space provided. No knee clearances are required
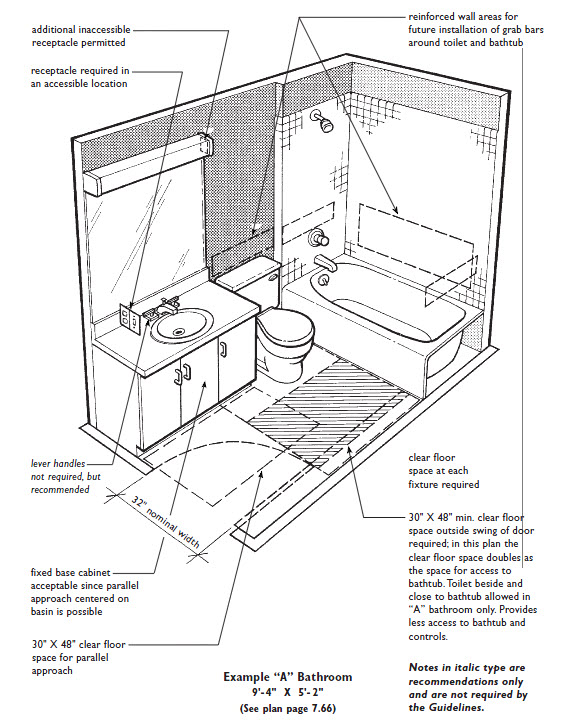
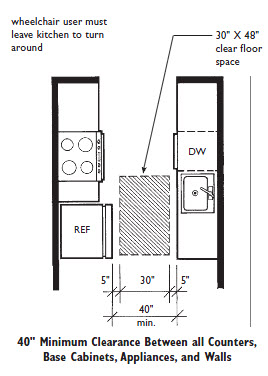
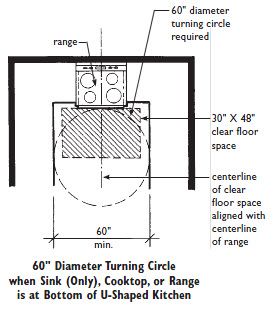
To understand more in detail the requirements, visit the Fair Housing Act website or click here for the Design Manual
Single Family Housing
Single family homes, duplexes, triplexes and multi-story townhouses are not required to be accessible by any accessibility standards. Therefore any single family home development are essentially exempted from having to be accessible to the disabled.
A new movement called “Aging in Place” are advocating for remodeling or retro-fitting homes in order to make them more usable to the disabled and more universally designed so that families can stay together as they age. Below are some of the enhancements we did in a kitchen of a family with a disabled mother and son. It is also good for their able body husband.
Before the upgrades:
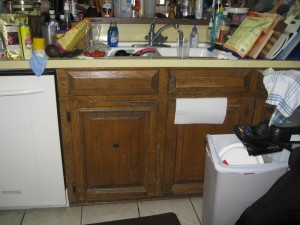
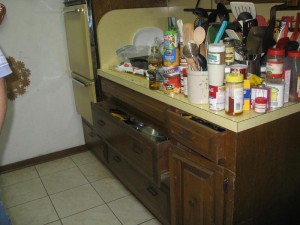
After the upgrades:
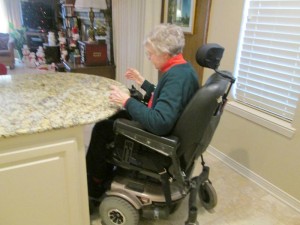
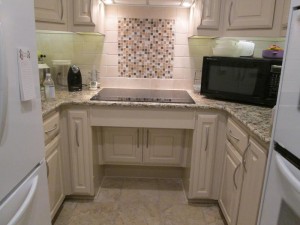
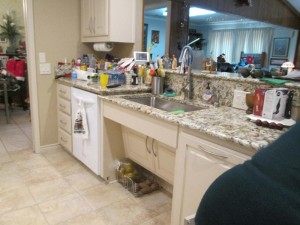
Inspector’s Corner
This was a remodel of a single family home. We installed a pull down shelving which made the shelves within reach range
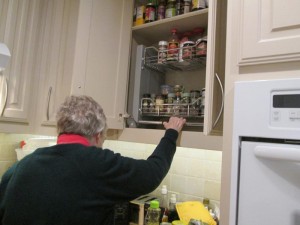
Click here to watch the video of pull down shelving
For more information
If you want to learn more about the new Standards, The ADA Companion Guide explains the 2004 ADAAG Guidelines with commentary and explanations throughout. The 2004 Guidelines were adopted by the DOJ to create the 2010 Standards and by Texas to create the 2012 TAS. This book explains the technical requirements for both.
If you have any questions about these or any other topics, please feel free to contact me anytime.
Marcela Abadi Rhoads, RAS #240
Abadi Accessibility
214. 403.8714
Sunday, February 24th, 2013
I do lots of building inspections to verify that the project was built per the ADA and TAS. I come across very interesting situations, and I wanted to share some with you.
Fixed Seating and Tables
5% of fixed tables are required to be accessible. Booths are fixed tables and seating and most of the time, they are not taken into consideration. In many inspections I have performed the booths do not have the 30″ clear floor space between seats which would allow a wheelchair to sit at the booth.
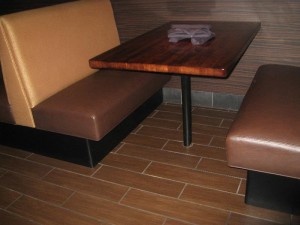
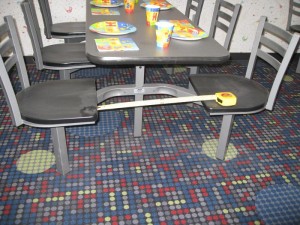
Knee Clearance
A dining surface will require knee space. The minimum depth for the knee and toe space is 17″, but if you have a 9″ high toe clearance, the depth for the knee clearance can be reduced to 11″ min., as the figure from ADA 306 shows.
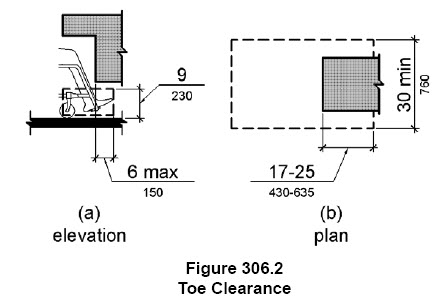
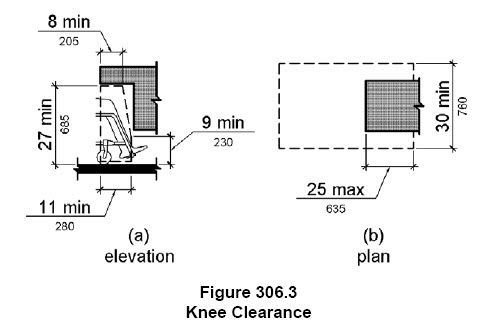
At this inspection, the table had only 11″ of depth, and no toe clearance, therefore there was not enough depth of the planned wheelchair space.

Below was the fix, which added the toe clearance.
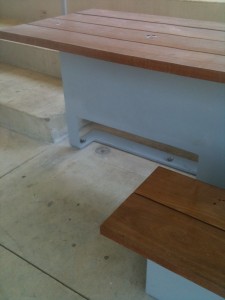
Adjoining sidewalks
It is always difficult to make alterations to existing spaces. It is additionally challenging on exterior alterations. If you have an existing sidewalk and you are installing a new sidewalk perpendicular to the existing, cross slopes could be an issue. Because the running slope can be up to 5%, once you place a new sidewalk perpendicular to the existing one, the cross slope of the new one might turn out to be 5% since it will follow the running slope of the existing.
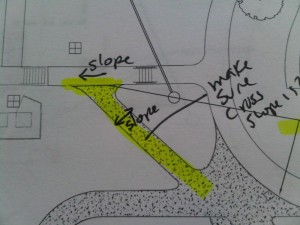
In this inspection, that is what happened. The new sidewalk had a cross slope that was too steep because the existing sidewalk’s running slope was more than 2%
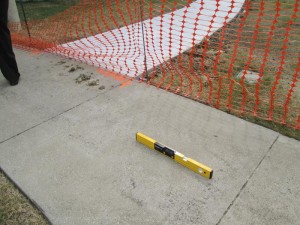
Lavatories
Vessel sinks are very popular and are being used more and more at public restrooms. When using a vessel sink, or a vessel style sink, keep in mind that the lavatory can only be 34″ maximum high.
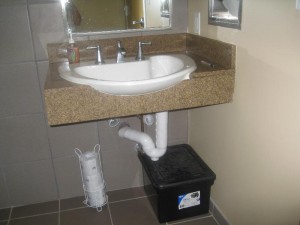
In this inspection, the installation was a violation because they mounted the counter at 34″ a.f.f., but the vessel sink’s rim was at 36″ a.f.f.

Reach ranges
We are all used to planning for reach ranges at operable parts, but we also need to keep reach ranges at toilet paper dispensers. Here are two toilet papers dispensers that were mounted either too high, or too far away for a person to reach.
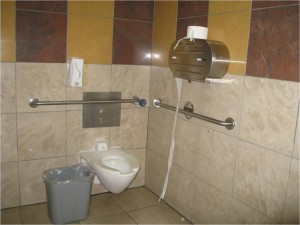

For more information
TDLR just put out five more Technical Memorandum that explains vague sections of the Standards. These came out January 22, 2013. Click below to get the exact Memo.
TM 2012-05: Safe Harbor
TM 2012-06: Wading Pools
TM 2012-07: Press Boxes
TM 2012-08:Private Clubs
TM 2012-09: Employee Breakrooms
If you want to learn more about the new Standards, The ADA Companion Guide explains the 2004 ADAAG Guidelines with commentary and explanations throughout. The 2004 Guidelines were adopted by the DOJ to create the 2010 Standards and by Texas to create the 2012 TAS. This book explains the technical requirements for both.
If you have any questions about these or any other topics, please feel free to contact me anytime.
Marcela Abadi Rhoads, RAS #240
Abadi Accessibility
214. 403.8714









 Abadi
Abadi 




























