Toilet Compartments
Posted on - Tuesday, September 24th, 2013Toilet compartments (or toilet stalls as they are commonly referred) might be simple to design, but many complications can occur depending on what kind of material the compartment is made of, where the door is mounted and where the toilet is located within. Scoping section 213.3.1 Toilet Compartments states that, when provided, at least one toilet compartment shall be accessible. In addition, if six or more water closets and urinals are found in a restroom, an ambulatory compartment will also be required.
This newsletter will explain the vague technical requirements for those accessible toilet comparmtnets based on the 2010 ADA Standards.
Toilet compartment size and door locations
A standard toilet compartment should be a minimum of 60″ wide (measured perpendicular from side wall to side wall) and 56″ deep (measured perpendicular from the rear wall to the inside of the front wall) for wall hung water closet and 59″ deep for a floor mounted water closet. See Figure 604.8.1.1
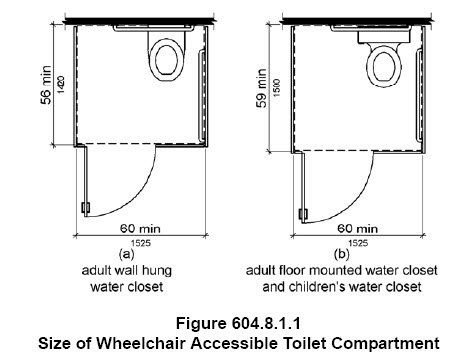
Toilet compartments for children should be 60″ wide and 59″ deep min. regardless of whether it is wall or floor mounted water closet.
This minimum space required in toilet compartments is provided so that a person using a wheelchair can maneuver into position at the water closet as well as turn around to exit. This space cannot be obstructed by a baby changing tables or other fixtures.
Since a person using a wheelchair has to be able to turn around and exit the toilet compartment using such a tight space, toe clearances should be provided at the front and on the side of the partitions. This toe clearance allows the toes to project out of the compartment and allow the person to maneuver using more space beyond. The toe clearances should be 9″ high for adults, 12″ high for children and it should extend 6″ beyond the partition.
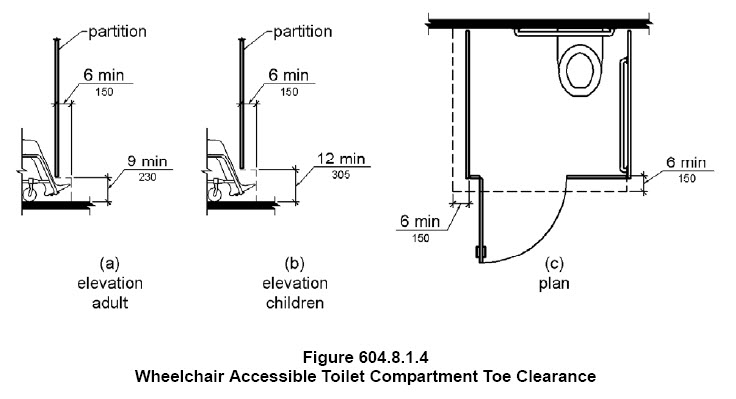
If the toilet compartment does not have toe clearances, then the compartment must be larger. It should be 66″ wide, and 62″ deep for wall mounted water closet or 65″ deep for floor mounted water closet or for children size compartment. This would be required at a hard wall toilet compartment since those typically do not have any toe clearances.
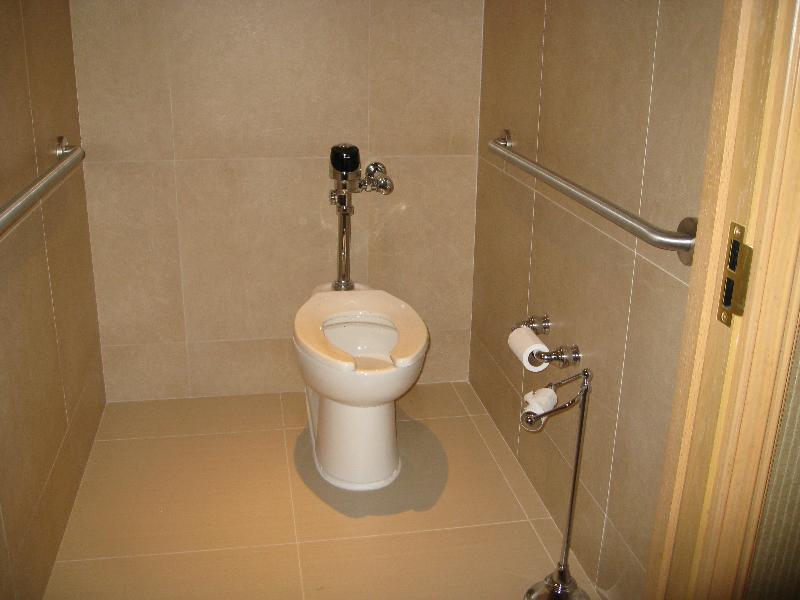
This hard wall toilet compartment did not have toe clearances,and it also didn’t have the proper placement for the grab bars.
Toilet compartment doors
The door to an accessible toilet compartment should be a minimum of 32″ wide, self closing and have pulls on both sides. The locking mechanism should be the type that does not require tight grasping and twisting of the wrist to operate per ADA section 309.
The door should have the same maneuvering clearances as other doors and meet the requirements of ADA section 404 (e.g. 18″ min on the pull side). If the approach is on the latch side of the compartment door, clearances between the door side of the compartment and any other obstruction (lavatories or doors) should be 42″ min. (see figure 604.8.1.2)
But if the approach is other than on the latch side (on the hinge side for example), then the maneuvering clearances should follow ADA figure 404.2.4.1
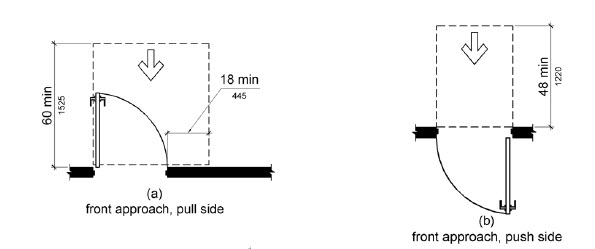
One requirement that is missed quite often is that the door must be located so that the hinge is 4″ away from the side wall and located on the opposite side of the water closet.
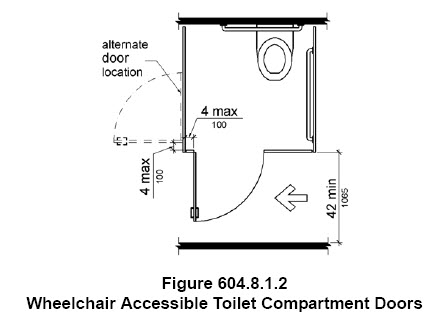
The door should never open in front of the water closet and the door should not swing into the required compartment area.
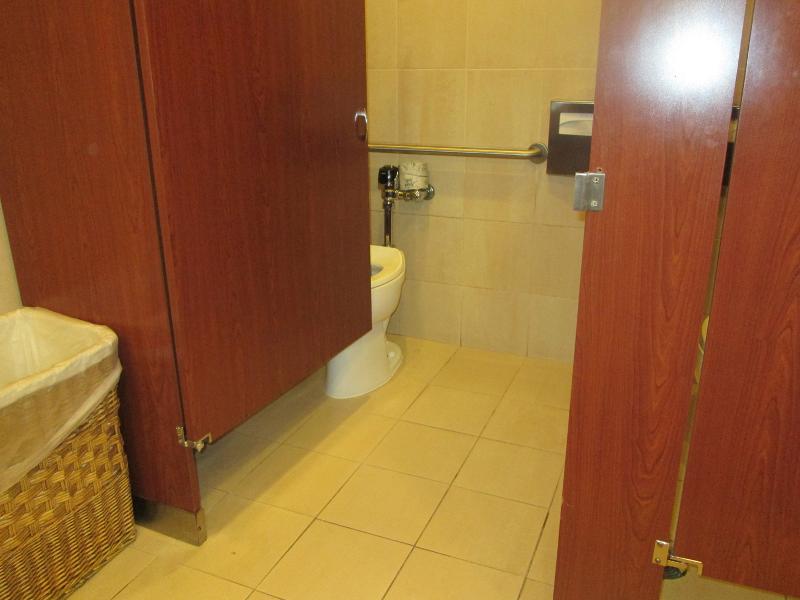
Upcoming Continuing Education Opportunities
NOTE: Our office will be closed the following days in September:
September 5, 6, 19, 20, 26 and 27
Below are some upcoming seminars where I’ll be teaching for AIA approved CEU:
November 7: TSA Convention in Ft. Worth
Announcing the release of our second book: “Applying the ADA” published by Wiley. It is available for sale now. (also available as an e-book)
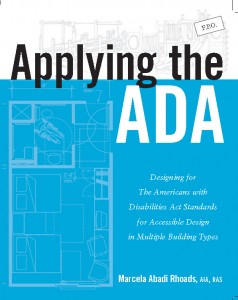
Download the android app for my website (Marcela Abadi Rhoads)
If you want to learn more about the new Standards, The ADA Companion Guide explains the 2004 ADAAG Guidelines with commentary and explanations throughout. The 2004 Guidelines were adopted by the DOJ to create the 2010 Standards and by Texas to create the 2012 TAS. This book explains the technical requirements for both.
If you have any questions about these or any other topics, please feel free to contact me anytime.
Abadi Accessibility
 Abadi
Abadi 
