Inspector’s Corner
Posted on - Sunday, February 24th, 2013I do lots of building inspections to verify that the project was built per the ADA and TAS. I come across very interesting situations, and I wanted to share some with you.
Fixed Seating and Tables
5% of fixed tables are required to be accessible. Booths are fixed tables and seating and most of the time, they are not taken into consideration. In many inspections I have performed the booths do not have the 30″ clear floor space between seats which would allow a wheelchair to sit at the booth.
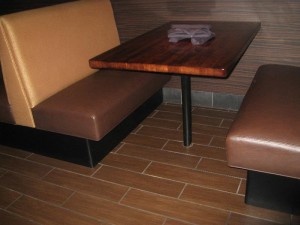
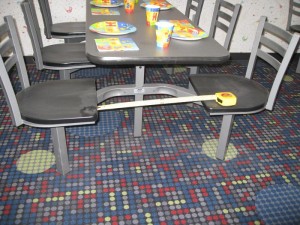
Knee Clearance
A dining surface will require knee space. The minimum depth for the knee and toe space is 17″, but if you have a 9″ high toe clearance, the depth for the knee clearance can be reduced to 11″ min., as the figure from ADA 306 shows.
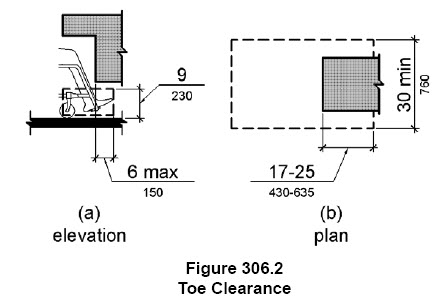
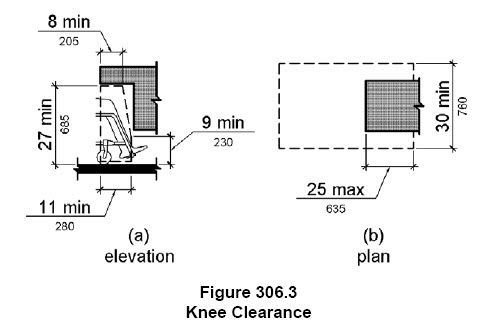
At this inspection, the table had only 11″ of depth, and no toe clearance, therefore there was not enough depth of the planned wheelchair space.

Below was the fix, which added the toe clearance.
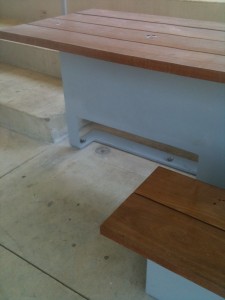
Adjoining sidewalks
It is always difficult to make alterations to existing spaces. It is additionally challenging on exterior alterations. If you have an existing sidewalk and you are installing a new sidewalk perpendicular to the existing, cross slopes could be an issue. Because the running slope can be up to 5%, once you place a new sidewalk perpendicular to the existing one, the cross slope of the new one might turn out to be 5% since it will follow the running slope of the existing.
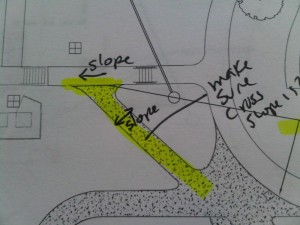
In this inspection, that is what happened. The new sidewalk had a cross slope that was too steep because the existing sidewalk’s running slope was more than 2%
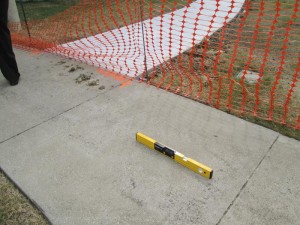
Lavatories
Vessel sinks are very popular and are being used more and more at public restrooms. When using a vessel sink, or a vessel style sink, keep in mind that the lavatory can only be 34″ maximum high.
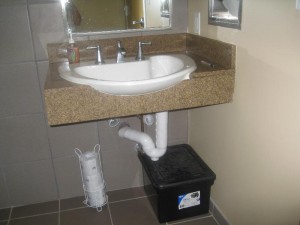
In this inspection, the installation was a violation because they mounted the counter at 34″ a.f.f., but the vessel sink’s rim was at 36″ a.f.f.
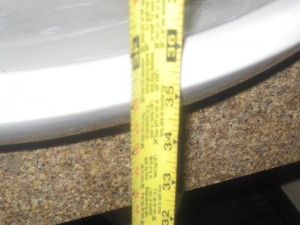
Reach ranges
We are all used to planning for reach ranges at operable parts, but we also need to keep reach ranges at toilet paper dispensers. Here are two toilet papers dispensers that were mounted either too high, or too far away for a person to reach.
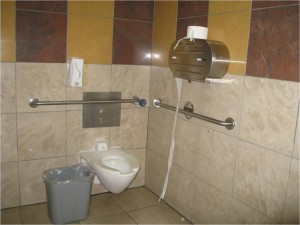

For more information
TDLR just put out five more Technical Memorandum that explains vague sections of the Standards. These came out January 22, 2013. Click below to get the exact Memo.
TM 2012-09: Employee Breakrooms
If you want to learn more about the new Standards, The ADA Companion Guide explains the 2004 ADAAG Guidelines with commentary and explanations throughout. The 2004 Guidelines were adopted by the DOJ to create the 2010 Standards and by Texas to create the 2012 TAS. This book explains the technical requirements for both.
 Abadi
Abadi 
