Dispensers
Posted on - Thursday, October 24th, 2013Forgive me, but in this issue I will be on a “roll” speaking about dispensers……
But seriously, the 2010 ADA guidelines speak about dispensers such as toilet paper dispensers and others. The vague rules are not always easy to decipher. This newsletter will attempt to explain these vague things.
Dispenser location
In a nutshell, toilet paper dispensers should be located horizontally 7″-9″ to the centerline of the dispenser from the front of the toilet.
604.7 Dispensers. Toilet paper dispensers shall comply with 309.4 and shall be 7 inches (180 mm) minimum and 9 inches (230 mm) maximum in front of the water closet measured to the centerline of the dispenser. The outlet of the dispenser shall be 15 inches (380 mm) minimum and 48 inches (1220 mm) maximum above the finish floor and shall not be located behind grab bars. Dispensers shall not be of a type that controls delivery or that does not allow continuous paper flow.
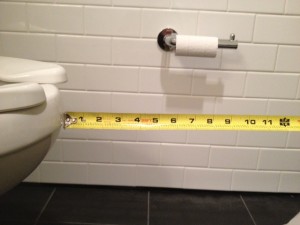
In the vertical direction, toilet paper dispenser should be located 15″ min and 48″ maximum to the dispenser outlet location.
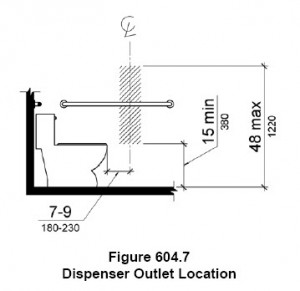
This figure shows the location of the dispenser as 7″-9″ to the centerline also, but the title of the figure throws us off. It seems as if now the rules are saying that the horizontal dimension should be 7″-9″ to the centerline of the “outlet” or where the toilet paper comes out. A rule of thumb is to only use the figure as a reference. If there is a seeming contradiction, always double check with the text. The text is what rules in the Guidelines.
What happens if you have a double roll?
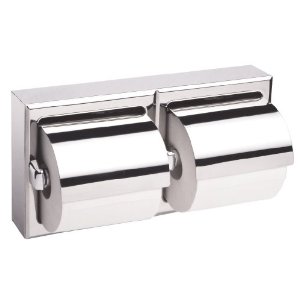
Remember that the guidelines state that you measure the location to the centerline of the dispenser.
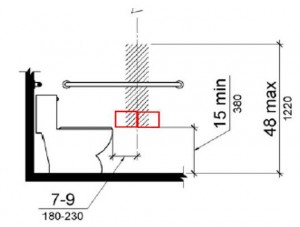
Dispensers within the clear floor space
A water closet must have a 60″ clear floor space.
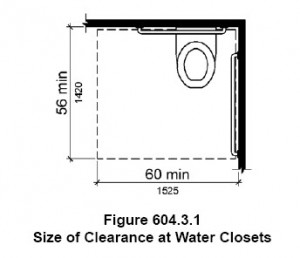
But there is an exception:
604.3.2 Overlap. The required clearance around the water closet shall be permitted to overlap the water closet, associated grab bars, dispensers, sanitary napkin disposal units, coat hooks, shelves, accessible routes, clear floor space and clearances required at other fixtures, and the turning space. No other fixtures or obstructions shall be located within the required water closet clearance.
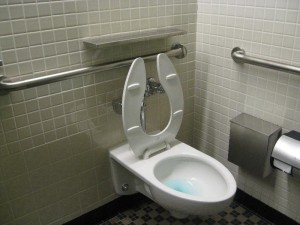
When you read the text it tells us that “dispensers” can overlap the water closet clear floor space. So does that mean that any dispenser can overlap? What about a paper towel dispenser or a soap dispenser?
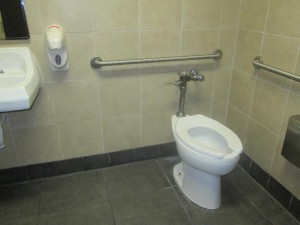
According to the US Access board, the word “dispenser” is not specified as toilet paper dispensers, so any dispenser can overlap the clear floor space.
But TDLR (in Texas) has come on record as saying that only dispensers that are associated with the water closet are allowed. This ruling can be found in the Technical Memorandum TM 2013-17
Inspector’s Corner: Odd dispensers
Here are some interesting dispenser locations that I’ve seen throughout my inspections
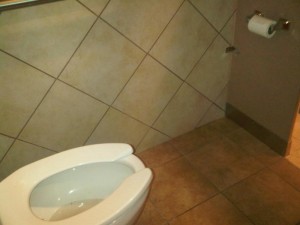
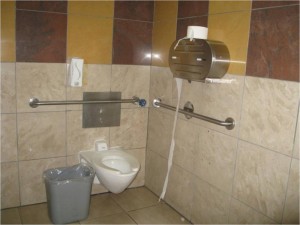
And these others are not mine…but I always find them amusing
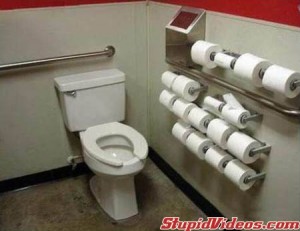
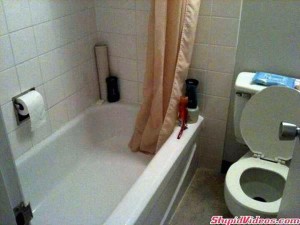
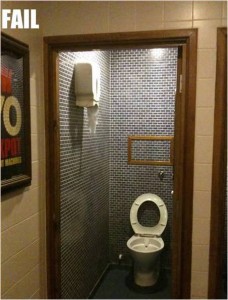
Upcoming Continuing Education Opportunities
Below are some upcoming seminars where I’ll be teaching for AIA approved CEU:
November 7: TSA Convention in Ft. Worth
Announcing the release of our second book: “Applying the ADA” published by Wiley. It is available for sale now. (also available as an e-book)
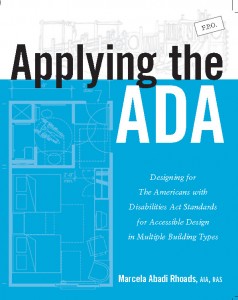
Download the android app for my website (Marcela Abadi Rhoads)
If you want to learn more about the new Standards, The ADA Companion Guide explains the 2004 ADAAG Guidelines with commentary and explanations throughout. The 2004 Guidelines were adopted by the DOJ to create the 2010 Standards and by Texas to create the 2012 TAS. This book explains the technical requirements for both.
Abadi Accessibility
 Abadi
Abadi 
