Accessible Residences
Posted on - Sunday, March 24th, 2013In the new ADA there are residential scoping and technical guidelines. But these guidelines only deal with Federally funded housing, residences in places of education or social service establishments that have dwelling within. Other residential facilities, do not fall under the ADA, but Fair Housing or Model Codes. There are four types of residential projects, but only two are required to follow the ADA Standards.
- Single Family Housing
- Multi-Family Housing
- Federally funded multi-family housing
- Residential facilities as defined by ADA
This newsletter will explain single and multi-family housing that are not required to meet ADA Standards.
Privately funded Multi-Family Housing
The Fair Housing Act requires that any multi-family project be made accessible to the disabled community. Therefore the owner of a multi-famly property cannot discriminate against a family or individual who is disabled on the grounds that the property is not accessible.
ALL multi-family housing projects are required to be accessible per the Fair Housing Act. This includes apartment complexes, and even condominiums as long as there are four or more units in the property.
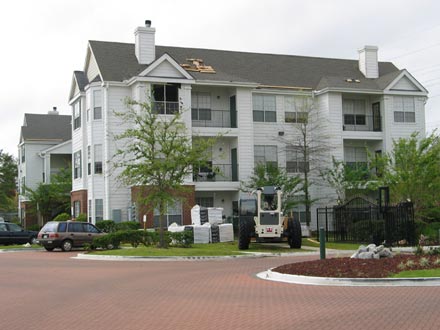
Here are the requirements from the fair housing act guidelines:
– At walk-ups (no elevator) ALL ground level units must meet the requirements
– in an elevator building ALL units must meet the requirements
Building code and ADA does have percentages for how many units are required to be fully compliant vs. adaptable, but fair housing does not. Therefore all units must be designed using the minimum guidelines listed below.
There are seven requirements:
1) Accessible building entrance on an accessible route: At least one entrance into the building or unit
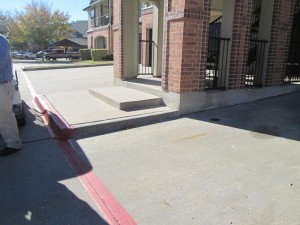
2) Accessible and Usable public and common use areas: Places such as parking lots, mail boxes, recreational area, lobbies, laundry areas, community building must be accessible and usable.
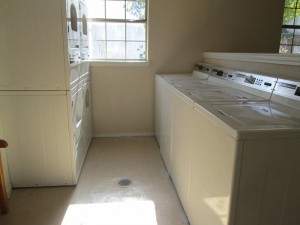
3) Usable doors: all doors that allow passage must be wide enough (32″ nominal) and the main entrance must have proper hardware
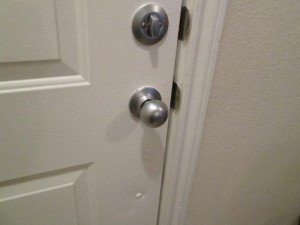
4) Accessible route into and through the covered dwelling unit

5) Light switches, Electrical outlets, thermostat and other environmental controls in accessible locations
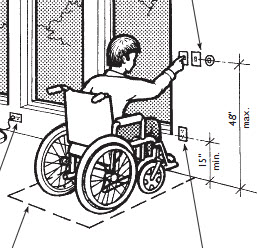
6) Reinforced walls in bathrooms for future installation of grab bars

7) Usable kitchens and bathrooms: Should be designed and constructed so an individual in a wheelchair can maneuver in the space provided. No knee clearances are required
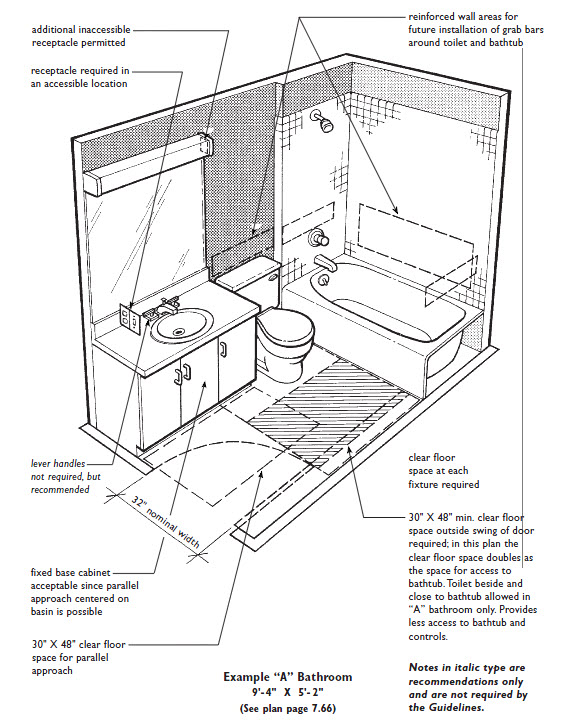
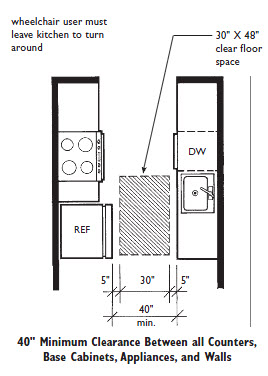
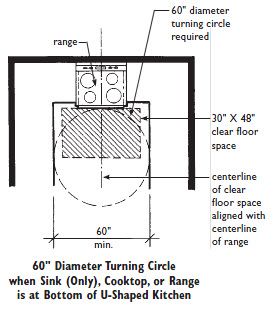
To understand more in detail the requirements, visit the Fair Housing Act website or click here for the Design Manual
Single Family Housing
Single family homes, duplexes, triplexes and multi-story townhouses are not required to be accessible by any accessibility standards. Therefore any single family home development are essentially exempted from having to be accessible to the disabled.
A new movement called “Aging in Place” are advocating for remodeling or retro-fitting homes in order to make them more usable to the disabled and more universally designed so that families can stay together as they age. Below are some of the enhancements we did in a kitchen of a family with a disabled mother and son. It is also good for their able body husband.
Before the upgrades:
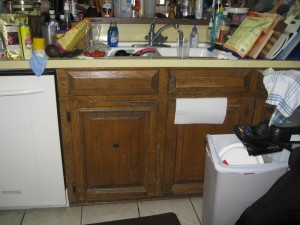
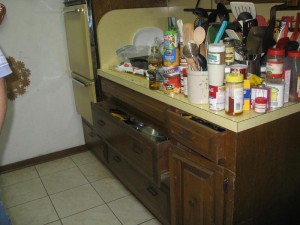
After the upgrades:
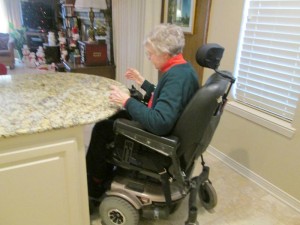
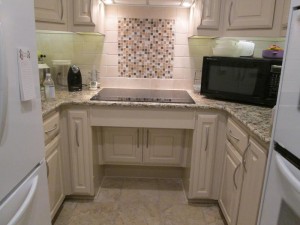
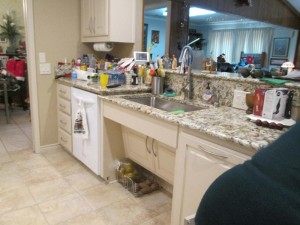
Inspector’s Corner
This was a remodel of a single family home. We installed a pull down shelving which made the shelves within reach range
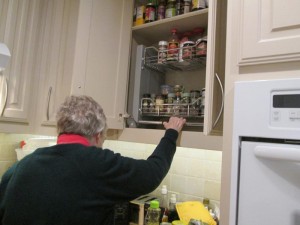
Click here to watch the video of pull down shelving
For more information
If you want to learn more about the new Standards, The ADA Companion Guide explains the 2004 ADAAG Guidelines with commentary and explanations throughout. The 2004 Guidelines were adopted by the DOJ to create the 2010 Standards and by Texas to create the 2012 TAS. This book explains the technical requirements for both.
If you have any questions about these or any other topics, please feel free to contact me anytime.
 Abadi
Abadi 
