Uncategorized
Thursday, January 4th, 2018
This past year I have received some questions that I thought would be good to share with my readers. I hope you find these useful
Question:
Is there a requirement in the ADA to always provide a double unit for drinking fountains?
Answer:
No. The requirement for drinking fountains per section 211.2 is that no fewer than two drinking fountains be provided. If you have just one, you must add a second one. One of the drinking fountains should be for people who use wheelchairs and the second drinking fountain should be for people who cannot bend down and will be standing. Keep in mind that this provision is also for exterior sites on a floor or within a secured area. Therefore, if there are any drinking fountains in those areas, there should be two of them.
You may use a “hi-lo” unit or you can have them as two separate units. This section also does not require that you provide them in the same place. As long as your count yields 50% for wheel chairs and 50% for standing persons located somewhere in the facility.

This is a hi-lo unit that also has a bottle filler. A bottle filler by itself cannot substitute one of the drinking fountains
In case you are designing for children, you cannot substitute one of the required drinking fountains for a child height drinking fountain. The child drinking fountain will have to be a third one that is provided.
Question:
What is the difference between a toilet compartment and a toilet room?
Answer:
A toilet compartment generally is located in a toilet room where other toilet fixtures are provided as well. They are typically located in a multi-user restroom. What can get confusing is when the toilet compartment partitions are constructed out of gypsum walls instead of the typical metal or plastic laminate partitions.

this is a toilet compartment that is made of walls that go from floor to ceiling
Even if the toilet compartments are made out of gypsum walls that go from floor to ceiling, they are still considered “compartments” and not toilet rooms.

this is a multi-user toilet room with toilet compartments within
A toilet room, on the other hand, has more than just a toilet within. It typically will have a lavatory or sometimes even a shower. A toilet room could also have two water closets, or a urinal and a lavatory. In those scenario, there are other requirements that you must adhere to, such as door maneuvering clearances, and turning space.

this plan shows a toilet room with a water closet and lavatory
Unlike a toilet room, a toilet compartment does not require a turning space within, although door maneuvering clearances will be required.
Question:
If a restroom is not a public space per se, but for a worker or staff, are we still required to provide it as accessible?
Answer:
Yes. 100% of all toilet rooms are required to be accessible. A staff toilet or a non-public toilet are not exempted. There are some exceptions for single user unisex restrooms that are clustered together. Those will only require 50% of them to be accessible. And even private toilet rooms that are accessed by someone’s office only are not fully exempted and must comply with certain requirements. I wrote a
newsletter about that if you would like more information.
Question:
Is the distance of a double toilet paper dispenser from the edge of the toilet seat measured to the middle of the dispenser as a unit? to the closest roll? or to the furthest roll?
Answer:
We measure the toilet paper dispenser to the centerline of the double roll.
Question:
We are designing in an existing campus that has 4 main buildings on it with 9 parking lots and 1 parking garage. In reading TAS, it says that each parking “facility” shall have its own accessible spaces and that parking “facility” is the same as a parking “lot”. We understand that Lot E (for example) would need its own calculation for ADA spots (223 total = 7 ADA), but you wouldn’t locate them in Lot E, would you? I would think that you would want those 7 spots to be located in Lot B, closer to the buildings. Can we designate them as ADA spots in one Lot for a different Lot?
Answer:
Their assumption was correct. Even though the ADA and TAS require that each parking facility have its own set of accessible parking spaces, there is also a requirement (208.3.1) that the accessible parking spaces be located on the closest accessible route to the entrance of the building they serve.
There is an exception under 208.3.1 #2 that states that “parking spaces shall be permitted to be located in different parking facilities if substantially equivalent or greater accessibility is provided in terms of distance from an accessible entrance , or entrance fee and user convenience.”
Tuesday, December 5th, 2017
Protruding object correction

…Because the bar was a protruding object
A blind person who uses a cane to find their way, can only detect objects that are located 27″ a.f.f. Any object mounted higher cannot be detected by the cane. So the ADA puts limits on how far an object can project onto the pedestrian circulation path. The ADA under section 307 only allows 4″ of projection onto a path of travel for an able bodied visually impaired person.

This is the ADA figure that shows the limits of objects mounted along a circulation path.
In one of my inspections there were wall mounted TV monitors that were deeper than 4″


Because the TV is in a circulation path to the back door, a person who is visually impaired, might run into it and hurt themselves because they would not be able to detect it.

At the same project, they added glass panels around the TV which acted as a recess. As you can see the TV is surrounded by glass panels.

Without the glass panel we measured 4 1/2″ from the bare gyp to the edge of the TV.

But if you measured from the glass panel to the edge, the TV only projects
3 1/4″ which is then not a protruding object.
5 lbs opening force at Windows
Under Section 309, any operable part must have an opening force no heavier than 5 lbs. Operable windows also have the same requirement. A single hung window is is very difficult to achieve less than 5 lbs of opening force. A third party mechanism like a “Fenestrator” or a “Window Ease” can be used to make the opening force compliant.

Window Ease

Fenestrator
Need Barrier Free CEUs?
December 5th: “Safe Harbor and TAS”
Texas Society of Interior Designers
The Dallas Market Center
10th floor, 10085
Dallas Texas
December 5th: “Avoiding Violations”
CE Academy
LG Hausys America, Inc.
4:30–5:30
Online courses:
or
If you are interested in Building Code seminars check out my colleague Shahla Layendecker with
SSTL Codes
If you want to learn more about these standards, be sure to check out my books:
Tuesday, November 7th, 2017
|
A shower, whether it is a transfer shower or a roll in shower, requires a “clear” floor space parallel to to it.
The clear floor space (shown by a dashed rectangle in the figures above), cannot have any changes in level within the space and that it must have a slope no steeper than 1:48 (2%) in all directions within the rectangle.
Recently I inspected two facilities with showers that had sloped entries. Those entries were part of the clear floor space and it did not provide the 1:48 slope required for a person in a wheelchair to safely park their chair parallel to the seat and transfer on.
|
|
| This photo shows a transfer shower with a clear floor space, but part of the floor space is sloped (as shown in the images below) |
|
|
| This photo shows a level and tape measure at the clear floor space of the shower. Part of the clear floor space was sloping more than 2% (as shown in the image below) |
|
|
| The slope at the clear floor space for the shower was 2.8% (and it varied in different places as you can see by the tile) |
|
|
|
this roll in shower also had a sloped entry where the clear floor space should be
|
The US Access Board created a video to explain how this clear floor space is used by people with mobility aids such as wheelchairs. Click here to view
As you can see by the video, the clear floor space is a crucial component for the ability to maneuver and transfer onto the shower seat.
|
|
this transfer shower shows a proper clear floor space
|
|
Wednesday, October 25th, 2017
What ADA requires of drinking fountains?
The ADA requires the following:
1) No fewer than 2 drinking fountains should be provided in a building (if they are located in the facility). One should be for wheelchair users, and the second one should be for standing persons that cannot bend down. This can be done with one unit like the photo shown below

2) If there are more than two drinking fountains 50% should be for wheelchairs and 50% should be for standing person. If there is an odd number, it is allowed to round down to yield an even number.
3) The drinking fountains do not have to be a single unit (hi-lo), but it can be multiple drinking fountains mounted at the required heights, and they can be distributed throughout the facility.

4) At the wheelchair drinking fountain there should be a floor clearance that has a forward approach and is 30″ wide x 48″ long centered on the unit, like shown in the drawing below. In addition, there should be a 27″ high knee clearance.
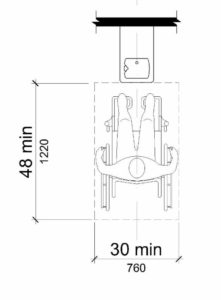
Since the clearance underneath the wheelchair drinking fountain must be centered, when there is a lower drinking fountain for wheelchairs next to a drinking fountain for standing persons, the clearance underneath the lower drinking fountain will sometimes be located partially underneath the higher drinking fountain depending on the distance between the two fountains.

The person using the drinking fountain is using not only the space underneath the wheelchair drinking fountain but also part of the space of the higher drinking fountain. Why is this important?
Like in the image above, this drinking fountain is located in a circulation path and it protrudes more than 4″ above the finished floor and since it is higher than 27″ a.f.f. (the high drinking fountain specifically), then it is not detectable by a cane of a visually impaired person.
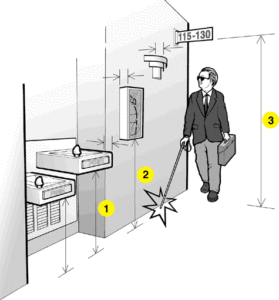
One solution to correct the protrusion is to install a cane detectable apron underneath the higher drinking fountain which is higher than 27″ a.f.f.
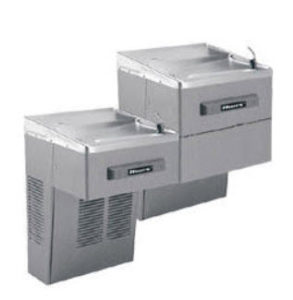
The higher drinking fountain has a cane detectable apron mounted below the leading edge which aligns with the 27″ required knee clearance of the lower drinking fountain.
But sometimes the apron is mounted lower than 27″ a.f.f. This would not be a problem for the high drinking fountain since it is primarily used by standing persons that do not require a knee space to use the fountain. It is, however, a barrier for the person using a wheelchair because now the knee space that it shares with the second drinking fountain has been reduced to less than 27″ a.f.f. and not usable.

The cane detectable apron at the high drinking fountain shown in this photo was lower than the 27″ a.f.f. and it encroaches the knee space at the lower one.
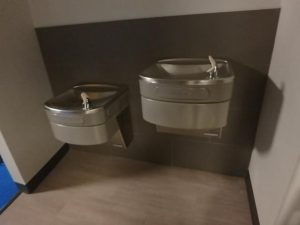
This photo shows both the high and low drinking fountains with cane detectable aprons below it. Both do not have the proper knee clearance because of the apron
When locating a cane detectable apron keep in mind this requirement about the floor space needing to be centered. Any obstruction from the fountain adjacent must not reduce the knee space of the lower fountain.
Need Barrier Free CEUs?
October 24 – 2 hr Barrier Free HSW class “ADA and Fair Housing Room by Room” 10:00 a.m. Dallas Design Center
Wednesday, September 20th, 2017
ADA Section 405 Ramps and 406 Curb Ramps
We all know that one of the ways that people in wheelchairs maneuver between changes in level greater than 1/2″ is by using a ramp. When an accessible route crosses a curb, it requires a “curb ramp”. There is confusion between requirements for ramps vs. curb ramps. Let’s see if we can make it more clear:
1. The first thing to remember is that curb ramps are also ramps. The main difference is that a “curb ramp” is located at a curb and a “ramp” is located elsewhere (like along the route to the front door, or on the interior of the building)

The curb ramp is the one that crossed a curb at the parking spaces. The ramp in the background is part of the entry and does not cross the curb
2. Both ramps and curb ramps require a maximum running slope of 1:12 and a maximum cross slope of 1:48 (per 405.2 and 405.3)
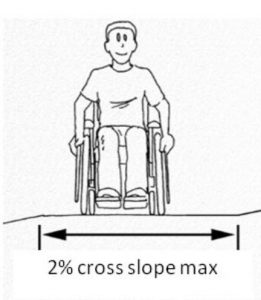
Cross slope
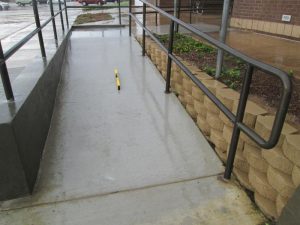
running slope
3. Both ramps and curb ramps require that the surface be stable, firm and slip resistant and should not have changes in level at ramp runs. (per 405.4)
4. Both ramps and curb ramps require a minimum clear width of 36″ (per 405.5). The width is measured inside the handrails if they are provided.
5. and Both ramps and curb ramps and their landings require that they do not accumulate water. (per section 405.10)
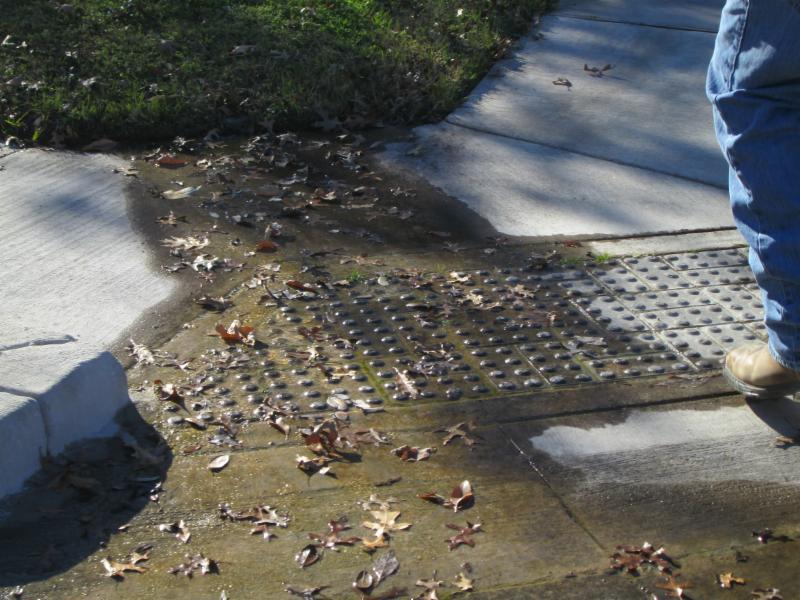
The curb ramp shows water accumulated
Those are the only requirements that they share. There are other requirements that only apply to Ramps and some that only apply to Curb Ramps.
ADA Section 405 Ramps
Besides all the items listed above, ramps have other requirements. These requirements only apply to ramps and NOT to curb ramps:
1. Only a ramp cannot have a vertical rise greater than 30″ without a landing. In other words, if a ramp rises more than 30″ it must have a landing before the next run begins (per section 405.6)
2. Only a ramp requires flat landing at the top and bottom of the ramp run (per section 405.7). Flat can be no steeper than 1:48 that is 60″ deep and the width of the ramp (like the figure shown above). Only a ramp requires a 60″x60″ landing when it changes direction
3) Only a ramp ramp requires handrails on both sides (except if the rise is less than 6″).
4) Only a ramp requires edge protection if there is a drop off on either side of the ramp. So even if a curb ramp is higher than 6″ in vertical rise, it will not require handrails.
ADA Section 406 Curb Ramps
Curb ramps have the following unique requirements that regular ramps do not require:
1. Only a curb ramp requires that the bottom of the ramp have a slope no steeper than 1:20. This is called a counter slope. (Per section 406.2). A regular ramp will require a landing at the bottom with a slope no steeper than 1:48 in all directions.
2. Only a curb ramp requires its side have flares if located along a walkway. The flared sides are not required, but if they are provided they must comply with section 406.3
Flare sides are recommended if the curb ramp is located within a path of travel. This would prevent any tripping. Since the flared sides are not “required” a parallel curb ramp is allowed to be used.
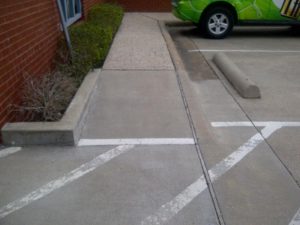
this curb ramp is parallel with the curb and no flares are required
3. Only a curb ramp requires a 36″ deep landing at the top. The slope of that landing is not specified and it would depend on where is it located. For example, if the curb ramp terminates at a sidewalk that is parallel to the ramp, then the slope could be as steep as 1:20 (5%). But if it is located so that the ramp and the walkway are perpendicular, then the landing must not have a slope steeper than 1:48 since it will also be part of the cross slope of the sidewalk. (per 406.4)
4. Curb ramps and the flared sides cannot project onto a vehicular way or parking spaces and access aisles. (per section 406.5)

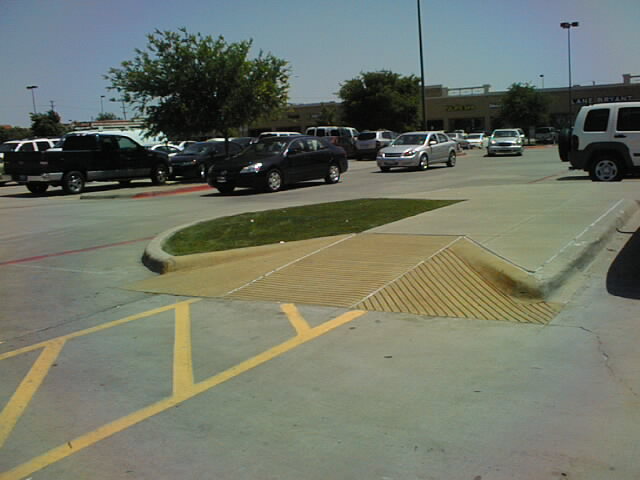
this curb ramp did not require the flared sides_ and the one_s provided project onto the vehicular way
5. A diagonal curb ramp will require a counter close 48″ in length and located outside of the traffic area (per section 406.6)
6. When curb ramps are located in a traffic island or median, then the landing must not interfere with another curb ramp. A 48″ space along the direction of travel must also be provided (per section 406.7)
Curb Ramps at Public Rights of Way
If you are wondering why we haven’t mentioned detectable warnings (i.e. contrasting color and texture/truncated domes), it is because curb ramps do not require them anymore. Some Departments of Transportation in different States have adopted a Public Right of Way Guidelines that give us a scoping for when the detectable warnings are required.
Basically any curb ramp located inside the property line will not require detectable warnings.
Any curb ramp that is located in the public right of way will require a portion of the ramp to have detectable warnings. The bottom 24″ of the curb ramp must have the truncated domes and the contrasting color.
Check your municipality on what they have adopted to see if their curb ramps need it.
Helping Houston
Abadi Accessibility will be donating 5% of the fees received in the month of September to help the victims of hurricaine Harvey. Thank you for your assistance!
Need Barrier Free CEUs?
September 18- TAID Day of Education: “Common mistakes in the Texas Accessibility Standards” at the Dallas Market Center
Save the dates: October 24 and 25th- “Barrier Free Design Room by Room” 2 hr Barrier Free HSW class at Inspire! 2017, Dallas Texas
Online courses:
or
If you are interested in Building Code seminars check out my colleague Shahla Layendecker with
SSTL CodesIf you want to learn more about these standards, be sure to check out my books:
If you have any questions about these or any other topics, please feel free to contact me anytime.
Marcela Abadi Rhoads, FAIA RAS #240
Abadi Accessibility
214. 403.8714
Tuesday, August 8th, 2017
Section 404.2.10 Door and Gate Surfaces
The 2010 ADA Standards require that the push side of swinging doors have the bottom rail that is 10″ measured vertically from the finish floor or ground be “smooth”.

This door is a flush door and therefore considered to have a “smooth surface” within 10″ from the floor
Sometimes the doors are paneled by joints and may not be considered to have a “smooth surface”. If there are joints in the surface below 10″ from the finish floor, it is only allowed to be within 1/16 inch of the same plane as the other to be considered “smooth”.
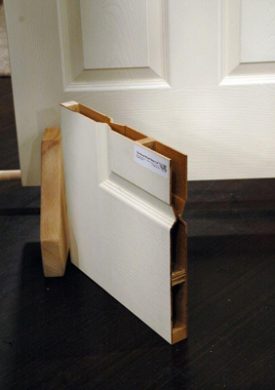
This paneled door is not considered to have a smooth surface because there are joints deeper than 1/16 inches and below 10″ a.f.f. creating a paneled effect.
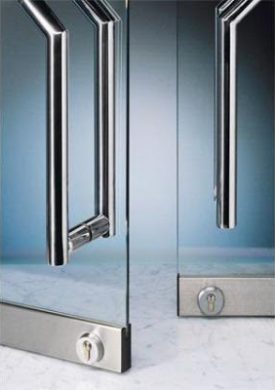
The locking mechanism on this door is more than 1/16 inches from the face of the bottom rail and therefore will not be considered to have a smooth surface
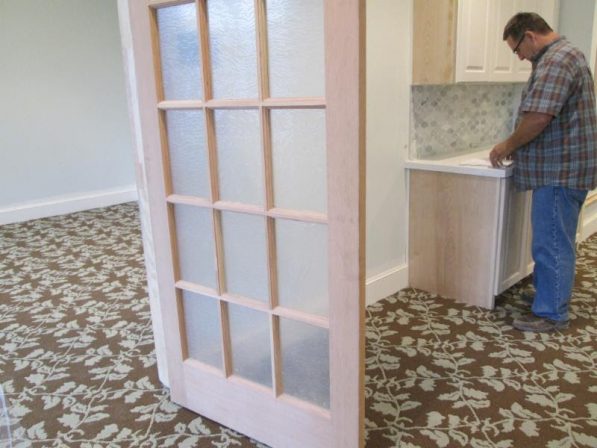
This door has glass panels that are located above 10 inches a.f.f. , therefore the bottom rail is considered smooth
According to the 2010 ADA , the smooth surface should extend full width of the door or gate. This may be an issue when door hardware is located within the 10 inch smooth surface.

The kick plate extends the entire width of the door and therefore considered to have a smooth surface

The door hardware at this door is located within the 10 inches and therefore it is not considered to have a smooth surface
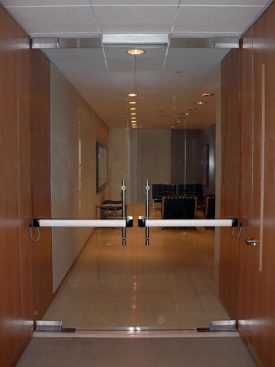
The hinges have a chrome plate on either side of the door which makes the bottom rail not smooth since it is not extending all the way across the door
There are some exceptions:
1. Sliding doors shall not be required to comply with section 404.2.10

This door does not have a smooth surface within 10″ of the floor, but since it is a sliding door then it is allowed
2. Tempered glass doors without stiles and having a bottom rail or shoe with the top leading edge tapered at 60 degrees minimum from the horizontal shall not be required to meet the 10 inch bottom smooth surface height requirement.

This door has tempered glass and the bottom rail is tapered 60 degrees at the top, therefore the 4″ height of the bottom rail is compliant

This bottom rail is not tapered and it is less than 10″ high, therefore is it not compliant
3. Doors and gates that do not extend to within 10 inches (255 mm) of the finish floor or ground shall not be required to have smooth surface at the bottom of the gate or door

This door does not extend to 10 inches from the ground, therefore it will not require a smooth surface at the bottom
Friday, July 7th, 2017
“But it is only 1/4″ off…”
Construction is not a perfect science. All construction work has tolerances to allow for variations in construction materials and workmanship skills. Zero tolerance in construction is not feasible.

This ramp was obviously not built correctly…the slope exceeds the 1_12″ maximum allowable slope
Tolerance is defined as the:
*permissible range of variation in a dimension of an object
*permissible variation of an object in some characteristic such as hardness, density, or size
*permissible deviation from plan alignment, location or grade.
So knowing this…how does the ADA deal with construction tolerances? First of all the tolerances ONLY apply to “construction”. There are no tolerances allowed in design. Therefore as architects and designers, we must design our spaces with enough room for construction errors.

This detail did not have all the dimensions noted which will tell the contractor how to achieve compliance for a knee space per the ADA. If the dimension is not provided_ the contractor might make assumptions and make a mistake in the field.

This door did not show the minimum dimension required at the pull side maneuvering. If the drawings do not show this dimension_ the contractor might not build it in a compliant manner.

this drawing showed the toilet compartment door in front of the water closet rather than on the opposite corner as required. If the compartment door would have been built per the drawing, there would not be any tolerances allowed to be taken.
The position of the U. S. Access Board – as formalized in the ADA/ABA Guidelines in Section 104.1.1 – is that industry standard tolerances should be relied on when questions regarding this issue arise. However, few trades have codified specific tolerances for many of the elements mentioned in ADA/ABA Guidelines, nor have they developed accepted industry protocols for measuring when questions of accessibility arise. The US Access Board has completed research (‘Dimensional Tolerances in Construction and for Surface Accessibility’). Here is the link
Ranges
The 2010 ADA provides conventions in their requirements that state a specified range. For example, the location of the signage is between 48″ to 60″ a.f.f. to the bottom of the lowest and highest raised character.

When a range is stated, it provides an adequate tolerance and therefore no tolerance outside of the range at either point is permitted.

This sign was mounted lower than 48″ a.f.f. which is the minimum height allowed. Even though the amount that the sign was off was small, the fact that the ADA provided a range between 48″ minimum and 60″ maximum, the tolerances were already built in by the range provided by the Standards and they cannot deviate.
Maximum and Minimums dimensions
When the ADA states a maximum or a minimum dimension that does not have two specific minimum and maximum end points, tolerances may apply. For example, a door pull side maneuvering clearance is stated to require 18″ min. If the door has a 17 1/2″ maneuvering clearance instead, it might be allowed according to the amount of lee way given as the industry standard.

This figure shows that the maneuvering clearance on the pull side of the door that has a forward approach is 18″ min.

This is a photo of a pull side of the door

The door maneuvering clearance was 17 1/4″ rather than the 18″ minimum required. According to the Access Board, only 3/32″ is allowed as tolerances
Absolute dimensions
Some dimensions in the ADA are a complete absolute. For example in a transfer shower you are only allowed a 36″x36″ size . There is no maximum or minimums allowed and there is not a range. Therefore industry standard tolerances are allowed.
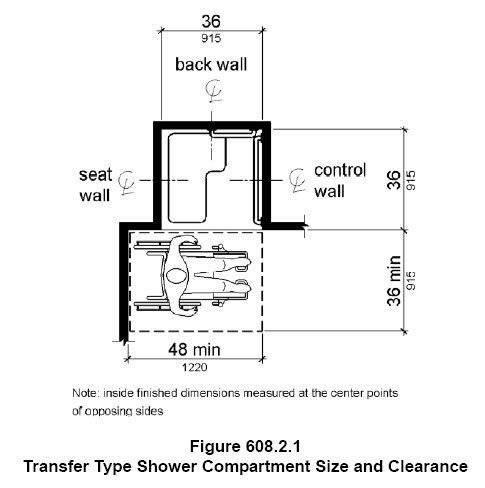
Some manufacturers will make the walls 36″x36″ but the base is narrower. The Access Board allows a smaller foot print at the base of the shower knowing that the manufacturers products may vary.
Summary
- Remember that as you design, allow for construction mistakes (because we all know they happen). There are no tolerances allowances for design mistakes.
- If the ADA gives you a range, don’t design to the highest or the lowest number. Always pick a number in the middle.
- If the ADA gives you a number not to exceed, then there might be some tolerances, but again do not design to the maximum or minimum number they give you. Always allow for some built in tolerances.
- If the ADA gives you an absolute number, then the industry standard tolerances will be able to be used if that number is not achieved. These vary but some references below have codified it a bit.
References
The US Access Board created a document along with the AIA, CSI and other industry leaders to determine their acceptable industry tolerances for issues related to accessibility. Here is the report
Here is a good article about ADA tolerances by our colleagues at Evan Terry and Associates
Janis Kent, Architect, FAIA, CASp © January, 2016 wrote a blog about tolerances. Here is the link

Wednesday, June 14th, 2017
The following is an excerpt from an interview by Naomi Goldberg of Hamodia.com published June 14th.
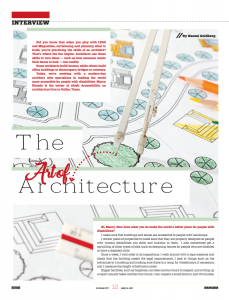
Did you know that when you play with LEGO and Magnatiles, envisioning and planning what to build, you’re practicing the skills of an architect? That’s where the fun begins. Architects use those skills to turn ideas — such as how someone wants their house to look — into reality.
Some architects build houses, while others build office buildings or skyscrapers, bridges or runways.
Today, we’re meeting with a modern-day architect who specializes in making the world more accessible for people with disabilities. Marcy Rhoads is the owner of Abadi Accessibility, an architecture firm in Dallas, Texas.
Download the full article here.
Tuesday, June 6th, 2017
 In last month’s issue of the publication, I had the honor of being featured in the May profile. Have a quick read of the full article here
In last month’s issue of the publication, I had the honor of being featured in the May profile. Have a quick read of the full article here
Tuesday, June 6th, 2017
When determine an accessible route between levels, a question frequently comes up about mezzanines or half levels. The question is, do you need an accessible routes to mezzanines?
First we have to define what a mezzanine is. According to the 2010 ADA Standards a mezzanine is defined as:
An intermediate level or levels between the floor and ceiling of any story with an aggregate floor area of not more than one-third of the area of the room or space in which the level or levels are located. Mezzanines have sufficient elevation that space for human occupancy can be provided on the floor below.
So a floor or story that is only one-third the size of the area below it will be considered a mezzanine. Generally, an accessible route must connect each story and mezzanine. But there are exceptions.
Generally, an accessible route must connect each story and mezzanine. However, there are exceptions.
In a privately owned multi-story building, per ADA section 206.2.3 an accessible route is not required if:
a) the building has less than three stories OR
b) if the building has more than three stories but each story is less than 3,000 s.f. per story.
This only applies if the building is not a “shopping center, a shopping mall, the professional office of a health care provider, a terminal, depot or other station used for specified public transportation, an airport passenger terminal, or another type of facility as determined by the Attorney General.”
In a publicly funded multi-story building, an accessible route is not required if it is a two story building and one of the stories has an occupant load of five or fewer persons.
But since a story is not a mezzanine, there is also an exception specifically for mezzanines: Per ADA section 206.2.4 exception 3, If you have a one story building and it has a mezzanine within (per the definition of a mezzanine), then no accessible route will be required to the mezzanine.
|
|
The photo above shows a one story building, and even though it is a shopping center, the second story is actually a mezzanine and will not require an accessible route to it. It is advisable that a route be provided, since a person with disabilities might want to shop on the mezzanine and should not be denied access. |
|
|
| The second story in this “one story” fitness center shown in the photo above is less than one-third of the space below and therefore is considered a mezzanine. An accessible route to the mezzanine is not required |
Mezzanines in Restaurants and Cafeterias

According to ADA Section 206.2.5 an accessible route shall be provided to all dining areas, including raised or sunken dining areas, and outdoor dining areas. But if there is a dining area located on a mezzanine that contains less than 25% of the total combined area for seating, and if the same decor and services are provided in an accessible part of the restaurant, then an accessible route is not required to the mezzanine.
Mezzanines as part of a work area
A “work” area is where employees perform work. Even though the work area is not open to the “public” it is not entirely exempted from the Standards. According to the ADA a work area is required to have an approach, the ability to enter and to exit.
So what happens when you have a mezzanine within a work area that is used for work? If it is a one story building and the work area on the second level is less than one-third the area below, then it will not require an accessible route up to it.
|
|
| The photo above is a one story warehouse with a mezzanine for storage. Even though the space above is a “work” area, because it is a mezzanine it does not require an accessible route. |
Note: A mezzanine that is used to house mechanical equipment is always exempted no matter how large it is.






 Abadi
Abadi 












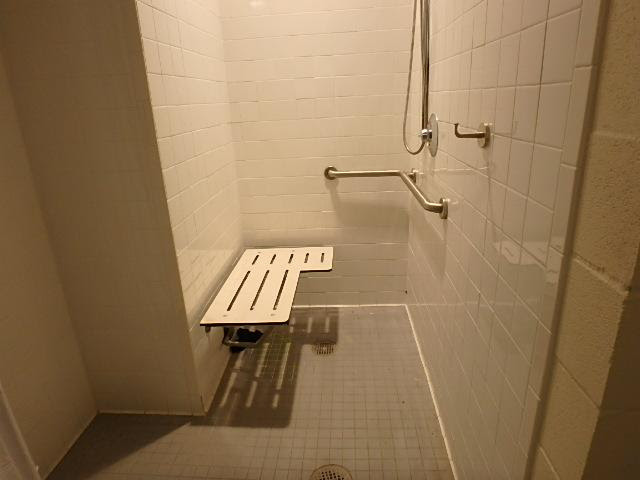
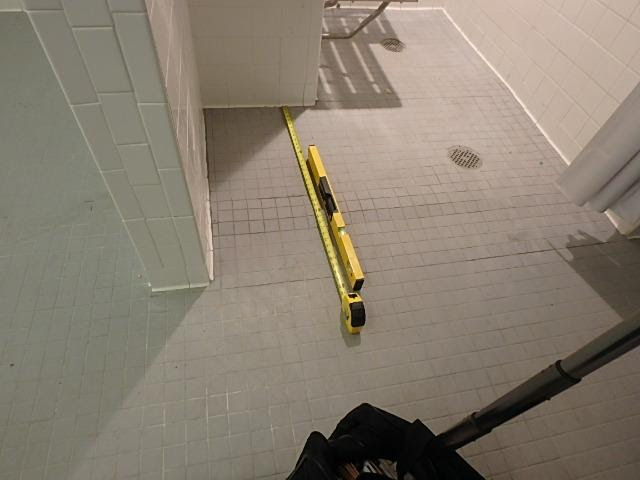
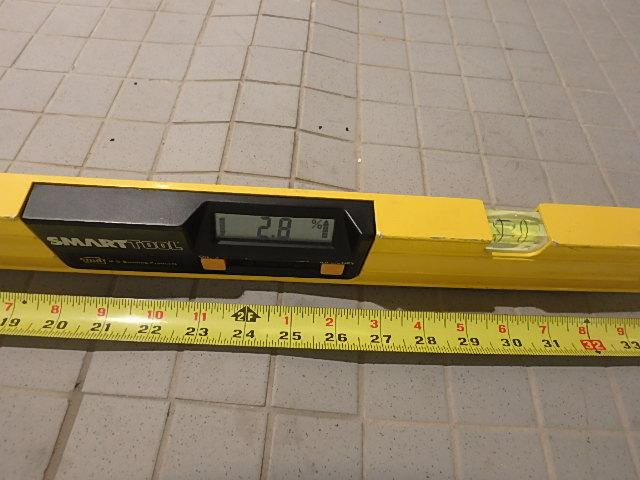
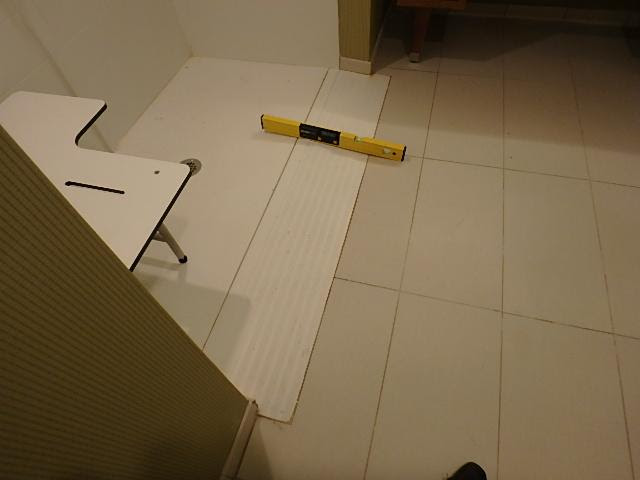













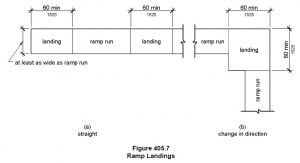


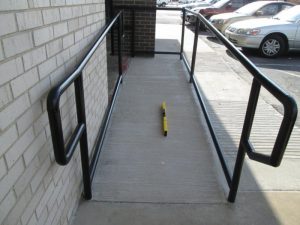
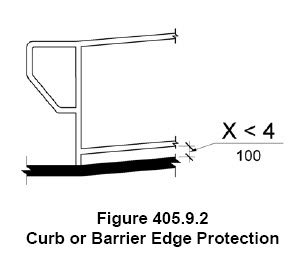

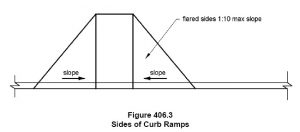

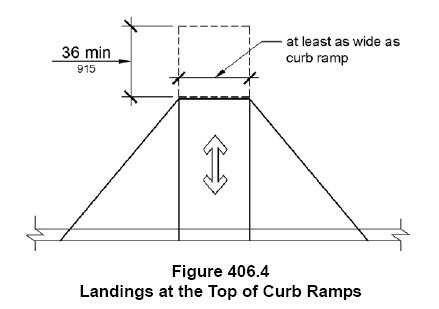
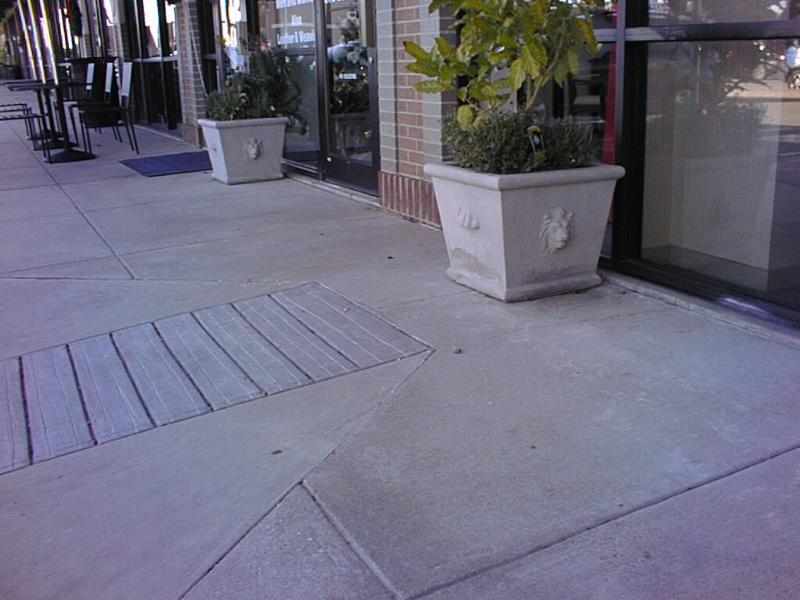


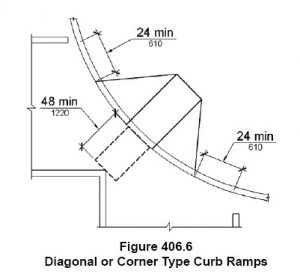
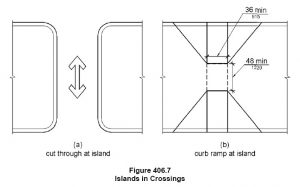
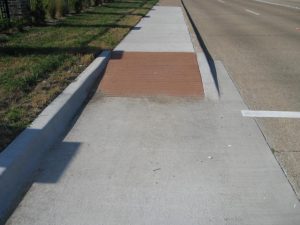

























 In last month’s issue of the publication, I had the honor of being featured in the May profile. Have a quick read of the
In last month’s issue of the publication, I had the honor of being featured in the May profile. Have a quick read of the 


 According to ADA Section 206.2.5 an accessible route shall be provided to all dining areas, including raised or sunken dining areas, and outdoor dining areas. But if there is a dining area located on a mezzanine that contains less than 25% of the total combined area for seating, and if the same decor and services are provided in an accessible part of the restaurant, then an accessible route is not required to the mezzanine.
According to ADA Section 206.2.5 an accessible route shall be provided to all dining areas, including raised or sunken dining areas, and outdoor dining areas. But if there is a dining area located on a mezzanine that contains less than 25% of the total combined area for seating, and if the same decor and services are provided in an accessible part of the restaurant, then an accessible route is not required to the mezzanine.