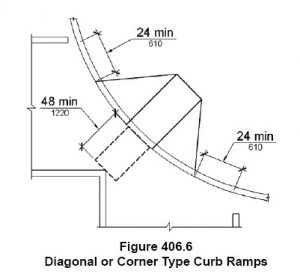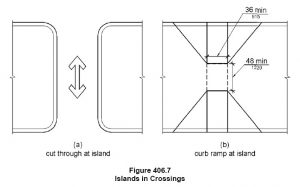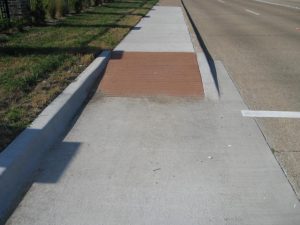ADA Section 405 Ramps and 406 Curb Ramps
We all know that one of the ways that people in wheelchairs maneuver between changes in level greater than 1/2″ is by using a ramp. When an accessible route crosses a curb, it requires a “curb ramp”. There is confusion between requirements for ramps vs. curb ramps. Let’s see if we can make it more clear:
1. The first thing to remember is that curb ramps are also ramps. The main difference is that a “curb ramp” is located at a curb and a “ramp” is located elsewhere (like along the route to the front door, or on the interior of the building)

The curb ramp is the one that crossed a curb at the parking spaces. The ramp in the background is part of the entry and does not cross the curb
2. Both ramps and curb ramps require a maximum running slope of 1:12 and a maximum cross slope of 1:48 (per 405.2 and 405.3)
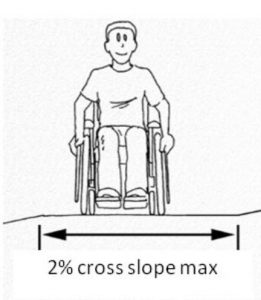
Cross slope
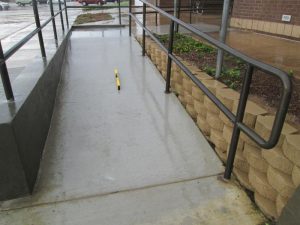
running slope
3. Both ramps and curb ramps require that the surface be stable, firm and slip resistant and should not have changes in level at ramp runs. (per 405.4)
4. Both ramps and curb ramps require a minimum clear width of 36″ (per 405.5). The width is measured inside the handrails if they are provided.
5. and Both ramps and curb ramps and their landings require that they do not accumulate water. (per section 405.10)
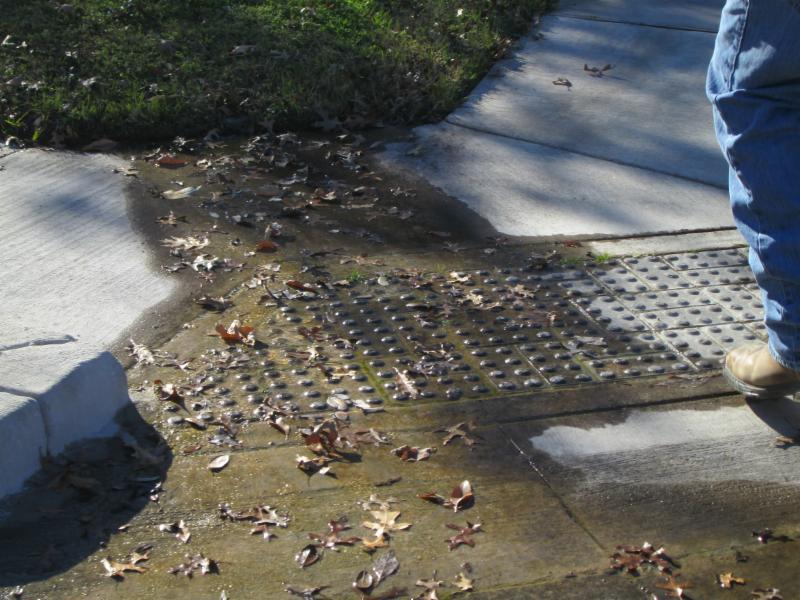
The curb ramp shows water accumulated
Those are the only requirements that they share. There are other requirements that only apply to Ramps and some that only apply to Curb Ramps.
ADA Section 405 Ramps
Besides all the items listed above, ramps have other requirements. These requirements only apply to ramps and NOT to curb ramps:
1. Only a ramp cannot have a vertical rise greater than 30″ without a landing. In other words, if a ramp rises more than 30″ it must have a landing before the next run begins (per section 405.6)
2. Only a ramp requires flat landing at the top and bottom of the ramp run (per section 405.7). Flat can be no steeper than 1:48 that is 60″ deep and the width of the ramp (like the figure shown above). Only a ramp requires a 60″x60″ landing when it changes direction
3) Only a ramp ramp requires handrails on both sides (except if the rise is less than 6″).
4) Only a ramp requires edge protection if there is a drop off on either side of the ramp. So even if a curb ramp is higher than 6″ in vertical rise, it will not require handrails.
ADA Section 406 Curb Ramps
Curb ramps have the following unique requirements that regular ramps do not require:
1. Only a curb ramp requires that the bottom of the ramp have a slope no steeper than 1:20. This is called a counter slope. (Per section 406.2). A regular ramp will require a landing at the bottom with a slope no steeper than 1:48 in all directions.
2. Only a curb ramp requires its side have flares if located along a walkway. The flared sides are not required, but if they are provided they must comply with section 406.3
Flare sides are recommended if the curb ramp is located within a path of travel. This would prevent any tripping. Since the flared sides are not “required” a parallel curb ramp is allowed to be used.
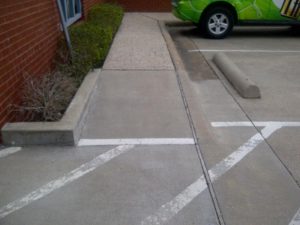
this curb ramp is parallel with the curb and no flares are required
3. Only a curb ramp requires a 36″ deep landing at the top. The slope of that landing is not specified and it would depend on where is it located. For example, if the curb ramp terminates at a sidewalk that is parallel to the ramp, then the slope could be as steep as 1:20 (5%). But if it is located so that the ramp and the walkway are perpendicular, then the landing must not have a slope steeper than 1:48 since it will also be part of the cross slope of the sidewalk. (per 406.4)
4. Curb ramps and the flared sides cannot project onto a vehicular way or parking spaces and access aisles. (per section 406.5)

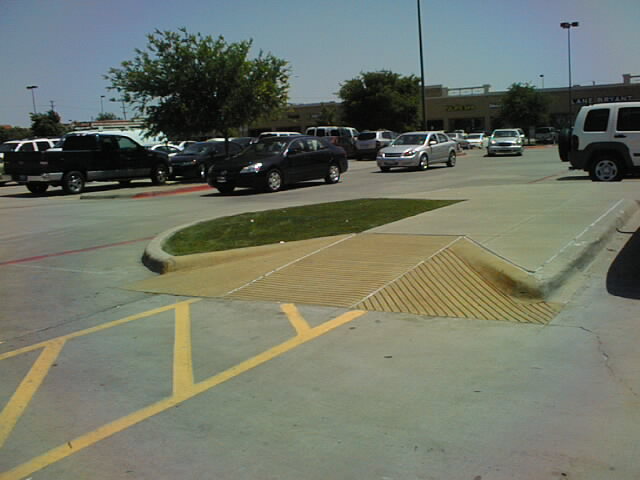
this curb ramp did not require the flared sides_ and the one_s provided project onto the vehicular way
5. A diagonal curb ramp will require a counter close 48″ in length and located outside of the traffic area (per section 406.6)
6. When curb ramps are located in a traffic island or median, then the landing must not interfere with another curb ramp. A 48″ space along the direction of travel must also be provided (per section 406.7)
Curb Ramps at Public Rights of Way
If you are wondering why we haven’t mentioned detectable warnings (i.e. contrasting color and texture/truncated domes), it is because curb ramps do not require them anymore. Some Departments of Transportation in different States have adopted a Public Right of Way Guidelines that give us a scoping for when the detectable warnings are required.
Basically any curb ramp located inside the property line will not require detectable warnings.
Any curb ramp that is located in the public right of way will require a portion of the ramp to have detectable warnings. The bottom 24″ of the curb ramp must have the truncated domes and the contrasting color.
Check your municipality on what they have adopted to see if their curb ramps need it.
Helping Houston
Abadi Accessibility will be donating 5% of the fees received in the month of September to help the victims of hurricaine Harvey. Thank you for your assistance!
Need Barrier Free CEUs?
September 18- TAID Day of Education: “Common mistakes in the Texas Accessibility Standards” at the Dallas Market Center
Save the dates: October 24 and 25th- “Barrier Free Design Room by Room” 2 hr Barrier Free HSW class at Inspire! 2017, Dallas Texas
Online courses:
or
If you are interested in Building Code seminars check out my colleague Shahla Layendecker with
SSTL CodesIf you want to learn more about these standards, be sure to check out my books:
If you have any questions about these or any other topics, please feel free to contact me anytime.
Marcela Abadi Rhoads, FAIA RAS #240
Abadi Accessibility
214. 403.8714




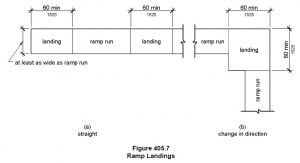


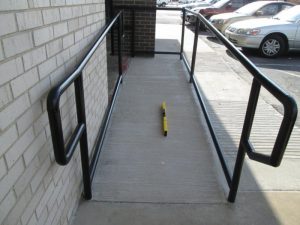
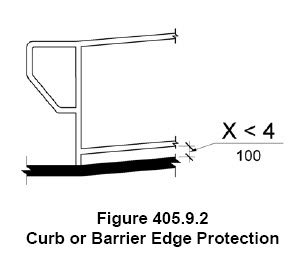

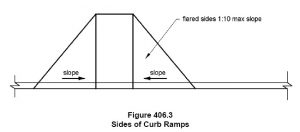

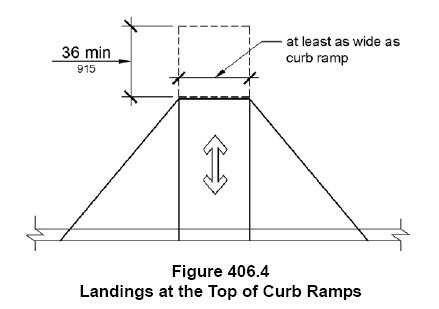
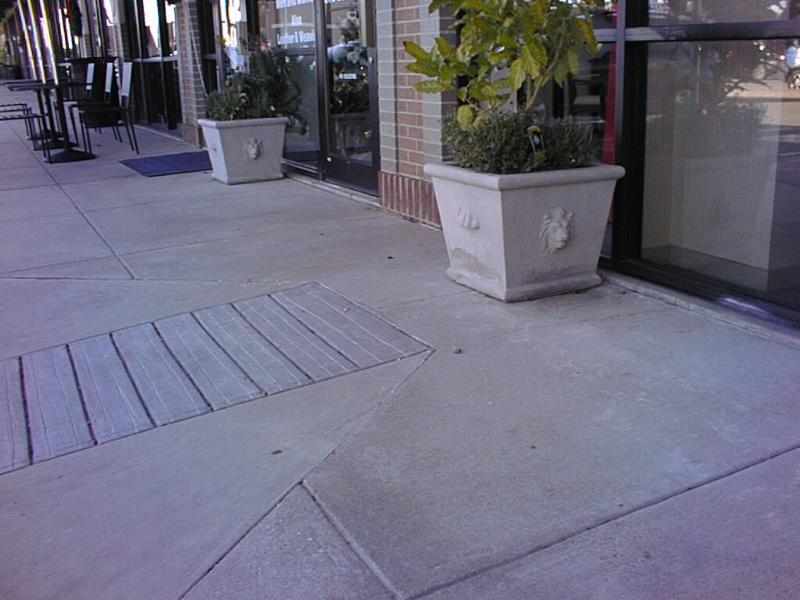




 Abadi
Abadi 

