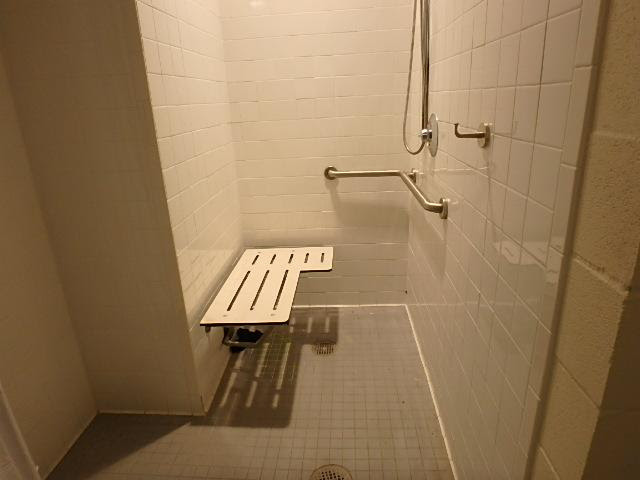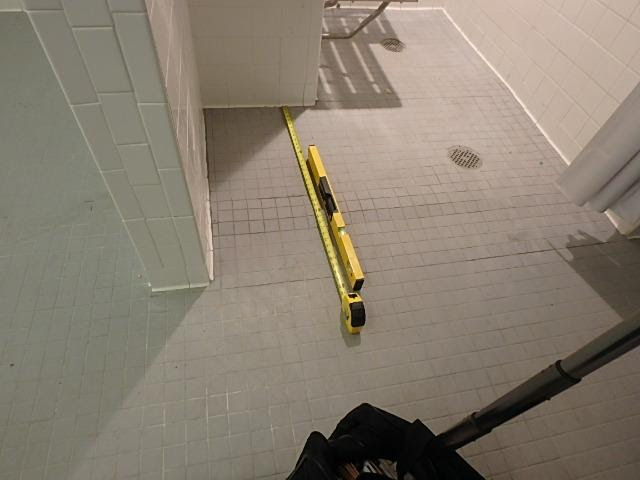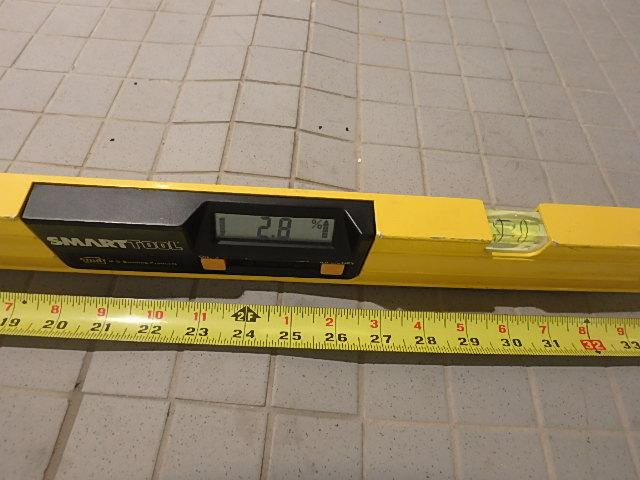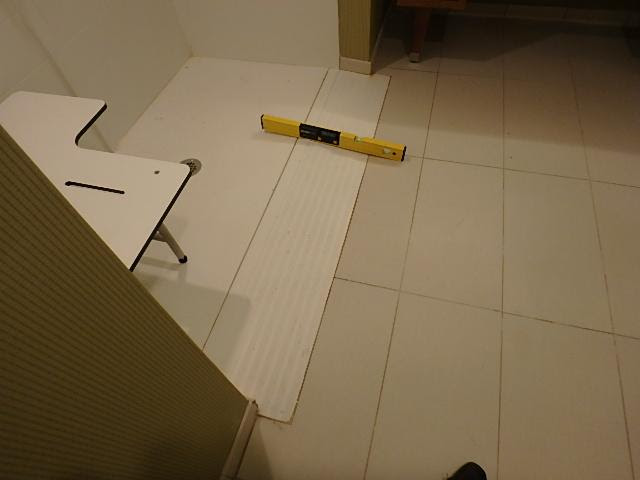|
A shower, whether it is a transfer shower or a roll in shower, requires a “clear” floor space parallel to to it.
The clear floor space (shown by a dashed rectangle in the figures above), cannot have any changes in level within the space and that it must have a slope no steeper than 1:48 (2%) in all directions within the rectangle.
Recently I inspected two facilities with showers that had sloped entries. Those entries were part of the clear floor space and it did not provide the 1:48 slope required for a person in a wheelchair to safely park their chair parallel to the seat and transfer on.
|
|
| This photo shows a transfer shower with a clear floor space, but part of the floor space is sloped (as shown in the images below) |
|
|
| This photo shows a level and tape measure at the clear floor space of the shower. Part of the clear floor space was sloping more than 2% (as shown in the image below) |
|
|
| The slope at the clear floor space for the shower was 2.8% (and it varied in different places as you can see by the tile) |
|
|
|
this roll in shower also had a sloped entry where the clear floor space should be
|
The US Access Board created a video to explain how this clear floor space is used by people with mobility aids such as wheelchairs. Click here to view
As you can see by the video, the clear floor space is a crucial component for the ability to maneuver and transfer onto the shower seat.
|
|
this transfer shower shows a proper clear floor space
|
|
 Abadi
Abadi 







