High Obstructed Reach Range over lavatories and Clear floor space requirements
Posted on - Friday, October 2nd, 2020Introduction
This month’s newsletter we are excited to speak to Ms. Marsha Godeaux from TDLR where she will be clarifying a common question they receive. It has to do with the reach range over obstructions and clear floor spaces below the obstruction.
The 2010 ADA Standards and the 2012 TAS (even the 2009 ICC ANSI A117.1) has a requirement that the depth of the clear floor space below an obstruction should equal the high reach range over an obstruction.
308.2.2 Obstructed High Reach. Where a high forward reach is over an obstruction, the clear floor space shall extend beneath the element for a distance not less than the required reach depth over the obstruction.
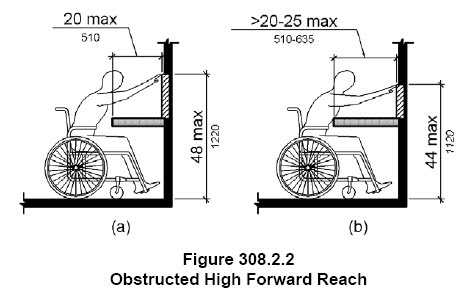
Therefore if we have to reach to a faucet, or a soap dispenser mounted behind the sink then we are also required to have the same amount of space at the floor directly under the operable part.
And the way we measure the clear floor space is to use the figure showing the toe clearance. The 30″x48″ clear floor space should be measured from the operable part above and must be no deeper than 25″ and no less than 17″.
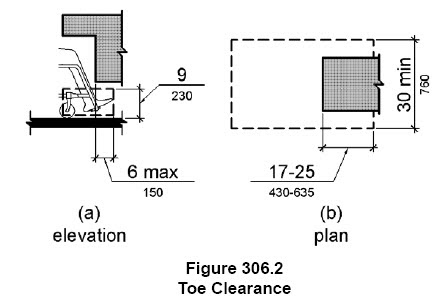
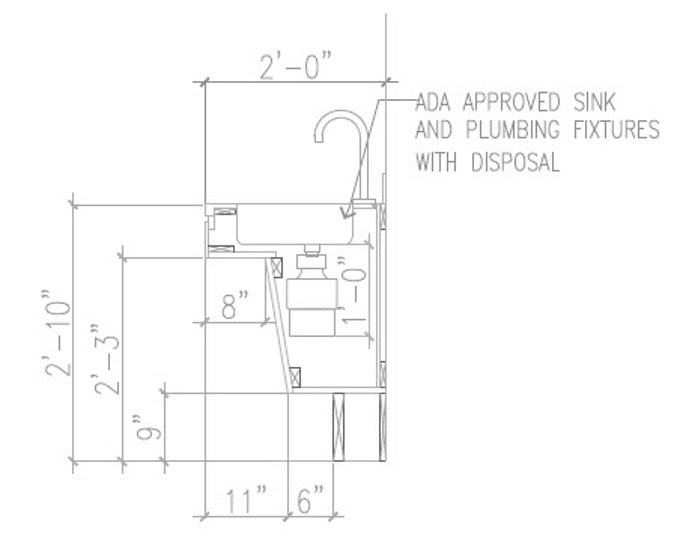
This sink section shows all the correct knee and toe clearance but it also shows a piece of blocking at the base board which measures 17″. Unless the faucet is also at 17″ from the edge of the counter, this detail does not provide the correct amount of clear floor space under the sink to allow for the reach range to the faucet.
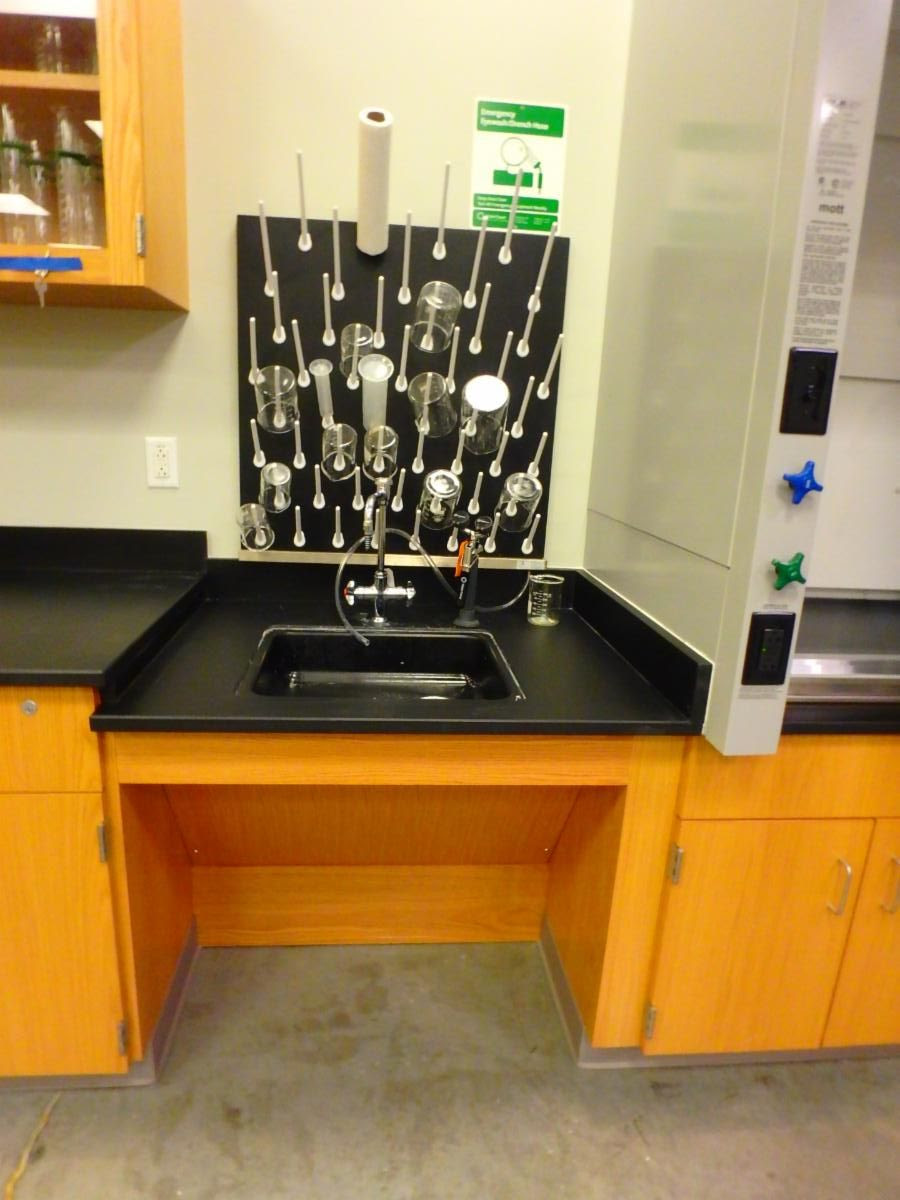
This sink was built in a similar design as the detail with only 17″ of depth at the toe clearance, which was not enough clear floor space for the high reach required to the faucet or the test tube racks or even the outlet behind the sink.
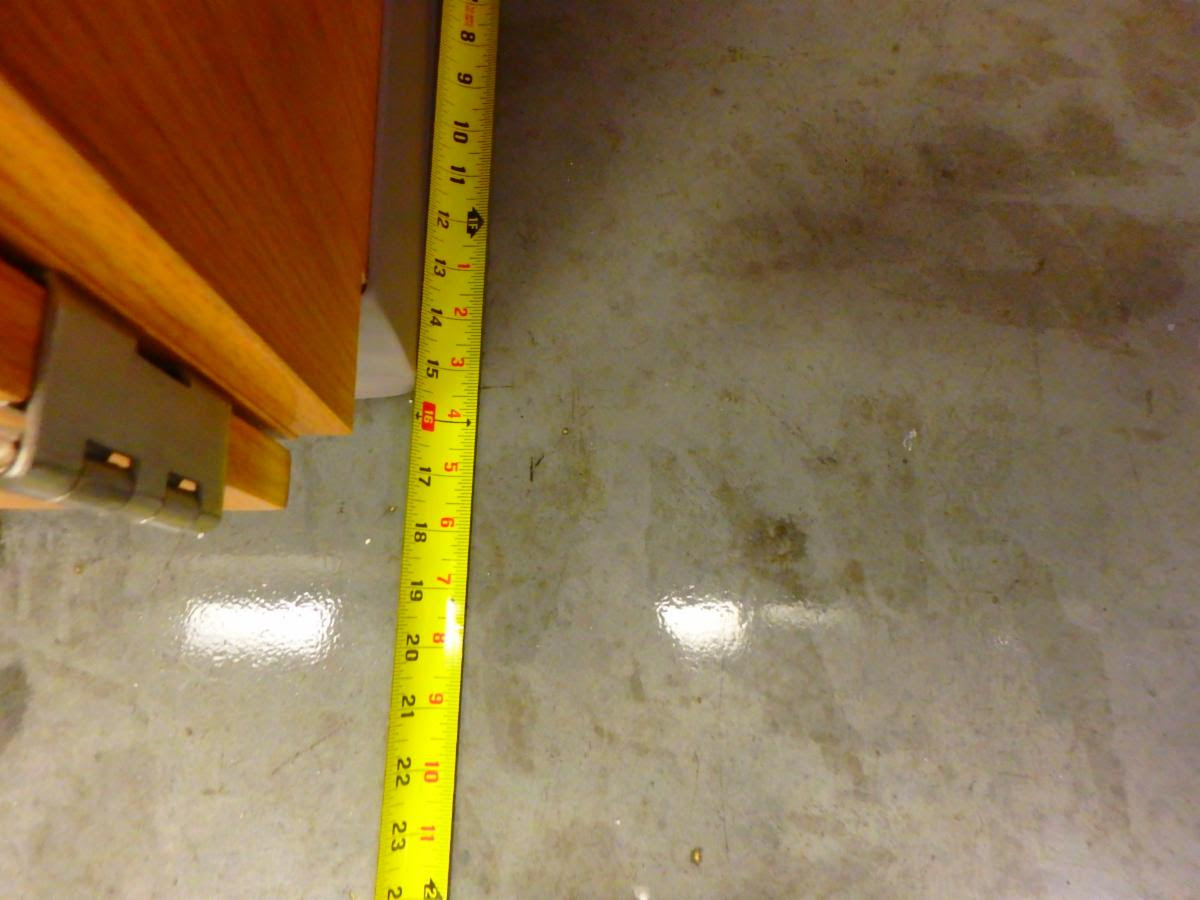
This clear floor space was only 17″
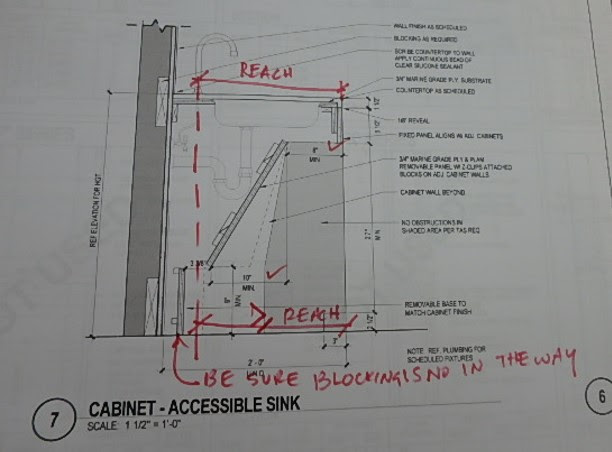
This section shows the relationship between the high reach above and the clear floor space below.
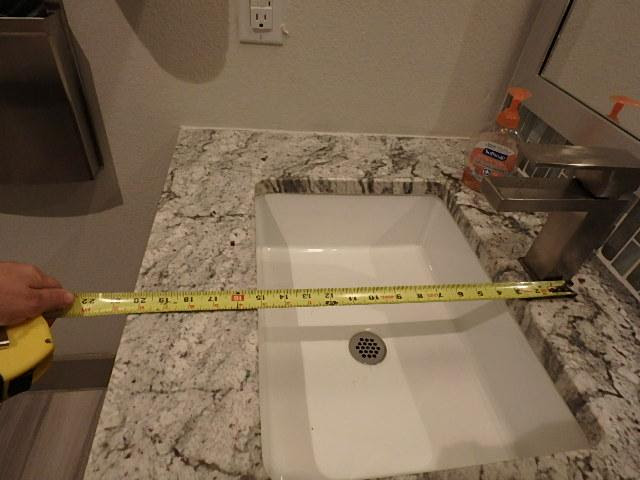
This lavatory has a faucet 20″ from the edge of the counter.
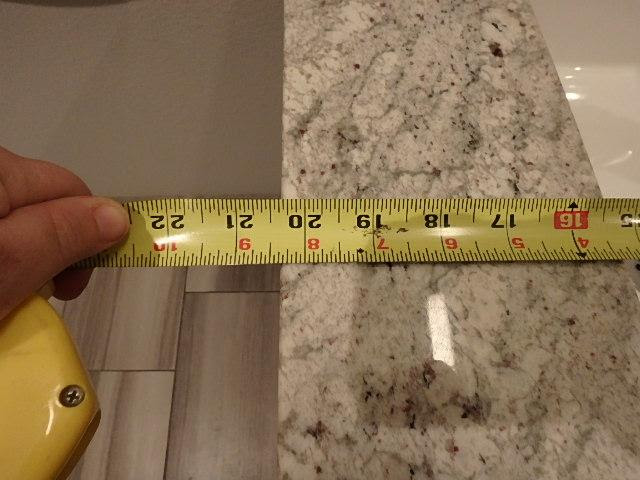
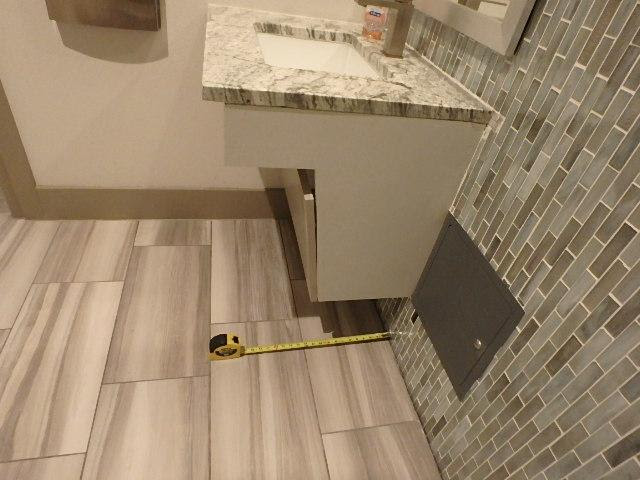
The clear floor space below the lavatory is more than 20″ from the operable part which is compliant.
The reach range at the sink or lavatories should always be a forward approach even though high reach can also be parallel.
So to summarize, the amount of depth required to reach an operable part above a sink or lavatory (such as faucets, soap dispensers, paper towel dispensers, electric outlets etc) should have an equal or greater amount of clear floor space below the operable part.
 Abadi
Abadi 

