July 2023: Inspector’s Corner
Posted on - Tuesday, August 1st, 2023Introduction
There are times during inspections that I find some interesting cases of either violations to the ADA/TAS or some innovation in design that I sometimes share with my clients for them to learn for future projects.
Below are some examples:
But it is only finishes……
If you read my last newsletter (June: Alterations vs. Maintenance) I explained about alterations as defined by the ADA Standards as well as TAS. One of the still misunderstood projects that is considered alterations are flooring changes. The definition of alteration includes “re-surfacing of circulation paths”. A circulation path would include any flooring or ground surface where people walk or use their mobility devices on.
Alteration: A change to a building or facility that affects or could affect the usability of the building or facility or portion thereof. Alterations include, but are not limited to, remodeling, renovation, rehabilitation, reconstruction, historic restoration, resurfacing of circulation paths or vehicular ways,
changes or rearrangement of the structural parts or elements, and changes or rearrangement in the plan configuration of walls and full-height partitions.
Flooring changes, even if it is replacing a floor finish with the SAME floor finish (carpet with carpet) will be considered an alteration and the ADA standards and the TAS will have to be applied. So what sections would apply?
Section 302 which requires firm, stable and slip resistant flooring. No openings greater than 1/2″.
Section 303 no changes in level greater than 1/4″ without a bevel, 1/2″ with a bevel or ramp when greater than 1/2″
And if the flooring occurs in areas that are considered a primary function, it will also trigger compliance with section 202.4
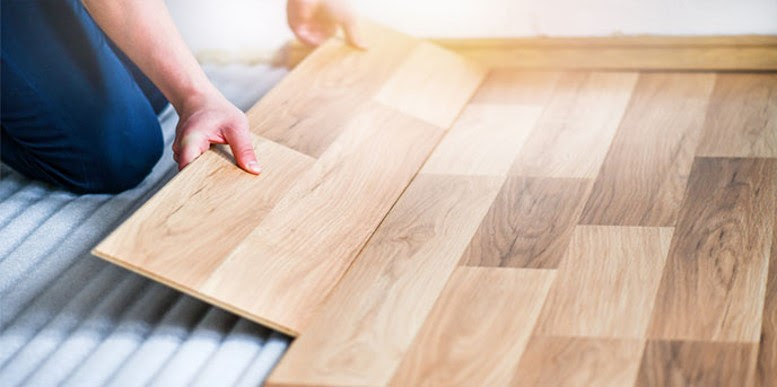
Installing new flooring will be considered an alteration.
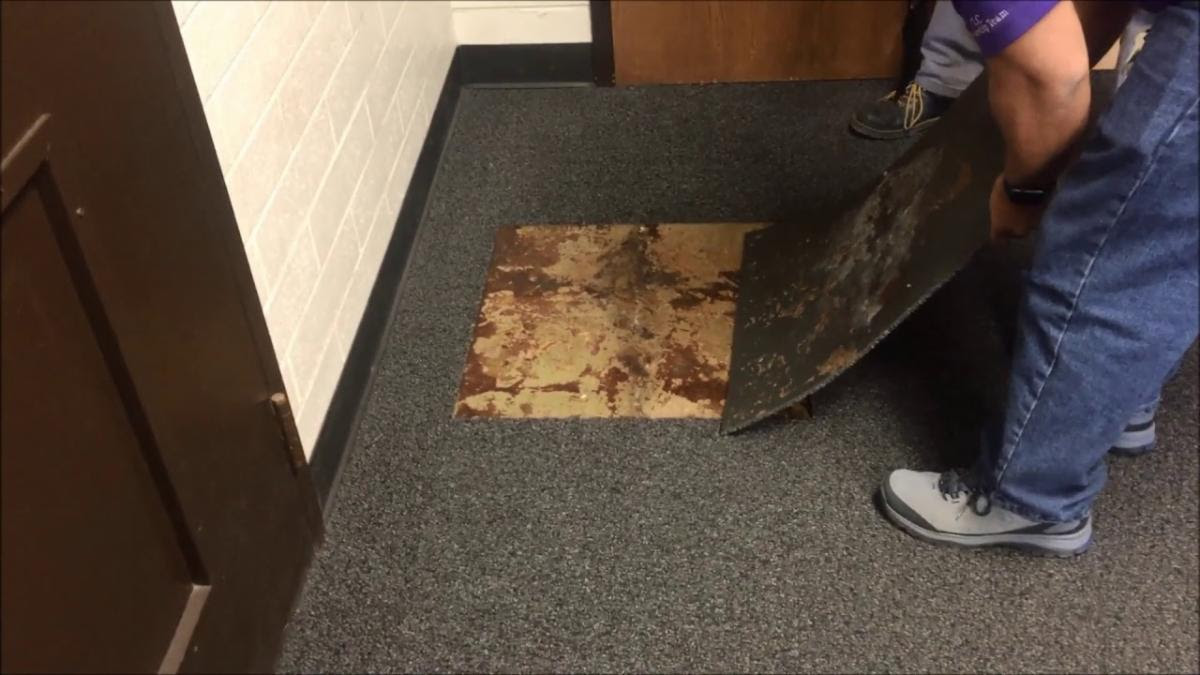
Replacing one or two damaged carpet tile would be considered maintenance. Replacing an entire carpet would be an alteration.
Handrail extensions
When you have a ramp along an accessible route (that is not a curb ramp), and if the ramp has a height of 6″ or more, then handrails on both sides of the ramp will have to be provided. And at the end of the ramp run, if the handrail is not continous, they must extend 12″ at the top and bottom of the ramp runs. And that extension must be
505.10 Handrail Extensions. Handrail gripping surfaces shall extend beyond and in the same direction of stair flights and ramp runs in accordance with 505.10.
505.10.1 Top and Bottom Extension at Ramps. Ramp handrails shall extend horizontally above the landing for 12 inches (305 mm) minimum beyond the top and bottom of ramp runs. Extensions shall return to a wall, guard, or the landing surface, or shall be continuous to the handrail of an adjacent ramp run.
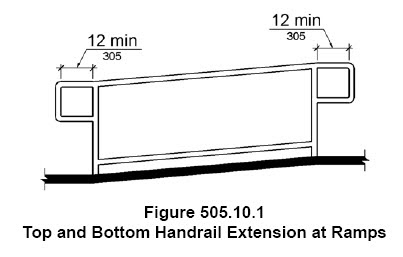
This figure shows the handrail extension that extends horizontally above the landing and returns to the post.
At several inspections recently, I have encountered handrails that rather than extending 12″ horizontally in the same direction of the ramp run beyond the top or bottom of the ramp run, they eiither turn 90 degrees, or don’t fully extend.
“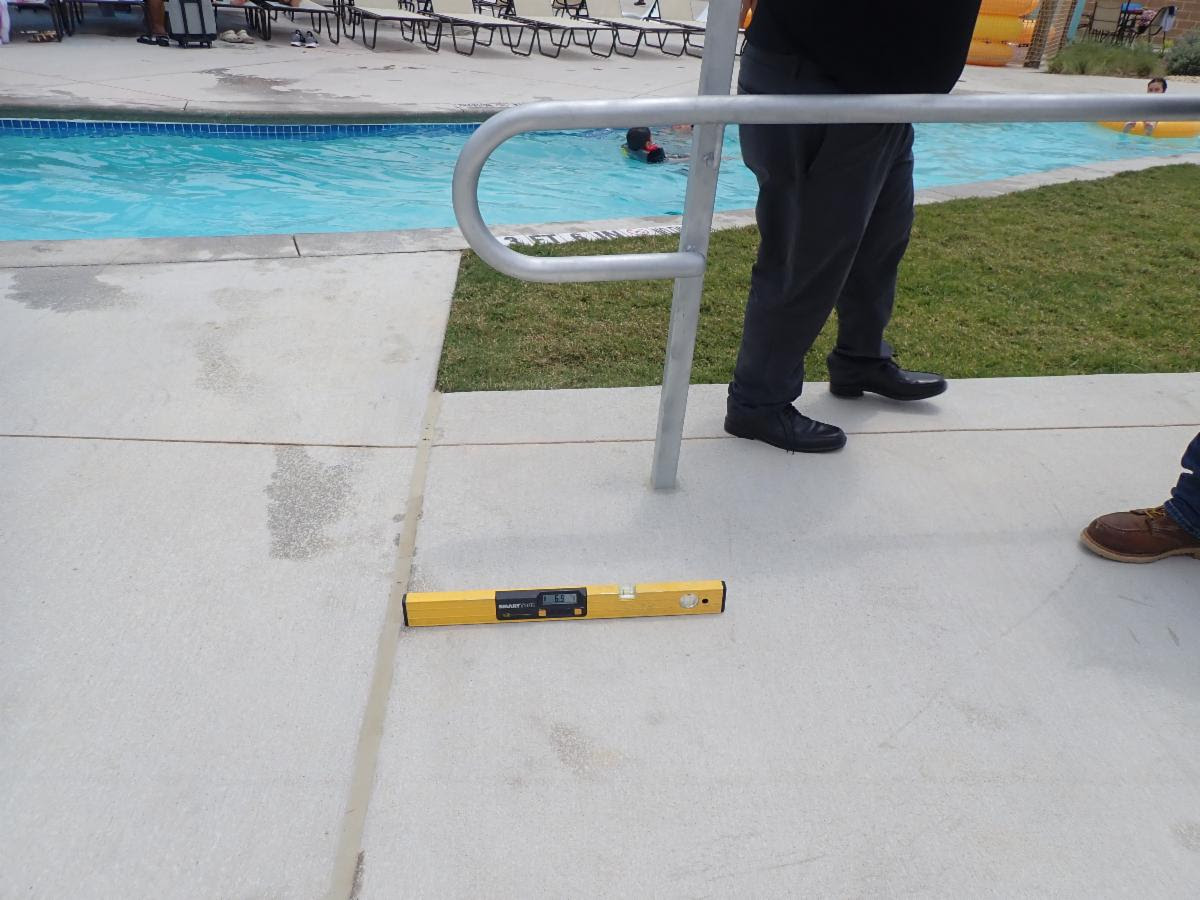
This photo above shows a handrail that did not extend 12″ beyond the bottom of the ramp run
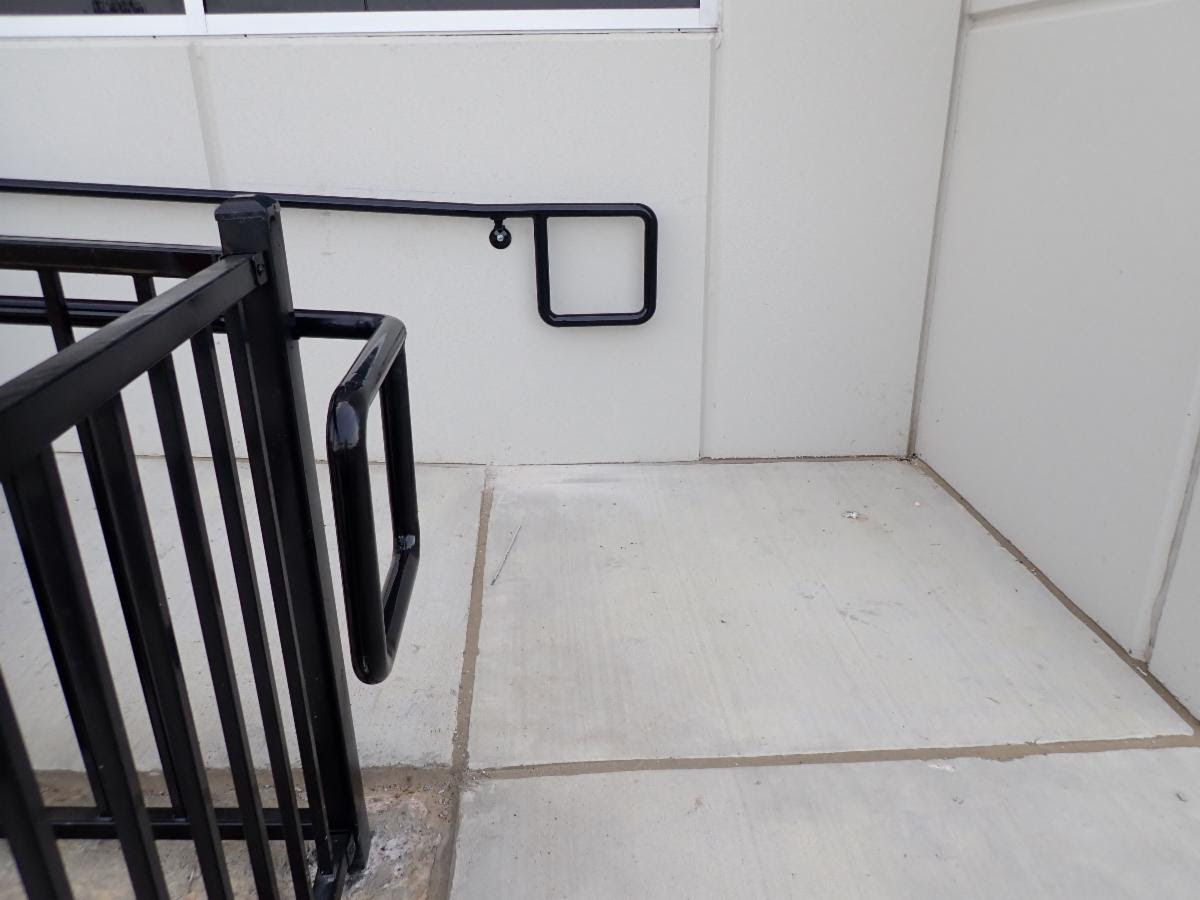
The handrail in the photo above did not extend 12″ in the same direction as the ramp run, but rather it turns 90 degrees which is not an extension and it is not allowed (unless the ramp was existing per excepton listed below)
There are a few exceptions for when handrails do not have to extend:
EXCEPTIONS:
1. Extensions shall not be required for continuous handrails at the inside turn of switchback or dogleg stairs and ramps.
2. In assembly areas, extensions shall not be required for ramp handrails in aisles serving seating where the handrails are discontinuous to provide access to seating and to permit crossovers within aisles.
3. In alterations, full extensions of handrails shall not be required where such extensions would be hazardous due to plan configuration.
 Abadi
Abadi 
