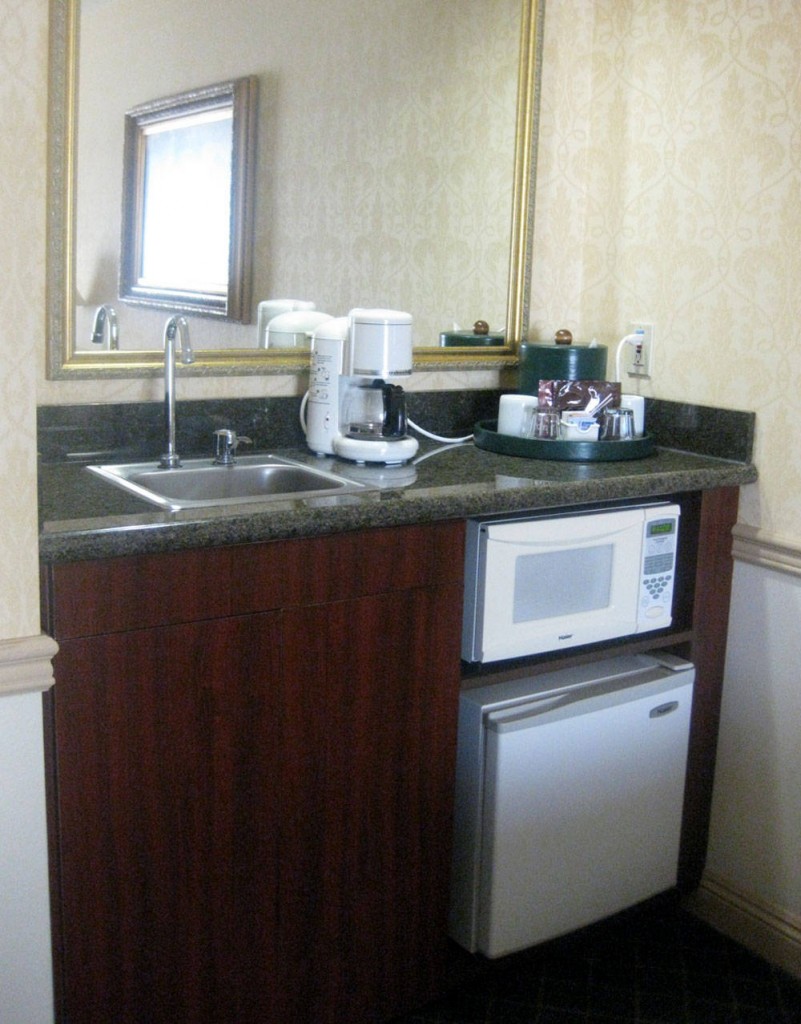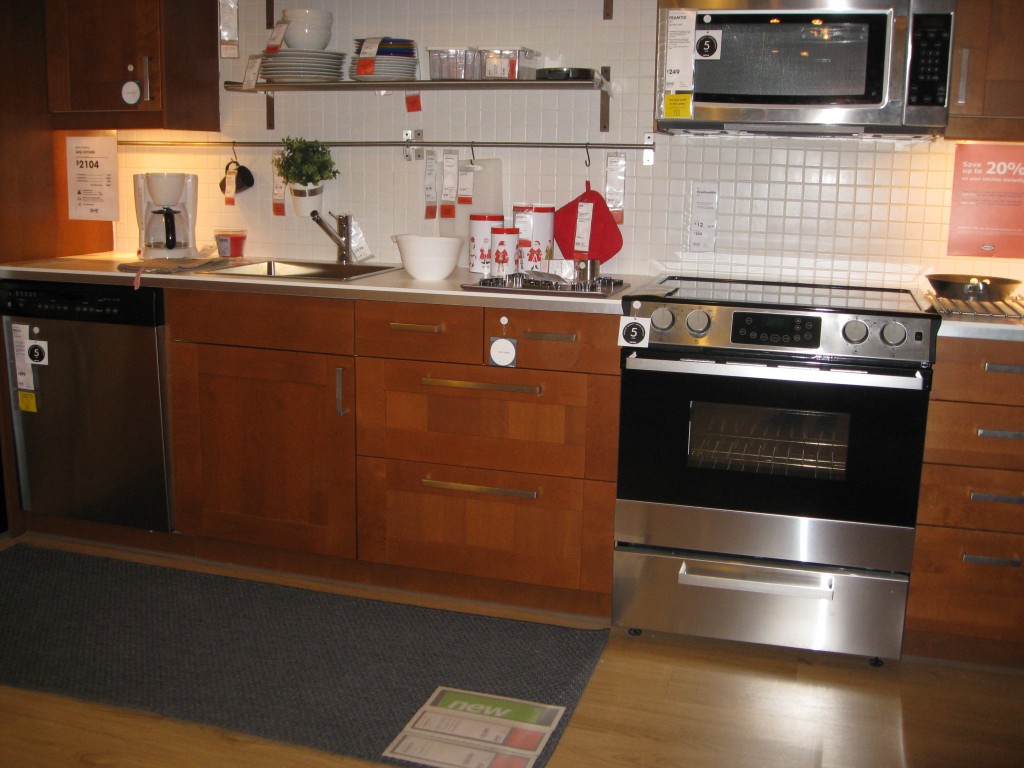What is a Kitchen according to TDLR
Posted on - Thursday, July 12th, 2012TDLR issued a new RAS bulletin for projects that are built in Texas. Here is the link . I also wrote my August newsletter that explains it:
In summary, here is the issue:
The following terms are not defined in TAS, therefore, based on 106.3, definitions provided in collegiate dictionaries, and information received from the U.S. Access Board, they shall have the referenced meanings:
– Kitchen: A place (as a room) with cooking facilities.
– Kitchenette: A small kitchen or alcove containing cooking facilities.
– Wet Bar: A bar for mixing drinks that contains a sink with running water.
– Cooking Facilities: Fixed or built-in range, cooktop, oven, microwave, or convection oven.
-Fixed Appliance: When attached to a cabinet, shelf or other surface or to a gas supply.
-Built -In Appliance: When cabinetry design or location of utilities (ie. gas supply or 220V electrical outlets) creates a dedicated shelf or space for the appliance.
For purposes of compliance with 212 and 804, the terms “kitchen” and “kitchenette” shall be used interchangeably.
With Cooking Facilities: A room or space with at least one fixed or built-in cooking facility is considered a kitchen/kitchenette and shall be subject to compliance with 212 and 804. Storage required by 804.5 shall be calculated by linear feet.
Section 212 Kitchens and Kitchennettes:
212.1 General. Where provided, kitchens, kitchenettes, and sinks shall comply with 212.
212.2 Kitchens and Kitchenettes. Kitchens and kitchenettes shall comply with 804.
212.3 Sinks. Where sinks are provided, at least 5 percent, but no fewer than one, of each type provided in each accessible room or space shall comply with 606.
EXCEPTION: Mop or service sinks shall not be required to comply with 212.3.
Section 804 Kitchens
These are the technical guidelines for kitchens in common use spaces, residential dwelling units and transient lodging spaces.
804.5 Storage (in kitchens): At least 50 percent of shelf space in storage facilities shall comply with 811. This is measured in linear feet.
According to TDLR, the photo above would be considered a kitchen with cooking facilities because there is a built in range and built in microwave. Therefore the sink would require a knee space per section 606.2 and be at 34″ high max.
If the same kitchen had a fixed oven only, or a fixed microwave only without a cooktop, then it would still be a kitchen but now the sink would NOT require a knee space.
Without Cooking Facilities: A room or space without a fixed or built-in cooking facility shall be subject to compliance with all applicable provisions of TAS based on the elements provided. 606.2, Exception 1 shall NOT apply to sinks provided in spaces without cooking facilities unless it is a wet bar since this exception is applicable only to kitchen sinks. Storage provided shall comply with 225 and 811.
Section 606 Sinks and Lavatories
606.2 Clear Floor Space. A clear floor space complying with 305, positioned for a forward approach,
and knee and toe clearance complying with 306 shall be provided.
Exceptions:
1. A parallel approach complying with 305 shall be permitted to a kitchen sink in a space where a
cook top or conventional range is not provided and to wet bars.
3. In residential dwelling units, cabinetry shall be permitted under lavatories and kitchen sinks
provided that all of the following conditions are met:
(a) the cabinetry can be removed without removal or replacement of the fixture;
(b) the finish floor extends under the cabinetry; and
(c) the walls behind and surrounding the cabinetry are finished.
4. A knee clearance of 24 inches (610 mm) minimum above the finish floor or ground shall be
permitted at lavatories and sinks used primarily by children 6 through 12 years where the rim or
counter surface is 31 inches (785 mm) maximum above the finish floor or ground.
5. A parallel approach complying with 305 shall be permitted to lavatories and sinks used primarily
by children 5 years and younger.
6. The dip of the overflow shall not be considered in determining knee and toe clearances.
Section 225 Storage
225.2 Storage. Where storage is provided in accessible spaces, at least one of each type shall comply with 811.
811 Storage
This section describes the techincal requirements for storage in common use accessible spaces including common use, residential and transient lodging. (but they are different than in kitchens which should follow 804.5)
811.1 General. Storage shall comply with 811.
811.2 Clear Floor or Ground Space. A clear floor or ground space complying with 305 shall be
provided.
811.3 Height. Storage elements shall comply with at least one of the reach ranges specified in 308.
811.4 Operable Parts. Operable parts shall comply with 309.
The photo of the sink above shows a sink that is not located at a kitchen as defined by TDLR since there is no “fixed” cooking facility. We see the microwave but it is not fixed. Therefore a knee space is also required at this location.
Wet Bars: A bar used for purposes other than drink preparation is not considered a wet bar.

Summary: Kitchens, Kitchenettes, and Comparable Spaces. This table explains when and how many kitchens are required to comply.
Basically, kitchens and ktichennettes in common spaces, must comply with sections 212 and 804 of the 2012 TAS (as well as the 2010 ADA).
Kitchens at residential facilities must comply with sections 233 and 809
Kitchens at Transient lodging must comply with 224 and 806
Kitchens at work areas do not have to comply. These are commercial kitchens or kitchens used for work purposes.
Some kitchens require a separate work surface with a knee space but only at residential and transient lodging places.
Storage not in a kitchen (such as a break room without a fixed cooking facility) will have to comply with 811 and only one of each kind will have to comply.
Storage in kitchens at residential and transient lodging do have to comply with the 50% rule.
For facilities without cooking facilities within and in common use spaces, residential dwelling units and transient lodging, are not considered kitchens. Therefore if they have a sink they must comply with the requirements for sinks listed in 606.2 and are not subject to Exception No. 1 unless it is a wet bar. They also would not be subject to the storage requirement since they are not kitchens. Break rooms are good examples of such facilities. They are not kitchens because they don’t have a built in cooking facility, but must comply with the requirements for sinks.
 Abadi
Abadi 


