Knee space at sinks
Posted on - Thursday, August 23rd, 2012In the 2010 ADA and the 2012 TAS requires that 5% but no less than 1 sink must be accessible. One of the requirements of accessibility at sinks is to have a knee space under the sink. But there is a new exception:
606.2 Clear Floor Space Exception 1: A parallel approach complying with 305 shall be permitted to a kitchen sink in a space where a cook top or conventional range is not provided, and to wet bars.
The Texas Department of Licensing and Regulation issued a bulletin that explains when this exception can be taken and when it cannot. This newsletter will explain it as well.
Break Rooms
Does my sink at my break room have to have a knee space?
It depends (don’t you love that answer?)…..
It depends on whether the break room is a kitchen or not. But it can’t be our definition of a “kitchen”, but the dictionaries definition. When dealing with terms that the ADA and TAS do not define, we are directed by the US Access Board to use the Webster’s definitions:
– Kitchen: A place (as a room) with cooking facilities.
– Kitchenette: A small kitchen or alcove containing cooking facilities.
– Wet Bar: A bar for mixing drinks that contains a sink with running water.
– Cooking Facilities: Fixed or built-in range, cook top, oven, microwave, or convection oven.
-Fixed Appliance: When attached to a cabinet, shelf or other surface or to a gas supply.
-Built -In Appliance: When cabinetry design or location of utilities (i.e.. gas supply or 220V electrical outlets) creates a dedicated shelf or space for the appliance.
So, if a break room has “cooking facilities” within, then it is a kitchen.
If it is a kitchen and has a cook top or a range, then a knee space at the sink will be required.
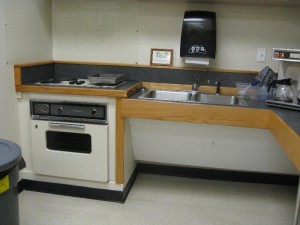
But if the break room has a built in microwave or oven, then it will still be considered a “kitchen” but now the sink can take the exception and have a parallel approach rather than a front approach.

This break room has a microwave on top of the counter. This is not considered a “fixed cooking facility”, therefore this space is not a ‘kitchen” and the sink will require a knee space.
If our space is not a true kitchen based on the definition, then if there is storage located within, it must comply only with Scoping 225 which says that at least one of the storage units must comply with 811 and be within reach range. This is important, because if we truly have a kitchen, there would be many more requirements associated with them. See the next entry for those.
212 and 804 Kitchens, Kitchenettes and Sinks
Based on the definition we discussed earlier, if the space is truly a kitchen, then certain requirements will be listed in the scoping of the ADA and TAS:
- 5% of sinks but no fewer than one must comply with 606
- And they must follow the technical standards of section 804
Section 804 states that kitchens must follow the following requirements:
- Floor clearances must be provided depending on the configuration of the kitchen
- A work surface in a “residential” kitchen will require an additional knee space not under a sink. To understand about what is considered “residential”, you can read our July edition of our newsletter
- Heights of work surfaces must be 34″ high max above the floor
- Sinks shall comply with 606
- 50% of the shelf space in storage shall comply with 811 (measured in linear feet)
This is an important one! In order for this to be able to be compliant, the shelves must be within reach range. Which means that if a kitchen has upper cabinets and base cabinets, the number of linear feet of shelving must be the same for the non-accessible ones than for the accessible ones. This could be problematic since at the base cabinets there is typically appliance, knee spaces and no shelving. - Appliances in kitchens must be accessible and follow requirements listed in 804.6
Commercial kitchens are exempted from having to comply with these requirements since they are part of a “work area”
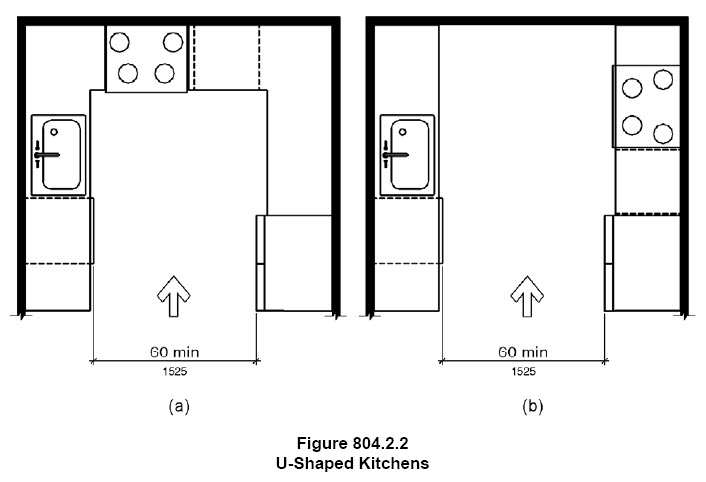
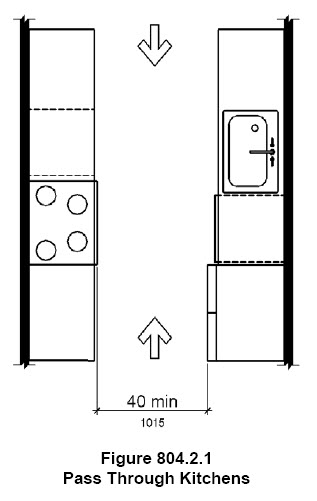
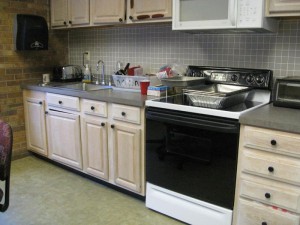
Wet Bars and other Sinks
Another location where a knee space at a sink is not required is at wet bars. Wet bars are defined in our first entry, but it is a place where drinks are mixed. They are typically found either at hotels and other transient lodging places or sometimes even at waiting rooms. According to TDLR, a break room is not a wet bar.
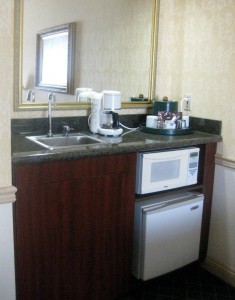
This is a wet bar and does not require a knee space
The other sinks that must follow the scoping of 212 and the technical requirements of 606 are common use sinks such as science labs at a school.
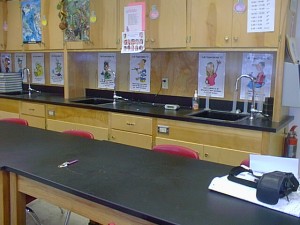
But sinks that are not common use, but are part of a work area and are only used for work related activities are exempted as a “work area”. These are located in teacher workrooms, back of bar at a restaurant, or commercial kitchens.
Continuing Education Opportunities
August 9th- Metrocon12 in Dallas Texas “2012 TAS in interior projects”
September 5th- AIA Dallas Procrastinator’s day
September 12th- CSI’s Construct Show at Phoenix Arizona
November 2- International Facilities Managers Association Convention in San Antonio, Texas
If you want to learn more about the new Standards, The ADA Companion Guide explains the 2004 ADAAG Guidelines with commentary and explanations throughout. The 2004 Guidelines were adopted by the DOJ to create the 2010 Standards and by Texas to create the 2012 TAS. This book explains the technical requirements for both.
If you have any questions about these or any other topics, please feel free to contact me anytime.
Abadi Accessibility
 Abadi
Abadi 
