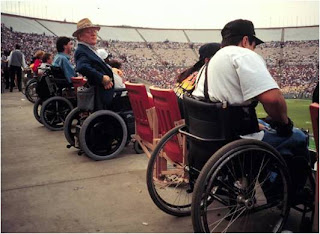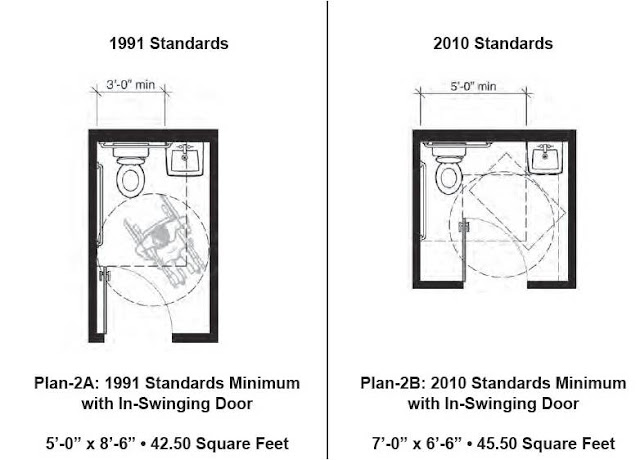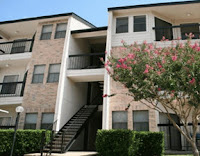Parking
Wednesday, March 14th, 2012
Because at the end of this week on March 15th the 2010 ADA Standards and the 2012 Texas Accessibility Standards are becoming mandatory, my March has become a frenzy! Most of my clients are scared about the new requirements and want me to come and teach them everything they have to know to not get in trouble. Someone actually said that the new ADA regulations is worse than communism. I am assuming they meant that they felt as if the DOJ was like the KGB getting anyone who still has the wrong door hardware on doors! I am sure that the DOJ is not out to get anyone (but I could be wrong). What we have to keep in mind is that we are making great strides to allow the disabled community to participate independently in every day activities.
Here is a quick summary of what you might expect to find in the new standards:
SUMMARY OF CHANGES
A. Changes to the 1991 Standards
1. Reach Range Requirements (Section 308)
The reach range requirements have been changed to provide that the side reach range must now be no higher than 48 inches (instead of 54 inches) and no lower than 15 inches (instead of 9 inches). The side reach requirements apply to operable parts on accessible elements, to elements located on accessible routes, and to elements in accessible rooms and spaces.
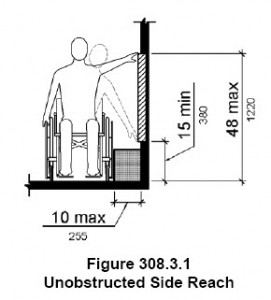
2. Water Closet Clearances in Single User Toilet Rooms (Sections 603, 604)
In single-user toilet rooms, the water closet now must provide clearance for both a forward and a parallel approach and, in most situations, the lavatory cannot overlap the water closet clearance. The in-swinging doors of single use toilet or bathing rooms may swing into the clearance around any fixture if clear floor space is provided within the toilet room beyond the door’s arc.
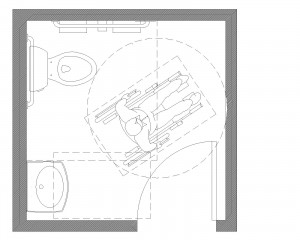
3. Assembly Areas (Sections 221, 802)
The design requirements for assembly areas have been revised to provide more specific guidance about the appropriate vertical and horizontal dispersion of accessible seating, sightlines over standing spectators, and the provision of companion seating. In addition, lawn seating areas and exterior overflow areas without fixed seats must now connect to an accessible route.
The scoping of seating in large facilities has been reduced. The incremental scoping for wheelchair spaces and companion seats required in assembly areas with fixed seating has been reduced. Under the 1991 Standards, incremental scoping for assembly facilities with more than 500 seats was one additional wheelchair space and companion seat for each increase of 100 seats. Under the 2010 Standards, facilities with 501 to 5000 seats must provide one additional wheelchair space for each additional 150 seats (or fraction thereof) and facilities with more than 5001 seats must one additional space for each 200 seats over 5001.
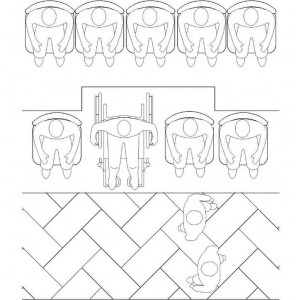
4. Common Use Circulation Paths in Employee Work Areas (Sections 203.9, 206.2.8)
Under the 1991 Standards, it was necessary to design work areas to permit an employee using a wheelchair to approach, enter, and exit the area. Under the 2010 Standards, it will be necessary for new or altered work areas to include accessible common use circulation paths within employee work areas, subject to certain specified exceptions.
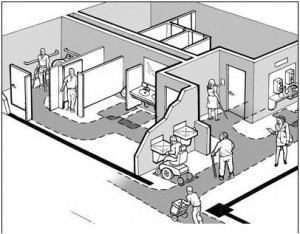
5. Location of Accessible Routes (Section 206)
All accessible routes connecting site arrival points and accessible building entrances now must coincide with or be located in the same general area as general circulation paths. Also, where a circulation path is interior, the required accessible route must also be located in the interior of the facility.
6. Location of Accessible Routes to Stages (Section 206)
In situations where a circulation path directly connects a seating area and a stage (either a permanent or temporary stage), both title II and title III entities must now provide an accessible route that directly connects the accessible seating and the stage. However, where a direct circulation path from the seating area to the stage does not exist, a direct accessible route need not be constructed. This provision is in addition to the pre-existing requirement to provide an accessible route to connect the accessible seating and the stage and other ancillary spaces used by performers.
7. Direct Access Entrances from Parking Structures (Section 206)
Where levels in a parking garage have direct connections for pedestrians to another facility, all of these direct entrances must now be accessible.
8. Transient Lodging Guest Rooms (Sections 224, 806)
Overall scoping for guest rooms with accessibility features is unchanged, but the rules now limit the number of rooms where both communication access and mobility access features are provided. No more than 10% of the guest rooms (but not less than one room) required to provide mobility features may also be equipped with communication features. In addition, guest rooms with mobility features and guest rooms with communication features must be dispersed among the various classes of guest rooms, and shall provide choices of types of guest rooms, number of beds, and other amenities comparable to the choices provided to other guests. When the minimum number of guest rooms required is not sufficient to allow for complete dispersion, guest rooms must be dispersed in the following order – guest room type, number of beds, and amenities.
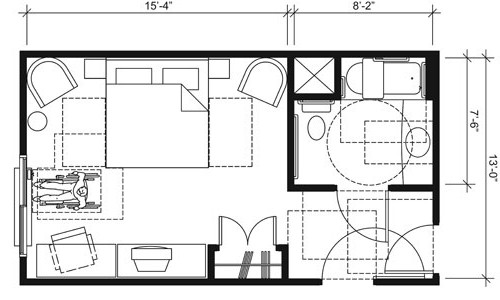
B. Recreation Facilities
1. Amusement Rides (Sections 234, 1002)
Many newly designed or newly constructed amusement rides must be accessible and located on an accessible route to the ride. However, amusement rides designed primarily for children, amusement rides that are controlled or operated by the rider (e.g., bumper cars), and amusement rides without seats, are not required to provide wheelchair spaces, transfer seats, or transfer systems, and need not meet signage requirements. That said, these rides must be on an accessible route and must provide appropriate clear space.

2. Recreational Boating Facilities (Sections 235, 1003)
If boat slips are provided at a boating facility, the minimum number that must be accessible depends upon the size of the facility. Accessible boat slips must be dispersed throughout the various types of boat slips.
Where boarding piers are provided at boat launch ramps, at least 5% (but no fewer than one) must be accessible. Gangways that are part of a required accessible route are to be accessible, subject to certain enumerated exceptions.
3. Exercise Machines and Equipment (Sections 206, 236, 1004)
At least one of each type of exercise equipment must be on an accessible route and must have a clear floor space positioned to enable an individual with a disability to use the equipment.
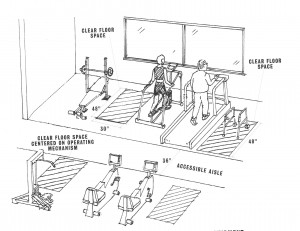
4. Fishing Piers and Platforms (Sections 237, 1005)
Newly designed, newly constructed, or altered fishing piers must provide accessible routes, subject to the same exceptions permitted for gangways. At least 25% of guardrails or handrails must be no higher than 34 inches and must be dispersed. Clear floor or ground space must be provided at each accessible railing, and turning space must be provided on the pier.
5. Golf Facilities (Sections 238, 1006)
Newly constructed and altered golf facilities must have either an accessible route or golf car passages with a minimum width of 48 inches connecting accessible elements and spaces within the boundary of the golf course. An accessible route must be provided to the golf car rental area, bag drop-off areas, and other elements that are outside the boundary of the golf course. One or two teeing grounds (depending on the total number provided) per hole must be accessible.
If weather shelters are provided, a golf car must be able to enter and exit the shelters. Certain percentages of practice teeing grounds, practice teeing stations at driving ranges, and putting greens must be accessible.
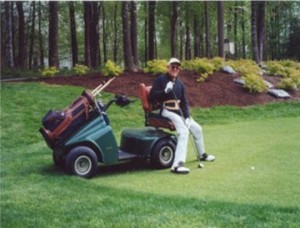
6. Miniature Golf (Sections 239, 1007)
At least fifty percent of all holes on a miniature golf course must be accessible. These accessible holes must be consecutive, and they must be on an accessible route. The last accessible hole must be on an accessible route that connects to the course entrance or exit without going back through other holes.
7. Play Areas (Sections 240, 1008)
Play areas designed, constructed, and altered for children ages two and over in a variety of settings, including parks, schools, childcare facilities, and shopping centers, are covered.
Accessible ground and elevated play components, accessible routes, ramps and transfer systems (typically a platform or transfer steps), and accessible ground surfaces must be provided.
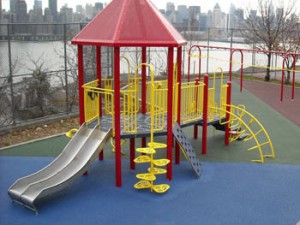
8. Swimming Pools, Wading Pools, and Spas (Sections 242, 1009)
Accessible means of entry/exit are required for swimming pools. Such accessible means of entry include a pool lift or sloped entry, and either a transfer wall, transfer system, or pool stairs. Wading pools must provide a sloped entry, and spas must provide a pool lift, transfer wall, or transfer system. Wave action pools, leisure rivers, and sand bottom pools where user access is limited to one area shall not be required to provide more than one accessible means of entry, either a pool lift, sloped entry, or a transfer system.
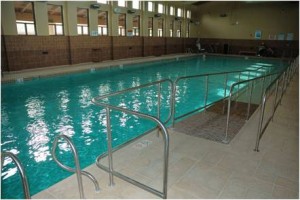
9. Saunas and Steam Rooms (Chapters 241, 612)
Where provided, saunas and steam rooms must be accessible, having appropriate turning space, doors that do not swing into the clear floor space, and, where provided, an accessible bench. A readily removable bench is permitted to obstruct the turning space and the clear floor space.

B. Public Facilities
1. Detention and Correctional Facilities (Sections 232, 807)
At least one of each type of general holding cells, general housing cells, medical care facilities, and visiting areas must be accessible. In addition, at least one of each type of special holding cells or special housing cells also must be accessible. Also, at least one of each type of central holding cells, court-floor holding cells, and visiting areas in a judicial facility must be accessible.
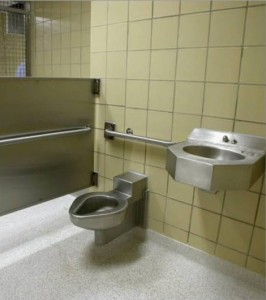
2. Judicial Facilities (Sections 231, 807, 808)
Each courtroom must be accessible. Jury boxes, witness stands, and jury deliberation areas must be accessible. Judges benches and other employee work stations must be accessible, but raised courtroom work stations are not required to provide ramps or lifts at the time of construction as long as the space has been designed to permit the future addition of a ramp or lift without substantial reconstruction.
3. Residential Dwelling Units (Sections 233, 809)
This section establishes requirements for dwelling units provided by public entities subject to title II. For residential units that are also subject to the section 504 regulations of the Department of Housing and Urban Development, the standards defer to the HUD regulation for the scoping requirements. For all other units, at least 5% must be accessible to individuals with mobility impairments. In addition, at least 2% must be accessible to individuals with communications related disabilities.
For more information: The final rule and this fact sheet are available in electronic format on the Internet at http://www.ada.gov/. For additional information or to order copies of any documents, call the ADA Information Line (800) 514-0301 (voice) or (800) 514-0383 (TTY). Copies will be available in accessible formats.
Tuesday, February 21st, 2012
access-board.gov
Access Currents
News from the U.S. Access Board • January/ February 2012
• Board Releases Proposed Standards for Medical Diagnostic Equipment
• Board to Hold Public Hearing on Draft ICT Rule at CSUN Conference
• Over 600 Comments Submitted on the Board’s Proposed Rights-of-Way Guidelines
• Upcoming Webinar on the ADA Standards to Address Common Questions
• DOJ’s 2010 ADA Standards Become Mandatory March 15
• Barrier Removal Checklist Available from New England ADA Center
________________________________________
Board Releases Proposed Standards for Medical Diagnostic Equipment
The Board has released for public comment accessibility standards for medical diagnostic equipment. Developed under the Patient Protection and Affordable Care Act, the proposed standards address access for people with disabilities to examination tables and chairs, weight scales, mammography equipment, and other equipment used for diagnostic purposes. The standards are not final and are available for public comment for 120 days.
The standards provide design criteria that will allow independent access to diagnostic equipment, including types that require transfer from wheelchairs and other mobility aids. Provisions address transfer surfaces, support rails, armrests, compatibility with lift devices, and other features to facilitate transfer. Equipment that does not require transfer from wheelchairs or that is used in a standing position is also addressed. The proposed rule includes a discussion of these requirements that highlights areas where additional information is sought. The Board seeks feedback on the substance of specific provisions, their impacts on equipment design and manufacture, and other topics.
The Board is developing these standards in consultation with other agencies, including the Food and Drug Administration (FDA) and the Department of Justice (DOJ). Although health care providers are not required to comply with the standards, DOJ or other federal agencies may adopt the standards as requirements for health care providers under the Americans with Disabilities Act or other laws. Any such action will occur separately from the Board’s rulemaking.
The Board plans to organize a panel of stakeholders to develop consensus recommendations on how the standards should be finalized based on the comments received. This advisory committee will include disability groups, equipment manufacturers, health care providers, standard-setting organizations, and other interested parties. The Board will issue a notice inviting applications for committee membership at a future date.
The deadline for comments on the standards is June 8. Comments can be submitted or viewed at the www.regulations.gov website. The Board will hold public hearings on the standards in Washington, D.C. on March 14 and Atlanta on May 8 that will provide additional venues for submitting comment.
For further information, visit the Board’s website or contact Earlene Sesker at sesker@access-board.gov, (202) 272-0022 (v), or (202) 272-0091 (TTY).
Public Hearings on the MDE Standards
March 14, 9:30 – Noon
Access Board Conference Center
1331 F Street, NW, Suite 800
Washington, DC
May 8, 9:30 – Noon
Hilton Atlanta
Meeting Rooms 309-311
255 Courtland Street, NE
Atlanta, GA
back to top
________________________________________
Board to Hold Public Hearing on Draft ICT Rule at CSUN Conference
On March 1, the Board will hold a public hearing on a draft update of requirements for information and communication technology (ICT) in San Diego at the International Conference on Assistive Technology and Persons with Disabilities organized by California State University, Northridge (CSUN). The event will allow members of the public to comment on the released draft which updates requirements for ICT covered by Section 508 of the Rehabilitation Act and Section 255 of the Telecommunications Act. The hearing will be open to the general public, including those who are not registered to attend the conference.
The draft rule updates accessibility requirements for computer hardware and software, websites, media players, electronic documents, telephones and cell phones, PDAs and other ICT products covered by Section 508 and the Telecommunications Act. In addition to updating specific provisions, the released draft includes revisions from an earlier version that simplify the rule’s structure for greater usability, improve harmonization with other guidelines and standards, and further clarify various sections, such as the relationship between performance and technical criteria.
The hearing will take place from 1:00 to 3:00 at the Manchester Grand Hyatt in San Diego. Registration is not required to attend the hearing, but those who wish to provide comments are encouraged to contact Kathy Johnson at johnson@access-board.gov, (202) 272-0041 (voice), or (202) 272-0065 (TTY). The Board held a similar hearing on the draft rule in Washington, D.C. on January 11.
Public comments on the draft rule are due March 7 and can be submitted through the www.regulations.gov website. The draft rule and related information are available on the Board’s website.
Public Hearing on the Draft Update of ICT Requirements
March 1, 1:00 – 3:00
27th Annual CSUN conference
Manchester Grand Hyatt
Ballrooms Elizabeth D & E
One Market Place
San Diego, CA
back to top
________________________________________
Over 600 Comments Submitted on the Board’s Proposed Rights-of-Way Guidelines
The Board received over 600 comments from the public on its proposed guidelines for accessible public rights-of-way by the close of the comment period on February 2. The guidelines, which were available for comment for six months, garnered feedback from an array of stakeholders and interested parties, including transportation departments, civil engineers, government entities, disability groups, industry associations, and others. The Board also received feedback from the public at hearings held in Dallas and Washington, D.C.
The guidelines provide design criteria for public streets and sidewalks, including pedestrian access routes, street crossings, curb ramps and blended transitions, on-street parking, street furniture, and other elements. The specifications comprehensively address access that accommodates all types of disabilities, including mobility and vision impairments, while taking into account conditions and constraints that may impact compliance, such as space limitations and terrain. The Board will revise the guidelines based on its review of the comments and publish them in final form. The final guidelines, once implemented as standards, will apply to newly constructed or altered portions of public rights-of-way covered by the Americans with Disabilities Act (ADA). They will also apply to public rights-of-way built or altered with funding from the Federal government under the Architectural Barriers Act (ABA) and the Rehabilitation Act.
Comments on the proposed guidelines, as well as hearing transcripts, can be viewed at www.regulations.gov. Additional information on the rulemaking is posted on the Board’s website.
back to top
________________________________________
Upcoming Webinar on the ADA Standards to Address Common Questions
The next scheduled webinar in the Board’s free monthly series will be held March 1 from 2:30 – 4:00 (ET) and review new provisions in the 2010 ADA Standards with a focus on areas where guidance or clarification is often requested. Board accessibility specialists will address frequently asked questions about the standards which become mandatory March 15 under Department of Justice regulations. The webinar series is made available in cooperation with the national network of ADA Centers. For more information, including registration instructions, visit www.accessibilityonline.org. Questions for the webinar can be submitted in advance through this website. Archived copies of previous Board webinars are also available on the site.
back to top
________________________________________
DOJ’s 2010 ADA Standards Become Mandatory March 15
On March 15, the Department of Justice’s updated ADA Standards (2010) will become mandatory for new construction and alterations covered by the ADA. On the date, optional use of the original 1991 ADA standards will no longer be allowed. DOJ adopted the updated standards in September 2010, but permitted continued use of the 1991 standards for 18 months to allow time for transitioning to the 2010 edition.
Under DOJ’s ADA regulations, the March 15 effective date applies to the date of the permit application or, where no permit is required, to the physical start of construction or alteration. For public accommodations and commercial facilities covered by title III of the ADA, compliance with the 2010 standards is required where:
• the date the last application for a building permit or permit extension is certified to be complete by a State, county, or local government is on or after March 15, 2012;
• the date the last application for a building permit or permit extension is received by a State, county, or local government (where the government does not certify the completion of applications) is on or after March 15, 2012; or
• the start of physical construction or alteration (if no permit is required) is on or after March 15, 2012.
For state and local government facilities covered by title II, compliance with the 2010 standards is required where the physical start of construction or alteration occurs on or after March 15, 2012. However, public transportation facilities, including bus stops and rail stations, are subject to ADA standards issued by the Department of Transportation (DOT), not DOJ. DOT’s updated ADA standards (2006), which are very similar to DOJ’s 2010 edition, are already mandatory for public transportation facilities.
Copies of the 2010 standards and related information are available on DOJ’s website at www.ada.gov.
back to top
________________________________________
Barrier Removal Checklist Available from New England ADA Center
The ADA requires that barriers to accessibility be removed in existing places of public accommodation where it is “readily achievable” to do so. The New England ADA Center, which is part of the federally supported National Network of ADA Centers, has issued an updated version of its ADA Checklist for Readily Achievable Barrier Removal based on the 2010 ADA standards. The Center’s previous checklist was based on the original 1991 standards. The new checklist also provides sections on various types of recreation facilities newly covered in the 2010 standards, including play areas, swimming pools, sports facilities, fishing piers, boating facilities, golf courses, and amusement rides.
Under the ADA regulations issued by the Department of Justice (DOJ), elements in existing facilities that have been retrofitted for access according to the 1991 standards do not have to be further modified to meet the 2010 standards. However, this safe harbor does not extend to certain spaces and elements not addressed in 1991 standards, notably provisions for recreation facilities and housing. DOJ’s ADA regulations note the specific provisions in the 2010 standards that may require further barrier removal. Beginning on March 15, any retrofits undertaken for barrier removal must be conform to the 2010 standards, as optional use of the 1991 standards for this purpose will no longer be allowed by that date. The updated checklist provides a helpful survey tool in addressing access barriers according to the 2010 standards.
The new checklist is available from the New England ADA Center at www.adachecklist.org. For further information, contact the Center at (617) 695-0085 (voice or TTY) or ADAinfo@NewEnglandADA.org.
Sunday, November 13th, 2011
I traveled to Cancun for my cousin’s wedding this past week. My husband and I flew in and I, in good nerdy fashion, started looking for accessible elements. I was pleasantly surprised that Cancun attempted to be accessible much more than other places in Mexico and South America that I’ve been to. I’m assuming that it is because it is such a tourist town and there were some disabled visitors that I saw. There were many accessible elements that were provided and some spaces that were designated as accessible. Most of the time, their attempts at making spaces accessible succeeded. But of course, there is no Mexicans with Disabilities Act there, and although they had good intentions, it doesn’t quite get there.
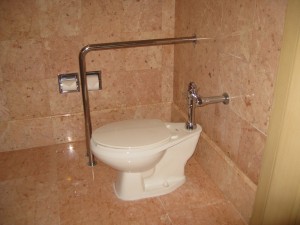
The accessible restroom had a side grab bar, but no rear grab bars. Also the lenghts for the side grab bar was not long enough for persons that use wheelchairs to transfer onto the water closet. They sure were very nice and spacious though!
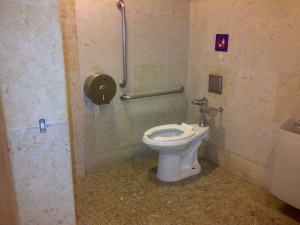
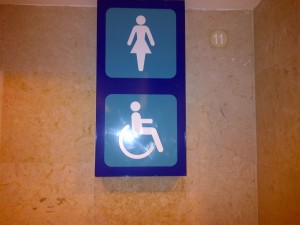
The signage designated the wheel chair accessible restroom, but it did not provide Braille for persons with visual disabilities.
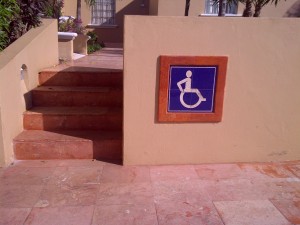
The sign with the universal symbol of accessiblity was located adjacent to steps. But it was directing persons with disabilities to a ramp that was a bit further down.

This ramp is adjacent to a parking space that is probably meant for the person with disabilities. Unfortunately, there is a 6″ curb up to the sidewalk where the ramp is located and there is no access from the parking space up to the sidewalk. The ramp itself is a big problem. It is 36″ wide, it does not have any handrails, and there is not edge protection. I would be nervous to use it if I was in a wheelchair (if I could even use it).
Even the accessibility symbol is a bit different than the one’s we have in the US. I attended the Texas Society of Architects convention this past October where the President of the Rhode Island School of Design, John Maeda, was presenting the key note address. He presented (among other things) Exit signs from around the world. It made me think about the fact that the Universal Accessibility Symbol is not quite univeral, or at least it is not homogenous. What does the symbol in Mexico say?
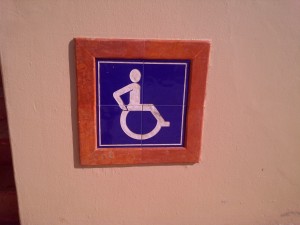
This one is the one in Cancun
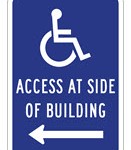
This one is one used in the USA
Very similar, but their arms are in different location. It almost looks like Mexicans are still “moving” toward accessibility.
Kudos to Cancun. Even though not all their accessibiltiy attempts were per the ADA, In my opininion, it is better than nothing. At least there is the awareness of the need. I say, Arriba Mexico! Keep improving your environment. Looking forward to more improvements for the disabled!
Monday, August 29th, 2011
Here is an article by my friend and colleague Wally Tirado wally@nortexcode.com
Wally Tirado is a Principal Consultant with NORTEX Code, LLC. NORTEX Code, LLC provides building code consulting throughout Texas. He is a Registered Accessibility Specialist, Certified Accessibility Inspector/Plans Examiner, and a life member of the Disabled American Veterans.
Understanding the Safe Harbor Provision of the ADA
On September 15, 2010, as part of the celebration of the 20th Anniversary of the Americans with Disability Act, the Department of Justice (DOJ) published the “2010 ADA Standards for Accessible Design” (2010 Standards). The 2010 Standards become mandatory on March 15, 2012. A safe harbor provision was included within those standards.
According to Merriam-Webster’s Dictionary of Law, a safe harbor is a provision that reduces a party’s liability by providing protection on the condition that party performed its action in good faith or in compliance with defined standards. The 2010 Standards retains the safe harbor for required elements of a path of travel to altered primary function areas for private entities that already have complied with the 1991 Standards with respect to those required elements. With respect to an alteration of a facility, the primary function is a major activity for which the facility is intended.
So if your facility was built or altered in the past 20 years to become complaint with the 1991 Standards, you do not have to make further changes to those elements; even though the new standards have different requirements. This provision is applied on an element-by-element basis and is referred to as the “safe harbor.” The following is an example on how the safe harbor could apply:
The 2010 Standards lower the mounting height for light switches and thermostats from 54 inches to 48 inches. However, if your light switches are already installed at 54 inches in compliance with the 1991 Standards, you are not required to lower them to 48 inches.
According to the standards, if an entity has constructed or altered required elements of a path of travel in accordance with the specifications in either the 1991 ADA Standards or the Uniform Federal Accessibility Standards before March 15, 2012, the public entity is not required to retrofit such elements to reflect incremental changes in the 2010 Standards solely because of an alteration to a primary function area served by that path of travel.
It is believed that the safe harbor provision strikes a balance between ensuring that persons with disabilities are provided access to facilities and potential financial burdens on building owners that are undertaking alterations subject to the 2010 Standards.
Element by Element Safe Harbor
The DOJ sought to diminish the cost of design changes by adopting a “safe harbor” under which existing building elements that already complies with the 1991 Standards would not be required to be brought into compliance with the 2010 Standards until the elements were subject to a planned alteration.
What this safe harbor provision is not however is a blanket exemption for facilities. If a private entity undertakes an alteration to a primary function area, only the required elements of a path of travel to that area that already comply with the 1991 Standards are subject to the safe harbor.
If a private entity undertakes an alteration to a primary function area and the required elements of a path of travel to the altered area do not comply with the 1991 Standards, then the entity must bring those elements into compliance with the 2010 Standards.
Where Safe Harbor Does Not Apply
If you choose to alter elements that were in compliance with the 1991 Standards, then safe harbor no longer applies to those elements. For example, if you restripe your parking lot, which is considered an alteration, you will now have to meet the ratio of van accessible spaces in the 2010 Standards. Similarly, if you relocate a fixed ATM, which is considered an alteration, you will now have to meet the keypad requirements in the 2010 Standards.
Additionally, the 2010 Standards contain new requirements for elements in existing facilities that were not previously addressed in the original 1991 Standards. These include the elements of recreation facilities such as swimming pools, play areas and exercise machines. Since those elements were not included in the 1991 Standards, they are not subject to the safe harbor. Therefore, on or after March 15, 2012, public accommodations must remove architectural barriers to elements subject to the new requirements in the 2010 Standards when it is readily achievable to do so. The following is a short list of the some of the facilities that are new to the 2010 Standards and not subject to the safe harbor provision:
- Amusement rides
- Recreational boating facilities
- Exercise machines and equipment
- Fishing piers and platforms
- Golf facilities
- Miniature golf facilities
- Play areas
- Saunas and steam rooms
- Swimming pools, wading pools, and spas
- Shooting facilities with firing positions
- Residential facilities and dwelling units
While the updated standards may seem like just another layer of government interference, the new standards provide new guidance for enhancing facility access. The safe harbor provision when used appropriately, can keep from undoing the good you have already done.
Always, keep in mind that the when undertaking any renovation, new construction, or alterations to your facility, consult your state and local codes, your architect, contractor, and an accessibility consultant. Ultimately, have a willingness to comply and recognize its value from the onset and it will have a positive effect on any organization.
Tuesday, July 26th, 2011
July is the month in which we as Americans celebrate our independence. But for the millions of disabled citizens, the date is not July 4, but actually July 26! On July 26th 1990 the Americans with Disabilities Act (ADA) the world’s first comprehensive civil rights law for people with disabilities was passed. It was on July 26 that the disabled community won a huge victory in their fight for autonomy and independence. At the signing of the ADA, President George Bush stated,
“Three weeks ago we celebrated our nation’s Independence Day. Today we’re here to rejoice in and celebrate another ‘independence day,’ one that is long overdue. With today’s signing of the landmark Americans for Disabilities Act, every man, woman, and child with a disability can now pass through once-closed doors into a bright new era of equality, independence, and freedom.”
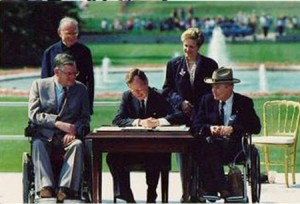
The ADA was created to encourage and promote the rehabilitation of persons with disabilities, to eliminate unnecessary architectural barriers for persons with disabilities, to not restrict the ability to engage in gainful occupation and to not restrict the ability to achieve maximum personal independence. For many years people that were disabled could not find jobs, shop by themselves, enter government buildings or even go to parks. Today, 21 years later, it has opened up doors (no pun intended) for many people who would have been otherwise relegated to being at home; being driven around or dependent on others to do all the mundane tasks that we, the abled bodied, take for granted.
The ADA has changed the lives of 52 million Americans who today have a disability. Prior to 1990, there were only 5% of buses that were accessible to the disabled. Today 95% of buses are accessible. Prior to 1990 most building had architectural barriers within them which did not allow the disabled community to access them. Today all new buildings are required to have accessibility features in place to allow access to all. But we have a long way to go. Architects and designers are charged to create spaces that are sustainable, that are aesthetically pleasing and to make a difference in our built environment. But what good is a building that can sustain itself for decades or even centuries if it cannot be accessed by every member of our society?
I feel so lucky that I live in Texas. Here in Texas we have a program which requires that all newly or altered buildings that have a construction cost greater than $50k needs to be reviewed and inspected by a registered accessibility specialist (RAS). This means that a designer will have an experienced second pair of eyes who can look over their drawings and advice them on where they might be deficient with their accessibility solutions. This allows the architects to then relay the comments back to the contractor prior to construction and hopefully the new construction will be accessible. Because of this program, administered by the Texas Department of Licensing and Regulation, Texans with disabilities have a better chance of finding an accessible parking space, accessible curb ramps, accessible entrances, and even accessible restrooms than in most other States in the U.S. who don’t have such programs.
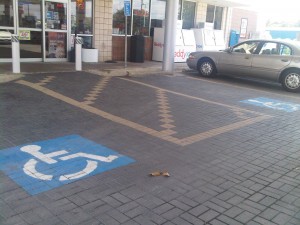
I became one of those Registered Accessibility Specialist in 2001, ten years after the ADA Accessibility Guidelines (ADAAG) was published. I feel honored and privileged to be part of the design team as their consultant and give them Universal design strategies as well as guidance during construction on how to make their projects more accessible. Today the ADAAG has changed. The Department of Justice adopted the Standards for Accessible Design of 2010 (The 2010 Standards). It has become more streamlined and easier to understand. They have expanded the scope to include other facilities such as amusement parks, golf course and fishing piers so that the disabled citizens could enjoy their quality of life.
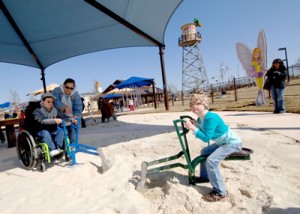
The more I am involved with this part of architecture and design the more proud I am of my choice in profession. We as architects play an awesome role for the disabled community. It is through our influence and foresight that they have freedom! It is with our expertise and advocacy on their behalf that we give them the ability to enjoy the buildings and spaces we design. It is not only the law that we make these buildings accessible, but it is our duty as the leader of the built environment to do the right thing and focus not only on making our buildings sustainable but livable and usable to all members of our society regardless of their level of ability.
President George Bush at the signing of the ADA had an emphatic directive—“Let the shameful walls of exclusion finally come tumbling down”— which neatly encapsulated the simple yet long overdue message of the ADA: that millions of Americans with disabilities are full-fledged citizens and as such are entitled to legal protections that ensure them equal opportunity and access to the mainstream of American life.
Wednesday, June 29th, 2011
As a TAS and ADA inspector I run across things that make me want to go huh? Why did they even spend the money to do this? Some things are just plain wrong, but some are just plain dumb. Check out this “curb ramp”
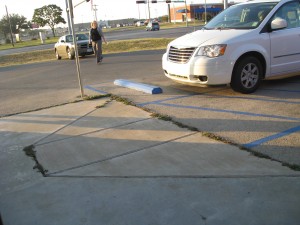
The ADA requires a curb ramp wherever an accessible route crosses a curb. This allows persons in wheelchairs to get onto the sidewalk. We usually see these at parking access aisles if the parking is lower than the sidewalk. I saw this “curb ramp” at a car rental store. There is no level change between the parking access aisle and the accessible route. They are in the same plane. Obviously there is no need for a curb ramp (since there is no curb!)
So why did they want to create the illusion of a curb ramp? Did they want to cover their bases? So dumb!
Wednesday, February 9th, 2011
Next month the 2010 Standards for Accessible Design will become effective. What does that mean to us as designers, building owners and builders? What happens in States that don’t use the ADA as their accessibility guidelines? What happens to existing facilities?
For new construction and alterations beginning (i.e. submitted for permit) on or after March 15, 2012, a covered public or private entity must comply with the 2010 Standards for new construction and alterations.
If construction or alterations start before March 15, 2012, you have a choice of following the 1991 or 2010 Standards. If construction or alteration might not start before March 15, 2012 (e.g., for a new project that is in the design stage), it will be safest to use the 2010 Standards for that project.
How do you decide which one to use?
You may want to consider the type of building and the types of alterations you contemplate before the compliance date. For example, an auditorium or theater with tiered seating have to follow less stringent requirements under the 2010 Standards (in some respects) than under the 1991 Standards.
If you alter a single-user toilet room, in many cases the 2010 Standards would require increased floor space compared to the 1991 Standards.
During the transition, you can’t choose to follow one standard for part of a building and another standard for another part. In other words, all alterations to a building during the transition (from March 15, 2011, to March 14, 2012) must follow the one standard you choose.
What happens in a State that does not use the ADA as their accessibility guidelines?
One purpose of the 2010 Standards was to harmonize the federal requirements with state requirements. In about half the states, new construction and alterations already have to comply with a state code that is very similar to the 2010 Standards.
If you are in a state that has adopted the 2003 or 2006 International Building Code (including the accessibility standards of the American National Standards Institute, A117.1-2003), then when you build to your state requirements, you will be following most of the federal requirements already. But you will also need to follow the additional requirements that DOJ has issued “beyond” 2004 ADAAG. These are found in the 28 CFR Chapter 36 Subpart D
In Texas, the Texas Department of Licensing and Regulation is reviewing the 2010 Standards to determine the next course of action. They are speculations that they will adopt the 2010 Standards and make it the Texas Standards at the same time as the Federal Standards. We will keep you posted as we find out. Until such time, designers will have to design to the State guidelines and use the more strict interpretation if conflicting with the 2010 Standards.
What happens in existing buildings?
Both the 1991 and 2010 Standards generally require that when existing elements and spaces of a facility are altered, the alterations comply with new construction requirements. If there is an existing facility that meets the 1991 Guideline requirements, then The 2010 Regulations provide a “safe harbor” for those elements. Those elements do not have to be modified in order to meet the 2010 Standards, just for barrier removal purposes. You should document your compliance as to those elements, before March 15, 2012.
An element that does not comply with the alterations provisions of the Standards for that element is considered a “barrier.” For example, a typical round knob on a door that should be accessible would be a barrier because it requires tight grasping, pinching, or twisting of the wrist to operate, contrary to the provisions of the Standards. These must be removed as are readily achievable, but all non compliant items from 1991 should be fixed prior to March 15, 2012.

Another opportunity to remove barriers is when there is an alteration of an area containing a primary function. Then you are required to not only make the new elements comply, but the path of travel to the altered area including the restrooms, drinking fountains and telephones that serve the altered area. If those upgrades exceed 20% of the original construction cost, the Department of Justice considers this disproportionate and will allow you to defer the upgrades that are beyond 20%. But they do want you to prioritize as follows:
1) An accessible entrance
2) An accessible route to the altered area
3) An accessible restroom for each sex
4) Accessible telephones
5) Accessible drinking fountains
6) Additional element such as parking, storage and alarms
What happens in buildings for which there were no standards before 2010 (that is, where the 2010 Standards establish specific requirements for the first time)
The safe harbor does not apply to elements for which there are no standards in the 1991 Standards, such as residential facilities and dwelling units, play areas, and swimming pools. DOJ lists these in the 2010 Regulation at section 36.304(d) (2)(iii)

Because of the new requirements, one of your top priorities during the transition to 2012 should be to evaluate those types of facilities and bring them up to the 2010 Standards by March 15, 2012, if they need to be accessible as part of program accessibility. These will become part of the “barrier removal” as it is readily achievable to remove.
This is a good time to re-evaluate or update the self-evaluations and transition plans. A self-evaluation lays out your assessment of programs and whether physical changes need to be made to facilities. A transition plan states what buildings or facilities will be modified, how, and when, and names the people responsible for implementing the plan.
These tips highlight certain provisions of DOJ’s ADA regulations and do not constitute legal advice. The regulations and other DOJ materials can be found online at http://www.ada.gov/
Wednesday, February 9th, 2011
One of my clients asked me yesterday why isn’t there just one accessibility standard rather than having so many to follow….If I knew the answer to that I could probably cause Peace on earth….
But alas, since there are so many all I can do is help you to figure out which standard to use when.
Remember that March 15, 2011 is when the new 2010 Standards will become effective and States will have to adopt them (or not) by March 15, 2012 when they will be mandatory.
ADA Standards
The ADA applies to facilities in the private sector (places of public accommodation and commercial facilities) and to state and local government facilities. Standards issued by the Department of Justice (DOJ) apply to all ADA facilities except transportation facilities, which are subject to standards maintained by the Department of Transportation (DOT). DOJ is in the process of adopting new ADA standards, and further information on this update is available on DOJ’s website . DOT has adopted new ADA standards which apply to bus stops, rail stations, and other transportation facilities.
For commercial facilities and places of public accommodations in the private sector use The 2010 Standards for Accessible Design with ADA scoping

For State and Local Government Facilities (except transportation facilities) use the 2010 Standards for Accessible Design with Title II requirements, unless the municipality requires ANSI and therefore you will need to use both. Although the new Standards are almost identical to ANSI.
The ADA Standards for Transportation Facilities deal with Transportation Facilities
ABA Accessibility Standards
The ABA applies to federally funded facilities. The General Services Administration (GSA) updated its ABA standards, which apply to most facilities covered by the ABA. Similar standards have been adopted by the U.S. Postal Service (USPS) for postal facilities and by the Department of Defense for military facilities. The Department of Housing (HUD) is in the processing of updating its ABA standards, which apply to federally funded residential facilities.
For Federal Facilities (other than postal, housing, and military facilities) use the GSA’s AB Standards
For Postal Services facilities use the USPS ABA Accessibility Standards (also known as the RE-4 Standards)
For Military facilities use the Department of Defense ABA Accessibility Standards
Federally funding Housing use UFAS (but in the new standards this will be replaced by HUD’s standards)
State and Local Accessibility Standards
Even though the 2010 Standards is a Federal law, each State and local municipality is allowed to adopt this or any other accessibility standard also. The Access Board has a list of all the States and what Accessibility Standards they adopted
Note: A few friends on LinkedIn have sent me these corrections:
The Connecticut information listed is obsolete. The correct information is as follows:
Access Code- 2003 International Building Code Portion of the 2005 State Building Code of Connecticut- as amended on 2009 )
Washington State’s code listing on the Access Board site is obsolete as well. WA has adopted the 2006 IBC/2003 ANSI and will shift to 2009 IBC/2003 ANSI in late July.
Multi-Family housing
The Housing and Urban Development office of the Federal Government has developed the Fair Housing Act Section 504 that deals with the discrimination of people with disabilities as it pertains to their renting or owning an apartment or dwelling unit. There is a great handbook that they created that shows you graphically how to apply the Fair Housing Act Section 504
Public Rights of Way
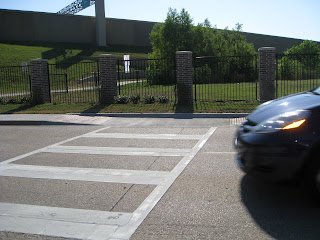
Sidewalks, street crossings, and other elements of the public rights-of-ways present unique challenges to accessibility for which specific guidance is considered essential. The Board is developing new guidelines for public rights-of-way that will address various issues, including access for blind pedestrians at street crossings, wheelchair access to on-street parking, and various constraints posed by space limitations, roadway design practices, slope, and terrain. The new guidelines will cover pedestrian access to sidewalks and streets, including crosswalks, curb ramps, street furnishings, pedestrian signals, parking, and other components of public rights-of-way. Here is the draft of those standards Public Rights-of-way
There are others that are covered by the guidelines like parks, outdoor recreation facilities, prisons and more. Check out the Access Board’s website and the ADA’s website for more information
Thursday, November 4th, 2010
When designing for accessibility, we immediately think of the wheelchair users and their needs. We design the parking, accessible route, ramps and eliminate the architectural barriers that impede the wheelchair access to the building or site. But the ADA involves more than mobility disabilities. The rules that people are not so aware of deal with the visually impaired community. The way we design for the blind and low vision patrons make it easier for way finding and getting around avoiding hazards along the way.
The new ADA keeps most of these rules intact, except for adopting a new numbering system in the guidelines. The new section for protruding objects will be found in Section 307 Protruding Objects
In the 2004 version of the ADAAG, the rules describe objects that protrude onto the circulation path of travel (not the accessible route). This path is different than an “accessible route”. The path of travel is for all pedestrians, regardless of disability. Along the circulation path, there should not be any protrusions that would cause a hazard to people who are visually impaired and wouldn’t normally see the protruding object. These requirements are now found in section 307 (formally 4.4)
Wall mounted and free standing objects that are mounted above 27″ cannot be detected by a person who uses a cane to find their way around. So any object that is mounted on the wall along the circulation path (remember this is a pedestrian route, not a wheel chair route) have to maintain a path free of obstructions
This photo shows a drinking fountain on the way to the restroom and higher than 27″ a.f.f. which would be a hazard to a blind person
A person who is visually impaired will not detect objects that are lower than 80″ from the ground. Objects along the circulation path, such as open stairs, sconces, even branches of a tree, should have some warning at a cane detectable height in front of it in order to warn the visually impaired person that a hazard may be up ahead
This open stair is a hazard since there is no way to detect the lower portion.
This graphic shows exterior elements that could become
hazards if they are not cane detectable.
The 2004 version of the ADAAG eliminates the detectable warnings at curb ramps. No longer will the truncated dome texture and contrasting color will be required within the property line. The Access Board and the Department of Transportation will be developing guidelines for curb ramps in the public right of way. We will keep you posted.
Detectable warnings are a controversial topic for architects but also for the disabled community. Visually impaired people really like detectable warning, like truncated domes, because it helps them with way finding. However architects and builders get frustrated with all their inconsistencies. Wheel chair users don’t enjoy the high maintenance that it requires at curb ramps. If the ramp ices over, it can gather dirt,and it is hard to wheel around it. So even though the detectable warnings at curb ramps were removed, the controversy in the disabled community has not gone away

This is an example of how a curb ramp can accumulate dirt and ice so that it can become a hazard more than a help
Wednesday, October 27th, 2010
“ADA: The Next Generation”
The National ADA Coordinators are putting on webinars on the new ADA, and we can view them as a group. Abadi Accessibility and ARS purchased the webinars and want to share them with you.
Each webinar is $10 and below is the agenda. If you have any questions, call me at 214-403-8714
Webinar Agendas
Session 1 – ADA Standards – Admin provisions; Accessible Routes; & Building Blocks
Wednesday, 11/3/2010, 12:00 pm – 1:30 pm
At Sitelark 5000 Quorum Ste 100, Dallas, Tx
Overview of the new ADA Standards;
What has been clarified, added, dropped, or changed from the 1991 Standards?
Equivalent facilitation, tolerances, and the expanded definitions section.
How will changes affect different facility types?
• Significant scoping and technical requirement changes:
Accessible routes
Accessible means of egress
Stairways
Elevators, platform lifts, LULAs, and private residence elevators
Doors, doorways, and gates
Floor and ground surfaces
Changes in level
Ramps and curb ramps
Turning spaces
Clear floor and ground spaces
Knee and toe spaces
Protruding objects
Reach ranges
Operable parts
++++++++++++++++++++++++++++++++++++++++++++++++
Session 2 – ADA Standards – Common Space & Element Types; and Communications
Wednesday, 11/10/2010, 12:00 pm – 1:30 pm
At the Miele Showroom 1700 Oak Lawn Avenue Suite 200 Dallas, Texas 75207
What has been clarified, added, dropped, or changed from the 1991 Standards?
How will changes affect different facility types?
Significant scoping and technical requirement changes:
Common space types including
Parking spaces and passenger loading zones
Dressing, fitting, and locker rooms
Common element types including
Dining surfaces and work surfaces
Storage elements
Benches
Handrails
Windows (this is completely new)
Automatic teller machines and fare machines
Check-out aisles, sales and service counters
Depositories, vending machines, change machines, mail boxes, and fuel dispensers
Communications systems and devices including
Telephones
Signs
Fire alarm systems
Assistive listening systems
Two-way communication systems (this is also new)
Detectable warnings
++++++++++++++++++++++++++++++++++++++++++++++++++++++++++++++++
Session 3 – ADA Standards – Toilets, Bathing, Kitchens and Plumbing Elements
Wednesday, 11/17/2010, 12:00 pm – 1:30 pm
At the Miele Showroom 1700 Oak Lawn Avenue Suite 200 Dallas, Texas 75207
In many facility types, these requirements are some of the most critical to the users. Significant changes have made certain sections stricter and others less restrictive than the 1991 Standards.
The 1991 Standard allowed six by six and five by seven foot single user toilet rooms. What are the smallest configurations a single user toilet room can have under the new Standards?
How do these requirements compare to the IBC and ICC/ANSI A117.1 Accessibility Standards?
How will these changes affect different facility types?
+++++++++++++++++++++++++++++++++++++++++++++++++++++++++++++++
Session 4 – ADA Standards – Specialized Rooms, Spaces and Elements including Recreation and Residential
Wednesday, 12/1/2010, 12:00 pm – 3:00 pm
(This session may be extended beyond 1 ½ hours)
Location:
HALFF Associates Inc. Office (214.346.6200) – 1201 North Bowser Road / Richardson, Texas 75081 – Coordinated by Ms. Joni Caldwell – 214.346.6310
Many new sections covering whole new facility types have been added in the 2010 ADA Standards. Two common facility types no longer have their own sections. Some VERY significant changes and clarifications have been made in those sections that were already included in the 1991 Standards. What has changed and how must those changes be incorporated into new, altered, and existing facilities?
If residential facilities are not (typically) covered by the ADA, why are there new standards for them? How do the covered residential facility types correlate with the ADA transient lodging and Fair Housing requirements?
Significant scoping and technical requirement changes:
Transportation facilities
Assembly areas
Medical care and long-term care facilities
Transient lodging guest rooms
Transportation facilities
Completely new sections:
o Judicial facilities and courtrooms
o Detention and correctional facilities
o Holding and housing cells
o Residential dwelling units and facilities
o Recreational facilities including amusement rides, exercise machines and equipment; boating, fishing, golf and miniature golf facilities, play areas, swimming pools and spas.
+++++++++++++++++++++++++++++++++++++++++++++++++++++++
Session 5: Overview of Title II and Title III Regulations, Part I
December 8, 2010 12:00-1:30 (Recorded)
At the Miele Showroom 1700 Oak Lawn Avenue Suite 200 Dallas, Texas 75207
Overview of the new rules;
Service animals: Emotional support animals aren’t service animals, but what about animals that assist people with psychiatric disabilities?
Segways and service animals: What questions can you ask about either one, and when can you say “no”?
Effective communication: can you use video interpreting services, how, and when? How do the new provisions on automated phone systems and relay calls affect you?
DOJ’s separate notices on electronic/web communication, theater captioning/video description, and next generation 9-1-1;
Testing and licensing, with a focus on documentation; and transitioning/ time frames.
++++++++++++++++++++++++++++++++++++++++++++++++++++++++++++++
Session 6: Overview of Title II and Title III Regulations, Part II
Wednesday Dec. 15, 2010 12:00-1:30 (Recorded)
At the Miele Showroom 1700 Oak Lawn Avenue Suite 200 Dallas, Texas 75207
Overview of the new rules;
New construction and alterations: how these now overlap with barrier removal and program access;
Making sense of the DOJ-drafted provisions in tandem with the Access Board’s Guidelines;
New definition of “place of lodging” and implications under both titles (for higher education, shelters, and others);
Hotel reservations, assembly event ticketing and seating;
The new element-by-element safe harbor;
DOJ’s notice of its intent to regulate furniture and equipment;
Certification of state codes: if you comply with a code certified before 2010, does it “count”? Should you urge your state to go for certification, under relaxed new procedures? and,
Compliance and enforcement: DOJ can now retain Title II complaints for investigation, rather than sending them to “designated agencies.” What are the implications?
++++++++++++++++++++++++++++++++++++++++++++++++++++++++++
Session 7: Planning for the transition and beyond, and using the safe harbors
Wednesday, 12/22/2010, 12:00 pm – 1:30 pm (Recorded)
At the Miele Showroom 1700 Oak Lawn Avenue Suite 200 Dallas, Texas 75207
What should you do first to get to policy compliance within the six month deadline?
Is it time for a do-over? Do you need to do a new or revised self-evaluation, transition plan, or barrier removal plan? If you don’t think you have to, should you anyway?
How safe are the “safe harbors” under Title II and Title III? Are you “grandfathered” out?
Is there any advantage to doing barrier removal in the next 6 or 18 months, under the 1991 Standards, versus using the 2010 Standards?
Is this a sleeper provision? They call it “maintenance,” but it addresses reducing access below 1991 Standards. How and when are reductions allowed?
What can you learn from the preamble (analysis) and the appendices, with their helpful explanations and drawings? How do they relate to the requirements themselves?
How do you ensure compliance with all applicable laws, including state and local codes and ordinances?
Do the new provisions apply under section 504 too? Or should state and local governments and others who receive federal funds, and federal agencies, continue to follow the 504 rules?
 Abadi
Abadi 

























