Doors
Tuesday, June 24th, 2014
The 2010 ADA Standards requires that entrances be made accessible. Not every entrance has to be, but there are requirements for the different types of entrances provided. The following entrances are required to comply:
- Public Entrances
- Parking Structure entrances
- Entrances from Tunnels or Elevated Walkways
- Entrances at Transportation Facilities
- Tenant Spaces
- Residential Dwelling Units (Not Fair Housing or ANSI)
- Restricted Entrances
- Service Entrances
- Entrances for inmates or detainees
The newsletter will explain how the accessibility requirements.
Public Entrances
ADA Section 206.4.1 requires that 60 percent of all public entrances shall comply with the door requirements listed in section 404. A public entrance is defined as:
“An entrance that is not a service entrance or a restricted entrance”
This means that if the entrance is available for the general public to use, then it will be a public entrance.

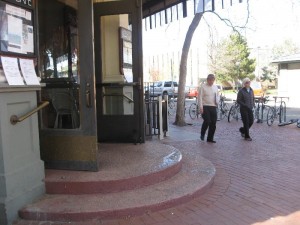
This is a tenant space with a tenant entrance

Parking Structure Entrance
Each direct access to the building from the parking structure

Entrances from Tunnels or Elevated Walkways
At least one direct entrance to the building must be accessible.
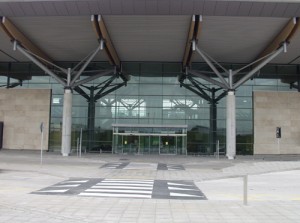
Transportation facilities
At least one public entrance serving each fixed route or group of fixed routes
Section 404 explains the requirements for the doors located at the entrances. There should be proper widths, proper hardware and maneuvering clearances. If the doors are not on grade and a ramp is required to access them, a landing at the top and bottom of the ramp should be provided and should coincide with the maneuvering clearances a the doors. The image below shows an entrance, but not accessible (even though it shows the universal symbol of access) 😉
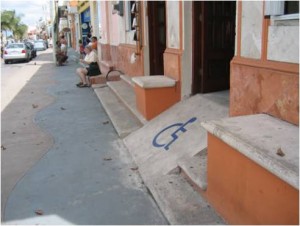
Restricted and Service Entrances
A restricted entrance is defined as:
“Restricted entrance is an entrance that is made available for common use on a controlled basis but not public use and that is not a service entrance.”
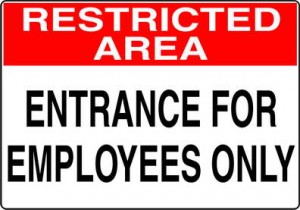
At least one of restricted entrance to the building or facility shall comply with Section 404.
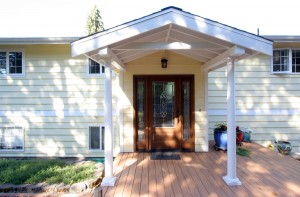
At least one primary entrance a residential dwelling unit that has to comply with ADA shall comply. Residential dwelling units that is required to comply with ADA are group homes, homeless shelters, faculty and director’s residences in places of education and sleeping quarters for emergency personnel.

Where entrances used only by inmates or detainees and security personnel are provided at judicial facilities, detention facilities, or correctional facility, at least one such entrance shall comply.
A service entrance is defined as:
“Service Entrance is an entrance intended primarily for delivery of goods or services.”

If a service entrance is the only entrance to a building or to a tenancy in a facility, that entrance shall comply with Section 404. Otherwise it is not required to.
Public Comments wanted by TDLR
The Texas Department of Licensing and Regulation (Department) is reviewing the Elimination of Architectural Barriers rules (Title 16, Texas Administrative Code, Chapter 68) for re-adoption, revision, or repeal.
The Department will determine whether the reasons for adopting or readopting these rules continue to exist by answering the following questions for each rule:
* Is it obsolete?
* Does it reflect current legal and policy considerations?
* Is it in alignment with the current procedures of the Department?
The Department encourages anyone interested in the Elimination of Architectural Barriers program to review the Notice of Intent and current Chapter 68 rules online at
http://www.tdlr.texas.gov/ab/abrules.htm
Comments may be submitted by email to erule.comments@tdlr.texas.gov
Deadline for comments-June 30, 2014
More information
Our offices will be closed on June 4th and 5th.
We are celebrating our 10th year of service to the building industry as a Registered Accessibility Specialist! Mention this newsletter and receive 10% off your next review or inspection.
If you want to learn more about these standards, be sure to check out my books:
“The ADA Companion Guide”
“Applying the ADA” published by Wiley.
They are available for sale now. (also available as an e-book)
If you have any questions about these or any other topics, please feel free to contact me anytime.
Marcela Abadi Rhoads, RAS #240
Abadi Accessibility
214. 403.8714
marhoads@abadiaccess.com
www.abadiaccess.com
Useful Links
Saturday, May 24th, 2014
The original ADA Design Guidelines published in 1991 did not allow recessed doors. That meant that if you had a thick wall and a door installed within it, it would not be considered accessible. The reason was because a person with disabilities who use wheelchairs might not be able to reach the door handle if it was recessed.
The 2010 ADA Standards for Accessible design, added provisions for recessed doors. This newsletter will explain when they are allowed and when they are not.
The Basics
The Standards states the following about recessed doors:
404.2.4.3 Recessed Doors and Gates. Maneuvering clearances for forward approach shall be provided when any obstruction within 18 inches (455 mm) of the latch side of a doorway projects more than 8 inches (205 mm) beyond the face of the door, measured perpendicular to the face of the door or gate.
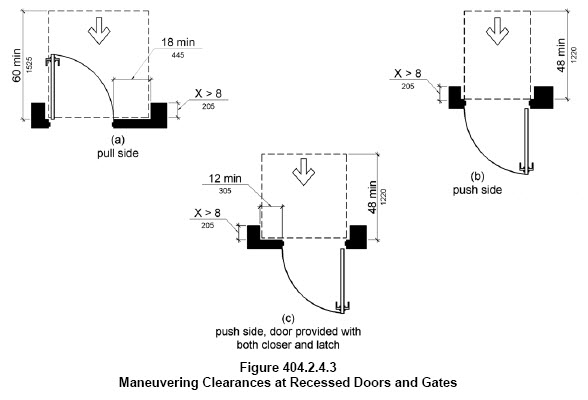
In a nutshell, what this is saying is that the 18″ minimum clearance required at the pull side of the door, or the 12″ on the push side of a door with a closer and a latch is not required if the door is recessed no more than 8″. You can use the face of the wall as part of the maneuvering clearance.
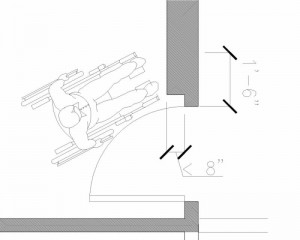
If on the other hand, the recess is larger than 8″, then you have to provide the additional 18″ on the pull side (for example)
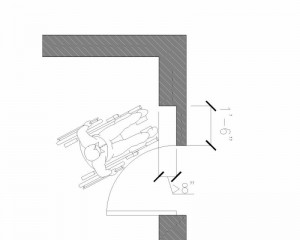
The US Access Board has come up with some animated guidelines that are pretty good. One of the is all about door maneuvering (including recessed doors). Here is the link. I recommend them.
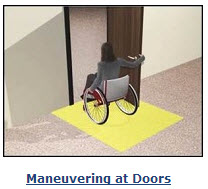
Tricky situations
Sometimes in small spaces, doors might have objects within their floor space. The recess door section allows for objects, such as grab bars, to be located within the maneuvering clearance at the door as long as it is not more than 8″ deep. The section’s advisory explains that these objects could be considered a “recess” and are allowed to be within the maneuvering clearance.
Advisory 404.2.4.3 Recessed Doors and Gates. A door can be recessed due to wall thickness or because of the placement of casework and other fixed elements adjacent to the doorway. This provision must be applied wherever doors are recessed.
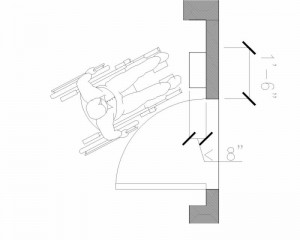
This figure shows an object that is less than 8″ deep next to the latch side of the door. This would be considered a recessed door due to the object and the face of the object would be allowed to be used as the maneuvering clearance
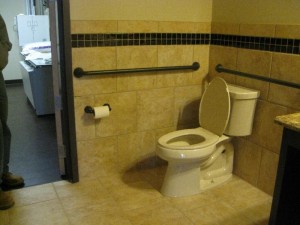
The grab bar in the photo above is in the way of the maneuvering clearance of the door at the latch side. But because it is less than 8″ deep, it will allowed per the recess door section.
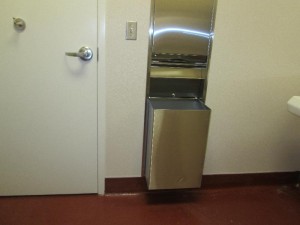
This trash receptacle is less than 8″ deep and therefore is creating a recessed door condition. The 18″ on the pull side can be taken from the face of the trash can.*
*Even though the advisory states that an object within the maneuvering clearance can be considered a recess, there are some jurisdictions that don’t allow any object within the maneuvering clearance of the door and do not consider it a recessed door. Check with your regulating agency for their ruling.
More Information
We are celebrating our 10th year of service to the building industry as a Registered Accessibility Specialist! Mention this newsletter and receive 10% off your next review or inspection.
If you want to learn more about these standards, be sure to check out my books:
“The ADA Companion Guide”
“Applying the ADA” published by Wiley.
They are available for sale now. (also available as an e-book)
If you have any questions about these or any other topics, please feel free to contact me anytime.
Marcela Abadi Rhoads, RAS #240
Abadi Accessibility
214. 403.8714
marhoads@abadiaccess.com
www.abadiaccess.com
Useful Links
Friday, January 24th, 2014
The 2010 ADA as well as the 2012 Texas Accessibility Standards have changed the requirements for means of egress. There are several new ways of looking at it in terms of accessibility. There are elements that are scoped by referencing other standards, such as IBC. There are new requirements for signage as well as stairs. This newsletter will attempt to shed some light on the confusing rules about means of egress and building access.
207 Accessible Means of Egress
In the 1991 ADAAG and the 1994 TAS, the requirements for accessible means of egress were that 100% of the required means of egress should be accessible. In the 2010 ADA Standards the new requirement is to follow the IBC 2000 Section 1003.2.13 or Section 1007 of the IBC 2003 Edition.
The big confusion is what happens if the municipality we are building under uses a different version? ADA Section 105 which discusses referenced standards states:
“105.2 Referenced Standards. ….Where differences occur between this document and the referenced standards, this document [2010 ADA Standards] applies.”
However building codes reminds us that the most strict rule will govern. In the IBC 2006, Section 102 Applicability:
102.1 General.
Where, in any specific case, different sections of this code [IBC 2006] specify different materials, methods of construction or other requirements, the most restrictive shall govern. Where there is a conflict between a general requirement and a specific requirement, the specific requirement shall be applicable.
102.2 Other laws.
The provisions of this code [IBC 2006] shall not be deemed to nullify any provisions of local, state or federal law.
Even though the means of egress is not scoped by the ADA, the doors are scoped. Although doors are scoped only as part of entrances, exit doors are essentially “entrances” to the exterior. Therefore the maneuvering clearances and other requirements for interior doors that are along the accessible route and means of egress would be scoped by section 404. Exit stairs may or may not be part of an accessible route. Each condition should be examined before your design is complete to ensure whether you are required to comply.
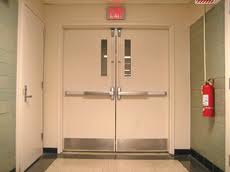
Signage at Exits
ADA Section 216.4 explains that signs for means of egress and area of refuge are required to be located at exit doors, exit passageways, exit discharge, and exit stairways. To understand what requirements these signs must follow, the scoping section refers you to the following technical sections (which we will explained below):
703.1 General, 703.2 Raised Characters (which also references 703.3: Braille and 703.4:Installation Height) and 703.5 Visual (which also refers you to 703.3).
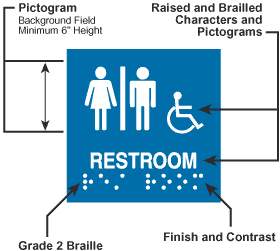
703.1 General
This section explains that both visual and tactile characters must be provided in an exit sign, and that these can either be in one sign, or separate signs for each type of characters.
703.2 Raised Characters
Raised characters are letter, numbers or other identifying characters that have a three dimensional feel. This section gives us guidance on the depth, case, style, proportions, height, stroke, character spacing and line spacing.


Only San Serif Fonts and all capital letters are allowed to be used for raised characters
In addition to the requirements in 703.2 , this section also tells us that the raised characters must be duplicated in Braille whose requirements are found in section 703.3, as well as to be installed as described in 703.4.
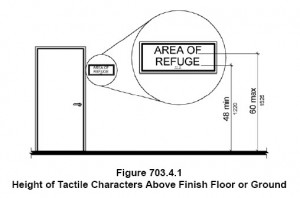
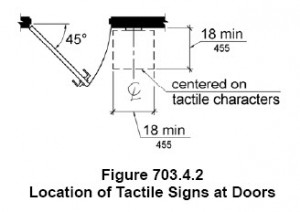
703.5 Visual Characters
Visual characters are also called “Pictograms”. They are symbols rather than words and numbers. This section explains that visual characters should have a background with a contrast and non-glare finish. In addition, there are similar requirements as raised characters on case, style, braille, height from finished floor etc.
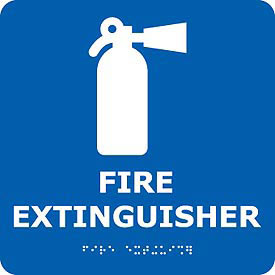
The visual character (or pictogram) of the fire extinguisher is duplicated in Braille as well as in raised letters
Note: one of my difficulties with the 2010 ADA is that even though the scoping tells us to follow certain sections, when we read the technical sections there will be more sections to follow. The reader has to be very careful not to miss any pertinent information along the way.
More Resources
Thank you for your interest in these topics and allowing me to share them with you. May your 2014 be full of success, health and happiness to your staff and family! May we continue to assist in removing barriers for all.
If you want to learn more about thes Standards and how they apply to your building types, be sure to check out my books: “The ADA Companion Guide” and “Applying the ADA” (also available in e-book)
If you have any questions about these or any other topics, please feel free to contact me anytime.
Marcela Abadi Rhoads, RAS #240
Abadi Accessibility
214. 403.8714
marhoads@abadiaccess.com
www.abadiaccess.com
Tuesday, September 24th, 2013
Toilet compartments (or toilet stalls as they are commonly referred) might be simple to design, but many complications can occur depending on what kind of material the compartment is made of, where the door is mounted and where the toilet is located within. Scoping section 213.3.1 Toilet Compartments states that, when provided, at least one toilet compartment shall be accessible. In addition, if six or more water closets and urinals are found in a restroom, an ambulatory compartment will also be required.
This newsletter will explain the vague technical requirements for those accessible toilet comparmtnets based on the 2010 ADA Standards.
Toilet compartment size and door locations
A standard toilet compartment should be a minimum of 60″ wide (measured perpendicular from side wall to side wall) and 56″ deep (measured perpendicular from the rear wall to the inside of the front wall) for wall hung water closet and 59″ deep for a floor mounted water closet. See Figure 604.8.1.1
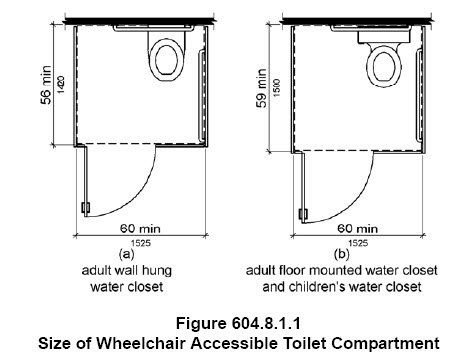
Toilet compartments for children should be 60″ wide and 59″ deep min. regardless of whether it is wall or floor mounted water closet.
This minimum space required in toilet compartments is provided so that a person using a wheelchair can maneuver into position at the water closet as well as turn around to exit. This space cannot be obstructed by a baby changing tables or other fixtures.
Since a person using a wheelchair has to be able to turn around and exit the toilet compartment using such a tight space, toe clearances should be provided at the front and on the side of the partitions. This toe clearance allows the toes to project out of the compartment and allow the person to maneuver using more space beyond. The toe clearances should be 9″ high for adults, 12″ high for children and it should extend 6″ beyond the partition.
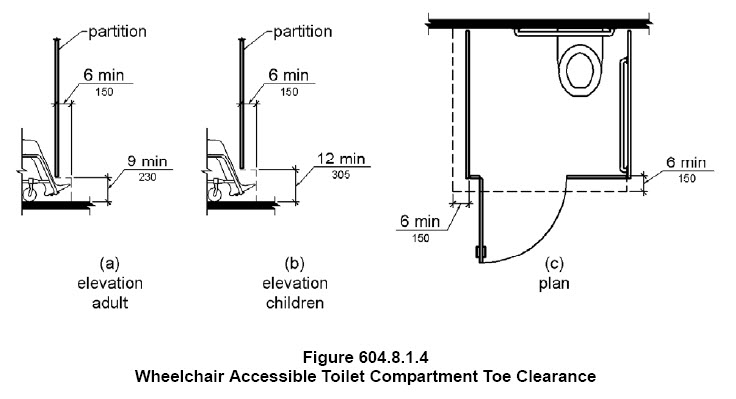
If the toilet compartment does not have toe clearances, then the compartment must be larger. It should be 66″ wide, and 62″ deep for wall mounted water closet or 65″ deep for floor mounted water closet or for children size compartment. This would be required at a hard wall toilet compartment since those typically do not have any toe clearances.
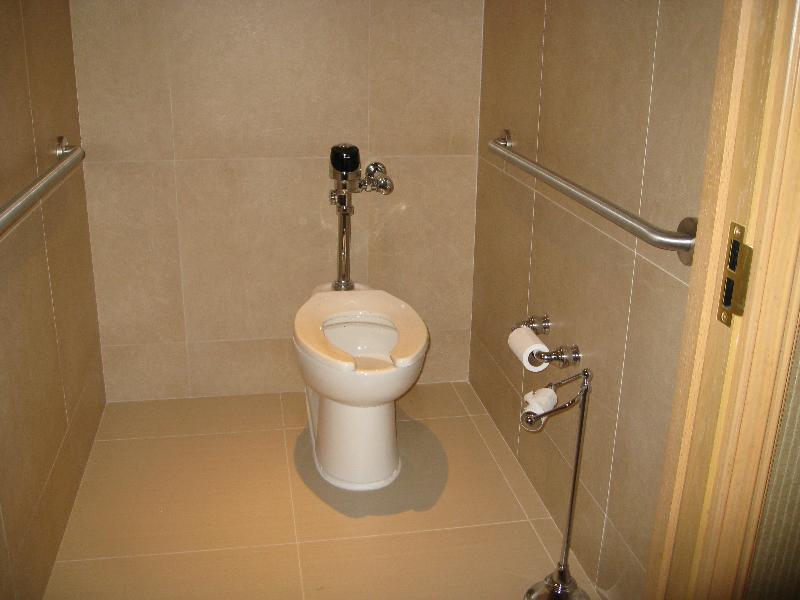
This hard wall toilet compartment did not have toe clearances,and it also didn’t have the proper placement for the grab bars.
Toilet compartment doors
The door to an accessible toilet compartment should be a minimum of 32″ wide, self closing and have pulls on both sides. The locking mechanism should be the type that does not require tight grasping and twisting of the wrist to operate per ADA section 309.
The door should have the same maneuvering clearances as other doors and meet the requirements of ADA section 404 (e.g. 18″ min on the pull side). If the approach is on the latch side of the compartment door, clearances between the door side of the compartment and any other obstruction (lavatories or doors) should be 42″ min. (see figure 604.8.1.2)
But if the approach is other than on the latch side (on the hinge side for example), then the maneuvering clearances should follow ADA figure 404.2.4.1
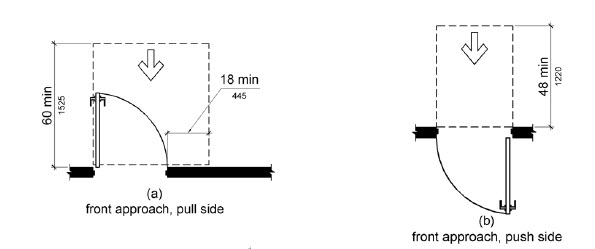
One requirement that is missed quite often is that the door must be located so that the hinge is 4″ away from the side wall and located on the opposite side of the water closet.
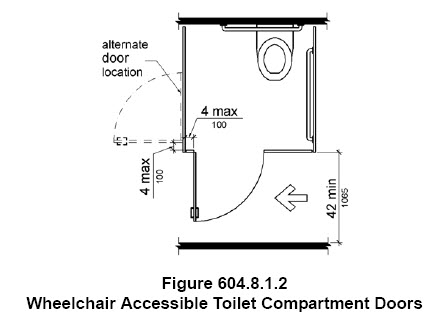
The door should never open in front of the water closet and the door should not swing into the required compartment area.
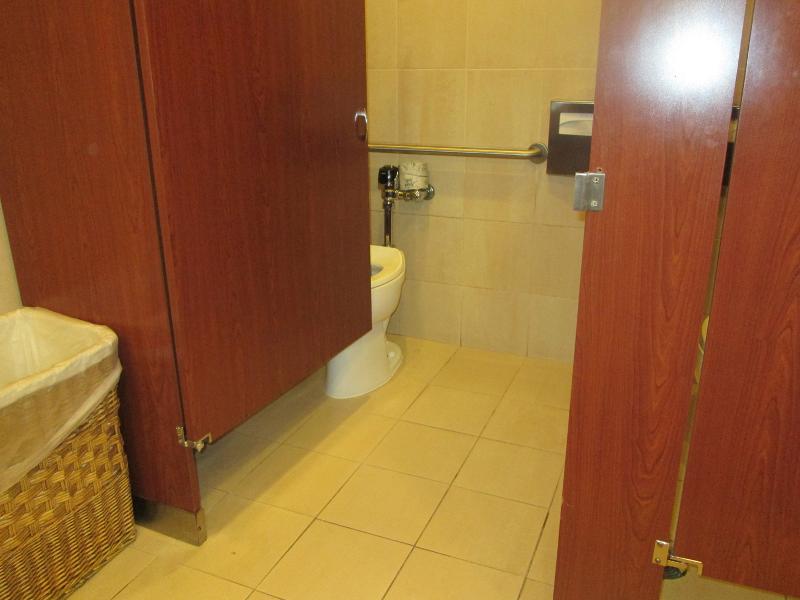
This photo shows several requirements that were not met: The door is swinging in, the door does not have pulls on both sides and the hinge is farther away than 4″ from the side wall.
Upcoming Continuing Education Opportunities
NOTE: Our office will be closed the following days in September:
September 5, 6, 19, 20, 26 and 27
Below are some upcoming seminars where I’ll be teaching for AIA approved CEU:
November 7: TSA Convention in Ft. Worth
Announcing the release of our second book: “Applying the ADA” published by Wiley. It is available for sale now. (also available as an e-book)
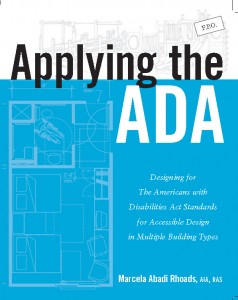
Download the android app for my website (Marcela Abadi Rhoads)
If you want to learn more about the new Standards, The ADA Companion Guide explains the 2004 ADAAG Guidelines with commentary and explanations throughout. The 2004 Guidelines were adopted by the DOJ to create the 2010 Standards and by Texas to create the 2012 TAS. This book explains the technical requirements for both.
If you have any questions about these or any other topics, please feel free to contact me anytime.
Marcela Abadi Rhoads, RAS #240
Abadi Accessibility
214. 403.8714
Sunday, March 24th, 2013
In the new ADA there are residential scoping and technical guidelines. But these guidelines only deal with Federally funded housing, residences in places of education or social service establishments that have dwelling within. Other residential facilities, do not fall under the ADA, but Fair Housing or Model Codes. There are four types of residential projects, but only two are required to follow the ADA Standards.
- Single Family Housing
- Multi-Family Housing
- Federally funded multi-family housing
- Residential facilities as defined by ADA
This newsletter will explain single and multi-family housing that are not required to meet ADA Standards.
Privately funded Multi-Family Housing
The Fair Housing Act requires that any multi-family project be made accessible to the disabled community. Therefore the owner of a multi-famly property cannot discriminate against a family or individual who is disabled on the grounds that the property is not accessible.
ALL multi-family housing projects are required to be accessible per the Fair Housing Act. This includes apartment complexes, and even condominiums as long as there are four or more units in the property.
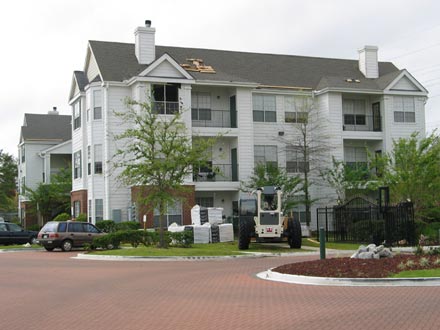
Here are the requirements from the fair housing act guidelines:
– At walk-ups (no elevator) ALL ground level units must meet the requirements
– in an elevator building ALL units must meet the requirements
Building code and ADA does have percentages for how many units are required to be fully compliant vs. adaptable, but fair housing does not. Therefore all units must be designed using the minimum guidelines listed below.
There are seven requirements:
1) Accessible building entrance on an accessible route: At least one entrance into the building or unit
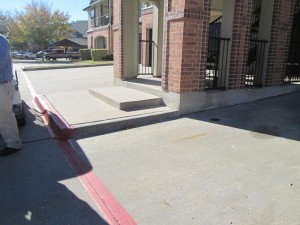
2) Accessible and Usable public and common use areas: Places such as parking lots, mail boxes, recreational area, lobbies, laundry areas, community building must be accessible and usable.

3) Usable doors: all doors that allow passage must be wide enough (32″ nominal) and the main entrance must have proper hardware
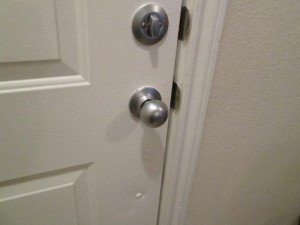
4) Accessible route into and through the covered dwelling unit

5) Light switches, Electrical outlets, thermostat and other environmental controls in accessible locations
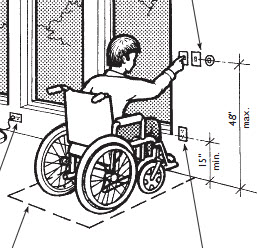
6) Reinforced walls in bathrooms for future installation of grab bars

7) Usable kitchens and bathrooms: Should be designed and constructed so an individual in a wheelchair can maneuver in the space provided. No knee clearances are required
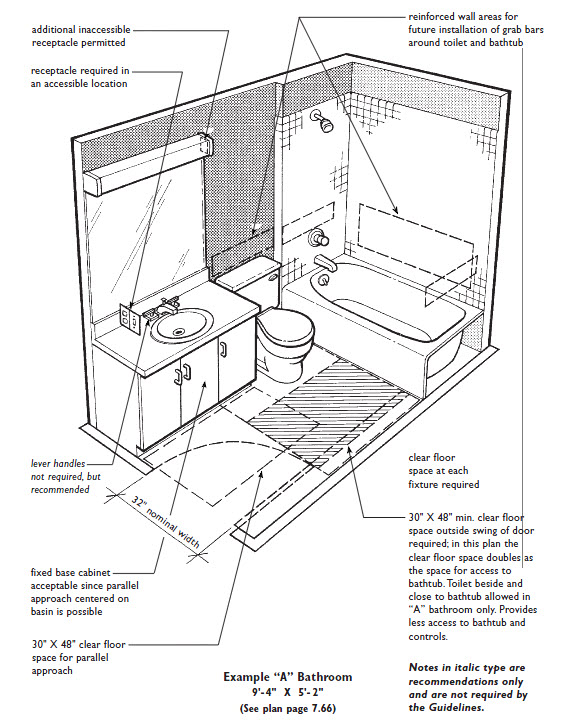
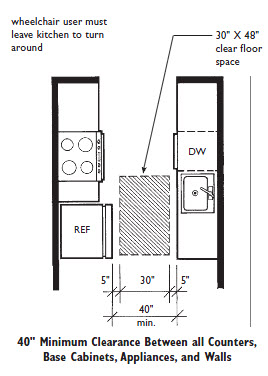
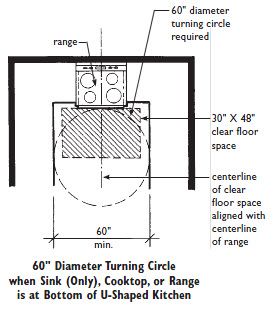
To understand more in detail the requirements, visit the Fair Housing Act website or click here for the Design Manual
Single Family Housing
Single family homes, duplexes, triplexes and multi-story townhouses are not required to be accessible by any accessibility standards. Therefore any single family home development are essentially exempted from having to be accessible to the disabled.
A new movement called “Aging in Place” are advocating for remodeling or retro-fitting homes in order to make them more usable to the disabled and more universally designed so that families can stay together as they age. Below are some of the enhancements we did in a kitchen of a family with a disabled mother and son. It is also good for their able body husband.
Before the upgrades:


After the upgrades:
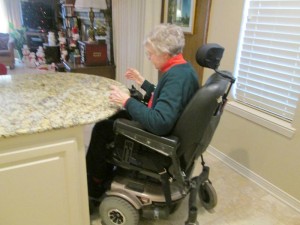
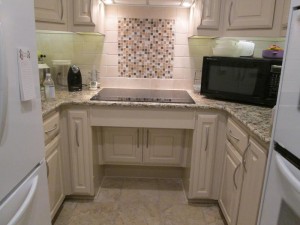

Inspector’s Corner
This was a remodel of a single family home. We installed a pull down shelving which made the shelves within reach range

Click here to watch the video of pull down shelving
For more information
If you want to learn more about the new Standards, The ADA Companion Guide explains the 2004 ADAAG Guidelines with commentary and explanations throughout. The 2004 Guidelines were adopted by the DOJ to create the 2010 Standards and by Texas to create the 2012 TAS. This book explains the technical requirements for both.
If you have any questions about these or any other topics, please feel free to contact me anytime.
Marcela Abadi Rhoads, RAS #240
Abadi Accessibility
214. 403.8714
Tuesday, October 23rd, 2012
In the 2010 ADA and the 2012 TAS there are certain elements that require front approach and parallel approach. But not all of those also require for them to be centered along the element. This newsletter will enumerate the one’s that do. Other elements such as lavatories and sinks and operating mechanisms only require forward approach but it is not required to be centered.
Centered Elements
602 Drinking Fountain
602.2 Clear Floor Space. Units shall have a clear floor or ground space complying with 305 positioned for a forward approach and centered on the unit. Knee and toe clearance complying with 306 shall be provided.
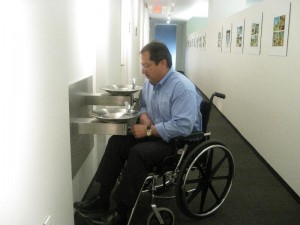
611 Washer and Dryer
611.2 Clear Floor Space. A clear floor or ground space complying with 305 positioned for parallel approach shall be provided. The clear floor or ground space shall be centered on the appliance.
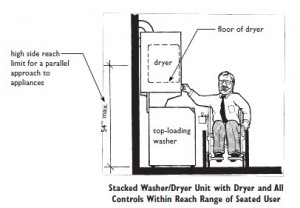
703 Signage
703.4.2 Location. Where a tactile sign is provided at a door, the sign shall be located alongside the door at the latch side. Where a tactile sign is provided at double doors with one active leaf, the sign shall be located on the inactive leaf. Where a tactile sign is provided at double doors with two active leafs, the sign shall be located to the right of the right hand door. Where there is no wall space at the latch side of a single door or at the right side of double doors, signs shall be located on the nearest adjacent wall. Signs containing tactile characters shall be located so that a clear floor space of 18 inches (455 mm) minimum by 18 inches (455 mm) minimum, centered on the tactile characters, is provided beyond the arc of any door swing between the closed position and 45 degree open position.
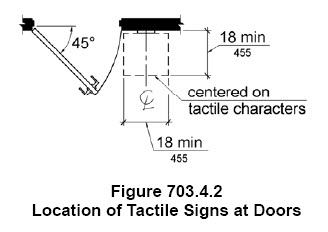
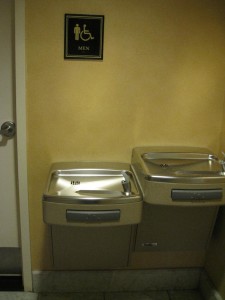
This sign has a drinking fountain in front of it, therefore the requirement for a clear floor space centered on the sign has not been met.
804.3 Kitchen Work Surface (Residential only)
804.3.1 Clear Floor or Ground Space. A clear floor space complying with 305 positioned for a forward approach shall be provided. The clear floor or ground space shall be centered on the kitchen work surface and shall provide knee and toe clearance complying with 306.
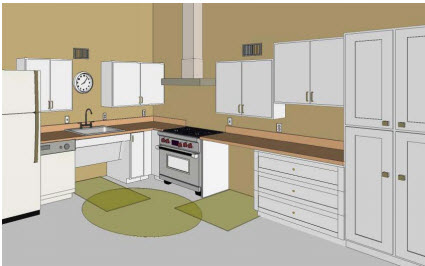
904.4 Sales and Service Counters.
EXCEPTION: In alterations, when the provision of a counter complying with 904.4 would result in a reduction of the number of existing counters at work stations or a reduction of the number of existing mail boxes, the counter shall be permitted to have a portion which is 24 inches (610 mm) long minimum complying with 904.4.1 provided that the required clear floor or ground space is centered on the accessible length of the counter.
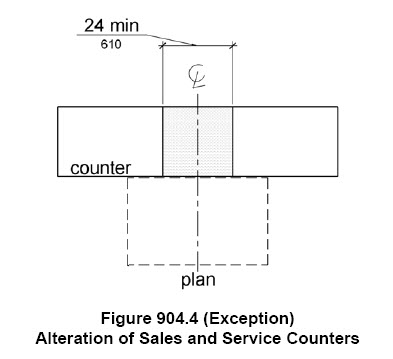
Playground Transfer Systems
1008.3.1.3 Transfer Space. A transfer space complying with 305.2 and 305.3 shall be provided adjacent to the transfer platform. The 48 inch (1220 mm) long minimum dimension of the transfer space shall be centered on and parallel to the 24 inch (610 mm) long minimum side of the transfer platform. The side of the transfer platform serving the transfer space shall be unobstructed.
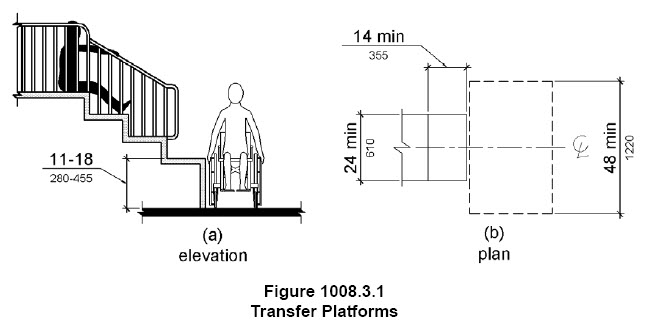
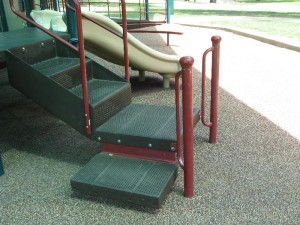
Pool Transfer Walls
1009.4.1 Clear Deck Space. A clear deck space of 60 inches (1525 mm) minimum by 60 inches (1525 mm) minimum with a slope not steeper than 1:48 shall be provided at the base of the transfer wall. Where one grab bar is provided, the clear deck space shall be centered on the grab bar. Where two grab bars are provided, the clear deck space shall be centered on the clearance between the grab bars.
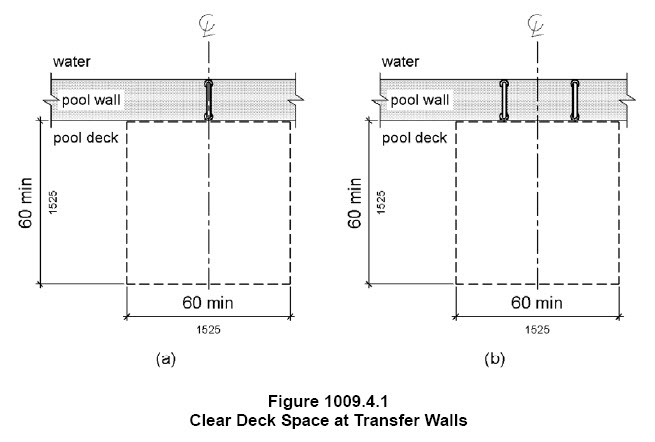
1009.4.3 Wall Depth and Length. The depth of the transfer wall shall be 12 inches (305 mm) minimum and 16 inches (405 mm) maximum. The length of the transfer wall shall be 60 inches (1525 mm) minimum and shall be centered on the clear deck space.
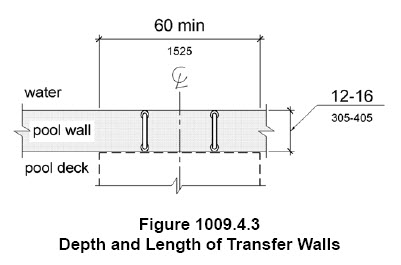
1009.5.2 Transfer Space. A transfer space of 60 inches (1525 mm) minimum by 60 inches (1525 mm) minimum with a slope not steeper than 1:48 shall be provided at the base of the transfer platform surface and shall be centered along a 24 inch (610 mm) minimum side of the transfer platform. The side of the transfer platform serving the transfer space shall be unobstructed.
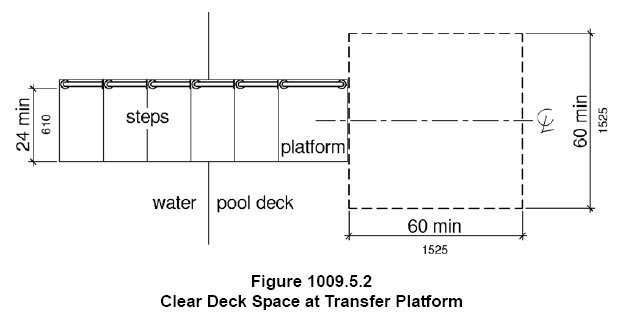
Forward Approach but not centered
The following elements are required to have a forward approach, but do not require it to be centered.
605 Urinals

606 Lavatories and Sinks
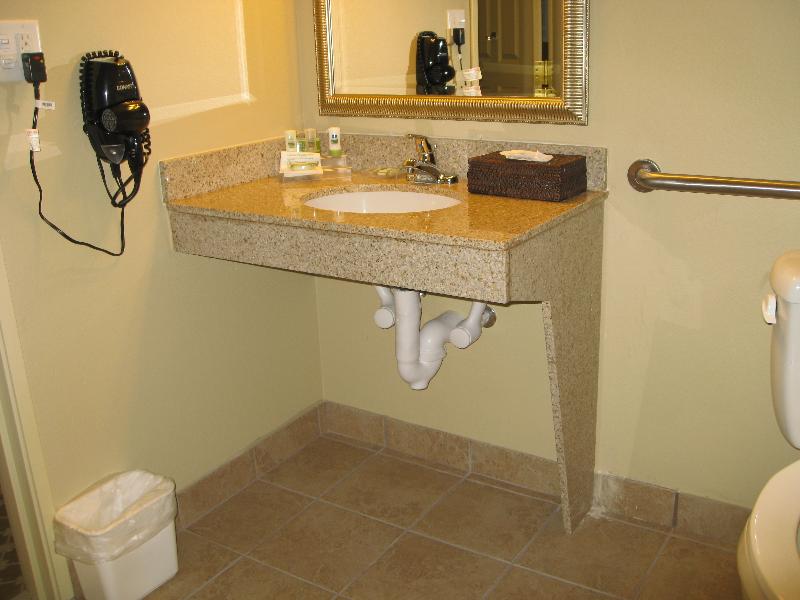
902 Dining and Work Surfaces

Parallel Approach bu not centered
The following elements are allowed to have a parallel approach, but do not require it to be centered.
704 Telephones
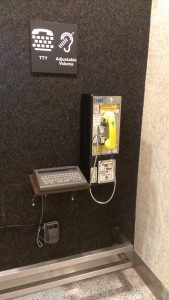
804 Range or cooktop

Photo: The range can have a parallel approach, but the sink requires a forward approach.
904 Sales Counters
If parallel approach is provided, it requires 36″ in width and 36″ in height plus the same depth as the main counter
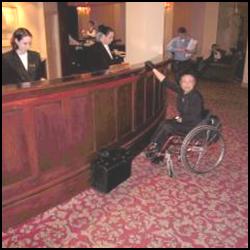
Photo 1: This photo is of a service counter/reception desk at a hotel that did not provide the 36″ wide x 36″ high counter
If forward approach is provided, it requires 30″ in width and 36″ in height, plus the same depth as the main counter and a knee and toe space per 306
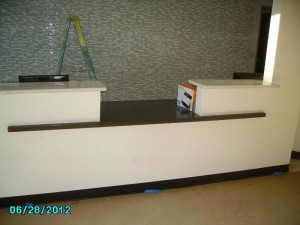
Photo 2: This counter has provided a lower portion that meets the requirements for the parallel approach. (photo provided by Structures and Interiors)
602 Exception at Drinking Fountains for children
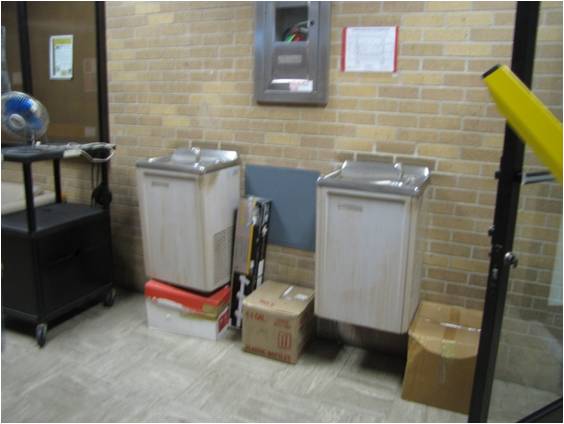
606 Exception at sinks in kitchens without a cooktop or range
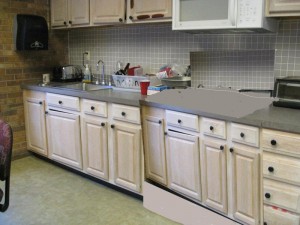
Photo: This kitchen has a built in microwave but NO cooktop, therefore it can take the exception for parallel approach at the sink.
606 Exception at Wet bars
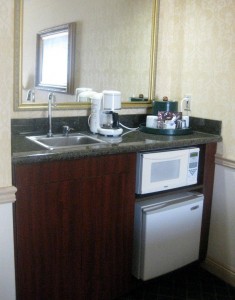
606 Exception at lavatories or sinks for children under 5
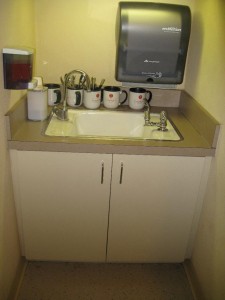
804 Freezers or Refrigerator in kitchens
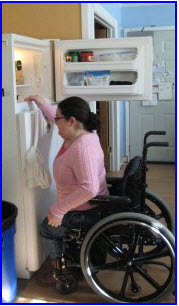
Continuing Education Opportunities
November 2- International Facilities Managers Association Convention in San Antonio, Texas
November 7- provided by SSTL Codes 4 hr ADA seminar in Tulsa OK
If you want to learn more about the new Standards, The ADA Companion Guide explains the 2004 ADAAG Guidelines with commentary and explanations throughout. The 2004 Guidelines were adopted by the DOJ to create the 2010 Standards and by Texas to create the 2012 TAS. This book explains the technical requirements for both.
NOTE: Our offices will be closed October 1 and 2nd and again October 8th and 9th for religious observance.
If you have any questions about these or any other topics, please feel free to contact me anytime.
Marcela Abadi Rhoads, RAS #240
Abadi Accessibility
214. 403.8714
Monday, August 20th, 2012
The Americans with Disabilities Act became the civil rights law for disabled Americans in 1990. Ever since then, the disabled community has been able to get jobs, enjoy independence and become productive members of our society. The ADA is organized in five “titles”. In this post we will focus on the Title III which requires that places of public accommodation and commercial facilities be made accessible to persons with disabilities. We will also touch on Title I which states that a business cannot discriminate against a person with disabilities when they are hiring or firing. They can’t decide not to hire someone or fire someone based on their disability. In essence the ADA makes sure that persons with disabilities get treated equally. So how does a building owner and landlord comply?
Part of the ADA required that places of public accommodation and commercial facilities be made accessible to persons with disabilities. By this mandate, building owners had to make their buildings, new or existing accessible. This requirement was sometimes more difficult than was first thought. For newly constructed buildings, they had to make sure that their architect and contractor understood the requirements otherwise their building would not be in compliance and there could be a risk of complaints or worse, a law suit. Ultimately it is the building Owner’s responsibility to make sure things comply, therefore hiring architects, interior designer and contractors that understand the rules, is a huge help.
There are different rules for new construction and remodels. The rules for new construction are a bit simpler. Whatever you build must be in compliance. It only gets complicated if the new constructed areas are spaces that are not required to comply. Some examples of areas that do not require accessibility are mechanical rooms, telephone equipment rooms and electrical rooms. These are exempted based on the fact that they are considered “machinery” spaces. Those are spaces that only have equipment inside and only periodically gets monitored by an employee.
Another area of confusion during design and building are employee areas. Employee areas are not necessarily excempted from having to comply. I hear a lot of building owners say “nobody will ever go back there” when they speak of employee areas. They are correct in making the statement because customers may not necessarily be allowed to go to an exclusively employee or staff area. But what it is not clear is that their employees and staff will be going “back there” and using the facility. This is where Title III of the ADA gets intermingled with Title I. Title III recognizes that not every employee will need the facility to be accessible at the time construction is complete and that the business may not have a disabled person working there. Therefore they are not required to provide accessible “work areas” or areas where the work is happening at the time the project is finished. As soon as a disabled person wants to work there, or if (G-d forbid) an employee becomes disabled while working there, accommodations will have to be provided. Thus the work areas are exempted from the Title III of the ADA except for the ability to approach the area, enter the area and exit the area. For example, if there is a stock room or a copy room in an office space, those are considered work areas and only require approach, enter and exit. The elements within the space, such as counters and shelving or even sinks, will not be required to comply.
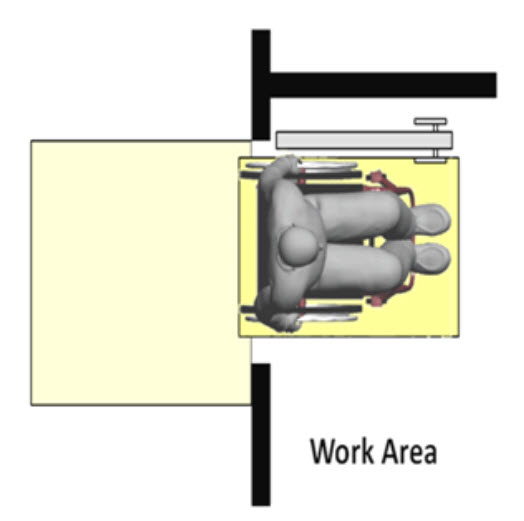
But it is not ALL employee areas. This exemption is only allowed to be taken for work areas. Therefore employee restrooms or employee break rooms are not exempted and must be accessible. The reason is that these spaces are not part of the job description, but rather where they take breaks from work. Private offices that have restrooms inside them, are also exempted for certain elements. The restroom should have the proper clearances, but grab bars, knee space at sinks and knee spaces at sinks will not be required at the onset.
The next type of construction is an alteration. This type of construction is a bit more complicated to decide what is required and what is not. The first thing one has to determine is what area of the building is being remodeled or altered. Does the area contain a primary function of the space? If it does not, such as a restroom or a storage room for example, then only the new elements must comply. So if a new paper towel dispenser in a restroom is getting added, or even if an entire restroom is getting remodeled, only the restroom must comply and nothing else outside the restroom, including the entrance to the restroom. But if the answer is that yes, the area being altered contains a primary function, then the new elements and spaces must comply but in addition to the new elements, existing path of travel from the main entrance of the building must also comply. If the existing path of travel contains restrooms, drinking fountains and public telephones, those also must comply with the ADA Standards. In Texas, the Texas Accessibility Standards added parking to the list. Therefore the parking that serves the altered area must also be in compliance.
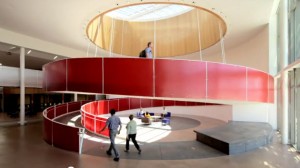
There is a new exception to this rule of the path of travel. If the building owner is leasing the space to a tenant and the tenant is the one who is paying for the finish out, then the path of travel elements within the building that leads to the tenant space does not have to be brought up to compliance if they don’t already comply. If the landlord pays for any of the tenant finish out via an allowance or any other financial means, then the same rules apply for the alteration of a primary function and the path of travel elements will have to be brought up to compliance. Also, if the facility and the elements along the path of travel comply, but they comply with the old Standards (1991 ADAAG or 1994 TAS), then those are considered a “safe harbor” and also do not have to be brought up to compliance.
If during the alteration, it is discovered that the upgrade to the elements found along the path of travel would cost more than 20% of the total construction cost, the Department of Justice considers it “disproportionate”. Due to disproportionality, the DOJ allows a postponement to the upgrades. If the upgrades will be postponed, the DOJ requires that certain things be done in a certain priority level. Costs that may be counted as expenditures required to provide an accessible path of travel may include:
1) Costs associated with providing an accessible entrance and an accessible route to the altered area, for example, the cost of widening doorways or installing ramps;
2) Costs associated with making restrooms accessible, such as installing grab bars, enlarging toilet stalls, insulating pipes, or installing accessible faucet controls;
3) Costs associated with providing accessible telephones, such as relocating the telephone to an accessible height, installing amplification devices, or installing a text telephone (TTY); and
4) Costs associated with relocating an inaccessible drinking fountain.
The DOJ has established a priority list of items that are required to comply and what priority to give them. A building owner may not decide to fix the door hardware of interior doors before they fix the main entrance. In choosing which accessible elements to provide, priority should be given to those elements that will provide the greatest access, in the following order:
(1) An accessible entrance;
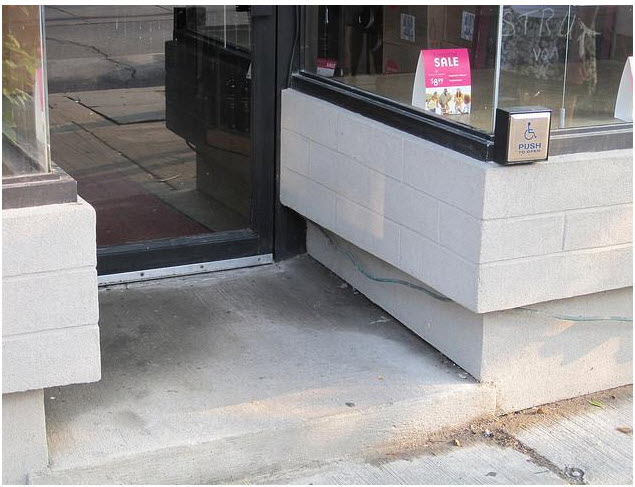
(2) An accessible route to the altered area;
(3) At least one accessible restroom for each sex or a single unisex restroom;
(4) Accessible telephones;
(5) Accessible drinking fountains; and
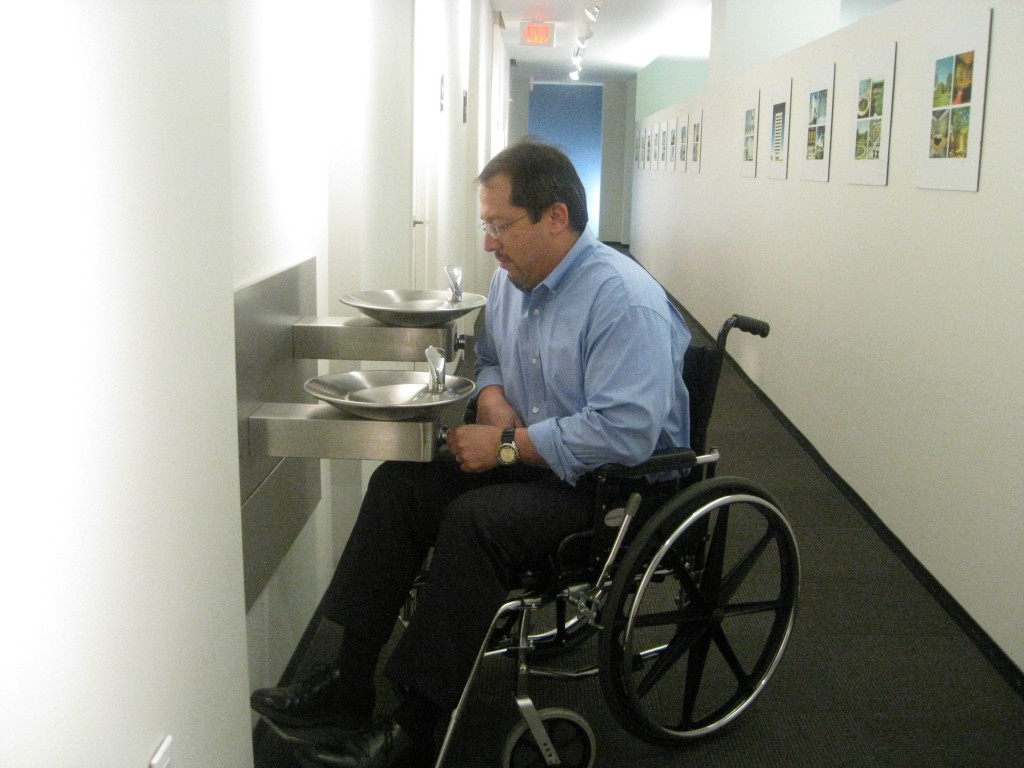
(6) When possible, additional accessible elements such as parking, storage, and alarms.
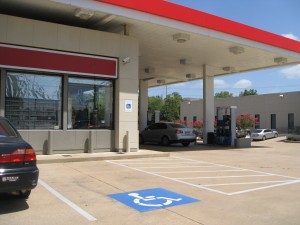
Sometimes the best efforts finds that access cannot be accomplished because existing structural conditions would require removing or altering a load-bearing member that is an essential part of the structural frame or because other existing physical or site constraints prohibit modification. In those cases, speaking to local authorities and the DOJ to get a variance or waiver might be the proper action to take. But even if it is not possible to provide access for wheelchair users, the building owner is still required to make sure other disabilities are accommodated. Accommodations in buildings should be provided for the visually impaired, hearing impaired and people with other mobility issues such as walkers, crutches and braces.
With all the complicated rules and regulations that we might encounter during the design process, it is important to keep in mind the big picture. What was the reason for all this extra effort? Before the ADA was enacted, a person with disabilities was relegated to stay home or in an institution. They depended on others for transportation and for every day tasks. The ADA was enacted to encourage and promote the rehabilitation of persons with disabilities, to eliminate unnecessary architectural barriers for persons with disabilities, to not restrict the ability to engage in gainful occupation and to not restrict the ability to achieve maximum personal independence. As building owners we must keep in mind our customers and how at the end of the day we are opening our doors to a large portion of the population that wasn’t thought of before. And the struggle will continue as Americans age and as more of us become disabled. But these guidelines are universal. When we remove barriers for one group, we are essentially removing barriers for everyone. And the more architectural barriers we remove, the more cultural and social barriers we remove as well.

This post was published in the CREST Publications’s Network Magazine September 2012 edition
Wednesday, June 6th, 2012
There is a province in Canada named Manitoba. Over 170,000 people in Manitoba have a disability. That’s almost one in six people. Over the next 20 years as people grow older, the number will rise to one in five Manitobans. Manitoba does not have rules mandating access like we do here in the US. Barrier Free Manitoba, a non-profit organization that is helping to enact laws to remove barriers put together a campaign to request messages for encouragement so that the government in Canada will act.
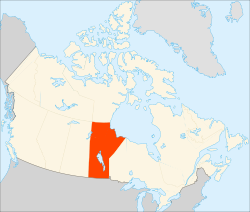
On May 28th, Barrier-Free Manitoba invited disability-related groups and advocates from outside the province to send messages of encouragement to Minister Howard and the Manitoba Accessibility Advisory Council (MAAC). Here are some of the messages from all over the world!!!
Global Messages of Encouragement
June 5, 2012
It’s a Small and Hopeful World
It’s a small and hopeful world. And with over 1 billion persons with disabilities living in countries around the globe, accessibility-rights are truly an international issue.
It’s also an increasingly connected world. Progress on accessibility-rights in one jurisdiction supports similar progress elsewhere. Conversely, we are all harmed whenever there are set backs in the struggle to promote and protect the human rights of persons with disabilities.
In recognition of our common interests, Barrier-Free Manitoba recently invited disability-rights advocates from outside of Manitoba to send messages of encouragement to Minister Jennifer Howard and the Manitoba Accessibility Advisory Council (MAAC).
We take very seriously the Government of Manitoba’s pledge to make the province a leader in promoting and protecting the human rights of persons with disabilities. With the proposed accessibility-rights legislation, the government has the opportunity to take a giant step forward – both toward achieving this goal and toward leading-edge implementation of the Convention on the Rights of Persons with Disabilities (CRPD).
This is a remarkable opportunity that, if embraced with vision and resolve, will both provide significant benefits to all Manitobans and support further progress around the world. The advocates who have accepted our invitation heartily agree.
Barrier-Free Manitoba is pleased to forward the global messages of encouragement received by June 5, 2012, the deadline given for public feedback by the MAAC.
Selected Messages of Encouragement
I have lived with circumstances of disability all of my life, and I take both personal and professional interest in the issues that persons with disabilities face in pursuing their life interests. I am a practicing lawyer, these days focusing my practice on being a Settlement Counsel www.julianbodnar.com. I also take interest in disability issues in the context of www.disabilitywellness.com.
Accommodations and respect for my needs and interests arising from my circumstances of disability continues to be the most significant challenge I face in my life; particularly so now as I am challenged with mobility issues on account of both my disability, and also the factors of natural aging, which of course, are compounded by circumstances of disability. It can also be particularly disconcerting at times to experience the lack of accommodation and respect for disability interests especially from my perspective as a practicing lawyer where for the most part we have to resort to a hodge-podge of disability related provisions scattered amongst various pieces of legislation where the subject of disability just happens to be of significance.
I would therefore commend and fully endorse the progressive thinking and ambitions of the people of Manitoba in developing human rights legislation for people with disabilities. I am especially encouraged that Manitoba’s ambitions here may well be the beacon for our other provinces and Canada as a whole to show example of a much needed new respect for the interests of persons with disabilities in society.
Julian W. Bodnar, Saskatoon, Saskatchewan,
Settlement Counsel * Mediator *Arbitrator
The legislation being developed in Manitoba needs to be strong and effective. This can be accomplished by having the legislation address each of the seven elements set out by Barrier-Free Manitoba. Based on the Ontario experience, the legislation needs to include the goal of becoming a fully accessible province, as well as a target date by when this will be achieved. Our end-date has served as an important tool in our efforts since the Accessibility for Ontarians with Disabilities Act was passed in 2005.
David Lepofsky, Toronto, Ontario, AODA Alliance
I wholeheartedly support the proposals of Barrier Free Manitoba. The disabled are our brothers and sisters, mothers and fathers, friends and co-workers. We, as a society, should make a concerted effort to make their lives easier so that they can enjoy the same freedoms as everyone else. It is my sincere hope that the proposed legislation will establish a barrier free province that can be held up to the rest of the world as an example of how the needs of the disabled are attended to in civilized society.
Charlotte Gerber, Cameron, New York, USA, Disability Columnist, About.com/New York Times
The legislation being developed in Manitoba needs to be strong and effective. This can be accomplished by having the legislation address each of the seven elements set out by Barrier-Free Manitoba. In LibredeBarreras (www.libredebarreras.es) believe in participation as a way to achieve integration and universal accessibility. This requires a strong involvement of public authorities and to facilitate dialogue with citizens, in general, and people with disabilities, in particular.
Miguel Ángel Muñoz, Granada, Spain, LibredeBarreras Association
I cannot stress enough how important your legislative work is. The truth that 1 out of 3 people will become disabled between the ages of 18 and 65 is something most do not understand – until it happens to them. Barriers to participation in life are a terrible waste of a country’s most valuable resource- its people. Make sure that the legislation you develop is strong and effective. Draft legislation that includes ongoing input from the disability community – so that developed standards work as intended (instead of “window dressing”). Include hard-and-fast compliance dates, measures and sanctions for non-compliance.
Pat Spray, Riverdale, Maryland, USA, Hell On Wheelz
Easter Seals Canada strongly endorses provincial accessibility legislation that supports the UN Declaration on the Rights of Persons with Disabilities. One province, Ontario, has taken the lead in Canada and has involved community disability groups in the design and implementation of their legislation. Manitoba has now indicated they intend to make Manitoba a leader in promoting and protecting the human rights of persons with disabilities. We encourage the government of Manitoba to continue to consult with groups like Barrier Free Manitoba and to ensure that new legislation is progressive, that it supports the principles elaborated by Barrier Free Manitoba and that it sets new standards for provincial governments in Canada. Progressively stronger provincial legislation that supports inclusion and accessibility is the way we develop effective social policy in Canada and show leadership to the world.
Max Beck, Toronto, Ontario, Easter Seals Canada
We, the Nova Scotia Disability Strategy Partnership encourage the Manitoba Accessibility Advisory Council and the government of Manitoba to move forward boldly to create accessibility-rights legislation that will ensure leading-edge implementation of the United Nations Convention on the Rights of Persons with Disabilities. We support the key foundational elements for this legislation as outlined by Barrier-Free Manitoba. We look forward to drawing upon the experience of the province of Manitoba as we engage our provincial government in the creation of disability rights legislation in Nova Scotia.
Gail Bruhm, Halifax, Nova Scotia,
Nova Scotia Disability Strategy Partnership
Please help make Manitoba an accessible and friendly to all, inclusive policies to ensure its residents with disabilities live in security, autonomy and dignity, with full access to their human and civil rights. (Original of message in Spanish)
Dinah Bromberg, Maracaibo, Venezuela,
Universidad del Zulia
Enacting legislation to eliminate architectural barriers in Manitoba is a noble and important endeavor. I have been involved with helping with the Americans with Disabilities Act in the United States which opened the doors for the disabled community to be more included in our society. It has been a source of freedom and dignity for all involved! As an advocate and architect, I believe this is so essential for a sustainable community! I support this effort and recommend that everyone also support it and promote its passage!
Marcela Abadi Rhoads, Dallas, Texas, USA,
Abadi Accessibility
We watch with great interest and encouragement as our sister province of Manitoba embarks upon this very important, potentially all-encompassing awareness and legislation. People with disabilities are bound to significantly benefit from you actions. We applaud your efforts and wish you luck.
Janet Macmaster, Toronto, Ontario, March of Dimes Canada
I have worked in the disability sector in Québec, the United States, Australia and New Zealand. The biggest issue with existing regulations is that there are no consequences for breaching them, and there are no enforcement unit monitoring breaches. This is why having a strong compliance framework with “teeth” is mission critical. This is one of the 7 elements Barrier-Free Manitoba has set out. I strongly urge you to take these elements into account in your next step towards making Manitoba a fully accessible province.
Nicolas Steenhout, Palmerston North, New Zealand, Accessibility NZ
I work in the disability field in Cincinnati, Ohio and have had the fabulous opportunity to work with many colleagues in Manitoba. They are already doing good work but I believe that their efforts would be greatly strengthened by enacting disability legislation. I encourage you to make Manitoba even better for all of your citizens by passing legislation based on the seven elements identified by Barrier-Free Manitoba.
Erin Riehle, Cincinnati, Ohio, USA,
Project SEARCH
We Connect Now supports the efforts of Barrier-Free Manitoba to work with the Government of Manitoba to adopt strong accessibility legislation. The seven elements being put forward by Barrier-Free Manitoba as a foundation for such legislation are important to ensure that the human rights of people with disabilities in Manitoba are protected.
Gabriela McCall Delgado, Humacao, Puerto Rico,
We Connect Now
The Quebec Society for Disabled Children has been for the past 82 years a strong and active advocate of the fundamental rights of children and adults challenged by social and economic barriers to inclusion. We can only be guided by Barrier Free Manitoba’s proposal for strong and effective legislation on accessibility and we are further convinced that the time has come to deploy every possible measure to give all Canadians living with a disability their rightful place in our communities. Minister Howard and members of the Accessibility Advisory Council, you have now the means to attend to the dreams and ambitions of countless Manitobans and inspire similar legislation in every jurisdiction of the country.
Ronald Davidson, Montreal, Quebec,
Quebec Society for Disabled Children
We work closely with organisations in Ontario to promote website accessibility and have witnessed first hand the positive and inclusive environment created by the Accessibility for Ontarians with Disabilities Act. We agree that the legislation being developed in Manitoba needs to be strong and effective. This can be accomplished by having the legislation address each of the seven elements set out by Barrier-Free Manitoba.
Samantha Corr, Antrim, Northern Ireland, Texthelp Ltd.
As the current CEO of Easter Seals Newfoundland and Labrador and past member of the Council of Canadians with Disabilities (CCD), I am expressing my support for adoption of legislation as proposed by Barrier Free Manitoba. By eliminating societal and environmental barriers to persons with disabilities we increase accessibility for individuals to fully participate in society as they have a right to. Through initiatives such as legislation that supports the implementation of the UN Convention of the Rights of Persons with Disabilities we can achieve a fully inclusive Canada. Manitoba has traditionally been a leader in disability, supports and accommodation. We hope that this continues in striving to achieve a Barrier Free Manitoba… and ultimately a Barrier Free Canada.
Mark Lane, St. John’s, Newfoundland and Labrador, Easter Seals Newfoundland and Labrador
The Oregon Rehabilitation Association envisions a world in which all people with disabilities are consistently and competently supported within families, neighborhoods, and communities. We applaud your efforts to help further the implementation of the full rights of people with disabilities, as we believe every human being deserves no less.
Gayla Jeppesen, Salem, Oregon, USA,
Oregon Rehabilitation Association
Here in British Columbia, we are excited to hear about the developments in Manitoba towards implementing strong inclusive legislation on accessibility for your citizens. Our compliments to the accessibility advisory council and Barrier-Free Manitoba for the work done so far. We strongly encourage the government of the province to lead the way in passing such legislation. They eyes of many in our country will be watching and hopefully following your lead.
Chris Arnold, Terrace, British Columbia, The Provincial Networking Group
Please incorporate each of the seven elements for a barrier free Manitoba into the recommendations for the proposed legislation. To ensure equal access in the community for people with disabilities, please follow the Ontario experience , please include the goal of becoming a fully accessible province, as well as a target date by when this will be achieved. Thank you
Linda Baker, St. Louis, Missouri, Missouri Governor’s Council on Disability
People with Disability Australia (PWDA) strongly supports the seven key elements of strong legislation being proposed by Barrier-Free Manitoba, which are designed to ensure that the new legislation proposed by the Government of Manitoba are rights-based and truly inclusive of people with disability. PWDA believes that all new legislation relating to people with disability and the administration of disability services must comply with the United Nations Convention on the Rights of Persons with Disabilities (CRPD), and that all legislation, policy and practice complies with internationally agreed human rights obligations, including CRPD. In addition, it is critical that the Government of Manitoba utilise people with the relevant skills and expertise, such as those within Barrier-Free Manitoba, to review and develop disability policy and practice that is CRPD compliant.
Daphnee Cook, Sydney, New South Wales, Australia,
People with Disability Australia (PWDA)
Easter Seals Ontario strongly endorses the need for legislation across Canada that supports inclusion and accessibility hence promotes the protection and respect of human rights of individuals with disability. As the president and CEO of Easter Seals Ontario and a health professional, I encourage the province of Manitoba to move forward with the development and implementation of strong and effective legislation taking into account the essential elements set out by Barrier Free Manitoba.
Carol Lloyd, Toronto, Ontario,
Easter Seals Ontario
I am not sure how any business, organization, city or government could call itself a leader – if at the core of its design – it is excluding citizens and participation by virtue of being in accessible. I applaud your efforts to take a leadership role in promoting accessibility – so that all citizens regardless of circumstance can participate in their communities / workplaces and reach their full potential.
Melanie Mitra,Calgary, Alberta,
Prospect Human Services
I have been providing services and advocacy for over 30 years and I have chosen to make my life and career about making a difference in the quality of life and inclusion for people with intellectual disabilities. The very idea “barrier free” evokes a sense of freedom that each and every person has the right to claim. Any barriers that still exist for needs to be addressed by using the seven essential for a strong foundation. It will call forth a new realm of possibilities for people who experience a disability of any kind. This speaks to the heart of the future we must all live into by acting now!
Rondi Grace, Portland, Oregon, DePaul Industries
Easter Seals BC/Yukon fully supports strong and determined legislation for a barrier free Manitoba. As the largest charity in BC delivering services to children and adults with disabilities, we know how important it is to have strong leadership for people with disabilities in your Province. With commitment from the government, from local business and from the residents of Manitoba, you can make a difference in the lives of people with disabilities that will improve the quality of life and moral fabric of your whole community. Honourable Minister, it is in your power to ‘make a difference’ so please take the bold steps needed to ensure a better life for all Manitobans. What you create in Manitoba could lead the way for significant improvements in other Provinces in Canada. Thank you.
Stephen Miller, Vancouver, British Columbia, Easter Seals BC/Yukon
The legislation being developed in Manitoba needs to be strong and effective. This can be accomplished by having the legislation address each of the seven elements set out by Barrier-Free Manitoba. I support their aim from across the pond in the UK.
Brian Seaman, Horley, Surrey, UK, Tourism for All UK
The legislation regarding access for people with disabilities needs to be strong and effective. It appears that Barrier-Free Manitoba can be extremely helpful in guiding legislators on what would truly be effective. This is not only legislation to the level the playing field….this is legislation that can help you to better capture the spending power and talents of people with disabilities. Certainly, the legislation should have time frames that allow public services to address the changes necessary and the costs that may be associated with such changes. Some changes, however, could be made immediately. Good Luck to you. You have the opportunity to make a difference not only in your area….but to influence others around the world.
Stacy Kyle, Camp Hill, Pennsylvania, USA, Pennsylvania Business Leadership Network
Easter Seals Nova Scotia has been working in disability and advocacy services for 80 years. We have colleagues in Manitoba, and have worked with them here in Nova Scotia, as well as in Manitoba. Manitoba is rightly known for progressive thinking and action where disability is concerned. Indeed we used a Manitoba model in implementing our government funding program for wheelchairs to those in need in our province. The proposals of Barrier Free Manitoba and the direction they are proposing is consistent with that reputation. I hope that your government acts on them and continues to set a high standard on advancing disability supports.
Thomas Merriam, Halifax, Nova Scotia, Easter Seals Nova Scotia
I have been working with seniors since 2005 and although I do not reside in Canada, I was born in Canada and my mother was born in Portage La Prairie. She currently lives in Canada. The numbers of seniors and others with disabilities continues to rise. It’s important to put some legislation into place that will not only enhance the lives of these individuals but help to keep them safer, thereby decreasing healthcare costs. The proposals of Barrier Free Manitoba are consistent with establishing these important goals and I hope you will consider them.
Shelley Webb, Coeur d’Alene, Idaho, USA, The Intentional Caregiver
I have been working in disability and advocacy services for 30 years. I have colleagues in Manitoba, and have worked with them here in Alberta, as well as in Manitoba. Manitoba is rightly known for progressive thinking and action where disability is concerned. The proposals of Barrier Free Manitoba and the direction they are proposing is consistent with that reputation. I hope that your government acts on them.
Bill Forman, Calgary, Alberta, Progressive Alternatives Society of Calgary
I have been working in aging in place and home accessibility services for several years. I have colleagues in Manitoba that I look to for inspiration and information. Manitoba is a leader for progressive thinking and action where disability is concerned: the proposals of Barrier Free Manitoba and the direction they are proposing is consistent with that reputation. I hope that your government acts on them.
Alesha E. Churba, Certified Aging in Place Specialist, Pocatello, Idaho, USA, NAHB-USA
Congratulation Manitoba for all of your hard work moving towards creating a barrier free and accessible Manitoba. Your work could create a frame work for other provinces and globally. It reminds me of a short story I heard about a group of people who were brought together to work on a project. Only one of the people brought his own chair, all of the others had to be accommodated and have chairs provided in order to work at the table. It really is all in how you look at accommodation.
Julia Latham, Fredericton, New Brunswick, Easter Seals New Brunswick
disABLEDperson, Inc., a U.S. non-profit charity whose mission is to reduce the unemployment rate of individuals with disabilities is in full support of this legislation. Legislating equal access and equal rights for individuals with disabilities unfortunately is necessary to ensure pervasive inclusion into all aspects of society.
Dianna Corso, Encinitas, Californa, USA, disABLEDperson, Inc.
I have worked in the field of disability services in the province of Alberta for over 32 years and applaud the commitment of Barrier Free Manitoba to establish a sound foundation framework, and to forward proposed accessibility rights legislation. We will be watching closely as they take on this challenge and hope it can influence positive change across this country for people with disabilities and their families.
Susan Boivin, Calgary, Alberta, Easter Seals Alberta
All countries have an ageing population. It is just good business to be as accessible and barrier free as possible.
Sharon Sellet, Cincinnati, Ohio, USA, Spina Bifida Association of Cincinnati
I am a proud individual with disability and have been working in disability advocacy and education services for 20 years. I have numerous colleagues and friends in Manitoba and have worked many individuals and organizations throughout Canada. In my experience Manitoba is rightly known for their progressive thinking, leadership and action where disability is concerned. The proposals of Barrier Free Manitoba and the direction they are proposing is consistent with that reputation. I hope that your government steps out as the leader they are known to be and takes bold action on them, setting the stage for others to follow.
Shayn Anderson, Sacramento, Califorina, USA, Diversity Inclusion
Please incorporate each of the seven elements as proposed by Barrier-Free Manitoba into the recommendations for the proposed legislation. To ensure equal access in the community for people with disabilities, please follow the Ontario experience , please include the goal of becoming a fully accessible province, as well as a target date by when this will be achieved.
L. McCarroll, St. George, Utah, AIPatHome.com
The proposed Accessibility Rights Legislation for a barrier-free Manitoba can be achieved by implementing each of the 7 elements outlined plus most essentially by carrying out quarterly review of the actions to be taken in the agreed time frame to ensure effective implementation. The reviews must be backed by legal actions in case of breach & incentives or awards in case of successful implementation. Not to forget persons with disabilities or their representatives must be included throughout the entire cycle!
Priti Rohra, Mumbia, India
Issues with regard to accessibility shouldn’t be rolled out once or twice a year when politicians might be inclined to use them and the need for awareness of them to advance a particular agenda. We, all of us, have a duty to expect, dare I say demand full accessibility in all areas of daily living as they are able to be applied equally and fairly. Whether it comes to where a person who is disadvantage by ‘dis’ability may live comfortably and safely to issues of fairness/equity in employment and job seeking. All of us are ‘dis’abled in some way or another, but the reality is, those who are visibly disabled are the poster children because they tend to more effectively put a face on disability. We have a duty to protect and serve the ALL, but never at the expense of the FEW. But for the Grace of God go WE.
Carla MacInnis Rockwell, Williamsburg, New Brunswick
This is a very needed move. Bettering Manitoba for PWD’s is a wonderful idea and I send my best wishes to all of you for coming so far in advancing the accessibility of your Province, As I live in Ontario I realize through experience that you have a lot of work ahead of you. The sooner you begin the better for everyone. Scooters, Cyclists , Parents pushing strollers and carriages and Walking using a cane or walker etc. The *Barrier Free* act will be of benefit to all.
Sue Morgan, Waterloo, Ontario
Barrier-Free Manitoba’s efforts to make Manitoba an even more accessible province needs to be supported by the province. All 7 elements proposed show Barrier Free has solicited the feedback from the PWD community. Notably what the AODA appears to lack, Strong Compliance Framework with ‘Teeth.’ Lip service will not advance the needs of the disabled, this includes those with physical, and invisible disabilities. Ultimately, Canada needs a national act like the ADA in the U.S.
Anonymous, Toronto, Ontario
As a paraplegic living with barriers to accessibility, I am keenly aware of the need to better explain disability to others. It is important to understand that disability is not something we are, it is something we face. We are not innately disabled: it is our environment which presents barriers. Remove those barriers and you will be surprised what we can do and how productive we can be.
Jacques Courteau, Vancouver, British Columbia
For those who are in positions of making accessibility a daily and continuous reality, anywhere in Canada and the world, I have one message only …. if you improve life for those persons with disability you improve life for everyone. The fine line between disability and ability may only be ‘one slip on the ice’ and as such everyone can appreciate how assistive to their life accessibility will be! Please help ensure that all Manitobans can participate and enjoy their life without prejudice and barrier!
M. Kathleen Richards, Georgetown, Ontario
Please help bring legislation for a Barrier Free Manitoba as outlined in the Accessibility for Ontarians with Disabilities Act that was passed in 2005. We are in the 21st century..it’s time, don’t you agree? Help bring about the following by doing so: Strong, Resolute and Robust Intent and Language Drivers to Sustain Vision, Commitment and Accountability Leadership and Effective Resources for Disability Community Built on the Best With Early and Tangible Progress Broad Public Sector Engagement and Focused Accountability Strong Compliance Framework with ‘Teeth’ Enhanced Human Rights Protections.
Joyce Edmiston, Mount Joy, Pennsylvania, USA
My colleagues in Manitoba working in disability rights and the disability community inspire and encourage me everyday – thanks to social media! I encourage Manitoba to keep inspiring and leading the world in human rights and decency by having legislation addressing all seven elements set forth by Barrier-Free Manitoba. Human rights, barrier-free, accountable, and strong make for better communities for all of us.
Rev. Naomi King, Plantation, Florida, USA
As an advocate for greater equality among all people, especially our neighbors with disability, I urge you to include the seven points proposed by Barrier-Free Manitoba to ensure the meaningful positive change can continue in Manitoba, and can serve as a model for other provinces and other countries.
Valerie Ching, Boston, Massachusetts, USA
Wednesday, March 14th, 2012
Because at the end of this week on March 15th the 2010 ADA Standards and the 2012 Texas Accessibility Standards are becoming mandatory, my March has become a frenzy! Most of my clients are scared about the new requirements and want me to come and teach them everything they have to know to not get in trouble. Someone actually said that the new ADA regulations is worse than communism. I am assuming they meant that they felt as if the DOJ was like the KGB getting anyone who still has the wrong door hardware on doors! I am sure that the DOJ is not out to get anyone (but I could be wrong). What we have to keep in mind is that we are making great strides to allow the disabled community to participate independently in every day activities.
Here is a quick summary of what you might expect to find in the new standards:
SUMMARY OF CHANGES
A. Changes to the 1991 Standards
1. Reach Range Requirements (Section 308)
The reach range requirements have been changed to provide that the side reach range must now be no higher than 48 inches (instead of 54 inches) and no lower than 15 inches (instead of 9 inches). The side reach requirements apply to operable parts on accessible elements, to elements located on accessible routes, and to elements in accessible rooms and spaces.
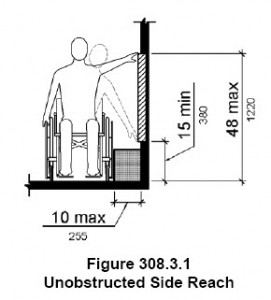
2. Water Closet Clearances in Single User Toilet Rooms (Sections 603, 604)
In single-user toilet rooms, the water closet now must provide clearance for both a forward and a parallel approach and, in most situations, the lavatory cannot overlap the water closet clearance. The in-swinging doors of single use toilet or bathing rooms may swing into the clearance around any fixture if clear floor space is provided within the toilet room beyond the door’s arc.
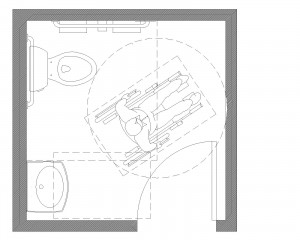
3. Assembly Areas (Sections 221, 802)
The design requirements for assembly areas have been revised to provide more specific guidance about the appropriate vertical and horizontal dispersion of accessible seating, sightlines over standing spectators, and the provision of companion seating. In addition, lawn seating areas and exterior overflow areas without fixed seats must now connect to an accessible route.
The scoping of seating in large facilities has been reduced. The incremental scoping for wheelchair spaces and companion seats required in assembly areas with fixed seating has been reduced. Under the 1991 Standards, incremental scoping for assembly facilities with more than 500 seats was one additional wheelchair space and companion seat for each increase of 100 seats. Under the 2010 Standards, facilities with 501 to 5000 seats must provide one additional wheelchair space for each additional 150 seats (or fraction thereof) and facilities with more than 5001 seats must one additional space for each 200 seats over 5001.
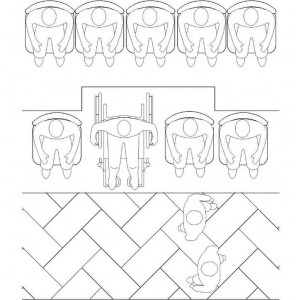
4. Common Use Circulation Paths in Employee Work Areas (Sections 203.9, 206.2.8)
Under the 1991 Standards, it was necessary to design work areas to permit an employee using a wheelchair to approach, enter, and exit the area. Under the 2010 Standards, it will be necessary for new or altered work areas to include accessible common use circulation paths within employee work areas, subject to certain specified exceptions.
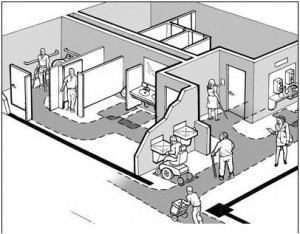
5. Location of Accessible Routes (Section 206)
All accessible routes connecting site arrival points and accessible building entrances now must coincide with or be located in the same general area as general circulation paths. Also, where a circulation path is interior, the required accessible route must also be located in the interior of the facility.
6. Location of Accessible Routes to Stages (Section 206)
In situations where a circulation path directly connects a seating area and a stage (either a permanent or temporary stage), both title II and title III entities must now provide an accessible route that directly connects the accessible seating and the stage. However, where a direct circulation path from the seating area to the stage does not exist, a direct accessible route need not be constructed. This provision is in addition to the pre-existing requirement to provide an accessible route to connect the accessible seating and the stage and other ancillary spaces used by performers.
7. Direct Access Entrances from Parking Structures (Section 206)
Where levels in a parking garage have direct connections for pedestrians to another facility, all of these direct entrances must now be accessible.
8. Transient Lodging Guest Rooms (Sections 224, 806)
Overall scoping for guest rooms with accessibility features is unchanged, but the rules now limit the number of rooms where both communication access and mobility access features are provided. No more than 10% of the guest rooms (but not less than one room) required to provide mobility features may also be equipped with communication features. In addition, guest rooms with mobility features and guest rooms with communication features must be dispersed among the various classes of guest rooms, and shall provide choices of types of guest rooms, number of beds, and other amenities comparable to the choices provided to other guests. When the minimum number of guest rooms required is not sufficient to allow for complete dispersion, guest rooms must be dispersed in the following order – guest room type, number of beds, and amenities.
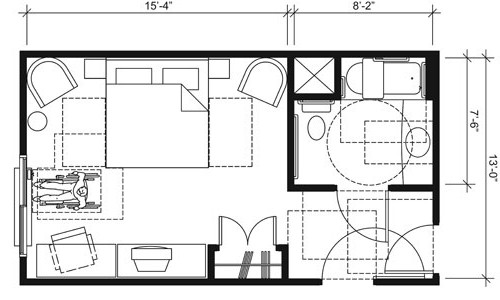
B. Recreation Facilities
1. Amusement Rides (Sections 234, 1002)
Many newly designed or newly constructed amusement rides must be accessible and located on an accessible route to the ride. However, amusement rides designed primarily for children, amusement rides that are controlled or operated by the rider (e.g., bumper cars), and amusement rides without seats, are not required to provide wheelchair spaces, transfer seats, or transfer systems, and need not meet signage requirements. That said, these rides must be on an accessible route and must provide appropriate clear space.

2. Recreational Boating Facilities (Sections 235, 1003)
If boat slips are provided at a boating facility, the minimum number that must be accessible depends upon the size of the facility. Accessible boat slips must be dispersed throughout the various types of boat slips.
Where boarding piers are provided at boat launch ramps, at least 5% (but no fewer than one) must be accessible. Gangways that are part of a required accessible route are to be accessible, subject to certain enumerated exceptions.
3. Exercise Machines and Equipment (Sections 206, 236, 1004)
At least one of each type of exercise equipment must be on an accessible route and must have a clear floor space positioned to enable an individual with a disability to use the equipment.
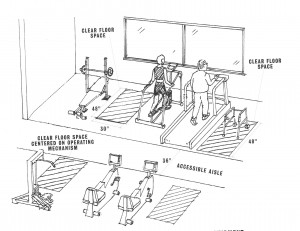
4. Fishing Piers and Platforms (Sections 237, 1005)
Newly designed, newly constructed, or altered fishing piers must provide accessible routes, subject to the same exceptions permitted for gangways. At least 25% of guardrails or handrails must be no higher than 34 inches and must be dispersed. Clear floor or ground space must be provided at each accessible railing, and turning space must be provided on the pier.
5. Golf Facilities (Sections 238, 1006)
Newly constructed and altered golf facilities must have either an accessible route or golf car passages with a minimum width of 48 inches connecting accessible elements and spaces within the boundary of the golf course. An accessible route must be provided to the golf car rental area, bag drop-off areas, and other elements that are outside the boundary of the golf course. One or two teeing grounds (depending on the total number provided) per hole must be accessible.
If weather shelters are provided, a golf car must be able to enter and exit the shelters. Certain percentages of practice teeing grounds, practice teeing stations at driving ranges, and putting greens must be accessible.
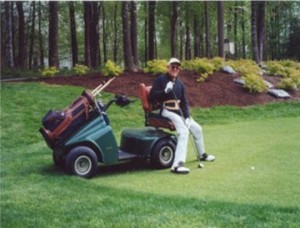
6. Miniature Golf (Sections 239, 1007)
At least fifty percent of all holes on a miniature golf course must be accessible. These accessible holes must be consecutive, and they must be on an accessible route. The last accessible hole must be on an accessible route that connects to the course entrance or exit without going back through other holes.
7. Play Areas (Sections 240, 1008)
Play areas designed, constructed, and altered for children ages two and over in a variety of settings, including parks, schools, childcare facilities, and shopping centers, are covered.
Accessible ground and elevated play components, accessible routes, ramps and transfer systems (typically a platform or transfer steps), and accessible ground surfaces must be provided.
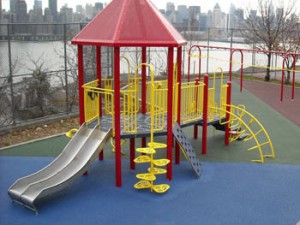
8. Swimming Pools, Wading Pools, and Spas (Sections 242, 1009)
Accessible means of entry/exit are required for swimming pools. Such accessible means of entry include a pool lift or sloped entry, and either a transfer wall, transfer system, or pool stairs. Wading pools must provide a sloped entry, and spas must provide a pool lift, transfer wall, or transfer system. Wave action pools, leisure rivers, and sand bottom pools where user access is limited to one area shall not be required to provide more than one accessible means of entry, either a pool lift, sloped entry, or a transfer system.
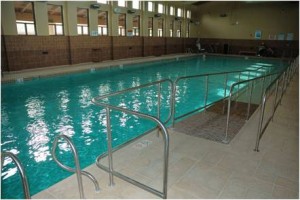
9. Saunas and Steam Rooms (Chapters 241, 612)
Where provided, saunas and steam rooms must be accessible, having appropriate turning space, doors that do not swing into the clear floor space, and, where provided, an accessible bench. A readily removable bench is permitted to obstruct the turning space and the clear floor space.
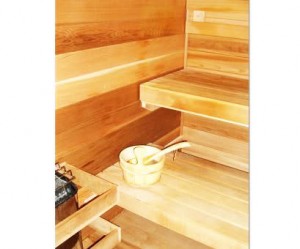
B. Public Facilities
1. Detention and Correctional Facilities (Sections 232, 807)
At least one of each type of general holding cells, general housing cells, medical care facilities, and visiting areas must be accessible. In addition, at least one of each type of special holding cells or special housing cells also must be accessible. Also, at least one of each type of central holding cells, court-floor holding cells, and visiting areas in a judicial facility must be accessible.
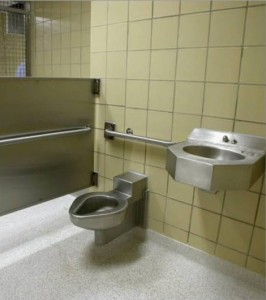
2. Judicial Facilities (Sections 231, 807, 808)
Each courtroom must be accessible. Jury boxes, witness stands, and jury deliberation areas must be accessible. Judges benches and other employee work stations must be accessible, but raised courtroom work stations are not required to provide ramps or lifts at the time of construction as long as the space has been designed to permit the future addition of a ramp or lift without substantial reconstruction.
3. Residential Dwelling Units (Sections 233, 809)
This section establishes requirements for dwelling units provided by public entities subject to title II. For residential units that are also subject to the section 504 regulations of the Department of Housing and Urban Development, the standards defer to the HUD regulation for the scoping requirements. For all other units, at least 5% must be accessible to individuals with mobility impairments. In addition, at least 2% must be accessible to individuals with communications related disabilities.
For more information: The final rule and this fact sheet are available in electronic format on the Internet at http://www.ada.gov/. For additional information or to order copies of any documents, call the ADA Information Line (800) 514-0301 (voice) or (800) 514-0383 (TTY). Copies will be available in accessible formats.
Tuesday, July 26th, 2011
July is the month in which we as Americans celebrate our independence. But for the millions of disabled citizens, the date is not July 4, but actually July 26! On July 26th 1990 the Americans with Disabilities Act (ADA) the world’s first comprehensive civil rights law for people with disabilities was passed. It was on July 26 that the disabled community won a huge victory in their fight for autonomy and independence. At the signing of the ADA, President George Bush stated,
“Three weeks ago we celebrated our nation’s Independence Day. Today we’re here to rejoice in and celebrate another ‘independence day,’ one that is long overdue. With today’s signing of the landmark Americans for Disabilities Act, every man, woman, and child with a disability can now pass through once-closed doors into a bright new era of equality, independence, and freedom.”
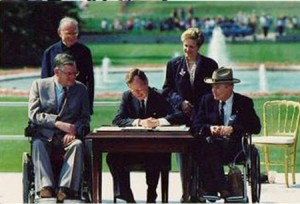
The ADA was created to encourage and promote the rehabilitation of persons with disabilities, to eliminate unnecessary architectural barriers for persons with disabilities, to not restrict the ability to engage in gainful occupation and to not restrict the ability to achieve maximum personal independence. For many years people that were disabled could not find jobs, shop by themselves, enter government buildings or even go to parks. Today, 21 years later, it has opened up doors (no pun intended) for many people who would have been otherwise relegated to being at home; being driven around or dependent on others to do all the mundane tasks that we, the abled bodied, take for granted.
The ADA has changed the lives of 52 million Americans who today have a disability. Prior to 1990, there were only 5% of buses that were accessible to the disabled. Today 95% of buses are accessible. Prior to 1990 most building had architectural barriers within them which did not allow the disabled community to access them. Today all new buildings are required to have accessibility features in place to allow access to all. But we have a long way to go. Architects and designers are charged to create spaces that are sustainable, that are aesthetically pleasing and to make a difference in our built environment. But what good is a building that can sustain itself for decades or even centuries if it cannot be accessed by every member of our society?
I feel so lucky that I live in Texas. Here in Texas we have a program which requires that all newly or altered buildings that have a construction cost greater than $50k needs to be reviewed and inspected by a registered accessibility specialist (RAS). This means that a designer will have an experienced second pair of eyes who can look over their drawings and advice them on where they might be deficient with their accessibility solutions. This allows the architects to then relay the comments back to the contractor prior to construction and hopefully the new construction will be accessible. Because of this program, administered by the Texas Department of Licensing and Regulation, Texans with disabilities have a better chance of finding an accessible parking space, accessible curb ramps, accessible entrances, and even accessible restrooms than in most other States in the U.S. who don’t have such programs.
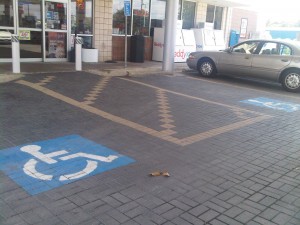
I became one of those Registered Accessibility Specialist in 2001, ten years after the ADA Accessibility Guidelines (ADAAG) was published. I feel honored and privileged to be part of the design team as their consultant and give them Universal design strategies as well as guidance during construction on how to make their projects more accessible. Today the ADAAG has changed. The Department of Justice adopted the Standards for Accessible Design of 2010 (The 2010 Standards). It has become more streamlined and easier to understand. They have expanded the scope to include other facilities such as amusement parks, golf course and fishing piers so that the disabled citizens could enjoy their quality of life.
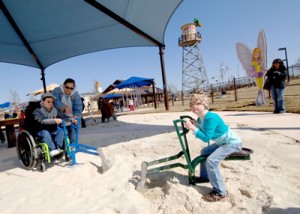
The more I am involved with this part of architecture and design the more proud I am of my choice in profession. We as architects play an awesome role for the disabled community. It is through our influence and foresight that they have freedom! It is with our expertise and advocacy on their behalf that we give them the ability to enjoy the buildings and spaces we design. It is not only the law that we make these buildings accessible, but it is our duty as the leader of the built environment to do the right thing and focus not only on making our buildings sustainable but livable and usable to all members of our society regardless of their level of ability.
President George Bush at the signing of the ADA had an emphatic directive—“Let the shameful walls of exclusion finally come tumbling down”— which neatly encapsulated the simple yet long overdue message of the ADA: that millions of Americans with disabilities are full-fledged citizens and as such are entitled to legal protections that ensure them equal opportunity and access to the mainstream of American life.










 Abadi
Abadi 




















































































