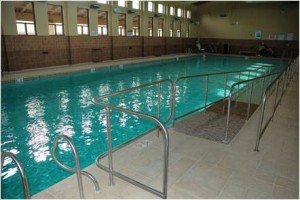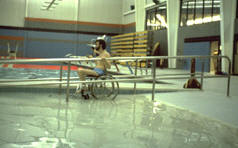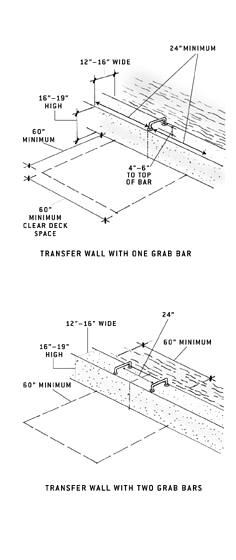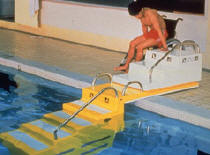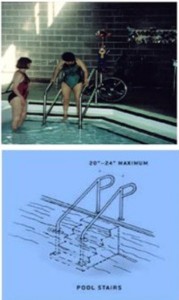Uncategorized
Thursday, January 24th, 2013
A few years ago, I created a list of tips for designer on how to avoid pit falls when designing for ADA. I am sharing it again, but this time it uses the 2010 ADA Standards as a basis for the advice. Happy New Year and may we continue to eliminate barriers together!
Ten Tips for Accessible Design
1. CODE RESEARCH
Before you begin your design, make sure you are aware which code you are required to follow based on the City you are designing in. (for example, some Municipalities requires ANSI vs. ADA) Click here to see which Code has been adopted by State. Remember that you have to use the most stringent between ADA and whatever other code/guidelines your municipality is using.
2. HAVE A CHECKLIST
It is smart to have a checklist so you don’t forget some part of the puzzle. The ADA has a checklist that you can follow for assessments and design process. These are for the 1991 ADAAG, but I’m developing one for the 2010 ADA Standards which I will publish soon. In the mean time, you can use this one to remind you of the pieces.
3. HAVE TOLERANCES
When given a range, don’t use the lowest or tallest number. Give yourself some tolerances for construction imperfections. For example, a handrail can be between 34″ and 38″, so a 36″ tall handrail is acceptable.
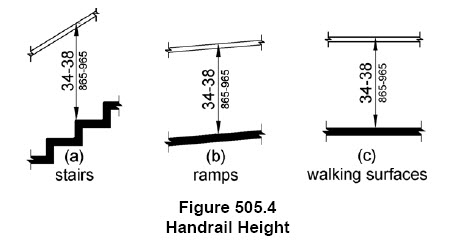
4. GIVE YOURSELF WIGGLE ROOM
When designing toilet rooms, keep in mind what finishes will be on the wall. If the water closet requires a minimum of 60″ of clear floor space and you use ceramic tile, which is sometimes 3/8″ thick, that can throw off the required clearances making your space a 60″ space around 59″ instead.
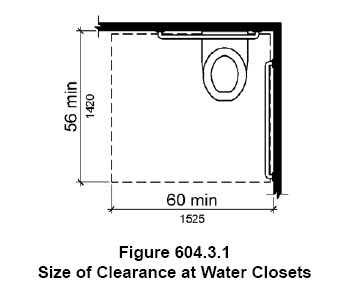
5. CHECK DOOR SWINGS
Remember that in a multi-user toilet room, a door cannot swing into the clear floor space of an accessible fixture, but clear floor spaces of fixtures can overlap each other. The door swing can overlap the required turning space. There is an exception in the 2010 ADA for single user restrooms which allows the door to swing into the clearance of a fixture, as long as there is enough room for a 30″ x 48″ space beyond the swing of the door.
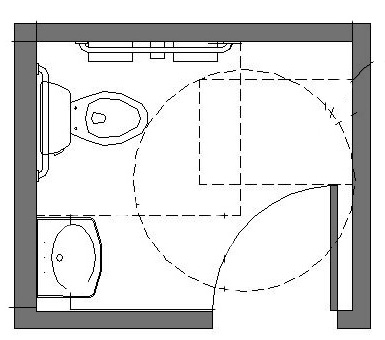
Another way that a door swing can become an issue during design, is if there is not enough maneuvering clearances at the pull side of the door. Sometimes there is a lavatory (or other elements) that might get in the way making the pull side approach less than 18″ (like the plan above and the photo below). When designing the restroom keep in mind how deep a fixture will be and adjust the door clearance accordingly.
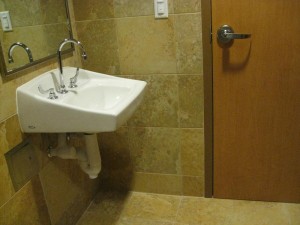
6. KEEP IN MIND THE USERS
When designing storage rooms, keep in mind that if a person in a wheel chair can enter the room and close the door behind them, then they must be able to turn around and go back out. In cases where the storage room is 48″ deep (allowing a wheel chair front access), try to either swing the door in so they can’t close it once they are inside; or create shelving that will make the room shallower and therefore will not create the ability to stay stuck inside.
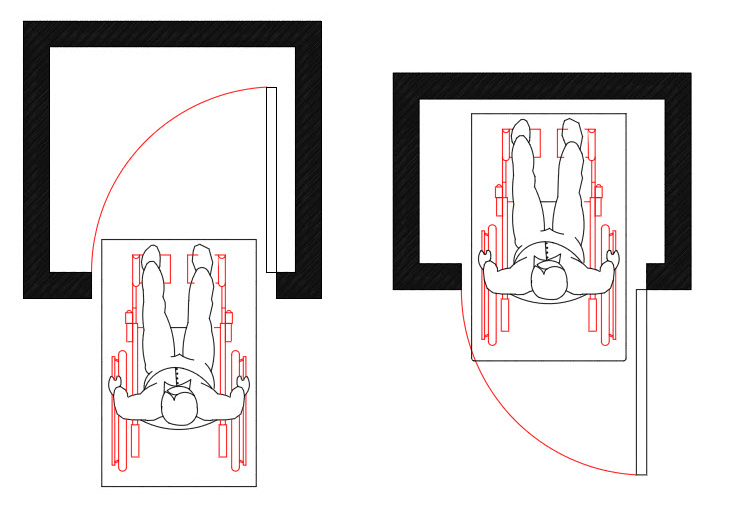
7. UNDERSTAND COMMON USES
Most places in a facility that are used by more than one employee at a time, or by patrons or visitors to the facility are required to be accessible and meet the requirements of the Guidelines. This includes employee non-work areas like storage closets, restrooms, and break rooms. The mistake I see often is that most people believe that the ADA is only for non-employees (i.e the public). In reality, common use spaces that are also accessed by employees must comply.
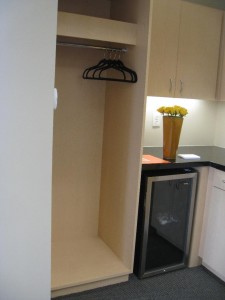
This closet is located in an office. It will be used by multiple employees and possibly visitors and therefore it is a “common use space” and must have a lower rod per the Standards.
8. DEFINE WORK AREAS
Employee work areas only have the requirement to be able to be approached, entered and exited. Everything else within the work area are exempted. For example sinks that are in work areas are not required to have knee clearances for wheel chairs.
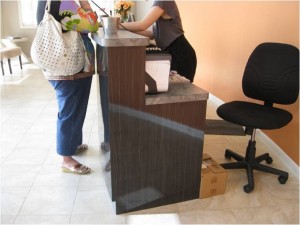
This reception desk has a public side and a work area also. The side of the reception desk where the receptionist sits does not have to be accessible per the Standards (Title III of the ADA) until such time when a disabled receptionist requires it. The public side will have to be accessible
Break rooms or employee restrooms are not considered work areas (they are places where you take a “break” from work), therefore do require the knee clearance.
9. WATCH OUT FOR HAZARDS
The ADA has an advisory that recommends that people should not wheel themselves behind parked cars. When possible, allow for an accessible route in front of the cars. A person in a wheelchair is lower than the driver’s visual range and if they are wheeling behind a parked car, the driver may not see them if they are backing up.
Also, if there are any objects that are along the circulation path that are placed higher than 27″ above the ground, they must not project more than 4″ from the wall into the circulation path. Visually impaired people will not detect the object and could hurt themselves.
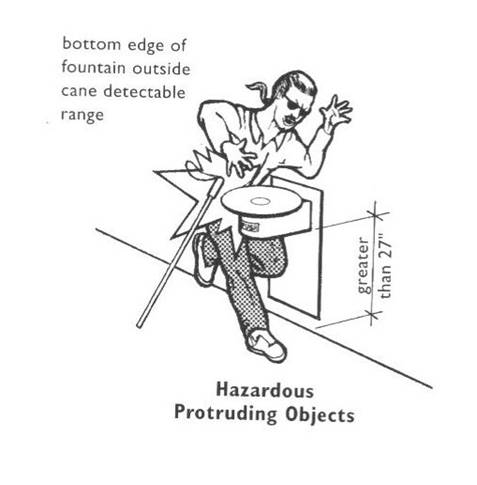
10. MAKE SURE EXISTING CONDITIONS COMPLY
In an alteration of an area containing a primary function the existing accessible route, restrooms, drinking fountains and telephones must be brought up to compliance with ADA. This is not always part of the scope of work of the remodel, but nevertheless must become part of the total scope if it’s not already compliant. Remember also, that if they meet the 1991 ADAAG but not the 2010 ADA Standards, they are considered a “safe harbor” and can remain the way they are until they are subsequently renovated.

This drinking fountain allows a user to drink using a parallel approach. This was allowed in the 1991 ADAAG but not allowed in the 2010 Standards. Since they are existing, they are allowed to remain until they get replaced by a newer model. Then they have to meet the new requirements.
For more information
If you want to learn more about the new Standards, The ADA Companion Guide explains the 2004 ADAAG Guidelines with commentary and explanations throughout. The 2004 Guidelines were adopted by the DOJ to create the 2010 Standards and by Texas to create the 2012 TAS. This book explains the technical requirements for both.
If you have any questions about these or any other topics, please feel free to contact me anytime.
Marcela Abadi Rhoads, RAS #240
Abadi Accessibility
214. 403.8714
Monday, December 24th, 2012
The Texas Department of Licensing and Regulation regulates the Architectural Barrier Act and the Texas Accessibility Standards in Texas. They also issue memos that explain certain ambiguous terms and concepts in the Standards. They have issued four so far to explain the 2012 TAS. This newsletter explain them.
TM 2012-01 Electrical Vehical Charging Station
The Technical Memorandum TM 2012-01 has requirements for Electrical Vehicle Charging Station.
Because the US Department of Justice have not issued guidelines for Electric Vehicle Charging station, TDLR decided to create one. So in Texas this is the requirements:
Twenty percent (20%) but not less than one, of each type of charging station in each cluster on a site shall meet the following criteria:
- Controls and operating mechanisms for the accessible charging station shall comply with TAS 309 (no twisting of the wrist and less than 5 lbs to operate) and shall be within the forward reach ranges specified in TAS 308.2;
- The vehicle space(s) with the accessible charging station shall be at least 96 inches wide and shall provide a 36 inch wide (minimum) accessible route complying with TAS 402 on both sides of the vehicle space to allow the user adequate space to exit their vehicle and access both sides of the vehicle. Striping of the accessible routes is recommended but not required.
- Directional and informational signage complying with TAS 216.3 shall designate the location of the accessible charging stations. The symbol of accessibility is recommended but not required.
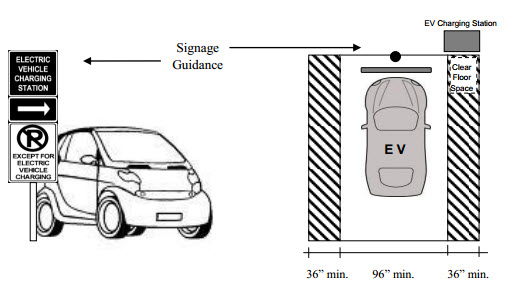
This figure is just one example. There might be other ways to meet the requirements
TM 2012-02 Emergency Response Building and Facilities
The Technical Memorandum TM 2012-02 explains what to do with facilities for emergency response personnel. This was taken from the US Access Board and DOJ Commentary. There are basically Three type of areas within emergency response facilities:
- Crew quarters that are used exclusively as a residence by emergency response personnel and the kitchens and bathrooms exclusively serving those quarters shall comply with the requirements of 233 (including 233.3.1) and 809 for residential facilities and residential dwelling units.

- All other common use areas, elements, and spaces, including, but not limited to, parking, drinking fountains, public restrooms, meeting and training rooms, and conference rooms, shall comply with the 2012 TAS. Multi-story buildings and facilities shall comply with the accessible route requirements found in 206.2.3 unless exempted by 206.2.3, Exception 2, which states that in a public building that is less than three stories with less than 5 occupants on the upper or lower story, an accessible route is not required.
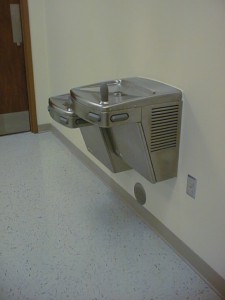
- Truck bays, workshops, and other employee work areas, elements, and spaces used exclusively by emergency personnel for work shall comply with 203.9 and other provisions of the 2012 TAS applicable to employee work areas which state only approach, enter and exit is required.

TM 2012-03 Shopping Centers and Shopping Malls
The Technical Memorandum TM 2012-03 explains what defines a shopping center or shopping mall and how this affects the elevator/accessible route exception.
The definition of a shopping center is:
a) A building housing five or more sales or rental establishments; or
b) A series of buildings on a common site, either under common ownership or common control or developed either as one project or as a series of related projects, housing five or more sales or rental establishments
If a private building is a shopping center and has more than one story, an accessible route is required, no matter what is going on on the second story.
But there is an exception if it is a retail space in a one story building with a mezzanine.
A free standing store, like Walmart is not a shopping center and therefore a mezzanine may not require an accessible route if it meets all the criteria on 206.2.3 Exception 1 or 206.2.4 Exception 3.
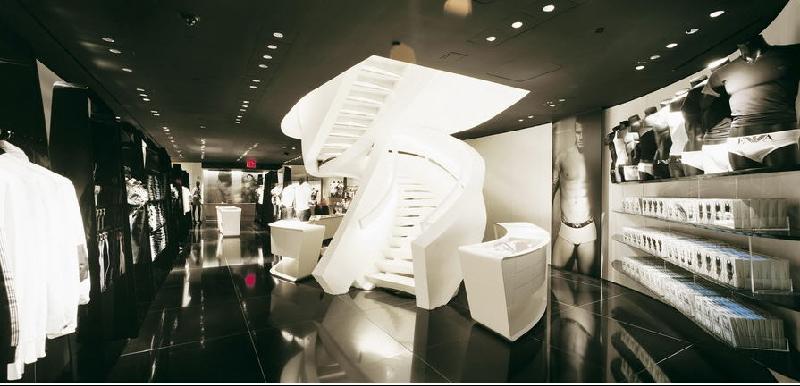
This photo is of a retail story with a second story and it does require an accessible route to the second story.
TM 2012-04 Multi-Story Buildings and Facilities
The Technical Memorandum TM 2012-04 explains what is meant by “square feet” and “per story” in 206.2.3, Exception 1:
- Square Feet. The reference to “square feet” shall mean gross square feet.
- Per Story. The term “story” is defined in 106.5.64 as that portion of a building or facility designed for human occupancy included between the upper surface of a floor or the upper surface of the floor or roof next above. A story containing one or more mezzanines has more than one floor level.
Therefore, based on 106.1 and the indicated meaning of “story”, the reference to “per story” shall also apply to the first story when calculating square footage.
These clarifications have been confirmed by the Department with the U. S. Access Board and do not constitute a substantive change to the compliance requirements of 206.2.3, Exception 1.
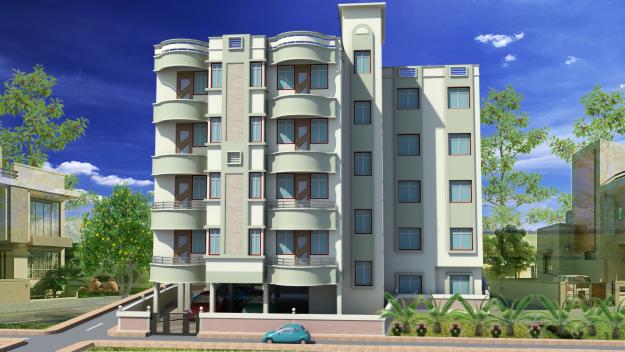
Continuing Education Opportunities
New Orleans
4 hr HSW: 2010 ADA and IBC
Please use this link below for registration and details
Little Rock
4 hr HSW 2010 ADA and IBC
Please use this link below for registration and details
If you want to learn more about the new Standards, The ADA Companion Guide explains the 2004 ADAAG Guidelines with commentary and explanations throughout. The 2004 Guidelines were adopted by the DOJ to create the 2010 Standards and by Texas to create the 2012 TAS. This book explains the technical requirements for both.
If you have any questions about these or any other topics, please feel free to contact me anytime.
Marcela Abadi Rhoads, RAS #240
Abadi Accessibility
214. 403.8714
Saturday, November 24th, 2012
There are just 5 days before we all get out and vote for President of the United States. Voting is a right that is protected for everyone who is eligible, including the disabled community. Polling places must be accessible. Even though they are temporary places, they are still a voting place and will require some form of access. The voter who is disabled must be able to have the same privacy as everyone else. The voter who is disabled must have access to the same ballot and the same method of voting as everyone else. So how does a polling place provide this access? The ADA website has a pamphlet that they put out in 2004 that explains how to provide access even when the polling place is only temporary. The Election Assistance Commission has a video that is also helpful for polling places to provide access. Below is a summary
Polling Places Accessibility requirements
A. Accessible parking or passenger drop off should be available
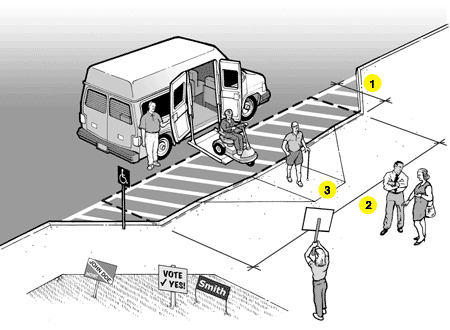
Passenger Drop Off
- Access aisle depth is at least 5′-0″
- Access aisle lenght is at least 20 feet
- Curb ramp connects access aisle to the accessible route to the accessible entrance of the polling places.
Parking

- Marked access aisle
- no more than 2% slope for both parking and access aisle
- Parking sign
- Accessible route from parking up to the entrance of the polling place
B. An Accessible route to the entrance
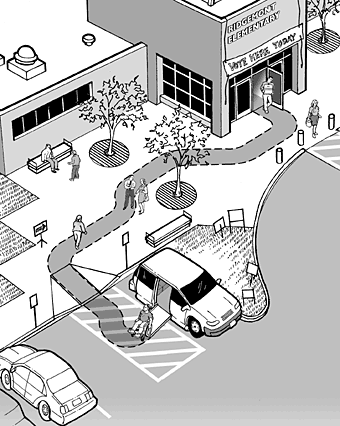
Route must be unobstructed
C. An accessible entrance to the voting site (It can be a temporary ramp)

Ramp
- At least 36″ between handrails
- Top landing part of the walk
- Bottom landing part of walk
- Handrails height 34″ to 38″
- Edge Protection
D. A route free from hazards
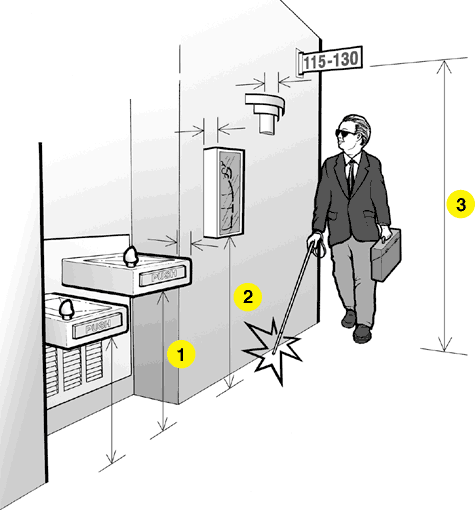
- Wall mounted drinking fountains are a hazard when the front projects more than 4″ beyond the wall and the bottom is more than 47″ above the floor
- Wall mounted objects cannot project more than 4 inches beyond the wall if the bottom is not in the cane-detectable area below 27 inches off the floor
- Overhead objects must be at least 80 inches off the floor
E. A route to the voting booth and to all the common spaces within the facility
- Accessible route connects building entrance with the voting area, including voter check in and accessible voting machine
- Accessible route connects the accessible entrance with voting areas
- Accessible door and doorway to voting area,
Note: A turning space should also be provided. If there are deaf voters who need assistance, the blinds should be closed behind the check-in so voters who read lips can communicate with the voting staff.
F. Temporary Solutions for Election Day
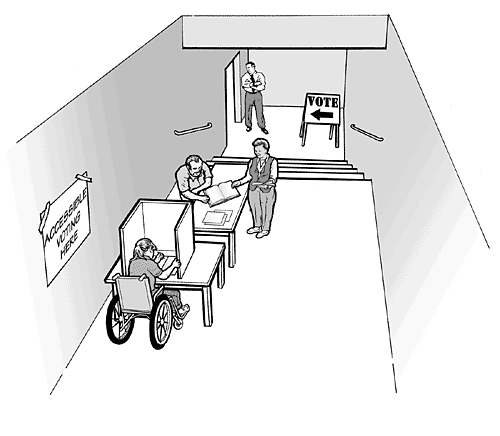
If a polling area is not accessible, find an accessible space near the voting area. Counter or table where the voting is taking place should be between 28 in to 34 inches in height and a forward approach knee space should be provided
Everyone should go to their polling places and make sure there are facilities that are accessible for voters in wheelchairs, voters who are visually impaired as well as hearing impaired. Let’s try and make this election an accessible one.
Continuing Education Opportunities
November 2- International Facilities Managers Association Convention in San Antonio, Texas
November 7- provided by SSTL Codes 4 hr ADA seminar in Tulsa OK
If you want to learn more about the new Standards, The ADA Companion Guide explains the 2004 ADAAG Guidelines with commentary and explanations throughout. The 2004 Guidelines were adopted by the DOJ to create the 2010 Standards and by Texas to create the 2012 TAS. This book explains the technical requirements for both.
If you have any questions about these or any other topics, please feel free to contact me anytime.
Marcela Abadi Rhoads, RAS #240
Abadi Accessibility
214. 403.8714
Tuesday, October 23rd, 2012
In the 2010 ADA and the 2012 TAS there are certain elements that require front approach and parallel approach. But not all of those also require for them to be centered along the element. This newsletter will enumerate the one’s that do. Other elements such as lavatories and sinks and operating mechanisms only require forward approach but it is not required to be centered.
Centered Elements
602 Drinking Fountain
602.2 Clear Floor Space. Units shall have a clear floor or ground space complying with 305 positioned for a forward approach and centered on the unit. Knee and toe clearance complying with 306 shall be provided.
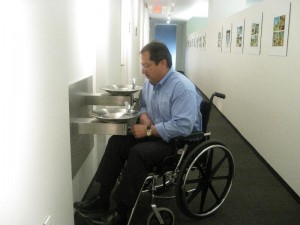
611 Washer and Dryer
611.2 Clear Floor Space. A clear floor or ground space complying with 305 positioned for parallel approach shall be provided. The clear floor or ground space shall be centered on the appliance.
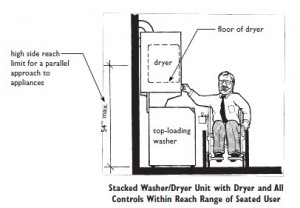
703 Signage
703.4.2 Location. Where a tactile sign is provided at a door, the sign shall be located alongside the door at the latch side. Where a tactile sign is provided at double doors with one active leaf, the sign shall be located on the inactive leaf. Where a tactile sign is provided at double doors with two active leafs, the sign shall be located to the right of the right hand door. Where there is no wall space at the latch side of a single door or at the right side of double doors, signs shall be located on the nearest adjacent wall. Signs containing tactile characters shall be located so that a clear floor space of 18 inches (455 mm) minimum by 18 inches (455 mm) minimum, centered on the tactile characters, is provided beyond the arc of any door swing between the closed position and 45 degree open position.
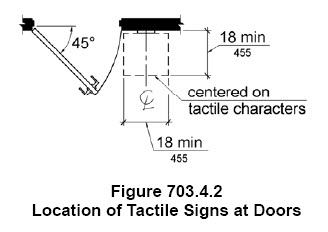
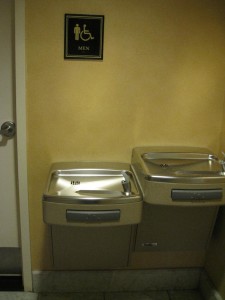
This sign has a drinking fountain in front of it, therefore the requirement for a clear floor space centered on the sign has not been met.
804.3 Kitchen Work Surface (Residential only)
804.3.1 Clear Floor or Ground Space. A clear floor space complying with 305 positioned for a forward approach shall be provided. The clear floor or ground space shall be centered on the kitchen work surface and shall provide knee and toe clearance complying with 306.
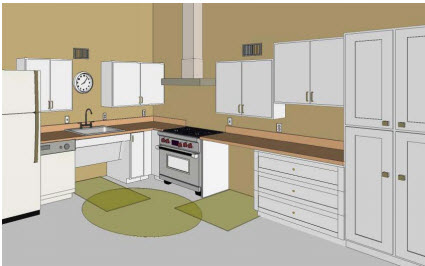
904.4 Sales and Service Counters.
EXCEPTION: In alterations, when the provision of a counter complying with 904.4 would result in a reduction of the number of existing counters at work stations or a reduction of the number of existing mail boxes, the counter shall be permitted to have a portion which is 24 inches (610 mm) long minimum complying with 904.4.1 provided that the required clear floor or ground space is centered on the accessible length of the counter.
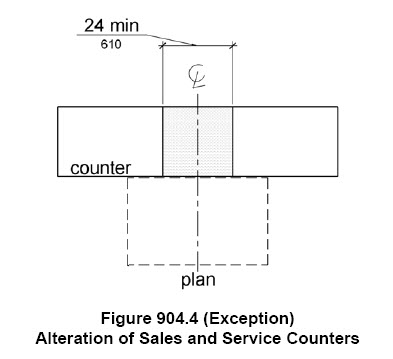
Playground Transfer Systems
1008.3.1.3 Transfer Space. A transfer space complying with 305.2 and 305.3 shall be provided adjacent to the transfer platform. The 48 inch (1220 mm) long minimum dimension of the transfer space shall be centered on and parallel to the 24 inch (610 mm) long minimum side of the transfer platform. The side of the transfer platform serving the transfer space shall be unobstructed.
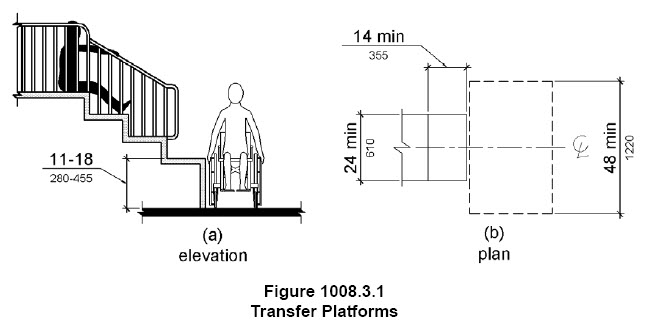
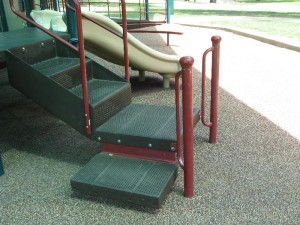
Pool Transfer Walls
1009.4.1 Clear Deck Space. A clear deck space of 60 inches (1525 mm) minimum by 60 inches (1525 mm) minimum with a slope not steeper than 1:48 shall be provided at the base of the transfer wall. Where one grab bar is provided, the clear deck space shall be centered on the grab bar. Where two grab bars are provided, the clear deck space shall be centered on the clearance between the grab bars.
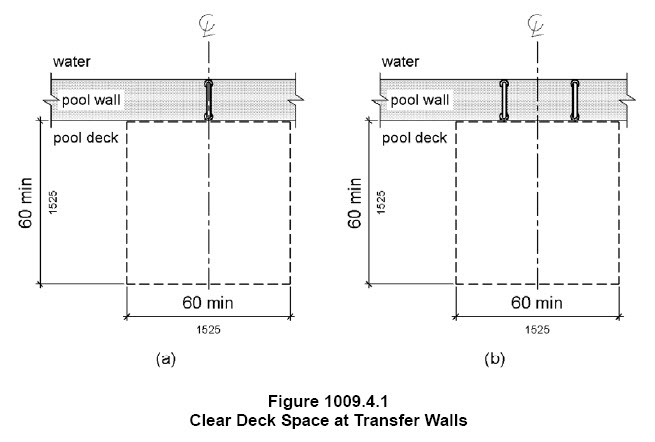
1009.4.3 Wall Depth and Length. The depth of the transfer wall shall be 12 inches (305 mm) minimum and 16 inches (405 mm) maximum. The length of the transfer wall shall be 60 inches (1525 mm) minimum and shall be centered on the clear deck space.
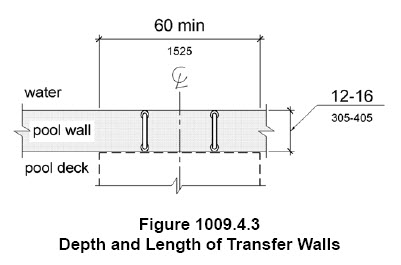
1009.5.2 Transfer Space. A transfer space of 60 inches (1525 mm) minimum by 60 inches (1525 mm) minimum with a slope not steeper than 1:48 shall be provided at the base of the transfer platform surface and shall be centered along a 24 inch (610 mm) minimum side of the transfer platform. The side of the transfer platform serving the transfer space shall be unobstructed.
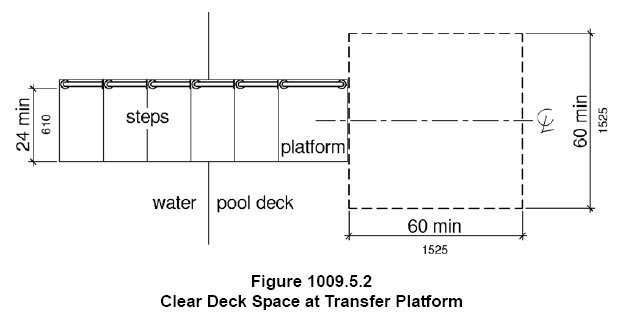
Forward Approach but not centered
The following elements are required to have a forward approach, but do not require it to be centered.
605 Urinals

606 Lavatories and Sinks
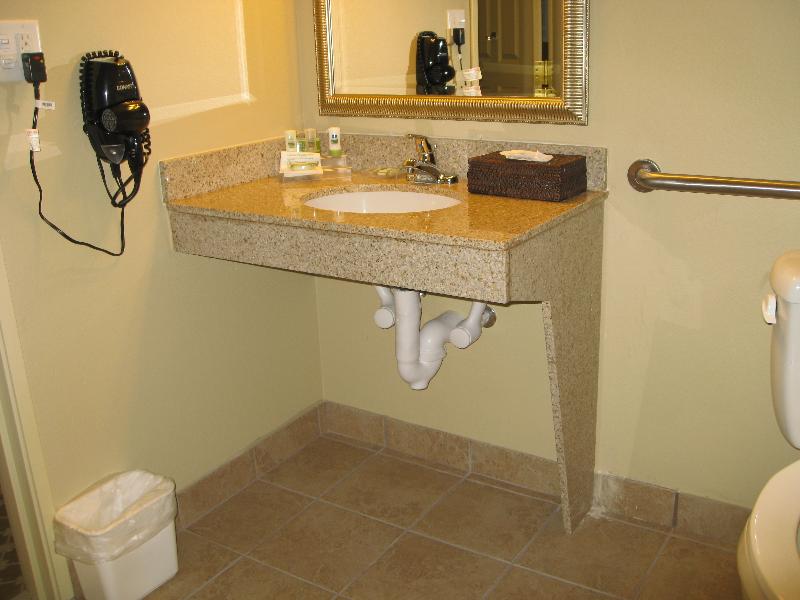
902 Dining and Work Surfaces
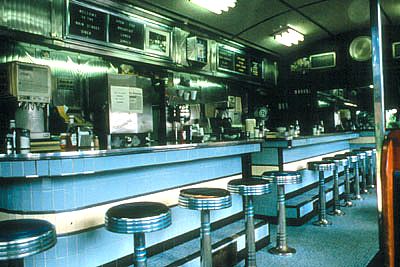
Parallel Approach bu not centered
The following elements are allowed to have a parallel approach, but do not require it to be centered.
704 Telephones
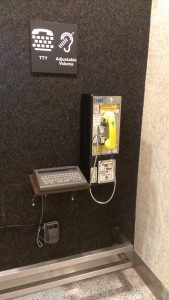
804 Range or cooktop

Photo: The range can have a parallel approach, but the sink requires a forward approach.
904 Sales Counters
If parallel approach is provided, it requires 36″ in width and 36″ in height plus the same depth as the main counter
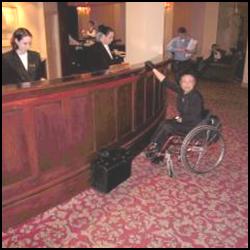
Photo 1: This photo is of a service counter/reception desk at a hotel that did not provide the 36″ wide x 36″ high counter
If forward approach is provided, it requires 30″ in width and 36″ in height, plus the same depth as the main counter and a knee and toe space per 306
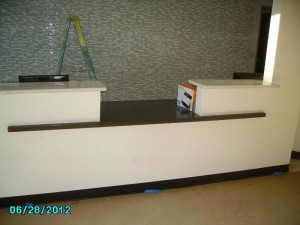
Photo 2: This counter has provided a lower portion that meets the requirements for the parallel approach. (photo provided by Structures and Interiors)
602 Exception at Drinking Fountains for children
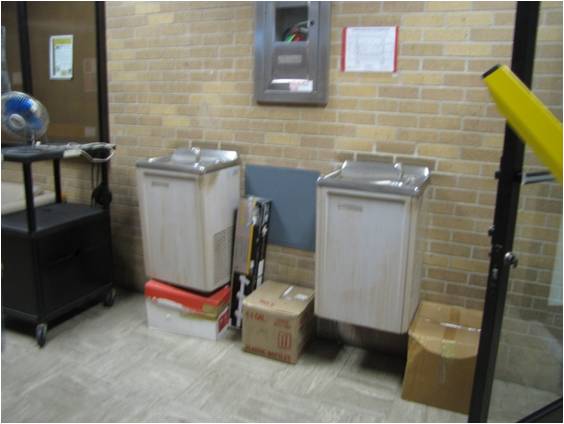
606 Exception at sinks in kitchens without a cooktop or range
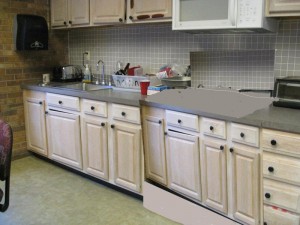
Photo: This kitchen has a built in microwave but NO cooktop, therefore it can take the exception for parallel approach at the sink.
606 Exception at Wet bars
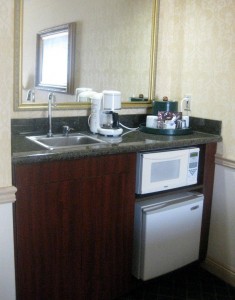
606 Exception at lavatories or sinks for children under 5
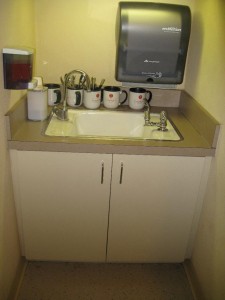
804 Freezers or Refrigerator in kitchens
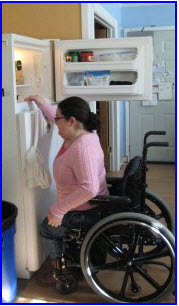
Continuing Education Opportunities
November 2- International Facilities Managers Association Convention in San Antonio, Texas
November 7- provided by SSTL Codes 4 hr ADA seminar in Tulsa OK
If you want to learn more about the new Standards, The ADA Companion Guide explains the 2004 ADAAG Guidelines with commentary and explanations throughout. The 2004 Guidelines were adopted by the DOJ to create the 2010 Standards and by Texas to create the 2012 TAS. This book explains the technical requirements for both.
NOTE: Our offices will be closed October 1 and 2nd and again October 8th and 9th for religious observance.
If you have any questions about these or any other topics, please feel free to contact me anytime.
Marcela Abadi Rhoads, RAS #240
Abadi Accessibility
214. 403.8714
Sunday, September 23rd, 2012
After I sent last month’s newsletter I felt like we all need a break from learning theory and maybe see how it all applies! This newsletter shares with you some interesting violations that I found during inspections this past year.
Inspector’s Corner: Grab bars
The 2010 ADA and 2012 TAS has new requirements for grab bars as they relate to objects mounted above or beneath the grab bar. If a toilet paper dispenser is mounted below the grab bar, there needs to be a 1 1/2″ space between the bottom of the grab bar and the top of the toilet paper dispenser. This is so that a person can hold the grab bar and wrap their hand all the way around the grab bar. In this inspection I noticed that the toilet paper was too close to the grab bar
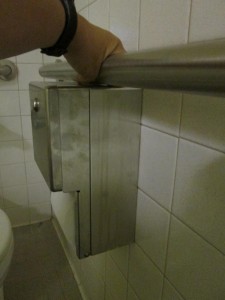
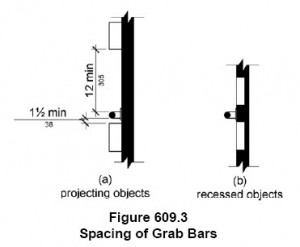
Inspector’s Corner: level changes
An accessible route is required to be stable, firm and slip resistant. It doesn’t necessarily need to be smooth. You are allowed to have uneven surfaces along the route, but you still have to make sure that the changes in level along the route is no higher than 1/4″, and the gaps between the ground surface should not be wider than 1/2″.
Flagstone is allowed to be used, but I inspected a path with flagstone that was not laid properly and some of the stones were higher than 1/4″ than the adjacent surfaces and the grout joints were wider than 1/2″

Inspector’s Corner: Signage
The 2010 ADA and 2012 TAS both have a new requirement for signage. There needs to be an 18″x18″ clear floor space in front of the signage. This allows a person to stand in front of the sign to read it. At one of my inspections I saw a drinking fountain at the clear floor space. Because this is a new rule, this sign was a safe harbor. In other words, the owner will not have to move the drinking fountain out of the way. But in the future, they will need to design the sign without obstructions.
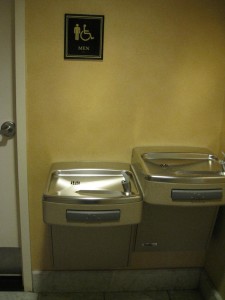

Inspector’s Corner: Just for fun!
We don’t always have to take ourselves so seriously…..
Here are some funny photos my clients send to me just for fun! Enjoy
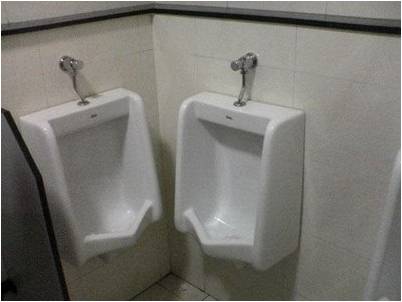
Urinals must have a clear floor space in front
AND IT PROBABLY SHOULDN’T BE SHARED!

Do you think this will work?

Interesting solution!
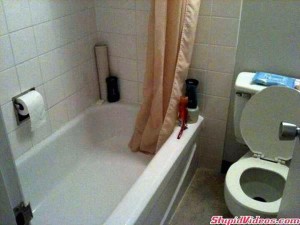
The toilet paper should be located somewhat within reach range. What do you think?
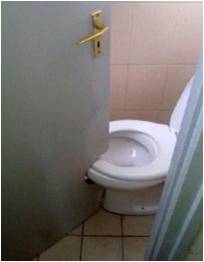
They get an “A” for effort!
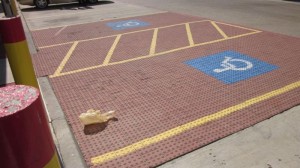
I think this is the parking at “LegoLand” 😉
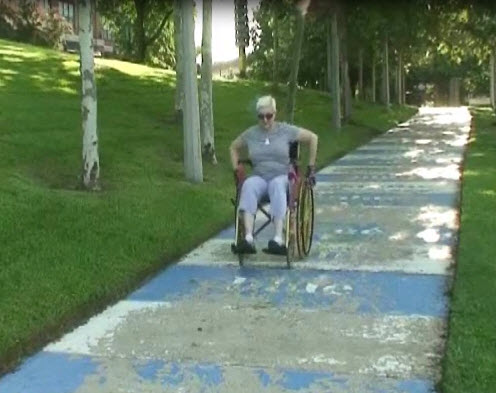
My friend Jeromy Murphy RAS #489 created this video about slopes. It is really well done and I think you will enjoy it.
Continuing Education Opportunities
September 5th- AIA Dallas Procrastinator’s day
September 12th- CSI’s Construct Show at Phoenix Arizona
November 2- International Facilities Managers Association Convention in San Antonio, Texas
If you want to learn more about the new Standards, The ADA Companion Guide explains the 2004 ADAAG Guidelines with commentary and explanations throughout. The 2004 Guidelines were adopted by the DOJ to create the 2010 Standards and by Texas to create the 2012 TAS. This book explains the technical requirements for both.
If you have any questions about these or any other topics, please feel free to contact me anytime.
Marcela Abadi Rhoads, RAS #240
Abadi Accessibility
214. 403.8714
Thursday, August 23rd, 2012
In the 2010 ADA and the 2012 TAS requires that 5% but no less than 1 sink must be accessible. One of the requirements of accessibility at sinks is to have a knee space under the sink. But there is a new exception:
606.2 Clear Floor Space Exception 1: A parallel approach complying with 305 shall be permitted to a kitchen sink in a space where a cook top or conventional range is not provided, and to wet bars.
The Texas Department of Licensing and Regulation issued a bulletin that explains when this exception can be taken and when it cannot. This newsletter will explain it as well.
Break Rooms
Does my sink at my break room have to have a knee space?
It depends (don’t you love that answer?)…..
It depends on whether the break room is a kitchen or not. But it can’t be our definition of a “kitchen”, but the dictionaries definition. When dealing with terms that the ADA and TAS do not define, we are directed by the US Access Board to use the Webster’s definitions:
– Kitchen: A place (as a room) with cooking facilities.
– Kitchenette: A small kitchen or alcove containing cooking facilities.
– Wet Bar: A bar for mixing drinks that contains a sink with running water.
– Cooking Facilities: Fixed or built-in range, cook top, oven, microwave, or convection oven.
-Fixed Appliance: When attached to a cabinet, shelf or other surface or to a gas supply.
-Built -In Appliance: When cabinetry design or location of utilities (i.e.. gas supply or 220V electrical outlets) creates a dedicated shelf or space for the appliance.
So, if a break room has “cooking facilities” within, then it is a kitchen.
If it is a kitchen and has a cook top or a range, then a knee space at the sink will be required.
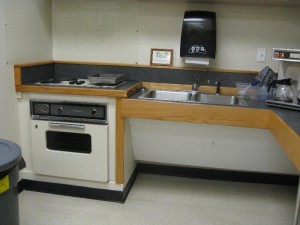
But if the break room has a built in microwave or oven, then it will still be considered a “kitchen” but now the sink can take the exception and have a parallel approach rather than a front approach.

This break room has a microwave on top of the counter. This is not considered a “fixed cooking facility”, therefore this space is not a ‘kitchen” and the sink will require a knee space.
If our space is not a true kitchen based on the definition, then if there is storage located within, it must comply only with Scoping 225 which says that at least one of the storage units must comply with 811 and be within reach range. This is important, because if we truly have a kitchen, there would be many more requirements associated with them. See the next entry for those.
212 and 804 Kitchens, Kitchenettes and Sinks
Based on the definition we discussed earlier, if the space is truly a kitchen, then certain requirements will be listed in the scoping of the ADA and TAS:
- 5% of sinks but no fewer than one must comply with 606
- And they must follow the technical standards of section 804
Section 804 states that kitchens must follow the following requirements:
- Floor clearances must be provided depending on the configuration of the kitchen
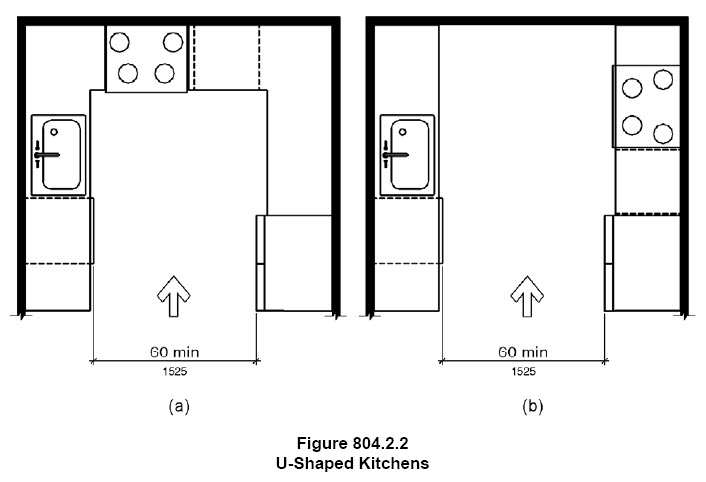
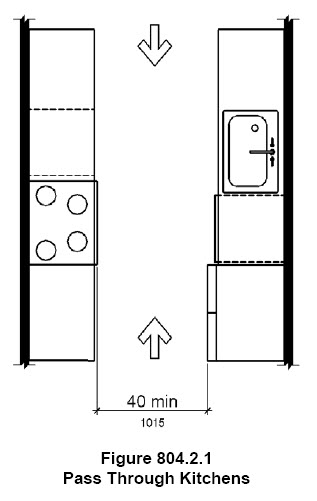
- A work surface in a “residential” kitchen will require an additional knee space not under a sink. To understand about what is considered “residential”, you can read our July edition of our newsletter
- Heights of work surfaces must be 34″ high max above the floor
- Sinks shall comply with 606
- 50% of the shelf space in storage shall comply with 811 (measured in linear feet)
This is an important one! In order for this to be able to be compliant, the shelves must be within reach range. Which means that if a kitchen has upper cabinets and base cabinets, the number of linear feet of shelving must be the same for the non-accessible ones than for the accessible ones. This could be problematic since at the base cabinets there is typically appliance, knee spaces and no shelving.
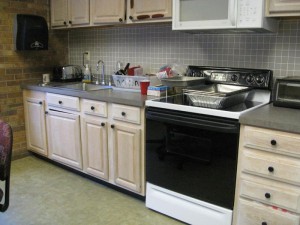
- Appliances in kitchens must be accessible and follow requirements listed in 804.6
Commercial kitchens are exempted from having to comply with these requirements since they are part of a “work area”
Wet Bars and other Sinks
Another location where a knee space at a sink is not required is at wet bars. Wet bars are defined in our first entry, but it is a place where drinks are mixed. They are typically found either at hotels and other transient lodging places or sometimes even at waiting rooms. According to TDLR, a break room is not a wet bar.
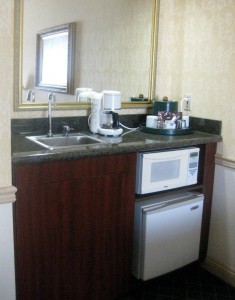
This is a wet bar and does not require a knee space
The other sinks that must follow the scoping of 212 and the technical requirements of 606 are common use sinks such as science labs at a school.

But sinks that are not common use, but are part of a work area and are only used for work related activities are exempted as a “work area”. These are located in teacher workrooms, back of bar at a restaurant, or commercial kitchens.
Continuing Education Opportunities
August 9th- Metrocon12 in Dallas Texas “2012 TAS in interior projects”
September 5th- AIA Dallas Procrastinator’s day
September 12th- CSI’s Construct Show at Phoenix Arizona
November 2- International Facilities Managers Association Convention in San Antonio, Texas
If you want to learn more about the new Standards, The ADA Companion Guide explains the 2004 ADAAG Guidelines with commentary and explanations throughout. The 2004 Guidelines were adopted by the DOJ to create the 2010 Standards and by Texas to create the 2012 TAS. This book explains the technical requirements for both.
If you have any questions about these or any other topics, please feel free to contact me anytime.
Marcela Abadi Rhoads, RAS #240
Abadi Accessibility
214. 403.8714
Saturday, June 23rd, 2012
The ADA requires access into and within a building or facility. An accessible route should be provided from the entrance and to each of the accessible spaces within, including spaces located above or below the ground level where the entrance is located. An accessible route could be a walkway, ramps, elevators and platform lifts. The ADA Standards also has some exceptions for multi-story buildings as far as providing an accessible route and what means of vertical access you are allowed to use. This newsletter explains when you are allowed to take the exceptions and what means of vertical access you are allowed to use.
Exceptions at multi-story buildings
In multi-story buildings you don’t need an accessible route OR an elevator if they meet the following criteria:
1. In private buildings or facilities (owned by a private entity):
– that are less than three stories
– or that have less than 3000 square feet (279 m2) per story,
- If the building or facility is not a shopping center,
- a shopping mall,
- the professional office of a health care provider,
- a terminal depot or
- other station used for specified public transportation,
- an airport passenger terminal,
- or another type of facility as determined by the U. S. Attorney General.
- and in Texas requires access In transportation facilities, any area housing passenger services, including boarding and debarking, loading and unloading, baggage claim, dining facilities, and other common areas open to the public must be on an accessible route from an accessible entrance.
2. In a public building or facility (owned or leased by state and local government)
- That is only two stories
- has one story with an occupant load of five or fewer persons
- does not contain public use space
An accessible route will not be required to the upper or lower floors.
More Specific Exceptions
The ADA and TAS has also more specific requirements for special situations. I am keeping the references to ADA sections for further reading:
- In detention and correctional facilities, an accessible route shall not be required to connect stories where cells with mobility features (i.e. for wheelchair users), all common use areas serving cells with mobility features , and all public use areas are already on an accessible route.
- In residential facilities (required by ADA not Fair Housing), an accessible route shall not be required to connect stories where residential dwelling units with mobility features, all common use areas serving residential dwelling units with mobility features, and public use areas serving residential dwelling units are on an accessible route.
- Within multi-story transient lodging guest rooms (i.e. two story guest rooms) with mobility features, an accessible route shall not be required to connect stories provided that spaces complying with 806.2 are on an accessible route and sleeping accommodations for two persons minimum are provided on a story served by an accessible route.
- In air traffic control towers, an accessible route shall not be required to serve the cab and the floor immediately below the cab.
- Where exceptions for alterations to qualified historic buildings or facilities are permitted by 202.5, an accessible route shall not be required to stories located above or below the accessible story.
- Per ADA 206.2.4 Exception 3. an accessible routes shall not be required to connect mezzanines where buildings or facilities have no more than one story. In addition, accessible routes shall not be required to connect stories or mezzanines where multi-story buildings or facilities are exempted by 206.2.3 from having to provide access to upper or lower floors.
- Per ADA 206.2.5 in restaurants and cafeterias, an accessible route shall be
provided to all dining areas, including raised or sunken dining areas, and outdoor dining areas. Except if:
- a mezzanine contains less than 25 percent of the total combined area for seating and dining
- and where the same décor and services are provided in the accessible area.
- In alterations, in existing raised or sunken dining areas,or to all parts of existing outdoor dining areas where the same services and decor are provided in an accessible space usable by the public and not restricted to use by people with disabilities
- Per ADA 206.2.7 press boxes in assembly areas shall be on an accessible route except in:
- to press boxes in bleachers that have points of entry at only one level if the aggregate area of all press boxes is 500 square feet (46 m²) maximum.
- free-standing press boxes that are elevated above grade 12 feet (3660 mm) minimum if the aggregate area of all press boxes is 500 square feet (46 m²) maximum.
Methods of Access
When an accessible route is not required to those excempted spaces, then vertical access is also not required. So in a multi-story building, or one that has a mezzanine within and they meet the requirements for exemption, then an ramp, elevator, LULA or platform lifts are not required to be provided either. If the building or space meets the exemption requirement and we choose to provide vertical access, then you have some restrictions on what method to use. There are no restrictions for using ramps, full size elevators or LULA. But if you want to use a platform lift as part of your vertical access to those exempted areas, then you may use them but only under certain conditions.
A platform lift is allowed to:
- Performance Areas and Speakers’ Platforms.
- Wheelchair Spaces at assembly area.
- Incidental Spaces which are not public use spaces and which are occupied by five persons maximum.
- Judicial Spaces like to: jury boxes and witness stands; raised courtroom stations including, judges’ benches, clerks’ stations,bailiffs’ stations, deputy clerks’ stations, and court reporters’ stations; and to depressed areas such as the well of a court.
- Existing Site Constraints existing exterior site constraints make use of a ramp or elevator technically infeasible. The words technically infeasible means that you will require a variance from a regulatory agency like in Texas the Texas Department of Licensing of Regulation.
- Witin guest rooms and residential dwelling Units.
- Amusement Rides load and unload areas
- Play Areas play components and play structures
- Team or Player Seating serving areas of sport activity.
- Recreational Boating Facilities and Fishing Piers and Platforms.
- In an alteration project
Platform Lifts for these conditions can be used in Texas without a variance.
Continuing Education Opportunities
June 13th- AIA Knowledge Communities FREE Webinar (part 3 of 3)“Myth Busters: Excellence in Universal Design Projects”
July 11th- SSTL Codes ” Understanding the 2012 TAS” in Houston
July 25th- SSTL Codes “Understanding the 2012 TAS” in Austin
August 9th- Metrocon12 “2012 TAS in interior projects”
September 5th- AIA Dallas
September 12th- CSI’s Construct Show at Phoenix Arizona
November 2- IFMA in San Antonio
If you want to learn more about the new Standards, The ADA Companion Guide explains the 2004 ADAAG Guidelines with commentary and explanations throughout. The 2004 Guidelines were adopted by the DOJ to create the 2010 Standards and by Texas to create the 2012 TAS. This book explains the technical requirements for both.
If you have any questions about these or any other topics, please feel free to contact me anytime.
Marcela Abadi Rhoads, RAS #240
Abadi Accessibility
214. 403.8714
Wednesday, May 23rd, 2012
The 2010 ADA Standards require that swimming pools, wading pools and spas be made accessible to the disabled community. Existing pools also have to comply , but the Department of Justice allows that to happen “as it is readily achievable”. This newsletter explains what the requirements are and what the deadlines to comply will be.
ADA Section 242 Swimming Poools, Wading Pools and Spas
For swimming pools to be accessible they must have at least one accessible means of entry. The ADA Standards allows the following methods of entry into a pool:
Pool Lifts
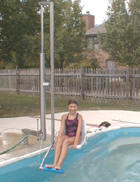
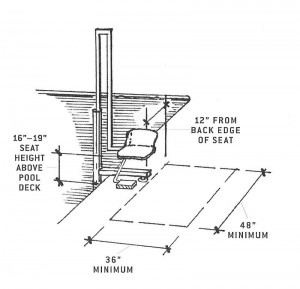
They are not required if the pool is deeper than 48″
Must be permanently installed.
Sloped Entry
They are just like ramps, but do not require slip resistant surface or handrail extensions.
Transfer Walls
Transfer System
Pools Stairs
If the pool is larger than 300 linear feet of pool wall, then two means of entry should be provided. At least one of the means of entry should be a lift or a sloped entry.
Swimming facilities- Per US Access Board
Aquatic Recreation Facilities
Wave action pools, leisure rivers, sand bottom pools, and other pools where access to the water is limited to one area and where everyone gets in and out at the same place, must provide at least one accessible means of entry, no matter how many linear feet of pool wall is provided. The accessible means of entry can be either a pool lift, sloped entry, or transfer system.
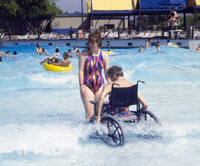
Catch Pools
A catch pool is a body of water where water slide flumes drop users into the water. An accessible means of entry or exit is not required into the catch pool. However, an accessible route must connect to the edge of the catch pool.
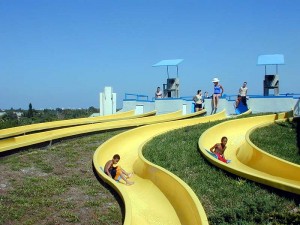
Wading Pools
A wading pool is a pool designed for shallow depth and is used for wading. Each wading pool must provide at least one sloped entry into the deepest part. Other forms of entry may be provided as long as a sloped entry is provided. The sloped entries for wading pools are not required to have handrails.
Spas
Spas must provide at least one accessible means of entry, which can be a pool lift, transfer wall, or transfer system. If spas are provided in a cluster, 5 percent of the total-or at least one spa-must be accessible. If there is more than one cluster, one spa or 5 percent per cluster must be accessible.
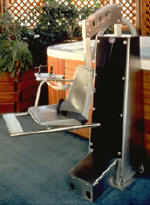
Footrests are not required on pool lifts provided at spas. However, footrests or retractable leg supports are encouraged, especially on lifts used in larger spas, where the water depth is 34 inches or more and there is sufficient space.
Department of Justice Requirements
Since swimming pools were not required to be accessible in the 1991 ADAAG, this brand new requirement applies to new construction that occurs after the mandatory date of March 15, 2012. But the DOJ also required that existing facilities be brought up to compliance “as it is readily achievable”. What this means is that means is that compliance should be achieved without much effort and expense.
For existing facilities with swimming pools, what this means is that the means of entry should be provided if there is enough money and if it does not cause undue burden for the building owner. These terms are very subjective and they must be backed up with financial proof. Many members of the hospitality industry were concerned about these new requirements, and therefore the DOJ gave an extension until May 15th to comply with these requirements. My colleague Ken Otten wrote a great blog about it. I recommend that you read it to gain a better understanding of this ruling.
What’s next….
Continuing Education:
May 2nd: DOJ will be having a free webinar explaining swimming pools. Register here
May 11th: AIA Knowledge Communities will have part 2 of the three part webinar about Universal Design. Space is limited, so sign up here
If you want to learn more about the new Standards, The ADA Companion Guide explains the 2004 ADAAG Guidelines with commentary and explanations throughout. The 2004 Guidelines were adopted by the DOJ to create the 2010 Standards and by Texas to create the 2012 TAS. This book explains the technical requirements for both.
If you have any questions about these or any other topics, please feel free to contact me anytime.
Marcela Abadi Rhoads, RAS #240
Abadi Accessibility
214. 403.8714
Monday, April 23rd, 2012
We have been talking a lot about the ADA, which is a civil rights law passed by the Federal Government of the United States in order to ensure that the disabled community will not be discriminated against in terms of working, building access and public programs among other things. But beyond the ADA there are many more things in the accessibility advocacy community worth discussing. One is Universal Design.
The 7 Principles of Universal Design
Unlike the ADA where a set of technical guidelines and scoping was developed in order to fullfill the rights of the disabled through building access, Universal design is broader in nature. It is not part of a civil rights law. It is a common sense philosophy which was developed by the College of Design of North Carolina State University. They developed the Center for Universal Design and catalogued it in seven principles. Their main purpose was to assist in the
“design of products and environments to be usable by all people, to the greatest extent possible, without the need for adaptation or specialized design”.
Here are the seven principles (adapted from the Center of Universal Design):
1: Principle One: Equitable Use
The design is useful and marketable to people with diverse abilities

2: Principle Two: Flexibility in Use
The design accommodates a wide range of individual preferences and abilities.

3: Principle Three: simple and intuitive
Use of the design is easy to understand, regardless of the user’s experience, knowledge, language skills, or current concentration level.
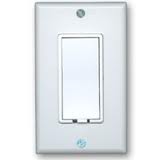
4: Principle Four: Perceptible Information
The design communicates necessary information effectively to the user, regardless of ambient conditions or the user’s sensory abilities.
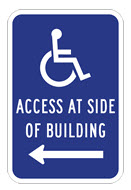
5: Principle Five: Tolerance for Error
The design minimizes hazards and the adverse consequences of accidental or unintended actions.

6: Principle Six: Low Physical Effort
The design can be used efficiently and comfortably and with a minimum of fatigue.
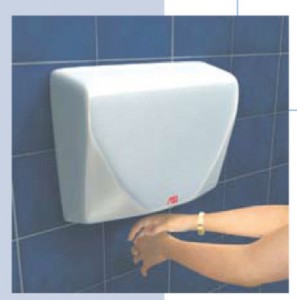
7: Principle Seven: Size and Space for Approach and Use
Appropriate size and space is provided for approach, reach, manipulation, and use regardless of user’s body size, posture, or mobility.
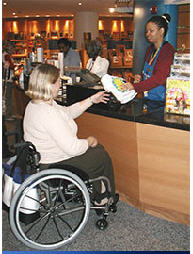
Copyright © 1997 NC State University, The Center for Universal Design. “The Principles of Universal Design were conceived and developed by The Center for Universal Design at North Carolina State University. Use or application of the Principles in any form by an individual or organization is separate and distinct from the Principles and does not constitute or imply acceptance or endorsement by The Center for Universal Design of the use or application.”
Beyond the ADA
In 2011, the AIA asked me if I would accept to be featured on their trend banner speaking about Universal Design. This was done in conjunction with a newly established but informal Universal Design Knowldege Community. Of course I said yes! After that, I was asked to be part of a webinar about Universal Design. I agreed and developed the first webinar about the difference between the ADA and Universal Design. This webinar is free and will be hosted by the AIA Knowledge communities on April 11th from 1p.m-2pm EST
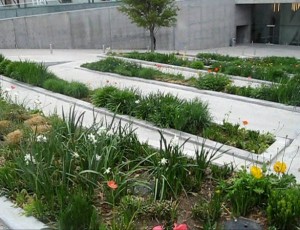
“Beyond the ADA: How to incorporate Universal Design Principles in commercial facilities”
This webinar is the first in a three part series sponsored by the Universal Design member-created community on AIA KnowledgeNet. It will be moderated by Laura Montllor, AIA Executive Director of Home Free Home.
The ADA Design guidelines have been mandatory for commercial facilities and public buildings since 1991. But those guidelines are only the minimum requirements for persons with disabilities. The 7 Principles of Universal Design are more inclusive and could easily be incorporated as well. This course will delve into the differences between the ADA and Universal Design and how a commercial facility can incorporate both into their spaces.
This is a 1 hr HSW and Barrier Free CEU
What’s next…
Continuing Education:
April 11th: Beyond the ADA: How to incorporate Universal Design Principles in commercial facilities. FREE webinar 1 hr HSW and Barrier Free
April 17th: 2012 TAS: The Basics at the Dallas Center of Architecture 1 hr HSW and Barrier free
If you want to learn more about the new Standards, The ADA Companion Guide explains the 2004 ADAAG Guidelines with commentary and explanations throughout. The 2004 Guidelines were adopted by the DOJ to create the 2010 Standards and by Texas to create the 2012 TAS. This book explains the technical requirements for both.
If you have any questions about these or any other topics, please feel free to contact me anytime.
Marcela Abadi Rhoads, RAS #240
Abadi Accessibility
214. 403.8714
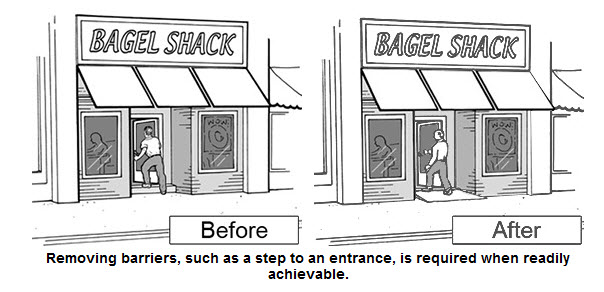
Friday, March 23rd, 2012
“Every rule is meant to be broken”. Even though the ADA standards are guidelines to making the built environment more accessible and help eliminate architectural barriers, there are also exceptions which take into consideration some real world situations.
Tenant finish out
In existing buildings, if an alteration occurs then, depending on where the alteration happens, certain elements must be brought up to compliance. If the alteration is inside an area that contains a primary function of the building, then not only the space being altered must be compliant, but also the path of travel and elements along the path of travel must also comply. But the 2010 ADA (as well as the 2012 TAS) has an exception if the alteration is being done by a tenant in a building:
If a tenant is making alterations as defined in [DOJ CFR] § 36.402 that would trigger the requirements of this section, those alterations by the tenant in areas that only the tenant occupies do not trigger a path of travel obligation upon the landlord with respect to areas of the facility under the landlord’s authority, if those areas are not otherwise being altered.

In other words, now even if the tenant is remodeling an area of primary function, only his space must comply, but not the path of travel owned by the landlord unless that path of travel, restrooms along the path of travel etc. are also being altered.
Knee spaces at sinks
In sinks and lavatories a forward approach knee space is required. This allows a person that uses a wheelchair to wash their hands, or even wash any dish if they need to.
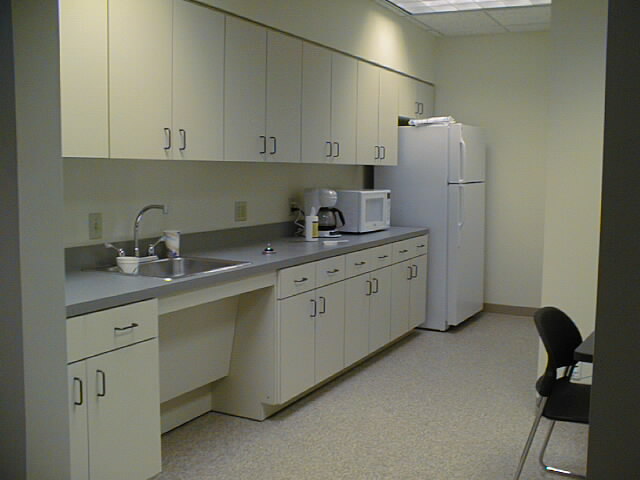
But in the 2010 ADA Standards, there is an exception for sinks that are located in kitchens that do not have a cooktop. A parallel approach in those kitchens are allowed. Although the height of 34″ max is still required.
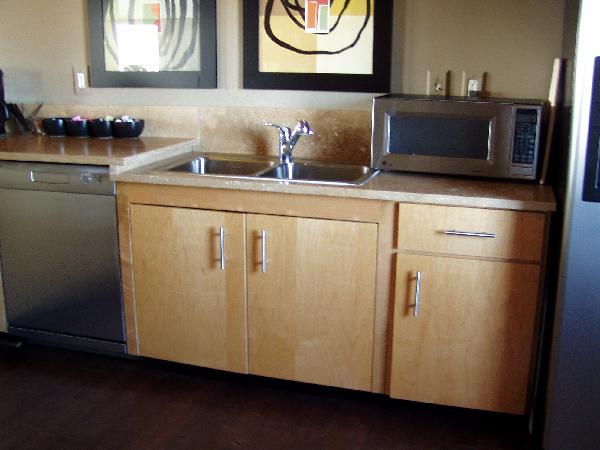
Inspector’s Corner
Back by popular demand. I am bringing back my Inspector’s corner
In this inspection, we had a recessed lavatory and a water closet on the adjacent wall. This recessed lavatory allows the rear grab bar to be 24″ in length rather than the required 36″ in a typical water closet, centered on the water closet
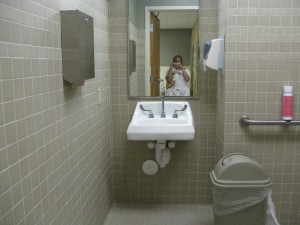
What’s next….
Need CEUs?
March 6th- “Human Services: Comparing Standards” and “Understanding the 2012 TAS for Interiors” TAID Seminar at 9:15 and 1:00 p.m. at the Design Center
March 8th- “Understanding the 2012 TAS” CSI Chapter Meeting from 7-8 p.m.
March 20th- “Understanding the 2012 TAS” at Procrastinator’s Day at AIA Dallas at 2:00 p.m.
March 29th- SSTL Codes ” A Comprehensive Summary of the 2010 ADA Standards”
5 hrs CEU (good for California CEUs)
March 30th- “Navigating through the 2012 TAS” presented at the CREST Annual Expo at 3:00 p.m. in the Dallas Convention Center
If you want to learn more about the new Standards, The ADA Companion Guide explains the 2004 ADAAG Guidelines with commentary and explanations throughout.
Online CEU course by the AIA National : The ADA and Urban Regeneration (as presented in the 2011 AIA National convention)
If you have any questions about these or any other topics, please feel free to contact me anytime.
Marcela Abadi Rhoads, RAS #240
Abadi Accessibility
214. 403.8714









 Abadi
Abadi 

























































