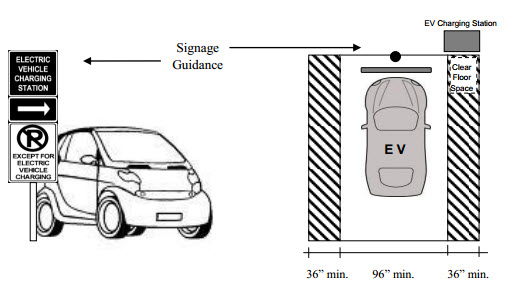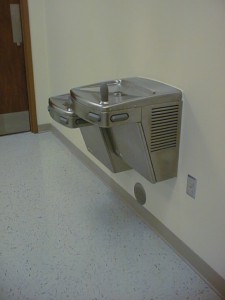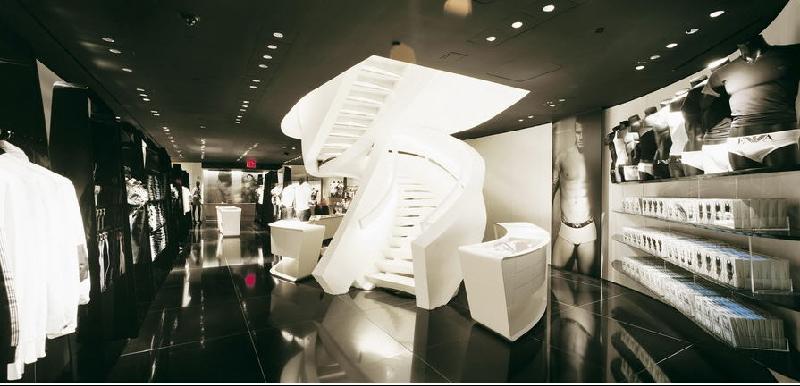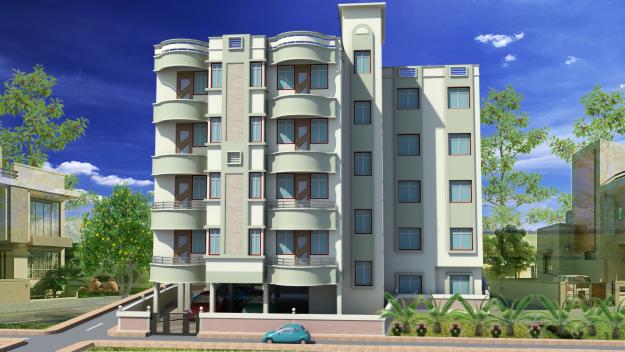Technical Memos
Posted on - Monday, December 24th, 2012The Texas Department of Licensing and Regulation regulates the Architectural Barrier Act and the Texas Accessibility Standards in Texas. They also issue memos that explain certain ambiguous terms and concepts in the Standards. They have issued four so far to explain the 2012 TAS. This newsletter explain them.
TM 2012-01 Electrical Vehical Charging Station
The Technical Memorandum TM 2012-01 has requirements for Electrical Vehicle Charging Station.
Because the US Department of Justice have not issued guidelines for Electric Vehicle Charging station, TDLR decided to create one. So in Texas this is the requirements:
Twenty percent (20%) but not less than one, of each type of charging station in each cluster on a site shall meet the following criteria:
- Controls and operating mechanisms for the accessible charging station shall comply with TAS 309 (no twisting of the wrist and less than 5 lbs to operate) and shall be within the forward reach ranges specified in TAS 308.2;
- The vehicle space(s) with the accessible charging station shall be at least 96 inches wide and shall provide a 36 inch wide (minimum) accessible route complying with TAS 402 on both sides of the vehicle space to allow the user adequate space to exit their vehicle and access both sides of the vehicle. Striping of the accessible routes is recommended but not required.
- Directional and informational signage complying with TAS 216.3 shall designate the location of the accessible charging stations. The symbol of accessibility is recommended but not required.

This figure is just one example. There might be other ways to meet the requirements
TM 2012-02 Emergency Response Building and Facilities
The Technical Memorandum TM 2012-02 explains what to do with facilities for emergency response personnel. This was taken from the US Access Board and DOJ Commentary. There are basically Three type of areas within emergency response facilities:
- Crew quarters that are used exclusively as a residence by emergency response personnel and the kitchens and bathrooms exclusively serving those quarters shall comply with the requirements of 233 (including 233.3.1) and 809 for residential facilities and residential dwelling units.
- All other common use areas, elements, and spaces, including, but not limited to, parking, drinking fountains, public restrooms, meeting and training rooms, and conference rooms, shall comply with the 2012 TAS. Multi-story buildings and facilities shall comply with the accessible route requirements found in 206.2.3 unless exempted by 206.2.3, Exception 2, which states that in a public building that is less than three stories with less than 5 occupants on the upper or lower story, an accessible route is not required.
- Truck bays, workshops, and other employee work areas, elements, and spaces used exclusively by emergency personnel for work shall comply with 203.9 and other provisions of the 2012 TAS applicable to employee work areas which state only approach, enter and exit is required.



TM 2012-03 Shopping Centers and Shopping Malls
The Technical Memorandum TM 2012-03 explains what defines a shopping center or shopping mall and how this affects the elevator/accessible route exception.
The definition of a shopping center is:
a) A building housing five or more sales or rental establishments; or
b) A series of buildings on a common site, either under common ownership or common control or developed either as one project or as a series of related projects, housing five or more sales or rental establishments
If a private building is a shopping center and has more than one story, an accessible route is required, no matter what is going on on the second story.
But there is an exception if it is a retail space in a one story building with a mezzanine.
A free standing store, like Walmart is not a shopping center and therefore a mezzanine may not require an accessible route if it meets all the criteria on 206.2.3 Exception 1 or 206.2.4 Exception 3.

This photo is of a retail story with a second story and it does require an accessible route to the second story.
TM 2012-04 Multi-Story Buildings and Facilities
The Technical Memorandum TM 2012-04 explains what is meant by “square feet” and “per story” in 206.2.3, Exception 1:
- Square Feet. The reference to “square feet” shall mean gross square feet.
- Per Story. The term “story” is defined in 106.5.64 as that portion of a building or facility designed for human occupancy included between the upper surface of a floor or the upper surface of the floor or roof next above. A story containing one or more mezzanines has more than one floor level.
Therefore, based on 106.1 and the indicated meaning of “story”, the reference to “per story” shall also apply to the first story when calculating square footage.
These clarifications have been confirmed by the Department with the U. S. Access Board and do not constitute a substantive change to the compliance requirements of 206.2.3, Exception 1.

Continuing Education Opportunities
New Orleans
4 hr HSW: 2010 ADA and IBC
Please use this link below for registration and details
Little Rock
4 hr HSW 2010 ADA and IBC
Please use this link below for registration and details
If you want to learn more about the new Standards, The ADA Companion Guide explains the 2004 ADAAG Guidelines with commentary and explanations throughout. The 2004 Guidelines were adopted by the DOJ to create the 2010 Standards and by Texas to create the 2012 TAS. This book explains the technical requirements for both.
Abadi Accessibility
 Abadi
Abadi 
