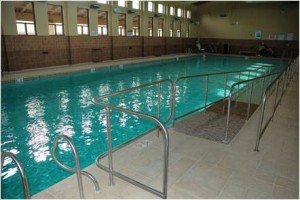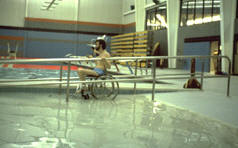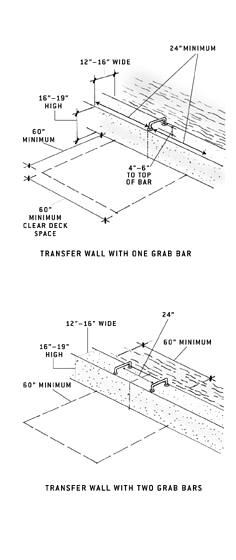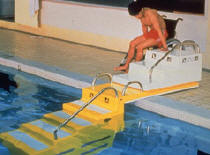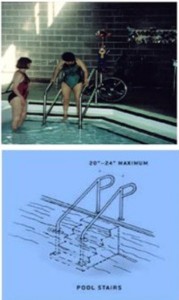Ramps
Sunday, June 24th, 2012
|
|
|
ADA Section 242 Swimming Poools, Wading Pools and Spas
For swimming pools to be accessible they must have at least one accessible means of entry. The ADA Standards allows the following methods of entry into a pool:
Pool Lifts
They must be located in an area shallower than 48″ deep. If the entire pool is deeper than 48″ then location is not dictated and it can go anywhere.
Must be permanently installed.
Sloped Entry
They are just like ramps, but do not require slip resistant surface or handrail extensions. They should only go as deep as 30″ below the water level. If the pool is deeper, a platform at 30″ that is 5′-0″ wide should be provided. The sloped entry does not extend beyond that.
Transfer Walls
Transfer System
Pools Stairs

If the pool is larger than 300 linear feet of pool wall, then two means of entry should be provided. At least one of the means of entry should be a lift or a sloped entry.
|
Swimming facilities- Per US Access Board
|
|
Aquatic Recreation Facilities
Wave action pools, leisure rivers, sand bottom pools, and other pools where access to the water is limited to one area and where everyone gets in and out at the same place, must provide at least one accessible means of entry, no matter how many linear feet of pool wall is provided. The accessible means of entry can be either a pool lift, sloped entry, or transfer system.

Catch Pools
A catch pool is a body of water where water slide flumes drop users into the water. An accessible means of entry or exit is not required into the catch pool. However, an accessible route must connect to the edge of the catch pool.

Wading Pools
A wading pool is a pool designed for shallow depth and is used for wading. Each wading pool must provide at least one sloped entry into the deepest part. Other forms of entry may be provided as long as a sloped entry is provided. The sloped entries for wading pools are not required to have handrails.
Spas
Spas must provide at least one accessible means of entry, which can be a pool lift, transfer wall, or transfer system. If spas are provided in a cluster, 5 percent of the total-or at least one spa-must be accessible. If there is more than one cluster, one spa or 5 percent per cluster must be accessible.

Footrests are not required on pool lifts provided at spas. However, footrests or retractable leg supports are encouraged, especially on lifts used in larger spas, where the water depth is 34 inches or more and there is sufficient space.
|
|
|
|
Department of Justice Requirements
Since swimming pools were not required to be accessible in the 1991 ADAAG, this brand new requirement applies to new construction that occurs after the mandatory date of March 15, 2012. But the DOJ also required that existing facilities be brought up to compliance “as it is readily achievable”. What this means is that means is that compliance should be achieved without much effort and expense.
For existing facilities with swimming pools, what this means is that the means of entry should be provided if there is enough money and if it does not cause undue burden for the building owner. These terms are very subjective and they must be backed up with financial proof. Many members of the hospitality industry were concerned about these new requirements, and therefore the DOJ gave an extension until January 31, 2013 to comply with these requirements. My colleague Ken Otten wrote a great blog about it. I recommend that you read it to gain a better understanding of this ruling.
|
Saturday, June 23rd, 2012
The ADA requires access into and within a building or facility. An accessible route should be provided from the entrance and to each of the accessible spaces within, including spaces located above or below the ground level where the entrance is located. An accessible route could be a walkway, ramps, elevators and platform lifts. The ADA Standards also has some exceptions for multi-story buildings as far as providing an accessible route and what means of vertical access you are allowed to use. This newsletter explains when you are allowed to take the exceptions and what means of vertical access you are allowed to use.
Exceptions at multi-story buildings
In multi-story buildings you don’t need an accessible route OR an elevator if they meet the following criteria:
1. In private buildings or facilities (owned by a private entity):
– that are less than three stories
– or that have less than 3000 square feet (279 m2) per story,
- If the building or facility is not a shopping center,
- a shopping mall,
- the professional office of a health care provider,
- a terminal depot or
- other station used for specified public transportation,
- an airport passenger terminal,
- or another type of facility as determined by the U. S. Attorney General.
- and in Texas requires access In transportation facilities, any area housing passenger services, including boarding and debarking, loading and unloading, baggage claim, dining facilities, and other common areas open to the public must be on an accessible route from an accessible entrance.
2. In a public building or facility (owned or leased by state and local government)
- That is only two stories
- has one story with an occupant load of five or fewer persons
- does not contain public use space
An accessible route will not be required to the upper or lower floors.
More Specific Exceptions
The ADA and TAS has also more specific requirements for special situations. I am keeping the references to ADA sections for further reading:
- In detention and correctional facilities, an accessible route shall not be required to connect stories where cells with mobility features (i.e. for wheelchair users), all common use areas serving cells with mobility features , and all public use areas are already on an accessible route.
- In residential facilities (required by ADA not Fair Housing), an accessible route shall not be required to connect stories where residential dwelling units with mobility features, all common use areas serving residential dwelling units with mobility features, and public use areas serving residential dwelling units are on an accessible route.
- Within multi-story transient lodging guest rooms (i.e. two story guest rooms) with mobility features, an accessible route shall not be required to connect stories provided that spaces complying with 806.2 are on an accessible route and sleeping accommodations for two persons minimum are provided on a story served by an accessible route.
- In air traffic control towers, an accessible route shall not be required to serve the cab and the floor immediately below the cab.
- Where exceptions for alterations to qualified historic buildings or facilities are permitted by 202.5, an accessible route shall not be required to stories located above or below the accessible story.
- Per ADA 206.2.4 Exception 3. an accessible routes shall not be required to connect mezzanines where buildings or facilities have no more than one story. In addition, accessible routes shall not be required to connect stories or mezzanines where multi-story buildings or facilities are exempted by 206.2.3 from having to provide access to upper or lower floors.
- Per ADA 206.2.5 in restaurants and cafeterias, an accessible route shall be
provided to all dining areas, including raised or sunken dining areas, and outdoor dining areas. Except if:
- a mezzanine contains less than 25 percent of the total combined area for seating and dining
- and where the same décor and services are provided in the accessible area.
- In alterations, in existing raised or sunken dining areas,or to all parts of existing outdoor dining areas where the same services and decor are provided in an accessible space usable by the public and not restricted to use by people with disabilities
- Per ADA 206.2.7 press boxes in assembly areas shall be on an accessible route except in:
- to press boxes in bleachers that have points of entry at only one level if the aggregate area of all press boxes is 500 square feet (46 m²) maximum.
- free-standing press boxes that are elevated above grade 12 feet (3660 mm) minimum if the aggregate area of all press boxes is 500 square feet (46 m²) maximum.
Methods of Access
When an accessible route is not required to those excempted spaces, then vertical access is also not required. So in a multi-story building, or one that has a mezzanine within and they meet the requirements for exemption, then an ramp, elevator, LULA or platform lifts are not required to be provided either. If the building or space meets the exemption requirement and we choose to provide vertical access, then you have some restrictions on what method to use. There are no restrictions for using ramps, full size elevators or LULA. But if you want to use a platform lift as part of your vertical access to those exempted areas, then you may use them but only under certain conditions.
A platform lift is allowed to:
- Performance Areas and Speakers’ Platforms.
- Wheelchair Spaces at assembly area.
- Incidental Spaces which are not public use spaces and which are occupied by five persons maximum.
- Judicial Spaces like to: jury boxes and witness stands; raised courtroom stations including, judges’ benches, clerks’ stations,bailiffs’ stations, deputy clerks’ stations, and court reporters’ stations; and to depressed areas such as the well of a court.
- Existing Site Constraints existing exterior site constraints make use of a ramp or elevator technically infeasible. The words technically infeasible means that you will require a variance from a regulatory agency like in Texas the Texas Department of Licensing of Regulation.
- Witin guest rooms and residential dwelling Units.
- Amusement Rides load and unload areas
- Play Areas play components and play structures
- Team or Player Seating serving areas of sport activity.
- Recreational Boating Facilities and Fishing Piers and Platforms.
- In an alteration project
Platform Lifts for these conditions can be used in Texas without a variance.
Continuing Education Opportunities
June 13th- AIA Knowledge Communities FREE Webinar (part 3 of 3)“Myth Busters: Excellence in Universal Design Projects”
July 11th- SSTL Codes ” Understanding the 2012 TAS” in Houston
July 25th- SSTL Codes “Understanding the 2012 TAS” in Austin
August 9th- Metrocon12 “2012 TAS in interior projects”
September 5th- AIA Dallas
September 12th- CSI’s Construct Show at Phoenix Arizona
November 2- IFMA in San Antonio
If you want to learn more about the new Standards, The ADA Companion Guide explains the 2004 ADAAG Guidelines with commentary and explanations throughout. The 2004 Guidelines were adopted by the DOJ to create the 2010 Standards and by Texas to create the 2012 TAS. This book explains the technical requirements for both.
If you have any questions about these or any other topics, please feel free to contact me anytime.
Marcela Abadi Rhoads, RAS #240
Abadi Accessibility
214. 403.8714
Tuesday, June 12th, 2012
This guest blog is brought to you by my friend William J. Martin, WJM Architect (photo credit Mike Pollio). I met William on Twitter and have been following his amazing work for over two years. He is amazing and I’m grateful and flattered that he decided to write a blog post for our site. Enjoy!
What prevents businesses from making the changes that make their businesses handicap accessible has many parts. Many business owners tell me it’s about money and construction cost — a big investment without any financial return. I do understand that no one likes to spend money on things they don’t believe necessary to operate their business, but what if it turns out to be good business?
Sometimes events occur that help to illustrate the value of consulting with an accessibility design professional to bring your business into compliance with the accessibility codes and the Americans with Disabilities Act (ADA) requirements.
I recently had a project that involved ADA upgrades to a long established restaurant. This particular project was not that much different than many of the other projects that I had designed in the past, with one exception…. It was severely damaged by fire and was over 140 years old. It was damaged, but not destroyed. The beloved building would be repaired and rebuilt.
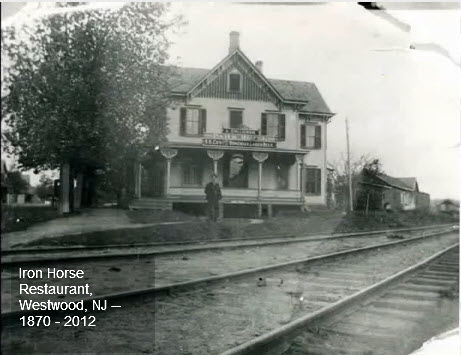
Whenever there is a fire in a building, it is a tragedy. If the building is 140 years old and has a fire, it is a serious tragedy. Buildings like that are vital to the heritage of their community. Having something as permanent as a beloved local building damaged by fire can be extremely unsettling for many people.
My client called me the day after the fire and said “This building is 140 years old, we have been here for 40 years, we just had a severe fire. You have to help me!”
After I saw the damage and got over my personal shock, I comforted the owners, “don’t worry,” I said, “the structural damage can be repaired.” I then began to contemplate the task at hand. My client would have loved to blink his eyes and have everything put back exactly as it was before the fire. However, the extent of the damage was more than sufficient to require building code upgrades, including accessibility upgrades. The multilevel interior dining rooms would have to change. Toilet facilities would have to be addressed.
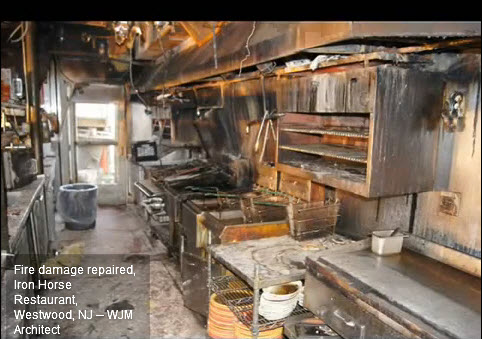
After assisting in obtaining the cleanup and selective demolition permit, the very next thing I did was to prepare a comprehensive building code analysis to identify the exact upgrades that would be required based on the extent of the damage. This had to be done first, since it affected the overall approach to the fire damage repair and rebuild design work. I met with the building officials and had them review and sign off on the code analysis and required upgrades. This way I had a clear and unchanging set of requirements specific to this project. The full extent of required upgrades were established and I could now begin the redesign work.
With significant concern in his eyes my client said… ”I can’t lose paying customer tables and seats for ramps and toilets that I did not have before the fire. You have to help me! I assured him I would do the very best I could to resolve all issues and get the restaurant open as soon as possible. His response was direct, “If it was so easy, don’t you think I would have made those handicap changes already.” [Note: we prefer the word accessible rather than handicap]
This was a normal reaction from a very savvy businessman assessing a difficult situation. For an accessibility design professional , this was a design problem to be solved.
Armed with my ADA/ANSI code analysis, I began to look for solutions. The dining rooms were 2 steps up and down from one another. It seemed like there were steps everywhere. The ladies toilet rooms were on the second floor, a full flight of stairs up from the dining rooms. The mens toilet room was actually 2 small individual toilet rooms just off the dining room. The 140 year old wood framed building had been a Victorian house, a hotel, rooming house, bar, and finally, most recently, the fire damaged restaurant.
Built right up to the street line, there was no front yard for any kind of ramp.
The main building had long ago been connected and combined with the buildings next door. These connected buildings were why every floor was at a different level. They were built as separate buildings and combined later into the dining rooms, kitchen and bar of the restaurant.
The old connected storefront was previously converted into an emergency exit and alarmed to prevent casual use. Even though there was a step to the doorway, the recess of the storefront allowed for a ramp to meet the sidewalk. There was my new accessible entry. The four steps up at the existing traditional entry could remain as I designed this entry adjacent to serve as a new ramped entry. There were no tables allowed in front of this emergency exit, so no tables and chairs were affected by this change.
Next the dining room levels had to be addressed. I could get a ramp in from outside, but now I had to find an accessible route within the space. The 14 inch difference between floor levels meant a 14 foot long ramp in the dining rooms with landing space, railings, turning clearances, etc. This would certainly affect tables and chairs in the dining rooms and this was what my client felt was devastating to his restaurant seat count. I began to get a headache.
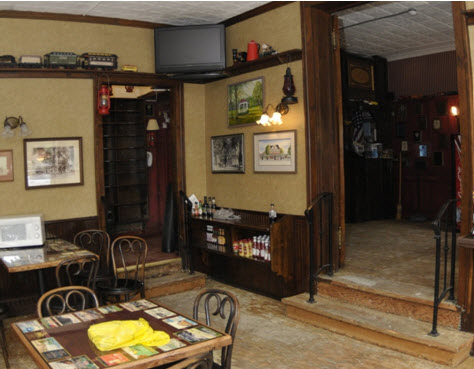
Since circulation space could also serve as ramp landing space, I analyzed the circulation around the tables and the kitchen area. The kitchen was also 2 steps higher than the dining room. The hallways connecting the dining rooms to the kitchen could not be used for tables regardless.
Instead of a single 14 foot long ramp, I designed two 7 foot ramp sections — one in each dining room using these existing hallways. The two ramps met at a new mid level where I created a comfortable landing with proper turning radius. Kitchen entry was shifted over slightly. The fire had begun in the kitchen and this doorway move could be done easily during the kitchen redesign.
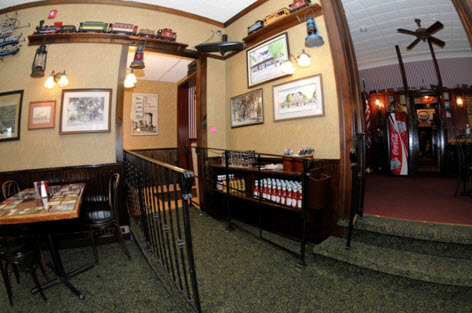
Adjacent to the new ramp landing space was a large storage closet where beverages were dispensed and glasses stored. I relocated the beverage function into the new efficient commercial kitchen design and used this closet space for a unisex accessible toilet room.
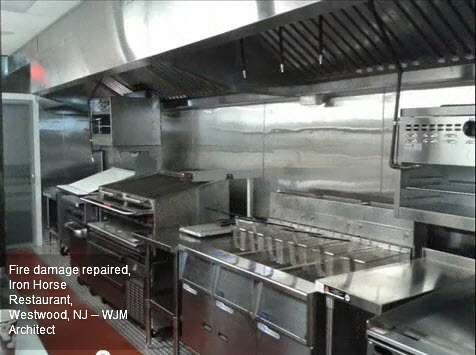
I aligned the toilet room floor at the new landing mid level, with the door to the toilet room opening off the ramp landing. There was proper clearance for the ramps, turning, handrails, and the required toilet room door approach clearances. The closet interior was slightly larger than was needed for the a compliant toilet room.
I now had the interior accessible route connecting the dining room levels and the required unisex handicap toilet room. This was accomplished without displacing a single customer seat.
After I confirmed all of the many overlapping ADA clearance requirements, I grabbed my sketch and met with the owner to explain how it would work. At first he could not believe it. The ramps were much shorter than he was told would be necessary. When I explained the new mid level between the two ramps, his eyes grew big as he realized that it was possible after all.
Nearly any building can be made accessible, it’s really a matter of architectural creativity and open minded problem solving.
The fire damaged restaurant, with the handicap accessibility changes, was completed and re-opened. Like any beloved neighborhood business, the outpouring of public support resulted in increased business in the weeks and months since the re-opening.
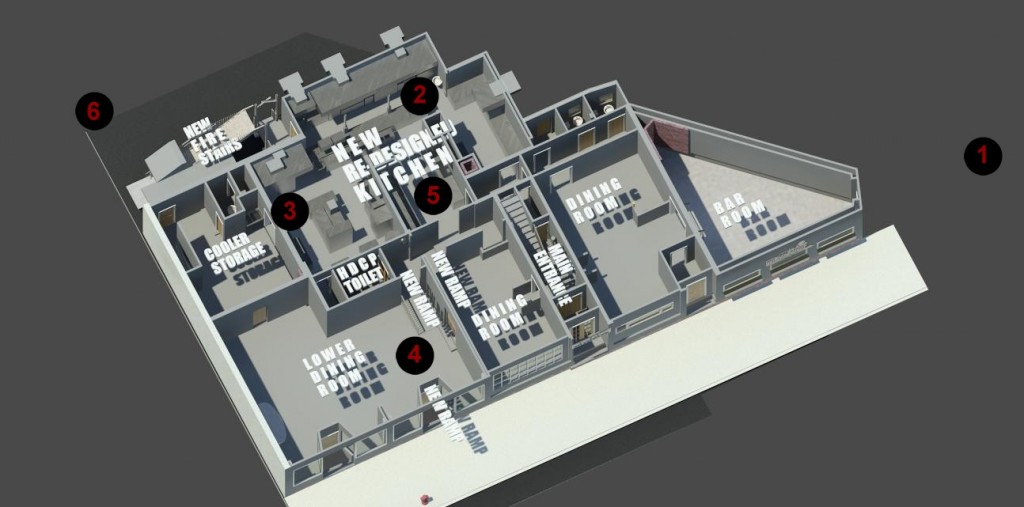
I suggested to the owner that they include in their advertising a few words about the new accessible features. The result has been a sustained increase in their business. Able bodied people now bring disabled relatives to eat. More elderly patrons, many with only minor mobility issues, now flock in groups to enjoy the best burgers around. Some people come just to see the inside of the 140 year old building. They never thought they would be able move freely between the levels and now they come just because they can.
In the end my client told me the changes that were made, made good business sense. People who had difficulty entering the restaurant because of the front steps now come to dine and bring with them their families and friends AND their dollars…
Accessibility professionals know that making your business accessible isn’t just part of the building code, it’s good for your business.
Over the years I have assisted businesses and witnessed them benefit substantially from handicap accessible modifications made to their buildings, especially service businesses.
Tuesday, June 5th, 2012
The ADA requires access into and within a building or facility. An accessible route should be provided from the entrance and to each of the accessible spaces within, including spaces located above or below the ground level where the entrance is located. An accessible route could be a walkway, ramps, elevators and platform lifts. The ADA Standards also has some exceptions for multi-story buildings as far as providing an accessible route and what means of vertical access you are allowed to use. This newsletter explains when you are allowed to take the exceptions and what means of vertical access you are allowed to use.
Exceptions at multi-story buildings
Section 206.2.3 Exceptions state that in multi-story buildings you don’t need an accessible route OR an elevator if they
meet the following criteria:
1. In private buildings or facilities (owned by a private entity):
– that are less than three stories
– or that have less than 3000 square feet (279 m2) per story,
* If the building or facility is not a shopping center,
* a shopping mall,
* the professional office of a health care provider,
* a terminal depot or
* other station used for specified public transportation,
* an airport passenger terminal,
* or another type of facility as determined by the U. S. Attorney General.
* But in Texas requires access In transportation facilities, any area housing passenger
services, including boarding and debarking, loading and unloading, baggage claim,
dining facilities, and other common areas open to the public must be on an accessible
route from an accessible entrance.
2. In a public building or facility (owned or leased by state and local government)
* That is only two stories
* has one story with an occupant load of five or fewer persons
* does not contain public use space
An accessible route will not be required to the upper or lower floors.
More Specific Exceptions
The ADA and TAS has also more specific requirements for special situations. I am
keeping the references to ADA sections for further reading:
1. In detention and correctional facilities, an accessible route shall not be required
to connect stories where cells with mobility features (i.e. for wheelchair users),
all common use areas serving cells with mobility features , and all public use areas
are already on an accessible route.
2. In residential facilities (required by ADA not Fair Housing), an accessible route
shall not be required to connect stories where residential dwelling units with mobility
features, all common use areas serving residential dwelling units with mobility
features, and public use areas serving residential dwelling units are on an accessible
route.
3. Within multi-story transient lodging guest rooms (i.e. two story guest rooms)
with mobility features, an accessible route shall not be required to connect stories
provided that spaces complying with 806.2 are on an accessible route and sleeping
accommodations for two persons minimum are provided on a story served by an accessible
route.
4. In air traffic control towers, an accessible route shall not be required to serve
the cab and the floor immediately below the cab.
5. Where exceptions for alterations to qualified historic buildings or facilities
are permitted by 202.5, an accessible route shall not be required to stories located
above or below the accessible story.
6. Per ADA 206.2.4 Exception 3. an accessible routes shall not be required to connect
mezzanines where buildings or facilities have no more than one story. In addition,
accessible routes shall not be required to connect stories or mezzanines where multi-story
buildings or facilities are exempted by 206.2.3 from having to provide access to
upper or lower floors.
7. Per ADA 206.2.5 in restaurants and cafeterias, an accessible route shall be
provided to all dining areas, including raised or sunken dining areas, and outdoor
dining areas. Except if:
* a mezzanine contains less than 25 percent of the total combined area for seating
and dining
* and where the same décor and services are provided in the accessible area.
* In alterations, in existing raised or sunken dining areas,or to all parts of existing
outdoor dining areas where the same services and decor are provided in an accessible
space usable by the public and not restricted to use by people with disabilities
8. Per ADA 206.2.7 press boxes in assembly areas shall be on an accessible route
except in:
* to press boxes in bleachers that have points of entry at only one level if the
aggregate area of all press boxes is 500 square feet (46 m²) maximum.
* free-standing press boxes that are elevated above grade 12 feet (3660 mm) minimum
if the aggregate area of all press boxes is 500 square feet (46 m²) maximum.
Methods of Access
When an accessible route is not required to those excempted spaces, then vertical
access is also not required. So in a multi-story building, or one that has a mezzanine
within and they meet the requirements for exemption, then an ramp, elevator, LULA
or platform lifts are not required to be provided either. If the building or space
meets the exemption requirement and we choose to provide vertical access, then you
have some restrictions on what method to use. There are no restrictions for using
ramps, full size elevators or LULA. But if you want to use a platform lift as part
of your vertical access to those exempted areas, then you may use them but only
under certain conditions.
A platform lift is allowed to:
1. Performance Areas and Speakers’ Platforms.
2. Wheelchair Spaces at assembly area.
3. Incidental Spaces which are not public use spaces and which are occupied by five persons maximum.
4. Judicial Spaces like to: jury boxes and witness stands; raised courtroom stations
including, judges’ benches, clerks’ stations,bailiffs’ stations, deputy clerks’
stations, and court reporters’ stations; and to depressed areas such as the well
of a court.
5. Existing Site Constraints existing exterior site constraints make use of a ramp
or elevator technically infeasible. The words technically infeasible means that you will require a variance from a regulatory agency like in Texas the Texas Department
of Licensing of Regulation.
6. Witin guest rooms and residential dwelling Units.
7. Amusement Rides load and unload areas
8. Play Areas play components and play structures
9. Team or Player Seating serving areas of sport activity.
10. Recreational Boating Facilities and Fishing Piers and Platforms.
11. In an alteration project
Platform Lifts for these conditions can be used in Texas without a variance
Wednesday, May 23rd, 2012
The 2010 ADA Standards require that swimming pools, wading pools and spas be made accessible to the disabled community. Existing pools also have to comply , but the Department of Justice allows that to happen “as it is readily achievable”. This newsletter explains what the requirements are and what the deadlines to comply will be.
ADA Section 242 Swimming Poools, Wading Pools and Spas
For swimming pools to be accessible they must have at least one accessible means of entry. The ADA Standards allows the following methods of entry into a pool:
Pool Lifts
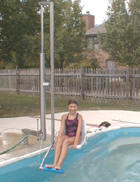
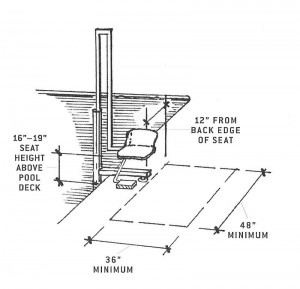
They are not required if the pool is deeper than 48″
Must be permanently installed.
Sloped Entry
They are just like ramps, but do not require slip resistant surface or handrail extensions.
Transfer Walls
Transfer System
Pools Stairs
If the pool is larger than 300 linear feet of pool wall, then two means of entry should be provided. At least one of the means of entry should be a lift or a sloped entry.
Swimming facilities- Per US Access Board
Aquatic Recreation Facilities
Wave action pools, leisure rivers, sand bottom pools, and other pools where access to the water is limited to one area and where everyone gets in and out at the same place, must provide at least one accessible means of entry, no matter how many linear feet of pool wall is provided. The accessible means of entry can be either a pool lift, sloped entry, or transfer system.
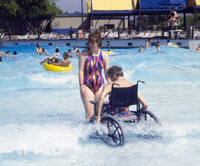
Catch Pools
A catch pool is a body of water where water slide flumes drop users into the water. An accessible means of entry or exit is not required into the catch pool. However, an accessible route must connect to the edge of the catch pool.
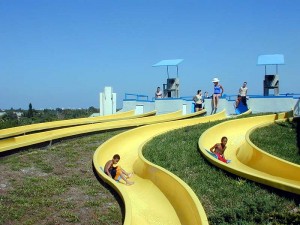
Wading Pools
A wading pool is a pool designed for shallow depth and is used for wading. Each wading pool must provide at least one sloped entry into the deepest part. Other forms of entry may be provided as long as a sloped entry is provided. The sloped entries for wading pools are not required to have handrails.
Spas
Spas must provide at least one accessible means of entry, which can be a pool lift, transfer wall, or transfer system. If spas are provided in a cluster, 5 percent of the total-or at least one spa-must be accessible. If there is more than one cluster, one spa or 5 percent per cluster must be accessible.
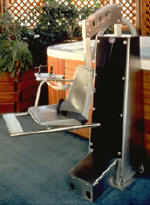
Footrests are not required on pool lifts provided at spas. However, footrests or retractable leg supports are encouraged, especially on lifts used in larger spas, where the water depth is 34 inches or more and there is sufficient space.
Department of Justice Requirements
Since swimming pools were not required to be accessible in the 1991 ADAAG, this brand new requirement applies to new construction that occurs after the mandatory date of March 15, 2012. But the DOJ also required that existing facilities be brought up to compliance “as it is readily achievable”. What this means is that means is that compliance should be achieved without much effort and expense.
For existing facilities with swimming pools, what this means is that the means of entry should be provided if there is enough money and if it does not cause undue burden for the building owner. These terms are very subjective and they must be backed up with financial proof. Many members of the hospitality industry were concerned about these new requirements, and therefore the DOJ gave an extension until May 15th to comply with these requirements. My colleague Ken Otten wrote a great blog about it. I recommend that you read it to gain a better understanding of this ruling.
What’s next….
Continuing Education:
May 2nd: DOJ will be having a free webinar explaining swimming pools. Register here
May 11th: AIA Knowledge Communities will have part 2 of the three part webinar about Universal Design. Space is limited, so sign up here
If you want to learn more about the new Standards, The ADA Companion Guide explains the 2004 ADAAG Guidelines with commentary and explanations throughout. The 2004 Guidelines were adopted by the DOJ to create the 2010 Standards and by Texas to create the 2012 TAS. This book explains the technical requirements for both.
If you have any questions about these or any other topics, please feel free to contact me anytime.
Marcela Abadi Rhoads, RAS #240
Abadi Accessibility
214. 403.8714
Wednesday, March 14th, 2012
Because at the end of this week on March 15th the 2010 ADA Standards and the 2012 Texas Accessibility Standards are becoming mandatory, my March has become a frenzy! Most of my clients are scared about the new requirements and want me to come and teach them everything they have to know to not get in trouble. Someone actually said that the new ADA regulations is worse than communism. I am assuming they meant that they felt as if the DOJ was like the KGB getting anyone who still has the wrong door hardware on doors! I am sure that the DOJ is not out to get anyone (but I could be wrong). What we have to keep in mind is that we are making great strides to allow the disabled community to participate independently in every day activities.
Here is a quick summary of what you might expect to find in the new standards:
SUMMARY OF CHANGES
A. Changes to the 1991 Standards
1. Reach Range Requirements (Section 308)
The reach range requirements have been changed to provide that the side reach range must now be no higher than 48 inches (instead of 54 inches) and no lower than 15 inches (instead of 9 inches). The side reach requirements apply to operable parts on accessible elements, to elements located on accessible routes, and to elements in accessible rooms and spaces.
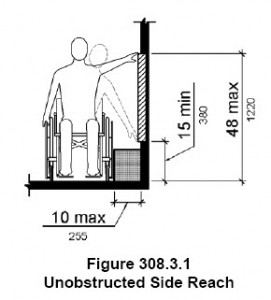
2. Water Closet Clearances in Single User Toilet Rooms (Sections 603, 604)
In single-user toilet rooms, the water closet now must provide clearance for both a forward and a parallel approach and, in most situations, the lavatory cannot overlap the water closet clearance. The in-swinging doors of single use toilet or bathing rooms may swing into the clearance around any fixture if clear floor space is provided within the toilet room beyond the door’s arc.
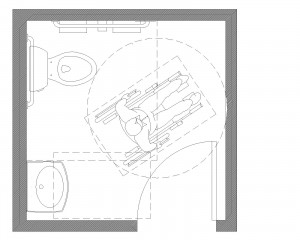
3. Assembly Areas (Sections 221, 802)
The design requirements for assembly areas have been revised to provide more specific guidance about the appropriate vertical and horizontal dispersion of accessible seating, sightlines over standing spectators, and the provision of companion seating. In addition, lawn seating areas and exterior overflow areas without fixed seats must now connect to an accessible route.
The scoping of seating in large facilities has been reduced. The incremental scoping for wheelchair spaces and companion seats required in assembly areas with fixed seating has been reduced. Under the 1991 Standards, incremental scoping for assembly facilities with more than 500 seats was one additional wheelchair space and companion seat for each increase of 100 seats. Under the 2010 Standards, facilities with 501 to 5000 seats must provide one additional wheelchair space for each additional 150 seats (or fraction thereof) and facilities with more than 5001 seats must one additional space for each 200 seats over 5001.
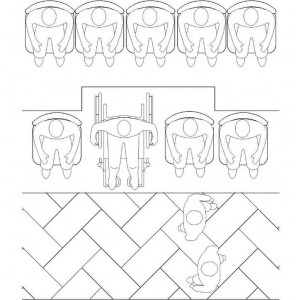
4. Common Use Circulation Paths in Employee Work Areas (Sections 203.9, 206.2.8)
Under the 1991 Standards, it was necessary to design work areas to permit an employee using a wheelchair to approach, enter, and exit the area. Under the 2010 Standards, it will be necessary for new or altered work areas to include accessible common use circulation paths within employee work areas, subject to certain specified exceptions.
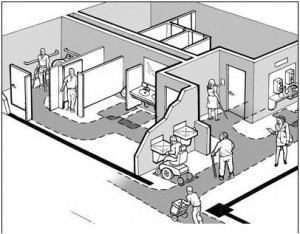
5. Location of Accessible Routes (Section 206)
All accessible routes connecting site arrival points and accessible building entrances now must coincide with or be located in the same general area as general circulation paths. Also, where a circulation path is interior, the required accessible route must also be located in the interior of the facility.
6. Location of Accessible Routes to Stages (Section 206)
In situations where a circulation path directly connects a seating area and a stage (either a permanent or temporary stage), both title II and title III entities must now provide an accessible route that directly connects the accessible seating and the stage. However, where a direct circulation path from the seating area to the stage does not exist, a direct accessible route need not be constructed. This provision is in addition to the pre-existing requirement to provide an accessible route to connect the accessible seating and the stage and other ancillary spaces used by performers.
7. Direct Access Entrances from Parking Structures (Section 206)
Where levels in a parking garage have direct connections for pedestrians to another facility, all of these direct entrances must now be accessible.
8. Transient Lodging Guest Rooms (Sections 224, 806)
Overall scoping for guest rooms with accessibility features is unchanged, but the rules now limit the number of rooms where both communication access and mobility access features are provided. No more than 10% of the guest rooms (but not less than one room) required to provide mobility features may also be equipped with communication features. In addition, guest rooms with mobility features and guest rooms with communication features must be dispersed among the various classes of guest rooms, and shall provide choices of types of guest rooms, number of beds, and other amenities comparable to the choices provided to other guests. When the minimum number of guest rooms required is not sufficient to allow for complete dispersion, guest rooms must be dispersed in the following order – guest room type, number of beds, and amenities.
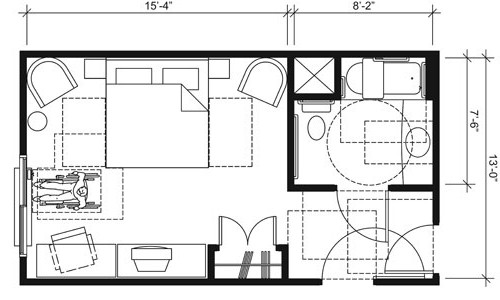
B. Recreation Facilities
1. Amusement Rides (Sections 234, 1002)
Many newly designed or newly constructed amusement rides must be accessible and located on an accessible route to the ride. However, amusement rides designed primarily for children, amusement rides that are controlled or operated by the rider (e.g., bumper cars), and amusement rides without seats, are not required to provide wheelchair spaces, transfer seats, or transfer systems, and need not meet signage requirements. That said, these rides must be on an accessible route and must provide appropriate clear space.

2. Recreational Boating Facilities (Sections 235, 1003)
If boat slips are provided at a boating facility, the minimum number that must be accessible depends upon the size of the facility. Accessible boat slips must be dispersed throughout the various types of boat slips.
Where boarding piers are provided at boat launch ramps, at least 5% (but no fewer than one) must be accessible. Gangways that are part of a required accessible route are to be accessible, subject to certain enumerated exceptions.
3. Exercise Machines and Equipment (Sections 206, 236, 1004)
At least one of each type of exercise equipment must be on an accessible route and must have a clear floor space positioned to enable an individual with a disability to use the equipment.
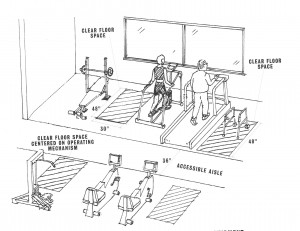
4. Fishing Piers and Platforms (Sections 237, 1005)
Newly designed, newly constructed, or altered fishing piers must provide accessible routes, subject to the same exceptions permitted for gangways. At least 25% of guardrails or handrails must be no higher than 34 inches and must be dispersed. Clear floor or ground space must be provided at each accessible railing, and turning space must be provided on the pier.
5. Golf Facilities (Sections 238, 1006)
Newly constructed and altered golf facilities must have either an accessible route or golf car passages with a minimum width of 48 inches connecting accessible elements and spaces within the boundary of the golf course. An accessible route must be provided to the golf car rental area, bag drop-off areas, and other elements that are outside the boundary of the golf course. One or two teeing grounds (depending on the total number provided) per hole must be accessible.
If weather shelters are provided, a golf car must be able to enter and exit the shelters. Certain percentages of practice teeing grounds, practice teeing stations at driving ranges, and putting greens must be accessible.
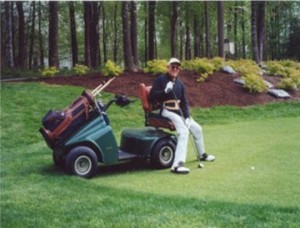
6. Miniature Golf (Sections 239, 1007)
At least fifty percent of all holes on a miniature golf course must be accessible. These accessible holes must be consecutive, and they must be on an accessible route. The last accessible hole must be on an accessible route that connects to the course entrance or exit without going back through other holes.
7. Play Areas (Sections 240, 1008)
Play areas designed, constructed, and altered for children ages two and over in a variety of settings, including parks, schools, childcare facilities, and shopping centers, are covered.
Accessible ground and elevated play components, accessible routes, ramps and transfer systems (typically a platform or transfer steps), and accessible ground surfaces must be provided.
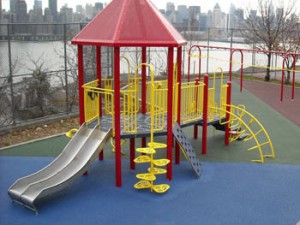
8. Swimming Pools, Wading Pools, and Spas (Sections 242, 1009)
Accessible means of entry/exit are required for swimming pools. Such accessible means of entry include a pool lift or sloped entry, and either a transfer wall, transfer system, or pool stairs. Wading pools must provide a sloped entry, and spas must provide a pool lift, transfer wall, or transfer system. Wave action pools, leisure rivers, and sand bottom pools where user access is limited to one area shall not be required to provide more than one accessible means of entry, either a pool lift, sloped entry, or a transfer system.
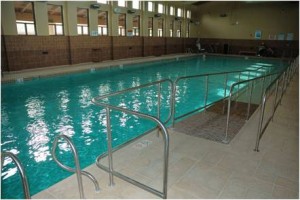
9. Saunas and Steam Rooms (Chapters 241, 612)
Where provided, saunas and steam rooms must be accessible, having appropriate turning space, doors that do not swing into the clear floor space, and, where provided, an accessible bench. A readily removable bench is permitted to obstruct the turning space and the clear floor space.

B. Public Facilities
1. Detention and Correctional Facilities (Sections 232, 807)
At least one of each type of general holding cells, general housing cells, medical care facilities, and visiting areas must be accessible. In addition, at least one of each type of special holding cells or special housing cells also must be accessible. Also, at least one of each type of central holding cells, court-floor holding cells, and visiting areas in a judicial facility must be accessible.
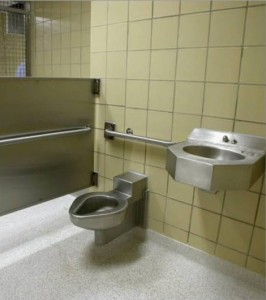
2. Judicial Facilities (Sections 231, 807, 808)
Each courtroom must be accessible. Jury boxes, witness stands, and jury deliberation areas must be accessible. Judges benches and other employee work stations must be accessible, but raised courtroom work stations are not required to provide ramps or lifts at the time of construction as long as the space has been designed to permit the future addition of a ramp or lift without substantial reconstruction.
3. Residential Dwelling Units (Sections 233, 809)
This section establishes requirements for dwelling units provided by public entities subject to title II. For residential units that are also subject to the section 504 regulations of the Department of Housing and Urban Development, the standards defer to the HUD regulation for the scoping requirements. For all other units, at least 5% must be accessible to individuals with mobility impairments. In addition, at least 2% must be accessible to individuals with communications related disabilities.
For more information: The final rule and this fact sheet are available in electronic format on the Internet at http://www.ada.gov/. For additional information or to order copies of any documents, call the ADA Information Line (800) 514-0301 (voice) or (800) 514-0383 (TTY). Copies will be available in accessible formats.
Tuesday, February 21st, 2012
access-board.gov
Access Currents
News from the U.S. Access Board • January/ February 2012
• Board Releases Proposed Standards for Medical Diagnostic Equipment
• Board to Hold Public Hearing on Draft ICT Rule at CSUN Conference
• Over 600 Comments Submitted on the Board’s Proposed Rights-of-Way Guidelines
• Upcoming Webinar on the ADA Standards to Address Common Questions
• DOJ’s 2010 ADA Standards Become Mandatory March 15
• Barrier Removal Checklist Available from New England ADA Center
________________________________________
Board Releases Proposed Standards for Medical Diagnostic Equipment
The Board has released for public comment accessibility standards for medical diagnostic equipment. Developed under the Patient Protection and Affordable Care Act, the proposed standards address access for people with disabilities to examination tables and chairs, weight scales, mammography equipment, and other equipment used for diagnostic purposes. The standards are not final and are available for public comment for 120 days.
The standards provide design criteria that will allow independent access to diagnostic equipment, including types that require transfer from wheelchairs and other mobility aids. Provisions address transfer surfaces, support rails, armrests, compatibility with lift devices, and other features to facilitate transfer. Equipment that does not require transfer from wheelchairs or that is used in a standing position is also addressed. The proposed rule includes a discussion of these requirements that highlights areas where additional information is sought. The Board seeks feedback on the substance of specific provisions, their impacts on equipment design and manufacture, and other topics.
The Board is developing these standards in consultation with other agencies, including the Food and Drug Administration (FDA) and the Department of Justice (DOJ). Although health care providers are not required to comply with the standards, DOJ or other federal agencies may adopt the standards as requirements for health care providers under the Americans with Disabilities Act or other laws. Any such action will occur separately from the Board’s rulemaking.
The Board plans to organize a panel of stakeholders to develop consensus recommendations on how the standards should be finalized based on the comments received. This advisory committee will include disability groups, equipment manufacturers, health care providers, standard-setting organizations, and other interested parties. The Board will issue a notice inviting applications for committee membership at a future date.
The deadline for comments on the standards is June 8. Comments can be submitted or viewed at the www.regulations.gov website. The Board will hold public hearings on the standards in Washington, D.C. on March 14 and Atlanta on May 8 that will provide additional venues for submitting comment.
For further information, visit the Board’s website or contact Earlene Sesker at sesker@access-board.gov, (202) 272-0022 (v), or (202) 272-0091 (TTY).
Public Hearings on the MDE Standards
March 14, 9:30 – Noon
Access Board Conference Center
1331 F Street, NW, Suite 800
Washington, DC
May 8, 9:30 – Noon
Hilton Atlanta
Meeting Rooms 309-311
255 Courtland Street, NE
Atlanta, GA
back to top
________________________________________
Board to Hold Public Hearing on Draft ICT Rule at CSUN Conference
On March 1, the Board will hold a public hearing on a draft update of requirements for information and communication technology (ICT) in San Diego at the International Conference on Assistive Technology and Persons with Disabilities organized by California State University, Northridge (CSUN). The event will allow members of the public to comment on the released draft which updates requirements for ICT covered by Section 508 of the Rehabilitation Act and Section 255 of the Telecommunications Act. The hearing will be open to the general public, including those who are not registered to attend the conference.
The draft rule updates accessibility requirements for computer hardware and software, websites, media players, electronic documents, telephones and cell phones, PDAs and other ICT products covered by Section 508 and the Telecommunications Act. In addition to updating specific provisions, the released draft includes revisions from an earlier version that simplify the rule’s structure for greater usability, improve harmonization with other guidelines and standards, and further clarify various sections, such as the relationship between performance and technical criteria.
The hearing will take place from 1:00 to 3:00 at the Manchester Grand Hyatt in San Diego. Registration is not required to attend the hearing, but those who wish to provide comments are encouraged to contact Kathy Johnson at johnson@access-board.gov, (202) 272-0041 (voice), or (202) 272-0065 (TTY). The Board held a similar hearing on the draft rule in Washington, D.C. on January 11.
Public comments on the draft rule are due March 7 and can be submitted through the www.regulations.gov website. The draft rule and related information are available on the Board’s website.
Public Hearing on the Draft Update of ICT Requirements
March 1, 1:00 – 3:00
27th Annual CSUN conference
Manchester Grand Hyatt
Ballrooms Elizabeth D & E
One Market Place
San Diego, CA
back to top
________________________________________
Over 600 Comments Submitted on the Board’s Proposed Rights-of-Way Guidelines
The Board received over 600 comments from the public on its proposed guidelines for accessible public rights-of-way by the close of the comment period on February 2. The guidelines, which were available for comment for six months, garnered feedback from an array of stakeholders and interested parties, including transportation departments, civil engineers, government entities, disability groups, industry associations, and others. The Board also received feedback from the public at hearings held in Dallas and Washington, D.C.
The guidelines provide design criteria for public streets and sidewalks, including pedestrian access routes, street crossings, curb ramps and blended transitions, on-street parking, street furniture, and other elements. The specifications comprehensively address access that accommodates all types of disabilities, including mobility and vision impairments, while taking into account conditions and constraints that may impact compliance, such as space limitations and terrain. The Board will revise the guidelines based on its review of the comments and publish them in final form. The final guidelines, once implemented as standards, will apply to newly constructed or altered portions of public rights-of-way covered by the Americans with Disabilities Act (ADA). They will also apply to public rights-of-way built or altered with funding from the Federal government under the Architectural Barriers Act (ABA) and the Rehabilitation Act.
Comments on the proposed guidelines, as well as hearing transcripts, can be viewed at www.regulations.gov. Additional information on the rulemaking is posted on the Board’s website.
back to top
________________________________________
Upcoming Webinar on the ADA Standards to Address Common Questions
The next scheduled webinar in the Board’s free monthly series will be held March 1 from 2:30 – 4:00 (ET) and review new provisions in the 2010 ADA Standards with a focus on areas where guidance or clarification is often requested. Board accessibility specialists will address frequently asked questions about the standards which become mandatory March 15 under Department of Justice regulations. The webinar series is made available in cooperation with the national network of ADA Centers. For more information, including registration instructions, visit www.accessibilityonline.org. Questions for the webinar can be submitted in advance through this website. Archived copies of previous Board webinars are also available on the site.
back to top
________________________________________
DOJ’s 2010 ADA Standards Become Mandatory March 15
On March 15, the Department of Justice’s updated ADA Standards (2010) will become mandatory for new construction and alterations covered by the ADA. On the date, optional use of the original 1991 ADA standards will no longer be allowed. DOJ adopted the updated standards in September 2010, but permitted continued use of the 1991 standards for 18 months to allow time for transitioning to the 2010 edition.
Under DOJ’s ADA regulations, the March 15 effective date applies to the date of the permit application or, where no permit is required, to the physical start of construction or alteration. For public accommodations and commercial facilities covered by title III of the ADA, compliance with the 2010 standards is required where:
• the date the last application for a building permit or permit extension is certified to be complete by a State, county, or local government is on or after March 15, 2012;
• the date the last application for a building permit or permit extension is received by a State, county, or local government (where the government does not certify the completion of applications) is on or after March 15, 2012; or
• the start of physical construction or alteration (if no permit is required) is on or after March 15, 2012.
For state and local government facilities covered by title II, compliance with the 2010 standards is required where the physical start of construction or alteration occurs on or after March 15, 2012. However, public transportation facilities, including bus stops and rail stations, are subject to ADA standards issued by the Department of Transportation (DOT), not DOJ. DOT’s updated ADA standards (2006), which are very similar to DOJ’s 2010 edition, are already mandatory for public transportation facilities.
Copies of the 2010 standards and related information are available on DOJ’s website at www.ada.gov.
back to top
________________________________________
Barrier Removal Checklist Available from New England ADA Center
The ADA requires that barriers to accessibility be removed in existing places of public accommodation where it is “readily achievable” to do so. The New England ADA Center, which is part of the federally supported National Network of ADA Centers, has issued an updated version of its ADA Checklist for Readily Achievable Barrier Removal based on the 2010 ADA standards. The Center’s previous checklist was based on the original 1991 standards. The new checklist also provides sections on various types of recreation facilities newly covered in the 2010 standards, including play areas, swimming pools, sports facilities, fishing piers, boating facilities, golf courses, and amusement rides.
Under the ADA regulations issued by the Department of Justice (DOJ), elements in existing facilities that have been retrofitted for access according to the 1991 standards do not have to be further modified to meet the 2010 standards. However, this safe harbor does not extend to certain spaces and elements not addressed in 1991 standards, notably provisions for recreation facilities and housing. DOJ’s ADA regulations note the specific provisions in the 2010 standards that may require further barrier removal. Beginning on March 15, any retrofits undertaken for barrier removal must be conform to the 2010 standards, as optional use of the 1991 standards for this purpose will no longer be allowed by that date. The updated checklist provides a helpful survey tool in addressing access barriers according to the 2010 standards.
The new checklist is available from the New England ADA Center at www.adachecklist.org. For further information, contact the Center at (617) 695-0085 (voice or TTY) or ADAinfo@NewEnglandADA.org.
Tuesday, July 26th, 2011
July is the month in which we as Americans celebrate our independence. But for the millions of disabled citizens, the date is not July 4, but actually July 26! On July 26th 1990 the Americans with Disabilities Act (ADA) the world’s first comprehensive civil rights law for people with disabilities was passed. It was on July 26 that the disabled community won a huge victory in their fight for autonomy and independence. At the signing of the ADA, President George Bush stated,
“Three weeks ago we celebrated our nation’s Independence Day. Today we’re here to rejoice in and celebrate another ‘independence day,’ one that is long overdue. With today’s signing of the landmark Americans for Disabilities Act, every man, woman, and child with a disability can now pass through once-closed doors into a bright new era of equality, independence, and freedom.”
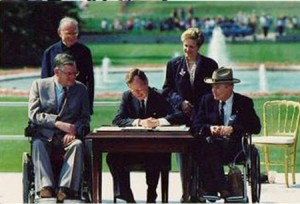
The ADA was created to encourage and promote the rehabilitation of persons with disabilities, to eliminate unnecessary architectural barriers for persons with disabilities, to not restrict the ability to engage in gainful occupation and to not restrict the ability to achieve maximum personal independence. For many years people that were disabled could not find jobs, shop by themselves, enter government buildings or even go to parks. Today, 21 years later, it has opened up doors (no pun intended) for many people who would have been otherwise relegated to being at home; being driven around or dependent on others to do all the mundane tasks that we, the abled bodied, take for granted.
The ADA has changed the lives of 52 million Americans who today have a disability. Prior to 1990, there were only 5% of buses that were accessible to the disabled. Today 95% of buses are accessible. Prior to 1990 most building had architectural barriers within them which did not allow the disabled community to access them. Today all new buildings are required to have accessibility features in place to allow access to all. But we have a long way to go. Architects and designers are charged to create spaces that are sustainable, that are aesthetically pleasing and to make a difference in our built environment. But what good is a building that can sustain itself for decades or even centuries if it cannot be accessed by every member of our society?
I feel so lucky that I live in Texas. Here in Texas we have a program which requires that all newly or altered buildings that have a construction cost greater than $50k needs to be reviewed and inspected by a registered accessibility specialist (RAS). This means that a designer will have an experienced second pair of eyes who can look over their drawings and advice them on where they might be deficient with their accessibility solutions. This allows the architects to then relay the comments back to the contractor prior to construction and hopefully the new construction will be accessible. Because of this program, administered by the Texas Department of Licensing and Regulation, Texans with disabilities have a better chance of finding an accessible parking space, accessible curb ramps, accessible entrances, and even accessible restrooms than in most other States in the U.S. who don’t have such programs.
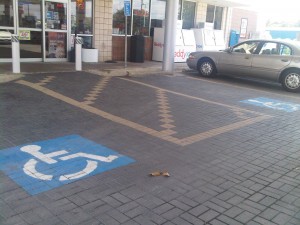
I became one of those Registered Accessibility Specialist in 2001, ten years after the ADA Accessibility Guidelines (ADAAG) was published. I feel honored and privileged to be part of the design team as their consultant and give them Universal design strategies as well as guidance during construction on how to make their projects more accessible. Today the ADAAG has changed. The Department of Justice adopted the Standards for Accessible Design of 2010 (The 2010 Standards). It has become more streamlined and easier to understand. They have expanded the scope to include other facilities such as amusement parks, golf course and fishing piers so that the disabled citizens could enjoy their quality of life.
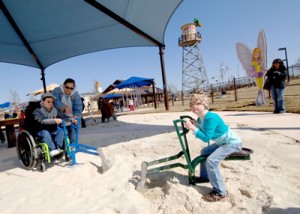
The more I am involved with this part of architecture and design the more proud I am of my choice in profession. We as architects play an awesome role for the disabled community. It is through our influence and foresight that they have freedom! It is with our expertise and advocacy on their behalf that we give them the ability to enjoy the buildings and spaces we design. It is not only the law that we make these buildings accessible, but it is our duty as the leader of the built environment to do the right thing and focus not only on making our buildings sustainable but livable and usable to all members of our society regardless of their level of ability.
President George Bush at the signing of the ADA had an emphatic directive—“Let the shameful walls of exclusion finally come tumbling down”— which neatly encapsulated the simple yet long overdue message of the ADA: that millions of Americans with disabilities are full-fledged citizens and as such are entitled to legal protections that ensure them equal opportunity and access to the mainstream of American life.
Tuesday, July 12th, 2011
I live and work in Texas. Here in Texas we have a great accessibility program which requires that architects submit any commercial project over $50,000 in construction cost for accessibility plan review to a Registered Accessibility Specialist (me). And the building Owner is required to have the project inspected once it is completed. This is a great way to make sure that the project is compliant with the Texas Accessibility Standards which is equivalent to the ADA. Most states don’t have this program in place and therefore the buildings have many accessibility errors.
In 2010, the ADAAG changed to the 2010 Standards for Accessible Design. Many of the requirements from the previous version became a bit less strict. For example, the new ADA does not require detectable warning at curb ramps (i.e. texture or color),
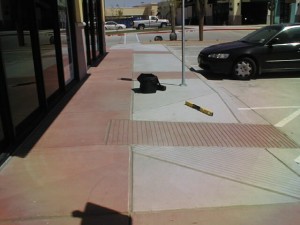
Also another change is a range at accessible signage which allows the signage to be mounted between 48”-60” to the tactile portion of the sign, or a range for the water closets that allow the distance from the wall to is center line to be between 16”-18”.
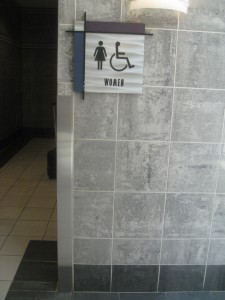
In Texas, the new Texas Accessibility Standards for 2012 have been drafted. It is just a matter of time before they also become mandatory. These Standards are almost identical to the new 2010 ADA Standards. So imagine this. As an inspector I am told to inspect per the current Texas Standards which have not incorporated these leniencies. I then find a curb ramp that does not have the proper texture. Or I find a sign that is mounted lower than the required 60” currently in the books, but are mounted and installed per the NEW Standards. I know that these requirements will eventually be adopted in Texas. I know that there is expense in fixing the violations. But I MUST flag it! BUMMER! Being in limbo is such a downer….not being able to apply the current standards that are in the Federal Register because I’m in Texas, but knowing that Texas will soon adopt the new Standards also……WHAT TO DO? WHAT TO DO?…..Even though it frustrates me, I must follow the current Standards because Texas hasn’t adopted the new ones. The good thing is that Texas gives the Owner nine months (270 days) to fix any violation, so if they take their time, maybe the law would have changed and they won’t have to fix it. But that’s a chance they are taking.
There are also several things that are designed and installed correctly per the 1991 Guidelines and the 1994 TAS but do not meet the 2010 Standards or the 2012 TAS. According to the DOJ they are a “safe harbor”. This allows these elements to remain as they are and still be compliant. Texas has not brought the “safe harbor” provision into their Standards. That is problematic. It will be interesting to see how they deal with exisiting compliant items. That will also be frustrating for me. Even though I am a huge advocate for the disabled community, I am also an architect and can see how hard Owners work to make their spaces accessible in Texas. All the past work they have done should count. But again that is for the legislators to decide. We can express our opinions through TDLR (Texas Department of Licensing and Regulation) where they have posted the draft version of the new Standards.
I can’t wait for this to be resolved. Not knowing is the worst!
Thursday, June 30th, 2011
Mies van de Rohe said “G-d is in the Details”, but people who deal with codes and regulations agree that “the devil is in the details” because if you miss one it could get you in trouble.
In the 2010 Standards for Accessible Design (The 2010 Standards), there are a few places where the details could be missed. This post I will list a few of those details that you should be aware of.
|
Handrails vs. Grab Bars
|
Chapter 5 of the 2010 Standards explains the requirements for handrails at stairs, ramps, and walk ways.
At handrails, the distance allowed from the mounting surface to the edge of the handrail is 1 ½” minimum . This is different from the 1991 Guidelines which allowed
1 ½” only.


However the dimension only applies to handrails at a ramp or stair. At restroom grab bars, Section 609.3 Grab Bar Spacing of the 2010 Standards (p. 293 of the ADA Companion Guide) states that the space between the wall and grab bar shall be 1 ½” (no range allowed). Thus, it is 1 1/2″ only.
At ramps, a 12″ horizontal extension of handrails at top and bottom is required if the handrails are not continuous. This extension should be horizontal and parallel to the path of travel.

However, at a stair, a 12″ extension at the bottom of the stair is required, but not horizontally. The extension on the top of the stair has to extend horizontally and parallel with the path of travel.


Clear Widths
|
An accessible route must be 36″ wide minimum. Door widths must be 32″ min.
Therefore, doorways along the accessible route can reduce the accessible route width to 32″ min. A doorway can be a cased opening along the route, and the width can be decreased to 32″ for a length of 24″.

But even at doorways, the width can be reduced even further by 4″ more to allow for hardware to project into the width if the door hardware is mounted below 34″ a.f.f. So at the panic hardware, the clear width could be as narrow as 28″.

Even though an accessible route should be 36″ min., at a restroom the accessible route to reach the accessible toilet compartments is increased to 42″ wide.
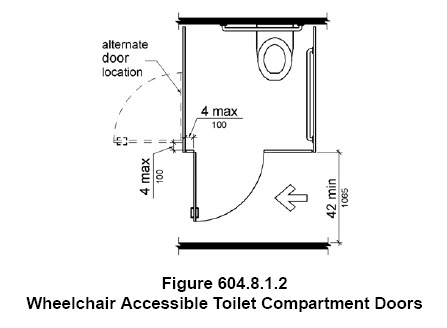

In the 2010 Standards, it is more clear that a door swing can overlap the turning space in a room.
304.4 Door Swing. Door shall be permitted to swing into turning spaces

By the same token, door swings cannot overlap clear floor space of any fixtures or dressing rooms.
603.2.3 Door Swing. Doors shall not swing into the clear floor space or clearance required for any fixture. Doors shall be permitted to swing into the required turning space.
This is true because if a person is using a fixture like a lavatory for example, and a door swings into the clear floor space while they are using it, they will get hit.
There is an exception that in a single user restroom or dressing room, the door can swing in if there is a 30″x48″ space beyond the swing of the door.

In restrooms, a 60″x 56″ clear floor space is required at water closets. But if you think about it, the floor space is not exactly “clear” because there is a toilet in the way.

So the 2010 Standards understood that , allows an overlap of the clear floor space with the water closet, shelving, toilet paper dispensers, grab bars and other elements that are needed in the restroom.







 Abadi
Abadi 













