September 2023: Recessed Elements
Posted on - Friday, September 1st, 2023Recessed Fixtures adjacent to water closets
In the ADA Standards, Texas Accessibility Standards and ICC ANSI A117.1 the rear wall grab bar is required to be a minimum 36″. There is an exception to be able to use a shorter when the water closet is located on the same wall as a recessed plumbing fixture.
604.5.2 Rear Wall. The rear wall grab bar shall be 36 inches (915 mm) long minimum and extend from the centerline of the water closet 12 inches (305 mm) minimum on one side and 24 inches (610 mm) minimum on the other side.
EXCEPTIONS:
1. The rear grab bar shall be permitted to be 24 inches (610 mm) long minimum, centered on the water closet, where wall space does not permit a length of 36 inches (915 mm) minimum due to the location of a recessed fixture adjacent to the water closet.
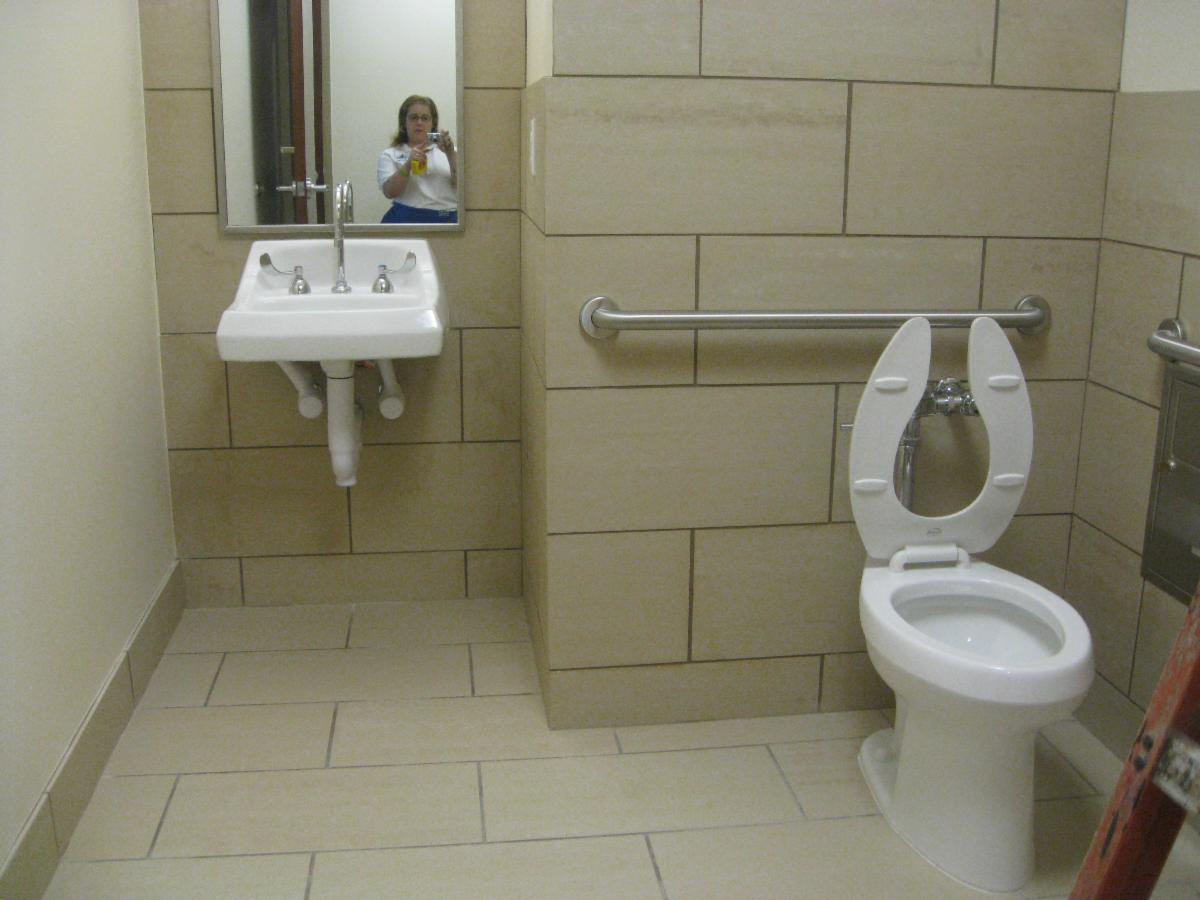
This is recessed lavatory adjacent to the the water closet
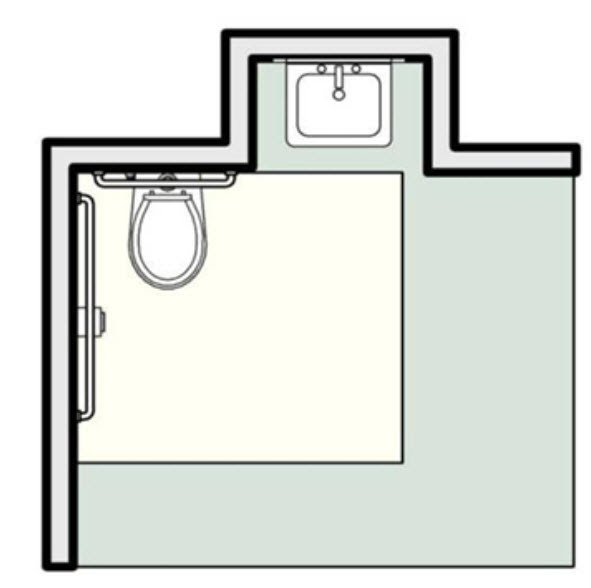
This is a plan view of the recessed lavatory adjacent to the water closet which creates the wall condition too short to install a 36″ grab bar. This condition is allowed to have a 24″ rear wall grab bar installed centered on the toilet.
But is a lavatory the only fixture allowed to be recessed adjacent to the toilet? No. Actually any fixture that is recessed will allow the rear wall grab bar to be shorter. A shower that is recessed and adjacent to the toilet will also allow the exception to be taken
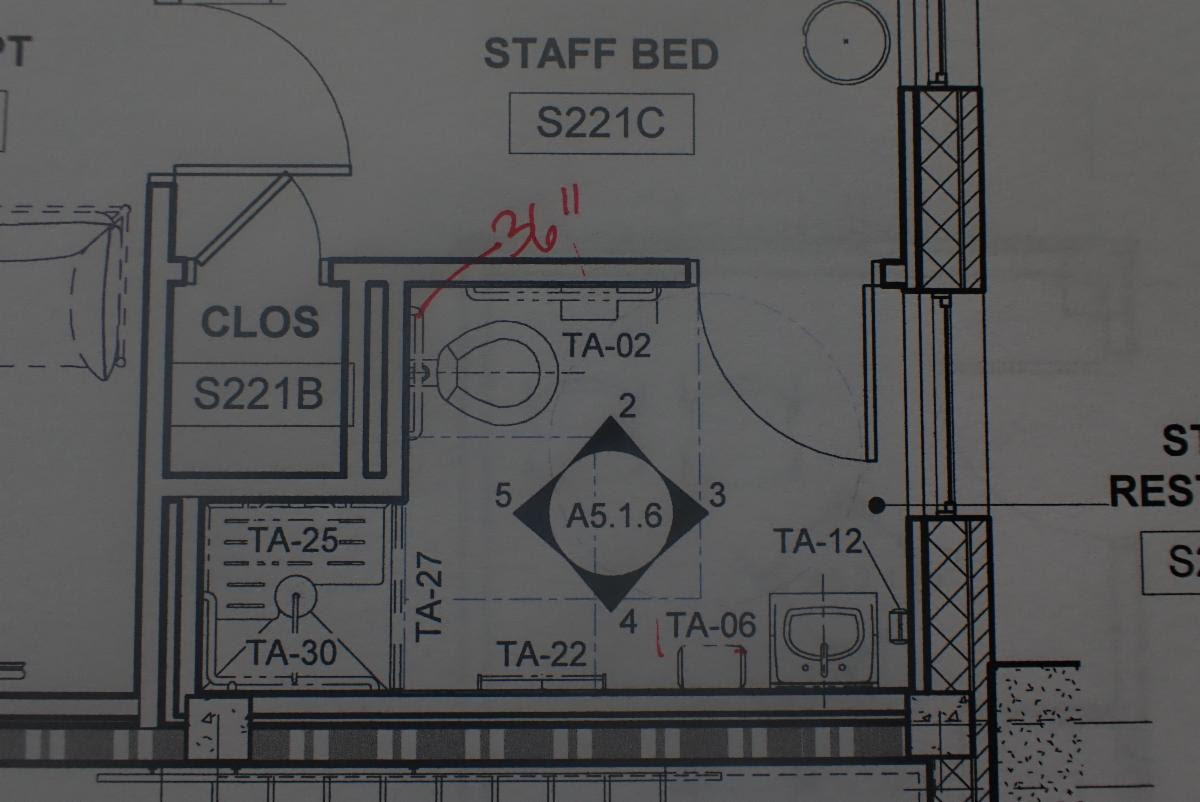
This is a plan view of the recessed shower adjacent to the water closet which creates the wall condition too short to install a 36″ grab bar. This condition is also allowed to have a 24″ rear wall grab bar installed centered on the toilet.
Recessed Doors
A door that is located within a wall that is no thicker than 8″ measured from its face to the front of the wall will be considered a “recessed” door. Also if there is an object located next to the door latch and it is not 8″ perpendicular from the face of the door to the front of the object, it will also be considered a “recessed” door.
404.2.4.3 Recessed Doors and Gates. Maneuvering clearances for forward approach shall be provided when any obstruction within 18 inches (455 mm) of the latch side of a doorway projects more than 8 inches (205 mm) beyond the face of the door, measured perpendicular to the face of the door or gate.
“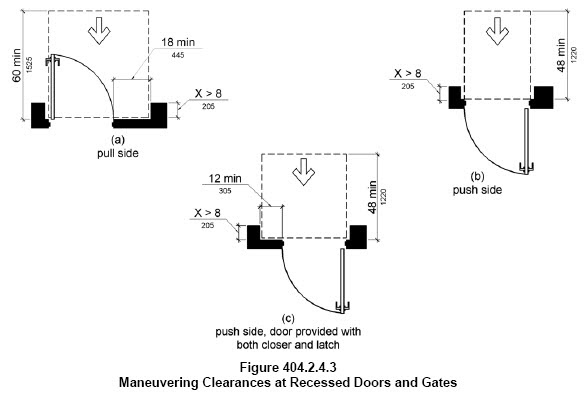
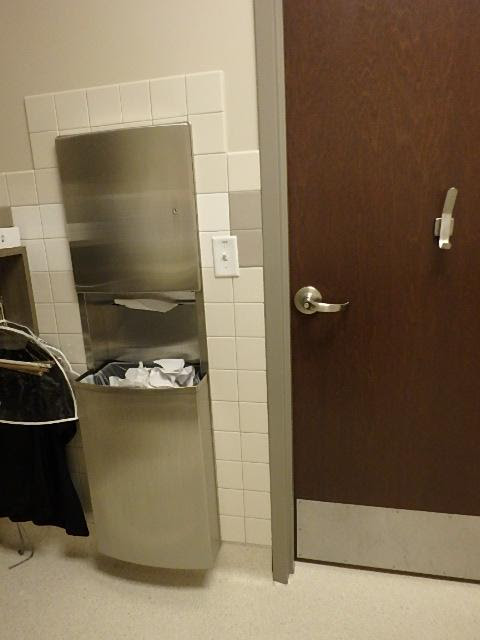
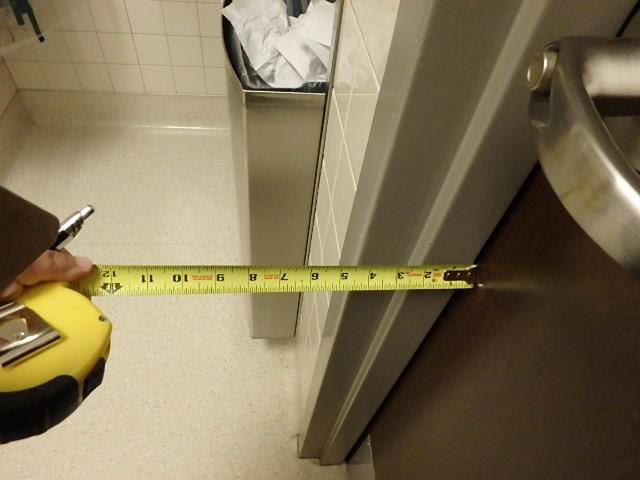
The door shown above has a trash receptacle within the maneuvering clearance. Since the trash receptable is less than 8″ it is allowed to be included in the manuevering clearance to reach the door handle

The door shown above is located in a small alcove that is 8″ deep. The maneuvering clearance will be acceptable for a “recessed” door.
Recessed elements in Alcoves
A clear floor space for wheelchairs is required to be a minimum of 30″ x 48″. But if an element is located in an alcove that is more than 24″ deep, then the clear floor space will need to increase to 36″ wide for a forward approach or 60″ long for a side approach.
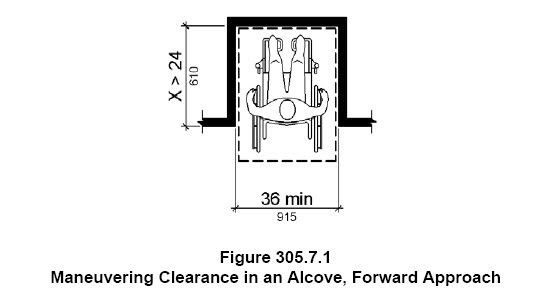
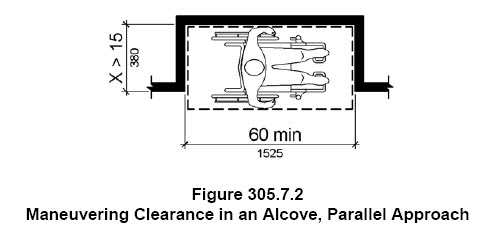 .
.
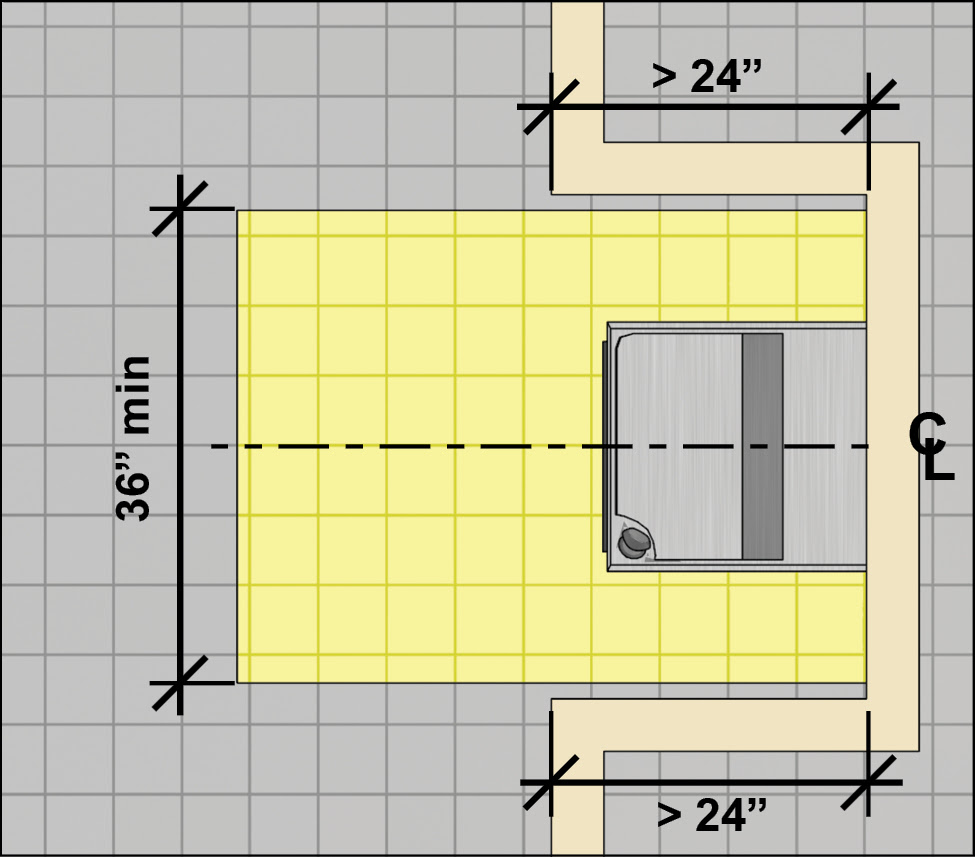
The drinking fountain shown above is an alcove and therefore the clear floor space must be 36″ min. wide
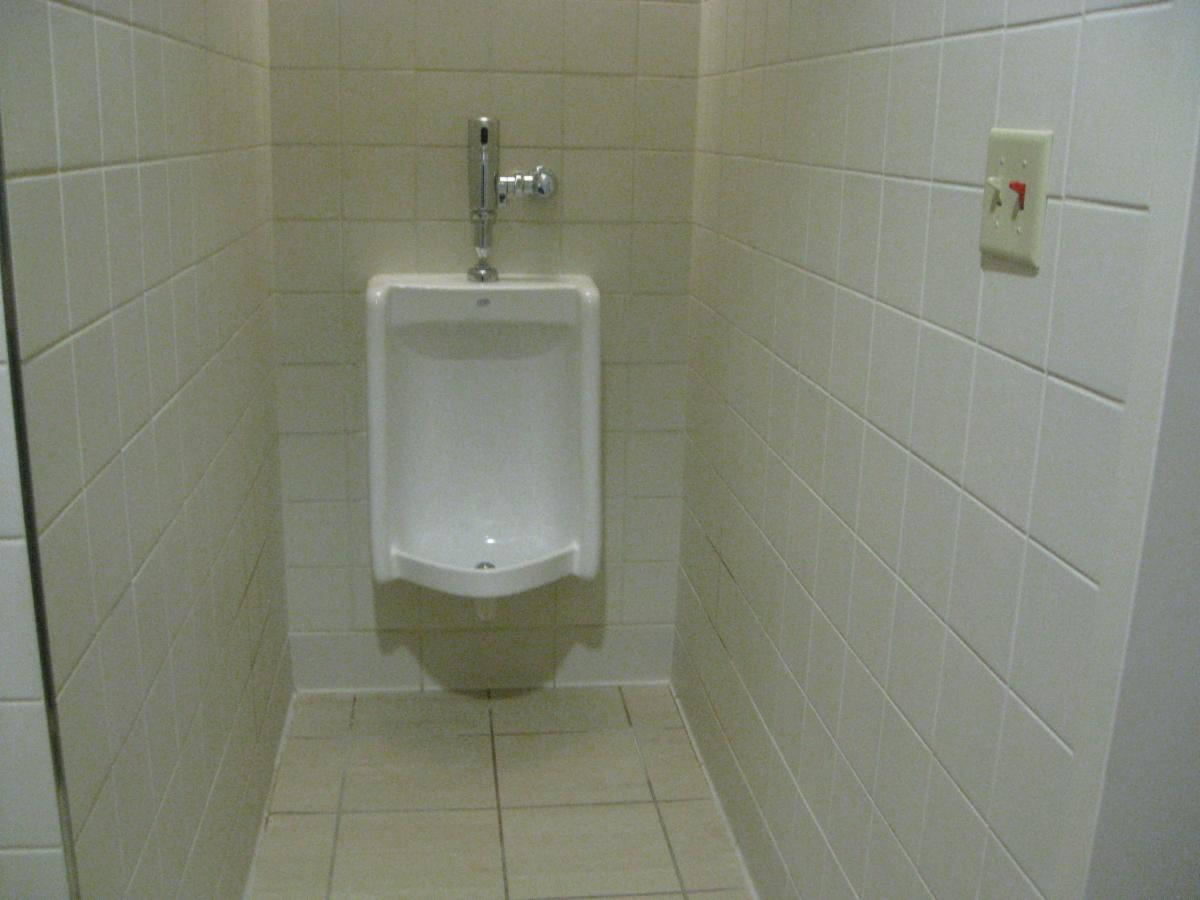
The urinal shown above is an alcove and therefore the clear floor space must be 36″ min. wide. The width was less than 36″
 Abadi
Abadi 
