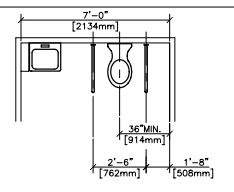Veterans Affairs Accessibility Standards
Posted on - Wednesday, May 1st, 2019
The VA Barrier Free Design Standards
On May 27th we remember all the Veterans who have sacrificed with their lives to keep our country safe. According to the Journal of Rehabilitation, “It is estimated that for every military personnel that we lose in foreign wars and conflicts, there are at least sixteen wounded, and many will return to the United States with some type of disability”. The Department of Veteran Affairs has facilities to assist those veterans that will need assistance in rehabilitation and treatment.
To provide building access, Federal government facilities are required to follow the Architectural Barriers Act (ABA). Because the percentage of disabled persons at VA hospitals is much higher than the percentage of disabled persons in the general population, The VA developed additional standards that we must follow. Those requirements are listed in The VA Barrier Free Design Standards This newsletter will give you some examples of the additional requirements found in the Standards.

.
Grab bars at toilet compartments
In the technical chapters of the ABA, just like in the ADA, one toilet compartment should be provided for persons in wheelchairs. In addition depending on how many compartments you have in the restroom if you have six or more toilets and urinals, you are also required to provide an “ambulatory” compartment. Both those compartments require that grab bars be installed.
The VA also requires a wheelchair compartment and ambulatory when applicable. But in addition to the accessible compartments, every other toilet compartment is required to have grab bars.

This is a typical public restroom in a VA clinic or hospital where ALL toilet stalls must have grab bars installed.
In facilities that treat SCI patients, hospitals and long term care facilities the patient toilets must all have pull-down grab bars

Parking requirements
The VA requires that its facilities have 1% more parking spaces than the ABA mandates. in addition, in facilities dealing with Spinal cord Injury (SCI) the number of parking spaces will be determined by the number of beds in the facility.
0.2 accessible spaces per Inpatient bed; 0.5 per LongTerm Care bed; 5.6 per Outpatient Exam Room Dedicated for SCI/D patients
The parking spaces also have a slightly different configuration that an ABA parking space. Each parking space must have their own access aisle. They are not allowed to share between cars.

Accessible route differences:
- The turning space for VA rooms are bigger than the ABA requires. A turning space must be 6′-0″ rather than 5′-0″ in diameter. There are requirements for Bariatric patients as well which the ABA does not cover or mention.

- Carpet padding and cushions are not permitted in a VA facility
- Curb ramps are wider than an ABA curb ramp. They must be 4′-0″ min. rather than 3′-0″

- The maximum slope that a VA ramp can be is 1:20 (5%). ABA allows a maximum of 1:12 (8.33%)
- The door of an elevator has to be 4′-0″ wide rather than 36″ allowed by the ABA
 Abadi
Abadi 
