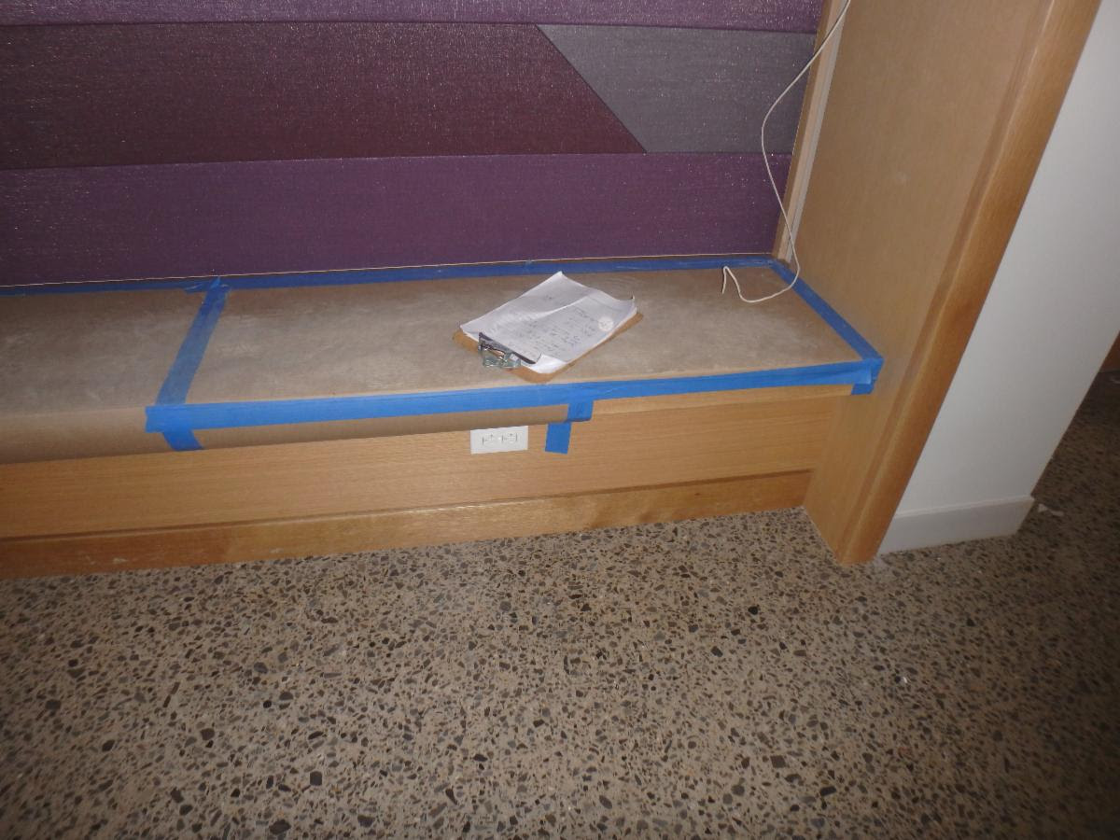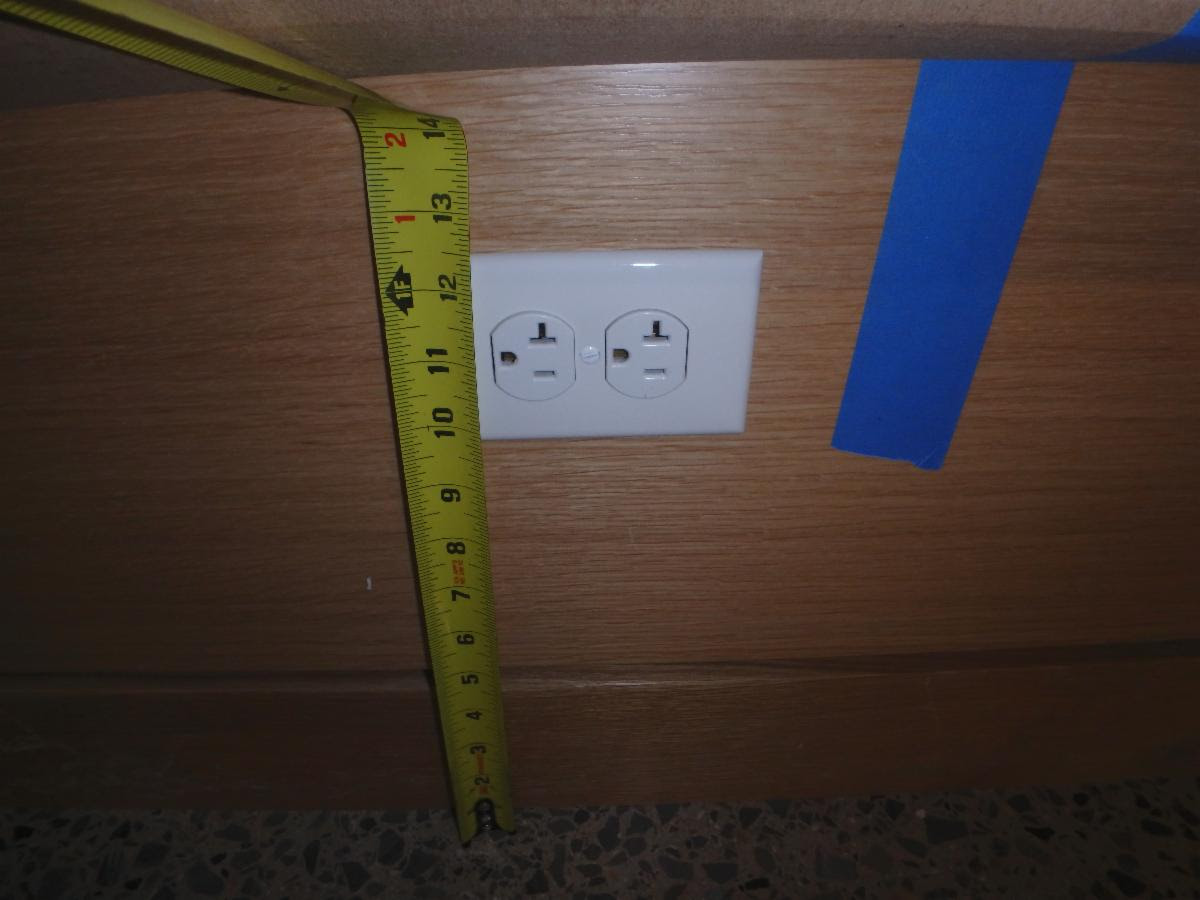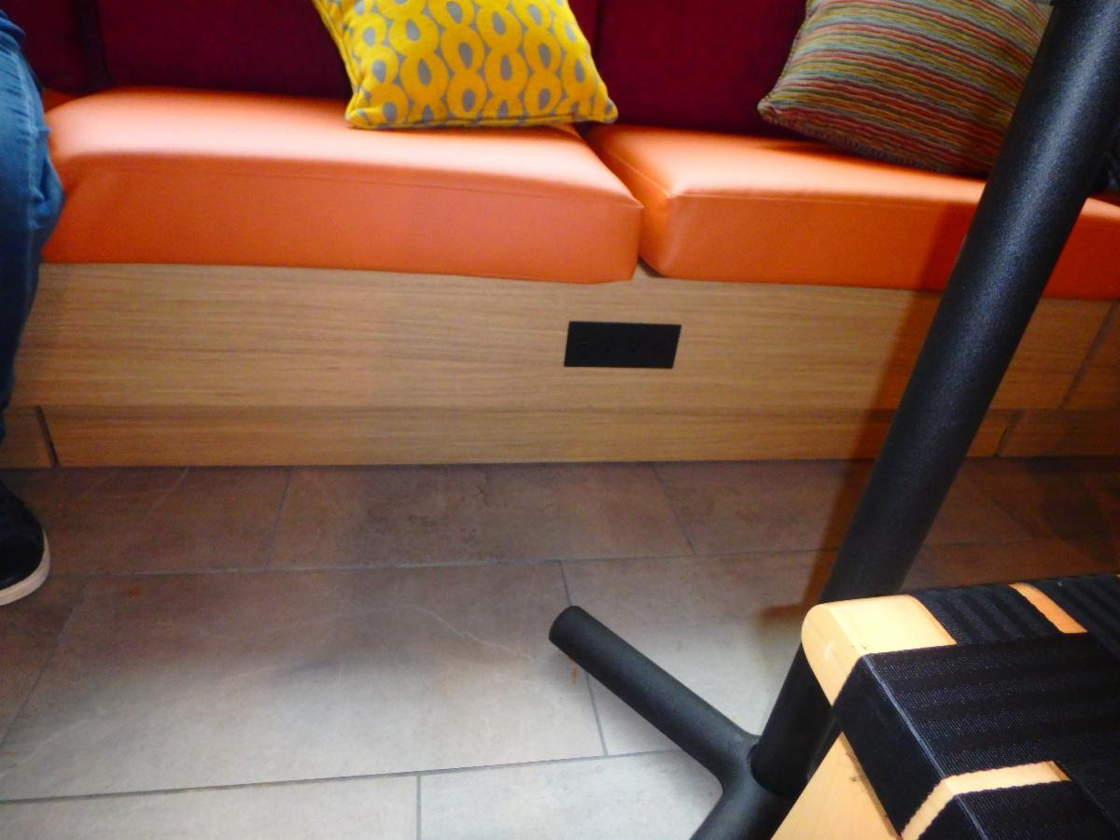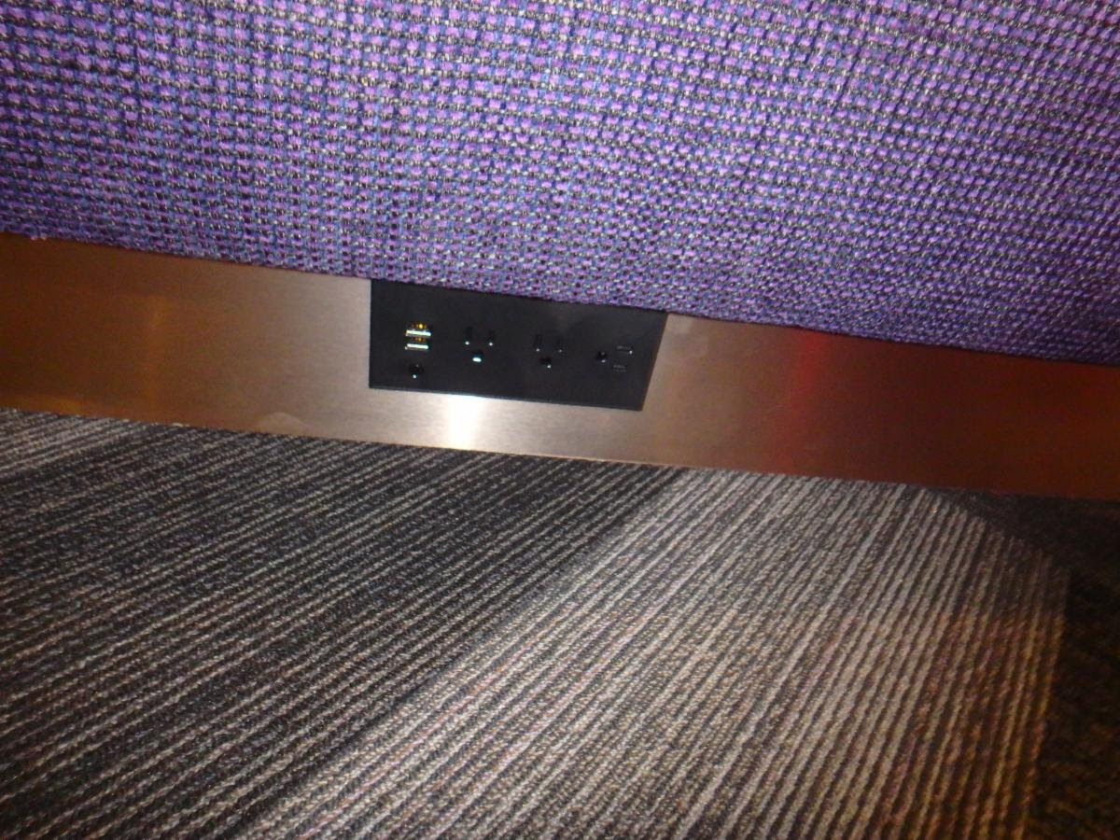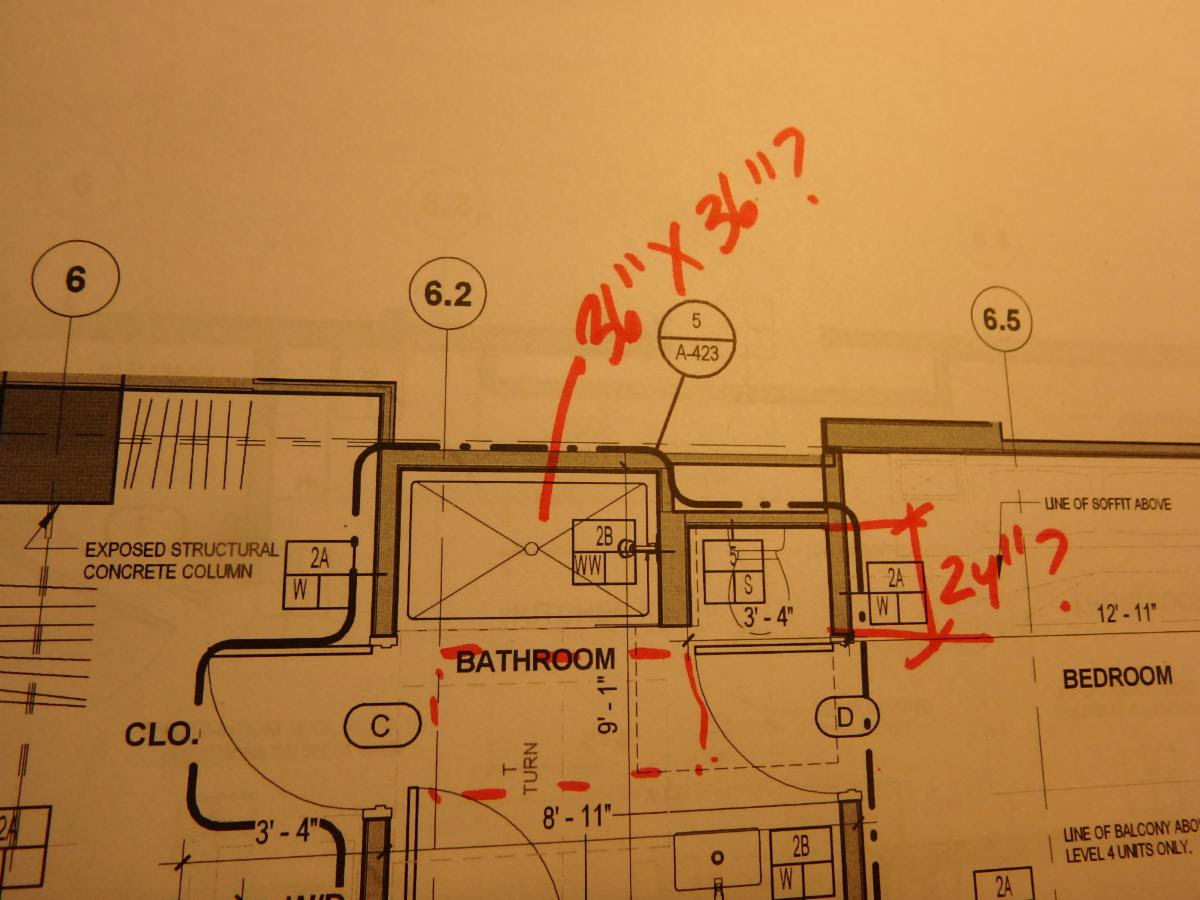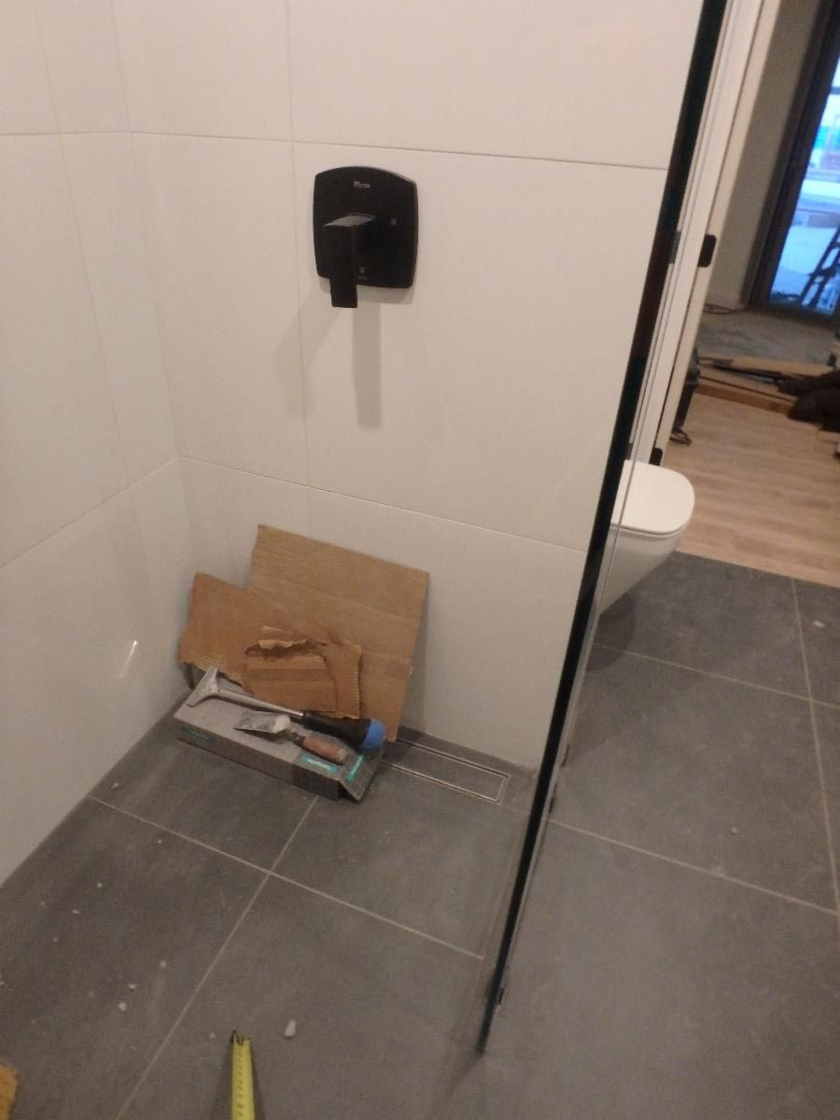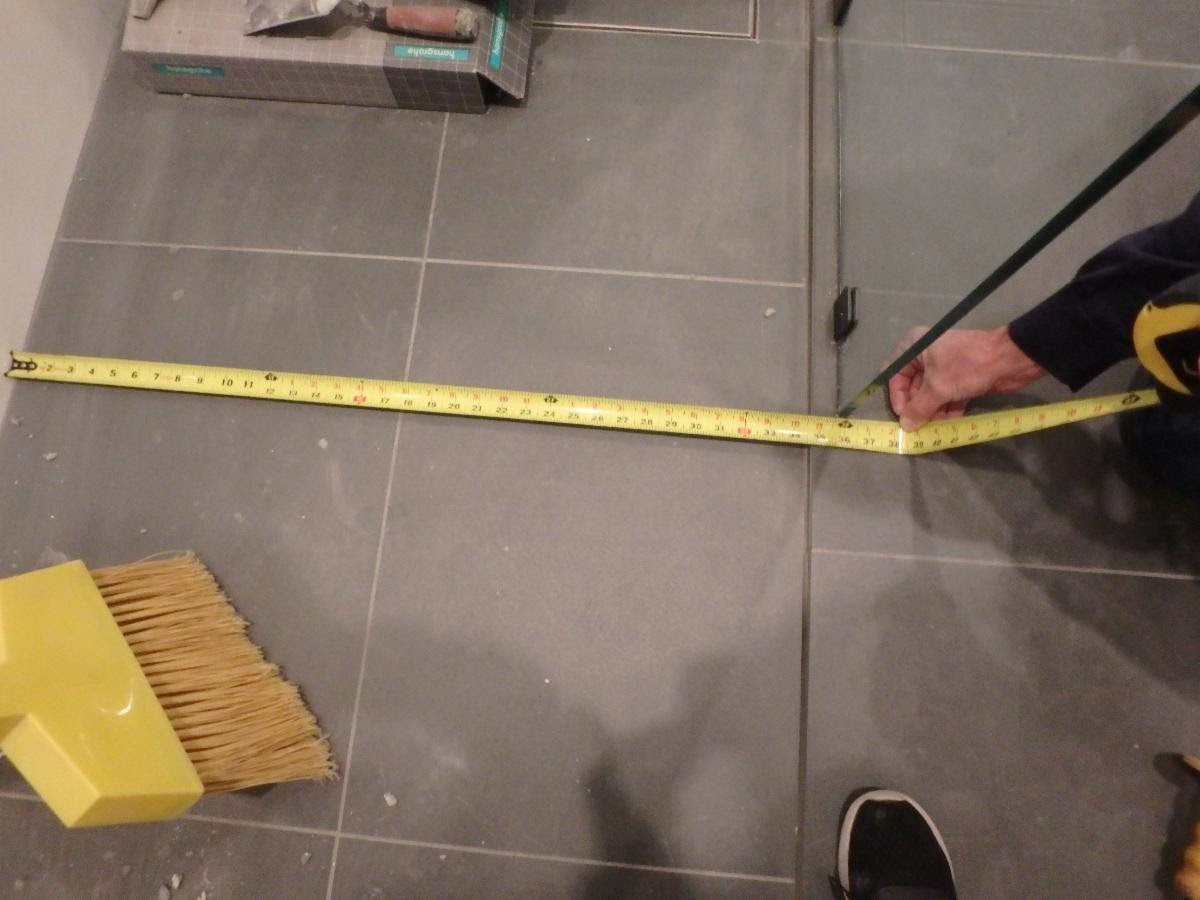April 2020: Inspector’s Corner
Posted on - Wednesday, April 1st, 2020
|
I haven’t shared in a while some errors that I find during my inspections. This newsletter will highlight a few that I thought would be helpful for you to see.
|
|
|
|
Objects within the clear floor space of the Water closet
One of the gray areas of the Standards is the rule that a clear floor space of 60″x56″ min. at the water closet is required, and that it must be “clear” of certain objects.
604.3.1 Size. Clearance around a water closet shall be 60 inches (1525 mm) minimum measured perpendicular from the side wall and 56 inches (1420 mm) minimum measured perpendicular from the rear wall.
Paragraph 604.3.2 it gives you a list of the objects and elements that ARE allowed to overlap the clear floor space. I have highlighted the word “dispensers” because there is a difference of opinion on whether it means “associated” dispensers or any dispenser. TDLR has decided that the word dispensers are the ones associated with the toilet. So in essence only the toilet paper dispenser would be allowed to overalp. Here is the Technical Memo that explains their position
604.3.2 Overlap. The required clearance around the water closet shall be permitted to overlap the water closet, associated grab bars, dispensers, sanitary napkin disposal units, coat hooks, shelves, accessible routes, clear floor space and clearances required at other fixtures, and the turning space. No other fixtures or obstructions shall be located within the required water closet clearance.
This interpretation becomes problematic in tight spaces like single user restrooms where there is not enough wall spaces to locate a paper towel dispenser. Especially if we want to locate it close to the lavatory. The photograph below shows a typical single user restroom that has the paper towel dispenser overlapping the clear floor space of the toilet.
|
|
Low reach ranges
Most of us keep in mind the high reach ranges of 48″ a.f.f. maximum that the ADA requires. But many of us forget that the guidelines are also for low reaching.
For a person in wheelchairs the lowest they can reach is 15″ a.f.f. . New designs in universities and hotels and even restaurants, the facilities are providing “charging” stations in the fixed seating and table areas. But many of them are located lower than 15″ a.f.f.
|
|
Showers at Fair Housing units
The ADA allows a roll in shower to be 30″x60″ in size. But fair housing is a little different. They require a minimum of 36″ x 36″ to be provided at showers if the shower is the only bathing facility in the unit.
Page 7.58 Fair Housing Design Manual states:
Shower as Only Bathing Fixture
In both Specification A and B bathrooms, when a stall shower is the only bathing fixture in the covered dwelling unit it must be at least 36 inches x 36 inches in size.
This is overlooked because we are so used to the ADA letting us have a smaller depth. So I have found that in residential dwelling units of multi-family housing projects of Independent Living facilities, they miss that requirement if the shower is the only fixture in the unit.
|
|
Need CEUs
Due to Covid-19 our face to face classes have been suspended for a while, but there are still online courses you can take. For those and other resources on the ADA, TAS and other Accessibility issues, visit our website Resource Page. You can also invite us to give virtual classes. We are here to help!
Stay Safe and Stay Healthy!
|
 Abadi
Abadi 






