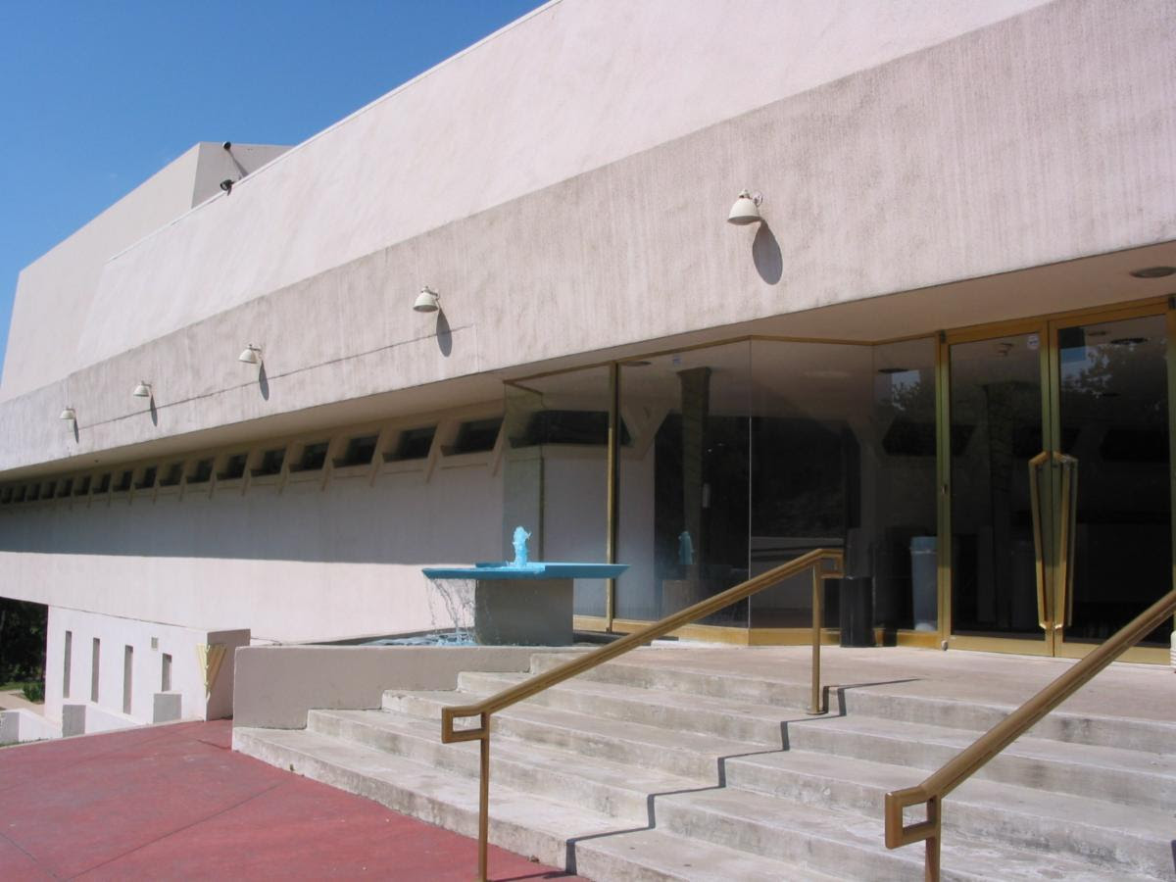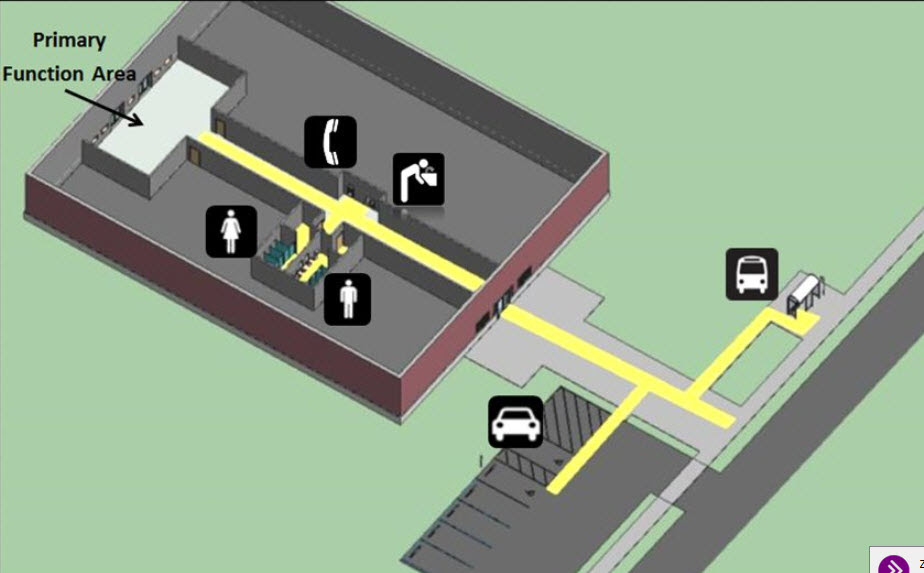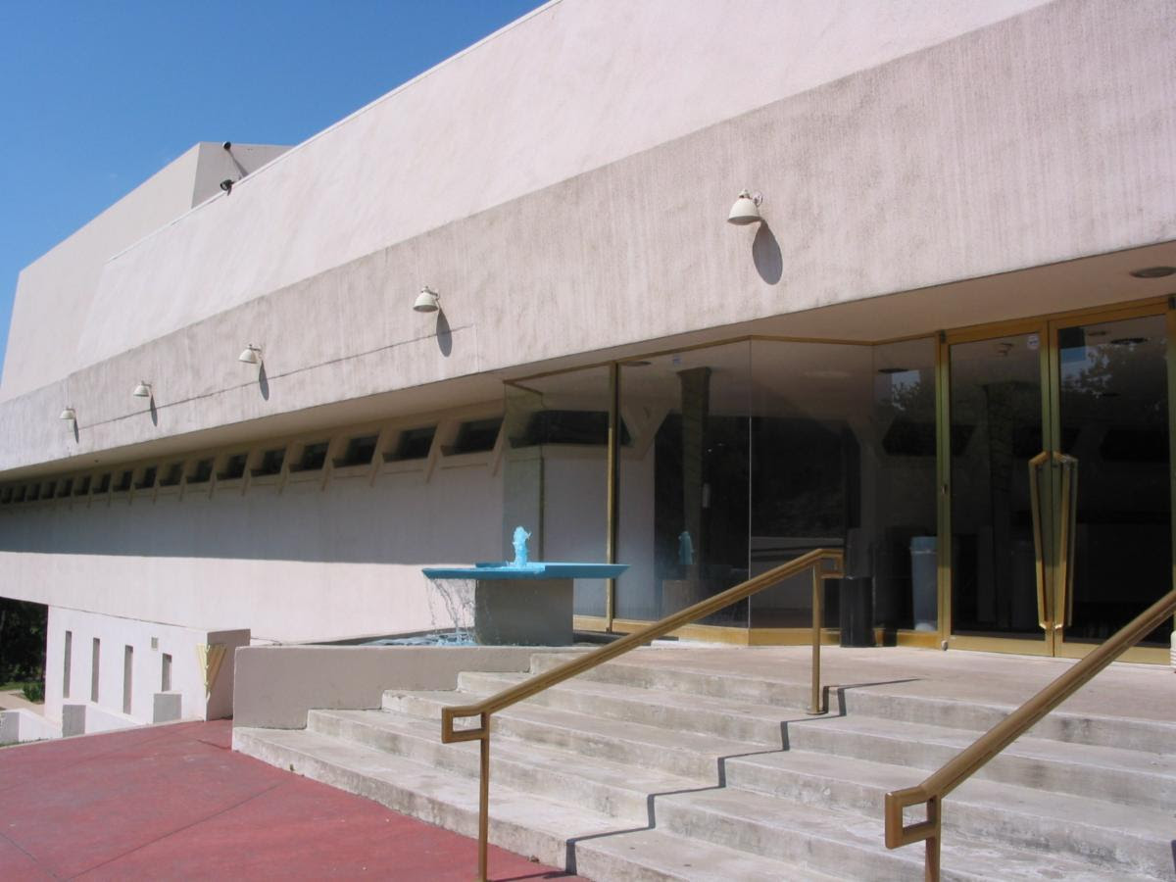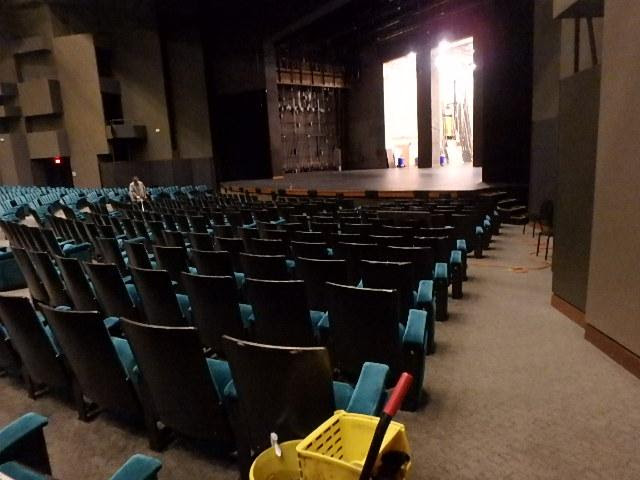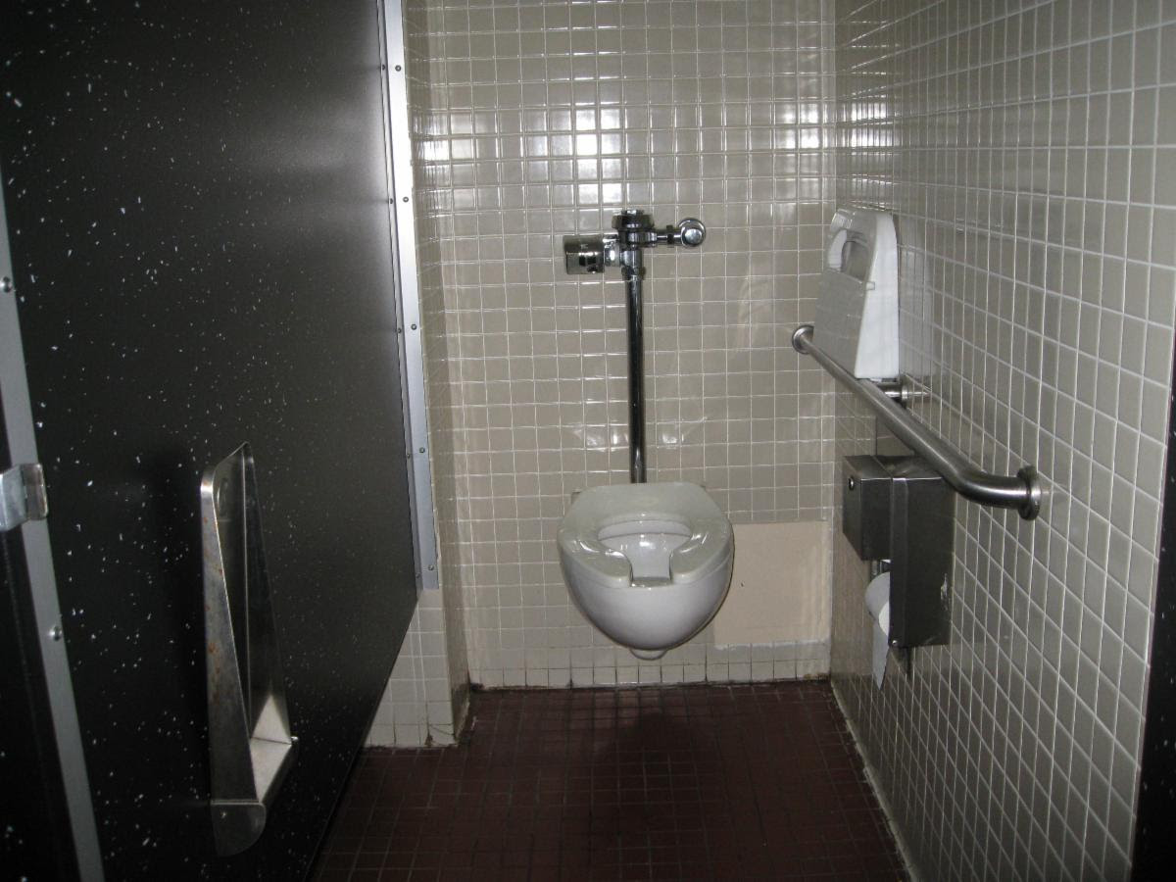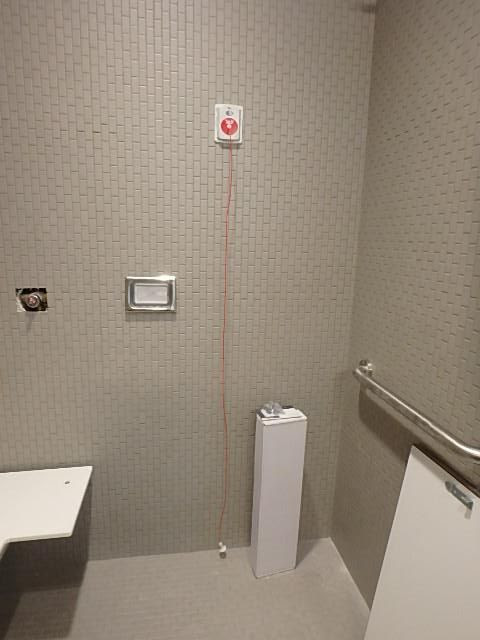Variances
Posted on - Tuesday, March 3rd, 2020|
In a perfect world all architectural barriers that prevent persons with disabilities to access and use facilities would be eliminated.
But we live in an imperfect world where buildings were not designed for accessibility prior to the guidelines being published. Buildings were built in existing sites that had constraints that may not allow easy access. Or maybe mistakes were made during construction which prevents access.
When buildings and facilities cannot easily be made accessible there are avenues that a building owner can use to postpone the corrections or to get permissions from an AHJ (Authority having jurisdiction) to no have to remove the barrier per the standards but possibly find a different solution. This is sometimes achieved through a “variance” process.
This newsletter will speak about the process in Texas on variances. It could apply also to the ADA, although the DOJ does not grant variances. They expect compliance when it is “readily achievable”.
When is a variance allowed? |
|
Existing buildings that were built before 1991 which is when the ADA Standards were first published, typically are not accessible. In order to make them compliant with the current standards it might take some structural changes which may not be easily achieved or it may be cost prohibitive. The ADA was passed so that persons with disabilities could be included in our society. It was not meant to make building owners to go bankrupt trying to do make them accessible. The ADA Standards and other State guidelines have mechanisms in place that allow building owners to request that a standard be waived in certain circumstances.
In the Standards there are some prerequisites that if present could be used to make the case to an AHJ that the standard could not be followed:
Disproportionality.
Alterations made to provide an accessible path of travel to the altered area will be deemed disproportionate to the overall alteration when the cost exceeds 20% of the cost of the alteration to the primary function area.
Technically InfeasibleWith respect to an alteration of a building or a facility, something that has little likelihood of being accomplished because existing structural conditions would require removing or altering a load-bearing member that is an essential part of the structural frame; or because other existing physical or site constraints prohibit modification or addition of elements, spaces, or features that are in full and strict compliance with the minimum requirements.
Exception for structural impracticability. (i) Full compliance with the requirements of this section is not required where a public entity can demonstrate that it is structurally impracticable to meet the requirements. Full compliance will be considered structurally impracticable only in those rare circumstances when the unique characteristics of terrain prevent the incorporation of accessibility features.
|
Technically InfeasibleOne of my review projects was of a high school that was built in 1955. It had an auditorium with stadium seating where they were going to install a control booth within the seats. That alteration would then require that the entire seating area be brought up to 2010 ADA compliance, including vertical an horizontal dispersion. In order to make it happen, the foundation would have to be altered as well.
A variance was requested due to technical infeasibility. The AHJ did grant them a variance to postpone making the seats accessible.
An old building had small gang toilet rooms where they were not able to make a larger accessible toilet compartment due to the plumbing code requirements. The building owner asked for a variance to add a single user restroom in lieu of updating the existing multi-user restroom. The variance was granted with the idea that when it was readily achievable they would bring the existing restroom up to compliance.
|
When the ADA Standards conflict with other codesIn new construction there are times when the ADA conflicts with other codes and standards. One of those examples is in a hospital which requires the installation of an emergency call pull chord close to the floor. This requirement comes from the DSHS Standard Title 25, Chapter 133(L)(ii) which requires that the chord be positions within 6″ from the floor. This is not compliant with the reach range requirements of the ADA which requires a 15″ a.f.f. min. for reaching.
The building owner requested a variance based on the fact that both standards could not be met at the same time. They got the variance.
My last example is also at a hospital. The DSHS Title 25 Chapter 33 require an assisted bathing room. This bathing room does not meet the ADA requirements for an accessible restroom. It would be technically infeasible to meet both standards. A variance was granted.
In Texas, TDLR allows the building owner to apply for a variance using the attached form. It may not take too long, but be prepared for a month or two before you receive a ruling. You may also appeal their ruling if you think you may not have provided enough information.
TDLR will most of the time provide a “postponement” rather than an approval (although it is a technically an approval). This is because they would like for the barrier to be removed and therefore leave it open ended so that when it is readily achievable then it can get it corrected.
|
 Abadi
Abadi 

