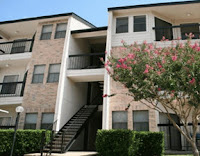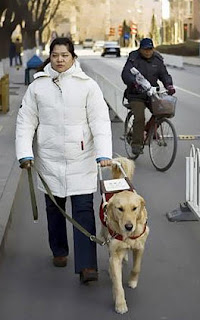Transportation
Tuesday, June 24th, 2014
The 2010 ADA Standards requires that entrances be made accessible. Not every entrance has to be, but there are requirements for the different types of entrances provided. The following entrances are required to comply:
- Public Entrances
- Parking Structure entrances
- Entrances from Tunnels or Elevated Walkways
- Entrances at Transportation Facilities
- Tenant Spaces
- Residential Dwelling Units (Not Fair Housing or ANSI)
- Restricted Entrances
- Service Entrances
- Entrances for inmates or detainees
The newsletter will explain how the accessibility requirements.
Public Entrances
ADA Section 206.4.1 requires that 60 percent of all public entrances shall comply with the door requirements listed in section 404. A public entrance is defined as:
“An entrance that is not a service entrance or a restricted entrance”
This means that if the entrance is available for the general public to use, then it will be a public entrance.

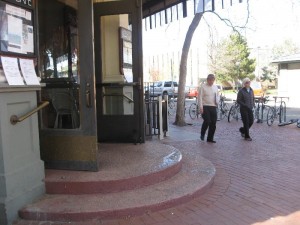
This is a tenant space with a tenant entrance

Parking Structure Entrance
Each direct access to the building from the parking structure

Entrances from Tunnels or Elevated Walkways
At least one direct entrance to the building must be accessible.
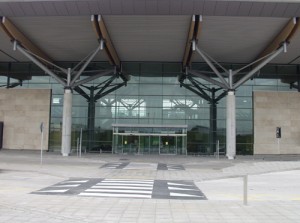
Transportation facilities
At least one public entrance serving each fixed route or group of fixed routes
Section 404 explains the requirements for the doors located at the entrances. There should be proper widths, proper hardware and maneuvering clearances. If the doors are not on grade and a ramp is required to access them, a landing at the top and bottom of the ramp should be provided and should coincide with the maneuvering clearances a the doors. The image below shows an entrance, but not accessible (even though it shows the universal symbol of access) 😉
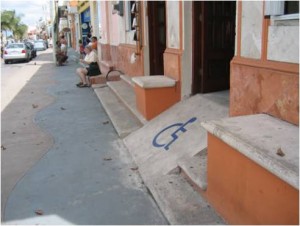
Restricted and Service Entrances
A restricted entrance is defined as:
“Restricted entrance is an entrance that is made available for common use on a controlled basis but not public use and that is not a service entrance.”
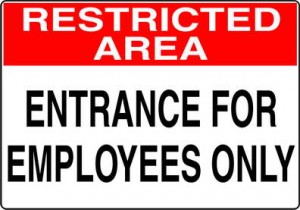
At least one of restricted entrance to the building or facility shall comply with Section 404.
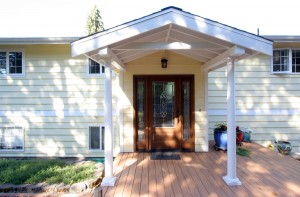
At least one primary entrance a residential dwelling unit that has to comply with ADA shall comply. Residential dwelling units that is required to comply with ADA are group homes, homeless shelters, faculty and director’s residences in places of education and sleeping quarters for emergency personnel.

Where entrances used only by inmates or detainees and security personnel are provided at judicial facilities, detention facilities, or correctional facility, at least one such entrance shall comply.
A service entrance is defined as:
“Service Entrance is an entrance intended primarily for delivery of goods or services.”

If a service entrance is the only entrance to a building or to a tenancy in a facility, that entrance shall comply with Section 404. Otherwise it is not required to.
Public Comments wanted by TDLR
The Texas Department of Licensing and Regulation (Department) is reviewing the Elimination of Architectural Barriers rules (Title 16, Texas Administrative Code, Chapter 68) for re-adoption, revision, or repeal.
The Department will determine whether the reasons for adopting or readopting these rules continue to exist by answering the following questions for each rule:
* Is it obsolete?
* Does it reflect current legal and policy considerations?
* Is it in alignment with the current procedures of the Department?
The Department encourages anyone interested in the Elimination of Architectural Barriers program to review the Notice of Intent and current Chapter 68 rules online at
http://www.tdlr.texas.gov/ab/abrules.htm
Comments may be submitted by email to erule.comments@tdlr.texas.gov
Deadline for comments-June 30, 2014
More information
Our offices will be closed on June 4th and 5th.
We are celebrating our 10th year of service to the building industry as a Registered Accessibility Specialist! Mention this newsletter and receive 10% off your next review or inspection.
If you want to learn more about these standards, be sure to check out my books:
“The ADA Companion Guide”
“Applying the ADA” published by Wiley.
They are available for sale now. (also available as an e-book)
If you have any questions about these or any other topics, please feel free to contact me anytime.
Marcela Abadi Rhoads, RAS #240
Abadi Accessibility
214. 403.8714
marhoads@abadiaccess.com
www.abadiaccess.com
Useful Links
Monday, August 20th, 2012
The Americans with Disabilities Act became the civil rights law for disabled Americans in 1990. Ever since then, the disabled community has been able to get jobs, enjoy independence and become productive members of our society. The ADA is organized in five “titles”. In this post we will focus on the Title III which requires that places of public accommodation and commercial facilities be made accessible to persons with disabilities. We will also touch on Title I which states that a business cannot discriminate against a person with disabilities when they are hiring or firing. They can’t decide not to hire someone or fire someone based on their disability. In essence the ADA makes sure that persons with disabilities get treated equally. So how does a building owner and landlord comply?
Part of the ADA required that places of public accommodation and commercial facilities be made accessible to persons with disabilities. By this mandate, building owners had to make their buildings, new or existing accessible. This requirement was sometimes more difficult than was first thought. For newly constructed buildings, they had to make sure that their architect and contractor understood the requirements otherwise their building would not be in compliance and there could be a risk of complaints or worse, a law suit. Ultimately it is the building Owner’s responsibility to make sure things comply, therefore hiring architects, interior designer and contractors that understand the rules, is a huge help.
There are different rules for new construction and remodels. The rules for new construction are a bit simpler. Whatever you build must be in compliance. It only gets complicated if the new constructed areas are spaces that are not required to comply. Some examples of areas that do not require accessibility are mechanical rooms, telephone equipment rooms and electrical rooms. These are exempted based on the fact that they are considered “machinery” spaces. Those are spaces that only have equipment inside and only periodically gets monitored by an employee.
Another area of confusion during design and building are employee areas. Employee areas are not necessarily excempted from having to comply. I hear a lot of building owners say “nobody will ever go back there” when they speak of employee areas. They are correct in making the statement because customers may not necessarily be allowed to go to an exclusively employee or staff area. But what it is not clear is that their employees and staff will be going “back there” and using the facility. This is where Title III of the ADA gets intermingled with Title I. Title III recognizes that not every employee will need the facility to be accessible at the time construction is complete and that the business may not have a disabled person working there. Therefore they are not required to provide accessible “work areas” or areas where the work is happening at the time the project is finished. As soon as a disabled person wants to work there, or if (G-d forbid) an employee becomes disabled while working there, accommodations will have to be provided. Thus the work areas are exempted from the Title III of the ADA except for the ability to approach the area, enter the area and exit the area. For example, if there is a stock room or a copy room in an office space, those are considered work areas and only require approach, enter and exit. The elements within the space, such as counters and shelving or even sinks, will not be required to comply.
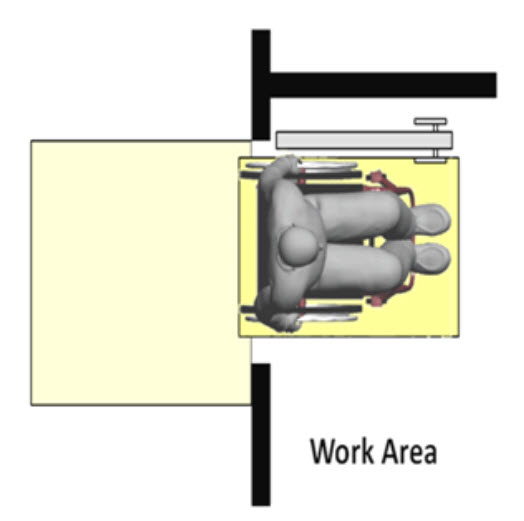
But it is not ALL employee areas. This exemption is only allowed to be taken for work areas. Therefore employee restrooms or employee break rooms are not exempted and must be accessible. The reason is that these spaces are not part of the job description, but rather where they take breaks from work. Private offices that have restrooms inside them, are also exempted for certain elements. The restroom should have the proper clearances, but grab bars, knee space at sinks and knee spaces at sinks will not be required at the onset.
The next type of construction is an alteration. This type of construction is a bit more complicated to decide what is required and what is not. The first thing one has to determine is what area of the building is being remodeled or altered. Does the area contain a primary function of the space? If it does not, such as a restroom or a storage room for example, then only the new elements must comply. So if a new paper towel dispenser in a restroom is getting added, or even if an entire restroom is getting remodeled, only the restroom must comply and nothing else outside the restroom, including the entrance to the restroom. But if the answer is that yes, the area being altered contains a primary function, then the new elements and spaces must comply but in addition to the new elements, existing path of travel from the main entrance of the building must also comply. If the existing path of travel contains restrooms, drinking fountains and public telephones, those also must comply with the ADA Standards. In Texas, the Texas Accessibility Standards added parking to the list. Therefore the parking that serves the altered area must also be in compliance.
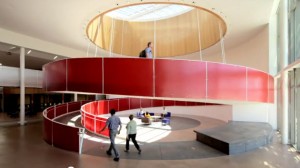
There is a new exception to this rule of the path of travel. If the building owner is leasing the space to a tenant and the tenant is the one who is paying for the finish out, then the path of travel elements within the building that leads to the tenant space does not have to be brought up to compliance if they don’t already comply. If the landlord pays for any of the tenant finish out via an allowance or any other financial means, then the same rules apply for the alteration of a primary function and the path of travel elements will have to be brought up to compliance. Also, if the facility and the elements along the path of travel comply, but they comply with the old Standards (1991 ADAAG or 1994 TAS), then those are considered a “safe harbor” and also do not have to be brought up to compliance.
If during the alteration, it is discovered that the upgrade to the elements found along the path of travel would cost more than 20% of the total construction cost, the Department of Justice considers it “disproportionate”. Due to disproportionality, the DOJ allows a postponement to the upgrades. If the upgrades will be postponed, the DOJ requires that certain things be done in a certain priority level. Costs that may be counted as expenditures required to provide an accessible path of travel may include:
1) Costs associated with providing an accessible entrance and an accessible route to the altered area, for example, the cost of widening doorways or installing ramps;
2) Costs associated with making restrooms accessible, such as installing grab bars, enlarging toilet stalls, insulating pipes, or installing accessible faucet controls;
3) Costs associated with providing accessible telephones, such as relocating the telephone to an accessible height, installing amplification devices, or installing a text telephone (TTY); and
4) Costs associated with relocating an inaccessible drinking fountain.
The DOJ has established a priority list of items that are required to comply and what priority to give them. A building owner may not decide to fix the door hardware of interior doors before they fix the main entrance. In choosing which accessible elements to provide, priority should be given to those elements that will provide the greatest access, in the following order:
(1) An accessible entrance;
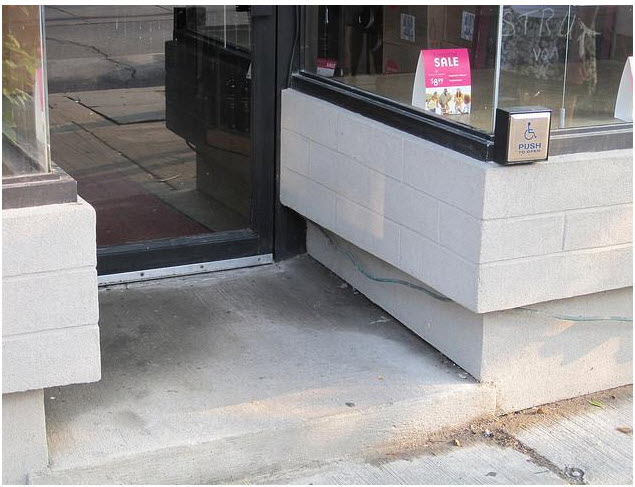
(2) An accessible route to the altered area;
(3) At least one accessible restroom for each sex or a single unisex restroom;
(4) Accessible telephones;
(5) Accessible drinking fountains; and
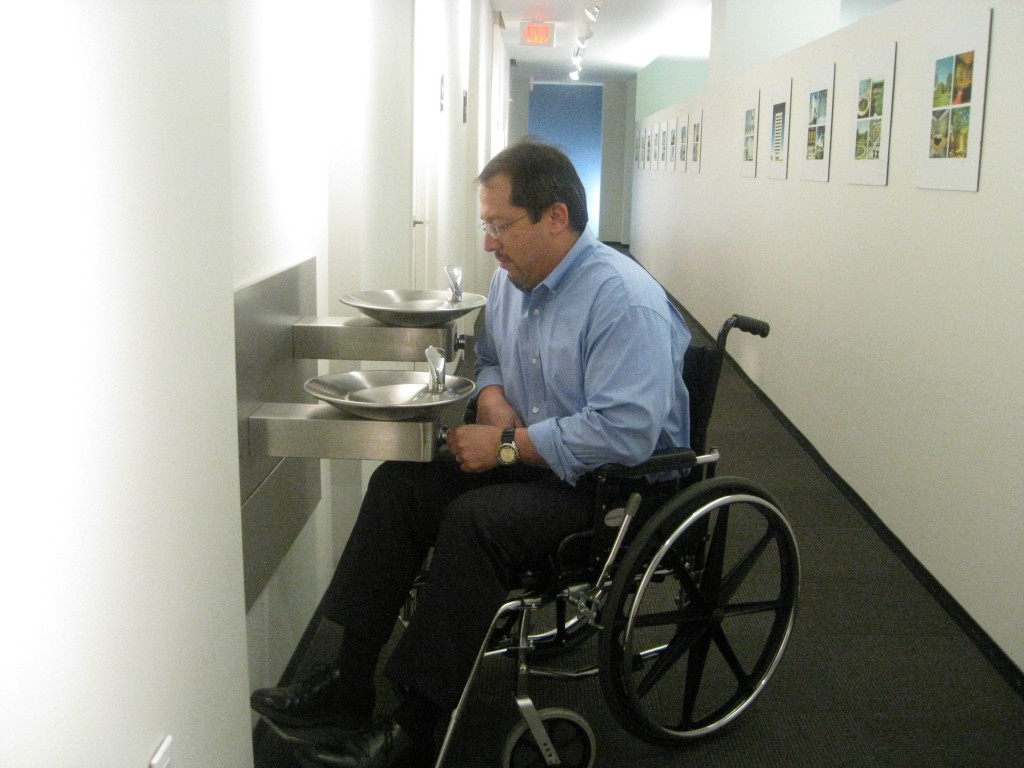
(6) When possible, additional accessible elements such as parking, storage, and alarms.
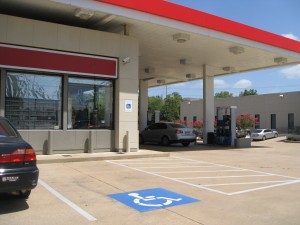
Sometimes the best efforts finds that access cannot be accomplished because existing structural conditions would require removing or altering a load-bearing member that is an essential part of the structural frame or because other existing physical or site constraints prohibit modification. In those cases, speaking to local authorities and the DOJ to get a variance or waiver might be the proper action to take. But even if it is not possible to provide access for wheelchair users, the building owner is still required to make sure other disabilities are accommodated. Accommodations in buildings should be provided for the visually impaired, hearing impaired and people with other mobility issues such as walkers, crutches and braces.
With all the complicated rules and regulations that we might encounter during the design process, it is important to keep in mind the big picture. What was the reason for all this extra effort? Before the ADA was enacted, a person with disabilities was relegated to stay home or in an institution. They depended on others for transportation and for every day tasks. The ADA was enacted to encourage and promote the rehabilitation of persons with disabilities, to eliminate unnecessary architectural barriers for persons with disabilities, to not restrict the ability to engage in gainful occupation and to not restrict the ability to achieve maximum personal independence. As building owners we must keep in mind our customers and how at the end of the day we are opening our doors to a large portion of the population that wasn’t thought of before. And the struggle will continue as Americans age and as more of us become disabled. But these guidelines are universal. When we remove barriers for one group, we are essentially removing barriers for everyone. And the more architectural barriers we remove, the more cultural and social barriers we remove as well.

This post was published in the CREST Publications’s Network Magazine September 2012 edition
Saturday, June 23rd, 2012
The ADA requires access into and within a building or facility. An accessible route should be provided from the entrance and to each of the accessible spaces within, including spaces located above or below the ground level where the entrance is located. An accessible route could be a walkway, ramps, elevators and platform lifts. The ADA Standards also has some exceptions for multi-story buildings as far as providing an accessible route and what means of vertical access you are allowed to use. This newsletter explains when you are allowed to take the exceptions and what means of vertical access you are allowed to use.
Exceptions at multi-story buildings
In multi-story buildings you don’t need an accessible route OR an elevator if they meet the following criteria:
1. In private buildings or facilities (owned by a private entity):
– that are less than three stories
– or that have less than 3000 square feet (279 m2) per story,
- If the building or facility is not a shopping center,
- a shopping mall,
- the professional office of a health care provider,
- a terminal depot or
- other station used for specified public transportation,
- an airport passenger terminal,
- or another type of facility as determined by the U. S. Attorney General.
- and in Texas requires access In transportation facilities, any area housing passenger services, including boarding and debarking, loading and unloading, baggage claim, dining facilities, and other common areas open to the public must be on an accessible route from an accessible entrance.
2. In a public building or facility (owned or leased by state and local government)
- That is only two stories
- has one story with an occupant load of five or fewer persons
- does not contain public use space
An accessible route will not be required to the upper or lower floors.
More Specific Exceptions
The ADA and TAS has also more specific requirements for special situations. I am keeping the references to ADA sections for further reading:
- In detention and correctional facilities, an accessible route shall not be required to connect stories where cells with mobility features (i.e. for wheelchair users), all common use areas serving cells with mobility features , and all public use areas are already on an accessible route.
- In residential facilities (required by ADA not Fair Housing), an accessible route shall not be required to connect stories where residential dwelling units with mobility features, all common use areas serving residential dwelling units with mobility features, and public use areas serving residential dwelling units are on an accessible route.
- Within multi-story transient lodging guest rooms (i.e. two story guest rooms) with mobility features, an accessible route shall not be required to connect stories provided that spaces complying with 806.2 are on an accessible route and sleeping accommodations for two persons minimum are provided on a story served by an accessible route.
- In air traffic control towers, an accessible route shall not be required to serve the cab and the floor immediately below the cab.
- Where exceptions for alterations to qualified historic buildings or facilities are permitted by 202.5, an accessible route shall not be required to stories located above or below the accessible story.
- Per ADA 206.2.4 Exception 3. an accessible routes shall not be required to connect mezzanines where buildings or facilities have no more than one story. In addition, accessible routes shall not be required to connect stories or mezzanines where multi-story buildings or facilities are exempted by 206.2.3 from having to provide access to upper or lower floors.
- Per ADA 206.2.5 in restaurants and cafeterias, an accessible route shall be
provided to all dining areas, including raised or sunken dining areas, and outdoor dining areas. Except if:
- a mezzanine contains less than 25 percent of the total combined area for seating and dining
- and where the same décor and services are provided in the accessible area.
- In alterations, in existing raised or sunken dining areas,or to all parts of existing outdoor dining areas where the same services and decor are provided in an accessible space usable by the public and not restricted to use by people with disabilities
- Per ADA 206.2.7 press boxes in assembly areas shall be on an accessible route except in:
- to press boxes in bleachers that have points of entry at only one level if the aggregate area of all press boxes is 500 square feet (46 m²) maximum.
- free-standing press boxes that are elevated above grade 12 feet (3660 mm) minimum if the aggregate area of all press boxes is 500 square feet (46 m²) maximum.
Methods of Access
When an accessible route is not required to those excempted spaces, then vertical access is also not required. So in a multi-story building, or one that has a mezzanine within and they meet the requirements for exemption, then an ramp, elevator, LULA or platform lifts are not required to be provided either. If the building or space meets the exemption requirement and we choose to provide vertical access, then you have some restrictions on what method to use. There are no restrictions for using ramps, full size elevators or LULA. But if you want to use a platform lift as part of your vertical access to those exempted areas, then you may use them but only under certain conditions.
A platform lift is allowed to:
- Performance Areas and Speakers’ Platforms.
- Wheelchair Spaces at assembly area.
- Incidental Spaces which are not public use spaces and which are occupied by five persons maximum.
- Judicial Spaces like to: jury boxes and witness stands; raised courtroom stations including, judges’ benches, clerks’ stations,bailiffs’ stations, deputy clerks’ stations, and court reporters’ stations; and to depressed areas such as the well of a court.
- Existing Site Constraints existing exterior site constraints make use of a ramp or elevator technically infeasible. The words technically infeasible means that you will require a variance from a regulatory agency like in Texas the Texas Department of Licensing of Regulation.
- Witin guest rooms and residential dwelling Units.
- Amusement Rides load and unload areas
- Play Areas play components and play structures
- Team or Player Seating serving areas of sport activity.
- Recreational Boating Facilities and Fishing Piers and Platforms.
- In an alteration project
Platform Lifts for these conditions can be used in Texas without a variance.
Continuing Education Opportunities
June 13th- AIA Knowledge Communities FREE Webinar (part 3 of 3)“Myth Busters: Excellence in Universal Design Projects”
July 11th- SSTL Codes ” Understanding the 2012 TAS” in Houston
July 25th- SSTL Codes “Understanding the 2012 TAS” in Austin
August 9th- Metrocon12 “2012 TAS in interior projects”
September 5th- AIA Dallas
September 12th- CSI’s Construct Show at Phoenix Arizona
November 2- IFMA in San Antonio
If you want to learn more about the new Standards, The ADA Companion Guide explains the 2004 ADAAG Guidelines with commentary and explanations throughout. The 2004 Guidelines were adopted by the DOJ to create the 2010 Standards and by Texas to create the 2012 TAS. This book explains the technical requirements for both.
If you have any questions about these or any other topics, please feel free to contact me anytime.
Marcela Abadi Rhoads, RAS #240
Abadi Accessibility
214. 403.8714
Tuesday, June 5th, 2012
The ADA requires access into and within a building or facility. An accessible route should be provided from the entrance and to each of the accessible spaces within, including spaces located above or below the ground level where the entrance is located. An accessible route could be a walkway, ramps, elevators and platform lifts. The ADA Standards also has some exceptions for multi-story buildings as far as providing an accessible route and what means of vertical access you are allowed to use. This newsletter explains when you are allowed to take the exceptions and what means of vertical access you are allowed to use.
Exceptions at multi-story buildings
Section 206.2.3 Exceptions state that in multi-story buildings you don’t need an accessible route OR an elevator if they
meet the following criteria:
1. In private buildings or facilities (owned by a private entity):
– that are less than three stories
– or that have less than 3000 square feet (279 m2) per story,
* If the building or facility is not a shopping center,
* a shopping mall,
* the professional office of a health care provider,
* a terminal depot or
* other station used for specified public transportation,
* an airport passenger terminal,
* or another type of facility as determined by the U. S. Attorney General.
* But in Texas requires access In transportation facilities, any area housing passenger
services, including boarding and debarking, loading and unloading, baggage claim,
dining facilities, and other common areas open to the public must be on an accessible
route from an accessible entrance.
2. In a public building or facility (owned or leased by state and local government)
* That is only two stories
* has one story with an occupant load of five or fewer persons
* does not contain public use space
An accessible route will not be required to the upper or lower floors.
More Specific Exceptions
The ADA and TAS has also more specific requirements for special situations. I am
keeping the references to ADA sections for further reading:
1. In detention and correctional facilities, an accessible route shall not be required
to connect stories where cells with mobility features (i.e. for wheelchair users),
all common use areas serving cells with mobility features , and all public use areas
are already on an accessible route.
2. In residential facilities (required by ADA not Fair Housing), an accessible route
shall not be required to connect stories where residential dwelling units with mobility
features, all common use areas serving residential dwelling units with mobility
features, and public use areas serving residential dwelling units are on an accessible
route.
3. Within multi-story transient lodging guest rooms (i.e. two story guest rooms)
with mobility features, an accessible route shall not be required to connect stories
provided that spaces complying with 806.2 are on an accessible route and sleeping
accommodations for two persons minimum are provided on a story served by an accessible
route.
4. In air traffic control towers, an accessible route shall not be required to serve
the cab and the floor immediately below the cab.
5. Where exceptions for alterations to qualified historic buildings or facilities
are permitted by 202.5, an accessible route shall not be required to stories located
above or below the accessible story.
6. Per ADA 206.2.4 Exception 3. an accessible routes shall not be required to connect
mezzanines where buildings or facilities have no more than one story. In addition,
accessible routes shall not be required to connect stories or mezzanines where multi-story
buildings or facilities are exempted by 206.2.3 from having to provide access to
upper or lower floors.
7. Per ADA 206.2.5 in restaurants and cafeterias, an accessible route shall be
provided to all dining areas, including raised or sunken dining areas, and outdoor
dining areas. Except if:
* a mezzanine contains less than 25 percent of the total combined area for seating
and dining
* and where the same décor and services are provided in the accessible area.
* In alterations, in existing raised or sunken dining areas,or to all parts of existing
outdoor dining areas where the same services and decor are provided in an accessible
space usable by the public and not restricted to use by people with disabilities
8. Per ADA 206.2.7 press boxes in assembly areas shall be on an accessible route
except in:
* to press boxes in bleachers that have points of entry at only one level if the
aggregate area of all press boxes is 500 square feet (46 m²) maximum.
* free-standing press boxes that are elevated above grade 12 feet (3660 mm) minimum
if the aggregate area of all press boxes is 500 square feet (46 m²) maximum.
Methods of Access
When an accessible route is not required to those excempted spaces, then vertical
access is also not required. So in a multi-story building, or one that has a mezzanine
within and they meet the requirements for exemption, then an ramp, elevator, LULA
or platform lifts are not required to be provided either. If the building or space
meets the exemption requirement and we choose to provide vertical access, then you
have some restrictions on what method to use. There are no restrictions for using
ramps, full size elevators or LULA. But if you want to use a platform lift as part
of your vertical access to those exempted areas, then you may use them but only
under certain conditions.
A platform lift is allowed to:
1. Performance Areas and Speakers’ Platforms.
2. Wheelchair Spaces at assembly area.
3. Incidental Spaces which are not public use spaces and which are occupied by five persons maximum.
4. Judicial Spaces like to: jury boxes and witness stands; raised courtroom stations
including, judges’ benches, clerks’ stations,bailiffs’ stations, deputy clerks’
stations, and court reporters’ stations; and to depressed areas such as the well
of a court.
5. Existing Site Constraints existing exterior site constraints make use of a ramp
or elevator technically infeasible. The words technically infeasible means that you will require a variance from a regulatory agency like in Texas the Texas Department
of Licensing of Regulation.
6. Witin guest rooms and residential dwelling Units.
7. Amusement Rides load and unload areas
8. Play Areas play components and play structures
9. Team or Player Seating serving areas of sport activity.
10. Recreational Boating Facilities and Fishing Piers and Platforms.
11. In an alteration project
Platform Lifts for these conditions can be used in Texas without a variance
Tuesday, February 21st, 2012
access-board.gov
Access Currents
News from the U.S. Access Board • January/ February 2012
• Board Releases Proposed Standards for Medical Diagnostic Equipment
• Board to Hold Public Hearing on Draft ICT Rule at CSUN Conference
• Over 600 Comments Submitted on the Board’s Proposed Rights-of-Way Guidelines
• Upcoming Webinar on the ADA Standards to Address Common Questions
• DOJ’s 2010 ADA Standards Become Mandatory March 15
• Barrier Removal Checklist Available from New England ADA Center
________________________________________
Board Releases Proposed Standards for Medical Diagnostic Equipment
The Board has released for public comment accessibility standards for medical diagnostic equipment. Developed under the Patient Protection and Affordable Care Act, the proposed standards address access for people with disabilities to examination tables and chairs, weight scales, mammography equipment, and other equipment used for diagnostic purposes. The standards are not final and are available for public comment for 120 days.
The standards provide design criteria that will allow independent access to diagnostic equipment, including types that require transfer from wheelchairs and other mobility aids. Provisions address transfer surfaces, support rails, armrests, compatibility with lift devices, and other features to facilitate transfer. Equipment that does not require transfer from wheelchairs or that is used in a standing position is also addressed. The proposed rule includes a discussion of these requirements that highlights areas where additional information is sought. The Board seeks feedback on the substance of specific provisions, their impacts on equipment design and manufacture, and other topics.
The Board is developing these standards in consultation with other agencies, including the Food and Drug Administration (FDA) and the Department of Justice (DOJ). Although health care providers are not required to comply with the standards, DOJ or other federal agencies may adopt the standards as requirements for health care providers under the Americans with Disabilities Act or other laws. Any such action will occur separately from the Board’s rulemaking.
The Board plans to organize a panel of stakeholders to develop consensus recommendations on how the standards should be finalized based on the comments received. This advisory committee will include disability groups, equipment manufacturers, health care providers, standard-setting organizations, and other interested parties. The Board will issue a notice inviting applications for committee membership at a future date.
The deadline for comments on the standards is June 8. Comments can be submitted or viewed at the www.regulations.gov website. The Board will hold public hearings on the standards in Washington, D.C. on March 14 and Atlanta on May 8 that will provide additional venues for submitting comment.
For further information, visit the Board’s website or contact Earlene Sesker at sesker@access-board.gov, (202) 272-0022 (v), or (202) 272-0091 (TTY).
Public Hearings on the MDE Standards
March 14, 9:30 – Noon
Access Board Conference Center
1331 F Street, NW, Suite 800
Washington, DC
May 8, 9:30 – Noon
Hilton Atlanta
Meeting Rooms 309-311
255 Courtland Street, NE
Atlanta, GA
back to top
________________________________________
Board to Hold Public Hearing on Draft ICT Rule at CSUN Conference
On March 1, the Board will hold a public hearing on a draft update of requirements for information and communication technology (ICT) in San Diego at the International Conference on Assistive Technology and Persons with Disabilities organized by California State University, Northridge (CSUN). The event will allow members of the public to comment on the released draft which updates requirements for ICT covered by Section 508 of the Rehabilitation Act and Section 255 of the Telecommunications Act. The hearing will be open to the general public, including those who are not registered to attend the conference.
The draft rule updates accessibility requirements for computer hardware and software, websites, media players, electronic documents, telephones and cell phones, PDAs and other ICT products covered by Section 508 and the Telecommunications Act. In addition to updating specific provisions, the released draft includes revisions from an earlier version that simplify the rule’s structure for greater usability, improve harmonization with other guidelines and standards, and further clarify various sections, such as the relationship between performance and technical criteria.
The hearing will take place from 1:00 to 3:00 at the Manchester Grand Hyatt in San Diego. Registration is not required to attend the hearing, but those who wish to provide comments are encouraged to contact Kathy Johnson at johnson@access-board.gov, (202) 272-0041 (voice), or (202) 272-0065 (TTY). The Board held a similar hearing on the draft rule in Washington, D.C. on January 11.
Public comments on the draft rule are due March 7 and can be submitted through the www.regulations.gov website. The draft rule and related information are available on the Board’s website.
Public Hearing on the Draft Update of ICT Requirements
March 1, 1:00 – 3:00
27th Annual CSUN conference
Manchester Grand Hyatt
Ballrooms Elizabeth D & E
One Market Place
San Diego, CA
back to top
________________________________________
Over 600 Comments Submitted on the Board’s Proposed Rights-of-Way Guidelines
The Board received over 600 comments from the public on its proposed guidelines for accessible public rights-of-way by the close of the comment period on February 2. The guidelines, which were available for comment for six months, garnered feedback from an array of stakeholders and interested parties, including transportation departments, civil engineers, government entities, disability groups, industry associations, and others. The Board also received feedback from the public at hearings held in Dallas and Washington, D.C.
The guidelines provide design criteria for public streets and sidewalks, including pedestrian access routes, street crossings, curb ramps and blended transitions, on-street parking, street furniture, and other elements. The specifications comprehensively address access that accommodates all types of disabilities, including mobility and vision impairments, while taking into account conditions and constraints that may impact compliance, such as space limitations and terrain. The Board will revise the guidelines based on its review of the comments and publish them in final form. The final guidelines, once implemented as standards, will apply to newly constructed or altered portions of public rights-of-way covered by the Americans with Disabilities Act (ADA). They will also apply to public rights-of-way built or altered with funding from the Federal government under the Architectural Barriers Act (ABA) and the Rehabilitation Act.
Comments on the proposed guidelines, as well as hearing transcripts, can be viewed at www.regulations.gov. Additional information on the rulemaking is posted on the Board’s website.
back to top
________________________________________
Upcoming Webinar on the ADA Standards to Address Common Questions
The next scheduled webinar in the Board’s free monthly series will be held March 1 from 2:30 – 4:00 (ET) and review new provisions in the 2010 ADA Standards with a focus on areas where guidance or clarification is often requested. Board accessibility specialists will address frequently asked questions about the standards which become mandatory March 15 under Department of Justice regulations. The webinar series is made available in cooperation with the national network of ADA Centers. For more information, including registration instructions, visit www.accessibilityonline.org. Questions for the webinar can be submitted in advance through this website. Archived copies of previous Board webinars are also available on the site.
back to top
________________________________________
DOJ’s 2010 ADA Standards Become Mandatory March 15
On March 15, the Department of Justice’s updated ADA Standards (2010) will become mandatory for new construction and alterations covered by the ADA. On the date, optional use of the original 1991 ADA standards will no longer be allowed. DOJ adopted the updated standards in September 2010, but permitted continued use of the 1991 standards for 18 months to allow time for transitioning to the 2010 edition.
Under DOJ’s ADA regulations, the March 15 effective date applies to the date of the permit application or, where no permit is required, to the physical start of construction or alteration. For public accommodations and commercial facilities covered by title III of the ADA, compliance with the 2010 standards is required where:
• the date the last application for a building permit or permit extension is certified to be complete by a State, county, or local government is on or after March 15, 2012;
• the date the last application for a building permit or permit extension is received by a State, county, or local government (where the government does not certify the completion of applications) is on or after March 15, 2012; or
• the start of physical construction or alteration (if no permit is required) is on or after March 15, 2012.
For state and local government facilities covered by title II, compliance with the 2010 standards is required where the physical start of construction or alteration occurs on or after March 15, 2012. However, public transportation facilities, including bus stops and rail stations, are subject to ADA standards issued by the Department of Transportation (DOT), not DOJ. DOT’s updated ADA standards (2006), which are very similar to DOJ’s 2010 edition, are already mandatory for public transportation facilities.
Copies of the 2010 standards and related information are available on DOJ’s website at www.ada.gov.
back to top
________________________________________
Barrier Removal Checklist Available from New England ADA Center
The ADA requires that barriers to accessibility be removed in existing places of public accommodation where it is “readily achievable” to do so. The New England ADA Center, which is part of the federally supported National Network of ADA Centers, has issued an updated version of its ADA Checklist for Readily Achievable Barrier Removal based on the 2010 ADA standards. The Center’s previous checklist was based on the original 1991 standards. The new checklist also provides sections on various types of recreation facilities newly covered in the 2010 standards, including play areas, swimming pools, sports facilities, fishing piers, boating facilities, golf courses, and amusement rides.
Under the ADA regulations issued by the Department of Justice (DOJ), elements in existing facilities that have been retrofitted for access according to the 1991 standards do not have to be further modified to meet the 2010 standards. However, this safe harbor does not extend to certain spaces and elements not addressed in 1991 standards, notably provisions for recreation facilities and housing. DOJ’s ADA regulations note the specific provisions in the 2010 standards that may require further barrier removal. Beginning on March 15, any retrofits undertaken for barrier removal must be conform to the 2010 standards, as optional use of the 1991 standards for this purpose will no longer be allowed by that date. The updated checklist provides a helpful survey tool in addressing access barriers according to the 2010 standards.
The new checklist is available from the New England ADA Center at www.adachecklist.org. For further information, contact the Center at (617) 695-0085 (voice or TTY) or ADAinfo@NewEnglandADA.org.
Wednesday, February 9th, 2011
One of my clients asked me yesterday why isn’t there just one accessibility standard rather than having so many to follow….If I knew the answer to that I could probably cause Peace on earth….
But alas, since there are so many all I can do is help you to figure out which standard to use when.
Remember that March 15, 2011 is when the new 2010 Standards will become effective and States will have to adopt them (or not) by March 15, 2012 when they will be mandatory.
ADA Standards
The ADA applies to facilities in the private sector (places of public accommodation and commercial facilities) and to state and local government facilities. Standards issued by the Department of Justice (DOJ) apply to all ADA facilities except transportation facilities, which are subject to standards maintained by the Department of Transportation (DOT). DOJ is in the process of adopting new ADA standards, and further information on this update is available on DOJ’s website . DOT has adopted new ADA standards which apply to bus stops, rail stations, and other transportation facilities.
For commercial facilities and places of public accommodations in the private sector use The 2010 Standards for Accessible Design with ADA scoping

For State and Local Government Facilities (except transportation facilities) use the 2010 Standards for Accessible Design with Title II requirements, unless the municipality requires ANSI and therefore you will need to use both. Although the new Standards are almost identical to ANSI.
The ADA Standards for Transportation Facilities deal with Transportation Facilities
ABA Accessibility Standards
The ABA applies to federally funded facilities. The General Services Administration (GSA) updated its ABA standards, which apply to most facilities covered by the ABA. Similar standards have been adopted by the U.S. Postal Service (USPS) for postal facilities and by the Department of Defense for military facilities. The Department of Housing (HUD) is in the processing of updating its ABA standards, which apply to federally funded residential facilities.
For Federal Facilities (other than postal, housing, and military facilities) use the GSA’s AB Standards
For Postal Services facilities use the USPS ABA Accessibility Standards (also known as the RE-4 Standards)
For Military facilities use the Department of Defense ABA Accessibility Standards
Federally funding Housing use UFAS (but in the new standards this will be replaced by HUD’s standards)
State and Local Accessibility Standards
Even though the 2010 Standards is a Federal law, each State and local municipality is allowed to adopt this or any other accessibility standard also. The Access Board has a list of all the States and what Accessibility Standards they adopted
Note: A few friends on LinkedIn have sent me these corrections:
The Connecticut information listed is obsolete. The correct information is as follows:
Access Code- 2003 International Building Code Portion of the 2005 State Building Code of Connecticut- as amended on 2009 )
Washington State’s code listing on the Access Board site is obsolete as well. WA has adopted the 2006 IBC/2003 ANSI and will shift to 2009 IBC/2003 ANSI in late July.
Multi-Family housing
The Housing and Urban Development office of the Federal Government has developed the Fair Housing Act Section 504 that deals with the discrimination of people with disabilities as it pertains to their renting or owning an apartment or dwelling unit. There is a great handbook that they created that shows you graphically how to apply the Fair Housing Act Section 504
Public Rights of Way
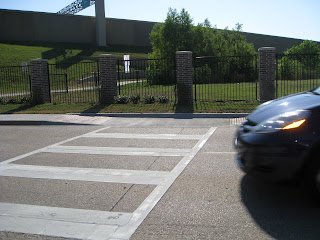
Sidewalks, street crossings, and other elements of the public rights-of-ways present unique challenges to accessibility for which specific guidance is considered essential. The Board is developing new guidelines for public rights-of-way that will address various issues, including access for blind pedestrians at street crossings, wheelchair access to on-street parking, and various constraints posed by space limitations, roadway design practices, slope, and terrain. The new guidelines will cover pedestrian access to sidewalks and streets, including crosswalks, curb ramps, street furnishings, pedestrian signals, parking, and other components of public rights-of-way. Here is the draft of those standards Public Rights-of-way
There are others that are covered by the guidelines like parks, outdoor recreation facilities, prisons and more. Check out the Access Board’s website and the ADA’s website for more information
Thursday, November 4th, 2010
When designing for accessibility, we immediately think of the wheelchair users and their needs. We design the parking, accessible route, ramps and eliminate the architectural barriers that impede the wheelchair access to the building or site. But the ADA involves more than mobility disabilities. The rules that people are not so aware of deal with the visually impaired community. The way we design for the blind and low vision patrons make it easier for way finding and getting around avoiding hazards along the way.
The new ADA keeps most of these rules intact, except for adopting a new numbering system in the guidelines. The new section for protruding objects will be found in Section 307 Protruding Objects
In the 2004 version of the ADAAG, the rules describe objects that protrude onto the circulation path of travel (not the accessible route). This path is different than an “accessible route”. The path of travel is for all pedestrians, regardless of disability. Along the circulation path, there should not be any protrusions that would cause a hazard to people who are visually impaired and wouldn’t normally see the protruding object. These requirements are now found in section 307 (formally 4.4)
Wall mounted and free standing objects that are mounted above 27″ cannot be detected by a person who uses a cane to find their way around. So any object that is mounted on the wall along the circulation path (remember this is a pedestrian route, not a wheel chair route) have to maintain a path free of obstructions
This photo shows a drinking fountain on the way to the restroom and higher than 27″ a.f.f. which would be a hazard to a blind person
A person who is visually impaired will not detect objects that are lower than 80″ from the ground. Objects along the circulation path, such as open stairs, sconces, even branches of a tree, should have some warning at a cane detectable height in front of it in order to warn the visually impaired person that a hazard may be up ahead
This open stair is a hazard since there is no way to detect the lower portion.
This graphic shows exterior elements that could become
hazards if they are not cane detectable.
The 2004 version of the ADAAG eliminates the detectable warnings at curb ramps. No longer will the truncated dome texture and contrasting color will be required within the property line. The Access Board and the Department of Transportation will be developing guidelines for curb ramps in the public right of way. We will keep you posted.
Detectable warnings are a controversial topic for architects but also for the disabled community. Visually impaired people really like detectable warning, like truncated domes, because it helps them with way finding. However architects and builders get frustrated with all their inconsistencies. Wheel chair users don’t enjoy the high maintenance that it requires at curb ramps. If the ramp ices over, it can gather dirt,and it is hard to wheel around it. So even though the detectable warnings at curb ramps were removed, the controversy in the disabled community has not gone away

This is an example of how a curb ramp can accumulate dirt and ice so that it can become a hazard more than a help
Wednesday, October 27th, 2010
“ADA: The Next Generation”
The National ADA Coordinators are putting on webinars on the new ADA, and we can view them as a group. Abadi Accessibility and ARS purchased the webinars and want to share them with you.
Each webinar is $10 and below is the agenda. If you have any questions, call me at 214-403-8714
Webinar Agendas
Session 1 – ADA Standards – Admin provisions; Accessible Routes; & Building Blocks
Wednesday, 11/3/2010, 12:00 pm – 1:30 pm
At Sitelark 5000 Quorum Ste 100, Dallas, Tx
Overview of the new ADA Standards;
What has been clarified, added, dropped, or changed from the 1991 Standards?
Equivalent facilitation, tolerances, and the expanded definitions section.
How will changes affect different facility types?
• Significant scoping and technical requirement changes:
Accessible routes
Accessible means of egress
Stairways
Elevators, platform lifts, LULAs, and private residence elevators
Doors, doorways, and gates
Floor and ground surfaces
Changes in level
Ramps and curb ramps
Turning spaces
Clear floor and ground spaces
Knee and toe spaces
Protruding objects
Reach ranges
Operable parts
++++++++++++++++++++++++++++++++++++++++++++++++
Session 2 – ADA Standards – Common Space & Element Types; and Communications
Wednesday, 11/10/2010, 12:00 pm – 1:30 pm
At the Miele Showroom 1700 Oak Lawn Avenue Suite 200 Dallas, Texas 75207
What has been clarified, added, dropped, or changed from the 1991 Standards?
How will changes affect different facility types?
Significant scoping and technical requirement changes:
Common space types including
Parking spaces and passenger loading zones
Dressing, fitting, and locker rooms
Common element types including
Dining surfaces and work surfaces
Storage elements
Benches
Handrails
Windows (this is completely new)
Automatic teller machines and fare machines
Check-out aisles, sales and service counters
Depositories, vending machines, change machines, mail boxes, and fuel dispensers
Communications systems and devices including
Telephones
Signs
Fire alarm systems
Assistive listening systems
Two-way communication systems (this is also new)
Detectable warnings
++++++++++++++++++++++++++++++++++++++++++++++++++++++++++++++++
Session 3 – ADA Standards – Toilets, Bathing, Kitchens and Plumbing Elements
Wednesday, 11/17/2010, 12:00 pm – 1:30 pm
At the Miele Showroom 1700 Oak Lawn Avenue Suite 200 Dallas, Texas 75207
In many facility types, these requirements are some of the most critical to the users. Significant changes have made certain sections stricter and others less restrictive than the 1991 Standards.
The 1991 Standard allowed six by six and five by seven foot single user toilet rooms. What are the smallest configurations a single user toilet room can have under the new Standards?
How do these requirements compare to the IBC and ICC/ANSI A117.1 Accessibility Standards?
How will these changes affect different facility types?
+++++++++++++++++++++++++++++++++++++++++++++++++++++++++++++++
Session 4 – ADA Standards – Specialized Rooms, Spaces and Elements including Recreation and Residential
Wednesday, 12/1/2010, 12:00 pm – 3:00 pm
(This session may be extended beyond 1 ½ hours)
Location:
HALFF Associates Inc. Office (214.346.6200) – 1201 North Bowser Road / Richardson, Texas 75081 – Coordinated by Ms. Joni Caldwell – 214.346.6310
Many new sections covering whole new facility types have been added in the 2010 ADA Standards. Two common facility types no longer have their own sections. Some VERY significant changes and clarifications have been made in those sections that were already included in the 1991 Standards. What has changed and how must those changes be incorporated into new, altered, and existing facilities?
If residential facilities are not (typically) covered by the ADA, why are there new standards for them? How do the covered residential facility types correlate with the ADA transient lodging and Fair Housing requirements?
Significant scoping and technical requirement changes:
Transportation facilities
Assembly areas
Medical care and long-term care facilities
Transient lodging guest rooms
Transportation facilities
Completely new sections:
o Judicial facilities and courtrooms
o Detention and correctional facilities
o Holding and housing cells
o Residential dwelling units and facilities
o Recreational facilities including amusement rides, exercise machines and equipment; boating, fishing, golf and miniature golf facilities, play areas, swimming pools and spas.
+++++++++++++++++++++++++++++++++++++++++++++++++++++++
Session 5: Overview of Title II and Title III Regulations, Part I
December 8, 2010 12:00-1:30 (Recorded)
At the Miele Showroom 1700 Oak Lawn Avenue Suite 200 Dallas, Texas 75207
Overview of the new rules;
Service animals: Emotional support animals aren’t service animals, but what about animals that assist people with psychiatric disabilities?
Segways and service animals: What questions can you ask about either one, and when can you say “no”?
Effective communication: can you use video interpreting services, how, and when? How do the new provisions on automated phone systems and relay calls affect you?
DOJ’s separate notices on electronic/web communication, theater captioning/video description, and next generation 9-1-1;
Testing and licensing, with a focus on documentation; and transitioning/ time frames.
++++++++++++++++++++++++++++++++++++++++++++++++++++++++++++++
Session 6: Overview of Title II and Title III Regulations, Part II
Wednesday Dec. 15, 2010 12:00-1:30 (Recorded)
At the Miele Showroom 1700 Oak Lawn Avenue Suite 200 Dallas, Texas 75207
Overview of the new rules;
New construction and alterations: how these now overlap with barrier removal and program access;
Making sense of the DOJ-drafted provisions in tandem with the Access Board’s Guidelines;
New definition of “place of lodging” and implications under both titles (for higher education, shelters, and others);
Hotel reservations, assembly event ticketing and seating;
The new element-by-element safe harbor;
DOJ’s notice of its intent to regulate furniture and equipment;
Certification of state codes: if you comply with a code certified before 2010, does it “count”? Should you urge your state to go for certification, under relaxed new procedures? and,
Compliance and enforcement: DOJ can now retain Title II complaints for investigation, rather than sending them to “designated agencies.” What are the implications?
++++++++++++++++++++++++++++++++++++++++++++++++++++++++++
Session 7: Planning for the transition and beyond, and using the safe harbors
Wednesday, 12/22/2010, 12:00 pm – 1:30 pm (Recorded)
At the Miele Showroom 1700 Oak Lawn Avenue Suite 200 Dallas, Texas 75207
What should you do first to get to policy compliance within the six month deadline?
Is it time for a do-over? Do you need to do a new or revised self-evaluation, transition plan, or barrier removal plan? If you don’t think you have to, should you anyway?
How safe are the “safe harbors” under Title II and Title III? Are you “grandfathered” out?
Is there any advantage to doing barrier removal in the next 6 or 18 months, under the 1991 Standards, versus using the 2010 Standards?
Is this a sleeper provision? They call it “maintenance,” but it addresses reducing access below 1991 Standards. How and when are reductions allowed?
What can you learn from the preamble (analysis) and the appendices, with their helpful explanations and drawings? How do they relate to the requirements themselves?
How do you ensure compliance with all applicable laws, including state and local codes and ordinances?
Do the new provisions apply under section 504 too? Or should state and local governments and others who receive federal funds, and federal agencies, continue to follow the 504 rules?
Friday, July 30th, 2010
SUMMARY OF CHANGES:
These are excerpts from the Department of Justice Fact Sheets
The Department of Justice (the Department) has amended its regulation implementing title III of the Americans with Disabilities Act (ADA), which applies to public accommodations (private businesses that fall within one of twelve categories established by the statute) and commercial facilities. The ADA requires the Department to publish ADA design standards that are consistent with the guidelines published by the U.S. Architectural and Transportation Barriers Compliance Board (Access Board). Therefore, the title III rule adopts new Standards for Accessible Design that are consistent with the ADA/ABA Accessibility Guidelines developed by the Access Board. The final rule also amends the existing title III regulation to make it consistent with current policies and published guidance, to reflect the Department’s experience since the regulation was first published in 1991, and to address and respond to comments received from the public in response to the Department’s 2008 Notice of Proposed Rulemaking (NPRM).
Adoption of the 2010 ADA Standards for Accessible Design.
The Department has adopted revised ADA design standards that include the relevant chapters of the Access Board’s 2004 ADA/ABA Accessibility Guidelines as modified by specific provisions of this rule. To minimize compliance burdens on entities subject to more than one legal standard, these design standards have been harmonized with the Federal standards implementing the Architectural Barriers Act and with the private sector model codes that are adopted by most States.
Effective Date.
The rule will become effective six months after publication in the Federal Register. Eighteen months after publication, compliance with the 2010 Standards will be required for new construction and alterations and barrier removal. In the period between the effective date and the compliance date, covered entities may choose between the 1991 Standards and the 2010 Standards. Covered entities that should have complied with the 1991 Standards during any new construction or alteration of facilities or elements, but have not done so by 18 months after the date of publication of the final rule, must comply with the 2010 Standards.
Element by Element Safe Harbor.
The rule includes a general “safe harbor” under which elements in covered facilities that were built or altered in compliance with the 1991 Standards would not be required to be brought into compliance with the 2010 Standards until the elements were subject to a planned alteration. A similar safe harbor applies to elements associated with the “path of travel” to an altered area.
Ticketing.
The rule provides guidance on the sale of tickets for accessible seating, the sale of season tickets, the hold and release of accessible seating to persons other than those who need accessible seating, ticket pricing, prevention of the fraudulent purchase of accessible seating, and the ability to purchase multiple tickets when buying accessible seating. It requires a venue operator to accommodate an individual with a disability who acquired inaccessible seating on the secondary ticket market only when there is unsold accessible seating for that event.
Service Animals.
The rule defines “service animal” as a dog that has been individually trained to do work or perform tasks for the benefit of an individual with a disability. The rule states that other animals, whether wild or domestic, do not qualify as service animals. Dogs that are not trained to perform tasks that mitigate the effects of a disability, including dogs that are used purely for emotional support, are not service animals. The final rule also clarifies that individuals with mental disabilities who use service animals that are trained to perform a specific task are protected by the ADA. The rule permits the use of trained miniature horses as alternatives to dogs, subject to certain limitations. To allow flexibility in situations where using a horse would not be appropriate, the final rule does not include miniature horses in the definition of “service animal.”
Wheelchairs and Other Power-Driven Mobility Devices.
The rule adopts a two-tiered approach to mobility devices, drawing distinctions between wheelchairs and “other power-driven mobility devices.” “Other power-driven mobility devices” include a range of devices not designed for individuals with mobility impairments, such as the Segway® PT, but which are often used by individuals with disabilities as their mobility device of choice. Wheelchairs (and other devices designed for use by people with mobility impairments) must be permitted in all areas open to pedestrian use. “Other power-driven mobility devices” must be permitted to be used unless the covered entity can demonstrate that such use would fundamentally alter its programs, services, or activities, create a direct threat, or create a safety hazard. The rule also lists factors to consider in making this determination. This approach accommodates both the legitimate business interest in the safe operation of a facility and the growing use of the Segway® PT as a mobility device by returning veterans and others who are using the Segway® PT as their mobility aid of choice.

Effective Communication.
The rule includes video remote interpreting (VRI) services as a kind of auxiliary aid that may be used to provide effective communication. VRI is an interpreting service that uses video conference technology over dedicated lines or wireless technology offering a high-speed, wide-bandwidth video connection that delivers high-quality video images. To ensure that VRI is effective, the Department has established performance standards for VRI and requires training for users of the technology and other involved individuals so that they may quickly and efficiently set up and operate the VRI system.
Reservations Made by Places of Lodging.
The rule establishes requirements for reservations made by places of lodging, including procedures that will allow individuals with disabilities to make reservations for accessible guest rooms during the same hours and in the same manner as other guests, and requirements that will require places of lodging to identify and describe accessible features of a guest room, to hold back the accessible guest rooms for people with disabilities until all other guest rooms of that type have been rented, and to ensure that a reserved accessible guest room is removed from all reservations systems so that it is not inadvertently released to someone other than the person who reserved the accessible room. The final rule limits the obligations of third-party reservation operators that do not themselves own and operate places of lodging. In addition, to allow the hospitality industry appropriate time to change reservation systems, the final rule gives places of lodging 18 months from the date of publication to come into compliance with these requirements.

Timeshares, Condominium Hotels, and Other Places of Lodging.
The rule provides that timeshare and condominium properties that operate like hotels are subject to title III, providing guidance about the factors that must be present for a facility that is not an inn, motel, or hotel to qualify as a place of lodging. The final rule limits obligations for units that are not owned or substantially controlled by the public accommodation that operates the place of lodging. Such units are not subject to reservation requirements relating to the “holding back” of accessible units. They are also not subject to barrier removal and alterations requirements if the physical features of the guest room interiors are controlled by their individual owners rather than by a third party operator.
Sunday, July 4th, 2010
The U.S. Census has published finding about our disabled community on their website.
Here is what they published:
Unless otherwise indicated, all the data are from the Americans with Disabilities: 2005 report at http://www.census.gov/prod/2008pubs/p70-117.pdf.
Population Distribution
54 million
Number of people who have a disability. They represent 19 percent of the civilian noninstitutionalized population.
By age —
•5 percent of children 5 to 17 have disabilities.
•10 percent of people 18 to 64 have disabilities.
•38 percent of adults 65 and older have disabilities.
Source: 2008 American Community Survey http://factfinder.census.gov/
12.4%
Percentage of females with a disability, compared with 11.7 percent of males.
Source: 2008 American Community Survey http://factfinder.census.gov/
Using or Needing Assistance
11 million
Number of disabled people 6 and older who need personal assistance with everyday activities. These activities include such tasks as getting around inside the home, taking a bath or shower, preparing meals and performing light housework.
3.3 million
Number of people 15 and older who use a wheelchair. Another 10 million use a walking aid, such as a cane, crutches or walker.
Specific Disabilities
1.8 million
Number of people 15 and older who report being unable to see printed words.
1 million
Number of people 15 and older who reported being unable to hear conversations.
2.5 million
Number of people 15 and older who have difficulty having their speech understood. Of this number, 431,000 were unable to have their speech understood.
16.1 million
Number of people with limitations in cognitive functioning or who have a mental or emotional illness that interferes with daily activities, including those with Alzheimer’s disease and mental retardation. This group comprises 7 percent of the population 15 and older. This included 8 million with one or more problems that interfere with daily activities, such as frequently being depressed or anxious, trouble getting along with others, trouble concentrating and trouble coping with stress.
On the Job
13.3 million
Number of 16- to 64-year-olds who reported difficulty finding a job or remaining employed because of a health condition.
46%
Percentage of people 21 to 64 having some type of disability who were employed. The employment rate ranged from 75 percent of those with a nonsevere disability to 31 percent with a severe disability. For those without a disability, the employment rate is 84 percent for the same period.
59%
Percent of people 21 to 64 with difficulty hearing that were employed. The corresponding percentage for those with difficulty seeing was 41 percent.
48%
Percentage of people 21 to 64 with a nonsevere disability who work full time. This compares with 63 percent without a disability and 16 percent with a severe disability.
6%
Percentage of disabled workers 16 and older who used public transportation to commute to work. In addition, 69 percent of people with a disability drove alone, 13 percent carpooled, 4 percent walked and 3 percent used a taxicab, motorcycle, bicycle or other means.
Source: 2008 American Community Survey http://factfinder.census.gov/
21%
Percentage of disabled workers 16 and older who worked in the educational services and health care and social assistance industries.
Source: 2008 American Community Survey http://factfinder.census.gov/
Income and Poverty
$2,250
Median monthly earnings for people 21 to 64 with a nonsevere disability. This compares with $2,539 for those with no disability and $1,458 for those with a severe disability.
$2,252
Median monthly earnings for people 21 to 64 with difficulty hearing. The corresponding figure for those with difficulty seeing was $1,932.
12%
The poverty rate for people 25 to 64 with a nonsevere disability. This compares with 27 percent for those with a severe disability and 9 percent of those without a disability.
Serving Our Nation
$36.3 billion
Amount of compensation veterans received for service-connected disabilities in fiscal year 2008.
Source: Statistical Abstract of the United States: 2010, Table 511 http://www.census.gov/compendia/statab/
Accommodations
98%
Percent of transit buses that were lift- or ramp-equipped, as of 2007. This represents an increase from 62 percent in 1995.
Source: Statistical Abstract of the United States: 2010, Table 1079 http://www.census.gov/compendia/statab/
Education
28%
Percentage of people 25 and older with a disability who had less than a high school graduate education. This compares with 12 percent for those with no disability.
Source: 2008 American Community Survey http://factfinder.census.gov/
13%
Percentage of people 25 and older with a disability who had a bachelor’s degree or higher. This compares with 31 percent for those with no disability.
Source: 2008 American Community Survey http://factfinder.census.gov/










 Abadi
Abadi 













