Kitchens
Thursday, July 12th, 2012
TDLR issued a new RAS bulletin for projects that are built in Texas. Here is the link . I also wrote my August newsletter that explains it:
In summary, here is the issue:
The following terms are not defined in TAS, therefore, based on 106.3, definitions provided in collegiate dictionaries, and information received from the U.S. Access Board, they shall have the referenced meanings:
– Kitchen: A place (as a room) with cooking facilities.
– Kitchenette: A small kitchen or alcove containing cooking facilities.
– Wet Bar: A bar for mixing drinks that contains a sink with running water.
– Cooking Facilities: Fixed or built-in range, cooktop, oven, microwave, or convection oven.
-Fixed Appliance: When attached to a cabinet, shelf or other surface or to a gas supply.
-Built -In Appliance: When cabinetry design or location of utilities (ie. gas supply or 220V electrical outlets) creates a dedicated shelf or space for the appliance.
For purposes of compliance with 212 and 804, the terms “kitchen” and “kitchenette” shall be used interchangeably.
With Cooking Facilities: A room or space with at least one fixed or built-in cooking facility is considered a kitchen/kitchenette and shall be subject to compliance with 212 and 804. Storage required by 804.5 shall be calculated by linear feet.
Section 212 Kitchens and Kitchennettes:
212.1 General. Where provided, kitchens, kitchenettes, and sinks shall comply with 212.
212.2 Kitchens and Kitchenettes. Kitchens and kitchenettes shall comply with 804.
212.3 Sinks. Where sinks are provided, at least 5 percent, but no fewer than one, of each type provided in each accessible room or space shall comply with 606.
EXCEPTION: Mop or service sinks shall not be required to comply with 212.3.
Section 804 Kitchens
These are the technical guidelines for kitchens in common use spaces, residential dwelling units and transient lodging spaces.
804.5 Storage (in kitchens): At least 50 percent of shelf space in storage facilities shall comply with 811. This is measured in linear feet.
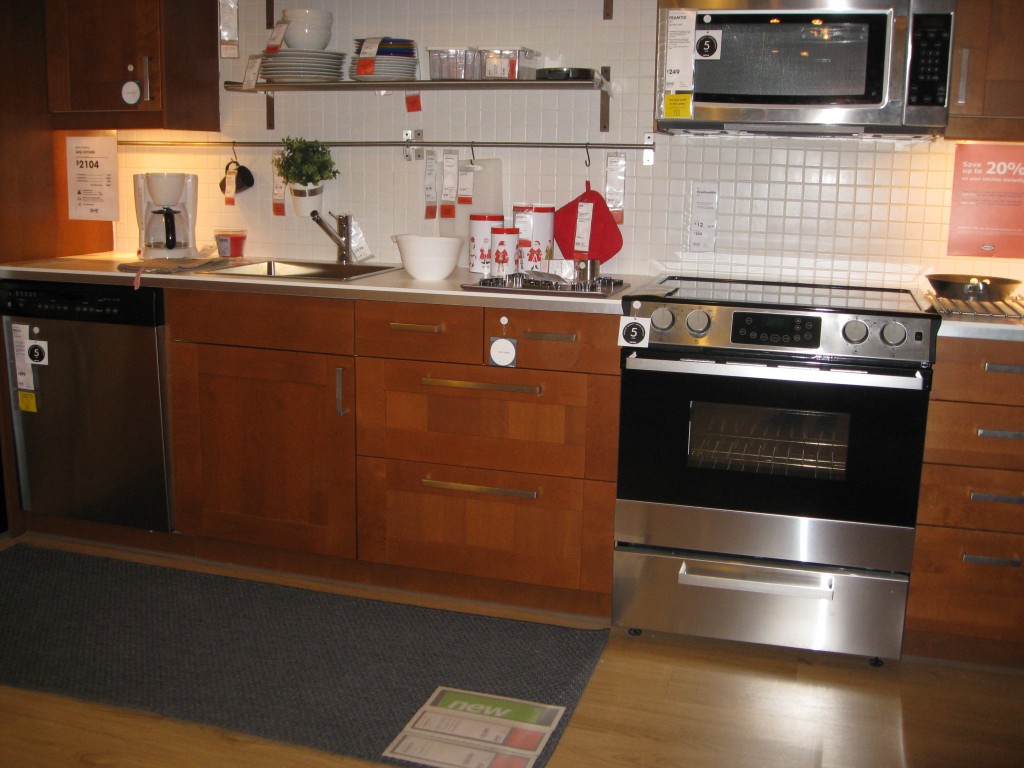
According to TDLR, the photo above would be considered a kitchen with cooking facilities because there is a built in range and built in microwave. Therefore the sink would require a knee space per section 606.2 and be at 34″ high max.
If the same kitchen had a fixed oven only, or a fixed microwave only without a cooktop, then it would still be a kitchen but now the sink would NOT require a knee space.
Without Cooking Facilities: A room or space without a fixed or built-in cooking facility shall be subject to compliance with all applicable provisions of TAS based on the elements provided. 606.2, Exception 1 shall NOT apply to sinks provided in spaces without cooking facilities unless it is a wet bar since this exception is applicable only to kitchen sinks. Storage provided shall comply with 225 and 811.
Section 606 Sinks and Lavatories
606.2 Clear Floor Space. A clear floor space complying with 305, positioned for a forward approach,
and knee and toe clearance complying with 306 shall be provided.
Exceptions:
1. A parallel approach complying with 305 shall be permitted to a kitchen sink in a space where a
cook top or conventional range is not provided and to wet bars.
3. In residential dwelling units, cabinetry shall be permitted under lavatories and kitchen sinks
provided that all of the following conditions are met:
(a) the cabinetry can be removed without removal or replacement of the fixture;
(b) the finish floor extends under the cabinetry; and
(c) the walls behind and surrounding the cabinetry are finished.
4. A knee clearance of 24 inches (610 mm) minimum above the finish floor or ground shall be
permitted at lavatories and sinks used primarily by children 6 through 12 years where the rim or
counter surface is 31 inches (785 mm) maximum above the finish floor or ground.
5. A parallel approach complying with 305 shall be permitted to lavatories and sinks used primarily
by children 5 years and younger.
6. The dip of the overflow shall not be considered in determining knee and toe clearances.
Section 225 Storage
225.2 Storage. Where storage is provided in accessible spaces, at least one of each type shall comply with 811.
811 Storage
This section describes the techincal requirements for storage in common use accessible spaces including common use, residential and transient lodging. (but they are different than in kitchens which should follow 804.5)
811.1 General. Storage shall comply with 811.
811.2 Clear Floor or Ground Space. A clear floor or ground space complying with 305 shall be
provided.
811.3 Height. Storage elements shall comply with at least one of the reach ranges specified in 308.
811.4 Operable Parts. Operable parts shall comply with 309.

The photo of the sink above shows a sink that is not located at a kitchen as defined by TDLR since there is no “fixed” cooking facility. We see the microwave but it is not fixed. Therefore a knee space is also required at this location.
Wet Bars: A bar used for purposes other than drink preparation is not considered a wet bar.
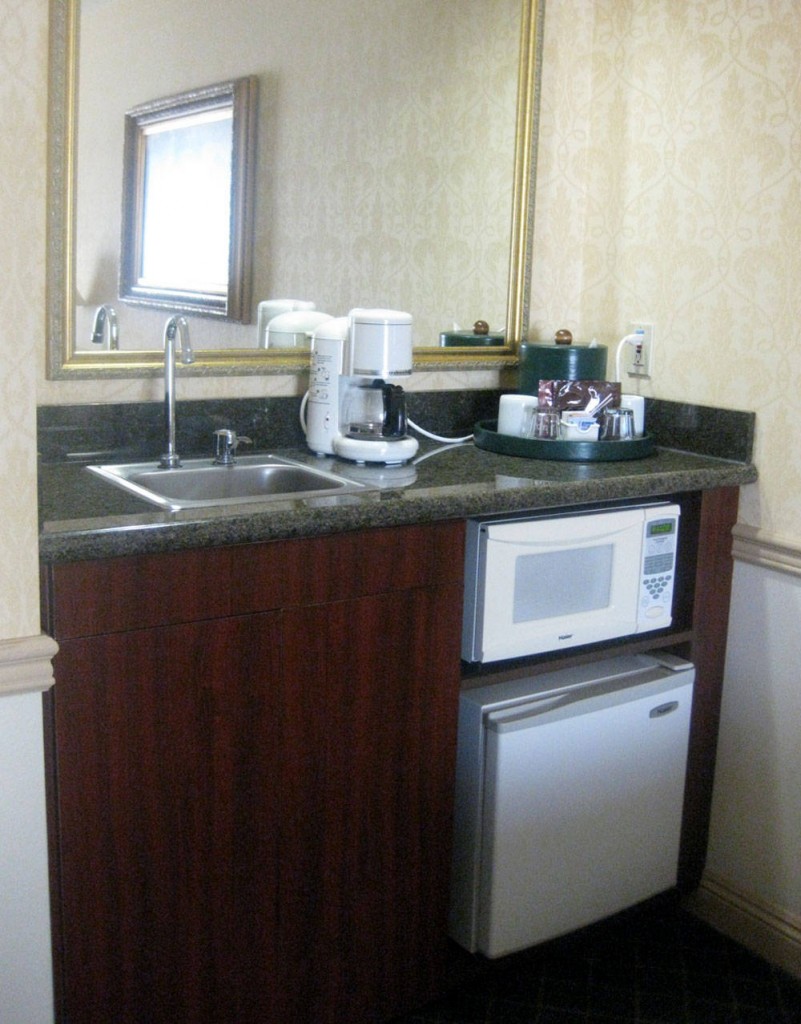
Summary: Kitchens, Kitchenettes, and Comparable Spaces. This table explains when and how many kitchens are required to comply.
Basically, kitchens and ktichennettes in common spaces, must comply with sections 212 and 804 of the 2012 TAS (as well as the 2010 ADA).
Kitchens at residential facilities must comply with sections 233 and 809
Kitchens at Transient lodging must comply with 224 and 806
Kitchens at work areas do not have to comply. These are commercial kitchens or kitchens used for work purposes.
Some kitchens require a separate work surface with a knee space but only at residential and transient lodging places.
Storage not in a kitchen (such as a break room without a fixed cooking facility) will have to comply with 811 and only one of each kind will have to comply.
Storage in kitchens at residential and transient lodging do have to comply with the 50% rule.
For facilities without cooking facilities within and in common use spaces, residential dwelling units and transient lodging, are not considered kitchens. Therefore if they have a sink they must comply with the requirements for sinks listed in 606.2 and are not subject to Exception No. 1 unless it is a wet bar. They also would not be subject to the storage requirement since they are not kitchens. Break rooms are good examples of such facilities. They are not kitchens because they don’t have a built in cooking facility, but must comply with the requirements for sinks.
Tuesday, June 12th, 2012
This guest blog is brought to you by my friend William J. Martin, WJM Architect (photo credit Mike Pollio). I met William on Twitter and have been following his amazing work for over two years. He is amazing and I’m grateful and flattered that he decided to write a blog post for our site. Enjoy!
What prevents businesses from making the changes that make their businesses handicap accessible has many parts. Many business owners tell me it’s about money and construction cost — a big investment without any financial return. I do understand that no one likes to spend money on things they don’t believe necessary to operate their business, but what if it turns out to be good business?
Sometimes events occur that help to illustrate the value of consulting with an accessibility design professional to bring your business into compliance with the accessibility codes and the Americans with Disabilities Act (ADA) requirements.
I recently had a project that involved ADA upgrades to a long established restaurant. This particular project was not that much different than many of the other projects that I had designed in the past, with one exception…. It was severely damaged by fire and was over 140 years old. It was damaged, but not destroyed. The beloved building would be repaired and rebuilt.
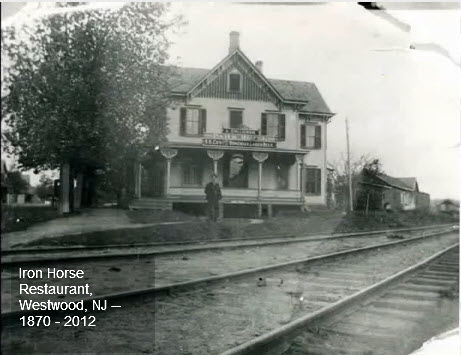
Whenever there is a fire in a building, it is a tragedy. If the building is 140 years old and has a fire, it is a serious tragedy. Buildings like that are vital to the heritage of their community. Having something as permanent as a beloved local building damaged by fire can be extremely unsettling for many people.
My client called me the day after the fire and said “This building is 140 years old, we have been here for 40 years, we just had a severe fire. You have to help me!”
After I saw the damage and got over my personal shock, I comforted the owners, “don’t worry,” I said, “the structural damage can be repaired.” I then began to contemplate the task at hand. My client would have loved to blink his eyes and have everything put back exactly as it was before the fire. However, the extent of the damage was more than sufficient to require building code upgrades, including accessibility upgrades. The multilevel interior dining rooms would have to change. Toilet facilities would have to be addressed.
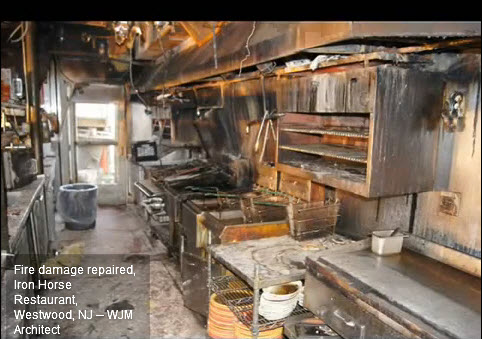
After assisting in obtaining the cleanup and selective demolition permit, the very next thing I did was to prepare a comprehensive building code analysis to identify the exact upgrades that would be required based on the extent of the damage. This had to be done first, since it affected the overall approach to the fire damage repair and rebuild design work. I met with the building officials and had them review and sign off on the code analysis and required upgrades. This way I had a clear and unchanging set of requirements specific to this project. The full extent of required upgrades were established and I could now begin the redesign work.
With significant concern in his eyes my client said… ”I can’t lose paying customer tables and seats for ramps and toilets that I did not have before the fire. You have to help me! I assured him I would do the very best I could to resolve all issues and get the restaurant open as soon as possible. His response was direct, “If it was so easy, don’t you think I would have made those handicap changes already.” [Note: we prefer the word accessible rather than handicap]
This was a normal reaction from a very savvy businessman assessing a difficult situation. For an accessibility design professional , this was a design problem to be solved.
Armed with my ADA/ANSI code analysis, I began to look for solutions. The dining rooms were 2 steps up and down from one another. It seemed like there were steps everywhere. The ladies toilet rooms were on the second floor, a full flight of stairs up from the dining rooms. The mens toilet room was actually 2 small individual toilet rooms just off the dining room. The 140 year old wood framed building had been a Victorian house, a hotel, rooming house, bar, and finally, most recently, the fire damaged restaurant.
Built right up to the street line, there was no front yard for any kind of ramp.
The main building had long ago been connected and combined with the buildings next door. These connected buildings were why every floor was at a different level. They were built as separate buildings and combined later into the dining rooms, kitchen and bar of the restaurant.
The old connected storefront was previously converted into an emergency exit and alarmed to prevent casual use. Even though there was a step to the doorway, the recess of the storefront allowed for a ramp to meet the sidewalk. There was my new accessible entry. The four steps up at the existing traditional entry could remain as I designed this entry adjacent to serve as a new ramped entry. There were no tables allowed in front of this emergency exit, so no tables and chairs were affected by this change.
Next the dining room levels had to be addressed. I could get a ramp in from outside, but now I had to find an accessible route within the space. The 14 inch difference between floor levels meant a 14 foot long ramp in the dining rooms with landing space, railings, turning clearances, etc. This would certainly affect tables and chairs in the dining rooms and this was what my client felt was devastating to his restaurant seat count. I began to get a headache.
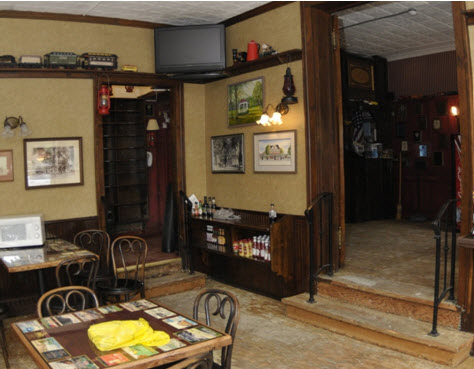
Since circulation space could also serve as ramp landing space, I analyzed the circulation around the tables and the kitchen area. The kitchen was also 2 steps higher than the dining room. The hallways connecting the dining rooms to the kitchen could not be used for tables regardless.
Instead of a single 14 foot long ramp, I designed two 7 foot ramp sections — one in each dining room using these existing hallways. The two ramps met at a new mid level where I created a comfortable landing with proper turning radius. Kitchen entry was shifted over slightly. The fire had begun in the kitchen and this doorway move could be done easily during the kitchen redesign.
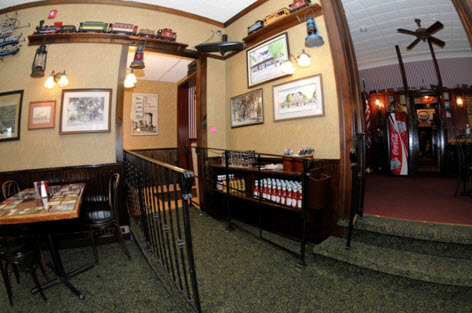
Adjacent to the new ramp landing space was a large storage closet where beverages were dispensed and glasses stored. I relocated the beverage function into the new efficient commercial kitchen design and used this closet space for a unisex accessible toilet room.
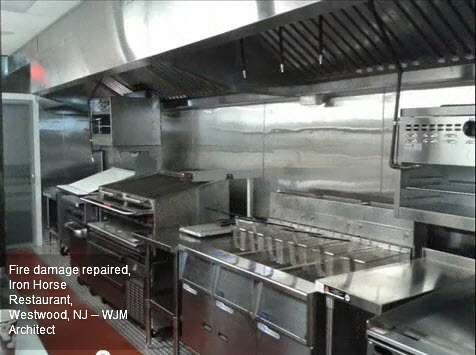
I aligned the toilet room floor at the new landing mid level, with the door to the toilet room opening off the ramp landing. There was proper clearance for the ramps, turning, handrails, and the required toilet room door approach clearances. The closet interior was slightly larger than was needed for the a compliant toilet room.
I now had the interior accessible route connecting the dining room levels and the required unisex handicap toilet room. This was accomplished without displacing a single customer seat.
After I confirmed all of the many overlapping ADA clearance requirements, I grabbed my sketch and met with the owner to explain how it would work. At first he could not believe it. The ramps were much shorter than he was told would be necessary. When I explained the new mid level between the two ramps, his eyes grew big as he realized that it was possible after all.
Nearly any building can be made accessible, it’s really a matter of architectural creativity and open minded problem solving.
The fire damaged restaurant, with the handicap accessibility changes, was completed and re-opened. Like any beloved neighborhood business, the outpouring of public support resulted in increased business in the weeks and months since the re-opening.
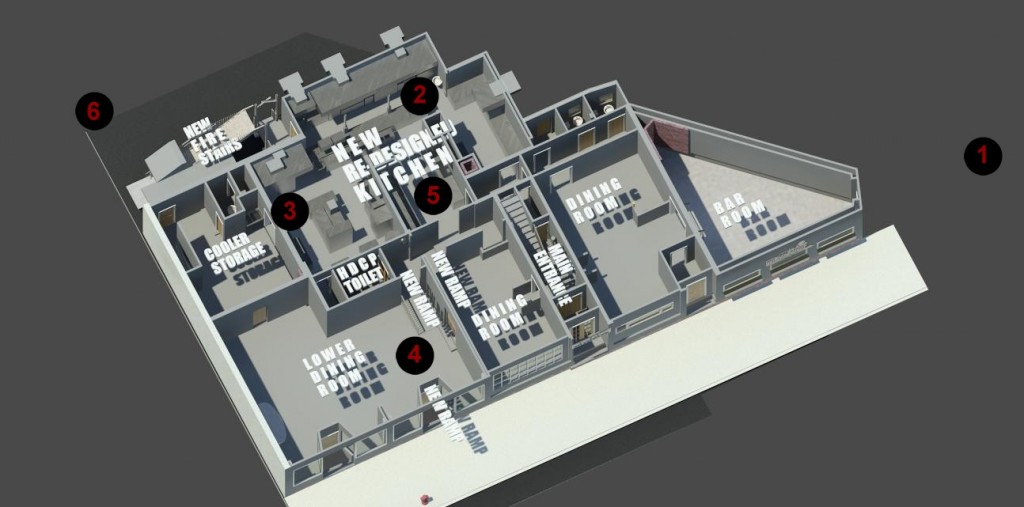
I suggested to the owner that they include in their advertising a few words about the new accessible features. The result has been a sustained increase in their business. Able bodied people now bring disabled relatives to eat. More elderly patrons, many with only minor mobility issues, now flock in groups to enjoy the best burgers around. Some people come just to see the inside of the 140 year old building. They never thought they would be able move freely between the levels and now they come just because they can.
In the end my client told me the changes that were made, made good business sense. People who had difficulty entering the restaurant because of the front steps now come to dine and bring with them their families and friends AND their dollars…
Accessibility professionals know that making your business accessible isn’t just part of the building code, it’s good for your business.
Over the years I have assisted businesses and witnessed them benefit substantially from handicap accessible modifications made to their buildings, especially service businesses.
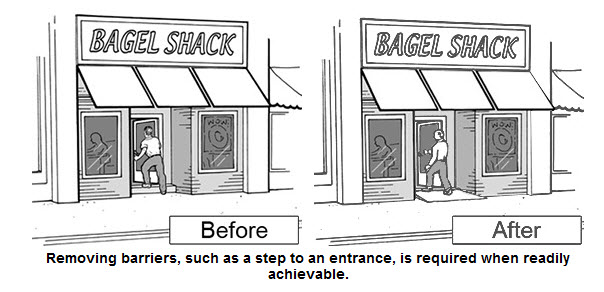
Friday, March 23rd, 2012
“Every rule is meant to be broken”. Even though the ADA standards are guidelines to making the built environment more accessible and help eliminate architectural barriers, there are also exceptions which take into consideration some real world situations.
Tenant finish out
In existing buildings, if an alteration occurs then, depending on where the alteration happens, certain elements must be brought up to compliance. If the alteration is inside an area that contains a primary function of the building, then not only the space being altered must be compliant, but also the path of travel and elements along the path of travel must also comply. But the 2010 ADA (as well as the 2012 TAS) has an exception if the alteration is being done by a tenant in a building:
If a tenant is making alterations as defined in [DOJ CFR] § 36.402 that would trigger the requirements of this section, those alterations by the tenant in areas that only the tenant occupies do not trigger a path of travel obligation upon the landlord with respect to areas of the facility under the landlord’s authority, if those areas are not otherwise being altered.

In other words, now even if the tenant is remodeling an area of primary function, only his space must comply, but not the path of travel owned by the landlord unless that path of travel, restrooms along the path of travel etc. are also being altered.
Knee spaces at sinks
In sinks and lavatories a forward approach knee space is required. This allows a person that uses a wheelchair to wash their hands, or even wash any dish if they need to.
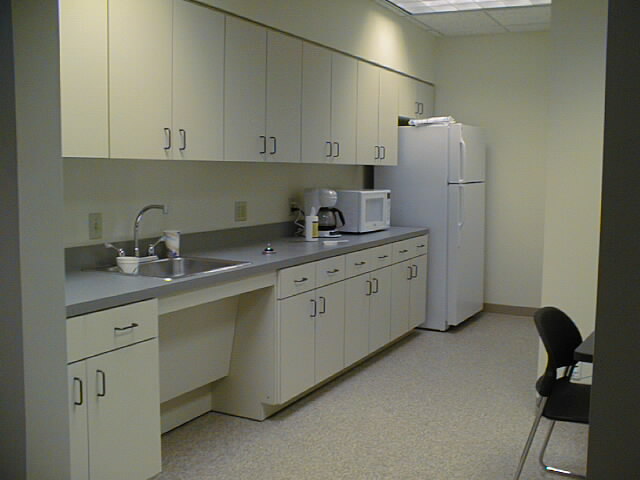
But in the 2010 ADA Standards, there is an exception for sinks that are located in kitchens that do not have a cooktop. A parallel approach in those kitchens are allowed. Although the height of 34″ max is still required.
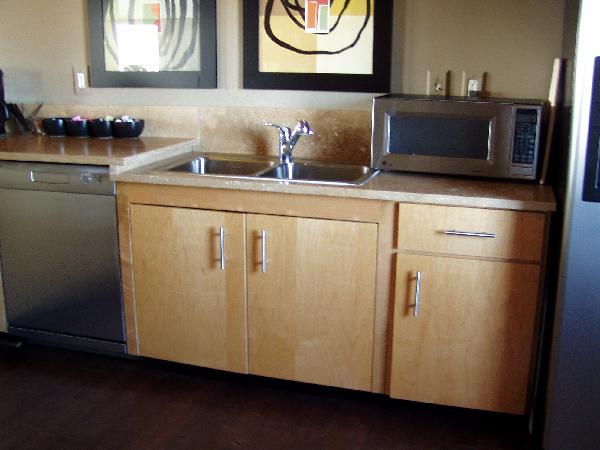
Inspector’s Corner
Back by popular demand. I am bringing back my Inspector’s corner
In this inspection, we had a recessed lavatory and a water closet on the adjacent wall. This recessed lavatory allows the rear grab bar to be 24″ in length rather than the required 36″ in a typical water closet, centered on the water closet
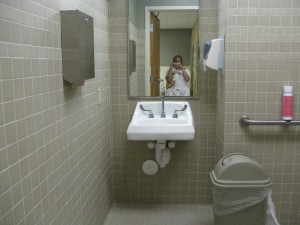
What’s next….
Need CEUs?
March 6th- “Human Services: Comparing Standards” and “Understanding the 2012 TAS for Interiors” TAID Seminar at 9:15 and 1:00 p.m. at the Design Center
March 8th- “Understanding the 2012 TAS” CSI Chapter Meeting from 7-8 p.m.
March 20th- “Understanding the 2012 TAS” at Procrastinator’s Day at AIA Dallas at 2:00 p.m.
March 29th- SSTL Codes ” A Comprehensive Summary of the 2010 ADA Standards”
5 hrs CEU (good for California CEUs)
March 30th- “Navigating through the 2012 TAS” presented at the CREST Annual Expo at 3:00 p.m. in the Dallas Convention Center
If you want to learn more about the new Standards, The ADA Companion Guide explains the 2004 ADAAG Guidelines with commentary and explanations throughout.
Online CEU course by the AIA National : The ADA and Urban Regeneration (as presented in the 2011 AIA National convention)
If you have any questions about these or any other topics, please feel free to contact me anytime.
Marcela Abadi Rhoads, RAS #240
Abadi Accessibility
214. 403.8714
Sunday, March 13th, 2011
The 2010 Accessibility Standards modified the provisions for transient lodging. The changes did not only occur in the technical standards, but also in the Department of Justice requirements for hotels and other transient lodging facilities.
The Department of Justice made the following additions to the 2004 ADAAG regarding transient lodging:
(1) Facilities that are subject to the same permit application on a common site that each have 50 or fewer guest rooms may be combined for the purposes of determining the required number of accessible rooms and type of accessible bathing facility
(2) Facilities with more than 50 guest rooms shall be treated separately for the purposes of determining the required number of accessible rooms and type of accessible bathing facility
(3) Alterations to guest rooms in places of lodging that are condos and not owned by the facility owner are not required to comply
• Housing at a place of education.
Housing at a place of education are considered transient lodging. The term “sleeping room” is intended to be used interchangeably with the term “guest room”. This also includes kitchens within housing units with multiple rooms. Some exceptions are:
o Apartments or townhouse facilities that are provided by or on behalf of a place of education, which are leased on a year-round basis exclusively to graduate students or faculty, and do not contain any public use or common use areas available for educational programming, are not subject to the transient lodging standards
• Social service center establishments.
Group homes, halfway houses, shelters, or similar social service center establishments that provide either temporary sleeping accommodations or residential dwelling units shall comply.
(1) In sleeping rooms with more than 25 beds covered by this part, a minimum of 5% of the beds shall have clear floor space
(2) Facilities with more than 50 beds that provide common use bathing facilities shall provide at least one roll-in shower with a seat. Transfer-type showers are not permitted in lieu of a roll-in shower with a seat. When separate shower facilities are provided for men and for women, at least one roll-in shower shall be provided for each group.
• Reservations Made by Places of Lodging.
o procedures that will allow individuals with disabilities to make reservations for accessible guest rooms during the same hours and in the same manner as other guests,
o and requirements that will require places of lodging to identify and describe accessible features of a guest room,
o to hold back the accessible guest rooms for people with disabilities until all other guest rooms of that type have been rented,
o and to ensure that a reserved accessible guest room is removed from all reservations systems so that it is not inadvertently released to someone other than the person who reserved the accessible room.
• Timeshares, Condominium Hotels, and Other Places of Lodging. The rule provides that timeshare and condominium properties that operate like hotels are subject to new Standards. If the condo is owned by a private person and not the operator of the place of lodging, then it is exempted.
Changes to the Technical Requirements for Transient Lodging
In the 2010 Standards, the section specific to Transient Lodging are 224 for scoping and 806 for the technical requirements. Below are a few of the changes to the technical requirements.
206.5.3 Transient Lodging Facilities. In transient lodging facilities, entrances, doors, and doorways providing user passage into and within guest rooms that are not required to provide mobility features complying with 806.2 shall comply with 404.2.3.
Advisory 224.1 General. Certain facilities used for transient lodging, including time shares, dormitories, and town homes may be covered by both these requirements and the Fair Housing Amendments Act. The Fair Housing Amendments Act requires that certain residential structures having four or more multi-family dwelling units, regardless of whether they are privately owned or federally assisted, include certain features of accessible and adaptable design according to guidelines established by the U.S. Department of Housing and Urban Development (HUD). This law and the appropriate regulations should be consulted before proceeding with the design and construction of residential housing.

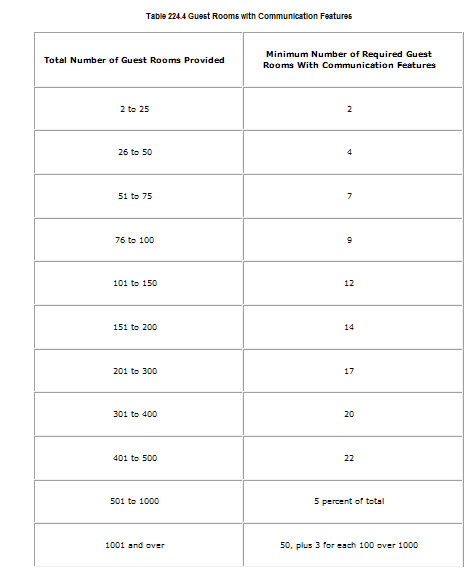
224.5 Dispersion. Guest rooms required to provide mobility features complying with 806.2 and guest rooms required to provide communication features complying with 806.3 shall be dispersed among the various classes of guest rooms, and shall provide choices of types of guest rooms, number of beds, and other amenities comparable to the choices provided to other guests. Where the minimum number of guest rooms required to comply with 806 is not sufficient to allow for complete dispersion, guest rooms shall be dispersed in the following priority: guest room type, number of beds, and amenities. At least one guest room required to provide mobility features complying with 806.2 shall also provide communication features complying with 806.3. Not more than 10 percent of guest rooms required to provide mobility features complying with 806.2 shall be used to satisfy the minimum number of guest rooms required to provide communication features complying with 806.3.
806.2.1 Living and Dining Areas. Living and dining areas shall be accessible.
806.2.2 Exterior Spaces. Exterior spaces, including patios, terraces and balconies, that serve the guest room shall be accessible.
806.2.3 Sleeping Areas. At least one sleeping area shall provide a clear floor space complying with 305 on both sides of a bed. The clear floor space shall be positioned for parallel approach to the side of the bed.
806.2.4 Toilet and Bathing Facilities. At least one bathroom that is provided as part of a guest room shall comply with 603. No fewer than one water closet, one lavatory, and one bathtub or shower shall comply with applicable requirements of 603 through 610. In addition, required roll-in shower compartments shall comply with 608.2.2 or 608.2.3. Toilet and bathing fixtures required to comply with 603 through 610 shall be permitted to be located in more than one toilet or bathing area, provided that travel between fixtures does not require travel between other parts of the guest room.
806.2.4.1 Vanity Counter Top Space. If vanity counter top space is provided in non-accessible guest toilet or bathing rooms, comparable vanity counter top space, in terms of size and proximity to the lavatory, shall also be provided in accessible guest toilet or bathing rooms.
806.3.2 Notification Devices. Visible notification devices shall be provided to alert room occupants of incoming telephone calls and a door knock or bell. Notification devices shall not be connected to visible alarm signal appliances. Telephones shall have volume controls compatible with the telephone system and shall comply with 704.3. Telephones shall be served by an electrical outlet complying with 309 located within 48 inches (1220 mm) of the telephone to facilitate the use of a TTY.
Remember that March 15, 2011 is when the new Standards become effective. They will be mandatory on March 15, 2012.
If you want to learn more about the new Standards, The ADA Companion Guide has the 2004 Guidelines with commentary and explanations throughout.
Wednesday, October 27th, 2010
“ADA: The Next Generation”
The National ADA Coordinators are putting on webinars on the new ADA, and we can view them as a group. Abadi Accessibility and ARS purchased the webinars and want to share them with you.
Each webinar is $10 and below is the agenda. If you have any questions, call me at 214-403-8714
Webinar Agendas
Session 1 – ADA Standards – Admin provisions; Accessible Routes; & Building Blocks
Wednesday, 11/3/2010, 12:00 pm – 1:30 pm
At Sitelark 5000 Quorum Ste 100, Dallas, Tx
Overview of the new ADA Standards;
What has been clarified, added, dropped, or changed from the 1991 Standards?
Equivalent facilitation, tolerances, and the expanded definitions section.
How will changes affect different facility types?
• Significant scoping and technical requirement changes:
Accessible routes
Accessible means of egress
Stairways
Elevators, platform lifts, LULAs, and private residence elevators
Doors, doorways, and gates
Floor and ground surfaces
Changes in level
Ramps and curb ramps
Turning spaces
Clear floor and ground spaces
Knee and toe spaces
Protruding objects
Reach ranges
Operable parts
++++++++++++++++++++++++++++++++++++++++++++++++
Session 2 – ADA Standards – Common Space & Element Types; and Communications
Wednesday, 11/10/2010, 12:00 pm – 1:30 pm
At the Miele Showroom 1700 Oak Lawn Avenue Suite 200 Dallas, Texas 75207
What has been clarified, added, dropped, or changed from the 1991 Standards?
How will changes affect different facility types?
Significant scoping and technical requirement changes:
Common space types including
Parking spaces and passenger loading zones
Dressing, fitting, and locker rooms
Common element types including
Dining surfaces and work surfaces
Storage elements
Benches
Handrails
Windows (this is completely new)
Automatic teller machines and fare machines
Check-out aisles, sales and service counters
Depositories, vending machines, change machines, mail boxes, and fuel dispensers
Communications systems and devices including
Telephones
Signs
Fire alarm systems
Assistive listening systems
Two-way communication systems (this is also new)
Detectable warnings
++++++++++++++++++++++++++++++++++++++++++++++++++++++++++++++++
Session 3 – ADA Standards – Toilets, Bathing, Kitchens and Plumbing Elements
Wednesday, 11/17/2010, 12:00 pm – 1:30 pm
At the Miele Showroom 1700 Oak Lawn Avenue Suite 200 Dallas, Texas 75207
In many facility types, these requirements are some of the most critical to the users. Significant changes have made certain sections stricter and others less restrictive than the 1991 Standards.
The 1991 Standard allowed six by six and five by seven foot single user toilet rooms. What are the smallest configurations a single user toilet room can have under the new Standards?
How do these requirements compare to the IBC and ICC/ANSI A117.1 Accessibility Standards?
How will these changes affect different facility types?
+++++++++++++++++++++++++++++++++++++++++++++++++++++++++++++++
Session 4 – ADA Standards – Specialized Rooms, Spaces and Elements including Recreation and Residential
Wednesday, 12/1/2010, 12:00 pm – 3:00 pm
(This session may be extended beyond 1 ½ hours)
Location:
HALFF Associates Inc. Office (214.346.6200) – 1201 North Bowser Road / Richardson, Texas 75081 – Coordinated by Ms. Joni Caldwell – 214.346.6310
Many new sections covering whole new facility types have been added in the 2010 ADA Standards. Two common facility types no longer have their own sections. Some VERY significant changes and clarifications have been made in those sections that were already included in the 1991 Standards. What has changed and how must those changes be incorporated into new, altered, and existing facilities?
If residential facilities are not (typically) covered by the ADA, why are there new standards for them? How do the covered residential facility types correlate with the ADA transient lodging and Fair Housing requirements?
Significant scoping and technical requirement changes:
Transportation facilities
Assembly areas
Medical care and long-term care facilities
Transient lodging guest rooms
Transportation facilities
Completely new sections:
o Judicial facilities and courtrooms
o Detention and correctional facilities
o Holding and housing cells
o Residential dwelling units and facilities
o Recreational facilities including amusement rides, exercise machines and equipment; boating, fishing, golf and miniature golf facilities, play areas, swimming pools and spas.
+++++++++++++++++++++++++++++++++++++++++++++++++++++++
Session 5: Overview of Title II and Title III Regulations, Part I
December 8, 2010 12:00-1:30 (Recorded)
At the Miele Showroom 1700 Oak Lawn Avenue Suite 200 Dallas, Texas 75207
Overview of the new rules;
Service animals: Emotional support animals aren’t service animals, but what about animals that assist people with psychiatric disabilities?
Segways and service animals: What questions can you ask about either one, and when can you say “no”?
Effective communication: can you use video interpreting services, how, and when? How do the new provisions on automated phone systems and relay calls affect you?
DOJ’s separate notices on electronic/web communication, theater captioning/video description, and next generation 9-1-1;
Testing and licensing, with a focus on documentation; and transitioning/ time frames.
++++++++++++++++++++++++++++++++++++++++++++++++++++++++++++++
Session 6: Overview of Title II and Title III Regulations, Part II
Wednesday Dec. 15, 2010 12:00-1:30 (Recorded)
At the Miele Showroom 1700 Oak Lawn Avenue Suite 200 Dallas, Texas 75207
Overview of the new rules;
New construction and alterations: how these now overlap with barrier removal and program access;
Making sense of the DOJ-drafted provisions in tandem with the Access Board’s Guidelines;
New definition of “place of lodging” and implications under both titles (for higher education, shelters, and others);
Hotel reservations, assembly event ticketing and seating;
The new element-by-element safe harbor;
DOJ’s notice of its intent to regulate furniture and equipment;
Certification of state codes: if you comply with a code certified before 2010, does it “count”? Should you urge your state to go for certification, under relaxed new procedures? and,
Compliance and enforcement: DOJ can now retain Title II complaints for investigation, rather than sending them to “designated agencies.” What are the implications?
++++++++++++++++++++++++++++++++++++++++++++++++++++++++++
Session 7: Planning for the transition and beyond, and using the safe harbors
Wednesday, 12/22/2010, 12:00 pm – 1:30 pm (Recorded)
At the Miele Showroom 1700 Oak Lawn Avenue Suite 200 Dallas, Texas 75207
What should you do first to get to policy compliance within the six month deadline?
Is it time for a do-over? Do you need to do a new or revised self-evaluation, transition plan, or barrier removal plan? If you don’t think you have to, should you anyway?
How safe are the “safe harbors” under Title II and Title III? Are you “grandfathered” out?
Is there any advantage to doing barrier removal in the next 6 or 18 months, under the 1991 Standards, versus using the 2010 Standards?
Is this a sleeper provision? They call it “maintenance,” but it addresses reducing access below 1991 Standards. How and when are reductions allowed?
What can you learn from the preamble (analysis) and the appendices, with their helpful explanations and drawings? How do they relate to the requirements themselves?
How do you ensure compliance with all applicable laws, including state and local codes and ordinances?
Do the new provisions apply under section 504 too? Or should state and local governments and others who receive federal funds, and federal agencies, continue to follow the 504 rules?
Monday, September 6th, 2010
will explain some of the changes. For a summary of the Scoping changes please read the
Summary of Technical Changes
|
Most of the technical guidelines are very similar to the original ADAAG, but there is a few
minor changes and additions to the entire document. Below are a few of the changes that
stood out.
1) In the new technical chapters the main changes is the re-formatting to meet the numbering
system of the ANSI. They have grouped sections together that make more sense, like all
2) New ranges where originally being absolute dimensions and lowering the existing ranges
are two new changes. For example they lowered the maximum height for side reaches from
54 to 48 inches (308.3.1)
3) Chapter 4 eliminates the texture and contrasting color for the curb ramps. This issue is being
are requiring a 36″ landing on top and bottom of the ramp.
4) The parking spaces and access aisle for vans has been changed so that instead of the van
accessible aisle to be 96″ wide, now it is 5′-0″ but the van space is 132″ wide.
5) They added a range to the distance for water closets from the wall to their center line and
made it 16″-18″.
6)The clear floor space at water closets is now only allowed to be 5′-0″ wide x 56″ min. It can
7) Childrens heights for water closets were added
|
8) Urinals now have to be 13 1/2″ in depth to its rim from the mounting surface.
9) An exception allows for a parallel approach at kitchen sinks if there is no cook top or range.
10) Signage now has a range for mounting heights from 48″ to 60″ and an 18″ clear floor
space centered on the sign is required.
explanation of the new ADAAG.
Friday, May 21st, 2010
I just read that the AIA and HUD has awarded the Madrona Work/Live project by Tyler Engle Architects the 2010 AIA/HUD Secretary Alan J. Rothman Award for Housing Accessibility
Here is what the website article reads:
A storefront from the early 1900’s has been converted into a live / work space for a couple with an extensive art collection. Creating the modern equivalent of the traditional courtyard house, the new design is centered on a large skylight over the living and dining room. Inspired by a shipping container, a wood-clad service core houses the kitchen and powder room. A flexible and multi-functional space is facilitated by large pocket doors, steel plate blinders that hide the kitchen and concealed equipment that pivots out for use.

Like the client whose personality makes the obviousness of his disability disappear, so was the intent to make the design of this project the primary focus rather than the requirements of accessibility. Entering from the sidewalk, the main living space has a single level polished concrete slab for unrestricted wheelchair access. However, the office is raised up four steps to be flush with the sidewalk at the rear of the site to satisfy the client’s desire to “commute to work” around the perimeter of the building. A floating concrete countertop that steps from low to high accommodates disparate height requirements of the clients and exemplifies how the design provides an elegant solution on a tight construction budget.
Some of the Jury comments were:
This project transcends our preconceptions about accessible design and illustrates how Universal Design can be embodied in a design solution that is attractive and usable to a wide audience.
While small scale, this project evidences how accessibility and high quality design can go hand in hand.
(one of the jurors was an old professor of mine at UT Austin- Natalye Appel!)
On a personal note, I am proud that the AIA is recognizing projects for their outstanding accessibility!
Saturday, April 17th, 2010
A client called me to help her renovate her house because her mother was coming to live with her. Her mother suffers from Multiple Sclorosis and uses a wheel chair. The challenge was how to upgrade her entire house to make it possible for her independent mother to move around without her daughter’s help, and also not break the family’s budget. We decided to use the seven principals of Universal Design to assist.
The first thing we had to do was figure out a way to get her into the house. She lived in a slightly sloped site which had two steps up to the doorway and the main floor was 6” above the porch. We had to create ramp and also keep water from draining into the house since the porch and the main floor would be on the same level. Since steps already existed, and they had a large front yard, we were able to create a nice ramp out of stained concrete that worked with their landscape.

Once we were in the house there were two other barriers to remove: the kitchen and her bathroom. The bathroom was not that difficult. There was enough room for her to move around (typically 5’ turning diameter of area on the floor), but we had to enlarge the door to 36” for her mother to wheel herself in. We added grab bars and a seat at the bathtub. We also had to provide some grab bars at the toilet. And we had to change the faucet and sink with one she could readily reach and wheel herself under. We had some manufacturers, like Great Grabz that we recommended that would not be too expensive, yet make their bathroom a nice space.
Photo Courtesy of Great Grabz Inc.
(this photo shows a rug in front of the toilet, which would not be a good universal design or accessible accessory for the bathroom because a wheelchair could not easily maneuver through it)
In the kitchen, where we had the most challenges, we decided to spend a bit more money. We could have left all the cabinets in place and just replaced the sink area where her mother could wheel herself under it. But that would only solve half of the problem. She would still need help reaching items above her reach range. What we did was a part of the kitchen cabinets were replaced with a brand new type of system called “adjustable cabinets”. With a push of a button, the entire upper cabinets were lowered for ease of reach, and then would go back up to their original position. The sink was also changed as we did in the bathroom. The appliances were left as is, but we might go back and replace them with easier to use and easier to reach products. At the end of our transformation, both the client and her mother were happy with the result.
There are around 30 million of Americans that are restricted by a wheel chairs or walkers. This causes challenges for them to move around in their own home. The number of people with disabilities is expected to grow to 50 million by the year 2020. Removing architectural barriers is one way to make it possible for people to feel a sense of independence and comfort while still living with their physical impediments. Removing architectural barriers is a team effort, from the client, the architect, and the manufacturers that make the products. This team has a long road ahead to remove all architectural barriers from our buildings, but we are definitely way on our way.

 Abadi
Abadi 



























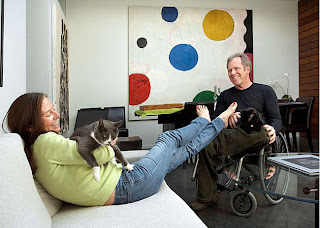

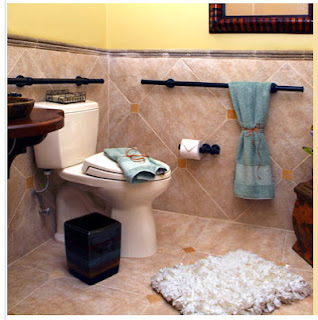
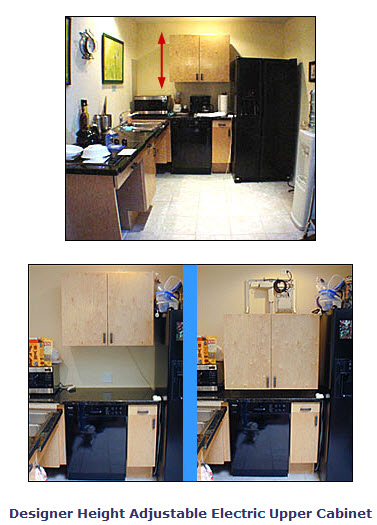
![Removing the barriers from your home….. 33 Reblog this post [with Zemanta]](http://img.zemanta.com/reblog_e.png?x-id=f5c4acd7-cb2f-4846-ae4f-ad8190fb3c9e)