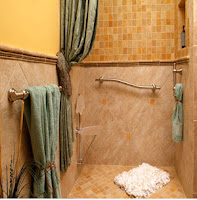Which projects have to comply?
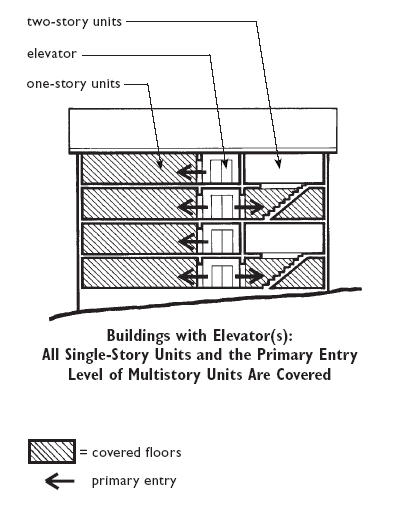
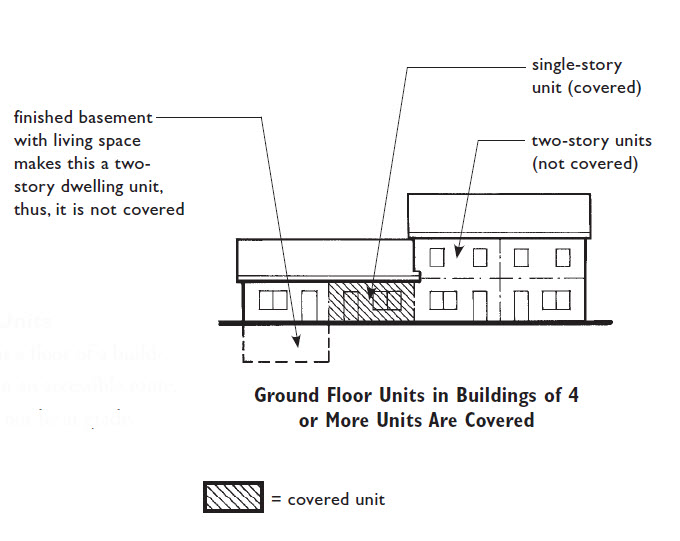
Seven Requirements
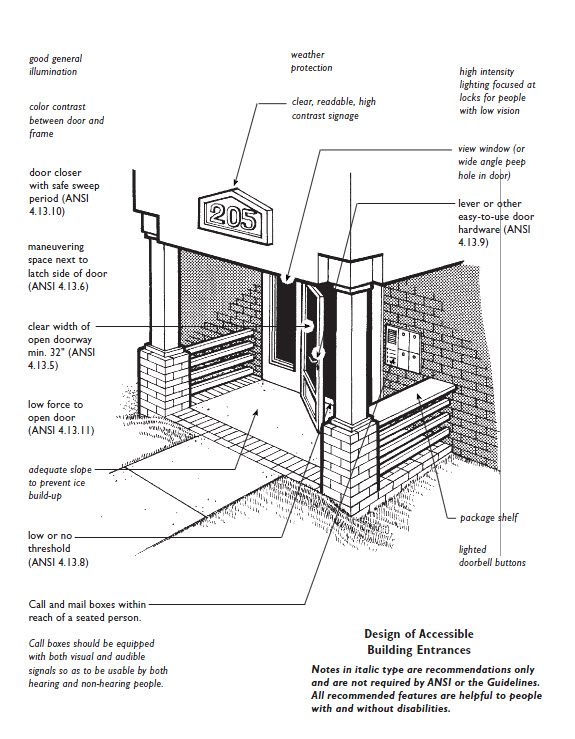

wide to allow passage by persons in wheelchairs.
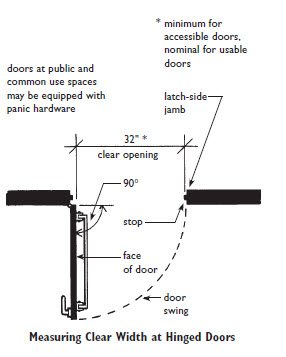
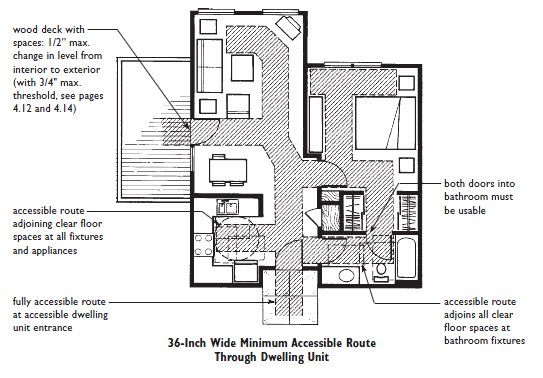
Controls in Accessible Locations:
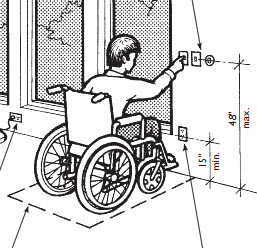
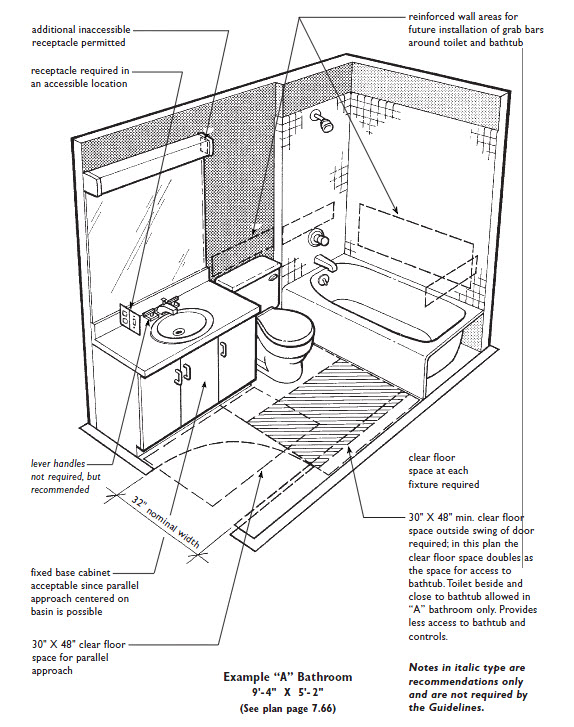
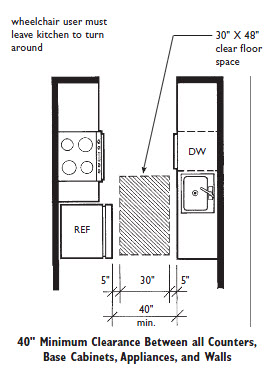
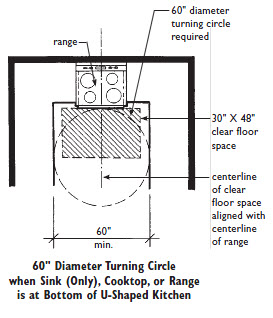
Inspector’s Corner
Requirement 1 of the Fair Housing Act states that an accessible entrance is required to the dwelling units. This photo shows three steps up to the stoop which leads to the entrance, and no ramp or lift to get them to the stoop. This unit does not meet the requirement.
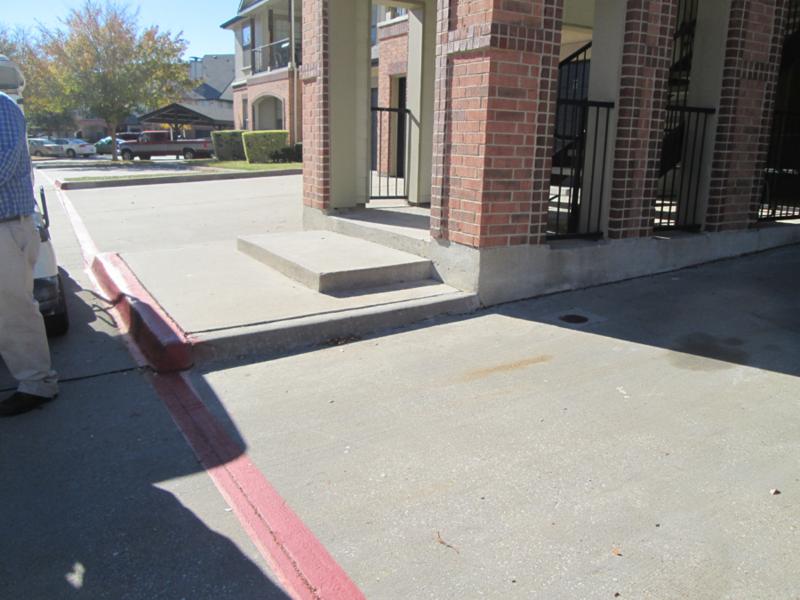
Need CEUs
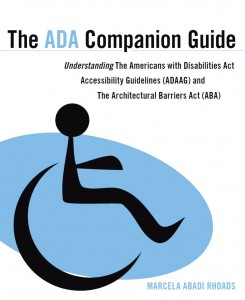
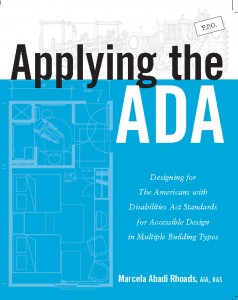
If you have any questions about these or any other topics, please feel free to contact me anytime.
Marcela Abadi Rhoads, RAS #240
Abadi Accessibility
214. 403.8714
marhoads@abadiaccess.com
www.abadiaccess.com
Private Bathrooms
Wednesday, July 1st, 2015There is a misconception that a private bathroom is exempted from having to comply with the 2010 ADA Guidelines and the 2012 TAS. In reality, even private bathrooms must comply, although there are some exceptions they can take. In order to take the exceptions, a bathroom is deemed “private” if the bathroom is accessed from a private office and not for public or common use. This newsletter will discuss what items are required to be provided at private bathrooms, and which one’s can be left out. There is a summary from TDLR on TM 2013-19 which we will discuss in detail.
Toilets
At a private bathroom that is accessed through a private office and not for common use, the toilets must comply with all the requirements except for:
- The height of the toilet does not have to be 17″-19″ a.f.f. It can be higher or lower than the minimum required heights.
- Grab bars are not required to be installed, but blocking must be provided within the wall for future installation
- In the Toilet and Bathing rooms the door shall swing into the clear floor space of the fixtures in a private office
So a private toilet must still have the clearances required at the floor area distance from the side wall, flush control and toilet paper dispenser must comply with 604
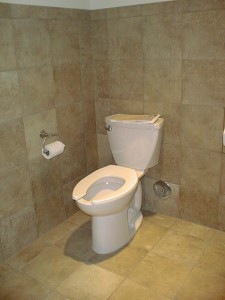
The photo above shows the proper floor clearance, but the flush control and the toilet paper dispenser were not correctly located
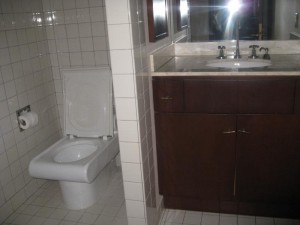
The toilet in this photo does not have the proper floor clearance per 604 nor is the toilet paper dispenser mounted at the proper location
Sinks
At a private bathroom accessed from a private office and not for public use must have a sink that complies with everything in section 606 except:
- The sink does not have to have a knee space complying with 306 for forward approach. A parallel approach is allowed to be provided.
- The height of the sink does not have to be a 34″ a.f.f. maximum. It can be higher or lower than what the Standards require.
The sink is required to have the proper faucet mechanism, the mirror at the correct height, and floor area for parallel approach.

Because a private bathroom does not require a knee space at the sink, a pedestal sink can be used. The mirror on the other hand must be mounted at 40″ a.f.f. to the bottom of the reflective surface.
Showers and Tubs
At a private bathroom accessed by a private office and not for public or common use, the showers and tubs have to comply with all the requirements of section 607 and 608 except for:
- Grab bars do not have to be installed, but blocking within the walls for future installation must be provided.
Otherwise, a shower must have the controls installed at the proper reach range, a hand held shower unit must be provided, the threshold at the entry must not be higher than 1/2″, the size of the shower must comply, and at a transfer shower a seat must also be provided.

This shower doesn’t have a seat or a handheld shower unit. In addition there is a door which doesn’t have clearance on the interior of the shower
Upcoming Continuing Education Opportunities
HAPPY 4TH OF JULY!!!!
Tuesday July 21st from 3:00-4:00 CST “Understanding the 2010 ADA Standards” Provided by Green CE
Thursday July 23rd
Sit in a wheelchair for a Day! Join several of your fellow architects in Dallas and experience what a person who uses a wheelchair experiences. For more information contact Marcela Rhoads at marhoads@abadiaccess.com
Friday July 24th ALL DAY! Join Us!!!
Marking the 25th anniversary of the ADA, July 24th will be ADA Awareness day in Dallas Texas. The AIA Dallas’s Codes and Standards committee is planning a day full of great programs. Stay tuned. If you want to be a sponsor, let me know.

Thank you to our Sponsors: Andres Construction, Access by Design and
Abadi Accessibility
If you are interested in Building Code seminars check out my colleague Shahla Layendecker with SSTL Codes
If you want to learn more about these standards, be sure to check out my books:
“The ADA Companion Guide” “Applying the ADA” published by Wiley.

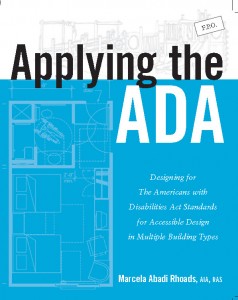
They are available for sale now. (also available as an e-book)
If you have any questions about these or any other topics, please feel free to contact me anytime.
Marcela Abadi Rhoads, RAS #240
Abadi Accessibility
214. 403.8714
marhoads@abadiaccess.com
www.abadiaccess.com
Useful Links
Accessible Residences
Sunday, March 24th, 2013In the new ADA there are residential scoping and technical guidelines. But these guidelines only deal with Federally funded housing, residences in places of education or social service establishments that have dwelling within. Other residential facilities, do not fall under the ADA, but Fair Housing or Model Codes. There are four types of residential projects, but only two are required to follow the ADA Standards.
- Single Family Housing
- Multi-Family Housing
- Federally funded multi-family housing
- Residential facilities as defined by ADA
This newsletter will explain single and multi-family housing that are not required to meet ADA Standards.
Privately funded Multi-Family Housing
The Fair Housing Act requires that any multi-family project be made accessible to the disabled community. Therefore the owner of a multi-famly property cannot discriminate against a family or individual who is disabled on the grounds that the property is not accessible.
ALL multi-family housing projects are required to be accessible per the Fair Housing Act. This includes apartment complexes, and even condominiums as long as there are four or more units in the property.
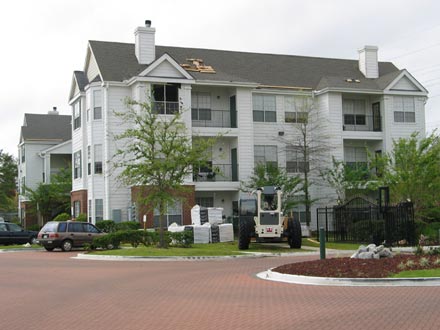
Here are the requirements from the fair housing act guidelines:
– At walk-ups (no elevator) ALL ground level units must meet the requirements
– in an elevator building ALL units must meet the requirements
Building code and ADA does have percentages for how many units are required to be fully compliant vs. adaptable, but fair housing does not. Therefore all units must be designed using the minimum guidelines listed below.
There are seven requirements:
1) Accessible building entrance on an accessible route: At least one entrance into the building or unit
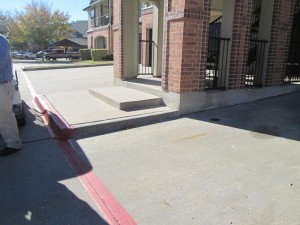
2) Accessible and Usable public and common use areas: Places such as parking lots, mail boxes, recreational area, lobbies, laundry areas, community building must be accessible and usable.
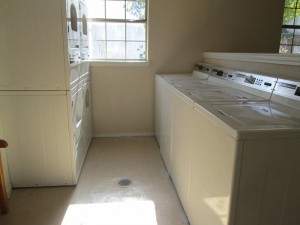
3) Usable doors: all doors that allow passage must be wide enough (32″ nominal) and the main entrance must have proper hardware
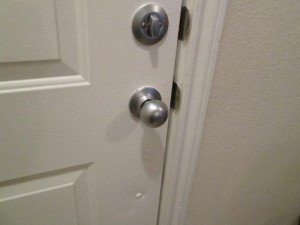
4) Accessible route into and through the covered dwelling unit

5) Light switches, Electrical outlets, thermostat and other environmental controls in accessible locations
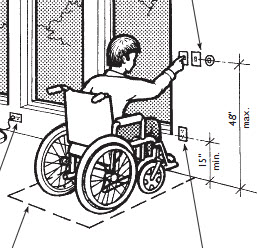
6) Reinforced walls in bathrooms for future installation of grab bars

7) Usable kitchens and bathrooms: Should be designed and constructed so an individual in a wheelchair can maneuver in the space provided. No knee clearances are required
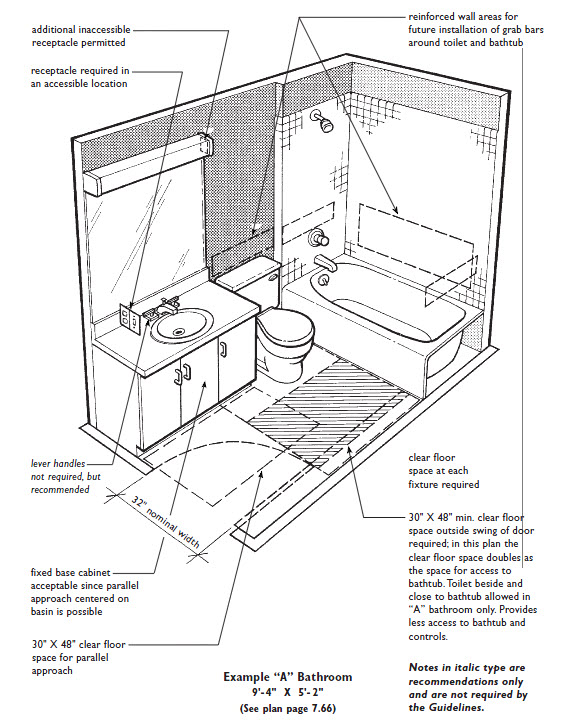
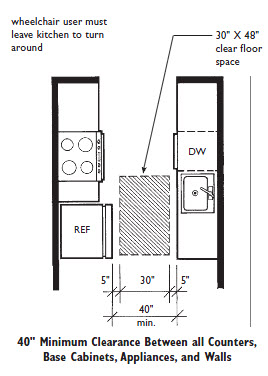
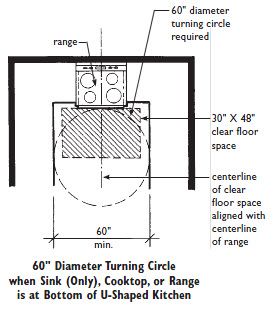
To understand more in detail the requirements, visit the Fair Housing Act website or click here for the Design Manual
Single Family Housing
Single family homes, duplexes, triplexes and multi-story townhouses are not required to be accessible by any accessibility standards. Therefore any single family home development are essentially exempted from having to be accessible to the disabled.
A new movement called “Aging in Place” are advocating for remodeling or retro-fitting homes in order to make them more usable to the disabled and more universally designed so that families can stay together as they age. Below are some of the enhancements we did in a kitchen of a family with a disabled mother and son. It is also good for their able body husband.
Before the upgrades:
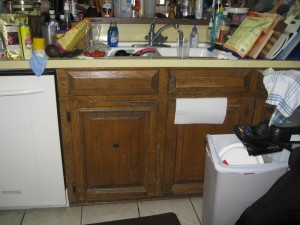

After the upgrades:
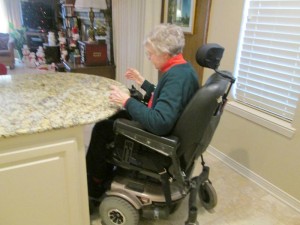
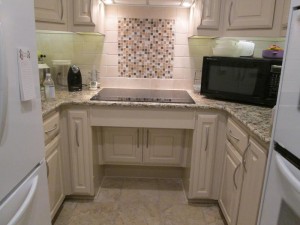
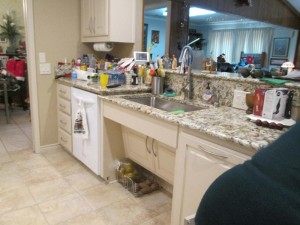
Inspector’s Corner
This was a remodel of a single family home. We installed a pull down shelving which made the shelves within reach range
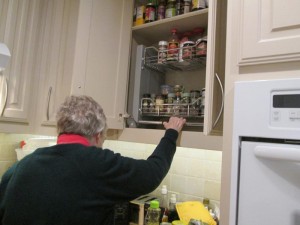
Click here to watch the video of pull down shelving
For more information
If you want to learn more about the new Standards, The ADA Companion Guide explains the 2004 ADAAG Guidelines with commentary and explanations throughout. The 2004 Guidelines were adopted by the DOJ to create the 2010 Standards and by Texas to create the 2012 TAS. This book explains the technical requirements for both.
If you have any questions about these or any other topics, please feel free to contact me anytime.
Technical Memos
Monday, December 24th, 2012The Texas Department of Licensing and Regulation regulates the Architectural Barrier Act and the Texas Accessibility Standards in Texas. They also issue memos that explain certain ambiguous terms and concepts in the Standards. They have issued four so far to explain the 2012 TAS. This newsletter explain them.
TM 2012-01 Electrical Vehical Charging Station
The Technical Memorandum TM 2012-01 has requirements for Electrical Vehicle Charging Station.
Because the US Department of Justice have not issued guidelines for Electric Vehicle Charging station, TDLR decided to create one. So in Texas this is the requirements:
Twenty percent (20%) but not less than one, of each type of charging station in each cluster on a site shall meet the following criteria:
- Controls and operating mechanisms for the accessible charging station shall comply with TAS 309 (no twisting of the wrist and less than 5 lbs to operate) and shall be within the forward reach ranges specified in TAS 308.2;
- The vehicle space(s) with the accessible charging station shall be at least 96 inches wide and shall provide a 36 inch wide (minimum) accessible route complying with TAS 402 on both sides of the vehicle space to allow the user adequate space to exit their vehicle and access both sides of the vehicle. Striping of the accessible routes is recommended but not required.
- Directional and informational signage complying with TAS 216.3 shall designate the location of the accessible charging stations. The symbol of accessibility is recommended but not required.
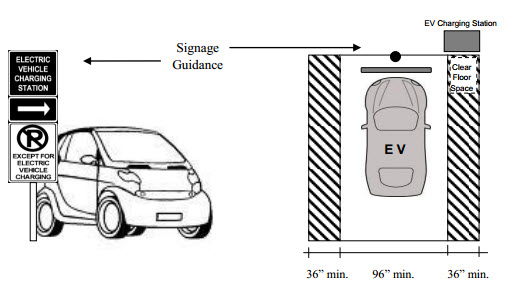
This figure is just one example. There might be other ways to meet the requirements
TM 2012-02 Emergency Response Building and Facilities
The Technical Memorandum TM 2012-02 explains what to do with facilities for emergency response personnel. This was taken from the US Access Board and DOJ Commentary. There are basically Three type of areas within emergency response facilities:
- Crew quarters that are used exclusively as a residence by emergency response personnel and the kitchens and bathrooms exclusively serving those quarters shall comply with the requirements of 233 (including 233.3.1) and 809 for residential facilities and residential dwelling units.
- All other common use areas, elements, and spaces, including, but not limited to, parking, drinking fountains, public restrooms, meeting and training rooms, and conference rooms, shall comply with the 2012 TAS. Multi-story buildings and facilities shall comply with the accessible route requirements found in 206.2.3 unless exempted by 206.2.3, Exception 2, which states that in a public building that is less than three stories with less than 5 occupants on the upper or lower story, an accessible route is not required.
- Truck bays, workshops, and other employee work areas, elements, and spaces used exclusively by emergency personnel for work shall comply with 203.9 and other provisions of the 2012 TAS applicable to employee work areas which state only approach, enter and exit is required.

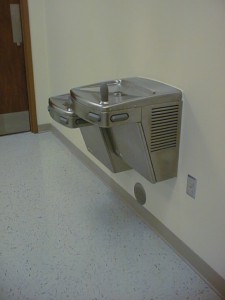

TM 2012-03 Shopping Centers and Shopping Malls
The Technical Memorandum TM 2012-03 explains what defines a shopping center or shopping mall and how this affects the elevator/accessible route exception.
The definition of a shopping center is:
a) A building housing five or more sales or rental establishments; or
b) A series of buildings on a common site, either under common ownership or common control or developed either as one project or as a series of related projects, housing five or more sales or rental establishments
If a private building is a shopping center and has more than one story, an accessible route is required, no matter what is going on on the second story.
But there is an exception if it is a retail space in a one story building with a mezzanine.
A free standing store, like Walmart is not a shopping center and therefore a mezzanine may not require an accessible route if it meets all the criteria on 206.2.3 Exception 1 or 206.2.4 Exception 3.
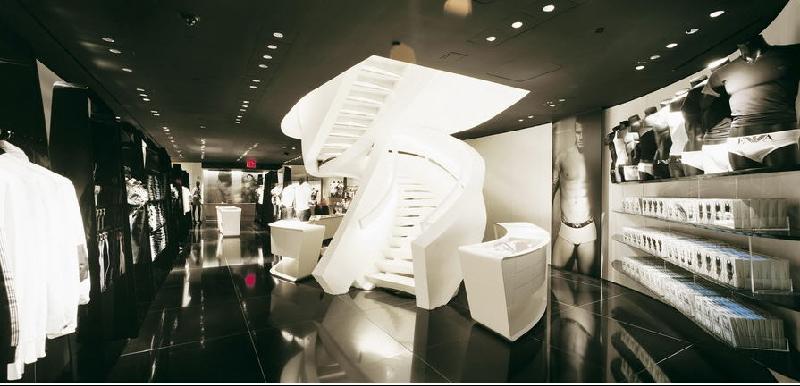
This photo is of a retail story with a second story and it does require an accessible route to the second story.
TM 2012-04 Multi-Story Buildings and Facilities
The Technical Memorandum TM 2012-04 explains what is meant by “square feet” and “per story” in 206.2.3, Exception 1:
- Square Feet. The reference to “square feet” shall mean gross square feet.
- Per Story. The term “story” is defined in 106.5.64 as that portion of a building or facility designed for human occupancy included between the upper surface of a floor or the upper surface of the floor or roof next above. A story containing one or more mezzanines has more than one floor level.
Therefore, based on 106.1 and the indicated meaning of “story”, the reference to “per story” shall also apply to the first story when calculating square footage.
These clarifications have been confirmed by the Department with the U. S. Access Board and do not constitute a substantive change to the compliance requirements of 206.2.3, Exception 1.
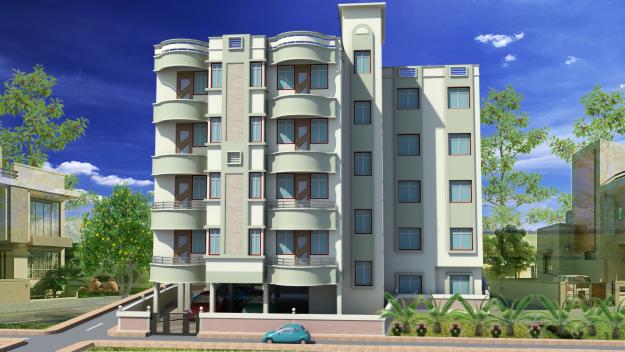
Continuing Education Opportunities
New Orleans
4 hr HSW: 2010 ADA and IBC
Please use this link below for registration and details
Little Rock
4 hr HSW 2010 ADA and IBC
Please use this link below for registration and details
If you want to learn more about the new Standards, The ADA Companion Guide explains the 2004 ADAAG Guidelines with commentary and explanations throughout. The 2004 Guidelines were adopted by the DOJ to create the 2010 Standards and by Texas to create the 2012 TAS. This book explains the technical requirements for both.
Abadi Accessibility
Monet had Cataracts
Thursday, August 26th, 2010I love impressionistic paintings. They are a marvel of color, textures and optical illusion! It is like painting the trees and getting the forest….How did the Masters do it? I recently found out that Monet, one of the great impressionistic painters, had cataracts and that is what made him paint the way he did. He had to get close to the canvas in order to paint. He hated his style once his cataracts got worse. He didn’t value its beauty….Thank goodness that others did. We are now lucky to have had him in the world with cataracts and we can enjoy his beautiful work.
There is also a software that assists in reading called J.A.W.S. this makes the text bigger as needed. We also saw the others at work at sewing machines, assembly lines and their individual stations where they put together all sorts of products that are sold to companies. These people are so good at what they do, that all I could do is just open my mouth and be in awe!!!
The building was also designed for the low vision people that worked there. The door frames were a contrasting color to the doors and walls so that they could “see” that there was a doorway there rather than just a wall of the same color. Their bathrooms had circular mirrors so that they would not think it was a window they were looking through. And many other items such as braille at signs, truncated domes on ramps so they can detect the change in environment, and they even use their sense of smell to move around their space.
That experience really made me think of the disability and how truly remarkable our bodies (and these wonderful people) are that they can adjust to their limitations.
What do I think of the ADA…as an architect?
Monday, July 19th, 2010.
Thank you to Abadi Accessibility News for asking me to weigh in with my opinion as we approach the 20th Anniversary of the Americans with Disabilities Act. My name is Bob Borson and I can typically be found at the helm of my own blog, Life of an Architect .
On occasion, when I tell people that some portion of their project doesn’t currently meet code or when I try and explain why the bathrooms are as large as I have shown them, I get puzzled, sometimes irritated responses:
Ten Tips for Accessibility Design
Tuesday, April 13th, 2010Below are ten tips that I’ve given to my clients to assist them in designing for accessibility.
1. CODE RESEARCH
Before you begin your design, make sure you are aware which code you are required to follow based on the City you are designing in. (for example, some Municipalities requires ANSI vs. ADA) Click here to see which Code has been adopted by State. Remember that you have to use the most stringent between ADA and whatever other code/guidelines your municipality is using.
2. HAVE A CHECKLIST
It is smart to have a checklist so you don’t forget some part of the puzzle. The ADA has a checklist that you can follow for assessments and design process.
3. HAVE TOLERANCES
When given a range, don’t use the lowest or tallest number. Give yourself some tolerances for construction imperfections. For example, a handrail can be between 34” and 38”, so a 36” tall handrail is acceptable.
4. GIVE YOURSELF WIGGLE ROOM
When designing toilet rooms, keep in mind what finishes will be on the wall. If the water closet must be 18” away from the finished wall, ceramic tile is sometimes 3/8” thick which can throw off the required clearances.
5. CHECK DOOR SWINGS
Remember that in a toilet room, a door cannot swing into the clear floor space of an accessible fixture, but clear floor spaces of fixtures can overlap each other. And the door swing can overlap the required turning space. There is an exception given in Texas and in ANSI for single user restrooms. Click here for the Technical Memo
6. KEEP IN MIND THE USERS
When designing storage rooms, keep in mind that if a person in a wheel chair can enter the room and close the door behind them, then they must be able to turn around and go back out. In cases where the storage room is 48” deep (allowing a wheel chair front access), try to either swing the door in so they can’t close it once they are inside; or create shelving that will make the room shallower and therefore will not create the ability to stay stuck inside.
7. UNDERSTAND COMMON USES
Most places in a facility that are used by more than one employee at a time, or by patrons or visitors to the facility are required to be accessible and meet the requirements of the Guidelines. This includes employee non-work areas like storage closets, restrooms, and break rooms. The mistake I see often is that most people believe that the ADA is only for non-employees. In reality, common use spaces that are also accessed by employees must comply.
8. DEFINE WORK AREAS
Employee work areas only have the requirement to be able to be approached, entered and exited. Everything else within the work area are exempted. For example sinks that are in work areas (per ADA 4.1.3) are not required to have knee clearances for wheel chairs. Break Rooms are not considered work areas, therefore do require the knee clearance. Sinks and Lavatories have different requirements for knee clearances. Be aware that the knee clearance below sinks is 27” and below lavatories is 29” below their respective aprons.
Break rooms are not considered work areas (that is where you take a “break” from work, therefore do require the knee clearance.
9. WATCH OUT FOR HAZARDS
In Texas, TAS does not allow any person to wheel themselves behind parked cars. When possible, allow for an accessible route in front of the cars. A person in a wheelchair is lower than the driver’s visual range and if they are wheeling behind a parked car, the driver may not see them if they are backing up.
Also, if there are any objects that are along the circulation path that are placed higher than 27″ above the ground, they must not project more than 4″ from the wall into the circulation path. Visually impaired people will not detect the object and could hurt themselves.
10. MAKE SURE EXISTING CONDITIONS COMPLY
In an alteration of an area containing a primary function the existing parking, accessible route, restrooms, drinking fountains and telephones must be brought up to compliance with ADA. This is not always part of the scope of work of the remodel, but nevertheless must become part of the total scope if it’s not already compliant
Note: ADA has a 20% rule, which allows a deference of compliance if the amount of money required to fix the non-compliance items exceeds the total cost of the project by 20%.
Who says that grab bars have to be ugly?
Friday, February 12th, 2010“I would rather fall than have my friends think I have a grab bar!”
Those words changed the world of Abbie Sladick, sending her on a fantastic journey of creativity and innovation in a seemingly dull industry.
For over eight years, Abbie had been making dreams come true by designing and remodeling extraordinary bathrooms for her clients. She used products from all over the world for her projects but when one of her clients refused to use a grab bar – Abbie was stumped.
How could she create a beautifully bathroom with an ugly grab bar?
Never to be discouraged, Abbie decided if she couldn’t buy a stylish grab bar… then she would design one. The company’s signature Wave bar was the result. Now Abbie and the Great Grabz team look towards the future redefining safety in the bathroom by creating stylish products that allow people of all ages and abilities to maintain their dignity and independence.
 Abadi
Abadi 











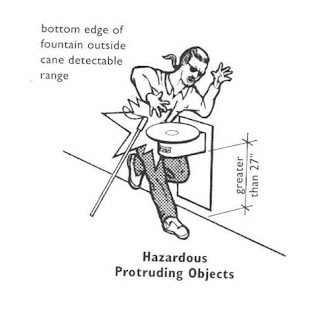
![Ten Tips for Accessibility Design 59 Reblog this post [with Zemanta]](http://img.zemanta.com/reblog_e.png?x-id=9d205146-c550-4fce-9685-87802f83bed9)
