Have you noticed that there are many instances in the ADA that uses 60″ as a requirement?
- Turning spaces
- Passing spaces
- Manuevering clearances at some doors
- Landings at ramps
- Clearance around the toilet
- access aisle as parking spaces
I am not sure exactly why they like that dimension….but one thing is clear is that it confuses many of my architects. This newsletter will clarify (hopefully) that even though these are the same numbers, they are meant to be for two SEPARATE instances.
Turning spaces
Toile rooms are required to be large enough in order to provide a turning space. It can either be a circle or a “T” turn. This turning space can overlap door clearances. It can overlap fixture CLEARANCES but it cannot overlap the fixture itself.
304.3.1 Circular Space. The turning space shall be a space of 60 inches (1525 mm) diameter minimum. The space shall be permitted to include knee and toe clearance complying with 306.
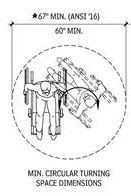
304.3.2 T-Shaped Space. The turning space shall be a T-shaped space within a 60 inch (1525 mm) square minimum with arms and base 36 inches (915 mm) wide minimum. Each arm of the T shall be clear of obstructions 12 inches (305 mm) minimum in each direction and the base shall be clear of obstructions 24 inches (610 mm) minimum. The space shall be permitted to include knee and toe clearance complying with 306 only at the end of either the base or one arm.
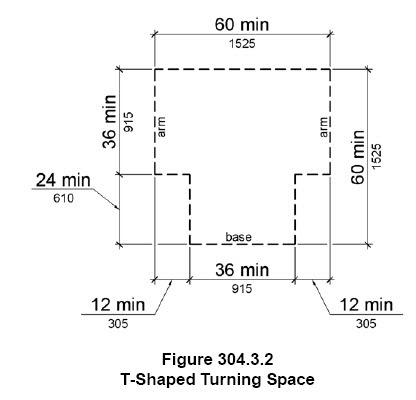

The drawing above shows the turning space overlaping the clerances of fixtures and the door clearance can also overlap the turning space. This turning space is essentially a representation of where a person in a wheelchair could use to turn, but it is not a permanent element.
Clearance around a water closet
Toilet rooms require a minimum of 60″ x 56″ in order for a person in a wheelchair to transfer onto the toilet room. This is different and separate than the 60″ turning space. It is only related to the toilet even though they have the same dimension.
604.3 Clearance. Clearances around water closets and in toilet compartments shall comply with 604.3.
604.3.1 Size. Clearance around a water closet shall be 60 inches (1525 mm) minimum measured perpendicular from the side wall and 56 inches (1420 mm) minimum measured perpendicular from the rear wall.
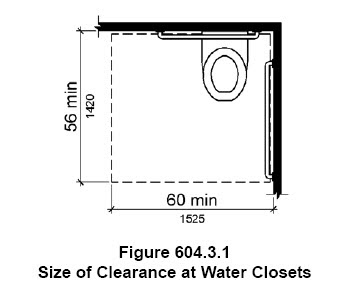
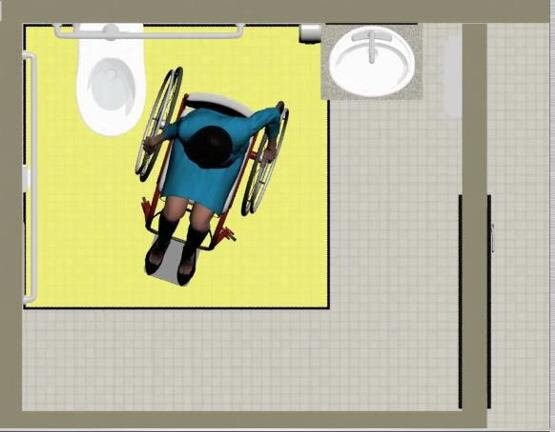
This image shows the clearance required for a wheelchair to transfer onto the toilet
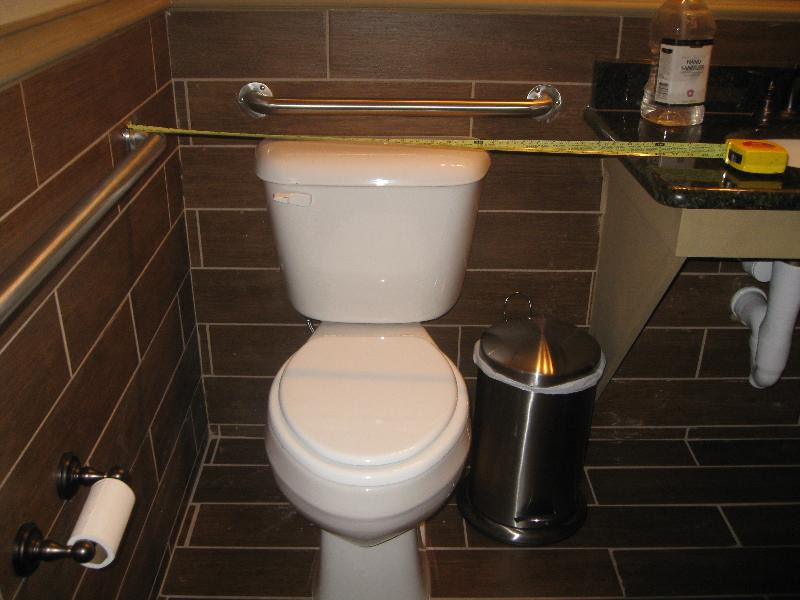
This toilet in the picture above did not have the 60″ min. clearance around the toilet- it does have the 60″ turning space, but that is a different requirement.
Upcoming Classes
December 13th- Understanding the ADA: Case Studies
I will be giving a zoom to the Mother’s In Architecture Facebook Group, but I am opening it up to others.
Here is the Zoom Link. Email me for the password.



 Abadi
Abadi 



