Part 2
We have been discussing when we should make our clear floor space centered on the elements. This is a continuation of the commercial guidelines outlined in the ADA. For Part 1 refer to the
August Newsletter.Below are some other instances that the ADA will require that there be a clear floor space that is centered.
Residential Kichen Work Surface
In kitchens of residential dwelling units (not located in multi-family housing, but required by section 233 to be accessible, there is a requirement to provide a “work surface” with a knee clearance with a floor space centered and allowing a forward approach.
804.3 Kitchen Work Surface (Residential only)
804.3.1 Clear Floor or Ground Space. A clear floor space complying with 305 positioned for a forward approach shall be provided. The clear floor or ground space shall be centered on the kitchen work surface and shall provide knee and toe clearance complying with 306.
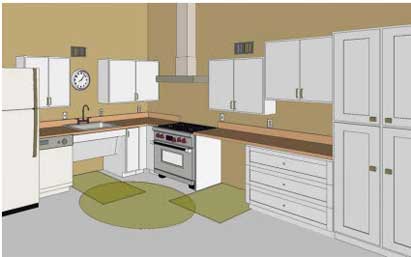
The image above shows a residential kitchen with a sink as well as a “work surface” which provides a forward approach. The work surface is required that the clear floor space below it be centered at the surface. The sink is not required to provide a clear floor space that is centered.
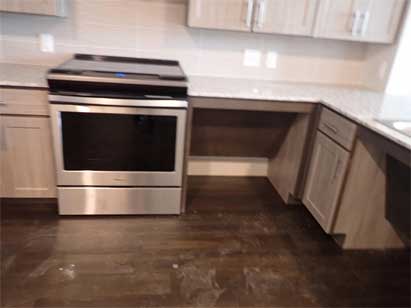
The image above shows a residential kitchen work surface and it is centered at the surface.
Altered Sales and Service counter
When an existing sales and service counter is altered, they must provide an accessible portion. Typically a sales or service counter must be 36″ long minimum, but if they cannot accommodate that length they would be allowed to only provide a 24″ counter as long as there is a clear lfoor space centered and parallel to the counter.
904 Sales and Service counters
904.4 Sales and Service Counters.
EXCEPTION: In alterations, when the provision of a counter complying with 904.4 would result in a reduction of the number of existing counters at work stations or a reduction of the number of existing mail boxes, the counter shall be permitted to have a portion which is 24 inches (610 mm) long minimum complying with 904.4.1 provided that the required clear floor or ground space is centered on the accessible length of the counter.
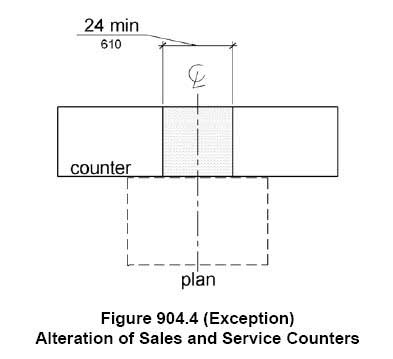
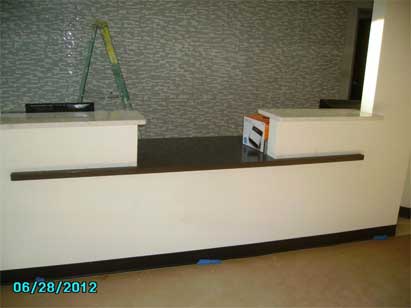
The image above shows an example of a counter which has a parallel approach at the lower counter and the clear floor space is also centered at the accessible portion. The length is unknown, but this would be an example of how the exception could be taken.
Playground transfer system
When playgrounds have elevated components that require an accessible route, one way that they can reach the elevated portion is via a transfer system. That transfer system will also require to have a parallel clear floor space centered at the platform.
1008.3Playground Transfer Systems
1008.3.1.3 Transfer Space. A transfer space complying with 305.2 and 305.3 shall be provided adjacent to the transfer platform. The 48 inch (1220 mm) long minimum dimension of the transfer space shall be centered on and parallel to the 24 inch (610 mm) long minimum side of the transfer platform. The side of the transfer platform serving the transfer space shall be unobstructed.
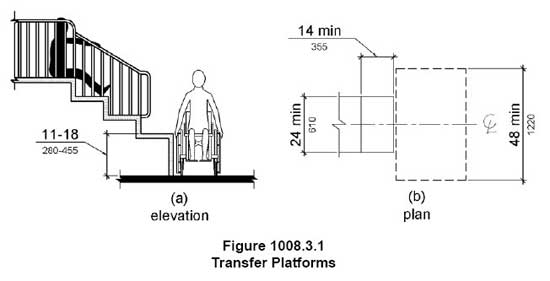
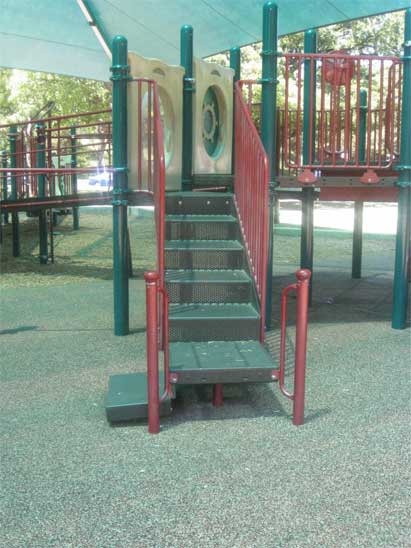
The image above shows a transfer system at an elevated play structure. There is room for the clear floor space to be centered at the platform.
Pool transfer walls and platforms
Pools and spas (jacuzzis/hot tubs) are required to have an accessible entry (or two depending on the size of the pool). There are several options for the accessible entry. One is a transfer wall and another a transfer platform. The transfer wall or the transfer platform must have a clear floor space centered at the deck to assist with entry to the pool.
1009.4 Pool Transfer Walls
1009.4.1 Clear Deck Space. A clear deck space of 60 inches (1525 mm) minimum by 60 inches (1525 mm) minimum with a slope not steeper than 1:48 shall be provided at the base of the transfer wall. Where one grab bar is provided, the clear deck space shall be centered on the grab bar. Where two grab bars are provided, the clear deck space shall be centered on the clearance between the grab bars.
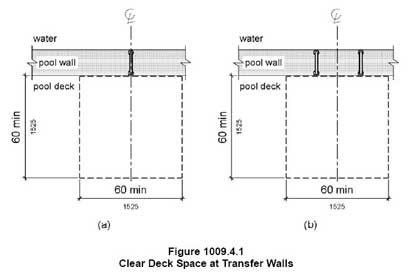

The image above shows a transfer wall with two grab bars at a jacuzzi. There is room for the clear floor space to be centered between the two grab bars.
1009.5 Pool Transfer Platform
1009.5.2 Transfer Space. A transfer space of 60 inches (1525 mm) minimum by 60 inches (1525 mm) minimum with a slope not steeper than 1:48 shall be provided at the base of the transfer platform surface and shall be centered along a 24 inch (610 mm) minimum side of the transfer platform. The side of the transfer platform serving the transfer space shall be unobstructed.
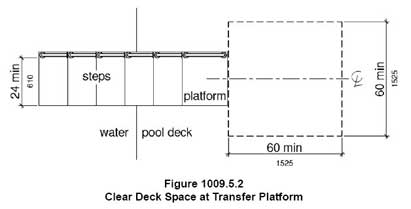
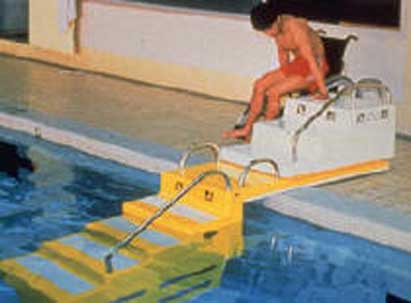
1) Texas Association of Interior Design
Ludowici Dallas Design Center | 133 Manufacturing St, Dallas, TX 75207










 Abadi
Abadi 
