When does the ADA require a centered approach?
Posted on - Monday, August 1st, 2022Part 1
In the 2010 ADA and the 2012 Texas Accessibility Standards there are certain elements that require front approach and centered clear floor space on the element, but not all of them do. This newsletter will enumerate the one’s that do. Other elements such as lavatories and sinks only require forward approach but the clear floor space is not required to be centered.
Below are the elements that require a clear floor space to be centered:
Drinking fountains
Drinking fountains are one of the elements listed in the ADA and TAS that require that the wheelchair drinking fountain have a clear floor space centered on the unit. The clear floor space must also be a forward approach.
602 Drinking Fountains
602.2 Clear Floor Space. Units shall have a clear floor or ground space complying with 305 positioned for a forward approach and centered on the unit. Knee and toe clearance complying with 306 shall be provided
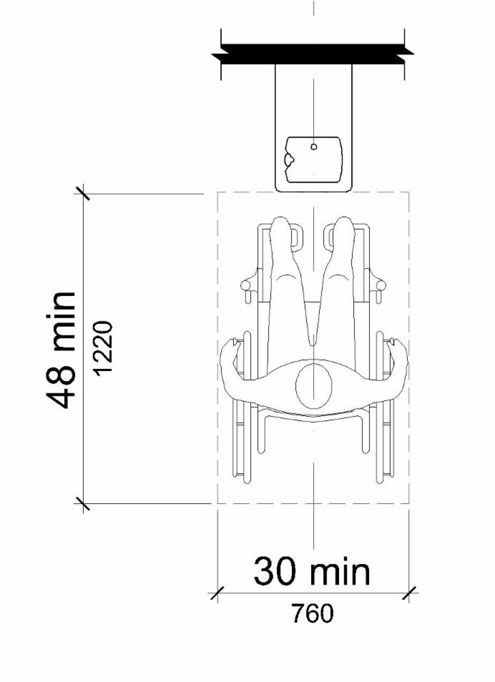
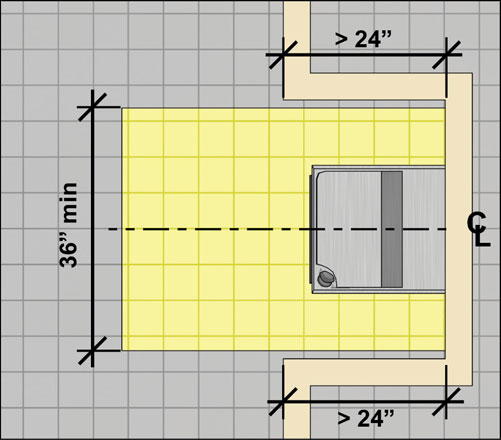
The image above shows the required clear floor space at the drinking fountain. It must be a forward approach and it must be centered on the wheelchair accessible drinking fountain. If it is located at an alcove deeper than 24″ the clear floor space must be widened to 36″ wide.
There are two violations that occurr with this requirement. One is that sometimes the drinking fountains are located along a corridor and not in an alcove. This creates a protruding object issues (see this newsletter that explains that). In order to resolve the protruding object, a cane dectable apron is sometimes installed at the bottom of the “high” drinking fountain and the apron reduceds the ability to have a forward approach because it might be lower than 27″ a.f.f.
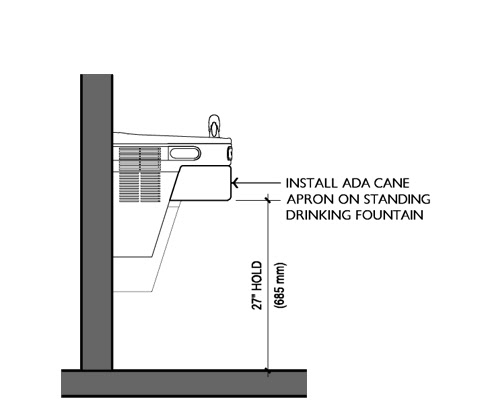
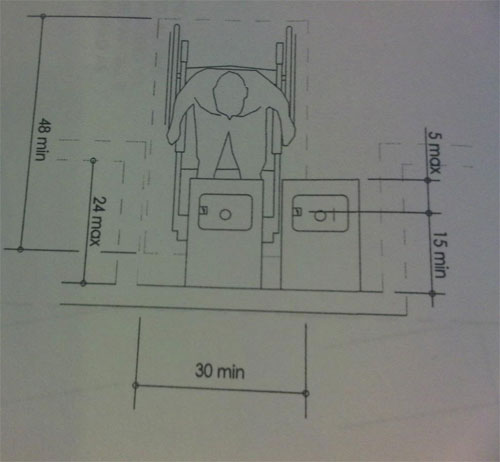
The image above shows how the clear floor space centered under the “low” drinking fountain spans below the “high” one and if there is an apron below the 27″ a.f.f. it will prevent the use of the drinking fountain by a wheelchair.
Number two is that sometimes the drinking fountains are located in an alcove and the walls creating the alcove reduce the 30″ clearance which must be centered. The wall adjacent to the wheelchair accessible drinking fountain should be a minimum distance of 15″ from the centerline of the drinking fountain to the inside of the wall.
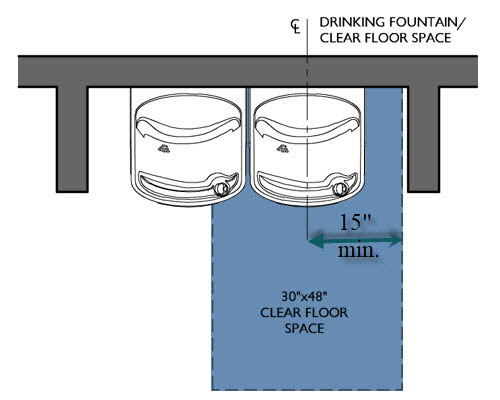
The image above shows how the clear floor space centered under the “low” drinking fountain must be a minimum of 15″ from the center of the drinking fountain to the inner edge of the alcove.
Washer and Dryer
611.2 Clear Floor Space. A clear floor or ground space complying with 305 positioned for parallel approach shall be provided. The clear floor or ground space shall be centered on the appliance.
This sometimes causes issues if the washer and dryer are located inside a closet. The doors may reduce the clearance.
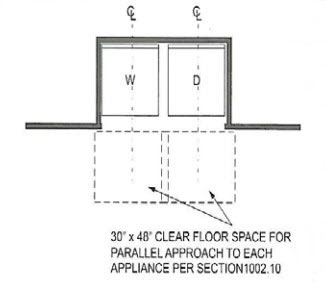
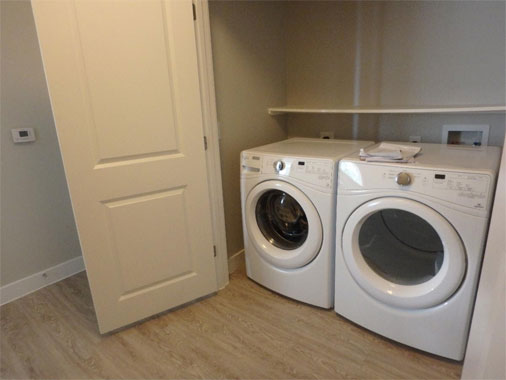
The image above shows a set of washer and dryer located inside a utility closet. The doors do not open 180 degrees and reduce the clear floor space to less than 24″ from the centerline of the dryer to the edge of the floor space.
Signage
The signage that designate permanent rooms must have an 18″x18″ clear floor space centered on the sign.
703 Signage
703.4.2 Location. ….Signs containing tactile characters shall be located so that a clear floor space of 18 inches (455 mm) minimum by 18 inches (455 mm) minimum, centered on the tactile characters, is provided beyond the arc of any door swing between the closed position and 45 degree open position.


The image above shows a sign which has a drinking fountain in front of it, therefore the requirement for a clear floor space centered on the sign has not been met.
Lavatories and Sinks
One of the misconceptions is that a clear floor space at the sink or lavatory is required to be centered. The approach must be forward, but the clear floor space is not noted as needing to be centered, like the other sections do. Therefore by omission we understand that the clear floor space can be offset.
606 Lavatories and Sinks
606.2 Clear Floor Space. A clear floor space complying with 305, positioned for a forward approach, and knee and toe clearance complying with 306 shall be provided.
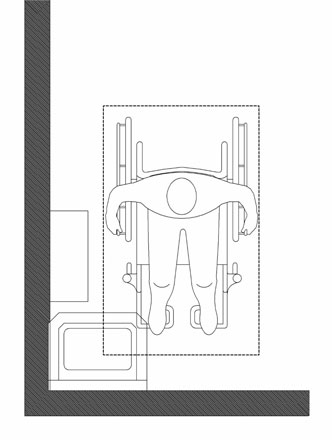
The image above shows a wheelchair clear floor space that is not centered at the lavatory. The clear floor space under the lavatory can be offset if there is an obstruction such as a paper towel dispenser next to the lavatory.
 Abadi
Abadi 
